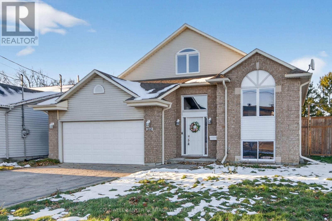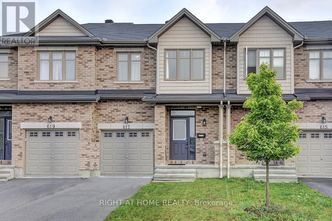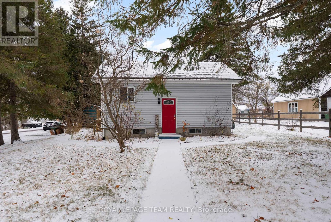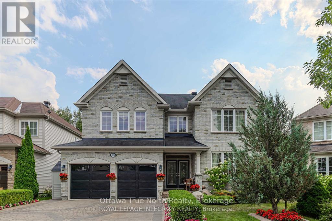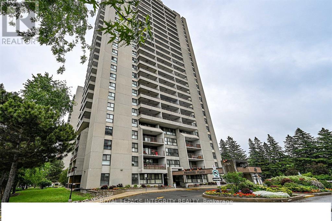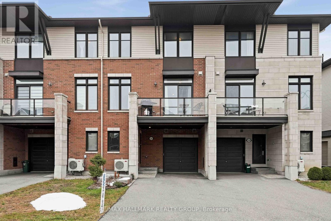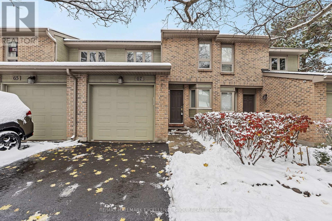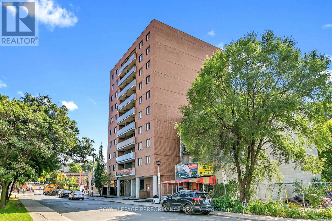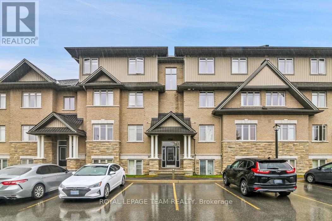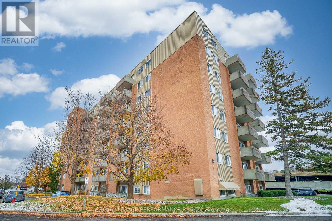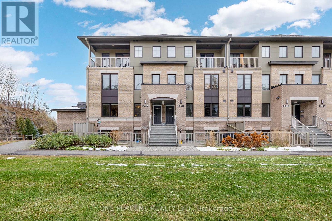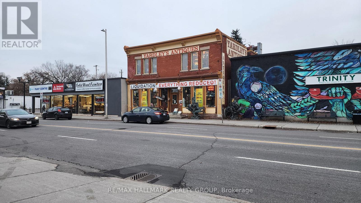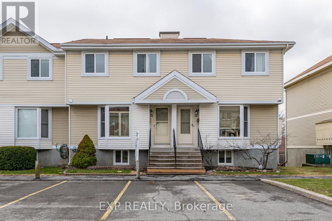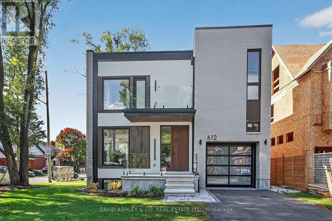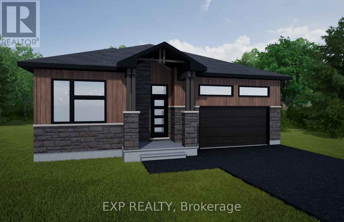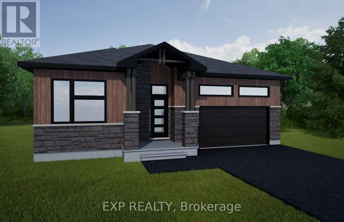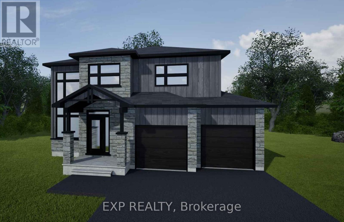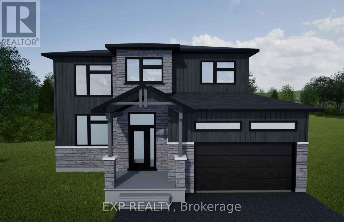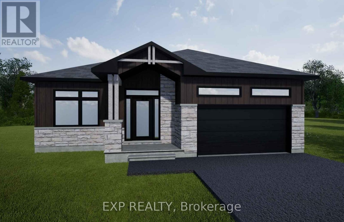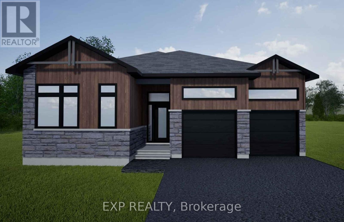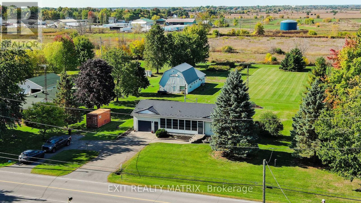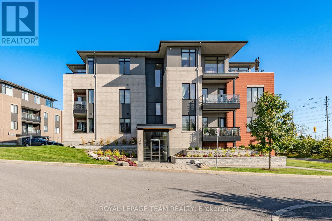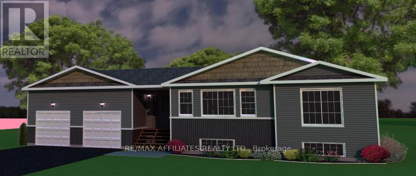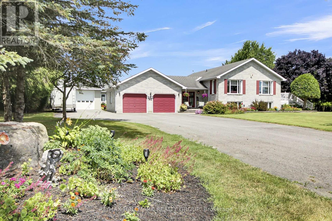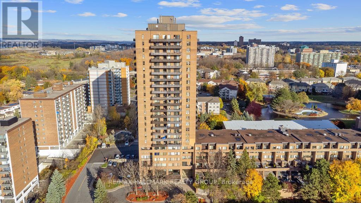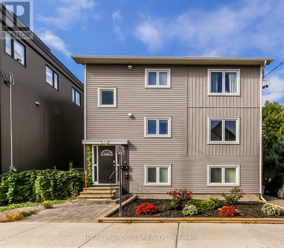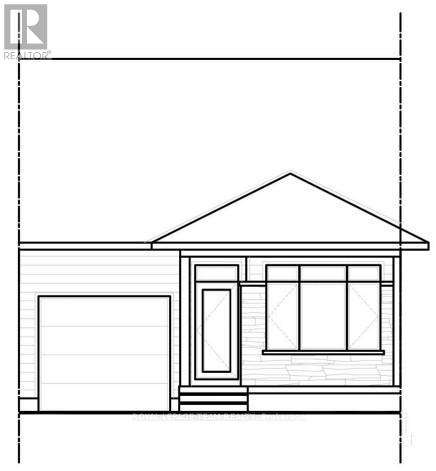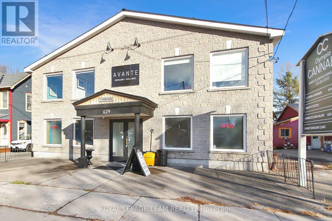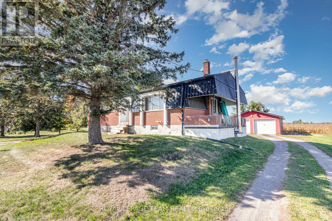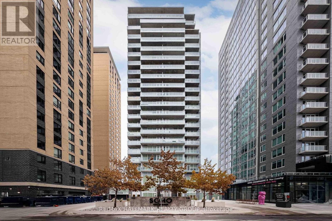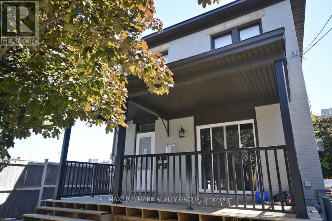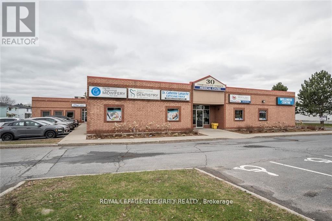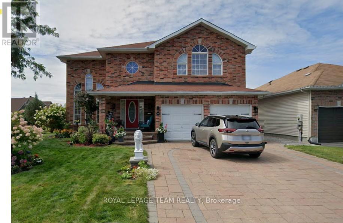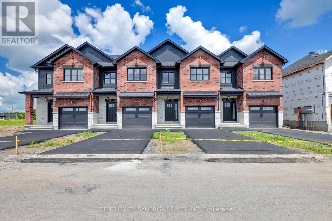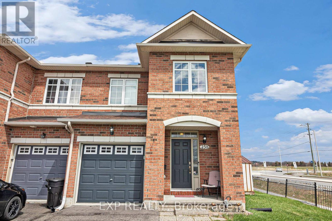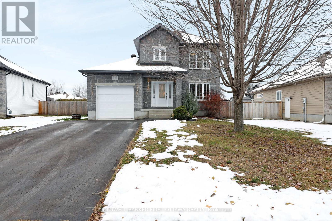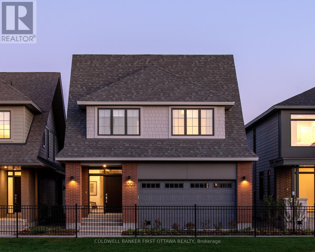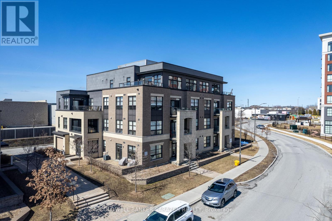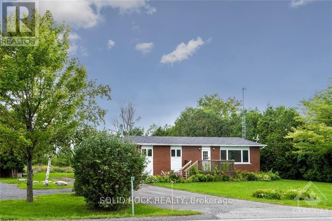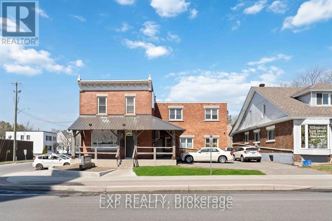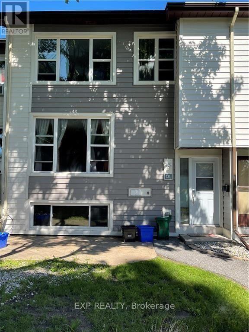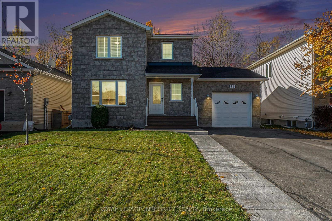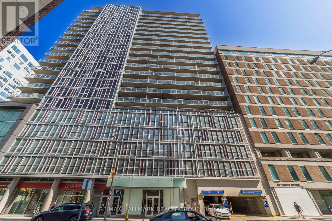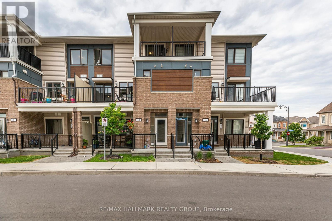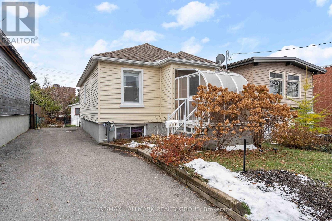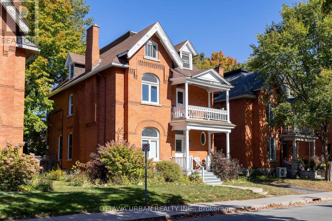160 Patterson Crescent
Carleton Place, Ontario
Unique Split-Level Home in the Heart of Carleton Place. Discover this beautifully maintained 4-bedroom, 2.5-bathroom split-level home, ideally situated in the heart of Carleton Place with easy access to Highway 7-perfect for commuters! The open-concept main level features a bright, modern kitchen complete with granite countertops, tiled backsplash, and stainless steel appliances. Enjoy morning coffee in the cozy breakfast nook, where patio doors lead to a spacious back deck overlooking the partially fenced yard-ideal for entertaining or relaxing outdoors.The main-level primary bedroom offers a walk-in closet and cheater access to the main 4-piece bathroom, while a second bedroom and 2-piece powder room complete this level. Upstairs, the versatile loft area can serve as a bedroom, home office, or playroom, a flexible space to suit your family's needs.The fully finished lower level expands your living area with a large family room, fourth bedroom, full 4-piece bathroom, office, exercise room, and laundry area. Additional features include an attached double garage with space for two vehicles, an interlocked driveway, and a beautifully landscaped front entrance. Conveniently located close to all the shops, restaurants, schools, and parks Carleton Place has to offer. This home perfectly blends comfort, function, and location. (id:59142)
617 Sunburst Street
Ottawa, Ontario
Exceptionally well-maintained and spotless townhome in the sought-after Findlay Creek - Sundance community. This beautiful home offers 3 spacious bedrooms and 3 bathrooms. A large, welcoming foyer opens to a bright open-concept main floor featuring hardwood and ceramic tile flooring. The extended kitchen boasts stainless steel appliances, abundant cabinetry, an oversized island, and granite countertops throughout.The finished lower level includes a cozy gas fireplace, perfect for relaxing or entertaining. Upstairs, you'll find three generous bedrooms, including a primary suite with a walk-in closet and a luxurious ensuite bathroom. Located just steps from a park with a splash pad and the Canadian Forces Station Leitrim, this home is close to all amenities. Availability Jan 1st, 2026. (id:59142)
612 Karen Street
Laurentian Valley, Ontario
Welcome to this bright and comfortable 1-bedroom, 1-bathroom fully furnished rental located within a well-kept home occupied by a quiet working professional. This private unit offers excellent value at $1,550/month all-inclusive (heat, hydro, water, and internet).The space includes two separate storage areas, two private entrances, driveway parking and separate shared laundry area. The unit comes fully furnished for easy move-in and provides a clean, peaceful environment in a mature neighbourhood close to shopping, amenities, and major routes.Ideal for a responsible tenant seeking a quiet and well-maintained fully furnished living arrangement. (id:59142)
313 Eckerson Avenue
Ottawa, Ontario
Your Private Backyard Sanctuary --A Rare Blend of Nature, Comfort & Style! This popular Monarch Maple Model sits on a premium pie-shaped lot backing onto protected green space in Stittsville's prestigious Traditions community. Lovingly maintained by the original owners, this 4-bedroom, 4-bathroom home exudes pride of ownership and boasts grand curb appeal. The landscaped front yard is a highlight of the neighborhood, setting the tone for the elegance that continues inside. Step into the open-to-above foyer and feel the warmth of hardwood floors, 9-ft ceilings, and crown molding throughout the main level. The open-concept living and dining rooms feature elegant tray ceilings, while the great room showcases a gas fireplace framed by a striking stone feature wall. The chef-inspired kitchen offers granite counters, high-end appliances, abundant cabinetry, and a large island with prep sink perfect for entertaining and everyday living. A main floor laundry and powder room add convenience. Upstairs, a maple staircase with iron spindles leads to a spacious loft retreat. The primary suite includes a walk-in closet and spa-like 5-piece ensuite. A second bedroom has its own ensuite and walk-in, while the third and fourth bedrooms share a Jack & Jill bath with individual walk-in closets. The private backyard oasis features landscaped gardens, interlock patio, a covered deck with electric awning, and no rear neighbors offering luxurious cottage-like living in the city! Bright and spacious unfinished lower level with four full egress windows and a rough-in, offering endless possibilities for your custom design. (id:59142)
2201 - 1785 Forbisher Lane
Ottawa, Ontario
Spacious and bright 3-bedroom, 1-bath condo located on the 22nd floor with a stunning view of the Rideau River! All utilities included, plus one underground parking spot. Fantastic recreation facilities: indoor pool, sauna, and tennis. Conveniently situated right cross the bus stop with easy access to downtown, the hospital, schools, and the university. Perfect for families, students, or professionals seeking comfort and convenience in one location. Don't miss out, available starting September 1! (id:59142)
210 Hawkmere Way
Ottawa, Ontario
Welcome to 210 Hawkmere Way, situated in beautiful family/nature oriented Findlay Creek - steps to parks, schools, recreation/shopping, coffee shop (Starbucks seconds away) nature paths & future LRT Station(s). This STUNNING, 2 bedroom, 2 1/2 bathroom, 3 storey executive townhome shows like a model home and features many exquisite upgrades throughout which includes a beautiful kitchen with an abundance of cupboards and counter space, a large quartz island with room for barstools, Stainless Steel appliances, backsplash and a separate pantry - all open to the living/dining room which is perfect for entertaining! Gleaming hardwood throughout living/dining room. The 3rd level features a large Primary Bedroom with spacious walk-in closet and access to a 3 piece luxurious ensuite bath which features a large glass shower. The second level also boasts an additional 4 piece full bathroom, separate laundry area and a spacious 2nd bedroom. The lower level (below grade) features plenty of storage space. Call to book your appointment today! (id:59142)
67 - 710 Coronation Avenue
Ottawa, Ontario
Stylish Comfort in a Quiet, Parkside Enclave. Welcome home to a beautifully maintained 3-bedroom, 3.5-bath condo townhome nestled in a quiet, tree-lined pocket of Ottawa East-just steps to Coronation Park, Train Yards shopping, cafés, and transit. This is a location that offers both serenity and connection.Step into a welcoming foyer with updated powder room and discover an airy, open-concept main level filled with natural light. Hardwood flooring, designer-neutral finishes, and picture windows set an inviting tone. The well-proportioned kitchen is practical and bright, offering excellent workflow and plenty of cabinetry. The adjoining living and dining areas flow seamlessly to a private, fenced patio-ideal for morning coffees, relaxed evenings, or hosting friends.Upstairs, three generous bedrooms offer peaceful treetop views. Practical second floor laundry.The primary suite features a full wall of mirrored closet with built-in closet organizers and a private ensuite. The main bath is spotless and includes a soaking tub for end-of-day unwinding.The finished lower level extends your living space with a retro-inspired recreation room, convenient full bathroom, home office nook, and abundant storage-perfect for hobbies, movie nights, or a quiet workspace.Parking is right at your door in garage or private driveway, and the community is exceptionally well cared for. Hardwood staircase, porcelain tile in key areas, and tasteful updates throughout enhance both style and durability.This home truly checks every box: location, layout, lifestyle, and low maintenance living in a charming, established enclave. Quick closing is available.Offers to include 24-hour irrevocable. Wood burning Fireplace is no longer used and deemed non functional. All Appliances included. Hot water tank is owned. Furnace, AC and water tank all replaced in 2022,** Condo fees include water.** 2025 taxes 3613.67. Status Documents on File. Note; some photos virtually staged. (id:59142)
501 - 154 Nelson Street
Ottawa, Ontario
Location Location Location!!! Attention Professionals, Investors, Parents with a student at Ottawa University & Urbanites! This spacious 2 bedroom, 2 full bath condo with 1 underground parking space and west-facing balcony is located in the heart of downtown - approx. 5 minutes from Government of Canada office buildings, the University of Ottawa, public transit, ByWard Market, the Rideau Centre, ByTowne Theatre, grocery stores, shopping, dining, entertainment, and the Rideau River! Grocery store is right across the street! This freshly painted modern condo is move-in ready, with equipped Kitchen open to the carpet free Living & Dining areas that are flooded with natural light from the wall of windows & sliding doors. The spacious balcony overlooks the downtown area & the Gatineau Hills in the distance. The two traditional natural light filled Bedrooms are off the hallway. The Primary bedroom includes a 3 piece ensuite. Main 4 piece Bathroom is next to the bedrooms. Plenty of closet and storage space throughout. Convenient shared laundry services are available in the building. Enjoy the pedestrian lifestyle this location offers. Property Taxes are estimated per City of Ottawa Tax Estimator. (id:59142)
F - 1065 Beryl Private
Ottawa, Ontario
Impeccable, 2 bedroom, 2 bathroom, open concept condo loaded with upgrades! Generous living spaces include the living room with elegant wall sconce lighting and spacious dining area which is large enough to host friends and family for special dinners. The upgraded kitchen has beautiful GRANITE counters, EXTENDED CABINETRY with glass inserts and super handy BUILT-IN DESK, STAINLESS APPLIANCES including gas stove. The large center island is complete with a breakfast bar. There is no shortage of storage with many cabinets, pot drawers and useful pantry! Both bedrooms are spacious with the Primary bedroom offering a 3 piece Ensuite with walk-in shower and a roomy walk-in closet. There is in-unit laundry with full size washer and dryer. Hardwood floors are found throughout the condo in all living spaces while the bathrooms and foyer have easy to clean tile. The large balcony is a lovely place to sit and enjoy the outdoors while getting some fresh air. Very lightly lived in, this home is move-in ready and is conveniently located near public transportation including the new Limebank LRT station. Walking distance to retail, commercial, parks, walking paths and the exciting coming soon, central plaza, "The Square". OTHER UPGRADES & IMPROVEMENTS : Freshly PAINTED in April 2025 (much of unit), FRIDGE 2 years old, WASHER 2020, EXTRA CABINETRY in both bathrooms, HARDWOOD REPLACED in 2018 in primary living areas and hallway. There is 1 parking spot just outside the main entrance and bike storage is available. Note, this is a smoke free building. Pets are permitted. Don't wait! Book your showing today! (id:59142)
806 - 1599 Lassiter Terrace
Ottawa, Ontario
Enjoy the best view in the building! Wake up to a breathtaking panorama in this clean and updated unit. Experience bungalow-like living in a spacious, care-free condo environment with unobstructed views. The spacious sunken living room, designated dining room, 2 good-sized bedrooms, 1 bathroom, balcony, in-unit storage, additional locker, and covered parking complete your functional living style. Condo fees include heat, hydro, water, building insurance, storage locker, parking, management and reserve fund allocation. It is conveniently located at Beacon Hill North with a good high school, pharmacy, grocery shopping and transit by walking distance, and a quick drive to the highway, shopping (Costco, Loblaws, Canadian Tire), dining and entertainment. The building is well maintained with the laundry room, party room, guest suites and bike room. Enjoy a friendly community with regular social activities. Perfect for young professionals, retirees, first-time buyers, or investors. Why rent when there is an opportunity to own an affordable yet the best-located unit of the building in the hood. Schedule your viewing today and make this your sweet home! (id:59142)
242a Titanium Private
Ottawa, Ontario
Ever dreamed of having no visible neighbours while still living in the city? This rare 3-bedroom terrace home offers the ultimate blend of seclusion and convenience in Ottawa's sought-after Quarry Glen community. Nestled on the rear of the building, the home backs onto the beautiful quarry wall, offering a private, tranquil outlook that feels miles away from the city hustle. This location is perfectly situated between the 174 and the Ottawa River, allowing you to enjoy easy walking and cycling access to the river pathways and Petrie Island. It's a commuter's dream with quick access to the city via the 174 or public transit, including a short 10-minute walk to the future Place d'Orléans LRT station (with imminent opening).The main living area features rich, dark hardwood in the living and dining rooms, beautifully complemented by solid wood kitchen cabinets. The efficiently designed U-shaped kitchen boasts gleaming granite countertops and stainless-steel appliances. Step outside to a large, enclosed, ground-level terrace, perfect for an outdoor living space or barbecuing haven (gas grills permitted).This is one of the few units to boast two dedicated parking spots, including one underground and heated (very easy to rent if only one is needed).Recent Upgrades & Features: New Carpets in the entire lower level and Fresh Paint throughout (2025).New Central Air Conditioning system installed (2023).Owned Tankless Water Heater.In-unit stacked laundry. (id:59142)
1240 Bank Street
Ottawa, Ontario
This property features a classic red brick storefront located in the bustling and vibrant section of Bank Street, situated in the heart of Old Ottawa South. The property spans nearly 4,000 square feet, distributed over two above-grade floors, with an additional full-height basement that is also utilized for retail display purposes. The main and second floors boast approximately 9-foot ceilings, while the basement features an 8-foot ceiling height. Situated in a well-established downtown community, the property is conveniently located just south of The Glebe and Lansdowne Park, and north of Billings Bridge, with close proximity to the Transitway. The well-established streetscape is poised for significant redevelopment, with several adjacent large land parcels demonstrating exceptional potential for future development. According to the new draft Zoning Bylaw, the property is eligible for development up to nine storeys, contingent upon the lot depth. A laneway off Chesley Street provides access to the rear of the property for loading and parking. This laneway is fully fenced and enclosed in the section directly behind this property, offering an additional 10 feet in depth which is currently used exclusively. Recent environmental assessments (Phase 1 and 2) conducted by Pinchin in 2023 confirm the property is clean. The interior features large open spaces and is equipped with two electrical services, including a 600-volt service. The property has been commercially rewired in the past, and various building modifications and improvements were undertaken. The property is equipped with two forced air furnaces, both featuring central air conditioning. (id:59142)
26 Mcdermot Court
Ottawa, Ontario
This One-of-a-Kind 3 Bedroom + Den Condo Townhome in Family-friendly Katimavik that Offers 2 Parking spots right at your doorstep and a Fully Finished Walkout Basement with a Private, Landscaped bBackyard. The main level features a tiled foyer with a coat closet and a beautifully renovated kitchen with white cabinetry, quartz counters, stainless steel appliances, California shutters, and a cozy eating nook, while the bright open-concept living and dining area boasts crown moulding, a wood-burning fireplace, and patio doors to a private balcony. Upstairs, the spacious primary bedroom, accompanied by a large closet, is complemented by two additional bedrooms and a full bath. The walkout lower level features a large recreation room, an extra flex room ideal for a bedroom or office, a partial bath, laundry facilities, and storage. The fenced yard with mature trees offers great privacy, and the location is unbeatable with schools, parks, shopping, and transit all nearby. 24-hour irrevocable on offers. Rental application, employment letter, two recent pay stubs, valid ID, full credit report, and references required. (id:59142)
51 - 5450 Canotek Road
Ottawa, Ontario
Discover this impressive 2,000 sq ft commercial condo, designed to elevate your business with two bright and spacious levels of flexible workspace. Complete with two modern bathrooms and a sleek kitchenette, the layout blends function and style effortlessly. Clients and staff will appreciate the ample on-site parking, while you benefit from low condo fees and the long-term value of ownership. Plus, its walking-distance access to the LRT provides easy commute convenience for both employees and visitors. Whether you're looking to grow your own business, secure a smart investment, or enjoy the best of both worlds, this property offers exceptional potential. (id:59142)
612 Tweedsmuir Avenue
Ottawa, Ontario
OPEN HOUSE SUNDAY November 30th., 2:00-4:00 PM. Discover this NEW EXCEPTIONALLY CUSTOM-BUILT 2,829 sq. ft corner-lot attached home, where thoughtful design meets modern luxury. Step through the striking walnut front door into a bright, open interior featuring engineered wide-plank hardwood floors throughout. The contemporary glass railing enhances the homes seamless flow and spacious feel. Every kitchen and bathroom is finished with elegant quartz countertops, balancing style and function. High ceilings amplify natural light, creating an inviting atmosphere on every level. The fully independent legal basement suite, complete with private entrance, heated floors, and oversized windows, offers ideal space for guests or rental income. Step onto the glass-railed balcony to take in sweeping views perfect for unwinding or entertaining. This home delivers sophistication, comfort, and craftsmanship in every detail. EXTRAS LG 6.3 Cu. Ft., Smart Wi-Fi Enabled Fan Convection Electric Slide-in Range with Air Fry; spray foam insulation in both the roof and basement. ** This is a linked property.** (id:59142)
Lot 6 1 Finch Street
North Stormont, Ontario
NEW! NEW! NEW! A modern 3 bed 1 bath bungalow house with a garage spacious enough to hold 2 large cars! Be the very first to live in this new build right in the heart of Finch! Live the small town life with the modern luxuries, a home built with only the finest of craftsmanship. Enjoy the bike trails, arena, and walking trails, surrounding yourself with beautiful nature. Customizable finishes and layouts available - choose your preferred flooring, cabinetry, countertops, and more to create a home that truly reflects your style. (id:59142)
Lot 5 1 Finch Street
North Stormont, Ontario
NEW! NEW! NEW! A modern 2 bed 2 bath, bungalow with a garage spacious enough to hold 2 large cars! Be the very first to live in this new build right in the heart of Finch! Live the small town life with the modern luxuries, a home built with only the finest of craftsmanship. Enjoy the bike trails, arena, and walking trails, surrounding yourself with beautiful nature. Customizable finishes and layouts available - choose your preferred flooring, cabinetry, countertops, and more to create a home that truly reflects your style. (id:59142)
Lot 1 1 Finch Street
North Stormont, Ontario
NEW! NEW! NEW! A modern 3 bed 3 bath, two storey house with a garage spacious enough to hold 2 large cars! Be the very first to live in this new build right in the heart of Finch! Live the small town life with the modern luxuries, a home built with only the finest of craftsmanship. Enjoy the bike trails, arena, and walking trails, surrounding yourself with beautiful nature. Customizable finishes and layouts available - choose your preferred flooring, cabinetry, countertops, and more to create a home that truly reflects your style. (id:59142)
Lot 2 1 Finch Street
North Stormont, Ontario
NEW! NEW! NEW! A modern 3 bed 3 bath, two storey house with a garage spacious enough to hold 2 large cars! Be the very first to live in this new build right in the heart of Finch! Live the small town life with the modern luxuries, a home built with only the finest of craftsmanship. Enjoy the bike trails, arena, and walking trails, surrounding yourself with beautiful nature. Customizable finishes and layouts available - choose your preferred flooring, cabinetry, countertops, and more to create a home that truly reflects your style. (id:59142)
Lot 3 1 Finch Street
North Stormont, Ontario
NEW! NEW! NEW! A modern 3 bed 2 bath, bungalow with a garage spacious enough to hold 2 large cars! Be the very first to live in this new build right in the heart of Finch! Live the small town life with the modern luxuries, a home built with only the finest of craftsmanship. Enjoy the bike trails, arena, and walking trails, surrounding yourself with beautiful nature. Customizable finishes and layouts available - choose your preferred flooring, cabinetry, countertops, and more to create a home that truly reflects your style. (id:59142)
Lot 4 1 Finch Street
North Stormont, Ontario
NEW! NEW! NEW! A modern 3 bed 2 bath, Bungalow house with a garage spacious enough to hold 2 large cars! Be the very first to live in this new build right in the heart of Finch! Live the small town life with the modern luxuries, a home built with only the finest of craftsmanship. Enjoy the bike trails, arena, and walking trails, surrounding yourself with beautiful nature. Customizable finishes and layouts available - choose your preferred flooring, cabinetry, countertops, and more to create a home that truly reflects your style. (id:59142)
12187 County Road 3 Road
North Dundas, Ontario
Welcome to 12187 COUNTY Road 3, this charming 3+1 bedroom bungalow has been thoughtfully designed to offer comfort, function, and room to grow. Set on a generous 1.90-acre lot, the property provides expansive outdoor space ideal for gardening, entertaining, or simply enjoying peaceful country living. The beautifully renovated kitchen serves as the centrepiece of the home, showcasing modern finishes, sleek stainless steel appliances, abundant cabinetry, and a spacious centre island perfect for meal prep. A custom coffee bar enhances convenience while adding valuable storage. The kitchen flows effortlessly into the bright living and dining areas, where warm hardwood flooring creates an inviting atmosphere. Three bedrooms on the main level include a private primary suite featuring its own 2-piece ensuite. A tastefully updated full bathroom comfortably serves the additional bedrooms and guests. The partially finished lower level extends your living options with a flexible fourth bedroom-ideal for an office, gym, or hobby space. The remaining unfinished area offers excellent potential for a large recreation room, extra storage, or future customization to suit your needs. Outdoor features include an oversized insulated garage (16' x 32') with built-in storage and a substantial barn/outbuilding (28' x 65') complete with a loft, perfect for projects, equipment, or additional workspace. Enjoy quiet summer mornings on the screened front porch or take in the view from the three-season screened room at the back. Whether hosting friends around the bonfire, tending to the garden, or watching the sunset, this property delivers the perfect setting for relaxation and outdoor living. Ideally located in a friendly community close to schools, parks, shopping, and daily amenities, with snowmobile and ATV trails nearby for year-round adventure. This exceptional property is ready to welcome you-schedule your private viewing today. (id:59142)
302 - 190 Boundstone Way
Ottawa, Ontario
Welcome to "The Elements at Richardson Ridge" -- an exquisite residence in the sought-after Kanata Lakes community. This luxurious top-floor unit offers 2 spacious bedrooms, 2 full bathrooms plus a den, all bathed in natural light from oversized windows and enhanced by 9-foot ceilings and hardwood floors throughout. The stylish open-concept kitchen features a breakfast bar, stainless steel appliances, quartz countertops, tile backsplash, and modern cabinetry. Primary suite boasts a spa-like 4-piece ensuite with double sinks, quartz countertops, and a generously sized shower. The primary custom closet is designed for optimal organization. The second bedroom also has custom shelving in the closet. Enjoy breathtaking views of the Heritage Richardson House, the private clubhouse for residents. This unit also includes a dedicated storage locker and an underground heated parking spot for added convenience. The building is fully accessible, with a large elevator and sloped ramps leading to the front entrance. Within walking distance, you'll find the Signature Centre and Kanata Centrum for all your shopping needs, as well as the beautiful 4 km Carp River Conservation area perfect for walks or bike rides, just steps from your front door. Also close to Kanata's North hi-tech district. This is a non-smoking condominium including in all units and common areas. 24 hrs irrevocable on offers. (id:59142)
Lot 105 Ford Road
Montague, Ontario
REMARKS FOR CLIENTSCustomize your dream home! This is your chance to build a brand-new Jackson Homes entry-level model on a gorgeous 2-acre lot, close to Smiths Falls, Carleton Place, and Kanata. Enjoy 3 bedrooms, 2 baths, a spacious open layout, and a private raised deck. The custom Laurysen kitchen is a highlight, and you'll love the generous primary bedroom with its 4-pc ensuite. The lower level awaits your personal touch, fully supported by their team that has included vinyl flooring. But the best part? You get to choose all your own customfinishes, guided by their talented design team. Includes a double garage. Don't miss this opportunity to create your perfect home! The buyer can also choose their own Jackson Homes model to build on this lot or can upgrade to an ICF foundation. (id:59142)
1721 Carsonby Road E
Ottawa, Ontario
1721 Carsonby Road East Craftsman Bungalow Surrounded by Rolling CountrysideWelcome to this meticulously maintained all-brick craftsman bungalow, set amidst gentle slopes and beautiful rural landscapes. Combining timeless quality with modern comforts, this two-bedroom, one-and-a-half-bathroom home offers exceptional functionality and charm.An expansive entrance with a two-piece powder room leads into the open-concept main living area. The custom kitchen features a built-in oven, new cooktop, and microwave hood fan, seamlessly connecting to the dining and family room. Hardwood flooring, abundant natural light, and sweeping countryside views create an inviting space, with direct access to a spacious composite deck for outdoor living.The primary bedroom boasts a sizeable walk-in closet, outdoor entrance to enjoy a private jacuzzi enclosure designed with overhead protection while maintaining airflow and open views and shares a Jack & Jill style four-piece ensuite, ensuring both privacy and convenience.The lower level offers a large family room with a custom bar, perfect for entertaining, and a cozy propane fireplace. This level also includes a finished home office, an unfinished storage area plumbed for a future bathroom, and additional potential for customization. An insulated attached garage provides everyday convenience, while the impressive detached workshop measuring 17 x 53 and 69 x 29 combined (Approx 3000 square feet) offers propane heat, 100-amp electrical service, insulation, and additional wood stove heating, ideal for hobbyists or trades. Furnace/Heat Pump 2025. Centrally located, this property is just 13 minutes to Kanata, 10 minutes to Barrhaven, and 10 minutes to Manotick, offering peaceful country living with quick access to city amenities. Propane Approx $100/month, tank rental $95/year. New furnace installed 2025. (id:59142)
350 - 505 St Laurent Boulevard
Ottawa, Ontario
Welcome to the Highlands! At nearly 1,300 square feet spread over two levels PLUS more than 300 square feet of private outdoor space, this home feels more like a townhome than a condo. The first floor features an open-concept layout with an updated kitchen flowing into the living and dining areas, a main-floor bedroom that can also serve as a home office, a convenient powder room, and in-suite storage. From the main floor, step out onto your 29-foot private terrace - perfect for morning coffee or evening relaxation. Upstairs offers two more generously sized bedrooms, a full bath, and a large IN-SUITE LAUNDRY room. Condo fees include all utilities, and residents enjoy premium amenities such as a fitness centre, workshop, party and games rooms, library, sauna, indoor car wash bay, tennis courts, and a heated outdoor pool surrounded by ponds and walking paths. Perfectly situated just minutes from Montfort Hospital, CMHC, CSIS, shopping, groceries, and transit, with the Ottawa River pathways and downtown close by. Underground parking space included! (id:59142)
A - 276 Carruthers Avenue
Ottawa, Ontario
It is located in a fantastic neighborhood close to everything by walking distance. it is a fully furnished, all inclusive and spacious apartment, Open concept living room and dinning room looking into a large size kitchen. Living Room and dinning room is spacious that we made a nice office with desk of it. Very good size bedroom. Laundry is shared, but free. Not more than 2 People. wifi is also included.NO PARKING, NO PETS. It is on the main floor. (id:59142)
1034 Turner Drive
Brockville, Ontario
Welcome to Stirling Meadows in Brockville, located with easy access to Highway 401, as well as nearby shopping, dining, and recreational amenities. The Potter Model Townhome by Mackie Homes offers two bedrooms, two bathrooms, an attached single car garage, and approximately 1,068 sq ft of well finished living space. Step inside from the covered front porch to a bright, open-plan layout that welcomes you with abundant natural light and smooth, flat ceilings. The kitchen features a large centre island, stone countertops, and a subway tile backsplash. This space flows seamlessly into the dining area and family room, which opens onto the sundeck and backyard, extending the living space outdoors. The primary bedroom is positioned for privacy and includes a 3-piece ensuite bathroom. A second bedroom, a full bathroom, and convenient main floor laundry complete this thoughtful townhome layout. This property is currently under construction. (id:59142)
629 St Lawrence Street
Merrickville-Wolford, Ontario
Rare opportunity to acquire an approx. 4,800 sq. ft. commercial/residential building in the highly desirable and historic Village of Merrickville, known for its vibrant tourism, charming boutiques and thriving local businesses. This exceptionally versatile property offers flexible "Core Area" zoning that permits a wide range of commercial uses as well as residential, making it ideal for investors, business owners, or those seeking a mixed-use income-producing asset. Currently configured for commercial tenancy, the building can easily be adapted into a combination of ground-floor commercial space with residential apartments or short-term rental units on the second level, offering tremendous potential for future redevelopment or expansion. The property is presently divided into six separate units but can be reconfigured to create additional suites or individual office rentals to maximize revenue. Inside, the main floor features a high-visibility street-front unit presently occupied, showcasing tall ceilings, large windows, and excellent foot traffic exposure. A hair salon, flex space, and a spacious warehouse unit complete the main floor. The second floor is arranged into two oversized units: the front unit is designed for office use with expansive windows, several private offices, and a generous meeting or boardroom complete with a kitchenette, while the rear unit functions as a spa/clinic with five dedicated treatment rooms (each equipped with plumbing for sinks), a full bathroom, a wet bar/kitchenette with laundry, and a large reception area. With strong curb appeal, ample on-site parking, and excellent visibility along one of Merrickville's most charming streets, this property offers limitless potential for commercial enterprises, residential rentals, or a combination of both. Walking distance to restaurants, shops, the Rideau Canal, and all the amenities the village is celebrated for, this is truly an exceptional opportunity. (id:59142)
12121 Liscumb Road
North Dundas, Ontario
Realize the potential in this all brick 3 bedroom bungalow with an EXTRA large shop! With views across the fields to Winchester, this home sits on an almost 1 acre lot only 5 minutes from town. The home offers a metal roof, primary bedroom with 2piece ensuite and a cozy woodstove in the basement. There is also a side covered porch which allows you to enjoy your morning coffee while watching the sunrise. The lower level offers a family room and plenty of extra storage. DID YOU SEE THE SHOP? It has two 10ft doors, is insulated, heated with a furnace and a woodstove, and plenty of room for all your needs. With mature trees on the property, this home in the country has a lot to offer. The location is excellent - only 1km to County rd 31 (Bank st South), 5 minutes to Winchester or 30 minutes to Ottawa. Very central to the 401 or Cornwall as well. The interior of the home requires some updating, which gives you the opportunity to finish to your taste. Home is being sold in as-is condition. Call today to book your own private viewing. (id:59142)
1706 - 111 Champagne Avenue S
Ottawa, Ontario
Charming 1-Bedroom + Den in the Heart of Little Italy. Discover the perfect urban retreat in this bright and stylish apartment, ideally located just steps from public transit, parks, Dows Lake, the Canal, the Civic Hospital, top restaurants, and boutique shops. Enjoy the comfort and convenience of Soho living with outstanding building amenities, including a concierge, party room, fitness centre, outdoor terrace with hot tub and BBQ, and a 30-seat movie theatre. This unit features in-suite laundry and a modern kitchen equipped for any food enthusiast-along with 1 underground parking space and a storage locker. Move in with ease and start enjoying everything this vibrant neighbourhood has to offer. Book your showing today. (id:59142)
4 - 119 Hinton Avenue
Ottawa, Ontario
Welcome to this bright and spacious unit in a well-maintained four-plex, perfectly situated just steps from the vibrant Wellington West and Parkdale neighbourhoods. This beautifully appointed 2-bedroom suite offers a warm, modern living experience with abundant natural light, central A/C, in-unit laundry, and modern finishes throughout.The unit features two generously sized bedrooms, including a primary bedroom with a large walk-in closet. Double sinks and a generous walk-in shower complete the main bath, with a convenient 2-piece powder room also located on the main floor. The kitchen is designed to impress with granite countertops, stainless steel appliances, and excellent storage. Located in one of Ottawa's most sought-after urban communities, you'll enjoy unparalleled walkability. Just a 9 minute walk to Tunney's Pasture LRT, steps to the Parkdale Farmers' Market, and surrounded by charming cafés, shops, and renowned restaurants along Wellington Street West. Commuters will appreciate quick access to Hwy 417, the Ottawa River Parkway, the Ottawa Hospital - Civic Campus, and Gatineau Park. A fantastic opportunity to live in a vibrant, convenient, and highly desirable location in the heart of the Nation's Capital. Water and heat included, tenant only pays Hydro! Parking available for $110/ month. Available immediatelty! (id:59142)
6 - 30 Thirteenth Street E
Cornwall, Ontario
Rarely available approximately 700 SQ/FT medical office space for lease in the 30 Thirteenth Street Medical Building. This fabulous 13,800 sf fully medical building hosts a pharmacy, dentistry, optometrist, a midwifery, pain treatment clinic, LifeLabs and an infusion clinic. There are 4 exams room, 1 office, 2 storage rooms, 3 sink stations and a staff washroom. There is plenty of free parking, the building is accessible, the location is ideal, and there is a common washroom for patients. Call today to arrange a tour of your new office! Available immediately! $19/SF Base Rent, $11/SF TMI. Only wellness and healthcare related businesses. (id:59142)
B - 685 Everlasting Crescent
Ottawa, Ontario
All inclusive rental!! Boasting a private covered side entrance, this bright and spacious basement apartment offers open-concept living with large rooms filled with natural light. Featuring laminate and tile flooring throughout, the unit includes the convenience of in-suite laundry and two outdoor parking spots (in tandem). All utilities-gas, water, and hydro-are included in the rent, making budgeting simple and stress-free. This home is perfect for singles or couples seeking a clean, comfortable, and quiet space. No smoking is permitted, and the landlord prefers no pets. A credit check, police check, and references are required with the application. Unit is available immediately, and the landlord will conduct interviews with prospective tenants prior to signing the lease. Don't miss this fantastic opportunity for an all-inclusive rental-contact today to arrange a viewing! (id:59142)
25 Helen Street
North Stormont, Ontario
BRAND NEW CONSTRUCTION, FARMHOUSE MEETS MODERN! Beautiful townhome to be built by trusted local builder in the NEW Subdivision of COUNTRYSIDE ACRES! Gorgeous 2 Storey END UNIT townhome with approx 1550 sq/ft of living space, 3 bedrooms and 3 baths. The home boasts a modern, open concept layout with a spacious kitchen offering centre island, tons of storage space, pot lights and a convenient and sizeable pantry. The living area, with the option to add a fireplace, leads you to the back porch through patio doors. Generous Master bedroom offers, large walk in closet, ensuite with oversized shower and lots of storage. Both additional bedrooms are good sizes with ample closet space. Full bathroom and conveniently located 2nd floor laundry room round out the upper floor. The home will offer a garage with inside entry. Basement will be full and unfinished, awaiting your personal touch. Appliances/AC NOT included. (id:59142)
258 Trail Side Circle
Ottawa, Ontario
PRICED TO SELL!! This beautifully maintained 3-bedroom, 3-bathroom end-unit townhome, ideally situatedon a premium corner lot in the highly sought-after, family-friendly community of Springridge. Featuring norear neighbours and an impressive 60-ft long driveway, this home offers the space, privacy, andconvenience your family has been looking for.Inside, you'll be greeted by gleaming hardwood floors thatflow throughout the open-concept living and dining areas, creating a warm and inviting main level. Thebright eat-in kitchen boasts ample cabinetry and easy access to the fully fenced backyard complete with alarge deck and storage shed perfect for BBQs, entertaining, or simply relaxing in your own private outdoorretreat. A convenient powder room rounds out the main floor.Upstairs, discover a spacious primary suitewith a walk-in closet and 4-piece ensuite featuring a soaker tub your perfect escape after a long day. Twoadditional bedrooms, another full bathroom, and upstairs laundry offer practicality and ease for everydayliving.The fully finished basement adds valuable living space, complete with a cozy family room featuring agas fire place ideal for movie nights and a versatile den thats perfect for a home office, gym, or guestroom.With a large front lawn, extended driveway for multiple vehicles, and an unbeatable peaceful settingwith no rear neighbours, this end-unit townhome blends comfort, functionality, and exceptional outdoorliving all in a welcoming and vibrant community close to schools, parks, trails, and amenities. ( Roof -2021,40year rating, Home inspection report available upon request.) (id:59142)
21 Constantineau Street
The Nation, Ontario
Welcome to this beautiful 3+1 bedroom single detached home in the heart of Limoges, set on one of the largest lots, if not THE largest in the subdivision. Offering exceptional space inside and out, this property is perfect for families, entertainers, and anyone seeking comfort with room to grow. Step inside to an inviting open-concept main floor highlighted by rich hardwood floors, modern finishes, and a bright, functional layout ideal for everyday living. The upper level features three generously sized bedrooms, along with a spacious main bathroom with a separate soaker tub. The fully finished lower level provides even more living space, including high-quality laminate flooring, sleek pot lights, an additional bedroom, and a full 4-piece bathroom. This area is perfect for guests, teens, or extended family. Outside, the property truly stands out. The fully fenced backyard offers privacy and plenty of room for outdoor living. There is also a large 15 by 10 foot shed equipped with a workbench and a garage-style door, ideal for storage, hobbies, or a workshop setup. Located close to parks, schools, and Calypso Water Park, and only a 3 minute drive to Highway 417, this home is perfect for commuters and families alike. A rare opportunity to own a modern, move-in-ready home on an exceptional lot in a growing community. This one should not be missed. (id:59142)
1702 Rotterdam Circle
Ottawa, Ontario
PRIME KANATA LOCATION! Designed by Barry Hobin and built to perfection by Uniform Homes, this 4 bedroom, 4 bathroom home with finished basement awaits. Built to the highest quality of standards by Uniform, this brand new home with TARION warranty features 2799SF of highly refined luxury in Copperwood Estates. Featuring 4 bedrooms, 4 bathrooms plus a finished basement and loaded with extras and upgrades. Timeless finishes include hardwood floors, quartz countertops, custom cabinetry, modern rails & spindles and much, much more. Minutes from Kanata tech, major retail and the 417. Estimated completion February 2026. Photos are of the model home with near identical finishes. (id:59142)
304 - 659 Sue Holloway Drive
Ottawa, Ontario
Imagine living in a bungalow-style condo where you can keep the curtains open and still enjoy complete privacy. Entertain guests on your expansive private terrace, offering clear and open views. This sun-soaked 3rd-floor corner unit boasts 9-foot ceilings, indoor parking, and elevator access.The spacious primary suite includes a 3-piece ensuite with an extended 4-foot walk-in shower, paired with a second bedroom and an additional full bath. Oversized windows flood the kitchen, living, dining, and both bedrooms with natural light from three exposures.Highlights include gleaming hardwood floors in the living and dining areas, stainless steel appliances, central air, HRV, in-suite laundry, and a storage locker. The fully accessible building features automatic doors and overlooks a quiet, adult-oriented park with a walking path and benches.Unbeatable location just steps from Cineplex, Indigo, Walmart, LCBO, GoodLife Fitness, Loblaws, Winners, restaurants, and banks. (id:59142)
113 Ridgefield Crescent
Ottawa, Ontario
Fantastic detached bungalow on a large 65' x 140' lot in the heart of Bells Corners, bright, well-maintained and offering strong flexibility for both homeowners and investors. The main level features three bedrooms, hardwood floors, a spacious living and dining area, a full four-piece bath and a bright eat-in kitchen with white appliances and in-unit laundry.The lower level includes a generous two-bedroom in-law suite, completed in 2020, with laminate flooring, stainless-steel appliances, its own washer and dryer, a full bath and a cozy gas fireplace. Ideal for extended family, additional living space or future rental use. Together, the two self-contained living areas currently generate $4,206/month ($50,472/year) in rental income, offering excellent cash flow for investors or a meaningful mortgage offset for owner-occupiers.Recent updates include a 200-amp electrical panel, some vinyl windows, furnace and A/C (approx. 2010), and 40-year shingles (approx. 2011). Outside you'll find a detached 1-car garage, a driveway that fits six cars and a private fenced backyard. Located in a quiet, family-friendly neighbourhood close to schools, shopping, parks and OC Transpo. A versatile bungalow offering space, income potential and long-term value in a sought-after area. (id:59142)
5140 Limebank Road
Ottawa, Ontario
A rare opportunity to own a large 100 x 150 ft lot only minutes from Ottawa's rapidly growing Riverside South community. This property is ideal for buyers seeking land, privacy, and long-term potential in a highly desirable location. The existing red-brick bungalow offers solid bones and a functional layout, but the interior now requires refreshing and cosmetic updates. For clarity and transparency, the photos shown are from before the home was rented, when the interior was in tidy condition. They are provided to help illustrate the layout and potential. The home features three bedrooms on the main level, a bright kitchen with an eating area, and a three-season sunroom overlooking the yard. The lower level adds additional living space with a stone wood-burning fireplace and a flexible room that can serve as a bedroom or office. Where this property truly shines is outside-an expansive lot surrounded by mature trees, offering space, privacy, and endless possibilities. Situated just off River Road, you're moments from Riverside South, top schools, parks, shopping, future LRT expansion, and an easy commute toward the airport or downtown. Whether you're an investor, builder, or buyer looking to transform a home on a large piece of land close to the city, this property offers outstanding value and potential. (id:59142)
381-383 Montreal Road
Ottawa, Ontario
Fully-leased mixed-use building on corner lot. Tenants pay their own hydro, separate meters (four), Natural Gas boiler/ radiators (replaced 2020).Roof replaced 2009 and 2022, Windows replaced 2005. Second floor units have fridge, stove, washer and dryer (apts #1 & #2). Foundation repaired and new cement veranda with metal roof 2020. All Units renovated (electrical and plumbing) in the last five years. Main tenant on leases. Commercial tenants pay their portion of property taxes. Zoned mixed use (commercial & residential).Existing mortgage is at residential rate. Total expenses are $19,057.94 (including taxes, insurance & utilities, & maintenance). The total annual gross income is approx. $108,000.00 and the total annual net income is approx. $88.942.06 (id:59142)
L - 13 Banner Road
Ottawa, Ontario
This charming 3-bedroom home is nestled in a family-friendly neighbourhood, just minutes from schools, parks, shopping, and more. The main level welcomes you with a bright foyer, an open and spacious living and dining area featuring gleaming hardwood floors, and a well-appointed kitchen with abundant cupboard space. Upstairs offers laminate flooring throughout, two generous bedrooms, a full bathroom, and a convenient linen closet. The fully finished lower level includes a sun-filled bedroom, a cozy family room, a laundry area, a powder room with a shower, and plenty of storage. Lovingly maintained and move-in ready, this home is an absolute must-see! (id:59142)
34 Giroux Street
The Nation, Ontario
OPEN HOUSE SAT, NOV 8TH, 2-4PM! Welcome to 34 Giroux Street, a beautifully updated and bright family home nestled in the growing community of Limoges. This spacious property offers 3+1 bedrooms and 3.5 bathrooms, perfect for families seeking comfort and modern convenience. The kitchen features a gas stove, ample cabinetry, and generous counter space, flowing seamlessly into the dining area that opens onto a large deck and gazebo overlooking the above-ground pool-ideal for entertaining or relaxing in your fully fenced backyard with no rear neighbours. The main floor boasts hardwood flooring throughout, and the home is completely carpet-free for a clean, modern feel. The finished basement provides additional living space with a bedroom and a full bathroom. Numerous updates ensure peace of mind, including roof and deck (2020), finished basement and added three-piece bathroom (2020), ensuite with walk-in shower (2020), furnace (2022), and pool heater and liner (2024). Located just minutes from parks, schools, shopping, and quick highway access, this home combines small-town charm with everyday convenience. Book your showing today! (id:59142)
1907 - 324 Laurier Avenue
Ottawa, Ontario
Experience urban living at its finest at the Mondrian! This exquisite loft-style 1 bedroom apartment is perfectly situated in the heart of the city, featuring 9-foot ceilings and floor-to-ceiling windows with north facing views of Parliament Hill and the Ottawa River. The open concept living area is flooded with natural ight, highlighting the exposed concrete ceilings and a custom exposed brick wall that give the space a loft-like feel . Rich hardwood floors throughout add warmth and elegance. The unit includes in-suite laundry, stainless steel appliances, and granite countertops in both the kitchen and bathroom. Residents enjoy an array of amenities, including a fitness center, an indoor lounge/party room, an outdoor terrace with BBQs, and a pool - perfect for entertaining. The building also offers concierge service and secure entry for peace of mind. Located just steps away from key Ottawa landmarks such as the Parliament Hill, the Rideau Centre, and the vibrant ByWard Market, the Mondrian offers the best of urban living. Enjoy a dynamic lifestyle with nearby dining, cafés, shops, and the scenic walking and cycling paths along the Rideau Canal. With easy access to public transit, including nearby LRT stations, commuting is effortless. This unit comes furnished (except the murphy bed). (id:59142)
105 Walleye Private
Ottawa, Ontario
Welcome to 105 Wally Private in the heart of Half Moon Bay, Barrhaven. This beautifully maintained upper-level terrace home offers (approx 1,300 SQF) of stylish and functional living space. Featuring gleaming hardwood flooring throughout the main level, the open-concept layout includes a spacious living and dining area with access to a private balconyperfect for relaxing or entertaining. The modern kitchen is equipped with stainless steel appliances, granite countertops, and a convenient breakfast bar. A powder room, large foyer with mirrored closet, and a utility/storage room complete the main floor. Upstairs, youll find 2 generously sized bedrooms, each with walk-in closets. The primary bedroom features cheater access to a full bathroom, while the 2nd bed boasts its own private, covered balcony. This home includes all appliances, central air conditioning, and one outdoor parking space. Located close to schools, parks, walking trails, shopping, and public transit. A fantastic opportunity for first-time homebuyers or investors. The offer will be presented 6:00 pm October 21, 2025. (id:59142)
318 Shakespeare Street
Ottawa, Ontario
Charming 2-bedroom, 2-bath bungalow on a 36.85' x 95' lot zoned R4E, offering exceptional potential in a sought-after neighbourhood. A covered sunroom entrance welcomes you into the home, leading to a bright and inviting main level featuring hardwood floors throughout and a solid wood kitchen with ample cabinetry. The fully finished lower level offers impressive versatility with its separate rear entrance, large windows, and generous living space ideal for an in-law suite or future secondary dwelling. Outside, enjoy a spacious rear yard complete with a large storage shed. Whether you're looking to invest, downsize, or expand, this property delivers endless possibilities in a prime location. A new heat pump installed in 2022 provides efficient year-round comfort. (id:59142)
101 Strathcona Avenue
Ottawa, Ontario
NEW PRICE! Outstanding opportunity in the Glebe, halfway between the Rideau Canal and Bank Streets shops, cafés, and transit. This legal 4-unit solid BRICK building combines classic charm with smart, income-generating potential in one of Ottawa's most desirable neighbourhoods. Featuring two 2-bedroom units and two 3-bedroom units (with dishwashers!), each suite is bright, spacious, and well-maintained, ideal for professional tenants. The property offers multiple balconies, a two-car garage, and a coin-operated laundry for added convenience and income. Recent system updates ensure efficiency and peace of mind, while original character elements -- very high ceilings, transom windows, hardwood floors, wonderful original trim, updated antique light fixtures, and large windows -- enhance the property's timeless appeal. This building represents a rare combination of stability, location, and upside potential. Investors will appreciate the solid rental history and strong tenant demand, while those seeking an owner-occupied option will find the generous main-floor or upper units ideal for personal use with income support from the remaining apartments.The property sits mid-block on Strathcona Avenue, just steps to the Canal pathways, Lansdowne Park, parks, schools, and all the amenities of Bank and Elgin streets. A truly turnkey investment or flexible live-in opportunity offering the perfect balance of lifestyle and long-term value in the heart of the Glebe. Updated systems. Long term owner. Close to everything. Two outdoor plus two garage parking spaces. Private drive. Amazing opportunity! Gross Income: $108,300/year. Expenses 2024: $24,887 (id:59142)

