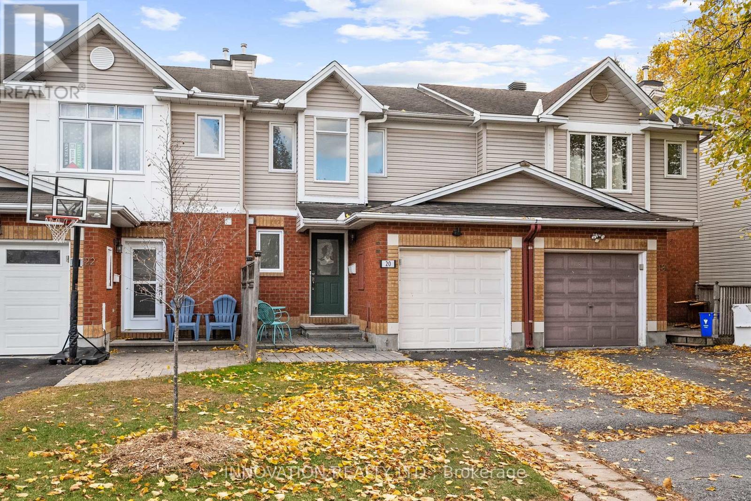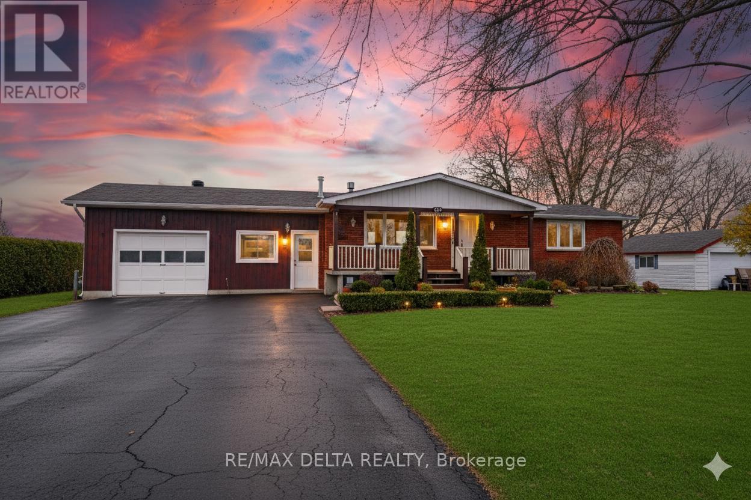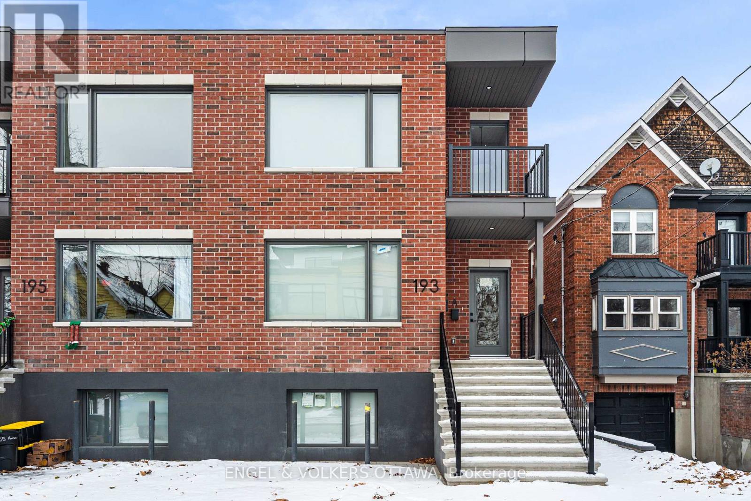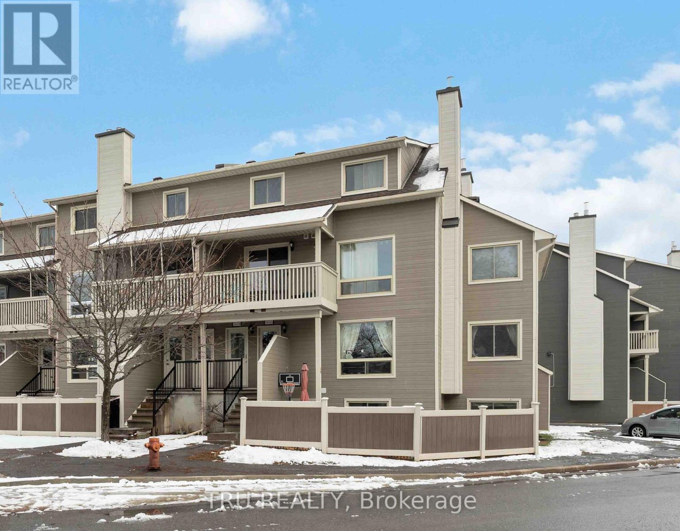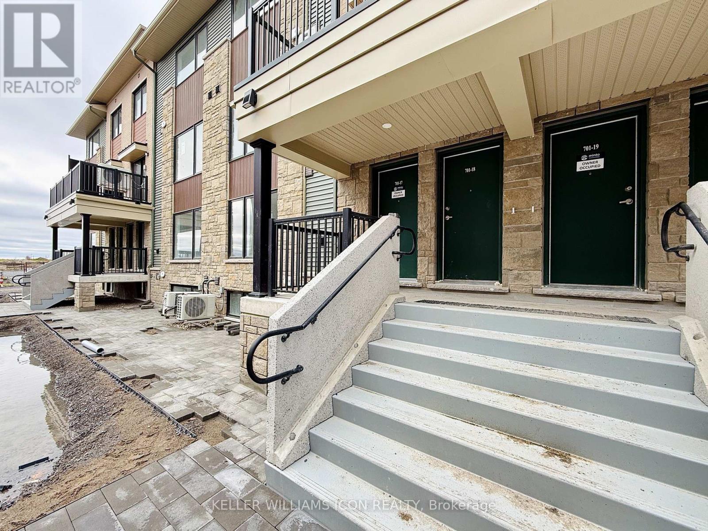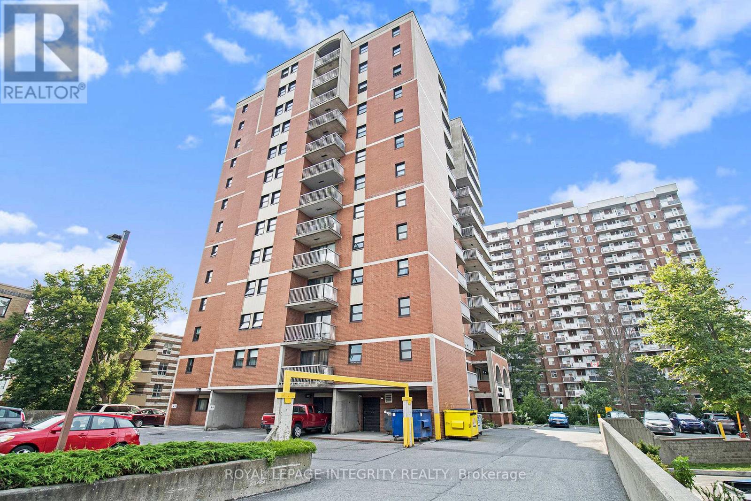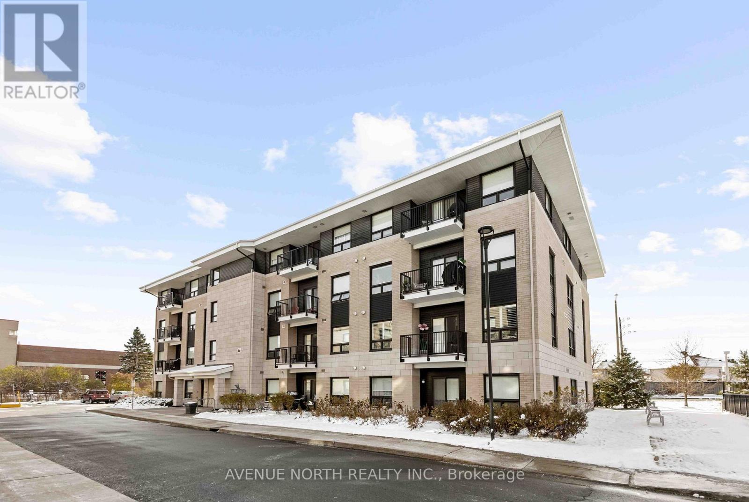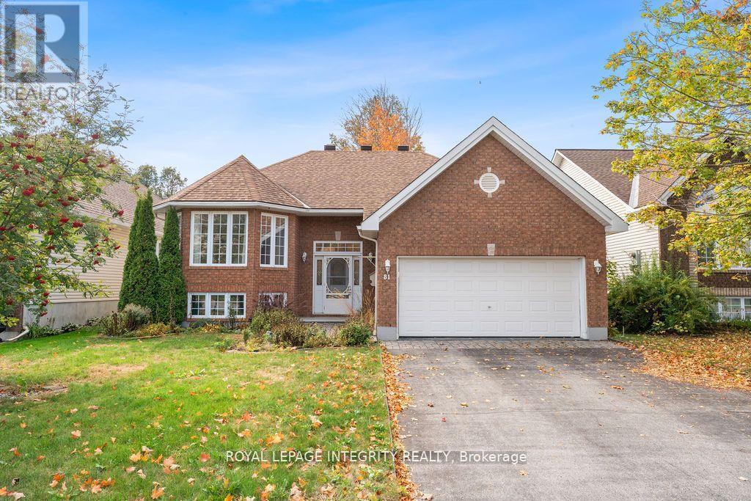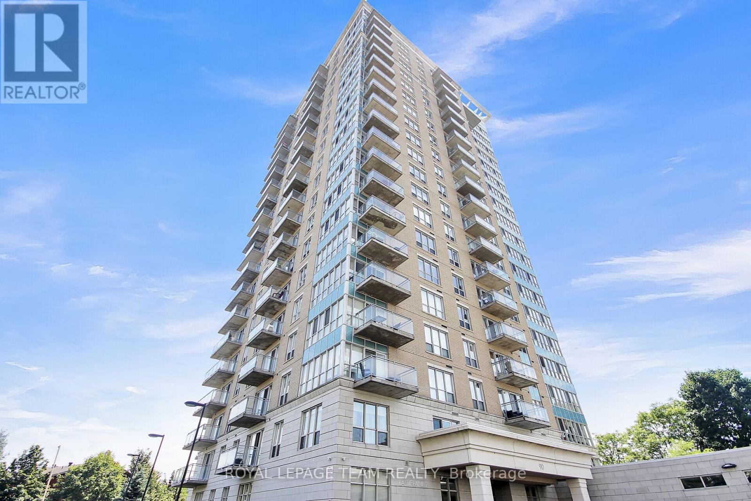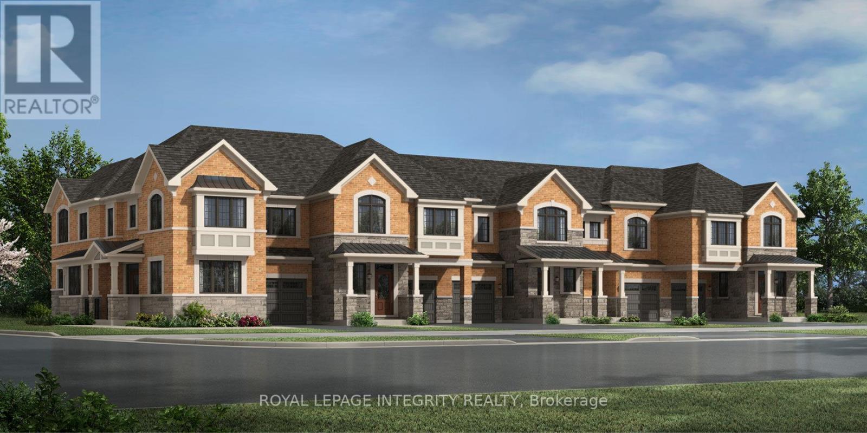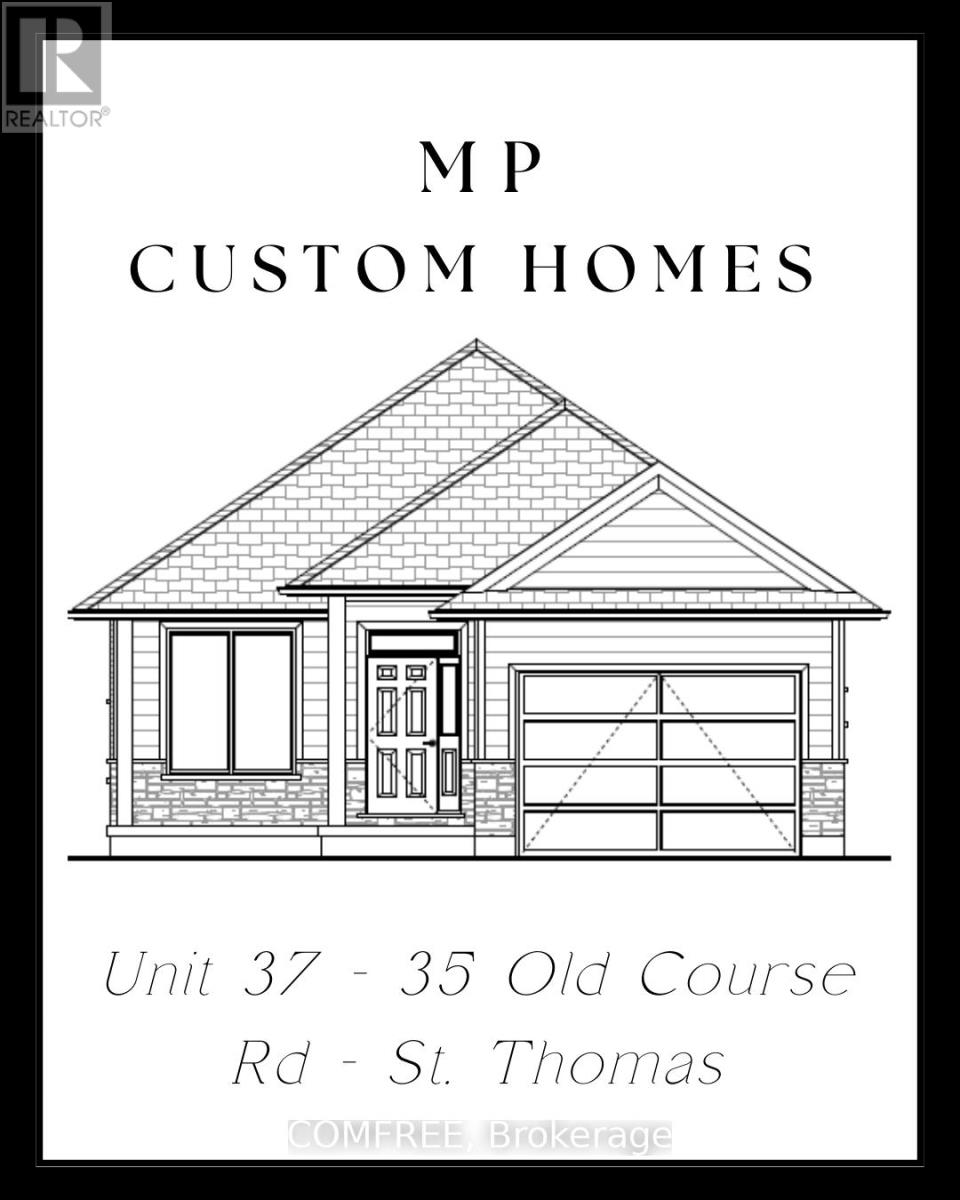20 Banchory Crescent
Ottawa, Ontario
Updated three bedroom townhome backing on McKinley Park in Kanata North, close to the Kanata Technology Research Park, and walking distance to shopping, restaurants! Updated kitchen with stainless steel appliances. Updated powder room and 4-piece bathroom, carpet free. Fully fenced yard. Just move in! Open concept Living/Dining room with large picture window to gorgeous extra deep, fully fenced rear yard with large patio, gazebo and storage shed. Head upstairs to three bedrooms with an updated four piece bathroom. Primary bedroom with walk-in closet and nook. Finished basement features vinyl flooring and secondary storage room. Central vac is roughed in. Furnace and tankless hot water (2020), rear patio (2023), kitchen reno (2020) (id:59142)
611 & 613 St Isidore Street
The Nation, Ontario
Welcome to 611 & 613 St-Isidore Street! This beautifully maintained 2+2-bedroom, 2-bathroom bungalow offers rare versatility, modern upgrades, and income potential right in the heart of Casselman! Ideal for first-time buyers, investors, downsizers, multigenerational families, or anyone seeking space and convenience. The warm and inviting main floor features a custom country kitchen with natural wood cabinetry, antique-style butler's pantry, suspended spice rack, and updated finishes paired with a spacious bright living room showcasing a cathedral ceiling with rustic beams and a gas fireplace. Two bedrooms, an updated 3-piece bath, and convenient laundry room complete the main floor. But wait! It gets better! Unit 611 will help with your financing by adding $1,800 to your monthly income! With its own civic number, hydro & water meters, this completely finished and functional living space is beautifully designed with a welcoming ground floor loft entrance with backyard walk-out, a spacious eat-in kitchen, cozy living room and gas fireplace, two bedrooms, a 3-piece bath, and in-unit laundry. Adding even more value, the C2 Zoning and prime location on the second busiest artery in town offers excellent exposure for a home-based or commercial business. Exterior highlights include a 15' x 22' attached insulated garage (freshly poured concrete floor), a triple-wide paved driveway, and a 10' x 16' Amish shed, no rear or front neighbors. Very little to do except make it your own as major updates in the last 7 years include roof, main-floor windows, rear siding, gutters, downspouts, rear deck, kitchen, apartment entrance and egress window, hot water heater, sump pump, fireplaces, some plumbing & electrical, as well as landscaping. 35 minutes from Ottawa, Casselman is a thriving bilingual community with big-box conveniences, a healthy blend of local businesses, great schools, and recreational activities for all. Appliances included. 24-hour irrevocable on all Offers. (id:59142)
193 Hopewell Avenue
Ottawa, Ontario
Welcome to 193 Hopewell Avenue - an outstanding, fully vacant, newly built semi detached Triplex in one of Ottawa's most coveted urban neighbourhoods. This turnkey property features three contemporary units, each meticulously designed with modern living and long-term investment performance in mind. All suites offer bright, open-concept layouts with sleek, contemporary kitchens, clean architectural lines, and generous natural light-creating inviting spaces for both everyday living and entertaining. Each unit includes brand-new appliances, individual hydro and gas meters, and efficient mechanical systems, providing convenience, autonomy, and strong investor appeal. The primary bedrooms in every unit feature private ensuites, while two additional bedrooms and a second full bathroom offer flexible space for guests, family, or work-from-home needs. Perfectly positioned just steps to Bank Street's boutiques and cafés, Lansdowne Park, the Rideau Canal, top-tier schools, Carleton University, and major transit connections, this property delivers an exceptional blend of lifestyle, walkability, and enduring value.A rare, modern, and fully turnkey investment opportunity in one of Ottawa's most desirable locations. (id:59142)
16b - 770 St. Andre Drive
Ottawa, Ontario
Discover the perfect rental opportunity in a serene nook of Hiawatha Park, Orleans. This beautifully updated upper unit features 2 generous bedrooms (the primary with a walk-in-closet) and 2 bathrooms (one full and one powder room). It is ideal for families or professionals seeking comfort and convenience and is nestled in a quiet neighborhood where you'll enjoy a nearby playground and parks, walking trails, and the Ottawa River, providing a peaceful atmosphere and outdoor activities just steps from your door. PROPERTY HIGHLIGHTS: Updated kitchen with a charming breakfast nook - Open concept living and dining rooms, perfect for entertaining - Large balcony boasting stunning views - In-unit laundry for your convenience. Includes one dedicated parking space. Additional spaces available for rent for $50/month through the property management company. Tenant pays hydro. Outdoor pool available for tenant use. Portable AC to be installed in the Spring. Schedule your private viewing today! (id:59142)
# 19 - 701 Glenroy Gilbert Drive
Ottawa, Ontario
Brand new 1,260 sq ft Minto Union Upper model offering 2 bedrooms, 1.5 bathrooms, and 1 heated underground parking space for year-round comfort. This bright upper unit opens with a welcoming foyer featuring a ceiling-mounted electric heater, ideal for Ottawa winters. The open-concept main level includes a southeast-facing living/dining area and a modern kitchen with brand-new stainless steel appliances, matte-white cabinetry with black hardware, white quartz countertops, and an upgraded tile backsplash. The second level offers two spacious southeast-facing bedrooms, a full bath with an upgraded tiled shower surround, a convenient laundry area with a new washer and dryer, and ample storage. Upgrades include premium laminate flooring throughout the living and bedroom areas, modern ceiling lights with LED energy-efficient pot lights, and upgraded closet doors. The home is equipped with a premium Ecobee smart thermostat for phone-controlled heating, cooling, and humidity, plus a heat pump, HRV system, and central humidifier for improved comfort and efficiency. Additional features include a private patio, builder-installed rain gutters, and a heated underground garage just a 1-minute walk away. Prime Barrhaven location-5-minute walk to Chapman Mills bus stop, 9-minute walk to Marketplace Station, steps to major shopping, and close to top schools: Chapman Mills PS (600 m), St. Emily (1.2 km), Longfields-Davidson Heights SS (1.3 km), and St. Joseph HS (1.4 km). A perfect blend of modern finishes, natural light, and daily convenience. (id:59142)
207 - 1180 Ohio Street
Ottawa, Ontario
Welcome to 207-1180 Ohio Street this renovated 2 bed/1 bath unit in a desirable area close to Rideau River bike/walking paths, Billings Bridge Shopping, public transit, RA Centre, 2KM to Lansdowne Park, 10 minutes to downtown. Spacious primary bedroom & 2nd bedroom have ample closet space & a full bathroom. The unit comes with central A/C, storage locker, one parking space, secure access, video surveillance, bike storage and lots of visitors parking. Available 9th Dec. 2025. Book your showing today! ***WATER IS INCLUDED, HYDRO EXTRA*** (id:59142)
104 - 200 Winterfell Private
Ottawa, Ontario
Discover this bright and spacious 2-bedroom, 2-bathroom condo offering a warm and inviting living experience in the heart of Ottawa. Hardwood flooring flows throughout the unit, complemented by large windows that fill the space with natural light. The well-designed kitchen features quality appliances, generous cabinet space, and an open layout perfect for cooking or entertaining. Enjoy the convenience of underground parking and an included storage locker, providing plenty of extra room for your belongings. Step outside to your private walk-out patio, an ideal spot to unwind and enjoy the outdoors. Located just off Hunt Club, you're moments from grocery stores, restaurants, shopping, public transportation, and all essential amenities. This condo blends comfort, convenience, and style, making it a fantastic place to call home. **Open House Sunday November 23, 2025, 2-4pm** (id:59142)
81 Lloydalex Crescent
Ottawa, Ontario
Well maintained and super clean raised bungalow located in one of Stittsville's most walkable and established neighborhoods. This bright, open concept home offers 3 bedrooms and 3 bathrooms with a functional layout designed for everyday living. The main level features a sun filled living and dining area, a spacious kitchen overlooking the private backyard, and three good sized bedrooms, including a primary bedroom with ensuite. The fully finished lower level provides a large family room with a gas fireplace, a full bathroom, and generous storage - ideal for a home office, movie nights, or multi-generational use. Enjoy a private, landscaped backyard with ample space for outdoor living and entertaining. Additional features include an attached double garage, central A/C, and updated systems for comfort and reliability. Located within walking distance to schools, parks, cafés, restaurants, and everyday shopping, offering the convenience of urban amenities in a quiet, community-focused setting. Immediate occupancy available (id:59142)
1104 - 90 Landry Street
Ottawa, Ontario
Welcome to Tiffany 2, St-Laurent condo of 967 SQFT. Enjoy stunning views of the Ottawa/ Gatineau skyline from this luxurious 2-bed, 2-bath corner unit. The open concept features a modern kitchen with granite counters, a large pantry & upgraded appliances. Gleaming hardwood & updated tiles add warmth & elegance. Convenient in-suite laundry & lower-level locker (P2/147) close to underground parking (P2/33)! Extras include over $6K of window covering, ceiling fans, extra bath cabinets, backsplash, TV unit, 2023 washer & dryer & a China cabinet matching the kitchen that is negotiable. Condo fees include water, bike storage, fitness centre, indoor pool, & party room. Walking distance to Beachwood Village, Byward Market, & NCC bike paths along the Rideau River. You have got to Love That Home! F244-24 hrs irrevocable. (id:59142)
111 Taylor Avenue
Kirkland Lake (Kl & Area), Ontario
Great investment opportunity in the heart of Kirkland Lake. This fully tenanted triplex offers three self-contained units, each featuring two bedrooms, one bathroom, and a practical kitchen-living room layout. Located in a mature residential neighborhood, the property is within close proximity to schools, parks, medical facilities, and local amenities. With stable tenancy already in place, this is an ideal option for investors seeking a turnkey addition to their portfolio in a community with consistent rental demand. (id:59142)
228 Greer Street
Barrie, Ontario
Step into a brand new, never-lived-in home that offers the perfect blend of comfort, style, and possibility. The main level features beautiful hardwood flooring that adds warmth and flow throughout the living spaces, while the upstairs bedrooms are finished with soft, comfortable carpet for a quiet, restful retreat. The large, open-concept living area creates a welcoming environment for everyday living, hosting, or unwinding at the end of the day. It is a space that invites you to make it your own, whether you are just beginning your next chapter or growing your current family. This home is truly move-in ready, thoughtfully designed, and waiting for someone to bring their life and vision into it. (id:59142)
37 - 35 Old Course Road
St. Thomas, Ontario
Beautiful 1490 sq. ft. bungalow condo on a 39'4" x 102'3" lot, featuring a bright Look-out foundation and fully finished basement. The 9ft ceiling, open-concept main floor includes a spacious kitchen with quartz countertops, 9 ft. island, pantry, and Cathedral ceilings. Great Room with electric fireplace. Primary bedroom offers a walk-in closet and ensuite. Luxury vinyl plank flooring throughout main living areas; carpet in bedrooms, stairs, and basement. Convenient main floor laundry. Abundant natural light throughout. Move-in ready! (id:59142)

