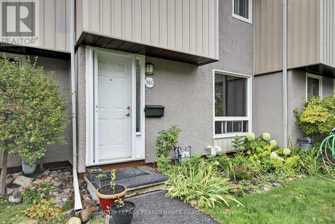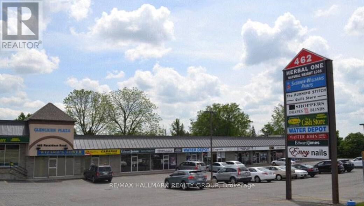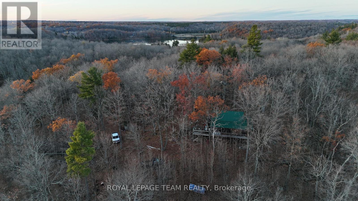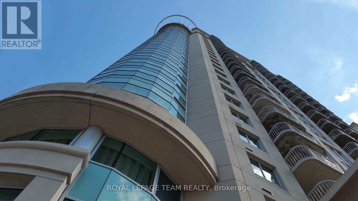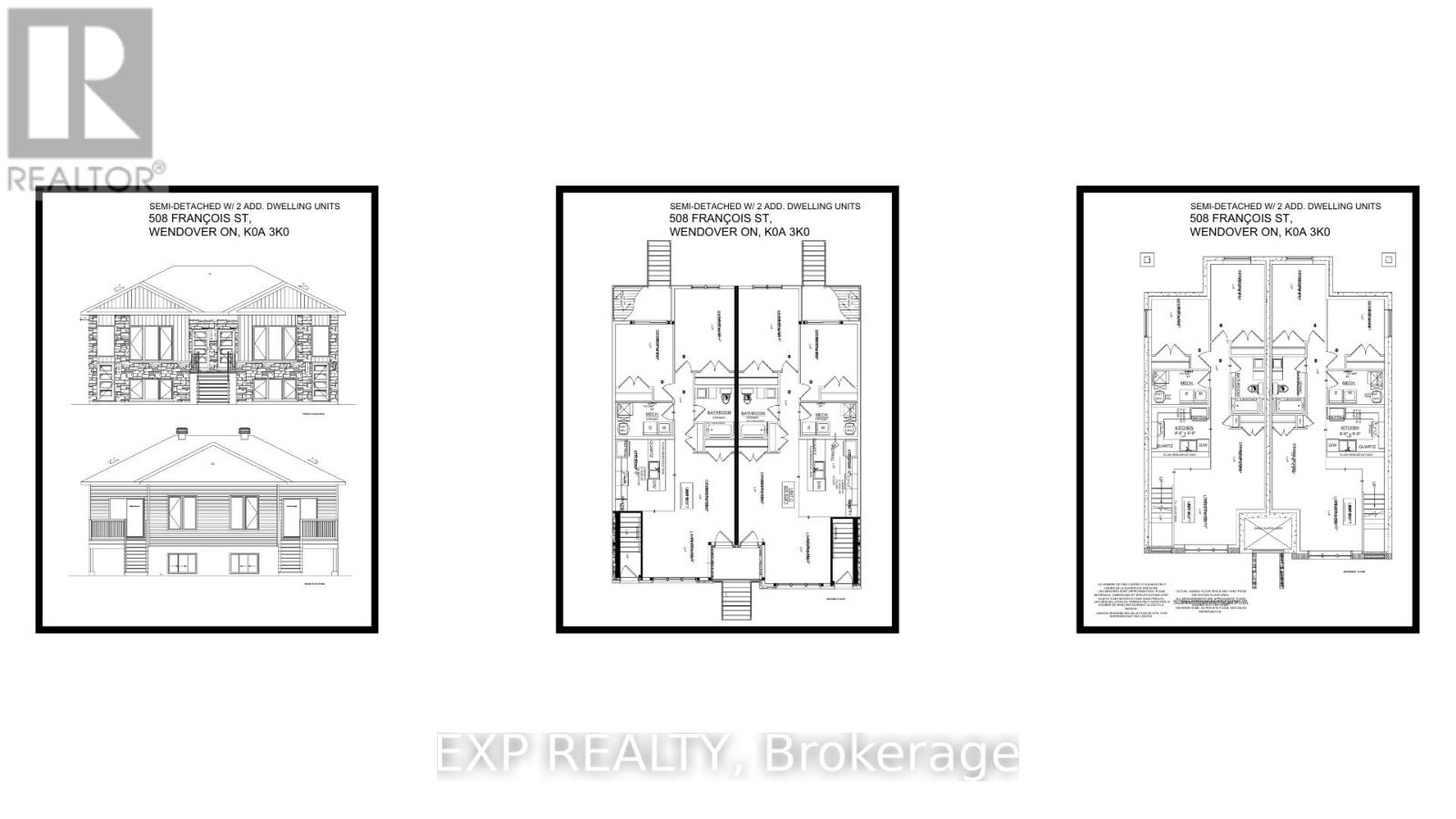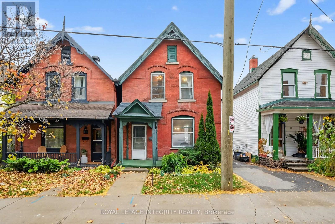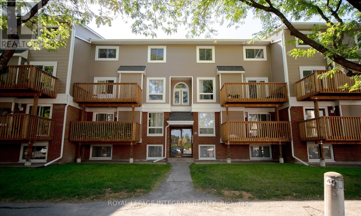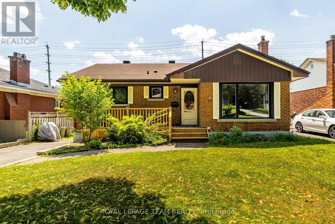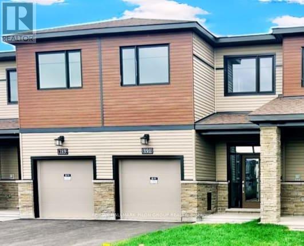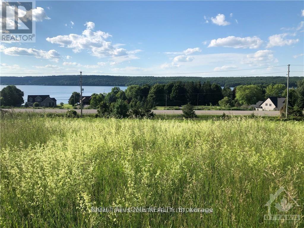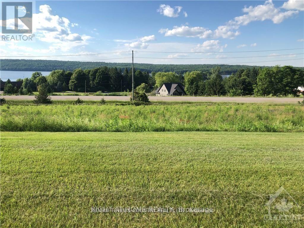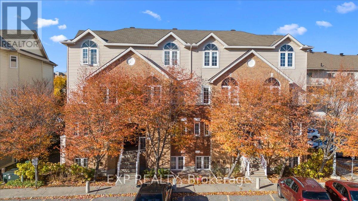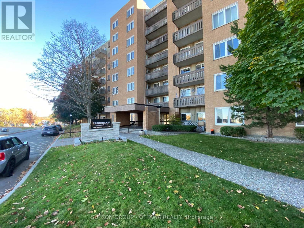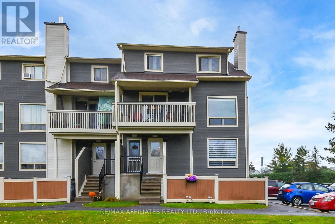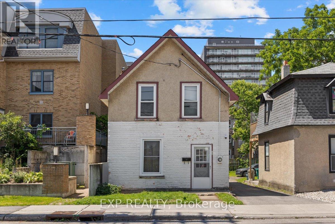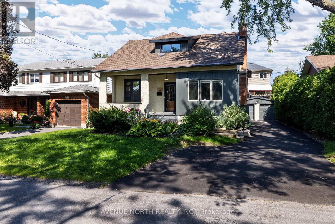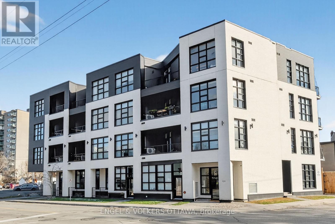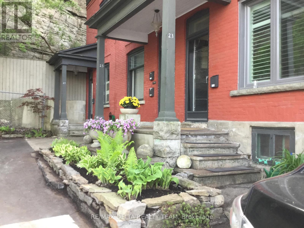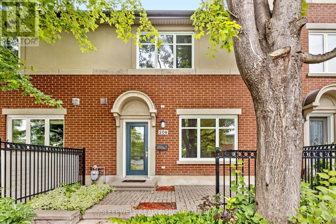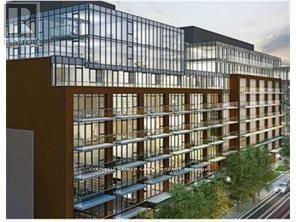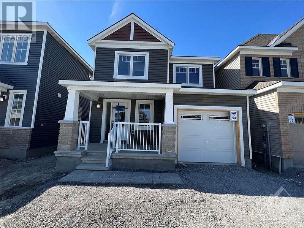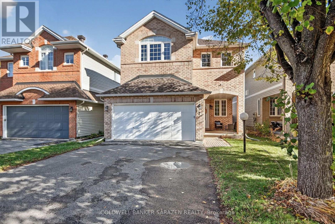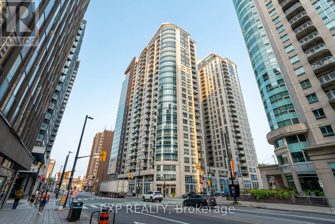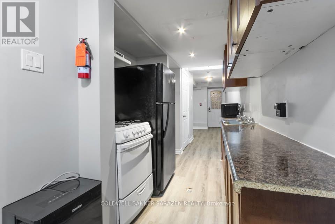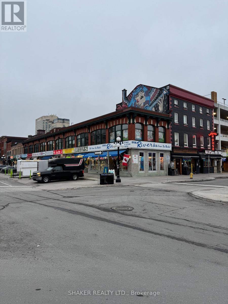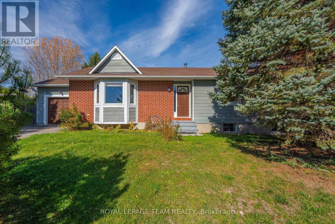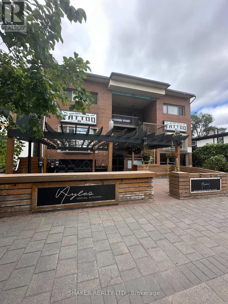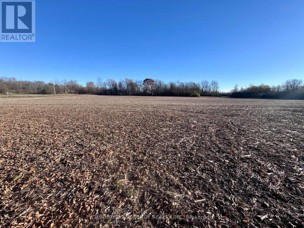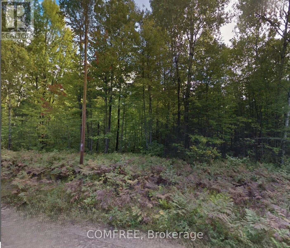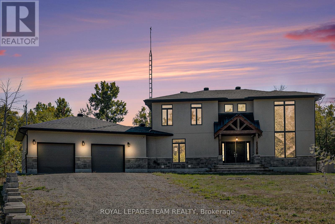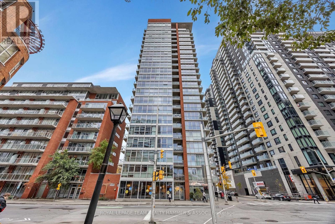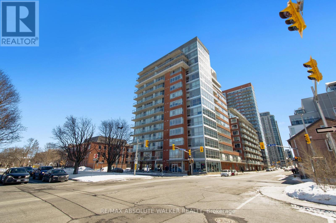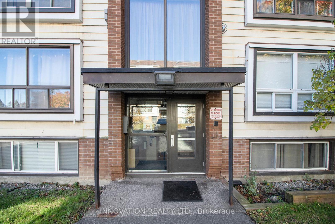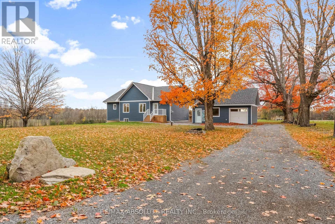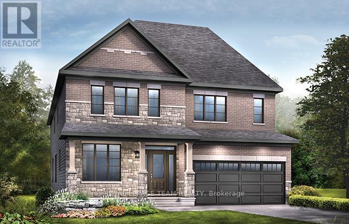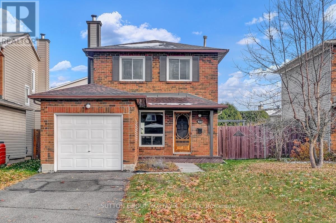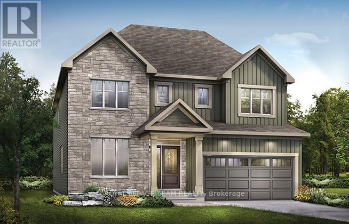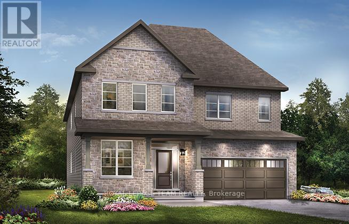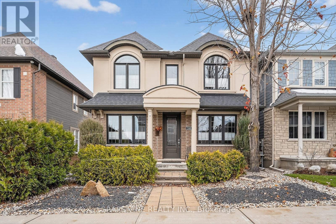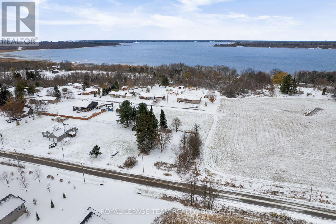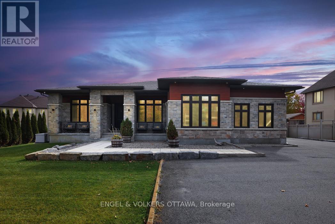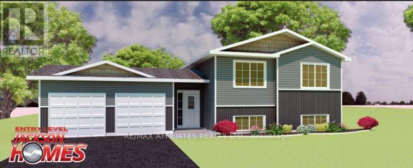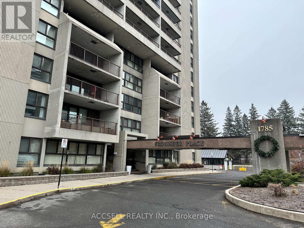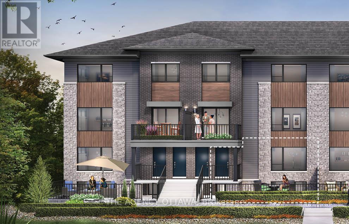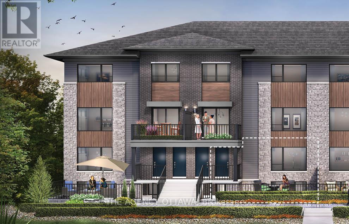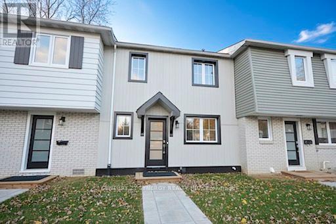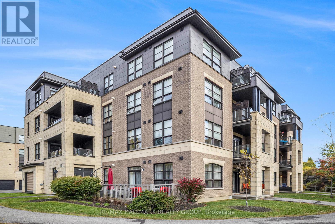360 Woodfield Drive
Ottawa, Ontario
Move right in to this freshly painted 3-bedroom condo townhome, updated bathroom, and a private fenced-in yard. The home has plenty of natural light throughout and is located in a family-friendly community. The layout offers comfort and functionality for families or first-time buyers. Monthly condo fees include electricity, making budgeting simple and stress-free. Conveniently located close to schools, shopping, and transit, this home combines affordability with ease of living. (id:59142)
10 - 462 Hazeldean Road
Ottawa, Ontario
A great opportunity to take over a well-established bakery on Hazeldean Road, one of Kanata's busiest and most visible corridors. This business is performing very well financially and has built a strong reputation in the community for its quality, consistency, and loyal customer base.The space is bright, clean, and fully equipped with a modern commercial kitchen and well-maintained display units, completely turn key. It's also a flexible operation: you can continue the current successful concept or expand the menu with new baked items or specialty products. For serious buyers, a draft layout drawing is available to help visualize future improvements or growth. (id:59142)
1266 Bolton Lane
Frontenac (Frontenac Centre), Ontario
Discover peace, privacy, and panoramic views at this 5-acre hilltop retreat in Mountain Grove. Set high above the landscape, this property offers sweeping vistas of rolling hills and dense forest-an ideal backdrop for your weekend escape or future build. A rustic cabin sits on site, equipped with basic solar power, alongside a handy storage shed for tools and gear. The land provides a serene setting for outdoor enthusiasts, hobbyists, or anyone seeking an off-grid getaway. Please note: there is no well, septic system or hydro currently in place. This is an Estate Sale and is being sold as is, where is, with no representations or warranties. A rare opportunity to secure a picturesque acreage and bring your vision to life. (id:59142)
401 - 234 Rideau Street
Ottawa, Ontario
Welcome to Suite 401 at 234 Rideau Street, a spacious and inviting two-bedroom, two-bathroom condo located in the heart of downtown Ottawa. With approximately 1,013 square feet of well-designed living space, this home combines comfort, functionality, and convenience in a highly desirable building. Step inside and youll immediately appreciate the thoughtful layout. The open-concept living and dining area offers plenty of natural light through large windows, creating a warm and welcoming atmosphere. The kitchen is designed for both everyday living and entertaining, featuring ample counter space, modern appliances, and a practical layout that flows seamlessly into the main living area. Both bedrooms are generously sized, providing flexibility whether youre looking for a dedicated guest room, home office, or simply extra space to spread out. The primary bedroom includes its own ensuite bathroom, while a second full bathroom adds comfort and privacy for family or visitors. This suite includes in-unit laundry, central heating and cooling, and comes with underground parking and storage, offering convenience and peace of mind. The building itself is known for its outstanding amenities, including a fitness centre, indoor pool, party room, theatre, and 24-hour concierge service. Residents also enjoy the beautifully maintained common areas and a strong sense of community. The location is truly unbeatable. Living at 234 Rideau Street puts you steps away from the ByWard Market, Rideau Centre, Parliament Hill, and the University of Ottawa. Youll have easy access to shops, restaurants, cultural landmarks, and transit, making it ideal for both professionals and students. Suite 401 is perfect for those seeking an urban lifestyle with space to breathe. Whether youre a first-time buyer, downsizing, or looking for a pied-à-terre in the city, this condo is a wonderful opportunity to enjoy downtown living at its best. (id:59142)
508 Francois Street
Alfred And Plantagenet, Ontario
Brand new 4-unit semi-detached (Units A & D main, B & C lower) under construction in peaceful Wendover! Offered in full for $1,499,900, each unit features modern layouts, stylish kitchens, bright living spaces, and spacious bedrooms. All units qualify for the NRRP rebate. Ideal for investors or multi-generational families. Enjoy small-town charm with no traffic, Ottawa River views, parks, trails, restaurants, and attractions just minutes to Rockland and 35 minutes to Ottawa! (id:59142)
20 Florence Street
Ottawa, Ontario
Renovator's dream do come true! This spectacular detached 2-story brick property in the heart of Ottawa Centre is the perfect opportunity for both investors and owner-occupants alike. The home features three bedrooms and a large shed, providing extra storage or workspace. Situated near shops, transit, and all urban amenities, it offers the ultimate in central convenience. The spacious lot allows for flexible parking, with access from both the front shared laneway and a rear shared lane. The desirable R4UD[479] zoning offers versatility and future development potential. Recent upgrades include: main roof and sewage stack replaced on October 2024, kitchen roof (approximately 10 years ago), furnace (December 2017), and Electrical panel and A/C upgraded from original. Opportunities like this don't come along often! Don't miss your chance to own a versatile property in one of Ottawa's most sought-after neighbourhoods. 24 hours notice for all showings. (id:59142)
8 - 240 Fenerty Court
Ottawa, Ontario
Located in the heart of Kanata, just minutes from the Kanata High Tech Park and all major amenities, this upper-level 2-bedroom, 2-bathroom unit sits within the sought-after Earl of March school boundary. The home features an updated kitchen with two deep sinks and ample storage, a bright and tastefully finished living and dining area, and hardwood flooring throughout (except on the stairs). Additional highlights include in-unit laundry, generous storage space, and two well-sized bedrooms, each equipped with Pax wardrobe systems. One outdoor parking space is included. Please note: the inside photos were taken prior to the current tenants occupancy. (id:59142)
2740 Moncton Road
Ottawa, Ontario
Charming and beautifully updated, this brick bungalow is situated on a serene, tree-lined street in a family-oriented neighborhood, offering the perfect blend of space for entertaining and cozy family life. The home with hardwood floors natural light throughout the spacious layout. The dining and kitchen area, complete with a pantry, provides seamless walk-out access to new, tiered decks, a patio, and a fenced yard, ideal for outdoor enjoyment. The lower level offers incredible versatility, featuring a family room, computer nook, bedroom, and deluxe bathroom, and is uniquely primed for conversion into an independent rental unit or in-law suite thanks to the existing potential for a separate entrance. In excellent overall condition and conveniently located near schools and transit, this property is a must-see for families and investors alike. (id:59142)
191 Shallow Pond Place
Ottawa, Ontario
Absolutely stunning executive townhouse. Upgrades from top to bottom in this quality Minto build in the family-oriented community of Orleans. Upgraded hardwood flooring welcomes you to an open concept main floor, complete with 9ft ceilings and windows that flood the home in natural light. The modern kitchen features quartz counters, and pantry. The second level features a convenient laundry room & 3 spacious bedrooms including a master suite w/ WIC and ensuite with an oversized glass shower. Enjoy family time in the huge rec room in the basement. Located close to schools, shopping, transit, parks. Rental application, credit check, and current paystubs required. (id:59142)
00b Trotters Lane
Rideau Lakes, Ontario
Fabulous lake view lot , completely clear and ready for your dream home. Extensive view of the Upper Rideau Lake and Foley Mountain. Very nice homes in the general area, full road association. road fees include gravel, grading & snow removal of main road. Just minutes from the quaint Villages of Westport & Newboro, and just kitty corner across County Rd #42 on Forrester's Landing Rd is a boat launch and public access to the Upper Rideau Lake. Enjoy the lake at a fraction of the costs. The Rideau Lakes Golf Course is just 2.5km away, and the Evergreen Golf Course is10.8km. Westport offers a community center, public beach and grocery store and gas bar, as well as several other unique shops. Medical & dental facilities in Westport & Newboro are also available. (id:59142)
00a Trotters Lane
Rideau Lakes, Ontario
Fabulous lake view lot , completely clear and ready for your dream home. Extensive view of the Upper Rideau Lake and Foley Mountain. Very nice homes in the general area, full road association. road fees include gravel, grading & snow removal of main road. Just minutes from the quaint Villages of Westport & Newboro, and just kitty corner across County Rd #42 on Forrester's Landing Rd is a boat launch and public access to the Upper Rideau Lake. Enjoy the lake at a fraction of the costs. The Rideau Lakes Golf Course is just 2.5km away, and the Evergreen Golf Course is10.8km. Westport offers a community center, public beach and grocery store and gas bar, as well as several other unique shops. Medical &dental facilities in Westport & Newboro are also available. The Rideau Lakes has several other lakes & historical sites to offer and plenty of trailsto enjoy. (id:59142)
69 Steele Park Private
Ottawa, Ontario
AVAILABLE JANUARY 1ST-- Bright Upper-End Unit in a Prime Location! Flooded with natural light, this upper-end unit offers an inviting blend of comfort and convenience. Featuring two generous bedrooms, including a primary suite with its own private balcony - perfect for morning coffee or evening relaxation. The sun-filled kitchen showcases stainless steel appliances, a breakfast bar, and ample counter space. The main floor offers a spacious, open-concept living and dining area with large windows and direct access to a second private balcony - ideal for entertaining or unwinding after a long day. Located just steps from St. Laurent Mall, public transit, recreation, and schools, this home delivers exceptional accessibility in a highly sought-after neighborhood. Enjoy modern living in a bright, stylish space designed to suit your lifestyle. New A/C (2024). (id:59142)
603 - 1599 Lassiter Terrace
Ottawa, Ontario
A lovely 2 bedroom apartment, in a convenient & pleasant location, with a view facing toward the Gatineau Hills. Features a sunken Living room with a balcony. The Dining room looks down on the Living room, with a view of the Gatineau Hills. This apartment has been gently Owner occupied. The kitchen, as with the entire apartment is clean & functional. There are 2 good sized Bedrooms and a 4-pce bathroom. For convenience, don't miss the storage room. Also a functional sized Foyer area. Parking has 1 spot, reachable from inside the building (and 1 storage locker), on the second floor (you're not exposed to overhead rain or snow). with Visitor spots to the right of the main entrance. The Condo also has a main floor Laundry room, a party room, bike storage, 2 Guest suites and an outdoor pool. Condo fees include heat, cooling, hydro and water. You're close to shopping, transportation, all in a quiet area. *Estate Conditions prevail. Don't miss it! (id:59142)
87a - 758 St Andre Drive
Ottawa, Ontario
A beautiful place to call home! Fantastic location! This end unit offers a view of open and treed space from the living/dining windows and from the private yard. A short distance walk to the Ottawa River. Spacious floor plan, offering 2 good sized bedrooms (master with walk in closet), 2 bathrooms, a recently renovated european style kitchen with lots of cupboards and beautiful counter tops, the dining room and living room are generous in size, a storage room (under stairs) and a laundry in-suite room, + a private fenced yard. * Please note that the fireplace is no longer in use. Included are 5 appliances. Parking number is 44. Visitors parking just beside the unit. This unit shows pride of ownership. As per form 244: 24 hours irrevocable on all submitted offers (no exceptions). *Outdoor in-ground pool and park area included. (id:59142)
198 Hinchey Avenue
Ottawa, Ontario
Opportunity knocks in one of Ottawa's most vibrant and walkable neighbourhoods! This 3-bedroom, 1-bathroom home sits on a deep lot in the heart of Hintonburg just steps from Parkdale Market, Wellington Village, Tunney's Pasture, and the LRT. Surrounded by local shops, cafes, restaurants, breweries, and parks, the location offers an unbeatable lifestyle with easy downtown access. Perfect for first-time buyers looking to get into a central neighbourhood and make it their own, or for investors seeking long-term upside in a high-demand area experiencing constant growth and redevelopment. Whether you're updating to live in or renting for future income, this is a rare chance to secure a freehold home in one of Ottawa's hottest markets. (id:59142)
501 Edgeworth Avenue
Ottawa, Ontario
**OPEN HOUSE SUNDAY OCTOBER 19, 1-3PM!! ** Welcome to 501 Edgeworth Ave! Step into timeless elegance with this 3 bedroom classic home, featuring exquisite modern upgrades. The main level offers beautifully refinished hardwood floors, an abundance of natural light, classic sliding pocket doors, a natural gas fire place, and a renovated modern kitchen. The 2nd storey offers a spacious primary bedroom, with a wood burning fire place, large walk-in closet, 4 piece bath, and a generously sized secondary bedroom. The partially finished basement offers more space for a home office or rec room. Enjoy both the covered and uncovered backyard patios overlooking the landscaped backyard and pond. This Home is situated in Woodpark, close to all amenities such as grocery, shopping, pharmacy, walking paths, Sir John A Parkway, etc. Foundation 2021, Kitchen 2022, Floors 2023, AC 2023, Driveway 2023. (id:59142)
105 - 101 Pinhey Street
Ottawa, Ontario
Live in luxury at the Kensington Lofts in the heart of Hintonburg! This bright, modern two-bedroom, one-bathroom loft features 10' ceilings, oversized windows, and an open-concept layout. The kitchen, with quartz island, brushed-gold hardware, and stainless-steel appliances, flows seamlessly into the living area-perfect for daily living and entertaining. Hardwood floors and industrial-inspired details like exposed ductwork add warmth and character. Both bedrooms offer large closets and frosted-glass sliding doors for privacy while maintaining light and openness. The spa-like 4-piece bathroom features a quartz vanity, modern matte-black and brass accents, and classic subway tile. In-suite laundry, rooftop terrace with panoramic views and BBQ, bicycle storage, and a pet-washing station complete the home. Enjoy award-winning restaurants, cafes, boutiques, transit, and trails all at your doorstep in Wellington West. (id:59142)
27 Perkins Street
Ottawa, Ontario
Welcome to this duplex with three units. Fantastic opportunity for investors. 25 Perkins is the middle building with two separate units. 27 Perkins is an end unit. Over $37,000/yr net income. Two 1-bed units and one 2-bed unit next to Lebreton Flats and home to the NEW Ottawa Senators Stadium in the near future. Detailed pdf with expenses and income along with current tenant situation available. All units tenanted and all wish to stay if possible. Minutes from the bridge to Gatineau, 2.5km from University of Ottawa, 2.2km from Elgin St, 6 minute walk to Pimisi LRT station, close to Little Italy and China Town. Lebreton Flats Master Concept Plan available upon request. The plan is based on public feedback and builds. LeBreton Flats is a 29-hectare site anchored by two LRT stations at Pimisi and Bayview that hosts the yearly Bluesfest festival and in the future will be the home of a new up-and-coming community (or hockey arena). 27 has central A/C, 25 does not. Property is on a quiet dead-end street. Net operating income is approximately $37,000 a year. All properties are tenanted and wish to stay. (id:59142)
209 Hopewell Avenue
Ottawa, Ontario
Beautifully designed and perfectly located, this 3-bedroom, 2.5-bathroom home offers the ideal blend of comfort and convenience. The inviting main floor features gleaming hardwood floors, a cozy gas fireplace, and a bright, functional kitchen complete with a stove, dishwasher, and refrigerator. Upstairs, you'll find generously sized bedrooms and ample storage throughout. Enjoy your private fenced backyard - perfect for summer evenings or quiet mornings - along with two parking spaces, including one in the garage. Located directly across from Brewer Pool and Arena, and steps to the Ottawa Tennis & Lawn Bowling Club, schools, parks, shops, and transit - this home offers the best of city living in a vibrant community. (id:59142)
744 - 340 Mcleod Street
Ottawa, Ontario
This beautiful 1-bed + den unit boasts modern finishes and architectural style, featuring 10 ft high ceilings, exposed concrete, and a private balcony.Enjoy upgraded hardwood floors throughout, abundant natural light, and a functional floor plan. The full kitchen provides plenty of cabinet space and granite countertops, along with stainless steel appliances. The generously sized bedroom offers a large closet and roller blinds, while the den is ideal for a home office. The full bathroom includes a soaker tub and shower combo.The building offers outstanding amenities such as an outdoor heated pool with private cabanas, a party/games room, a movie theatre, and an exercise room/gym.Ideally located close to shops along Bank St., the Glebe, and Centretown, with easy access to trendy restaurants, cafés, transit, groceries, and scenic walking/biking paths.In-unit laundry included.Tenant pays electricity, gas, and water.No parking included with the unit. (id:59142)
754 Derreen Avenue
Ottawa, Ontario
Welcome home! Live in this charming detached house located in the rapidly growing Stittsville community! This unique 3-bedroom, 2.5-bathroom home offers abundant natural light, premium finishes, and a large, beautiful front porch. Across the tiled foyer, the main level features an extra-large great room and an open-concept kitchen with a breakfast area. The kitchen is spacious and elegantly tiled, complete with stainless steel appliances appliances, a large island, upgraded tall cabinets, and a sleek sterling-grey tile backsplash. Hardwood flooring runs throughout the main floor, adding warmth and elegance.Upstairs, the primary bedroom impresses with a walk-in closet and a 3-piece ensuite. Two additional good-sized bedrooms and another 3-piece shared bathroom complete the second level.Conveniently located close to Highway 417, Tanger Outlets, CTC, Costco, and many other amenities. The photos were taken previously. (id:59142)
7 Whitechapel Crescent
Ottawa, Ontario
Welcome to 7 Whitechapel Crescent! This stunning 3-bedroom, 3.5-bathroom home is located in a fantastic neighborhood, close to shopping, schools, parks, and easy access to Park and Ride. The home boasts a finished basement with a 3-piece bath, a spacious rec room, plenty of storage, and potential for a 4th bedroom. The main floor is bright and inviting, featuring beautiful hardwood floors, a modern white kitchen with new fridge, stove, and hood fan, and ample cabinet space. Enjoy a generous eating area open to a cozy family room. A formal living and dining room provide the perfect space for entertaining, while the main floor laundry adds convenience. Upstairs, the primary bedroom is a true retreat, complete with a large walk-in closet, 5-piece ensuite, and a spacious sitting area. Two additional bedrooms share well-appointed bathrooms, perfect for family or guests. Additional highlights include: Finished basement with 3-piece bath, rec room, storage, and potential 4th bedroom Permanent holiday lighting on the exterior Roof (2017), Furnace (2018), AC (2023)This home has been meticulously maintained and is move-in ready. Have a look - you'll be glad you did!-- (id:59142)
2606 - 242 Rideau Street
Ottawa, Ontario
Welcome to elevated city living in one of downtown Ottawa's most sought-after buildings. Perched on a higher floor well above the street-level hustle, this bright and modern 1-bedroom condo offers the peace, privacy, and skyline views you've been waiting for. Step into an open-concept layout filled with natural light, where floor-to-ceiling windows frame the city and block out the noise. The kitchen is finished with stainless steel appliances, island seating, and plenty of cabinet space, opening into a versatile living and dining area perfect for both relaxing and entertaining. The bedroom offers a comfortable retreat with ample space, while the updated 3-piece bath adds a sleek, modern touch. In-unit laundry makes day-to-day living even easier. Enjoy your morning coffee or evening wind-down on your private balcony, with nothing but open skies and city lights. This unit also includes underground parking and a storage locker for added convenience. Residents enjoy access to premium amenities: an indoor pool, full gym, conference room, and a stylish lounge space for hosting or working remotely. Just steps from the University of Ottawa, Rideau Centre, the ByWard Market, and major transit, this location delivers on every level. If you're looking for quiet comfort, unbeatable convenience, and a view to match, this is the one. (id:59142)
4 - 140 Osgoode Street
Ottawa, Ontario
Spacious 3-bedroom, 1.5-bathroom apartment available at 140 Osgoode Street in the desirable Sandy Hill neighbourhood. This unfurnished unit includes a fridge, stove, microwave, dishwasher, and access to on-site laundry facilities. Ideally located within walking distance to the University of Ottawa, Minto Sports Complex, grocery stores, shops, cafés, and the ByWard Market, with easy access to Rideau Centre, LRT stations, and major Ottawa landmarks such as Parliament Hill, the Rideau Canal, and the National Gallery. Perfect for students, professionals, or families seeking comfortable and convenient downtown living. (id:59142)
44 Byward Market Square
Ottawa, Ontario
Impressive corner second floor office space available in the heart of the Byward Market. Suites 230 and 240 are combined offering a total of 4,223 square feet. Available June 1st, 2026. Tons of large windows overlooking the corner of York Street and Byward Market Square offering the best views of the historic Byward Market area. The space consists of 10 private offices, a kitchenette, boardroom and open areas. Suite 270 consists of 2,063 square feet offering 3-4 offices, boardroom, large open area, and full kitchen. Available immediately. All spaces offer creative design with exposed brick walls, hardwood floors, and large windows. Very secure entrance. Enjoy all the amenities in the immediate area. Parking available in several lots very nearby. Rideau Centre and LRT station only a block away. Very reasonable rental rates. (id:59142)
106 Porcupine Trail
Ottawa, Ontario
This charming 3 bedroom, 2 full bath bungalow is the perfect blend of comfort, functionality, and easy living all on one level. Dunrobin offers quiet, country-style living with the convenience of a close commute to Kanata. Enjoy the peace and quiet of a large country sized lot while still having the comfort of being part of a neighbourhood. If you love boating, access to the Ottawa River is just minutes away . Nestled on a huge, beautifully landscaped yard, there's plenty of room to relax, entertain, or simply enjoy the outdoors. With bright, spacious rooms, thoughtful updates, and a welcoming layout, you'll feel right at home the moment you step inside. Step into the front living room - a bright and cheerful space where natural light pours in through a large picture window overlooking the front yard. Whether you're enjoying your morning coffee, curling up with a good book, or keeping an eye on the world outside, it's the kind of space that instantly makes you feel at home. The spacious eat in kitchen is the heart of the home - a great place to entertain family and friends. The primary bedroom offers a 3 piece ensuite and patio doors out to the hot tub.Beds 2&3 enjoy use of the the 4pc main bath. The spacious lower level offers excellent potential and awaits your personal touch - a great opportunity to customize it to your liking. The private backyard is a great spot to relax with a glass of wine! Furnace (2021), Roof (2009), New windows, sliding door and door to backyard (2025). Freshly painted throughout (2025). (id:59142)
2nd Floor - 338 Preston Street
Ottawa, Ontario
Prime "Little Italy" location on Preston Street across from Preston Square Office/Retail Complex. Second Floor with large windows. Renovated space with multiple rooms. Ideal for nail spa, Estetician, hair salon, tattoo, etc. Tenant pays all utilities & garbage. 3 Free parking spaces included in Rent. (id:59142)
176 Anglican Church Road
Rideau Lakes, Ontario
A Rare Opportunity - 260 Acres of Prime Farmland, Forest, and Natural Beauty! Welcome to an extraordinary offering of two adjoining parcels sold together, totaling approximately 260 acres of exceptional countryside, a captivating blend of fertile farmland, mature forest, and natural trails. This breathtaking property is located in the heart of rural tranquility, fronting on both Anglican Church Road and Kitley South Elmsley Townline Road, offering endless potential for agricultural, recreational, or residential dreams. The first parcel, approximately 170 acres, features a harmonious mix of open fields and wooded acreage, ideal for crops, pastures, or simply enjoying the serenity of country life. With frontage on two quiet country roads and Rural (RU) zoning, this property allows for a residential build, giving you the rare chance to create your dream home surrounded by the natural beauty of your own private estate. Imagine morning coffee overlooking your fields, or sunset walks along winding forest trails - a true escape from the everyday. The second parcel, approximately 90 acres, seamlessly connects to the first and provides an exceptional extension of land dedicated to agricultural or conservation use, this amazing property borders along the Cataraqui Trail. With no direct frontage on a public road, this peaceful and private tract offers a pristine natural retreat, ideal for farming, hiking, or wildlife habitat preservation. Together, these parcels present a hunter's paradise, a landscape rich with deer, turkey, and other wildlife, with trails weaving through forest and field alike. Whether you're envisioning a working farm, a family retreat, or a private nature sanctuary, this property delivers endless possibilities. Do not walk property without a realtor and an appointment. (id:59142)
Head Con A Pt Lot 10
Clara And Maria, Ontario
Prime 3-Acre Vacant Residential Lot in Head, Clara & Maria Township. Discover the possibilities with this beautiful 3-acre parcel of vacant residential land located in the peaceful Township of Head, Clara & Maria. Nestled in a natural setting, this lot offers 421 ft of frontage and 301 ft of depth, providing ample space for your dream home, seasonal retreat, or future investment. The property is set in a rural environment surrounded by nature. This lot is classified as Residential offering a rare opportunity to enjoy privacy and space while still being within reach of the region's forests, and lakes. Property sold as is where is. This lot offers an affordable way to secure acreage in a tranquil part of Ontario - ideal for those seeking peace, investment potential, or a connection to nature. (id:59142)
896 Corktown Road
Merrickville-Wolford, Ontario
Discover the perfect blend of luxury and privacy with this impressive 4-bedroom, 3-bath home set on almost 9 acres of land. From the moment you step inside, the open-concept main level welcomes you with gleaming hardwood floors and abundant natural light. The spacious living area flows seamlessly to your expansive back deck, ideal for entertaining or simply enjoying the peaceful surroundings. The heart of the home is the chef's dream kitchen, featuring granite countertops, a large island, custom-built cabinetry, stainless steel appliances, and a spacious walk-in pantry. A mudroom with sink and direct access from the oversized double garage adds both convenience and practicality. Upstairs, retreat to the luxurious primary suite, complete with a spa-like ensuite and a generous walk-in closet. Two additional bedrooms, a 4-piece bath, and a large laundry room complete the second level. The finished basement expands your living space with a large family room, an additional bedroom, and a versatile den, perfect for a home office or cinema room. Step outside to your private backyard oasis. With no rear neighbours, you'll enjoy a large deck and an inviting pool surrounded by nature. This remarkable property offers both the space and lifestyle you've been dreaming of, all within reach of modern comforts. (id:59142)
101 - 179 George Street
Ottawa, Ontario
Exceptional opportunity to own a street-level commercial condo in one of Ottawa's most vibrant urban hubs-the ByWard Market. Perfectly situated on the corner of Dalhousie and George Street, this highly visible unit offers outstanding exposure with large street-facing windows and a private entrance, ensuring maximum foot traffic and visibility.Currently tenanted by excellent long-term tenants, this property provides stable income from day one. (Please note: not zoned for medical use.)The bright, open layout features plenty of natural light, one bathroom, and flexible space suitable for a wide range of commercial uses. Condo fees include heat, hydro, and water, offering predictable operating costs and hassle-free management.Whether you're an investor seeking a turnkey opportunity or a business owner planning ahead, this prime ByWard Market location delivers unmatched walkability, strong surrounding businesses, and year-round pedestrian activity. (id:59142)
1302 - 180 York Street
Ottawa, Ontario
This large urban condo offers modern living in the heart of the bustling ByWard Market. Featuring a loft-inspired layout with exposed concrete ceilings, an efficiently designed kitchen, and a convenient powder room, this unit blends style with practicality. Floor-to-ceiling windows fill the space with natural light and showcase panoramic views of the ByWard Market, Parliament Hill, and the Gatineau Hills. The unique, free-flowing bedroom includes a walk-in closet and a private ensuite bathroom. Step out onto the expansive balcony to unwind and take in the vibrant cityscape.Building amenities include an exercise room, party room, and an outdoor terrace with BBQs. Ideally located just steps from the ByWard Market, Rideau Centre, restaurants, Ottawa U, and Parliament Hill. (id:59142)
14 - 47 Sumac Street N
Ottawa, Ontario
Rarely available optimum unit 47 Sumac St #14 in the Heights of Beacon Hill. Step up to this "penthouse like" home. Many upgrades from broadloom, to paint, lighting, mirrored sliders, functional storage & modernized bathroom fixture components. Bright picture windows throughout. Kitchen with ample cupboards and seated counter space overlooking living area. Fridge, stove, microwave, washer/dryer all part of the package. This complex has many long-time residents which speaks to its stability. Quick convenient access to recreation, schools, rapid transportation and so much more. Parking spot at front door with proximity visitor parking and opportunity for secondary spot. Your fees include all your electrical, heating, water and maintenance at a very reasonable amount. Possession is very flexible and some interesting financing options exist. The moment is now to pay yourself for living accommodations. Pets are welcome (id:59142)
272 9th Concession Road
Rideau Lakes, Ontario
Step into tranquility at this breathtaking country oasis, nestled just minutes from the heart of Westport-a town brimming with charm, gourmet dining, boutique shopping, a well-stocked grocery store, and a picturesque harbour that invites leisurely strolls and sunset views. This stunning home is a sanctuary of peace and beauty, offering panoramic vistas and unforgettable sunsets right from your backyard. Expansive windows blur the line between indoors and out, bathing every room in natural light and framing nature like living art. The spacious living and dining areas flow seamlessly into a chef-inspired kitchen-an entertainer's dream. Outfitted with gleaming quartz countertops, premium stainless steel appliances, a generous island, and abundant cabinetry, this kitchen is as functional as it is beautiful. Two covered porches invite you to unwind with a morning coffee or evening wine, overlooking the serene backyard. One porch features a staircase for easy access to the lush grounds-perfect for gardening, play, or quiet reflection. Retreat to your private haven with a spa-like ensuite and a large walk-in closet. Every detail is designed for comfort and calm. The single-car garage currently serves as both workshop and parking space, with the potential to add a second garage door. The bright, partially finished lower level-with oversized windows-offers endless possibilities: in-law suite, games room, home gym, or additional bedrooms. Surrounded by vineyards, shimmering lakes, golf courses, and year-round recreational activities, this property is a gateway to the lifestyle you've always dreamed of. This is the kind of home where you arrive, exhale deeply, and feel the day's stress melt away. It's not just a house-it's a feeling. A rhythm. A retreat. Make it yours. Run, don't walk. This slice of paradise won't wait. As per Form 244, 24 hour irrevocable on all offers. (id:59142)
368 Vibert Douglas Drive
Ottawa, Ontario
The Quinton with Guest Suite is the largest home in our 43' series at over 3,400 sq. ft., offering 6 bedrooms and 4.5 bathrooms, including a convenient main-floor guest suite ideal for multi-generational living. This detached home features a finished basement rec room for added living space, 9' smooth ceilings on the main floor, hardwood flooring throughout main-floor living areas, quartz countertops and 42-inch upper cabinets in the kitchen, as well as a 30-inch stainless steel hood fan with a full backsplash to the ceiling. Additional highlights include an oak main staircase, smooth ceilings throughout, pot lights in the kitchen, great room, hallways, and living/dining room, double sinks in the second bathroom, and air conditioning for year-round comfort. Brookline is the perfect pairing of peace of mind and progress. Offering a wealth of parks and pathways in a new, modern community neighbouring one of Canada's most progressive economic epicenters. The property's prime location provides easy access to schools, parks, shopping centers, and major transportation routes. Don't miss this opportunity to own a modern masterpiece in a desirable neighbourhood. August 27th 2026 occupancy. (id:59142)
1540 Bourcier Drive
Ottawa, Ontario
Welcome to a warm and inviting family home in one of Orleans' most convenient and well-connected neighbourhoods. This beautifully maintained property offers a bright layout, great natural light, and a classic floor plan that works for real-day-to-day to day living. The main floor features sun-filled hardwood floors, a spacious living room with a wood-burning fireplace, a comfortable dining area, and an eat-in kitchen with plenty of cabinet space and direct access to the backyard. A convenient powder room completes this level, adding function and comfort for busy households. Upstairs, the home offers three generous bedrooms and a fully renovated main bathroom with elegant tile, a wide modern vanity, and a glass-enclosed tub and shower. The primary bedroom enjoys direct access to the bath, creating a semi-en-suite feel. The finished lower level adds even more usable space with a bright rec room and excellent storage options. It is ideal for a playroom, media area, home gym, or office setup. The backyard is fully fenced and private, perfect for children, pets, and relaxed outdoor living.l with newly laid patio stones .This location is hard to beat. You are minutes from the coming LRT extension, close to parks, shopping, and a vibrant blend of French and English culture. Families will love the access to some of Ottawa's best French schools, along with convenient transit and nearby amenities. This home delivers comfort, value, and room to grow. It is move-in ready and full of potential for your personal touch. Welcome home. Shingles 2013, Windows recent but not sure about the date. Hot water tank 2017. Furnace 2005. (id:59142)
364 Vibert Douglas Drive
Ottawa, Ontario
Welcome to The Frontenac, a beautifully designed 4-bedroom detached single-family home. The main floor has a den right off the foyer - ideal for a home office - a formal dining room, big kitchen nook, mudroom off the double-car garage. 4 spacious bedrooms on the 2nd level including the Primary Bedroom complete with 5pc ensuite bath. 1 of the secondary bedrooms includes a full ensuite while the other 2 bedrooms share a full bath. Convenient 2nd level laundry and a finished basement rec room for added space. Brookline is the perfect pairing of peace of mind and progress. Offering a wealth of parks and pathways in a new, modern community neighbouring one of Canada's most progressive economic epicenters. The property's prime location provides easy access to schools, parks, shopping centers, and major transportation routes. Don't miss this opportunity to own a modern masterpiece in a desirable neighbourhood. August 27th 2026 occupancy. (id:59142)
366 Vibert Douglas Drive
Ottawa, Ontario
Welcome to your future home! This Minto Mackenzie Model boasts 4 bedrooms and 3.5 bathrooms, offering ample space for comfortable living. Finished basement, complete with a versatile rec room and a meticulously crafted staircase. Upgrades throughout the house elevate its charm, including hardwood flooring on main level, elegant railings, and stylish kitchen and bathroom cabinetry. Imagine the joy of moving into this meticulously designed abode, where every detail has been carefully considered for your utmost convenience and pleasure. With its promise of luxury and functionality, this home eagerly awaits its new owners. Brookline is the perfect pairing of peace of mind and progress. Offering a wealth of parks and pathways in a new, modern community neighbouring one of Canada's most progressive economic epicenters. The property's prime location provides easy access to schools, parks, shopping centers, and major transportation routes. Don't miss this opportunity to own a modern masterpiece in a desirable neighbourhood. August 27th 2026 occupancy. (id:59142)
506 Chriscraft Way
Ottawa, Ontario
Located in the Prestigious Phase 1 Mahogany Community, this rarely offered fully LEED Certified Arrowwood/French Provincial Bungalow w/loft is a MUST SEE! Built in 2015 and meticulously maintained, this home boasts superior quality and finishes with stunning architectural elements showcasing attention to style and sophistication. Step inside to an open concept main floor layout with an impressive kitchen overlooking the great room with vaulted ceilings, picture windows and gas fireplace. Also on the main floor is the primary bedroom with WIC and a spa inspired 5pc bathroom w/soaker tub. Formal dinning room and den/office complete the space. The loft area contains 2 bedrooms w/ 2 closets and an adjoining Jack 'N' Jill bathroom. The recently finished basement (2023) has a full bathroom, large family room with a 2nd fireplace (electric) and ample storage room. The outdoor patio is a private retreat, beautifully landscaped for low maintenance. Double garage w/epoxy floor backs on to rear lane access. Conveniently located near parks and our charming Manotick Village. Tankless water heater (owned) and alarm system included. Exterior finishes are brick, stucco and cement hardy board siding. (id:59142)
47 Rapid Road
Whitewater Region, Ontario
Excellent opportunity on Rapid Road. This vacant lot at 47 Rapid Road offers a strong starting point for a future build, with a drilled well and septic system already in place.What makes this property particularly unique is the availability of the neighbouring parcels. The home and two adjoining lots at 37 Rapid Road are also listed for sale (sold separately), giving you the option to assemble multiple side-by-side properties. This lot gives you an opportunity to take advantage of those adjoining parcels-whether you're planning future builds, wanting additional space, or expanding your investment footprint with multiple connected properties.A rare chance to secure a piece of land with room to grow. You're a short walk to Kenny's Store, a well-loved local stop, and close to the elementary school.The Ottawa River is around the corner with the public boat launch minutes away, giving you quick access for boating, fishing, or simply enjoying the water. Westmeath is known for its quiet roads, scenic views, and the kind of neighbourly atmosphere that makes people want to stay. (id:59142)
1296 Bankfield Road
Ottawa, Ontario
Live your Luxury in Manotick! Crafted by Woodstruct Construction in 2018, this custom bungalow harmonizes quality design, refined finishes and a perfected layout for daily living and sophisticated entertaining. Expect to be wowed by the exquisite detail and workmanship - 10 ft ceilings, natural maple & walnut accents, stunning hardwood flooring and the expansive south-facing windows where the sunlight pours in throughout the day. A showpiece kitchen with quartz counters, a statement island, walk-in pantry, and Bosch suite (gas cooktop, oven, convection oven/microwave, dishwasher) finished with USB outlets and reverse-osmosis water. Relax in the serene primary retreat with dual walk-ins and a spa-level 5-piece ensuite. Four of the five bedrooms enjoy private ensuites; a fifth bedroom flexes as an office, den or organized storage room. Downstairs, a thoughtfully finished, apartment-style level-also accessible from the insulated two-car garage supports multi-generational living with a gym, living and dining areas, office, theatre room and a wet bar rough-in.The backyard living space offers a low-maintenance irrigated yard. Perfect for entertaining in the large gazebo, the oversized solarium, or hot tub; the fenced lot and trees allow for privacy with minimal neighbouring presence. ENERGY STAR heating/cooling/water with Wi-Fi controls, triple-pane front windows, manifold plumbing with individual shut-offs, UV water treatment with softener/iron, high-end two-bed septic, generator with automatic transfer switch, EV outlet, built-in speakers and digital alarm. Eight-foot solid-core Cambridge doors, crown/baseboard and window trim. Minutes to Manotick Village and Hwy 416 with an easy commute to downtown-perfect for the buyer who values craftsmanship, luxury, and design. Please note:The future 416-Barnsdale ramp is expected to divert traffic from Bankfield, helping reduce noise and increase long-term property values. (id:59142)
Lot 104 Ford Road
Montague, Ontario
*This house/building is not built or is under construction. Images of a similar model are provided* Top Selling Jackson Homes Entry Pinehousemodel with 3 bedrooms, 2 baths and split entryway to be built on stunning 2 acre, partially treed lot just minutes from Smiths Falls and Carleton Place, and under 40 minutes to Kanata, with an easy commute to the city. Enjoy the open concept design in living/dining/kitchen area with custom cabinets from Laurysen Kitchens. Generous bedrooms, with the Primary featuring a full 4pc Ensuite with one piece tub. Vinyl tile flooringin baths and entry. Large entry/foyer with inside garage entry, and door to the backyard leading to a privet ground level deck. Attached double car garage (20x 20). The lower level awaits your own personal design ideas for future living space, includes drywall and 1 coat of mud. The Buyer can choose all their own custom finshing with the builders own design team.The Buyer can also select an alternate model design to build on the property! (id:59142)
1785 Frobisher Lane N
Ottawa, Ontario
Welcome to 608-1785 Frobisher Lane. This bright and spacious 1 bed 1 bath condo is a Must See!! Needs a bit of TLC but has so much potential. Natural light bursts through. This condo includes 1 underground parking and storage locker. This well-maintained building includes amenities such as an exercise room, conference room, sauna, party room, games room, indoor pool, and guest suite. Smyth bus station is steps away, walking distance to the LRT. ABC convenient store is located just off the lobby. Don't miss out on this pet friendly gem! 5-6 day irrevocable on all offers depending on time offer was submitted. (id:59142)
408 - 195 Besserer Street
Ottawa, Ontario
Bright & Functional Studio in the Heart of Downtown. This well-designed studio offers a highly functional layout and unbeatable downtown location-just steps to the ByWard Market, Rideau Centre, LRT, Ottawa University, the NAC, Rideau Canal, and countless restaurants, cafés, and shops. Enjoy high-quality finishes throughout, including hardwood and ceramic flooring, a private balcony, and in-unit laundry. The building features a fully equipped gym, party room, visitor parking, and 24-hour concierge and security. Storage locker included. (id:59142)
12 - 401 Glenroy Gilbert Drive
Ottawa, Ontario
FIRST MONTH FREE + TWO UNDERGROUND PARKING UNITS INCLUDED. Be the very first to live in this stunning, newly built 2-bedroom, 1.5-bath condo offering 1,081 sq. ft. of modern living space in a vibrant, walkable community with two dedicated parking spaces. Step into the main level, featuring an open-concept great room and kitchen - perfect for entertaining or unwinding at the end of the day. A powder room completes this level. Downstairs, the lower level offers a spacious primary bedroom, a second bedroom - ideal for guests or a home office, a full bathroom, and in-unit laundry for added ease. Enjoy outdoor living on your private patio, an ideal spot for morning coffee or evening relaxation. Located close to transit, dining, and shopping, this home offers the perfect blend of comfort, convenience, and community. Don't miss your chance to make this beautiful, never-lived-in condo your new home! (id:59142)
16 - 401 Glenroy Gilbert Drive
Ottawa, Ontario
FIRST MONTH FREE + TWO UNDERGROUND PARKING UNITS INCLUDED. Be the very first to live in this stunning, newly built 2-bedroom, 1.5-bath condo offering 1,081 sq. ft. of modern living space in a vibrant, walkable community with two dedicated parking spaces. Step into the main level, featuring an open-concept great room and kitchen - perfect for entertaining or unwinding at the end of the day. A powder room completes this level. Downstairs, the lower level offers a spacious primary bedroom, a second bedroom - ideal for guests or a home office, a full bathroom, and in-unit laundry for added ease. Enjoy outdoor living on your private patio, an ideal spot for morning coffee or evening relaxation. Located close to transit, dining, and shopping, this home offers the perfect blend of comfort, convenience, and community. Don't miss your chance to make this beautiful, never-lived-in condo your new home! (id:59142)
32 - 660 Hochelaga Street
Ottawa, Ontario
Step into style! This rare offering delivers incredible value with ultimate convenience. Completely with new windows, new doors, a modern furnace & insulation to current standards! Enjoy high-end finishes, a bright and spacious layout, and a gourmet, open-concept kitchen featuring gorgeous stone countertops with tons of workspace. Incredible value with all the convenience you need. Unbeatable location with close proximity to the Montfort Hospital and key amenities. Just move in and enjoy! (id:59142)
101 - 120 Montblanc Private
Ottawa, Ontario
Gorgeous 2 bedroom plus den, ground level corner unit. Located in the exclusive adult oriented community of Quarry Ridge in Orleans, surrounded by paths and nature. If you are looking to downsize or simply get all your living onto one level without sacrificing space, this unit will impress as it offers approx.1326sqft of living space with 2 spacious patios surrounded by beautiful landscaping. The interior space is thoughtfully laid out with a great open concept kitchen, living and dining area with lots of natural light sitting in the heart of the home. While 2 spacious bedrooms are at separate ends of the unit. There is also a den that can be utilized as a 3rd bedroom/home office/guest room. The primary room can fit even the largest of bedroom sets and has vaulted ceilings, a walk-in closet, another closet, and an ensuite bathroom with spacious walk-in shower. The secondary bedroom is also a great size and has a full bathroom located just across the hall from it. Dining area is large enough to accommodate a large dining table. The chefs kitchen has a large island and loads of cabinet and counter space. The main patio is a great size which can fit a BBQ area, outdoor living space and dining area. Inside access to your own garage and storage locker, with a secondary parking space right there as well. If you're looking for convenience, space, low maintenance, and a scenic, quiet location to call home, look no further. 24 hours irrevocable on all offers, schedule B to accompany all offers. (id:59142)

