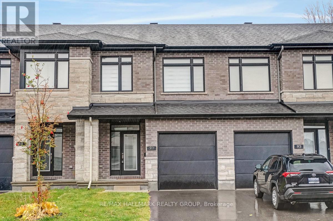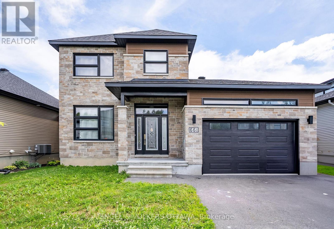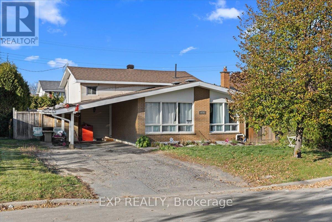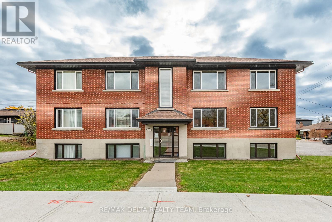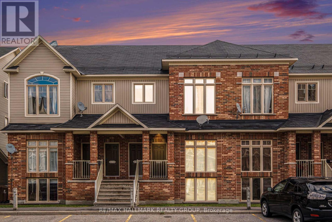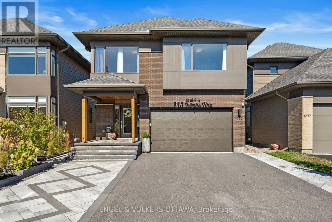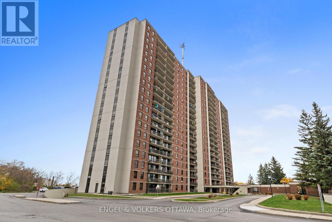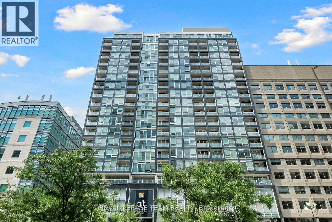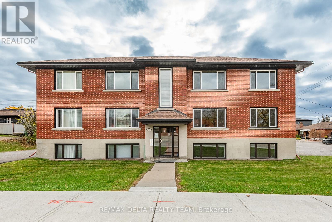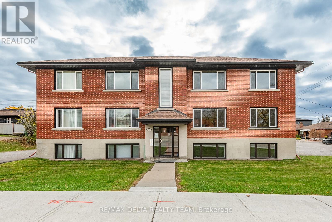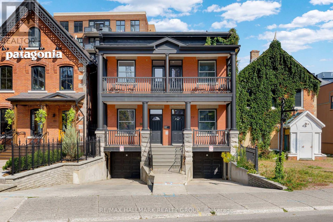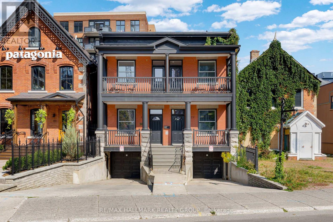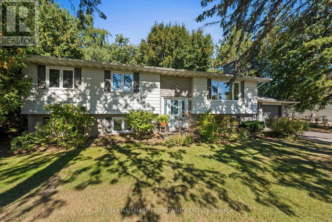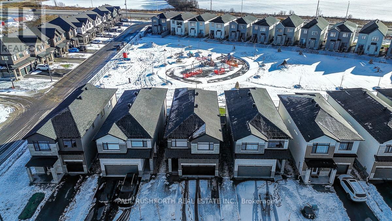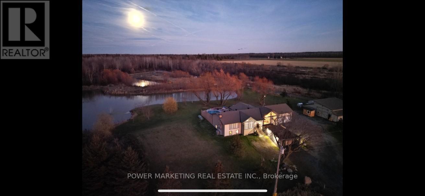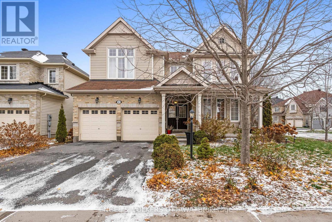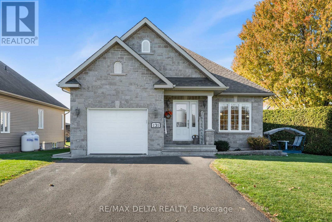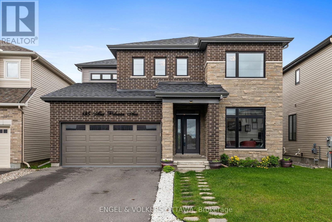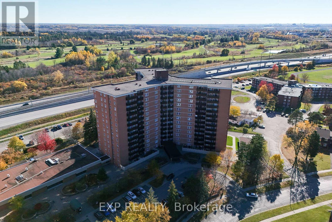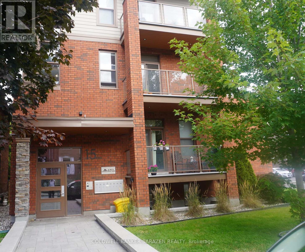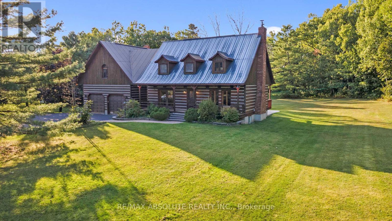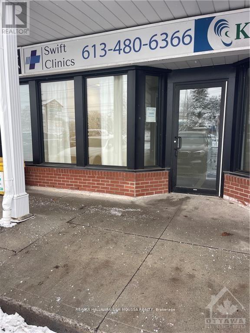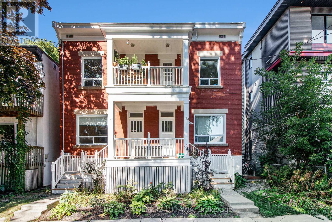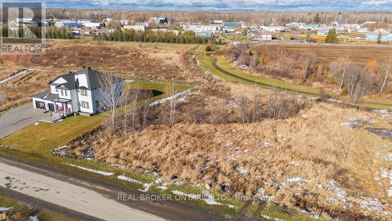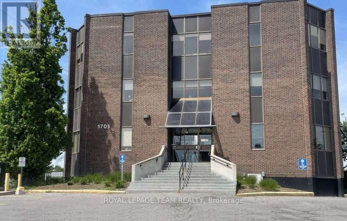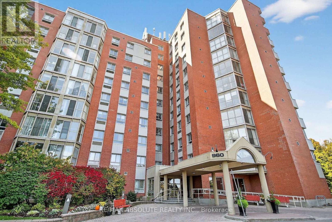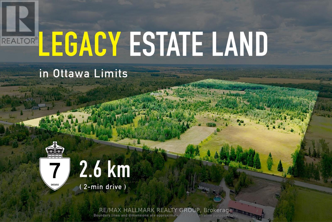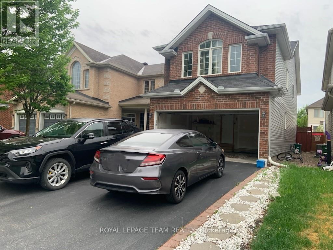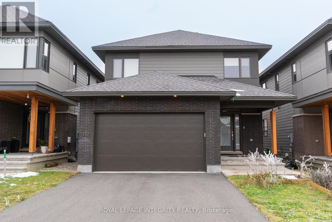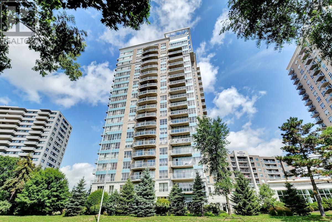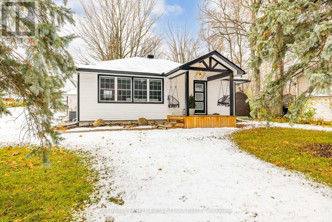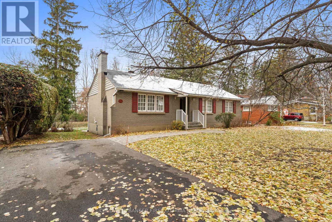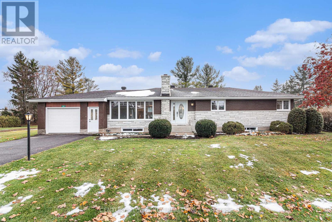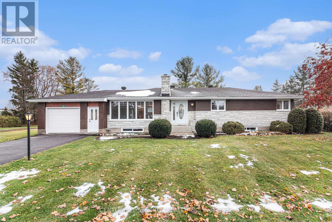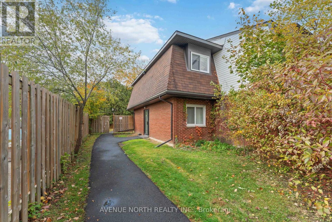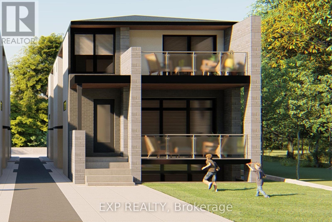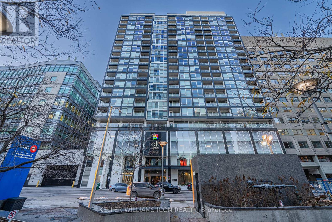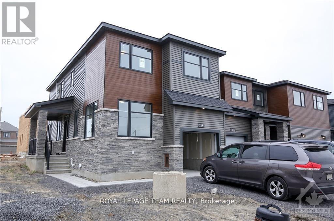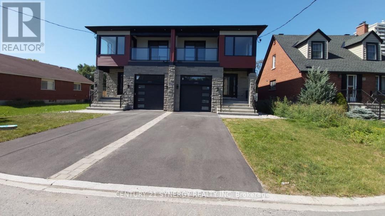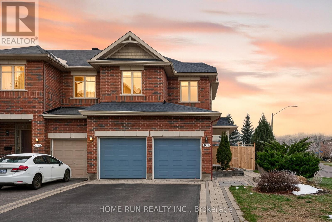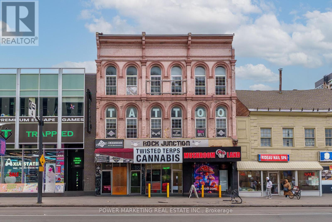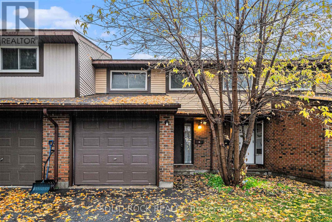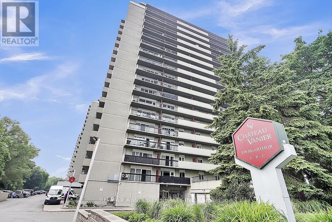71 Morton Drive
Ottawa, Ontario
Welcome to this beautiful and move-in ready Semi-Detached Bungalow - the perfect blend of comfort, style, and convenience! Featuring 3 spacious bedrooms and 2 bathrooms, this home has been thoughtfully updated from top to bottom. Step inside to discover a newly renovated kitchen with Brand New cabinetry, counters, and contemporary finishes - ideal for everyday cooking or hosting family and friends. The main bathroom has also been renovated, offering a fresh and modern feel. Throughout the home, you'll enjoy new flooring and fresh paint, creating a bright and cohesive atmosphere that feels like new. Also over the years the place got Newer Roof, and Windows and a Brand New Electrical panel. The large basement provides endless possibilities - create a family recreation room, home office, gym, or playroom. With its generous open space, it's the perfect area to tailor to your lifestyle. Enjoy the outdoors in the exceptionally deep backyard, featuring a good-sized deck perfect for BBQs, entertaining, or simply relaxing in your own private retreat. Plus, the long and deep driveway offers a fantastic bonus! Located in the sought-after Glencairn/Hazeldean community, you're just minutes from shopping, public transit, parks, and well-regarded schools - everything your family needs right at your doorstep. This home is perfect for first-time buyers, downsizers looking for single-level living, young families, or anyone wanting a beautifully updated home in a mature and convenient neighborhood. Lots Don't miss your chance to make this charming bungalow your new home! (id:59142)
91 Canvasback Ridge
Ottawa, Ontario
Opportunity to rent a fully furnished, turnkey, 3bedroom/3bath executive townhouse in Riverside South. 91 Canvasback Ridge features gleaming hardwood floors throughout main level. Open concept living space including kitchen, dining room and living room. Kitchen includes stainless steel appliances including nat-gas stove, quartz counters, plenty of cabinet space including walk-in pantry, breakfast bar w/ pendant lighting. Pot lights throughout kitchen, living room. Cozy gas fireplace. Neutral tones throughout. Easy access to backyard with no rear neighbours. Second level has primary bedroom with large walk-in-closet and 3pc ensuite. Two other good-sized bedrooms, laundry area, and main bathroom complete the upper level. Fully finished basement rec room. Plenty of storage. Do not miss this opportunity. Close to parks. A short jaunt to Manotick shops and cafés. 4mins drive to Limebank North LRT Station. Ideal for Diplomatic Mission looking for a multi-year lease. Call today! (id:59142)
661 Conservation Street
Casselman, Ontario
Nestled in the heart of Casselman, this detached home offers a functional layout with bright interiors and a generous backyard. The main level features a spacious open-concept layout where the living and dining areas are unified by rich-toned hardwood flooring and large windows. A front-facing picture window and the sliding patio doors off the dining room fill the space with natural light. The kitchen is thoughtfully finished with warm wood cabinetry, stone countertops, a classic subway tile backsplash, and a central island with pendant lighting. Upstairs, the primary bedroom is complete with a walk-in closet and a 4-piece ensuite featuring a deep soaker tub, glass shower, and vanity with a stone countertop. Two additional bedrooms offer flexible living arrangements for children, guests, or a home office, each finished in soft carpeting and filled with natural light. The lower level presents a spacious, partially finished basement, offering ample opportunity to customize the space to suit your lifestyle - whether that be a home gym, recreation room, or workshop. Outside, a backyard with generous lawn space and sleek black railings leading from the home offers a private and versatile outdoor space. Set in a quiet residential pocket of Casselman, this home is moments from parks, schools, local shops, and Highway 417 for a quick commute to Ottawa. With a strong sense of community and all the essentials nearby, this home is an ideal place to put down roots and enjoy the best of small-town living. (id:59142)
2670 Stone Crescent N
Ottawa, Ontario
Discover the potential in this property located at 2670 Stone Crescent, offering an excellent opportunity for investors or buyers looking for a renovation project. The home requires significant work throughout, allowing you to reimagine and restore it to suit your vision and being sold as is where is. A tenant currently occupies the property, and 24 hours' notice is required for all showings. This is a chance to secure a property with strong upside in a desirable location-ideal for those ready to take on a project and unlock its full value. We do not warrant the accuracy of the information contained herein. (id:59142)
2 - 416 Dovercourt Avenue
Ottawa, Ontario
1 bedroom, 1 bathroom renovated lower level apartment with intercom system. Conveniently located in a peaceful residential setting in desirable Westboro across from the Kiwanis Park & Dovercourt Rec. Centre. Steps from transit, shopping, trendy restaurants, cafes, grocery stores and more. Open concept floorplan features pot lighting, fresh paint, laminate flooring - NO CARPET - and large windows allowing for ample natural light. Kitchen equipped with granite counter tops, subway tile backsplash & white cabinetry with under lighting. Eye catching 4pc bathroom with modern finishes. Impeccable location includes 1 outdoor parking space & a bicycle storage room. Laundry room is also in the lower level, is coin operated and includes a designated cupboard space for storage of your detergent. High efficiency radiators for heating, no A/C in unit. This is a NON SMOKING & NO PET BUILDING. (id:59142)
112 - 1512 Walkley Road
Ottawa, Ontario
Affordable and stylish, this 2-level condo is a perfect 1st home or investment property, offering everything you need in terms of lifestyle and convenience without breaking the bank! Its main level features a large combined living and dining area with windows that open to the lower level, flooding both floors with light! The large eat-in kitchen is also bright with windows and patio doors along the back wall. It's equipped with lots of cupboards, ceramic backsplash, a double sink, plenty of storage and ensuite laundry. Patio doors lead to your private back deck. A pantry/storage closet and a 2-piece bathroom round out the main floor. Descend to the versatile family room where large windows continue the theme of light and openness. This flexible space can serve as an office or study area, game or movie room - or all 3! Check out the fabulous chalk wall - just waiting for you or your friends to unleash your creativity. There are 2 well-appointed bedrooms, both with large windows and the primary bedroom has a walk-in-closet and its own door to the 4-piece bathroom. A utility room and linen closet offer you extra storage on this level. This unit's thoughtful design, with its bedrooms on the lower level and only one set of stairs to take, has 2 big advantages: a large foyer, allowing you and your guests lots of room to comfortably remove boots and coats, and generous storage under the stairs. The stairs are situated along the side wall, not directly in front of you as open the front door. Welcoming guests and unloading groceries are much easier! Your parking spot is right at your front door and a bus stop a 2 minute walk. You have great access to transportation links that take you to Carleton U, the Ottawa Hospital, and CHEO in 30 minutes or less, downtown in 45 minutes by transit. Living here means you can embrace a lifestyle that is also walkable and bikeable. Shopping, restaurants, and entertainment options are just a short distance away. (id:59142)
933 Islington Way
Ottawa, Ontario
933 Islington Way offers sophisticated modern living with more than $100k in upgrades and is located in a quiet enclave of Findlay Creek. Designed with elegance and functionality in mind, this beautifully maintained home features stylish finishes and a thoughtful layout across three levels. Through glass entry doors, the main floor welcomes you with a bright foyer showcasing large-format tile flooring and a bold accent wall. Immediately you'll notice the extended, 8 ft tall doors throughout this level as you reach the private den with frosted double doors. The open-concept living area is anchored by a marble-surround fireplace and expansive windows, creating an airy space to enjoy the integrated sound system that runs throughout the home. The gourmet kitchen (2021) impresses with ceiling-height cabinetry, quartz countertops, a large island, and gold hardware, while the adjoining dining area opens directly to the backyard for easy indoor-outdoor living. A custom mudroom (2025) off the garage, complete with built-in cabinetry and a bench, adds everyday convenience - especially for families. Upstairs, the primary suite has a tray ceiling, statement lighting, a walk-in closet, and an ensuite with a double vanity, soaker tub, and glass shower. Three additional bedrooms are spacious and bright, complemented by a five-piece bathroom and a stylish laundry room with built-ins and a utility sink. The fully finished lower level expands the living space with a generous recreation room, a 3-piece bathroom and a bright additional bedroom. Outside, the backyard is an elegant extension of the home, featuring a large interlock patio (2024) with raised stone steps and refined landscaping. Located in a peaceful yet well-connected neighbourhood, this property offers quick access to shops, restaurants, parks, and recreational amenities. Families will appreciate proximity to schools such as Blossom Park Public School, St. Francis Xavier Catholic High School, and Gloucester High School. (id:59142)
2001 - 665 Bathgate Drive
Ottawa, Ontario
Set high above the city skyline, this beautifully updated two-bedroom residence offers bright, contemporary living with panoramic views stretching across Ottawa's treetops and skyline. With over 900 square feet of well-planned space, this unit features fresh paint and an abundance of natural light, providing a clean slate for your design. The welcoming entryway opens to a spacious living and dining area, where wide-plank hardwood flooring and crisp white walls create a refined, airy atmosphere. Expansive windows and sliding glass doors flood the space with light, leading to a private balcony that's perfect for morning coffee or evening relaxation while enjoying sweeping views from the 20th floor. The kitchen features white shaker cabinetry, dark countertops, a glass tile backsplash, and ample counter space, making meal preparation easy and efficient. The primary bedroom features large windows and a walk-in closet, while the second bedroom has a spacious closet with full-length mirrors. Both have easy access to the 4-piece bathroom, complete with a tiled shower-tub combination, a contemporary vanity, and an illuminated mirror. This home offers access to a full suite of amenities, including an indoor pool, sauna, party room, exercise facilities, and a shared laundry room. Conveniently positioned near the Montfort Hospital, St. Laurent Shopping Centre, La Cité Collegiale, and the NRC campus, this address provides easy access to the Blair LRT station and nearby recreation paths along Aviation Parkway. Whether you're downsizing or a professional looking to get into the real estate market, this apartment checks all the boxes! (id:59142)
1707 - 199 Slater Street
Ottawa, Ontario
Available IMMEDIATELY, Welcome to this deluxe, One Bed, One Bath condominium apartment centrally located in the heart of Ottawa. This property's most exceptional feature is the breathtaking views from all its floor to ceiling windows & from the spacious balcony. There is tons of natural light as a result of its open concept design & it features attractive hardwood flooring throughout the main level, upstairs hallways & bedrooms. The kitchen includes quartz countertops & sufficient cabinetry to accommodate your cookware & dishes. This Building has lots of Amenities including, CONCEIREGE, PARTY ROOM, Movie Room and exercise equipment. Imagine the convenience of being in walking distance to numerous restaurants & stores as well as most major tourist attractions like the Byward Market, National Arts Centre, Museums and Parliament Hill to name few. In Unit Laundry featured. (id:59142)
6 - 416 Dovercourt Avenue
Ottawa, Ontario
Bright and spacious 2 bedroom, 1 bathroom renovated apartment on the 3rd floor with intercom system. Conveniently located in a peaceful residential setting in desirable Westboro across from the Kiwanis Park & Dovercourt Rec. Centre. Steps from transit, shopping, trendy restaurants, cafes, grocery stores and more. Open concept floorplan features hardwood and laminate flooring - NO CARPET - and large windows allowing for ample natural light. Kitchen equipped with granite counter tops, subway tile backsplash & white cabinetry with under lighting. 2 Generous size bedrooms and a 4pc bathroom with modern finishes. Impeccable location includes 1 outdoor parking space & a bicycle storage room. Laundry room in the lower level, is coin operated and includes a designated cupboard space for storage of your detergent. High efficiency radiators for heating, no A/C in unit. This is a NON SMOKING & NO PET BUILDING. (id:59142)
4 - 416 Dovercourt Avenue
Ottawa, Ontario
Bright and spacious 2 bedroom, 1 bathroom renovated apartment on the 2nd floor with intercom system. Conveniently located in a peaceful residential setting in desirable Westboro across from the Kiwanis Park & Dovercourt Rec. Centre. Steps from transit, shopping, trendy restaurants, cafes, grocery stores and more. Open concept floorplan features hardwood and laminate flooring - NO CARPET - and large windows allowing for ample natural light. Kitchen equipped with granite counter tops, subway tile backsplash & white cabinetry with under lighting. 2 Generous size bedrooms and a 4pc bathroom with modern finishes. Impeccable location includes 1 outdoor parking space & a bicycle storage room. Laundry room in the lower level, is coin operated and includes a designated cupboard space for storage of your detergent. High efficiency radiators for heating, no A/C in unit. This is a NON SMOKING & NO PET BUILDING. (id:59142)
121 & 123 York Street
Ottawa, Ontario
Amazing opportunity for investors and/or aspiring developers to own a piece of the historic ByWard Market! These two, semi-detached residences are being offered for sale together, with both homes currently rented and generating monthly income! Simply leave them as is and enjoy the rents, or get your development plans together without worrying about carrying costs during the approval process. Both homes are updated, with stunning high ceilings, hardwood floors, large windows, a full suite of appliances, spacious living area with Victorian features, fully fenced back yard, and even heated driveways! Close proximity to all the amenities of the ByWard Market, the University of Ottawa, the Rideau Centre, government offices, and the LRT/transit. Other opportunities for the space include building back or up from the existing foot print or transforming one or both homes to create office or retail space - your imagination is the limit! (mixed use zoning designation) For anyone looking to renovate the site, head next door to Patagonia for inspiration! what they have done with this heritage property is simply stunning. (id:59142)
121 & 123 York Street
Ottawa, Ontario
Amazing opportunity for investors and/or aspiring developers to own a piece of the historic ByWard Market! These two, semi-detached residences are being offered for sale together, with both homes currently rented and generating monthly income! Simply leave them as is and enjoy the rents, or get your development plans together without worrying about carrying costs during the approval process. Both homes are updated, with stunning high ceilings, hardwood floors, large windows, a full suite of appliances, spacious living area with Victorian features, fully fenced back yard, and even heated driveways! Close proximity to all the amenities of the ByWard Market, the University of Ottawa, the Rideau Centre, government offices, and the LRT/transit. Other opportunities for the space include building back or up from the existing foot print or transforming one or both homes to create office or retail space - your imagination is the limit! (mixed use zoning designation) For anyone looking to renovate the site, head next door to Patagonia for inspiration! what they have done with this heritage property is simply stunning. (id:59142)
6941 Sunset Boulevard
Ottawa, Ontario
This is more than just a home - its a lifestyle. From the moment you arrive, you'll feel the difference. Friends and family will know this is "the place to be". Imagine the joy of a cozy, welcoming space filled with laughter and connection. Entertain with ease from the spacious kitchen, where good food and great company naturally gather around the generous dining room. As the seasons shift, look forward to crisp fall and winter evenings by the inviting fireplace and don't miss the second fireplace in the family room below for even more warmth and comfort. With 3 main floor bedrooms + 2 lower bedrooms with generous windows, this home adapts to your life: kids rooms, home offices, exercise spaces, or craft rooms...the possibilities are yours. Downstairs, great storage solutions add to the functionality, while the oversized 1.5 car garage offers even more versatility. If Nature's Bounty calls to you, you will LOVE the setting. The trees don't stop at the front yard - the private backyard is a true oasis. Step onto the back deck, enjoy year-round campfires, or simply extend your living space into the generous outdoors in every season. 200 amp electrical. Recent updates ensure peace of mind: windows (2014), septic bed (2018), roof (2019), basement renovation (2023), and fresh paint throughout (2023). (id:59142)
28 Mendoza Way
Ottawa, Ontario
Your dream home in a dream location. This modern 4 bedroom, 4 bath home, built in 2022, sits on a premium lot with a wide open view of the park and no rear neighbours. Step inside and the warmth hits you right away. Bright rooms, tall ceilings and clean, simple lines make the main floor feel super stylish.The kitchen is fresh and all white, with quartz counters, soft close drawers, quality stainless steel appliances and so much extra storage. It's calm, organized and genuinely easy to work in, whether you're rushing through a weekday morning or settling in for a family dinner. Hardwood floors and natural light carry through the living area, giving the whole space a relaxed, comfortable feel.Upstairs, the primary suite gives you a real sense of elegance with two walk in closets and a spa like ensuite that feels like a quiet reset at the end of the day. Each bedroom has its own walk in closet, and the second floor laundry sits behind sound insulated walls so it stays out of the way.The finished basement adds even more flexibility, ready for movie nights, kids' hangouts, home workouts or weekend guests, complete with a full bath. And because everything has been thought through, the heated garage already has a high end epoxy floor. The home is also equipped with a Generac natural gas generator capable of powering the whole house in case of a power outage. In addition to a Reverse Osmosis water filtration system connected to the Refrigerator for crisp cold drinking water as well as the sink for cooking purposes. Outside, the backyard opens straight onto the park, giving kids an easy place to play and you a view that stays beautiful year round. In this sought after community, you're minutes from three new schools, groceries, shops and the everyday conveniences that make life run smoothly.It's easy, polished family living in a spot you'll love. (id:59142)
3329 Swale Road
Ottawa, Ontario
New 2 Unit building for multigenerational family use! This beautiful custom made newer home (2017) built by the builder for himself With 6 bedrooms and 4 bathrooms with top quality materials and workmanship! Main floor has separate in lawsuit with two bedroom and full washroom and a laundry room , Main house has 3+1 bedroom , Huge open concept kitchen with Black quartz countertops and quartz back splash and hardwood floors, Large living room with a wood burning fireplace, Lord Master bedroom has a full en-suite and two big walking closet, Lower level has a huge rec room, 5 piece washroom with sauna and Jacuzzi, Main floor In-law suit has radiant heated floors, separate eclectic meter and much more! This great home offers you 2 Acres land, elevate your outdoor living experience with an exquisite above-ground pool, an outdoor Jacuzzi with custom decking, privacy walls, and safety railings create a secure and inviting environment for all to enjoy.20K generators And a 4 Section Barn (40x30, 8x40,8x40 and 8x40)! This great home is also back to your own lake (pond) with custom build fountains that add a touch of elegance and tranquility to the outdoor living space, creating a serene and captivating atmosphere for you and your guests to enjoy! A section of the house is from the old home, but all done newly! Make sure you see it today! Please find the floor plan attached. (id:59142)
167 Chenoa Way
Ottawa, Ontario
This spacious 4-bed, 4-bath home is nestled in the desirable Stonebridge golf-course community, offering both elegance and convenience in a picturesque setting. The exterior features a double-car garage and a fully fenced backyard, perfect for privacy, pets or outdoor entertaining. Inside, the main level showcases a seamless blend of hardwood and tile flooring, adding warmth and durability throughout. The beautiful, well-appointed kitchen serves as the heart of the home, ideal for cooking, hosting, and gathering. Upstairs, three generously sized bathrooms provide exceptional comfort and functionality for family or guests. The large primary bedroom is a true retreat, complete with a spacious and luxurious ensuite that offers a spa-like experience. This home combines style, space and premium amenities to create an exceptional living environment. (id:59142)
131 Caledonia Road
The Nation, Ontario
Welcome to this charming 2 bedroom, 2 bathroom bungalow in the heart of St. Isidore, offering comfort, functionality, and inviting living spaces. Step inside to a bright open concept layout featuring a spacious living room that flows seamlessly into the dining area and kitchen. The kitchen provides plenty of storage and counter space, along with direct access to the backyard, perfect for barbecuing or relaxing outdoors. Down the hall, you'll find a 4 piece bathroom and two bedrooms, including a primary suite with its own 4-pcs ensuite bath. The main floor features beautiful hardwood and tile flooring throughout. The partially finished basement offers a great family room area and ample storage space, providing flexibility for your lifestyle needs. Situated on a pie shaped lot, the property includes a large side yard, a backyard with a garden shed, and a cedar hedge that ensures privacy while maintaining a low maintenance outdoor space ideal for gardening or leisure. The property is equipped with a Generac generator 14kwh and electric awning on rear deck. Completing this lovely home is an attached single garage and a convenient location close to the local medical clinic, pharmacy, and park, making it perfect for first time buyers, downsizers, or anyone seeking a peaceful place to call home in St. Isidore. (id:59142)
832 Mathieu Street
Clarence-Rockland, Ontario
Welcome to Golf Ridge. This house is not built. This 3 bed, 3 bath middle unit townhome has a stunning design and from the moment you step inside, you'll be struck by the bright & airy feel of the home, w/ an abundance of natural light. The open concept floor plan creates a sense of spaciousness & flow, making it the perfect space for entertaining. The kitchen is a chef's dream, w/ top-of-the-line appliances, ample counter space, & plenty of storage. The large island provides additional seating & storage. On the 2nd level each bedroom is bright & airy, w/ large windows that let in plenty of natural light. Primary bedroom includes an ensuite. The lower level is unfinished ( but can be finished ) and includes laundry & storage space. The 2 standout features of this home are the Rockland Golf Club in your backyard and the full block firewall providing your family with privacy. Photos were taken at the model home at 325 Dion Avenue. Flooring: Hardwood, Ceramic, Carpet Wall To Wall (id:59142)
195 Alex Polowin Avenue
Ottawa, Ontario
Welcome to 195 Alex Polowin Avenue, a contemporary 4-bedroom, 3-bathroom home offering over 2,500 sq.ft. of beautifully designed above-grade living space. Set on an oversized lot in Half Moon Bay, this home blends clean-lined style with thoughtful functionality - ideal for modern families and busy professionals alike. Step into a tiled foyer that opens to a private front office - perfect for remote work or a quiet study. Warm-toned hardwood floors lead you into the bright and spacious living room, where a striking dark stacked-stone fireplace and TV niche create a dramatic focal point. Framed by large windows, this space is as inviting as it is light-filled. The adjacent dining room is designed for entertaining, with a statement light fixture and neutral finishes that set the tone for stylish gatherings. At the heart of the home, the chef-inspired kitchen features two-tone cabinetry, quartz countertops, a waterfall island with seating, and a full suite of stainless steel appliances - both sleek and functional. Upstairs, the primary bedroom is a serene retreat with plush carpeting, a generous closet, and a luxurious 5-piece ensuite featuring a glass-enclosed shower and double vanity. Three additional bedrooms offer flexible space for children, guests, or hobbies and share a well-appointed main bath with an extended vanity and tub/shower combo. A dedicated laundry room with front-loading machines adds extra convenience. Outside, enjoy a low-maintenance backyard with composite fencing, a raised deck with a gazebo, and a spacious lawn - perfect for play or relaxing in the shade. Located minutes from top-rated schools, parks, shopping, and recreation, this home offers the best of suburban living in a vibrant, family-friendly neighbourhood. 195 Alex Polowin Avenue isn't just a home - its a lifestyle. (id:59142)
415 - 2000 Jasmine Crescent
Ottawa, Ontario
This bright and inviting 3-bedroom, 2-bathroom condo offers a comfortable layout with beautiful South/West-facing views that bring in natural light throughout the day. The open-concept living and dining area is perfect for relaxing or entertaining, and the kitchen features plenty of counter space and storage, updated with new hardware, faucet, and a modern ceiling fan/light fixture.All three bedrooms are well-sized, with fresh updates including new flooring in the kitchen and principal bedroom, along with neutral paint tones that make it easy to settle in. Step out onto the large private balcony to enjoy fresh air and peaceful outdoor living.Residents enjoy excellent building amenities such as an indoor pool, gym, party room, and tennis courts. The surrounding community offers a park, outdoor skating rink, and baseball diamonds, and is just minutes from shopping, Costco, restaurants, schools, libraries, and other everyday essentials.A bright, well-maintained home in a fantastic location-ready for you to move in and enjoy. (id:59142)
8 - 15 Monk Street
Ottawa, Ontario
Prime Location! Nestled in the heart of the Glebe, this property offers unparalleled convenience just stepsaway from the vibrant Lansdowne Park. Enjoy easy access to TD Place, grocery stores, coffee shops, bars, restaurants, a movie theatre, event exhibitions, and a variety of activities.This modern unit boasts quartz countertops, stainless steel appliances (fridge, stove, dishwasher, microwave/hood fan, washer, and dryer), a stylish bathroom, vinyl and tile flooring, LED lighting, large windows, sleek modern doors and baseboards, video intercom, air conditioning, and more!Tenant pays only for hydro within the unit. Street parking is available through the city, and excellent transit connections are just around the corner on BankStreet.Experience upscale urban living in this stunning, brand-new building! (id:59142)
141 Dahlia Avenue
Ottawa, Ontario
Welcome to a beautifully maintained four bedroom bungalow in the very desirable Applewood Acres area. Three bedrooms on the main floor with a fully finished basement with a great layout to use as an in-law suite for multi generational living or for teens looking for a little extra freedom. the detached garage and well landscaped yard make for enjoyable and safe environment for the whole family to enjoy. Easy to see, don't miss this one!! (id:59142)
188 Burns Drive
Mcnab/braeside, Ontario
Charming log home on 1.99 acres in Braeside offering 3 bedrooms, 2.5 bathrooms, a versatile bonus room above the garage, a large barn, and a lean-to, with a balance of mature trees and cleared space; enter through a foyer with coat closet leading to a spacious living room with wood-burning stove, newly updated kitchen with ample cabinetry, quartz counters, large island with bar seating for four, pot and pan drawers, undermount sink at window, and adjoining dining room with space for family table and buffet; main floor powder room; upstairs features a primary bedroom with ample closet space and ensuite with vanity, toilet, and tub/shower with ceramic surround plus additional closet space; two secondary bedrooms with ample closets share a full bathroom with tub/shower, ceramic surround and toilet, which also connects to a laundry room with utility sink and storage; the bonus room above the garage provides flexibility for a family room, home office, hobby space or extra bedroom with inside access to the garage; finished basement includes a large family room with wood stove, bar area, and storage/utility room; wood heat throughout creates a cozy ambiance; outside enjoy the barn, lean-to, and generous acreage offering privacy and endless possibilities. 24hrs irrevocable on all offers. (id:59142)
2602 - 2586 Innes Road
Ottawa, Ontario
1306 Square feet of high visibility store frontage. Great opportunity with exposure! Join great tenants such as the TD bank, the Ottawa Library and the Blackburn Animal Hospital. This space is super ideal for a Pharmacy, Dental practice or retail. Great rates and property is well run. Lot's of traffic and exposure. Come have a look! Minimum rent is $18/FT and operating costs for 2024 are estimated to be $15/ft. Total rent is $3,591.50 plus HST/per month. Showings by appointment only weekdays during business hours, do not approach staff. No restaurants or food. (id:59142)
1 - 170 Ivy Crescent
Ottawa, Ontario
Welcome to 170 Ivy Crescent #1, a charming home located in the heart of New Edinburgh. The main level features traditional trim and casings adding warmth, with a bright and inviting living room and a large front-facing window that fills the space with natural light. The efficient kitchen has shaker-style cabinetry, subway tile backsplash, and quartz-look countertops. Stainless steel appliances, including a smooth-top range, dishwasher, convenient laundry setup, and a large picture window overlooking mature greenery, create a great space for your everyday needs. A well-sized bedroom provides a peaceful area with classic detailing and greenery views from the front-facing balcony framed by decorative railings. The updated bathroom pairs clean finishes with practicality, offering a full tub and shower with tiled surround, a mirrored medicine cabinet, and built-in shelving. Set in a neighbourhood known for its leafy avenues, mature trees, and vibrant village atmosphere, this home is steps from the shops, cafés, and conveniences of Beechwood Village and nearby bike paths and parks and provides easy access to downtown. Tenants can install a window A/C and are responsible for electricity, cable TV, internet, & garbage removal. (id:59142)
6810 Still Meadow Way
Ottawa, Ontario
Quinn Farm is your blank slate offering freedom to design . Neighbourhoods like this with large lots are increasingly rare to find so close to the city. Here you benefit from the peace of a village rural setting, with the lifestyle amenities of Ottawa within reach. Whether you're planning a multi-level home, a one-storey bungalow or a home with a view of green space, this lot gives you the flexibility to build on your terms.One of the standout features of this lot is the inclusion of a private, onsite wastewater treatment system, featuring the advanced Waterloo Biofilter technology. Designed for performance and sustainability, the system allows for greener living. Please note: homeowners are required to participate in a system inspection and management program to safeguard functionality and groundwater integrity and minimise the impact to the groundwater and the risk. Build your legacy in Greely's most thoughtfully laid-out custom-home community. Dimensions 43.96 ft x 233.72 ft x 118.77 ft x 230.77 ft x 92.18 ft Lot size 0.675 acre as per Geowarehouse. (id:59142)
Ll22 - 1701 Woodward Drive
Ottawa, Ontario
Excellent sublease opportunity for well-located office space on Woodward Drive! Offering attractive lease rates and a flexible short-term sublease (with potential to secure a longer term), this bright and functional unit features a welcoming reception/waiting area, two spacious private offices, an open work area suitable for multiple workstations, and a kitchenette with sink. The building provides elevator access, on-site parking, and pylon signage for added visibility. Conveniently positioned with public transit at the doorstep and immediate access to HWY 417 East & West, making it ideal for commuters and clients alike. Additional Rent Estimate for 2026 is $15.30 psf. Available immediately! (id:59142)
315 - 960 Teron Road
Ottawa, Ontario
Welcome to this spacious and light-filled 2-bedroom, 2-bathroom unit in the highly sought-after Atrium Buildings in Kanata. With its generous layout, expansive windows, and serene city and garden views, this condo offers the perfect balance of comfort, functionality, and lifestyle. Step inside to find a spacious living and dining area, ideal for both everyday living and entertaining. The sun-filled solarium provides the perfect spot to enjoy your morning coffee, read a book, or simply unwind A well-appointed kitchen offers ample white cabinetry and counter space. The private primary suite includes a large closet and a 3-piece ensuite bath. A second bedroom, located adjacent to the main 4-piece bathroom, offers flexibility as a guest room, home office, or hobby space. The unit also features abundant closet space and the convenience of in-suite laundry. Residents of this smoke-free, well-managed building enjoy an array of amenities designed to enrich daily living. Take advantage of the outdoor pool, hot tub, tennis and squash courts, party room, billiards room, and workshop. There is truly something for everyone, whether you're looking to stay active, connect with neighbors, or simply relax close to home. The location is another highlight nestled in a peaceful setting yet only minutes from public transit, shopping, recreation facilities, nature trails, and with quick access to Highway 417 for easy commuting. This unit includes one covered garage parking space # 212 well as a storage locker in door # 5 in the basement area . No dogs are permitted in the building. The unit shows cluttered as Seller has large furniture. Seller will replace glass in solarium before closing. Hydro average $ 180.70 HWT $22.22 Month. Status Certificate has been ordered. (id:59142)
00 Upper Dwyer Hill Road
Ottawa, Ontario
Located on Upper Dwyer Hill Rd in rural west Ottawa, this expansive 200-acre parcel offers a compelling blend of natural beauty, usable space, and long-term potential. With dry, mostly open terrain, year-round road access with hydro at the lot line, and 50 acres of mature red and white pine, the property is well-positioned for a variety of end uses. Currently used for equestrian trails, its ideal for those seeking land for recreation, farming, or the opportunity to build their forever home in a peaceful, private setting. In addition, the parcel presents potential for severance creating an option to offset future carrying costs through resale while retaining ample space for personal use. Located just 10 minutes from Stittsville, Kanata, Carleton Place, and Almonte, with convenient access to major highways, the site offers strong lifestyle and investment appeal. It also benefits from proximity to high-voltage transmission lines, presenting potential for renewable energy development. Zoned RU (Rural Countryside) with a wide range of permitted uses, this is a rare opportunity to secure versatile rural land in a steadily growing corridor. Brochure link can be found under Property Summary. (id:59142)
00 Upper Dwyer Hill Road
Ottawa, Ontario
Located on Upper Dwyer Hill Rd in rural west Ottawa, this expansive 200-acre parcel offers a compelling blend of natural beauty, usable space, and long-term potential. With dry, mostly open terrain, year-round road access with hydro at the lot line, and 50 acres of mature red and white pine, the property is well-positioned for a variety of end uses. Currently used for equestrian trails, its ideal for those seeking land for recreation, farming, or the opportunity to build their forever home in a peaceful, private setting. In addition, the parcel presents potential for severance creating an option to offset future carrying costs through resale while retaining ample space for personal use. Located just 10 minutes from Stittsville, Kanata, Carleton Place, and Almonte, with convenient access to major highways, the site offers strong lifestyle and investment appeal. It also benefits from proximity to high-voltage transmission lines, presenting potential for renewable energy development. Zoned RU (Rural Countryside) with a wide range of permitted uses, this is a rare opportunity to secure versatile rural land in a steadily growing corridor. Brochure link can be found under Property Summary. (id:59142)
115 Macara Crescent
Ottawa, Ontario
Welcome to this beautiful single detached home offering spacious and comfortable living! The upper level features 4 generously sized bedrooms and 2 full bathrooms, perfect for families seeking ample space. Enjoy an open-concept kitchen and living area, ideal for entertaining and everyday living. The bright living room with wide windows fills the home with natural light throughout the day. The finished basement provides additional living space, complete with 1 bedroom and 1 full bathroom-great for guests, in-laws, or a private workspace. A well-maintained and inviting home ready for you to move in and enjoy! (id:59142)
532 Tenor Ridge
Ottawa, Ontario
FURNISHED and Available Immediately, this beautiful 35-foot detached HN's Haydon Model home in the desirable Riverside South community offers comfort and convenience in a quiet, family-friendly neighborhood. The property features a fully fenced backyard, no sidewalk, and a large driveway accommodating 4 cars plus a 2-car garage. Conveniently located close to schools, parks, and walking trails, this bright and spacious home is perfect for families or professionals seeking a move-in-ready rental in one of Ottawa's best areas. Book your showing today to experience this stunning home firsthand! (id:59142)
303 - 70 Landry Street
Ottawa, Ontario
Welcome to this beautifully maintained 1-bedroom, 1-bathroom condo offering a perfect blend of comfort, style, and convenience in a vibrant community setting. This bright unit features a large patio door that fills the space with natural light and opens onto your private balcony - ideal for morning coffee or relaxing evenings. Freshly painted throughout, the unit showcases well-kept hardwood floors in the main living areas, ceramic tile in the kitchen and bathroom, and cozy carpet in the bedroom. The kitchen offers granite countertops and quality cabinetry with plenty of storage and workspace. You'll also enjoy in-unit laundry, generous storage, and a premium oversized underground parking spot. The secure building features great amenities including a party room, fitness centre, in-ground saltwater pool, fob-controlled entry, and ample visitor parking. Located just steps from shops, restaurants, parks, and the waterfront, this condo combines low-maintenance living with a fantastic location. 24 hour irrevocable on all offers. (id:59142)
1 Porter Street
Ottawa, Ontario
Welcome to this recently beautifully updated 2-bedroom, 2-bathroom bungalow, nestled on an expansive corner lot brimming with potential. Lower level recently finished with laminate flooring, lots of pot lights and a 3 piece bath. Separate area for laundry.Whether you're looking to develop, build your dream home, or simply enjoy the existing charm, this property offers endless opportunities. Main floor fully renovated in 2020, the home features a bright and inviting interior, modern finishes, and functional living spaces, a brand new finished basement with a 3-piece bathroom (2025), perfect for guests or additional living space complete this home. The detached garage has new siding, a new garage door, and a finished interior ideal for a workshop or storage, with ample parking for hobbyists or future expansion. Located just minutes from shopping, schools, parks, and transit, this gem combines convenience with incredible future value. A rare find in a sought-after area - don't miss it! 24 Hour Irrevocable. Basement pic virtually staged. (id:59142)
1914 Norwood Avenue
Ottawa, Ontario
This 3-bed 2-bath bungalow with a walk-out basement offers incredible potential for buyers looking to personalize a home to their taste, or for the dreamers that want to take advantage of this HUGE lot and location! The main level features a functional layout with generous room sizes and fantastic views of the established street and treed yard. The lower level is fully finished and extends the living space with a gas fireplace in the large rec room, a laundry room and second full bath. There's also a walk-out through the utility room to the back yard, creating a versatile second entrance set up. Situated close to CHEO, The Ottawa Hospital, Lycee Claudel, parks and trails, and just minutes to transit and amenities, this is a fantastic family home for someone looking to update and make it their own, or a great option for anyone seeking a project with strong upside. Not an opportunity that comes around every day! (id:59142)
A - 24 Champagne Street W
North Stormont, Ontario
COMPLETELY renovated (new windows, electric, plumbing, wall and ceiling insulation, stripped to the studs) and move-in ready! This stunning 3-bedroom, 1-bathroom upper unit is located in the heart of Crysler and offers modern finishes throughout. Enjoy an open-concept living area filled with natural light, featuring a spacious kitchen with quartz countertops, stainless steel appliances, and ample cabinetry for all your storage needs. The inviting living room includes large windows and a beautiful stone fireplace feature wall-perfect for relaxing or entertaining. Down the hall are three generous bedrooms and a stylish 3-piece main bathroom complete with quartz countertops and a tub/shower combo. Additional highlights include a private driveway with parking and access to a large backyard for outdoor enjoyment. (id:59142)
B - 24 Champagne Street W
North Stormont, Ontario
COMPLETELY renovated (new windows, electric, plumbing, wall and ceiling insulation, stripped to the studs) and move-in ready! This stunning 3-bedroom, 2-bathroom lower unit is located in the heart of Crysler and offers modern finishes throughout. Enjoy an open-concept living area filled with natural light, featuring a spacious kitchen with quartz countertops, stainless steel appliances, and ample cabinetry for all your storage needs. The inviting living room includes large windows and a beautiful stone fireplace feature wall-perfect for relaxing or entertaining. Down the hall are three generous bedrooms and a stylish 3-piece main bathroom complete with quartz countertops and a tub/shower combo. Additional highlights include access to a single-car garage and driveway parking for 3+ vehicles, along with access to a large side for outdoor enjoyment. (id:59142)
11k - 2080 Ogilvie Road
Ottawa, Ontario
This bright and modern two-story row unit has been thoughtfully renovated and offers comfortable, open-concept living in a highly convenient location. The main floor features a spacious open-plan layout combining the living room, dining area, and kitchen - perfect for everyday living and entertaining. The kitchen has been fully updated with brand-new cabinets and appliances, providing a fresh and functional space for cooking and gathering.Durable, high-quality vinyl flooring runs throughout the main level, complemented by a convenient half bathroom. Upstairs, you'll find three well-sized bedrooms, a full bathroom, and a large hallway closet for extra storage. Additional features include: Outdoor pool just steps away from the unit is an assigned parking spot. This home offers the perfect blend of modern updates, space, and urban convenience. Currently rented for $2460/month. (id:59142)
#c - 514 Roosevelt Avenue
Ottawa, Ontario
This newly built one-bedroom semi-detached home offers the perfect balance of contemporary design and urban elegance. Featuring an open-concept layout with high ceilings and refined finishes, the space feels bright and inviting from the moment you step inside. The stylish kitchen is equipped with quartz countertops, custom cabinetry, and premium stainless steel appliances-ideal for both everyday living and entertaining. Enjoy a seamless flow to the living and dining area, and step outside to your private walkout patio for fresh air and relaxation. The spacious bedroom and full bath complete this thoughtfully designed home. Situated in one of Ottawa's most desirable neighbourhoods, you'll love being steps from Westboro's vibrant boutiques, cafés, and acclaimed restaurants, as well as the scenic Ottawa River pathways. With top-rated schools, convenient transit, and close proximity to downtown, this location offers exceptional lifestyle and investment value.Unit under construction. Upper unit not included. (id:59142)
2015 - 199 Slater Street
Ottawa, Ontario
Welcome to 199 Slater, one of Ottawa's most sought-after boutique condo buildings. This stylish 1-bedroom unit features a modern open-concept layout with floor-to-ceiling windows, engineered hardwood flooring, and contemporary finishes throughout. The sleek kitchen offers quartz countertops, stainless steel appliances, and ample storage. Enjoy a spacious bedroom with large windows and a well-designed layout. Included with the unit are one underground parking space and one storage locker-a rare find in the downtown core. Prime location steps from transit, Parliament Hill, shopping, restaurants, and the financial district. Perfect for urban professionals or investors. (id:59142)
128 Lynn Coulter Street
Ottawa, Ontario
Welcome to this bright and spacious luxury corner-lot home in the heart of Half Moon Bay, a family-friendly Barrhaven community known for its parks and conveniences. This stunning property features 4 bedrooms plus a main-floor den/office, 2.5 bathrooms, and a fully finished basement, offering plenty of room for the whole family. From the moment you step inside, you'll feel right at home. The chef's kitchen is a true highlight - boasting brand-new stainless steel appliances, ample cabinet space, and large windows that fill the room with natural light. Step directly from the kitchen into your backyard, perfect for family gatherings and entertaining. Upstairs, you'll find a spacious primary suite complete with a large walk-in closet and a beautifully upgraded ensuite featuring a sleek glass shower enclosure. Located close to top-rated schools, parks, transit, and amenities including Walmart and Shoppers Drug Mart, this home offers both comfort and convenience. Schedule your visit today! (id:59142)
B - 1293 Thames Street
Ottawa, Ontario
Bright and open 2 - bed basement apartment with separate entrance, in a quiet neighbourhood. In unit laundry - washer and dryer. Hardwood floors throughout. Gallery-style kitchen equipped with appliances and ample cabinet space. Superb location near shopping, restaurants on Carling, Westboro, easy transit to highway. Ideally located near trails and parks, near the Royal and Civic Hospital. Parking across at $100. Required: Rental Application, Credit report, Employment letter. (id:59142)
104 Eye Bright Crescent
Ottawa, Ontario
Experience elevated living in this stunning end-unit townhouse on a premium corner lot, drenched in natural light and featuring a rare double garage. This elegant 3-bed, 2.5-bath home offers refined living spaces, a beautifully finished basement, and a fully fenced backyard with a spacious deck-perfect for outdoor dining and entertaining. Enjoy peace of mind with recent upscale updates including roof & fence (2025), fridge (2023), washer/dryer (2022), stairs carpeting (2021), HWT (2021), and an upgraded laundry room (2020). Ideally located in a desirable neighbourhood close to parks, schools, and amenities, this residence combines luxury with everyday convenience. (id:59142)
A - 151 Rideau Street
Ottawa, Ontario
Prime ground-floor commercial space available at 151 Rideau Street, located at the high-traffic corner of Rideau and Dalhousie in the ByWard Market. Offering 636 sq ft up to 900 sq ft, this unit is ideal for retail or restaurant use. Just one minute walking distance to the Rideau Centre and walking distance to Parliament Hill, the location provides exceptional visibility and foot traffic. Water is included, and the unit benefits from over 40 years of successful business history at this address. Contact for more details. (id:59142)
90 - 15 Baneberry Crescent
Ottawa, Ontario
Looking for a project? Sieze this opportunity! Own your own 3 bed, 1.5 Bathroom townhouse condo with no rear nieghbours! This property is a blank slate, and is your chance to tailor this property to your personal style ad it has no rear neighbours! If you've been looking for a property that needs TLC, this one is calling your name with it's fantastic location! Enjoying peace and privacy, along with fantastic green views and direct access to nature trails along the Carp River. This home has an extremely functional layout. A Foyer with inside entry to the garage, a kitchen that opens to the livingroom and the dining room. The second floor has a generous sized primary and two other bedrooms, plus a large full bathroom with 2 sinks, that can be accesssed from the primary bedroom as well as the hallway. You have to see this special location- the back yard has a gate that opens to a park with a play structure and is situated in a friendly, established community close to schools, Jack Charron Arena, the public library, shoppping, dining and more! (id:59142)
1607 - 158a Mcarthur Avenue
Ottawa, Ontario
Welcome to 158A McArthur Avenue Unit 1607, a bright and spacious 2-bedroom condo with stunning city views and ideal southern exposure. Enjoy walking-distance access to groceries, shopping, public transit, recreation, the Rideau River, and nearby Strathcona and Riverain Parks. This unit is priced to allow for your own updates. Parquet flooring lies under the existing carpet in living & dining room not bedrooms(condition unknown), and both the kitchen and bathroom have been updated over the years. The condo features spacious bedrooms, great natural light, a large balcony, in-unit storage, and includes one exclusive indoor parking space. Three appliances are included in as-is condition. Status certificate has been ordered. The building has undergone improvements, including restored balconies and new windows, and offers excellent amenities such as a bike room, gym, heated garage, indoor pool, sauna, library, party room, and laundry room, all included in the affordable monthly fees. With quick access to the 417 and transit at your doorstep, this location is incredibly convenient. If you're looking for a cozy condo with great potential in a prime location, this one is worth a look! (id:59142)
755 Bowercrest Crescent
Ottawa, Ontario
Be prepared to fall in love with 755 Bowercrest's Highland Model built in 2010. A beautifully maintained home offering style, comfort, and functionality in one of Riverside South's most desirable communities. The open-concept main level is bright and inviting with hardwood floors, pot lights, extended living room windows, soaring vaulted ceiling, granite counters, California shutters and eye-catching wood plank accent walls. The spacious kitchen features ample cabinetry and a sunny eating area with a patio door leading to the backyard. Upstairs you will find a spacious upper landing including a linen closet. Overlooking the backyard, the primary bedroom comes with a walk-in closet and a tastefully updated 3-piece ensuite bathroom. The two secondary bedrooms are a great size, both with ample closet space. The fully finished lower level provides a cozy family room with a gas fireplace, laundry room, and plenty of storage. UPDATES: professionally refinished kitchen cupboards, recent interior painting, newer quality carpeting in stairs and upper level, updated lighting throughout, landscaped backyard and more. Check out the satellite view to see this home's great location; close to schools, parks, walking trails, shopping, restaurants, and public transit, and the future LRT extension adding even more convenience, all just minutes from the Rideau River and major commuter routes. (id:59142)


