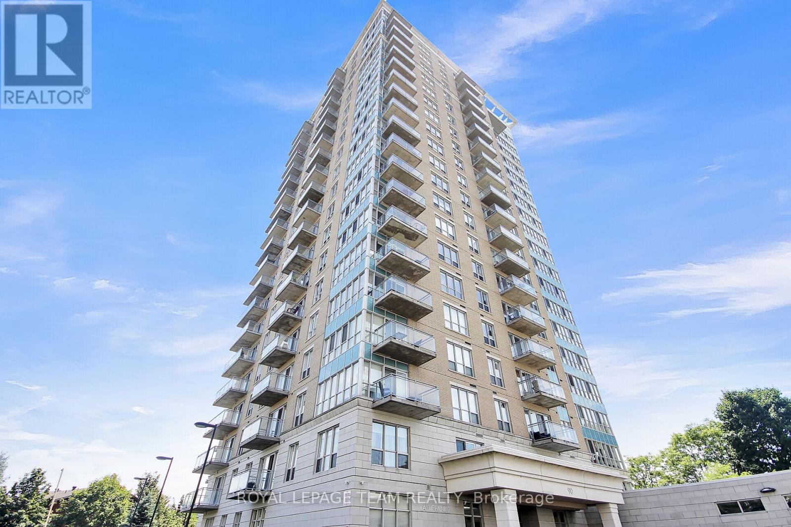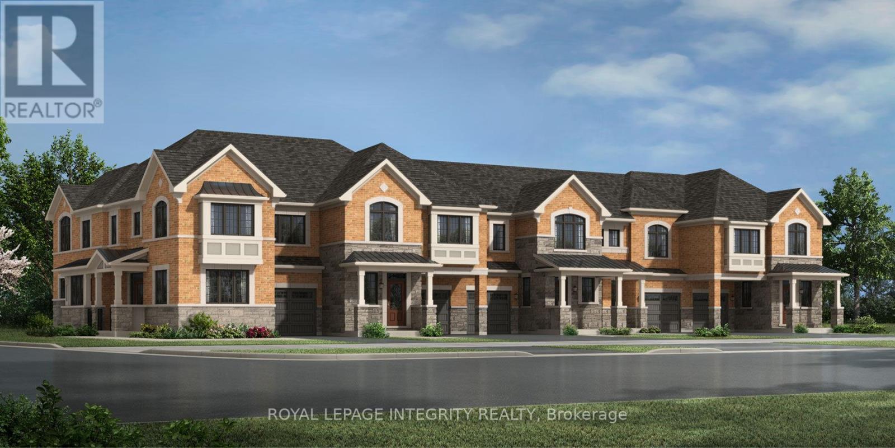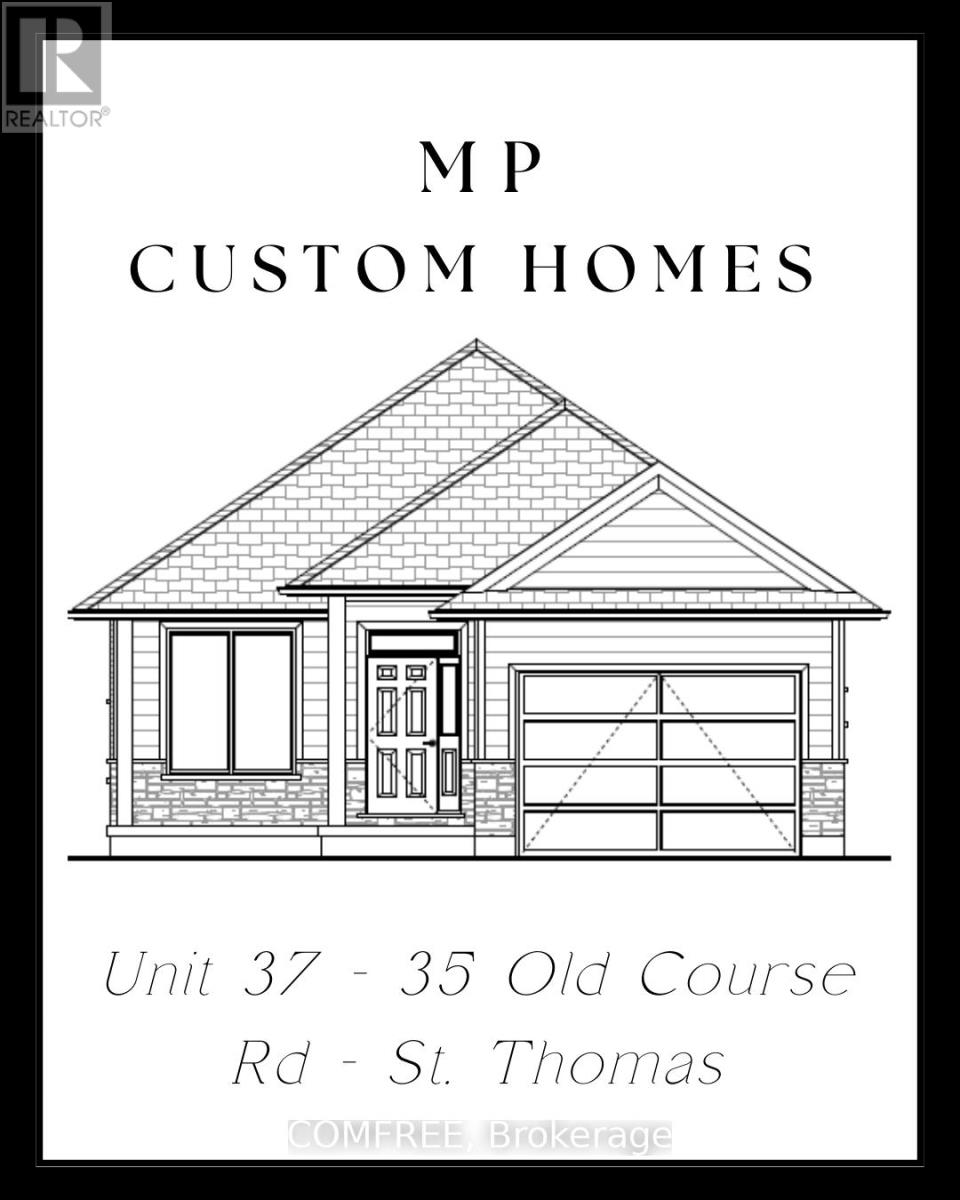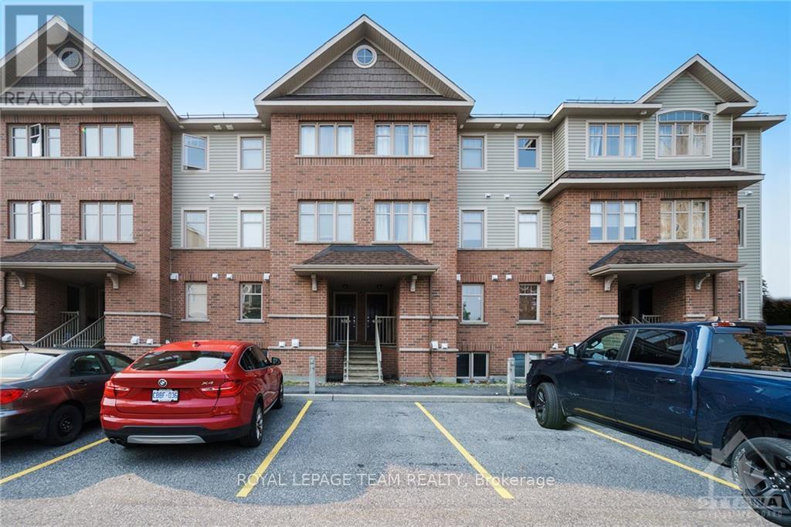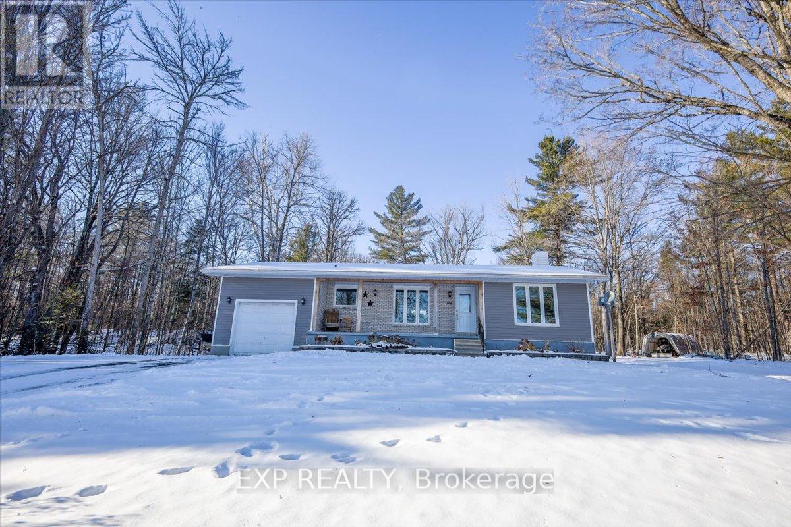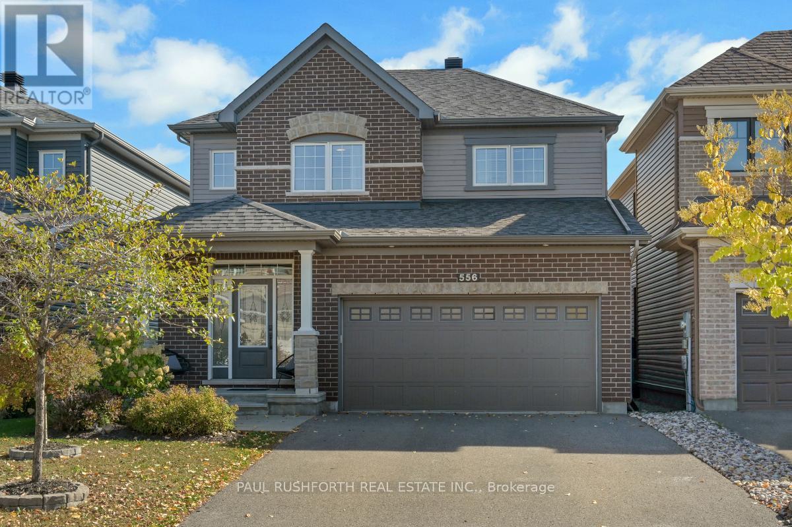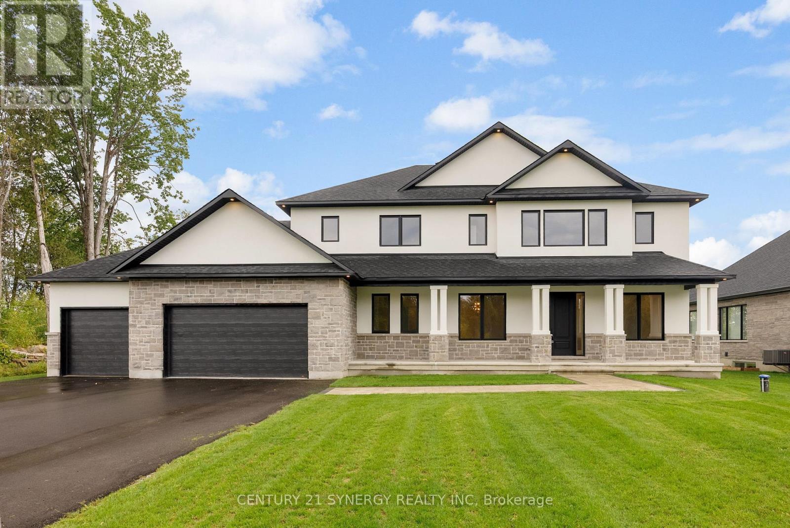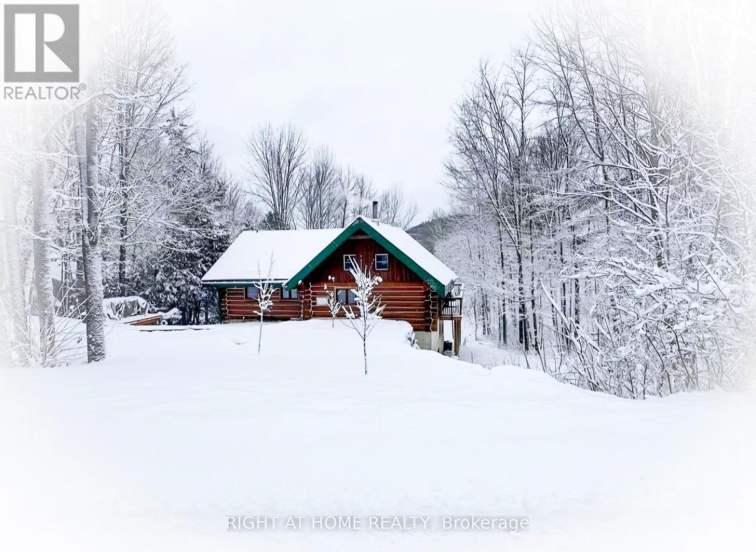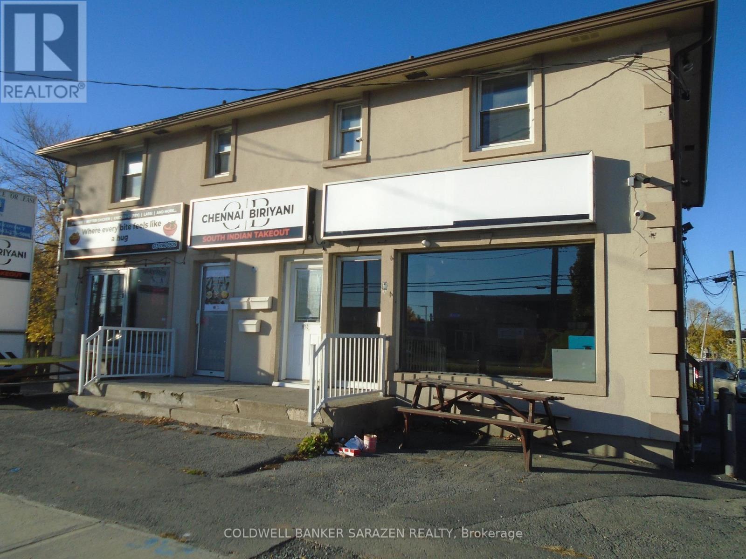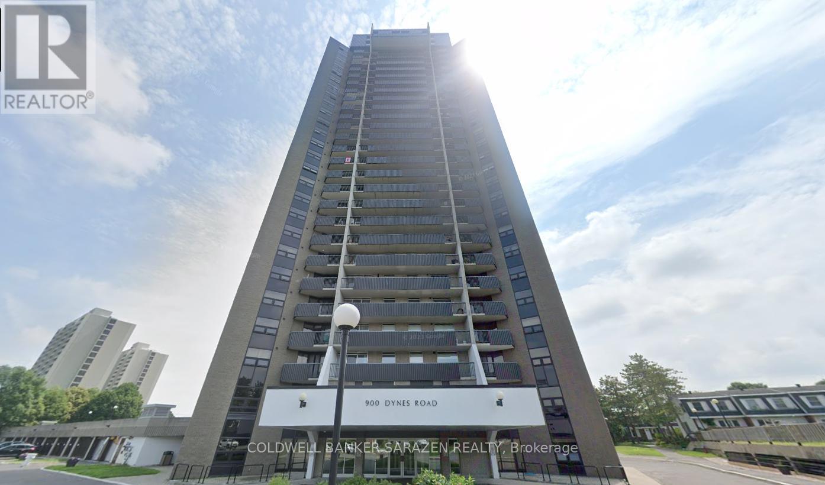18 Tierney Drive
Ottawa, Ontario
LOTS OF ROOM TO HOST YOUR FAMILY DURING THE HOLIDAYS IN THIS QUIET UPSCALE NEIGHBOURHOOD CLOSE TO AMENITIES. This impressive two-storey family home with upgraded brick exterior, offers over 3,850 square feet of beautifully finished living space in a prime location, featuring 4 bedrooms and 5 bathrooms, including TWO PRIMARY BEDROOM RETREATS complete with full ensuites and walk-in closets-perfect for multi-generational living. The FULLY FINISHED LOWER LEVEL includes an IN-LAW SUITE with a recreation room, full kitchen, and bathroom, providing ideal space for guests or extended family. Elegant HARDWOOD FLOORS, two grand HARDWOOD STAIRCASES, and upgraded moldings throughout add timeless appeal, while the spacious living and dining rooms make entertaining effortless. The main floor family room with a gas fireplace creates a cozy gathering spot, and the large eat-in kitchen with GRANITE COUNTERTOPS opens to an EXTRA-DEEP, FULLY FENCED REAR YARD with a rear patio and so much space -perfect for outdoor enjoyment. Additional features of this Minto Naismith model elevation K includes: a double car garage, MAIN FLOOR LAUNDRY, spacious concrete front porch, new furnace (2019), roof (2020), and FLEXIBLE CLOSING. Ideally located close to amenities, recreation, schools, and public transit, with an easy commute to downtown, this better-than-new home combines size, style, and convenience-proving that bigger truly is better! BONUS: Driveway snow removal is included for the season! 24 hours irrevocable on offers. GREAT FOR MULTI-GENERATIONAL FAMILIES WITH TWO KITCHENS! 1 kitchen above grade and 1 kitchen below grade. Some photos are digitally enhanced. (id:59142)
1104 - 90 Landry Street
Ottawa, Ontario
Welcome to Tiffany 2, St-Laurent condo of 967 SQFT. Enjoy stunning views of the Ottawa/ Gatineau skyline from this luxurious 2-bed, 2-bath corner unit. The open concept features a modern kitchen with granite counters, a large pantry & upgraded appliances. Gleaming hardwood & updated tiles add warmth & elegance. Convenient in-suite laundry & lower-level locker (P2/147) close to underground parking (P2/33)! Extras include over $6K of window covering, ceiling fans, extra bath cabinets, backsplash, TV unit, 2023 washer & dryer & a China cabinet matching the kitchen that is negotiable. Condo fees include water, bike storage, fitness centre, indoor pool, & party room. Walking distance to Beachwood Village, Byward Market, & NCC bike paths along the Rideau River. You have got to Love That Home! F244-24 hrs irrevocable. (id:59142)
111 Taylor Avenue
Kirkland Lake (Kl & Area), Ontario
Great investment opportunity in the heart of Kirkland Lake. This fully tenanted triplex offers three self-contained units, each featuring two bedrooms, one bathroom, and a practical kitchen-living room layout. Located in a mature residential neighborhood, the property is within close proximity to schools, parks, medical facilities, and local amenities. With stable tenancy already in place, this is an ideal option for investors seeking a turnkey addition to their portfolio in a community with consistent rental demand. (id:59142)
228 Greer Street
Barrie, Ontario
Step into a brand new, never-lived-in home that offers the perfect blend of comfort, style, and possibility. The main level features beautiful hardwood flooring that adds warmth and flow throughout the living spaces, while the upstairs bedrooms are finished with soft, comfortable carpet for a quiet, restful retreat. The large, open-concept living area creates a welcoming environment for everyday living, hosting, or unwinding at the end of the day. It is a space that invites you to make it your own, whether you are just beginning your next chapter or growing your current family. This home is truly move-in ready, thoughtfully designed, and waiting for someone to bring their life and vision into it. (id:59142)
37 - 35 Old Course Road
St. Thomas, Ontario
Beautiful 1490 sq. ft. bungalow condo on a 39'4" x 102'3" lot, featuring a bright Look-out foundation and fully finished basement. The 9ft ceiling, open-concept main floor includes a spacious kitchen with quartz countertops, 9 ft. island, pantry, and Cathedral ceilings. Great Room with electric fireplace. Primary bedroom offers a walk-in closet and ensuite. Luxury vinyl plank flooring throughout main living areas; carpet in bedrooms, stairs, and basement. Convenient main floor laundry. Abundant natural light throughout. Move-in ready! (id:59142)
512 Reardon Private N
Ottawa, Ontario
This charming walk-up terrace condo offers the perfect blend of style and practicality, modern and convenient. Perfect for first time buyers, students or investors. Close to 3 major transit hubs, universities, hospitals, McDonald Cartier Airport and Mooney's Bay. Step into a bright, welcoming hallway with a convenient powder room. The open-concept kitchen, dining, and living room areas are flooded with natural light, creating a spacious and inviting atmosphere. Enjoy peaceful views of manicured green space from the generously sized balcony.On the lower level, you'll find two tranquil, well-sized bedrooms, a 4-piece bathroom with a separate shower and tub, plus in-suite stacked laundry. Additional storage space ensures you have room for everything you need. Plus, enjoy the convenience of 1 parking space (5A) directly in front of your unit. Property is vacant. Photos were taken before furnishings were removed. Tenant pays all utilities. Landlord pays water/sewer services and hot water tank rental charges. No pets and No smoking or vaping on property please. (id:59142)
702 Cedar Hill Road
Mississippi Mills, Ontario
Welcome home! 702 Cedar Hill Side Road is a beautiful 3 bedroom, 2 full bathroom bungalow with attached garage that sits on over a half acre of wooded privacy. This property is an ideal home for a young family, downsizer or anyone looking to have a beautiful and private property. The main floor has a great layout with large principle rooms, a separate living room w fireplace, dining area and an open concept kitchen. The main floor is also home to two great sized bedrooms and a full 4 piece bathroom. The lower level is fully finished with a large family room, bedroom, full 3 piece bathroom, laundry area and separate storage areas. Access your large attached garage by either the main level or direct stairwell to the basement. The property has a great sized deck off the main floor along with patio area that includes a hot tub and also a floating deck to entertain and host your friends and family. Don't miss this opportunity! New windows (2020), propane furnace (2023), Roof (2015), AC (2017) (id:59142)
556 Genevriers Street
Ottawa, Ontario
Located in the heart of Avalon Encore, this beautifully maintained home showcases exceptional curb appeal and evident pride of ownership. Step through elegant decorative glass front door into a thoughtfully designed interior featuring hardwood and tile flooring throughout the main level, complemented by custom Hunter Douglas blinds on every window.The open-concept layout seamlessly connects the inviting great room highlighted by large picture windows and a cozy gas fireplace to the spacious & bright, modern eat-in kitchen. Here you'll find granite countertops, a tile backsplash, an oversized sink, and matching appliances for a clean, unified look. Upstairs, rich hardwood flooring (2022) continues throughout. The spacious primary bedroom offers a walk-in closet and a luxurious 4-piece ensuite complete with a glass shower and soaker tub. Two additional bedrooms, a full bathroom, and a convenient laundry area complete the upper level.The fully finished basement (2022) includes a family room and space for a gym or office space. Step outside to a fully fenced backyard featuring a generous 14' x 20' deck with a natural gas hookup, perfect for effortless entertaining. A true turn key! Do not miss. (id:59142)
269 Cabrelle Place
Ottawa, Ontario
Welcome to this beautiful, brand-new custom-built home by John Gerard Homes, offering 5 bedrooms and 5 bathrooms in Manotick! Designed with modern living in mind, this open-concept layout boasts a spacious great room with a cozy gas fireplace, seamlessly connected to a beautiful large eat-in kitchen. Enjoy high-end finishes throughout, including quartz countertops, a generous island, stainless steel appliances, and a walk-in pantry. The main floor also features a formal dining room, two versatile office spaces, and a well-appointed mudroom, perfect for busy family life. Upstairs, the luxurious primary suite is a true retreat, complete with a spa-inspired 5-piece ensuite and an expansive walk-in closet that conveniently connects to the laundry room. Three additional bedrooms offer ample space - one with its own private ensuite, and the other two connected by a stylish Jack & Jill bathroom. The partially finished lower level extends the living space with a large recreation room, a den or hobby room, a 3-piece bath, and abundant storage. Direct access to the oversized three-car garage adds even more convenience to this exceptional home. A perfect blend of luxury, functionality, and timeless design! (id:59142)
72 Viewmount Drive
Greater Madawaska, Ontario
Charming Log Home located in Calabogie Peaks Village. The home itself has a relaxing getaway feel, open concept living area, 2 bedrooms, 2 full bath, fully finished walkout basement, Screened in gazebo with a new Hot Tub. This is a residence for the whole family to enjoy all year round. A stone's throw away to the Ski Hill and all of Calabogie's amenities. Spend your summer golfing Calabogie Highlands, fishing and boating on the Lake, racing at Calabogie Motorsports, biking on the K&P or hiking Eagles Nest. In The winter, spend your days on the slopes of Calabogie Peaks or hop onto the snowmobile trail. This property shows extremely well, defiantly a must see for anyone in the market! WETT certified Woodstove, Bell high-speed internet, Large attached Garage/workshop. (id:59142)
908-912 St. Laurent Boulevard N
Ottawa, Ontario
PRICE TO SELL..TWO RETAIL STORES WITH FULL BASEMENT AND TWO ONE BEDROOM APARTMENT ON THE TOP FLOORS...LOTS OF PARKING ON SITE..AS PER ZONING THE SITE COULD BE REDEVELOP INTO A 8 STOREY BUILDING RETAIL/APTS..SELLING FOR LAND VALUE... (id:59142)
1505 - 900 Dynes Road
Ottawa, Ontario
All utilities included! Welcome to Unit 1505, a beautifully maintained condo at 900 Dynes Road in Chateau Royale East. This bright 2-bedroom, 1-bathroom apartment-style unit features laminate flooring and granite countertops. From the spacious balcony, you can take in impressive views of Mooney's Bay, with sights of Ottawa and even the Gatineau Hills from every window.The building provides excellent amenities including an indoor pool, party room, sauna, and more. This unit also comes with a premium underground parking space conveniently located near the entrance. Truly a move-in ready home-just unpack and enjoy! Perfectly situated close to parks, restaurants, Carleton University, and everyday essentials such as Shoppers Drug Mart, this condo offers both comfort and exceptional convenience. (id:59142)


