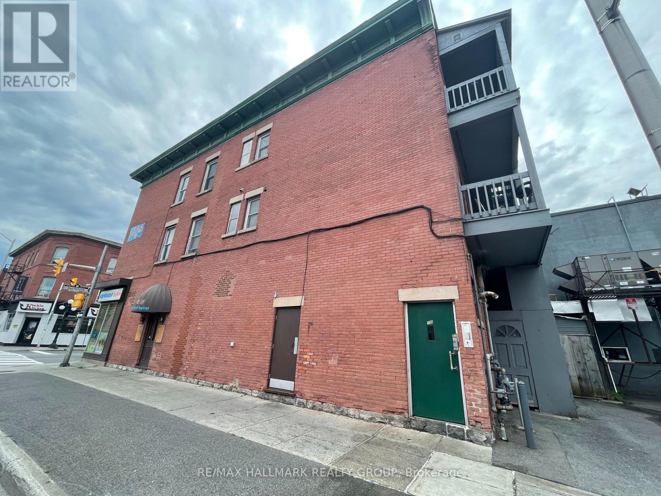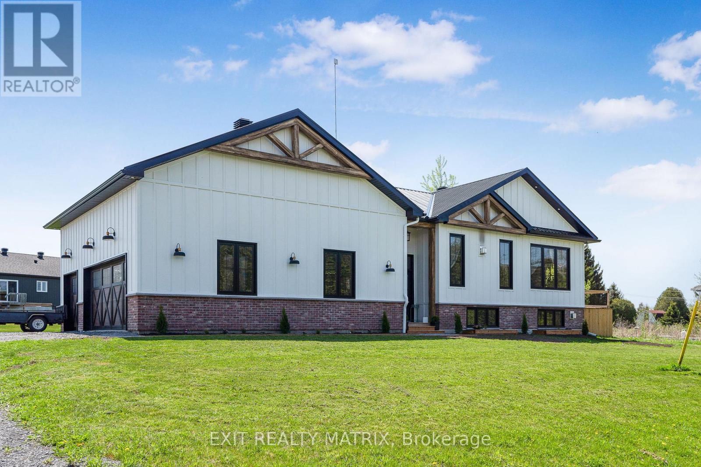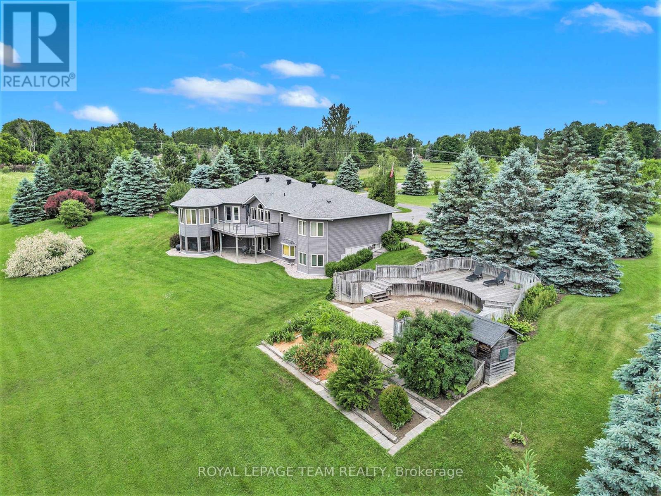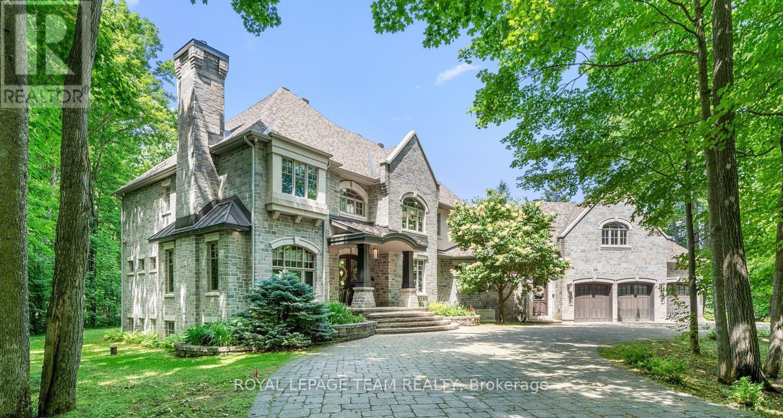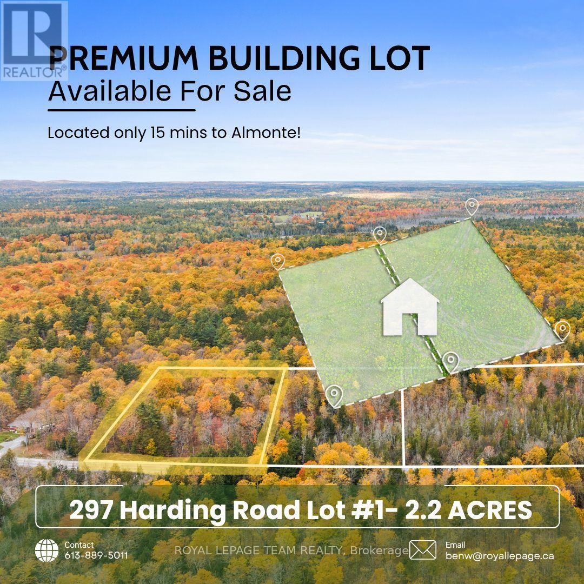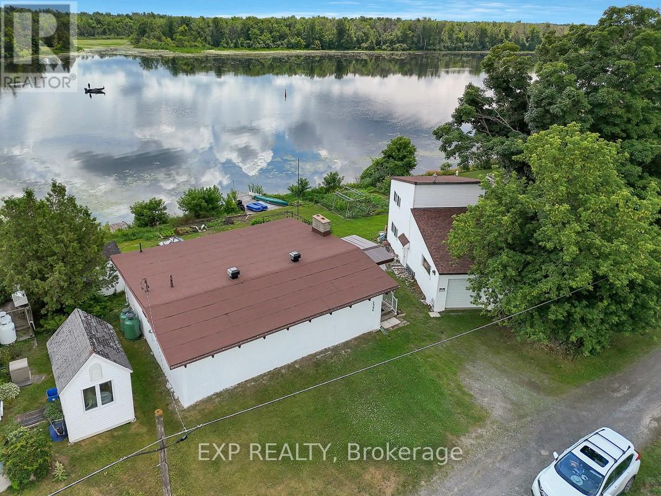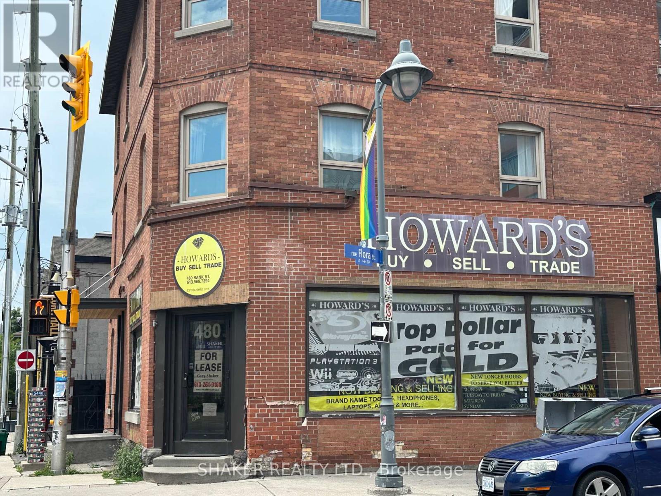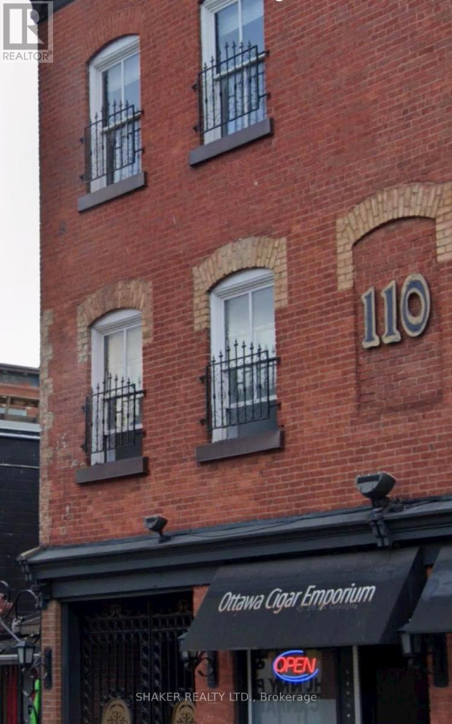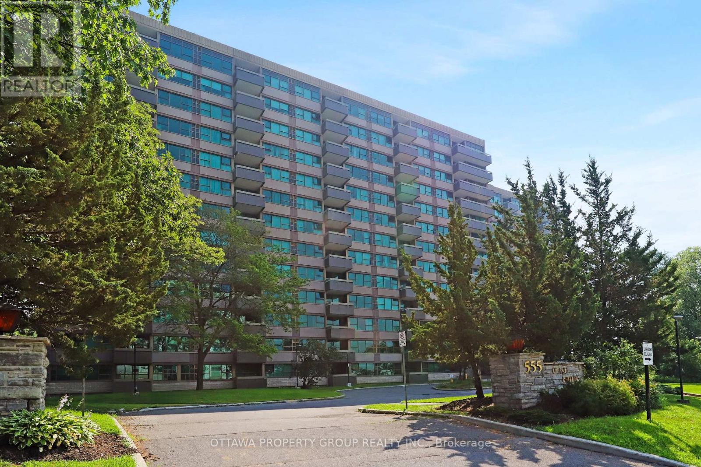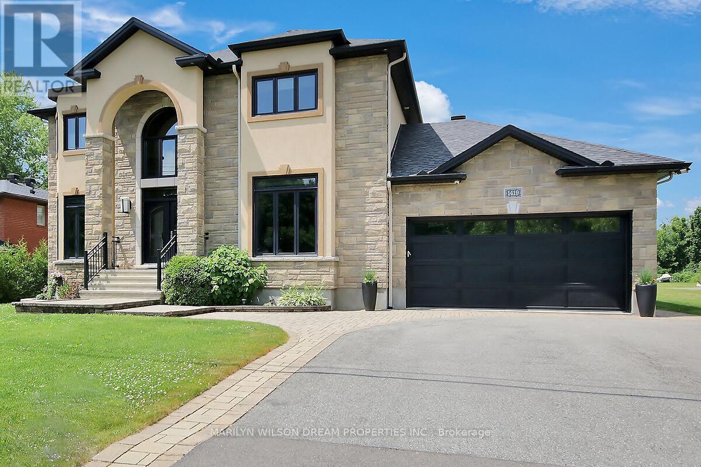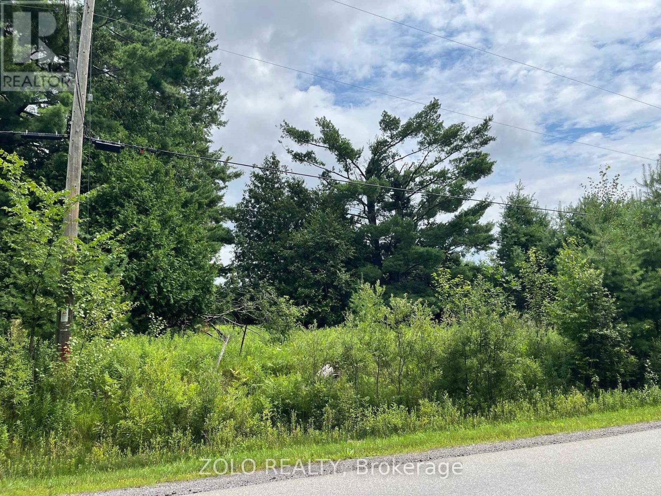5 - 120 Murray Street
Ottawa, Ontario
This spacious and private 1-bed apartment in the Byward Market features a bright living room, one generous-sized bedroom and practical kitchen. Perfect for a couple or a single professional. Nearby Public Transit, Bordeleau Park, the Ottawa River, Byward Market, Global Affairs, and the Ontario/Quebec border. Required upon the signing of the lease: Rental Application, Credit Check, References, and First and Last Month's Rent. Heat and Water included - Hydro extra. (id:59142)
2725 Mclean Court
North Stormont, Ontario
Welcome to Your Dream Home Where Luxury Meets Rustic Charm! Nestled on an expansive property, this stunning board and batten and brick estate seamlessly blends modern elegance with rustic warmth. From the moment you arrive, you'll be captivated by its curb appeal and spacious layout. Step inside through the oversized entrance into a sun-filled, open-concept design that exudes both brightness and coziness. Just off the entryway, a thoughtfully designed mudroom with an integrated laundry area offers practicality and convenience for busy lives. The inviting living room, complete with a statement fireplace, is the perfect space to relax or entertain in style. The dream kitchen is a true showstopper, featuring a large sit-at island, gorgeous high-end finishes, and a walk-in pantry designed for the modern chef. Directly off the kitchen, step outside to a large side deck, perfectly positioned for seamless indoor-outdoor living and entertaining. The adjacent dining area offers a contemporary space for family meals or elegant dinner parties. The main floor boasts three generous bedrooms and two beautifully appointed bathrooms. Retreat to the primary suite, a luxurious escape with a spa-inspired ensuite and a walk-in closet that fulfills every storage dream. The partially finished lower level expands your living space with a spacious family room, stylish bar area, three additional bedrooms, and a full bathroom ideal for guests, in-laws, or a growing family. Outside, enjoy your private, oversized yard, with the large side deck providing an ideal spot for relaxing or hosting gatherings. The attached 3-car garage offers ample space for vehicles, storage, and hobbies. This home is the perfect fusion of luxury, comfort, and timeless style your dream home awaits. (id:59142)
2124 Cty Rd 18 Road S
North Grenville, Ontario
Rare Executive Custom-Built Home Located on the South Branch of the Rideau River, this exceptional home offers approx 4800 square feet of space on a stunning 7+ acre waterfront property. Designed to capture breathtaking south-facing views, this home is perfectly positioned to enjoy spectacular morning sunrises and nature viewing from nearly every room. The main level boasts 2,400 square feet of open-concept living with vaulted ceilings in the great room and spacious eat-in kitchen and dining area and access to a four season sunroom. The kitchen features granite counter tops, cooktop and built in oven with generous cupboard space, including access to a butlers pantry .The main area also boasts a large primary suite with a walk-in closet and a 5 piece ensuite with a built-in vanity, . Additional rooms on the main level include 2 additional bedrooms , laundry room, mudroom and a 2 piece bathroom. A grand curved staircase leads to approx 1500 square feet of finished living space which includes a large rec room with a kitchenette/bar area, 2 well sized bedrooms, and a 5 piece bathroom which makes this area a self contained living space for relaxation or entertaining. Additional mechanical and Storage room .A highly efficient ground-source geothermal heating and cooling system combined with lower level in-floor radiant heating ensures energy efficient comfort all year round. The attached oversized two-car garage is insulated and provides inside access to both upper and lower levels, while a detached single car garage offers additional storage and workshop space. Outdoor living is just as impressive with a generous upper deck and a lower patio area overlooking the South Branch of the Rideau River. This rare executive home seamlessly combines energy efficiency and natural beauty, making it a truly exceptional find. . To fully appreciate the property make sure to view the attached videos (id:59142)
33 Marchbrook Circle
Ottawa, Ontario
Tucked behind knolls and tall trees on a rare 2-acre lot, this majestic estate rises like something from a storybook just minutes from Kanata's amenities. The masonry is extraordinary: richly layered stone, arched detailing, and a towering chimney lend a castle-like presence, while myriad windows frame lush treetop views. Inside, grand proportions meet warmth and craftsmanship Brazilian teak, slate tile, carved millwork, and monumental fireplaces throughout. The heart of the home flows from circular foyer to intimate sitting room, office, sunken family room, chefs kitchen, and formal dining. Upstairs, the luxurious primary suite offers panoramic forest views, private lounge, and spa ensuite. A separate guest house above the 3-car garage adds flexibility, while the lower level hosts a wine cellar, immense rec room, and two more bedrooms. Outside: tiered decks, sun-drenched pool, luxurious gazebo, and sculpted gardens. Beauty, permanence, and peace this is a home built to inspire and endure. (id:59142)
L1- 297 Harding Road
Lanark Highlands, Ontario
Discover a stunning 2.2-acre lot nestled in the tranquil rural landscape of Lanark, ideally situated just 15 minutes from the charming town of Almonte and 20 minutes from the vibrant community of Carleton Place. This picturesque setting offers an impressive 285 feet of road frontage along Harding Road, providing easy access and a sense of space. The property features a driveway that has already been installed, making it convenient for you to begin envisioning and building the home of your dreams. Imagine waking up each day in a serene environment, surrounded by natures beauty. The lot is adorned with a variety of mature trees, creating a lush and vibrant landscape that not only enhances the natural beauty but also provides a peaceful canopy of privacy. The elevated positioning of the property offers a sense of seclusion, ensuring that you can enjoy the tranquility of rural living while still being within reach of nearby amenities. Whether you're looking to build a cozy retreat or a spacious family home, this lot provides the perfect canvas for your vision. Embrace the opportunity to create your own sanctuary in this idyllic setting, where the charm of country life meets modern convenience. Don't forget to check out the property video link! (id:59142)
193 Gladu Street
Ottawa, Ontario
Welcome to 193 Gladu Street, a charming duplex in one of Ottawa's most sought-after neighbourhoods. This unique property functions as a single-family home with a self-contained one-bedroom, one-bathroom unit at the rear - perfect for extended family, guests, or rental income. The main residence is warm and welcoming, with a wide-open and bright main floor that flows beautifully from living to dining to kitchen. Anchored by a modern island, the kitchen offers plenty of workspace, storage, and natural light - ideal for both everyday living and entertaining. Upstairs, the second-floor bedroom features a cheater ensuite access to a fully renovated bathroom with a sleek glass stand-up shower. The top level includes two more spacious bedrooms and a second full bathroom, also fully updated with contemporary finishes. The rear unit has its own private entrance and offers a well-designed one-bedroom layout with a full bathroom and open living space - an excellent option for added flexibility or passive income. A detached garage adds extra convenience, and the location is hard to beat - close to parks, transit, shopping, and downtown Ottawa. Whether you're looking for a multi-generational home, an investment opportunity, or a home with income potential, 193 Gladu Street delivers on all fronts. Front unit Gross monthly income: $2,550. Rear unit Gross monthly income: $1,537. Gross annual income: $49,044. (id:59142)
2986 Beaman Lane
Ottawa, Ontario
Open house 2-4pm on Saturday( July 19). 2986 Beaman Lane. A 4-season waterfront home with 123 feet shoreline , just 5 minutes from the renowned Equinelle Golf Course and Kemptville. This home includes 2 building, the main building is a 2 bedrooms and 2 bathrooms bungalow, natural style hardwood ceiling and flooring through out the whole house, 9 feet ceiling in most of the house. Open concept layout, spacious living room with a cozy wood burn fireplace, newly renovated kitchen with granite counter top. Master bedroom has a walk-in closet and 2pc ensuite. The 4 season sunroom has big windows and a patio doors leading to a private deck overlooking the water. Large laundry room. Another building as a single garage and a large office on the second floor and a work shop behind the garage, big potential to build a separate one bedroom unit provides ideal space for family member or visitors or potential short-term rental income. Brand new commercial roof on the main building and 35 years shingle on the second building( $30K), furnace 2018, hot water tank 2022 owned. Fresh painted the whole house. Don't miss this rare opportunity to own a waterfront oasis on the Rideau River where relaxation meets recreation! (id:59142)
480 Bank Street
Ottawa, Ontario
Prime Corner Location (Bank & Flora). Wide Storefront. 1450 sq ft plus basement. TMI: $7.45 psf plus heat and hydro paid by Tenant. Water costs depending upon use. Garbage is extra paid by Tenant. Next to the popular "Pizza Nerds Restaurant". Ideal for many retail uses. KFC, Dominos Pizza, 3 Tarts, LCBO, and many other retails next door or across the street. Many newer residential apartments & condos nearby. (id:59142)
110 Clarence Street
Ottawa, Ontario
One of the most Beautiful buildings in the Byward Market! Spectacular wrought iron gate is your entrance. Fully renovated space - see photos. Semi Gross Rent of $24 per sq ft plus hydro and heat. Tenant pays increases in TMI over Base Year 2025. 2nd Floor: up to 2900.7 sq ft. 3rd Floor: Up to 3741.6 sq ft. Great space for creative and professional users including architects, designers, tech, etc. Restaurants, cafes, hotels and other services surround this location. Come and see and you will be impressed! (id:59142)
913 - 555 Brittany Drive
Ottawa, Ontario
This well appointed 2 bedroom condo located in Manor Park maybe the place for you. Close to the Montfort Hospital, CMHC offices. Great location for Doctors or Nurses who just want a short walk to work. Shopping and Public Transit are just a few steps away. Easy access to the Aviation Parkway with plenty of biking and jogging trails. 10 min drive to down town. For the winter months x country skiing. Condo has a gym, Sauna and out door swimming pool for the hot summer days. This spacious 2 bedroom unit is available immediately. (id:59142)
1419 Balmoral Drive
Ottawa, Ontario
This elegant custom built estate home is marked by impeccable design and the finest quality of materials and finishes. Traditional meets modern. Spectacular 319' deep lot with backyard oasis surrounded by mature trees. Peaceful country living meets modern city amenities - only minutes away. No rear neighbours and NCC land across the street. 3702 sq ft above grade the 1800 sq ft on lower level. Oversize triple pane windows throughout provide an abundance of natural light. Grand 18' entrance with split staircase. Gourmet kitchen with custom-crafted, soft close cabinetry, granite counters, immense island with 2 sinks and breakfast bar, quality appliances including a gas cooktop, dustpan, etc. Patio doors to covered porch. Walk-in pantry, as well as butler's pantry with wet bar. Open to 18' family room with gas fireplace. Surround sound with built-in speakers. Main floor office and formal living area featuring a double sided gas fireplace. Additional dining room for family or formal gatherings. Spacious primary suite with balcony, his/her closets and ensuite with soaker tub and glass shower. Coffered ceiling with ambient lighting adds depth, dimension and a sense of architectural elegance to the space. Two additional bedrooms with large closets and shared 5 piece bath. 2nd floor laundry. Expansive lower level is partially finished and has a bath rough-in. Currently divided with a recreation room, games area and gym space. Also featuring a huge cold storage room. 3 car garage is insulated, dry-walled and has a full size door to rear yard. Backyard is modelled for entertaining with an inground salt water heated pool, hot tub, fire pit, gazebo and numerous seating areas. Pool and perimeter lighting. New HWT in 2024. Generator and irrigation system in 2023. Furnishings are negotiable, as well as riding mower. Deeded access to the Ottawa River. Boat launch minutes away. This magnificent home is a must see! 24 hours notice for showings and offers please. (id:59142)
3240 Greenland Road
Ottawa, Ontario
Beautiful 12+ acre treed lot in the sought-after Dunrobin community, surrounded by luxury estate homes. This buildable lot offers privacy, space, and a trail at the back, perfect for enjoying nature and spotting local wildlife. Just 2 minutes to Eagle Creek Golf Club and 15 minutes to Kanata, with easy Hwy 417 access. Enjoy the freedom to build with your own builder and no building commitment. Fibre optic internet, Bell, and Hydro available at the lot line. A rare opportunity to create your dream country home with modern conveniences nearby! (id:59142)

