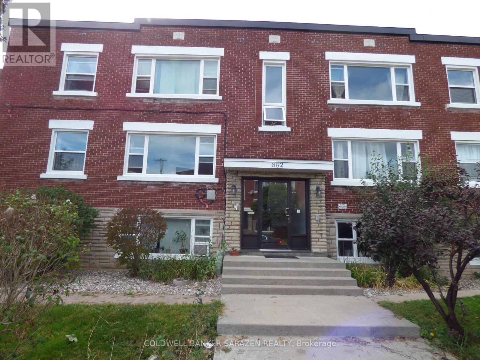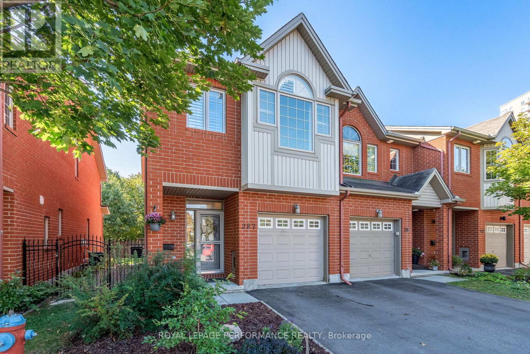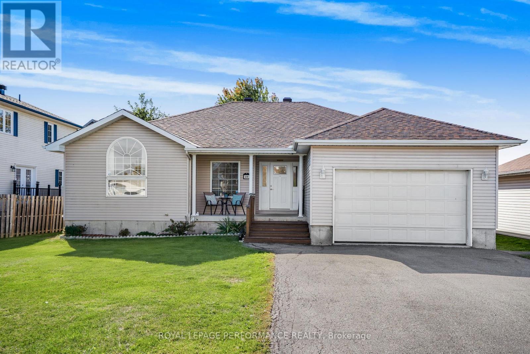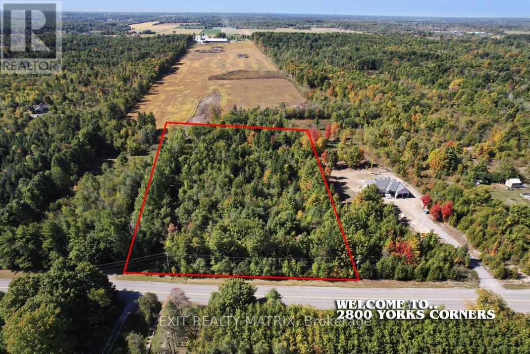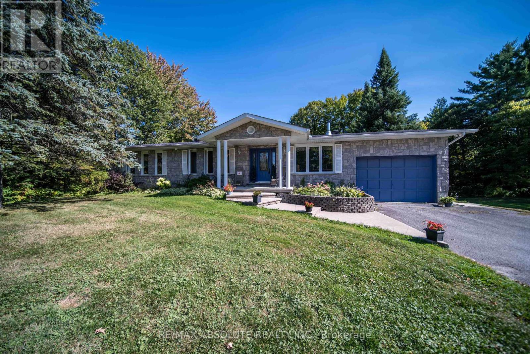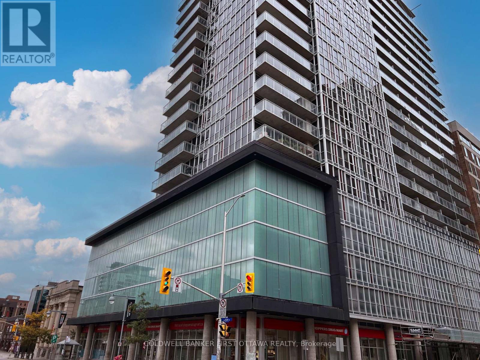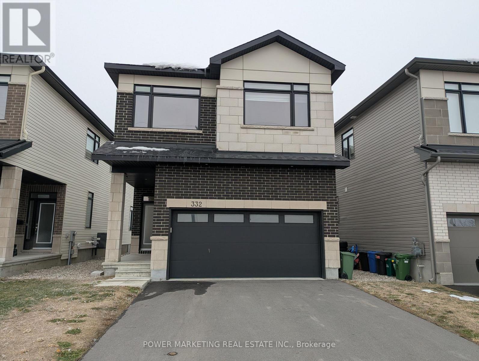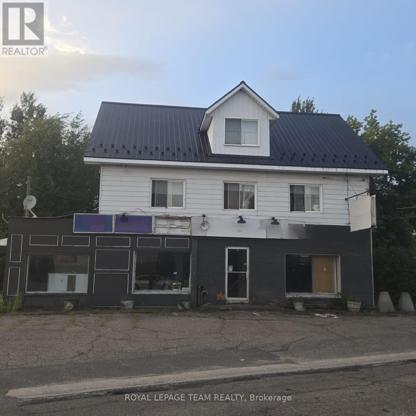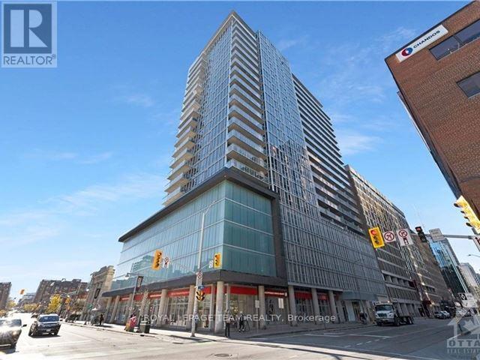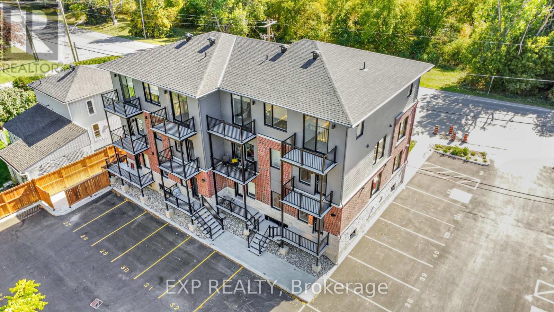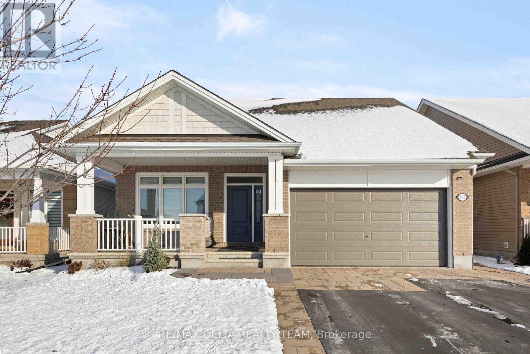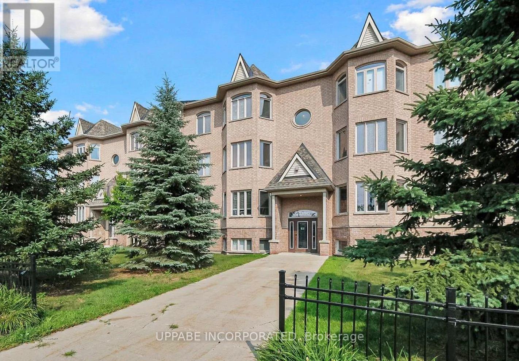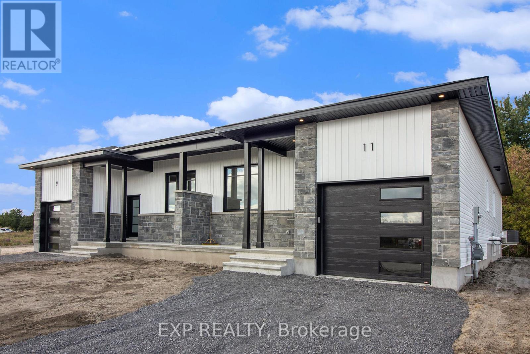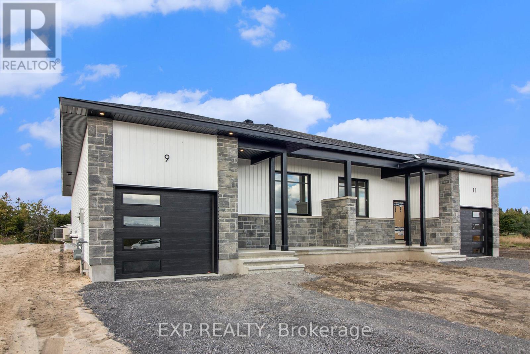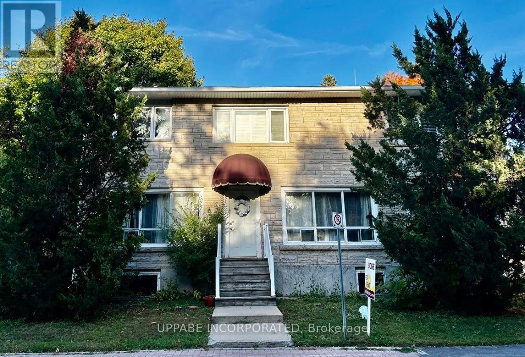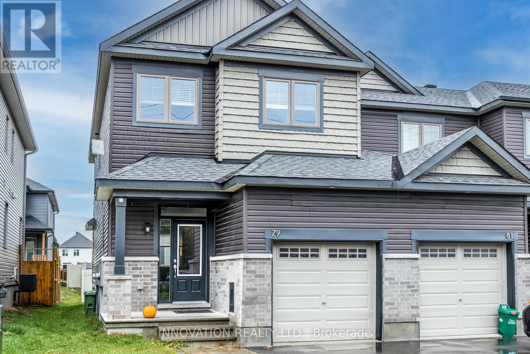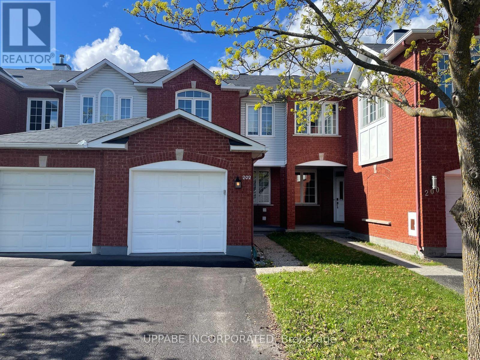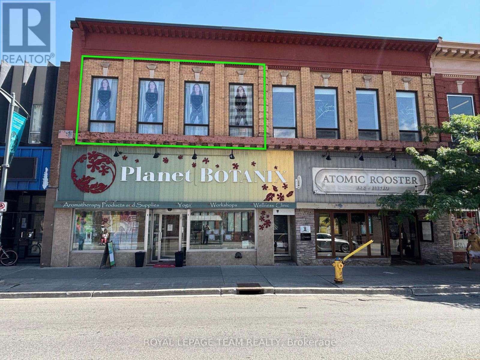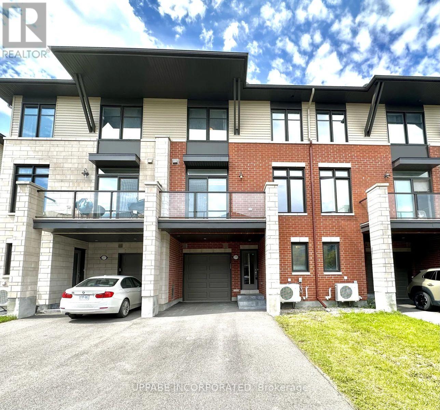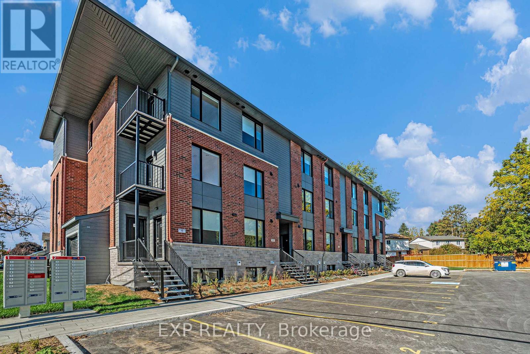3 - 682 Irene Crescent
Ottawa, Ontario
Great location, large apartment with two bedrooms and one bathroom in Westboro, hardwood floors throughout, and a peaceful, family-friendly community. Parks, lakes, the Civic Hospital, and shopping are all nearby. (id:59142)
287 Meilleur Private
Ottawa, Ontario
Bright and spacious end-unit townhome for lease in Beechwood Village! Offering over 1,900 sq. ft. of living space, this largest model on Meilleur Private features a sleek kitchen with granite countertops, stainless steel appliances, and two-tone cabinetry. The open-concept living and dining area is filled with natural light and includes a gas fireplace and direct access to a private fenced yard with deck and pergola. Upstairs, the vaulted primary bedroom offers a walk-in closet and ensuite with soaker tub and glass shower. Two additional bedrooms and a stylish full bath complete the second level. The finished lower level adds a versatile rec room with wood stove. Steps to Beechwood shops, parks, schools, and Rideau River pathways - this home combines comfort, space, and convenience in a quiet enclave. Tenant pays: heat, hydro and water. No smoking and no dogs. (id:59142)
1237 1255 Cousineau Street
Ottawa, Ontario
Attention investors and entrepreneurs! Exceptional opportunity to own a versatile multi-use commercial property on a spacious 38,233 sq. ft. lot in the heart of Orleans. This income-generating property includes a triplex, duplex, 950 sq. ft. shop/garage, and a 7,280 sq. ft. multi-tenant industrial building. The industrial space offers 20 ft ceilings and overhead loading doors, providing excellent functionality for a range of uses. Ideally located near St. Joseph Boulevard amenities and just minutes from Highway 174, this property combines accessibility, versatility, and strong investment potential. A true gem in a prime location! Zoning to be changed to MS2 IN Q1 2026. All information provided is deemed reliable, but is not guaranteed and should be independently verified by the buyer (id:59142)
40 Lori Lane
North Dundas, Ontario
Welcome to 40 Lori Lane! Located steps to the charming village of Chesterville, this spacious 3+2 bedroom home offers the perfect blend of comfort, style, and small-town living. The open-concept main level is ideal for family gatherings and entertaining, featuring bright, airy spaces that flow seamlessly from the kitchen to the living and dining areas. The primary bedroom is a true retreat, boasting a large 4-piece ensuite and an impressive 5 ft x 9 ft walk-in closet off the bathroom. The finished basement adds incredible versatility, complete with a large family/games room, a cozy living area, two guest bedrooms, and a 3-piece bathroom-perfect for visitors or extended family. An oversized attached garage provides ample space for vehicles, tools, or hobby storage. Located just steps from the South Nation River, this community is a dream for fishing or boating enthusiasts, and is conveniently close to schools, parks, shops, grocery, LCBO and all amenities Chesterville has to offer. Chesterville is known for it's community feel and is proud each year to offer locals and visitors "The Waterfront Market" which is dedicated to bringing the community of Chesterville a rich, dynamic and fresh farmers market experience. Located on the redesigned waterfront, a talented variety of local farmers, makers, producers, crafters, artisans, and small business owners will have their products and goods displayed. It's a beautiful sense of community that is focused on neighbours, agriculture and family! Move-in ready and waiting for its next family-don't miss your chance to call this wonderful property home! A/C 2021, Furnace 2023, Roof 2017/18. 24 Hours Irrevocable on all offers. (id:59142)
2800 Yorks Corners Road
Ottawa, Ontario
Discover the perfect blend of privacy, space, and potential on this serene approx 4.2-acre property, just 30 minutes from downtown Ottawa and minutes from the charming village of Metcalfe. Tucked away from the hustle and bustle, this parcel of land offers peace and tranquility, making it an ideal setting for your future home or country retreat.The property currently features a 1999 Guildcrest home on foundation. While the existing structure is not habitable in its current condition, it remains on the property and may offer potential for redevelopment, subject to buyer due diligence and approvals. A new well drilled in 2024 (approx. 280 feet deep) is already in place, and there is also a septic system on the property that has not been used for several years and is being sold as-is. Whether you're dreaming of building a custom home or simply investing in a large parcel of land within easy commuting distance of Ottawa, this property offers endless possibilities. Surrounded by nature and set on a peaceful stretch of land, it's a rare opportunity to enjoy rural living while remaining close to schools, shops, and local amenities. Don't miss the chance to turn this quiet retreat into your own personal haven. (id:59142)
1578 David Road
Clarence-Rockland, Ontario
Charming Bungalow minutes from Rockland! Nestled on a picturesque 13-acre treed lot with beautiful maple trees. Located across from Outaouais Golf Club and minutes from schools, restaurants, grocery stores, and other amenities, this stunning 2+2 bedroom, 2.5-bathroom bungalow offers country tranquility. The main floor features hardwood and ceramic floors throughout, filling the open-concept kitchen and living area with warmth and natural light. The kitchen features granite countertops, ample cabinetry, and an eat-in area, making it the heart of the home. A den provides extra space for an office or reading nook, while the mudroom with laundry and a 2-piece bathroom adds functionality. The spacious primary bedroom features a wall-to-wall, organized closet, and the primary bathroom boasts a separate shower and a relaxing soaker tub. The fully finished basement extends the living space with a large family room, a game room, two additional bedrooms, a full bathroom, and ample storage. Don't miss this incredible opportunity to own a serene countryside retreat just minutes from everything you need! (id:59142)
914 - 324 Laurier Avenue W
Ottawa, Ontario
Enjoy Urban Living at its Best! Welcome to the chic downtown lifestyle at The Mondrian. Nestled in the heart of downtown Ottawa, this condo boasts 2 bedrooms and 2 full bathrooms, accompanied by unobstructed south-facing views from its expansive balcony. The interior is tastefully appointed with gleaming Brazilian cherry hardwood flooring and sleek quartz countertops. The 9 ft. ceiling and floor to ceiling windows flood the unit with natural light. The kitchen is equipped with high-end stainless steel appliances, and custom blinds adorn all the windows. Indulge in the luxurious amenities this condo provides, including a stunning outdoor terrace, a refreshing outdoor pool surrounded by resort-style cabanas, a well-equipped exercise room, and a versatile party/play room with a dining area ideal for hosting gatherings. Step outside the building, and you'll find yourself immersed in a abundance of shopping, dining and entertainment options that downtown has to offer. In addition to proximity to University of Ottawa & Parliament Hill, this condo allows you to embrace and enjoy city life to its full. Book your showing and don't miss out! (id:59142)
332 Monticello Avenue
Ottawa, Ontario
Newly built Single family Home in Kanata close to all amenities. This Beautiful home features 4 bedrooms + 3.5 Bathrooms with large windows throughout. Main Floor includes a Great room with a fireplace, a dining room, beautiful open concept kitchen with plenty of cabinets, a large Pantry, flush breakfast bar and separate breakfast nook. 2nd floor includes a large master bedroom with it's own en-suite and large walking closet. 3 other good sized bedrooms, a main bathroom and a laundry room complete the second floor. Call for viewing Today! (id:59142)
235 Peacock Drive
Russell, Ontario
This upcoming 3 bed, 3 bath middle unit townhome has a stunning design and from the moment you step inside, you'll be struck by the bright & airy feel of the home, w/ an abundance of natural light. The open concept floor plan creates a sense of spaciousness & flow, making it the perfect space for entertaining. The kitchen is a chef's dream, w/ top-of-the-line appliances, ample counter space, & plenty of storage. The large island provides additional seating & storage. On the 2nd level each bedroom is bright & airy, w/ large windows that let in plenty of natural light. An Ensuite completes the primary bedroom. The lower level can be finished (or not) and includes laundry & storage space. The standout feature of this home is the full block firewall providing your family with privacy. Photos were taken at the model home at 201 Peacock. Flooring: Hardwood, Ceramic, Carpet Wall To Wall. May/June 2026 Occupancy (id:59142)
2 Mohns Avenue
Petawawa, Ontario
Don't miss this exceptional chance to own a mixed-use building with land in one of Petawawa's most sought-after locations. This property features established retail/office space on the main level and residential apartment above-providing immediate income and impressive future potential. Whether you're an investor, business owner, or developer, this versatile property offers endless possibilities, from expanding the existing structure to undertaking a full redevelopment. Enjoy excellent visibility, consistent foot traffic, and the benefits of a rapidly growing community. Opportunities like this are rare, act fast to secure long-term value in a high-demand area! (id:59142)
233 Peacock Drive
Russell, Ontario
This 3 bed, 3 bath middle unit townhome has a stunning design and from the moment you step inside, you'll be struck by the bright & airy feel of the home, w/ an abundance of natural light. The open concept floor plan creates a sense of spaciousness & flow, making it the perfect space for entertaining. The kitchen is a chef's dream, w/ top-of-the-line appliances, ample counter space, & plenty of storage. The large island provides additional seating & storage. On the 2nd level each bedroom is bright & airy, w/ large windows that let in plenty of natural light. Primary bedroom includes a 3 piece ensuite. The lower level is finished and includes laundry & storage space. The standout feature of this home is the full block firewall providing your family with privacy. Photos were taken at the model home in Russell at 201 Peacock Avenue. Flooring: Hardwood, Flooring: Ceramic, Flooring: Carpet Wall To Wall. Approx May/June 2026 Occupancy (id:59142)
2208 - 324 Laurier Avenue W
Ottawa, Ontario
Welcome to The Mondrian by Urban Capital, where elevated downtown living meets unbeatable views. This 22nd-floor one-bedroom plus den unit offers breathtaking panoramic vistas of the Ottawa River and downtown skyline through floor-to-ceiling windows and soaring 10-foot exposed concrete ceilings. The open-concept layout is ideal for modern living, featuring a sleek kitchen with granite countertops, stainless steel appliances, and generous living and dining areas perfect for entertaining or working from home. The spacious bedroom includes wall-to-wall closets and captivating city views, while the den provides a flexible space for a home office or guest area. Enjoy the convenience of in-unit laundry and access to premium building amenities, including a concierge, three high-speed elevators, a fully equipped fitness centre, an outdoor rooftop terrace with BBQs, a plunge pool with cabanas, and a stylish party room complete with lounge seating, a billiards table, dining area, and wet bar. Located just steps from the Parliament LRT station, Ottawa U, Rideau Centre, Shoppers Drug Mart, grocery stores, the National Arts Centre, Parliament Hill, and an endless selection of restaurants and cafés, this is urban living at its finest. Dont miss your chance to own a premium unit in one of Ottawas most iconic condo buildings. (id:59142)
202 - 255 Castor Street
Russell, Ontario
AVAILABLE FOR IMMEDIATE OCCUPANCY! Enjoy FREE INTERNET for your first year when you lease this brand new 3 bedroom, 2.5 bathroom two-storey apartment on Castor Street in Russell complete with TWO parking spots! This is the WELLINGTON model; a bright and spacious unit spread over two levels, featuring contemporary finishes and a smart, functional design. All three bedrooms are generously sized, including a primary with its own ensuite, plus an additional full bath and powder room. The open-concept living space is perfect for relaxing or hosting, with a modern kitchen outfitted with quartz countertops, stainless steel appliances, and in-unit laundry for added convenience. Step out onto your private balcony the perfect place to unwind. Stay comfortable year-round with central AC, and enjoy the bonus of snow removal included. Set in the heart of family-friendly Russell, you're just minutes from parks, schools, trails, and local amenities. A stylish, turnkey rental that truly has it all! Tenant pays rent plus Hydro (heating/lighting) & water. Easy to view! (id:59142)
851 Tewin Circle
Ottawa, Ontario
Enjoy serene, turn-key living in this impeccably maintained Osprey bungalow-designed for those who value peace, quality, and thoughtful detail. One of only a handful of Osprey models in this community to feature an expansive epoxy-finished covered veranda, it offers rare curb appeal and a welcoming space to relax outdoors. The approach is refined, with an interlock-trimmed driveway, meticulous landscaping, and grounds kept in pristine condition, complemented by an equally immaculate epoxy garage. Inside, a formal front dining room welcomes guests, while the open-concept kitchen-anchored by an oversized quartz-topped center island-creates a warm, elegant space for everyday living and entertaining. Both bedrooms are tucked into their own private wing, perfectly separated from the main living areas for comfort and privacy. The backyard is beautifully finished and graded, framed by a flawless cedar fence and highlighted by a remarkable 8x12 artisanal shed with high ceilings-built to exceptional standards. The rear steps have been expanded with a larger landing and composite materials, complete with elegant rails that enhance both safety and style while seamlessly matching the home's character. The finished lower level adds versatility with a full-sized bedroom, a third full bath, and an immaculate larger workshop/storage area. With no front neighbours, a peaceful street, and perfectly maintained systems, this home delivers true comfort, craftsmanship, and ease. Additionally, this home enjoys access to a modern community center, complete with spacious entertainment areas, well-equipped kitchens, and welcoming venues for large gatherings of family and friends. (id:59142)
7 - 2086 Valin Street
Ottawa, Ontario
Ottawa, Orleans. RENT CONTROLLED UNIT. Enjoy elevated living in this bright and spacious 2-bedroom, 1.5-bath Condo for rent located in the heart of Notting Gate, Orleans. Available Immediately. Perfectly positioned on the top floor, this home offers an open, airy layout with soaring ceilings, large windows, a mix of laminate, tile, carpet and plenty of natural light throughout. The inviting living and dining areas flow seamlessly into a well-appointed eat-in kitchen, complete with ample storage, a cozy breakfast nook and all appliances included (fridge, stove and dishwasher). Step out onto your oversized balcony to enjoy morning coffee and peaceful top-floor views. The primary bedroom easily fits a king-size bed and offers direct access to a luxurious 5-piece cheater ensuite with a soaker tub and separate shower. The second bedroom is perfect for guests, children or a home office. Additional highlights include a powder room, in-unit full size laundry, ample storage, A/C and TWO PARKING SPOTS!! Water is included and residents enjoy access to secure bike storage. Conveniently located near transit, shopping, parks and schools, this home offers comfort and convenience in a sought-after community. Hot water tank rental: $60/month. (id:59142)
775 Lacroix Road
Clarence-Rockland, Ontario
TO BE BUILT by Fossil Homes - 2026 OCCUPANCY! Nestled in the peaceful community of Hammond, this quality built semi-detached bungalow by Fossil Homes will be set on a large lot offering the perfect blend of country tranquility and city convenience. Buyers will have the opportunity to personalize their finishes, from flooring and cabinetry to countertops and fixtures, creating a home that's truly their own.This 3 bedroom design features approximately 1,466 sq.ft. on the main level, with 9-ft ceilings and an abundance of natural light enhancing the open-concept living, dining and kitchen areas. The custom kitchen boasts ample cabinetry, quartz countertops, and a spacious island. The primary suite includes a walk-in closet and a 3 pc ensuite, while two additional bedrooms, a full bathroom and a convenient mudroom/laundry combination complete the main floor. An unfinished basement provides flexibility - choose to have it finished by the builder or complete it yourself at your own pace. Additional highlights include 12+4 pot lights, a water line to the fridge, gas line to the deck, and a single garage with opener. Serviced by Municipal Water and Natural Gas. Experience country living with an easy commute to Ottawa, just 5 minutes to the Hammond Golf Course & Brewery, 15 minutes to Rockland and 30 minutes to Ottawa. Tarion warranty! (id:59142)
773 Lacroix Road
Clarence-Rockland, Ontario
TO BE BUILT by Fossil Homes - 2026 OCCUPANCY! Set in the peaceful community of Hammond, this quality-built semi-detached bungalow by Fossil Homes, to be built on a large lot, offers the perfect blend of country living with city convenience. The buyer has the opportunity to select their preferred finishes, from flooring style to cabinetry, making this home truly their own! This 3 bedroom home will offer approximately 1,466 sq.ft. on the main floor with 9-ft ceilings and plenty of natural light highlighting the open-concept living, dining, and kitchen area. Enjoy a custom kitchen with abundant cabinetry, quartz countertops, and a generous island - all customizable to your taste. The primary suite includes a walk-in closet and 3 pc ensuite. Two additional bedrooms, a full bathroom and a combined mudroom/laundry area complete the main level. An unfinished basement offers the upgrade flexibility of being finished by the builder or completed by you at your own pace. Additional features include 12+4 pot lights, water line to fridge, gas line to deck, single garage with opener. Serviced by Municipal Water and Natural Gas. Enjoy country tranquility with an easy commute to Ottawa - just 5 minutes to the Hammond Golf Course & Brewery, 15 minutes to Rockland, and 30 minutes to Ottawa. Tarion warranty! (id:59142)
2 - 225 Cobourg Street
Ottawa, Ontario
Ottawa, Sandy Hill. Available Immediately! *SIGN A 2-YEAR LEASE AND RECEIVE "FIXED" RENT FOR THE FULL LEASE TERM!*** This spacious and uniqueUPPER-floor Apartment for rent offers approximately 1,200 sq. ft. of comfortable living space. Featuring two bedrooms and one bathroom. Enjoy a large living and dining area with beautiful hardwood flooring and a well-appointed kitchen complete with granite countertops, tile flooring and appliances including a fridge, stove, dishwasher, and microwave. A bright sunroom/reading room with tile flooring perfect for relaxing. The primary bedroom includes a generous double-door closet, and the unit is equipped with air conditioning, a gas furnace, and in-unit laundry(washer and dryer included). Flooring throughout is a mix of hardwood, laminate, and tile. Shared side backyard and storage locker included.Heat is fixed @ $100/month, and Water is fixed @ $75/month. One exterior parking spot is available at an additional cost of $100/month.Ideally located close to all amenities-this is a must-see! (id:59142)
79 Rookie Crescent
Ottawa, Ontario
Welcome to this beautifully designed 3-bedroom, 3-bathroom townhome offering the perfect blend of comfort, style, and functionality. The open-concept main floor features a spacious living and dining area with hardwood that flows seamlessly into a modern kitchen complete with granite countertops, ample cabinetry, and a convenient pantry-perfect for everyday living and entertaining alike. Upstairs, the master bedroom provides a private retreat with a luxurious 5-piece ensuite and a large walk-in closet. Two additional well-sized bedrooms, a full bath complete the upper level, and laundry making this home ideal for families or professionals seeking space and convenience. Additional highlights include modern finishes throughout, and a prime location close to schools, parks, shopping, and major amenities. Full credit report, rental application (fully completed), copy of employment letter, and copies of last two (2) pay stubs are required with all offers to lease. (id:59142)
202 Forestglade Crescent
Ottawa, Ontario
***NEW YEAR SPECIAL: MOVE IN ON OR BEFORE JAN 1ST 2026 AND RECEIVE 75% OFF YOUR FIRST MONTH'S RENT!*** RENT-CONTROLLED UNIT! Beautiful 3-bedroom, 2.5-bathroom Townhouse available for rent starting December 1st! This spacious home features a bright and inviting main floor with hardwood and tile flooring, a cozy gas fireplace in the living room and dining area-perfect for entertaining. The kitchen offers ample cupboard space, generous storage and stainless steel appliances, including a fridge, stove and dishwasher. Upstairs, the primary bedroom boasts a walk-in closet and a private 3-piece ensuite, while the two secondary bedrooms are generously sized with stylish laminate flooring. The fully finished basement provides additional living space with laminate floors, laundry and plenty of storage. Enjoy the outdoors in the fully fenced backyard with a patio-great for relaxing or hosting guests. Complete with central air, a single-car garage and driveway parking. This home is located just minutes from shopping, restaurants, parks, and scenic bike paths. No smoking, please! (id:59142)
6a - 310 Central Park Drive
Ottawa, Ontario
***RENT-CONTROLLED UNIT!*** SIGN A 2-YEAR LEASE AND ENJOY FIXED RENT FOR THE FULL LEASE TERM! Welcome to 310 Central Park, a bright and beautifully maintained 1-bedroom plus den, 1 bathroom Condo for rent offering a smart, functional layout. Available Immediately. HEAT AND WATER INCLUDED! The versatile den is perfect for a home office or guest space, while the open-concept living and dining area flows to a private balcony - an ideal spot to enjoy your morning coffee or relax after a long day. Inside, you'll find laminate floors, a tiled foyer, and a well-appointed kitchen with modern cabinetry, a breakfast bar, and all appliances (fridge, stove, dishwasher). The primary bedroom is filled with natural light. In-suite laundry for ultimate convenience. Storage locker is included. A/C. Experience comfortable city living in a prime location in this move-in-ready home. Hydro is extra. Hot water tank rental extra at $20/month. Parking is available at an extra cost. The building offers excellent amenities, including elevators, a fitness center and a party room. Perfectly located within walking distance of Walmart, Tim Hortons, restaurants and shops, with easy access to banks, Highway 417, Algonquin College, Carleton University, Hospitals, trails and public transit. (id:59142)
301 Bank Street
Ottawa, Ontario
Fully renovated and rarely available 1,300 sq.ft. loft-style commercial suite for lease in the heart of Centretown! Situated on prime Bank Street between MacLaren and Somerset, this sun-filled space boasts 12 ceilings, a skylight, exposed ductwork, and a stylish open-concept design perfect for a wide range of retail or personal service uses. The layout includes a private washroom, kitchenette with laundry, utility/storage room, and access to a rooftop terrace a rare downtown perk. Large windows flood the space with natural light and showcase your business to steady pedestrian and vehicle traffic. TM zoning offers flexibility for a variety of uses. Available immediately. Rent is $3,500/month + separately metered heat & hydro (water included). (id:59142)
279 Pastel Way
Ottawa, Ontario
Available Immediately. don't miss this stylish and modern 3-level Executive Townhouse for rent in the vibrant heart of Half Moon Bay! With 2 spacious bedrooms, 2.5 bathrooms, and a smart layout designed for comfort and convenience, this home truly has it all. The ground floor offers inside access to an oversized single-car garage, a powder room, and a large unfinished basement perfect for storage or a home gym. The bright and airy second level features gleaming hardwood floors, an open-concept eat-in kitchen with quartz countertops, a large breakfast island, a walk-in pantry, ample cabinetry, and stainless steel appliances (fridge, stove, dishwasher and microwave) all flowing seamlessly onto a generous balcony with a gas hookup, ideal for BBQs and evening unwinding. Large windows flood the space with natural light, enhancing the open-concept flow of the living room space. Upstairs, relax in the cozy, carpeted bedrooms, including the spacious primary with double closets and a stunning 3-piece ensuite with an oversized glass shower. A well-sized secondary bedroom, 4-piece main bathroom, and convenient laundry area complete the top floor. Extras include central A/C, a Ring security system, and driveway parking. Hot water tank rental is $45/month. Walkable to shops, transit, parks, top-rated schools, restaurants, and a community recreation centre. Some photos have been digitally staged. No smoking, please! (id:59142)
11 - 251 Castor Street
Russell, Ontario
IMMEDIATE OCCUPANCY AVAILABLE! Be the very first to call this brand new 3 bedroom, 2.5 bathroom two-storey apartment your home! Located on Castor Street in Russell, the MEADOWVIEW model (1150 sq.ft) offers a bright and modern layout designed for style and comfort. BONUS FREE INTERNET for your first year! Enjoy two full levels of living space with thoughtfully planned finishes and a smart, functional flow. All three bedrooms are well-sized, including a primary with private ensuite, plus a full main bath and convenient powder room. The open-concept living and dining area is ideal for both everyday living and entertaining, featuring a sleek kitchen with quartz countertops, stainless steel appliances, and in-unit laundry. Step out to your private balcony perfect for a morning coffee or evening unwind. With TWO parking spots, central AC and snow removal included this home checks all the boxes. Nestled in family-friendly Russell, you're close to parks, schools, trails, and local amenities. A turnkey rental that delivers space, style, and convenience. Tenant pays rent plus Hydro (heating/lighting) & water. (id:59142)

