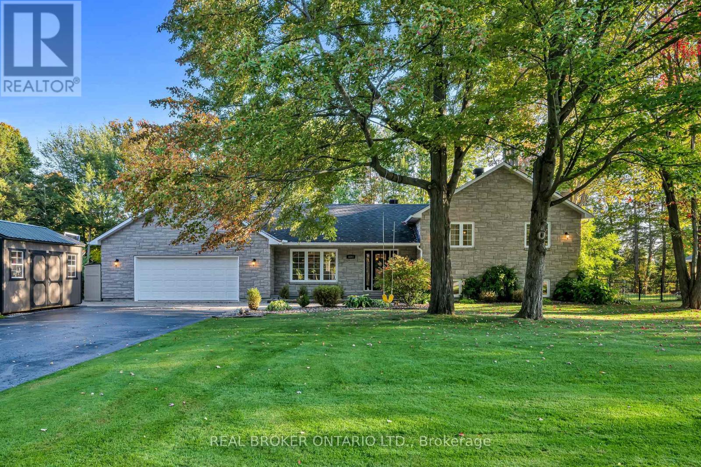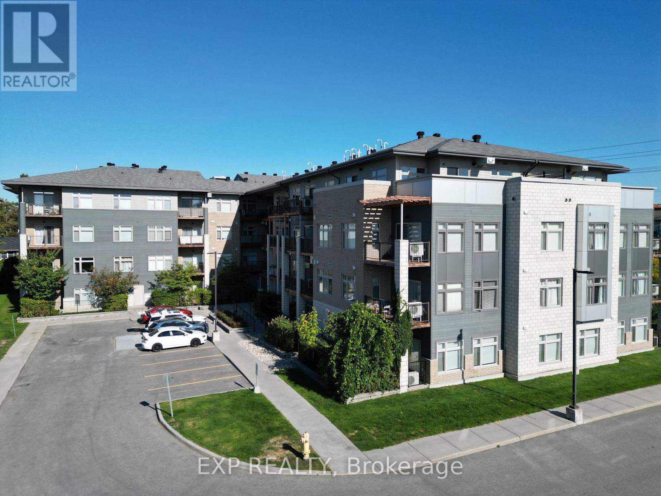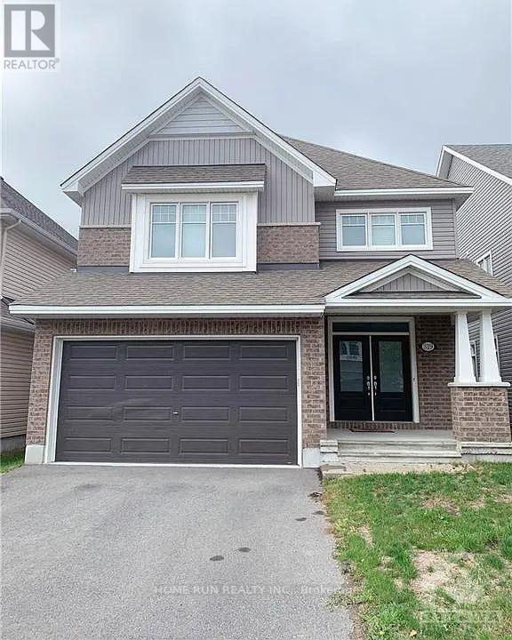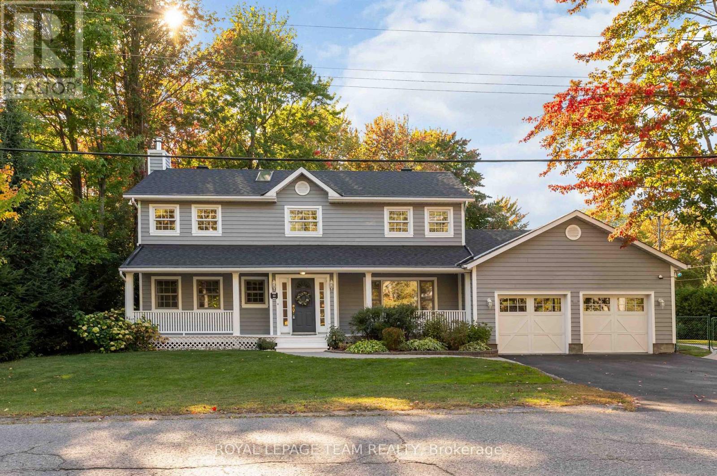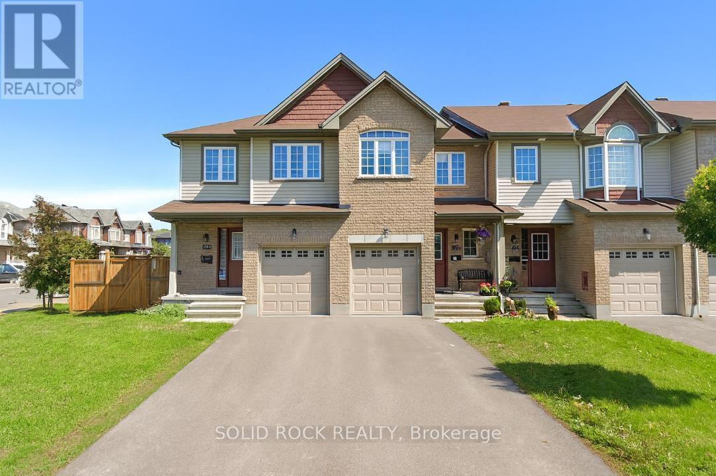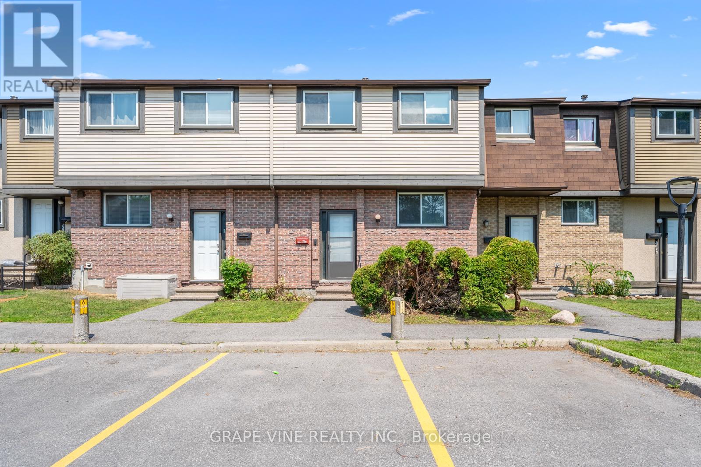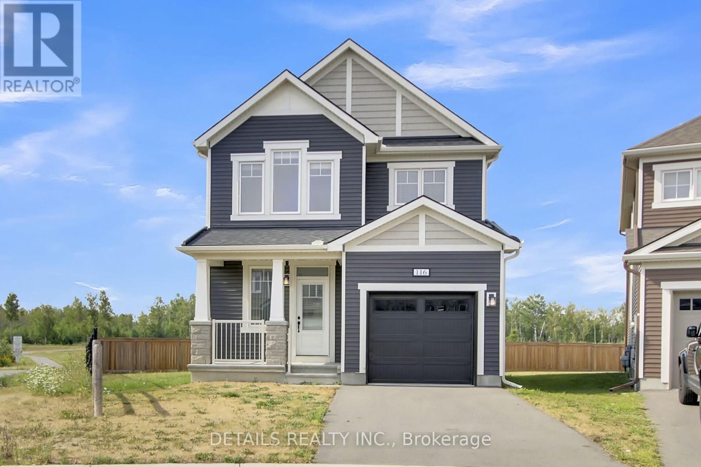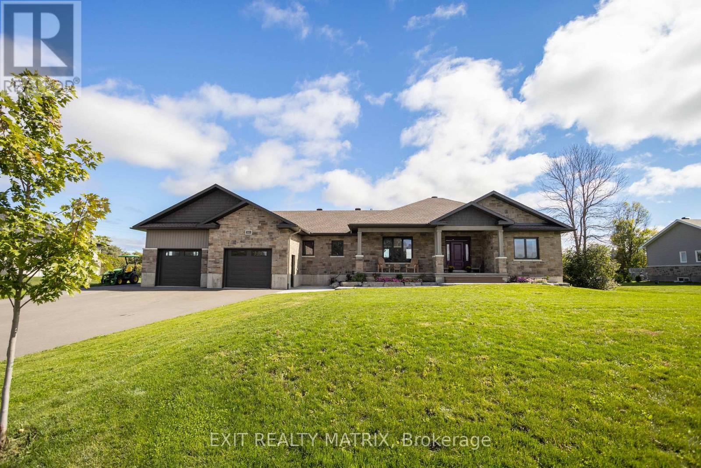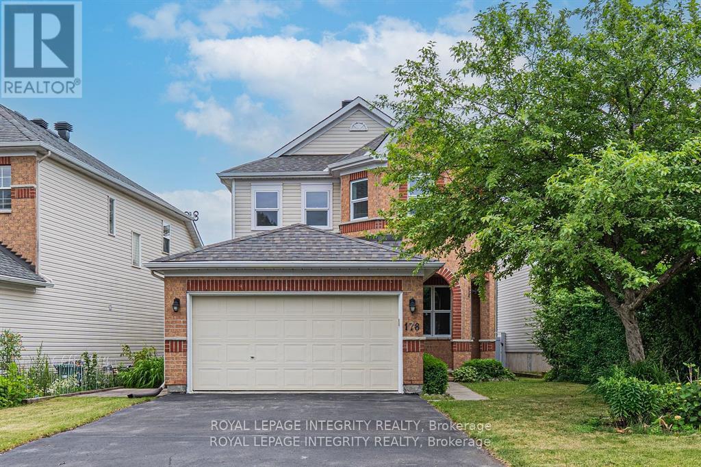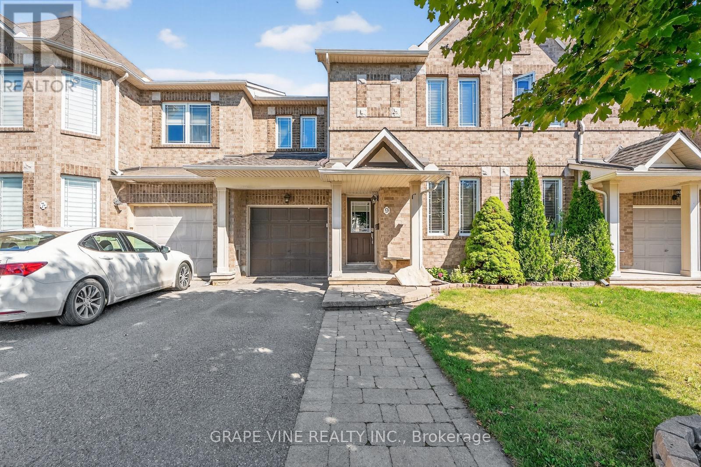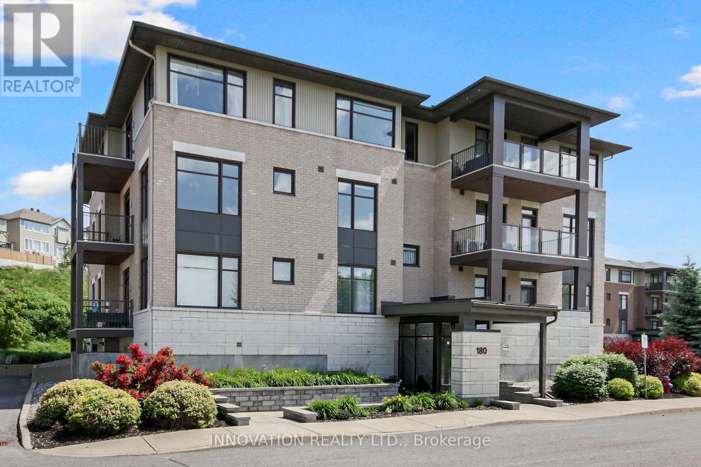3603 Delson Drive
Ottawa, Ontario
This is more than a house. It is a place to put down roots in Navan, a community known for its pride, spirit and small-town feel just minutes from the city.Set on a half acre estate lot in a neighbourhood carved out of the forest, the home is surrounded by mature trees that create privacy and character. Driving down the street has its own vibe, with a sense of space and calm that feels both exclusive and welcoming.Inside, sunlight fills the main living spaces where vaulted ceilings and a stone fireplace create warmth and presence. The kitchen opens to a bright solarium and a formal dining room with classic wainscoting. From here, step into the three season screened-in porch, the perfect transition between indoors and outdoors. Whether enjoying morning coffee or summer evenings with friends, this space connects seamlessly to the backyard retreat with an inground pool, an outdoor kitchen with gas line, and plenty of space to entertain or unwind.Upstairs, three spacious bedrooms provide comfort for the family. The first lower level offers a second fireplace along with a full bedroom and bathroom, creating an ideal private space for guests, in-laws, or a teenagers retreat. A second unfinished basement level is ready for your vision of a home theatre, gym, or recreation area.The heated and insulated two car garage with direct basement access is ideal for contractors, hobbyists, or anyone needing a true workshop.From mornings on the porch to afternoons by the pool and evenings by the fire, this home offers a lifestyle rooted in community and connection. In Navan you are not just buying a property, you are joining a neighbourhood you will be proud to call home. Open House Sunday October 5th, 2-4pm ** This is a linked property.** (id:59142)
108 - 2785 Baseline Road
Ottawa, Ontario
Welcome to Unit 108 at 2785 Baseline a ground-floor, corner 1-bed/1-bath condo with zero stairs or elevator and a rare wrap-around private yard. Sun-splashed SE exposure pours through oversized windows, framing mature trees, evergreens, and hedges for all-day privacy. Inside, clean modern lines meet warm textures: a sleek kitchen with stone counters, subway tile backsplash, stainless appliances, and pendant-lit island opens to a cool exposed brick feature wall living space that slides out to your patio + fenced/hedged yard - a unicorn combo for condo living. The bedroom is bright with double closets; the bathroom is crisp with large tile and full tub/shower. Everyday comfort is dialed-in with hot water on demand, central A/C, forced-air furnace, in-suite laundry, and owned underground parking + storage locker. Built 2016 in a boutique 88-unit low-rise community adjacent to Morrison Park and minutes to shopping, transit, and Hwy 417 access. Stroll to greenspace; grab groceries or a latte at nearby retail hubs; be on transit quickly along Baseline/Greenbank. Visitor parking is an easy in-and-out. One owner. Vacant and ready now. Neighbourhood notes: In Redwood Park/Qualicum, steps to Morrison Park, near Qualicum Park and Qualicum/Nanaimo Park; quick access to College Square and Algonquin College at Woodroffe/Baseline; a short drive to Queensway Carleton Hospital; abundant OC Transpo service along Baseline. Some photos virtually staged. (id:59142)
319 Brambling Way
Ottawa, Ontario
Welcome to this stunning Tamarack home offering nearly 2,600 sq. ft. of above-grade living space in the desirable Half Moon Bay community. This 4-bedroom + den, 2.5-bath residence features 9-ft ceilings on the main floor and gleaming hardwood floors throughout both levels. The chefs kitchen is equipped with granite countertops, stainless steel appliances including a gas stove, and modern cabinetry, flowing seamlessly into the bright living room with a cozy gas fireplace. A main-floor den provides the perfect space for a home office. Upstairs, the luxurious primary suite includes a walk-in closet and 5-piece ensuite, complemented by three additional spacious bedrooms, a 4-piece main bath, and the convenience of second-floor laundry. Ideally located near top schools, shopping, parks, the Minto Recreation Complex, golf, and more. Minimum 12-month lease. Rental application, full credit report, and proof of income are required. No pets and no smoking preferred. (id:59142)
60 Vaan Drive
Ottawa, Ontario
Welcome to this impeccably maintained and upgraded home, perfectly situated on a 100 x 151 beautifully landscaped lot in the highly desirable Merivale Gardens neighborhood. Offering country living in the city, this rare gem provides a peaceful escape while being just minutes from all urban conveniences. This spacious and thoughtfully expanded home boasts 3 generous bedrooms (with potential for a 4th), 2.5 bathrooms, and a layout designed for both comfort and function. Step inside to discover large principal rooms and quality finishes throughout, incl. gourmet kitchen that will impress even the most discerning chef. Gorgeous maple cabinetry, stunning granite countertops, marble floors, & top-tier stainless steel appliances, incl. a professional gas range w/matching hood fan, full-size refrigerator, and dishwasher. An adjacent pantry offers custom built-ins incl. an upright freezer. The sun-filled great room addition features vaulted ceilings, large picture windows, gleaming hardwood floors, a gas fireplace, and custom built-in cabinetry creating a warm and inviting space for family gatherings. A formal entertainment-sized dining room with pot lights, a versatile living room/den, main floor laundry, and a powder room/laundry round out the main level. Upstairs, the primary bedroom retreat offers hardwood floors and a luxurious 4-piece ensuite with a soaker tub and separate shower. Two additional well-sized bedrooms and an updated 3-piece main bath complete the second level. The lower level offers a spacious recreation room w/spiral staircase access to the great room above, home theatre, den, and storage/utility room. Outdoors, enjoy your private backyard oasis featuring lush perennial gardens, welcoming interlock patio, convenient side deck, - the perfect setting to take in breathtaking western sunsets. A coveted neighborhood just steps to great parks & NCC trails, and access to great schools incl. Merivale High School w/IB program. Just move in! (id:59142)
600 Gazebo Street
Ottawa, Ontario
Welcome to this spacious 3-bedroom, 3-bathroom END-UNIT townhome, perfectly situated on a PREMIUM CORNER LOT in Riverside South. Offering 2,280 sq. ft. of thoughtfully designed living space, this home combines comfort, style, and functionality. The main level features a stylish open-concept layout with hardwood floors, a spacious dining area, and a cozy great room centered around a gas fireplace and large windows. The kitchen impresses with rich cabinetry, modern backsplash, stainless steel appliances, and Wi-Fi enabled smart features throughout including stove, dishwasher, washer/dryer, thermostat, and Google Assistant compatible lighting. Upstairs, the primary suite offers a walk-in closet and private ensuite. The finished basement adds flexible space for a home office, gym, or rec room. Enjoy clean indoor air with a built-in True HEPA + UVC-PCO system. All appliances included. Located steps from schools, transit, and shopping, with quick access to Barrhaven amenities and parks. Move-in ready and tech-savvy, this home stands out. (id:59142)
31 - 2671 Pimlico Crescent
Ottawa, Ontario
Situated in the heart of the highly sought-after Blossom Park/Sawmill Creek community, this spacious 4 BEDROOM, 1.5 bath, townhome offers the perfect blend of comfort, style, and convenience. Ideal for families or investors, this turn-key property is located in one of Ottawas most vibrant and accessible neighbourhoods.The main level boasts generous living and dining areas, finished in classic hardwood flooring and an abundance of natural light. Patio doors lead to a private, fenced backyard featuring a patio and storage; an ideal space for entertaining or relaxation. Upstairs, you'll find four well-proportioned bedrooms and a full, family sized, bathroom; providing plenty of space for family life or guests. The fully finished lower-level recreation room offers flexible living space and still allows room for laundry and storage. Residents enjoy access to a well-managed condominium community with great amenities, including an in-ground pool and park; perfect for summer! Located just a short walk from South Keys Shopping Centre, LRT and transit stations, , eateries, schools and so much more, this home delivers exceptional convenience in a well-established neighbourhood. Don't miss this opportunity! (id:59142)
3 - 55 Glendale Avenue S
Ottawa, Ontario
Location, Location, Location. These two bedrooms, one washroom, is located in a Central and easily accessible, short drive or bus ride to downtown Ottawa.Public transit options with nearby OC Transpo routes. Close to grocery stores, cafes, restaurants, and essential services. Walking distance to parks, green spaces, and recreational areas.Family-friendly neighbourhood with nearby schools and daycare centers. Fully updated and modern interior.Spacious layout with plenty of natural light. Don't miss the chance to live in this ideal location combining comfort, convenience, and a welcoming community. Laundry coin facilities are in the basement. First and Last month Requested. (id:59142)
116 Unity Place
Ottawa, Ontario
Discover modern living in this newly built, four-bedroom home ideally situated on a quiet court in central Kanata, with the rare benefit of having no rear neighbors for maximum privacy. Enjoy quick access to major amenities, including Tanger Outlets and the Canadian Tire Centre, all just minutes away. This residence showcases over $100,000 in premium upgrades, such as: a lot premium, elegant quartz countertops in both the kitchen and bathrooms, extra-tall upper kitchen cabinetry with soft-close doors, kitchen backsplash, sleek smooth ceilings on the main floor, extensive pot lighting throughout, and a partially finished basement. Located just steps from a picturesque pond and a community park, the property offers plenty of opportunities for recreation and relaxation. The home remains protected under the 7-year Tarion warranty, ensuring peace of mind for years to come. Seize this exceptional opportunity - schedule your private tour and experience everything this remarkable home has to offer! No conveyance on any written signed offers until 6pm October 11th (id:59142)
2825 Eldo Street
Ottawa, Ontario
OPEN HOUSE - 2pm to 4pm on Sunday, October 5th, 2025. Welcome to 2825 Eldo Street, a stunning 3-bed, 3-bath home designed with both comfort and flexibility in mind. Perfect for a growing family, or a couple who loves to entertain, this home blends modern finishes with practical living. Step inside to a bright, airy foyer that flows seamlessly into a true open-concept living space. The heart of the home is a spacious living room anchored by a striking stone-accented gas fireplace, ideal for cozy evenings with family or hosting guests. The kitchen is a showstopper, featuring a large island with seating for six, stainless steel appliances, a farmhouse apron sink, a walk-in pantry, and plenty of workspace for both everyday cooking and special gatherings. The thoughtful split-bedroom layout ensures privacy. On one side, you'll find the primary suite complete with a walk-in closet and spa-like ensuite featuring a luxurious walk-in shower. On the other side, two generous bedrooms share a stylish full bathroom, creating the perfect setup for children, guests, or a home office. Downstairs, the partially finished basement offers endless potential. A large recreation room and office are already in place, while a bathroom rough-in makes it easy to transform the space into a private in-law suite, income property, or expanded living area. Set in the charming village of Metcalfe, this home offers the best of both worlds, peaceful small-town living with convenient access to amenities. Just minutes from local schools, shops, parks, and recreational facilities, you'll have everything you need nearby. For commuters, downtown Ottawa is less than 30 minutes away, making it easy to balance country-style tranquility with city convenience. Stylish, functional, and full of future potential, 2825 Eldo Street is ready to welcome its next chapter. Don't miss the chance to call this beautiful property home. (id:59142)
178 Insmill Crescent
Ottawa, Ontario
Welcome to 178 Insmill Crescent a lovingly cared-for, freshly painted 4-bedroom, 4-bathroom detached home in one of Kanata's most desirable neighborhoods. With over 2,300 sq. ft. of above-ground living space, this home offers the perfect blend of comfort, style, and convenience. Built in 2000 and thoughtfully updated over the years, the home features a bright open-concept layout with gleaming hardwood floors, brand-new light fixtures, and a beautiful new hardwood staircase leading upstairs. The kitchen and living areas are spacious and welcoming ideal for both everyday family life and entertaining friends. All four bedrooms are upstairs, including two full bathrooms, while the main floor powder room and finished basement with another bathroom add extra convenience. Step outside to enjoy a sunny southwest-facing backyard with a newer deck (built in 2022 with permit) perfect for BBQs, family gatherings, or simply soaking up the sun. This home comes with peace of mind, thanks to many major updates: new AC & stove (2025), triple-glazed Verdun windows (2024, with transferable warranty), furnace & humidifier (2020), fridge (2019), roof (2015), fenced backyard (2017), and washer/dryer (2014).Families will love the location walking distance to top-rated schools (Earl of March, All Saints, WEJ, and Stephen Leacock), and close to Kizell & Beaver Pond trails, Richcraft Rec Complex, and Kanata North tech park. Shopping is just minutes away with Costco, Walmart, T&T, and Farm Boy nearby, plus quick access to Hwy 417 and public transit for an easy commute. (id:59142)
9 Stoneleigh Street
Ottawa, Ontario
Beautiful 3+1-bedroom, 2.5-bath home featuring maple hardwood floors in the living and kitchen areas, with ceramic tiles in the entry and all bathrooms. Freshly painted throughout with a brand-new roof for peace of mind. The main floor offers a cozy gas fireplace and a large eat-in kitchen with quartz island, freshly painted cabinets, and a tumbled marble backsplash. Includes 4 stainless steel appliances plus Maytag washer and dryer. The spacious master ensuite boasts a custom double walk-in shower. Smart home upgrades include Nest thermostat and CO detectors, tankless water heater, and RGB smart LED lighting on the main floor. Pot lights throughout the upstairs hall, living room, and entryway. Enjoy central A/C, central vac, a fully fenced backyard, and a newly added multi-level deckperfect for entertaining. All window coverings, blinds, light fixtures, and garage door opener included. Along Woodroffe in the heart of Barrhaven, located in the Chapman Mills community. 2-minute walking distance to Express bus stop with only one bus ride to Tunneys Pasture and Algonquin College. It's also a 5-minute walk to Nepean Woods Park & Ride. Convenient location offers easy access to schools, parks, recreation, shopping, and public transit. (id:59142)
201 - 180 Guelph Private
Ottawa, Ontario
Welcome to 180 Guelph Private Unit #201. Located in Kanata Lakes/Heritage Hills this property has 2 bedrooms, 2 bathrooms + a den. The layout, light and view will not disappoint! Featuring a sprawling living/dining/kitchen area with the best views on the street. Hardwood floors throughout. Contemporary kitchen with 5 stainless steel appliances. Large island and breakfast bar. Breezy outdoor space with covered balcony. Spacious primary bedroom with a superb view, and a 3pc ensuite bathroom. The 2nd bedroom is directly across the hall from another 4pc main bathroom. Den is full of possibilities: office, rec room, craft room. In-unit laundry. Great amenities; club house with kitchen, work out area. Underground parking spot and storage locker. 180 Guelph Private features an elevator that takes you right upstairs. (id:59142)

