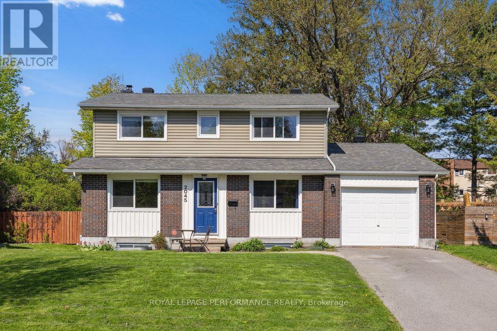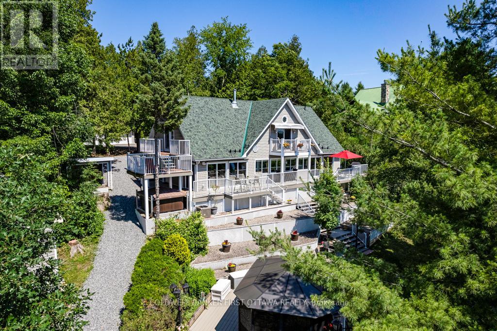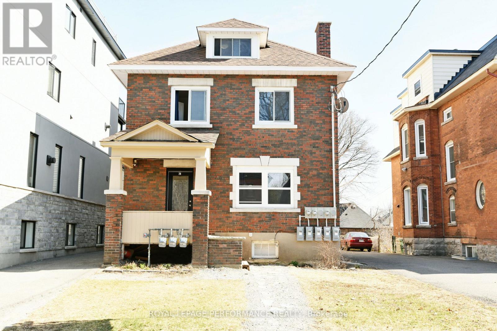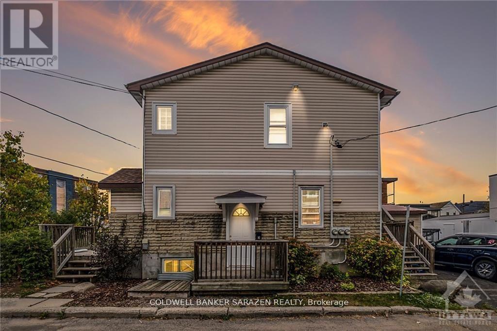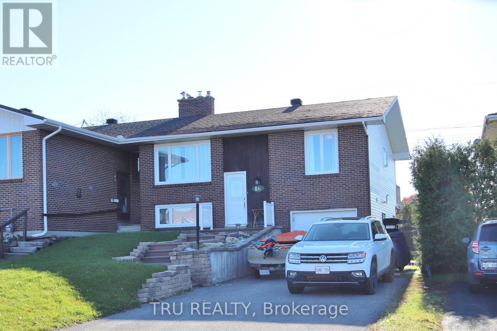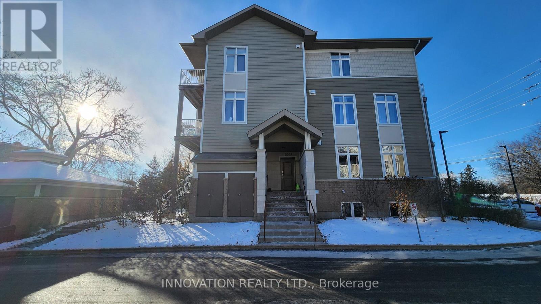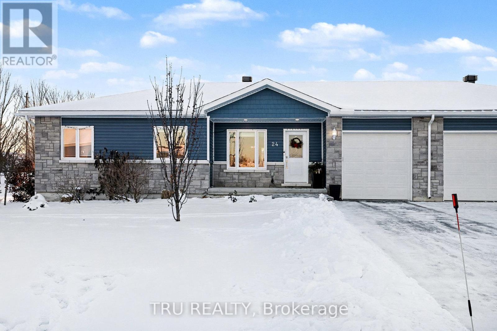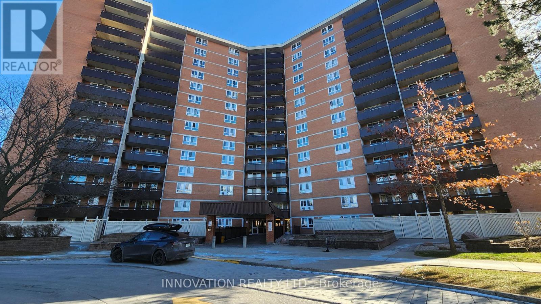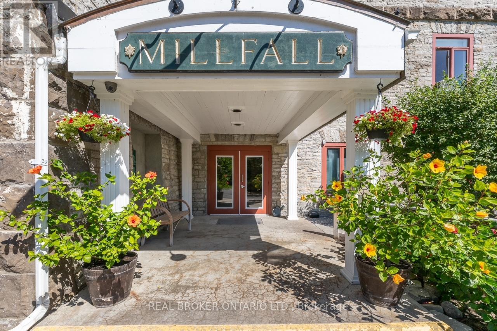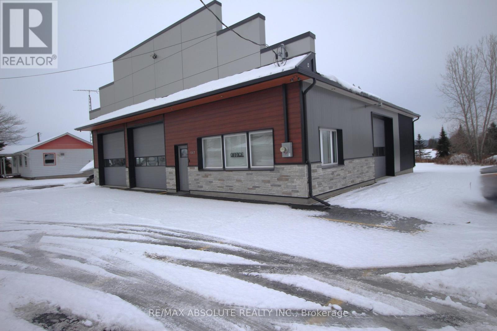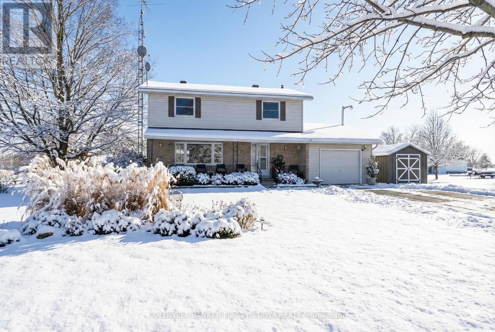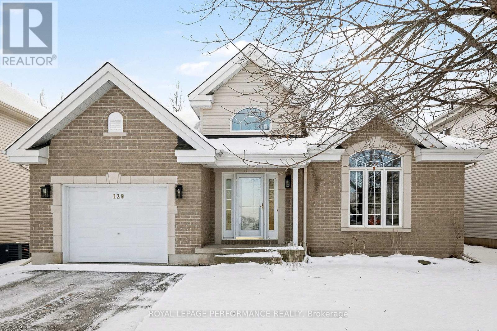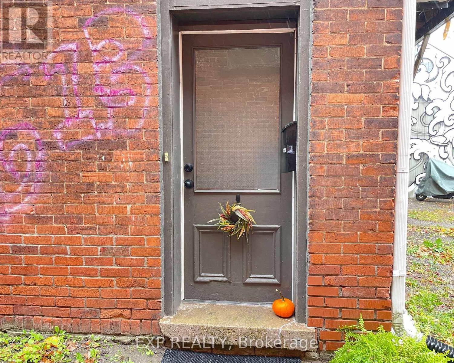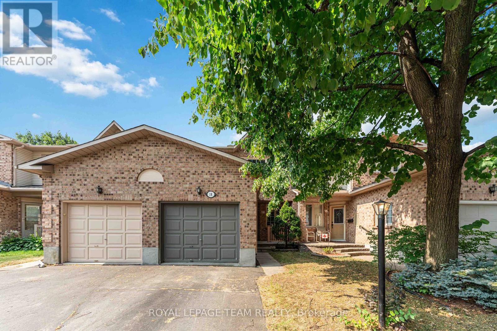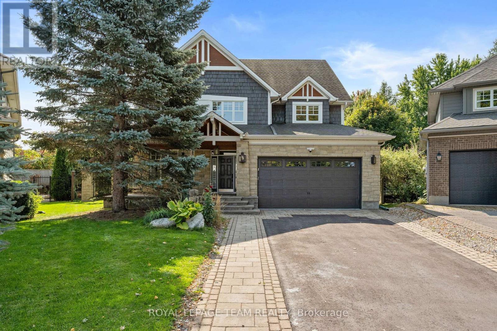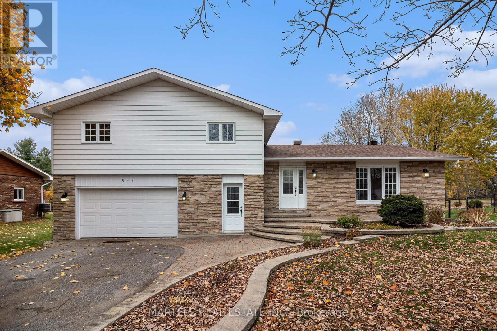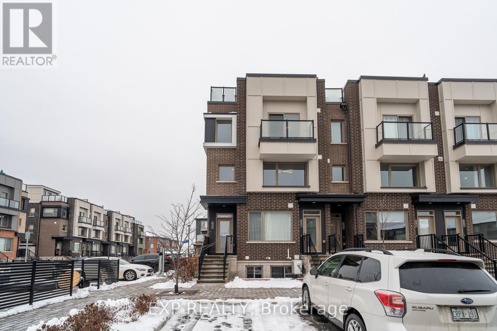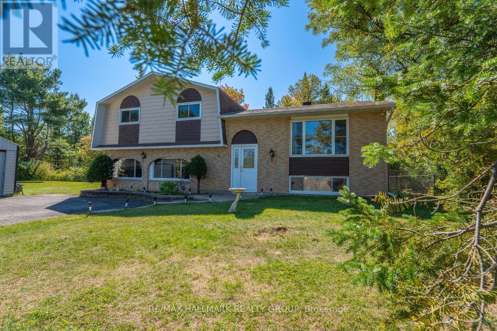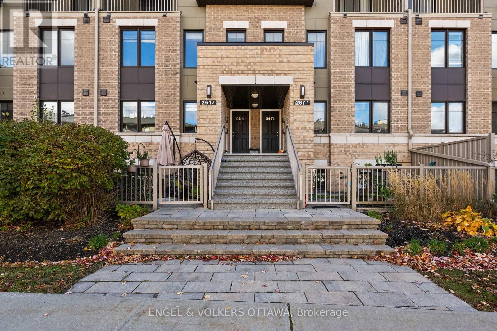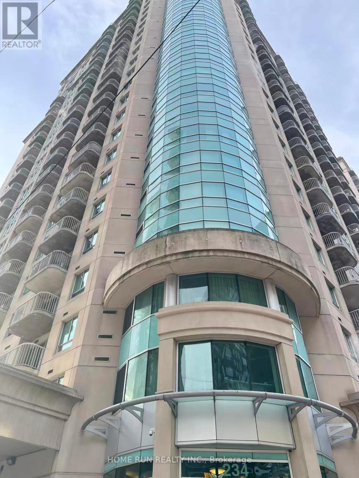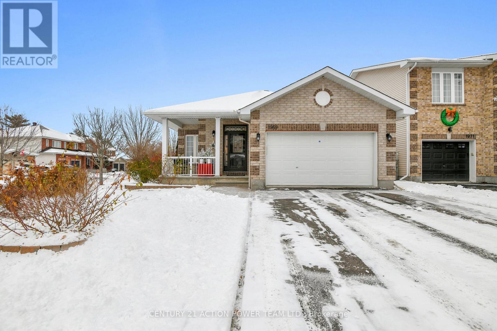2045 Deerhurst Court
Ottawa, Ontario
SHORT TERM RENTAL LISTING: Welcome to 2045 Deerhurst Court, tucked away on a quiet cul-de-sac in highly desirable Beacon Hill North. This spacious and inviting home offers comfort, convenience, and a true sense of community, with top-rated schools, parks, trails, and shops all just a short stroll away.Inside, the main level provides a functional layout that meets every need: a formal living and dining room ideal for gatherings, a bright kitchen with a passthrough for easy hosting, and a cozy family room with a fireplace for relaxing evenings. This level also includes interior access to the attached single-car garage, a powder room, and a convenient laundry area.Upstairs, you'll find four generous bedrooms, perfect for families, work-from-home setups, or guest space. The primary bedroom features large windows, ample closet space, and a private 2-piece ensuite. A full bathroom serves the remaining bedrooms.The unfinished lower level offers plenty of flexible space-ideal for storage, a home gym, or future customization.Outside, the fully fenced backyard is a standout feature. A large deck sits under the canopy of a beautiful mature oak tree, overlooking generous green space. It's the perfect setting for summer BBQs, unwinding after work, or hosting friends and family in your own peaceful retreat. A wonderful opportunity to rent short-term (3-6 months) in one of Ottawa's most established, family-friendly neighbourhoods-this is a home that truly checks all the boxes. Proof of employment, complete credit check, ID, and proof of income to be submitted with all applications. Short-term rental opportunity. Tenant to be responsible for Hydro, Gas, Water, HWT rental and Furnace rental. (id:59142)
320 Pike Lake Route 12 Road
Tay Valley, Ontario
On Pike Lake, palatial setting with grand living and leisure spaces for the extended family who enjoys gathering together and entertaining. Tucked into private, exquisitely landscaped, acre is resplendent custom walkout bungalow. You also have exceptional 3-car garage-workshop with attached luxury apartment plus phenomenal 4000sf loft for game nights, memorable celebrations and quiet times. Outdoors is like a resort with Tiki bar, band shelter, gazebo, patio, decks, hot tub & bunkie. The 318' lakefront faces west for spectacular sunsets and, has dock with boat lift. The bungalow home showcases premium quality & family comfort. Big welcoming foyer with double closet. Stain glass doors to sun-filled living room with Jotul propane stove, patio doors to wrap-about deck & wall of windows overlooking lake. This wall of windows continues thru dining area to adjoining gourmet kitchen. With gracious style, kitchen offers slate floor, granite counter, island-breakfast bar, Butler pantry and panoramic lake views. Two sets of patio doors to deck & propane BBQ hookup. Main floor has two bedrooms plus 3-pc granite bathrm. Ultimate laundry room sink, endless cabinets, pull-out drying rack & folding table. Mudroom door to deck. Upper floor, primary retreat has ledgerstone propane fireplace, two walk-in closets & patio doors to private deck. Upper floor 2nd bedroom access to another private deck. Sparkling 4-pc bathroom double sink vanity & dressing table. Detached 3-car garage-workshop has huge gym plus, attached apartment/in-law suite featuring cozy propane fireplace stove in livingroom, contemporary kitchen with breakfast bar, large bedrm, 5-pc bathrm & laundry room. The remarkable loft is world onto itself; lounge, propane fireplace, solid cherry wet bar, space for pool table & home theatre. Loft also has 900sf private office & 2 workstations. Home & apartment/loft each has 2023 propane furnace/central air. Private road upkeep & snow removal $1,048/24. 15 mins Westport or Perth. (id:59142)
26 Aylmer Avenue
Ottawa, Ontario
Incredible investment opportunity in Old Ottawa South! Large multi-unit on expansive 30' x 161' lot newer 3,000 sqft addition containing 3 additional apartments plus main front house. All 4 apartments tenanted. One 3-Bedroom unit, two 2-Bedroom units and one 1 Bedroom unit. The older front of home unit has been updated with hardwood floors, granite countertops and newer cabinetry and updated bathroom - it has it's own Furnace (2020), A/C (2017) and Hot Water Tank (Rental). New addition completed in 2017 with 2 Furnaces and 2 Central Air units. 3 Hydro meters, 3 gas meters and 1 water meter. All units have in-unit laundry. Sump pump 2017, Roof 2017. City of Ottawa has suggested plan of a 5-plex for potential income increase. Building is legal as it stands. Current total gross monthly rental income is $11,349.31. Motivated vendor (id:59142)
136 Deschamps Avenue
Ottawa, Ontario
LARGE DUPLEX WITH EXCELLENT DEVELOPMENT POTENTIAL. 3 BEDROOM 1 BATHROOM MAIN AND 3 BEDROOM 1BATHROOM SECOND FLOOR UNITS EACH WITH IN UNIT LAUNDRY, AS WELL AS A PRIVATE DECK/BALCONY. OVERSIZED HEATED GARAGE WITH 2 PC BATH ( FLAT LEVEL BATH). THE BASEMENT HAS BEEN GUTTED BY THE INSURANCE AND PREVIOUSLY WAS A 1 BEDROOM APARTMENT, HAS PLUMBING AND ELECTRICAL FOR KITCHEN AND BATHROOM, A LARGE AREA BESIDES HAS BEEN DUG OUT TO THE SAME GRADE AND WILL ACCOMMODATE 2 MORE BEDROOMS. POTENTIAL FOR THREE - 3 BEDROOM APARTMENTS. THERE WAS A FIRE THAT WAS COVERED BY AND RESTORED THROUGH INSURANCE. MAIN AND SECOND FLOOR APARTMENT ARE NEWLY RENOVATED AS A RESULT. NEW BOILER 2025, NEW ROOF 2024, BRAND NEW WINDOWS SECOND FLOOR 2024. LEASES:APT #1: THREE BEDRM MAIN FLOOR APT $2500+HYDRO; APT #2: THREE BEDROOM SECOND FLOOR APT. VACANT. 3 PARKING SPOTS RENTED FOR $100/MONTH . 5 MORE PARKING SPOTS AVAILABLE TO RENT. 2 DRIVEWAYS, SHED ON EAST SIDE OF PROPERTY. 24-28 hour notice for showings (id:59142)
2428-2430 Iris Street
Ottawa, Ontario
Fully Legal Four unit property in Parkway Park Absolute Cash Cow! Rare opportunity to own a turn-key legal 4-unit property in a premium investment location close to Algonquin College, College Square, IKEA, transit, and the new LRT. Two side-by-side bungalows, each with a main-floor unit and a legal basement apartment. All completed with permits, soundproofing, separate meters, and independent heating systems. Unit 2430 has been fully updated throughout, while 2428 has new kitchen, fresh paint, refinished hardwood flooring, and new interior doors. The property also features new appliances throughout, new furnaces, and a roof re-shingled in 2017 with vents added. Lower units are only a few years old. Each unit offers 3 bedrooms, 1 full bathroom, a separate side entrance, and is extremely spacious with plenty of potential. Gross annual income exceeds $105,000, and more then 6% Cap rate. This is an absolute cash cow with fantastic, well-vetted tenants and an extremely stable rental stream with virtually no vacancy. Tenants pay heat and hydro; landlord pays only water. Hot water tanks are included.This property is perfect for investors looking to move into one unit and rent the others, or lease all four units for maximum returns. More information, including detailed expenses and net income, is available upon request. Don't miss this high-demand, high-ROI opportunity in one of Ottawas most sought-after areas for rental properties. (id:59142)
B - 86 Elvaston Avenue
Ottawa, Ontario
2-bedroom, 1-bathroom lower unit, available immediately. Features include: Updated kitchen and bathroom, Stainless steel appliances, One parking spot included, Shared back yard, Utility flat fee of $150, Snow removal and landscaping not included. Conveniently located & in proximity to public transportation, Collage, shopping, bike paths, shops, restaurants, parks, and much more! (id:59142)
A - 293 Everest Private
Ottawa, Ontario
Discover urban living at its finest! This bright 2-bedroom condo for rent offers approximately 983 sq.ft of stylish, open-concept space near Train Yards and St Laurent shoping centers, Ottawa Hospital, minutes to downtown Ottawa with easy access to public transit. Features include gleaming hardwood floor on the main floor and laminated floor in the ground floor, and a contemporary kitchen with Stove, Fridge and Microwave/Hood Fan. Comes with in-unit laundry, central A/C, and two full bathrooms and powder room. Water and rental HWT are included in the rent. It is ideal home for professionals and students. Ample visitor parking. No pets. No smoking. The Tenant pays Gas, Hydro. (id:59142)
24 Otteridge Avenue
Renfrew, Ontario
What a find! A superb 2020-built Bungalow Semi that's truly move-in ready! Step inside this bright and beautifully designed 3+1 bedroom, 2 bathroom gem with professionally landscaped gardens and fall in love instantly. The heart of the home is the gorgeous open-concept kitchen featuring sleek stainless steel appliances, handy pot drawers, and a large corner pantry - perfect for the inspired home chef. It flows effortlessly into the spacious dining area, handling any sized table, & bathed in afternoon sunshine from the rear windows. The primary suite is your private retreat with a walk-in closet, a 3-piece ensuite with a seated shower & laundry conveniently tucked just steps away in the hall. Two additional bedrooms & a full 4-piece bath complete the main level. Head downstairs and be wowed by the sizable lower level - a large family room (easily convertible to a 4th bedroom), plus an enormous storage area that lets you keep everything you love without the clutter. Downsizing has never felt this easy! Outside, the fun continues: relax or entertain on the sunny back deck, then spill out into the expansive side yard - one of the largest lots you'll find in the area. Room for a pool, play structure, gardens... the possibilities are endless! All of this in a quiet, friendly neighbourhood with a walking park just 2 mins away. Minutes to schools & the myriad of amenities that Renfrew has to offer. Don't miss the virtual tour! Now is your chance, put this property on your must see list! (id:59142)
1406 - 2020 Jasmine Crescent
Ottawa, Ontario
ALL INCLUSIVE RENT - Discover urban living at its finest! This bright spacious 2 bedrooms condo for rent offers approximately 826 sq.ft of stylish, carpet free, freshly painted, open-concept space with a private open balcony near Blair Station, Costco and St Laurent shoping centers, minutes to University of Ottawa and downtown with easy access to HWY and public transit. Rent covers water, heat, hydro and 1 indoor parking space. It is ideal home for professionals, students and small families. Ample visitor parking. No pets. No smoking. (id:59142)
106 - 1 Rosamond Street E
Mississippi Mills, Ontario
Welcome to Millfall, a beautifully restored 1800s woollen mill set directly on the banks of the Mississippi River, with a stunning waterfall running alongside the building. This iconic landmark blends heritage stonework and industrial character with boutique condominium living, creating one of the most unique residential settings in Almonte.This spacious one bedroom plus den condo is one of the building's most desirable offerings. Freshly painted and filled with natural light, the home features exposed brick and stone that highlight its rich mill history. The updated kitchen includes stainless steel appliances, stone countertops, and a functional layout that opens into the main living space. Large windows frame peaceful views of the Mississippi River, offering a calming backdrop from both the living room and bedroom.What truly sets this residence apart is the private main floor walkout patio. Only a small number of suites in Millfall enjoy direct patio access overlooking the river, creating an effortless indoor outdoor connection rarely available in the building. Lovingly maintained by its original owner since the building's conversion, this is the first time the unit has been offered for sale. The combination of character, natural light, and thoughtful updates makes this home stand out among the most special offerings in Millfall.Residents enjoy exceptional amenities including a rentable guest suite, kayak storage, outdoor gazebo by the water, common and recreation rooms, a fitness area, library, workshop, and additional storage. The community is known for its quiet atmosphere, well kept grounds, and appreciation for the building's heritage. Steps from Almonte's vibrant downtown, this residence offers an elevated lifestyle in one of the town's most cherished buildings. (id:59142)
547 County Rd 9 Road
Alfred And Plantagenet, Ontario
Discover the perfect setting for your business with this fully renovated 2,500 sq ft commercial garage space, nestled in the peaceful countryside of Plantagenet. Ideal for trades, contractors, automotive, or small-scale industrial use, this versatile space offers functionality, privacy, and room to grow. Fully renovated garage space, clean, updated, and move-in ready. This property includes office space, parking for vehicles, equipment, or customer use, and three 12-foot garage doors. Peaceful setting just minutes from town. This property offers a rare combination of workspace and serenity, making it perfect for businesses looking to escape the city hustle while staying productive and accessible. (id:59142)
1053 Mitchell Road
Lanark Highlands, Ontario
Peaceful country setting for spacious family home on one acre, professionally landscaped by horticulturalists. Every detail of the yard is gracefully designed with vibrant perennial gardens, mature trees and flowering shrubs - creating inspiring outdoor living spaces. Adding to the landscape charm is cedar rail fencing that borders the back and sides. Beyond the fence are pastoral meadows, that were in hay for over 25 years. The 3 bedroom, 2 bathroom home has welcoming front entry with side glass panel to let the sun shine inside. Foyer ceramic floor and convenient double closet. Livingroom huge wide window overlooking the gardens. Dining room also has large window for more natural light and garden views. Patio doors open to deck with BBQ hookup. White bright kitchen full of storage including two tower cabinets with large pull-out drawers; the sink overlooks gorgeous backyard and tranquil countryside. Main floor powder room. Combined mudroom and laundry room with door to attached garage. Second floor offers extra-large primary bedroom that was two bedrooms and now, renovated to a generous light-filled primary. Two more comfortable bedrooms and luxury 4-pc bathroom with heated slate floor, ceramic vanity, two-person soaker tub and shower with full-body spa spray. Lower level family room, recreational room and combined hobby/utility room. Attached garage-workshop has workbench, hot & cold hose bibs plus two 240V outlets. This home is well maintained with many upgrades. Roof shingles 2019. Furnace and central air conditioner both 2019. Generac, auto connect, included. Updating carpets to hardwood or luxury vinyl in main living areas will allow you to add your own personal touch and also increase equity of your home. Driveway paved. Hydro wires are underground from road to home. Bell internet & cell service. On quiet township maintained road with mail delivery & school bus pickup. Added bonus is the location, just 20 minute drive to Perth, Carleton Place or Almonte. (id:59142)
129 Beaumont Avenue
Clarence-Rockland, Ontario
Discover this great opportunity to own a single-family bungalow with no rear neighbours, all at the price of a townhouse. Located in a delightful family-friendly community, this location boasts convenient access to a golf course, schools, and a variety of shopping options, offering outstanding value in an ideal setting. The bright open concept design of the main level creates a seamless flow throughout the space. The kitchen is equipped with granite countertops, stainless steel appliances, ample cupboard space and a peninsula with a breakfast bar. Just down the hall from the kitchen, you'll find the primary bedroom, which features a large window providing a view of your private yard plus a generous walk-in closet. This level also includes two additional bedrooms and a four-piece bathroom. The finished lower level expands your living area, offering a roomy recreation room, an extra bedroom, a three-piece bathroom, convenient den perfect for remote work plus a laundry room with plenty of storage. Step outside to your lovely yard with no rear neighbors an ideal space for entertaining, complete with a large deck, ready for a pool. Recent upgrades include: Furnace and A/C (2025), Roof shingles (2022). (id:59142)
A - 42 Mill Street
Mississippi Mills, Ontario
Welcome to this beautifully renovated second-level walk-up apartment in the vibrant core of Almonte, Ontario. Set within a charming heritage building, this bright and spacious 1,000 sq. ft. unit offers a perfect blend of historic character and modern comfort. Step inside through your private ground-level entrance and discover high ceilings, oversized windows that flood the space with natural light, and lovely views of the Mississippi River and downtown Almonte. The spacious kitchen features ample storage and a large skylight, creating a bright, airy space for cooking and entertaining. A separate dining room and generous living area provide plenty of room to relax and host friends or family. The apartment includes three bedrooms with oversized closets, a full bathroom, and in-suite laundry for ultimate convenience. Enjoy year-round comfort with a forced-air furnace and central air conditioning. Outside, you'll appreciate included parking and snow removal, making life easy through every season. Located just steps from Almonte's charming boutique shops, cafés, and restaurants, you'll love being part of this friendly, walkable community. Explore the scenic Riverwalk Trail along the Mississippi River and spend weekends enjoying live music, or taking in one of Almonte's many festivals - all right outside your door. This stunning downtown apartment offers the best of small-town charm and modern living. Book your viewing before its too late. Apartment is No Smoking and No pets please. Rental is plus utilities (hydro, water, gas) (id:59142)
18 Ravenscroft Court
Ottawa, Ontario
Welcome to this spacious 3-bedroom, 2.5-bath townhouse located in a quiet, family-friendly cul-de-sac in the heart of Stittsville! This well-maintained home features durable hardwood flooring throughout main and second floor - carpet only on stairs! The bright kitchen opens to a cozy solarium that leads to a large and private backyard with no rear neighbors, perfect for summer BBQs and sunbathing. The second floor features two generously sized bedrooms served by a 3pc main bath. Second floor also features a large primary bedroom with a walk-in closet and a 3-pc ensuite. The large basement offers plenty of space for storage and recreation. Enjoy easy access to transit, schools, parks, and a wide range of amenities, including grocery stores, banks, restaurants, pharmacy, and leisure - the Amberwood Golf Course is just a few minutes' drive away. Freshly painted and professionally cleaned, this move-in-ready home is perfect for families looking for a safe, clean and accessible home for their family! Available today! (id:59142)
60 Ironside Court
Ottawa, Ontario
Welcome to this exquisite Craftsman-style executive residence, offering over 4,800 finished sq ft on three levels, gracefully positioned on a quiet crescent in prestigious Kanata Lakes. Set on a large corner pie-shaped lot w/timeless curb appeal, a charming covered front porch, & a family-friendly setting just minutes from Beaver Pond trails & top-ranked schools, this home blends classic character w/refined modern updates. The main level showcases a tiled foyer w/French drs, a renovated powder room, & elegant LR & DR enhanced by refinished HW flooring, stone accents, & crown moulding. At the heart of the home, the dramatic two-storey FR is framed by a Juliet balcony above & a striking WETT-certified wood-burning FP w/floor-to-ceiling stone surround. The thoughtfully updated kitchen offers quartz counters, herringbone backsplash, peninsula w/bar seating & sink, island w/double sink, SS appl, & a bright breakfast area w/access to the landscaped rear yard. A sophisticated main-floor den w/custom wood built-ins & shutters provides the perfect executive office or retreat. The second level presents a true 5-bdrm layout, including a luxurious primary suite w/transom ceiling, WIC, & spa-inspired ensuite w/dbl sinks, soaker tub, & slate shower w/rain head. The renovated main bath completes this floor. The finished LL extends the living space w/a rec rm, dbl-dr flex/gym, private bdrm w/3-pc bath, & a spacious laundry rm. Outdoors, the fully fenced yard features an interlock patio, mature fruit trees, & generous play space. Extensive updates include int painting (2025), patio door replaced (2025), kitchen flooring & cabinetry (2024), main floor bath (2024) ensuite & bath vanity & lighting (2024), exterior paint (2024), & landscaping/driveway (2022), furnace (2021), washer/dryer (2021), A/C (2018), roofing updates by previous owner (2018). Security system is owned. A rare offering combining elegance, warmth & location. 24 hrs irrev. on all offers. Some photos virtually staged. (id:59142)
58 Steele Park Private
Ottawa, Ontario
Incredibly maintained lower two-storey, 2-bedroom, 2-bath condo is located in the heart of the city, just minutes from St. Laurent Mall, hospitals, La Cité Collegiale, and more. The main level offers an inviting open-concept layout with updated cabinetry and modern flooring. A beautifully accented stone fireplace serves as the focal point, adding warmth and character to the living space. For added convenience, the unit features a main-floor powder room. On the lower level, you'll find two spacious bedrooms, a full bathroom, and in-suite laundry. (id:59142)
844 Principale Street
Casselman, Ontario
Welcome to where space meets convenience! Minutes from Casselman, this impressive SPLIT-LEVEL 4 BEDROOM, 4 BATHROOM home sits on a 100' X 177' CITY-SERVICED LOT-twice standard in-town width. The perfect blend of openness, privacy & livability, only 30 MINUTES to Trainyards, Hwy 417/174 & downtown conveniences & 15-20 MINUTES to Embrun, Limoges, Calypso & Amazon. ENJOY NEARBY TREASURES: Nation river, High falls conservation area, Seasonal kayak/boat launch & LAROSE FOREST for endless outdoor fun. COMPLETELY REIMAGINED IN 2025 w/taste, this home was reconfigured to optimize layout & practicality w/4 FULL BATHS (previously 2), incl 2 ENSUITE BATHS & a LAUNDRY FACILITY on the 2ND LEVEL. The CUSTOM KITCHEN is a showstopper, fully redesigned w/wide CENTER ISLAND & bar w/wine cooler, pull-out waste/recycling drawer, quartz counters, farmhouse sink w/gooseneck tap, NEW stainless appliances, lots of cabinets & china cabinetry w/built-in pull-out drawers for optimized storage PLUS a full pantry. Sun-filled L-SHAPED LIVING/DINING ROOM ideal for gatherings, & an OVERSIZED FAMILY ROOM w/GAS FIREPLACE, adjacent to a versatile 4TH BEDROOM or HOME OFFICE. Bright MUDROOM/FOYER w/INSIDE ACCESS to the DOUBLE GARAGE (17'x21') & handy 3 PCS BATH. UPGRADES: new vinyl flooring, pot lights in almost every room & new ceiling fixtures, decora switches, door hardware on main & 2nd level, newer front door, patio door, garage door & PVC windows, deck re-stained (2025). 4 NEW wall heat pumps for year-round comfort & efficiency, supplementing the radiant heat system. FINISHED BASEMENT w/wet bar, heated w/baseboards, ideal btwn seasons, room for a POOL TABLE, home gym..& ample storage. 200 AMPS electrical service. PARKING for 6 cars. Beautiful interlock leading to front door. Spacious YARD, lots of room for play & gardening. A RARE FIND - modernized, efficient & move-in ready, blending country charm on city services, just minutes to Casselman's shops, schools, parks & amenities! A must-see! (id:59142)
635 Makwa Private
Ottawa, Ontario
Welcome to 635 Makwa Private, a stunning end unit upper stacked townhome in the community of Wateridge Village. Step inside and you are greeted by a spacious foyer that leads you up to the main living space. On the second floor, the home opens into a generous and sun filled living and dining area. Large windows bring in natural light throughout the day, creating an open and welcoming atmosphere. The modern kitchen overlooks the entire space and features spacious cabinetry, quartz countertops, stainless steel appliances, and a large island. A convenient powder room is also located on this level. Continue to the third floor, where both spacious bedrooms offer excellent sunlight. The primary bedroom includes its own private balcony, ideal for enjoying a quiet moment outdoors. This level also offers a five piece bathroom along with a convenient laundry room. Make your way up to the private rooftop terrace, providing a generous outdoor living space with views over the neighbourhood. Perfect for relaxing, entertaining, or enjoying warm summer evenings. The home includes one outdoor parking spot and is located in a community known for its accessibility. Wateridge Village is close to Montfort Hospital, the Ottawa River pathways, Beechwood Village, St Laurent Shopping Centre, Gloucester Centre, Blair LRT Station, Costco, and major federal campuses including NRC, CSIS, CSE, and CMHC. Full rental application, employment verification, 2 recent pay stubs, deposit and Credit Check Required. No smoking. (id:59142)
3960 Farmers Way
Ottawa, Ontario
Welcome to Carlsbad Springs a family-oriented community nestled in a rural setting with urban conveniences within only 15 minutes - best of both worlds! This high-ranch style home boasts many recent upgrades, set on over half an acre and features a convenient in-law suite. Enjoy peaceful rural living and the privacy of no rear neighbours. Inside, you are welcomed by a spacious and inviting living room with large picture window, while the expansive sun-filled kitchen offers a generous dining area and beautiful views of the backyard. The upper level features three well-sized bedrooms and a renovated 4-piece bathroom. The finished lower level, brightened by the high-ranch design, features large windows, an entertainment-sized rec room with a wood-burning fireplace, a full bathroom, laundry, and plenty of storage. The versatile in-law suite provides endless possibilities - ideal for multigenerational living, hosting guests, or a private teenage retreat. The south-facing backyard surrounded by mature trees offers both beauty and function. A spacious deck with pergola and a gazebo provides spots to relax, while the fenced yard is perfect for pets. For hobbyists or those needing extra space, the oversized detached garage, hydro-connected C-can (great for a workshop, tools, or equipment), and additional reconstructed storage shed deliver plenty of options. Front roof re-shingled 2019, back roof re-shingled 2017, Windows (except in-law space) 2009. Full list of upgrades available. Enjoy the tranquility of country-style living without sacrificing convenience, only minutes to shopping, dining, and everyday amenities! (id:59142)
42 - 261 Titanium Private
Ottawa, Ontario
Welcome to 261 Titanium Private Unit B - a beautifully updated 2-bedroom plus loft condo tucked away in the quiet and friendly community of Convent Glen North. As you ascend to the main level, you're greeted by a bright, open-concept living space featuring a updated kitchen with new quartz countertops and stainless steel appliances. The thoughtful layout offers generous living and dining areas - perfect for entertaining or relaxing at home. Upstairs, you'll find two spacious bedrooms, including a primary suite with its own private balcony. A full bathroom with a quartz vanity and a versatile loft area complete the upper level - ideal for a home office, hobby nook, or reading space. Additional highlights include in-unit laundry, a newly installed hot water tank, fresh paint and lighting throughout, and a designated parking space in the heated underground garage. Enjoy the convenience of being just minutes from Place d'Orléans Shopping Centre, scenic walking trails, schools, parks, and easy access to transit. Move-in ready and full of charm - come see all this beautiful condo has to offer! (id:59142)
1009 - 234 Rideau Street
Ottawa, Ontario
Welcome to this FULLY FURNISHED 2 Bedroom, 2 Bathroom condo located in the heart of downtown. Available from January 1st, 2026. This spacious, sun-filled corner unit features a modern and highly functional layout with quality finishes throughout. The bright kitchen includes an eating bar, while the open-concept living and dining area offers generous space, oversized windows, and sliding doors leading to a private southeast-facing balcony with sweeping view overlooking the the city's most vibrant downtown core. Both bedrooms are excellent in size, with the primary bedroom featuring its own ensuite bathroom. Building amenities include an indoor pool, fitness centre, sauna, party room, theatre room, outdoor lounge, and 24-hour security.Perfect for professionals or small families seeking comfort and convenience. Just steps to LRT ,Rideau Centre, University of Ottawa, the business district, and all that the ByWard Market. Close to groceries, shops, restaurants. NO SMOKING. Offer please includes application form, full credit report(s), proof of income, proof of employment and photo ID(s). Some photos were taken before the current tenants moved in. (id:59142)
23 - 590 Compass Street
Ottawa, Ontario
Discover this beautiful 2-bedroom stacked condo in the sought-after Trailsedge community in Orleans, offering the perfect blend of style and comfort. The bright, open-concept main floor features sleek stainless steel appliances, elegant hardwood flooring, and a spacious living area, ideal for both relaxing and entertaining. Downstairs, you'll find two generously sized bedrooms tucked away on the peaceful lower level for added privacy. The primary bedroom includes a walk-in closet, while the in-unit laundry and ample storage add to the convenience. With its modern design and prime location, this condo is a fantastic opportunity to experience comfortable living in the heart of Orleans. (id:59142)
1969 Loasa Lane
Ottawa, Ontario
Fabulous Location. Move-in ready, no work required! Welcome to this beautifully renovated detached bungalow offering 2 + 1 spacious bedrooms & three FULL bathrooms. Thoughtfully upgraded from top to bottom, this home seamlessly combines modern comfort with timeless charm. Open Concept Living & dining areas share an abundance of natural light, a gas fireplace, perfect for both entertaining & everyday family life. Enjoy cooking in the huge existing kitchen featuring high contemporary cabinetry, granite countertops, a large breakfast bar + extra sitting room. Spacious primary bedroom includes a double closet & a private ensuite for added comfort & privacy. A second spacious bedroom w/double closet has a conveniently located full bathroom close by. Practical mudroom/laundry room on main opens to the double garage. Newly Finished lower level offers additional living space, ideal with a family room, home office, bedroom or guest suite, complete with a gorgeous new third bathroom. A huge utility room/storage area with another handy laundry hook-up of its own. Most recent renovations include flooring throughout, wood stairs, new paint, FULLY finished lower level etc etc. Step outside to a fenced, landscaped backyard with patio area-perfect for BBQs, gardening, or enjoying the outdoors w/ family & friends in your own private covered HOT TUB! Irrigation system & storage shed. Located in a quiet, family-friendly neighbourhood close to parks, schools, shopping, public transit. Quick access to major roadways makes commuting a breeze while enjoying the peace & privacy of a single detached corner home. Ample parking in private driveway + attached double garage. Ideal for downsizers, or anyone seeking a stylish bungalow in a great community. Don't miss the opportunity to own this stunning, renovated bungalow. Experience the perfect blend of comfort & style! Unique Home! (id:59142)

