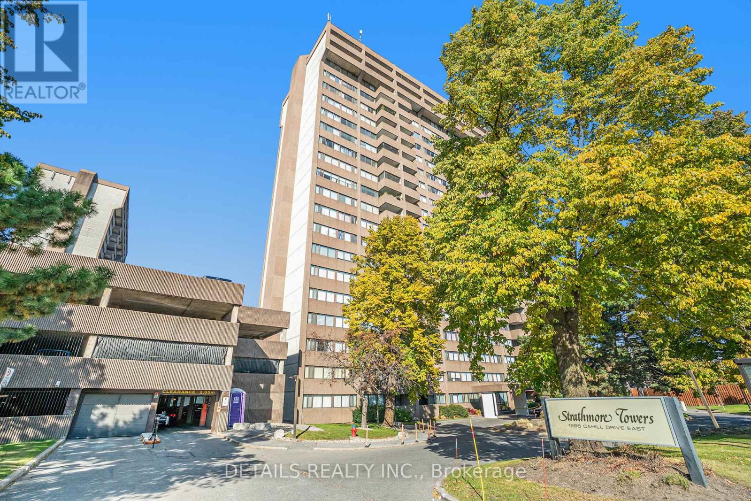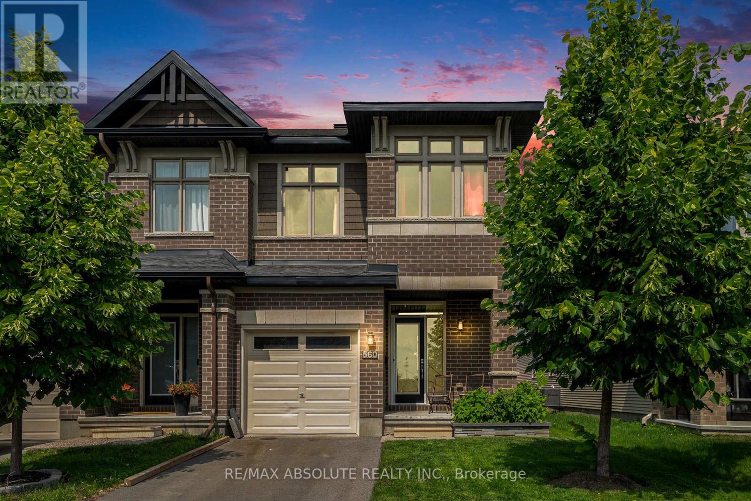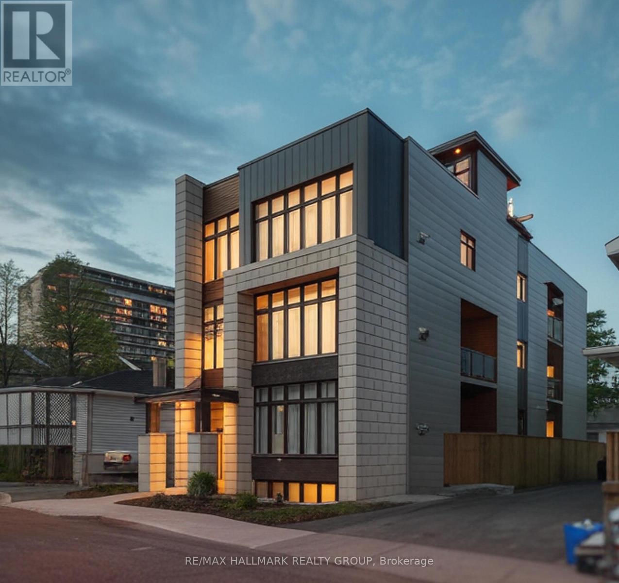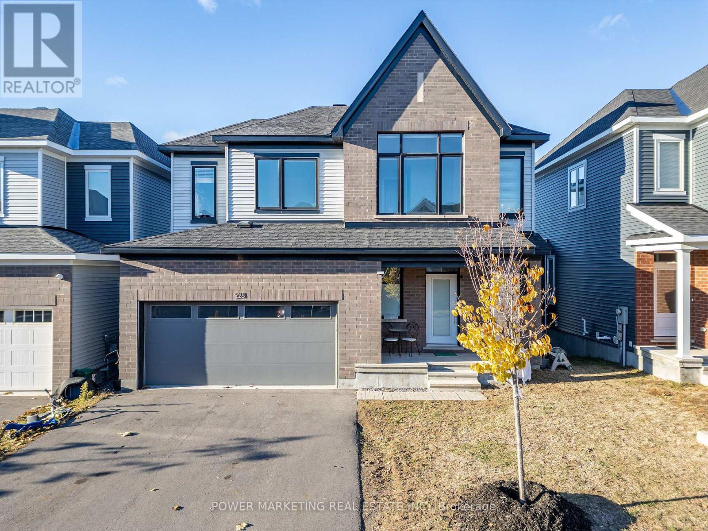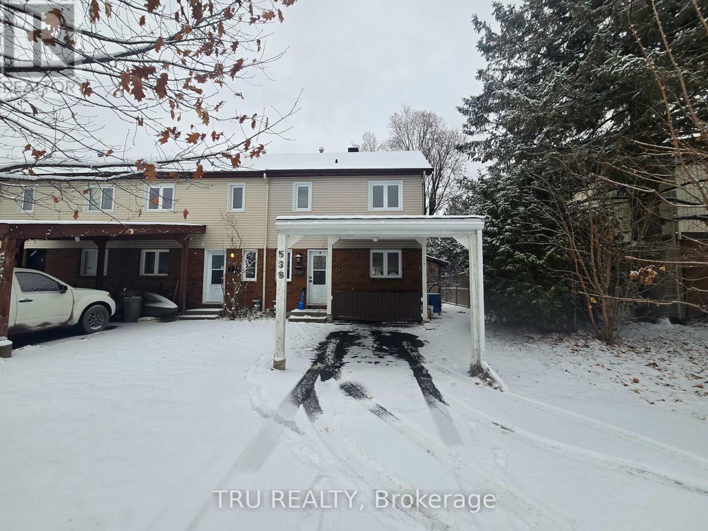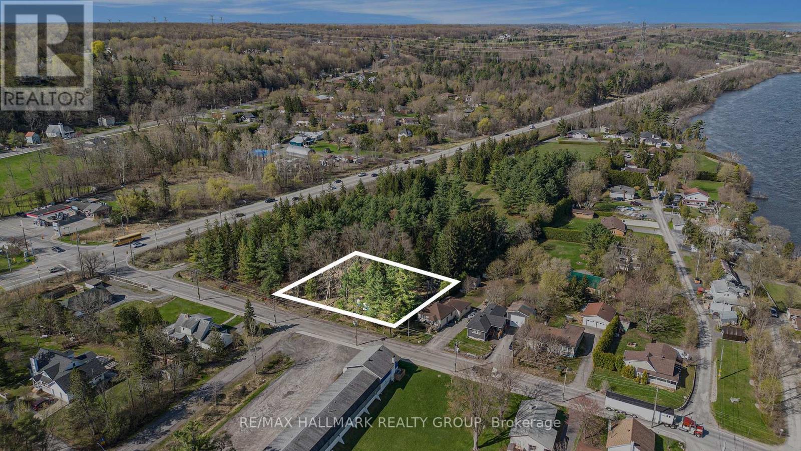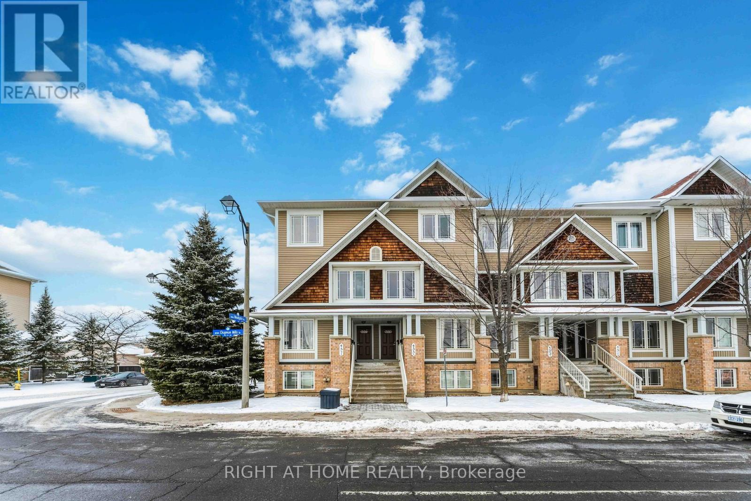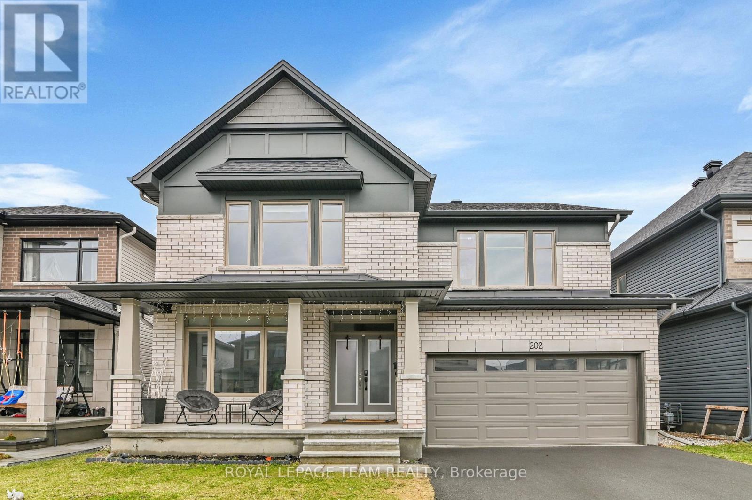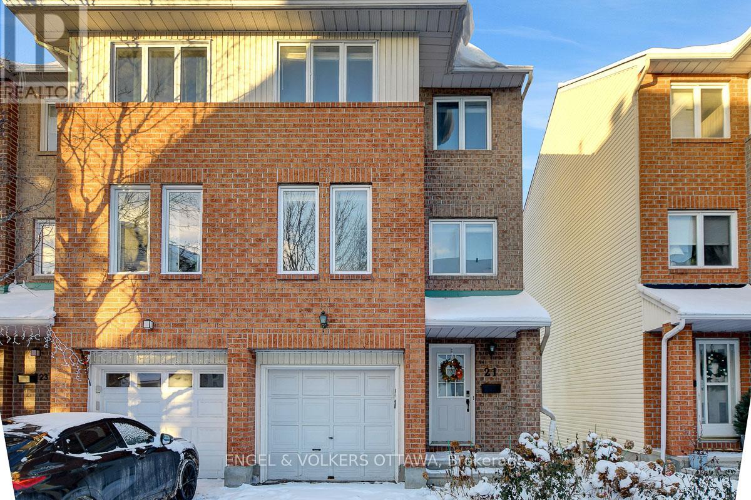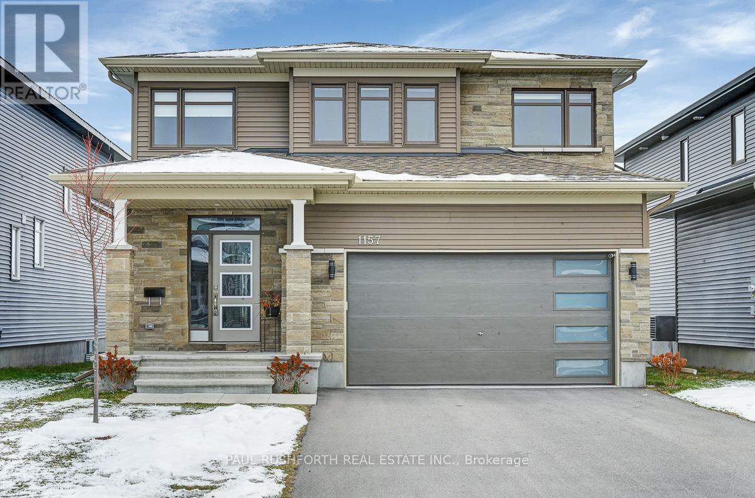906 - 1285 Cahill Drive
Ottawa, Ontario
Welcome to the one unit in Strathmore Towers that truly stands apart.Open House Saturday December 13th. While many condos in the building have enclosed kitchens and standard layouts, this rare open-concept design instantly feels larger, brighter, and more inviting - a layout difference you feel the moment you walk in. Perched on the ideal 9th floor, this condo offers the perfect height for wide, unobstructed views without feeling too high. The expansive balcony becomes an additional living space to relax and enjoy the scenery. Inside, the home feels more like a bungalow than a condo, with an extra-large living room, oversized bedrooms, and an abundance of natural light throughout. A rare in-unit laundry and a generous walk-in storage closet add everyday convenience that is hard to find in this building. Strathmore Towers offers secure covered garage above ground parking, an outdoor pool, sauna, party room, and guest suites. A short walk from South Keys shopping, restaurants, transit, and everyday conveniences, this spacious and well-kept home offers an unbeatable blend of comfort, value, and location. Leave the car at home - everything you need is nearby. Book your showing today. (id:59142)
1156 Potter Drive
Brockville, Ontario
OPEN HOUSE Saturday December 13th from 2-4pm. Welcome to Stirling Meadows! Talos has now started construction in Brockville's newest community. This model the "Jubilee" a Single Family Bungalow features a full Brick Front, exterior pot lights and an oversized garage with a 12' wide insulated door. Main floor has an open concept floorplan. 9' smooth ceilings throughout. Spacious Laurysen Kitchen with under cabinet lighting, crown molding, backsplash, pot lights and quartz countertops & a walk in corner pantry for added convenience. 4 stainless appliances included. Open dining/living with an electric fireplace. Patio door leads off living area to a covered rear porch. Large Primary bedroom with a spa like ensuite and WIC with built in organizer by Laurysen. Main floor laundry and 2 additional bedrooms complete this home! Hardwood and tile throughout. Lower level finished rec room as an added bonus! Central air, gas line for BBQ, rough in plumbing in bsmt for future bath, washer & dryer and Garage door opener included too! Photos are artists renderings. Measurements are approximate. Immediate occupancy available, home is complete. (id:59142)
560 Triangle Street
Ottawa, Ontario
Stunning Corner Unit Townhome in Stittsville. From the moment you step inside this sun-soaked corner unit, you'll appreciate the high-end finishes, soaring ceilings, and a layout designed for both comfort and style. Spread over two levels of rich hardwood flooring, the home welcomes you with a tiled foyer and convenient powder room. The open-concept main floor is a true highlight, featuring a dramatic open-to-above living room with floor-to-ceiling windows that fill the space with natural light. A cozy electric fireplace adds warmth and character, while the chef-inspired kitchen offers quartz countertops, stainless steel appliances, gas stove, large island with breakfast bar, pot lighting, and extensive pantry cabinetry. Just off the dining area, sliding doors lead to a fully fenced private backyard with a gas BBQ hookup perfect for outdoor enjoyment. Upstairs, the spacious primary suite includes a spa-like ensuite with oversized glass/tile shower and a large walk-in closet. Two additional bedrooms, a modern 4-piece bathroom, and convenient second-floor laundry provide both function and comfort. The finished basement extends your living space with a versatile recreation room ideal for a home gym, media room, or play area plus ample storage. Smart Home features, including a Nest thermostat, add convenience and efficiency. As a corner unit, this home offers a private driveway, extra windows for natural light, enhanced privacy, and a larger outdoor space. Ideally located just steps to Abbottsville Trail, parks, schools, shopping, and dining, this property offers the perfect blend of serenity and connectivity in one of Stittsville's most sought-after communities. (id:59142)
59 Douglas Avenue
Ottawa, Ontario
Modern Luxury triplex in the Heart of Beachwood Village by Blueprint Builds. This 3- 3 Bed 2 bath Units offers an expansive 1,425 square Feet with 9 foot ceilings. Separate Heat/Hydro and laundry for each unit & contemporary finishes accompany quartz counters, maple floors and S/S appliances. Top floor unit includes a rooftop patio with a hot tub and scenic views of Ottawa's skyline. Long term stable tenants the entire building comes with 2 surface parking spots & in-floor radiant heat basement. . Meticulously maintained with no deferred maintenance. Walking distance to shops, amenities and transit., Flooring: Hardwood, Flooring: Laminate (id:59142)
1089 Meredith Avenue
Mississauga (Lakeview), Ontario
Welcome to this charming Lakeview bungalow, tucked away on a quiet, family-friendly cul-de-sac just steps from the lake. From the moment you arrive, you'll feel a sense of warmth and comfort that makes this house truly feel like home. Step inside to discover a bright, open-concept kitchen that flows effortlessly into the sun-filled living room. Gleaming hardwood floors, a large picture window, and a soft palette of natural light create a cozy, inviting atmosphere-perfect for relaxed mornings or lively gatherings with loved ones. The spacious primary bedroom at the rear of the home offers a serene retreat with walkout access to the lush backyard-ideal for enjoying your morning coffee, working from home, or unwinding in peace. Two additional bedrooms provide comfortable space for family, guests, or a home studio. Outside, your private backyard oasis awaits. Mature trees provide shade and privacy for summer BBQs, garden parties, or quiet moments surrounded by nature. The private driveway accommodates up to four vehicles, adding both convenience and ease. Perfectly situated in one of Lakeview's most desirable pockets, this home is just minutes from the Lakefront Promenade, Port Credit's vibrant shops and restaurants, top-rated schools, and easy transit access-bringing together comfort, charm, and community in one beautiful package. (id:59142)
228 Appalachian Circle
Ottawa, Ontario
Welcome to this beautifully upgraded 4-bedroom, 2.5-bathroom home with a WALKOUT BASEMENT. This home offers exceptional space, style, and comfort in one of Barrhaven's most desirable neighbourhoods. The main level features a spacious living and dining room with hardwood floors, 9 ft smooth ceilings, pot lights, and an upgraded gas fireplace-perfect for relaxing or entertaining. The open-concept kitchen is complete with stainless steel appliances, quartz countertops, and ample cabinetry. Upstairs, you'll find 4 generous bedrooms and 2 full bathrooms. The primary suite offers a private retreat with a walk-in closet and a luxurious ensuite featuring a stand-up glass shower. Convenient second-level laundry adds to the home's functionality. The fully finished walkout basement provides a massive rec room and its own private entrance to the backyard-ideal for multi-generational living, a home office, or a future in-law suite. Located close to shopping, transit, parks, and all amenities, this home offers the perfect blend of comfort and convenience. (id:59142)
538 Seyton Drive
Ottawa, Ontario
Bright end-unit townhome in a fantastic Westcliffe Estates location, nestled within a quiet and welcoming neighbourhood. This 3-bed, 2-bath home sits on a beautifully treed lot and is offering exceptional privacy. The extra-wide driveway accommodates up to five vehicles. The main floor features an open-concept, updated kitchen with a portable island that provides ample storage and seating for four. Gleaming hardwood floors, including hardwood stairs. Upstairs offers three generously sized bedrooms. The lower level includes a bathroom and abundant storage, with excellent potential to finish for additional living space. Just minutes from DND, the Moodie LRT station, parks, and scenic Greenbelt trails. Move in and start enjoying this wonderful home now! (id:59142)
942 Cameron Street
Ottawa, Ontario
This lot is right next to 970 Cameron Street (Treed area in photos, MLS X12582476), making this a massive opportunity to combine and create a large-sized lot! Opportunities like this don't last. Build your dream home or next investment project on this desirable vacant lot just steps from the water. With all utilities readily available and water connected, this property is shovel-ready for builders, developers, or anyone looking to design and construct their perfect custom home. This lot offers a rare blend of natural beauty and urban convenience ideal for investors looking for high-potential land or homeowners seeking a connected lifestyle. (id:59142)
B - 455 Chapman Mills Drive
Ottawa, Ontario
Welcome to this Bright and Spacious UPPER UNIT offering 2 Bed (Both with Ensuite full bath) and 2.5 Bath, a truly rare find in today's market. Flooded with natural light, this exceptional home features TWO BALCONIES that brighten both the main and upper levels throughout the day. The Open-Concept Main Level creates a seamless flow from the living and dining areas. The generously sized kitchen offers AMPLE Cabinetry & Countertop space, along with a versatile Breakfast Nook ideal for a Home OFFICE or casual dining, and direct access to a private balcony. Upstairs, enjoy TWO LARGE Bedrooms, each with its own FULL EN-SUITE Bathroom, offering comfort and privacy. The rear bedroom features a SECOND BALCONY, creating a peaceful retreat. This home also boasts LOW Monthly fees, making it an outstanding opportunity for FIRST-TIME home buyer or INVESTORS seeking strong rentability and low carrying costs. UNBEATABLE Location with BUS ACCESS at your doorstep, WALKING DISTANCE TO Three great Schools, Parks & Tennis Courts, GYM, SHOPPING, and daily conveniences. Ideally located CLOSE TO Barrhaven's Existing AMAZON facility & the UPCOMING NEW AMAZON FACILITY, adding strong appeal for end-users and investors alike. Barrhaven Marketplace is just minutes away. This Combination is truly hard to find. (id:59142)
202 Zinnia Way
Ottawa, Ontario
PRICED TO SELL. Welcome to this rarely offered, exceptionally upgraded, and beautifully maintained 5-BEDROOM, 5-FULL-BATHROOM detached home, perfectly situated in the heart of the family-friendly Riverside South community. Built by Claridge in 2022, this stunning Kawartha model offers nearly 3,000 sq. ft. of elegant living space with a thoughtfully designed layout, numerous rare features, and over $80,000 in builder upgrades that truly set it apart. The main level features 9' ceilings, a dedicated home office/den, a formal dining room, and a spacious family room ideal for gatherings and entertaining. The chef's kitchen is a true showstopper-complete with premium QUARTZ countertops, an oversized 8' x 5' island, sleek cabinetry, stainless steel appliances, built-in wine racks, and abundant workspace for cooking and hosting. Upstairs, the primary bedroom retreat offers a spa-inspired ensuite with double sinks, a soaker tub, glass shower, and a large walk-in closet. The second bedroom enjoys a private 3-piece ensuite, while the third and fourth bedrooms are connected by a JACK & JILL bathroom. A convenient second-floor laundry room adds to the home's functionality. The fully finished basement expands the living space with a large recreation area-perfect for a home gym, playroom, or media space-along with a full 4-piece bathroom, offering endless versatility for your lifestyle needs. Upgrades include (but are not limited to): Quartz countertops throughout, HARDWOOD flooring across the entire second floor, five full bathrooms including on the main and lower levels, modern light fixtures, smart blinds in the living room, and much more. Located close to parks, Schools, and Limebank LRT Station, this home offers the perfect blend of luxury, comfort, and convenience in every possible way. Experience timeless design and modern living at its finest-schedule your private showing today! 24-hour irrevocable preferred. (id:59142)
21 Drayton Private
Ottawa, Ontario
Rare end unit. Steps to Montfort & amenities. Discover the perfect blend of privacy and convenience at 21 Drayton Private. This bright, beautiful end-unit townhome offers a rare sanctuary in the city, backing directly onto the former Rockcliffe Base (Wateridge Village). The main floor welcomes you with a cozy family room that opens onto a custom-built private deck. Head up to the second level to find a spacious, sun-filled eat-in kitchen, a dedicated pantry, and loads of cupboard space. Step out from the kitchen onto the second-level balcony for your morning coffee. The open-concept living and dining area is anchored by a warm gas fireplace and gleaming hardwood floors, making it ideal for entertaining.The top level features three generous bedrooms filled with natural light and a full family bathroom. The home features a mix of hardwood, laminate, and carpet for comfort and style throughout. Located in a prime "commuter's dream" neighbourhood, you are walking distance to the Montfort Hospital, the National Research Council (NRC), and the CSIS campus. Excellent access to public transit. The St. Laurent LRT station is just a short connection away. Enjoy nearby shopping at St. Laurent Shopping Centre, groceries on Montreal Road, and the recreational pathways along the Aviation Parkway. Available immediately. Don't miss this opportunity to live in a quiet, private enclave minutes from everything. (id:59142)
1157 Diamond Street
Clarence-Rockland, Ontario
Welcome to 1157 Diamond Street, a beautifully crafted Longwood Onyx model built in 2022. Situated in the heart of Rockland's highly desirable Morris Village, this 3-bedroom, 2.5-bath home combines modern style, thoughtful design, and an inviting community setting. The bright, open-concept main floor features rich hardwood flooring and a stunning designer kitchen complete with a large quartz island and sleek cabinetry-ideal for everyday living and effortless entertaining. Upstairs, you will find three spacious bedrooms, including a luxurious primary suite with a walk-in closet and a spa-inspired ensuite boasting a glass shower and tub. A stylish main bathroom and convenient upper-level laundry further enhance the home's functionality. The partially basement offers space for a family room/rec room, additional bedrooms or gym. Set on a great lot in a family-friendly neighbourhood close to parks, schools, and local amenities, this move-in-ready home delivers the perfect blend of comfort, style, and convenience. Turn key, move-in ready! Some photos have been virtually staged. (id:59142)

