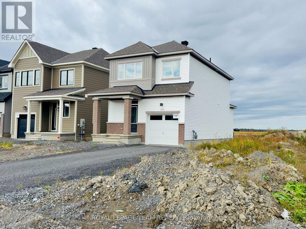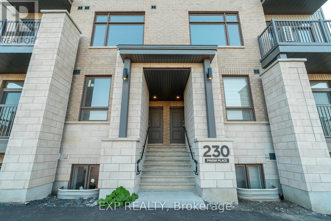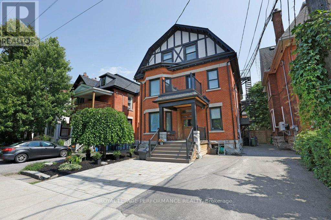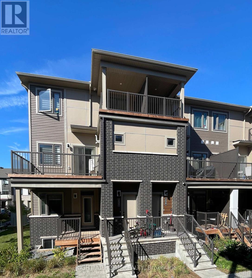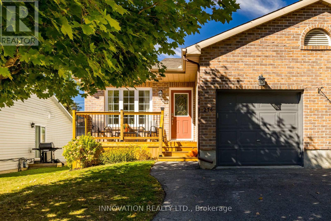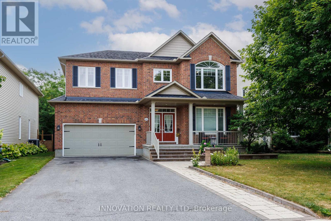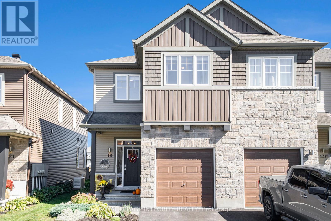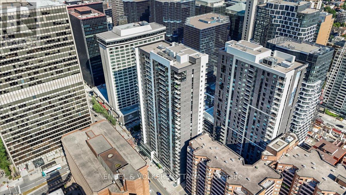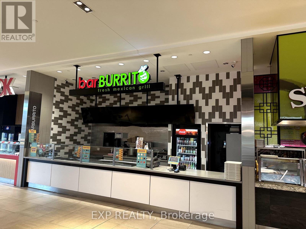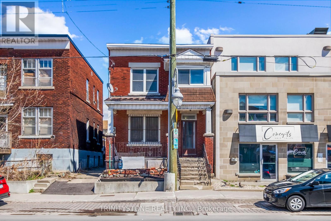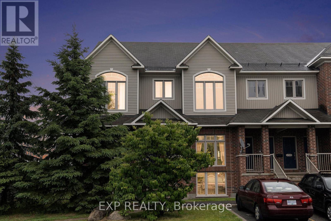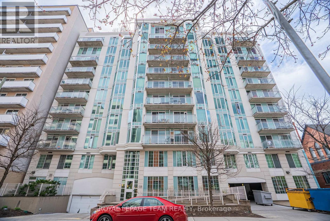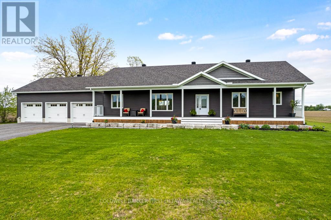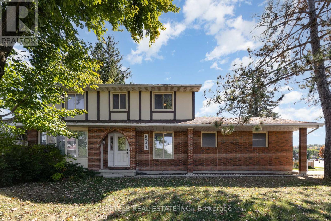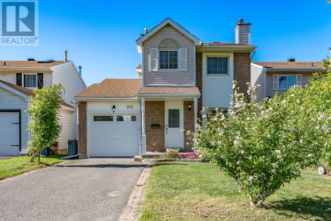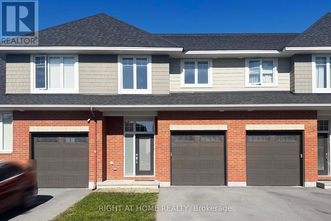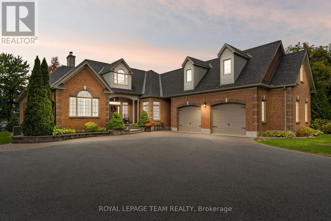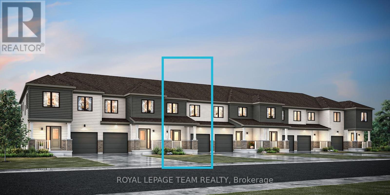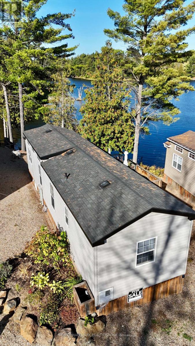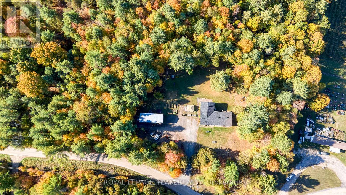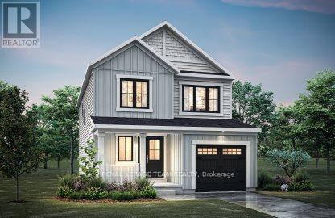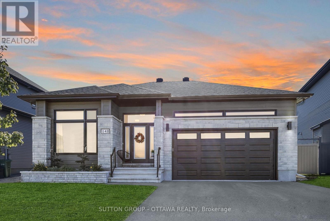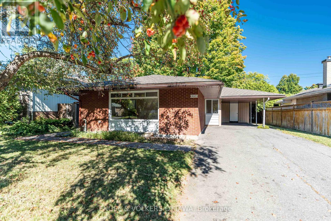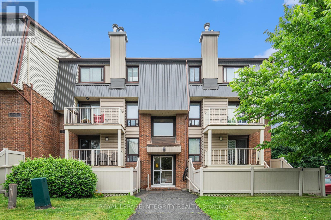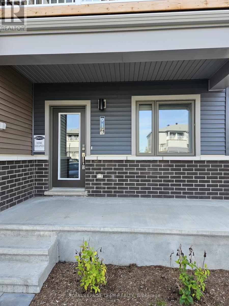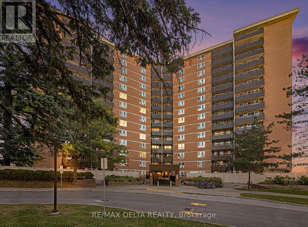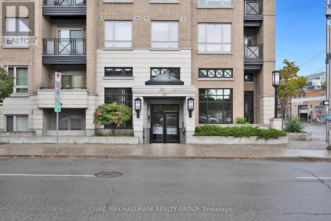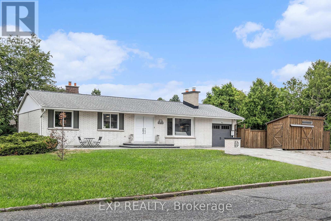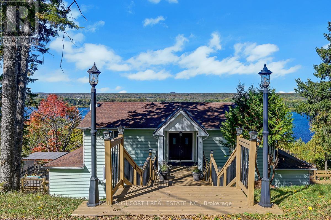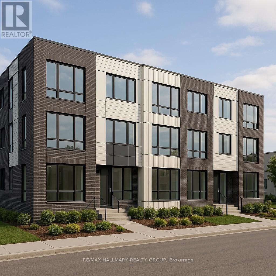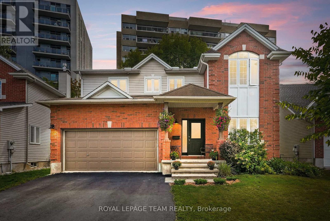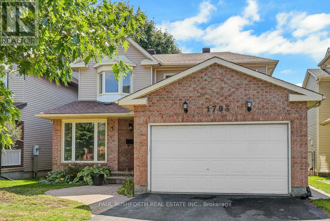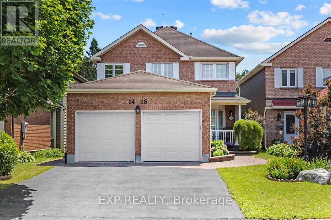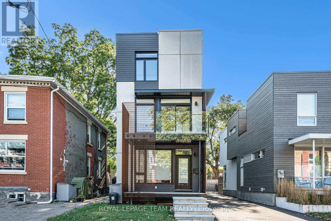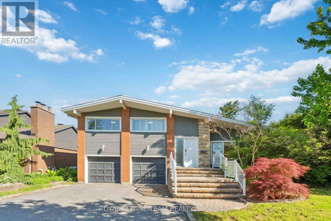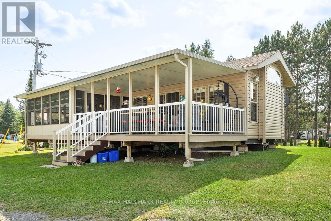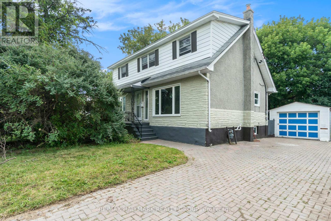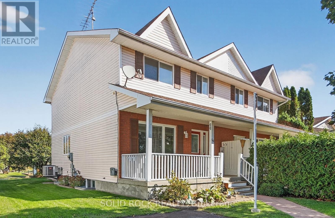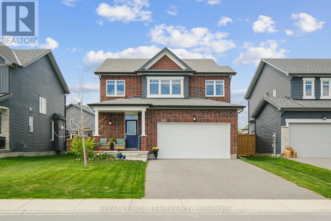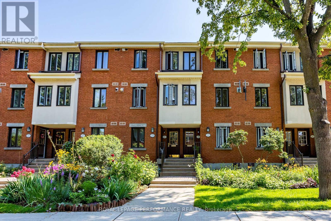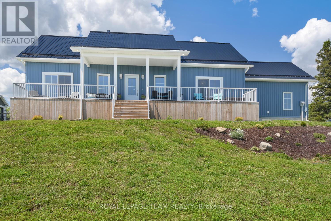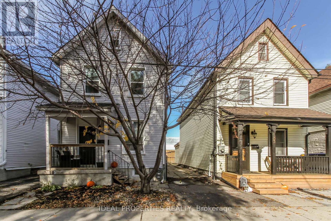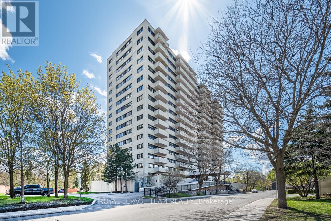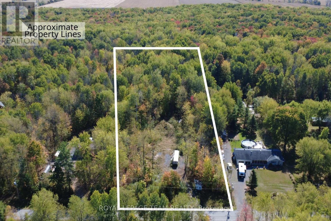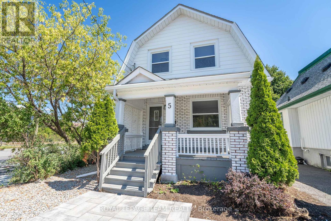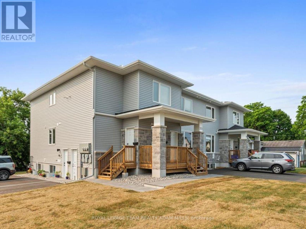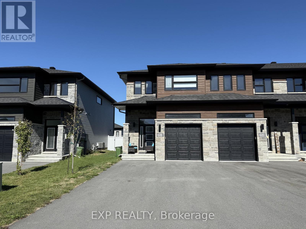343 Cantering Drive
Ottawa, Ontario
Brand New Detached Home for the price of a Townhome! Caivan - SERIES 1 PLAN, ELEVATION. 4 Bedrooms, 3.5 Bathrooms, Single car garage & 50K in upgrades. Chef's Kitchen. In-law suite built in. In the developer's words -"Fox Run, an exceptional new community where you will discover small-town charm within the City of Ottawa, complemented by an array of modern amenities. You will immediately feel at home in the historic village of Richmond, with its proud 200-year heritage and beautiful green spaces. Fox Run was designed for those who appreciate finely crafted, award-winning homes with upgraded finishes. Fox Run is a vibrant community nestled amidst a wide variety of local amenities. Highly ranked schools, charming delis, modern grocers, and regional parks offer unparalleled options for residents and families. Some photos are virtually staged. AVAILABLE AS LEASE TO OWN / HALAL FINANCING. (id:59142)
C - 230 Pingwi Place
Ottawa, Ontario
Welcome to this brand-new stacked upper-unit condo, a stunning home that blends modern design with everyday convenience. Offering a bright and spacious open-concept floor plan, this residence is perfect for those seeking both style and functionality in a thriving community. On the main level, oversized patio doors flood the living space with natural light and open onto your private walk-out balconyan ideal spot for morning coffee or evening relaxation. The open layout is designed for effortless living and entertaining, featuring a generous living room, a formal dining area, and a sleek kitchen complete with a central island, and stainless steel appliances. A convenient powder room is tucked nearby, along with a bonus nook thats perfectly suited for a tech station or mini home office. Upstairs, two generously sized bedrooms provide comfort and privacy, each highlighted by oversized windows. The primary suite includes its own 3-piece ensuite bathroom and a spacious walk-in closet, while the second bedroom has easy access to an additional full bathroom. With 2.5 bathrooms in total, included appliances, and high-quality finishes throughout, this condo is truly move-in ready. Beyond the home itself, the location is amazing - you are only steps or minutes from everyday amenities shops, cafés, grocery stores, and restaurants, including a Farm Boy coming soon. Parks, schools, and recreation options are right at your doorstep, making this a community thats both family-friendly and convenient. Commuters will appreciate nearby transit, including the new LRT extension, as well as easy access to major routes connecting you across the city. If you are searching for a stylish, low-maintenance home with modern finishes, smart design, and unbeatable convenience, this brand-new upper-unit condo is a must-see. (id:59142)
2 - 50 Delaware Avenue
Ottawa, Ontario
Welcome to the Golden Triangle! This mature, centrally located neighbourhood offers effortless access to every amenity, contributing to its well-earned perennial appeal. 2-50 Delaware is a second level 3-bedroom apartment with 2 balconies, separate living & dining rooms, and a 5-piece bathroom. Shared laundry facilities on the lower level. Unit can be partially furnished for $3300 per month. Located just half a block to the Rideau Canal, this Elgin Street, uOttawa, City Hall, the NAC, Parliament Hill, Elgin Street Public School, Lisgar Collegiate, the Rideau Centre, and the ByWard Market are all within walking distance. First and last month's rent, credit check, employment letter, references, and rental application required. Minimum One (1) year lease. No smoking or pets. Street parking permit may be available through the city. Tenant pays internet, hydro, and cable. 24-hr irrevocable on offers. 24-hr notice to show. (id:59142)
232 Anyolite Private
Ottawa, Ontario
Welcome to Anyolite Private! A Spacious 3-Bedroom, 2-Bathroom Residence Awaits You! Discover the charm of this inviting 3-bedroom, 2-bathroom home, located in a highly desirable neighborhood - Barrhaven. The modern kitchen boasts stainless steel appliances, ample cabinet space, an elegant herringbone backsplash, and a generously sized peninsula with a breakfast bar. To secure this wonderful rental opportunity, please be prepared to provide two recent pay stubs, photo ID, a completed rental application, and full credit report with details. Don't miss out on the chance to call this beautiful residence your next home! Deposit: 4800 (id:59142)
276 Gore Street
Mississippi Mills, Ontario
Welcome to this charming semi-detached bungalow located on a quiet cul-de-sac in the picturesque town of Almonte. Close to schools, the hospital, and everyday amenities, this home is the perfect blend of comfort and convenience. Step inside to find a bright main level with great natural light, featuring three spacious bedrooms and a full bathroom. The lower level offers a large finished family/rec room, an additional bedroom, and a second full bath ideal for guests, a home office, or growing families. Enjoy outdoor living with a fully fenced yard, perfect for kids or pets, along with newly built front and back decks that extend your living space for summer barbecues and relaxing evenings. This quiet, family-friendly location combined with a versatile layout makes this home a wonderful opportunity to settle into Almonte's welcoming community. Many recent updates: Furnace and A.C 2024, Fence 2020, Hardwood floors 2020, Basement 2019, Basement Bathroom 2024, Owned Hot Water Tank 2024, Water Softener 2024, Front and back deck 2025, Roof 2015, reverse osmosis 2023, Insulated garage 2018. (id:59142)
534 Landswood Way
Ottawa, Ontario
Discover the epitome of luxury living with this exquisite former Holitzner model home, nestled on a premium lot in a fabulous neighborhood. This remarkable property is conveniently located near essential amenities like the 417, Tanger Outlets, Trans Canada Trail, Kanata Centrum, and the Canadian Tire Centre, offering an unparalleled living experience. The true highlight is the incredible backyard oasis designed for both relaxation and entertainment, featuring a saltwater heated pool with a fountain, a hot tub, a changing room, and multiple relaxing seating areas. Inside, the home offers approximately 4,700 square feet thoughtfully designed living space, including 5 bedrooms, 2 ensuite bathrooms, a Jack and Jill bathroom, 3 walk-in closets, a fully finished basement, main floor laundry room, and a main floor office space perfect for those who work from home or run a small business. At the heart of the home is a luxurious chef's kitchen complete with elegant finishes and a walk-in pantry, perfect for preparing family meals or hosting dinner parties. Embrace the opportunity to make this extraordinary property your own and create a lifetime of cherished moments. 24 hour irrevocable on all offers. (id:59142)
19 Riddell Street
Carleton Place, Ontario
Gorgeous end-unit town home located in the family oriented McNeely Landing neighbourhood. Offering loads to do with the little ones. There is a splash pad/play ground located 1 street over, walking trails that come out at the 9th Line of Beckwith. Continue down the 9th Line to Beckwith Park to another splash pad, playground and more trails. In winter you can enjoy outdoor skating on the 1km loop as well as cross country skiing on the trails located at Beckwith Park. This property is tastefully landscaped with many perennials as well as an interlocking walk way to the front porch. Inside you enter into the foyer with large closet and entry into the garage. Step up to into the open concept main level. Adjacent to the beautiful dinning room is a small hallway with a closet and a well appointed powder room. Next you move into the inviting kitchen with plenty of storage and granite countertops. The living room has a natural gas fireplace to cozy up to on cooler nights. From the living room you have access to the partially fenced back yard with patio and green space. Upstairs you sitting area for relaxing with a good book or watching tv. Unwind in your stunning master bedroom with walk-in closet and 5 pc ensuite. There are 2 additional generously sized bedrooms and 4 pc bath as well. The laundry is also located on the second level. The lower level is home to the oversized family room or games room as well as a 3 pc bath as well as plenty of storage. Carleton Place continues to grow providing many restaurants to choose from and shopping. You are also only a short drive to Ottawa. (id:59142)
1704 - 340 Queen Street
Ottawa, Ontario
METICULOUSLY maintained, owner occupied, 1 bedroom, 1 bathroom condo with 665 sqft of functional living space that INCLUDES ALL FURNITURE! All you have to do is unpack and enjoy! With views of the Ottawa River from your living room couch and gorgeous sunsets in the summer you'll be excited to come home. Over $20,000 in upgrades including custom built-in closet storage, black hardware, pot lights, modern light fixtures, quartz countertops, LED fog proof bathroom mirror, upgraded tile and more. All furniture included with some luxury pieces from Dala Decor. In-unit laundry. Luxury amenities throughout the building including a fully equipped Gym with a squat rack, Indoor heated pool, Meeting room, Lounge, Theatre Room, Outdoor Terrace with BBQs and 27/4 Concierge + Security. Incredible location and investment opportunity with millions being invested across the central core of Ottawa.This is Ottawa's ONLY residence located above the LRT line. Not only would you live just above Lyon Station and a brand new Food Basics, but you are also just minutes to Parliament Hill, Tech Dog Park, Sparks Street, the upcoming Lebreton Flats Ottawa Senators Arena, Elgin Street, Rideau Centre, the future History Venue (coming in 2026), festivals, nightlife and so much more. 1 Underground Parking & 1 Storage Locker Included! (id:59142)
Fh3 - 100 Bayshore Drive
Ottawa, Ontario
Rare opportunity to own a thriving BarBurrito franchise in the high-traffic Bayshore Shopping Centre, one of Ottawas busiest retail hubs. This turnkey location is ideally positioned in the food court with exceptional visibility and constant foot traffic from shoppers, office workers, and commuters. Fully equipped with modern finishes, updated equipment, and a streamlined layout, the business offers a seamless takeover for an owner-operator or investor. BarBurrito is one of Canadas fastest-growing fast-casual franchises, offering strong brand recognition, comprehensive training, and ongoing corporate support. This location benefits from a proven track record of solid sales, a loyal customer base, and efficient operations already in place. Low overhead, high footfall, and strong mall anchors contribute to stable revenue and future growth potential. With rising demand for quality, quick-service food options, this is an excellent opportunity to step into a profitable business in a premium location. Financials available for qualified buyers. Dont miss outstart your journey with one of the countrys top-performing franchises today. DO NOT APPROACH STAFF AND DO NOT GO DIRECTLY. Contact brokerage direct for more information. (id:59142)
189 Preston Street
Ottawa, Ontario
This 1930s duplex is a fantastic investment opportunity with its prime location in the heart of Little Italy directly on Preston Street and so much future potential with a location like this. The proximity to everything and convenient access to the LRT, Lebreton, Dows Lake. Many places within walking distance making you want to stay local especially in this vibrant and culturally rich neighborhood. The duplex has two separate units, each with separate hydro meters. You can enter both units from the front or close it off and make the back entrance only for the lower unit. Choose to update and maintain it as a duplex, Alternatively, you could explore the option of demo the building and create a commercial space and apartments above, tapping into the increasing demand for mixed-use developments. Considering the ongoing development and appreciation in such a prime location, investing in this property for the future seems like a easy decision. The potential for rental income coupled with the opportunity for future development and appreciation makes it an attractive prospect for investors looking for long-term growth.TM Zoning, Same owners 40+ years. Flexible closing. Book an appointment to check out this fantastic future opportunity. (id:59142)
146 - 1512 Walkley Road
Ottawa, Ontario
Welcome To 146 - 1512 Walkley Road - A Beautifully Maintained End Unit Upper-Level Condo Townhome That Combines Thoughtful Design, Everyday Elegance And Effortless Living In One Stunning Package! This Bright And Spacious 2 Bedroom, 2 Bathroom Home Boasts Vaulted Ceilings On The Main Floor, Expansive Windows And A Thoughtfully Designed Layout That Maximizes Natural Light And Everyday Functionality. Step Inside To Discover Elegant Hardwood Flooring Throughout The Open-Concept Living And Dining Area, Seamlessly Flowing Into A Well-Appointed Kitchen Featuring Rich Wood Cabinetry, Stainless Steel Appliances And Ample Storage/Prep Space Perfect For The Home Chef. Enjoy Your Morning Coffee Or Unwind After A Long Day On The Private Main-Floor Balcony That Makes For An Ideal Spot For Relaxation Or Entertaining Guests. Upstairs, The Spacious Primary Bedroom Provides A True Retreat With It's Own Private Balcony, A Generous Walk-In Closet And A Cheater 4-Piece Ensuite Bath. A Versatile Open Area On The Second Level Offers Additional Space For A Reading Nook, Study Area Or Cozy Lounge - Great For Personalizing To Fit Your Lifestyle. Enjoy All The Benefits Of Condo Living Low Maintenance, Stress-Free Ownership And More Time To Focus On What Matters Most. Additional Highlights Include In-Unit Laundry Conveniently Located On The Main Floor, Stylish Modern Finishes Throughout And Evident Pride Of Ownership In Every Corner Of This Immaculate Home. Located In A Central, Vibrant Neighbourhood Just Minutes From Beautiful Parks, The Rideau River, Universities, Shopping Centers, Transit And A Wide Range Of Local Amenities. This Home Offers The Best Of Urban Living With A Warm, Community Feel. Whether You are A First-Time Buyer, Professional, Downsizer, Or Investor, This Turn-Key Property Delivers On Lifestyle, Location And Low-Maintenance Living. Don't Miss Your Chance To Call This Exceptional Townhome Your Own! Book Your Private Showing Today! (id:59142)
804 - 138 Somerset Street W
Ottawa, Ontario
This spacious 1-bedroom plus DEN condo offers one of the LARGEST layouts available in the sought-after Somerset Gardens, featuring 694 square feet of bright, functional living space. Inside, a generous tiled foyer welcomes you with a convenient coat closet and pantry-style storage. The open-concept kitchen is designed for both practicality and style, offering abundant cabinetry and a breakfast bar with additional built-in storage underneath. The living and dining areas are bathed in natural light from expansive, South-facing floor-to-ceiling windows, creating a warm and inviting atmosphere throughout the day. The den offers flexible space, ideal for a home office, creative studio, or an extra sitting area, a valuable feature in urban living. The primary bedroom comfortably fits a queen-sized bed and provides ample closet space. Additional highlights include engineered hardwood floors in the main living areas, in-unit laundry, and a clean, well-maintained full bathroom. Residents of Somerset Gardens enjoy exceptional building amenities, including a rooftop terrace with panoramic views and BBQs, a cozy sunroom, a quiet library, a party room, and secure bike storage. Located in Ottawa's vibrant Golden Triangle, this residence places you within easy reach of the city's finest dining, shopping, and outdoor recreation. Elgin Street's renowned restaurants and cafes are just steps away, while the scenic Rideau Canal and Corktown Footbridge provide quick access to the University of Ottawa. With public transit, extensive cycling paths, and Ottawa's key cultural landmarks, including Parliament Hill and the ByWard Market - all easily accessible - this home offers an outstanding opportunity for professionals, students, downsizers, or investors seeking a vibrant downtown lifestyle combined with generous living space and excellent convenience. (id:59142)
800 Waba Road
Mississippi Mills, Ontario
Superior built new 2022 bungalow on 1.5 country acres, 5 mins from Pakenham. Attractive, welcoming, veranda is the first of many quality features this 3 bedrm, 2 full bathrm home offers you. Sun filled open floor plan with 9' ceilings. Luxury vinyl plank flooring flows throughout main level. Living room showcases Nantucket Eldorado stone fireplace with propane insert that has big glass face and a reflective back, creating wonderful mesmerizing fire. Custom Dell windows have wide sills due to thickness of upgraded insulated ICF walls. Dining area patio doors to deck and patio. Ultimate granite kitchen of Alaska solid wood cabinets, under counter lighting and upper glass display cabinets with interior dimmer lights. Complementing the cabinetry is bevelled subway tile backsplash. You have built-in charging station for electronics. Family chef will appreciate the Zline propane stove with pot filler and electric double ovens plus, grand island-breakfast bar. Impressive Butler's pantry with granite counters, Alaskan cabinets, microwave nook and coffee station with pot filler. Spa primary suite has large windows for peaceful country views; walk-in closet with tiered rods, cabinets and pot lights. The 5-pc ensuite features cabinets flanking two-sink granite vanity; two-person soaker tub with floor mounted waterfall faucet; glass shower body spray & rain head. Two more bedrooms, 4-pc bathroom, laundry room and mud room. Lower level polished concrete floor in expansive family room and rec room plus, sliding barn door to exercise room. Lower level partly finished and awaits your finishing plans. Hot water on demand. Hookup for a portable generator. Attached, heated insulated 3-car has finished drywall and overhead propane heater; inside entry to both main and lower levels. Large vegetable garden. Bell high-speed. Cell service. On municipal maintained road with curbside garbage pickup and on school bus route. Approx 10 mins to Pakenham golf course & ski hill. 25 mins Kanata (id:59142)
6322 Friar Gate
Ottawa, Ontario
Rare opportunity in CONVENT GLEN South, priced below comparables, ideal for INVESTORS/CONTRACTORS & HANDY BUYERS who see potential & prefer to finish a home to their own standard, leaving room to add value & personalize finishes. OPENED UP interior wall between living/dining rm & kitchen enhances light & flow, leaving room for finishing touches under proper inspections. EXTERIOR WALLS were opened by seller to upgrade wiring from aluminum to copper & improve insulation/vapour barrier-need siding; however, no photos, no ESA cert, no permit & no engineering report confirm work completed. Buyers to verify as part of their due diligence. Great value for a 2 STOREY w/DOUBLE GARAGE w/4 BED & 3 BATH including a 3 PCE ENSUITE. Features: Main flr den/flex rm, living rm w/DBLE DOORS, dining rm w/PATIO FRENCH DOORS (2020) to deck, opened to the REDESIGNED KITCHEN (2021-22) w/added white cabinets, subway tiles, SS appls, CENTRE ISLAND w/breakfast sitting area finished w/QUARTZ counters & plus BUTLER SERVERY, adjacent to a MUDROOM to simplify family routines & keep gear organized. Finished LOWER LEVEL recrm w/bamboo flrs & pot lights. LIGHTING UPGRADES incl ceiling lights/pot lights enhance function & set the stage for your design. Fenced WEST FACING YARD w/raised garden boxes & ample space behind the home for play zone, shed (incl) or future landscaping. PRIME FAMILY LOCATION w/quick access to HWY 174, minutes to downtown Ottawa, new LRT, transit, close to parks, NCC bike & walking trails & PETRIE ISLAND beaches. Steps to Convent Glen Elem School & L'Odyssée; St Joseph Bl cafés, restos & many conveniences incl Place d'Orléans shopping. Sold as is where is w/SELLER DISCLOSURE on file; buyers to perform their own due diligence. Roof 2011, most windows 2005-07, AC 2015, furnace & HWT OWNED 2018, garage dr opener 2022. This large family home in a mature area is a chance to secure a solid property now & finish the work at your pace & to your taste.Offer presentation on Oct 14 at 4 pm (id:59142)
273 Cote-Royale Crescent
Ottawa, Ontario
Beautifully FULLY UPDATED detached home with 3+2 bedrooms and 2 baths in a mature, family-friendly neighbourhood with NO REAR NEIGHBOURS! The main floor showcases hardwood and tile flooring throughout, a formal dining room and spacious living room with a wood-burning fireplace.The chef-inspired kitchen features stainless steel appliances (including hood fan and in-wall microwave), soft-close cabinetry, tile backsplash, and an abundance of storage/cupboard space.Upstairs you will find an upgraded full bathroom with plenty of counter space, tiled shower/tub, tile floors and spacious bedrooms with carpet.The fully finished basement offers exceptional versatility with two additional bedrooms and flexible space for a home office, gym, or rec room. Enjoy a landscaped backyard with pergola, mature gardens, and no rear neighbours. Conveniently located near schools, parks, shopping, and transit (Place d'Orleans). Updates Include: Main Floor Pot Lights, Upstairs Washroom, Basement: Carpet, Railings & Paint (2025), Basement Windows, Garage Door Replaced, Patio Door & Trim (2023), Total Kitchen Renovation, Kitchen Appliances, Hardwood on Main Floor, Upstairs Carpet, Main Floor Washroom (2020), Roof (2015), Furnace (2003) (id:59142)
117 Escarpment Crescent
Ottawa, Ontario
Introducing the popular MINDEN Model by Uniform, a stylish townhome perfectly situated in the desirable Richardson Ridge community of Kanata Lakes. Offering over 30 Pot Lights and over 2000 SQ.FT. living space including the finished basement, this bright and spacious home boasts SMOOTH CEILINGS on ALL levels. Main floor features modern open concept layout with 9 feet ceilings, a expansive great room with hardwood flooring and a elegant fireplace, a chef kitchen with stainless steel appliances, stylish cabinetry with SOFT-CLOSE doors, high-end QUARTZ countertops and more. The U-shaped staircase with landings not only enhances safety and comfort but also elevates the homes architectural appeal. On 2nd level, Large Master Bedroom with walk-in closet. & Luxurious Ensuite with upgraded QUARTZ Countertops and Glass Shower. Two additional well-sized bedrooms, a full bath also with upgraded QUARTZ Countertops and a convenient laundry room complete the upper. The finished basement offers plenty of space for family fun, a rough-in for future bath and generous storage, while the private FULLY FENCED backyard provides the perfect outdoor retreat for relaxation and entertaining. Just minutes to trails/parks, Kanata Centrum, Tanger outlets, Costco & HWY417 and top ranked schools. With its modern upgrades, fully fenced backyard and prime location, this home offers not just a place to live, but a lifestyle to enjoy. 10+! (id:59142)
3720 River Road
North Grenville, Ontario
Set on approximately 2.6 acres along the Rideau River, this exceptional waterfront home offers an ideal blend of elegant design, convenience, and tranquility. Inside this custom-built residence, you will find four bedrooms, four bathrooms, a flexible main-floor office, and a bright open layout designed for effortless entertaining. Timeless style and refined craftsmanship are showcased throughout, with site-finished hardwood floors, elegant tray and vaulted ceilings, and detailed mouldings creating inviting, sophisticated spaces. The living room is anchored by a striking stone fireplace, while the formal dining room sets the stage for memorable gatherings. The gourmet kitchen opens to a breakfast area with serene views of the backyard and waterfront, featuring quartz countertops, stainless steel appliances, extended custom cabinetry, and a centre island that serves as a natural gathering spot. The main-level primary suite offers a private retreat with direct access to the outdoors, complete with a luxurious 5-piece ensuite and a walk-in closet. The finished lower level expands the living space with a spacious recreation room, a secondary bedroom, and a full bathroom. Above the oversized two-car garage, a heated bonus room with baseboard electric heating provides storage. Framed by mature trees, the magnificent property offers a serene backdrop throughout the seasons. The outdoor space combines thoughtful hardscaping with natural grounds, highlighting its natural beauty. It features a patio with a pergola, deck, hot tub, and dock, with sweeping views of the Rideau River and its breathtaking sunsets to be savoured. (id:59142)
464 Patrick Street
North Grenville, Ontario
Welcome to The Odyssey, a stunning 3-bedroom, 2.5-bathroom Energy Star certified townhome in the vibrant Oxford Village community of Kemptville. This brand new home features over $28,000 in structural and design upgrades and is nestled in Phase 3 of a growing, family-friendly neighbourhood. Enjoy the convenience of nearby shopping, top-rated schools, parks, and excellent outdoor recreation. A charming front porch welcomes you into a bright foyer with a closet and powder room. The main level boasts 9-foot ceilings and hardwood flooring, flowing seamlessly into the open-concept great room and chefs kitchen, complete with quartz countertops, ceramic backsplash, and ample counter space. Upstairs, you'll find a central laundry area, linen closet, a full 3-piece bathroom, and three spacious bedrooms. Bedrooms 2 and 3 offer generous closets, while the primary suite is a true retreat, featuring a walk-in closet and ensuite with a glass-enclosed walk-in shower. Elegant oak railings replace knee walls from levels 1 to 2, adding architectural charm. The fully finished basement provides a large recreation space and rough-in for an additional bathroom. Additional features include central A/C and a 7-year Tarion Home Warranty. As a bonus, you'll have the opportunity to visit the Design Studio to add your personal touch to this beautiful new home. (id:59142)
16 - 92 Bingham Drive
Horton, Ontario
Discover the perfect escape in this waterfront park model home at Steamboat Bay RV Resort! Offering the ease of cottage living with the comfort of modern finishes, this 2016 Northlander retreat was thoughtfully designed for relaxation and fun. Featuring two bedrooms, including a versatile second with built-in bunks and a workspace nook, plus a full 3-piece bath, this unit is ideal for families or hosting guests. The bright open-concept layout highlights a sunlit living room with electric fireplace, and a fully equipped kitchen with island, fridge, stove, and microwave.Step outside and enjoy your own slice of paradise entertain around the fire, grill with the gas BBQ, or take in river views just steps from the sandy beach. Resort amenities include a boat launch, dock, playgrounds, community cabana, and plenty of space for concerts, gatherings, and waterfront fun. Quiet, clean, and beautifully maintained, Steamboat Bay offers the best of both summer adventures and peaceful autumn escapes. An affordable, turn-key retreat on the Ottawa River you wont want to miss!Please note: Steamboat Bay is a private park. Do not enter without your Realtor. (id:59142)
2819 Lanark 8c Concession
Lanark Highlands, Ontario
I wanted to share details about an extraordinary property that just became available. It's a 4-bedroom, 2-bathroom bungalow situated on almost 3 acres, offering exceptional privacy and extensive living space. This home features elegant cherry floors, spacious family rooms, and a luxurious master bathroom. The large primary bedroom includes a walk-in closet and a private balcony. For cozy evenings(one in the primary bedroom and 1 in the main living room), there are two fireplaces one electric and one propane along with a wood-burning stove in the basement. The living room boasts vaulted ceilings and a private balcony, and the lower level offers large windows, providing potential for 2 more bedrooms(to total 6). Practical additions include a laundry chute from the primary bathroom directly to the laundry room. The lower-level recreation room is specially painted and pre-wired for a projector, making it an ideal space for a home theater or even a golf simulator. Recent updates include new shingles in 2024. This property truly offers a remarkable amount of space, perfect for a growing family or multiple families. (id:59142)
1030 Depencier Drive
North Grenville, Ontario
Welcome to The Renew, a stunning 3-bed, 2.5-bath detached home in the vibrant Oxford Village community. Set on a spacious 30' lot with a single-car garage, this home blends modern comfort with small-town charm. A welcoming front porch leads into a warm foyer with a tucked-away powder room. Inside, you'll find direct access to the garage and a versatile flex room to suit your family's needs. The open-concept main floor features an entertainers dream kitchen with quartz countertops, a stylish backsplash, breakfast area, and island that flows into the great room ideal for family meals or hosting guests. Rich hardwood flooring throughout the living and kitchen areas adds warmth and elegance. Upstairs, oak stairs with custom handrails lead to a well-designed second level. A conveniently located laundry room sits near the main bathroom and linen closet. Two spacious bedrooms include ample closet space, while the serene primary suite features a private ensuite and large double-hanging walk-in closet. The flexible layout also offers the option to finish the basement with a full bath, adding even more living space. Enjoy peace of mind with a 7-year Tarion Warranty and BONUS credit at the Design Studio to personalize your dream home. Features include Energy Star efficiency, a smart thermostat, and included eavestroughs. Oxford Village combines country charm with urban convenience close to top schools, shopping, parks, and outdoor recreation. With quick access to Hwy 416 and proximity to Ottawa and Hwy 401, it's the perfect place to call home. (id:59142)
1148 Avignon Street
Russell, Ontario
Welcome to this modern 2022 bungalow combining comfort and style. The main floor features a spacious primary suite with walk-in closet and an ensuite with double sinks, plus an additional full bathroom and a versatile front room currently used as an office (easily converted to a bedroom). The living room includes a gas fireplace for added comfort.Downstairs, the fully finished basement adds valuable living space with 3 additional bedrooms, a third full bathroom, and a cozy TV room perfect for family movie nights or relaxing.This layout is ideal for those who want single-level living while keeping space available for family or grandchildren to stay comfortably during visits. It also works perfectly for a growing family, with plenty of bedrooms and functional living areas. This home offers a thoughtful design, quality finishes, and ample room for todays lifestyle. Located in a family-friendly community, this home is close to schools, parks, shops, and everyday amenities, with quick access to Highway 417 for an easy commute to Ottawa. (id:59142)
3001 Rankin Street
Ottawa, Ontario
Welcome to 3001 Rankin Street Discover this beautifully updated home offering modern finishes, functional living spaces, and basement accessory apartment/in-law suite perfect for multi-generational living, income potential, or hosting extended family. Inside, you'll find hard surface floors throughout for a clean, low-maintenance lifestyle, complemented by tasteful updates across the home. The bright and spacious layout provides comfort and flexibility, while the basement suite adds exceptional value and versatility.Key Feature updates - Roof( 2022), 200 amp service and panel(2022), Basement kitchen (2023), Basement flooring, Painted, basedboards, Bathroom facelift(2024) Sonopan panels installed throughout basement ceiling and new drywall (2023), Electrical updates(2023), Upstairs Appliances fridge & Dishwasher(2021), Washer & dryer (2022), Stove (2023) and Basement appliances. Conveniently located in a desirable Ottawa neighbourhood, this property offers quick access to schools, shopping, transit, and parks making it an ideal home for families, professionals, or investors alike. Dont miss this opportunity to own a move-in ready home with income-generating potential at 3001 Rankin Street. Basement currently rented for 1950/month, upstairs was previously rented for 2,450. (id:59142)
7 - 6 Sweetbriar Circle
Ottawa, Ontario
Perfect for a first time buyer, investor or those looking to downsize. The unit is bright and quiet with the balcony overlooking trees and greenspace. It features 2 spacious bedrooms and 1.5 bathrooms in the heart of Barrhaven. In unit Laundry and spacious storage rooms. Just a short walk from Schools, Parks, Transit and the Walter Baker Sports Centre. An incredible opportunity in a fantastic location. (id:59142)
914 Lillian Freiman Private
Ottawa, Ontario
Be the first to live in this brand new, thoughtfully upgraded Boxwood End model offering nearly 1,000 sq. ft. of additional living space in the lower level! Located in the heart of vibrant Half Moon Bay, this 3-bedroom, 2-bathroom stacked townhome is designed with accessibility, versatility, and comfort in mind. The main floor features two spacious bedrooms and a full bath, ideal for single-level living. The modern L-shaped kitchen with breakfast bar flows seamlessly into the bright living and dining are,a perfect for entertaining or working from home. The primary bedroom includes a walk-in closet and patio doors leading to a private deck with a privacy screen.The professionally finished lower level adds exceptional value with a large rec room, third bedroom, and full bathroom ideal for guests, in-laws, or a private workspace. One parking space is included, with an option to rent a second for $100/month. Enjoy easy access to parks, top-rated schools, transit, and shopping a rare opportunity to own a turnkey, never-occupied home in one of Barrhavens most desirable communities. (id:59142)
513 - 2020 Jasmine Crescent
Ottawa, Ontario
Centrally Located 1-Bedroom + Den Condo - Move-In Ready! Welcome to this beautifully maintained, owner-occupied condo that was originally a two-bedroom and thoughtfully converted into a spacious 1-bedroom plus den. Perfectly situated in the heart of Ottawa, this home is steps from public transit, schools, shopping, and every convenience you could ask for. Inside, you'll find modern updates throughout: new kitchen appliances (2023), over-the-range microwave (2023), new hardwood and kitchen flooring (2023), fresh paint, updated baseboards, a redesigned front closet with shelving, and stylish pull-down blinds on all windows (2024). The updated bathroom and kitchen, along with a charming brick accent wall in the living room, add a warm and contemporary feel. Enjoy your morning coffee or evening unwind on the large private balcony with plenty of room to relax. This unit also includes one outdoor parking space for your convenience. Building amenities are unbeatable: an indoor pool, gym, sauna, party room, tennis courts, and a brand-new hot tub being installed. Outdoors, you'll love the direct access to a nearby park with a rink, baseball diamond, basketball court, and splash pad. With condo fees covering all utilities (yes, everything!), budgeting is simple - just your mortgage and property taxes remain. Truly stress-free living! Whether you're a first-time buyer, downsizer, or investor, this condo checks all the boxes. All that's left to do is move in and enjoy. (id:59142)
202 - 429 Kent Street
Ottawa, Ontario
Welcome to 429 Kent Street Unit 202 - an elegant one bedroom + den residence in the sought after Centropolis building, where contemporary style meets the convenience of downtown living! Thoughtfully designed with a bright and functional layout, this home offers the perfect balance of sophistication and comfort. Step inside to discover gleaming hardwood floors, expansive floor-to-ceiling windows, and an inviting open-concept living and dining area that creates a seamless flow throughout the space. The modern kitchen is equipped with stainless steel appliances, sleek cabinetry, and quartz countertops, making it as stylish as it is practical. The spacious Primary Bedroom provides a serene retreat with generous closet space and cheater access to the modern bathroom, while the separate den offers endless possibilities as a home office, study, or guest room! Enjoy the convenience of in-suite laundry, your own private balcony for morning coffee or evening unwinding, and the luxury + security of underground heated parking. Building amenities include indoor bike storage and an impressive rooftop terrace complete with BBQs, lounge areas, and sweeping city views - the perfect extension of your living space! Nestled in the heart of Centretown, this location places you just steps away from Ottawas most vibrant offerings. Indulge in some of the city's finest dining, cafés, boutiques, and entertainment on nearby Bank and Elgin Streets, or enjoy a leisurely stroll to cultural landmarks and the scenic paths along the Ottawa River. This exceptional condo with affordable condo fees truly delivers the best of urban living with a touch of luxury. Don't miss your chance to call Centropolis home! Come fall in love today! (id:59142)
3 St Remy Drive
Ottawa, Ontario
This beautifully renovated 3-bedroom, 2-bath bungalow has seen roughly $250,000 in updates, combining luxury, style, and functionality. The living room showcases a natural almond trail stone wood-burning fireplace and waterproof, scratch-resistant vinyl floors. Smart voice-controlled lighting upstairs and downstairs can change colors, creating the perfect ambiance. The Thomasville kitchen (2024) features soft-close drawers and cabinets, Dekton countertops, a 10x4 ft island, matte black fixtures, a large black sink, European tile backsplash, and premium LG appliances with a chefs hood fan. Off the kitchen, a 4 season sunroom with heated floors, wood-burning masonry fireplace, built-in heater, and 2x2 ft European tiles provides year-round comfort. The upstairs bath includes a modern walk-in shower, maple vanity with quartz countertop, Rubi faucets, and an LED mirror, while bedrooms offer LED ceiling fans and a his-and-hers walk-in closet. The basement is fully finished with a built-in bar, brick wall wood-burning fireplace, gym or storage room, and a spa-like bathroom (2020) with new plumbing, Tenzo faucets, quartz vanity, walk-in shower, Large Freestanding Neptune bathtub, European tile, and LED mirror. Major systems include a gas furnace (2020), new ductwork, A/C (2020), and owned hot water tank (2024). Outdoors, the private fenced yard is a retreat with natural stone walkways, seating area, pergola, Canadian luxury spa Jacuzzi with speakers and lights, and a pull-down projector screen perfect for movie nights. Architectural pot lights illuminate the brick exterior, holiday lighting adds charm, and the front interlock (2024) leads to parking for four cars plus garage. Triple-pane windows and new sliding doors provide excellent insulation. Nothing is rented, everything is owned. Located in a family-friendly Nepean neighbourhood close to parks, schools, shopping, and downtown Ottawa, this home blends high-end finishes and thoughtful upgrades, ready for move-in. (id:59142)
1565 Lilac Lane
Ottawa, Ontario
Absolutely one of a kind property on a 1.73 acre lot with unbelievable views of the Ottawa river and Gatineau hills. This unique home offers an open layout with a loads of function including a kitchen that offers lots of cabinet and counter space with a handy breakfast bar, quartz counters and stainless appliances overlooking the expansive living and dining room that can accommodate any sized table and features a gas fireplace, a sunroom with wood burning stove and incredible views, a family room, a den/library, a newly renovated full bath and laundry room. The upper level boasts three large bedrooms, a large foyer and a stunning brand new full bath with walk in glass shower, dual sinks with lighted/fog free mirrors and a giant soaker tub. With mostly hardwood throughout the house, brand new fridge, dishwasher and microwave, ultra quiet windows, fresh paint and new carpets and boasting a large deck on the east side and a deck with gazebo on the west side, two storage sheds, an oversized detached insulated and heated garage all on a huge private lot with a park nearby and just minutes to town this is one of those homes you just have to see to believe. Some photos have been virtually staged. (id:59142)
426 Blake Boulevard
Ottawa, Ontario
This property represents great development opportunity as the lot is large and the current owner has already put in place some design drawings for and 8 unit stacked townhouse project which would nicely respond to the need for ground oriented, "missing middle" style housing. Its a highly rentable property to hang on to and rebuild later if you are an investor or developer. Terrific duplex with spacious main floor/lower level unit containing 2 main floor bedrooms and 1 lower bedroom as well as extra living space downstairs. The compact second floor 1 bedroom unit with long time tenant is bright and cheerful. The main floor is ready for owner occupant keen to have a "mortgage helper" or for an investor to rent out. Each unit has a separate entrance and driveway. The garage is mostly for storage but could potentially be OK for a car. South facing yard. Quiet, well maintained surroundings on the street and environs. Easy access to the St Laurent complex with its library, gym, pool and park. Steps form loads of food shopping on McArthur and decent access to transit. Day before notice please for appointments 24hour irrevocable on offers. Drawings/ Soil Test report/Construction Proforma are all available for review. (id:59142)
2122 Saunders Avenue
Ottawa, Ontario
Discover this approximately 2,200 square foot residence perfectly situated in one of the city's most desirable neighbourhoods. Steps from the Ottawa River, Kichi Zibi Mikan Parkway, and scenic trails, this home offers an unbeatable lifestyle. Walk or bike to Westboro and Britannia Beach, or reach downtown in just 15 minutes. Sherbourne O-Train station only 200 metres away and easy access to the Queensway, commuting couldn't be simpler. Main features, 4 bedrooms, 2.5 bathrooms, 9 ft. smooth ceilings on the main floor with open-concept design. Hardwood flooring throughout (Kempas exotic) with slate tile accents. Gas fireplace, oversized windows, and a large porch for natural light and charm. Gourmet kitchen with quartzite island, quartz counters, walk-in pantry with coffee counter, gas appliances, and deep prep sink and custom banquet seating. Main floor also offers a family room/den or home office. Expansive primary suite with cathedral ceiling, walk-in closet, and spa-like ensuite featuring a large tub and jet shower. Renovated main bath (2023) Convenient second-floor laundry room with sink and storage. Lower level with full 4-piece bath rough-in, offering endless customization options. Recently added patio, gazebo (2023), and fenced backyard (2023). Rarely offered, double-car garage with insulated door. Comfort furnace and AC (2023) freshly painted interior (2025) New carpet upstairs Aug, 2025). Gas hookups for stove, dryer, and BBQ. Perfect for families and professionals seeking space, style, and convenience in a prime location.Top-rated schools: Nepean HS, Broadview PS, Woodroffe PS, Our Lady of Fatima. Don't miss out on this home. (id:59142)
1793 Hunters Run Drive
Ottawa, Ontario
Welcome to this charming 3-bedroom, 2.5-bath single detached home located in the sought-after Chapel Hill neighbourhood. This bright and spacious property offers a comfortable, functional layout perfect for families and entertaining alike. Main floor includes an inviting open-concept kitchen and family room, complete with a cozy fireplace and patio doors that lead to a private, fully fenced backyard ideal for summer BBQs and relaxing evenings. The main floor also features a separate living room and dining area, perfect for hosting, as well as a convenient laundry room with inside access to the garage. The second level includes three generously sized bedrooms, including a primary suite with a private ensuite bath featuring a brand-new shower (2025).The finished basement adds even more versatile living space ideal for a rec room, home office, or gym. Don't miss this fantastic opportunity to own a move-in ready home in one of Orleans most desirable neighbourhoods, close to top-rated schools, parks, shopping, and transit. Book your showing today! (id:59142)
1416 Progress Place
Ottawa, Ontario
IDEAL LOCATION! Welcome to 1416 Progress Place, a beautifully maintained turnkey 4Bed/4Bath single family home located on a private lot on a quiet CUL-DE-SAC. This property offers a thoughtfully designed layout with abundant natural light, a double garage, and a charming front porch. The four-season sunroom seamlessly opens to the renovated, professionally designed kitchen featuring granite countertops, cherrywood cabinetry, and an integrated eat-in island perfect for family gatherings. The main level boasts gleaming Ash-hardwood floors and ceramic tile, bright living room with a bay window, a formal dining room with a decorative passthrough, a cozy family room with a wood fireplace, a powder room with granite finishes, and a convenient laundry room. Upstairs, Primary retreat with a walk-in closet, ensuite with whirlpool tub and separate shower, and California shutters. The fully finished basement expands the living space with a large family room, wet bar, powder room, 2 walk-in closets, cedar closet, cold room, and a versatile workshop. Custom blinds throughout. Outside, enjoy the professionally landscaped yard with interlock, a fully fenced private backyard with a red maple tree, cedar hedges, and a storage shed. The double garage features a mezzanine, automatic openers, and a 30-AMP outlet. Notable upgrades include luxury vinyl flooring (2024), fresh paint (2024), high/efficiency furnace and Daikin Fit heat pump (2023) with transferable warranty and service package, updated landscaping and driveway (2023), stainless steel appliances (2023-2025), and more. Ideally located between two parks, within walking distance to schools, golf, splash pad, tennis, shopping, and restaurants, and just minutes to the Queensway, 2 LRT stops, St-Laurent and Gloucester Centres, hospitals, and downtown Ottawa, this home truly combines comfort, convenience, and quality. Move-in ready and meticulously cared for, it's a rare opportunity in a sought-after neighbourhood. A true gem! (id:59142)
90 Hamilton Avenue N
Ottawa, Ontario
BASEMENT NOT INCLUDED, SEPARATE UNIT. Welcome to 90 Hamilton Avenue, a stunning rear-unit semi-detached home in the heart of Wellington Village, available immediately. This 3-storey home offers 3 bedrooms, 3 bathrooms, and a versatile layout designed for modern living.The first floor features a private office, bedroom, full bathroom, and convenient laundry. The open-concept second floor showcases a custom kitchen with high-end finishes, a spacious dining area, and a bright living room that opens onto a private balcony. The third floor hosts the luxurious primary suite with ensuite bath, along with an additional bedroom and full guest bathroom. Upgraded finishes throughout, including hardwood and ceramic flooring, combine style and functionality. Additional perks include one parking space and an EV charger for future-ready convenience. Water is included in the rent; tenant pays Heat and Hydro. Located in vibrant Hintonburg, youre steps from shops, restaurants, transit, and all the best of urban Ottawa living. (id:59142)
2353 Georgina Drive
Ottawa, Ontario
This beautifully renovated home sits on a generous 65 x 126 Ft. lot in prestigious Whitehaven and is move-in ready. The spacious foyer with a double closet opens to an elegant, open-concept main floor featuring a sun-filled living and dining area with oversized windows offering views of both the quiet street and the lush, fully fenced backyard. Enjoy a serene outdoor space with two mature apple trees perfect for entertaining or relaxing. Upstairs, the primary suite includes a private balcony with picturesque views in all seasons and a convenient 2-piece ensuite. Two additional bedrooms and a full bath complete the upper level. The fully finished lower level features a cozy gas fireplace, a large recreation area, a 2-piece bathroom, direct backyard access through a separate entrance, and ample storage behind the attached garage. This property is ideal as-is but also offers exceptional potential for homeowners, investors, or builders. It comes with a proposed building plan and concept rendering, presenting a rare opportunity for future development or reimagination. Located just steps from Carlingwood Mall, the Ottawa River, top-rated schools, parks, bike paths, public transit, and major routes. The new LRT line makes commuting easier. Live comfortably now or build your dream home in the future! (id:59142)
276 White Cedars Road
Bonnechere Valley, Ontario
Affordable 3-Season Park Model Retreat White Cedar Campgrounds, Constant Lake. Looking for a peaceful, family-friendly summer escape? This impeccably maintained 2016 Forest River Quailridge Park Model on a premium lot at Constant Lake could be your perfect seasonal getaway. Located in White Cedar Campgrounds near Eganville, just steps from the beach, it offers comfort, space, and great value. This 40' x 12' unit features a $40K 18' x 10' sunroom addition with patio door, a 22' x 10' composite deck with hard top and railings, a 10' x 10' cook shed with metal roof, an 8' x 6' shed, a second full-size stainless steel fridge, plus a new King day bed in the sunroom. The kitchen is fully equipped with full-size appliances - just bring your groceries and settle in! Annual park fees are $4680, which includes hydro and water. Propane is extra. The park features a cooperative septic hookup, and boat slips are available for rent. Enjoy excellent swimming and fishing and a full schedule of family-friendly activities. This sweet and well-cared-for unit offers lots of room for guests and has been thoughtfully upgraded throughout. If you're seeking affordable, low-maintenance lakeside living with all the comforts of home, this is it. Just move in and enjoy the summer! Compare for yourself. And yes, the property looks exactly like the photos - its a dream come true! This is outstanding value for a summer retreat in the beautiful Ottawa Valley! (id:59142)
426 Blake Boulevard
Ottawa, Ontario
Terrific duplex with spacious main floor/lower level unit containing 2 main floor bedrooms and 1 lower bedroom as well as extra living space downstairs. The compact second floor 1 bedroom unit with long time tenant is bright and cheerful. The main floor is ready for owner occupant keen to have a "mortgage helper" or for an investor to rent out. This property represents great development opportunity as the lot is large and the current owner has already put in place some design drawings, soil testing and proformas for construction. Its a highly rentable property to hang on to and rebuild later if you are an investor or developer. Each unit has a separate entrance and driveway. The garage is mostly for storage but could potentially be OK for a car. South facing yard. Quiet, well maintained surroundings on the street and environs. Easy access to the St Laurent complex with its library, gym, pool and park. Steps form loads of food shopping on McArthur and decent access to transit. Day before notice please for appointments 24hour irrevocable on offers. (id:59142)
54 Rowan Drive
South Dundas, Ontario
Welcome to this well-maintained 3-bedroom semi-detached home in the heart of Morrisburg. Set in a calm and peaceful family-friendly community, this property offers a wonderful blend of comfort, nature, and convenience. Enjoy the quiet surroundings where the sounds of nature and open green space create a truly relaxing atmosphere. The main level features a spacious living room, a large kitchen combined with a dining area, and a convenient powder room. Upstairs, you will find three comfortable bedrooms and a beautifully renovated full bathroom. The basement includes a family room, plus a generous laundry/utility area with ample space for storage or hobbies. Step outside to a backyard designed for both relaxation and entertaining, complete with a charming gazebo and no rear neighbours, just open views of nature. This property is perfect for families seeking a welcoming community and a peaceful place to call home. 24hour irrevocable on all offers. (id:59142)
240 Boyd Street
Carleton Place, Ontario
Lovely modern 3 bedroom, 4 bath home in popular Jackson Ridge. Located on a quiet street, this home is close to downtown, schools, recreation, parks and trails. The welcoming foyer opens to a spacious great room with wide windows overlooking the large landscaped lot with its abundant plantings and a patio. There are hardwood floors throughout this level. The bright kitchen has an eating bar and a walk-in pantry and abuts the great room with gas fireplace. The upper level offers a light-filled and spacious primary bedroom, with a walk-in closet and luxurious en-suite. There are 2 additional bedrooms, a 5 piece family bathroom and a large laundry room with extra storage. The lower level features a family room, a stylish 3 piece bathroom and a workshop, as well as space for storage. Garage has electrical outlet for EV Level 2 Charger (id:59142)
59 - 233 Mart Circle
Ottawa, Ontario
Welcome to 233 Mart Circle in the heart of Manor Park, where style meets comfort in this cozy 3-bedroom, upper unit condo. Thoughtfully designed with modern living in mind, this home features an open concept main level with rich hardwood flooring, a charming wood-burning fireplace framed by a stone accent wall, and access to one of two private balconies perfect for enjoying a morning coffee or winding down at the end of the day. The renovated kitchen is both functional and inviting with stainless steel appliances, crisp white cabinetry, tiled backsplash, pot lighting, and a breakfast bar that seamlessly connects to the dining and living spaces. A versatile room on the main floor provides the perfect space for a home office, reading nook, guest area or additional bedroom. Upstairs, you'll find two generous bedrooms, including a primary suite with its own private balcony. The beautifully upgraded bathroom offers double sinks, ample storage, a rainfall shower head, and a bonus detachable jet shower. Convenient second-floor laundry with additional storage makes everyday living that much easier. This condo has been well-maintained with numerous updates over the years, including an upgraded powder room, maple hardwood on the upper staircase, new carpet on the lower stairs and a sleek glass banister. The condo corporation also updated the balcony railings in 2019, adding to the units modern appeal. Set in a vibrant and established neighbourhood, you could live just a short walk to the Ottawa River, parks, schools, recreational trails, local shops and eateries. This is a home that truly offers comfort, quality, and a sense of community all in one of Ottawa's most desirable locations! Tenant pays for heat and hydro. (id:59142)
10249 County 2 Road E
South Dundas, Ontario
FABULOUS CUSTOM 1470 sq ft NEW BUILD WITH FULL UNOBSTRUCTED VIEW OF THE GALOP CANAL AND ST. LAWRENCE RIVER SEAWAY. VIEW THE SHIPS, FISHERMEN AND RECREATIONAL BOATS WHILE ENJOYING YOUR WELCOMING FRONT PORCH AREA. LANDSCAPED, PLANTED AND PERENNIAL BEDS. WALK OUT BASEMENT, ALL WINDOWS EGRESS. FULL 2 CAR GARAGE AND A CARPORT. 24 X 24 BUNKIE/ NO POWER. MAIN FLOOR HAS DIVIDED BEDROOM AREA OFF THE CENTER LIVING SPACE. 9 FOOT CEILINGS AND FULL NATURAL LIGHT. BLUE VINYL SIDING, LOW E VINYL WINDOWS, STEEL ROOF. (SEE DOCUMENTS FOR MORE INFORMATION). OPEN KITCHEN, DINING AND LIVING AREA with AN ALTERNATE HEAT SOURCE of a PROPANE FIREPLACE. LARGE PRIMARY BEDROOM HAS WALK IN CLOSET, AND FULL ENSUITE. MAIN FLOOR LAUNDRY IS OFF GARAGE DOOR WHICH ENTERS INTO THE MASTER WASHROOM AND BEDROOM, ALLOWING PRIVACY AND ACCESSIBILITY. GARAGE FULLY INSULATED. LOW LOW COSTS FOR UTILITIES. (SEE DOCUMENTS) ALL NEW LG APPLIANCES. BASEMENT IS WALK OUT TO GARAGE. WATERFRONT ACCESS IS DO-ABLE THROUGH TOWNSHIP (INFO AV.). DRIVEWAY TO HIGHWAY 2. MAIL DELIVERY TO FRONT OF PROPERTY. GENERLINK HOOK UP FOR GENERATOR. YOU ARE CLOSE TO ALL AMENITIES, TRANSPORTATION INCLUDING VIA RAIL, AIRPORT AND BRIDGES TO THE USA. MINUTES FROM THE 401 AND 416 TO OTTAWA (1 HOUR). PART OF PROPERTY RE-ZONED FROM AGGREGATE TO RESIDENTIAL (INFO AV.) NOTE High Efficiency Heat Pump. MUST BE SEEN to be APPRECIATED !!! (id:59142)
2 - 185 Louisa Street
Ottawa, Ontario
Location, Location, it is a beautiful unit in 2nd and 3rd floor. On the second floor of this triplex, there is master bedroom, livng/dinning, kitchen and bathroom, on the third floor there is a bedroom and a Den. It must be seen. close to everything in little Italy. Partially furnished, all inclusive except Hydro ,including wifi. Free Laundry is shared in the basement. Huge storage room is included. Parking for $50 extra. (id:59142)
702 - 40 Landry Street
Ottawa, Ontario
Discover elevated urban living at La Renaissance in sought-after Beechwood Village where convenience, comfort, and elegance converge. Ideally located just steps from New Edinburgh, and close to Parliament Hill, the Rideau Centre, and the ByWard Market, this exceptional residence offers a tranquil retreat in the midst of one of Ottawa's most vibrant neighbourhoods. This beautifully appointed two-bedroom unit features a thoughtfully designed layout perfect for both relaxing and entertaining. The kitchen offers plenty of room for cooking and gathering, flowing into a bright and inviting living area enhanced by large windows and captivating city skyline views.Enjoy the comfort of a beautifully renovated bathroom and the everyday convenience of in-unit laundry. Step out onto your private balcony, a perfect spot for morning coffee or evening unwinding. Both bedrooms are generously sized and offer stunning outlooks, with a flexible layout to suit your lifestyle.Enjoy a full suite of premium building amenities, including an indoor pool, fitness centre, private library, party room, and expansive outdoor terraces. With underground parking, a pet-friendly building, and the charm of Beechwood Village at your doorstep, this home offers a lifestyle of ease, sophistication, and urban connectivity. (id:59142)
10586 Seibert Road
South Dundas, Ontario
Welcome to this peaceful and private 2-acre lot, fully treed and tucked away in Brinston. Surrounded by nature, this property offers a tranquil retreat from the everyday and endless possibilities for personal enjoyment or bringing your building plans to life. With a driveway already installed and a hydro meter on the lot, much of the groundwork has been completed, making it easy to access and ready for you to start using right away. Whether you're looking for a quiet spot to escape the city, a recreational property for weekend getaways, a place to build your future dream home, or simply a setting to enjoy hiking, camping, and exploring in your own backyard, this lot has plenty to offer. The mature trees provide natural beauty, privacy, and an ever-changing landscape that feels like your own private forest. With two acres of land to call your own, you'll have ample space to create walking paths, set up outdoor living areas, or enjoy activities like gardening and birdwatching in a serene environment. Conveniently located just a short drive to Brinston and within easy reach of Winchester, Morrisburg, and Highway 401, the property offers both seclusion and accessibility to nearby shops, services, and amenities. Whether you're searching for a recreational retreat, a place to build your dream home, an investment in land, or a peaceful natural escape, this property presents a unique opportunity to own a little piece of country tranquility. (id:59142)
5 Gilchrist Avenue
Ottawa, Ontario
Step into this extensively updated 3-bedroom, 3-bathroom home, where modern comfort meets timeless charm. The inviting front porch leads to a bright and airy main level with spacious living areas, a stylish kitchen featuring island seating and stainless steel appliances, and a cozy family room with a convenient side entrance - perfect for a home office or small business. Upstairs, you'll find three generously sized bedrooms and a brand-new full bathroom, while the partially finished basement offers additional storage, a second full bathroom, and space awaiting your personal touch.Outside, enjoy a private, landscaped yard ideal for entertaining or unwinding, complete with a large patio deck, interlock walkway, fresh sod, low-maintenance gardens, and a fully fenced yard that connects to your secondary parking space.With upgrades including new plumbing, electrical, insulation, windows, kitchen, and roof, this turnkey property offers peace of mind and effortless living. Perfectly located near shopping, dining, and transit, with easy LRT access at Tunneys Pasture Station, this home is ready to welcome its next owners. (id:59142)
32 Code Crescent
Carleton Place, Ontario
A rare opportunity in the heart of Carleton Place! Just minutes to Highway 7, for an easy commute to Ottawa and within walking distance to schools, parks, the river, and all the charm this vibrant town has to offer. This townhome stands out with its unique walk-out basement leading to a private backyard, something you don't often find. Inside, pride of ownership shines throughout. The open-concept main floor boasts a spacious kitchen, perfect for gathering with family or entertaining friends. Upstairs you'll find three inviting bedrooms, including a generous primary suite ready to become your own personal retreat. The finished basement offers additional space for recreation, playroom or a space that suites your families needs. Welcome to 32 Code Crescent, where convenience meets comfort. (id:59142)
A - 203 Teskey Street
Mississippi Mills, Ontario
Welcome to modern living at its finest, in the heart of historic Almonte! This newly built, upper-level 3 bed, 2 bath luxury unit with parking offers the perfect blend of comfort, convenience, and style. Step inside and you'll be greeted by a bright open-concept living and dining area, filled with natural light from the oversized windows. The chefs kitchen is designed for both function and flair, featuring granite countertops, an expansive island, stainless steel appliances, and sleek vinyl plank flooring throughout. The spacious primary suite includes a walk-in closet and a private 3-piece en-suite, while two additional bedrooms provide plenty of room for family, guests, or a home office. A full 3-piece bathroom, in-unit laundry, and a private balcony add to the everyday ease and enjoyment. Tucked close to schools, parks, walking trails, and all the amenities you could ask for, this home truly combines luxury and convenience in one unbeatable package. Come fall in love with everything Almonte has to offer. (id:59142)
2014 Berne Street
Russell, Ontario
Available December 1st | Water Included! Welcome to your next home in the highly sought-after community of Embrun! This beautifully maintained SACA Homes property offers the perfect blend of style, comfort, and convenience ideal for families or professionals seeking a peaceful yet connected lifestyle. Step inside to a welcoming entrance that leads to a bright open-concept main floor, filled with natural light from large windows. The spacious kitchen features patio doors that open directly onto the fully fenced backyard oasis complete with a stunning deck and gazebo, perfect for entertaining or relaxing year-round. Upstairs, the home boasts a primary bedroom retreat featuring a generous walk-in closet and a private ensuite bath. Two additional well-sized bedrooms, a full bathroom, and convenient second-floor laundry complete this functional and stylish level. Tastefully finished in warm, neutral tones throughout, this home offers a welcoming and comfortable atmosphere. Located in an established family-friendly neighbourhood, you'll enjoy proximity to schools, parks, shopping, and all the amenities Embrun has to offer. Rental application, Credit check, ID and pay stubs required, Rental application, Credit check, ID and pay stubs required (id:59142)

