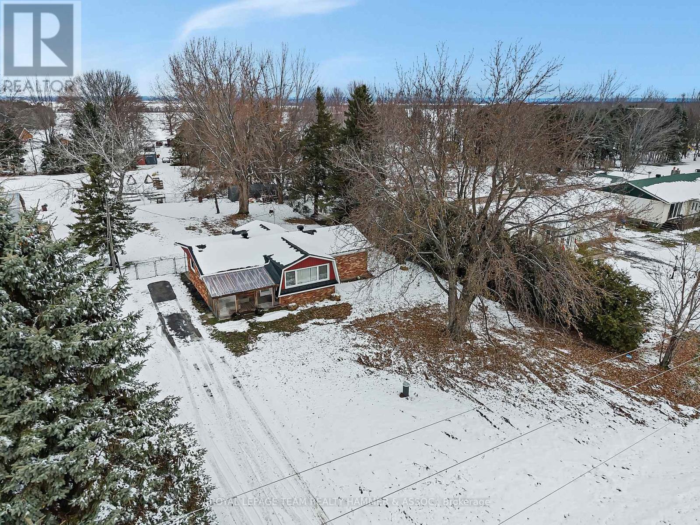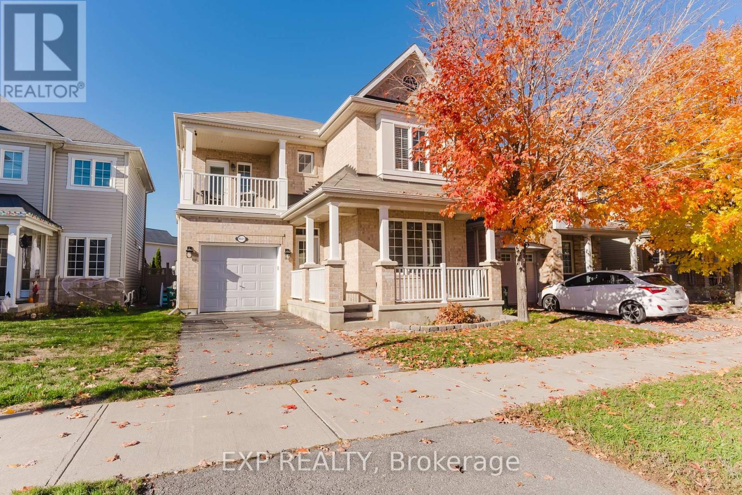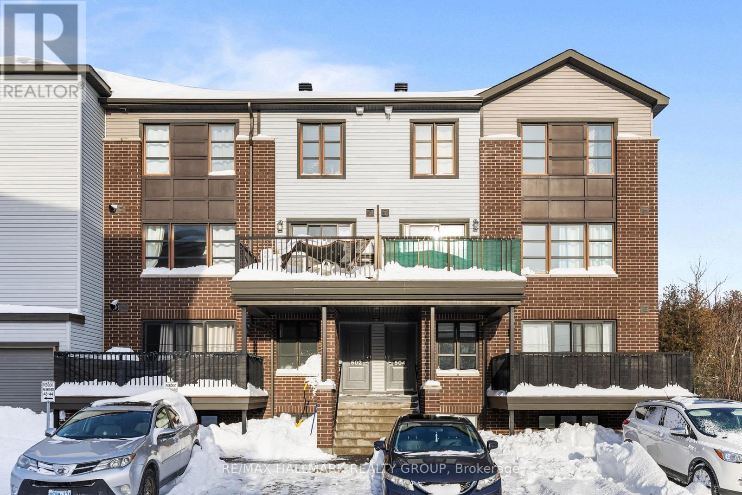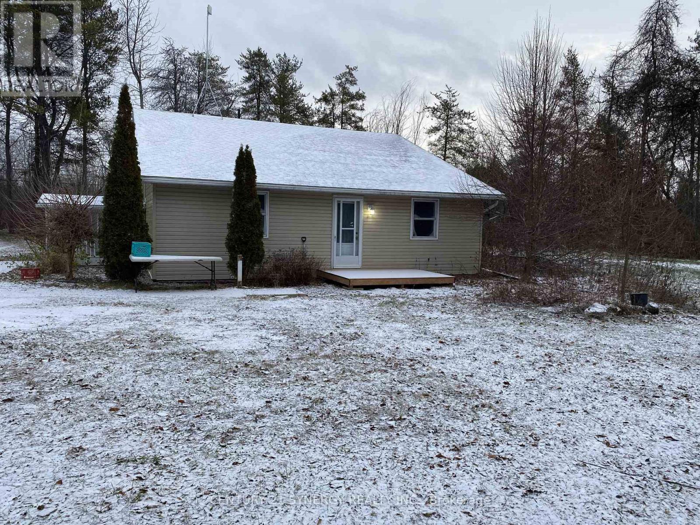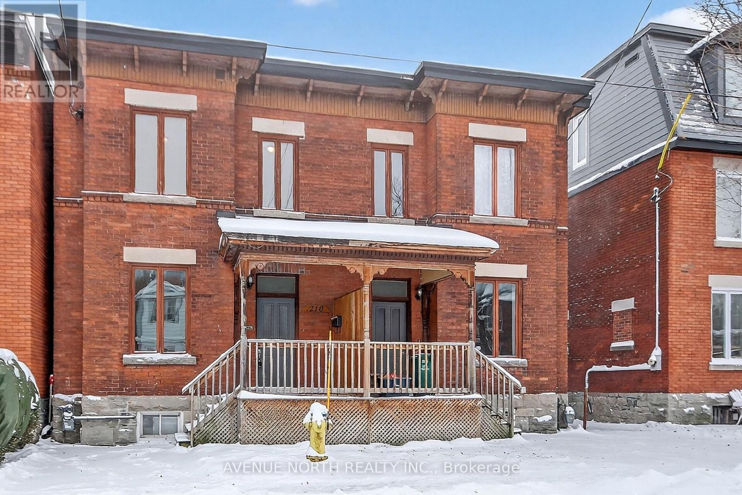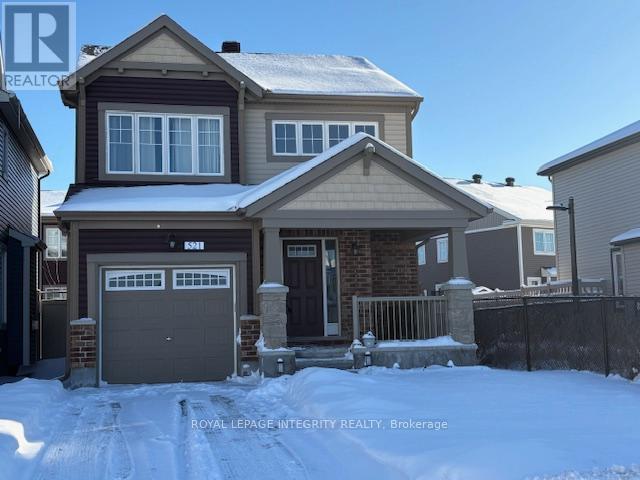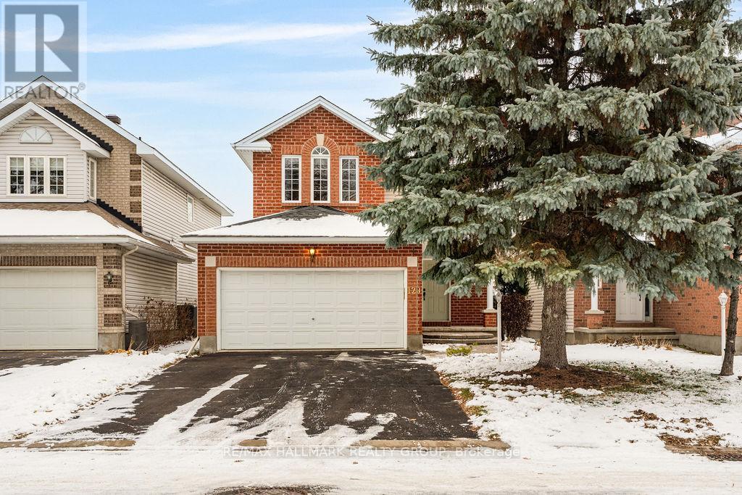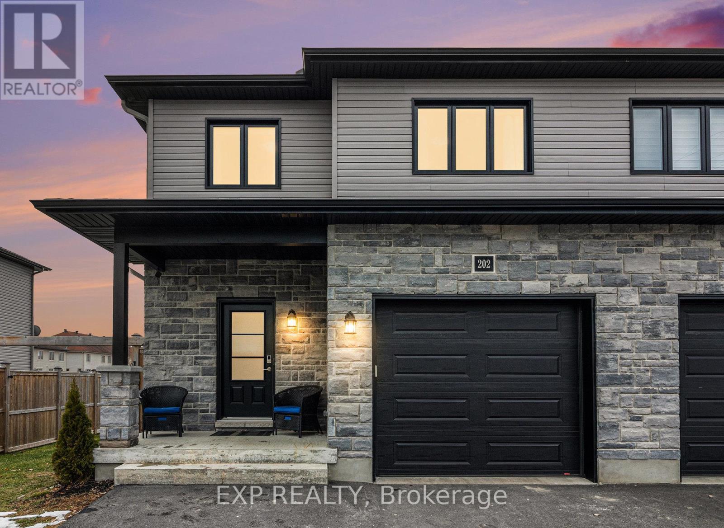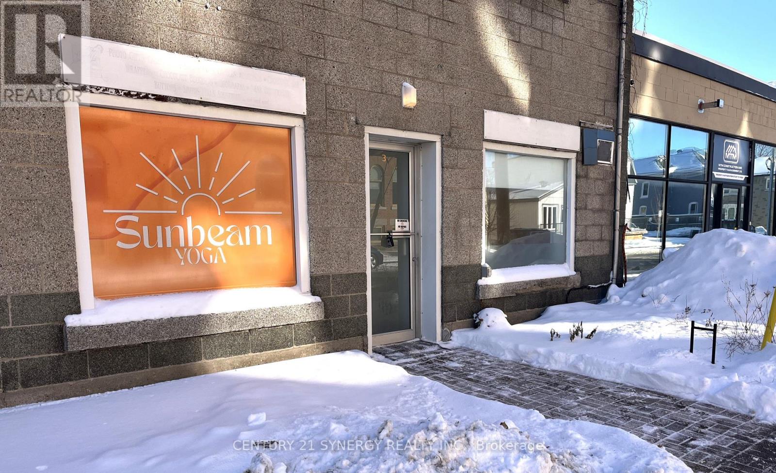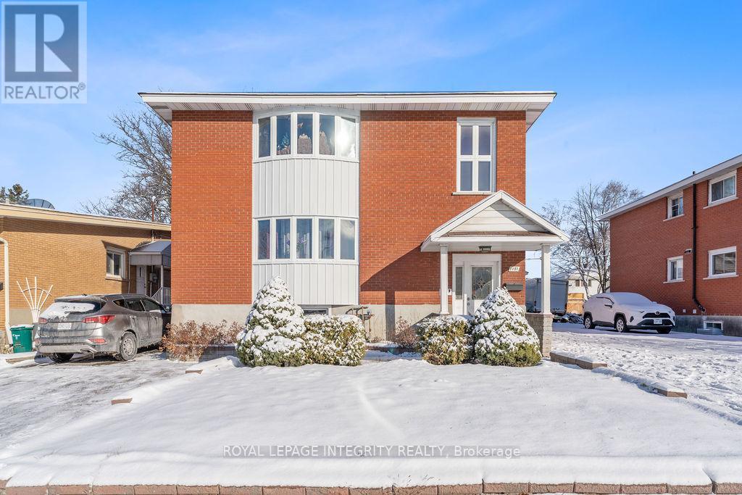4691 County Rd 10
The Nation, Ontario
Welcome to this inviting three-bedroom, one-bath all brick bungalow nestled in the peaceful community of Fournier. Situated on nearly 3/4 of an acre, this property offers the perfect blend of comfort, privacy, and room to grow. Step inside to discover the newly updated, open-concept kitchen and dining area, conveniently overlooking the sunken living room, ideal for modern living and entertaining. Large windows provide plenty of natural light, creating a warm and welcoming atmosphere throughout the main living space. Enjoy access to the covered porch, offering an ideal spot to relax with your morning coffee or unwind while overlooking the serene surroundings. The huge primary bedroom is a true retreat, featuring direct access to the main bathroom for added convenience. Two additional bedrooms offer flexibility for family, guests, gym or home office. Outdoors, enjoy ample space for gardening, outdoor activities, and children to play-a rare find with this much land. The property also benefits from a new well, giving you peace of mind and long-term value. Whether you're starting a family, downsizing, or looking for a peaceful country lifestyle, this bungalow delivers comfort, space, and charm in a beautiful rural setting. (id:59142)
1821 Maple Grove Road
Ottawa, Ontario
Welcome to this beautifully maintained, detached home in the highly sought-after Fairwinds community of Stittsville. This stunning property boasts 4 bedrooms and 2.5 bathrooms, a office on the main floor, It offers spacious and stylish living for families or those who appreciate both comfort and convenience. Step inside to a beautiful engineered hardwood floors throughout the main and second levels. The well-designed kitchen is a chef's delight, featuring ample cabinetry, and stainless steel appliances. The kitchen flows into the living room, where you'll enjoy evenings by the gas fireplace. The primary bedroom offers a private retreat with a walk-in closet and ensuite bath. The unfinished basement has pre-ran electrical for pot lights and outlets along with a partially finished washroom for you to complete with the finishes to your liking. Step outside to your private oasis a gorgeous, fully fenced yard featuring a large composite deck with a gazebo. This home is a rare find in Fairwinds, Conveniently located between all that Kanata and Stittsville provide, and within minutes of all the shopping, restaurants and services on Hazeldean Rd. Don't miss out on the opportunity to live in this amazing neighborhood (id:59142)
504 Clearbrook Drive
Ottawa, Ontario
Low condo fees only $279/mo! Walk to Chapman Mills Marketplace, shops, dining, schools, and transit, with the Transitway just 600m away-an outstanding opportunity to rent out or live in. RARE end-unit, top-floor stacked townhome with clear views and exceptional privacy. Built in 2015, this bright 2-bedroom, 1.5-bath home truly doesn't feel like a condo. MAIN LEVEL (2nd floor) - Enjoy large windows and a private balcony, perfect for relaxing or entertaining, along with a spacious open-concept kitchen, living, and dining area filled with natural light and complemented by a convenient 2-piece bath in this living space. UPSTAIRS (3rd floor) features a generous primary bedroom, a second bedroom ideal for guests or a home office, a full bathroom, and private in-suite laundry, with plush carpeting adding warmth and comfort throughout. Located in a quiet, private setting-not on a busy street, this unit includes LARGER CONER PARKING SPACE #39 right by your door for added convenience. Built in 2016, this condo is well managed as the fees are only $279/month, which covers: parking, snow removal, and lawn care. Welcome home! ***YOUR OFFER IS WELCOME*** (id:59142)
46 Blanchards Hill Road
Rideau Lakes, Ontario
Welcome to 46 Blanchards Hill Rd. A quaint 3 bedroom home sitting on 2.92 acres of privacy. Living room and 3rd bedroom on the main floor as you walk in the door. Up the stairs to an open kitchen/dining area with an oak railing overlooking the living room, 2 bedrooms and a 4 pc. bath ( separate shower). Down the stairs to a generous recreation room and a laundry room. Laminate flooring thought the 2 top levels. BBE Heat, HRV unit, Septic installed in 2009, 200 amp service. Home is an estate and being sold in an as is condition. The Executor has never lived in the home. Please allow 24 Hour irrevocable on all offers. The Realtor is the executor and the daughter of the owners. (id:59142)
210 Florence Street
Ottawa, Ontario
Newly updated ! For Rent - Charming 4 Bed, 2 Bath Semi-Detached Century Home Spacious and character-filled semi-detached century home located in the heart of Centertown West. This 4-bedroom, 2-bath residence features high ceilings, a large kitchen, and bright living spaces throughout. Recent updates include new flooring, fresh paint, select fixtures/ appliances, remodeled kitchen and more ! Enjoy the convenience of one parking space at the rear of the property and an unbeatable location just steps from shops, transit, Parliament Hill, restaurants, museums, schools, the Rideau Canal, and the Ottawa River. A perfect blend of historic charm and modern updates in one of Ottawa's most desirable neighborhoods. (id:59142)
521 Honeylocust Avenue W
Ottawa, Ontario
Executive couples and families, will love this absolutely charming DETACHED home in Stittsville South. Vacant and ready to lease, this lovely home is available for immediate occupancy. Enter to a generous hallway leading to an Open Concept Modern Kitchen with all the Bells and Whistles. Built In Oven and Microwave, Built in Cooktop, Fan and Dishwasher. Quartz Island counter spacious enough for meals but there's also a Dining Room. Relax in the cozy Living Room with large windows overlooking the private fenced backyard. Upper level has 3 bedrooms, the Primary has ensuite w/ Glass shower stall and walk in closet/ dressing area. 2 other bedrooms on this level share another full bathroom. Last but not least is the Lower level which is spacious and perfect for a Guest Space, Family room or Playroom, with its own FULL bathroom. This Beauty is located in an Excellent, Safe and Sought after neighborhood, Schools both French and English are all within 10 minutes of the property. This is the heart of the community and everything you need is but a short drive. Come for a visit... you will LOVE it! BONUS.EV charger in Garage (id:59142)
128 Boulder Way
Ottawa, Ontario
Welcome to 128 Boulder Way! This meticulously maintained single home in the family-friendly neighbourhood of Barrhaven awaits it's next occupant! Sitting close to great schools, all needed amenities/shopping (including Costco, Walmart, etc.), walking/biking paths, transit stations, parks, & only 25 minutes to downtown - makes this a great suburban home while still close to everything. Main level offers a spacious and functional layout with hardwood floors throughout; a kitchen offering great storage, tons of counter space & all appliances; sun-filled living/dining areas with gas fireplace and easy walk-out access to your fully fenced-in backyard, and finally a powder bathroom & inside access to a double car garage (with auto-opener). 2nd level boasts 3 generously sized bedrooms & 2 full baths - 1 of which is a 3PC en-suite to the Primary bedroom, which also has a walk-in closet. Finished basement offers large rec room, laundry, & tons of storage space. Tenant pays all utilities. Available January 1st! (id:59142)
202 Bourdeau Street
The Nation, Ontario
Welcome to this turnkey 3 bed, 2.5 bath semi-detached home, built in 2021, and offering the rare bonus of TWO garages, Enjoy peaceful pond views and no rear neighbours on this quiet street in family-friendly Limoges. A bright foyer with large closet welcomes you into an open-concept main level, featuring a spacious living/dining area anchored by a shiplap feature fireplace wall. The well-designed kitchen offers a breakfast-bar island, ample cabinetry and under-cabinet lighting. Patio doors open to the fully fenced backyard with a 10' x 10' deck, gazebo, green space and access to the detached garage. Upstairs, natural light fills a generous sized primary suite boasting a spacious walk-in closet and cheater ensuite access. Two additional bedrooms are served by the cheater bathroom with double sinks, a freestanding tub and separate shower. A convenient second-level laundry room with custom cabinetry completes the level. The finished lower level adds even more versatile space with a recreation room perfect for an office, gym or playroom with the added bonus of a 3pc bathroom and storage space. Hardwood, ceramic & laminate flooring throughout - no carpet! Parking is abundant with an attached garage, a 4 car driveway and the added bonus of a 24' x 20" heated detached garage - ideal for hobbyists, extra storage or a workshop. Located just minutes from the Sports Complex, Calypso Water Park, ATV, walking & snowmobile trails in Larose Forest and all this only 25 minutes to Ottawa. A great opportunity to settle into a growing community.! (id:59142)
403 - 327 Breezehill Avenue S
Ottawa, Ontario
QUICK CLOSING POSSIBLE! Discover stylish urban living in this upgraded turnkey 2 bedroom condo with each their own ensuite bathrooms just moments from the Civic Hospital (both existing and new locations!), Little Italy, Dow's Lake, O-Train and so much more! Located in the exclusive Radcliffe building by award-winning DOMICILE developer, this unit blends modern comfort with an unbeatable walkable lifestyle. A spacious foyer with double closets brings you into a versatile den, perfect for a home office or study. The bright, open-concept living and dining area extends to a private covered balcony with a gas BBQ hookup (BBQ included!). The well appointed kitchen offers granite countertops, a breakfast bar, stainless steel appliances (including gas stove), ample cabinetry and upgraded flooring. The primary suite features double closets and a luxurious 4 pc ensuite, while the second bedroom also has its own ensuite bathroom. Additional perks include recently refinished flooring, recent repainting, in-unit laundry, underground parking and TWO storage lockers (1 being on the same floor as the unit). Condo fees include heat and water, plus access to excellent amenities: a gym, party room, bike storage and underground parking. Set in one of Ottawa's most desirable and walkable neighbourhoods, you're steps from cafes, restaurants, parks and the LRT station...making commuting effortless, whether downtown or to the airport (just a 20-minute direct transit ride). Just 5 minutes drive to the Civic Hospital! Ideal for urban professionals seeking low-maintenance living without compromising on location or lifestyle. Easy to view! (id:59142)
3 William Street W
Smiths Falls, Ontario
Located on corner of William and Beckwith St, this is a busy and visible location to attract both foot traffic and vehicle traffic for your retail storefront needs. With newly improved street parking in the core of Smiths Falls, this well positioned location offers maximum visibility with it's double windowed storefront. Street parking available on both Beckwith and William Street. $800.00 per month plus utilities. (id:59142)
446 Harvest Valley Avenue
Ottawa, Ontario
Turnkey condo with LOW Fees in the heart of Orleans! Welcome to this updated lower end unit in the popular Avalon neighbourhood. Freshly repainted throughout, this 2 bedroom, 2.5 bath condo features updated ensuites in both bedrooms and backs onto a school, offering privacy and a peaceful setting. The open-concept living and dining area boasts hardwood floors, a cozy gas fireplace and plenty of natural light. Step out onto your private balcony, ideal for relaxing or entertaining. The kitchen features oak cabinetry, granite countertops, tile flooring, backsplash and stainless steel appliances. The spacious primary bedroom offers updated laminate flooring and a 3 pc ensuite with a large glass walk-in shower, while the second bedroom also has its own ensuite, perfect for guests or shared living. Berber carpeting provides comfort on the stairs and in the second bedroom. Additional features include central AC and 1 assigned parking space (#155). Conveniently located within walking distance to schools, parks, and transit, and close to shopping, recreation and more. Ideal for first-time buyers, investors, or downsizers, this move-in-ready condo combines comfort, style, and a fantastic location! (id:59142)
2 - 1151 Maitland Avenue
Ottawa, Ontario
Freshly painted and clean 1 bedroom rental unit in a solid, low-rise building ( 4 units total) located in a convenient and accessible area of the city. Functional layout offering a bright living space, dedicated dining area, and a clean, efficient kitchen with ample cabinetry. The unit features laminate flooring, neutral finishes, and a spacious bedroom with closet storage. Full bathroom with tub/shower combination. Good light in th interior with a practical flow suitable for comfortable everyday living. Parking included at no additional cost. Water included. Tenant pays hydro. Centrally located with easy access to public transit, shopping, restaurants, and major routes. Ideal for a single professional or couple seeking an affordable, well managed rental in a convenient location. $1,499/month. Immediate occupancy available. (id:59142)

