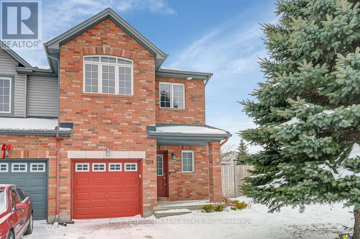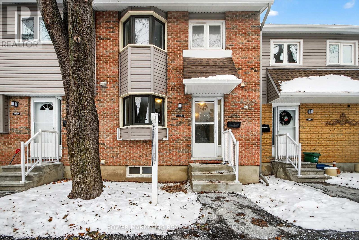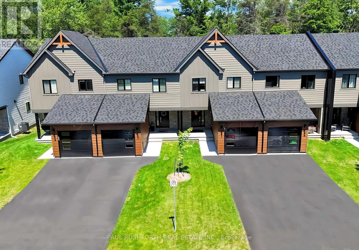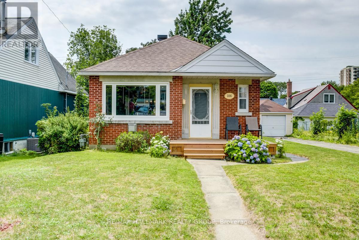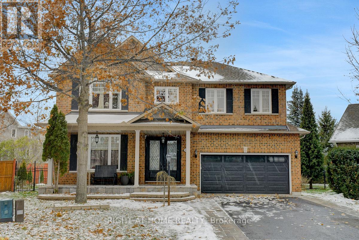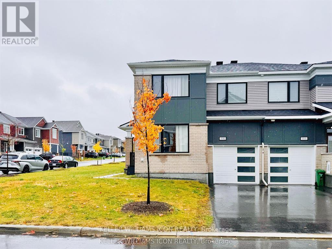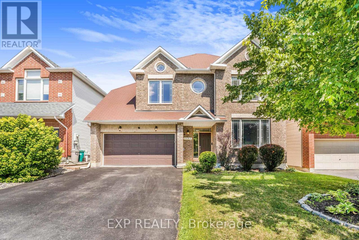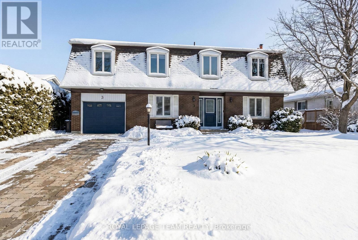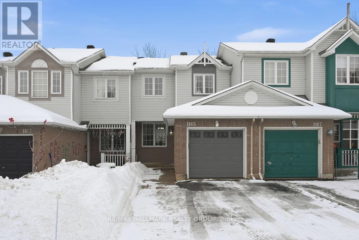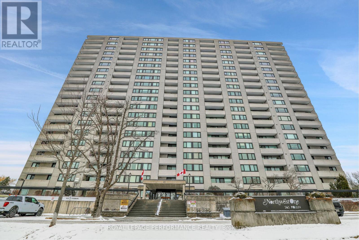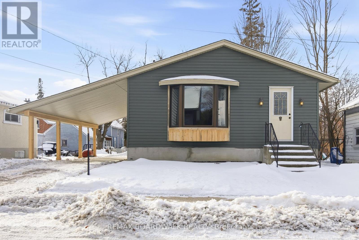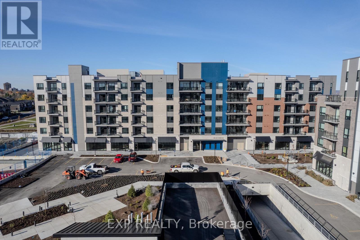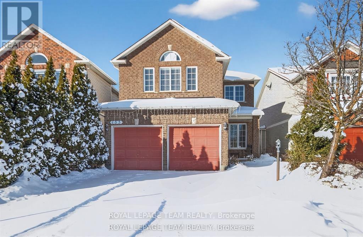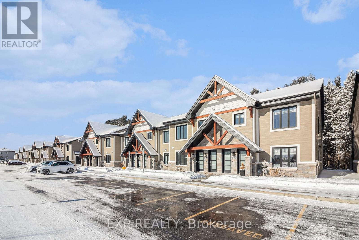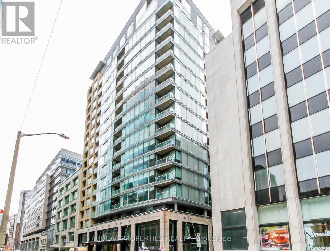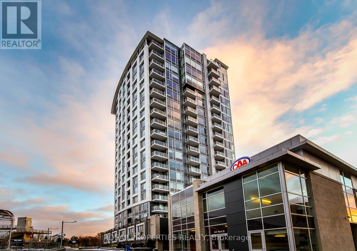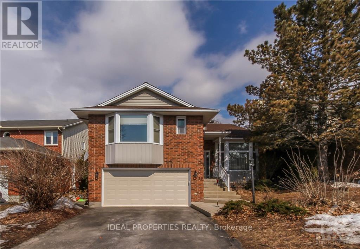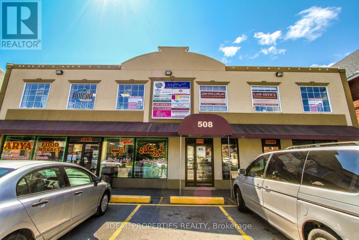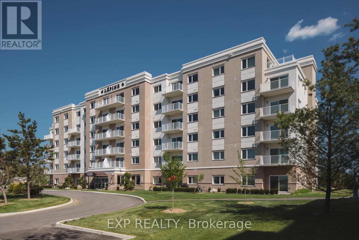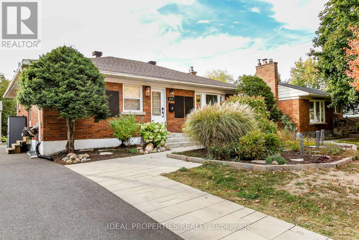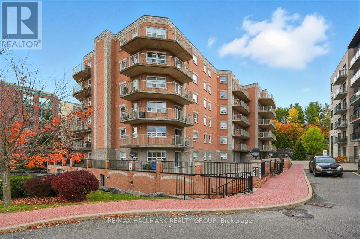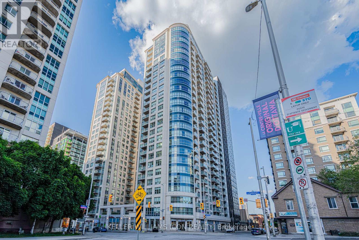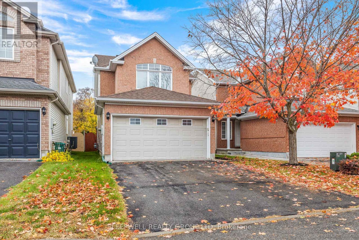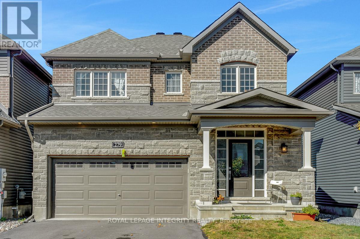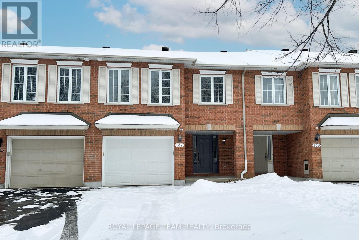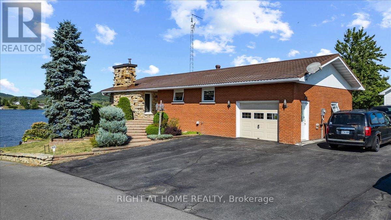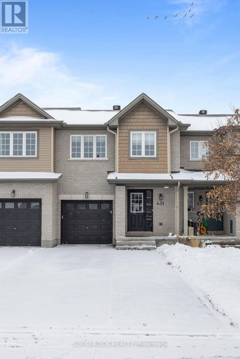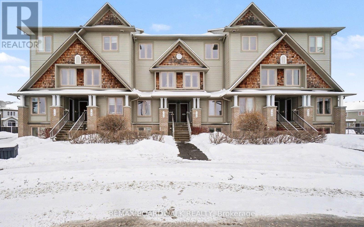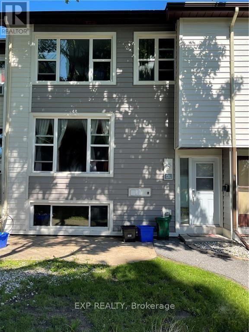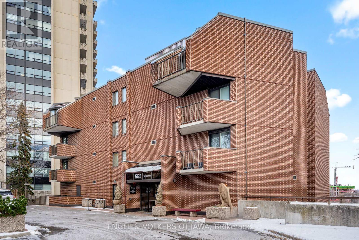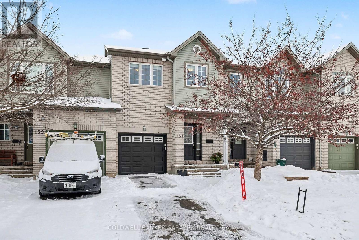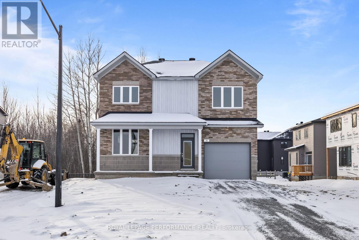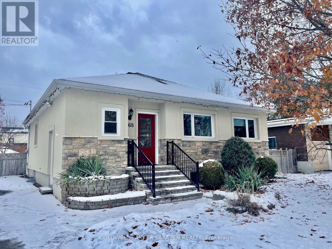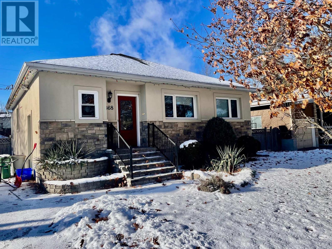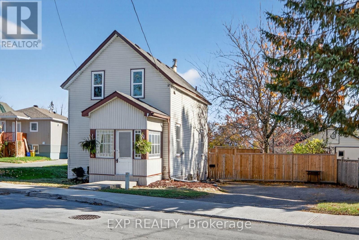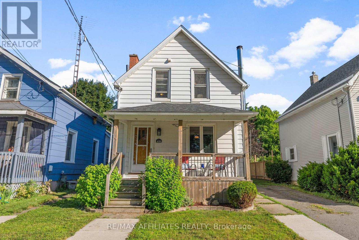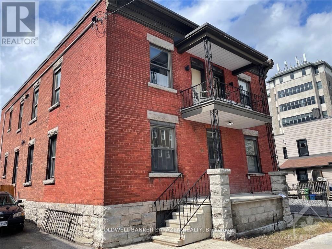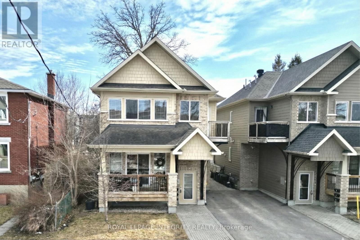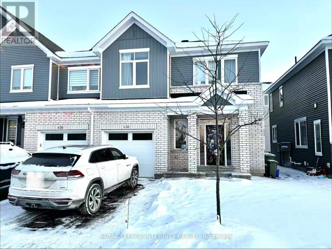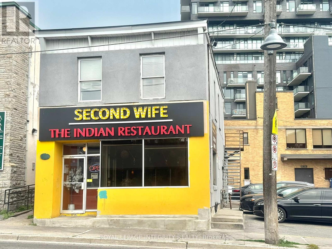201 Opus Street
Ottawa, Ontario
IMMACULATE. A STUNNING TOWNHOME. NEWER ROOF + FURNACE + HEATPUMP + HWT. This 3 bedroom END UNIT on a MASSIVE 38ft wide CORNER LOT in the desirable TRAILWEST NEIGHBOURHOOD of booming KANATA SOUTH is a SHOWSTOPPER and is sure to please. MAIN FLOOR DEN. Loaded w/ upgrades and designer finishes thru-out the FAMILY FRIENDLY floor-plan, boasting an OPEN CONCEPT LAYOUT with SOARING TWO STOREY CEILING this beauty has it all: MAIN FLOOR DEN, stylish exterior, Full BRICK FRONT, hardwood flooring, CHEF'S KITCHEN, Oversized windows FILL THE HOME W/ NATURAL LIGHT, FORMAL DINING SPACE. Lovely principal retreat: DUAL CLOSETS, SPA INSPIRED ENSUITE w/ GLASS SHOWER + SOAKER TUB. Large family bathroom for bedrooms 2/3. FULLY FINISHED BASEMENT - family room with a cozy gas fireplace. FENCED YARD + SPRAWLING REAR DECK. Some photos have been virtually staged. SOUTH FACING REAR YARD. EXTRA DEEP GARAGE SPACE. This one has it all! NEW ROOF 2023, NEW $20k HIGH EFFICIENCY FURNACE + HEAT PUMP + HOT WATER TANK 2023. Flexible closing available. MUST SEE. (id:59142)
1781 Lamoureux Drive
Ottawa, Ontario
First time buyers/Investors Delight! Spacious Three-Bedroom Home in a Highly Desirable Family Neighbourhood! 3 bedroom, 2 bathroom home ideally located in one of Orléans' most family-friendly communities. This spacious property offers a bright, open layout with comfortable living areas perfect for everyday living and entertaining. The fully finished basement provides additional functional space-ideal for a family room, home office, or play area. Nestled within a quiet, established neighbourhood, the home is just steps from parks, schools, shopping, and transit, making it an excellent choice for families and first-time buyers. With its practical layout, warm atmosphere, and convenient location, this property offers exceptional value and reliability. This home needs some updating! Immediate possession possible. See it today! (id:59142)
457 Laurette Street
Clarence-Rockland, Ontario
Welcome to Golf Ridge. This house is not built. This 3 bed, 2 bath Middle unit townhome has a stunning design and from the moment you step inside, you'll be struck by the bright & airy feel of the home, w/ an abundance of natural light. The open concept floor plan creates a sense of spaciousness & flow, making it the perfect space for entertaining. The kitchen is a chef's dream, w/ top-of-the-line appliances, ample counter space, & plenty of storage. The large island provides additional seating & storage. On the 2nd level each bedroom is bright & airy, w/ large windows that let in plenty of natural light. . The lower level includes laundry & storage space. A standout features of this home is the the full block firewall providing your family with privacy. Photos were taken at the model home at 325 Dion Avenue. Flooring: Hardwood, Ceramic, Carpet Wall To Wall. (id:59142)
832 Mathieu Street
Clarence-Rockland, Ontario
Welcome to Golf Ridge. This house is not built. This 3 bed, 3 bath middle unit townhome has a stunning design and from the moment you step inside, you'll be struck by the bright & airy feel of the home, w/ an abundance of natural light. The open concept floor plan creates a sense of spaciousness & flow, making it the perfect space for entertaining. The kitchen is a chef's dream, w/ top-of-the-line appliances, ample counter space, & plenty of storage. The large island provides additional seating & storage. On the 2nd level each bedroom is bright & airy, w/ large windows that let in plenty of natural light. Primary bedroom includes an ensuite. The lower level is unfinished ( but can be finished ) and includes laundry & storage space. The 2 standout features of this home are the Rockland Golf Club in your backyard and the full block firewall providing your family with privacy. Photos were taken at the model home at 325 Dion Avenue. Flooring: Hardwood, Ceramic, Carpet Wall To Wall (id:59142)
316 Ducharme Boulevard
Ottawa, Ontario
Welcome to 316 Ducharme Blvd! This is a charming BUNGALOW very centrally located and close to all shopping, amenities, groceries, transit, parks, and so much more! Sitting on a large lot, this home has lots of outdoor space w/ parking for 5 vehicles (1 in detached garage - which also offers lots of storage). New front porch is the perfect outdoor seating place. Main level of the home features hardwood floors, large sun-filled living/dining areas, kitchen with all appliances lots of cupboard storage and a counter top for stools. Main level also features 2 spacious bedrooms and a full bathroom with soaker tub. Lower level features spacious rec room with heated floors, 2 additional rooms that could be used as home offices/dens, second full bathroom with stand-up shower, laundry room, and storage. Tenant pays all utilities. Available Immediately! (id:59142)
465 Laurette Street
Clarence-Rockland, Ontario
Welcome to Golf Ridge. This house is not built. This 3 bed, 3 bath end unit townhome has a stunning design and from the moment you step inside, you'll be struck by the bright & airy feel of the home, w/ an abundance of natural light. The open concept floor plan creates a sense of spaciousness & flow, making it the perfect space for entertaining. The kitchen is a chef's dream, w/ top-of-the-line appliances, ample counter space, & plenty of storage. The large island provides additional seating & storage. On the 2nd level each bedroom is bright & airy, w/ large windows that let in plenty of natural light. Primary bedroom includes a 3 piece ensuite. The lower level can be finished (or not) and includes laundry & storage space. A standout features of this home is the the full block firewall providing your family with privacy. Photos were taken at the model home at 325 Dion Avenue. Flooring: Hardwood, Ceramic, Carpet Wall To Wall. (id:59142)
828 Mathieu Street
Clarence-Rockland, Ontario
Welcome to Golf Ridge. This house is not built. This 3 bed, 3 bath middle unit townhome has a stunning design and from the moment you step inside, you'll be struck by the bright & airy feel of the home, w/ an abundance of natural light. The open concept floor plan creates a sense of spaciousness & flow, making it the perfect space for entertaining. The kitchen is a chef's dream, w/ top-of-the-line appliances, ample counter space, & plenty of storage. The large island provides additional seating & storage. On the 2nd level each bedroom is bright & airy, w/ large windows that let in plenty of natural light. Primary bedroom includes an ensuite. The lower level is finished ( or can be left unfinished ) and includes laundry & storage space. The 2 standout features of this home are the Rockland Golf Club in your backyard and the full block firewall providing your family with privacy. Photos were taken at the model home at 325 Dion Avenue. Flooring: Hardwood, Ceramic, Carpet Wall To Wall (id:59142)
523 Landswood Way
Ottawa, Ontario
Open House Sunday January 25th 1-3pm. Wow!! Incredibly spacious & updated quality built Holitzner home offering Approx. 4700 sq. ft. of finished living space, on Huge premium lot with inground salt water pool & located on a quiet family street in sought after Deer Run! Features & updates too numerous to mention. Offers main floor den, no carpet in home, main floor laundry with sink, formal dining with vaulted ceiling, stunning gourmet kitchen with pantry, gas stove, large island with storage, quartz counters & plenty of cupboard space, breakfast area, main floor family room with stoned gas fireplace & built in shelving, open hardwood staircase to 2nd floor that has loft, 4 bedrooms all with access to gorgeous baths, primary bedroom retreat with spa like 5 piece ensuite & walk-in closet, finished basement includes big rec room, 2 additional bedrooms , full bath and storage, fenced backyard offers large Trex deck with aluminum railings(Approx. 2020), fruit trees and vegetable beds, gas hook up for BBQ, nicely landscaped- Enjoy a summer getaway in your own backyard, roof approx. 2021, central air approx.2024-2025, central vac approx. 2019, garage door & opener approx. 2023, interlocking stone in front & back yards approx. 2020 & so much more!! Just Move in!!! (id:59142)
990 Fameflower Street
Ottawa, Ontario
AVAILABLE NOW! BIGGEST CORNER TOWNHOME IN THE AREA - welcome to 990 Fameflower Drive, a RARE CORNER MODEL offering OVER 2,200 SQ.FT. of upgraded, sun-filled living space with 3 BEDROOMS + DEN. This home features EXTENSIVE UPGRADES, including 9' CEILINGS, HARDWOOD FLOORS, and a bright OPEN-CONCEPT main level enhanced by oversized corner windows. The CHEF'S KITCHEN includes QUARTZ COUNTERTOPS, a large island, and STAINLESS STEEL APPLIANCES, while the MAIN-FLOOR DEN is ideal for a HOME OFFICE or FLEXIBLE BEDROOM. Upstairs, the spacious PRIMARY SUITE offers a DOUBLE-SINK ENSUITE and GLASS SHOWER, plus convenient SECOND-FLOOR LAUNDRY. A FULLY FINISHED BASEMENT adds versatile living space. Located in a FAMILY-FRIENDLY COMMUNITY with WALKING DISTANCE TO TOP-RATED SCHOOLS, a NEWLY BUILT SHOPPING PLAZA NEARBY, 3 MINUTES TO FOOD BASICS, and QUICK ACCESS TO HWY 416. (id:59142)
1157 Elmlea Drive
Ottawa, Ontario
Prime location in the heart of Beacon Hill South, nestled in a quiet, family-friendly neighbourhood. This stunning 4-bedroom, 3-bathroom Minto Sierra model offers exceptional walkability to Gloucester Centre, Blair Station, SilverCity, CSIS/CSE, library, pool, Costco, and more. Enjoy quick access to Highways 174 and 417, nearby hospitals, and easy commuting to downtown Ottawa.Pride of ownership and refined taste are evident throughout, featuring a distinctive pillar in the foyer, stylish designer paint colours, hardwood flooring, contemporary lighting, and a dramatic wrought iron and hardwood staircase. The main level offers bright formal living and dining rooms with chandelier, plus an open-concept kitchen overlooking a spacious family room with gas fireplace-ideal for entertaining. The kitchen showcases granite countertops, stainless steel appliances, and a gas stove, with a sunny eat-in area and patio doors leading to an expansive deck and backyard.The second floor features a hardwood-floored primary suite with sitting area, walk-in closet, and 5-piece ensuite, along with three well-appointed bedrooms, a full bath, and convenient laundry. The fully finished basement with vinyl flooring provides versatile space for recreation, home office, or gym.A perfect blend of comfort, style, and convenience in one of Ottawa's most desirable east-end communities. Major upgrades in 2024-2025 include a new furnace, heat pump, and interlock patio. (This property is currently tenanted. Kindly refrain from approaching or disturbing the occupants.) (id:59142)
3 Roberta Crescent
Ottawa, Ontario
Welcome to 3 Roberta Crescent, a true five-bedroom, three-bathroom all-brick family home set on a large hedged lot with 65ft frontage, tucked away on a quiet, mature crescent in the heart of Barrhaven. Perfect for a growing family in need of space, this home blends traditional charm with a long list of modern updates, all in one of the community's most desirable locations. The oversized interlock driveway accommodates up to four vehicles with ease, adding both convenience and curb appeal. Inside, thoughtful renovations create a warm and functional layout. The living room has been updated with new flooring, a custom façade for the woodburning fireplace, and a striking mantle (2025). The former sunroom was professionally converted into a bright and inviting dining room in 2025, featuring seven new windows, spray foam insulation, updated ventilation, new lighting, fresh flooring, an exposed brick interior wall, and a seamless transition to the large kitchen with generous cabinet and counter space perfect for entertaining and family gatherings. The main floor also includes a new powder room, office, and mudroom with new finishes and a stylish barn door for privacy (2025). Upstairs, five bedrooms provide plenty of space for family, guests, or home offices. Major updates include new front and back doors, exterior paint on dining room & garage door, new air conditioner (2024), and a custom-built 10x14 shed (2022). Additional improvements include fresh interior paint, plantation shutters (2021), new washer/dryer & dishwasher. A red oak tree (2019) enhances the landscaped yard. N atural gas was brought to the kitchen stove and BBQ in 2018, along with new appliances. With its spacious design, family-friendly features, and extensive list of upgrades, 3 Roberta Crescent offers the perfect balance of character, comfort, and modern living in sought-after old Barrhaven, just steps away from parks, schools, shopping and restaurants and a quick commute on the 416/417 corridors. (id:59142)
1165 Falconcrest Court
Ottawa, Ontario
Welcome to 1165 Falconcrest Court! A beautifully maintained, carpet-free freehold townhome tucked away on a quiet cul-de-sac and backing onto a tranquil wooded area with no rear neighbours and views of Rossignol Park. This bright and inviting home offers 3 bedrooms and 1.5 bathrooms, with a finished lower-level family room featuring a cozy natural gas fireplace, ideal for relaxing or entertaining. The spacious open-concept living and dining area is filled with natural light and showcases natural hardwood flooring throughout. The updated kitchen is both stylish and functional, featuring granite countertops, ample cabinetry, a convenient coffee bar, and porcelain tile flooring. A main-floor powder room and inside entry from the garage add everyday convenience. Upstairs, the generous primary bedroom includes wall-to-wall closets, complemented by two additional well-sized bedrooms, a fully upgraded main bathroom, and updated flooring. Lower level laundry and storage rooms for plenty of storage. Enjoy an unbeatable location surrounded by outdoor and recreational amenities, including Petrie Island's beach, canoeing, scenic riverside trails for walking, biking, and skiing (off Jeanne d'Arc North between Tenth Line & Trim), Bob MacQuarrie Recreation Centre, Millennium Sports Park, numerous parks and wonderful schools. Just a short drive to Place d'Orléans for shopping and everyday essentials. Be our guest and book your private viewing today! (id:59142)
708 - 265 Poulin Avenue
Ottawa, Ontario
Available mid-January, this bright and spacious 2-bedroom, 2-bathroom condo at Northwest One offers a comfortable, low-stress lifestyle in a well-managed, full-service building near the Ottawa River.Enjoy expansive windows throughout and a large west-facing balcony with beautiful views of the Ottawa River-perfect for relaxing at the end of the day and enjoying sunsets. The thoughtful layout offers excellent separation of space, ideal for working from home, hosting guests, or simply spreading out.The building is designed for everyday ease, with 24-hour emergency services, elevators, visitor parking, and bicycle storage. Residents have access to an impressive range of amenities, including an indoor saltwater pool, fitness centre, men's and women's saunas with change rooms, party and billiards rooms, hobby workshop, tennis and shuffleboard courts, indoor jogging track, patio sundeck, and walking paths just outside your door.Conveniently located close to river pathways, transit, shopping, and downtown Ottawa.Includes one indoor parking space in a heated underground garage.Rent: $2,200/month (tenant to pay utlities) Available: Mid-January. A wonderful opportunity for tenants seeking light, views, and a true lifestyle building. (id:59142)
304 - 1035 Bank Street
Ottawa, Ontario
Welcome to your bright, open and modern 1 Bedroom + 1 Bathroom condo at The Rideau in the heart of Glebe / Lansdowne. Nine ft. floor to ceiling windows light up the open concept living room and kitchen which is fully equipped with granite counters and ample storage. The new washer and dryer provides in-unit laundry. Hardwood floors, extended countertop makes the condo a space for easy entertainment. Step onto the large oversized (approx. 200 sq. ft.) private balcony with gas BBQ and water hookups. Living on the 3rd floor gives you easy access to the 3rd floor Canal Terrace which can cater to family / friend get togethers; both an indoor and outdoor space with numerous gas BBQs, patio lounge seating, dining tables, and gas fireplace overlooking the Rideau Canal. The 3rd floor condo also provides easy access to your 2nd floor storage locker and fitness gym. The Rideau provides: 12-hour concierge service, a fitness center and a guest suite for visitors. Entertain in style with the three party rooms (Stadium Sports Box, Dining Room & Kitchen, Lounge) all overlooking TD Place stadium watch the Ottawa Red Blacks and Atlético Ottawa or walk over to watch the Ottawa 67s, and Ottawa Charge hockey! Enjoy all the notable restaurants, farmers markets, festivals, shops, walking the Rideau Canal, VIP Cineplex etc. Explore all the walkways and bike paths all at your doorstep. Parking spot can be obtained if available by renting or buy City Ottawa parking permit. No parking spot included in sale of condo. (id:59142)
824 Mathieu Street
Clarence-Rockland, Ontario
Welcome to Golf Ridge. This house is not built. This 3 bed, 3 bath middle unit townhome has a stunning design and from the moment you step inside, you'll be struck by the bright & airy feel of the home, w/ an abundance of natural light. The open concept floor plan creates a sense of spaciousness & flow, making it the perfect space for entertaining. The kitchen is a chef's dream, w/ top-of-the-line appliances, ample counter space, & plenty of storage. The large island provides additional seating & storage. On the 2nd level each bedroom is bright & airy, w/ large windows that let in plenty of natural light. Primary bedroom includes an ensuite. The lower level is finished ( or can be left unfinished ) and includes laundry & storage space. The 2 standout features of this home are the Rockland Golf Club in your backyard and the full block firewall providing your family with privacy. Photos were taken at the model home at 325 Dion Avenue. Flooring: Hardwood, Ceramic, Carpet Wall To Wall (id:59142)
12 Prince Street
Carleton Place, Ontario
Welcome to this beautifully maintained split-level home located in one of Carleton Place's most desirable neighborhoods. Offering 3 spacious bedrooms and 1 full bathroom, this property is perfect for families, first-time buyers, or anyone looking to enjoy small-town living with modern comforts. Step inside to discover a thoughtfully designed custom kitchen with high-end finishes, ample cabinet space, ideal for both everyday living and entertaining. The open and airy layout provides a warm and welcoming atmosphere, with natural light flowing throughout the main living spaces. Downstairs you'll fine the finished lower level which offers flexible living space, plus 2 extra bedrooms. Outside, enjoy a lovely yard with mature trees and space for gardening, play, or relaxation. The home's location is a true standout, just a short walk to Carleton Place's vibrant downtown, where you'll find restaurants, shops, parks, schools, and all the amenities you need. (id:59142)
106 - 393 Codd's Road
Ottawa, Ontario
CALLING ALL INVESTORS! Introducing an exceptional opportunity to own a versatile commercial retail property in the heart of a vibrant, high-traffic community. This well-maintained space offers generous square footage, ideal for a wide range of commercial uses. Currently occupied by a successful, established tenant, this property provides immediate rental income and long-term investment potential. Large windows and a functional layout offer excellent visibility and accessibility for both foot traffic and passing vehicles. Ample on-site or nearby parking ensures convenience for customers and staff alike. The surrounding area is home to a strong mix of local businesses, services, and residential developments, supporting steady year-round activity and growth. Whether you're looking to add a high-performing asset to your portfolio or secure a long-term location for your own business in the future, this property checks all the boxes, CURRENTLY TENANTED DO NOT GO DIRECT (id:59142)
135 Stoneway Drive
Ottawa, Ontario
Welcome to an elegant and exceptionally maintained residence in sought-after Barrhaven East/Davidson Heights. Offering four bedrooms, four bathrooms, and thoughtfully designed living spaces, this home provides a refined rental experience in a premier family community. The main floor features a spacious family room with a cozy fireplace, ideal for relaxing evenings, along with a separate dining and living area-perfect for hosting gatherings or enjoying quiet family meals. The large eat-in kitchen is the heart of the home, offering abundant counter space, a generous island, andstainless steel appliances to make meal prep a breeze. Upstairs, the primary suite impresses with its vaulted ceiling, two closets (including a walk-in), and a private 4-piece ensuite bathroom with a relaxing soaker tub. Three additional bedrooms provide plenty of space for a growing family, guests, or a home office. The lower level offers exceptional flexibility, featuring a wet bar, a 2-piece bathroom, a double-sided fireplace, and room for an office or possible 5th bedroom. A spacious rec room area provides endless possibilities-movie nights, a home gym, playroom, or hobby space.Situated in a convenient and family-friendly location, this home is close to top-rated schools, parks, shopping, transit, and everyday amenities. It's the perfect place for families seeking comfort, convenience, and community. A truly wonderful home in a fantastic neighbourhood-don't miss your chance to make it yours! Flooring: Hardwood, Flooring: Laminate. (id:59142)
410 - 99 St Moritz Trail
Russell, Ontario
QUICK CLOSING POSSIBLE! This turnkey upper-level 2 bedroom, 1 bath condo in Embrun is an ideal option for first-time buyers, downsizers or investors. Enjoy low-maintenance condo living with no rear neighbours and nothing to do but move in and enjoy. This bright, functional unit features an open-concept living and dining area leading to a private, covered screened-in private balcony perfect for relaxing while enjoying the surrounding nature. The pristine kitchen offers a breakfast bar island, stainless steel appliances, quartz countertops and plenty of cabinetry. Two good-sized bedrooms are served by a full bathroom with convenient in-suite laundry. Laminate flooring throughout with tile in wet areas - no carpet! This smart home features automated window blinds, smart lighting, and seamlessly integrated smart home systems throughout. Built with concrete construction, the home offers a quieter living experience, while radiant in-floor heating provides added comfort during the colder months. 1 parking. Wall A/C unit is included for summer comfort. Backing onto the Castor River, this condo offers a peaceful setting while still being close to local amenities. Conveniently located minutes from grocery stores, banks, parks, and schools, and only 20 minutes to Ottawa. Don't miss this move-in-ready condo in a great village location! (id:59142)
803 - 101 Queen Street
Ottawa, Ontario
Welcome to reResidences. This fully furnished, move in ready one bedroom, one bathroom condo offers refined urban living in the heart of downtown Ottawa. Featuring 9' ceilings, hardwood and tile flooring, and a private balcony with city views, this unit combines modern design with everyday comfort.The contemporary kitchen is equipped with quartz countertops, a breakfast bar, ample cabinetry, and a built-in wine fridge, ideal for both entertaining and daily living. Additional conveniences include in-suite laundry, a storage locker, and bike storage.Residents enjoy access to premium building amenities including a fitness centre, sauna, theatre room, game and party room, and an impressive Sky Lounge with panoramic views. Located just steps from Ottawa's top restaurants, shopping, and entertainment, this condo is an excellent opportunity for professionals seeking a stylish and convenient downtown lifestyle. (id:59142)
1408 - 1035 Bank Street N
Ottawa, Ontario
Experience refined urban living in this magnificent 1-bedroom plus den residence boasting breathtaking panoramic views of the Rideau Canal and the Glebe skyline. Bathed in natural light from its coveted south, and east exposure, this elegant suite combines contemporary design with timeless sophistication.The spacious open-concept layout showcases engineered hardwood flooring, premium stainless steel appliances, and a custom-enlarged primary bedroom with two impressive closets. Every detail has been thoughtfully curated to elevate comfort and style, from the in-suite laundry to the secure underground parking and storage locker.Nestled in one of Ottawa's most sought-after destinations, Lansdowne Park, residents enjoy effortless access to fine dining, boutique shopping, the movie theatre, and the picturesque Canal pathways. The building's exclusive amenities include a state-of-the-art fitness centre and beautifully appointed common spaces designed for modern luxury living.Immediate occupancy available - indulge in the ultimate lifestyle where sophistication meets convenience. (id:59142)
395 Mackay Street
Ottawa, Ontario
Only MINUTES from downtown Ottawa, the Rideau River, the charming shops of Beechwood Village, and Stanley Park with its JUNGLE GYM and TENNIS COURTS. Enjoy the convenience of a minute walk to Starbucks and Metro, and quick access to Ashbury College and Elmwood School. This CENTRALLY LOCATED 3-storey townhome is truly a RARE FIND! Featuring 3 bedrooms, 2.5 bathrooms, and a PRIVATE GARAGE with inside entry. A front PORCH plus a SOUTH-FACING back balcony provide perfect OUTDOOR spaces, while the extremely low-maintenance yard supports an EFFORTLESS LIFESTYLE. The dining room features an impressive 2-storey ceiling with skylight, and the living room includes a gas fireplace, hardwood floors, and abundant pot lights. The spacious kitchen provides stainless steel appliances, granite countertop, a gas stove and big windows looking at the porch. The second floor includes two generous bedrooms, a full bathroom, and laundry, all with hardwood flooring. The primary suite occupies the entire third level, offering maximum privacy, great space, and a luxurious ensuite with a Roman tub and separate shower. The lower level includes a cozy family room, additional under-stair storage, an extra closet, and direct garage access. The owner added UV to ensure a healthier environment. Small children may not be suited for the house's designs. The landlord is open to discussing and addressing certain safety measures with the tenant, based on reasonable requests. (id:59142)
39 Huntings End Avenue
Ottawa, Ontario
Executive 4 bedroom home with grand entry foyer and large principle rooms and a professionally finished lower level in a great location. This property comes with a private fully fenced backyard with a deck and stunning gardens. home also has a double car garage and driveway to accommodate many vehicles. Pictures are from before current tenant occupancy. (id:59142)
201 A - 508 Gladstone Avenue
Ottawa, Ontario
Beautiful and Bright office space which contains two offices, one can be waiting office and the other service office ( for lawyers or any professionals need clients to wait ). Centrally located on Gladstone at very attractive all-inclusive rate ( Gross rent) . The space is 200 square feet on the second floor (walk-up) in move-in condition. Join other professionals, such as lawyers office, Accountant, Massage and more, at this convenient, central location. It is very accessible by public transportation. No parking available. Tenant pays phone and internet. All Utilities are included. (id:59142)
B502 - 459 Barnet Boulevard
Renfrew, Ontario
Welcome to this bright and functional 2-bedroom + den, 2-bath unit. An inviting office space greets you upon entry, beside a kitchen with granite countertops, ceramic tile flooring, and a stylish backsplash that overlooks the bright open-concept living area with 9-foot ceilings. A dedicated dining room offers direct access to the balcony - perfect for entertaining or relaxing. The primary bedroom features ample closet space and a private ensuite bathroom, while the secondary bedroom is complemented by a full bathroom with convenient ensuite laundry. Residents enjoy an exceptional list of amenities, including a games lounge, fitness centre, yoga studio, saltwater pool, courtyard, pond, communal gardens, terrace, pickleball court, and more. A modern, comfortable unit with resort-style living - ideal for anyone seeking both convenience and an elevated lifestyle. (id:59142)
75 Antonakos Drive
Carleton Place, Ontario
OPEN HOUSE SUNDAY DEC 21ST, 2-4 pm. Discover comfort, space, and style in this beautifully maintained 3-bedroom + loft, 3-bathroom semi-detached home located in one of Carleton Place's most desirable family communities.The heart of the home is the expansive kitchen, featuring a massive centre island, elegant granite countertops, and ample cabinet space ideal for cooking, entertaining, or gathering with family and friends.Enjoy the open-concept layout on the main floor, filled with natural light and modern finishes. Upstairs, you'll find three generous bedrooms, including a primary suite with ensuite and walk-in closet, plus a bright and versatile loft area perfect as a home office or playroom.The unfinished basement offers excellent future potential for a rec room, home gym, or extra storage. A private backyard, attached garage, and welcoming curb appeal complete the package. (id:59142)
A - 2034 Saunderson Drive
Ottawa, Ontario
Fuly Furnished, Welcome to this bright, 3-bedroom main floor unit in the heart of Elmvale Acres. This home offers a spacious living and dining area, a functional kitchen, and three comfortable bedrooms - ideal for professionals or families seeking a short-term stay.Shared laundry facilities are available, and tenants pay their own utilities. Includes one driveway parking space. The basement is occupied by a separate tenant with a private entrance.Located in a quiet neighborhood close to parks, schools, Trainyards shopping, hospitals, and public transit.Available immediately. Non-smoking. (id:59142)
206 - 320 Centrum Boulevard
Ottawa, Ontario
Welcome to this bright and spacious 2-bedroom, 2-bathroom corner unit in the heart of Orleans! Designed with convenience in mind, all living space is on one level, making it easily accessible without stairs. This carpet-free home offers an open-concept living and dining area with access to a private balcony, along with a generous kitchen featuring plenty of crisp white cabinetry. The primary bedroom serves as a relaxing retreat, complete with a 4-piece ensuite, ample closet space, and direct access to its own balcony. Added perks include in-unit laundry with a newer washer and dryer. The well-cared-for building provides a same-level locker, a welcoming party room, an elevator for effortless access, and underground parking with a handy car wash bay. The condo fees include water. Ideally situated just steps from a park, Place d'Orleans Shopping Center, Farm Boy grocery store, dining options, and everyday amenities, this condo offers the perfect balance of comfort, functionality, and location. Quick possession available. Book your showing today! (id:59142)
2209 - 195 Besserer Street
Ottawa, Ontario
Premium Parking space and Private Locker! Stunning Two-Bedroom Condo in the Heart of Downtown Ottawa.This bright and modern 740 sq. ft. condo comes with a Premium parking spot right across the elevator and a XLarge private locker behind the parking. Unit offers extra sunlight from the two side windows, functional layout featuring a sleek, contemporary kitchen, an open-concept living area, one larger sized bedroom and one smaller bedroom, perfect for a private office or a smaller bedroom. Unit located on 22nd floor with sweeping views of the Ottawa River. Floor-to-ceiling windows fill the home with natural light, creating a peaceful retreat above the city's energy. Includes one Premium underground parking space and a individual entrance storage locker behind the parking for your convenience. Residents enjoy a wealth of amenities in this well-managed building, including a 24-hour concierge, indoor pool, fitness center, sauna, theatre room, and party/meeting rooms. Step outside and explore everything downtown has to offer.Parliament Hill, the ByWard Market, Rideau Centre, University of Ottawa, and LRT transit are all just a short walk away. Ideal for professionals or anyone seeking a central, turn-key urban lifestyle. (id:59142)
12 Cedar Park Street
Ottawa, Ontario
OPEN HOUSE JAN 24th, 1pm to 3pm! Beautifully maintained 3-Bedroom, 2.5-Bath detached home in a quiet family-friendly neighbourhood! This one-owner home has been lovingly cared for since it was built and shows true pride of ownership. The kitchen has just been updated, offering a fresh, modern touch to the heart of the home. The bright and functional layout includes a cozy breakfast nook, a welcoming living room with a gas fireplace, and a separate dining area-perfect for family dinners and entertaining guests. Enjoy hardwood flooring throughout - no carpet - for a clean and cohesive look. The upper level features three spacious bedrooms, including a primary suite with a walk-in closet and private ensuite featuring a soaker tub. Two additional bedrooms, a full bathroom, and a convenient second-floor laundry room complete the upper level. The unfinished basement offers excellent potential to customize, ideal for a future rec room, gym, office, or additional living space. Step outside to a private, fully fenced backyard, complete with an enclosed hot tub for year-round enjoyment. This home also includes a double-car garage and is located in a prime location close to schools, parks, shopping, and major commuting routes. This centrally located home offers the perfect blend of comfort, convenience, and future potential. A rare opportunity to own a truly cared-for property in a desirable neighbourhood (id:59142)
279 Aquarium Avenue
Ottawa, Ontario
Welcome to 279 Aquarium! This beautiful 2-storey 4 bedroom is filled with natural light. Step inside and youll immediately be greeted by the open-concept main floor. Designed with both comfort and entertaining in mind, the layout flows seamlessly from the spacious living room with a fireplace and dining areas into the chefs kitchen ; complete with quartz countertops, large island and stainless steel appliances. Upstairs, youll find three generously sized secondary bedrooms, a convenient laundry room and the perfect primary bedroom with two walk-in closet and 5 piece ensuite. The unfinished basement gives you the opportunity to not run out of storage space. Located in Avalon West, a sought-after community known for its parks, schools, and convenient amenities. Dont wait, book your showing today! (id:59142)
137 Macassa Circle
Ottawa, Ontario
Welcome to 137 Macassa Circle a stylishly updated home with a rare walk-out basement and bright, open spaces designed for todays lifestyle. From the moment you arrive, this property blends comfort, function, & modern upgrades in a location ideal for professionals and families alike. Step into the spacious foyer where fresh professional paint (2025) sets a crisp, inviting tone. The main level showcases newly refinished hardwood floors (2025), sleek pot lighting, and a dramatic rear window wall that frames the cozy gas fp with updated mantle. The expansive kitchen offers endless cabinetry with pantry, a raised breakfast bar island, and updated appliances (dishwasher 2023, stove 2021, fridge 2021, microwave incl.). French doors open to a generous ~12 x 13 deck (railings 2024, floorboards 2021/22) with gas BBQ hookup an ideal spot for entertaining or relaxing outdoors. Upstairs, two bedrooms include a spacious primary retreat with dual closets and cheater-door access to the spa-inspired 2024 main bath featuring a custom glass shower with rain head, matte black fixtures, LED-lit vanity, and designer finishes. The second bedroom offers flexibility for guests or home office. The fully finished walk-out LL adds valuable living space with a bright family room, sliding patio doors to a deep yard with iron fencing, a 3rd bedroom with double closet, and an updated full bath (2025: flooring, counter, faucet, LED mirror & fan). An oversized garage w/built-in shelving adds practical storage. Key updates: Lennox furnace 2025, HWT 2025, Samsung washer/dryer 2023, roof 2016, central A/C 2003, smart thermostat, Ethernet to every room, security wiring, and central vac rough-in. Taxes $4,444.14 (2025). Built 2002. Move-in ready, this home combines modern upgrades, a versatile walk-out LL, private outdoor living, & a quick walk to Centrum Mall & transit. 24-hour irrev. on all offers mandatory as seller is travelling. Some photos are virtually staged. (id:59142)
1835 Ch. Du Traversier Street N
Alfred And Plantagenet, Ontario
What a View!! Beautiful Landscaped waterfront with a breathtaken view of the Laurentian mountains . 45 minutes from Ottawa, 45 minutes from Montreal or Mont-Tremblant regions. This property offers 3+1 bedroom, 5 pcs washroom, cozy family room with fireplace and access to a full balconny to sit and watch the sunsets. This home is also equiped with heated radiant ceiling, wood fireplace ,heat pump and a Hot Blast Wood forced air sytem in the basement, 60 Amps hook up for a generator, cold storage, cedar closet ,Laundry room is on the first floor but can be relocated in the basement. Roof is a Synthetic Tiling system with 50 yr waranty. The detach storage shed is 20'X15'.There is a deck from the eating area to watch the sunrise in the morning and a view of the riverfront . Local Marina is but seconds away . (id:59142)
431 Haresfield Court
Ottawa, Ontario
Welcome to a bright, move-in ready townhouse in the heart of Riverside South, one of Ottawa's most desirable and fast-growing communities. This well-kept home offers a functional layout with generous natural light, a spacious kitchen with centre island, stainless steel appliances, and plenty of storage. The open-concept living and dining area makes entertaining effortless. Upstairs, you'll find well-sized bedrooms and a comfortable primary suite. The partially finished basement extends your living space with a cozy gas fireplace-perfect for movie nights or a family retreat. Outside, enjoy a 3 parking space driveway, attached garage, and a low-maintenance backyard that's ideal for year-round living. Location highlights: Riverside South is known for its family-friendly environment, access to both English and French schools, nearby parks and shopping, and the LRT expansion that will significantly enhance citywide connectivity. (id:59142)
786 Lakeridge Drive
Ottawa, Ontario
Attention all first time buyers and downsizers! Welcome to 786 Lakeridge Dr! This fabulous 2 bedroom, 3 bathroom condo may be the perfect match! Low condo fee. Gorgeous European White Oak Engineered Hardwood on main level (2024). Furnace and AC 2024! Lovely eat-in kitchen with stainless steel appliances, quartz countertops (2025) and plenty of cabinets. Oversized living/dining room with tons of natural light! Powder bathroom and access to a cozy balcony also located on the main level. Lower level features two large bedrooms each with their own 4 piece ensuite and custom blinds. Laundry is conveniently located between bedrooms as well as a storage room under the stairs. This lower unit has a beautiful view of the park across the street where sunsets are plentiful and a lovely, quiet space in the back for BBQs. Only a 2 minute walk from a fabulous walking trail at Lakeridge Park and Pond! Just move in and enjoy! Hot Water Tank rental (2024). 24 Hr Irrevocable on offers (id:59142)
L - 13 Banner Road
Ottawa, Ontario
This charming 3-bedroom home is nestled in a family-friendly neighbourhood, just minutes from schools, parks, shopping, and more. The main level welcomes you with a bright foyer, an open and spacious living and dining area featuring gleaming hardwood floors, and a well-appointed kitchen with abundant cupboard space. Upstairs offers laminate flooring throughout, two generous bedrooms, a full bathroom, and a convenient linen closet. The fully finished lower level includes a sun-filled bedroom, a cozy family room, a laundry area, a powder room with a shower, and plenty of storage. Lovingly maintained and move-in ready, this home is an absolute must-see! (id:59142)
103 - 555 Wilbrod Street
Ottawa, Ontario
A rare opportunity at Strathcona Place-a prestigious boutique building on the Rideau riverfront. Tucked at the end of a private cul-de-sac, this exclusive 17-unit residence offers exceptional privacy and serene river views. This 1,200 sq. ft. suite features 2 bedrooms, 2 full baths, and expansive wall-to-wall windows that bathe the interior in natural light. Enjoy a 170 sq. ft. east-facing balcony ideal for BBQs, bird-watching, and morning sun, complete with a brand-new electronic awning. Interior highlights include engineered hardwood flooring, an updated kitchen with pot lights and a double sink, and in-unit laundry. Amenities include a gym, and guest suite/party room. One underground parking space and a storage locker are included. All of this in the heart of Sandy Hill-steps from Strathcona Park, uOttawa, transit, Loblaws, and the Rideau Centre. (id:59142)
157 Lokoya Street
Ottawa, Ontario
FIRST OPEN HOUSE SUN JAN 25, 2-4pm 157 LOKOYA ST. Rare extra deep 144 ft lot with endless possibilities! Stunning 3 bdrm/3 bath Townhome with over 1700 sq ft with open concept design, gleaming hardwood floors, eat in kitchen, top end stainless steel appl, island, large master bdrm with walk in closet and ensuite bath with soaker tub, fin bsmt with recrm, gas fireplace, laundryrm, storage and bathrm rough in and full height attach garage. Bright and beautifully presented! (id:59142)
10 Academie Street
Russell, Ontario
IMMEDIATE OCCUPANCY for this stunning brand-new 4-bedroom, 3-bathroom home! Welcome to 10 Académie St in Embrun, ideally located in a mature and highly sought-after community built by EQ Homes. From its modern curb appeal and wide covered porch to parking for four vehicles and a single-car garage, this property impresses from the moment you arrive - and the bonus of no rear neighbours, backing onto the tranquil forest of Rivière Castor School, offers unmatched privacy. Step inside to a bright, airy, open-concept main floor featuring 9 ft ceilings, hardwood throughout, and a cozy gas fireplace with an upgraded mantel. The layout flows effortlessly into the dining area and the beautifully upgraded kitchen, complete with quartz countertops, a stylish backsplash, a large island, ceiling-height cabinetry, and an upgraded hood fan. Practical touches include a pantry/closet space, a convenient half bath, and direct garage access. Upstairs, you'll find three generously sized bedrooms, a full bathroom, and a spacious primary retreat featuring a walk-in closet and a 4-piece ensuite finished with quartz. A well-situated laundry room completes this functional level. The finished basement expands your living space and includes a rough-in for a future bathroom, offering flexibility for your needs. Additional upgrades include central AC, a fridge waterline, NEST thermostat, and more. Beautifully designed, thoughtfully upgraded, and truly move-in ready - this home delivers comfort, style, and exceptional value in one of Embrun's most desirable neighbourhoods. (id:59142)
868 Duberry Street
Ottawa, Ontario
OPEN HOUSE SATURDAY JANUARY 24, 2-4pm 868 Duberry St. Beautifully renovated 3 or 4 bdrm Executive Bungalow with HUGE 80 ft LOT in the heart of Glabar Park. Popular tree lined street1 block from D. Roy Kennedy Public School, Fairlawn Plaza and Carlingwood Mall. Fully Updated with Open Concept styling, newer wood floors, 2 newer bathrms, Kitchen with island and Gas range, fin basement with recm, bath, cold storage, laundry and separate side entry. Private yard with fencing/hedging, in ground sprinkler system, huge shed and interlocking brick patio. Bright and Beautifully presented! ** This is a linked property.** (id:59142)
868 Duberry Street
Ottawa, Ontario
OPEN HOUSE SATURDAY JAN 24, 2-4pm 868 DUBERRY ST. Stunning 3 or 4 bdrm fully updated bungalow in the Heart of Glabar Park. Open Concept modern styling with gourmet kitchen with island and gas range, Full size diningrm, wrap around windows, fin basement with recrm/bedrm bath and laundry, 4 car parking, private fenced in yard and shed and popular location near Carlingwood Mall, Fairlawn Plaza and D Roy Kennedy Public school. Bright and Beautifully presented. ** This is a linked property.** (id:59142)
634 Moorpark Avenue
Ottawa, Ontario
Spacious Clean and Modern Best Describes this 2500sq ft of Living Space Semi-Detached By Tartan, The White Cedar Is Largest Model In This Series. Ideal Family Home With Large Tile Foyer With Access to 2-Pc Bath And Access To Garage. Oversized Dining Room Will Accommodate Large Family Gatherings, As Per Builders Plan Current Sitting Area Is Ideal Office Space. Spacious Bright Living Room with Gas Fireplace. Kitchen Has Rich Cabinetry Decorative Backsplash Equipped With New Fridge And Stove, Open To Dinette With Access To Backyard. Main Level Is Maple Hardwood. Upper Level Has Open Concept Loft Ideal Teen Retreat Or Study. Spacious Master Has Luxury Ensuite, Walk-in Closet as Well Separate Closet Area, 2 Additional Bedrooms Are Also Oversized With Ample Closet Space. Upper Level Laundry With Room To Fold Clothes Without Standing In Hallway. Kids 4-pc Bath Complete This Level. New Luxury Laminate Throughout Upper Level. Lower Level Has Family Sized Recroom With Oversized Windows As Well A New 2-pc Bathroom With Rough-in For Shower. Abundant Storage In Utility Room As Well As Under Foyer. Above Grade is Approx 2,000Sq Ft. Fenced Backyard. All Of This Within Walking Distance To Schools Transit and Big Box Shopping On A Family Friendly Street (id:59142)
95 Main Street E
Mississippi Mills, Ontario
Experience the timeless appeal of 95 Main Street, a charming 1900 Victorian home in the vibrant heart of Almonte. Rich with original character, this vintage home features wide baseboards, lofty ceilings, and a classic 3-season front porch-perfect for morning coffees and warm welcomes. Inside, modern comforts embrace historic charm: easy-care vinyl flooring runs throughout the main level, complemented by newly replaced windows that fill each space with natural light.The open, sunlit living room flows into a large dining area anchored by a cozy wood-burning stove-a perfect gathering spot on winter evenings. The homey kitchen is equipped with stainless steel appliances and convenient in-unit laundry, while the attached shed offers added storage and handy backyard access. Upstairs, unwind in a vintage-inspired bath with a claw-foot tub and pedestal sink. The bright, spacious primary bedroom boasts high ceilings and plentiful storage, and two additional bedrooms (one with a closet, the second without). Plush comfortable carpeting throughout the second floor. Outside, find tandem parking for four vehicles and a fully fenced, generous yard with a large deck-an ideal retreat for children and pets. Moments from the OVR Trail, library, and the shops and cafes of Mill Street, this is Almonte living at its best. Welcome to 95 Main Street ~ a beautiful blend of history, comfort, and community. (id:59142)
416 Dibble Street E
Prescott, Ontario
Discover this charming home, beautifully situated directly across from the historic Fort Wellington, offering picturesque views of the St. Lawrence River right from the front porch! The side entry leads into a bright, new kitchen; boasting extensive white cabinetry and tasteful countertops. Flowing from the kitchen is a cheery living and dining space, highlighted by the original hardwood floors anchored with a cozy woodstove, perfect for these chilly evenings upon us. For ultimate convenience, the main floor includes a laundry area with space ready to add another bathroom. The original wood staircase guides you to the second level, which has been completely modernized, taken down to the studs: featuring new insulation, drywall and updated laminate flooring. This level hosts three bedrooms (including one ideal for a den or home office) and a recently updated 4pc bathroom. This home sits on a deep, fenced lot and features a detached, oversized garage that is fully insulated - making it a perfect workshop or place to gather friends for the game! Enjoy the piece of mind that comes with a brand new forced air gas furnace and a new (owned) electric hot water tank. This character-filled home is ready for its next chapter! (id:59142)
1 - 58 Parent Avenue
Ottawa, Ontario
OPEN HOUSE SAT JAN 24, 12:00 NOON- 12:30pm. Completely Renovated 2 bdrm apt on quiet St just north of Byward Market. High ceilings, top finishing with Stainless Steel Appliances, Quartz counters, custom cabinetry, new wide plank flooring, in suite laundry, walk up entry, private yard and back deck. Beatifully appointed and bright with preserved character and over 150K in recent improvements. Heat included. No on site parking Available APRIL 1,2026 (id:59142)
138 King George Street
Ottawa, Ontario
Discover a prime investment opportunity with this well-maintained triplex at 138 King George Street. Total GOI for is $57,360, and Operating Expense is $10,978. NOI is 46,382. The property features three 2-bedroom 2-bathroom units. Located in Ottawa's desirable Overbrook neighborhood, this property offers an unbeatable location just minutes from Highway 417, with easy access to downtown and beyond. The St. Laurent Shopping Centre one of Ottawa's major retail destinations is only a short drive away, offering shopping, dining, and entertainment at your fingertips. The scenic Rideau River, with its nearby parks and walking/cycling paths, is just a short stroll away. Blending urban convenience with a touch of nature, this turn-key triplex is a smart addition to any real estate portfolio. Note the interior images are from Unit2 at 136 King George, which is mirrored layout. (id:59142)
436 Epoch Street
Ottawa, Ontario
Bright & Modern End-Unit Townhome for Rent - 3 Bed + Finished Basement. The finished basement includes a full 3-piece bathroom, making it perfect as an additional living area, guest suite, home office, or recreation room. Located just minutes from Highway 416, this home this property is designed for comfort and versatility. Photos were taken when it was vacant. (id:59142)
511 Bank Street
Ottawa, Ontario
Commercial mix-use property with $113,841 net rental income!! This property is located in a central and established urban area, surrounded with numerous retail services and commercial activities. Its just north of Catherine St and the Queensway, minutes to downtown core, and proximate to major employment, recreational, shopping, Parliament Hill, Rideau Canal, Byward Market plus active infill development. The main level of the building features a fit up restaurant with dining area(approx. 40 seats), service counter, food preparation area, public washrooms, and access to a full basement; the second level is a two bedroom apartment with kitchen, three piece washroom. Please do not approach restaurant owner or the employees re- this sale. (id:59142)

