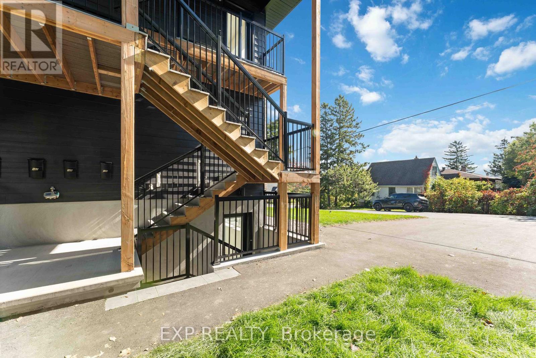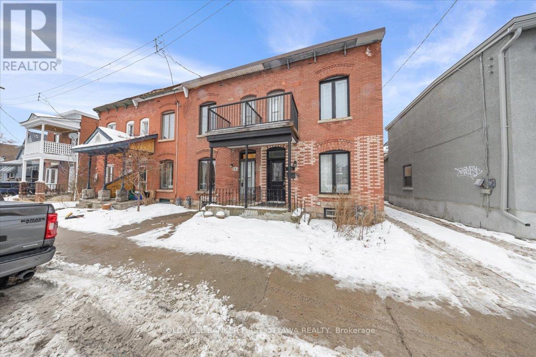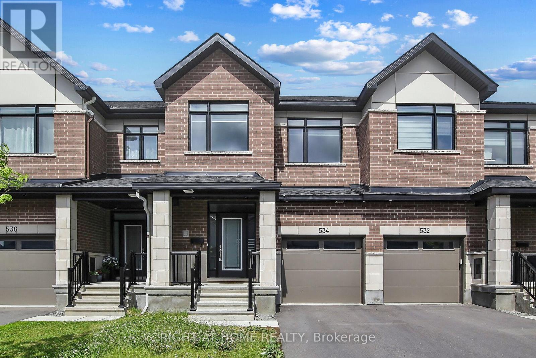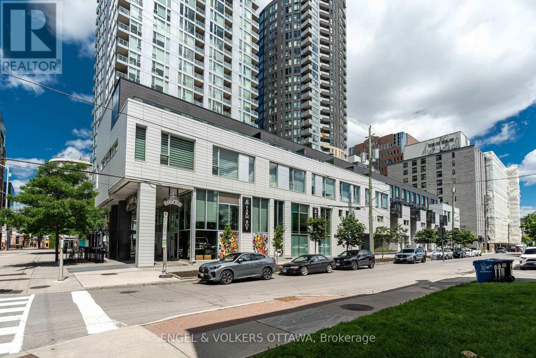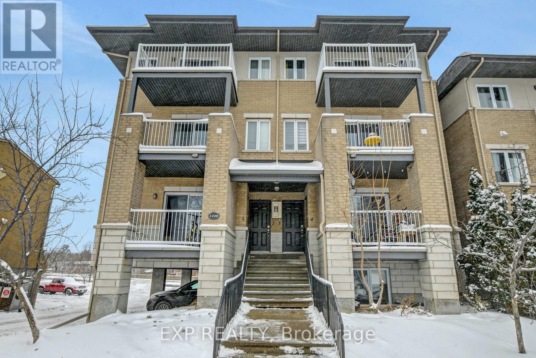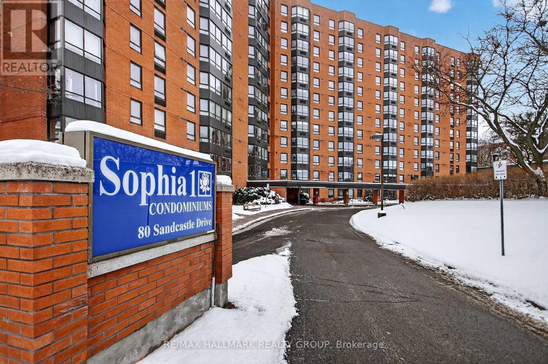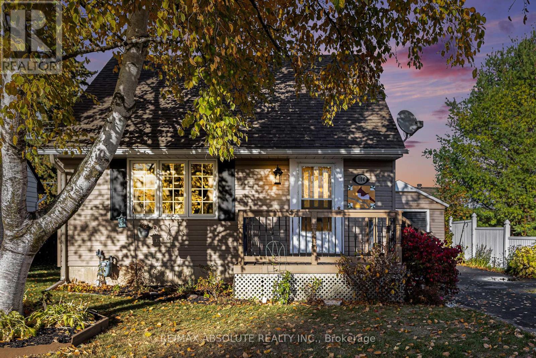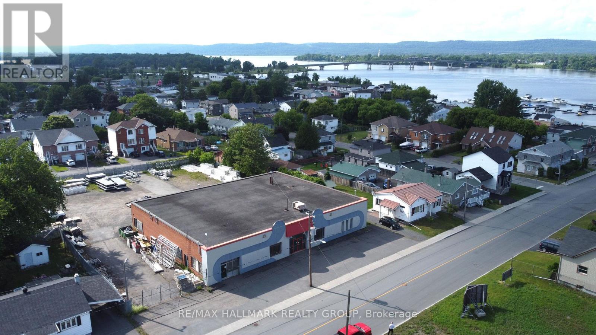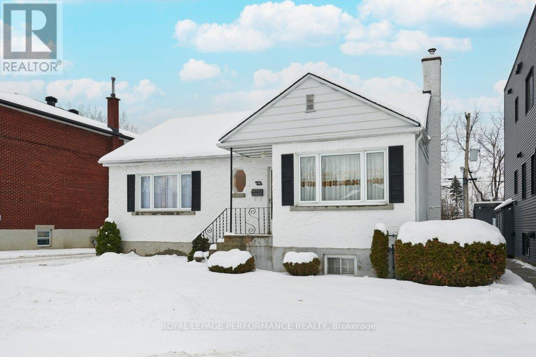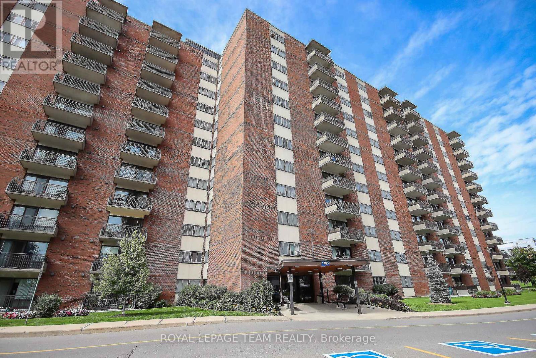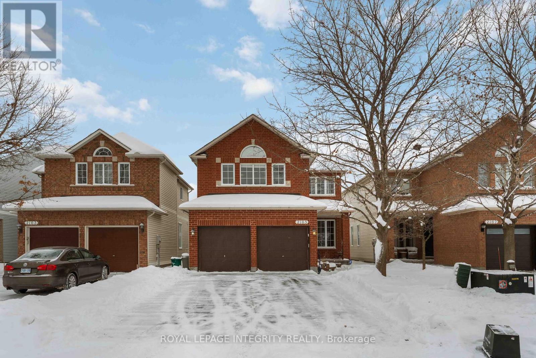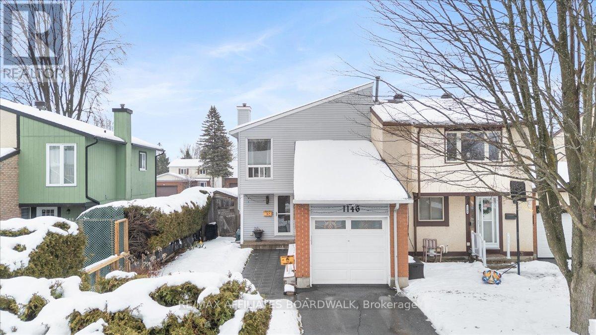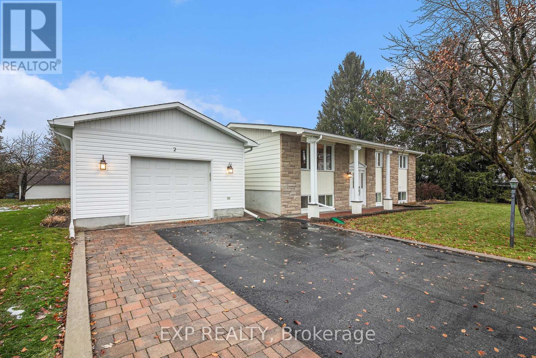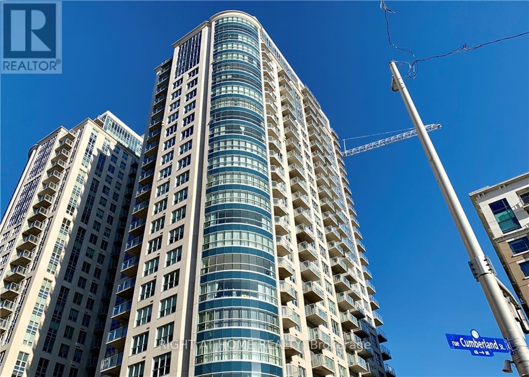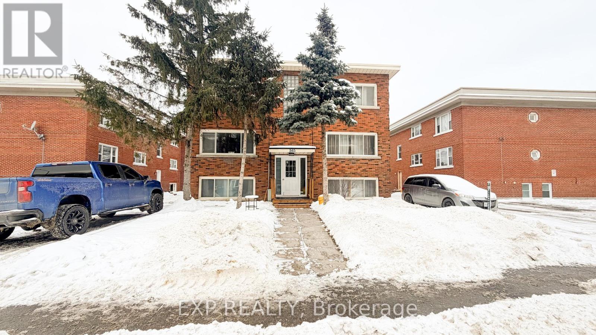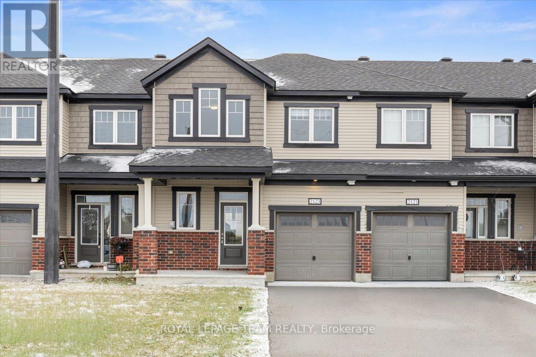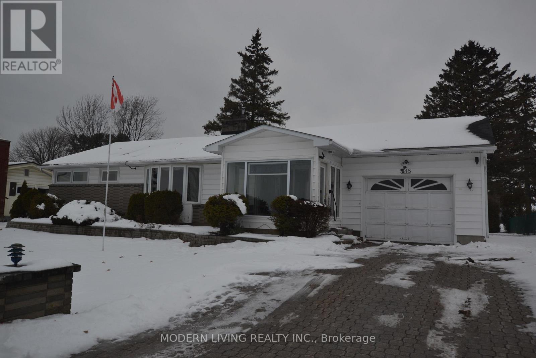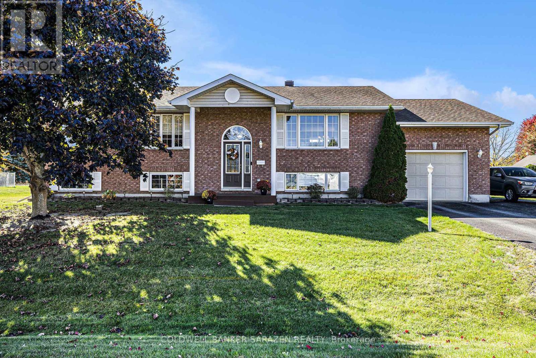3b - 43 Bridge Street
Carleton Place, Ontario
Carleton Place Downtown 1 BedRoom Apt+Elevator /Best for Senior. Best for senior living, no stairs to climb, elevator in the building. Also considering non-senior applications. Available September/October 1, 2025. Bright apartment in a quiet, clean, non-smoking building with steps from the Mississippi River, shopping, restaurants, recreation and more. This apartment building is across from the main post office on Bridge Street. This top floor apartment features: four piece spacious bathroom tall 12 feet ceiling, fridge, stove, dish washer laundry washer and dryer in the unit, central heating and cooling system. 24/7 surveillance monitoring system in all common and parking areas. Yearly fire equipment check up by fire monitoring professionals, intercom system at the building door. Includes water $2,050.00/month + hydro (approx. $60) - one year lease, reference and credit checks required. (id:59142)
844 Connaught Avenue
Ottawa, Ontario
Now Leasing | Brand-New Luxury Apartments at 844 Connaught Avenue, Britannia HeightsDiscover modern living in these stunning, newly built 2-bedroom apartments located in the heart of Britannia Heights. Situated in an exclusive boutique building with only six units, each apartment offers a unique floor plan and a quiet, community-focused living environment.Just steps from parks, scenic bike paths, and public transit and only minutes from Britannia Beach, this location offers both convenience and lifestyle. Each thoughtfully designed residence features 8 to 9 foot ceilings, large windows that fill the space with natural light, and luxury vinyl plank flooring throughout.The kitchens and bathrooms are finished with contemporary, upscale details, and each unit includes seven premium appliances, including in-unit laundry. Residents will enjoy spacious open-concept layouts, and deep soaker tubs. These pet-friendly homes are ideal for families and professionals alike. Rent: $2,200 per month unfurnished | $2,500 per month furnished. Availability: Move-in ready (id:59142)
281 Cambridge Street N
Ottawa, Ontario
Located in the heart of one of Ottawa's most desirable urban neighbourhoods, this renovated semi-detached home at 281 Cambridge Street North offers refined city living with exceptional convenience. The residence features three well-appointed bedrooms and two full bathroom, complemented by a clean, functional interior that has been thoughtfully updated and meticulously maintained. One dedicated parking space is included, with the potential for a second, providing added value in this central location. Residents will enjoy unparalleled walkability to Little Italy, Dow's Lake, and Chinatown, along with easy access to public transit, grocery stores, cafés, and an array of dining and lifestyle amenities. The property is also ideally situated near respected schools and nearby green spaces, including Primrose Park and Ev Tremblay Park, offering a balanced urban lifestyle. This is a non-smoking property with no pets and no roommates permitted. A completed rental application, full credit report, and proof of income are required. Available for lease January 1, 2026, or thereafter. (id:59142)
534 Corretto Place
Ottawa, Ontario
Welcome to 534 Corretto Place, a brand-new, beautifully finished Claridge Gregoire model townhome offering over 2,150 sq. ft. of living space, including 3 bedrooms, 3 bathrooms, and a fully finished basement, perfectly situated in the heart of Barrhaven. The main level showcases an inviting open-concept layout with a spacious living and dining area, elegant hardwood and ceramic flooring, a stylish powder room, and a modern chef's kitchen featuring a quartz island, generous pantry, and sleek stainless steel appliances. Upstairs, the primary suite impresses with a large walk-in closet and a 3-piece ensuite complete with an upgraded standing shower. Two additional bedrooms, a full bathroom, and a convenient second-floor laundry room complete the upper level. The fully finished basement offers a generous recreation room with a cozy natural gas fireplace, as well as dedicated utility and storage space. Ideally located within walking distance to schools and parks, and just minutes from Walmart, Costco, Home Depot, the Amazon warehouse, and more-this outstanding home delivers comfort, convenience, and modern living at its best. Don't miss this exceptional opportunity! (id:59142)
218 - 197 Lisgar Street
Ottawa, Ontario
Did someone say luxury 2 story condo with 2 parking spaces, 4 storage lockers, natural gas bbq line, private terrace, ample unit storage, floor to ceiling wine cellar, south facing natural lighting, electric blinds, designer finishings AND conveniently located off Elgin. You heard right! This incredible 2 + den condo with 2.5 bathrooms does not fall short in your luxury condo expectations. Don't settle when you can have your cake and eat it too, with close proximity to shops, dining and local experiences, all conveniently steps away from your front door on Elgin, parliament hill, Rideau canal, Otrain, and much more for you to discover. This building offers unique exclusivity, with only 20 units available in the building. With convenient court yard access to amenities such as a gym, pool, sauna, change rooms, party room, bbqs and more including guest suites and roof top terrace with panoramic city views and parliament.Dont wait, schedule a viewing today. (id:59142)
4 - 1220 Mcwatters Road
Ottawa, Ontario
Welcome to this stylish 2-bedroom stacked condo offering modern finishes and a functional open-concept design. The main floor features a contemporary kitchen complete with stainless steel appliances, granite countertops, and a large island---perfect for cooking, entertaining, or casual dining. The bright living space is filled with natural light thanks to the patio door, which also provides access to a private front balcony. The lower level features a spacious primary bedroom which includes its own 4-piece ensuite, while the second bedroom is served by an additional 4-piece bathroom---ideal for guests or family. An exclusive parking spot is included for added convenience. Located in a fantastic neighbourhood close to a wide selection of restaurants, shops, and amenities, with super quick and easy highway access that makes commuting across the city a breeze. This is the perfect balance of convenience and affordability! (id:59142)
841 Regulus Ridge
Ottawa, Ontario
Corner lot end unit 44 lot with the none-interrupted entrance on the side. Open concept main floor living space with plenty of sunlights and windows with an abundance of natural light. 9 ft ceilings at first floor. The kitchen with a breakfast bar provides unobstructed views into the yard. Raised and upgraded kitchen cabinets and gas stove. Updated lighting fixtures. A private home office on the main floor is a bonus for townhomes. Upstairs, escape to the privacy of the separate primary bedroom overlooking the backyard, with a walk-in closet and an ensuite. Upgraded glass shower door, granite countertops and faucets. Two other good-sized bedrooms share the full bathroom. The unfinished basement has a rough-in for a future bathroom. The extra wide yard is the potential for a spacious fenced yard. Nearby good schools and parks, shopping center within 5 mins drive (id:59142)
617 - 80 Sandcastle Drive
Ottawa, Ontario
Nestled in mature Leslie Park, the amenity-rich Sophia I at 80 Sandcastle is a well-managed friendly community steps to Queensway Carleton Hospital, close to Baseline/Richmond transit, and minutes to Highways 417/416. One of the larger 2-bedroom + solarium layout provides nearly 1,000 sq ft of flexible living space and a peaceful treed view. Classic cherry wood kitchen with pantry cabinetry, sleek black appliances are included. Large windows bring abundant natural light. The southeast-facing solarium (cat-approved sunbeam lounge!) connects both the living room and 2nd bedroom - perfect as a bright home office, reading nook or hobby space without sacrificing a bedroom. Life at Sophia I feels pleasantly straightforward and community-minded. Start the day with coffee in your sunny solarium overlooking mature trees, then take a quick elevator ride down for a workout, a quiet read in the library, soak in the hot tub or stretch in the sauna. In warmer months, the outdoor pool becomes the perfect "staycation" perk. The building is well managed with helpful on-site staff, and residents stay in the loop through regular updates posted in the common areas. When friends or family visit, the guest suite is a game-changer. Add in nearby transit, quick highway access, and close proximity to the Queensway Carleton Hospital, Bayshore, Bells Corners, College Square and DND Carling Campus and you get a comfortable, convenient lifestyle that suits downsizers, commuters, and anyone who wants a calm place to call home. Pet-friendly (restrictions apply): up to two pets per unit (20 lb limit). Common areas are "carry, crate, or stroller" territory-yes, you can absolutely justify the cutest pet stroller or pet tote. (id:59142)
104 Third Avenue N
Arnprior, Ontario
Nestled in the heart of Arnprior and surrounded by mature trees, this charming 1-storey home offers the perfect blend of comfort and convenience. Featuring 2 + 1 bedrooms, an updated kitchen, and beautiful original hardwood floors, it's ideal for first-time buyers, downsizers, or anyone seeking a quiet lifestyle close to all amenities. The finished basement includes a large rec room, bedroom, and laundry room. Enjoy your morning coffee on the front balcony or relax on the back deck overlooking the garden. Additional features include a detached garage, small shed, direct gas line for the BBQ, and rough-in for central vacuum. Arnprior offers small-town charm, scenic views of the Ottawa and Madawaska Rivers, vibrant local shops, excellent recreation, top-rated schools, and an easy commute to Ottawa making it perfect for families, professionals, and retirees alike. Book your Showing Today! ** This is a linked property.** (id:59142)
284 Cameron Street
Hawkesbury, Ontario
Excellent Commercial Opportunity 8,000 Sq. Ft. Building in Prime Hawkesbury Location Discover the potential of this expansive 8,000 square foot commercial property, ideally situated in the heart of Hawkesbury strategically located just one hour from both Montreal and Ottawa. This versatile space is perfectly suited for a wide range of business ventures, from automotive and light industrial operations to warehousing, distribution, or service-oriented companies.The building features two 12-foot garage doors providing convenient access to the main garage area, which boasts impressive 13-foot ceilings ideal for accommodating large vehicles or equipment. The garage and adjacent storage zones are efficiently heated with four suspended natural gas heaters, ensuring year-round functionality.Inside, you'll find two private offices equipped with heat pump air conditioning for comfort in every season, along with two well-appointed bathrooms. A large kitchen doubles as a conference room, perfect for team meetings or client presentations. Multiple storage areas offer added convenience and organizational flexibility.The property is fully fenced and includes dual gated access to a spacious rear yard with abundant parking for staff or fleet vehicles. An additional 10 parking spaces are available in front of the main entrance, enhancing accessibility for clients and visitors.With excellent street exposure, robust infrastructure, and flexible layout, this commercial property offers endless possibilities for entrepreneurs and growing businesses. Don't miss this rare opportunity to invest in a high-visibility, high-potential space in one of Eastern Ontario's most accessible hubs. (id:59142)
456 Blake Boulevard
Ottawa, Ontario
Well-maintained and thoughtfully upgraded bungalow offering immediate livability with future flexibility. Reconfigured from three bedrooms to two, creating a larger, brighter kitchen with expanded eating area overlooking a private rear yard with no rear neighbours. Hardwood flooring throughout the main level. Finished lower level includes a large recreation room, laundry, three-piece bath, workshop, and rear entrance. Set on a 50' x 100' lot with a detached garage. Furnace, air conditioning and roof updated in 2019, Zoned R4UA, supporting long-term optionality while functioning comfortably as a single-family home today. (id:59142)
912 - 1485 Baseline Road
Ottawa, Ontario
Spacious and rarely available 3-bedroom, 2-bathroom condo located in a prime central area. This bright, well-maintained unit boasts a large, open-concept living and dining area with direct access to a private balcony, perfect for relaxing or entertaining. The kitchen is well-appointed with ample cabinetry and generous counter space. The primary bedroom offers a private 2-piece ensuite bathroom. Two additional bedrooms provide versatile space, ideal for family, guests, or a dedicated home office. A full main bathroom is also easily accessible. Underground parking and access to excellent building amenities, including an indoor pool, sauna, fitness center, party room, workshop and more. The location is truly unbeatable, with close proximity to Algonquin College, College Square, various parks, public transit, and Highway 417. This condo presents a fantastic opportunity for investors, first-time homebuyers, or those looking to down size without compromising on space or location. Furthermore, the condo fees comprehensively cover heat, hydro, water, and building insurance. (id:59142)
2165 Sojourn Street
Ottawa, Ontario
Wonderful Place to Call Home in a family-oriented neighbourhood. 4+1 beds, four baths. Open concept Kitchen. The master bedroom includes a large 4-piece en suite and a walk-in closet. Family room on the main floor. The professionally finished basement also offers ample storage, a large recreation room with a fifth bedroom, and a full bathroom. In the summer months, you can enjoy the multi-level deck and above-ground pool, transit at your doorstep, shopping, recreation, and great schools nearby. First and Last Months Rent, Proof of Employment, full credit report (Equifax or TransUnion) and Rental Application Required. (id:59142)
1146 Grenoble Crescent
Ottawa, Ontario
Welcome to 1164 Grenoble Crescent, a warm and inviting home in the heart of Convent Glen-perfect for anyone looking for comfort, space, and a great location.From the moment you arrive, you'll appreciate the welcoming tiled walkway and open tiled entrance, setting the tone for what's inside. The updated IKEA kitchen, with all appliances including a built in microwave and brand new Dishwasher, is both stylish and practical, offering plenty of storage and a layout that works well for everyday living and entertaining. A convenient powder room on the main floor is an added bonus.Upstairs, you'll find three comfortable bedrooms and an updated full bathroom with double sinks, making busy mornings a little easier. The spacious primary bedroom features a full wall of closets and a handy cheater door to the bathroom. A good-sized secondary bedroom with built-in storage adds even more functionality.The finished basement offers flexible extra space-perfect for a family room, home office, or play area-along with a large laundry room, complete with a new washer, and plenty of storage. Step outside to a private, hedged, and fully fenced backyard with two decks, ideal for relaxing or hosting friends. This lovely home is nicely landscaped with garden space at the front, adding to its welcoming feel. All of this is in a fantastic location, with easy access to Highway 174, Place d'Orléans, schools, and transit, making everyday life simple and convenient. This is a home that truly feels easy to settle into, and at a fabulous price point! Book your showing today! (id:59142)
214 Prosperity Walk
Ottawa, Ontario
Welcome to The Stanley - a detached Single Family Home greets you with an elegant, flared staircase leading up to 4 bedrooms, including the primary suite with full ensuite and walk in closet. Convenient 2nd level laundry. The main floor has a dedicated den and dining room, plus an oversized kitchen with a breakfast nook opening into the great room. Connect to modern, local living in Abbott's Run, a Minto community in Kanata-Stittsville. Plus, live alongside a future LRT stop as well as parks, schools, and major amenities on Hazeldean Road. Immediate occpuancy. (id:59142)
2 Castlebeau Street
Russell, Ontario
This well-maintained 3-bedroom, 2-bath high-ranch bungalow in Embrun offers an ideal blend of comfort, space, and SEVERANCE POTENTIAL. The bright main level features a welcoming living room flowing into the kitchen and dining area. The kitchen includes breakfast bar seating, quartz countertops, and patio door (2024) access to the back deck. Three generous bedrooms are located on the main level, served by an updated full bathroom (2025). Hardwood flooring throughout the main level with ceramic in the bathroom.The fully finished lower level offers a spacious recreation room with dry bar, 3-piece bathroom, laminate flooring, and ample storage. Enjoy a private backyard retreat with gazebo, large deck, and plenty of green space, ideal for kids, pets, gardening, or relaxing. Convenient storage shed included. Additional features include a newly installed forced air heat pump, heated detached garage with epoxy flooring, ample driveway parking, and 200-amp electrical service. Ideally located within walking distance to schools, parks, grocery stores, pharmacies, and daily amenities, and just 25 minutes to Ottawa. A versatile, family-friendly home in a quiet Embrun neighbourhood. (id:59142)
584 Lakeridge Drive
Ottawa, Ontario
Beautiful 2 bedroom, 3 bathroom, upper end-unit home. Amazing exposure with loads of natural light with East, South and West facing windows. Located in a great spot in Avalon East where you are close to schools, shopping, restaurants, parks, great walking/biking/nature paths and more. Main level features a spacious living/dining area, powder room, laundry, access to balcony, and a large eat-in kitchen with ample counter and cabinet space. The upper level has a storage room, 2 bedrooms, 2 full bathrooms, and the primary has a good sized walk-in closet and access to a private balcony. 1 Parking space included. Tenant pays hydro, gas, water/sewer, hot water tank. Schedule B to accompany all offers. Full credit check and references a must (id:59142)
2604 - 242 Rideau Street
Ottawa, Ontario
Modern 26th-floor condo featuring breathtaking north-facing views of Parliament Hill, ByWard Market, and the Gatineau Hills. Bright open-concept layout with hardwood floors, granite countertops, and stainless steel appliances. Den perfect for home office or guest space. In-unit laundry for added convenience.Outstanding building amenities: saltwater pool, fitness centre, sauna, and 24-hour concierge. Prime downtown location-steps to the University of Ottawa, Rideau Centre, restaurants, and nightlife. Perfect for professionals, student,investors!The high-quality tenants will move in on January 1st,2026, for a one-year lease. therefore, all buyers must accept the clause that :the current tenant must stay for the entire year of 2026". (id:59142)
1 - 365 Tillbury Avenue
Ottawa, Ontario
Welcome to this quaint and cozy 1-bedroom, 1-bath above-ground lower apartment, perfect for a single professional or couple. The space is bright and welcoming, with plenty of natural light and a comfortable layout that's easy to make your own. Located in a quiet neighbourhood just off Carling Avenue, you'll enjoy close proximity to amenities, restaurants, shops, and public transportation, with easy access to Highway 417 for convenient commuting. This charming unit offers a great balance of comfort and practicality in a desirable location. Tenant only to pay for hydro and hot water tank (aprox $20/month). Laundry located in lower level common area and is coin operated. (id:59142)
2123 Winsome Terrace
Ottawa, Ontario
Nestled on a quiet street with no front-facing neighbours and direct access to bike paths and green space, this Mattamy home in Jardin Crossing offers both privacy and convenience. Close to top-rated schools, shopping, parks, Petrie Island Beach, public transit, and the future LRT. The main level features a bright, open-concept design with nine-foot ceilings, hardwood floors, and a modern kitchen with dual-tone cabinetry, a waterfall island, full-height backsplash, and pantry. Upstairs includes three bedrooms, second-floor laundry, and a sunlit office alcove overlooking the green space. The primary suite offers a walk-in closet and sleek ensuite with glass shower. The finished basement adds living space with a rough-in for a future bath. Backyard offers privacy with no direct rear neighbours. Property is Property is sold "AS IS" as per Schedule "A'' (id:59142)
48 Elizabeth Drive
South Dundas, Ontario
Fantastic million dollar river views of the St. Lawrence! Watch the amazing ships going through the Iroquois shipping lock at a safe distant without the added noise. Views of the public beach, Marina (purchase a slip for your yacht), small plane air port (fly your plane). Walking distance in the heart of Iroquois to shopping, church, the community center - golf, tennis ect... Calling all you retirees looking for a beautiful affordable recreation spot to spend your golden days, just like the previous owners, this is it! This solid 3bedroom, 2bathroom home has amazing living space with a substantial size addition that includes a 20'10"X11' entertaining dining room with front & back sunrooms. Large bright living room with bay window to enjoy the views & cozy brick gas fireplace. L-shaped eat-in kitchen includes newer stove & dish washer with beautiful window to view the spacious yard & large shed with electricity. Lower level includes rec-room 37'10"X12'11" has a wet bar,1/2bath,laundry/furnace room and separate storage/workshop room. Interlock laneway to attached insulated & drywalled garage with workshop at the back & entrance to dining room. 150' pool sized backyard with high private back hedge & fencing along one side. Gas Furnace & rental hot water tank & all vinyl windows. Flexible & immediate possession available. Great space, amazing views, this is a good investment if you see the vision, it's a great opportunity to make it your home your way! (id:59142)
1007 - 1195 Richmond Road
Ottawa, Ontario
Welcome to The Halcyon-where style, convenience, and comfort come together just steps from Westboro. This beautifully updated two-bedroom, one-and-a-half-bath condo offers bright, open-concept living with tasteful renovations throughout. The modern kitchen features clean lines and updated finishes, while new flooring flows seamlessly into the airy main living space. Dramatic stretch-fabric ceilings add an architectural touch and elevate the sense of openness. Enjoy a private balcony with city views, two generous bedrooms including a handy ensuite powder room, in-suite laundry, a full bath, an oversized in-unit storage room, and central air conditioning for year-round comfort. Set in an unbeatable location, you're minutes to the upcoming LRT station, Westboro's shops and cafés, and kilometres of scenic walking and cycling paths-ideal for commuters and outdoor enthusiasts alike. The Halcyon offers an exceptional array of amenities: an outdoor pool with lounge areas, BBQ stations, sauna, fitness centre, car wash bay, bike storage, workshop, party room with full kitchen, library/lounge, meeting room, guest suite, and commercial laundry for bulky items. Condo fees conveniently include heat, hydro, and water, ensuring predictable monthly expenses and a worry-free lifestyle.Underground parking and a storage locker complete this well-rounded, move-in-ready home-perfect for anyone seeking modern living in a welcoming and connected community. (id:59142)
129 Riley Crescent
Mcnab/braeside, Ontario
Welcome to 129 Riley Crescent. Pride of ownership is evident throughout this home. With a lovely clean & bright 3+2 Bedroom High Ranch Bungalow on a generous 1/2 acre lot you will have plenty of space for the entire family! The main floor boasts a lovely bright kitchen with dining area complete with access through patio doors to deck, a beautiful Primary Suite with large closet & 3 piece ensuite, and 2 additional generous bedrooms. Luxury Vinyl Plank Flooring through the Kitchen, Dining, and Living area. In addition a 4 piece bath with main floor laundry area! The lower level welcomes you into a large clean and bright family room with 2 additional bedrooms and a 3 piece bathroom with a step-in shower. To top it all off a large storage room to keep organizing easy. A Large yard for gardening and entertaining welcomes you off the dining room onto a 2-level deck. The furnace and air conditioner were both installed in 2025! The Floors installed in 2024. Other recent upgrades in bathrooms and also new in 2025 are the Living room, Kitchen, & 2 Bathroom Windows. New 2025 Washer & Dryer. This home is very clean and move-in ready! Attached Garage! Home is located conveniently at the edge of town in a very desirable neighborhood on a quiet street close to Highway 417 for easy access. (id:59142)
13210 River Road
North Dundas, Ontario
Opportunity Knocks! Water front commercial for your business! Approximately 13000 square feet comprised of 3 buildings On 4.33 acre lot. 3 buildings need some renovations, One building was used as an office, one was workshop and one was used a a barn and all 3 are connect. The great fenced FLAT Lot has 777 Feet frontage on the Nation River Right in the town of Chesterville. Great for variety of businesses ! Well and septic already in the lot and Natural Gas And High voltage power on the lot line. The zoning commercial C grateful automotive business or mechanical shop or Body Shop. No showings without the listing broker's permission! A must see call today! (id:59142)


