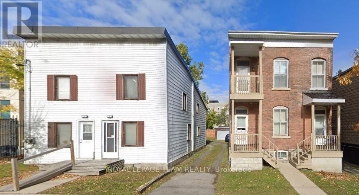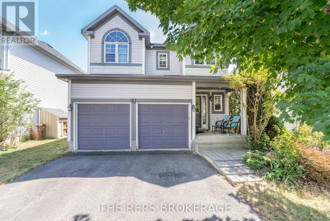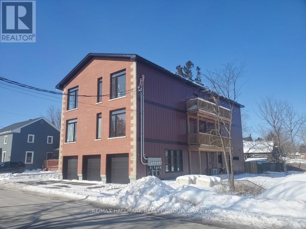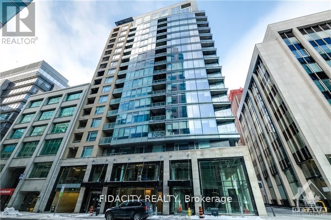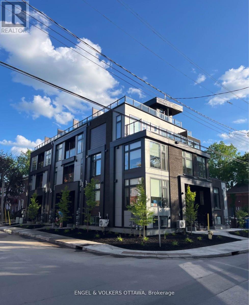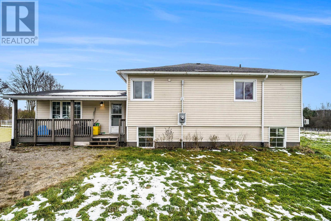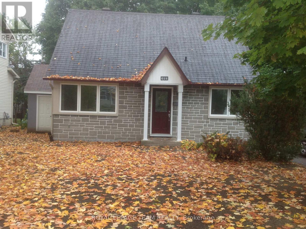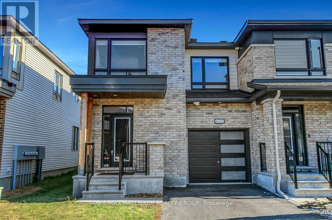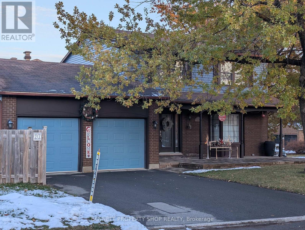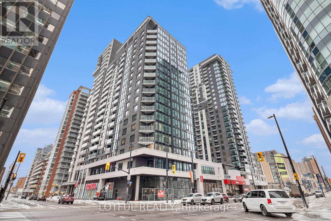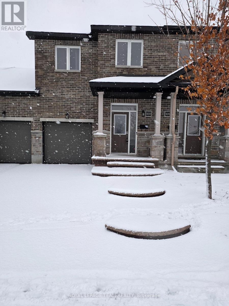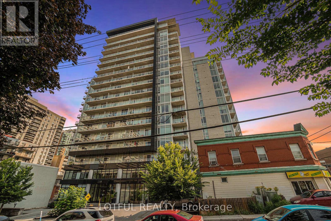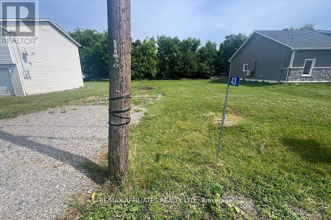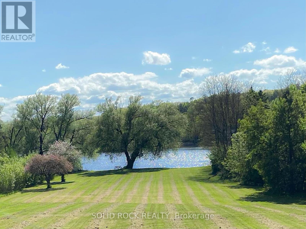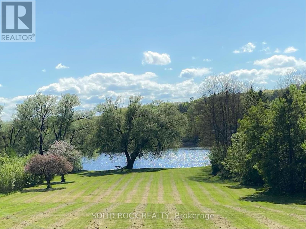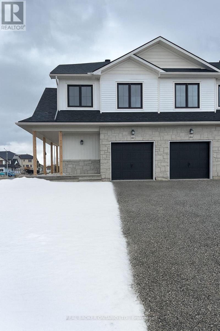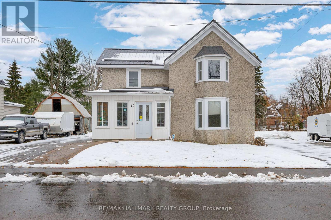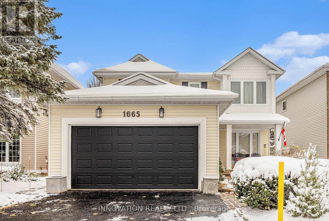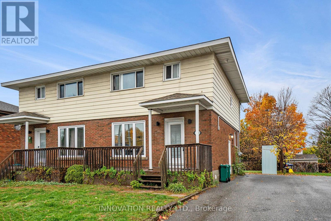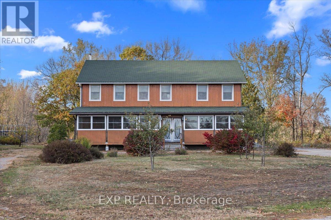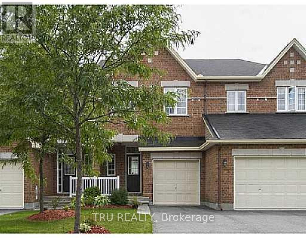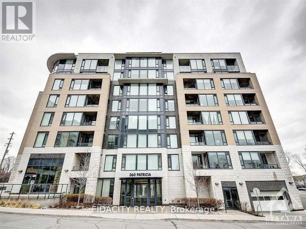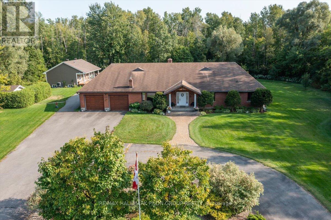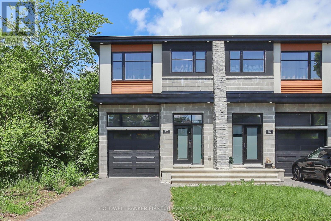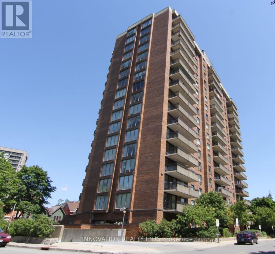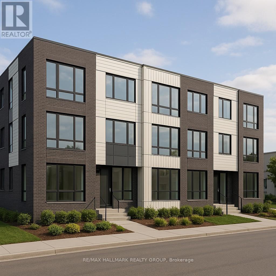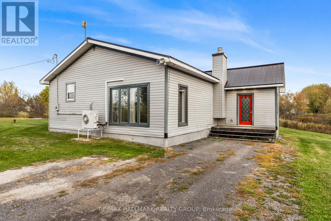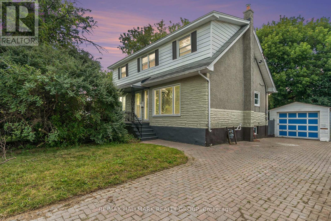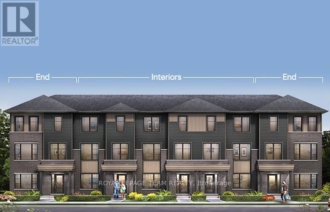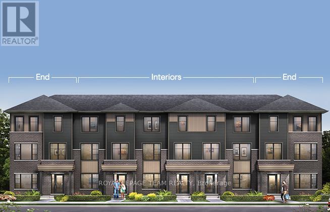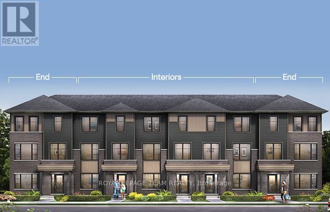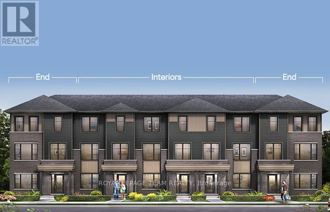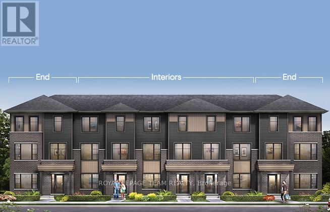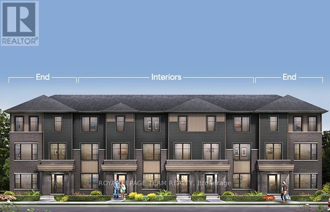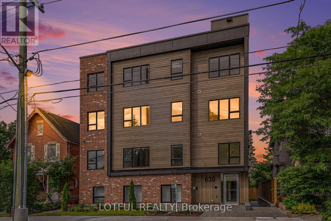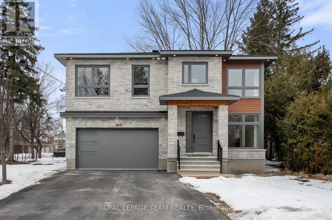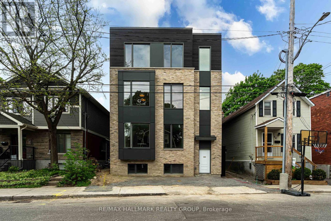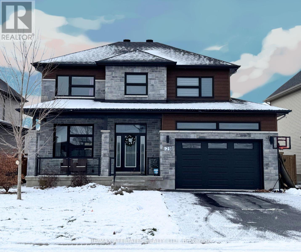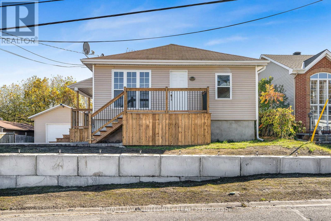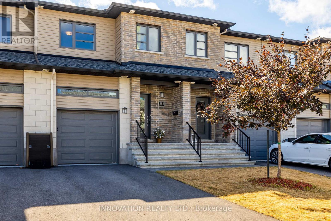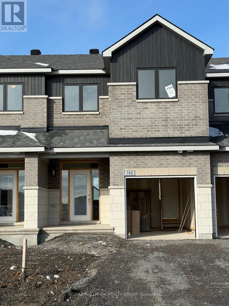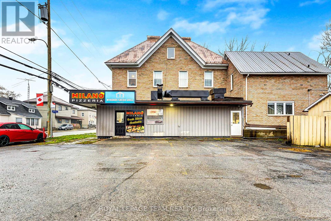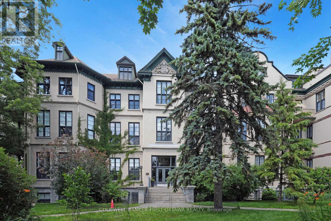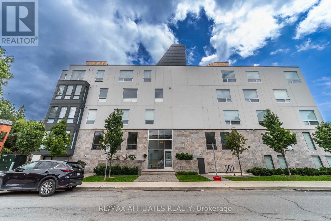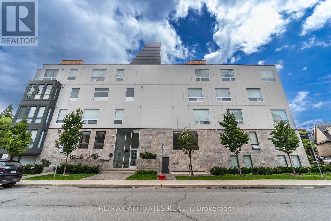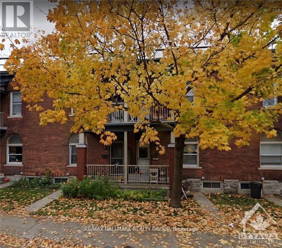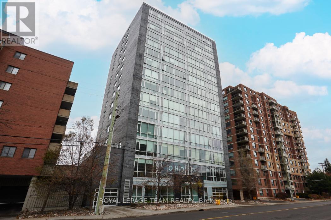23 St Andrew Street
Ottawa, Ontario
This 66x100 foot lot has loads of potential in a desirable area. The property is 17, 19, 21 & 23 St. Andrew. (id:59142)
97 Black Bear Way
Ottawa, Ontario
Welcome to 97 Black Bear Way, a spacious 3-bedroom, 3.5-bath family home with a double garage, 4-car driveway and a finished lower level in one of Stittsville's most sought-after pockets. This street is surrounded by higher-priced detached homes, making this an opportunity to get into the neighbourhood at an aggressive new price point. The main floor is made for real life and entertaining - a formal living room at the front of the home, a separate family room with gas fireplace, a full dining room for gatherings, and an eat-in kitchen with abundant cabinetry and counter space. Large windows on all sides keep the entire level bright and welcoming. Upstairs, a generous loft provides flexible space for a home office, kids' lounge or media area. The principal bedroom offers a private ensuite with soaker tub, while two additional bedrooms share a full bath - plenty of room for a growing family or guests. The fully finished basement adds another level of living space for a rec room, gym, hobbies or overnight visitors, plus excellent storage. Outside, enjoy a private, fenced backyard with gazebo, mature greenery, covered porch and storage shed - a turnkey space for relaxing or entertaining. All of this in established Stittsville South, close to schools, parks, transit and everyday amenities. At this price it is one of the best-value full-size detached homes in the area. If you need space, multiple living zones and a finished basement in Stittsville, you'll want to see this home before it's gone. (id:59142)
2 - 117 Drummond Street W
Merrickville-Wolford, Ontario
Welcome to the tranquility of Merrickville. While a short walk from the busy main street full of artisans, you get the best of both worlds. Modern 2 bedroom apartments, in unit laundry, new stainless steel appliances, garage parking, full 5 piece bathroom, 1 unit only on main level with outdoor parking. 2 units on second floor, 2 units on third floor. Balconies for 4 upper units. First and last required with application., Deposit: $4200 Flooring: Ceramic, Flooring: Laminate (id:59142)
1002 - 101 Queen Street
Ottawa, Ontario
Welcome to the reResidences: the city capitals most exclusive & sought after luxury condo residence right near Parliament Hill & INCLUDES FULLY FURNISHED + PARKING SPOT + STORAGE LOCKER. Inside this large 1 bed model you will find a very modern, clean and bright feel with 10' ceilings, floor to ceiling windows, stunning light flooring, a custom designed kitchen featuring; modern grey cabinetry, quartz counters, large island with: breakfast bar, built in microwave & pot drawers. Condo also features: in-suite laundry, sun filled bedroom, open concept main area & spa-like bathroom with stunning upgraded finishes & large tub/shower combo. The luxury continues into the building with: a concierge services (tailor, dry cleaner, driver, housekeeper) Amenities include Fitness Centre, Sauna, Theatre, Games and Party Room, Pet Spa, Car Wash Bay & the Sky Lounge. Location Steps away from Parliament Hill, The Byward Market, NAC, LRT station. Parking P5 #24 Locker is P4 #50 (id:59142)
1 - 156 Fifth Avenue
Ottawa, Ontario
RECENTLY BUILT LOWER UNIT, Luxury Living in the Glebe at Monk & Fifth! Welcome to your dream urban retreat in the vibrant Glebe neighbourhood of Ottawa! This exquisite apartment at Monk & Fifth offers a perfect blend of modern and convenient city living. Situated in one of Ottawa's most sought-after areas, this rental building provides an unparalleled lifestyle, surrounded by an abundance of restaurants, parks, grocery stores, and entertainment options such as Lansdowne and Wholefoods. The WalkScore for this location is an impressive 92 out of 100. All your daily errands can be done by foot or bicycle, no need for a car! Whether you're enjoying a quiet evening at home or exploring the lively neighbourhood, this rental offers the ideal balance between comfort and excitement. Utilities are extra, street parking permit is available (id:59142)
422 Cope Drive
Ottawa, Ontario
A STUNNING HOME. Built in 2020. 3 bedroom TOWNHOUSE in the desirable Blackstone South subdivision of booming STITTSVILLE. FAMILY FRIENDLY floor-plan, boasting an OPEN CONCEPT LAYOUT, this beauty has it all: stylish exterior, hard surface flooring, BRIGHT KITCHEN with access to rear yard. Oversized windows FILL THE HOME W/ NATURAL LIGHT. Lovely principal retreat: huge WIC + PRIVATE ENSUITE. Large family bathroom for bedrooms 2/3. Conveniently located close to schools, public transit, restaurants, shopping, parks, and more - this home offers both comfort and convenience! Book your showing today! (id:59142)
385 Wood Road
Montague, Ontario
Welcome to 385 Wood Road, a charming and affordable 3-bed + den side split set on a peaceful 1-acre lot just minutes from the conveniences of Smiths Falls. This welcoming home offers incredible value with plenty of room to customize, update, and make it your own. The ground level features a cozy living room with warm character-perfect for unwinding after a long day. Up a few steps, enjoy a bright U-shaped eat-in kitchen, a dedicated dining room with space for entertaining, and three comfortable bedrooms.The lower level adds fantastic flexibility with a partially finished rec room, abundant storage, and a separate den/office ideal for a home workspace, gym, or playroom. Sitting on a private, tree-lined acre with room to grow, garden, and play, this property delivers country tranquillity with quick access to town amenities. A wonderful opportunity for anyone looking for space, value, and the freedom to personalize a home to their own taste. (id:59142)
614 Churchill Avenue
Ottawa, Ontario
Come & enjoy Westboro in this lovely single home. Set back from the road this home enjoys loads of sunlight through its many windows and has a huge back yard that's ideal for outdoor activities. This home has numerous upgrades and is perfect for an individual, couple or small family. The main floor features a dining room, living room & 3rd bedroom (or den) + full (4 pc) bathroom. The upstairs includes two comfortable sized bedrooms & additional linen closet. The basement features a second - 3 piece bathroom, large family room, handy workshop & laundry area. **Unit is Tenant occupied so minimum 24 hours notice. None smoking only. (Photo's are from before tenant took occupancy) (id:59142)
610 Fenwick Way
Ottawa, Ontario
Welcome to this stunning End-Unit Townhome, newly built in 2024, in Barrhavens prestigious Stonebridge community home to the renowned Stonebridge Golf Course and celebrated for its family-friendly charm. Offering 3 spacious bedrooms and 3.5 bathrooms, this modern residence blends comfort, convenience, and style.Flooded with natural light, the open-concept main floor showcases oversized windows dressed with stylish, custom coverings, creating a warm and polished atmosphere throughout. The inviting living and dining spaces flow seamlessly into a chef-inspired kitchen, featuring sleek stainless steel appliances, abundant counter space, and contemporary finishes ideal for both everyday meals and entertaining.Upstairs, the primary suite offers a true retreat, complete with a spa-inspired ensuite featuring a glass-enclosed shower and a luxurious freestanding soaker tub perfect for unwinding at the end of the day. The convenience of second-floor laundry and two additional versatile bedrooms add to the thoughtful design.The fully finished basement extends the living space with a bright recreation room and a full bathroom, ideal for guests or family movie nights. A deep driveway provides extra parking, while the end-unit setting offers privacy and additional natural light.Located minutes from schools, parks, and transit, this home captures the very best of Stonebridge living. (id:59142)
21 Pattermead Crescent
Ottawa, Ontario
Welcome Home! This beautifully maintained 2-storey house in Hunt Club area blends style, comfort and practicality in a family-friendly package. Step inside to a carpet-free home with quality hardwood and engineered flooring throughout. The renovated open-plan kitchen/dining area is a chef's delight with stainless steel appliances, double ovens, expansive quartz counters and full-height cabinetry. Lots of storage! Spacious living room has a bright bay window. For your convenience, full laundry/mudroom is located on the main level across from garage door entrance. And for your family's enjoyment, main level has a separate family room with fireplace and patio doors to the private backyard. Landscaped, premium corner lot has fenced back yard - great for family fun! There are both lawn & deck areas (composite decking) as well as a pergola and raised garden boxes for growing veggies. The front porch has been enlarged to make a generous patio area of interlock stone - room to entertain friends & family or just stretch out on a lounge chair with a cup of tea and a book. Upstairs, your primary bedroom is your retreat: spacious with a full wall of wardrobe closets and a luxurious, newly renovated ensuite with heated floors, deep soaker tub, double sinks and sparkling tile & glass shower. Also on the 2nd level, 2 more bedrooms and a recently renovated family bathroom with generously sized walk-in shower and heated floor. Family-friendly, move-in ready, and waiting for you! 21 Pattermead Cres. has easy access to Hunt Club Rd, Riverside Dr, Prince of Whales Dr, Bank St. and Greenboro Park & Ride, a short walk to LRT, close to Careleton University as well as shopping, schools and parks nearby. (id:59142)
2007 - 180 George Street
Ottawa, Ontario
Welcome to your modern urban retreat in the heart of downtown Ottawa! This beautifully appointed condo offers the perfect blend of style, comfort, and convenience. Step inside to discover hardwood flooring throughout, quartz countertops with matching backsplash, modern cabinetry, pot lights, five stainless steel kitchen appliances, and the convenience of in-unit laundry. Large windows fill the space with natural light. Enjoy resort-style amenities, including a fitness centre, indoor pool, party room, movie theatre, boardroom, guest suite, rooftop terrace, and an outdoor patio with BBQs perfect for hosting and relaxing. Even better, there's a grocery store located right in the building, so everyday essentials are always within easy reach. This unbeatable location puts you just minutes from the University of Ottawa, the Rideau Centre, LRT transit, the ByWard Market, the Rideau Canal, and an array of shops, cafés, and restaurants. Don't miss the opportunity to own this stylish, low-maintenance condo. (id:59142)
503 Via Mattino Way
Ottawa, Ontario
Welcome to this beautifully maintained townhome available for rent in a prime Barrhaven location. This home offers 3 spacious bedrooms, convenient second-floor laundry, and a primary suite complete with a walk-in closet and a 4-piece ensuite bathroom. The main floor is warm and inviting with a cozy fireplace, while the fully finished basement provides valuable extra living space and storage. Outside, enjoy a great outdoor living with a stunning stamped-concrete patio and walkway. Ideally situated close to schools, parks, shopping, and transit, this home combines comfort, convenience, and exceptional value. (id:59142)
1604 - 255 Bay Street
Ottawa, Ontario
Welcome to one of Ottawa's most prestigious condo buildings with a view from the 16th floor! wake up in one of Ottawa's most luxurious condo buildings. This beautiful 1 bed + Den (can be used as a small second bedroom) features an open concept layout with beautiful hardwood floors throughout. All appliances included such as washer, dryer, fridge, stove and dishwasher. Floor to ceiling windows overlooking Ottawa. Walk to Canada day festivities, China town, Elgin, Sparks, Byward Market and more. Live close to work and save hundreds of dollars on commuting. Building features rooftop salt water swimming pool, Gym, Party room, several outdoor patios so you can see Ottawa from all angles! A place to call home. Call now for your viewing! (id:59142)
43 King Street
Montague, Ontario
Build Your Future at 43 King St, Smiths Falls Fully Serviced Lot in Prime Location--Looking for the right place to bring your dream home or investment property to life? This fully serviced lot in Montague Township (Atironto), right on the edge of Smiths Falls, is ready when you are. With a generous footprint of approximately 60 x 118 feet, this property is equipped with all the essentials to fast-track your build: municipal water and sewer, natural gas, hydro, a driveway already in place, and even an assigned house number.Zoned R1-R2, the lot allows for either a single-family home or a duplex giving you the freedom to build for your family, future tenants, or both. Whether you're planning to break ground on a custom home or develop a smart income-generating property, this is a rare chance to secure a ready-to-go lot in a well-established neighbourhood.Located just minutes from downtown Smiths Falls, with close proximity to schools, the hospital, parks, the Rideau River, VIA Rail, and shopping this spot offers a mix of lifestyle, convenience, and long-term potential.Opportunities like this don't come around often. Book your visit today and start building your vision tomorrow. (id:59142)
724 River Road
Ottawa, Ontario
Outstanding Development Opportunity at 724 River Road, OttawaLocated along the Rideau River in the growing Riverside SouthLeitrim community, 724 River Road offers an exceptional development opportunity. This prime 1.57-hectare (3.88-acre) property features approximately 46 metres of frontage on River Road and 50 metres along the river. Situated in a vibrant and rapidly developing area, this site is ideal for a builder or investor seeking to capitalize on Ottawas strong suburban growth.Currently developed with a single detached dwelling, detached garage, and an in-ground pool, the property is designated "Neighbourhood" within the City's Official Plan and "Neighbourhood Low Density" under the new Riverside South Secondary Plan. A concept plan prepared by Fotenn Planning + Design outlines the potential for a Planned Unit Development (PUD) featuring 27 townhomes and 10 additional dwelling units, for a total of 37 residential units and a site density of 44 units per net hectare.Future development will require a Zoning By-law Amendment to transition from the current Development Reserve (DR1) zoning to a residential designation suitable for the proposed uses. Servicing studies, environmental setback confirmations, and site plan approvals will also be part of the development process.With no immediate rear neighbors, beautiful riverfront surroundings, and strong community growth, 724 River Road represents a rare and exciting opportunity to create a thoughtfully planned residential enclave in one of Ottawas most desirable suburban settings. (id:59142)
724 River Road
Ottawa, Ontario
Outstanding Development Opportunity at 724 River Road, OttawaLocated along the Rideau River in the growing Riverside SouthLeitrim community, 724 River Road offers an exceptional development opportunity. This prime 1.57-hectare (3.88-acre) property features approximately 46 metres of frontage on River Road and 50 metres along the river. Situated in a vibrant and rapidly developing area, this site is ideal for a builder or investor seeking to capitalize on Ottawas strong suburban growth.Currently developed with a single detached dwelling, detached garage, and an in-ground pool, the property is designated "Neighbourhood" within the City's Official Plan and "Neighbourhood Low Density" under the new Riverside South Secondary Plan. A concept plan prepared by Fotenn Planning + Design outlines the potential for a Planned Unit Development (PUD) featuring 27 townhomes and 10 additional dwelling units, for a total of 37 residential units and a site density of 44 units per net hectare.Future development will require a Zoning By-law Amendment to transition from the current Development Reserve (DR1) zoning to a residential designation suitable for the proposed uses. Servicing studies, environmental setback confirmations, and site plan approvals will also be part of the development process.With no immediate rear neighbors, beautiful riverfront surroundings, and strong community growth, 724 River Road represents a rare and exciting opportunity to create a thoughtfully planned residential enclave in one of Ottawas most desirable suburban settings. (id:59142)
87 Staples Boulevard
Smiths Falls, Ontario
Welcome to 87 Staples Blvd-a modern, Energy Star certified 3-bedroom, 2.5-bath end unit on a corner lot backing onto green space in Bellamy Farm, Smiths Falls. This thoughtfully designed multi-level home offers approximately 1356 sq. ft. of bright, functional living space.Inside, you'll find contemporary finishes throughout, including laminate flooring in common areas, tile in all wet spaces, and carpeted bedrooms for added comfort. The stylish kitchen features granite countertops, a granite breakfast bar, and five stainless steel appliances.The second level offers two spacious bedrooms, each with double closets, alongside a full 3-piece bathroom. The upper level is dedicated to the private primary suite, complete with a large walk-in closet, a sleek ensuite with walk-in shower, and a convenient laundry room equipped with a washer and dryer.The finished lower level adds even more living space, with two windows that bring in plenty of natural light-perfect for a rec room, home office, or gym.Occupancy available January 1. Photo's were taken before tenant moved in. (id:59142)
10 Wellington Street E
Athens, Ontario
Ready to invest? This two-unit property is ready for it's new Owner! 2 bedroom unit on the main level and a 1 bedroom on second level. Located just outside the city of Brockville in the welcoming village of Athens, this well-maintained property offers the perfect blend of lifestyle and investment. Set on a generously sized lot, the building is beautifully landscaped with interlock pathways in both the front and back creating a polished first impression. The metal roof ensures long-term durability and low maintenance, while the curb appeal reflects the pride of ownership throughout the property. With a museum, doctor's office, chiropractor, grocery store, library, mechanic, and main street shops nearby, the village offers a walkable, self-sufficient community. Painted June 2025. New Sump Pump June 2025. The lower unit was extensively renovated in 2009-2010 including re-wiring, accessibility power-operated doors with buttons, septic system, and windows. Rents are $1450 for main level plus hydro and gas (includes two parking spaces), $950 second floor unit plus hydro and gas. Tenants maintain snow removal and landscaping. Perfect opportunity for a turnkey rental investment! (id:59142)
B - 1665 Teakdale Avenue
Ottawa, Ontario
Be the first to live in this brand-new, fully renovated lower unit at 1665B Teakdale Avenue, Ottawa - where modern comfort meets quiet suburban living. Perfect for a single professional or couple, this bright and thoughtfully designed home offers a warm and contemporary atmosphere in a peaceful neighborhood. Granite countertop, stainless steel appliances. The female landlord is renting out the lower level of her home and is seeking female tenants or a couple. The unit has been newly built and finished with attention to detail, ensuring a clean and modern living experience. For showings pls book with the following link - https://showmojo.com/l/4b672a70a1/1665-teakdale-ave-ottawa-on-k1c-6m2 (id:59142)
B - 1675 Baseline Road
Ottawa, Ontario
Welcome home to 1675 Baseline Road - Unit B, a bright and modern 1-bedroom, 1-bathroom lower-level apartment in a convenient and central Ottawa location. Perfect for a couple or professional seeking comfort and accessibility, this unit offers a clean living space just minutes from shopping, transit, and Algonquin College. In Unit laundry - Hydro extra (id:59142)
1220 Westross Road
Whitewater Region, Ontario
Quiet Country Comfort at its finest. Spectacular views: Rear private and quiet pond view, Front vast farmland/valley view. 30' x 60' heated detached garage. Meticulously maintained home. Private 1.8 Acre lot. New Furnace, 2024 windows, 2023 roof shingles, 2020 exterior painted, 2019 New Block Foundation. (id:59142)
161 Tandalee Crescent
Ottawa, Ontario
Beautiful 3 bed / 4 bath Energy Star open-concept home in a highly sought-after neighbourhood. The impressive eat-in kitchen features a breakfast bar, walk-in pantry, and stainless steel appliances. Cathedral ceilings and neutral décor highlight the spacious living room, complete with a cozy gas fireplace and abundant natural light.Flooring: Tile, hardwood throughout the main level, and wall-to-wall carpet in select areas.The primary suite offers a luxurious 4-piece ensuite and walk-in closet. Upstairs also includes convenient second-floor laundry and two generously sized bedrooms.The lower level boasts a huge family room, a 2-piece bath, and ample storage.Outside, enjoy a fully fenced, maintenance-free backyard with a deck, stone patio, river rock landscaping, and a gas BBQ hook-up-perfect for entertaining.Quiet location close to parks, schools, shopping, and public transit. (id:59142)
107 - 360 Patricia Avenue
Ottawa, Ontario
Welcome to 360 Patricia Ave Unit 107!! This modern 1 Bed and 1 Bath condo you've been waiting for at the ever popular Westboro area. Featuring an open concept living space, stunning kitchen, 3-pc bathroom and hardwood flooring throughout. Bedroom with sliding doors opens onto the main living space and overlooks interior courtyard. Floor-to-ceiling windows offer plenty of sunlight, and a large balcony to the outdoor courtyard with a heck of a view! Enjoy the Westboro lifestyle and walk to everything - restaurants, shops, public transit and more! Amenities include a massive rooftop terrace with BBQs, exercise room, party room & theatre room. (id:59142)
1717 Lakeshore Drive
Ottawa, Ontario
Discover a rare lifestyle opportunity in this peaceful & private estate featuring not 1, but 2 full bungalows on a premium lot, the largest in the area. Surrounded by mature trees, landscaped flower gardens, & serene wooded backdrop, the property offers a sense of calm from the moment you arrive. It's more than a home & great place to entertain - it's a retreat, a lifestyle, & a place where beautiful energy flows through every space. The main bungalow has been thoughtfully updated & beautifully maintained. A full basement renovation (24) created a bright, functional living space, while the primary suite was refreshed w/new flooring & paint. The main bath & backsplash have been upgraded, & key systems including the furnace (23), hot water tank (24), & sump pump (25) provide peace of mind. With hardwood floors, natural light, & a warm, welcoming layout, the home radiates comfort & ease. The coach house bungalow, custom built in 2020 by Lockwood Brothers, adds incredible versatility. Complete w/its own septic system & modern finishes, it's ideal for extended family, private guest accommodations, or generating rental income- all while maintaining independence & privacy. The setting itself is what makes this property truly special. The oversized lot offers rare privacy, w/gardens & wooded views that invite you to slow down and breathe. Whether you're enjoying morning coffee on the patio, hosting gatherings in the spacious yard, or simply taking in the quiet, the property offers the grounding presence of nature w/the convenience of being just mins from town. A spacious 3-car garage & abundant storage ensure practicality is never sacrificed for beauty. For multi-generational families, or those seeking a home that blends practicality with lifestyle, this property is unmatched. 1717 Lakeshore Dr is more than a property - it's a sanctuary. A place where life slows down, where space & comfort meet, & where every day feels like a retreat. (id:59142)
165 Wesley Avenue
Ottawa, Ontario
WELCOME TO 165 WESLEY AVE. IN WESTBORO!!! This Lovely Semi-Detached is Offering 3 Generous Size rooms & LOFT on the 2nd level and 1 Bedroom in the Lower Level (Total 4 BEDROOMS), Large Primary Bedroom with 5 piece En-Suite and Walk-in Closet, Bright Rooms Filled with Natural Light all around with Large Windows. Spacious Kitchen with Eating Area, Spacious Living Room Gas Fireplace. Close to Many Amenities Including Parks, Community Centers and Shopping Plazas. Fully Finished Basement with a 4th bedroom and a Full Bathroom. QUALITY THROUGHOUT!!! (id:59142)
1202 - 20 Driveway Drive
Ottawa, Ontario
This meticulously designed unit was a 2020 Finalist for the GOHBA Housing Design Award for Condo or Rental Apartment Suites. Features include pastel colouring, ornate wallpaper, brass, quartz, and crystal finishes, textured walls, hardwood flooring, clever use of space, and an open-concept living area. Both bedrooms are generously sized, and the primary suite includes a walk-in closet. Situated above the Rideau Canal, this unit provides easy access to downtown Ottawa and vibrant city life while maintaining a peaceful and private atmosphere.High-end appliances including induction countertop stove, convection oven, built-in fridge & large freezer. Large swimming pool & sauna Newly updated gym BBQ facility with garden patio area Party room Billiards room Library Music room Workshop Guest suites. All utilities included.Pls follow the link to book a viewing - https://showmojo.com/l/33e98de0b5/20-the-driveway-1202-ottawa-on-k2p-1c8 or email contact@stewartpm.ca (id:59142)
426 Blake Boulevard
Ottawa, Ontario
Check out this opportunity: Fully rented duplex makes it easy for you to finish planning and permitting while covering costs. This property represents great development opportunity as the lot is large and the current owner has already put in place some design drawings for and 8 unit stacked townhouse project which would nicely respond to the need for ground oriented, "missing middle" style housing. Its a highly rentable property to hang on to and rebuild later if you are an investor or developer. Terrific duplex with spacious main floor/lower level unit containing 2 main floor bedrooms and 1 lower bedroom as well as extra living space downstairs. The compact second floor 1 bedroom unit with long time tenant is bright and cheerful. Each unit has a separate entrance and driveway. The garage is mostly for storage but could potentially be OK for a car. South facing yard. Quiet, well maintained surroundings on the street and environs. Easy access to the St Laurent complex with its library, gym, pool and park. Steps form loads of food shopping on McArthur and decent access to transit. Income: $43,000. Approximate expenses: Property Insurance: $ 1,900 Enbridge is $1,400 Hydro apt 1 is $1,300 Hydro Apt 2 $1,400 ( the new tenant will be paying hydro starting Jan 1 2026) Water $1,200. Day before notice please for appointments 24hour irrevocable on offers. Drawings/ Soil Test report/Construction Proforma are all available for review. (id:59142)
2015 Adanac Road
The Nation, Ontario
Welcome to 2015 Adanac Road; this immaculate 2 bedroom, 1 bathroom custom bungalow is located on 2.7 of an acre of privacy while being located ONLY 45 min away from Ottawa. Exterior featuring a quality & prestigious black metal roof & a convenient detach garage. This property features a spacious open concept eat in kitchen with plenty of cabinets, a convenient island breakfast bar and stainless steel appliances. Beautiful & bright patio doors in the dining area that leads to a side deck/interlock gazebo area. Bright, south facing living room with air tight wood stove using 8-10 cords of wood per winter. 2 good sized bedrooms, laundry area combined with full bathroom. BOOK YOUR PRIVATE SHOWING TODAY!!! (id:59142)
426 Blake Boulevard
Ottawa, Ontario
Fully rented, terrific duplex with spacious main floor/lower level unit containing 2 main floor bedrooms and 1 lower bedroom as well as extra living space downstairs just rented at $2600/mth. The compact second floor 1 bedroom unit with long time tenant is bright and cheerful. Rent here is $986/mth. This property represents great development opportunity as the lot is large and the current owner has already put in place some design drawings, soil testing and proformas for construction. Its a highly rentable property to hang on to and rebuild later if you are an investor or developer. Each unit has a separate entrance and driveway. The garage is mostly for storage but could potentially be OK for a car. South facing yard. Quiet, well maintained surroundings on the street and environs. Easy access to the St Laurent complex with its library, gym, pool and park. Steps form loads of food shopping on McArthur and decent access to transit. Income: $43,000. Approximate expenses: Property Insurance: $ 1,900 Enbridge is $1,400 Hydro apt 1 is $1,300 Hydro Apt 2 $1,400 ( the new tenant will be paying hydro starting Jan 1 2026) Water $1,200. Day before notice please for appointments 24hour irrevocable on offers. (id:59142)
868 Fairline Row
Ottawa, Ontario
Step inside and discover The Granville, a thoughtfully designed Urban Townhome that maximizes space and comfort. With three bedrooms, this Rear-Lane-Townhome provides ample room for your family to grow and thrive .This home also features a double-car garage, providing not only convenience but also security for your vehicles and additional storage space. Say goodbye to the hassles of street parking and revel in the convenience of having your own private parking area. Experience the epitome of contemporary living with the Urban Townhome. Its blend of practicality, style, and flexibility creates a haven you'll be proud to call home in Abbott's Run, Kanata-Stittsville. August 20th 2026 occupancy! (id:59142)
872 Fairline Row
Ottawa, Ontario
Step inside and discover The Granville, a thoughtfully designed Urban Townhome that maximizes space and comfort. With three bedrooms, this Rear-Lane-Townhome provides ample room for your family to grow and thrive. This home also features a double-car garage, providing not only convenience but also security for your vehicles and additional storage space. Say goodbye to the hassles of street parking and revel in the convenience of having your own private parking area. Experience the epitome of contemporary living with the Urban Townhome. Its blend of practicality, style, and flexibility creates a haven you'll be proud to call home in Abbott's Run, Kanata-Stittsville. August 19th 2026 occupancy! (id:59142)
866 Fairline Row
Ottawa, Ontario
Step inside and discover The Bayview, a thoughtfully designed Urban Townhome that maximizes space and comfort. With three bedrooms, this Rear-Lane-Townhome provides ample room for your family to grow and thrive. This home also features a double-car garage, providing not only convenience but also security for your vehicles and additional storage space. Say goodbye to the hassles of street parking and revel in the convenience of having your own private parking area. Experience the epitome of contemporary living with the Urban Townhome. Its blend of practicality, style, and flexibility creates a haven you'll be proud to call home in Abbott's Run, Kanata-Stittsville. August 25th 2026 occupancy! (id:59142)
870 Fairline Row
Ottawa, Ontario
Step inside and discover The Bayview, a thoughtfully designed Urban Townhome that maximizes space and comfort. With three bedrooms, this Rear-Lane-Townhome provides ample room for your family to grow and thrive .This home also features a double-car garage, providing not only convenience but also security for your vehicles and additional storage space. Say goodbye to the hassles of street parking and revel in the convenience of having your own private parking area. Experience the epitome of contemporary living with the Urban Townhome. Its blend of practicality, style, and flexibility creates a haven you'll be proud to call home in Abbott's Run, Kanata-Stittsville. August 20th 2026 occupancy! (id:59142)
864 Fairline Row
Ottawa, Ontario
Step inside and discover The Granville End, a thoughtfully designed Urban Townhome that maximizes space and comfort. With three bedrooms, this Rear-Lane-Townhome provides ample room for your family to grow and thrive .This home also features additional windows, allowing for more natural light, and a double-car garage, providing not only convenience but also security for your vehicles and additional storage space. Say goodbye to the hassles of street parking and revel in the convenience of having your own private parking area. Experience the epitome of contemporary living with the Urban Townhome. Its blend of practicality, style, and flexibility creates a haven you'll be proud to call home in Abbott's Run, Kanata-Stittsville. August 26th 2026 occupancy! (id:59142)
874 Fairline Row
Ottawa, Ontario
Step inside and discover The Bayview End, a thoughtfully designed Urban Townhome that maximizes space and comfort. With three bedrooms, this Rear-Lane-Townhome provides ample room for your family to grow and thrive .This home also features additional windows, allowing for more natural light, and a double-car garage, providing not only convenience but also security for your vehicles and additional storage space. Say goodbye to the hassles of street parking and revel in the convenience of having your own private parking area. Experience the epitome of contemporary living with the Urban Townhome. Its blend of practicality, style, and flexibility creates a haven you'll be proud to call home in Abbott's Run, Kanata-Stittsville. August 18th 2026 occupancy! (id:59142)
302 - 630 Churchill Avenue N
Ottawa, Ontario
ONE MONTH FREE! This beautiful suite is located in a new, modern low-rise building and features high-end finishings, in-unit laundry, and a built-in Murphy bed. Gas and water are included in the rent, residents also enjoy access to a rooftop terrace and a covered bicycle storage area. Perfectly situated near Richmond Road in a vibrant, family-friendly neighborhood just steps from groceries, shops, cafés, restaurants, parks, transit, and scenic waterfronts. Only a 10-minute drive to downtown Ottawa or Gatineau. Schedule your showing today! (id:59142)
845 Melfa Crescent
Ottawa, Ontario
An exceptional custom-built home that offers quality craftsmanship and an ideal location. This residence spans approximately 2400 square feet and is within walking distance of Mooney's Bay. The main floor boasts an open-concept living space with elegant white oak hardwood flooring throughout. It includes a spacious formal dining room, perfect for entertaining family and friends, and a generous living room warmed by a gas-burning fireplace. The kitchen is a chef's delight, equipped with granite countertops and stainless steel appliances, making it ideal for family meals and gatherings. The second level offers a luxurious primary suite complete with a five-piece ensuite bathroom and a walk-in closet. Additionally, the other three bedrooms each feature their own private ensuites, providing comfort and privacy for family members or guests. The basement remains unfinished, offering a fantastic opportunity for you to customize it to your exact specifications. This home is situated in a quiet location just off Prince of Wales Drive, with convenient access to walking trails, shopping centers, schools, churches, and other amenities. (id:59142)
2a - 22 Sims Avenue
Ottawa, Ontario
Welcome to 22 Sims Avenue, where comfort and convenience come together in this bright and well-designed BRAND NEW 1-bedroom, 1-bath apartment offering 465 sq. ft. of modern living space. Thoughtfully finished with quartz countertops, upscale flooring, and a fully equipped kitchen, this unit also features the added convenience of in-unit laundry and a dishwasher-everything you need for easy, everyday living. Stay comfortable in every season with efficient gas heating and central air conditioning. Covered bike parking is available on-site, with additional street parking close by. Ideally situated in a walkable neighbourhood, you'll be just moments from local shops, restaurants, parks, and public transit-perfect for those who love a connected urban lifestyle. Water is included in the rent; tenants are responsible for heat, electricity, and internet. A stylish, low-maintenance space in a prime location-your next chapter starts here. Street parking permit available for an additional cost. Offering first month's rent FREE! (id:59142)
129 Lyon Street
Russell, Ontario
Welcome to 129 Lyon Street in Embrun! This stunning 2-storey home offers modern living with space for the whole family. The upper level features 4 generous bedrooms, including a bright primary suite complete with a 4-piece Ensuite. An additional 5-piece bathroom adds convenience for the rest of the family. The main level boasts an inviting open-concept layout with a stylish living room anchored by a feature gas fireplace, a spacious dining area, and a beautifully upgraded kitchen with quartz countertops, large island, stainless steel appliances, and ample cabinetry. Also on the main floor is a 2-piece powder room and a separate laundry room for everyday ease. Step outside to a fully fenced backyard perfect for kids, pets, and entertaining, complete with a patio area, raised garden beds, and space to customize. The unfinished basement provides the opportunity to design the space of your dreams whether a home theatre, gym, or playroom. The attached garage is equipped with new shelving, offering great storage options. Located in a sought-after family-friendly neighborhood close to parks, schools, and amenities. This home checks all the boxes! (id:59142)
2053 Catherine Street
Clarence-Rockland, Ontario
Welcome to 2053 Catherine Street, Rockland. Step into this beautifully updated 2-bedroom bungalow that's truly move-in ready! Set on a spacious lot in a prime Rockland location, this home offers comfort, style, and practicality, all within minutes of highway access, shopping, and schools. Inside, you'll find a bright and inviting layout featuring new flooring throughout, fresh updates, and a warm, modern feel. The kitchen and living areas are perfect for both everyday living and entertaining guests. The partially finished basement (lower ceilings) adds valuable extra space for a family room, gym, or hobby area, ready for your personal touch. Outside, you'll love the two brand new decks, ideal for summer barbecues or morning coffee, plus brand new stamped concrete and a new retaining wall that adds curb appeal and low-maintenance style. The large detached garage offers plenty of room for vehicles, tools, or a workshop. The perfect spot for the handyman, contractor or car lovers. This home combines modern updates with small-town charm, making it a fantastic opportunity for first-time buyers, downsizers, or anyone looking for a peaceful place to call home. Come see for yourself why 2053 Catherine Street is the perfect blend of comfort, space, and convenience. Book your private showing today! Please note: Some pictures have been virtually staged (id:59142)
288 Munro Street
Carleton Place, Ontario
Welcome to this modern and well-maintained townhome in the heart of Carleton Place, perfectly positioned to enjoy all the local charm, restaurants, shops, and scenic amenities the community has to offer. Just steps to the Mississippi River, you can launch your kayak or enjoy waterfront trails right from your neighborhood. Inside, the bright and inviting open-concept layout is designed for modern living, featuring a natural gas fireplace that adds warmth and style to the living space. The beautifully appointed kitchen boasts a central island, perfect for entertaining or family meals. Upstairs, the spacious primary suite includes a walk-in closet and a private ensuite. Two additional well-sized bedrooms, a full bathroom, and the convenience of second-floor laundry complete the upper level. The lower level offers a large basement, full of potential and just waiting for your finishing touches. Outside, the fenced yard provides a safe and private retreat. Thoughtful upgrades like an EV charger and high-efficiency heat pump add value and convenience. This home offers the perfect blend of lifestyle and location ideal for families, professionals, and outdoor enthusiasts alike. (id:59142)
705 Montrichard Road
Ottawa, Ontario
Be the first to live in this BRAND NEW beautifully finished eQ3 townhouse with no rear neighbours! The bright, open-concept main floor features real hardwood flooring, a cozy gas fireplace, potlights, and a vaulted ceiling in the living room. The modern kitchen boasts extensive cabinetry, a huge quartz island, and stainless steel appliances. Upstairs offers 3 generous bedrooms, including a spacious primary suite with a walk-in closet and ensuite featuring a glass shower, double sinks, and quartz counters. A second full bathroom and laundry room completes the level. Enjoy the added living space in the finished basement, perfect for a family room, gym, or home office. Located close to parks, schools, and amenities-this move-in-ready home is a must-see! Available immediately! (id:59142)
6594 Fourth Line Road
Ottawa, Ontario
Milano Pizzeria! NO FRANCHISE FEE! An exceptional commercial opportunity awaits in the heart of the growing North Gower community, located within the landmark property that once housed the beloved Marlborough Pub & Eatery. This prime location has quickly re-established itself as a local hotspot and is currently operating as the increasingly popular Milano Pizzeria, widely regarded as a town "craze" for its delicious menu and flexible takeout and small sit-in dining options. The real value of this opportunity lies in its exceptional potential for expansion, as the spacious premises include substantial additional usable space ideal for launching a second, fully independent business to meet strong local demand-particularly for Greek or Indian cuisine. A savvy operator can achieve significant efficiency by utilizing the existing, fully equipped commercial kitchen to support a second concept simultaneously, such as the proposed "Mykonos Greek Grill." There is no franchise fee, and the buyer is completely free to operate under any business name of their choice. Future growth prospects are extremely promising, supported by a proposed 700,000 sq. ft. warehouse development nearby that is expected to generate a major and permanent increase in daily traffic and customer volume. This turnkey investment is further enhanced by attractive, simplified lease terms that include property taxes, Building insurance, septic maintenance, and common-area hydro in the rent, along with the security of an available renewable long-term lease option. Call Vardaan Sangar 819.319.9286 to book your showing! (id:59142)
405 - 589 Rideau Street
Ottawa, Ontario
Step into this stunning one bedroom loft in Ottawa's iconic Wallis House, where heritage charm meets modern urban living. Soaring 14-foot ceilings and massive south facing windows flood the space with natural light, highlighting the dramatic exposed brick wall and open-concept layout. The kitchen flows seamlessly into the living space, perfect for entertaining or enjoying cozy evenings by the gas fireplace. Enjoy the convenience of in-suite laundry and the character of a space that blends warmth, history and functionality. Located in a prime downtown location close to the Byward Market, Parliament Hill, the Rideau Canal, the National Art Centre and many of Ottawa's best restaurants and cafes. This is more than a home...it's an opportunity to own a piece of Ottawa's history while enjoying a vibrant urban lifestyle. (id:59142)
503 - 150 Greenfield Avenue
Ottawa, Ontario
Perfectly situated in one of Ottawa's most exclusive neighbourhoods. Just steps from the Rideau Canal! Fully upgraded one bedroom, one bath condo features 9' ceilings, and includes quartz countertops, custom kitchen, stainless steel appliances, as well as hardwood floors & porcelain tile throughout. Convenient rooftop terrace & garden with BBQ with a 360 Degree view of the neighbourhood. Close to shopping, groceries, cafes and restaurants and a short commute to popular areas such as the Glebe, Elgin St, Main St, and Centretown. This unbeatable location is a short walk to Light Rail Transit, University of Ottawa & Quick Access to Hwy 417. (id:59142)
503 - 150 Greenfield Avenue
Ottawa, Ontario
Perfectly situated in one of Ottawa's most exclusive neighbourhoods. Just steps from the Rideau Canal! Fully upgraded one bedroom, one bath condo features 9' ceilings, and includes quartz countertops, custom kitchen, stainless steel appliances, as well as hardwood floors & porcelain tile throughout. Convenient rooftop terrace & garden with BBQ with a 360 Degree view of the neighbourhood. Close to shopping, groceries, cafes and restaurants and a short commute to popular areas such as the Glebe, Elgin St, Main St, and Centretown. This unbeatable location is a short walk to Light Rail Transit, University of Ottawa & Quick Access to Hwy 417. (id:59142)
375 Lyon Street N
Ottawa, Ontario
Flooring: Hardwood, Flooring: Carpet W/W & Mixed, Deposit: 4600, Flooring: Ceramic, Great location in Center Town -walk to everywhere! This stunning 3-bedroom unit townhome is tastefully updated: New Kitchen with quartz countertops, new bathroom, new appliances, refinished hardwood floor, freshly painted..... with an abundance of space and an open concept layout while maintaining the character and this historical building. The main level features great size living/dining with hardwood floors, bright and spacious kitchen with access to the backyard. In-unit laundry is conveniently located on the first level. On the second level, you will notice laminate flooring throughout the 3 bedrooms and the hallways. The master suite offers a private balcony with amazing views of Ottawa Downtown. Close to all amenities, steps away from Lyon LRT, ByWard Market, Parliament Hill, Ottawa River Walk/Bike paths, gym, local cafes, restaurants, and nightlife. Don't miss your opportunity! Parking is available by Permit at an additional cost. (id:59142)
408 - 201 Parkdale Avenue
Ottawa, Ontario
Experience modern condo living in the heart of Ottawa with this bright and stylish 1-bedroom suite at SoHo Parkway. This unit offers an open-concept layout with floor-to-ceiling windows, bringing in beautiful natural light throughout the day. The sleek, modern kitchen features stainless steel appliances, crisp cabinetry, and ample counter space-perfect for cooking or entertaining. The living area flows onto a private balcony, ideal for relaxing outdoors. The cozy bedroom includes excellent closet space, while the contemporary bathroom offers clean, upscale finishes. Additional conveniences include in-unit laundry and central air. Enjoy access to building amenities such as a fitness centre, party room, media room, rooftop deck with BBQ & hot tub, visitor parking, and secure entry. The location is truly exceptional and just walking distance to the Kichi Sibi Trail, perfect for runners, cyclists, and cross-country skiers. You're also just steps from the many shops, restaurants, cafés, and attractions of Wellington West, one of Ottawa's most vibrant neighbourhoods. Commuting is effortless with the LRT only a very short walk away. Perfect for professionals or anyone seeking a modern living close to everything the city has to offer. Hydro extra. *Option to rent partially furnished for $2000/mth. (id:59142)

