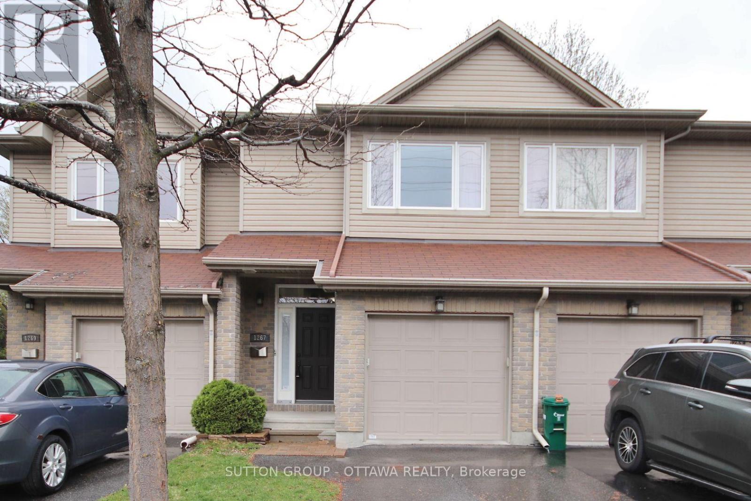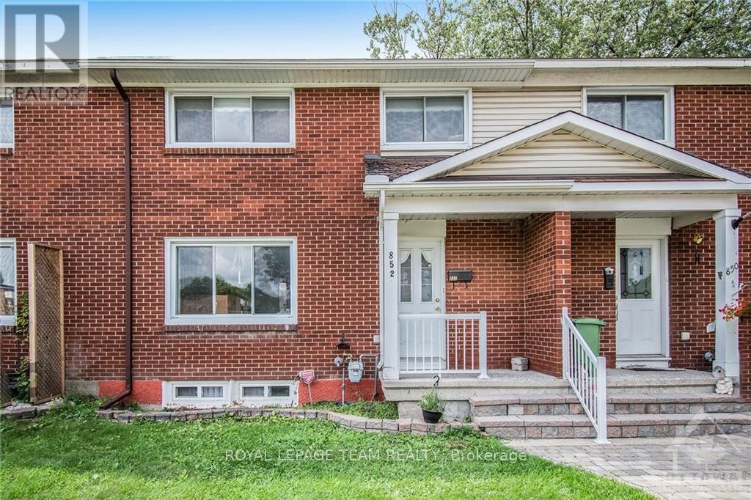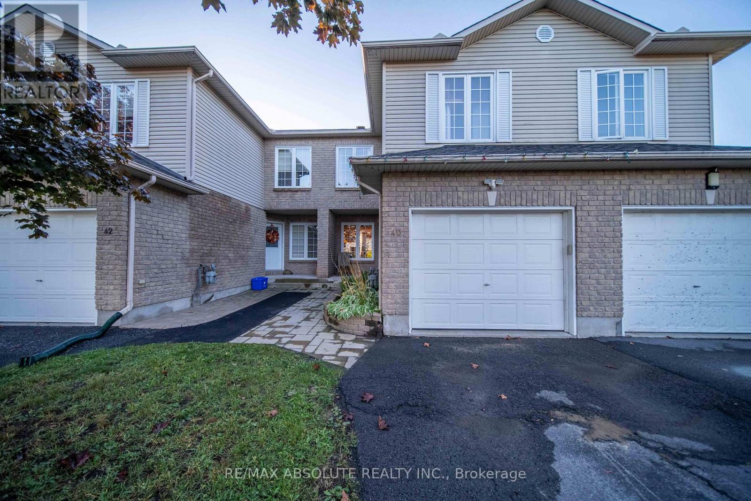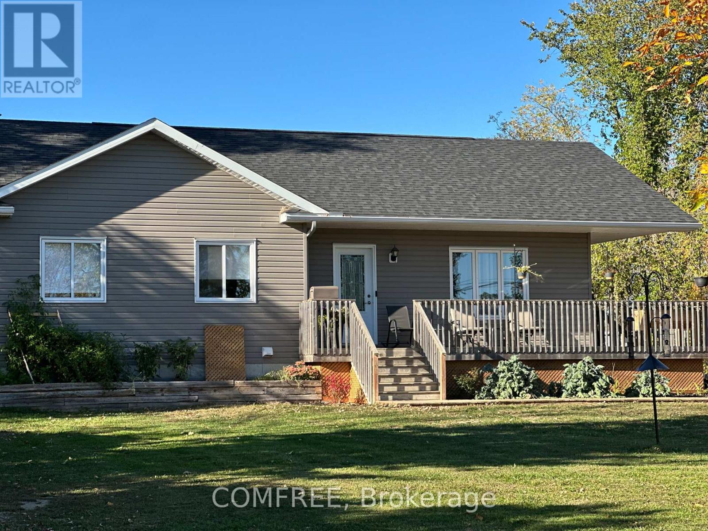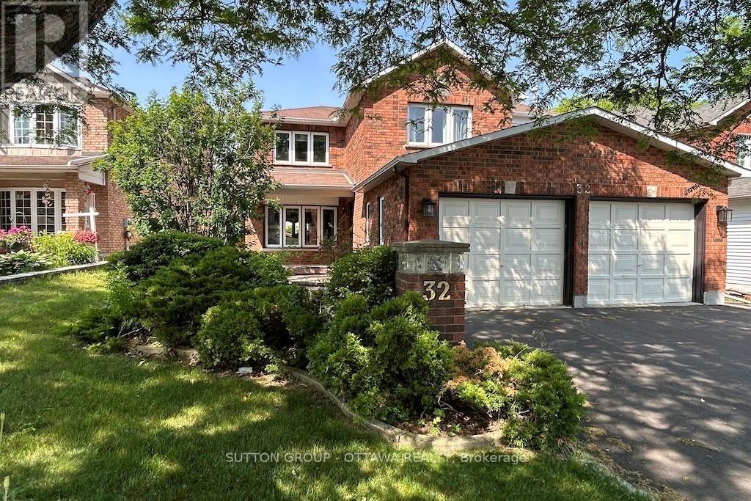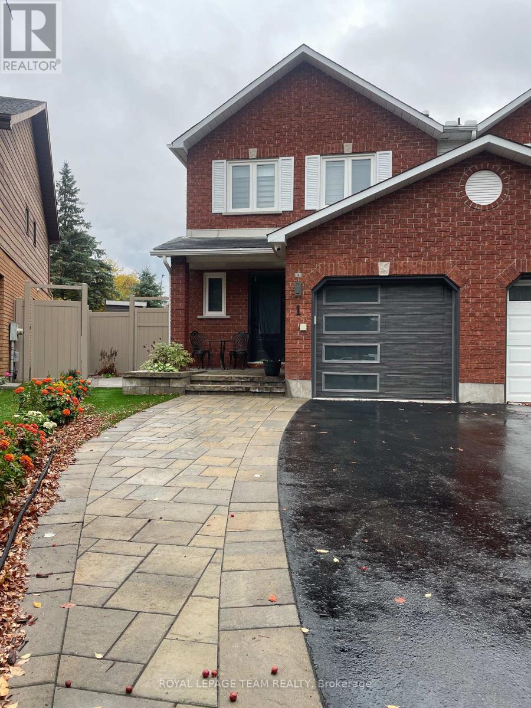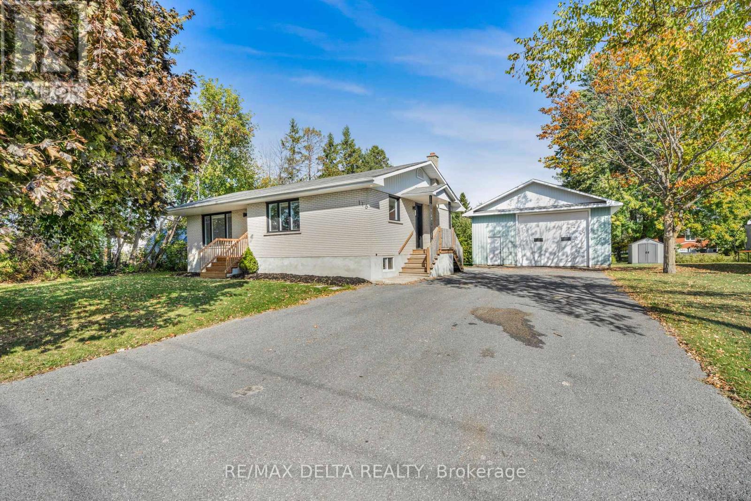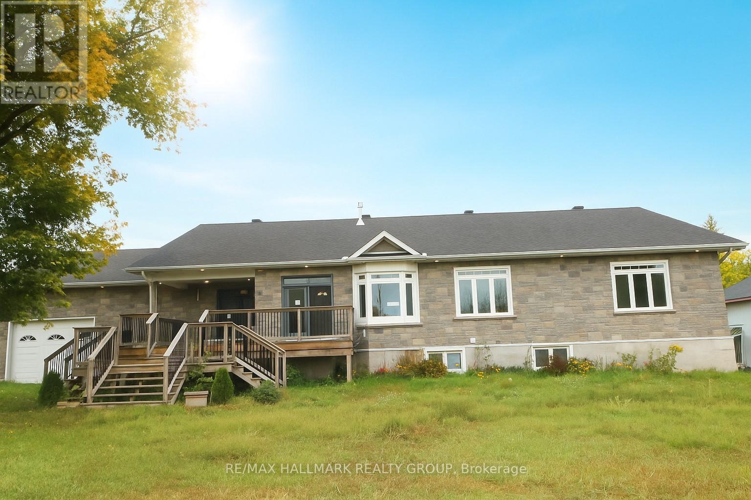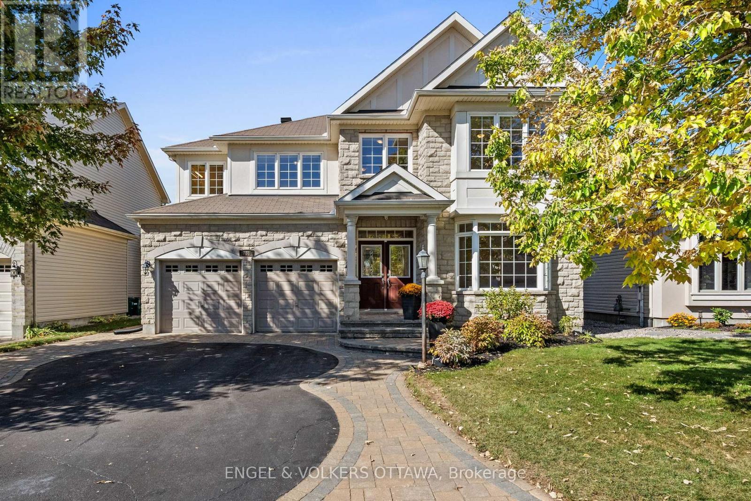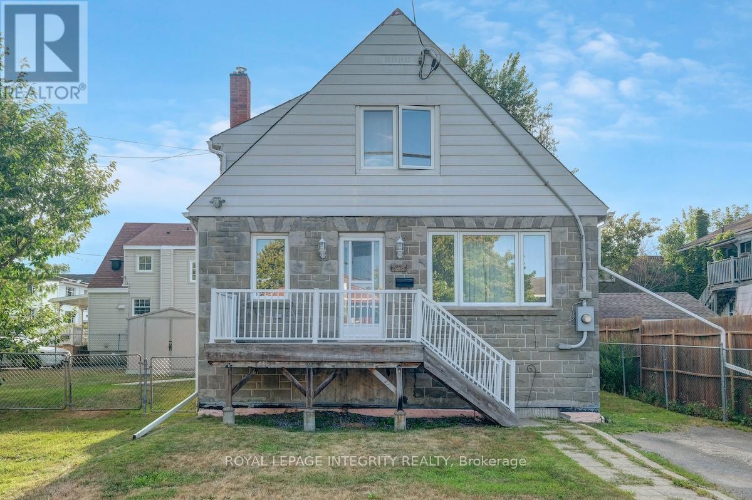1267 Shillington Avenue
Ottawa, Ontario
What an awesome location! It is centrally located, traversing from your home couldn't be easier with transit close by, parking for 3 vehicles & bike paths in abundance. This newer built infill townhome definitely checks off all the boxes. Built by Branco, this mid unit townhome features 3 spacious bedrooms & 3.5 bathrooms. Beautifully laid oak hardwood & quality ceramic tiles grace the main level. The kitchen is galley style w/ maple cabinetry & cool SS appliances. This home is meant for families. The large living room & the spacious dining room are all conducive for gatherings & breaking bread. The 2nd level consists of a wonderful primary bedroom that feat. large windows, a functional 3pc ensuite & a good size walk-in closet. The 2 secondary bedrooms are quite spacious & comfortable, 3pc main bathroom round out the offerings here. The family friendly basement is comfy with carpet & good underpadding. The large egress window allows a lot of nature light to come through. The 3pc bathroom in the basement offers much convenience. Come check it out today and make it yours! (id:59142)
401 Foxhall Way
Ottawa, Ontario
Bright, sun-filled, spacious open main level features hardwood floors, large living/dining area with a gas fireplace. The chef's kitchen features a large granite countertop, plenty of cabinets, large pantry, stainless steel appliances, and breakfast bar. The Bedroom level features three generous bedrooms and convenient laundry facilities. The large master bedroom features a walk-in closet and ensuite bathroom. The fully finished lower level has oversized windows. This end unit home backs onto the Canada Trail - no rear neighbors., Flooring: Tile, Flooring: Hardwood, Flooring: Carpet Wall To Wall - First and last month rent. Rental application, credit checks and references. (id:59142)
852 Cummings Avenue
Ottawa, Ontario
Welcome to 852 Cummings Avenue, a spacious 3-bedroom freehold townhome in the heart of the city, fully renovated in 2022 with over $80,000 in upgrades. Perfect for homeowners or investors seeking a cash flow positive property, this home showcases brand new flooring, modern pot lights, updated light fixtures, and elegant zebra blind window treatments throughout. The main level features a bright and open living and dining area leading to a modern kitchen with a stunning quartz waterfall island, stainless steel appliances, and plenty of cabinets and storage. Step outside to your private backyard with a large deck, shed, and back access to parking, ideal for entertaining or relaxing. The second floor offers three spacious and sun-filled bedrooms, a 4-piece full bathroom, and a large linen closet, while the fully finished basement includes a large family room, 3-piece bathroom, and laundry/storage area, providing endless possibilities for recreation or extra living space. Centrally located in the Manor Park School District, close to parks, St. Laurent Shopping Centre, recreational complexes, groceries, and with easy access to Highway 417, only 12 minutes to downtown. Association fee of $94.88/month. Parking spot 163. Thoughtfully updated and move-in ready, this home combines modern design, quality finishes, and a prime location, truly a must-see for both buyers and investors! Currently tenanted on a month-to-month basis, offering immediate rental income. Pictures were taken prior to the current tenancy. (id:59142)
504 Barrage Street
Casselman, Ontario
No need to pack up for the weekend, fun starts at home! This stunning 2022-built waterfront home offers year-round enjoyment with open-concept living, modern finishes, and expansive windows that bring the outdoors in. With 3+1 Bedrooms, a fully finished lower level, and zero carpets, it's both elegant and low maintenance. The primarily flat lot includes erosion-controlled sloped access to the water, making every season one to enjoy. Downstairs features a separate Bedroom, full Bath, Laundry suite, and spacious Rec Room ideal for guests or multi-generational living. Whether you're entertaining, relaxing, or heading out on the water, you're already where you want to be. All the benefits of waterfront life and close to the amenities of Casselman. (id:59142)
40 Roger Crescent
Casselman, Ontario
** OPEN HOUSE !! Sunday, October 19, from 2:00 p.m. to 4:00 p.m.** Welcome to 40 Roger Crescent, Casselman. Nestled in a friendly neighbourhood just minutes from all amenities, schools, and easy Highway 417 access. This beautiful 2-storey townhome offers the perfect blend of charm, comfort, and functionality. Step inside to a bright, inviting main level featuring ceramic and hardwood floors throughout the home. The living and dining area create an ideal setting for family gatherings, with patio door access leading to the backyard, perfect for relaxing or entertaining. The kitchen offers a decent amount of counter and cupboard space, while a convenient 2-piece bathroom completes the main floor. Upstairs, you'll find 3 generous bedrooms, including a large primary suite with direct access to a 4-piece cheater ensuite. The finished basement provides a versatile open space with laminate flooring, ready to adapt to your lifestyle. Outside, enjoy a low-maintenance yard and the convenience of being within walking distance of shopping and dining (fast food). (id:59142)
140 Russett Drive
Mcnab/braeside, Ontario
Welcome to 140 Russett Drive. This beautiful bungalow with a southern exposure was built in 2019 on a large sprawling lot. Enjoy morning coffee on the wrap around deck overlooking the raised garden bed. This energy efficient home features a cozy open concept floor plan, a sun filled kitchen, an eat-in island, and a dining area with direct access to the private back deck. This home has three nicely size bedrooms and two baths. The oversized master bedroom has a large closet and an ensuite bath. Built with quality touches, this home has central air, upgraded 5 inch baseboards, crown molding throughout, six stainless appliances, soft-close kitchen cabinet doors and an exterior BBQ connection. Freshly painted in soft neutral colours, $60K in recent upgrades, and a partially finished basement await your final touches. Located on the fringe of Arnprior, Russett Dr. provides easy access to the 416 and only 25 minutes to Kanata. (id:59142)
32 Cellini Court W
Ottawa, Ontario
This immaculately kept sun filled home is waiting for your growing family, whether young children or multi-generational. Showcasing four large bedrooms this upgraded home is in the quiet family friendly neighbourhood of Hunt Club Park offering hardwood floors and tiles throughout. With a children's park 100 meters from the front door, walking distance to schools and a larger park with playground/splashpad, steps from public transport, minutes from Highway 417 and shopping at South Keys this home is perfect for a family lifestyle. This manicured landscaped property has plenty of parking and a large private backyard perfect for entertaining offers many upgrades that include: lighting (2023 & 2017), driveway (2024), skylight (2024), vinyl floor (basement 2023), new kitchen (2017), hardwood flooring (2023), A/C (2016), furnace (2015), windows (2011), roof (2008). The main level is perfect for entertaining friends and family. Put your touch on the finished based that can be a games room or in-law suite (3-piece bathroom and kitchenette) with a gas fireplace, plenty of storage and a cold storage room. This home awaits your dreams and memories. (id:59142)
1 Peterson Place
Ottawa, Ontario
Welcome to this fully renovated, furnished, two bedroom, executive townhome- where luxury meets comfort and relaxation. The main floor features an open concept design, perfect for living and hosting, flooded with natural light with views of your maintenance-free backyard oasis. Complete with an in ground pool, hot tub, sauna, fire pit, outdoor shower and full outdoor kitchen/bar, this backyard is your own private resort. The upper level consists of two spacious bedrooms, each featuring walk-in showers and soaker tubs. The primary also boasts a large walk in closet/ dressing room. The fully finished basement is an entertainers dream featuring a full wet bar, custom wine cellar, rec room, exercise room, and powder room. Additional property features include: heated garage, security cameras, laundry, gas fireplace. Close to Canadian Tire Centre, Kanata Centrum (shopping, cafes, restaurants), & highway access. (id:59142)
116 Guy Street
The Nation, Ontario
This property at 116 rue Guy presents an excellent opportunity for individuals who require significant garage space.(28'x48') Whether for storage or as a workshop, the space is highly versatile and well-suited to a variety of needs. The all-brick bungalow has been thoughtfully updated to align with contemporary preferences. Recent enhancements have elevated the homes style and functionality, including the installation of modern windows that provide improved energy efficiency and natural light. In the kitchen, new cabinetry provides generous storage space while contributing to the sleek, modern aesthetic. The addition of quartz countertop on the spacious island further elevates the kitchens appeal, combining durability with elegance. The main floor features three comfortable bedrooms, providing ample space for family or guests. The recently renovated bathroom offers modern fixtures and includes convenient in-suite laundry, combining functionality and style for everyday living. The flooring throughout the home has been upgraded, which enhances the overall sense of freshness and invites comfort into every room. These improvements create a welcoming environment that is both stylish and functional. The mostly unfinished basement provides a flexible area that can be adapted to suit a range of needs. Whether you envision additional storage, a hobby space, or a recreation area, the open layout allows for many possibilities. A decommissioned stone wood fireplace remains as a feature in the basement. Although it has not been used by the current owners, it could serve as a decorative element or be reimagined to suit your preferences. For added convenience, a small powder room is located in the basement, ensuring functionality and accessibility for residents and guests alike. The electrical panel in the home has been upgraded to 200 amps in 2025. This house is move-in ready-act fast to settle in by Christmas. (id:59142)
4 Mineview Road
Whitewater Region, Ontario
Here is an opportunity for an extended family, someone looking for income, that could use a variety of outbuildings, all with an approx 41 acre lot and views of Eadys Lake! This spacious bungalow with oversized attached garage (fits up to 4 vehicles), and large lot with multiple outbuildings offers a framed lower level walkout basement. Main floor features open-concept living/dining with central gas fireplace, large kitchen with island and deck access, main floor laundry, and spacious tiled entry. Primary suite includes walk-in closet, screened-in porch, and cheater ensuite with whirlpool tub and open shower. Two additional bedrooms, including one with unfinished 4-pc bath (fixtures on site). Laminate flooring throughout. Basement is framed and roughed-in for secondary suite with wiring and plumbing started. Furnace (2018), on-demand hot water, some smart wiring. Includes 2 detached garages, 2 sheds, and gated access to second dwelling and back lot. The second bungalow dwelling is a 2-bedroom structure with electric heat, no power (at this time) and requires significant repairs. Loads of potential for the right buyer. Property sold as-is under Power of Sale (id:59142)
788 Kilbirnie Drive
Ottawa, Ontario
Nestled along the fairway of a prestigious golf course, this beautifully appointed 4-bedroom, 4-bathroom home offers the perfect blend of comfort, elegance, and breathtaking views. The main floor boasts rich hardwood and ceramic tile flooring, creating a warm and inviting atmosphere throughout the open-concept living and dining areas. The fully updated kitchen is a chefs dream, featuring granite countertops, stainless steel appliances, ample cabinetry, and a large center island ideal for entertaining or casual family meals. A bright and spacious main floor office provides a quiet space for work or study. Upstairs, the luxurious primary suite impresses with a generous walk-in closet and a spa-inspired ensuite complete with a soaker tub, separate glass shower, and dual vanities. Three additional bedrooms offer plenty of space for family or guests, accompanied by two additional full bathrooms for added convenience. The beautifully landscaped, fully fenced backyard is a private oasis with a stone patio thats perfect for outdoor dining or relaxing while taking in serene, unobstructed views of the golf course just beyond the fence. This is a rare opportunity to live in a sought-after location where every day feels like a retreat. (id:59142)
348 Lafontaine Avenue
Ottawa, Ontario
Opportunity knocks with this lovely single family home on an oversized lot(80 foot frontage) close to the city centre. This property is zoned R4, allowing for some higher density development. Meticulously maintained home with hardwood and ceramic flooring. Unspoilt basement with bathroom rough-in awaiting your personal touches. Kitchen features high quality cabinetry, pots and pans drawers and ample counter space. 200 amp service. Proximity to shopping, transit, parks, schools and most amenities. See it today! (id:59142)

