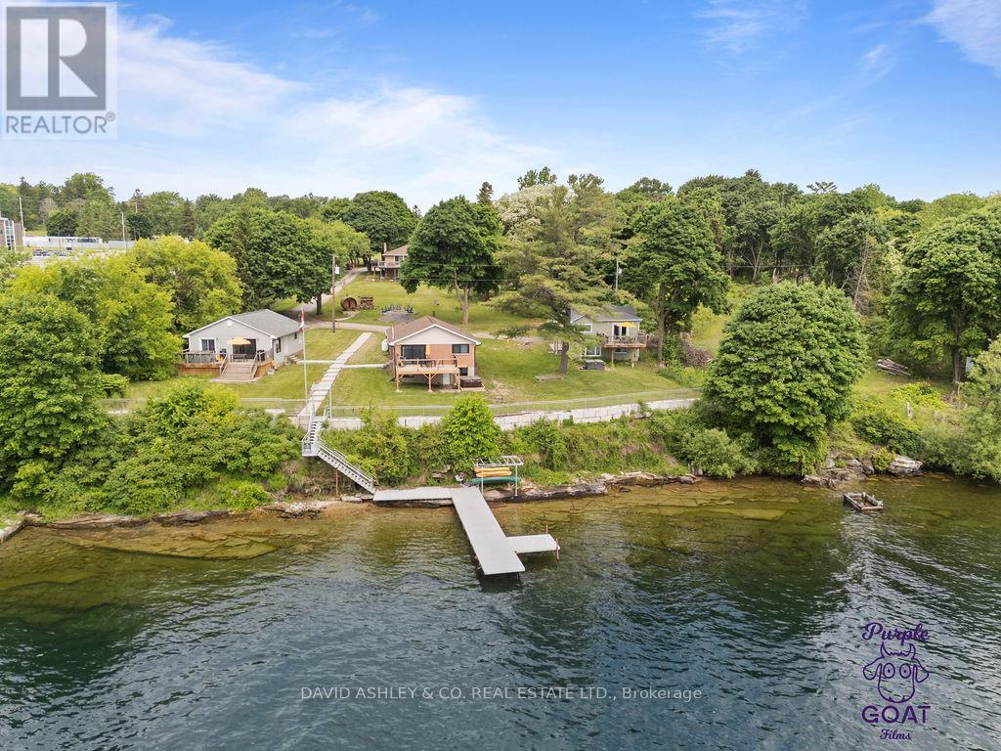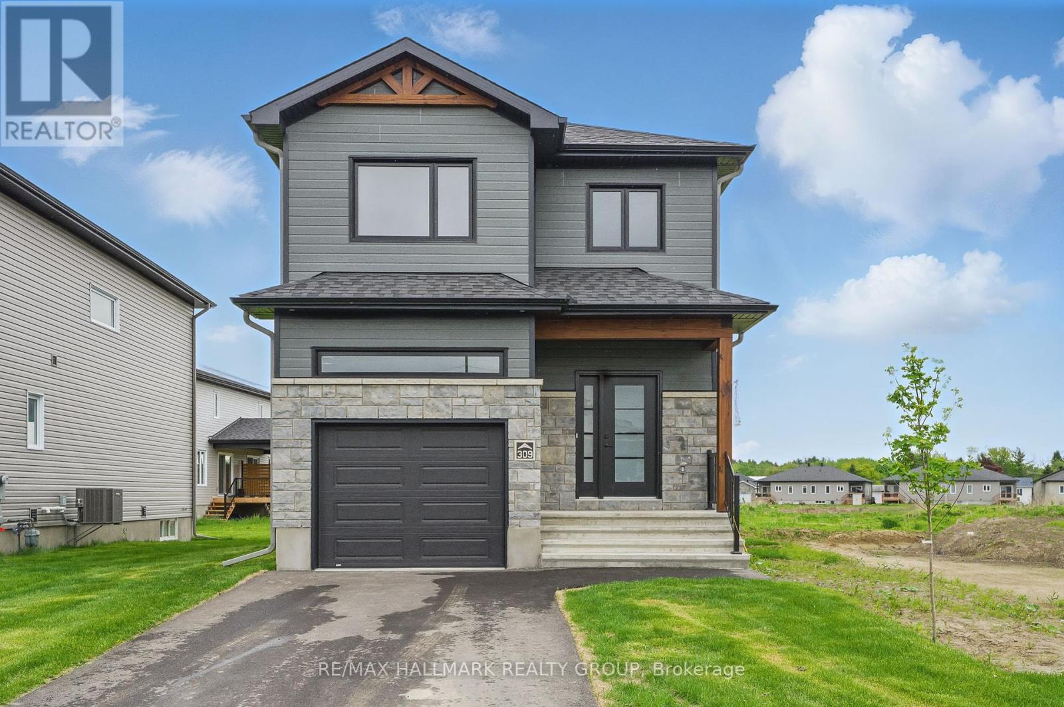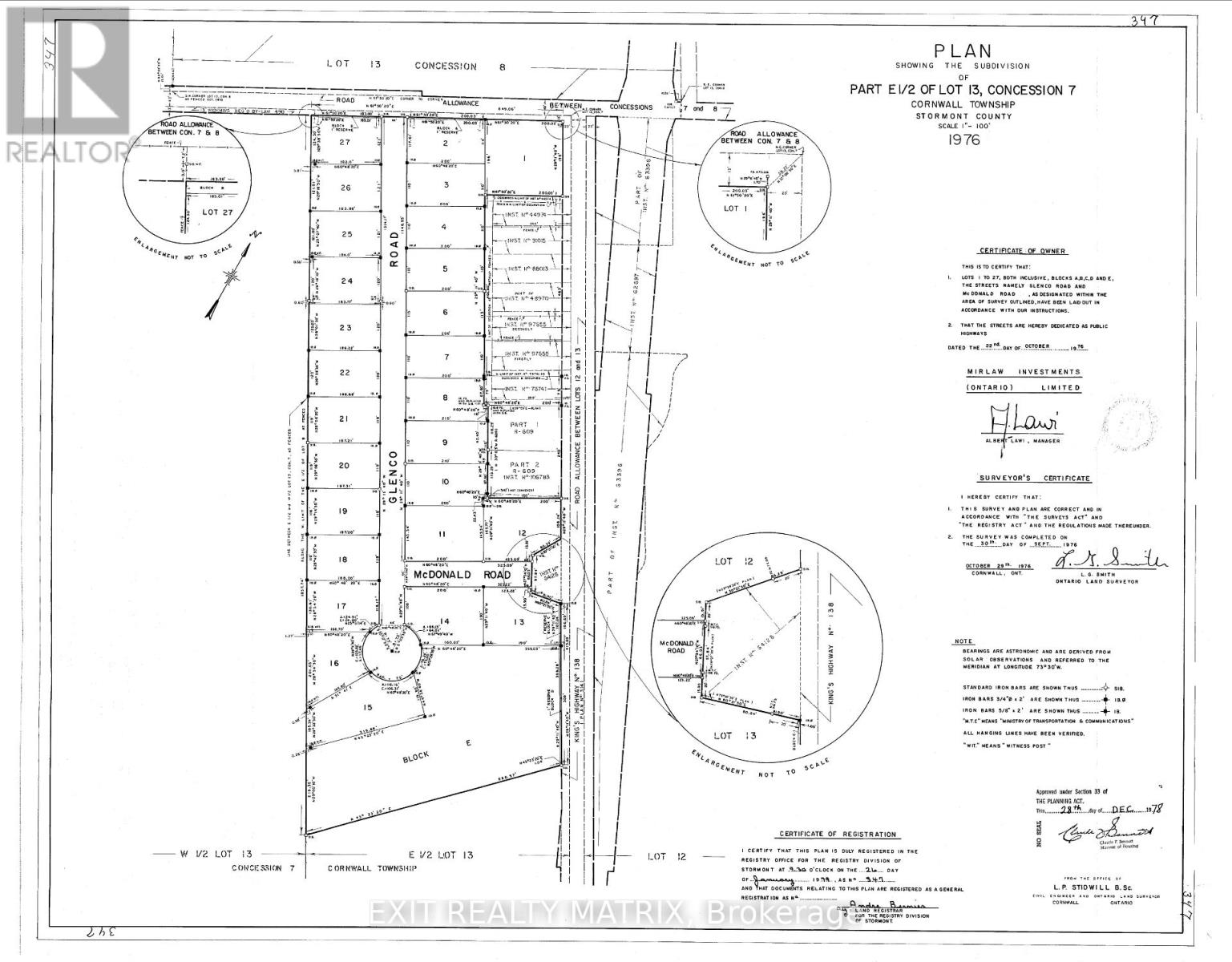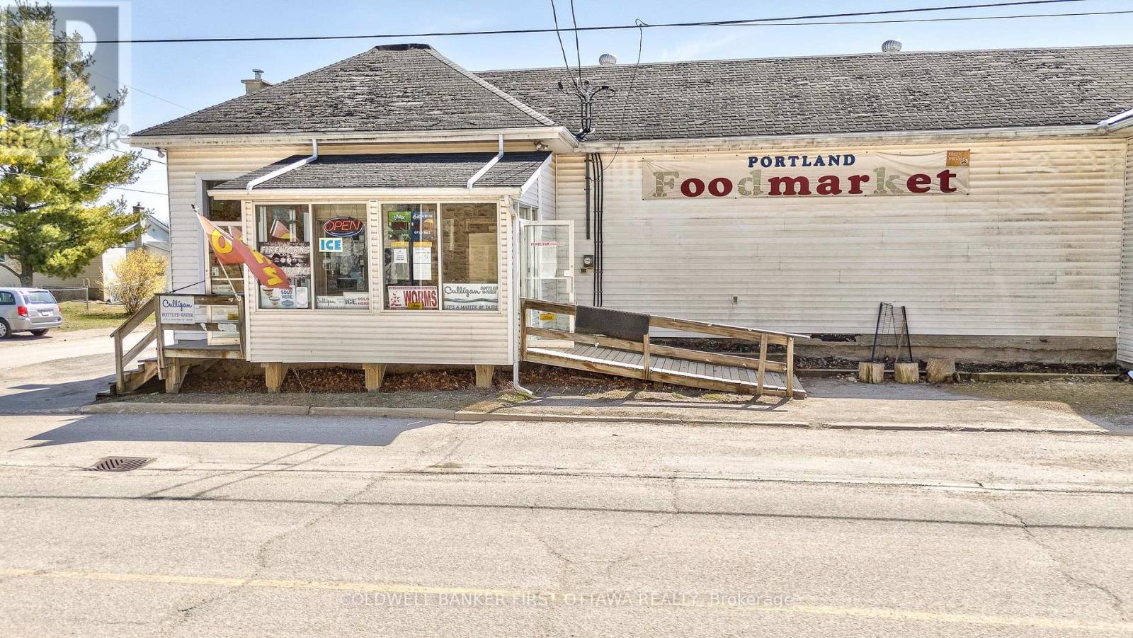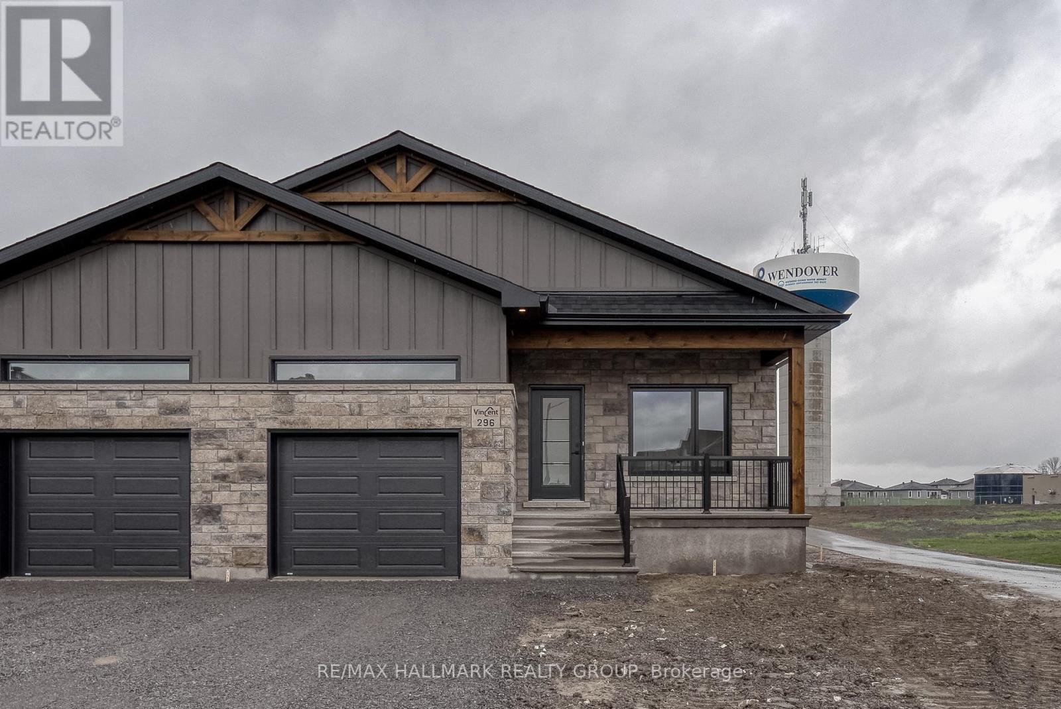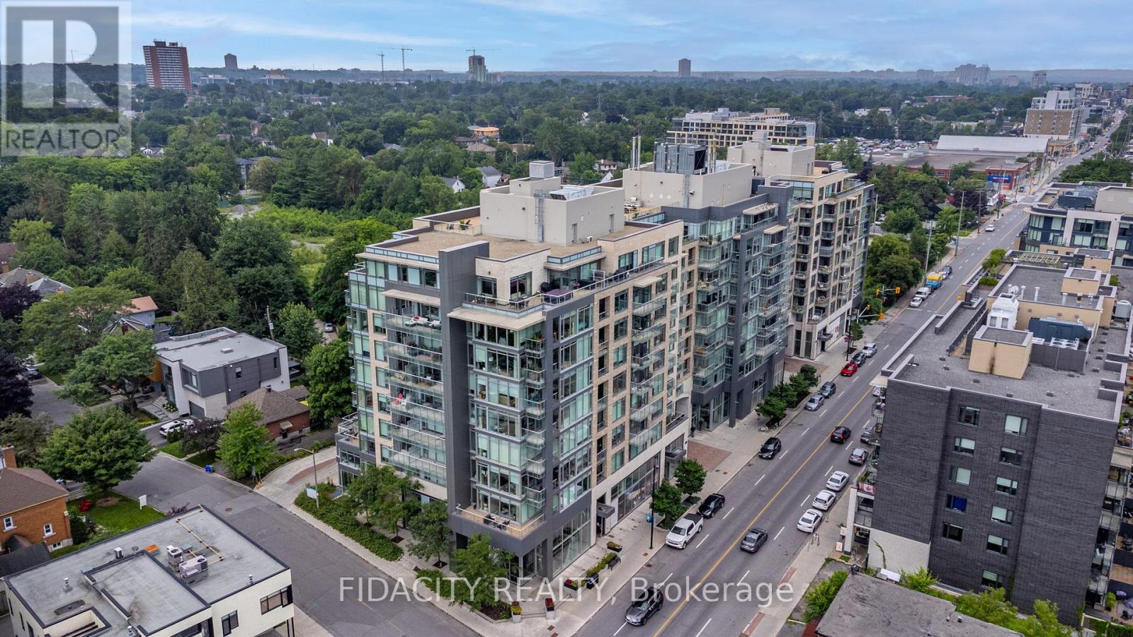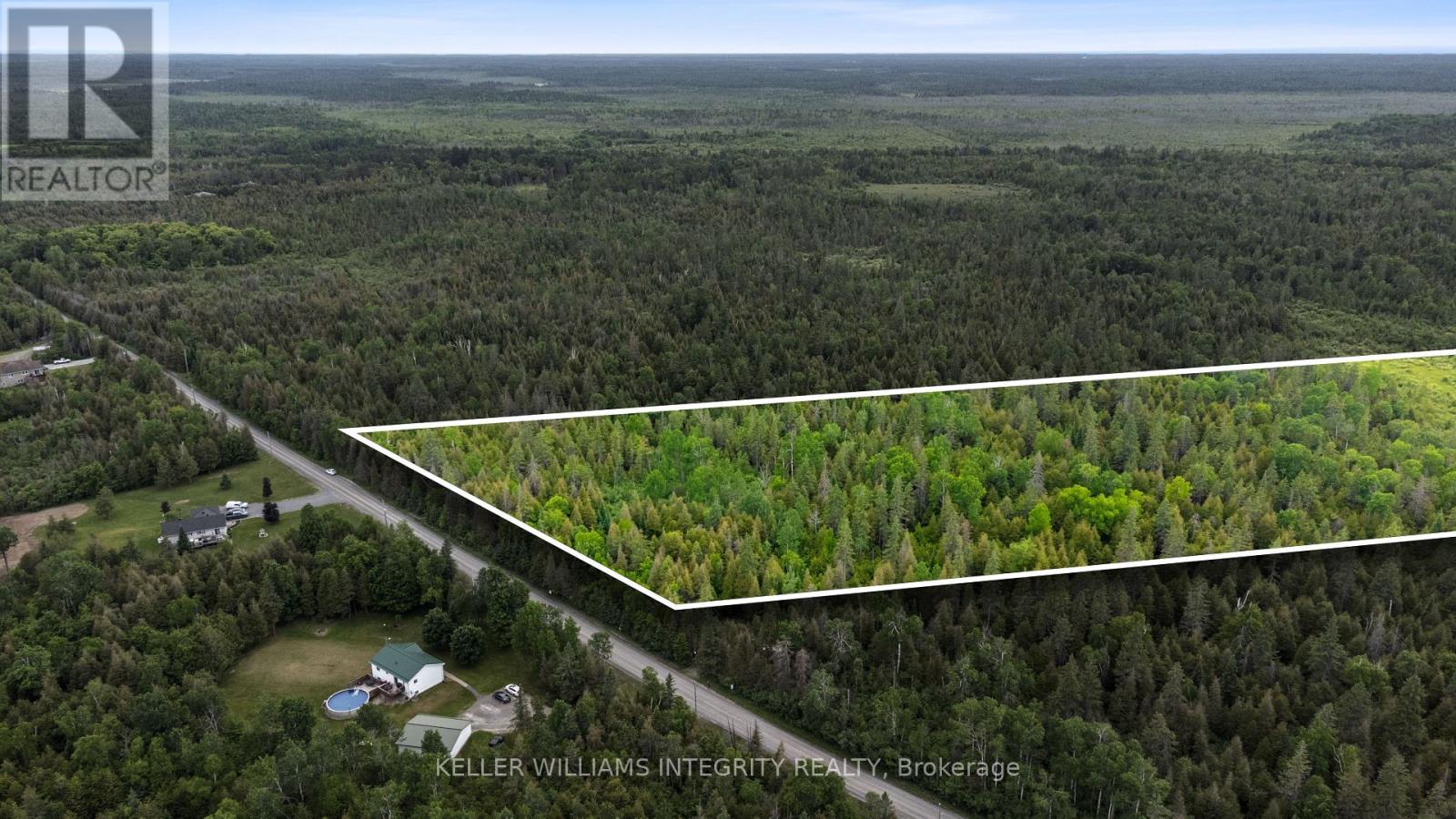1,2,3,4,5 - 809-811 Hilmor Terrace S
Elizabethtown-Kitley, Ontario
FIVE PRIME WATERFRONT INCOME HOMES, ONE PARCEL OF LAND, ONE GREAT PRICE! POSITIVE CASH FLOW FROM DAY ONE OF PURCHASE!! INVESTORS DREAM "A ONE-OF-A-KIND FAMILY COMPOUND of FIVE (5) TOTALLY RENOVATED HOMES ON A PRIME WATERFRONT Parcel on St Lawrence River". 2024 Gross Rental Income of $234,000. Seller offering stunning $1.5 Mill (approx) VTB reassignment option for qualified purchaser. Family Retreat/Compound of (1) main house and (4) additional Fully Renovated Waterfront winterized homes on One Large Oasis . All FIVE homes have been extensively renovated and upgraded. Upgrades Incl. Newer Roofs, Newer Flooring, kitchens, windows, furnaces, decks, electrical panels, 3 Hot Tubs, (1) Sauna, 170 ft retaining wall, aluminum dock and massive shoreline deck . Enhance your investment portfolio as this property is a recipe for success. Totally Turnkey! Excellent positive Income/cash flow with AirB&B business with established with repeat Income. Guests and Tenants enjoy the massive ships as they pass by. These 5 Getaway waterfront properties are a RARE FIND. Don't miss out on this Family compound Retreat investment. Perfect purchase for a large established family wanting to each own their own retreat on the water. Properties Sold "AS IS, WHERE IS". Financial details available upon request, book your private showing today. (id:59142)
319 Zakari Street
Casselman, Ontario
Welcome to 319 Zakari Street; this brand new to be built two story 1,600 sqft 3 bedroom, 2 bathroom detached home is located in the new Project Cassel Home Lands in Casselman; Located ONLY approx. 35mins from Ottawa. This gorgeous home features aspacious open concept design with with gleaming hardwood & ceramic flooring throughout the main level! Open concept kitchen withisland over looking the dining/living room. Upper level also featuring hardwood & ceramic throughout; oversize primary bedroom withwalk-in closet; 2 goodsize bedrooms; a full 5 piece bathroom & a convenient laundry area.Partly finished lower level; 3 piece rough-infor future bathroom, plenty of storage;fully drywalled & awaits your finishing touch! INCLUDED UPGRADES: Gutters, A/C, InstalledAuto Garage door Opener, Insulated garage with drain, Drywall & window casing in basement, Rough in in basement, 12x12 Coveredporch, NO CARPET, Hardwood staircase & in all rooms. BOOK YOUR PRIVATE SHOWING TODAY!!! (id:59142)
5 Glenco Road
South Stormont, Ontario
Prime half-acre building lot located in a tranquil rural community, just minutes from Cornwall and easily accessible via Highways 417 and 401. Ideal for those seeking peace and privacy with the convenience of nearby urban amenities. This spacious lot offers the perfect opportunity to build your dream home in a serene setting. (id:59142)
28 Colborne Street
Rideau Lakes, Ontario
Grocery store with 10,500 sq ft and exposure on three roads. This store is located in the popular tourist destination of Portland Village, on shores of Big Rideau Lake with attractions such as swimming beaches, boat launches, houseboat rentals, Conservation Area and restaurants. The store has high visibility and signage on busy Hwy 15 that is major traffic route. Inside is 4,500sf grocery section plus deli, bakery, offices, loading dock and basement storage areas. Store also has half an acre, to grow your own produce. Fully equipped with all that you need to operate a one-stop shop, with large prep areas and lotto sales. All equipment included. Opportunity to improve profits with modernizing and increasing sales of local crafts, specialties and gourmet items. Electrical panels 1000 amps. Plenty of street parking available. Zoning is Local Commercial which allows for many uses. A gem with immense business potential, especially since nearest grocery store competitor is 15 min drive away. (id:59142)
310 Zakari Street
Casselman, Ontario
Welcome to 310 Zakari Street, a brand new 1,150sqft semi-detached immaculate 3 bedroom Vincent Construction Jasper 1 model home! This gorgeous home features a spacious open concept design with 9' ceilings & gleaming hardwood & ceramic flooring throughout the main level! A large entrance welcomes guests into the home & a second convenient entrance to the oversize single car garage. Open concept kitchen/dining/living room. Main floor featuring an oversize primary bedroom with walkin closet; goodsize 2nd bedroom & a full bathroom. Fully finished basement with 3pce rough in. Included: Asphalt entrance, sod installed on lot, Gutters, A/C, Air Exchanger, Installed Auto Garage door Opener. This house is under construction - the pictures used are from an already built model. (id:59142)
3787 Carp Road
Ottawa, Ontario
Golden Opportunity! Build your dream home in the heart of Carp village. Located in the Village Mixed-Use Zone, this property supports a diverse range of commercial, leisure, institutional, & residential uses. Lot layout offers opportunity for a long drive, then a home tucked back out of sight from the road. Situated directly across from the Carp Fair Grounds/Agricultural Society/Farmers Market, The Hive (Boutique Shops & Salon), & Alice's Village Cafe and just a short stroll to Carp Creamery, Twin Muses - by Kin Vineyards winebar & dining room, Ridgerock Brewery, LCBO, & much more! Carp, named Canada's friendliest community by Expedia, is drawing interest from across the city & province. Enjoy the convenience of nearby HWY access for convenient commutes, & a mere 25-min. drive to downtown Ottawa. This is a rare opportunity to invest in your future & build your vision! Schedule a site visit today! Abutting 104 Falldown Lane also available for sale. (id:59142)
12 Coyle Drive
South Dundas, Ontario
Fantastic residential building lot! Picture your new home on this 100ft x 270ft lot! Sitting proudly alongside well maintained and sizeable homes, you can become part of this established neighbourhood! Enjoy being only 3 homes away from the St Lawrence River, with potential river views from a 2nd level and the luxurious bonus of natural gas being available along Coyle drive. Get your exercise on the nearby Waterfront Trail, or hop in your car and drive to Morrisburg which is about 5 min away. It is a charming town with all of the necessary amenities - shopping, a boat launch, a beach, schools and restaurants. Brockville and Cornwall are major city centers approx 30min down the 401. (id:59142)
108 Richmond Road
Ottawa, Ontario
For Lease 108 Richmond Rd - 1868 sq ft - 38$/sq ft + 16$/sq ft CAM (additional rent subject to change every year based on Condo fees, property Taxes, Garbage fees) (id:59142)
H - 90 Richmond Road
Ottawa, Ontario
For Lease 600 sq ft - 30$/sq ft + 16$/sq ft CAM (additional rent subject to change every year based on Condo fees, property Taxes, Garbage fees) (id:59142)
7110 Gallagher Road
Ottawa, Ontario
With over FOUR ACRES (4.464ac) of land you have a wonderful opportunity to create your own tranquil setting in one of Ottawa's rural communities. White cedar, spruce, and birch trees create a diverse and visually appealing landscape. And, having deer and rabbits around adds to the charm of nature at play. Living near North Gower means having access to many local amenities while also enjoying the many stores & services of Kemptville. This property is near: restaurants; schools; libraries; shopping; Marlborough Community Center; soccer fields; baseball fields;+++! Perhaps you love nature and you would welcome also enjoying nearby nature trails. If you need to work in the CITY, commuting is easy via Highway 416 & 417. Survey and other supporting documents regarding completed severance are available upon request. (id:59142)
7590 Settlers Way
Ottawa, Ontario
Welcome to 7590 Settlers Way, a stunning 4.8-acre treed lot nestled in a prestigious and well-established subdivision in North Gower. This exceptional property offers the perfect blend of privacy, tranquility, and natural beauty, making it an ideal setting to build your dream home.Surrounded by mature trees and lush greenery, this expansive lot provides ample space to create a custom estate while still being part of an exclusive community. Enjoy the best of both worlds a serene retreat in nature with convenient access to local amenities, schools, and major highways for easy commuting.Seize this rare opportunity to design and build the home you've always envisioned in one of North Gower, most sought-after locations. Don't miss out on this prime piece of land your dream home starts here! (id:59142)
2055 Riverside Drive
Ottawa, Ontario
Attention Developers or Anyone Looking to Build a Dream Home! Build your dream home on Riverside Drive with stunning water views and balconies. This prime location boasts proximity to The Riverside and General Hospitals, and CHEO, with quick access to Vanier Parkway. The design of this home is truly exceptional. It includes a custom kitchen with high-end finishes, perfect for both everyday living and entertaining. A spa-like retreat awaits you in the master suite, designed to provide ultimate relaxation with luxurious details. The great room offers a cozy, inviting space, ideal for gathering with family and friends. This property is sold as a package and is permit-ready, making it perfect for construction this Spring. ALSO ZONED FOR 6 UNIT BUILDING. (id:59142)

