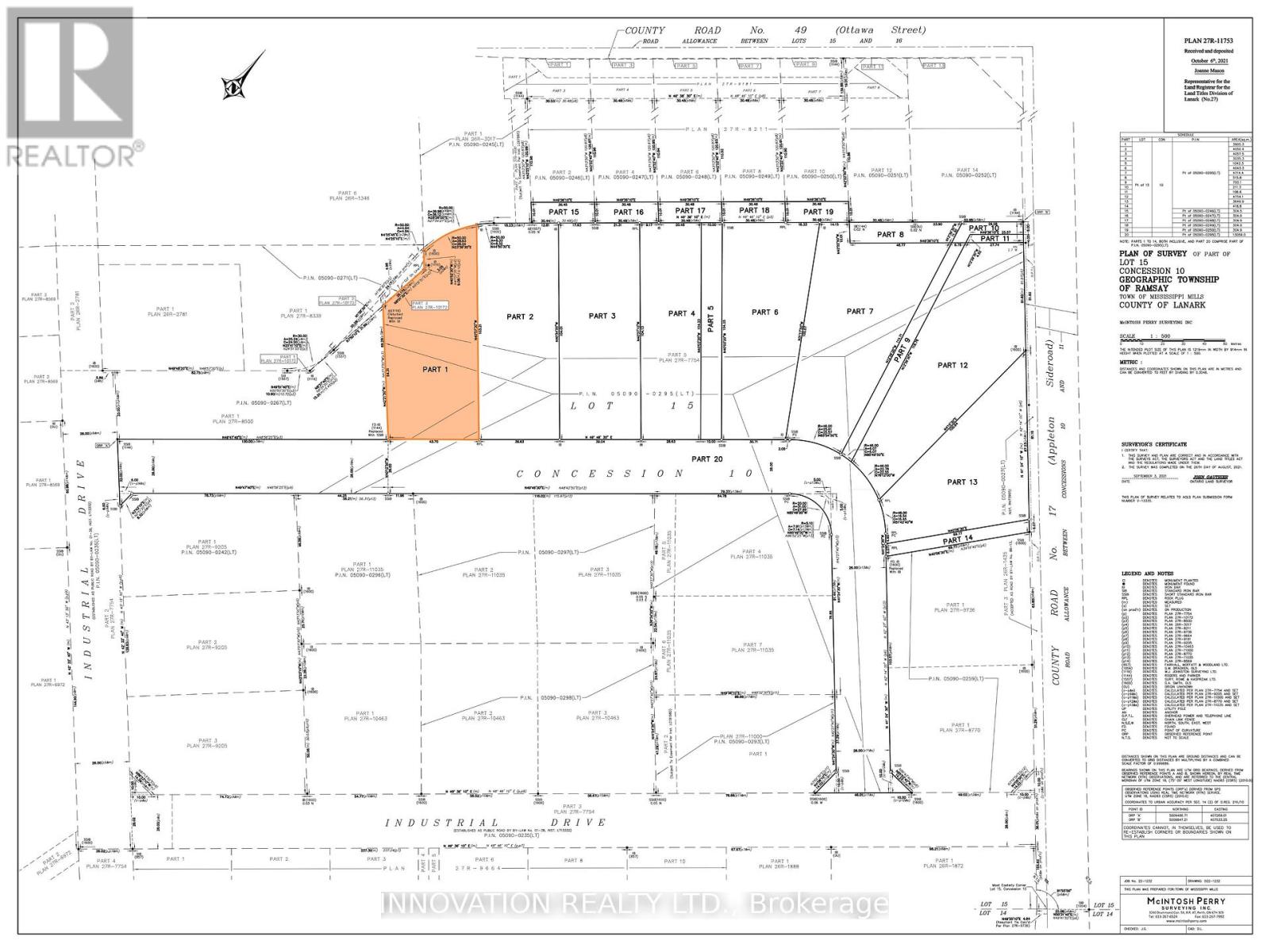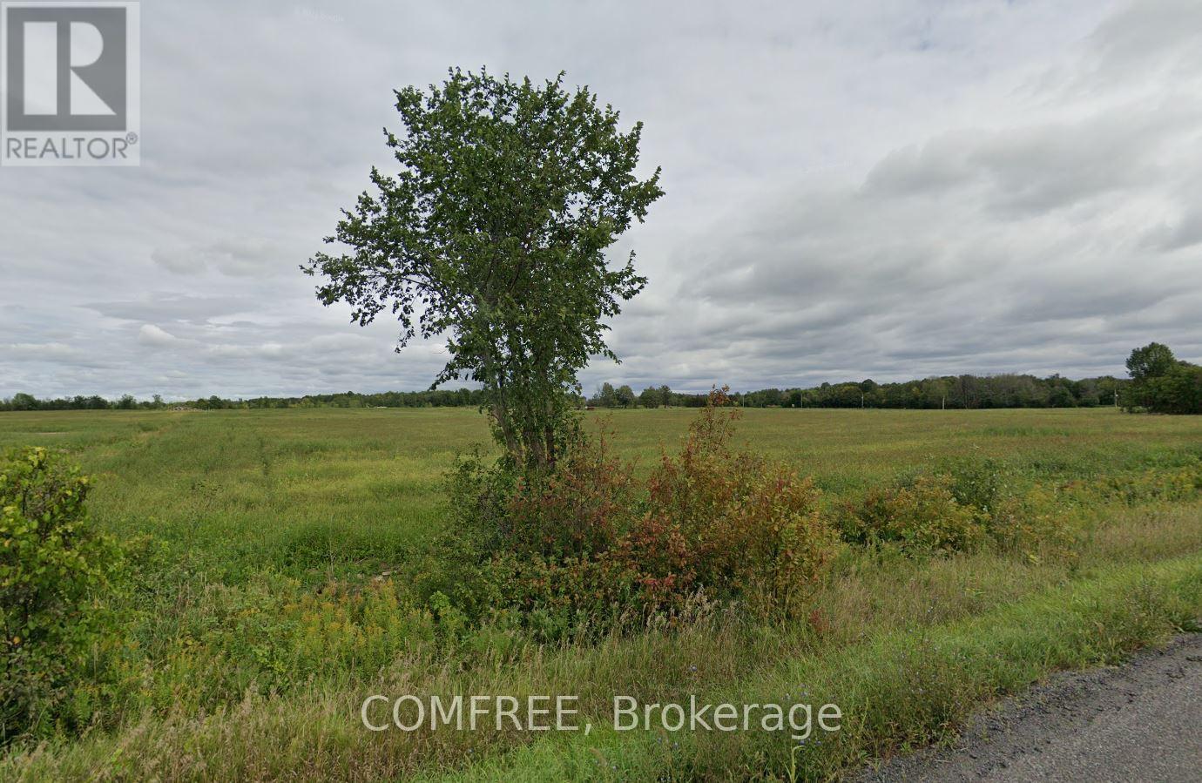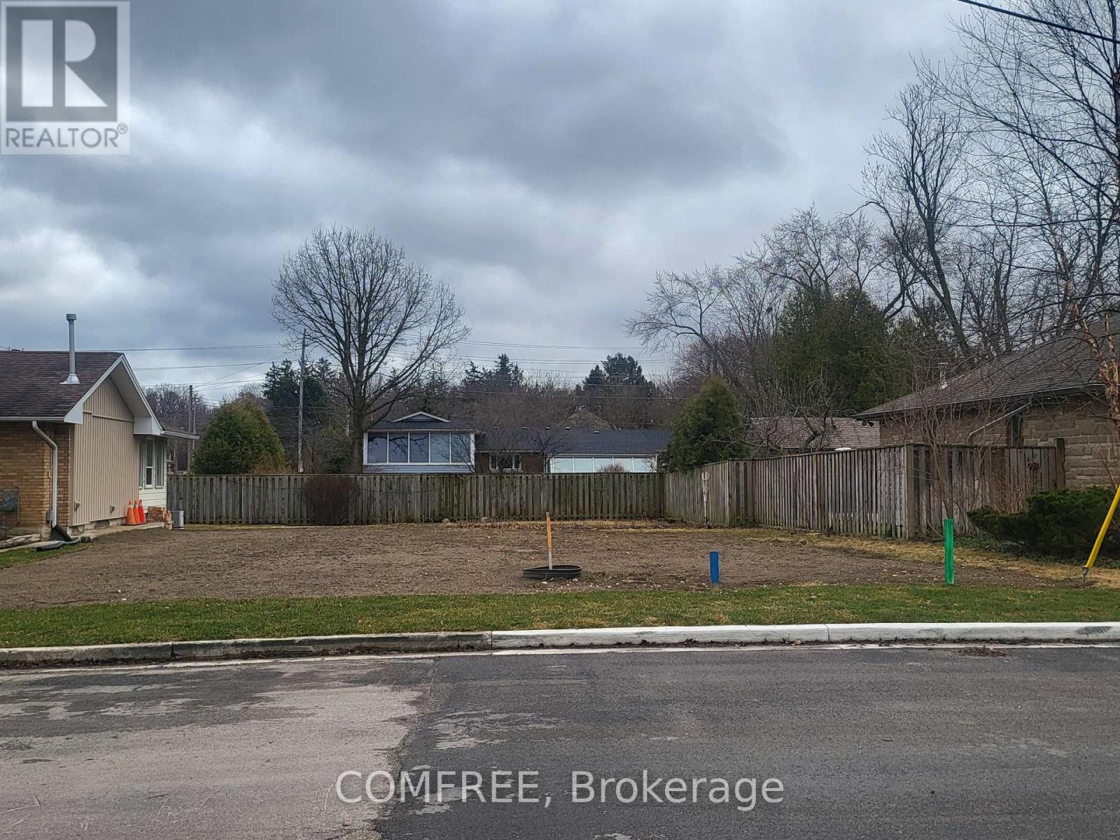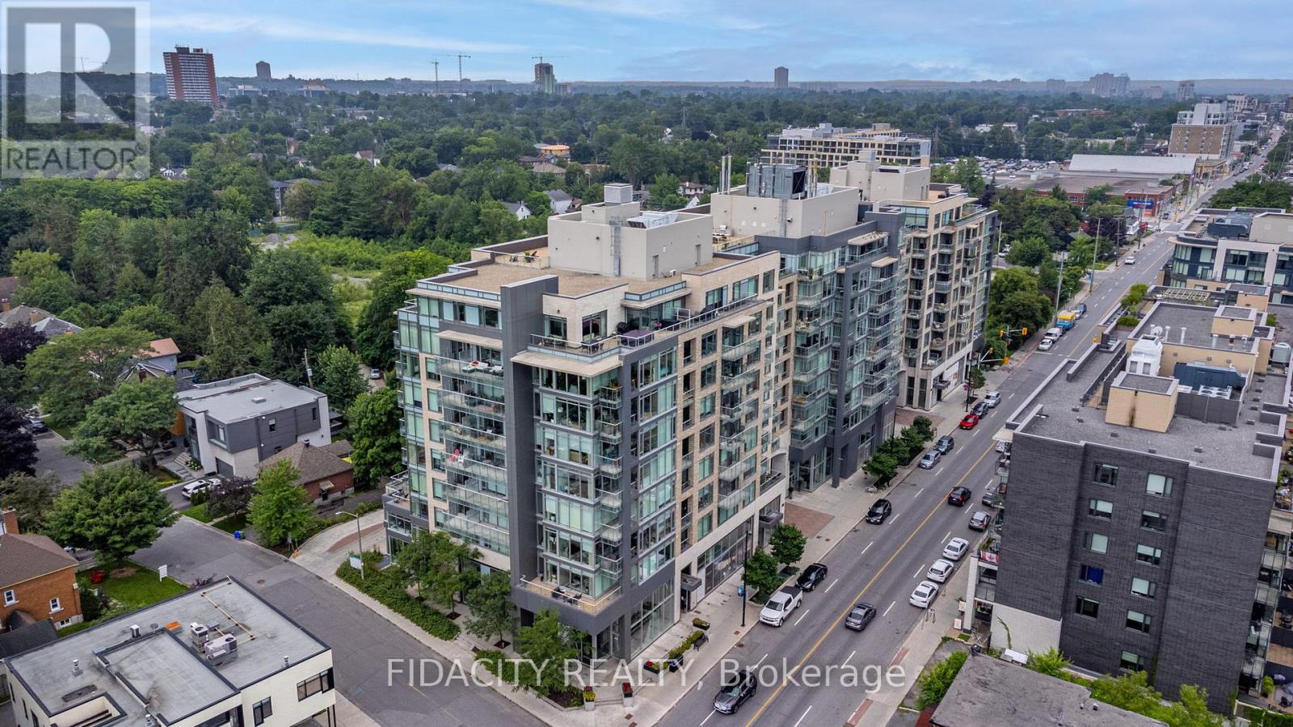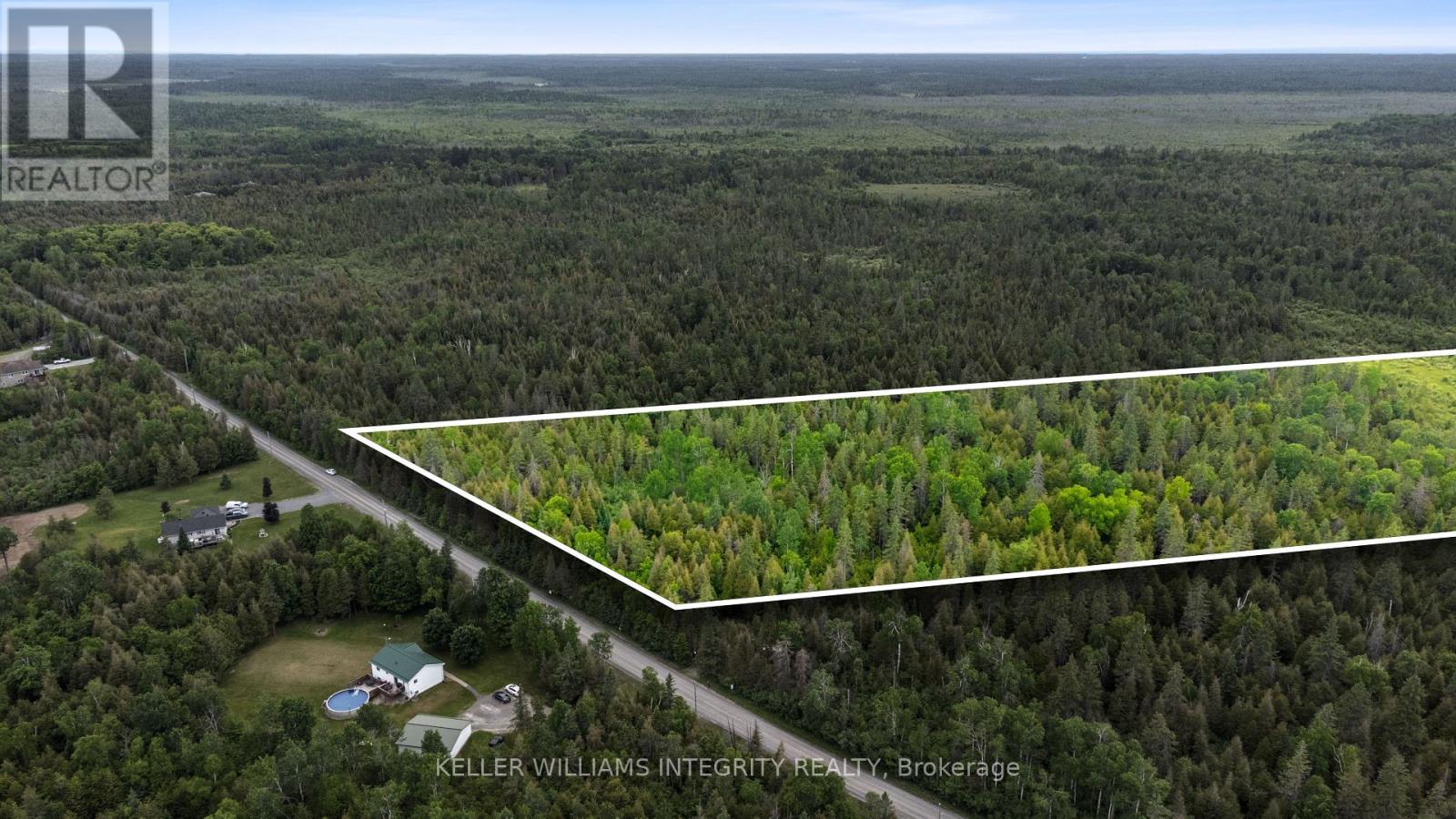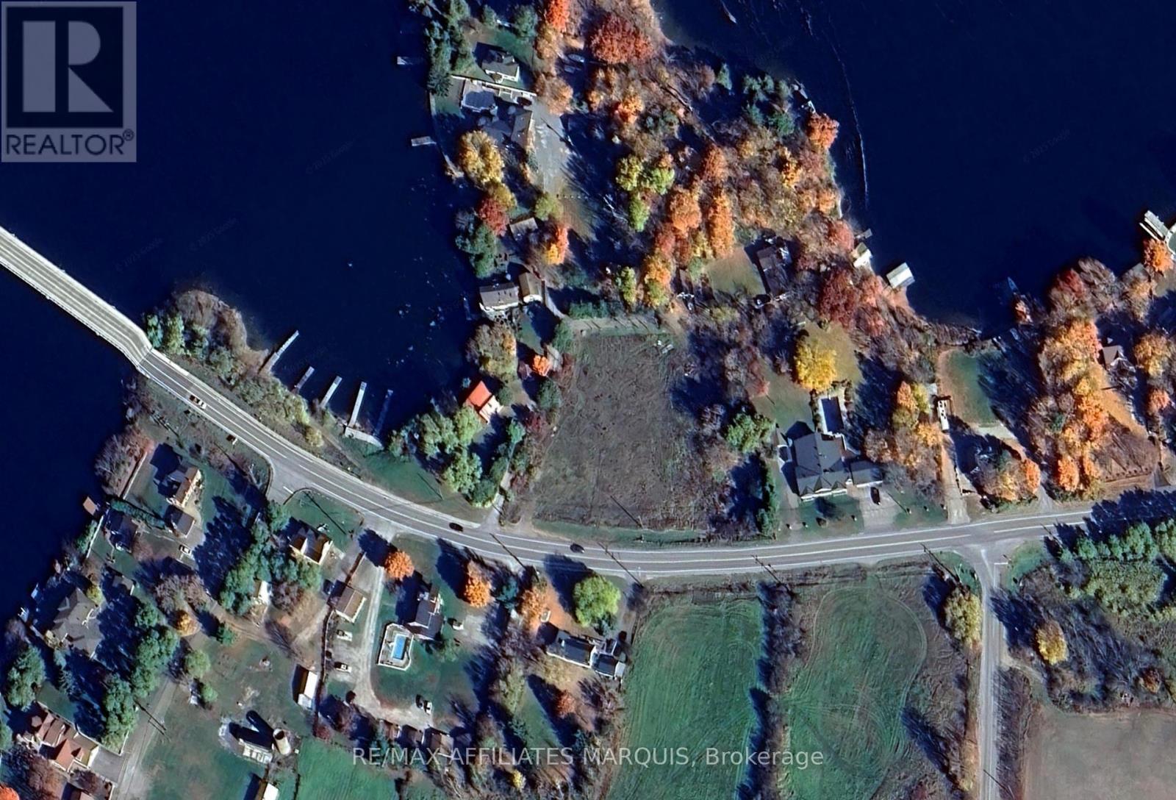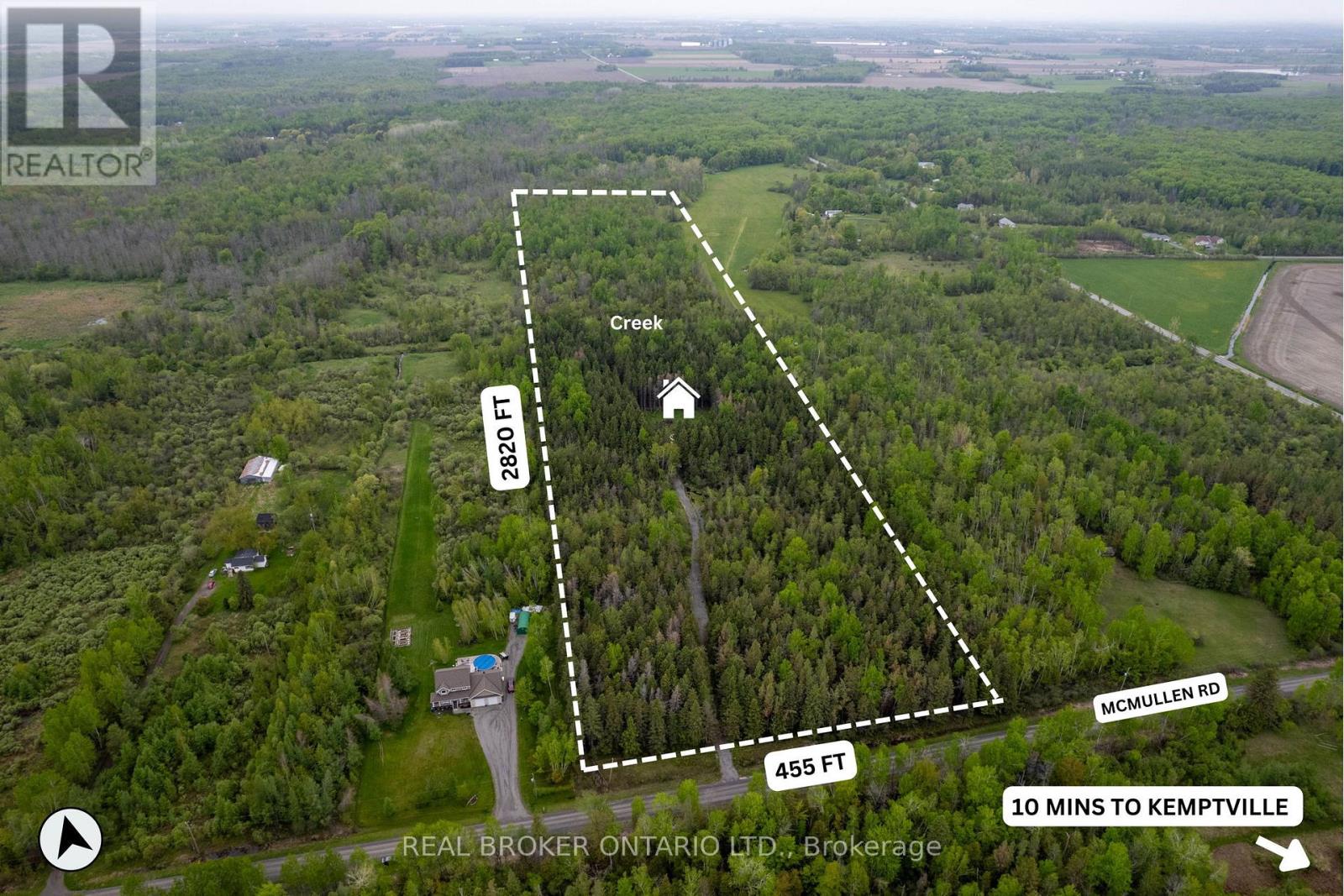12 Frank Davis Street
Mississippi Mills, Ontario
Outstanding opportunity. Prime Business Park lots in the Friendly Town of Almonte. Located in Mississippi Mills these newly created lots range in size from approx. 1 acre to 1.48 acres & offer a blank slate to build what you need to grow your business. The lands are branded Employment Lands (Zoned E1) & are being sold by the Municipality. Almonte is the perfect town to source and attract employees to help your business move to the next level. Located on the Mississippi River, Almonte is 20 Minutes to Kanata & 35 minutes to downtown Ottawa. Time to grow? Time to become part of the Almonte Business Community. (id:59142)
1 Frank Davis Street
Mississippi Mills, Ontario
Outstanding opportunity. Prime Business Park lots in the Friendly Town of Almonte. Located in Mississippi Mills these newly created lots range in size from approx. 1 acre to 1.48 acres & offer a blank slate to build what you need to grow your business. The lands are branded Employment Lands (Zoned E1) & are being sold by the Municipality. Almonte is the perfect town to source and attract employees to help your business move to the next level. Located on the Mississippi River, Almonte is 20 Minutes to Kanata & 35 minutes to downtown Ottawa. Time to grow? Time to become part of the Almonte Business Community. (id:59142)
2 Frank Davis Street
Mississippi Mills, Ontario
Outstanding opportunity. Prime Business Park lots in the Friendly Town of Almonte. Located in Mississippi Mills these newly created lots range in size from approx. 1 acre to 1.48 acres & offer a blank slate to build what you need to grow your business. The lands are branded Employment Lands (Zoned E1) & are being sold by the Municipality. Almonte is the perfect town to source and attract employees to help your business move to the next level. Located on the Mississippi River, Almonte is 20 Minutes to Kanata & 35 minutes to downtown Ottawa. Time to grow? Time to become part of the Almonte Business Community. (id:59142)
12365 Ormond Road
North Dundas, Ontario
Approximate lot size of 1.7 acres lot to build your dream home on. Within the Village of Ormond. It is 20 mins to Ottawa South or 5 minutes to the vibrant Town of Winchester for your shopping of all types and recreation. A septic system is required for building your country home. Existing well on property comes tested and is included with purchase price. (id:59142)
10 Lynwood Avenue
Guelph (Dovercliffe Park/old University), Ontario
52 x 100 City serviced Lot ready for your development. Build your dream home or an investment property close to the U of G and downtown in the heart of Guelph. (id:59142)
108 Richmond Road
Ottawa, Ontario
For Lease 108 Richmond Rd - 1868 sq ft - 38$/sq ft + 16$/sq ft CAM (additional rent subject to change every year based on Condo fees, property Taxes, Garbage fees) (id:59142)
H - 90 Richmond Road
Ottawa, Ontario
For Lease 600 sq ft - 30$/sq ft + 16$/sq ft CAM (additional rent subject to change every year based on Condo fees, property Taxes, Garbage fees) (id:59142)
7110 Gallagher Road
Ottawa, Ontario
With over FOUR ACRES (4.464ac) of land you have a wonderful opportunity to create your own tranquil setting in one of Ottawa's rural communities. White cedar, spruce, and birch trees create a diverse and visually appealing landscape. And, having deer and rabbits around adds to the charm of nature at play. Living near North Gower means having access to many local amenities while also enjoying the many stores & services of Kemptville. This property is near: restaurants; schools; libraries; shopping; Marlborough Community Center; soccer fields; baseball fields;+++! Perhaps you love nature and you would welcome also enjoying nearby nature trails. If you need to work in the CITY, commuting is easy via Highway 416 & 417. Survey and other supporting documents regarding completed severance are available upon request. (id:59142)
3531 Concession 1
Alfred And Plantagenet, Ontario
Discover the perfect canvas for your dream home with this exceptional 3.2-acre waterfront lot, with 244ft of waterfront, nestled along the Ottawa River. Located at 3531 Concession 1 in the charming township of Alfred and Plantagenet, this ready-to-build, turnkey property has had over $100K invested in land preparation and permitting, making it fully equipped for your custom home or cottage retreat with breathtaking views and direct water access. Embrace the beauty of nature with a host of recreational activities right in your backyard, including boating, kayaking, fishing, and wildlife watching. With approved permits already in place and hydro available along Concession Rd. 1, your vision can become reality without delay. Situated between Hawkesbury and Rockland, this property offers the ideal balance of privacy and accessibility. Located on a paved municipal road with year-round access and less than an hour from Ottawa, it's the perfect blend of nature, seclusion, and convenience. || Découvrez la toile parfaite pour construire la maison de vos rêves grâce à ce terrain exceptionnel de 3,2 acres en bord de l'eau, prêt à bâtir, niché le long de la paisible rivière des Outaouais. Situé au 3531 Concession 1, dans le charmant canton d'Alfred et Plantagenet, ce terrain clé en main avec 100 000$ investis en préparation et en obtention des permis est prêt à accueillir votre maison de rêve ou votre chalet, avec un accès direct à l'eau. Profitez de la nature avec une variété d'activités récréatives telles que la navigation, le kayak, la pêche et l'observation de la faune, directement depuis votre cour arrière. Avec des permis de construction déjà approuvés et l'électricité disponible le long du chemin de Concession 1, cette propriété est prête à donner vie à votre projet sur mesure! Idéalement située entre Hawkesbury et Rockland, sur une route municipale asphaltée et à moins d'une heure d'Ottawa, cette propriété offre un parfait équilibre entre nature, intimité et commodité. (id:59142)
276 Mcarthur Avenue
Ottawa, Ontario
Awesome property sitting on a great corner location in the heart of McArthur Avenue. This property offers 5 parking spots, a lovely one bedroom apt on the 2nd level at $1650 per month. Main floor office owner occupied but could be converted to 2 bedrm unit is weelchair accessible. The owner space can be rented for commercial use for approximately $2700.00 per month. The basement has 2 bachelor units rented $1250 per moth each. Potential gross Income of approx $80,000.00 per year. Zoning allows for many uses including medical, retail, personal service business, office, take-out or restaurant and more. (id:59142)
15 Rideau Ferry Road
Rideau Lakes, Ontario
Large vacant lot in Rideau Ferry. Great location only 15 minutes to Perth or 15 minutes to Smiths Falls (id:59142)
2635 Mcmullen Road
Ottawa, Ontario
So many possibilities for this beautiful piece of land! Nearly 30 acres of privacy to build your dream home all while enjoying your own creek and ATV trails. If you're looking to mill trees, there are numerous spruce, poplar and cedar across the property. The lot is monitored with trail cams. Do not walk it without first having booked a showing. (id:59142)


