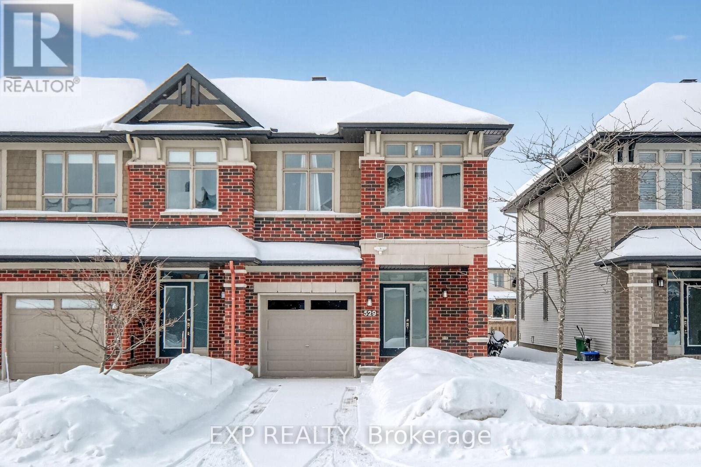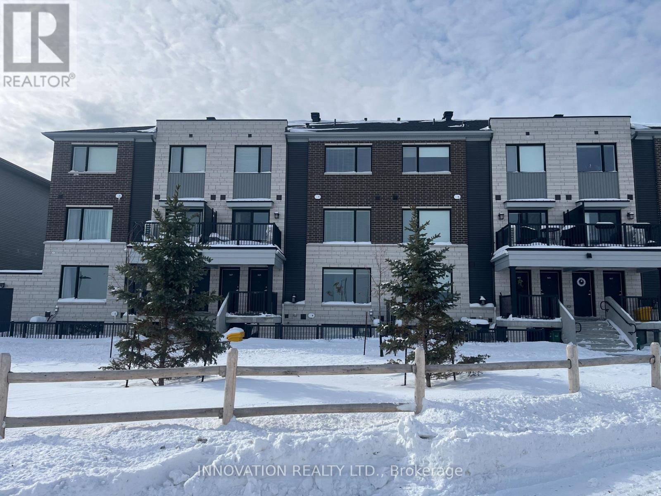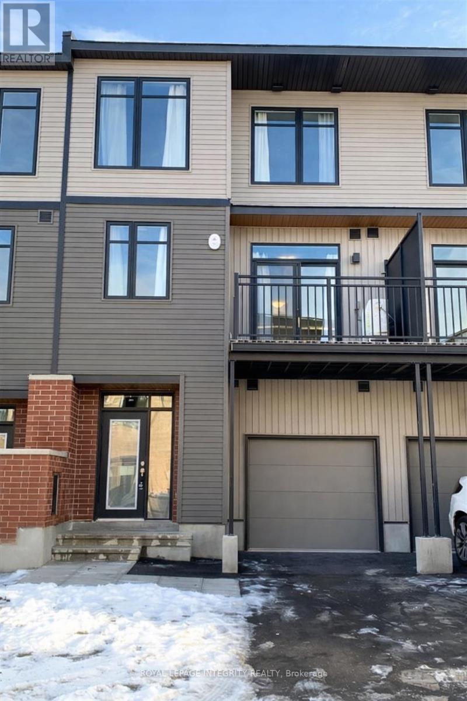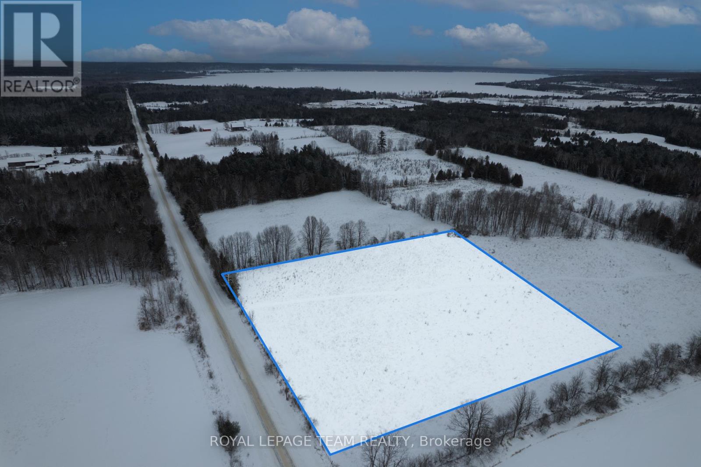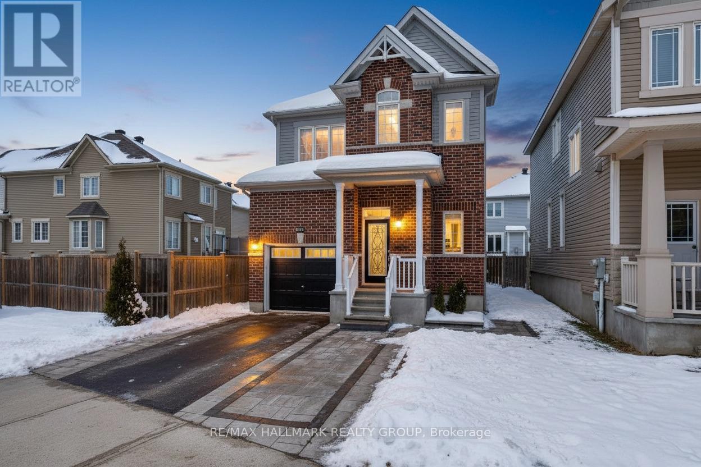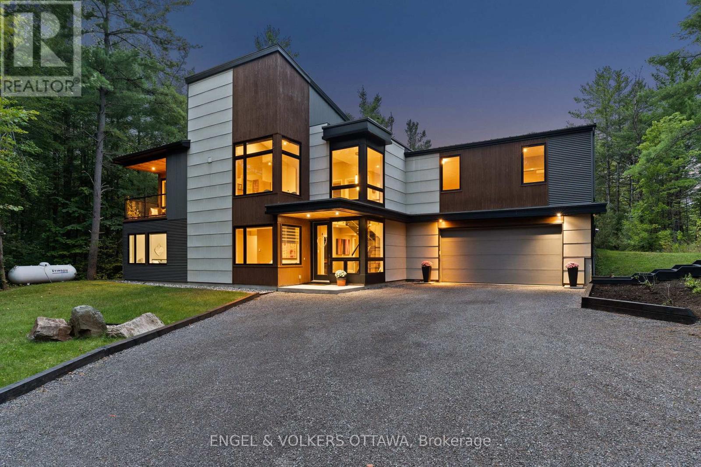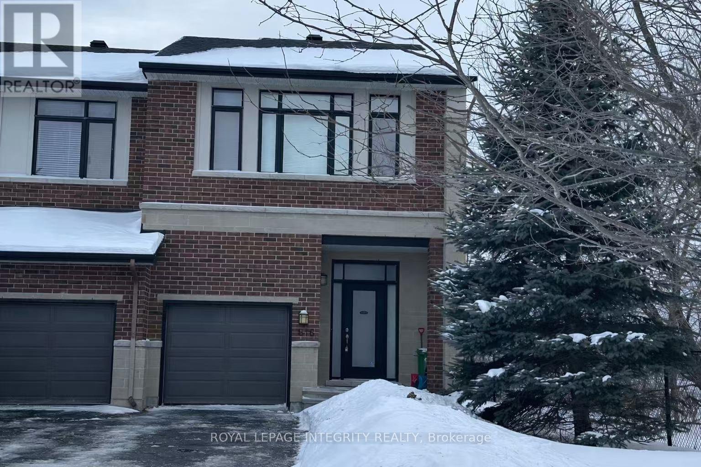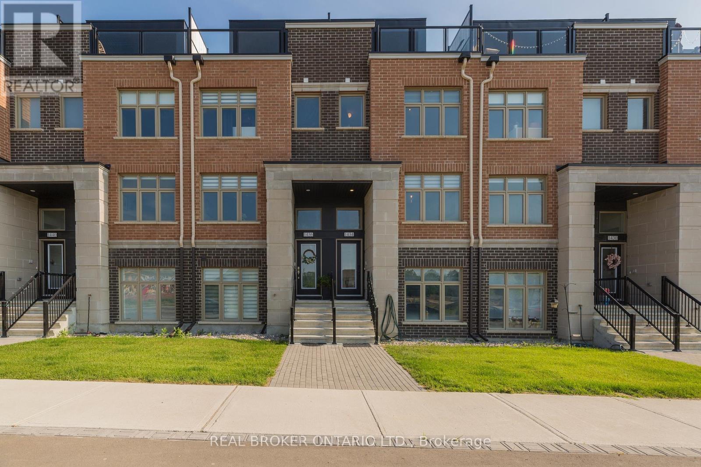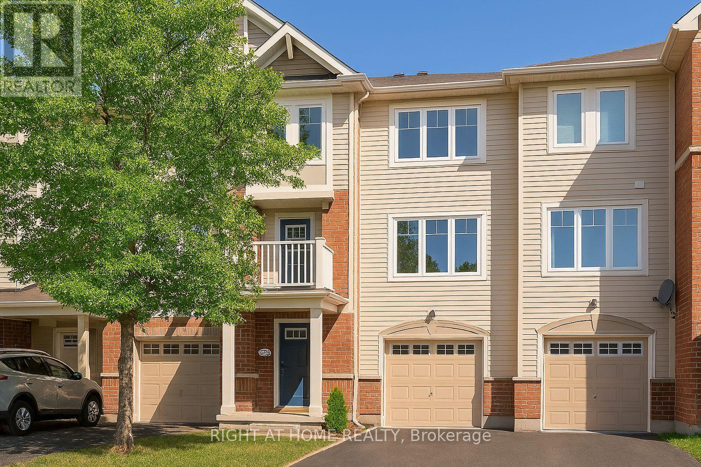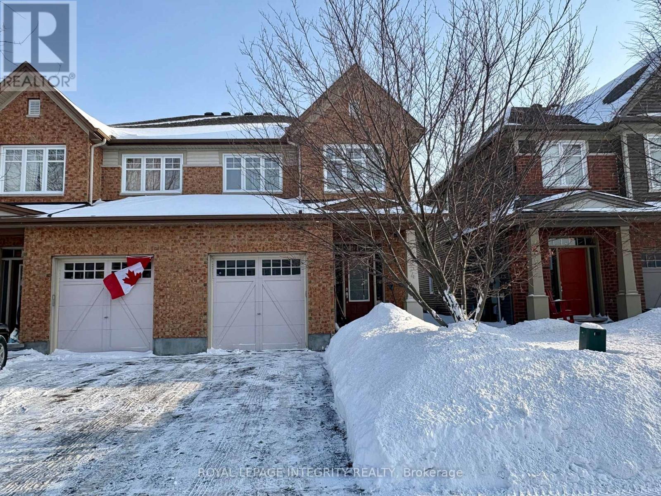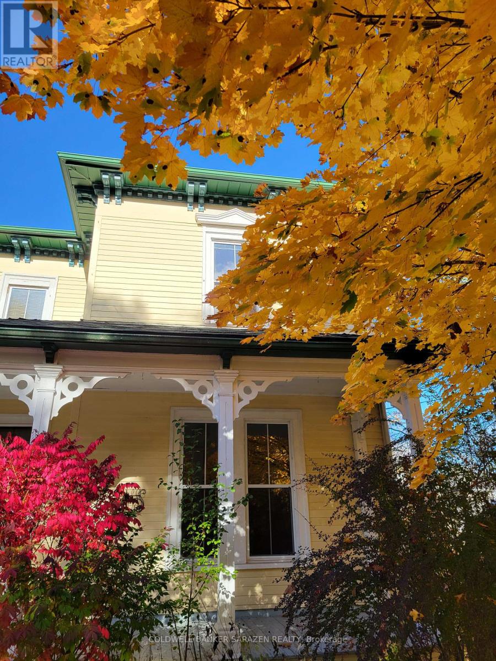529 Rowers Way
Ottawa, Ontario
Beautiful 2-Storey End Unit for Rent in Riverside South. Welcome to this bright and spacious 2-storey end-unit townhome, located in a family-oriented neighbourhood close to schools, parks, and all amenities. Situated in the desirable Riverside South community, this home offers both comfort and convenience. The unit features 3 generously sized bedrooms and 2.5 bathrooms, along with in-suite laundry for added ease. The finished lower level includes a cozy recreation room, perfect for a family space, home office, or entertainment area. Monthly Rent: $2,800 + all utilities and hot water tank rental. Rental Requirements: All applicants must be qualified with a credit check, employer letter, and references. An excellent opportunity to live in a welcoming community with easy access to shopping, transit, and green spaces. (id:59142)
1625 Creekway Private
Ottawa, Ontario
Beautiful new 2 bed, 2 full bath, modern condo. Gorgeous finishings throughout. This home is bright open concept layout with a gorgeous view overlooking the pond. Main level features chef's kitchen with island and granite counters and large pantry open to great room with abundant potlights, and upgraded full bath. Lower level has 2 great sized bedrooms, convenient in-suite laundry, full bath and electrical room and storage. Underground parking spot included. All of this conveniently located close to Tanger Outlets, Canadian Tire Centre, Kanata Centrum, easy access to 417, DND and so much more! Tenant to pay all utilities. Minimum one year lease (id:59142)
412 Jewelwing Private
Ottawa, Ontario
Welcome to 412 Jewelwing Prvt. Recently built 2023 eQ Homes, in the desirable Pathways South community in Findlay Creek. This back-to-back townhome offers a thoughtfully designed living space which is perfect for those seeking both style and comfort. Step into a very spacious foyer on the first floor, with a door leading to the garage and a bonus versatile storage space under the stairs. The second floor features a bright kitchen, with natural light from oversized windows, enjoy the included kitchen SS/appliances and admire the open concept created by 9' ceilings on the second floor. This home features a balcony ideal for entertaining or relaxing with friends and family. The third floor features two sizeable bedrooms with plush carpet in the bedrooms for added comfort, the primary bedroom is a true retreat, featuring a large walk-in closet and ensuite that provides ample closet space and convenience. The secondary bedroom includes an oversized window for natural light and a separate full bathroom for use. You're also close to many parks,, schools, restaurants, recreation centres, transit, Ottawa airport and other amenities. Don't miss the opportunity of a modern living, book a showing today! (id:59142)
000 Germanicus Road
North Algona Wilberforce, Ontario
Nearly 4 acres of land with great elevation in a rural setting on a township paved road with hydro. The higher point of the property offers forest views along with views of Lake Dore, something that really needs to be seen in person to appreciate. The land includes a mix of open space and treed areas lining the property, offering privacy. Located just minutes to Lake Dore beach and the public boat launch. About 5 minutes to gas, LCBO, and groceries, with quick, easy access to the Highway. Pembroke is approximately 25 minutes away for shopping, schools, hospital, and other services. A solid option for anyone looking for space, elevation, and a peaceful Ottawa Valley location while still being close to town. Severance is expected to be completed by June 2026. (id:59142)
229 Meadowbreeze Drive
Ottawa, Ontario
Immaculate, professionally renovated, and genuinely move in ready, this detached Glenview home offers a rare combination of quality, comfort, and low maintenance living. Over the past few years, the owners have invested significantly in high end, professionally completed upgrades, including hardwood flooring throughout the upper level, a hardwood staircase with custom runner, new flooring in the finished basement, and custom blinds throughout the home, resulting in a polished and cohesive finish with no DIY work and no projects left for the next owner. The home features three full levels of carpet free living, with a functional main floor layout that includes a welcoming foyer, elegant staircase, bright living area with gas fireplace, and a modern kitchen with granite counters and stainless steel appliances. Upstairs, you will find three comfortable bedrooms plus a versatile loft space, along with the convenience of upper level laundry. Outside, enjoy extremely low maintenance living with an extended interlock driveway and a fully fenced backyard with patio, ideal for easy entertaining without the upkeep of a large yard. Flexible possession is available, allowing for a move in as soon as needed or a late spring to early summer closing, making this a rare opportunity to own a detached, turnkey home in mint condition where the work is done and the timing can be tailored to your needs. OPEN HOUSE SUN FEB 15, 2-4 PM! (id:59142)
108 Edith Margaret Place
Ottawa, Ontario
Welcome to Saddlebrook Estates, where modern sophistication meets rural tranquility in this award-winning residence designed by Brian Saumure and built by Maple Leaf Custom Homes. Nestled on a private, treed 3.33-acre lot backing onto more than 500 acres of Crown land with resident-maintained hiking, snowshoeing, and cross-country ski trails, this property offers guaranteed unobstructed views and exceptional privacy.This reverse-concept home features 2,775 sq ft of refined living space (1,650 sq ft on the main level and 1,125 sq ft on the lower level), plus a 175 sq ft three-walled covered outdoor entertaining area. Radiant in-floor heating warms the lower level, while an architectural steel-and-glass staircase and abundant interior and exterior lighting create an open, airy ambiance.The great room, anchored by a Napoleon fireplace with built-in speakers, flows seamlessly into the chef's kitchen complete with professional appliances, a walk-in pantry, electronic push-button cabinetry, a dining area, and a powder room roughed-in for a future bath or shower. Designed for convenient living, the primary suite is located on the main living level and features a dressing area and spa-style ensuite. A bright office on the main level opens to a private balcony and yard walkout.The lower level includes a media room, three additional bedrooms, a full bath, mudroom, storage or gym area, mechanical room, and direct access to the full two-car garage.Built for both style and durability, the exterior combines cedar accents, concrete board siding, and metal cladding. Tucked at the end of a quiet cul-de-sac just minutes from Carp Village and central Kanata, this is a rare opportunity to enjoy upscale, efficient living surrounded by nature. (id:59142)
616 Whitecliffs Avenue
Ottawa, Ontario
Welcome to this beautifully maintained Urbandale END unit townhouse featuring 3 bedrooms and 2.5 bathrooms, backing onto a ravine with no rear or side neighbours. This home offers a stunning, private, and fully fenced backyard complete with a patio and gazebo, perfect for outdoor enjoyment. Inside, you'll love the modern finishes, hardwood and tile flooring on the main level, wall-to-wall carpet upstairs, large windows, and an open, airy layout. The kitchen features elegant cabinetry, quartz countertops, under-cabinet lighting, a raised breakfast bar, corner pantry, and a bright eating area. The living room boasts a cozy corner fireplace, ideal for relaxing or entertaining. Upstairs, the spacious primary bedroom showcases large windows, a beautiful chandelier, a walk-in closet, and a linen closet, along with a well-appointed ensuite offering ample counter space, a soaker tub, and a separate shower. Located in a great area within walking distance to parks and amenities. Rental application, proof of income (T4 or employment letter), full credit report, and references required.Deposit: $5,300. Short-term lease only, from March to August. (id:59142)
1434 Hemlock Road
Ottawa, Ontario
Welcome to 1434 Hemlock Road in Wateridge Village, a modern 3-bedroom, 3-bathroom Mattamy townhome built in 2019 and overlooking Thornecliffe Park. This well-designed home offers comfortable, low-maintenance living in a highly convenient location. The open-concept main floor features 9' ceilings, durable vinyl and ceramic flooring, and a bright living area with a glass slider leading to a private deck. The kitchen is both functional and stylish with stainless steel appliances, stone countertops, and a breakfast bar, making it easy to cook, dine, and entertain. Upstairs, the primary bedroom includes a walk-in closet and a private ensuite with walk-in shower and granite vanity. Two additional bedrooms provide flexible space for family, guests, or a home office. A standout feature of this home is the private rooftop terrace, offering an additional outdoor space to enjoy. Lawn care and snow removal are included, and the home also features an attached garage for added convenience. Located minutes from the Ottawa River, Montfort Hospital, Aviation Museum, Rockcliffe Park, and the shops and restaurants of Beechwood and New Edinburgh. Available at $3,400/month on April 1, 2026. A great opportunity to rent a newer home in one of Ottawa's most desirable neighbourhoods. (id:59142)
2543 Waterlilly Way
Ottawa, Ontario
Available Apr 1, 2026. Welcome to 2543 Waterlily Way, a cozy 3-storey, 2-bedroom, 2-bathroom freehold townhome ideally located in the heart of Barrhaven. The bright and welcoming main level features a spacious foyer with convenient access to the garage, laundry, and ample storage. The second floor offers a modern open-concept layout with a sleek, light-filled kitchen complete with breakfast bar, flowing seamlessly into the living and dining areas. Step out onto the generously sized balcony-perfect for enjoying your morning coffee. The third level hosts two well-appointed bedrooms, including a primary with walk-in closet, and a full family bathroom with cheater access to the primary bedroom. Located close to shopping, schools, parks, and everyday amenities, this home delivers comfort, convenience, and exceptional value. Some photos have been virtually staged. Property to be deep cleaned and drywall painted, where necessary, before new tenant's move in. Book you showing soon! (id:59142)
224 Harthill Way
Ottawa, Ontario
Welcome to 224 Harthill way! A beautiful and elegant single family home nestled in the heart of Barrhaven. This home offering 2500 sq. ft above grade with 4 bedrm + 4 bath and a loft is situated in a quiet neighbourhood w/ many amenities close by. Walk into a bright & spacious foyer followed by an elegant formal living rm & an adjacent dining rm. The open concept main floor features hardwood floors in main floor, Vinal flooring on the 2nd floor, ceramic tiles in the kitchen and lets in an abundance of natural light. Enjoy a gourmet kitchen SS appliances, quartz countertop and plenty of cabinets for storage. A large family room with a gas fireplace overlooks the backyard. The 2nd floor includes a large master bedroom w/ an en-suite bath and a large walk-in closet. 3 other large sized bedrooms, the main bathroom and a specious loft complete the 2nd floor. Fully finished basement includes a large rec. room and a full bathroom which around another 800SF. The fully fenced backyard has a floating deck. Call Now! (id:59142)
154 Highbury Park Drive
Ottawa, Ontario
This well-maintained semi-detached home offers 4 bedrooms and 3 bathrooms and is ideally located in the desirable Longfields community. It is within walking distance to parks and schools, and just minutes' drive to shopping and everyday amenities at Barrhaven Town Centre.On the main level, the Living room is separate from the kitchen and Great room, providing enhanced privacy and versatile living space. The well-kept kitchen offers ample storage and a centre island, perfect for everyday living and entertaining.Upstairs, you'll find four generously sized bedrooms, including a spacious primary bedroom with a walk-in closet and a 4-piece ensuite featuring a separate tub and shower. A convenient second-floor laundry adds to the home's functionality.The fully finished basement provides excellent additional living space. Hardwood flooring spans the main level, while the upper level is finished with comfortable carpeting. (id:59142)
1 - 5 D'arcy Street
Perth, Ontario
Welcome to this bright and inviting 1-bedroom, 1-bath apartment located in the front half of a charming 100+ year-old home. This unique two-floor unit offers generously sized rooms with high ceilings and abundant natural light throughout. The dining room features a beautiful bay window, creating a warm and welcoming space ideal for everyday living or entertaining. The layout provides a comfortable separation of living and sleeping areas, adding to the home's functionality and appeal. One off-street parking space is included, along with a washer hookup conveniently located in the basement. A wonderful opportunity to enjoy classic architectural character combined with space, light, and everyday convenience. (id:59142)

