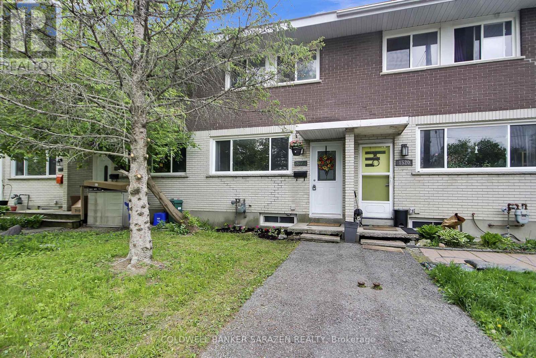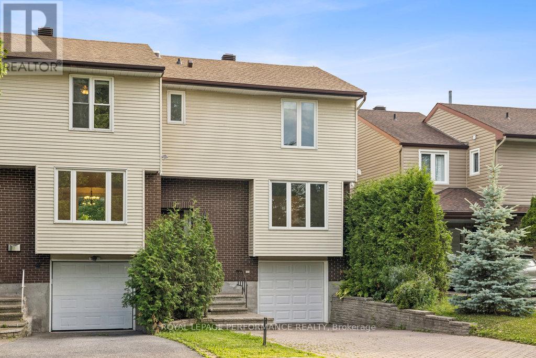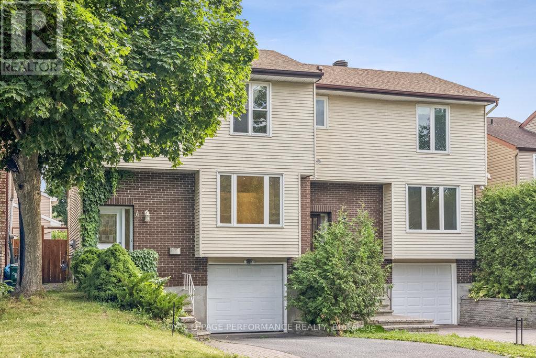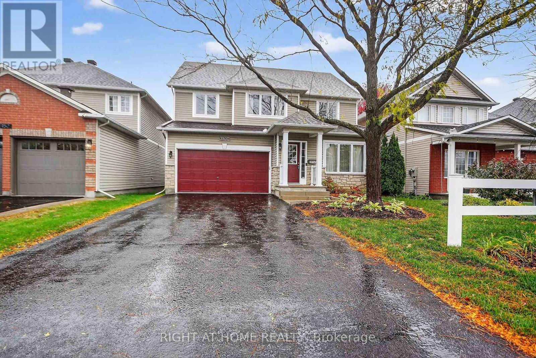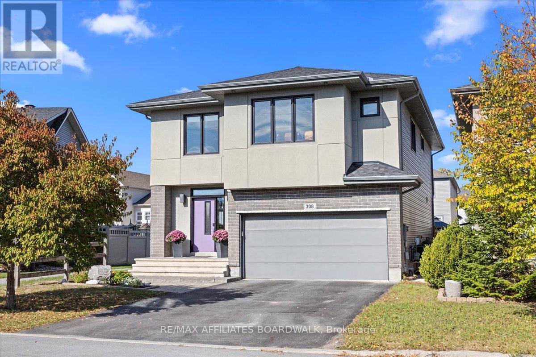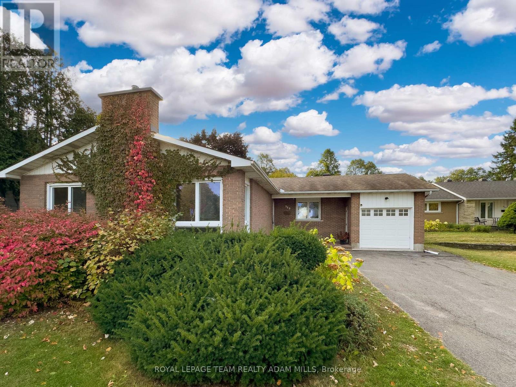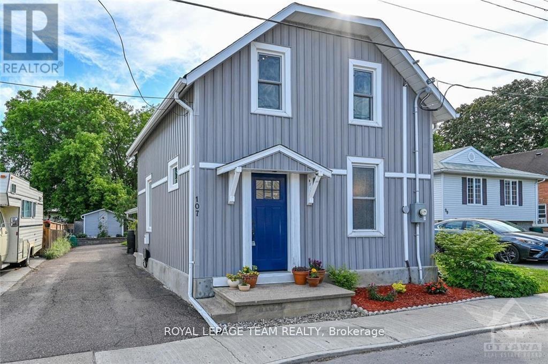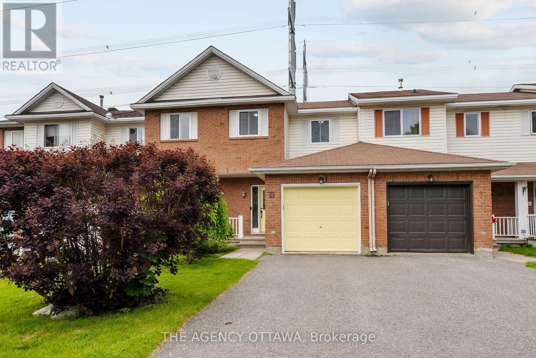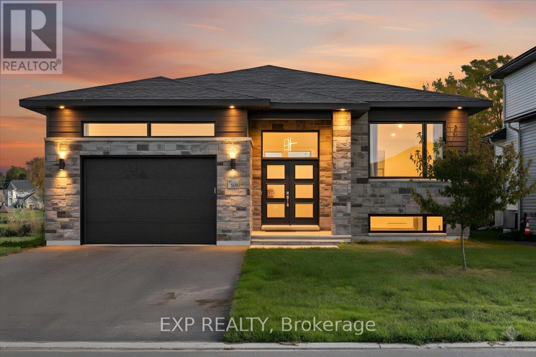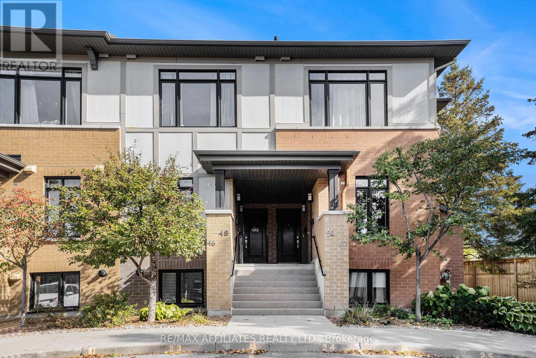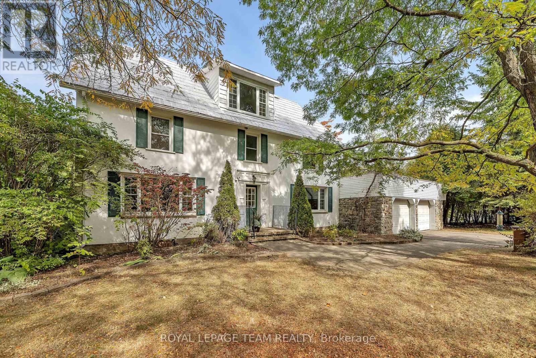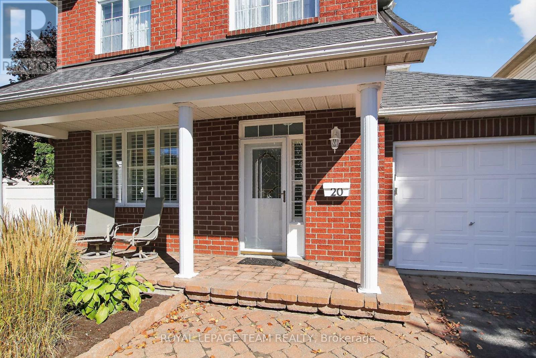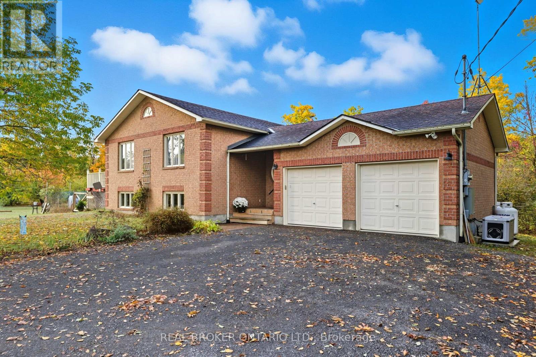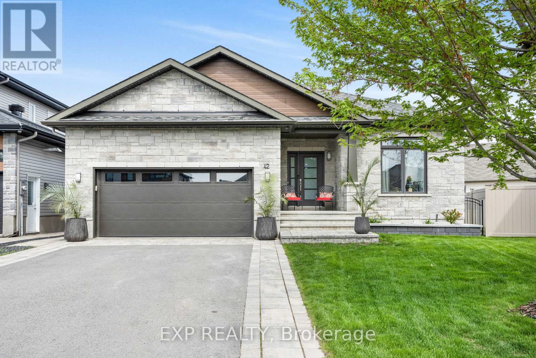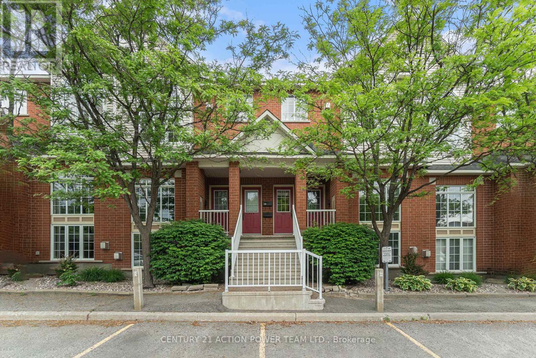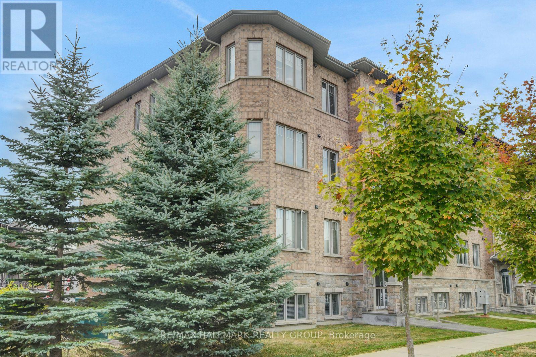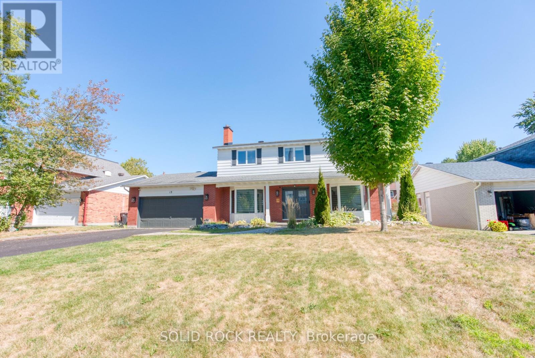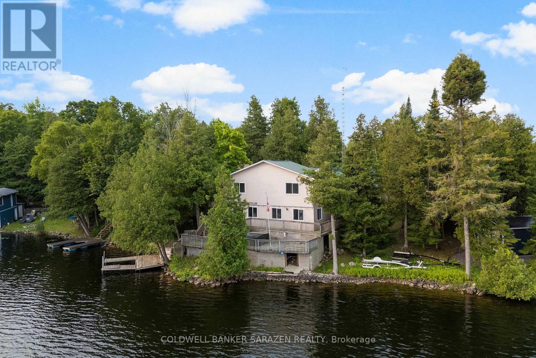1518a Lepage Avenue
Ottawa, Ontario
This completely renovated townhome offers modern comfort and style across all levels including a fully finished basement. From top to bottom, no detail has been overlooked. The main floor features a bright, open-concept living and dining area with gleaming new hardwood floors. The stylish kitchen is a chefs delight, boasting refinished cabinetry, brand new quartz countertops, a new backsplash, new ceramic tile flooring, and brand new appliances. Elegant hardwood stairs lead to both the second floor and the basement. Upstairs, you'll find three generously sized bedrooms and a fully updated bathroom with new ceramic tile and a sleek, modern vanity. The lower level offers a spacious, newly finished recreation room with durable new laminate flooring -- ideal as a media room, home office, gym, or play area. Plenty of new recessed lighting throughout adds warmth and style, along with many other thoughtful upgrades. Step outside to enjoy a private back deck -- perfect for summer evenings and two convenient outdoor parking spaces. Located just minutes from downtown, with easy access to Hwy 417, and close to parks, shops, and cafes, this move-in ready home delivers the perfect blend of location, comfort, and lifestyle style. (id:59142)
8 Gillespie Crescent
Ottawa, Ontario
Welcome to 8 Gillespie, a beautifully updated 2-storey semi-detached home located in the heart of Ottawas desirable Hunt Club neighborhood. This property, being sold alongside its attached neighbor at 6 Gillespie, creates an exceptional investment opportunity to own **two side-by-side units** in a prime location with easy access to Hunt Club, Riverside Drive, and the Ottawa airport. Thoughtfully renovated, 8 Gillespie is move-in ready with an updated kitchen featuring quartz countertops and new flooring, a modernized bathroom with fresh tiles and a premium Moen shower fixture, and the addition of refined hardwood flooring throughout the main areas. The staircase and basement benefit from new carpeting, while the striking 10x10 deck, installed in fall 2024, provides the perfect outdoor escape. A stunning white cedar fence, added in summer 2023 and oil-stained for longevity in June 2025, enhances the privacy and curb appeal of the property. Additional standout features include a new owner-owned hot water tank (2023), a solar tube skylight brightening the stairway (installed April 2024 alongside a new roof), and upgraded décor switches and outlets for modern living. With every detail carefully updated, from interior finishes to exterior highlights, 8 Gillespie offers unparalleled versatility and value for investors and homeowners alike. Dont miss this rare opportunity to secure both units of a semi-detached home and step into a property that blends style, comfort, and convenience. (id:59142)
6 Gillespie Crescent
Ottawa, Ontario
Welcome to 6 Gillespie, a charming and well-maintained 2-storey semi-detached home located in the sought-after Hunt Club area of Ottawa. This property is being sold in conjunction with its neighboring unit, 8 Gillespie, offering investors a rare opportunity to own two side-by-side homes. Whether youre looking to expand your real estate portfolio or explore dual living options, this property provides a unique chance to benefit from a highly accessible and desirable location just moments from Ottawas airport and convenient access to major roadways like Hunt Club and Riverside Drive. With thoughtful upgrades throughout, 6 Gillespie features a newer kitchen complete with gleaming white quartz countertops, modernized décor switches and outlets, updated door hardware, and a freshly painted interior that brightens each room. Step outside to a refreshed backyard enclosed by a beautiful white cedar fence installed in summer 2023, with both the fence and deck freshly oil-stained to ensure long-lasting vibrance and durability.Whether you're an investor seeking efficiency or a homeowner wanting prime location flexibility, this dual-property offering is a rare find in one of Ottawas most connected neighborhoods. Don't miss your chance to explore all the possibilities that 6 and 8 Gillespie can offer! (id:59142)
1007 - 1195 Richmond Road
Ottawa, Ontario
Discover this stylish and renovated two-bedroom, one-and-a-half-bath condo in The Halcyon, perfectly located just minutes from the heart of Westboro. This bright, open-concept home has been thoughtfully redesigned with new flooring, a sleek modern kitchen, and elegant bathrooms. The main living area features contemporary stretch-fabric tensile ceilings that add architectural flair and enhance the sense of space, while a private balcony offers sweeping views of the city. Both bedrooms are generously sized, complemented by a convenient ensuite powder room, full bath, bonus in-unit storage room, central air conditioning and in-suite laundry. The location combines urban convenience with outdoor enjoyment - steps from the new LRT station for easy city access, and surrounded by shopping, cafés, restaurants, and miles of walking and biking trails that makes everyday living convenient and enjoyable. Residents enjoy resort-style amenities including an outdoor pool, BBQ area, sauna, gym, bicycle storage, car wash bay, party room with full kitchen, library/lounge, meeting room, workshop with power tools, commercial washer/dryer for bulky items, and a guest suite for visitors. Condo fees include heat, hydro, water and building insurance-offering a truly worry-free lifestyle with every essential conveniently covered. A storage locker and underground parking complete this perfect blend of modern comfort and a truly connected community lifestyle (id:59142)
150 Abaca Way
Ottawa, Ontario
Welcome to this beautifully maintained 4-bedroom, 3-bathroom detached home in the heart of Stittsville! Featuring a bright and sunny living and dining area, this home boasts a spacious kitchen that opens to a cozy family room with a gas fireplace-perfect for everyday living and entertaining. Upstairs, you'll find four generously sized bedrooms, including a massive primary retreat complete with a walk-in closet and a luxurious ensuite featuring a soaker tub and separate shower. The basement offers a large space to spread out and enjoy as a playroom, home office, gym or TV room to hang out with friends. Freshly painted with new carpet in the family room, this home is move-in ready. Major updates include: roof (2018), windows (2022), furnace (2021), composite deck with retractable awning (2024), and lawn irrigation system (2024), purchased on demand hot water heater (2024). Located close to shopping, transit, Hwy 417, and great schools. Don't miss the full list of upgrades on the feature sheet. This is a must-see! (id:59142)
17 Columbus Avenue
Ottawa, Ontario
Welcome to 17 Columbus Avenue - a 3 bedroom + den, 3 bathroom freehold townhome tucked off North River Road, just minutes from Ottawa's best amenities, highway 417, downtown core/ByWard Market, cultural landmarks, the Rideau Sports Center & Tennis Club, the Adawe Crossing Bridge, and scenic pathways. This one-of-a-kind home offers the perfect balance of comfort and convenience. The driveway fitting 2 cars gives access to the attached garage and a pathway leads you to the front entrance, where a spacious foyer with powder room access sets the tone. Just a few steps up, the sun-filled living room features gleaming hardwood floors, patio doors opening to a walk-out deck and a double-sided wood-burning fireplace shared with the dining room bathed in natural light from the overhead skylight. The kitchen offers a practical layout with white cabinetry, tile backsplash, and new LED lighting. On the second level, you'll find two generous bedrooms, a full bathroom, and a versatile den with custom floor to ceiling built-in wooden library/office - perfect as a home office, reading nook, or easily converted into a 4th bedroom. A dedicated laundry room with a large storage closet completes this level. The top floor is reserved for the private primary retreat, complete with a 5-piece ensuite, spacious walk-in closet, and a sunny terrace with retractable awning. The basement provides direct garage access, a cedar closet, and a workshop/storage area. This freehold townhome is truly unlike any other and location can't be beat - come visit today! (id:59142)
308 Equine Way
Ottawa, Ontario
Welcome to your own private retreat in one of Kanata's most sought-after neighbourhoods! This Cardel-built, 4-bedroom home is loaded with upgrades and thoughtful design throughout. The main living area impresses with two-storey ceilings, a floor-to-ceiling stone fireplace, and abundant natural light. The chef's kitchen features custom cabinetry, a quartz island, and high-end appliances. Upstairs, discover four spacious bedrooms, second-level laundry, brand new carpeting, and a new hardwood staircase with runner. The primary bedroom enjoys its own private wing, while the custom built-in mudroom adds everyday functionality for the entire family. Outside, relax in a $120,000 backyard retreat complete with a saltwater pool, professional hardscaping, and access to a scenic walking path. The unfinished basement provides excellent storage and includes a bathroom rough-in for future potential. With in-ceiling speakers, custom lighting, and designer finishes throughout, there's nothing to do but move in and enjoy! *Fourth bedroom currently being used as family room. (id:59142)
28 Greensand Place
Ottawa, Ontario
Detached home in Richardson Ridge built in 2019 by Uniform. WALK-OUT BASEMENT! TWO ENSUITES! Situated on a fan-shaped lot with a backyard measuring 43.88 ft wide, this home combines modern design with functional living. Enjoy a welcoming front porch, a bright and spacious tiled foyer, and a mudroom with a walk-in closet and powder room. The main level features 9' smooth ceilings, natural oak hardwood floors, quartz countertops, and abundant pot lights throughout. A main-level den is ideal for professionals working from home. The open-concept living and dining area includes a gas fireplace, TV wall mount, and a large southwest-facing window overlooking the backyard. The modern kitchen offers a large island, tile backsplash, walk-in pantry, undermount stainless steel double sink, and premium stainless steel appliances. Smart cabinetry with seasoning racks and a hidden trash bin ensures a clean, functional space. The patio door opens to the deck. Upstairs boasts four spacious bedrooms, including a primary suite with a coffered ceiling, walk-in closet, and luxurious 5-piece ensuite. An upgraded floor plan adds a second bedroom with its own ensuite plus a shared 3-piece bath with direct access from another bedroom. The walk-out basement includes a 3-piece rough-in, ready for future customization. Located within top school boundaries and close to shopping, parks, and transit - this home offers luxury, functionality, and convenience all in one. (id:59142)
968 Walkley Road
Ottawa, Ontario
This beautifully updated 3 bedroom, 3-bathroom bungalow has everything you've been looking for: space to grow, style to impress, and endless fun right in your backyard. Set on a large, landscaped lot just steps to top-rated schools, rec centres, parks, shops, and the beach, this home blends urban convenience with a relaxed, family-friendly lifestyle. Inside, you'll find a bright, open-concept layout with hardwood floors that flow through the living and dining areas - perfect for movie nights or lazy Sunday mornings by the stone-surround gas fireplace. The spacious eat-in kitchen makes weeknight dinners and weekend baking with the kids a breeze, with easy access to the backyard for summer BBQs and poolside entertaining. All three bedrooms are generously sized, including a refreshed main bath and a primary suite that offers a private 2-piece en-suite and direct walk-out access to the backyard - ideal for post-swim towel runs or quiet morning coffee by the pool. Downstairs, the finished lower level adds even more versatility: a massive rec room for games, movies, or a home gym, plus laundry, a second full bath, and plenty of storage for life's extras. Outside is where the magic happens - a private, fully fenced yard with a sparkling inground pool, deck, and tons of room to relax, play, and make memories. Recent updates mean you can move in worry-free: new flooring (2025), fresh paint (2025), pool liner & sand filter (2025) furnace (2024), fence (2022), roof (2013), and more. Whether it's backyard BBQs, beach days at Mooney's Bay, or quick downtown commutes, this home delivers it all - comfort, connection, and endless family fun. (id:59142)
107 Queen Street N
Renfrew, Ontario
Tucked on a quiet, tree-lined street in the heart of Renfrew, this beautifully updated 1.5-storey home combines small-town charm w/ modern style & comfort. Every detail has been refreshed - from the wide plank white oak flooring to the updated lighting, baths & kitchen - creating a move-in-ready space designed for today's living. Step inside to sun-filled living areas that feel warm & inviting. The modernized kitchen features classic white cabinetry, a central island w/ storage & seating, & an open layout that flows easily into the dining & living spaces - perfect for everyday life or entertaining. A cozy gas fireplace adds ambiance, while the nearby sunroom and side porch offer the perfect spots to relax with a morning coffee or unwind in the evening. The main floor also offers a bright living room - could be office or den, ideal for working from home, along w/ a renovated full bath & convenient laundry. Upstairs, discover a serene primary bedroom w/ built-in storage, a renovated two-pc bath, & a comfortable secondary bed - all thoughtfully reimagined in 2017. The lower level provides plenty of unfinished space loaded w/ potential for storage. Outside, enjoy lush, low-maintenance perennial gardens, covered porch, an interlock patio & a private rear yard that's perfect for relaxing or entertaining. A charming exterior, mature trees & verdant curb appeal complete the picture. Located just minutes from downtown Renfrew's local favorites - groceries, cafes, bakeries, pubs, & parks - with golf courses, beaches, & nature trails close by for weekend getaways. Fully updated, move-in ready, & filled w/ charm - this home makes small-town living feel effortlessly modern. (id:59142)
467 Parkdale Avenue
Ottawa, Ontario
PRISTINE & CENTRAL: Move-in Ready Gem in Highly Sought-After Ottawa Neighbourhood! This is the one you've been waiting for! Completely refreshed from top to bottom, this unique property has been professionally repainted, boasts newly sanded and varnished hardwood floors, and has been meticulously prepared for its new owner. Enjoy the convenience of walking to Parkdale Market, premier transit, dining, and shops. Featuring a spacious layout with main floor laundry, a well-appointed kitchen with Stainless Steel Appliances and gas stove, and a high-ceiling basement ripe for future development. Outside areas offer great potential, but inside, you can simply unpack and enjoy! Flexible occupancy available. (NB: Furnished Pictures are virtually generated.) (id:59142)
55 Springcreek Crescent
Ottawa, Ontario
Welcome to 55 Springcreek Crescent backing onto walking trails, designed for everyday comfort. Ideally located on a quiet crescent in Bridlewood with no rear neighbors, this inviting townhome offers a perfect mix of warmth, style, and functionality. The main floor features hardwood flooring, an open-concept layout, and a stunning tiled fireplace that adds a touch of elegance to the living space. The dining area opens to the backyard and connects you directly to a walking trail network, perfect for enjoying the outdoors right from your doorstep. Upstairs, you'll find hardwood floors throughout, a spacious primary bedroom, two additional bedrooms, and a full bathroom. The finished basement provides even more living space with a cozy family room, laundry area, and ample storage. Thoughtful updates include windows (2019) with 20-year transferable warranty, furnace and A/C (2014), and roof (2013) offering lasting peace of mind. Don't miss this fantastic opportunity book your showing today! (id:59142)
508 Barrage Street
Casselman, Ontario
Step into this stunning 2023-built waterfront home, where contemporary elegance meets the peaceful charm of nature. Designed for both comfort and style, this 3-bedroom, 2-bathroom residence features high-end finishes, bright and spacious living areas, and an open-concept layout perfect for family living and entertaining. Thoughtfully with $20,000 of upgrades since purchased for new appliances, a reverse osmosis water filtration system, water softener system, tree clearing in the backyard, grass in the backyard, and window coverings. This home offers a modern kitchen with a walk-in pantry, a luxurious primary suite with a spacious walk-in closet, and elegant design details throughout. Enjoy breathtaking views of the South Nation River from your expansive rear deck, the perfect spot to relax, entertain, or soak in the beauty of your surroundings. The spacious backyard offers direct access to the water, making it ideal for outdoor enthusiasts. The expansive unfinished basement offers limitless potential, already roughed-in for 3 additional bedrooms, a full bathroom, and a second kitchen. Whether you choose to create a private in-law suite, a high-income rental unit, or a custom extension of your dream home, the possibilities are endless. Offering the perfect mix of natural beauty and modern convenience, this is a rare opportunity to own a waterfront retreat designed for both relaxation and future potential. (id:59142)
52 Bergeron Private
Ottawa, Ontario
Gorgeous 3 bedroom Domicile lower end unit terrace home with modern touches in desirable Chapel Hill! Welcoming foyer with plenty of custom storage space. Luxurious, oversized open concept living/dining/kitchen area with hardwood floors. Cozy electric fireplace feature wall. A dream space for entertaining guests or curling up with a good book. You'll love the ample cabinet space in the kitchen, quartz countertops and stainless steel appliances. Lower level features primary bedroom with 4 piece ensuite, built in TV and custom walk in closet with wall to wall Ikea cupboards! 2 secondary bedrooms, family bath and laundry complete this level that includes updated luxury vinyl floors. Enjoy time outside on your balcony and interlock patio below. There is 1 parking space included with the unit as well as a storage locker. This unit is a must see!! (id:59142)
2307 Scrivens Drive
Ottawa, Ontario
Every house tells a story. Built in 1873 as a Methodist meeting place, this original red brick structure was a place of worship until the congregation was united with the Metcalfe churches in 1925. The building became a private residence in 1929 with changes to the interior including the addition of a mezzanine to allow for bedrooms and baths. In the 1950s with the building of Highway 31, the original carriage house was torn down and replaced with an attached stone, two car garage. By the 1980s the new and present day owners carved out additional living space in the attic and embraced the architectural features of the original meeting hall leaving attic floor joists exposed and showcasing the original pine floors. A gathering place at its roots, this handsome home is now yours to discover. A spacious foyer with a coat closet tucked neatly under the stairs opens to a gracious living room with original pine floors and gas fireplace with built-in bookcases. On the opposite side of the foyer, the dining room can accommodate family and friendslarge or small. A pocket door to the kitchen keeps the room private. Extending across the back of the house, the kitchen boasts easy access to a main floor laundry, desk area and water closet. Also from the kitchen, ingress to the two car garage and cellar. On the second floor, the primary bedroom has a 2pc ensuite while three additional well proportioned bedrooms share a main bath. A charming and intimate sitting area is nestled under the stairs to the third floor. The attic level family room with a south facing dormer window captures the sun and makes this space truly magical. A fifth bedroom with a 2pc ensuite and an additional flex room (presently a games room) completes the beautiful third floor. The two acre property has meandering footpaths, perennial gardens and an above ground pool. As per FORM 244 24 Irrev on any offer. All appliances sold in as is condition. (id:59142)
1932 Gore Line
Whitewater Region, Ontario
An all brick bungalow situated at the end of a quiet lane in the friendly community of Westmeath. Step inside to an oversized foyer with direct access to the garage and backyard. The main level offers an inviting open-concept living and dining space paired with a generously sized kitchen featuring ample counter and storage space. Three spacious bedrooms, including a primary with its own 3-piece ensuite that includes a step in shower, plus a full 4-piece bathroom complete this level.The fully finished lower level expands your living space with a cozy wood stove, a large family room, an additional bedroom, and a full laundry room that could be converted into a fifth bedroom if desired.Outdoors, enjoy the tranquility of your own private yard complete with a beautiful man-made pond, mature trees providing natural privacy, and direct access to the Ottawa River just beyond your backyard. This property has seen important updates including a new propane furnace (2025), septic tank (2023), roof (2022), new well pump (approx. 5 years ago), and a finished basement and deck (2024). A short stroll brings you to local favourite Kenny's Store (convenience, LCBO, and gas), as well as the nearby school, with major amenities in Pembroke only 20 minutes away. This home balances space, privacy and potential. An excellent setting to put down roots and enjoy the best of country living. (id:59142)
20 Vistapointe Drive
Ottawa, Ontario
Stop the Car! Welcome to this wonderful, corner-lot single-family home with over 1750 sq. ft. Plenty of room for the whole family, including formal living room, dining room, a family room & eat-in kitchen, powder room all on the main floor with hardwood flooring. Enjoy the natural light in this home with nice oversized windows. Inside entry to the single car garage is a must! Upstairs, note the hardwood flooring continues throughout. A generous primary bedroom features an ensuite & walk in closet. 2 more nice sized bedroom complete this level. The basement is finished with laundry on this level. Outback offers, a fully fenced backyard with a large deck, lovely gazebo, BBQ hook up, 3 sheds for all your yard supplies / outdoor toys offering privacy and a great space for entertainment, kids and pets. This home is conveniently located within walking distance to all you need, including shopping, Movati Athletic, restaurants, parks, and schools. Public transit and main traffic arteries are all nearby. (id:59142)
18 Smith Road
North Grenville, Ontario
This 3+1 bedroom, 2 bath beauty comes with all the right vibes: a sun-soaked main living space that feels like a big warm hug, and a cozy family room complete with a wood stove that practically begs for hot chocolate season. Step outside to your BRAND NEW deck that overlooks the very private yard. Think of it like your outdoor retreat for morning coffees, afternoon lounging, and evenings soaking up the last rays of sun. The private yard also comes with a spacious barn/outbuilding, perfect for storage, hobbies, or finally starting that side hustle you've been talking about. With three bedrooms on the main level and a bonus bedroom (or office/gym/secret hideout) downstairs, there's space for everyone, and then some. Recent updates include a brand new deck, main bath and a generator for back up power, this property has everything a family needs to grow into this home. Whether you're craving room to grow, a spot to tinker, or just a little peace and quiet that's still close to everyday conveniences, 18 Smith Road is more than a house, its the lifestyle upgrade you've been waiting for. (id:59142)
291 Billings Avenue
Ottawa, Ontario
This exquisite custom-built residence by Cartesian Homes is a refined blend of modern architectural and timeless elevated design. From the moment you arrive, you're welcomed by a dramatic 16-foot foyer, setting the tone for the elegance and volume that defines the home. Just off the entry, a beautifully finished powder room and a spacious main-floor office offer a perfect balance of luxury and functionality for everyday living. The home unfolds into a grand open-concept living space, where 14-foot ceilings and striking clerestory windows create a breathtaking sense of light and scale. Designed for seamless flow, this central gathering space opens effortlessly to the outdoor living area, blurring the lines between indoor comfort and open-air relaxation. At the heart of it all lies the custom kitchen a masterfully crafted space showcasing rich millwork, graceful architectural curves, and polished detailing. Outfitted with panel-ready appliances that blend beautifully into the cabinetry. A fully outfitted prep kitchen and pantry perfect for entertaining providing function with complimentary aesthetics. The main floor features two generous bedrooms with private ensuites, including a primary suite that offers a tranquil retreat with a spa-inspired bath, shower, his and hers vanities, and walk-in closet. Downstairs, the fully finished lower level offers versatility with a second laundry room, home gym, two additional bedrooms, two full bathrooms (a third ensuite), and a sprawling recreation room designed for a home theatre and games area. The home features a double car garage with access through a custom mudroom, thoughtfully appointed with built-in storage. The exterior combines bespoke materials with maintenance-free composite fluted cladding, brick and stone elements, and durable steel siding designed for minimal upkeep. With thoughtful flow, soaring spaces, and distinguished craftsmanship throughout, this turn key home is complete. You won't find another like it. (id:59142)
42 Granite Street
Clarence-Rockland, Ontario
Welcome to this immaculate and luxurious 4-bedroom bungalow, perfectly situated on an oversized, fully fenced lot in the heart of Morris Village. From the moment you step inside, you'll be captivated by the rich dark hardwood floors and the abundance of natural light streaming through the large windows and patio door in front of you. The heart of the home is the stunning chef's kitchen, featuring an oversized refrigerator, gas stove with pot filler, wall-mounted ovens, and an oversized quartz island - perfect for cooking and entertaining. The dining room comfortably accommodates a table for eight, while the spacious living room offers a cozy yet elegant space to relax and unwind. The primary bedroom is a true retreat, complete with hardwood floors, a luxurious ensuite bathroom, and a generous walk-in closet. Two additional main floor bedrooms, both with large closets, share a second full bathroom, making this home ideal for families or guests. Downstairs, the beautifully finished basement is designed for entertaining and relaxation. Enjoy the sleek wet bar with live edge countertop and with a second dishwasher and wine refrigerator, unwind by the gas fireplace in the living area, or host guests in the fourth large bedroom and third full bathroom. There is also plenty of storage space to keep everything organized. Outside, the backyard is fully fenced with built-in irrigation system, providing both privacy, comfort and convenience. (id:59142)
13 - 123 Gatestone Private
Ottawa, Ontario
Incredible Value and Ready for Immediate Occupancy, This bright & spacious Upper Unit Terrace Home in move in ready. Welcome to 123 Gatestone Private, this beautifully maintained sun-filled upper unit featuring 2 bedrooms plus a versatile loft, perfectly situated near top amenities and transit. The main level boasts an open-concept living and dining area with soaring cathedral ceilings, striking palladium windows, and a cozy gas fireplace ideal for both relaxing and entertaining. The generous kitchen offers a breakfast bar, ample counter space, and direct access to a private balcony. You'll also find a convenient main-level laundry area and a powder room. Upstairs, the spacious primary bedroom includes a walk-in closet, access to a second private balcony, and a cheater ensuite to the full bathroom. A well-sized second bedroom and open loft perfect for a home office, den, or reading nook complete the upper level. Parking is located right outside your door for added convenience; additional parking is available with EV charging options for your spot. Ideally located close to Gloucester Centre, Costco, Loblaws, GoodLife, Chapters, Scotiabank Theatre, CSIS, CSE, NRC, La Cite Collegiale, and just steps away from the future Montreal Rd LRT Station. Don't miss this opportunity; book your showing today! (id:59142)
1 - 486 Via Verona Avenue
Ottawa, Ontario
Looking for condo living that feels more like home? This bright and stylish 2-bedroom + den, 2-bathroom unit in Barrhaven delivers comfort, convenience, and a touch of the unexpected. Step into the open-concept layout where living, dining, and kitchen spaces flow together effortlessly. The modern kitchen features clean lines, great storage, and plenty of prep space - perfect for everyday meals or entertaining guests.The den offers flexible living - ideal as a home office, creative studio, or cozy guest room. Two generous bedrooms, including a primary with ensuite, provide the privacy and comfort you need. Best of all? A walkout with direct outdoor access - rare for condo living and perfect for morning coffee or letting pets stretch their legs. All this in a fantastic Barrhaven location close to shopping, parks, schools, and transit. Stylish, practical, and move-in ready - this one checks all the boxes! 1 parking spot included. (id:59142)
13 Weatherwood Crescent
Ottawa, Ontario
OPEN HOUSE: Sunday December 7th 2-4pm. Rarely offered 5-bedroom SMART home in the sought-after Country Place community. Set on a quiet & tree-lined street, this updated home offers bright living spaces and great curb appeal. The COMPLETELY RENOVATED home boasts over $100k in upgrades. This home features a large, bright entrance foyer with modern ceramic tile stretching through the center hall to the modern kitchen with quartz counters, backsplash, pot lights & stainless steel appliances with a large and bright eat-in area overlooking the backyard. Elegant FRENCH doors open into the bright living room, while the open layout between the living & dining rooms make entertaining easy while hosting many family & friend gatherings. The spacious family room features a substantial window allowing loads of natural light to flow through, a GAS fireplace surrounded by a floor-to-ceiling brick accent wall and gold trim, & BRAND NEW wide-plank engineered hardwood floors ideal for experiencing cold nights in extreme comfort! The recently renovated mud room with laundry & powder room with access to the back completes the main floor. New carpet on the going upstairs and throughout the landing and hallway ensures you are walking in comfort. The primary suite includes hardwood floors, a hallway of closets & RENOVATED 4-pc ensuite. 4 other bedrooms with hardwood floors and a renovated main bathroom with double sinks ensure you never run out of room for family! Smart home app allows you to control lights from your phone & EV charger installed! The completely updated finished basement adds space for recreation, fitness or storage. Outside, enjoy a fenced backyard with deck, interlock patio & landscaped gardens with in-ground sprinkler system! A spacious home in a prime Ottawa location perfect for families! (id:59142)
356 Echo Point Road
Lanark Highlands, Ontario
YEAR ROUND LIVING ON SOUGHT AFTER WHITE LAKE. This waterfront home offers a two-tiered deck, and boat dock. Separate workshop with its own panel box . The home offers two levels of generous living space. Open concept great room ( living/ dining)on main level, 2 sets of patio doors offering access to laneway & decking, kitchen, laundry and a full bathroom complete main level. Three generous sized bedrooms a 3 piece bath, and a storage room are offered on the second level. Seller will not respond to offers before 09/22/2025.Allow 72 hours irrevocable . OPEN HOUSE SUNDAY DECEMBER 7TH , 2-3 PM (id:59142)

