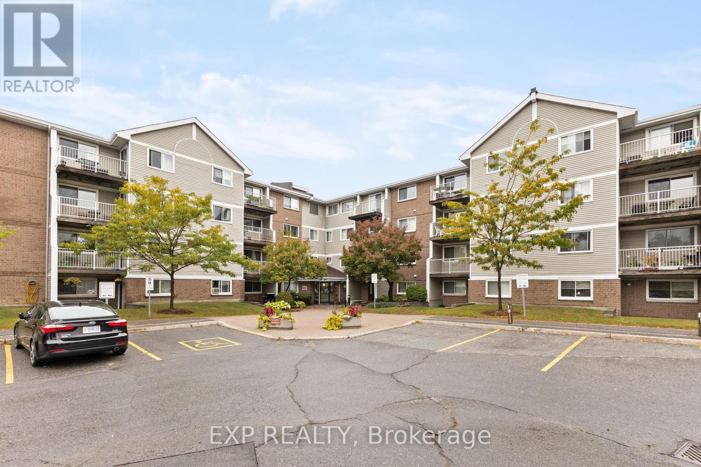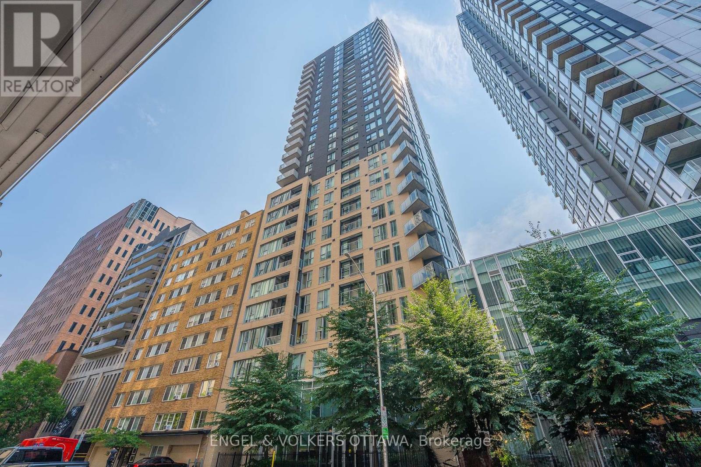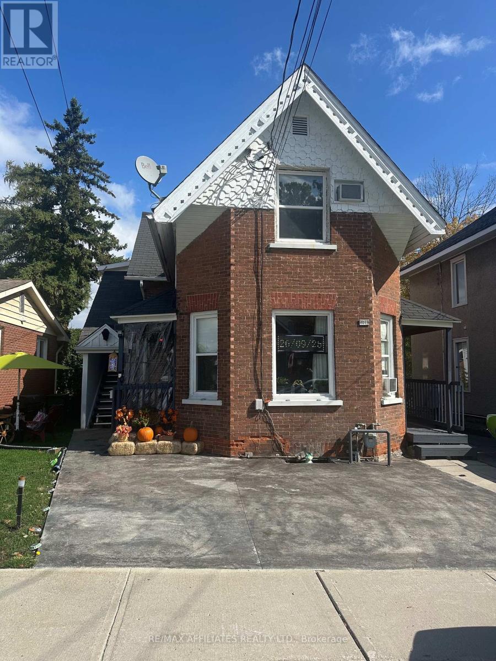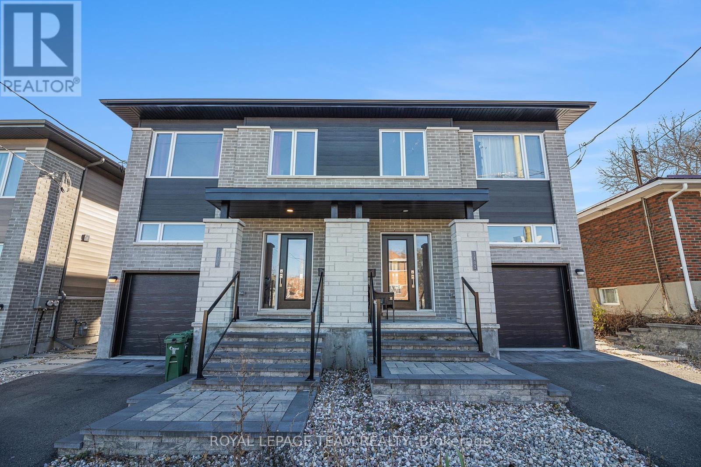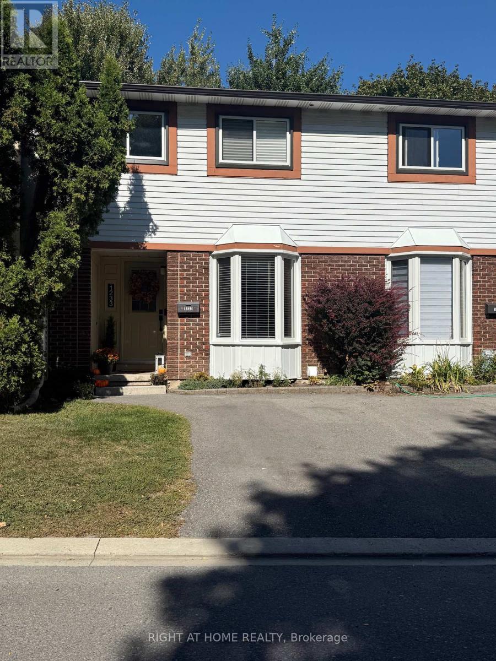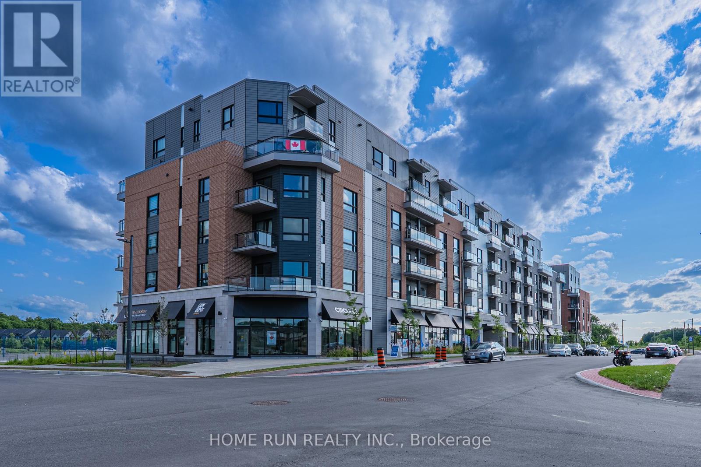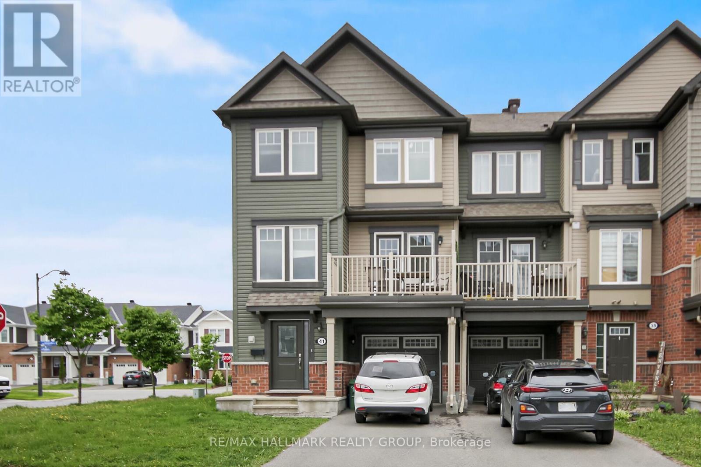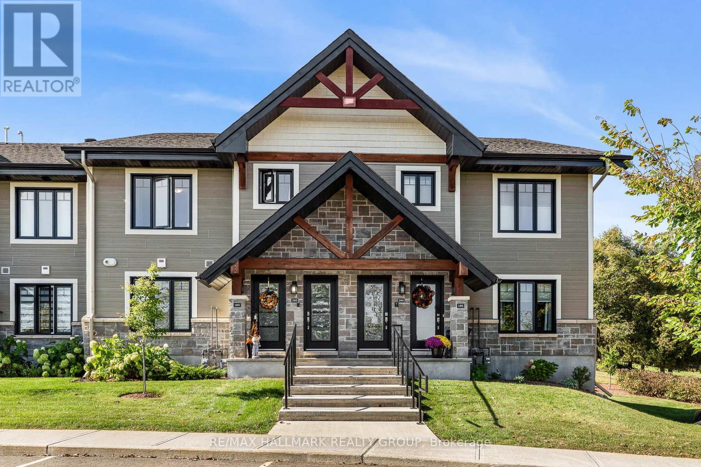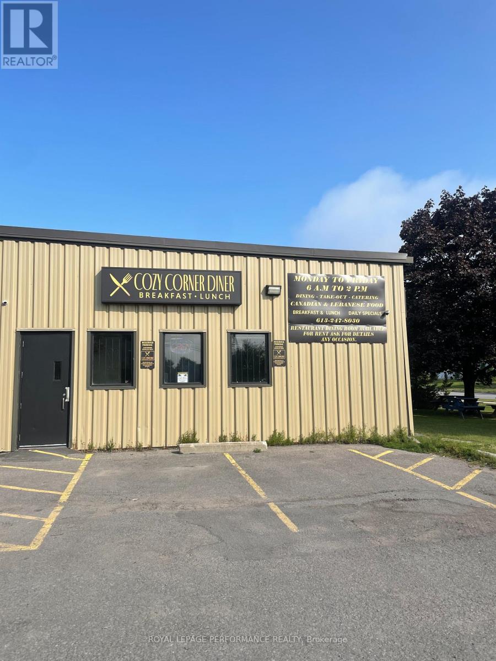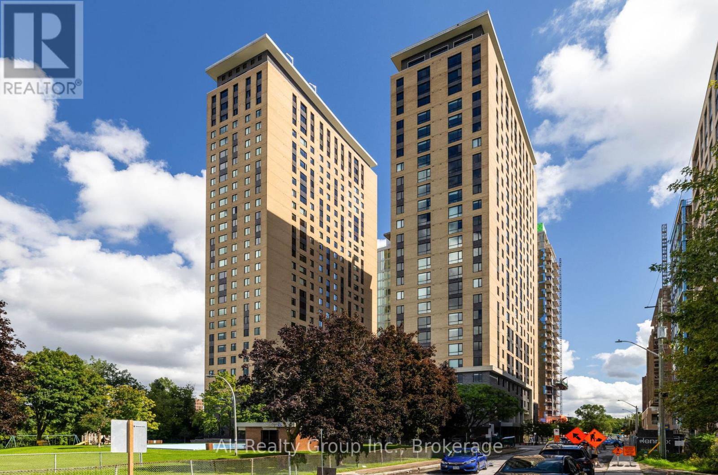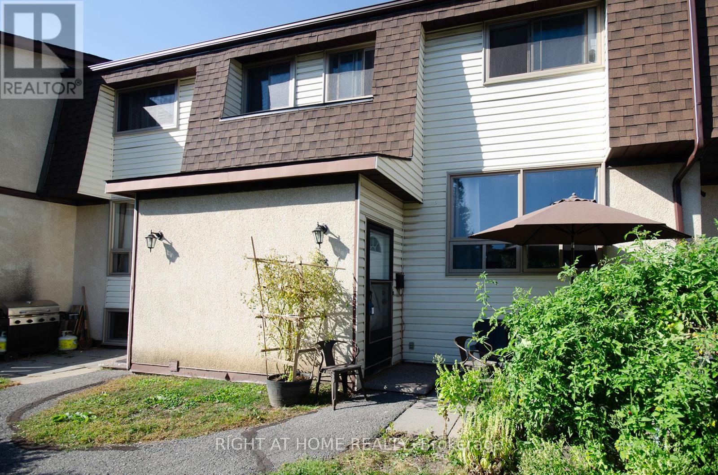304 - 270 Brittany Drive
Ottawa, Ontario
Why rent when you can own! This 3-Bedroom condo in Brittany Park is located in a great neighbourhood, steps to shopping, parks, transit and more. This spacious corner unit is bright and airy and ready for its new owner. With a few touch ups, this unit could be a gem. Kitchen is well laid out with plenty of storage, the Living and Dining area are large and feature a Patio door to a Private balcony. Primary bedroom with large closet, and 2 spacious additional bedrooms. In Unit Laundry. Fantastic condo amenities for you to enjoy: Indoor and Outdoor pools, a Fitness centre, Sauna, Party room, Tennis courts, Squash court, landscaped ponds and pathways for walking, all part of the complex for you to enjoy! Great location, minutes to the Montfort Hospital, biking and walking trails, close to downtown by transit or bike. Walkable to shopping such as Farm Boy, Pharmacy, Groceries, Coffee Shops, restaurants and more. Parking available for $50/month. Common areas have new paint and new lighting. This is the perfect blend of affordability and urban convenience, surrounded by nature. This affordable condo in a great neighborhood is waiting for you! (id:59142)
1104 - 40 Nepean Street
Ottawa, Ontario
This stylish studio condo on the 11th floor of Tribeca East offers a perfect blend of modern design and everyday convenience. Ideal for professionals, students, or investors, this bright and airy unit features floor-to-ceiling windows that fill the space with natural light and offer sweeping views of the city. The open-concept layout includes a sleek kitchen with quartz countertops, stainless steel appliances, and generous cabinetry. The living/sleeping area is well-appointed to maximize comfort and functionality, and the contemporary bathroom adds a touch of elegance. This unit features in-suite laundry and a dedicated storage locker, perfect for storing seasonal items and extra belongings. The building offers top-tier amenities including a fitness centre, indoor pool, sauna, business centre, party room, concierge, and an outdoor terrace. Located steps to Parliament Hill, UOttawa, the LRT, Rideau Centre, and everyday essentials like Farm Boy and restaurants, this is urban living at its best. (id:59142)
71 Mcgonigal Street W
Arnprior, Ontario
Fantastic investment opportunity in downtown Arnprior! This updated and fully leased multiplex is perfect for owner-occupied use or as a strong addition to your rental portfolio. Located on a quiet street, the property has been exceptionally maintained with long-term, adult tenants in a non-smoking building. The building has had zero rent arrears in the past 14 years, showcasing its stability and reliability. Financial highlights include annual rents of $48,800, expenses of $8,912, and net operating income of $39,888 providing a healthy 5.8% cap rate. Tenants pay their own hydro with separately metered units, and the property also offers on-site laundry, four parking spaces, Inclusions are 4 fridges, 4 stoves, 3 air conditioning units, and washer/dryer. Showings require 24 hours notice. Please allow 28 hours irrevocable on all offers. Vendor may consider assisting with financing. Contact the listing agent for complete financial details. Kindly do not access the property without prior arrangements. (id:59142)
1400 Mayview Avenue
Ottawa, Ontario
Freshly built in 2021, this versatile 2-unit property is perfect as an income property or a multi-generational home. The upper unit features 3 bedrooms and 3 baths, with a bright, open main floor boasting a large family room, dining area, and kitchen. Upstairs, enjoy a spacious primary bedroom with a 5-piece ensuite and walk-in closet, 2 additional bedrooms, a 4-piece bath, and convenient 2nd-floor laundry. The lower unit is a 2-bedroom, 1-bath apartment with large windows for abundant natural light, a family room, den, kitchen, and in-unit laundry. The large fenced backyard and proximity to schools, parks, and amenities make this property a must-see!, Flooring: Laminate, Flooring: Carpet Wall To Wall (id:59142)
1013 Cloister Gardens
Ottawa, Ontario
Welcome to 1013 Cloister Gardens. Great opportunity for first time home buyers, investors and those looking to downsize. This condo townhome has 3 good sized bedrooms and 2 bathroom. Lower level has laundry and storage area. Located close to public transportation, shopping, parks and all amenities. (id:59142)
#513 - 1350 Hemlock Road
Ottawa, Ontario
Welcome to Unit #513 at 1350 Hemlock Road, an exquisite 2-bedroom, 2-bathroom condo nestled in the vibrant Wateridge Community of Ottawa's east end. This stylish fifth-floor unit offers a perfect blend of modern elegance and urban convenience, featuring stunning panoramic views of the Gatineau Hills and the Ottawa River. As you step inside, you'll be greeted by an open-concept living, kitchen, and dining area bathed in natural light from large windows. The contemporary kitchen boasts sleek white cabinetry, quartz countertops, and stainless steel appliances, perfect for culinary enthusiasts. The spacious primary bedroom includes two closets and a private ensuite, while the second bedroom features a walk-in closet for added convenience. Enjoy the fresh air on your private balcony, an ideal spot for morning coffee or evening cocktails, while soaking in breathtaking sunset views. The unit also includes in-unit laundry, and ample storage options.The unit includes an underground parking and a storage locker; there is also visitor parking, ensuring ease of access. Located just 7 kilometers from Parliament Hill and in close proximity to shops, restaurants, parks, and top schools, including Ashbury College, Elmwood School, and Colonel By Secondary School, this community is perfect for families seeking quality education. Experience the best of modern living in this beautifully designed condo, where nature meets urban convenience. (id:59142)
41 Maroma Street
Ottawa, Ontario
Welcome to this beautiful and bright end-unit townhome in the highly sought-after Summerside community of Orleans! This stylish 3 bed, 2 bath home boasts modern finishes and an impressive amount of living space. Step into a spacious and light-filled foyer featuring a convenient powder room, laundry area with a brand-new washer and dryer, interior garage access, and a bonus storage room. The second level offers a stunning open-concept layout that seamlessly blends the living, dining, and kitchen areas. Large windows flood the space with natural light, while a generous balcony provides the perfect spot to enjoy your afternoon coffee or unwind in the fresh air. Upstairs, youll find 3 well-sized bed, including a primary suite with a walk-in closet. The 2 bath is beautifully appointed with quality finishes, enhancing the overall charm and comfort of the home. Located close to top-rated schools, parks, shopping, public transit, and recreation facilities, this home offers both convenience and an exceptional lifestyle. (id:59142)
285 - 306 Masters Lane
Clarence-Rockland, Ontario
Welcome to Unit 285 - 306 Masters Lane. Built in 2020, this stunning 2 bedroom, 2 parking UPPER UNIT condo is located in an ideal location, backing onto the golf course in a quiet and highly desirable neighbourhood. Only approx. 20 minutes from Ottawa. LOW CONDO FEES: $394/month ONLY. Featuring an open concept layout with modern finishes, cathedral ceilings, laminate & ceramic floors throughout, modern kitchen with plenty of white PVC cabinetry & well maintained appliances, RADIANT FLOORING throughout, spacious balcony & plenty of storage space. The full bathroom features a pocket door to the laundry/utility area, which includes in-suite laundry. Very solid unit with concrete slab and foam blocks with concrete inside for superior sound/fire proofing. 2 Assigned Parking conveniently located #30 & #36. Minutes to Ottawa River, Groceries, Banks, Shopping, Restaurants, Transit & HWY17. BOOK YOUR PRIVATE SHOWING TODAY!!! (id:59142)
2409 - 900 Dynes Road
Ottawa, Ontario
Welcome to 2409-900 Dynes Road - a bright and spacious 2-bedroom, 1-bath condo offering 757 sq ft ofcomfortable living. Perched on the 24th floor, this unit boasts breathtaking views from the private balcony -perfect for relaxing or entertaining. The open living and dining area is filled with natural light, creating awarm and inviting atmosphere. Enjoy a well-maintained building with great amenities including an indoorpool, sauna, and convenient laundry room. One parking space is included for added value and ease.Situated just a short walk from Hogs Back Falls and Mooney's Bay Beach, you'll love the proximity tonature, parks, and recreation while still being close to Carleton University, shopping, and transit. A greatopportunity for first-time buyers, investors, or downsizers - don't miss your chance to own in this desirablelocation! (id:59142)
1332 - 1325 Humber Place
Ottawa, Ontario
Well established clientele. Business operating for more than 25 years. Buy yourself or family a job. 9.5 years lease. Fully renovated and equipped. Current business hours 6 am - 2:00 pm five days a week. You can open a lot longer and weekends as well. Currently no liquor license but it can be added. (id:59142)
1618 - 105 Champagne Avenue S
Ottawa, Ontario
Welcome to Envie II! This bright & spacious, studio unit offers modern finishes; exposed concrete features, quartz countertops and stainless steel appliances. Centrally located in the Dow's Lake/Little Italy area, steps from the O-Train, Carleton University, The Civic Hospital, restaurants, walking/biking paths & more. Perfect for students or young professionals. The building amenities include: concierge, a fitness centre, study lounges, penthouse lounge with a games area, & a 24/7 grocery store on site. Parking available for rent from management. This unit is being sold fully furnished. Condo fees include heat, a/c, water and internet. (id:59142)
53 - 2640 Draper Avenue
Ottawa, Ontario
Centrally located and affordable condo townhome, ideal for first-time buyers or investors!The main level offers a bright living/dining area with a large window and a functional kitchen with pantry space. The second floor includes a spacious primary bedroom, a second bedroom, and a full bathroom. The finished lower level provides additional living space with a third bedroom/den/office, full bath, and laundry area. Roof 2022, windows 2024, no carpet, freshly painted. Conveniently situated close to shopping, schools, parks, and public transit an excellent opportunity in a prime location! (id:59142)

