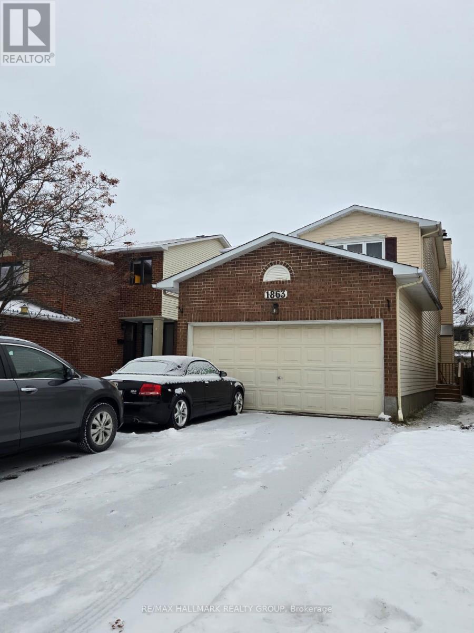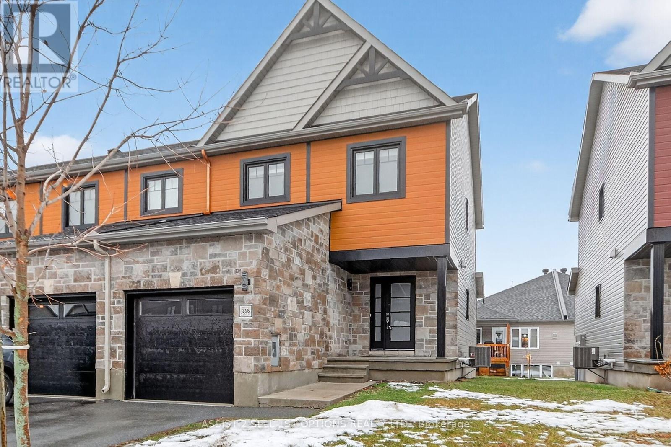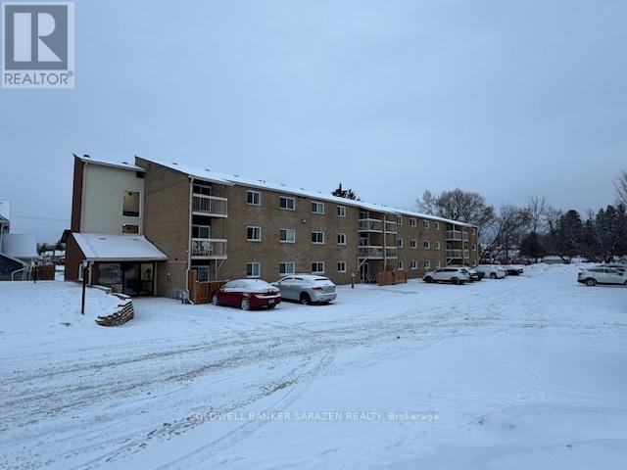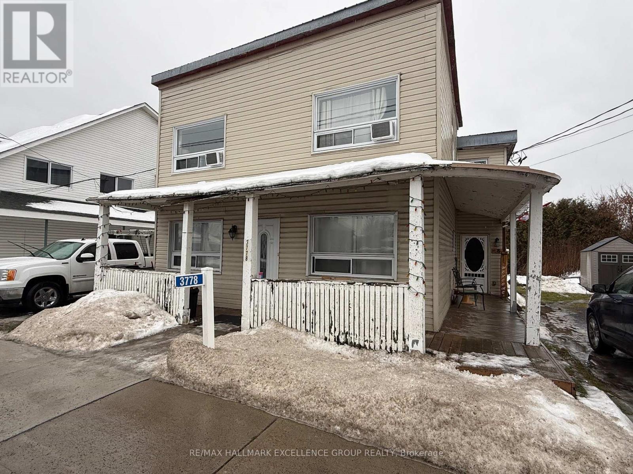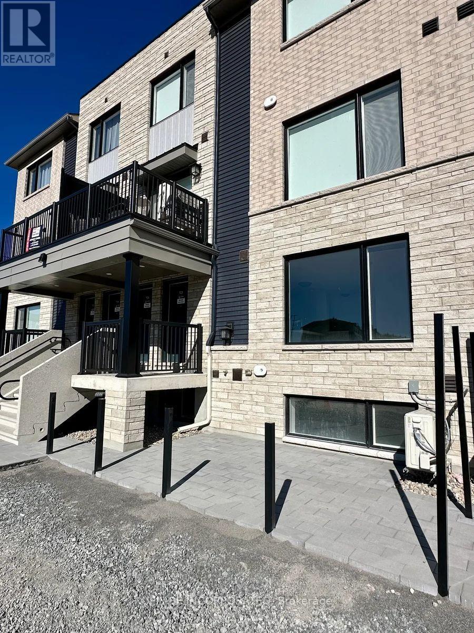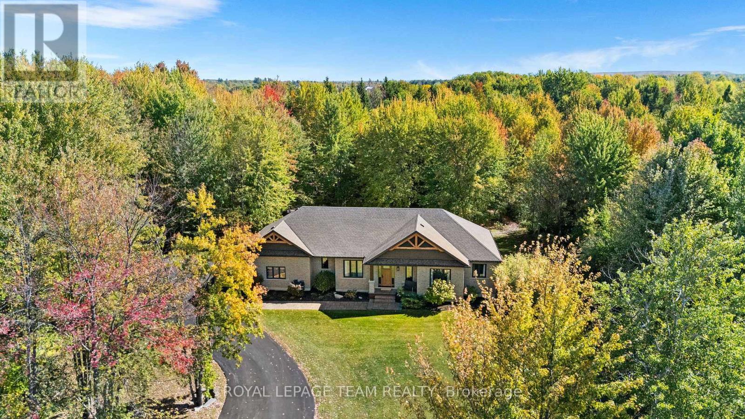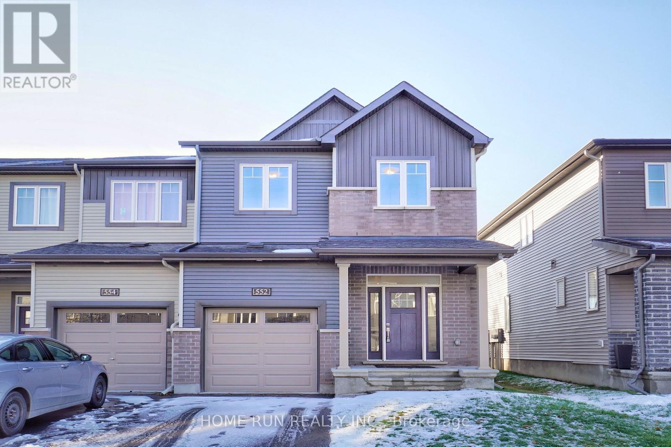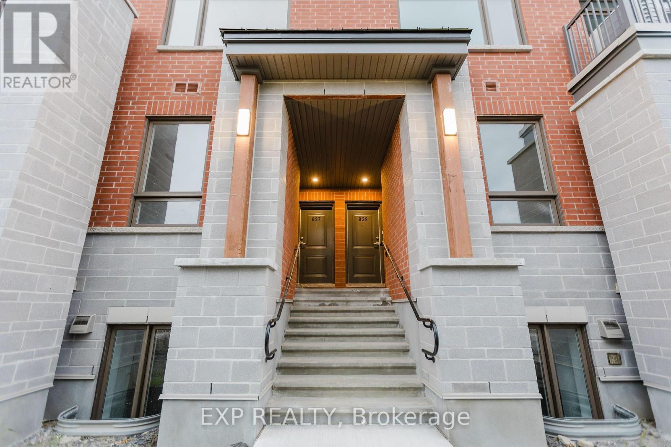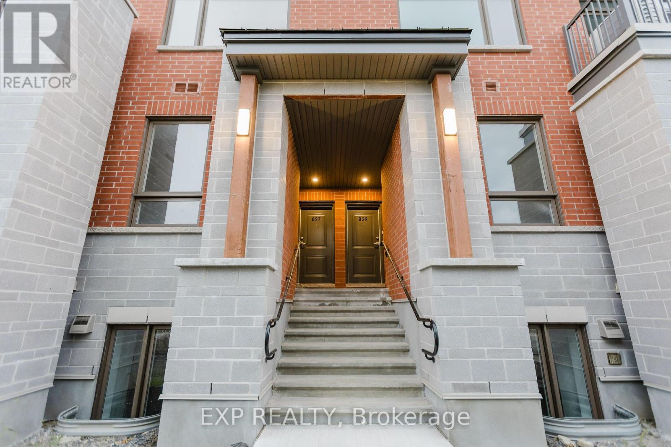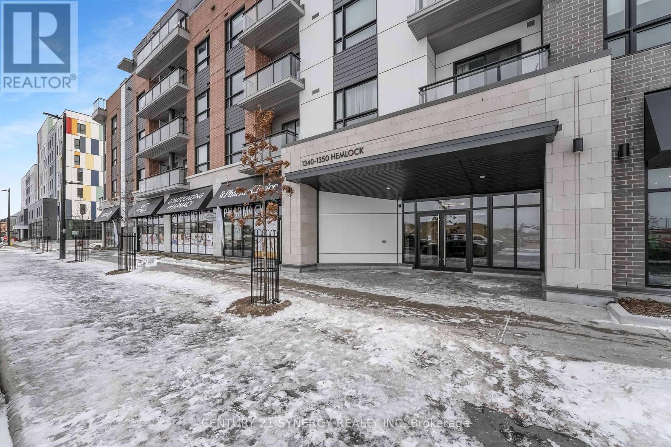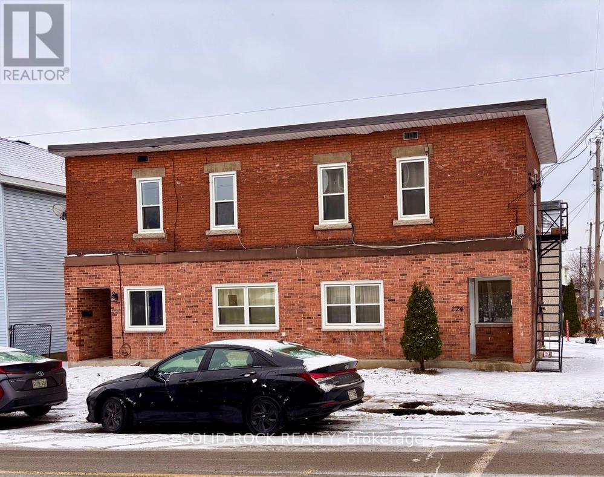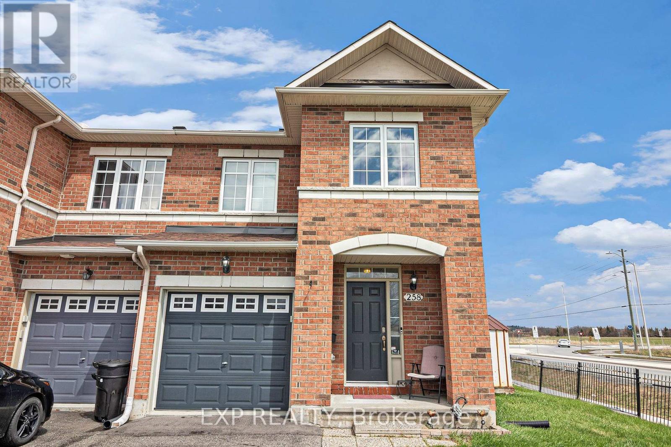1863 Leclair Crescent
Ottawa, Ontario
Located in the quiet Sunridge neighborhood, this home features hardwood, linoleum, and carpet flooring. Hardwood floors highlight the living, dining, and family rooms. The eat-in kitchen includes in-unit laundry and opens to a private fenced backyard. Three bedrooms are located upstairs, including the primary bedroom with a full ensuite and walk-in closet. (id:59142)
355 Twilight Avenue
Russell, Ontario
Welcome to 355 Twilight Ave in the sought-after Sunset Flats area of the Town of Russell-an exceptional END -unit townhome widened by 4 ft. and offering nearly 1,400 sq ft on the main level plus a finished basement . This bright 3-bedroom home features a welcoming foyer with ceramic floors and double closet, a modern kitchen with granite countertops, crown moulding above cabinets, stainless steel appliances, and hardwood flooring throughout the main level. The living and dining areas are filled with natural light from large, bright windows. The spacious primary bedroom with two closets and well-sized secondary bedrooms are complemented by a main bathroom with double sinks. The finished basement offers a large rec room and full bath, plus a unique separate door providing excellent rental or in-law suite potential. Close to parks, schools, shopping, trails, and community amenities, with easy access to downtown Ottawa. (id:59142)
302 - 190 Elgin Street W
Arnprior, Ontario
Invest or Downsize in this clean and cozy 2 Bedroom Condo Apartment close to downtown Arnprior. Located on the third level in a quiet corner of the building this bright and airy apartment offers a lovely large living room with patio entrance to your own private balcony, a gallery style kitchen with separate dining area, 2 generous bedrooms, a 4 piece bathroom, and an in-suite laundry room with a stacking Washer/Dryer Combo makes for a perfect space for a small family. Easy to maintain laminate flooring throughout unit. Building is walking distance to downtown shops, parks, walking trails, and the Ottawa River. Your parking space is located conveniently close to the main lobby for easy access to the elevator or stairs, and your mail is delivered directly to the lobby area for added convenience. Hot water tank replaced in August 2025. Listed Condo Fees to start January 1, 2026 . (id:59142)
3778 Champlain Street
Clarence-Rockland, Ontario
Solid income-producing triplex in the village of Bourget, within the municipality of Clarence-Rockland. Fully tenanted, offering immediate cash flow from day one. The property fronts on Champlain Street and backs onto Maisonneuve Street, providing excellent access and added flexibility. Features three self-contained units with three kitchens and three laundry areas. Heated by two forced-air natural gas furnaces. Municipal water with septic system. Current rents: Unit A (1 bedrm) $1418/mth, Unit B (2 bedrms) $1375/mth, Unit C (2nd floor 1 bedrm) $1100/mth. Total annual gross income $46,716. Annual Operating Expenses $12,449. Ideal opportunity for investors seeking a stable asset in a growing rental market. Convenient village location close to local amenities, primary school and within commuting distance to Ottawa. Minimum of 24 hours notice for all showings and 24 hrs irrevocable on all offers. (id:59142)
723 Arcadian Private
Ottawa, Ontario
Welcome to your new home in the heart of Kanata. ***OPTION TO SIGN A 2-YEAR LEASE AND ENJOY FIXED RENT FOR THE FULL LEASE TERM!*** Available Immediately, with a flexible start date! A brand new, beautifully designed 2-bedroom, 1.5-bathroom Lower Terrace House for rent that perfectly blends modern style, comfort and convenience. Open-concept living and dining area featuring sleek laminate and tile flooring - both stylish and easy to maintain. Large windows fill the space with natural light, creating a warm and inviting atmosphere from morning to evening. The kitchen is the heart of the home, offering stainless steel appliances including a fridge, stove, dishwasher and microwave. With plenty of cabinetry and a central island, this kitchen is both functional and elegant - perfect for everyday meals or casual entertaining. A convenient powder room is also located on this level! Downstairs, you'll find a cozy, carpeted lower level featuring two generously sized bedrooms. Each room provides the flexibility to serve as a peaceful retreat, guest space, or home office. The 4-piece main bathroom includes a relaxing soaker tub and shower combo. Additional highlights include full-size in-suite laundry, extra in-unit storage, central air conditioning and a private terrace! One underground parking space is included. This home is nestled in a quiet, family-friendly neighbourhood close to everything Kanata has to offer - shopping at Tanger Outlets, restaurants, schools, public transit and the Canadian Tire Centre. You'll also find parks, walking trails and essential community services just minutes away. Hot water tank rental: $30/month. **Some photos have been virtually staged to showcase the potential of this beautiful space.** (id:59142)
524 Osmond Daley Drive
Ottawa, Ontario
This custom built bungalow is nestled on a private 4 acres with a park like setting featuring numerous species of newly planted vegetation.(list available) Landscaped with walking paths, gardens to be proud of and a privacy to be enjoyed. The open backyard offers a spacious deck on summer days, the fire pit area on cooler evenings or the covered screened gazebo for entertaining or a morning coffee. The interior open concept main level includes, stately cathedral ceilings in the living room with a gas fireplace. The hardwood flooring extends throughout the Living, Dining, Kitchen and hallways. The gourmet kitchen w/granite counter tops, commercial style hood fan, gas range, pantry and Stainless Steel appliances leads to a formal dining area. This main level is a wonderful place to entertain with family and friends. The Primary bedroom has a recently renovated ensuite bath , walk in closet area. The two ample sized secondary bedrooms and has easy access the main 4 piece bath. The extensive 3 car garage has inside access leading to well laid out mudroom and laundry. The professionally finished lower level offers recreational space, 4th bedroom/office, full 3 piece bath with heated flooring, office area and major storage space. The fabulous home is located in the exclusive enclave of home in West Lake Estates and is only minutes to Kanata, Carp and Stittsville. This curb appeal starts at the elegant front door, throughout the entire interior to the meticulously landscaped acreage. Come visit this home today. 24 hrs irrev on offers as per form 244 (id:59142)
552 Clemency Crescent
Ottawa, Ontario
Ultimate Privacy with NO BACK neighbours! Rarely offered 4 bedrooms + 4 bathrooms END-UNIT townhouse in the highly sought-after Heritage Park area of Barrhaven. Freshly painted throughout and loaded with upgrades, this home offers hardwood flooring, a functional mudroom, and a fully finished lower level. The main floor welcomes you with a spacious foyer leading to a formal dining room and a sun-filled great room. Oversized windows showcase serene views of mature trees, providing exceptional privacy and a beautiful view. Elegant hardwood floors, pot lights, and updated fixtures enhance the home's modern and inviting feel. To the right of the main level is the chef-inspired kitchen, featuring upgraded extended cabinetry, an oversized centre island with breakfast bar, stainless steel appliances, and a generous eat-in area perfect for casual family dining. The upper level offers 4 well-proportioned bedrooms, ideal for large families. Whether used as bedrooms or home offices, these flexible spaces will adapt to your family's needs. The primary bedroom serves as a true retreat, complete with a walk-in closet and private ensuite. A second full bathroom and a convenient upper-level laundry room complete this bright and airy floor. The fully finished basement provides additional living space-perfect for a home gym, office, or entertainment area-and includes an extra bathroom. Step outside to your private backyard oasis, featuring a newly built large deck, surrounded by mature trees and offering complete privacy with no rear neighbours. Located just 5 minutes from Barrhaven Marketplace, Costco, Highway 416, and within the school zone of top-rated John McCrae Secondary School. Walking distance to parks and public transit. A perfect blend of space, privacy, and convenience-don't miss this exceptional home! (id:59142)
203 Silhouette Private
Ottawa, Ontario
This bright and spacious upper unit corner home offers a thoughtfully designed open concept layout with a welcoming living and dining area, a modern kitchen, a convenient powder room, and a flexible nook or tech space ideal for studying or working from home. The upper-level features two generously sized bedrooms and two full bathrooms, including a private primary suite with its own ensuite. Large windows throughout the home allow for an abundance of natural light. Ideally situated close to shopping, dining, and easy access to Highway 416. (id:59142)
207 Silhouette Private
Ottawa, Ontario
Spacious lower stacked end-unit corner home featuring an open-concept layout with a private walk-out balcony, dining area, modern kitchen, main floor powder room, and a versatile nook or tech station, perfect for homework or working from home. Upstairs, you will find 2 large bedrooms and 2 full bathrooms, including a primary suite with its own ensuite bath. Both bedrooms have oversized windows that fill the space with natural light. Conveniently located just minutes from shopping, restaurants, and Highway 416. (id:59142)
602 - 1350 Hemlock Road
Ottawa, Ontario
Welcome to Unit 602 at 1350 Hemlock Road, a modern studio located in the heart of Wateridge Village, just minutes from downtown Ottawa and a short walk to the Ottawa River. This bright, south-facing unit offers a smart, functional layout ideal for urban living.The open-concept space is filled with natural light and features a comfortable living and sleeping area. The contemporary kitchen is equipped with stainless steel appliances, quartz countertops, and luxury vinyl tile flooring, while the bathroom is finished with sleek ceramic tile. Enjoy in-unit laundry, elevator access, step-free entry throughout the building, and a private glass-enclosed south-facing balcony-perfect for relaxing or enjoying your morning coffee. Residents also have access to a stylish party room. Set in a vibrant, family-friendly community with new parks, schools, Montfort Hospital nearby, and convenient ground-floor amenities including a pharmacy, convenience store, dentist, and Pilates studio. Move-in ready and wheelchair accessible, this unit is an excellent opportunity for first-time buyers, downsizers, or investors in one of Ottawa's fastest-growing neighbourhoods. (id:59142)
1 - 420 Arlington Avenue
Ottawa, Ontario
Bright and upgraded 1-bed, 1-bath apartment in West Centretown near LeBreton Flats. This open-concept 2nd-floor unit features laminate flooring, a modern kitchen with stainless steel appliances, dishwasher, and excellent natural light. Close to Pimisi and Corso Italia Stations, with bus routes 8, 10, 11, 14, 85 nearby, plus easy access to HWY 417. Walk to restaurants, cafés, markets, parks, and Parliament Hill. Rent is $1,645. Parking is available for an additional price. Gas and water included; hydro extra. Small pets permitted. Non-smoking unit. Shared laundry and bicycle storage in the basement. Tenant may install a portable or window A/C. Snow removal, exterior maintenance, and hot water tank rental included. Application, ID, proof of income, and Equifax report required. (id:59142)
258 Trail Side Circle
Ottawa, Ontario
PRICED TO SELL!! This beautifully maintained 3-bedroom, 3-bathroom end-unit townhome, ideally situatedon a premium corner lot in the highly sought-after, family-friendly community of Springridge. Featuring norear neighbours and an impressive 60-ft long driveway, this home offers the space, privacy, andconvenience your family has been looking for.Inside, you'll be greeted by gleaming hardwood floors thatflow throughout the open-concept living and dining areas, creating a warm and inviting main level. Thebright eat-in kitchen boasts ample cabinetry and easy access to the fully fenced backyard complete with alarge deck and storage shed perfect for BBQs, entertaining, or simply relaxing in your own private outdoorretreat. A convenient powder room rounds out the main floor.Upstairs, discover a spacious primary suitewith a walk-in closet and 4-piece ensuite featuring a soaker tub your perfect escape after a long day. Twoadditional bedrooms, another full bathroom, and upstairs laundry offer practicality and ease for everydayliving.The fully finished basement adds valuable living space, complete with a cozy family room featuring agas fire place ideal for movie nights and a versatile den thats perfect for a home office, gym, or guestroom.With a large front lawn, extended driveway for multiple vehicles, and an unbeatable peaceful settingwith no rear neighbours, this end-unit townhome blends comfort, functionality, and exceptional outdoorliving all in a welcoming and vibrant community close to schools, parks, trails, and amenities. ( Roof -2021,40year rating, Home inspection report available upon request.) (id:59142)

