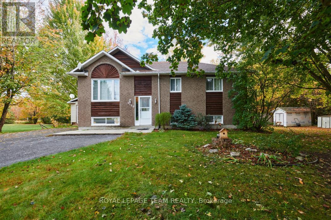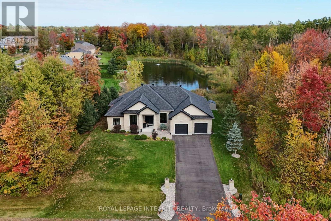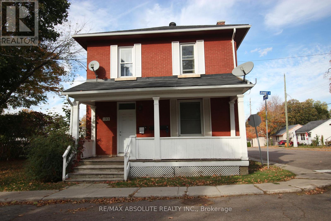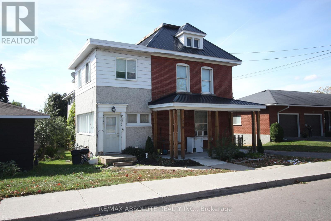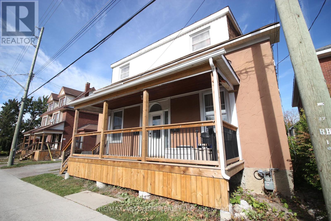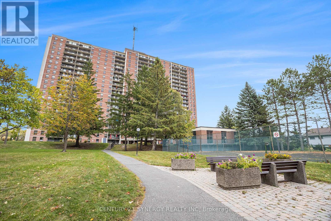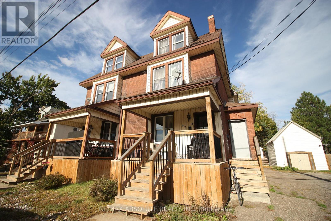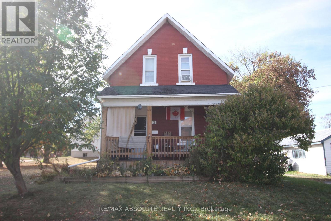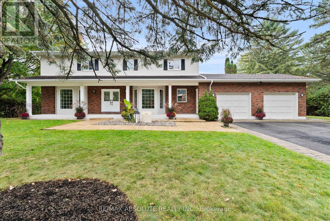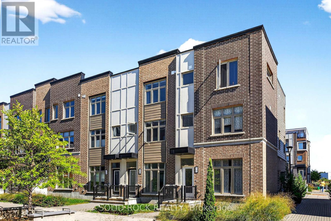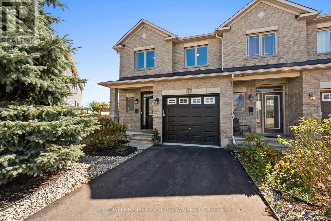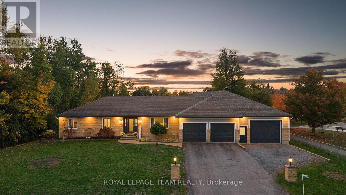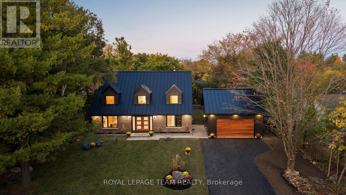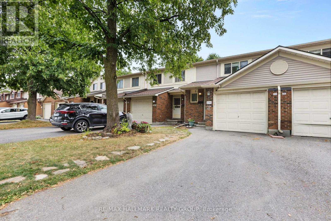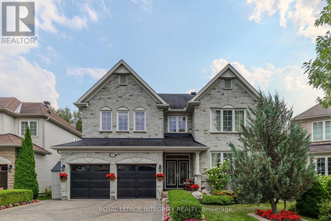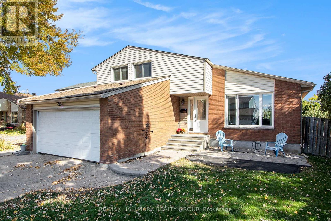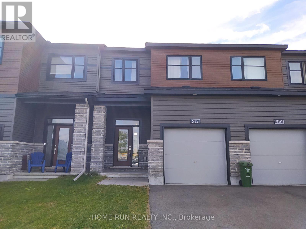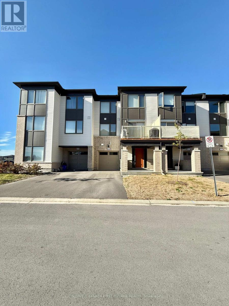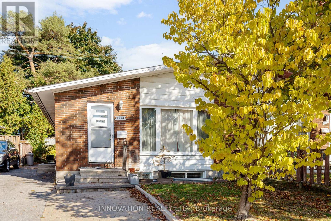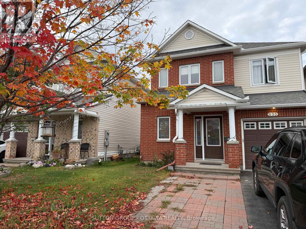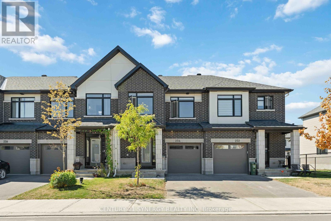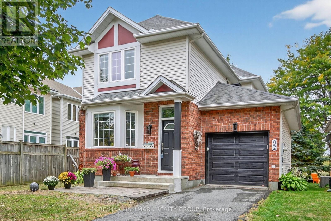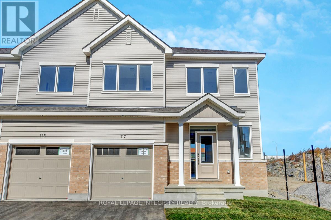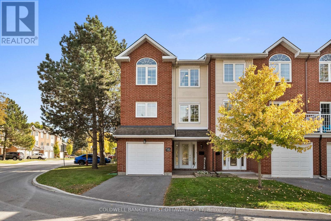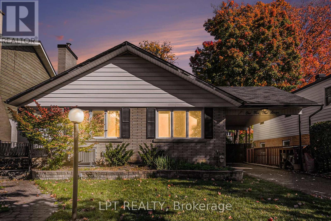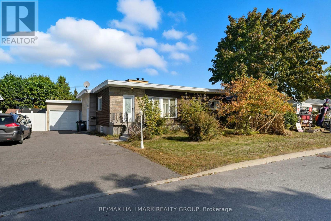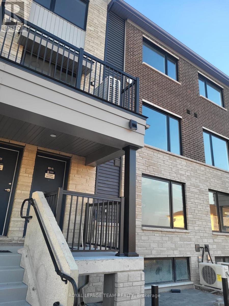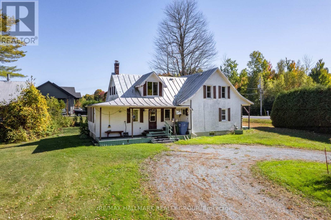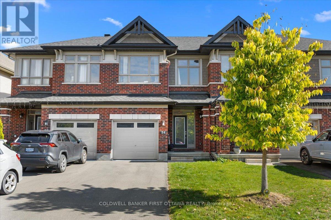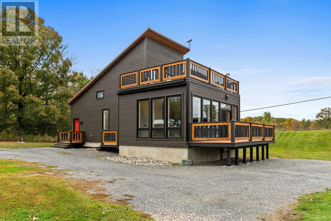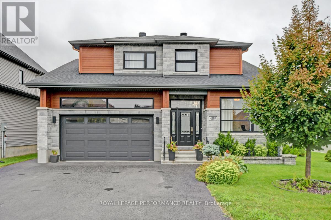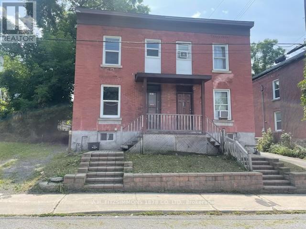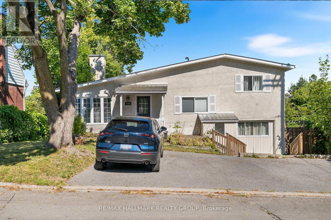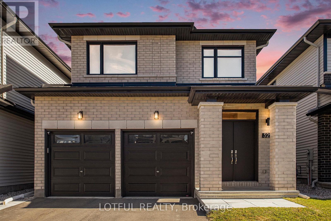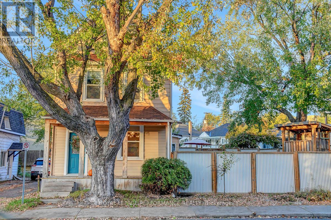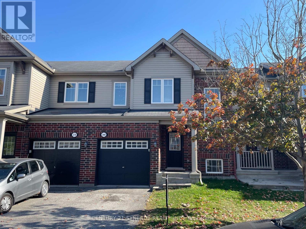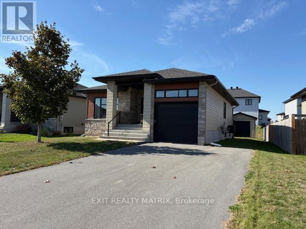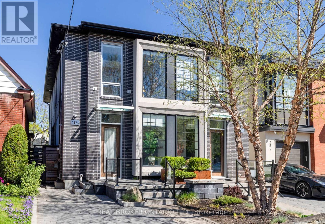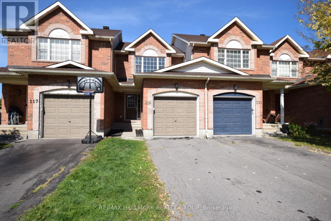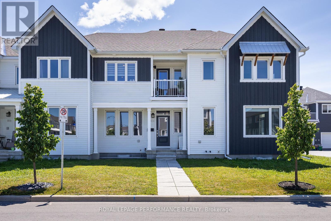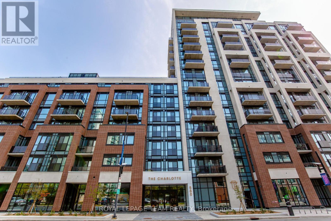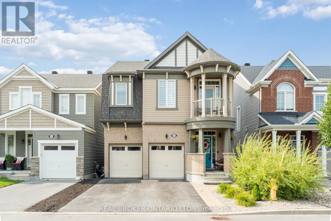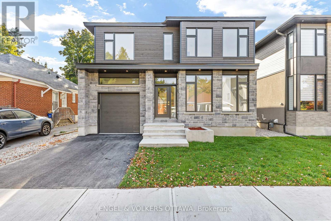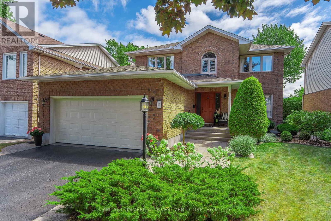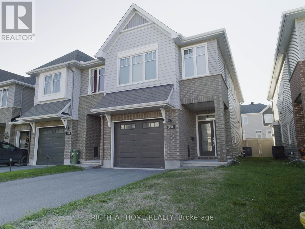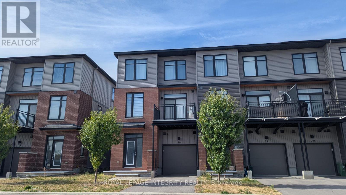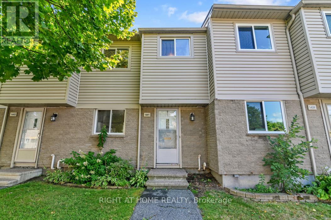1115 Des Cerisiers Street
Clarence-Rockland, Ontario
An incredible opportunity to own a piece of paradise in tranquil Forest Hill! A low traffic and quiet street full of friendly neighbours, 1115 Des Cerisiers showcases incredible curb appeal, a tree lined property for privacy, and generous lot size for backyard enjoyment. This updated home features piles of upgrades, and many luxury features, with exceptional renovation work and high end finishes. A customized layout features a gorgeous open kitchen with tile flooring, granite counter tops, stainless steel appliances, in floor heating, solid wood flush cabinetry w/crown moulding, and under mount lighting. Open living room is bright and pristine, with neutral paint throughout. Two bedrooms up, hardwood floors throughout. Modified extra large primary suite feels like a private retreat, with California walk through closet, and exceptional luxurious five piece bathroom. Simply stunning. Second bathroom also spares no expense, showcasing upscale materials and additional niche blocks. Downstairs enjoy a large, warm toned rec room, full bedroom, large office/flex room, and generous laundry/storage/utility room. Overall a very well designed, functional lower level. (id:59142)
1954 Cedarlakes Way
Ottawa, Ontario
Welcome to this stunning custom-built bungalow on the water in the sought-after Cedarlakes community! This 5-bedroom, 4-bathroom contemporary home blends luxury, comfort, and thoughtful design throughout. Step inside to discover beautiful hardwood floors, coffered ceilings, and four cozy fireplaces that create a warm, inviting atmosphere. The chef's kitchen is a true centrepiece, featuring quartz countertops, a large center island, high-end stainless steel appliances including a side-by-side fridge and freezer, double built-in ovens, and a butler's pantry perfect for both everyday living and entertaining. The primary suite offers a peaceful retreat with its own fireplace, a custom walk-in closet, and a spa-like ensuite complete with double sinks, quartz counters, a soaker tub, and a glass shower with a rain shower head. The bright, finished basement, partially open to the main level, floods with natural light and features impressive entertainment areas, a wet bar, home theatre, and gym. Enjoy quiet mornings or relaxing evenings in the three-season sunroom, or unwind by your own backyard beach. Recent upgrades include: Lighting in main hall, eating area, and entrance (2025)Interior painting (main and bedroom halls, sunroom 2025)All blinds (2024)Complete home theatre system with projector, screen, amplifier, speakers and lighting (2022)Basement flooring updated from carpet to laminate (2019)Fully renovated basement bathroom (2023)Custom basement bar with shelves, lighting, counter, and sink (2022)Pool table and lighting (2022)Basement wall fireplace (2022)New well pressure tank (2025)Rebuilt water and sulfur filters (2025)Under-sink water and tank filters (2021)Generator electrical panel (2023)Added second battery backup sump pump (2023)Shed (2022)Smoke detectors (2025)Exterior landscaping (2025)An association fee of $180 provides access to the beautiful Cedarlakes. (id:59142)
193 Jennet Street
Renfrew, Ontario
TRIPLEX in a great Renfrew location. This solid brick triplex boasts 3 great units with 3 good tenants in place. UNIT 1 rents for $ 1,255.00 and offers 1 bedroom. UNIT 2 is a 2 bedroom unit renting at $ 1,255.00 and UNIT 3 boasts one bedroom plus den at $ 1,040.00. All tenants pay their own utilities. Come and see this great investment property. (id:59142)
278 Elgin Street W
Arnprior, Ontario
Welcome to 278 Elgin Street West Arnprior! This 5 unit multi family building is ideally located within walking distance of downtown Arnprior. A century home in the front houses 2 large units and a purpose built addition on the back offers 3 more units. Tenants share a common coin operated laundry in the lower level. UNIT 1 in the front section boasts 2 bedrooms, original hardwood floors, large windows and a sun room ($ 1,070.00 per month).UNIT 2 (id:59142)
37 Raglan St Street N
Renfrew, Ontario
Super DUPLEX in a great location within walking distance of downtown Renfrew. This neat and tidy duplex is fully tenanted. Each tenant pays their own utilities. Apartment A rent = $ 1,100 Apartment B rent = $ 965. Each apartment is 2 bedrooms + a den with a small balcony. Tenants enjoy a back deck on each side and a good sized yard to enjoy. Full break down of income and expenses is available. (id:59142)
2113 - 665 Bathgate Drive
Ottawa, Ontario
Welcome to the sizable 1 bedroom condo, the unit features modern LVT flooring (2021), a generous kitchen with ample storage, and large windows that fill the space with natural light. The open living/dining area leads to an oversized southwest-facing balcony, a perfect city view! The condo Includes underground parking and a storage locker. Las Brisas building offers an indoor pool, fitness room, billiards and recreation areas, laundry facilities, and on-site management. Ideally located close to shopping, schools, and public transit. (id:59142)
47 - 51 Raglan Street N
Renfrew, Ontario
6 UNIT Building for sale. Great opportunity for investors....this 5 unit building is in a great location within walking distance of downtown Renfrew. 2 two bedroom units + 4 one bedroom units. No vacancy. Coin operated laundry in the basement. Gross yearly income of $63,840. Income break down and expenses are available. 24 hours notice for showings. (id:59142)
11 Gould Street
Whitewater Region, Ontario
Charming duplex in the sought after Village of Cobden. Heritage home in the front offers a 2 bedroom, 2 story home. A one bedroom apartment is located at the back single story addition. The two tenants enjoy the use of a large lot with shade trees and a single car garage. A double wide laneway accommodates parking space for both tenants. Two bedroom front house rent = $ 1,500.00 Back one bedroom apartment rent = $745.00 Great location with easy access to Highway 17. Walk to all the amenities of Cobden. Great opportunity to live in one side and have an income unit to help with the mortgage. (id:59142)
6 Howard Court
Ottawa, Ontario
Luxurious multi-generational living with income possibilities, now available in the Heart of Barrhaven. In one of the areas most exclusive neighbourhoods, Hearts Desire, is known for its expansive estate lots, mature surroundings, and quiet elegance. Located on a court, this exceptional opportunity to acquire a distinguished residence with the perfect balance of refined living and investment versatility. Enjoy long term comfort and energy savings with an environmentally friendly geothermal heating and cooling system. In addition, the property benefits from private well water and a septic system, offering substantial savings on municipal utility services, resulting in lower property taxes- an intelligent choice for cost-conscious buyers! This 2 storey home is situated on over half an acre and offers refined living, and outstanding cost efficiency. The main home features 4 spacious bedrooms plus a den/office, while the fully self contained 2 bedroom plus den/office, in-law suite with separate entrance, offers privacy and independence for extended family, guests, or tenants. The suite presents an excellent supplementary rental income to offset ownership costs- an increasingly valuable benefit in today's market. Additional highlights include beautifully refinished hardwood, newly redesigned kitchen, with first rate appliances, with an eat-in area overlooking the indoor/outdoor heated pool that opens to your private spacious oasis. A cozy double-sided wood burning fireplace, an expansive back deck, parking for 10 vehicles with a double car garage.The lot provides ample space for a future auxiliary dwelling, offering further investment potential. Located minutes from schools, shopping, dining, recreation, nature trails and the Jock River, and major commuter routes, this rare offering seamlessly combines elegance, efficiency, and flexibility in a premier location. Come check out this gem today! Please note, some photos are virtually staged. (id:59142)
520 Ozawa Private
Ottawa, Ontario
Just 15 minutes to Downtown Ottawa, nestled in a friendly, sought-after community, steps from Parks, Nature Trails & Paths on Ottawa River, Montfort, CSE, CSIS, CMHC, LRT, Costco, plus just minutes to prestigious private schools: Ashbury College and Elmwood School. Fall in love with this Quiet GARDEN VIEW home with FRONT-TO-BACK EXPOSURE, nearly perfect East to West sun-direction, allowing for ABUNDANT light and AIRFLOW. The versatile main-floor bedroom can easily be converted into an office /recreation room. It features a balcony off the main living area, an upgraded luxury vinyl plank floor, quartz countertops, stainless steel appliances, backsplash, and an enlarged central island with a breakfast bar. The master bedroom has an ensuite & double closets. Another great size of bedroom, and convenient upper-level laundry with a full-size washer & dryer. Enjoy three full baths with marble-style luxurious floors. A healthier lifestyle with added water filtration, UV light, and CRS (Chloramine Reduction System). Zebra blinds, blackout curtains in all bedrooms, and 2 extra storage closets on the main floor make everyday life easier. Location, style, and move-in ready condition----520 Ozawa Private has it all! (id:59142)
638 Pepperville Crescent
Ottawa, Ontario
Check out this impeccable end-unit townhome on a rare pie-shaped lot with no rear neighbours! The fully fenced backyard is a dream. Strategically landscaped for privacy, featuring a sprawling deck perfect for entertaining. Theres still plenty of green space for a backyard soccer game, trampoline, or even a pool! Add in the private driveway (no sharing with a neighbour!) and this home truly offers both privacy and space, making it a standout in the community. Inside, a spacious foyer welcomes you with gleaming hardwood floors that flow throughout the main level. Thanks to its end-unit position and prime location on the street, bonus side windows flood the open-concept living and dining areas with natural light, creating a bright and inviting atmosphere. The kitchen blends function and style, showcasing stone countertops, tall cabinetry, a peninsula island with ample seating, and a sunny breakfast nook. Up the elegant curved staircase, the primary suite offers a large walk-in closet and a spa-like ensuite complete with a corner soaker tub and separate glass shower. Two additional bedrooms share a full family bath, while a convenient second-floor laundry makes everyday living easy. The finished lower level extends the living space with a cozy gas fireplace, a full bathroom, and plenty of storage, ideal for a family room, games room, home office, or gym. Perfectly situated on a desirable street, this home is close to parks, schools, shopping, and scenic nature trails. With quick access to Fernbank, Eagleson, and Terry Fox, all amenities are right at your doorstep. Move-in ready, beautifully maintained, and sure to impress! (id:59142)
3372 Bramble Lane
Ottawa, Ontario
Tucked away on a mature, tree-lined street in Osgoode, next to a quiet park, this exceptional custom bungalow blends space, comfort, and thoughtful design in a way thats truly rare. With over 3,600 sq. ft. of finished living space plus additional room in the basement, this home is deceivingly spacious and perfectly suited for modern living. Extensively renovated in 2021, the heart of the home features a top-of-the-line kitchen that flows seamlessly into an open-concept living area so expansive, you won't believe it until you see it! Natural light pours into the four-season sunroom, where a cozy fireplace and hot tub create the perfect year-round retreat. Step outside to discover your sunny backyard oasis, complete with a beautiful in-ground saltwater pool and stunning landscaping that enhances the homes impressive curb appeal. The main floor layout is both functional and elegant, with a luxurious primary suite, two additional large bedrooms, three well-appointed bathrooms (including a spa-like ensuite and convenient powder room), a formal dining room, and a breakfast nook overlooking the backyard. Multiple living spaces including a family room with gas fireplace and a spacious front living room offer versatility for both everyday living and entertaining. Downstairs, a finished basement adds even more flexibility with a recreation room, an additional bedroom, a gym area, and generous storage. The three-car garage is a standout feature: the third bay is an extra-tall, heated workshop with a finished office space, ideal for hobbies, home-based work, or future possibilities. 3372 Bramble Lane is truly one-of-a-kind in this area: a warm, expansive, and thoughtfully designed home that must be experienced in person to be fully appreciated. (id:59142)
5575 South Sunset Drive
Ottawa, Ontario
Nestled on the South Island, just a short stroll from the vibrant heart of Manotick Village, this stunning 5 bedroom property offers a rare chance to experience modern village living at its best. Less than a 10-minute walk to charming cafés, gourmet restaurants, boutiques, and the welcoming community spirit that defines this sought-after area. It is the perfect blend of modern luxury and established community, a brand-new build in a mature, tree-lined area where you will know your neighbours and feel part of something special. **Completely rebuilt in 2025**, this deceivingly spacious home offers over 3,200 sq. ft. of above-ground living space, with more available in the basement. Step inside to discover sun-filled interiors where oversized black-framed windows and patio doors bathe the open-concept spaces in natural light. Clean lines, white walls, and Scandinavian-inspired finishes create a calm, modern backdrop, while subtle mid-century details add warmth and character. Every element showcases exceptional quality: wide-plank oak floors from a Canadian mill, custom cabinetry by a local artisan, quartz countertops, Riobel fixtures, & a seamless flow between spaces that is both functional and beautiful. A sleek wood-burning stove and electric fireplace anchor the living areas, while advanced all-electric heating and cooling keep the home comfortable year-round. The third-floor flex space, with its skylight, offers endless possibilities: studio, office, lounge, or retreat. Outside, the property features a lifetime STANDING SEAM metal roof, elegant landscaping, & brand-new garage, oriented to maximize natural light and allow for future solar panels. Whether entertaining, raising a family, or enjoying peaceful evenings, this turn-key home is a rare fusion of modern design, village charm, & enduring craftsmanship. THERE IS NOTHING ELSE LIKE THIS IN MANOTICK. Click on multimedia for a thorough list of features and building details - this home must be seen to be believed! (id:59142)
17 - 1598 Hoskins Crescent
Ottawa, Ontario
One of the best locations in the neighborhood this updated 3 bedroom condo fronts directly onto a park and backs onto greenspace. Upon entering this well cared for home located in a family orientated neighbourhood in Fallingbrook, you will be impressed by the space this home has to offer as well as convenient garage access from the front entrance. The main level features newly refinished hardwood flooring in the living and dining room. A cozy wood burning fireplace can be enjoyed from both the living room and dining room making it a great space to entertain family and friends or just curl up and enjoy a quiet night in by the fire. The modern kitchen features stylish white cabinetry complimented by a tiled backsplash and lots of counterspace for the chef in the family. The second level boasts a renovated main bathroom as well as modern laminate flooring in all 3 generous bedrooms. The fully finished lower level offers additional living space and has a convenient separate room which can be used as a den or office. The fully fenced rear yard opens up to a soccer field and offers privacy with no rear neighbours. This lovely family home which has been freshly painted is located just steps away from the school bus pick up area and is ideally situated just minutes away from Ray Friel Recreation Complex, Good Life fitness, Home Hardware, the public library, parks, restaurants, grocery shopping, schools etc.. A/C installed in 2025. (id:59142)
313 Eckerson Avenue
Ottawa, Ontario
Your Private Backyard Sanctuary --A Rare Blend of Nature, Comfort & Style! This popular Monarch Maple Model sits on a premium pie-shaped lot backing onto protected green space in Stittsville's prestigious Traditions community. Lovingly maintained by the original owners, this 4-bedroom, 4-bathroom home exudes pride of ownership and boasts grand curb appeal. The landscaped front yard is a highlight of the neighborhood, setting the tone for the elegance that continues inside. Step into the open-to-above foyer and feel the warmth of hardwood floors, 9-ft ceilings, and crown molding throughout the main level. The open-concept living and dining rooms feature elegant tray ceilings, while the great room showcases a gas fireplace framed by a striking stone feature wall. The chef-inspired kitchen offers granite counters, high-end appliances, abundant cabinetry, and a large island with prep sink perfect for entertaining and everyday living. A main floor laundry and powder room add convenience. Upstairs, a maple staircase with iron spindles leads to a spacious loft retreat. The primary suite includes a walk-in closet and spa-like 5-piece ensuite. A second bedroom has its own ensuite and walk-in, while the third and fourth bedrooms share a Jack & Jill bath with individual walk-in closets. The private backyard oasis features landscaped gardens, interlock patio, a covered deck with electric awning, and no rear neighbors offering luxurious cottage-like living in the city! Move-in Ready! (id:59142)
1118 Chateau Crescent
Ottawa, Ontario
**Professional photos to be uploaded on Thursday. Welcome to 1118 Chateau Crescent - Your Dream Home in Family-Friendly Orleans-Wood! Step into this beautifully renovated 4-bedroom, 2.5-bath split-level gem on a spacious 50-foot lot, nestled in one of Orleans' most sought-after, family-focused neighbourhoods! Renovated top to bottom with stylish, modern touches throughout. The updated kitchen (2020) is a showstopper, featuring sleek grey shaker cabinetry, gleaming quartz counters, and stainless steel appliances! New in 2025, luxury vinyl plank flooring flows throughout the main level, adding warmth and a clean, contemporary feel. The sun-filled family room boasts a stunning modern electric fireplace, the perfect centrepiece for cozy nights in. Need a home office or guest room? There's a versatile main-level bedroom ready to adapt to your needs. Upstairs, you'll find three generously sized bedrooms, including a bright primary suite with a private 3-piece ensuite and walk-in closet. An additional 3-piece bath makes mornings a breeze for the kids or guests. The fully finished basement (2025) is bright and exciting - features LED potlights, plush light-toned carpet, and large windows that flood the space with natural light. It's an ideal playroom / rec room-complete with a bathroom rough-in for added flexibility. Tons of storage, including a massive crawl space, means everything has its place. Step outside to your private backyard oasis: a large deck, interlock patio, mature trees for privacy, and room to spare for a future in-ground pool, if desired! Loads of space for entertaining family and friends all summer long. Need more? Enjoy a double-car garage, plus a newly completed interlock front walkway and patio for added curb appeal. Just steps to Orleans Wood Elementary, parks, and a quick drive to Place d'Orleans Mall. Move-in ready, modern, and made for your family - don't miss your chance to call 1118 Chateau Crescent home! (id:59142)
512 Branch Street
Ottawa, Ontario
Do not miss out.Welcome to the this freehold townhome with 3 bedrooms, 2.5 bathrooms.It is nestled in the highly sought in heart of Barrhaven. This fantastic townhome built in 2022. It features expansive living space, 9ft cellings on the main floor add to the sense of space with open concept layout.Spacious primary bedroom with en-suite, walk in closet, and two generously sized bedroom. The full bathroom is the secoud floor. Fully finished basement offering family room with plenty of strorage space.Easy access to schools, Recreation center, parks. Don't miss this incredible opportunity to make this highly sophisticated as home! Avaiable on 1st Novermber. (id:59142)
203 Anyolite Private
Ottawa, Ontario
Flooring: Tile, Brand new, stunning 3 townhome. Beautifully designed home with views of the water. This home features 2 spacious bedrooms & 1.5 bathrooms with a modern layout that is perfect for young professionals, couples, or small families. Entering the home, you will be greeted by a large entrance that leads to a convenient storage & laundry room with inside access to the garage, making it easy to unload groceries or carry in your belongings. 2nd level boasts a stylish powder room & open-concept kitchen with stunning stone countertops & breakfast bar. Spacious living & dining area offering ample space for relaxation & entertainment. Large balcony off the living room for a perfect spot for enjoying a morning coffee or evening drink. 3rd level with 2 generously sized bedrooms & oversized bathroom & double sinks! Walking distance to schools, parks, public transit, shopping, & recreation centre. Completed rental application, credit score and income proof requirement. No pets, No roommates, No smoking., Flooring: Laminate, Flooring: Carpet Wall To Wall (id:59142)
Lower Level - 1263 Maitland Avenue
Ottawa, Ontario
Bright and Updated 3-Bedroom Lower-Level Unit in a Prime Location! Welcome to Lower-1263 Maitland Avenue a freshly updated lower-level apartment offering comfort and convenience in a fantastic central location. This well-maintained unit features three bedrooms, a modern kitchen with recent updates, and a bright open-concept living space with large windows that let in plenty of natural light. The rooms are cozy yet functional ideal for young professionals, small families, or students looking for an affordable and stylish place to call home. Located close to public transit, shopping, parks, schools, and easy highway access, this home provides everyday convenience and a quick commute to downtown. Enjoy peace of mind with on-site laundry, parking, and a private entrance. Available now don't miss this great opportunity to live in a sought-after neighbourhood! (id:59142)
635 Clearbrook Drive
Ottawa, Ontario
Available Nov. 1, this modern 3-bedroom detached home with a fully finished basement has been freshly updated with brand-new kitchen and laundry appliances (2024), new flooring on the second and lower levels, andnew carpeting on the staircases (2023) . The main floor offers plenty of space to live and entertain, featuring a large living room with expansive windows and a gas fireplace, a bright kitchen with white cabinetry, glass backsplash, quartz countertops, and stainless steel appliances, plus a dedicated dining room and office. Upstairs, the oversized primary bedroom includes a cozy corner nook, walk-in closet, and spa-like ensuite with soaker tub, while two additional bedrooms share a full bath. Additional highlights include an automatic garage door, interlock driveway with side-by-side parking, a fenced yard, and window blinds throughout. Tenant is responsible for utilities; no pets; no smoking. Note: photos are from a previous listing, appliances have since been updated. (id:59142)
254 Finsbury Avenue
Ottawa, Ontario
Elegant, Modern & Bright, 3 Bed, 3.5-bath 2022 Built, Claridge Homes Gregoire model with 2160 sqft located in the family friendly Westwood neighbourhood, Central location with close proximity to schools and all shopping. The open-concept main floor is well designed, featuring an open style kitchen equipped with stainless steel appliances, along with quartz countertop, a spacious walk-in pantry & a large island. Perfectly suited for everyday life and entertaining guests. The open style and airy living and dining areas are filled with abundant natural light and hardwood flooring creating a warm and inviting feel along with an easy access to the backyard. Main floor also features a powder room, with quartz counter and direct entry from the garage. Upstairs, awaits for you a spacious Master bedroom complete with a walk-in closet and an ensuite bathroom with quartz countertop - Your own personal space to rest & relax. Upper floor also hosts two additional spacious bedrooms that come with a full bathroom also with quartz countertop and conveniently located laundry room. The finished basement with a fireplace adds value and flexibility to use it as a family room / home office / guest space / play area and comes with a full bathroom. All in all this home provides you with the style, space, comfort and the lifestyle you seek. Great opportunity to live in a prime location close to schools (High School & a New elementary school coming soon), Cardel Rec centre, short drive to multiple grocery stores, cafes, restaurants and all kinds of shopping stores to add to your convenience, Side note - Basement currently has a temporary wall for privacy which will be removed before the closing date. Room measurements are per builder's layout plan. Builder delivered the house in March 2023 (id:59142)
92 Stonemeadow Drive
Ottawa, Ontario
Welcome home to 92 Stonemeadow Dr! Located in one of the most sought after neighbourhoods in Kanata, this well priced, three bedroom single family home is perfect for families! Enjoy the functional main floor layout with a large foyer, formal living and dining room and family room with cozy gas fireplace. Entertain inside or out with your renovated kitchen (2022) completing the main floor or private yard with deck and NO rear neighbours! Spacious primary bedroom comes with two closets and additional upstairs bedrooms are spacious with large windows overlooking the park. The finished basement offers a versatile space for large rec room and space for either a den or home office! This amazing family home is located perfectly between three elementary schools, walking distance to trails and green space and backing onto Stonemeadow Park. Book your private showing today! Roof Shingles (2019), Furnace (2022) (id:59142)
117 Ryan Reynolds Way
Ottawa, Ontario
*** Available Now*** Welcome to 117 Ryan Reynolds Way. Be the first to live in this stunning end-unit 2-storey townhouse located in the highly sought-after, family-friendly neighbourhood of Avalon West. The bright and open-concept main floor features modern finishes, large windows, and an ideal layout for entertaining or relaxing with family. The spacious kitchen offers ample cabinetry, quality finishes, and a great flow into the dining and living areas. Upstairs, you'll find three generous bedrooms, including a primary suite with a private ensuite bathroom, plus a full shared bathroom for the secondary bedrooms, perfect for families or professionals. The finished basement adds valuable living space, ideal for a family room, home gym, or play area. As an end unit, enjoy extra natural light and privacy, along with the comfort of a peaceful, family-oriented community close to parks, schools, shopping, and transit. Don't miss the chance to call this brand-new home yours, Book your showing today ! (id:59142)
16 Wrenwood Crescent
Ottawa, Ontario
Welcome to this bright and beautifully maintained 3-bed, 3-bath condo townhouse located in the very central and always popular Centrepointe area! Tucked in on a quiet crescent, this END UNIT offers the perfect blend of comfort, convenience, and value, and is located close to Algonquin College, all the amenities of College Square, transit, and parks - including one just steps from the front door! The ground level has a big tiled foyer with an equally large closet, inside access to the garage, a convenient powder room and a den with french doors which works perfectly as a home office. You'll also find the furnace room with ample storage space and access to the tree covered yard space, perfect for entertaining and enjoying the seasons as they change. The hardwood stairs lead to the second level with a great open-concept living and dining area, also with hardwood floors, and filled with natural light from the big bay window. The updated eat-in kitchen features granite counters, SS appliances, convenient laundry closet, and a cozy breakfast nook with added storage. Upstairs, you'll find three spacious bedrooms (also with hwd floors - NO carpet anywhere here!), including a primary with a walk-in closet and 3pc ensuite with glass shower, and an updated full main bath. Not only will you enjoy the space and finishes offered inside, you'll love the location with everything you need just minutes away from your front step! (id:59142)
1517 Caverley Street
Ottawa, Ontario
Welcome to 1517 Caverley Street - a bright and inviting 3+1 bedroom, 2 full bathroom bungalow in Ottawa's highly sought-after Riverview Park neighbourhood of Alta Vista! This charming home has been lovingly refreshed with numerous recent updates, making it move-in ready while offering incredible potential for future customization or even a two-unit conversion. Step inside to find a freshly painted interior complemented by refinished hardwood floors, new baseboards, and a warm, welcoming atmosphere throughout. The spacious living and dining areas are filled with natural light, perfect for relaxing or entertaining. The kitchen is spotless and functional - ready for your design ideas when the time comes. Three comfortable bedrooms and a well-maintained full bathroom complete the main level. Enjoy the additional living space in the sunroom, now featuring new flooring and a fresh coat of paint, ideal for morning coffee or an afternoon read. The finished lower level adds versatility with a large rec room, a fourth bedroom, a convenient half bath, and great potential for a secondary suite or in-law setup. Outside, the property offers a new front door, a spacious private backyard, and the peaceful surroundings that make Riverview Park one of Ottawa's most cherished communities. Major mechanicals have been taken care of with a new furnace (2024) and new central air conditioning (2023) providing comfort and peace of mind for years to come.Just minutes from The Ottawa Hospital, CHEO, Trainyards Shopping District, schools, parks, and public transit, this home combines location, lifestyle, and opportunity. Whether you're looking for a move-in-ready family home or a smart investment with future upside, 1517 Caverley Street is the perfect place to start your next chapter! (id:59142)
515 Cecile Boulevard
Hawkesbury, Ontario
Affordable and available now! Charming 2 + 1 bedroom bungalow with attached garage and in-law suite, ideally located in the desirable Mont-Roc area within walking distance to all amenities. Enjoy a spacious kitchen with abundant cabinetry, a cozy living room with wett certified wood-insert fireplace, and patio doors opening onto a private, fully fenced backyard. Recent upgrades include vinyl siding, windows, doors, flooring, bathroom, and a membrane roof redone in 2015 - simply move in and enjoy! Abordable et disponible maintenant ! Charmant bungalow 2 + 1 chambres avec garage attenant et logement intergénérationnel, situé dans le secteur recherché de Mont-Roc, à distance de marche de tous les services. Spacieuse cuisine avec beaucoup de rangement, salon chaleureux avec foyer au bois et porte-patio menant à une cour arrière privée et entièrement clôturée. Plusieurs rénovations récentes : revêtement vinyle, portes, fenêtres, planchers, salle de bain et toiture à membrane refaite en 2015. Prêt à emménager (id:59142)
16 - 801 Glenroy Gilbert Drive
Ottawa, Ontario
Located in the heart of Barrhaven, this beautiful 2-bedroom, 2-bathroom Lower Unit offers comfort, convenience, and modern living. Enjoy underground parking, a prime location just minutes from Barrhaven Marketplace, public transportation, and top-rated schools. Perfect for families or professionals seeking a welcoming community and easy access to local amenities. (id:59142)
1677 Ste Anne Road
Champlain, Ontario
Country living awaits with this charming century-old farmhouse, full of character and warmth. Once part of a larger working farm, this property has been beautifully severed, leaving you with just under one acre of open land the perfect size for those who dream of country life without the overwhelming maintenance of a full farm. Surrounded by fields and fresh air, it offers peace, privacy, and plenty of outdoor space to garden, entertain, or simply relax under the stars.The home itself welcomes you with its timeless appeal solid construction, traditional charm, and that unmistakable feeling of coming home. Inside, you'll find a spacious layout designed for comfort and practicality. The main floor offers generous living areas and an oversized kitchen with room to gather family and friends. Upstairs, three good-sized bedrooms provide space for everyone, while large windows fill the rooms with natural light.The detached double garage is a true bonus, featuring a full second level that opens up endless possibilities ideal for storage, a hobby room, or that workshop youve always wanted. Whether youre a craftsman, collector, or weekend mechanic, this space adapts to your needs.Only minutes away from nearby villages and essential services, this property blends rural tranquility with everyday convenience. A perfect country retreat for those looking to slow down, breathe fresh air, and embrace a simpler, more peaceful way of life. Photos have been modified so to show the interior's full potential as the tenant is not keeping the home in a tiddy and clean state (id:59142)
54 Bergschrund Walk
Ottawa, Ontario
Welcome to 54 Bergschrund Walk an exceptional Richcraft Hudson Executive Townhome, beautifully upgraded and perfectly situated in the sought-after Trailsedge community of Orléans. This elegant residence offers a harmonious blend of style, comfort, and functionality. The main level features 9-ft ceilings, gleaming hardwood floors, and large windows that fill the home with natural light. The stunning kitchen is the heart of the home, showcasing quartz countertops with breakfast seating which extend onto the backsplash, a walk-in pantry, and abundant cabinetry perfect for both everyday living and entertaining.Upstairs, discover three generous bedrooms, including a luxurious primary suite with a walk-in closet and spa-inspired 4-piece ensuite. Located in a vibrant family-friendly neighborhood, this home is surrounded by top-rated schools such as Mer Bleu Collegiate, Notre-Dame-des-Champs Catholic Elementary School, and Chapel Hill catholic elementary school/St Kateri Tekakwitha elementary school. Outdoor enthusiasts will appreciate the nearby Eden, Patrick Dugas and the Trailsedge Nature Path, all within walking distance. You're also just minutes from shops, dining, sports fields, and Highway 417offering easy access to downtown Ottawa.Modern, elegant, and move-in ready every detail at 54 Bergschrund Walk has been thoughtfully curated to provide luxury, comfort, and exceptional value in one of Orléans most desirable communities. (id:59142)
4210 Scotch Line Road
Tay Valley, Ontario
Set on 2 acres of picturesque land, this exceptional property offers a true outdoor paradise, perfectly located exactly between Perth and Westport. Now partially zoned Tourist Commercial, it opens the door to a wide variety of uses & income-generating opportunities. Continue or expand the existing Airbnb glamping business, launch a wellness retreat, create an event venue or explore other creative business ideas that fit the growing tourism market in this sought-after area. A fantastic owner-occupied home as well as a great investment with tons of potential. Custom built in 2020, the home is flooded with natural light, features an open-concept layout with beautiful hardwood flooring & a striking hardwood staircase. The modern kitchen, with sleek concrete countertops and stylish finishes is sure to inspire your culinary creativity. Two sun decks, one off the living room & another off the primary bedroom, are ideal for enjoying both sunrises & sunsets. Outside is where this property truly shines! A heated outdoor shower, hot tub & sauna provide the perfect ways to unwind after a day of adventure. For water enthusiasts, the home sits directly across from the Pike Lake boat launch, offering easy access to boating, fishing & endless outdoor fun. In addition to the main home, there are five outbuildings offering exceptional versatility. Two liveable bunkies come equipped with hydro, Wi-Fi, wood stoves & outdoor kitchen areas, perfect for guests, workshops or short-term rentals. Whether youre envisioning a peaceful retreat, an income-generating resort-style property or a base for outdoor recreation, this property offers limitless potential. Includes the main house (1 bed, 1 bath), 2 Bunkies (1 bedroom each), 2 sheds, an oversized garage, two (very nice) outhouses, a heated outdoor shower, and numerous fun amenities. Bunkie furnishings and other glamping business related items included in the sale. Be sure to explore them all and reach out with any questions! (id:59142)
485 Bruges Street
Russell, Ontario
** OPEN HOUSE: Sunday, October 5th, 2-4 pm ** Nestled on a beautifully landscaped corner lot in the sought-after community of St. Thomas Place, this meticulously maintained home showcases thoughtful upgrades and modern comforts throughout. Step inside to an airy, open-concept main floor featuring soaring cathedral ceilings, gleaming hardwood floors, and a cozy gas fireplace. The chef's kitchen impresses with floor-to-ceiling cabinetry, high-end appliances, and a functional layout ideal for entertaining. The elegant primary suite offers a spa-like 5-piece ensuite with soaker tub, glass shower, and a walk-in closet. A versatile front bedroom doubles perfectly as a guest room or home office. Upstairs, you'll find two generously sized bedrooms, a stylish 5-piece bathroom, and the convenience of second-floor laundry. The professionally finished lower level adds even more living space, with a fifth bedroom, full bathroom, and a flexible layout for a rec room, games area, or home gym. Outdoors, enjoy low-maintenance landscaping, an irrigation system for the front lawn, and a private, fully fenced backyard complete with a hardscaped patio and gazebo perfect for relaxing or entertaining. All this within minutes of Embrun's amenities and with convenient access to Ottawa. A true turnkey opportunity! (id:59142)
1014-1016 Gladstone Avenue
Ottawa, Ontario
Great Value for a Side by Side Double, Three Bedrooms, Kitchen and full Bath, large Living Room with full basement on each side. Close to new transit station on Gladstone and Little Italy. Both sides now vacant. (id:59142)
1305 Dorchester Avenue
Ottawa, Ontario
This move-in ready triplex is ideally located just 10 minutes from downtown Ottawa, offering exceptional convenience and lifestyle. Situated within walking distance to NCC paths, the Experimental Farm, transit, shopping, schools, hospitals, and more, it's a rare opportunity in a prime location. The main unit features three bedrooms and is perfect for owner occupancy, with its own private entrance, in-unit laundry, a sunny back deck, and a charming front garden. Inside, the home is bright and spacious, showcasing an open-concept great room, a modern kitchen with granite countertops, updated flooring, and fresh paint throughout. The lower level includes two bright and inviting one-bedroom units, each with its own separate entrance and access to a shared laundry area. Currently fully tenanted at $1213.98 (unit 1), $1208.22 (unit 2) and $2750.00 (unit 3) Showings available on Tuesdays, Fridays , or Sunday aftenoons (id:59142)
522 Ascender Avenue
Ottawa, Ontario
Step into this exceptional 3-bedroom home, where modern elegance meets thoughtful design. Nestled on a quiet, family-friendly street near top-rated schools, this residence offers the perfect blend of comfort, style, and convenience. The spacious, open-concept main floor is ideal for entertaining, featuring a chef-inspired kitchen with quartz countertops, a large island, and a cozy gas fireplace in the living room that adds warmth and charm. A bright and impressive foyer welcomes guests, while the powder room and inside access to the double garage enhance everyday convenience. Upstairs, the primary suite is a true retreat, featuring a beautiful accent wall, a luxurious ensuite with a soaker tub and his-and-her sinks, and a walk-in closet. Two additional bedrooms, a versatile loft area, and convenient second-floor laundry make daily living effortless for families. The fully finished basement offers a spacious family room, full bathroom, and ample storage, perfect for movie nights, playtime, or hosting guests. Enjoy outdoor living in the fully fenced backyard, ideal for relaxing or entertaining. Just minutes from parks, schools, the Orléans Health Hub, and major transit routes, this home seamlessly combines style, comfort, and convenience. (id:59142)
177 Marier Avenue
Ottawa, Ontario
Dear home buyer, I'm 177 Marier. I'm an elegant, timeless and tastefully restored 3-storey 4bed/3bath century home steps to Beechwood Village. I like to think that I'm best suited for a busy urban family who wants the charm, character, and unique details of an older home, but doesn't want to compromise on quality finishes and modern conveniences. Immediately notice my 9ft ceilings, spacious front foyer, abundance of natural light, hardwood floors, and especially, the stunning sight-lines of my open-concept main living area. I like to host, gather and entertain, so I built myself a dreamy chef's kitchen with chic cabinetry, a large island with quartz counter-tops and wine fridge, stainless steel appliances and tons of storage space. I'm beautiful, full of personality, but also practical. My mudroom is just off the 4-car driveway and it links directly to the kitchen. Plus I have a stylish main floor powder room. Walk-up my authentic and character-filled staircase and admire my original wide-plank flooring on the second level. I have three well-proportioned bedrooms, versatile laundry room, and the best part, my renovated spa-like bathroom with walk-in shower and dual sink vanity. I like to think that my best feature is my architectural interesting third floor primary bedroom retreat with vaulted ceilings, skylights, and 3-piece ensuite with soaker tub. Do you also love indoor-outdoor living?! Because my fully-fenced backyard is the ideal spot to BBQ, eat with family and friends, take a dip in the hot-tub, and yes, I do come with a tree-house. Let's walk or bike to Beechwood Avenue, stop for coffee at Bridgehead or Red Door Provisions, run your errands at Metro and Jacobsons, eat at Clocktower Pub, SconeWitch, or Schoolhouse Pizza, swim at The Pond, take a hike in the woods by the Vanier Sugar Shack, pick-up the kids at Trille-des-Bois or Manor Park Public School, let them burn some energy at Optimiste Park on the way home, and let's fall in love. (id:59142)
280 Par-La-Ville Circle
Ottawa, Ontario
Excellent location close to parks, shopping, transit. Available Immediate. Lovely open concept style home. Freshly painted, 3 bedrooms, 3 baths, hardwood on main floor, Primary bedroom with 3 piece ensuite and walk-in closet, garage with inside entry, unfinished basement great for storage or exercise room, partially fenced back yard. Wonderful neighbourhood. 5 appliances included. Great place to call home. Applications to include employment verification/pay stubs, and detailed credit report, Non smoking home. (id:59142)
113 Argile Street E
Casselman, Ontario
River view bungalow nestled in a family-friendly neighbourhood. River access for all your kayak, canoe, paddleboard or fishing needs. *River access (2min walk) from 298 Nature, lot owned by the city of Casselman*. Spacious primary bedroom with walk-in closet and a second main floor bedroom that is great for family, guests or a home office. Gorgeous full bath, beautiful glass shower, large windows flood the back of the home with natural lighting where you find the open-concept kitchen with quartz countertop stainless steel appliances, gorgeous soft close cabinets, with ceramic and hardwood flooring. Patio door gives direct access to the backyard and high quality trex deck for those summer bbq's, a rare detach 12 x 12 garage. Spacious living room with gas fireplace. Lower level offers a half finish basement with a nice size bedroom and full bathroom right beside it. Lots of space for a family room, a gym or added bedrooms. Complete with laundry. Heated attached garage with inside entry has bonus extended paved driveway. Located just a short drive from Casselman arena, schools, church and shopping, enjoy city services in a nice friendly "country living atmosphere" neighbourhood. Build in 2018, Hydro avg: $90/mth, nat gaz $55/mth avg, taxes $4537/yr. (id:59142)
287 Dovercourt Avenue
Ottawa, Ontario
Discover Westboro living in this exceptionally designed 3+1-bed/4-bath semi-detached with income suite! A large foyer with 11-foot ceilings welcomes you into the home and flows directly into an open-concept main level living area with premium white oak hardwood floors throughout. Luxurious chef's kitchen with 15-foot-long island topped in stainless steel and walnut butcher block, custom Italian cabinetry from Astro Design, high-end stainless steel appliances, and black granite countertops. Second level features a stunning primary retreat tucked at the back of the home, complete with floating closets and a large picture window overlooking the private backyard. Designer 5-piece ensuite with skylight over soaker tub, floating double-sink vanity, curbless glass shower, and heated tile floors. Two additional spacious bedrooms, a bright office nook, and a modern 3-piece bathroom with glass-enclosed walk-in shower complete this level. The fully finished lower level offers a private 1-bedroom, 1-bath suite with its own side entrance, separate kitchen and laundry, ideal for rental income or multi-generational living. Enjoy the convenience of a low-maintenance exterior, a fully fenced backyard with a large interlock patio, and a heated driveway. The opportunity awaits to immerse yourself in Ottawa's most desired lifestyle community! (id:59142)
119 Topham Terrace
Ottawa, Ontario
3 Bedroom and 2 Bathroom Townhouse with Finished Basement, Attached Single Car Garage and Fenced Yard. Open Concept Main Level Features Oak Hardwood Floor Throughout the Living/Dining Rooms with a Large Window Overlooking the Backyard. Kitchen Features Ceramic Tile Floor and Solid Oak Wood Cupboards with Generous Amount of Counter Space, Double Sink and 3 Newer Appliances. Sliding Patio Door lead down to the Fenced Backyard. Upper Level Features 3 Good Sized Bedrooms with the Primary Bedroom having a Walk-in Closet. Large Family Room in the Finished Basement with a Laundry Room, Good Storage Space and Utility Room. Parking for 3 cars. Centrally located on a Quiet Street and is Steps to a Park, Walking Path, Many Schools and Public Transit. Quick closing available. Freshly painted 2025, Roof 2021, Carpets 2025, Most appliances 2025. (id:59142)
816 Bascule Place
Ottawa, Ontario
Extensively upgraded townhouse in cozy Richmond in mint condition offering loads of extras & attention to detail. Located near the quiet end of Bascule across from a side lot this 2 bedroom, plus den (easily converted to 3 bedrooms) has 2 & 1/2 baths, 3-piece ensuite & walk-in closet. Upgraded wide plank hardwood throughout both levels, with upgraded ceramic tile in main floor foyer, hallway & 2-Pc bath. Ceramic in both ensuite bath and main 4 Pc. bath. 9 foot ceilings on main level. Main level Office/Den has lots of light and separate storage/closet, hardwood floors. Upgraded "Chefs" Kitchen ($7500) affords more counter space, cupboards & creates a more workable space with quartz countertops. All appliances included. Open area living/dining space great for entertaining or just a relaxing evening at home has entry to front cozy porch for morning coffee or an evening drink. Good sized recreation room in basement along with utility room and some good storage space. Lots of extra hardwood, ceramic. etc., from the builder if needed down the road. Attached rear double garage with inner entry. This unit has accent walls, custom blinds and flat ceilings throughout is in move-in condition. Seller is a licensed real estate representative. 24 hours on all irrevocables. (id:59142)
501 - 560 Rideau Street
Ottawa, Ontario
Experience the ultimate Ottawa lifestyle in this stunning studio, perfectly positioned within walking distance of Byward Market, Rideau Shopping Mall, uOttawa, Parliament Hill, National Arts Centre, and more. Enjoy quality finishes, in-suite laundry, sleek appliances, secure storage, and a private balcony with city views. The building's state-of-the-art amenities include an indoor pool, fitness center, BBQ area, bike storage, yoga studio, party room, game room, and 24/7 concierge service. Schedule a tour today and make this incredible space yours! (id:59142)
373 River Landing Avenue
Ottawa, Ontario
A home like this - at this price - is rare to find! Welcome to 373 River Landing Avenue, a stunning, move-in ready home that offers luxury, space, and unbeatable value in the heart of Half Moon Bay. With over 3,000 sq.ft. of finished living space (including the basement), a double garage, and a fully landscaped backyard, this home is truly a standout especially at under $900K. Step inside to discover a thoughtful layout designed for today's lifestyle. The main floor features a spacious home office or bedroom, a formal dining room, and an open-concept living area perfect for entertaining. The chef's kitchen impresses with quartz countertops, stainless steel appliances, and a custom wine rack, flowing seamlessly into the cozy family room with a gas fireplace. Upstairs, you'll find four generous bedrooms, including a luxurious primary suite with a walk-in closet and spa-like 5-piece ensuite. The versatile loft/den makes the perfect second family area or kids study zone, while second-floor laundry and a front balcony add convenience and charm. The fully finished basement extends your living space with hardwood floors, a full bathroom, and plenty of room for a rec room, gym, or guest suite. Outside, enjoy a professionally landscaped backyard with stonework, gazebo and a pergola - perfect for family BBQs and summer nights. Located on a quiet, family-friendly street, this home is just steps from Half Moon Bay Park, the Jock River, and minutes to schools, shopping, dining, and transit. Homes like this with a double garage, high-end finishes, and a loaded backyard - rarely come available under $900K. Don't miss this opportunity to own a truly special home in one of Barrhaven's most desirable communities. Book your showing today! *Builder Selling Model Home without Basement for over $1M* (id:59142)
2716 Margaret Street W
North Dundas, Ontario
Welcome to 2716 Margaret in beautiful North Dundas. A delightful 3 Bedroom, 1 Bathroom home where character and comfort meet. Step inside to find a bright, open-concept layout filled with natural light. The spacious renovated eat-in kitchen offers plenty of room for family gatherings and casual dining. A convenient combination Bathroom and Laundry room is located on the main level, along with a generous Primary Bedroom for easy one-level living. Upstairs, you'll find two additional ample sized Bedrooms perfect for family, guests, or a home office. Quality vinyl flooring runs throughout, adding warmth and durability to every room. A bright and airy Livingroom provides the heart of the home, where rustic charm meets modern comfort. Outside, enjoy the beauty of mature trees and an incredible yard ideal for gardening, play, or peaceful country evenings on the sprawling front deck. Additional highlights include affordable gas heating, a quality metal roof (2020), and an oversized garage with a handy workshop area, perfect for hobbies or extra storage. Come experience the charm and tranquility of country living just a short drive from all amenities,10 minutes to Kemptville, 30 minutes to downtown Ottawa. 24 hour irrevocable on all offers. (id:59142)
48 Mcnaughton Avenue
Ottawa, Ontario
This brand-new, never-lived-in-before home in Old Ottawa East offers over 3,600 sq. ft. of total living space with premium finishes and high-performance systems throughout. The main level invites you in with a spacious tiled foyer, a stylish powder room, and a dedicated front office. The open-concept layout connects the living, dining, and kitchen, where natural light floods through many windows and is anchored by a gas fireplace. The designer kitchen features custom cabinetry, quartz countertops, a large central island, and direct access to a cedar deck and grassed rear yard. Upstairs, the primary suite offers a walk-in closet, a rear-facing balcony, and an en suite complete with a double vanity, oversized glass shower, and a water closet. Three additional bedrooms each offer generous proportions and dedicated closet space, with one additional 4-piece bathroom and a laundry closet completing the upper level. The finished lower level provides flexible living space ideal for a media room, recreation area, or lower-level family room with access to an additional 3-piece bathroom and a full-sized storage room. Built with sustainability in mind, this home features a high-efficiency Energy Star-rated HVAC system, Energy Star-rated windows with screens, and low-VOC finishes. Additional highlights include 9' ceilings on the main floor, hardwood throughout, designer light fixtures, and a solid maple staircase. 48 McNaughton Avenue places you in one of Ottawa's most prestigious neighbourhoods, just steps from the NCC pathways along the Rideau River and Rideau Canal, the shops and restaurants of the Glebe and Lansdowne, and a short drive to the Byward Market. Be the first to call this beautiful property home! (id:59142)
41 Tower Hill Crescent
Ottawa, Ontario
Welcome to this impeccably maintained 4 bed / 4 bath home on a quiet crescent in Bridlewood, blending modern design with timeless style. Upon entering the spacious entryway, the main floor showcases hardwood flooring, large windows with California shutters, and a floor plan that lends itself to growing families; boasting a sizeable living room, private dining room, convenient main floor laundry, powder room, and cozy sunken family room with gas fireplace. The expansive custom eat-in kitchen is freshly renovated with granite countertops, ample cabinetry and stainless steel appliances. The patio door from the eat-in kitchen provides easy access to the peaceful, south facing backyard, with large deck, creating the perfect setting for outdoor dining, relaxation, or entertaining. Surrounded by beautifully landscaped perennial gardens and a lush cedar hedge for maximum privacy, the backyard is a true retreat. Both the front and rear yards have been fully landscaped with the utmost detail in mind. The charming staircase to the 2nd floor is filled with sunlight from the updated skylight. Through French doors, the stunning primary suite awaits, featuring a spacious walk-in closet, a serene reading nook with window bench, and a beauty station. The open-concept ensuite is nothing short of luxurious, offering dual sinks, an open concept rain shower, heated floors and a spa-like atmosphere. An adjoining bedroom connected to the primary suite is ideal as a nursery, cozy retreat, or can be easily converted back to a private 4th bedroom. The secondary bedrooms have generous square footage conveniently located near the updated 4-piece bath. The fully finished lower level adds even more living space, including a large rec room, 3-piece bath, and generous storage area complete with built-in shelving. Access Bridlewood Park via public path on Tower Hill Crs. Located within walking distance to top-rated schools, shopping, recreation and more! Roof 2019. Furnace 2023. Windows 2015-2019. (id:59142)
531 Sonmarg Crescent
Ottawa, Ontario
Available Nov 1, 2025. Discover elevated living in this 2023 built Tamarack end-unit townhome, offering beautifully designed space. This 3-bedroom + loft, 3-bathroom home with a versatile loft features an open-concept layout filled with natural light and premium upgrades throughout including hardwood floors, stylish tile, designer lighting, elegant cabinetry, an oversized quartz island, and stainless steel appliances. The second level boasts a spacious primary suite with a walk-in closet and luxurious ensuite with a soaker tub, plus a loft, laundry room, and two generously sized bedrooms. A fully finished basement offers a large rec room perfect for entertaining or relaxing, and the home is complete with a single-car garage. (id:59142)
76 Franchise Private
Ottawa, Ontario
Welcome to this beautifully designed 2-bedroom, 2.5-bathroom end-unit townhome, where style and functionality meet. Perfect for young professionals or families, this fabulous end-unit offers extra privacy. Located in a family-friendly neighborhood, you'll be steps away from shops, parks, and restaurants. The main level features an open-concept living space with a chef-ready kitchen, complete with stainless steel appliances, granite countertops, and an oversized bar-style island. A spacious balcony is perfect for enjoying your morning coffee. The large primary bedroom includes oversized windows, a walk-in closet, and an ensuite with a spacious shower. A second bedroom and bathroom are perfect for hosting friends and family. A standout feature is the oversized garage, which provides ample storage and a direct entrance to the mechanic room, making it a perfect workspace for any project. (id:59142)
1441 Perez Crescent
Ottawa, Ontario
Welcome to 1441 Perez Crescent. This 3-bedroom, 1.5-bath condo townhouse is perfect for handy buyers, investors, and first-time homeowners. The main level features a bright, open-concept kitchen, dining, and living room. The dining room has views and access to the fully fenced backyard. The kitchen offers plenty of counter and cupboard space. There is also a 2-piece powder room. Upstairs, you'll find a primary bedroom, two additional generously sized bedrooms, and a 4-piece bathroom. Downstairs features a fully finished basement with a family/rec room, laundry, and plenty of storage. Parking spot number 20. Perfectly located with access to public transit, restaurants, movie theatres, shopping, La Cité Collégiale, Montfort Hospital, and more! (id:59142)

