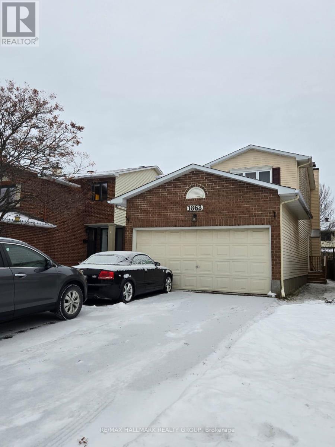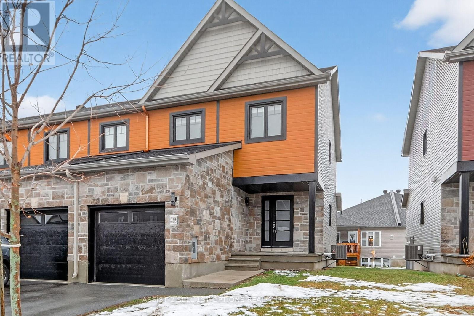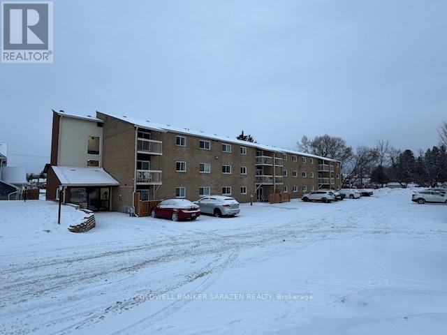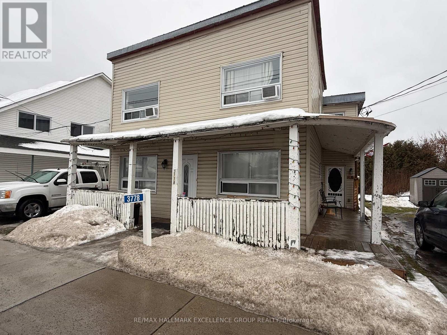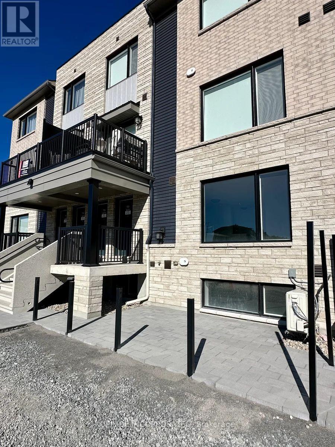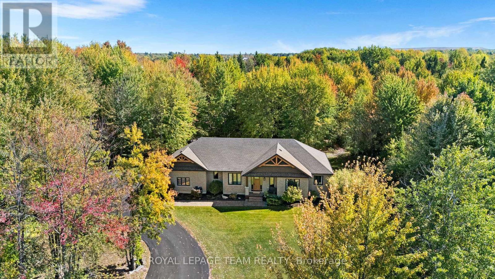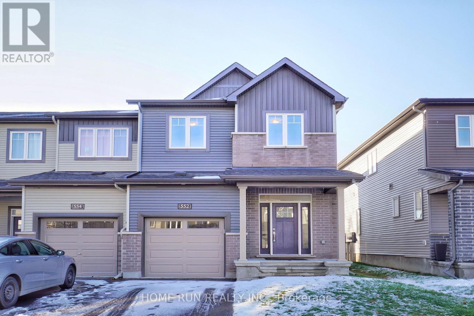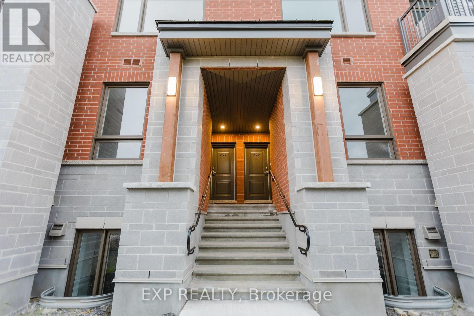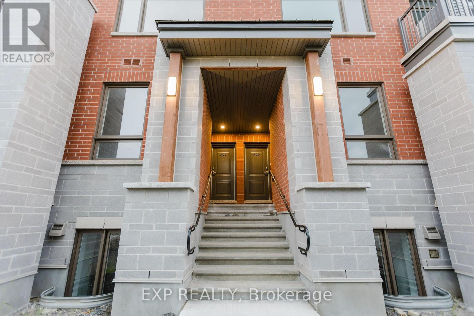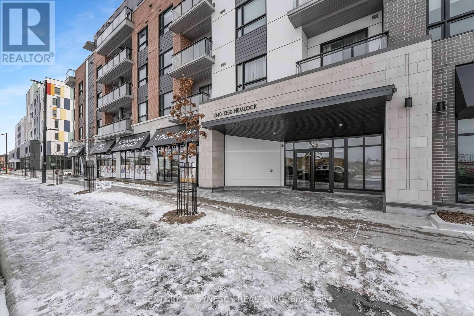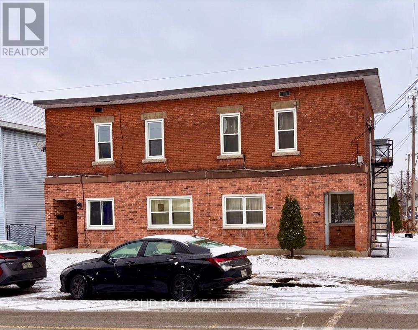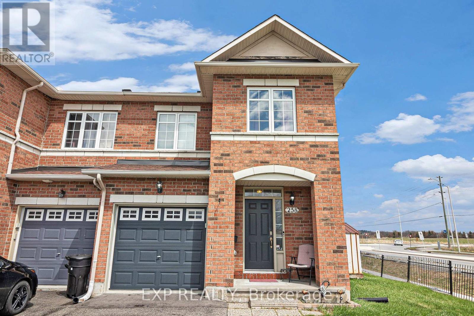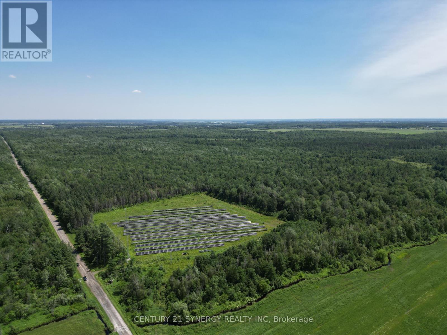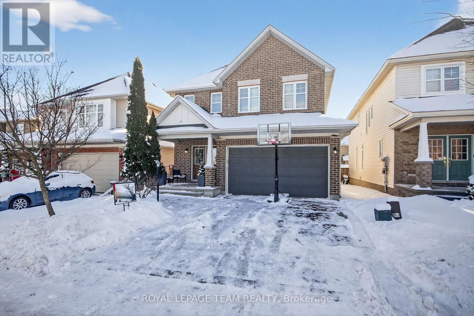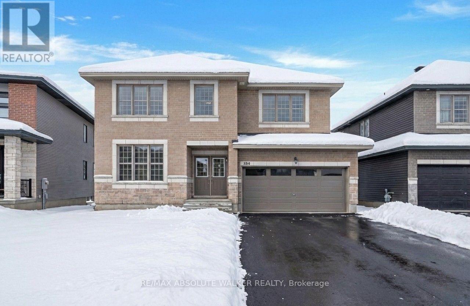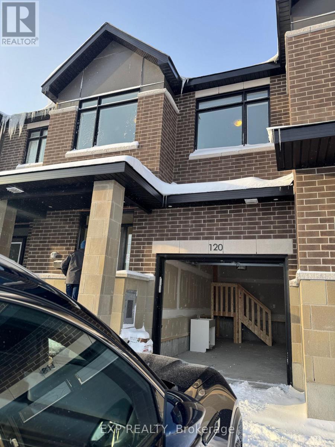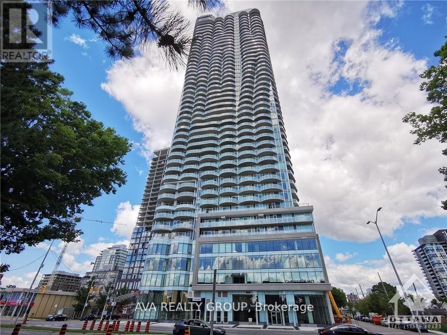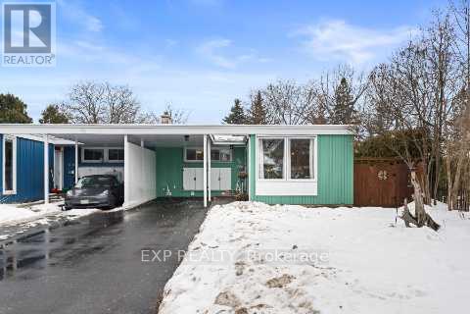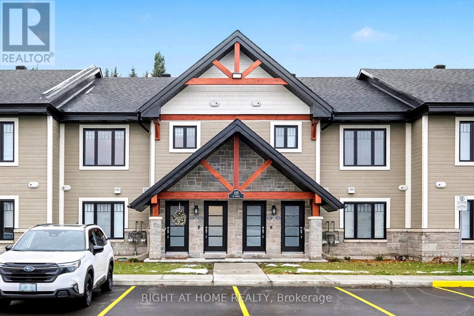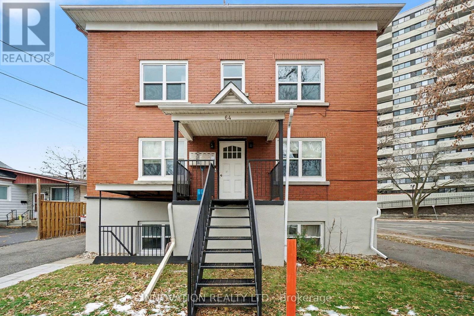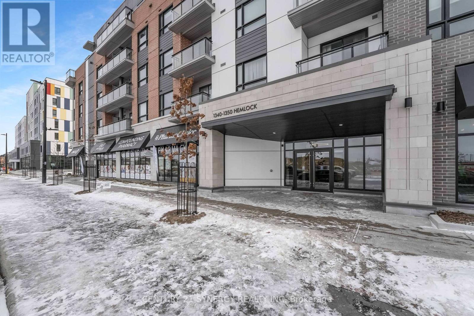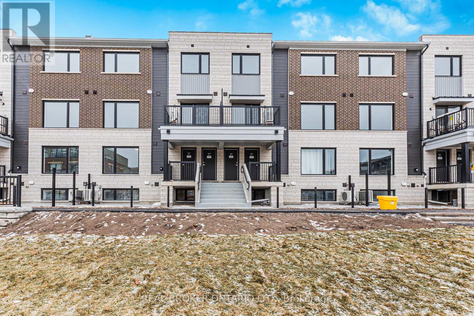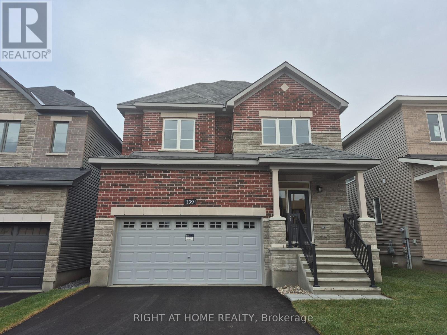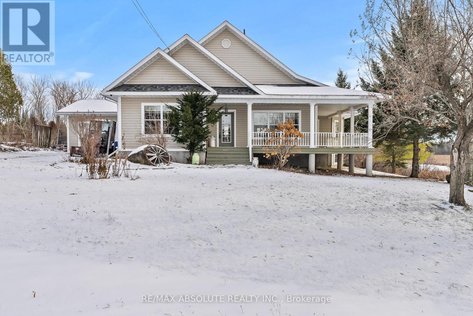1863 Leclair Crescent
Ottawa, Ontario
Located in the quiet Sunridge neighborhood, this home features hardwood, linoleum, and carpet flooring. Hardwood floors highlight the living, dining, and family rooms. The eat-in kitchen includes in-unit laundry and opens to a private fenced backyard. Three bedrooms are located upstairs, including the primary bedroom with a full ensuite and walk-in closet. (id:59142)
355 Twilight Avenue
Russell, Ontario
Welcome to 355 Twilight Ave in the sought-after Sunset Flats area of the Town of Russell-an exceptional END -unit townhome widened by 4 ft. and offering nearly 1,400 sq ft on the main level plus a finished basement . This bright 3-bedroom home features a welcoming foyer with ceramic floors and double closet, a modern kitchen with granite countertops, crown moulding above cabinets, stainless steel appliances, and hardwood flooring throughout the main level. The living and dining areas are filled with natural light from large, bright windows. The spacious primary bedroom with two closets and well-sized secondary bedrooms are complemented by a main bathroom with double sinks. The finished basement offers a large rec room and full bath, plus a unique separate door providing excellent rental or in-law suite potential. Close to parks, schools, shopping, trails, and community amenities, with easy access to downtown Ottawa. (id:59142)
302 - 190 Elgin Street W
Arnprior, Ontario
Invest or Downsize in this clean and cozy 2 Bedroom Condo Apartment close to downtown Arnprior. Located on the third level in a quiet corner of the building this bright and airy apartment offers a lovely large living room with patio entrance to your own private balcony, a gallery style kitchen with separate dining area, 2 generous bedrooms, a 4 piece bathroom, and an in-suite laundry room with a stacking Washer/Dryer Combo makes for a perfect space for a small family. Easy to maintain laminate flooring throughout unit. Building is walking distance to downtown shops, parks, walking trails, and the Ottawa River. Your parking space is located conveniently close to the main lobby for easy access to the elevator or stairs, and your mail is delivered directly to the lobby area for added convenience. Hot water tank replaced in August 2025. Listed Condo Fees to start January 1, 2026 . (id:59142)
3778 Champlain Street
Clarence-Rockland, Ontario
Solid income-producing triplex in the village of Bourget, within the municipality of Clarence-Rockland. Fully tenanted, offering immediate cash flow from day one. The property fronts on Champlain Street and backs onto Maisonneuve Street, providing excellent access and added flexibility. Features three self-contained units with three kitchens and three laundry areas. Heated by two forced-air natural gas furnaces. Municipal water with septic system. Current rents: Unit A (1 bedrm) $1418/mth, Unit B (2 bedrms) $1375/mth, Unit C (2nd floor 1 bedrm) $1100/mth. Total annual gross income $46,716. Annual Operating Expenses $12,449. Ideal opportunity for investors seeking a stable asset in a growing rental market. Convenient village location close to local amenities, primary school and within commuting distance to Ottawa. Minimum of 24 hours notice for all showings and 24 hrs irrevocable on all offers. (id:59142)
723 Arcadian Private
Ottawa, Ontario
Welcome to your new home in the heart of Kanata. ***OPTION TO SIGN A 2-YEAR LEASE AND ENJOY FIXED RENT FOR THE FULL LEASE TERM!*** Available Immediately, with a flexible start date! A brand new, beautifully designed 2-bedroom, 1.5-bathroom Lower Terrace House for rent that perfectly blends modern style, comfort and convenience. Open-concept living and dining area featuring sleek laminate and tile flooring - both stylish and easy to maintain. Large windows fill the space with natural light, creating a warm and inviting atmosphere from morning to evening. The kitchen is the heart of the home, offering stainless steel appliances including a fridge, stove, dishwasher and microwave. With plenty of cabinetry and a central island, this kitchen is both functional and elegant - perfect for everyday meals or casual entertaining. A convenient powder room is also located on this level! Downstairs, you'll find a cozy, carpeted lower level featuring two generously sized bedrooms. Each room provides the flexibility to serve as a peaceful retreat, guest space, or home office. The 4-piece main bathroom includes a relaxing soaker tub and shower combo. Additional highlights include full-size in-suite laundry, extra in-unit storage, central air conditioning and a private terrace! One underground parking space is included. This home is nestled in a quiet, family-friendly neighbourhood close to everything Kanata has to offer - shopping at Tanger Outlets, restaurants, schools, public transit and the Canadian Tire Centre. You'll also find parks, walking trails and essential community services just minutes away. Hot water tank rental: $30/month. **Some photos have been virtually staged to showcase the potential of this beautiful space.** (id:59142)
524 Osmond Daley Drive
Ottawa, Ontario
This custom built bungalow is nestled on a private 4 acres with a park like setting featuring numerous species of newly planted vegetation.(list available) Landscaped with walking paths, gardens to be proud of and a privacy to be enjoyed. The open backyard offers a spacious deck on summer days, the fire pit area on cooler evenings or the covered screened gazebo for entertaining or a morning coffee. The interior open concept main level includes, stately cathedral ceilings in the living room with a gas fireplace. The hardwood flooring extends throughout the Living, Dining, Kitchen and hallways. The gourmet kitchen w/granite counter tops, commercial style hood fan, gas range, pantry and Stainless Steel appliances leads to a formal dining area. This main level is a wonderful place to entertain with family and friends. The Primary bedroom has a recently renovated ensuite bath , walk in closet area. The two ample sized secondary bedrooms and has easy access the main 4 piece bath. The extensive 3 car garage has inside access leading to well laid out mudroom and laundry. The professionally finished lower level offers recreational space, 4th bedroom/office, full 3 piece bath with heated flooring, office area and major storage space. The fabulous home is located in the exclusive enclave of home in West Lake Estates and is only minutes to Kanata, Carp and Stittsville. This curb appeal starts at the elegant front door, throughout the entire interior to the meticulously landscaped acreage. Come visit this home today. 24 hrs irrev on offers as per form 244 (id:59142)
552 Clemency Crescent
Ottawa, Ontario
Ultimate Privacy with NO BACK neighbours! Rarely offered 4 bedrooms + 4 bathrooms END-UNIT townhouse in the highly sought-after Heritage Park area of Barrhaven. Freshly painted throughout and loaded with upgrades, this home offers hardwood flooring, a functional mudroom, and a fully finished lower level. The main floor welcomes you with a spacious foyer leading to a formal dining room and a sun-filled great room. Oversized windows showcase serene views of mature trees, providing exceptional privacy and a beautiful view. Elegant hardwood floors, pot lights, and updated fixtures enhance the home's modern and inviting feel. To the right of the main level is the chef-inspired kitchen, featuring upgraded extended cabinetry, an oversized centre island with breakfast bar, stainless steel appliances, and a generous eat-in area perfect for casual family dining. The upper level offers 4 well-proportioned bedrooms, ideal for large families. Whether used as bedrooms or home offices, these flexible spaces will adapt to your family's needs. The primary bedroom serves as a true retreat, complete with a walk-in closet and private ensuite. A second full bathroom and a convenient upper-level laundry room complete this bright and airy floor. The fully finished basement provides additional living space-perfect for a home gym, office, or entertainment area-and includes an extra bathroom. Step outside to your private backyard oasis, featuring a newly built large deck, surrounded by mature trees and offering complete privacy with no rear neighbours. Located just 5 minutes from Barrhaven Marketplace, Costco, Highway 416, and within the school zone of top-rated John McCrae Secondary School. Walking distance to parks and public transit. A perfect blend of space, privacy, and convenience-don't miss this exceptional home! (id:59142)
203 Silhouette Private
Ottawa, Ontario
This bright and spacious upper unit corner home offers a thoughtfully designed open concept layout with a welcoming living and dining area, a modern kitchen, a convenient powder room, and a flexible nook or tech space ideal for studying or working from home. The upper-level features two generously sized bedrooms and two full bathrooms, including a private primary suite with its own ensuite. Large windows throughout the home allow for an abundance of natural light. Ideally situated close to shopping, dining, and easy access to Highway 416. (id:59142)
207 Silhouette Private
Ottawa, Ontario
Spacious lower stacked end-unit corner home featuring an open-concept layout with a private walk-out balcony, dining area, modern kitchen, main floor powder room, and a versatile nook or tech station, perfect for homework or working from home. Upstairs, you will find 2 large bedrooms and 2 full bathrooms, including a primary suite with its own ensuite bath. Both bedrooms have oversized windows that fill the space with natural light. Conveniently located just minutes from shopping, restaurants, and Highway 416. (id:59142)
602 - 1350 Hemlock Road
Ottawa, Ontario
Welcome to Unit 602 at 1350 Hemlock Road, a modern studio located in the heart of Wateridge Village, just minutes from downtown Ottawa and a short walk to the Ottawa River. This bright, south-facing unit offers a smart, functional layout ideal for urban living.The open-concept space is filled with natural light and features a comfortable living and sleeping area. The contemporary kitchen is equipped with stainless steel appliances, quartz countertops, and luxury vinyl tile flooring, while the bathroom is finished with sleek ceramic tile. Enjoy in-unit laundry, elevator access, step-free entry throughout the building, and a private glass-enclosed south-facing balcony-perfect for relaxing or enjoying your morning coffee. Residents also have access to a stylish party room. Set in a vibrant, family-friendly community with new parks, schools, Montfort Hospital nearby, and convenient ground-floor amenities including a pharmacy, convenience store, dentist, and Pilates studio. Move-in ready and wheelchair accessible, this unit is an excellent opportunity for first-time buyers, downsizers, or investors in one of Ottawa's fastest-growing neighbourhoods. (id:59142)
1 - 420 Arlington Avenue
Ottawa, Ontario
Bright and upgraded 1-bed, 1-bath apartment in West Centretown near LeBreton Flats. This open-concept 2nd-floor unit features laminate flooring, a modern kitchen with stainless steel appliances, dishwasher, and excellent natural light. Close to Pimisi and Corso Italia Stations, with bus routes 8, 10, 11, 14, 85 nearby, plus easy access to HWY 417. Walk to restaurants, cafés, markets, parks, and Parliament Hill. Rent is $1,645. Parking is available for an additional price. Gas and water included; hydro extra. Small pets permitted. Non-smoking unit. Shared laundry and bicycle storage in the basement. Tenant may install a portable or window A/C. Snow removal, exterior maintenance, and hot water tank rental included. Application, ID, proof of income, and Equifax report required. (id:59142)
258 Trail Side Circle
Ottawa, Ontario
PRICED TO SELL!! This beautifully maintained 3-bedroom, 3-bathroom end-unit townhome, ideally situatedon a premium corner lot in the highly sought-after, family-friendly community of Springridge. Featuring norear neighbours and an impressive 60-ft long driveway, this home offers the space, privacy, andconvenience your family has been looking for.Inside, you'll be greeted by gleaming hardwood floors thatflow throughout the open-concept living and dining areas, creating a warm and inviting main level. Thebright eat-in kitchen boasts ample cabinetry and easy access to the fully fenced backyard complete with alarge deck and storage shed perfect for BBQs, entertaining, or simply relaxing in your own private outdoorretreat. A convenient powder room rounds out the main floor.Upstairs, discover a spacious primary suitewith a walk-in closet and 4-piece ensuite featuring a soaker tub your perfect escape after a long day. Twoadditional bedrooms, another full bathroom, and upstairs laundry offer practicality and ease for everydayliving.The fully finished basement adds valuable living space, complete with a cozy family room featuring agas fire place ideal for movie nights and a versatile den thats perfect for a home office, gym, or guestroom.With a large front lawn, extended driveway for multiple vehicles, and an unbeatable peaceful settingwith no rear neighbours, this end-unit townhome blends comfort, functionality, and exceptional outdoorliving all in a welcoming and vibrant community close to schools, parks, trails, and amenities. ( Roof -2021,40year rating, Home inspection report available upon request.) (id:59142)
00 Concession 4 Road
Alfred And Plantagenet, Ontario
Discover a breathtaking 99.033 acre estate of mature forest offering natural beauty, income stability, and endless potential. A 5 acre government-leased solar array provides a steady $14,400 annual income, secured by contract until 2038, with a 10-year renewal option a true turnkey investment. Zoned for residential use, this property invites you to build your dream home in complete serenity. Bordering Crown Land, it ensures unmatched privacy and long-term protection from future development. With 3-phase power, convenient road access, and proximity to local amenities, this land combines peaceful living with practical advantages a perfect retreat, residence, or investment in natures purest form.Tranquility, Reliability, Opportunity, all in one extraordinary property. (id:59142)
104 Versilia Drive
Ottawa, Ontario
Experience refined family living in this exceptional family home located directly across from Furness Park and just steps to St. Andrews School. This gorgeous property offers 4 bedrooms, 4 bathrooms, and an open-concept living/dining/kitchen area with gleaming hardwood floors. A separate main-floor office/den adds extra flexibility for work or study.The gourmet kitchen features extended cabinetry and built-in stainless-steel appliances. Upstairs you'll find a full laundry room, a large primary suite with a walk-in closet, and a spacious 5-piece ensuite, along with three additional well-sized bedrooms.The fully finished basement includes a full bathroom and kitchenette-perfect for an in-law suite-plus soundproofing, DriCore flooring, and wiring for TV and audio. The south-facing backyard is complete with a cedar deck, ideal for relaxing or entertaining. (id:59142)
584 Paakanaak Avenue
Ottawa, Ontario
Be the first to live in this brand new home! Welcome to the stunning Rutherford model by Phoenix, a highly sought after model in a coveted neighbourhood. Built in 2024, this stunning home offers nearly 2,800 sq ft of thoughtfully designed living space with countless upgrades throughout. Step inside and be greeted by soaring two-storey ceilings in the living room, where expansive windows flood the space with natural light and create a striking focal point. The open-concept design flows seamlessly, making it ideal for both everyday living and entertaining. The second level is home to four generously sized bedrooms, including a luxurious primary retreat complete with a spa-inspired ensuite and walk-in closet. Two of the secondary bedrooms share a convenient Jack & Jill ensuite, while the fourth bedroom enjoys its own access to a nearby bath perfect for family and guests alike. Every detail of this home has been carefully upgraded to provide both style and comfort, from the gourmet-inspired finishes in the kitchen to the thoughtful layout that maximizes space and functionality. Located in the e heart of Findlay Creek, one of Ottawas most desirable and family-friendly communities, this property offers the perfect balance of modern living and a welcoming neighbourhood atmosphere an ideal place to put down roots. (id:59142)
120 San Felice Circle
Ottawa, Ontario
Brand New-Never Lived In-3-bedroom, 2.5-bathroom freehold townhome located in the desirable Emerald Meadows/Trailwest community of Kanata. This bright and functional 2-storey home features an open-concept main floor with a spacious living and dining area, a well-appointed kitchen, and a convenient breakfast area, ideal for everyday living and entertaining. The upper level offers a generous primary bedroom with a walk-in closet and private 4-piece ensuite, two additional well-sized bedrooms, and a 3-piece main bathroom, while the finished basement provides versatile additional living space perfect for a recreation room or home office. Additional highlights include central air conditioning, gas forced-air heating, in-unit laundry in the basement, one attached garage parking space, and included appliances (refrigerator, stove, dishwasher, washer, and dryer). Conveniently located close to schools, parks, transit, shopping, and major routes. 24-hour irrevocable required on all offers. (id:59142)
3308 - 805 Carling Avenue
Ottawa, Ontario
Furnished, Flooring: Hardwood, Deposit: 5,400.00, Beautiful, Bright, and unique, fully furnished, short-term 4-6 months is possible.This sky residence offers unparalleled views that cannot be attained anywhere else in the city of Ottawa. close to all amenities, Preston St offers the restaurant in town, and you can take Dow's lake bike path anywhere, it's steps away from Dow's lake, Preston, and LRT and Bus routes, enjoy the fitness center and Lovely swimming pool !, It's yours to discover. (id:59142)
26 Leeming Drive
Ottawa, Ontario
Updated semi-detached bungalow on a quiet street in Crystal Beach, known for its parks, schools, and excellent access to transit, DND, shopping, and the highway. The main level features maple hardwood flooring, an updated kitchen (2021), three bedrooms, and two bathrooms including a primary with partial ensuite. The finished basement, renovated within the last five years, offers additional living space with an extra room and full bathroom. Major updates include roof (2022), furnace (2025), driveway (2025), sewer pipe replacement (2025), select windows (2016-2021), and updated doors. An excellent opportunity to own a well-maintained starter home in one of Crystal Beach's most sought-after neighborhoods. (id:59142)
606 - 115 St.moritz Trail
Russell, Ontario
Nature Views - Discover this hidden gem blending privacy, tranquility, and modern comfort.Overlooking lush forest views, this stylish condo offers a peaceful escape just minutes from parks, trails, shopping, and everyday amenities.Inside, a bright open-concept layout is elevated by a cathedral ceiling and an 8-ft patio door, creating an airy, light-filled living space. The upgraded kitchen showcases granite countertops, a luxury backsplash, ample storage, and high-end appliances. Radiant heated floors provide year-round comfort, complemented by upgraded ceiling fixtures and ceiling fans.The condo features two spacious bedrooms and a well-appointed bathroom with a double vanity, along with the convenience of in-suite laundry equipped with a high-end washer and dryer. Enjoy the fully enclosed balcony, complete with floor-to-ceiling glass panels, full screening, and plush carpeting-an ideal space for morning coffee or quiet relaxation while taking in serene forest views. One conveniently located parking spot is included. Move-in ready and thoughtfully finished, this home offers comfort, style, and a rare sense of calm. (id:59142)
6 - 64 Genest Street
Ottawa, Ontario
AVAILABLE NOW!!Welcome to 64 Genest Street, Unit 6, a bright and recently renovated 3rd-floor apartment located just steps away from Ottawa's vibrant Beechwood area. 2 Bedrooms and 1.5 bath. This spacious unit combines comfort, style, and convenience with access to grocery shopping, coffee shops, restaurants, dog parks, and scenic walking and biking trails along the water - all within a short walk. Balcony, 1 outdoor parking $100 extra. All utilities included. Hydro EXTRA PLs use the following link to book a showing or email contact@stewartpm.ca. https://showmojo.com/l/0948bd6071/64-genest-st-6-ottawa-on-k1l-7z2 (id:59142)
602 - 1350 Hemlock Road
Ottawa, Ontario
Welcome to Unit 602 at 1350 Hemlock Road, a bright, south-facing studio in the heart of Wateridge Village, minutes from downtown Ottawa and the Ottawa River. This modern unit offers a functional open-concept layout and comes partly furnished.Included furnishings and appliances: stove, fridge, dishwasher, microwave hood-fan, washer, dryer, daybed with mattress, folding dining table with four chairs, storage cabinets, accent chair, wall-mounted folding table, and blinds.Features include luxury vinyl flooring, ceramic-tiled bathroom, in-unit laundry, elevator access, step-free entry, and a private glass-enclosed south-facing balcony. Residents also enjoy access to a party room.Conveniently located near parks, schools, Montfort Hospital, and ground-floor amenities such as a pharmacy, convenience store, dentist, and Pilates studio. A move-in-ready rental in a sought-after neighbourhood. (id:59142)
9 - 301 Glenroy Gilbert Drive
Ottawa, Ontario
Step into the pinnacle of brand-new, maintenance-free living with this stunning urban retreat, available immediately in the heart of Barrhaven. This never-lived-in lower-level terrace home spans approximately 1,060 sq. ft. of expertly optimized space, offering a seamless open-concept flow designed for effortless living and entertaining. The kitchen serves as the heart of the home, featuring shimmering quartz countertops, sleek cabinetry, a large prep island, and a full suite of brand-new stainless steel appliances. The layout provides premium dual-suite comfort with two spacious bedrooms and two full bathrooms, offering a level of privacy and convenience rarely found in the rental market. The bright and airy living area is finished with contemporary neutral tones and expansive windows that flood the space with natural light. A standout feature of this property is the inclusion of secure, underground heated parking-the ultimate luxury for stress-free Ottawa winters. Perfectly situated at Anthem, you are just steps away from the Chapman Mills Marketplace, major transit hubs, and scenic local trails. This sophisticated home is available for a one-year lease; please note that utilities are not included. Book your private tour today and enjoy the peace of mind that comes with a turnkey, modern build in a prime, high-demand location! (id:59142)
139 Invention Boulevard
Ottawa, Ontario
One-year old Minto Stanley single located at thriving community of Brookline, offering 2500 sqft. living space to a growing family. Main level features 9 ft ceiling, oak hardwood flooring, and open concept kitchen with quartz counter top and SS appliances. Abundant sunlight floods spacious living room through extra size windows. Den with upgraded French doors on the main floor is a perfect office room for working from home. Second floor boasts a Master bedroom with hardwood flooring, walk-in closet, 5 PC ensuite. A second full bathroom, a laundry room, and other three spacious bedrooms complete the upstair. Unfinished basement provides plenty of room for storage. Minutes of driving to Kanata High Tech Park, Richcraft Recreation Complex, and all amenities on March road. Available from December 15, 2025. Photos were taken before current tenants moved in. (id:59142)
20306 Lochiel Street W
North Glengarry, Ontario
Tucked into a quiet pocket of Alexandria and framed by water, sky, and open views, this thoughtfully updated bungalow offers a lifestyle that's hard to replicate. The heart of the home is a chef's kitchen renovated in 2019, complete with a huge walk-in pantry and generous cabinetry, opening into light-filled living spaces where oversized windows capture river views, glowing sunsets, and the calm of the surrounding nature. Step outside to fish right from the property, wander to the nearby park and public beach, or relax on the front and side porches or the rebuilt back deck extension (2020) as the day winds down.With 3+2 bedrooms and 3 full baths, this home is as practical as it is inviting. You'll appreciate the abundance of storage throughout, including oversized bedroom closets and extensive storage space in the basement, making it easy to stay organized without sacrificing living space. Oak hardwood in the primary bedroom, easy-care tile throughout the main level, main floor laundry, and a cozy gas fireplace add everyday comfort. Notable upgrades include a 2016 roof, new boiler in 2024, radiant floor heating in the basement, a 220-amp outlet in the garage for possible EV charging and more, a new power control panel (2025), and a furnace backed by a 5-year warranty. Connected to the nearby hospital hydro line and set in a peaceful neighbourhood, the home is also walking distance to schools, churches, groceries, a pharmacy, skatepark, and Alexandria's downtown main street. This is a home designed for space, ease, and a slower, more connected way of living. (id:59142)

