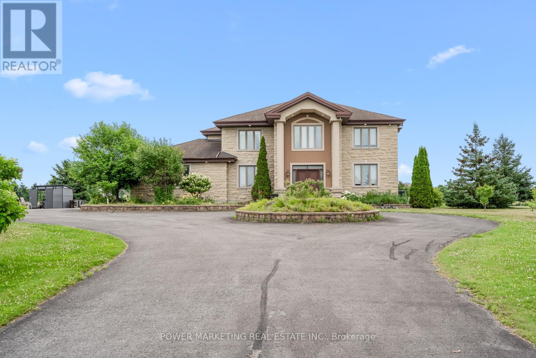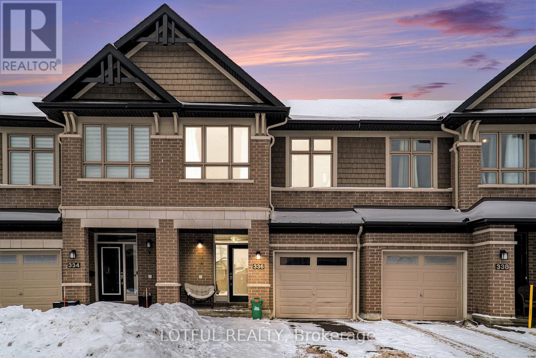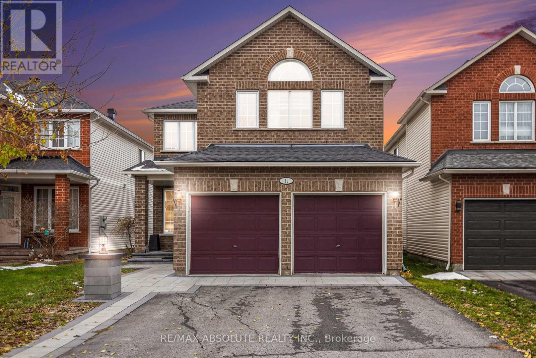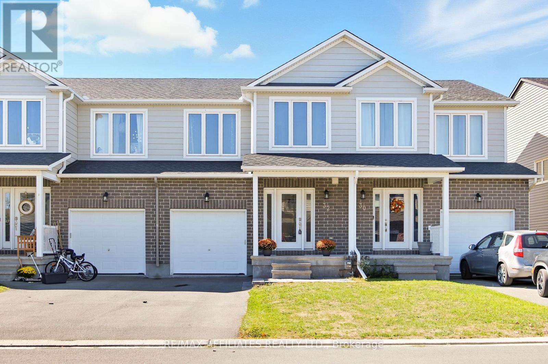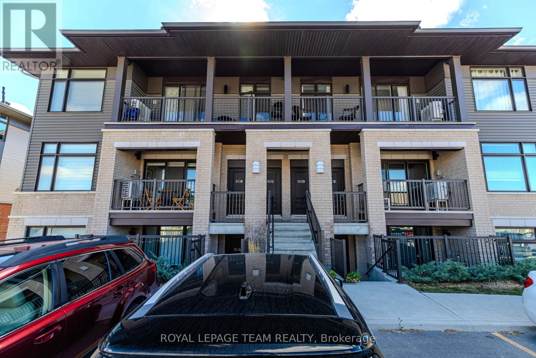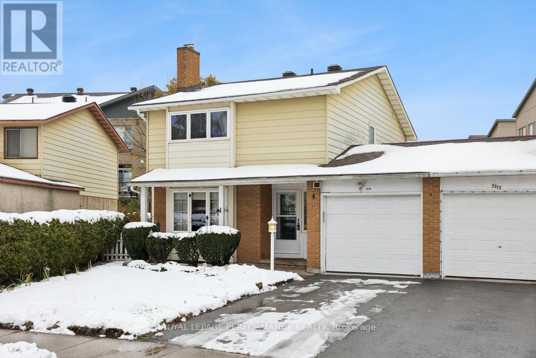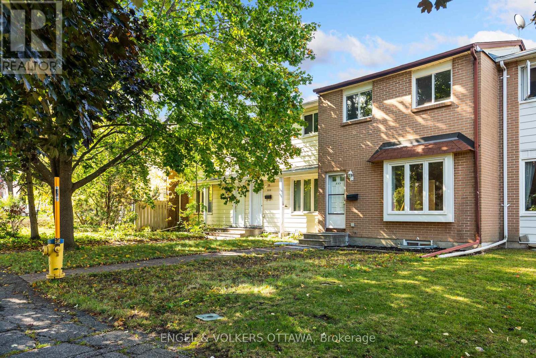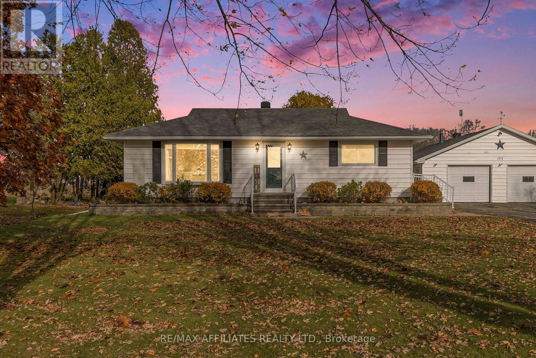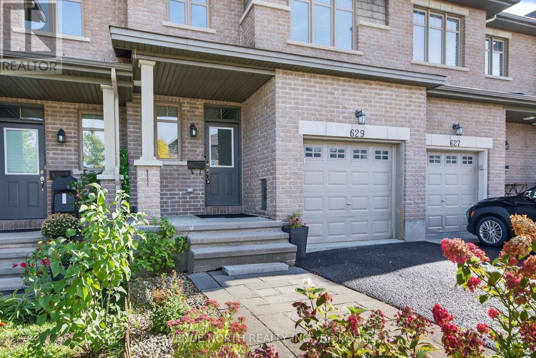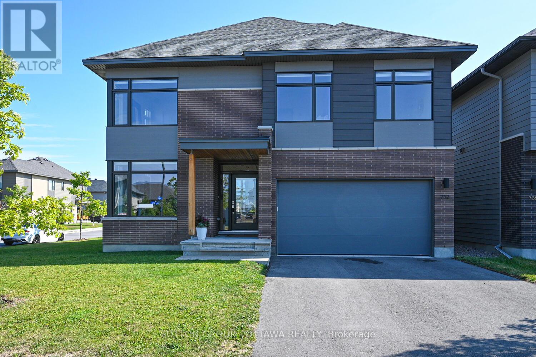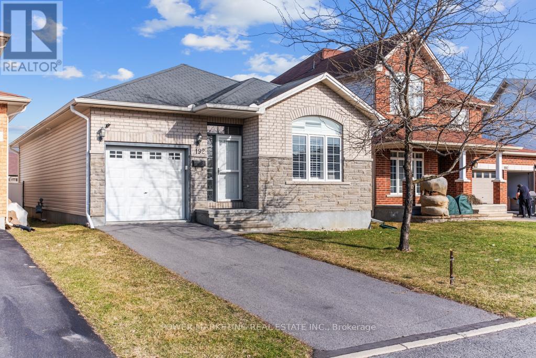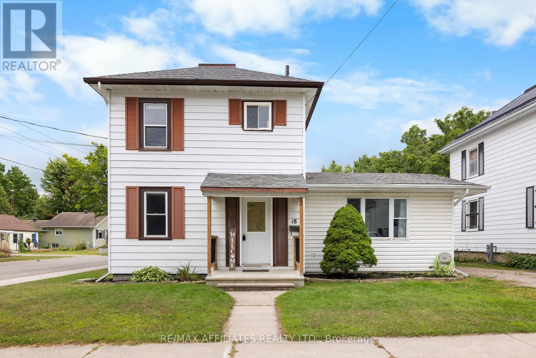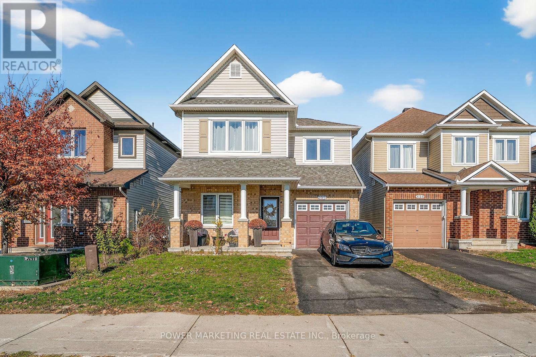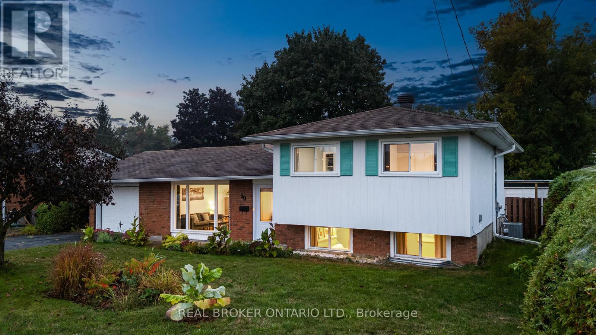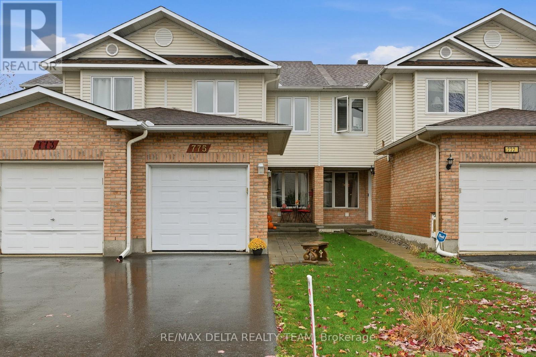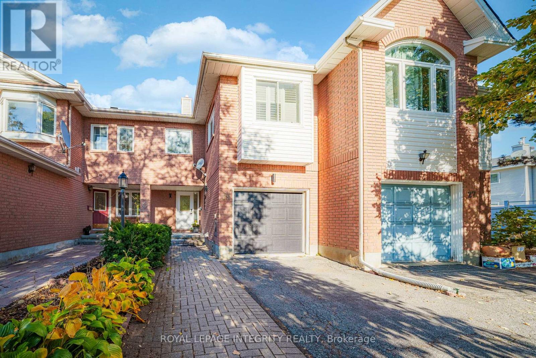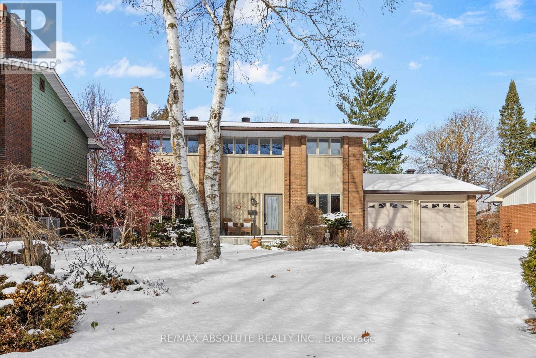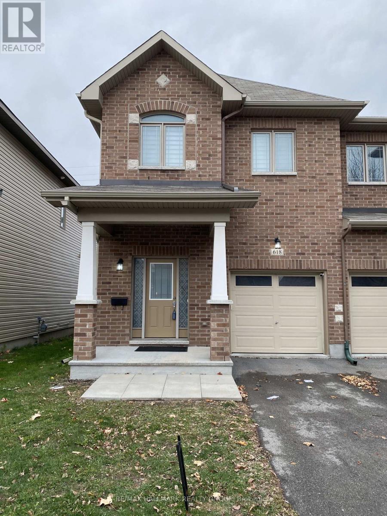501 Winnards Perch Way
Ottawa, Ontario
Live in luxury! This beautiful and Sun-Filled custom built home is located in Manotick Ridge Estates On a premium corner landscape lot offering you 6 bedrooms 4 bathrooms, Main floor family room & guest room, Great open concept Granite Kitchen With plenty of cupboards , Cathedral ceilings, 9 feet ceilings, 2nd floor offers A big main bedroom with walk in closet and a 4 piece bathroom Large size bedrooms and a great laughs for your relaxing time, professionally Finished lower level great for your in laws with two bedrooms Full washroom & second family room and lots of storage space, This great home was being renovated in 2022, new waters sprinkler system 2022, New water pump in 2025, new C/Air 2022 and much more! Easy access to Ottawa downtown and all the amenities! See it today! (id:59142)
336 Rainrock Crescent
Ottawa, Ontario
Welcome to 336 Rainrock, a stunning 3-bed, 3-bath townhouse in the sought-after Trailsedge community. Designed for modern living, this home boasts an open-concept main floor with wide-plank hardwood flooring, soaring 9-ft and cathedral ceilings, and abundant natural light. The bright and airy living room features a cozy gas fireplace, perfect for relaxing evenings. The chefs kitchen is both stylish and functional, offering quartz countertops, a large island with a breakfast bar, stainless steel appliances, and pot drawers. Patio doors lead to a fully fenced (PVC) backyard. Upstairs, the expansive primary suite includes a walk-in closet and ensuite. Two additional bedrooms, a full bath, and a convenient laundry area complete the level. The finished lower level offers a versatile space ideal for a home theater, playroom, or gym along with ample storage and a 3-piece bath rough-in. Ceramic tile flooring enhances the entryway and all bathrooms. Freshly painted, Located within walking distance of Notre-Dame-des-Champs Elementary and Mer Bleue High School, as well as parks, shopping, and dining, this home offers the perfect blend of comfort and convenience. Open House Sunday December 7th 2-4pm (id:59142)
12 Oak Grove Street
Ottawa, Ontario
Tucked away on a quiet, family-friendly street, this 4+1 bedroom, 4-bathroom home blends comfort with practical living. Just a short walk to a nearby park and several elementary schools, it's an ideal place to put down roots.The main floor offers a bright, separate living room at the front of the home-perfect for a quiet escape or a beautifully lit holiday tree. A formal dining room flows into the inviting kitchen, featuring quartz countertops, a casual eating area, and a view of the cozy family room warmed by a gas fireplace. Upstairs, the spacious primary bedroom boasts a large walk-in closet and a generous 4-piece ensuite with a relaxing corner soaker tub. Three additional bedrooms and another full bathroom provide plenty of space for family or guests.The fully finished basement adds even more versatility with an expansive family room , 3 piece bathroom and an spacious additional bedroom. Outside, enjoy the deck and the privacy of a fully fenced backyard. Some photos are virtually staged. (id:59142)
32 Code Crescent
Carleton Place, Ontario
A rare opportunity in the heart of Carleton Place! Just minutes to Highway 7, for an easy commute to Ottawa and within walking distance to schools, parks, the river, and all the charm this vibrant town has to offer. This townhome stands out with its unique walk-out basement leading to a private backyard, something you don't often find. Inside, pride of ownership shines throughout. The open-concept main floor boasts a spacious kitchen, perfect for gathering with family or entertaining friends. Upstairs you'll find three inviting bedrooms, including a generous primary suite ready to become your own personal retreat. The finished basement offers additional space for recreation, playroom or a space that suites your families needs. Welcome to 32 Code Crescent, where convenience meets comfort. (id:59142)
D - 50 Jaguar Private
Ottawa, Ontario
VALUE FOR YOUR MONEY! This stunning upper-end 2 bedrooms, 2 FULL bathroom condo boasts an enviable layout, abundant natural light, and premium amenities. Enjoy the open-concept kitchen with stainless steel appliances, pantry, and in-unit laundry. The master bedroom impresses with an ensuite bathroom and spacious walk-in closet. Large windows and a expansive balcony invite the outdoors in, perfect for entertaining or unwinding. Dedicated parking and storage add convenience. Located near transit, shops, parks, highly rated schools and trails, this property offers the ultimate blend of style and functionality. Don't miss out schedule a viewing today! (id:59142)
112 Paseo Private
Ottawa, Ontario
A turn-key, mint condition, upper-level stacked condo townhome offering approximately 1,200 sq. ft. of modern, low-maintenance living in one of Ottawa's most convenient locations. This bright 2-bedroom, 3-bathroom home features an open-concept layout and two private ensuites, creating an ideal setup for professionals, small families, or investors seeking a move-in-ready property. The main living area impresses with its spacious flow, abundant natural light, and functional design that's perfect for everyday living and entertaining. The kitchen, dining, and living spaces blend seamlessly, leading to a comfortable balcony retreat. Situated in the heart of Centrepointe, you're steps from Centrepointe Park, minutes from Algonquin College, and surrounded by excellent shopping, restaurants, and daily conveniences at College Square Plaza. Commuters will appreciate quick access to Highway 417 and an abundance of nearby public transit options, including future LRT connectivity. A well-maintained, turnkey home in a prime location - ready for its next owner anytime. One surfaced parking spot included (id:59142)
2314 Cotters Crescent
Ottawa, Ontario
Welcome to this well-maintained semi-detached home in a sought-after family-friendly neighbourhood. Located within close proximity to Hunt Club, the Ottawa Airport, shopping, schools, and recreation, this property blends comfort, convenience, and practicality. The main-level living and dining rooms are beautifully accented by cherry hardwood flooring and a charming natural gas fireplace. The upper level boasts four spacious bedrooms, including a primary bedroom featuring a large walk-in closet for plenty of storage. Both bathrooms have been recently renovated, offering a fresh and modern feel. The kitchen is thoughtfully designed with a functional layout, ample counter space, and large south-facing windows that fill the room with sunlight-perfect for cooking, entertaining, or simply enjoying your mornings. The partially finished basement offers flexibility with a spacious recreation room already in place. The layout provides excellent potential for renovations, whether you're looking to create a home office, extra storage, or additional living space. Oversized pie shape rear backyard, new natural gas high-efficiency furnace, and new central air conditioning. Location, whether you're a growing family or looking for a home with room to personalize and expand, this charming property holds incredible potential. It's ready for you to move in and make it your own! (id:59142)
933 Greenbriar Avenue
Ottawa, Ontario
Welcome to this well-maintained freehold garden townhome featuring 4 comfortable bedrooms and 2 full bathrooms. The interior has been freshly painted throughout, giving the home a bright, move-in ready feel. Outside, recent landscaping adds to the curb appeal and provides a tidy front entry and a backyard ideal for relaxing, gardening, or entertaining.This property offers two convenient surface parking spots and a practical layout with plenty of storage. Its location is hard to beat: close to Carleton University, public transit, shopping, and everyday amenities. With strong rental potential, it's equally appealing for investors. At the same time, the combination of freehold ownership and manageable size makes it an excellent starter home for anyone looking to settle into a welcoming neighbourhood. (id:59142)
381 Cope Drive
Ottawa, Ontario
Nestled in the heart of Stittsville's Blackstone community, this spacious 3 bedroom plus loft, 2.5 bathroom townhome offers nearly 2,288 sq. ft. of beautifully designed living space. This is one of the largest town homes in the area. The open concept main floor features 9-foot ceilings, modern luxury vinyl throughout the main floor, and a modern kitchen with quartz countertops, stainless steel appliances, subway tile backsplash, and a walk-in pantry perfect for family living and entertaining. Upstairs, the primary suite boasts a large walk-in closet and a luxurious ensuite with double vanity, soaker tub, and glass shower. Two additional bedrooms share a stylish main bath, while a convenient laundry room adds extra functionality. What truly makes this layout unique is the bonus loft space. The finished basement provides a spacious family room ideal for movie nights, plus a large storage area. Step outside to your private backyard with no immediate neighbor, perfect for entertaining or relaxing outdoors. Located just steps from schools, parks, and shopping. This beautiful Cardel Finch model offers comfort, convenience, and community. Don't miss your chance to make it yours! 24 hours irrevocable on all offers. (id:59142)
177 County Road 29 Road
Elizabethtown-Kitley, Ontario
Welcome to 177 County Road 29 in Frankville, where country charm meets modern comfort. Just 20 minutes north of Brockville, this beautifully updated 3 bedroom, 1 bath home sits on a peaceful 0.35 acre lot with a fully fenced backyard, perfect for kids, pets, and relaxing evenings outdoors. Step inside to find thoughtful updates throughout, including a freshly finished basement (2023) with a cozy electric fireplace, an updated bathroom (2019), and a bright sunroom off the primary bedroom. Major upgrades ensure peace of mind with a new submersible well pump (2024), furnace and ductwork (2017), natural gas conversion (2021), central air (2017), and a brand-new back deck (2025).The real showstopper is the heated 27' x 52' detached garage which is ideal for hobbyists, storage, or anyone in need of serious workspace. Plus an additional 10' x 14' shed for all the extras. Warm, efficient, and move-in ready, this property offers the perfect blend of rural tranquility and modern convenience. (id:59142)
629 Sunburst Street
Ottawa, Ontario
Beautifully updated 3 bed, 2.5 bath townhome in family-friendly Findlay Creek! No rear neighbors, backing onto Littlerock Park, this home features a bright open-concept layout, spacious kitchen with pantry, granite countertops, stainless steel appliances, ample storage and cabinetry boasting an array of modern upgrades including fresh paint, LED pot lights, black faucets, and new fixtures (2025). Flooring includes gleaming hardwood & ceramic tile on the main floor, newly installed quality LVP ( Luxury Vinyl plank) on upper/lower levels(2025). Relax by the gas fireplace in your cozy finished basement with ample storage and opportunity to add a 4th washroom and additional living space. Newly paved driveway + 1-car garage with built-in shelving. This is the perfect townhome located on a quiet street close to parks, schools & amenities perfect for families, first-time buyers, or investors ! NEW !!OPEN HOUSE SUNDAY DEC 7TH 1:00PM TO 3:00 PM (id:59142)
347 Bamburgh Way
Ottawa, Ontario
Welcome to this beautifully maintained and spacious family home. With well over 3,500 square feet of finished living space, this property is perfect for growing families or those who love to entertain. Step inside to a welcoming foyer that flows into a large, open-concept living and dining area. The kitchen features updated appliances, ample counter and cupboard space, a walk-in pantry, and a bright eat-in area overlooking the backyard. A separate formal dining room provides the perfect setting for larger gatherings with family and friends. A main floor den or office offers flexibility for remote work or can easily be converted into an additional bedroom if desired. Convenient mudroom access from the attached garage helps keep everyday living tidy and organized. Upstairs, you'll find four spacious bedrooms, including a primary suite with a private ensuite bathroom. A second full bathroom serves the remaining bedrooms. The bonus loft area would be ideal as a playroom, study nook, or even a fifth bedroom. The fully finished basement includes a guest room, a third full bathroom, a built-in children's playhouse, and a comfortable recreation area perfect for movie nights or hobbies. Step out to your fully fenced backyard, featuring a deck, hot tub, gazebo, and included BBQ. The home is equipped with a natural gas-powered generator with GenerLink installed for added security and peace of mind. Ideally located in close proximity to Barrhaven Costco, restaurants, shops, transit, parks, schools, walking paths, and Highway 416.Come see why this property would make a great place to call home! (id:59142)
732 Wooler Place
Ottawa, Ontario
NEW PRICE - PRICED TO SELL! This home offers INCREDIBLE VALUE for an HN-built property. With its luxury upgrades, soaring ceilings, natural light, and unbeatable location, 732 Wooler is more than a house; it's a home designed for modern family living. Model is the highly sought-after Kenson, crafted by one of Ottawa's top firms, Simmonds Architecture. Perfectly positioned on a premium corner lot in Findlay Creek, it's been extensively upgraded with over $130K of luxury features, blending modern style, thoughtful design, and generous living space. Inside, you'll find 4 bedrooms & full laundry room upstairs, a main floor office, a fully finished basement, a double-car garage, and ample storage. The chef's kitchen is a true showpiece, featuring Bosch Benchmark and 800 Series appliances, built-in fridge, induction cooktop with WiFi AutoChef, 30" wall oven, slide-out professional hood fan, and fully integrated dishwasher. Finishes include quartz counters, a full-slab backsplash, and a French EuroCave 44-bottle wine fridge - a dream setup for any entertainer. Natural light floods the home thanks to its abundance of windows and soaring ceilings in the living room, anchored by a striking floor-to-ceiling gas fireplace. Details like upgraded tiles in the entrance, mudroom, and all three bathrooms, double sinks in both the ensuite and second bath, & walk-in closets in the 2nd and 3rd bedrooms add everyday luxury. The primary suite and living room accent walls, custom hardwired electric blinds, and modern glass railings elevate the design even further. The finished basement offers an ideal entertaining area, a rough-in for a 4th bathroom, and plenty of storage. The home is pre-wired for alarm and includes a rough-in for central vac for added convenience. Located within walking distance to Starbucks, Canadian Tire, McDonalds, Tim Hortons, LCBO, FreshCo & more. Fred Barrett (Leitrim) Rink, excellent schools, parks, trails, & sports fields all minutes away - this home has it all (id:59142)
192 Felicity Crescent
Ottawa, Ontario
IN-LAWS WELCOME! Spacious and upgraded bungalow on quiet street in one of the most south-after neighborhoods of Ottawa. This great property offers you great living room and dining room with gas fireplace, open concept granite kitchen with loads of solid wood cupboards , also has extra pantry for your conveniency, Large main bedroom with 5 piece En-suite bathroom and grand walk-in closet, high cathedral ceilings, finished lower level with large family room, 3rd and 4th bedroom (one needs door and one wall), lots of storage area (can create a big den or extra bedroom), full Turkish bathroom with steam room and "Hammam" and much more! Close to schools, parks and shopping centers. Only 15km to Parliament Hills! Quick possession possible! See it today! (id:59142)
18 Cockburn Street
Perth, Ontario
This charming property offers incredible potential for both homeowners and investors alike. With R2 zoning and a dedicated income-generating apartment, it's the perfect chance to offset your mortgage or expand your rental portfolio. The main home features a spacious layout with a large kitchen, dedicated dining room, and bright living room that opens directly to your backyard ideal for entertaining or relaxing. With 2 generous bedrooms and an oversized bathroom, this home is well-suited for a small family, first-time buyers, or those looking to downsize without sacrificing comfort. The rear apartment, currently occupied by a reliable tenant, offers flexibility as a rental unit, nanny suite, or in-law accommodation providing immediate supplemental income or multi-generational living options. Located within walking distance to all the amenities the town has to offer, this property combines convenience, versatility, and value. Whether you're looking to invest, live and rent, or simply enjoy a low-maintenance lifestyle with added financial support, this home screams opportunity with endless possibilities. Don't miss your chance to make the most of this unique offering (id:59142)
657 Clearbrook Drive N
Ottawa, Ontario
Welcome to 657 Clearbrook Drive! A beautifully updated 2012 Minto Hudson model ideally located across from Panda Park. This single-family home offers 3 bedroom and 2.5 bathroom with numerous upgrades through out. The main level features a den, powder room, and a bright open-concept living area with large windows and pot lights. The modern kitchen includes a spacious island and an eat-in area overlooking a fully fenced backyard. Upstairs, you'll find a primary suite with a 4-piece ensuite and walk-in closet, along with two additional bedrooms and a main bath. Upgrades (2021): New flooring, renovated bathrooms and kitchen, added living room window, and updated railings. Close to Riocan Mall, Strandherd Crossing, schools, and all Barrhaven amenities. (id:59142)
50 Neelin Street
Carleton Place, Ontario
Welcome to 50 Neelin Street in the heart of Carleton Place - a charming three-bedroom, one-and-a-half-bath split level home that perfectly blends comfort and convenience. Just across the street from the hospital and a short walk to downtown, this home offers the ideal small-town lifestyle. Inside, bright and welcoming spaces flow seamlessly, featuring a refreshed kitchen that's both fun and functional - perfect for everyday meals or entertaining. Upstairs, three cozy bedrooms provide plenty of flexibility for family, guests, or a home office. The recently finished basement is an inviting hangout for game nights or movie marathons, while the low maintenance backyard offers a sunny deck and garden-ready space for relaxing or entertaining outdoors. Thoughtful updates such as a fully renovated main bathroom, brand new roof (October 2025) and refinished hardwood floors with timeless charm make this home truly move-in ready. From here, you are just steps from the arena, Mississippi Riverwalk Trail, and the Hallmark movie-worthy downtown shops and restaurants. Whether you're starting a family or looking for a peaceful place to settle, 50 Neelin Street is the perfect spot to call home in Carleton Place. (id:59142)
50 Insmill Crescent
Ottawa, Ontario
*Fall in love with this NEWLY renovated Kitchen and Bathrooms* This WELL-MAINTENED home is perfectly situated in Kanata Lakes, most sought-after neighbourhoods. Surrounded by DETACHED homes, LUSH trees, and peaceful GREEN spaces. This property offers a LOW MAINTENANCE, everyday CONVENIENCE, and nearby TOP SCHOOLS. Just a minute's walk to shops, pharmacy, parks, pond, and trails. You'll enjoy both VIBRANT amenities and QUIET residential living. From the moment you step inside, the pride of ownership is evident. The open-concept layout features 9-foot ceilings, gleaming hardwood floors, and gas fireplace. A multi-purpose room is a bonus to your lifestyle, while the bright breakfast area overlooks a stunning 130-foot-depth backyard with PVC fencing, low-maintenance perennials, and patio stone. Enjoy a SUN-FILLED backyard with a SHADED spot for relaxing on WARM days. The modern kitchen comes with New QUARTZ countertops, NEW Cabinets, FAUCET, HANDLES, stainless steel appliances, and pot lights throughout. Newly upgraded Premium SmartStrand carpeting. 4 spacious size of bedrooms, 2 south-facing bedrooms with window seats ideal for reading or relaxing. Three bathrooms are tastefully paired with NEW quartz-top vanities, New mirrors, and New lights, including a LUXURIOUS 5-piece ensuite. The finished basement adds incredible value with a karaoke /movie room, or an extra guest room, 2-piece bath next to it. A HIGH CEILING OF versatile area, and over 370 sqf unfinished storage/hobby room. This dry & functional basement is an easy place to suit every family's needs. Long list of upgrades and truly move-in ready! 50 Insmill Crescent combines LOCATION, TOP SCHOOLS, and QUALITY into one exceptional home. (id:59142)
2298 James Craig Street
Ottawa, Ontario
Open House Sunday Dec 7 from 2-4pm. A true 5-bedroom bungalow with a separate-entrance 2-bed in-law suite, perfect for multigenerational living, co-ownership, extended family, or short-term airbnb stays with their own entrance while you enjoy main floor. Set on a large, tree-lined lot with a peaceful creek, this home combines country charm with exceptional flexibility. Imagine your basement airbnb and getting up to $2,700 per month in short term rentals while you enjoy 3 bedrooms updstairs. The main floor features 3 bedrooms, hardwood floors, a bright living/dining room with a gas fireplace, and a newer kitchen with both front and side entries. The principal bedroom sits in its own private wing and feels like a retreat, complete with a sitting area, fireplace, and direct access to the yard. The lower level offers a spacious in-law suite with its own entrance, kitchen, laundry, bathroom, and two bedrooms - ideal for visiting family, aging parents, adult children, or potential short-term rental use (not a legal secondary dwelling for long-term third-party tenancy). Two decks with nature views, an attached garage, two sheds, and a 2024 roof round out this well-maintained property. Much of the open area on the left of the home while facing the home can be your yard if you are the fortunate buyers. A versatile and welcoming home offering space, privacy, and multigenerational convenience, just minutes from the city. (id:59142)
1380 Ramsay Concession 3a Concession
Mississippi Mills, Ontario
A rare opportunity to own a custom-built 3+1 Bed, 3 Bath, 2,200 sq. ft. walkout bungalow, situated on a beautiful 2.5 acre forested lot. The maintenance free exterior boasts Permalock aluminum shingles, buried eavestrough and vinyl siding. Stepping inside you're greeted with soaring 13' vaulted ceilings in the great room, a cozy propane fireplace and wide plank white oak engineered hardwood throughout the main level. The chef-inspired kitchen is appointed with granite counters, a 6' island, a cooktop, built-in oven and a walk-in pantry. The Primary's wing of the home hosts a generously sized bedroom with WIC, a gorgeous 5 piece ensuite with a walk-in shower, marble counter top, his and her sinks and 6' tub. The opposite wing has 2 bedrooms with a full bathroom, all while the picture windows throughout the house bring the outside feeling in. The covered rear deck with anti-slip PVC membrane allows you to enjoy nature while not getting soaked. The massive walkout lower level features 9' ceilings, a 24x24 basement work shop with separate entrance, the 4th bedroom and a rough-in for the 4th bathroom, all equaling to incredible potential for additional living space or business. For the EV enthusiasts, the oversized insulated double car garage has 2 wall chargers with Tesla and Universal connectors that share a 60Amp breaker. Not to worry, if the the power goes out the home is protected by a 20Kw Kohler generator ensuring your Starlink internet and EV's will always be charged and the lights will always be on. ** This is a linked property.** (id:59142)
775 Nesting Way
Ottawa, Ontario
Absolutely Adorable! This beautifully renovated freehold townhome is in mint condition from top to bottom. Ideally located close to shopping, schools, recreation centres, and transits, this 3-bedroom home offers a bright and functional layout with abundant natural light. The main and 2nd level features hardwood floors. The kitchen is very elegant with quartz counter tops, organised cabinetry, and newer appliances. The primary bedroom includes a spacious walk-in closet and convenient cheater access to the main bathroom, complete with a standalone soaker tub, glass shower, and ample storage. Floor-to-ceiling windows along the back wall fill the lower level with light, where you'll find a cozy family room with a gas fireplace and a generous laundry/storage area. Move-in ready and impeccably maintained - this one truly has it all! Note: Snow Removal Service is covered for the 2025/2026 winter season! (id:59142)
29 Hemmingwood Way
Ottawa, Ontario
Location! This beautifully renovated 3-bedroom, 4-bath townhome is in the heart of Centrepointe, one of Ottawa's most sought-after neighborhoods. With 1,655 sq ft above ground and over $160k in upgrades, this move-in-ready home feels brand new. This townhome is in a well-established neighborhood, within walking distance to Algonquin College, College Square Shopping Center, Baseline bus station, Medical Health Care Center, City of Ottawa social services, Centrepointe Daycare, a future Baseline LRT station, and surrounded by top schools. Spacious! The main floor welcomes you with bright, smooth ceilings, recessed pot lights, and modern marble-patterned tiles. Hardwood floors and natural light fill the living and dining room areas, perfect for family gatherings or entertaining guests. The upgraded kitchen features off-white cabinets, a chic backsplash, stainless steel appliances, and a cozy breakfast nook. Every window has California shutters, and the powder room is fully renovated with a new vanity, mirror, toilet, and light fixture. Upstairs, a rare loft provides space for a home office or second family room. Three spacious bedrooms feature hardwood floors and large windows. Upstairs bathrooms have been fully modernized, and the primary bedroom offers a walk-in closet and a stunning 4-piece ensuite. The finished basement adds a versatile living space with a large rec room and a sleek 3-piece bathroom with a walk-in shower. Upgrades! Recent updates include: windows (2017), kitchen (2018), hardwood flooring (2018), garage door (2018), stove (2023), finished basement (2023), fence (2024), fresh painting (main & upper 2025) new smoke detectors and switches (2025), smooth living room ceiling with new pot lights (2025), fully renovated bathrooms, and new front entryway tiles (2025). This beautiful property has all you need! Call us and book a showing today! (id:59142)
22 Banting Crescent
Ottawa, Ontario
NO REAR NEIGHBOURS! This home has been cared for & updated by the same family for over 40 years! Pride of ownership prevails! LITERALLY a hop, skip & a jump to Roland Michener Public School, NO roads to cross to get to school! The lot has stunning mature trees and gorgeous perennial gardens; a magical setting all year round, right in your very own backyard! Beaverbrook is one of the prettiest communities in Ottawa! Bike, walk & cross-country ski paths at your doorstep! An incredible lifestyle awaits! FULL brick exterior (they don't make them today like they used to! & a 65 foot frontage). The main floor office, formal living & dining have STUNNING floor to ceiling windows -- all NEW! Each room flows seamlessly from one to another. Updated kitchen offers a large window that looks out onto the backyard, LOTS of shaker-style cabinets, crown molding, a wall pantry, PLUS granite countertops. Main floor laundry. The landing on the second floor is flooded with natural light! The good-sized primary bedroom has a WALL of closets (equal amount of space to a large walk-in closet) & 4-piece ensuite. 3 additional good-sized bedrooms, plus main bath complete the bright second level. Unspoiled lower level! Freshly poured garage floor in the oversized 2 car garage! Furnace, AC & hot water tank 2017, Roof 2015, Windows 2018 (id:59142)
618 Via Campanale Avenue
Ottawa, Ontario
Welcome to this beautifully maintained end unit town that combines convenience, space, and style. Perfectly situated just steps from public transit and within close proximity to top-rated schools, this home offers the ideal setting for families and professionals alike. Spacious open-concept living and dining areas featuring hardwood floors are perfect for entertaining. Modern kitchen with ample cabinetry and prep space. Huge finished rec room area is ideal for a home gym, media room or play area. Convenient second floor laundry makes life just that much easier. Freshly painted and carpets cleaned...it's ready for a new owner! Generously sized bedrooms including a primary suite with ensuite bath. Neighbourhood shops just across the street create an urban feel, yet no back neighbours and a huge back yard provide a private atmosphere. (id:59142)

