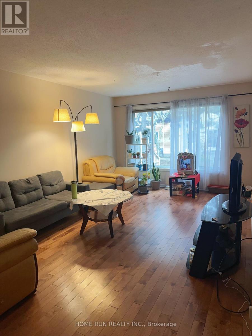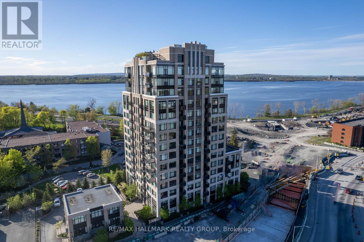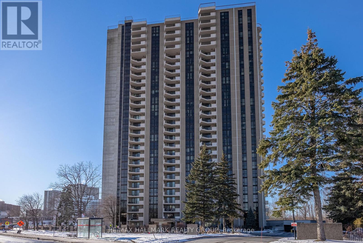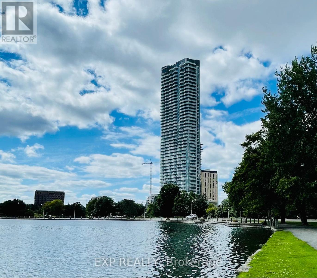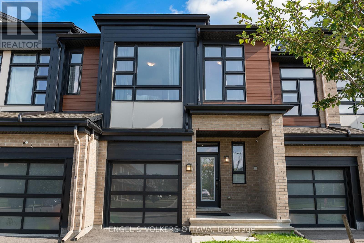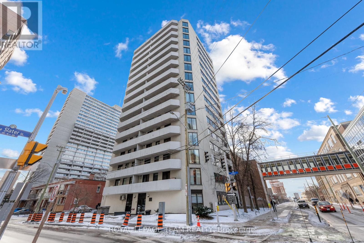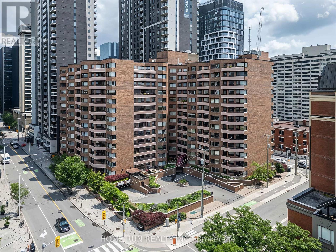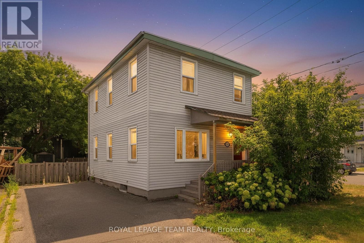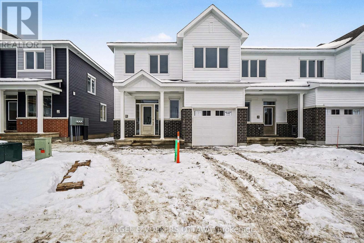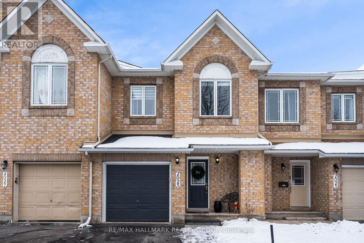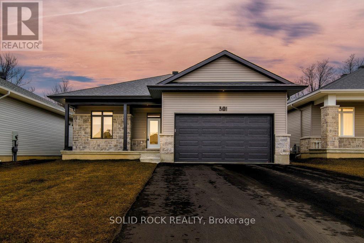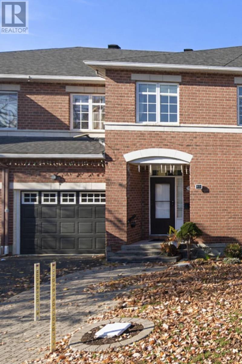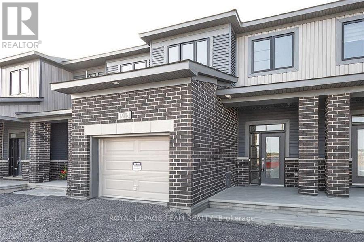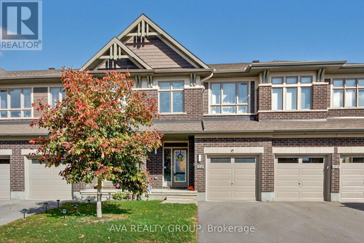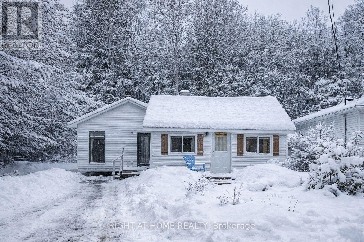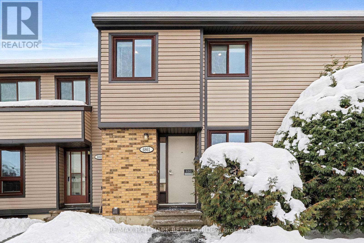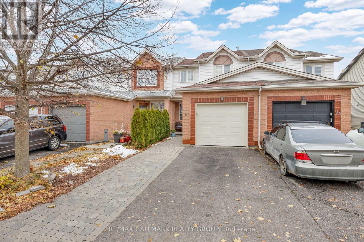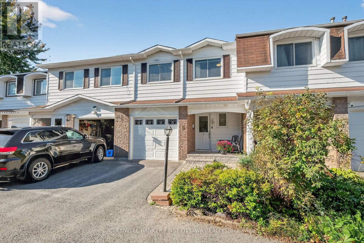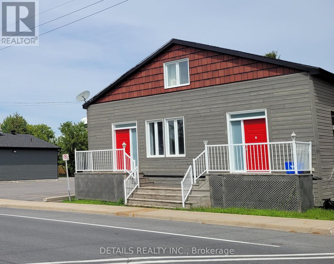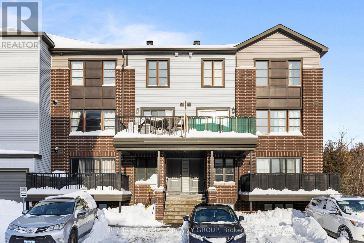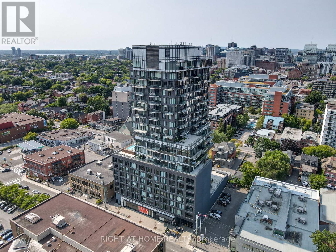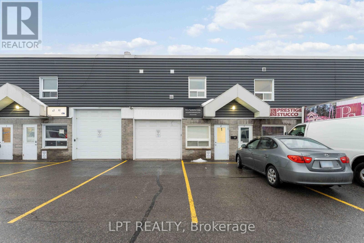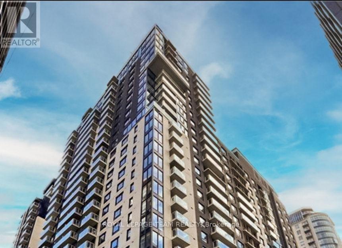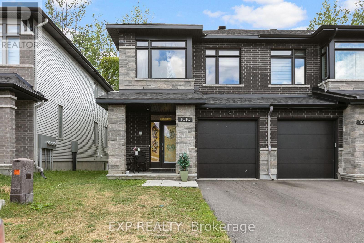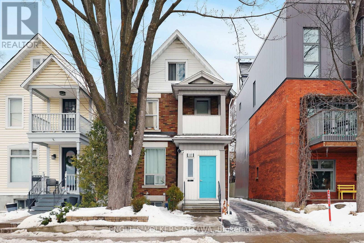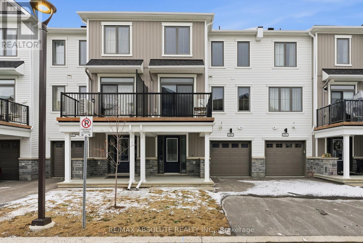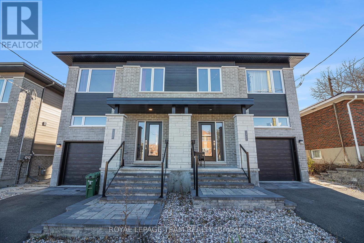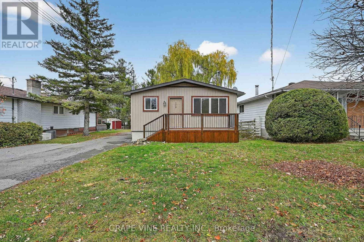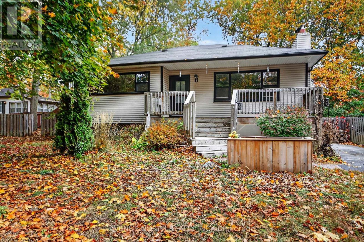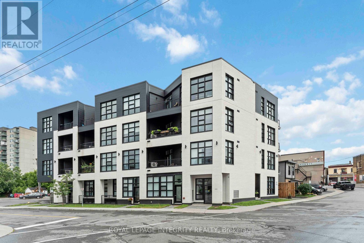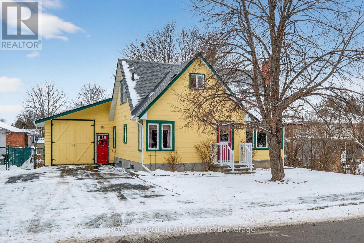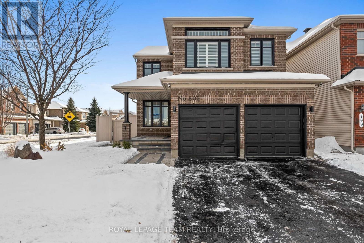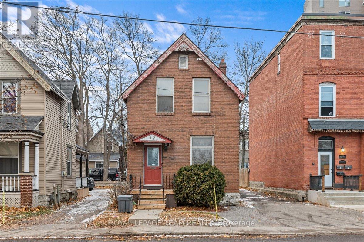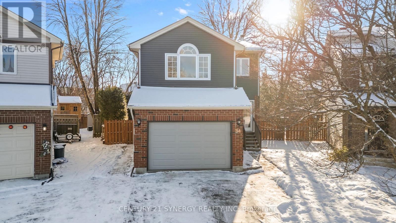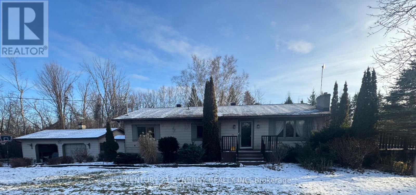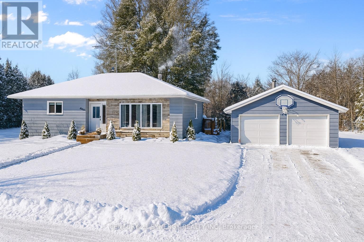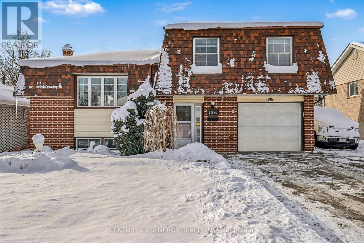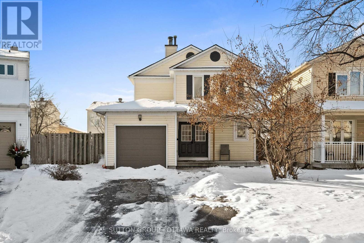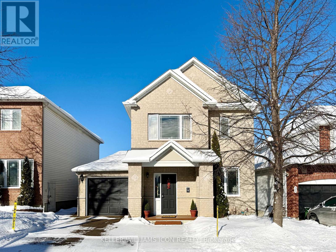395 Mackay Street
Ottawa, Ontario
Only MINUTES from downtown Ottawa, the Rideau River, the charming shops of Beechwood Village, and Stanley Park with its JUNGLE GYM and TENNIS COURTS. Enjoy the convenience of a minute walk to Starbucks and Metro, and quick access to Ashbury College and Elmwood School. This CENTRALLY LOCATED 3-storey townhome is truly a RARE FIND! Featuring 3 bedrooms, 2.5 bathrooms, and a PRIVATE GARAGE with inside entry. A front PORCH plus a SOUTH-FACING back balcony provide perfect OUTDOOR spaces, while the extremely low-maintenance yard supports an EFFORTLESS LIFESTYLE. The main level offers an ideal flow for entertaining. The dining room features an impressive 2-storey ceiling with skylight, and the living room includes a gas fireplace, hardwood floors, and abundant pot lights. The spacious kitchen provides generous counter space and a charming breakfast bar. The second floor includes two generous bedrooms, a full bathroom, and laundry, all with hardwood flooring. The primary suite occupies the entire third level, offering maximum privacy, great space, and a luxurious ensuite with a Roman tub and separate shower. The lower level includes a cozy family room, additional under-stair storage, and direct garage access. The owner added UV to ensure a healthier environment. (id:59142)
113 Stonebriar Drive
Ottawa, Ontario
Beautifully furnished three-bedroom executive townhome located in the highly desirable Centrepointe community. Clean, bright, and spacious with a well-designed functional layout, the main floor features gleaming hardwood floors and neutral finishes throughout. The modern kitchen offers granite countertops and ample storage, ideal for everyday living. Upstairs are three generously sized bedrooms, including a primary suite with walk-in closet and private ensuite. Updated bathrooms showcase stylish tiling and granite counters. The fully finished basement provides an inviting space for relaxing or entertaining.. Fantastic location close to College Square, Algonquin College, public transit, and Centrepointe Park, offering both comfort and convenience. Rental application, proof of income, and full credit report are required. No Pets and No Smokers preferred. Minimum 12 months lease. (id:59142)
302 - 75 Cleary Avenue
Ottawa, Ontario
Welcome to The Continental, a sought-after condominium built by Charlesfort and designed by renowned architect Barry Hobin. This bright and stylish 1-bedroom + den suite offers 820 sq. ft. of open-concept living, and beautiful hardwood floors throughout. The kitchen features stainless steel appliances, granite countertops, and ample cabinetry, flowing seamlessly into the spacious living and dining areas. Step out to your south-facing balcony and enjoy natural light all day long. The versatile den makes a perfect home office or guest room. The full bath provides dual access from both the foyer and the primary bedroom for added convenience. Additional features include in-suite laundry, underground parking, and a storage locker. Residents enjoy premium amenities such as a state-of-the-art fitness center, party room, and incredible rooftop terrace with BBQ. Unbeatable location-just steps to the LRT, walking and biking trails, top-rated schools, Westboro Village, Carlingwood Mall, and more. Location. Lifestyle. Luxury. It's all here at The Continental, 75 Cleary Avenue, Suite 302. Some photos virtually staged. (id:59142)
406 - 1025 Richmond Road
Ottawa, Ontario
Discover an amazing close knit community at Park Place, unit 406 offers 2 beds and 2 baths with bright north-west views facing the Ottawa River. This spacious unit features a well designed floorplan with expansive living and dining room with light plank laminate floors, functional galley kitchen with abundance of cabinetry and drawers plus tons of counter space for prep! Two large bedrooms are paired with large windows for natural light, laminate floors, ample closet space and the primary has a bonus 2pc bath! The 4pc main bath offers tub/shower combo, tiled floor, vanity, and built-in medicine cabinet. This sought-after condominium provides an impressive list of amenities: Tennis, Pickleball, Squash, Library, Party Room, Workshop, Gym, Indoor Pool, Saunas, Bike Storage, and a Car Wash Area. The location is exceptional, offering direct access to the LRT, nearby shops, cafes, and restaurants, along with quick connections to Highway 417, the Ottawa River Parkway, and Westboro. Freshly painted and ready to move in! Condo fee includes heat, hydro, water. (id:59142)
1608 - 805 Carling Avenue
Ottawa, Ontario
Luxury and Convenience the Claridge Icon located on the 16th. floor with stunning views of Dows Lake Pavillon sits 1-bed 1-bath unit with balcony, one underground parking and one storage locker. This open floor plan features luxurious finishes including quartz countertops, stainless steel appliances, wall to wall oak hardwood flooring, 9-foot ceilings, floor to ceiling windows and in unit washer and dryer. Enjoy top of the line resort like amenities including a fitness centre, yoga studio, pool, sauna, indoor and outdoor party rooms, outdoor terrace with grill, 24 hrs concierge and more. Situated in one of the best locations in Ottawa, Little Italy is home to some of Ottawa's best restaurants, cafes and shops. Walk out your front door to Dows Lake & The Rideau Canal, home to your 4 season outdoor playground. Close to downtown, Hospital & public transit. Water, Heat & AC included, the tenant pays for hydro and internet. (id:59142)
430 Markdale Terrace
Ottawa, Ontario
Available FULLY FURNISHED & EQUIPPED at $3,000/month or UNFURNISHED at $2,800/month. Utilities extra. Absolutely stunning Urbandale Endeavour model located in sought-after Riverside South. This 3 bedroom, 2.5 bathroom townhome features a spacious tiled foyer leading to hardwood floors and 9-foot ceilings on the main level, enhancing the open-concept layout. The kitchen is fully equipped with cookware, pots, pans, dishes, and all essential cooking utensils, and offers extended millwork, a large stone island, and overlooks the dining area, ideal for everyday living and entertaining. The bright living room showcases large windows, vaulted ceilings, and a gas fireplace. The second level includes a generous primary bedroom with 3-piece ensuite, two additional bedrooms, a full bathroom, second-floor laundry, and a loft overlooking the living area. A dedicated office workspace is included, ideal for remote or hybrid work. Additional features include a finished basement, fenced backyard, and garage parking. Conveniently located near parks, schools, shopping, and transit. (id:59142)
901 - 200 Bay Street
Ottawa, Ontario
Location, Location, Location. Walking distance to The Hill, Rideau Canal, NAC, Byward market. Living/dining room with walk-out to spacious balcony. Large eat-in kitchen with adjacent storage pantry and laundry room. Open concept main living area loads of cupboard space. Primary bedroom with large walk-in closet. Spacious second bedroom with large closet. Main bath is a four piece with tub and shower. All floors are easy care with no carpets. Underground parking included. Most principle rooms have virtually enhanced examples of possible decor alternatives. (id:59142)
104 - 151 Bay Street
Ottawa, Ontario
Enjoy downtown living in the heart of downtown Ottawa in a RENOVATED, FRESHLY PAINTED, and GENEROUS space (close to 1,000 sq ft, one of the largest 2 Bed apartments in the area) and convenience in this rarely offered ground floor courtyard facing END UNIT at Park Square. It offers unbeatable convenience with easy access to the LRT Lyon Station, just steps away for a short ride to University of Ottawa and Carleton University. Surrounded by shops, restaurants, offices, and cultural landmarks, this prime location puts everything you need within walking distance including Food Basics, LRT station, Parliament, Financial District, City Hall, Court House, NAC and much more! There are two bedrooms, the primary bedroom includes corner and large windows, ensuite bath and walk-in closet. There is also a 3 piece up-scale full bathroom with glass shower. Spacious living/dining room with walkout to private terrace, house-sized kitchen with loads of cabinets spaces. ALL UTILITIES ARE INCLUDED in the rent: heating, central AC, hydro and water. NO hot water tank rental (saving of $50/month), 1 reserved heated under-ground parking spot is included (saving of $250/month), and 1 locker is included (saving of $50/month), Hassle-free living in a well-maintained building featuring BUILDING AMENITIES: such as an indoor pool, saunas, bike storage room, and workshop. The storage locker and laundry are conveniently located at the same floor close to the unit. Brand new Stainless steel refrigerator and Stove. Non-smoking building. No pets, No Smokers. Rental application, photo ID, credit and background check, proof of income, references, and employment letter required. 12 months minimum lease. (id:59142)
240 Garneau Street
Ottawa, Ontario
Steps from Beechwood Village and one block from Rockcliffe Park, this detached 2-storey sits in one of Ottawa's most desirable and walkable neighbourhoods. Bright main floor with open living and dining areas, updated kitchen, powder room, and a rear addition with laundry and mudroom. Upstairs offers 3 bedrooms, a full bath, and a versatile nook ideal for an office. Dry, functional basement with approx. 6 ft. ceiling height. Private fenced backyard with neighbours on only two sides plus space for a future garage. Extensive updates include roofs, furnace, A/C, windows, hardwood and ceramic floors, kitchen, baths, wiring and fixtures, cedar fencing, and landscaping. Zoned R4UA, offering strong long-term redevelopment potential. Currently rented for $2500/month to excellent month-to-month tenants who wish to stay, making this a great option for investors, developers, or future owner-occupiers seeking a turn-key home in a prime location. (id:59142)
149 Ryan Reynolds Way
Ottawa, Ontario
This brand-new, modern, and thoughtfully crafted end-unit townhome is located in one of Orléans' fastest-growing and most desirable communities, celebrated for its vibrant, family-friendly atmosphere, plentiful green spaces, and convenient access to everyday amenities. The main level offers a bright, open-concept layout, anchored by spacious living and dining areas where wide-plank flooring, recessed lighting, and expansive windows create a warm, welcoming ambiance with clear sightlines to the backyard. The kitchen is both stylish and functional, featuring warm wood cabinetry, stainless steel appliances, stone countertops, a generous peninsula with seating, and a tall window that floods the space with natural light. Upstairs, the primary bedroom provides a comfortable retreat with soft carpeting, neutral finishes, and a well-appointed ensuite complete with a tub/shower combination, stone vanity, and large window. Two additional bedrooms, each with ample windows, plush carpeting, and flexible layouts, are ideal for children, guests, or a home office, and share a modern three-piece bathroom with a glass-enclosed shower and tile flooring. The finished lower level adds valuable living space, offering a bright and versatile bedroom or recreation area with wide-plank flooring, multiple above-grade windows, and a full four-piece bathroom with tub/shower. Situated close to everyday conveniences along Tenth Line and Innes Road-including grocery stores, cafés, restaurants, retail, fitness centres, and public transit-this never-lived-in home is ready to welcome its first occupants. (id:59142)
2025 Boisfranc Circle
Ottawa, Ontario
OPEN HOUSE - SUNDAY, December 14th from 2:00 p.m. to 4:00 p.m. - Welcome to 2025 Boisfranc Circle! Discover this beautifully refreshed Minto Manhattan model, offering the perfect blend of space, style, and functionality. Perfect for first-time buyers, growing families craving space, or downsizers. Step into the inviting foyer, featuring gleaming hardwood floors and a classic staircase that sets the tone for the warm and welcoming interior. The main level offers a bright, airy open-concept layout that flows effortlessly from the chic living and dining area to a spacious kitchen complete with a sunlit breakfast area. A convenient powder room completes the main floor. Upstairs, indulge in the primary retreat, featuring a spa-inspired ensuite with a deep soaker tub, separate glass shower; a generous walk-in closet. Two additional bedrooms provide serene, beautifully sized spaces for family or guests, complemented by a full bathroom. The fully finished lower level expands your living space with a large recreation area and a cozy gas fireplace, creating the perfect atmosphere for movie nights, entertaining, or relaxing. A dedicated laundry room and ample storage add both convenience and functionality, keeping your home organized without compromising style. Outside, enjoy a spacious and private backyard for summer gatherings and winter playtime. With thoughtfully refreshed interior finishes and impeccable presentation from top to bottom, this home is completely move-in ready and sure to impress the moment you walk in. Exceptional opportunity in a desirable community with nearby schools, Portobello Park, Aquaview Pond, Francois Dupuis Rec Centre, restaurants, shopping and public transit just steps away. Be our guest and book your private viewing today! (id:59142)
301 Wood Avenue
Smiths Falls, Ontario
Beautifully upgraded, newly built 2-bedroom, 2-bath bungalow with double-car garage located in Smiths Falls. Open-concept floorplan with oversized windows offering excellent natural light. Professionally landscaped front and back with brand-new interlock stone and a fully fenced yard. Main floor features a large primary bedroom with walk-in closet and a 3-piece ensuite (glass walk-in shower + dual sinks), second bedroom or office, full 4-piece bathroom, dedicated laundry room, and a bright living/dining area. Chef-style kitchen includes granite countertops, high-end stainless steel appliances, centre island, and a walk-in pantry. Lower level offers a large unfinished space with rough-in for future bathroom and mechanical systems, including on-demand hot water, HRV, and air exchanger. Ideal for retirees or downsizers looking for modern comfort in a quiet community. Move-in ready. (id:59142)
144 Deercroft Avenue
Ottawa, Ontario
You're going to LOVE this self contained low maintenance Executive townhouse close to all the amenities! (AVAILABLE as early as Dec 24 2025) Beautiful 3-Bedroom Townhome for Rent - Prime Location in Barrhaven!Location, Location, Location. Just steps from Chapman Mills Shopping Plaza, you'll find every convenience - groceries, dining, entertainment, parks, schools and the Transitway bus system - all within walking distance. This move-in-ready 3-bedroom, 2.5-bath townhome (with Ensuite bathroom and walk in closet) offers the perfect mix of comfort, style, and function. The main floor welcomes you with a bright and spacious living room, a formal dining area, and a sun-filled eat-in kitchen - ideal for family gatherings and entertaining. A convenient powder room completes the level. Upstairs, enjoy three generous bedrooms, including a primary suite with a 4-piece ensuite bath, plus a full main bath and laundry room for added convenience. The finished lower level provides a cozy recreation room with a gas fireplace, ample storage. Step outside to FENCED IN backyard with an oversized deck (freshly painted in 2025) - perfect for summer BBQs and relaxation. PARKING: 3 spaces put No grass to cut in the front or back. (utility costs are tenant's responsibility) Available Dec 24 2026 Prime Barrhaven location - walk to shops, schools & transit 3 bedrooms | 2.5 bathrooms | finished basement Gas fireplace & central A/C Oversized backyard deck Laundry on 2nd floor. This home checks every box - comfort, convenience, and style in a fantastic neighborhood. Call today to schedule your private showing - Welcome Home! (id:59142)
915 Athenry Court
Ottawa, Ontario
Beautiful and cozy 3-year-old home nestled in the vibrant community of Half Moon Bay. This property features an upgraded kitchen with a modern open-concept layout, quality appliances, and a bright, welcoming living space. The finished basement offers a spacious family room with a full bathroom-perfect for movie nights or entertaining guests. The large primary bedroom includes a private en-suite for added comfort. Enjoy a generous backyard ideal for BBQs and outdoor play. Located close to highly regarded schools, grocery stores, parks, gyms, and all essential amenities.Required: Rental application, employment letter, recent pay stubs, credit report, police check, and photo ID. Would like to meet the Tenants prior to agreement. (id:59142)
542 Triangle Street
Ottawa, Ontario
Full virtual tour available here: https://www.myvisuallistings.com/vtnb/360043. Gorgeous Richcraft, well built, bright, freshly painted, features a formal great room and dining room with hardwood floors and a 9-foot smooth ceiling on the main level. The great room comes with a gas fireplace, mantle, and upgraded backsplash. Open concept kitchen, tons of cabinet space, quartz countertops, stainless steel appliances (only two years old), huge walk-in pantry. The 2nd level features 3 spacious bedrooms, 2 full baths, and laundry. The primary bedroom comes with a large walk-in closet, a private ensuite bath with a stand-up glass shower. The lower level is fully finished with a big rec room, 4th bedroom (could be used as an office), and a full bath. New fence installed for the backyard, beautifully landscaped, interlock! close to all amenities, shopping, transit, schools, parks, and more! (id:59142)
15 Willis James Lane
Mcnab/braeside, Ontario
This bungalow home feels like a hidden retreat, where cathedral ceilings stretch overhead and every corner tells a story. This home was renovated in 2022 and in 2023, it grew even sweeter with a professionally approved extension that added a cozy living room for movie nights and a bright bedroom with its own closet for all the little luxuries of life. Mornings are best spent on the front deck with a steaming coffee in hand, while evenings invite you to the back deck to catch the last glow of the sunset or sip wine under the stars. The renovated kitchen makes cooking a joy, laundry is right where you need it, and the open concept keeps everything flowing effortlessly. Its a home that feels playful yet practical, ready for quiet weekends, lively evenings, and everything in between. Roof (2022), most windows (2022 & 2023), Washer & Dryer (2025), Septic tank's age is unknown but it was emptied October 2025. Book your visit and see why this charmer is worth falling for! ** This is a linked property.** (id:59142)
6861 Bilberry Drive
Ottawa, Ontario
Thoughtfully updated from top to bottom, this inviting 3-bedroom home with a fully finished basement offers modern comfort in a highly convenient location. Set close to parks, shopping, transit, and a future LRT station-with easy access to Highway 174-this property checks all the boxes. Recent improvements include a stylish kitchen with new appliances and countertops, updated bathrooms and bedrooms, new flooring and pot lighting throughout, and a fully renovated utility room featuring a brand-new washer and dryer. Major mechanical upgrades include a new furnace and water heater. Step outside to a fully fenced, private backyard designed for easy upkeep, and enjoy abundant storage and parking conveniently located just outside the front entrance. Situated directly across from a park in a welcoming, family-friendly neighbourhood. (id:59142)
142 Inverkip Avenue
Ottawa, Ontario
Flooded with natural lights, this open concept home is warm and inviting! It reflects true pride of ownership! OVER $50,000,INVESTED IN RECENT UPGRADES. Featuring 3 bedrooms, 3 bathrooms, and an attached garage in the desirable Hunt Club area. This Claridge Sandpiper model ( SEE FLOOR PLAN ATTACHED) offers approximately 1,650 sq. ft. of comfortable living space. The main floor includes hardwood flooring in the living and dining areas, along with a spacious kitchen with a bright breakfast area. The second level hosts a generous primary bedroom with a 3-piece ensuite and walk-in closet, plus two additional bedrooms and a full bathroom. The mostly finished lower level flooded with natural lights through a panoramic window offers a cozy family room with a fireplace-perfect for relaxing. The exterior features landscaped grounds, upgraded, enlarged back yard patio, great for entertaining (see photos), and a fenced yard. Ideally located on a quiet street just steps from the Greenboro Community Centre & Library, parks, splash pads, pools, bike paths, schools, shopping, and parkland. Enjoy easy access to public transit, direct routes to downtown, and the nearby LRT station, as well as convenient proximity to the Ottawa Airport. Recent upgrades: New roof: 2015, New Entrance and Garage doors: 2020, New fresh paint: 2022, New interlock: 2023, Entrance landscaped with cedars: 2022.must have minimum overnite notices for showings (id:59142)
6 Pennington Lane
Ottawa, Ontario
Well maintained and updated condo townhome in a small enclave ( 7 townhomes) with single car garage on quiet dead end Lane in Blackburn Hamlet. Bright and oversized living room with hardwood floors overlooks the back garden / terrace. Private and low maintenance backyard includes a 10' x 14' hardtop gazebo. Newer kitchen with ceramic backsplash and new ceramic floors (2025) offers load of storage and counter space, additional matching cabinets were added to the long foyer that is adjacent, along with mirrored closet doors. The foyer also boasts brand new ceramic floor as does the 2 piece powder room near the entrance which also has a newer granite top vanity. All 4 bedrooms are generously sized and can accommodate double size beds and the primary can accommodate a king size bed. Ceiling lights added to all bedrooms. Furnace and A/C 2021. The rental hot water tank is being replaced Oct 8th. Ceilings in the living, dining & master bedroom were de-stippled (smooth ceilings) & pot lights added in living, dining & kitchen , master bedroom & basement family room., The lower level family room is oversized and wood paneling walls were removed to add drywall . Convenient basement powder room w/newer vanity & fixtures, cold storage room with built in shelving and a combination laundry & furnace room compete the basement. The garage has additional built in shelving and has inside access. The exterior entrance to the home has newer interlock stone covered porch. Well managed self managed condo, Visitor parking at the end of the lane. Condo status certificate has been ordered by the owner and will be provided to interested Buyer's. Condo fee includes water, building insurance, roof shingles, snow clearance of the lane. Super clean home! (id:59142)
4559 Ste Catherine Street W
The Nation, Ontario
Attention investor / first time home buyer , this fully leased duplex , have been updated in the last few years , new kitchens, new roof new exterior covering. To add to your portfolio or for the first time Home buyer this is a low maintenance property. Picture were taken before tenants moved in. (id:59142)
504 Clearbrook Drive
Ottawa, Ontario
LANDLORD DREAM - tenant in the unit paying market rent. ***Dear friend, read all of this, its worth the knowledge*** Low condo fees only $279/mo AND built in 2016 (modern style)! Walk to Chapman Mills Marketplace, shops, dining, schools, and transit, with the Transitway just 600m away-an outstanding opportunity to rent out or live in. RARE end-unit, top-floor stacked townhome with clear views and exceptional privacy. This bright 2-bedroom, 1.5-bath home truly doesn't feel like a condo. Central Air Conditioner unit included, and carpet flooring. As you walk in, you are greeted by a foyer and stairs to go up to the main living level. MAIN LEVEL (2nd floor) - Enjoy large windows and a private balcony, perfect for relaxing or entertaining, along with a spacious open-concept kitchen, living, and dining area filled with natural light and complemented by a convenient 2-piece bath in this living space. UPSTAIRS (3rd floor) features high open views of the area, which can be relaxing. Generous-sized Primary bedroom, and a second bedroom ideal for family, roommate, guests or a home office, a full bathroom, and private in-suite laundry, with plush carpeting adding warmth and comfort throughout. Located in a quiet, private setting-not on a busy street, this unit includes LARGER CONER PARKING SPACE #39 right by your door for added convenience. Built in 2016, so its a great benefit as many Stacked townhomes are older with higher condo fees and more maintenance or so new that you dont know how the condo funds will be managed, which results in unnecessarily high condo fees. This condo is well managed as the fees are only $279/month, which covers: parking, snow removal, and lawn care. Welcome to view! (24hrs notice on all showings) ***YOUR OFFER IS WELCOME*** (id:59142)
705 - 203 Catherine Street
Ottawa, Ontario
Great Studio in sought after SoBa condominium. This is a great investment opportunity or a great way to get into the Real Estate Market. Enjoy the the shops and restaurants in Centretown and the Glebe. Enjoy walks to Lansdown, Elgin St. and the the Canal. This south facing studio is located on the 7th. floor with a view into the Glebe and has pre-engineered hardwood floors, European style kitchen with stainless steel appliances including a gas range and built-in oven. Open concept kitchen living/dining room and Combination room/Bedroom. Unit comes with window blinds and storage locker. Don't miss out on this opportunity. Some pics are when unit was tenant occupied prior to unit being vacant. (id:59142)
2002 - 203 Catherine Street
Ottawa, Ontario
Welcome to this one of a kind Corner Penthouse in the sought after SoBa Condominium. This 2 bedroom 2 bathroom unit has extensive upgrades such as California closets, electric dual shade window blinds in living room, full wall tiling in bathrooms and Napoleon BBQ built in 5 burner with granite finish. This Penthouse shows like brand new. Floor to ceiling windows, pre-engineered hardwood floors, stainless steel appliances including build-in oven and natural gas cook-top, window blinds. This 1238 sq. ft. (as per builders plan) has plenty of living space and room for your home office. The open concept floor plan makes this unit airy and the Large windows let in plenty of natural light. You can enjoy barbecuing and entertaining your guests on your private 1164 sq. ft. wrap around terrace (as per builders plan). 2 Parking spots and 1 private Locker included. Don't miss out on this rare opportunity to own your paradise in the sky! Some Pics are virtually staged. (id:59142)
505 - 180 George Street
Ottawa, Ontario
Experience the perfect fusion of market-style living & convenience in one dynamic location. Situated in Ottawa's historic ByWard Market, Claridge Royale offers a host of amenities, including: gym, pool, access to a rooftop terrace, theatre room, boardroom & lounge. Comfort & safety are prioritized with 24-hour concierge and security, secure fob access at key entry points, a controlled intercom system, closed-circuit television security & a secure touch-screen entry. The building features a grocery store (METRO) at its base with additional conveniences such a guest suite, a contemporary lobby with soaring 18' ceilings, three high-speed elevators, storage locker and bicycle storage. This new, modern & wheelchair ACCESSIBLE one-bedroom apartment boasts a spacious layout (645 sf.), living/dining combination, fully equipped kitchen w/quartz countertops, 3pc. bath, in-unit laundry & a private balcony. **Picture pre-date current occupancy** (id:59142)
601 - 238 Besserer Street
Ottawa, Ontario
Experience urban living at The Galleria II, a Modern 590sf Condo Unit in great location with fantastic amenities! This 1 Bedroom Apartment features HARDWOOD Flooring in the Open Concept Kitchen, Living and Dining Room! Functional Kitchen with GRANITE Counters, Tile Back-splash, Island, and Stainless Steel appliances! Bright Living Area with access to the BALCONY which is south-facing filled with natural light and great view of St. Albans Church! Bedroom offers Berber Carpet and plenty of closet space! Stylish 4P Bathroom with Ceramic Flooring, GRANITE Vanity Counter and Tiled Shower/Soaker Tub! Enjoy the convenience of IN-UNIT LAUNDRY! Storage Locker Included! This Building offers an INDOOR POOL, Exercise Room, Kitchen/Party Room and Patio! Walking distance to the Byward Market, Canal, Transit, Ottawa University, all amenities and the beautiful downtown of Ottawa! The photos were taken before the tenants moved in. (id:59142)
1010 Eider Street
Ottawa, Ontario
Welcome to 1010 Eider Street, stunning Fairhaven-End model by Richcraft Homes in highly sought-after Riverside South. Built in 2022, this meticulously maintained 3-bed + den, 3-bath END-UNIT townhome offers over 2,200 sq. ft. of living space, backing onto a serene treed area with NO REAR NEIGHBOURS. Step inside to find elegant hardwood floors throughout the main level, a bright open-concept layout, and a gas fireplace that adds warmth to the family room. The chef-inspired kitchen features quartz countertops, sleek cabinetry, and a full suite of luxury White Café appliances. Enjoy casual dining at the breakfast bar or entertain in the adjacent dining area overlooking the private backyard. Upstairs, a generous loft/den provides the perfect workspace or reading nook. The primary bedroom is a true retreat with a large walk-in closet and a spa-style ensuite featuring a soaker tub, walk-in glass shower, and quartz counters. Two additional bedrooms, a full bath, and second-floor laundry complete this level. The fully finished basement offers a spacious rec room with endless possibilities. With 3 parking spaces, a single garage, and prime proximity to schools, parks, and shopping, this move-in ready home checks every box! (id:59142)
2 - 127 Third Avenue
Ottawa, Ontario
Welcome to this charming second-floor apartment nestled within a quiet, character-filled century home in the heart of The Glebe, one of Ottawa's most sought-after neighbourhoods. Offering a perfect blend of historic charm and modern lifestyle convenience, this inviting residence is ideal for those seeking comfort, character, and an unbeatable location.The bright updated apartment features a layout is both functional and welcoming, making it easy to relax, entertain, or simply enjoy the peaceful atmosphere of this upper-level suite.A standout feature of this apartment is the bonus room on the upper floor, perfectly suited for a home office, creative studio, or reading retreat. This flexible space provides a quiet separation from the main living areas-an increasingly valuable feature for today's work-from-home lifestyle.Located just steps from Bank Street, you'll have immediate access to some of the city's best shops, cafés, and restaurants. Whether you're grabbing a morning coffee, meeting friends for dinner, or browsing local boutiques, everything you need is right outside your door. The Rideau Canal is also moments away, offering year-round recreation-from scenic walks and cycling in warmer months to skating in the winter.This apartment offers true lifestyle living at its best, combining the charm of a century home with the vibrancy of urban living. The Glebe is known for its tree-lined streets, strong community feel, and proximity to downtown, making it a favourite for professionals and those who value walkability and culture.With immediate occupancy available, this is a rare opportunity to settle into a distinctive home in an exceptional location. If you're looking for character, convenience, and a neighbourhood that truly feels like home, this Glebe apartment delivers on all fronts. (Some rooms have been virtually staged) (id:59142)
289 Anyolite Private
Ottawa, Ontario
AVAILABLE JAN 1ST. Upgraded and updated 2 bed + 1.5 bath, in desirable and family friendly Half Moon Bay. With a second level study, this Townhome is perfect for a small family, single resident or a couple. Large first floor entrance with laundry room and storage. Upgrades include white oak floors on the main level, upgraded kitchen and bathroom fixtures and quartz countertops.Bright and spacious open concept main floor kitchen with breakfast bar/great room and dining area. Access to balcony with over 100 additional sqft. Third floor opens to a study area perfect home office, spacious master with walk in closet and access to large shared bathroom. Second bedroom also large and bright. Large windows throughout creating a bright and spacious home. Extra deep single garage offering additional storage, or bike storage. All window treatments included. This popular community is close to some of Barrhaven's best schools, shopping, parks and transit. Credit score, rental application, proof of income with all applications. (id:59142)
1400 Mayview Avenue
Ottawa, Ontario
Freshly built in 2021, this versatile 2-unit property is perfect as an income property or a multi-generational home. The upper unit features 3 bedrooms and 3 baths, with a bright, open main floor boasting a large family room, dining area, and kitchen. Upstairs, enjoy a spacious primary bedroom with a 5-piece ensuite and walk-in closet, 2 additional bedrooms, a 4-piece bath, and convenient 2nd-floor laundry. The lower unit is a 2-bedroom, 1-bath apartment with large windows for abundant natural light, a family room, den, kitchen, and in-unit laundry. The large fenced backyard and proximity to schools, parks, and amenities make this property a must-see!, Flooring: Laminate, Flooring: Carpet Wall To Wall (id:59142)
164 Bayview Drive
Ottawa, Ontario
Stunning Cape Cod style luxury beach house! Now this is a lifestyle beyond compare. Every detail of this property has been updated to suit the most discerning buyer. The scale of this home has each living area spacious with no compromises. The open concept designer Kitchen, Dining area, Family room and Living room are entertaining size yet feel so comfortable and welcoming. Huge windows in all primary rooms capture the ever changing views of the bay, the river and the Gatineau Hills. Naturally sourced hickory floors, aged barnboard accent wall, ancient timber mantelpiece are all a nod to the rustic beauty of this beach front property. Sit by the bonfire and enjoy the manicured lawn and gardens with friends and family. The four bedroom main house is perfect for family and for overnight guests. Primary Suite has a sumptuous Ensuite bath with huge shower and a walk in closet set up for any city girl. The suite with its own private washroom, Living/Dining and Kitchen plus bedroom area have many possibilities: nanny suite, in-law suite, guest rental, private guests.Elevated lawn leads to a natural retaining wall and stone steps to the beach. This is a truly unique opportunity on 100 feet of privately owned beach.Year round activities include boating, kayaking, fishing, skating, cross country skiing, ice fishing, snowmobiling and more. This is The Art of Living. (id:59142)
179 Victoria Street
Mississippi Mills, Ontario
Exceptional bungalow with income-generating in-law suite in Almonte. Discover this charming bungalow with income potential in the heart of Almonte, Mississippi Mills. The main level offers 3 bedrooms, 1 bath, a bright living area, and stainless steel appliances with an included washer and dryer. The fully finished lower level features a 2-bedroom, 1-bath in-law suite with a private side entrance, 2 new egress windows, and white appliances included- fridge, stove, washer and dryer- ideal for extended family or as a rental generating approx. $1,400/month. Move-in ready and well maintained, this property combines comfort, flexibility, and investment opportunity in a desirable neighbourhood close to schools, parks, and amenities. House has been recently restored inside and out, and is move in ready. Great income property! Some photos have been virtually staged. (id:59142)
116 Woods Road
Ottawa, Ontario
10 minutes from Kanata. Welcome to 116 Woods Road- Nestled on a generous lot surrounded by the scenic beauty of Constance Bay. 4 Bedroom 2 bathroom home with great potential. This homes sits on a good sized Lot on a quiet and picturesque road. Great for a small family. West Carleton Secondary School is a short 5 minute drive from the property. It is a short walk to the general store, beach & forest trails. Point Beach which can be considered the best beach in the Ottawa area is only 5 minutes away. (id:59142)
140 Howick Street
Ottawa, Ontario
Having been completely built from the ground up in the last decade, this home is a nod to an elegant era in Canadas history while offering every comfort for a dynamic 21st century family. Knock-out stylistic elements strike a balance between classic and contemporary. Open, light-filled layout with thoughtful top of the line finishes: marble, oak floors, custom-chosen light fixtures, millwork, sash windows throughout. 5bedrooms including nanny or in-law suite, lush and private garden. All the stunning character of a heritage home without the hassle. Move-in ready. Minutes to the city's top schools, parks and bike paths, and a speedy and scenic commute to the downtown core - this is a must see for every discerning family. See it today! (id:59142)
302 - 101 Pinhey Street
Ottawa, Ontario
Welcome to urban living at its finest in one of Ottawas most vibrant and sought-after neighbourhoods, Hintonburg. This open concept 2 bedroom, 2 bathroom condo features 10 foot ceilings and a bright, modern space. The kitchen boasts quartz countertops, a large island perfect for entertaining, and stainless steel appliances. The living room flows seamlessly to a private balcony ideal for your morning coffee or evening unwind. The spacious primary bedroom includes a full ensuite and a large closet, while the second bedroom provides flexibility as a guest room, home office, or creative space. Enjoy the convenience of in-unit laundry and the added bonus of an underground parking space. The building also has bicycle storage, a pet wash station and a rooftop patio! Located just steps away to trendy cafés, local shops, parks, and the LRT, you will love calling this building and neighbourhood home. (id:59142)
97 Woodward Street
Carleton Place, Ontario
Stop the Car! A charming, light-filled home in the heart of Carleton Place. Nicely updated and painted in a neutral palate. No carpets, enjoy hardwood and tile throughout. This inviting family friendly home has large principle rooms including an eat-in kitchen (updated appliances), a formal dining room and huge living room with stone fireplace and patio doors to a sizeable deck. Updated main floor bath along with 2 bedrooms & a laundry shoot complete this floor. Upstairs is a loft area perfect for a desk and bookshelf, large closet is located at the top of the stairs. Then enter a generous primary bedroom with 3pc ensuite (6' soaker tub!) Head outside to an enormous back yard, completely fenced. The oversized garage boasts extra high garage doors ( 9' plus) a large truck will fit with no issue and a second garage door at the back for added convenience. Some upgrades include Hot Water Tank 2024, Dishwasher Dec '25, Stove, Fridge, Washer (Dec '25) & Dryer; Crawl space spray foam closed cell insulation, some of the eaves. (id:59142)
801 Bowercrest Crescent
Ottawa, Ontario
OPEN HOUSE SUN 2-4PM! Imagine life in a truly turn-key executive home where modern luxury meets unparalleled family convenience. This spacious 4-bed, 3-bath residence, built in 2010 and lovingly transformed into a high-end property, offers exceptional value and peace of mind. Location, location, location! On a premium corner lot in a prime, sought-after neighbourhood, this home offers true walkability to excellent schools, parks, and shopping, making daily life effortless. Enter through the spacious foyer, highlighted by a dramatic curved staircase. The practical main floor features a blend of gorgeous ceramic tile and natural hardwood. At the heart of the home, the chef's kitchen with stone counters and a large island opens effortlessly to the family room, complete with a cozy gas fireplace. A newly built, highly functional main-level laundry room adds convenience. Upstairs, the entire second level features new, high-end luxury vinyl plank flooring and upgraded ceramic tile, perfect for durable family living in great style. All bathrooms are remodelled (2022-2024), delivering a contemporary, spa-like experience. The primary suite is a sanctuary with walk-in closet, a stunning ensuite with dual sinks, designer tiling, and a lux standalone tub. Enjoy fantastic curb appeal supported by recent, low-maintenance updates: elegant new interlock walkways and hardscaping (2024), and an easy-care PVC fence (2025). Step outside to your south facing, oversized oasis featuring a sparkling in-ground salt water pool with stamped concrete pool deck. Smart infrastructure updates ensure peace of mind: New AC (2020) and pool upgrades (New Pump 2024, Sensor 2025, Jandy energy wise remote system). The fully finished lower level offers limitless potential for an office, gym, second kitchen, craft room, or media zone. This home is spacious, updated, and perfectly situated to enrich your family's life. Book your private viewing today! 801 Bowercrest Crescent may be your new address! (id:59142)
17 Arlington Avenue
Ottawa, Ontario
Prime downtown commercial space for lease! Unlock the potential of this highly visible, centrally located property offering both main-level and upper-level workspace- perfect for a wide range of professional uses. This full-building lease features 2 bathrooms, multiple office areas, and a flexible layout that allows you to create your own kitchenette or customize the space to suit your business needs. Enjoy excellent street presence in a prime downtown location, ensuring your business gets noticed. Additional conveniences include rear parking for up to 4 vehicles, making access easy for staff and clients alike. Whether you're expanding, relocating, or launching a new venture, this versatile space is ready to be transformed into the ideal home for your business. Don't miss this exceptional opportunity. Please note: this is a 1-year lease (id:59142)
1003 - 373 Laurier Avenue E
Ottawa, Ontario
Welcome to an urban sanctuary that elevates city living perched on the sunlit southeast corner of the 10th floor. With sweeping views across Sandy Hill, downtown Ottawa and the Gatineau Hills, this elegant suite is a rare find. Formerly a 3-bedroom, this 1,338 sq. ft. (MPAC) residence has been thoughtfully redesigned into a spacious 1-bedroom and office space for function and comfort. The. Seller may be willing cover it back to 2 or 3 Bedrooms if required. The dramatic sunken living room offers a striking focal point, while the enclosed, three-season balcony adds a light-filled retreat with ever-changing skyline views.The modern kitchen integrates seamlessly with the living and dining areas ideal for hosting or daily living. Features include 2 bathrooms, in-unit laundry, a walk-in closet and rare dual entrances perfect for professionals or welcoming guests. Renovated in the last 6 years, the finishes are sleek and move-in ready: updated floors, fixtures and a well-equipped. Great space for a home office or creative space, while the bonus sitting area adds a sense of spaciousness rarely found in condo living. Located in a meticulously cared-for building known for its strong community and high standards, residents enjoy a saltwater outdoor pool, landscaped gardens, modern guest suites and attentive on-site management. Just a 5-minute walk to Strathcona Park and near embassies, the Rideau River, U-Ottawa and the ByWard Market, this address combines peaceful living with prime downtown access. A standout opportunity in one of Ottawas most desirable enclaves. It would be easy to erect a wall with door to enclose the second bedroom as it's currently an open amazing open flexible space. The Building also offers saunas, an updated Party-Room, a large flex room, bike rack, carwash bay, workshop and recently updated guest suites for your out of town guests. (id:59142)
34 Rosegarden Crescent
Ottawa, Ontario
Welcome to 34 Rosegarden, a beautifully maintained home offering the perfect blend of comfort, style, and modern living in one of Ottawa's most desirable family-friendly neighbourhoods. This inviting property boasts an elegant curb appeal and a thoughtfully designed layout ideal for today's lifestyle. Step inside to a bright and spacious main floor featuring an open-concept living and dining area, large windows, and warm natural light throughout. The updated kitchen is equipped with quality cabinetry, generous counter space, and a functional layout suitable for everyday cooking and entertaining alike. Upstairs, you'll find well-appointed bedrooms including a comfortable primary suite with ample closet space. The additional bedrooms are versatile and perfect for children, guests, or a home office.The fully finished lower level adds valuable living space with a cozy recreation room-ideal for movie nights, a play area, or a home gym. Outside, the SOUTH facing private backyard, backing onto walking-bike path, provides a serene setting with room to garden, relax, or entertain. Whether hosting summer barbecues or unwinding after a long day in the hot tub, this yard is designed for enjoyment. Located 5 min from Conroy sliding hill, dog park, green belt for cross-country skiers and mountain bikers in the summer, close to schools, shopping, transit, Greenboro community center and everyday conveniences, 34 Rosegarden offers an exceptional opportunity to own a charming home in a well-established Ottawa community. Move-in ready and full of potential-don't miss your chance to make this property yours. OPEN HOUSE SUNDAY DECEMBER 14TH 2-4PM (id:59142)
3042 Dangerfield Road W
North Grenville, Ontario
Priced to sell for Christmas! Excellent value! Beautiful and spacious bungalow on 2.3 acres of landscaped, park-like property. The main floor features a spacious primary bedroom with french doors leading to rear yard, a generous second bedroom with its own two-piece ensuite a 3 room suitable for a bedroom (currently used as a den) The bright, open-concept kitchen, dining room, and sunroom create an inviting space for cooking and gathering, while the large living room with double glass doors leads to an expansive deck.The fully finished basement offers a separate entrance, a family room, and a dedicated workout area-perfect for hobbies, guests, or extended living. Outside, enjoy a 24-foot above-ground pool, and plenty of room to relax or entertain. A detached two-car garage adds convenience and extra storage.This beautifullymaintained property offers privacy, space, and exceptional indoor-outdoor living-an ideal retreat just minutes from town. The heating system is an economical heat source pump with electric back up and A/C for those hot summer days. All systems have been well maintained over the years. Book a viewing today. Offers are being held until Tuesday Dec 23\\25 at 6pm. Open House Sunday Dec 21/25. 2pm - 4pm (id:59142)
660 County 29 Road
Elizabethtown-Kitley, Ontario
This charming 3-bedroom bungalow sits on a beautifully landscaped lot featuring a circular driveway and two convenient entrances, just 15 minutes from Smiths Falls and under an hour to west Ottawa. Offering a perfect blend of classic comfort and modern upgrades, it's an ideal choice for families, downsizers, or anyone seeking the ease of country living close to town.Step inside to a bright, spacious living room-an inviting space for cozy evenings or hosting guests. The eat-in kitchen was fully renovated in 2016 and showcases modern cabinetry, a stylish backsplash, a double stainless-steel sink, and generous counter space. Hardwood flooring flows through most of the home, complemented by durable tile in the foyer and bathroom. Three well-sized bedrooms and an updated full bath complete the main level.Thoughtful improvements elevate both the home's style and functionality. The exterior received a fresh coat of paint in 2023/24, and the outdoor living spaces have been transformed for year-round enjoyment: a brand-new front porch (2024), a large side deck with double stair access (2022), and a covered lounge behind the garage featuring a Murphy table, outdoor curtains, and lighting. The detached two-car garage, equipped with 100-amp service, offers excellent storage, workshop potential, or hobby space.With major updates already taken care of, versatile outdoor areas, space for gardening, and a prime location close to amenities and schools, this move-in-ready bungalow delivers the perfect blend of convenience and country charm. (id:59142)
579 Baie-Des-Castors Street
Ottawa, Ontario
This impressive luxury bungalow offers exceptional design, high-end finishes, and an ideal location in Cardinal Creek backing onto peaceful green space and a scenic bike path. The exterior features an interlock walkway, covered front veranda, and landscaped grounds that enhance curb appeal. Inside, a spacious front foyer with subway tile flooring opens to 9' flat ceilings and an elegant open-concept layout. The chef's kitchen is the heart of the home, showcasing an oversized center island with breakfast bar, quartz countertops, two-tone cabinetry, a wine rack, and a deep 24" pantry. The recessed sink beneath a window provides backyard views, while the horizontal tile backsplash and modern lighting complete the look. The adjoining dining area offers access to an elevated balcony, perfect for outdoor dining or relaxing with a view. The living room is bright and welcoming, featuring hardwood flooring, high baseboards, wrap-around windows with a curved transom, cathedral ceiling, and a gas fireplace with tiled hearth. The rear primary bedroom includes a double-sided walk-in closet and a 4-piece ensuite with glass shower, stand-alone tub, and quartz vanity. A second bedroom or office with glass door, a 3-piece bath, and convenient main floor laundry complete the main level.The walk-out lower level is fully finished with 9' ceilings, pot lighting, and a spacious recreation room with patio access. Two additional bedrooms, a full 3-piece bath, and storage areas provide excellent flexibility for guests or family. The fenced backyard is beautifully landscaped and designed for relaxation and entertainment, gazebo, patio, putting green, and storage shed. Located close to walking trails and a short 15 minute walk to new LRT station, this property combines luxury, comfort, and convenience in one exceptional package. (id:59142)
1350 Linden Crescent
Brockville, Ontario
Open House Saturday December 20th from 11-1pm. Welcome to 1350 Linden Crescent, a very well-maintained and solid 4-bedroom side-split is located on a quiet, family-friendly street in Brockville. Offering a thoughtful layout and excellent flexibility, this property is ideal for families, investors, or buyers seeking affordability with future potential. Enter through the generous sized foyer, with direct access to the single attached garage. Also located on the ground level is a bright bedroom that was previously used as a laundry room and still includes the original water hookups, making it easy to convert back to or reimagine it as a hair salon, dog wash, or mudroom. The main living area has high quality laminate flooring throughout the open-concept living and dining room. The kitchen features stainless appliances and ample cabinet space. Upstairs you will find 3 generous sized bedrooms and the main 4pc bath. The finished basement adds valuable living space for a family room, office, or hobby area, a second full 3pc bath with stand-up shower, and a versatile utility room with a summer kitchen, offering pantry space, a full fridge and stove. Additional highlights include a single attached garage with convenient access to the fully fenced backyard, where you'll find beautifully maintained perennial gardens, deck and patio space. Recent updates such as fresh paint throughout and new lighting enhance the home's move-in-ready appeal. Zoned R2, this property offers added versatility, while very low property taxes and utility costs keep monthly carrying costs affordable. Ideally located close to the Brockville Memorial Civic Centre, St. Lawrence College, shopping, amenities, and with quick access to the 401, this home combines comfort, practicality, and location. (id:59142)
34 Keighley Circle
Ottawa, Ontario
Welcome to 34 Keighley Cir, an exceptional residence in the heart of Morgan's Grant. Perfectly positioned on a premium pie-shaped lot,thisextensively renovated 5-bedroom, 5-bathroom home offers over 4,200 sq.ft. of finished living space ideal for growing families andmultigenerational living. From the moment you step inside, you are greeted by a gracious curved staircase and soaring 18-foot ceilings that floodtheliving areas with natural light. The main level features a dedicated home office, formal dining room, and an expansive family roomcenteredaround a striking double-sided fireplace one side enhanced with marble surround and built-in storage, the other finished in stone,offeringwarmth and sophistication in equal measure. The chef-inspired kitchen, fully renovated in 2020, showcases modern cabinetry,quartzcountertops, hexagon marble backsplash, and stainless steel appliances perfect for everything from daily routines to gourmetentertaining. Upstairs, four generously sized bedrooms provide serene retreats, including two ensuite rooms ideal for extended family or guests.Theluxurious primary suite includes a walk-in closet and a spa-like ensuite. All bathrooms throughout the home were redesigned in 2022withcontemporary fixtures and finishes. The fully finished basement adds incredible versatility, with a recreation area, a renovated bathroom,makingit ideal for a home gym, media lounge, or guest quarters. Step outside to your professionally landscaped backyard oasis, complete withan extralarge, well-designed salted in-ground pool, and a new side stone walkway (2023) lead to the backyard. Whether it's summer fun or evening relaxation, the outdoor space is a true highlight. Located on a quiet, family-friendly street, just minutes to top-rated schools, scenic trails,majorshopping centers, and the Kanata high-tech park, this turnkey home delivers an unmatched lifestyle in one of Ottawa's most soughtafterneighborhoods. (id:59142)
286 Mceachern Crescent
Ottawa, Ontario
Welcome to 286 McEachern - a beautifully renovated single-family home offering modern style, comfort, and peace of mind from top to bottom. Featuring 3 bedrooms, 1.5 baths, and an attached single-car garage, this home has been fully updated with high-quality improvements inside and out. Step inside to a bright, refreshed interior showcasing fully renovated bathrooms, a modern kitchen with quartz countertops, new flooring, fresh paint, all-new fixtures, and a finished basement perfect for extra living space. Major mechanical and exterior updates provide worry-free living, including new HVAC, A/C, and roof with new shingles. Outside, enjoy the newly updated front walkway, decks, and landscaping, ideal for entertaining or relaxing. Located in the heart of Orléans, close to Place d'Orléans, Petrie Island, parks, recreation centres, and top-rated schools, this home offers a vibrant, family-friendly lifestyle with shopping, dining, and outdoor activities just minutes away. Move-in ready and finished with care - don't miss your chance to make it yours! Upgrades include ( 2025 ) Roof & Shingles, HVAC, Furnace and AC, Hot water heater, LVP flooring, Paint entire house, Full Bathrooms and kitchen reno , finished basement , new back deck, updated PEX plumbing entire home, new front walkway and landscaping . OPEN HOUSE Saturday December 20th 2:00-4:00 pm. No conveyance of offers until Sunday December 21, 2025 . 5:00 pm (id:59142)
50 Angel Heights
Ottawa, Ontario
PREPARE TO FALL IN LOVE with this stunning 2020-built detached home set on a premium 45 ft X 112 ft lot, showcasing a modern contemporary elevation and upgraded with over $100,000 in premium finishes. The main floor offers a perfect blend of functionality and style, featuring a dedicated living room, formal dining area, spacious family room, and a gourmet kitchen with quartz countertops, upgraded backsplash, walk-in pantry, premium cabinetry, gas stove, and top-quality appliances. Elegant upgraded light fixtures and rich hardwood flooring flow seamlessly throughout the main level, staircase, and second-floor hallway, creating a warm and sophisticated atmosphere. Upstairs, retreat to the luxurious primary suite, complete with a spa-inspired 5-PIECE ENSUITE featuring a GLASS STANDING SHOWER, SOAKER TUB, and DOUBLE VANITY SINKS. You'll also find other THREE generously sized bedrooms, a 3-piece bathroom, and a versatile LOFT , ideal for a home office or reading nook. The fully finished basement expands your living space even further - perfect for a home gym, office, or recreation area, and includes a 3-piece rough-in for a future bathroom. Step outside to a fully fenced backyard designed for comfort, privacy, and style - an ideal space for entertaining or unwinding. All of this is just steps from scenic trails and parks, and only minutes from all the amenities Stittsville has to offer. (id:59142)
40 Huntcliff Place
Ottawa, Ontario
PET FRIENDLY!!! INTERLOCK WITH FENCED BACKYARD!!! SNOW REMOVAL PREPAID FOR THIS WINTER & HWT INCLUDED. This move-in-ready home showcases a bright, open-concept design with elegant hardwood floors and seamless living and dining spaces, flowing into a cozy family room with a gas fireplace and classic white mantel. The gourmet kitchen is both stylish and functional, featuring cream cabinetry with glass details, granite countertops, and a custom island-perfect for everyday living and entertaining. The spacious primary suite offers a large walk-in closet and a spa-inspired ensuite with a deep oval soaker tub. Two additional bedrooms provide flexibility for guests, a nursery, or a home office. The fully finished basement adds exceptional living space with a recreation/media room, den, generous storage, and a well-designed laundry area with built-in appliances and cabinetry. Step outside to a low-maintenance backyard with interlock, a large deck ideal for summer BBQs, and a storage shed. Tastefully painted in neutral tones and meticulously maintained, this home truly invites you to move in and enjoy. (id:59142)


