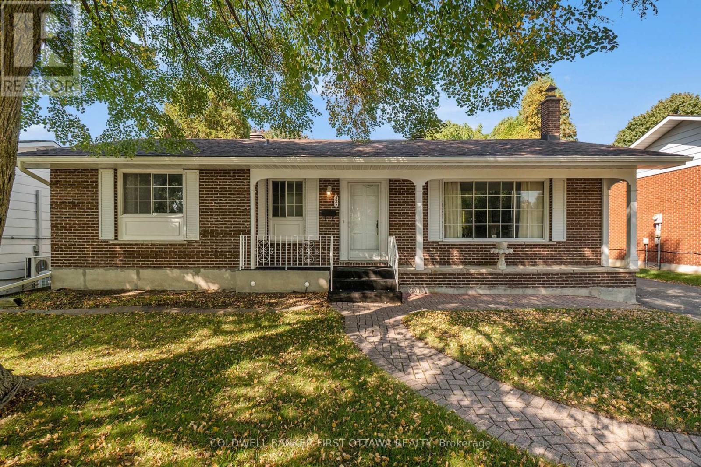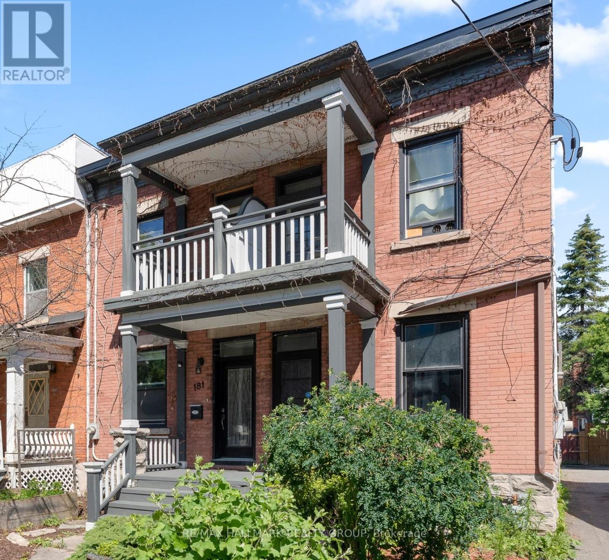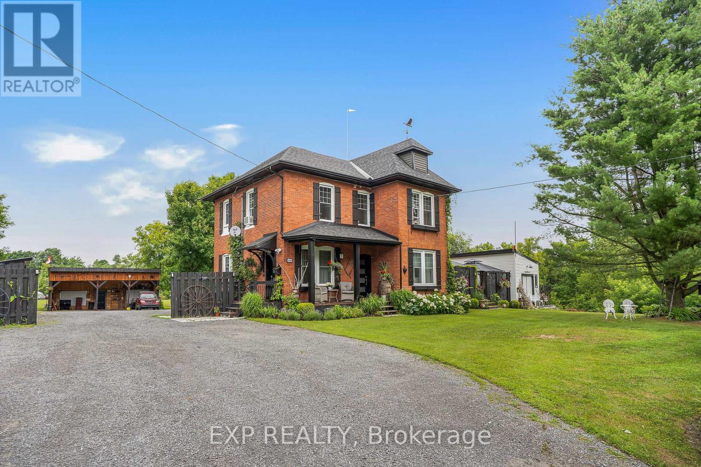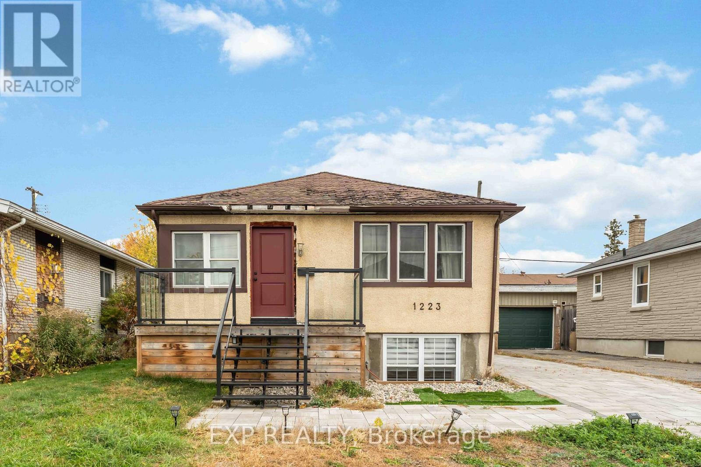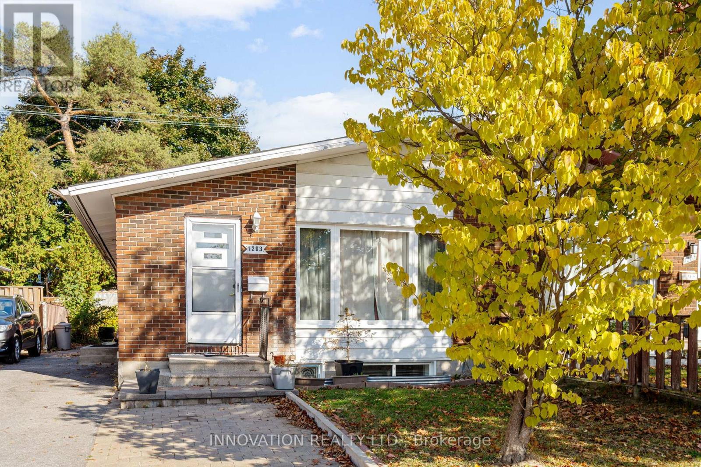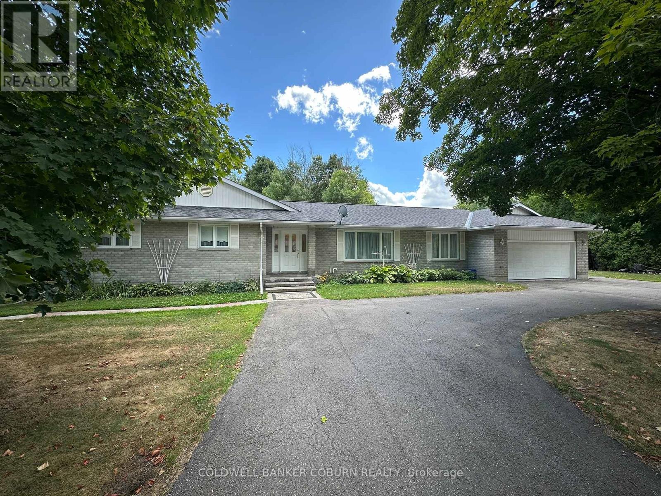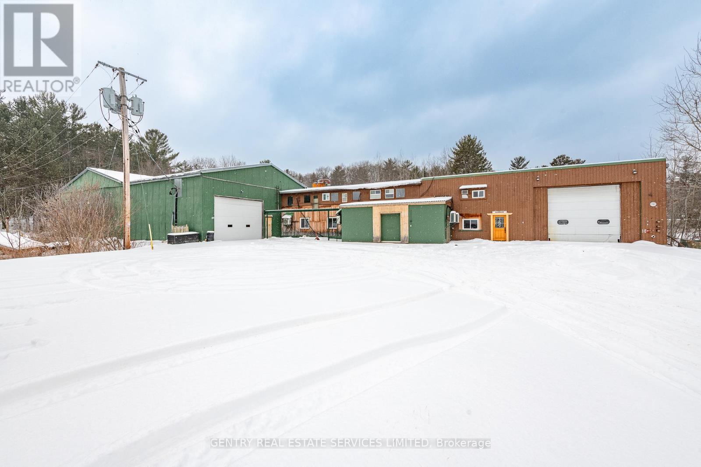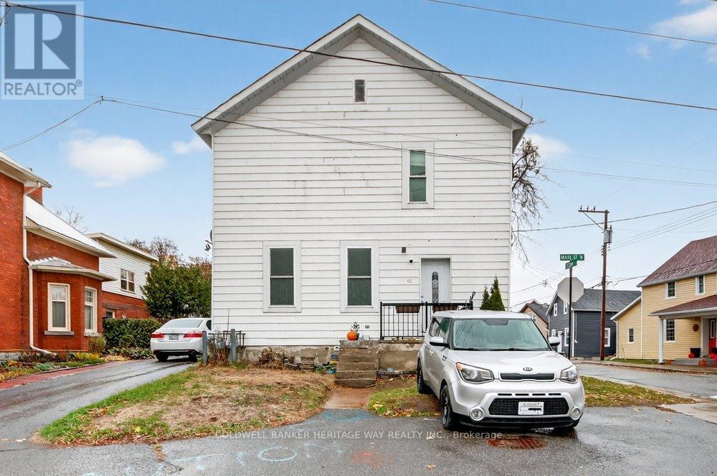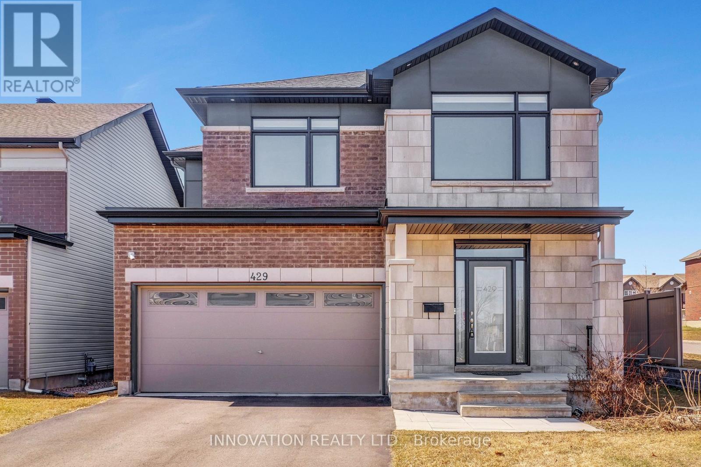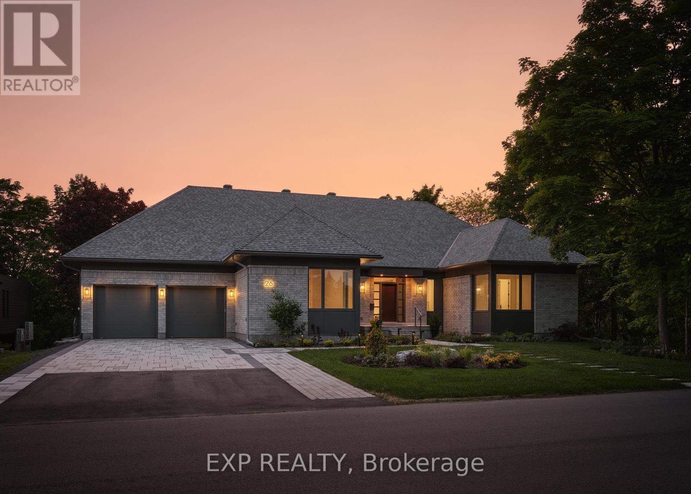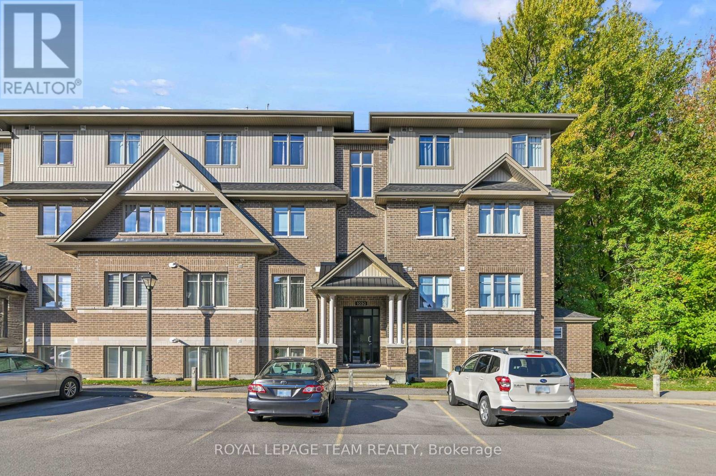521 Ridgewood Drive
Cornwall, Ontario
Presenting 521 Ridgewood Drive, steps to the Cornwall Community Hospital. A well appointed all brick bungalow with a large bright living room, dining room with bay window, kitchen with breakfast bar, oak cupboards and an exit to the backyard terrace. Two bedrooms, bathroom and laundry room which could be converted into a third bedroom are on the main level. In the basement, you will enjoy the substantial yet cozy family room with gas fireplace, the workshop ,office, a three piece bathroom and plenty of closets for storage. You will appreciate the 4 car parking space and extra large backyard with mature trees and drilled well with disconnected submersible pump-status unknown. 2025 Upgrades are: roof, hot water tank, water meter and the furnace servicing. The furniture is also for sale if interested. Chair lift available but not installed. Allow 24 hour irrevocable on all offers. Dishwasher is included as is condition-not operating. Park in Driveway and not on Ridgewood as is it a NO PARKING Zone. This property is an Estate Sale; is sold as is where is. We are looking forward to your visit. (id:59142)
181 Guigues Avenue
Ottawa, Ontario
Welcome to 181 Guigues Avenue, a beautifully updated turn-of-the-century home tucked away on a quiet street in the heart of Lower Town. This charming property seamlessly blends historic character with modern comfort, offering high ceilings, thoughtful upgrades, and a private urban backyard retreat plus rare two-car parking. The main floor features a stylish living area with a custom built-in entertainment unit and pot lighting throughout, flowing into a bright, functional kitchen with stainless steel appliances, a gas stove, butcher block countertops, and a classic subway tile backsplash. Upstairs, original hardwood flooring adds warmth and authenticity. The spacious primary suite includes a generous closet and a spa-inspired ensuite with a glass stand-up shower. Two additional bedrooms, a full bath with heated floors, and convenient second-floor laundry complete this level. A large storage room in the basement provides extra utility space. This home is ideally located just steps from the ByWard Market, Rideau Canal, Global Affairs Canada, and countless dining, shopping, and cultural amenities. Whether you're commuting downtown or enjoying a walk through nearby parks and paths, the location offers unmatched access and convenience in one of Ottawa's most vibrant neighbourhoods. 24 hour irrevocable on all offers. (id:59142)
5151 County 10 Road
The Nation, Ontario
Welcome to your chance to own a truly extraordinary property where classic charm meets modern elegance. Originally built in the 1920s and thoughtfully renovated from top to bottom, this captivating home offers the perfect fusion of old-world character and contemporary style. Step inside to discover a stunning, fully updated kitchen with sleek finishes and clean lines, seamlessly open to a bright and inviting dining room ideal for entertaining or quiet family dinners. Just beyond, a cozy TV room with a electric fireplace provides the perfect space to unwind. The main floor also offers a convenient laundry area and a stylish powder room. Upstairs, you'll find a spacious and serene primary bedroom along with two more generously sized bedrooms. The upper-level bathroom is nothing short of breathtaking meticulously designed to impress and inspire. The charm continues in the partly finished basement, which offers a second TV room perfect for movie nights or a private retreat. Outside, the magic unfolds across nearly 2 acres of beautifully manicured grounds. Relax on the spacious porch with multiple sitting areas or take a dip in the above-ground pool. A tranquil creek lines the edge of the property, and a dedicated fire pit area invites endless evenings under the stars. Don't miss this rare opportunity to own a spectacular piece of history, lovingly transformed for modern living. (id:59142)
903j Elmsmere Road
Ottawa, Ontario
903J Elmsmere Rd is a lovely refurbished move-in ready end unit town home, with no rear neighbours. On the main level you will find a large coat closet, powder room, a spacious kitchen with a large bay window letting in lots of natural light and a convenient pass through to the dining room and large living room with a door to the yard. The fenced back yard is accessed from the living room and beyond the yard is a beautiful park like area to enjoy. Upstairs you will find 3 spacious bedrooms, with wall-to-wall closets in the primary bedroom, and a renovated main bathroom. On the lower level is a large L-shaped rec room and laundry/storage area with lots of shelving. Updates this year in this 3 bedroom home include: newly painted throughout; new vinyl laminate flooring on the main and lower levels; refinished parquet flooring on the upper level; updated main bathroom and powder room; new kitchen counter top, sink, faucets and hood fan. The A/C unit was installed in 2020 and the double oven of the stove has not been used! Condo fees include: water, gas, hydro, snow removal, building maintenance (roof, windows etc.), HVAC maintenance (except A/C), common area maintenance including the swimming pool, garbage removal, building insurance. One can park temporarily in front of the unit to unload groceries then park just up the road where you can view your car from the kitchen. Another feature is mail delivery is to the unit. This home, in the sought after area of Beacon Hill South, is close to shopping, transit, schools and recreation facilities. Do not hesitate to book a viewing! (id:59142)
B - 1223 Kitchener Avenue
Ottawa, Ontario
Welcome home to this charming one-bedroom unit featuring an open-concept layout with a private entrance. This bright and inviting space offers oversized windows for abundant natural light, a luxurious full bathroom, and the convenience of one parking space. Utilities and high-speed internet are included, making this the perfect blend of comfort and simplicity. (id:59142)
Lower Level - 1263 Maitland Avenue
Ottawa, Ontario
Bright and Updated 3-Bedroom Lower-Level Unit in a Prime Location! Welcome to Lower-1263 Maitland Avenue a freshly updated lower-level apartment offering comfort and convenience in a fantastic central location. This well-maintained unit features three bedrooms, a modern kitchen with recent updates, and a bright open-concept living space with large windows that let in plenty of natural light. The rooms are cozy yet functional ideal for young professionals, small families, or students looking for an affordable and stylish place to call home. Located close to public transit, shopping, parks, schools, and easy highway access, this home provides everyday convenience and a quick commute to downtown. Enjoy peace of mind with on-site laundry, parking, and a private entrance. Available now don't miss this great opportunity to live in a sought-after neighbourhood! Tenant only pays Hydro which is separately metered. (id:59142)
10014 Broken Second Road
Edwardsburgh/cardinal, Ontario
Welcome to 10014 Broken Second Road in Iroquois. This spacious, well kept brick bungalow offers 3+1 bedrooms with a partially finished basement just waiting for you to turn it into the perfect space to accommodate your family needs. Hardwood floors give warmth to the main areas while a mixture of vinyl and laminate floors complete the rest of the rooms on the main level. There's no carpet. Plenty of beautiful natural light shines into the home. The main floor family room has patio door access to the large deck. The private backyard offers perennial gardens, mature trees, a vegetable garden, and plenty of wildlife that enjoy the flowers and feeders the owners set out. Main floor laundry, a large pantry, spacious bedrooms, a mail level office, main floor living room, main floor family room with gas fireplace, formal dining area and garage access are some of the fabulous features this home has to offer. The interior garage measures19'2"x20'3". The property is a short drive to Iroquois, Cardinal and highway 401 for easy access to Brockville, Morrisburg, Cornwall, Kemptville and Ottawa. New furnace 2025, Roof 2022. Book your showing today. (id:59142)
14 Conway Street
Madawaska Valley, Ontario
Looking for a manufacturing facility in the Madawaska Valley? This 32,000 square foot building is the idea place to set-up shop. Two large overhead doors, easy access, suitable for a variety of uses, including: Commercial Garage, Contractor's Yard, Factory Outlet, Truck Terminal, Warehouse, Welding Shop, Sawmill, Mini Storage, plus a host of additional industrial possibilities. Unique wood burning central boiler system. Lots of parking! (id:59142)
48 Main Street W
Mississippi Mills, Ontario
Excellent Investment Opportunity in the Heart of Almonte! Welcome to this well-maintained duplex located in the friendly and growing town of Almonte-a vibrant community known for its charm, historic character, and small-town hospitality. This property offers two spacious and separately metered units, with reliable tenants and ample parking. The front unit was completely renovated approximately 6-7 years ago, featuring new windows, stylish and updated finishes, offers 3 bedrooms and 1.5 bathrooms. The back unit is quite large and includes 3 bedrooms and 1 bathroom, plus a private and spacious yard. Major updates include 2 new furnaces (1 in 2024 & 1 in 2025) and new roof approximately 5 years ago. This is a solid income-producing property -perfect for investors or those seeking to expand their portfolio in one of the Ottawa Valley's most desirable small towns. A wonderful opportunity to own a proven income property in the thriving town of Almonte-where heritage charm meets modern convenience. Photos have been digitally enhanced (id:59142)
429 Fernside Street
Ottawa, Ontario
Highly upgraded former Claridge model home; the Cumberland, sits in a prime corner lot in beautiful Findlay Creek. Main floor welcomed by a bright and inviting Foyer with upgraded tile, upgraded hardwood floors, spacious Living, Dining rooms, main floor Family room with an elegant double sided gas fireplace. Gourmet Kitchen with highly upgraded kitchen cabinets, quartz countertops, extended island, built in Oven / Microwave & Cooktop, upgraded chimney style Hood Fan. Hardwood staircase leads to the upper floor features a bright and spacious Primary Bedroom, walk in closet with custom shelves and a luxury 5-piece ensuite with double sink and freestanding bathtub, 3 good size secondary bedrooms, large loft with hardwood flooring, second floor laundry. Huge recreation room in the basement. Earth tone colors; easy to show. (id:59142)
26 Clovelly Road W
Ottawa, Ontario
Newly built high-end bungalow by award-winning Hobin Architecture and RND Construction on a 100 x 150 ft lot facing Quarry Park. With over 4,100 sq. ft. of finished space, this 6-bedroom, 5.5-bath residence offers refined contemporary living ideal for embassy or executive buyers seeking elegance, privacy, and superior craftsmanship. The open-concept design features 10-ft vaulted ceilings, expansive windows, and a designer chef's kitchen with walk-in pantry, BBQ deck, and central courtyard patio-perfect for entertaining on any scale. The bright walkout lower level includes two bedrooms and a spacious recreation area, offering flexibility for guests, staff, or extended family. Built to the highest standards, this net-zero ready home features radiant heating, advanced HVAC, and full smart home automation. Overlooking parkland and minutes from downtown Ottawa, this residence defines modern luxury in a prestigious setting. (id:59142)
D - 1030 Beryl Private
Ottawa, Ontario
Exceptional 2 bedroom, 2 bath, END UNIT backing onto beautiful trees and with a private balcony to sit and enjoy nature. There are so many great features of this particular unit and with it's ideal location, there is only 1 shared wall which is in the foyer. The open concept plan showcases the spaciousness (and 9' ceilings) and the natural light that fills the home. Beautiful hardwood flooring in the primary living areas and cozy carpeting in both bedrooms, all in excellent condition. The bright European style designer kitchen offers a convenient pantry and large breakfast bar at the center island. Gorgeous, upgraded lighting adds to the comfort of the tasteful decor. The Primary bedroom is spacious, and provides a walk-in closet and lovely 3 piece ensuite with walk-in shower. There is also a roomy second bedroom and 4 piece main bathroom with tub / shower combo complete with subway tiles. Enjoy the in-unit, full size washer / dryer and handy linen closet. This condo has 2 separate entries and is only 1 short flight of stairs up from the front entrance. The second entrance has ramp access and a stairlift along with an extra wide door making access easier for those with mobility restrictions. The Primary bedroom and main bathroom also have wider doorways (33"). TWO PARKING SPOTS, one directly outside the front door! An easy walk to the new O-Train, OC Transpo bus, and loads of new retail outlets. This condo has Energy Star rating with low E-Argon windows, higher insulation in exterior walls and high efficiency furnace. Water is included in the condo fees. No smoking permitted in units or in common areas. Pets are allowed. Don't wait...this unit stands out, and with all the special features, it won't be around for long!! (id:59142)

