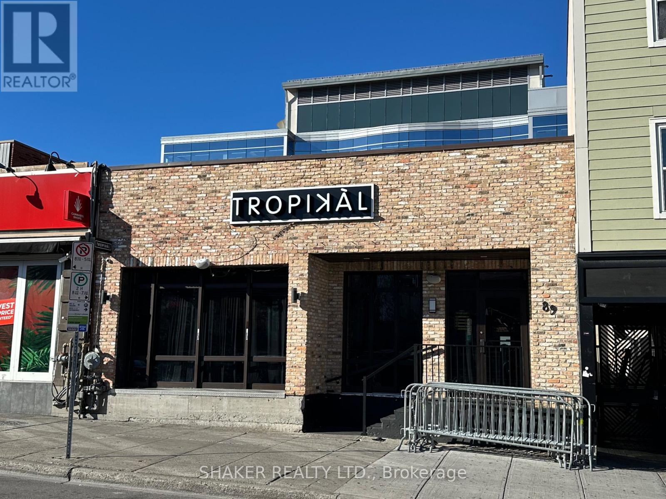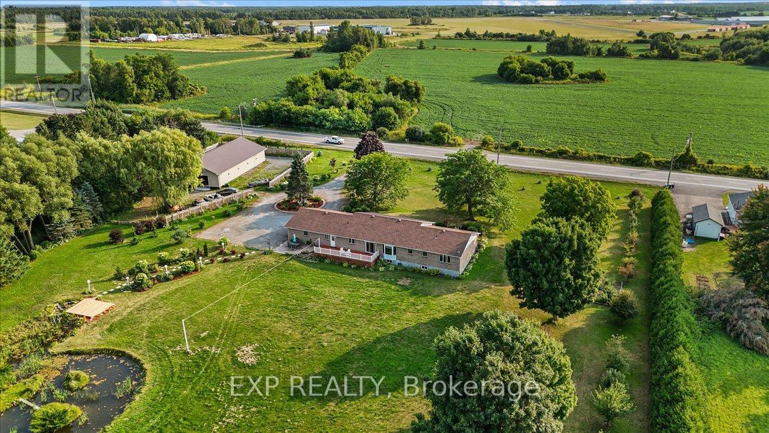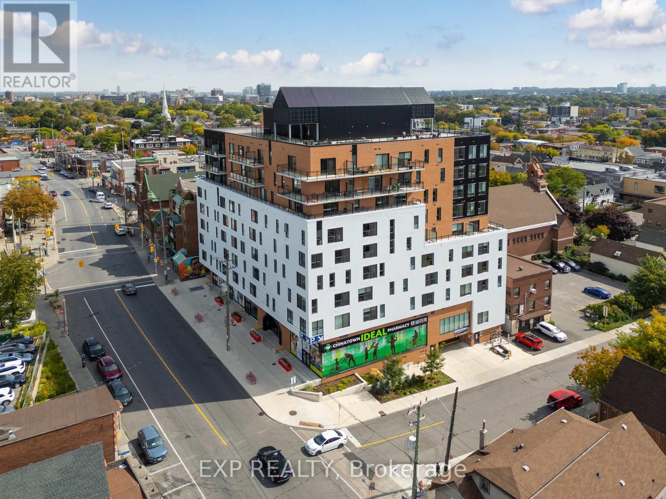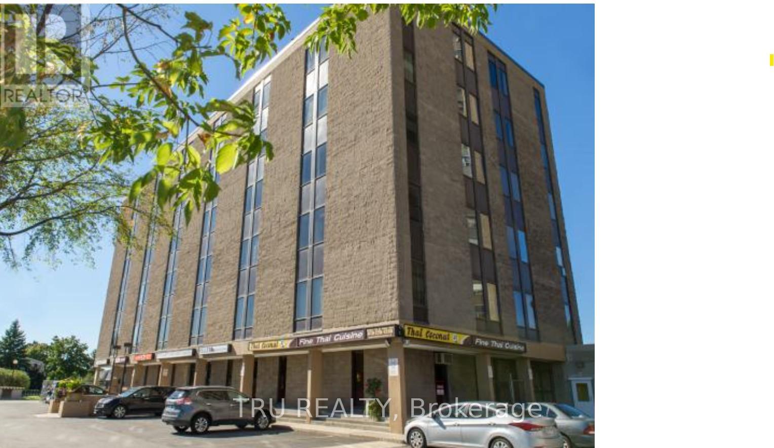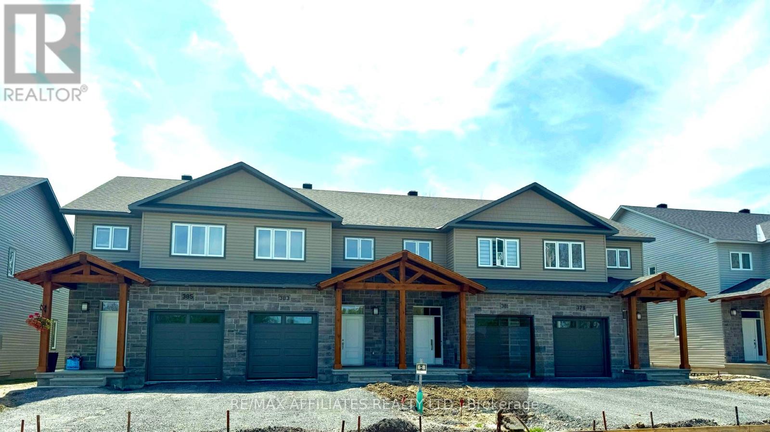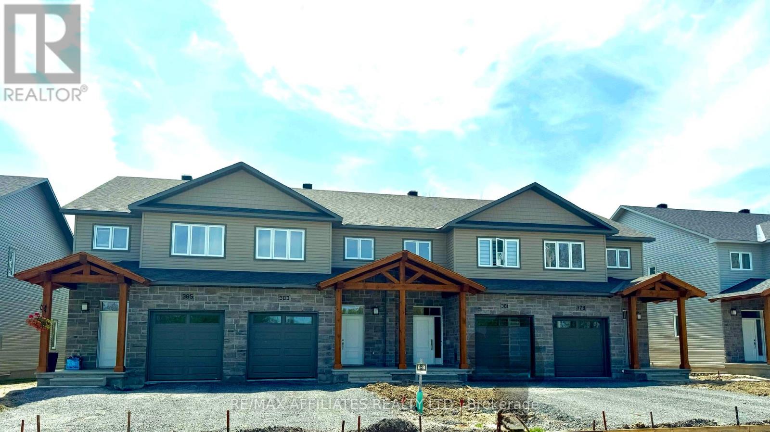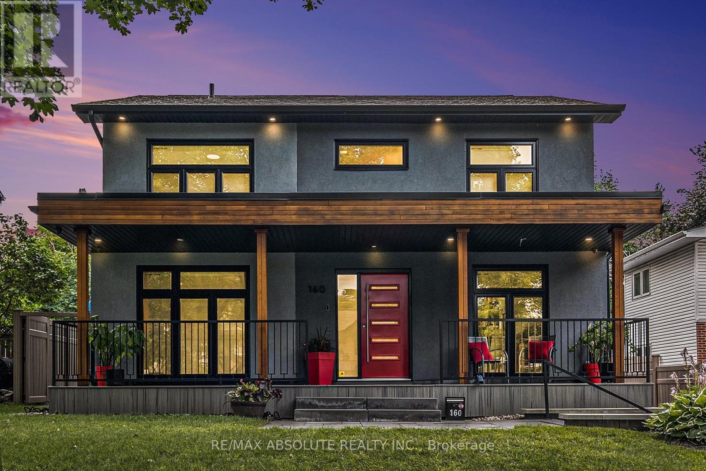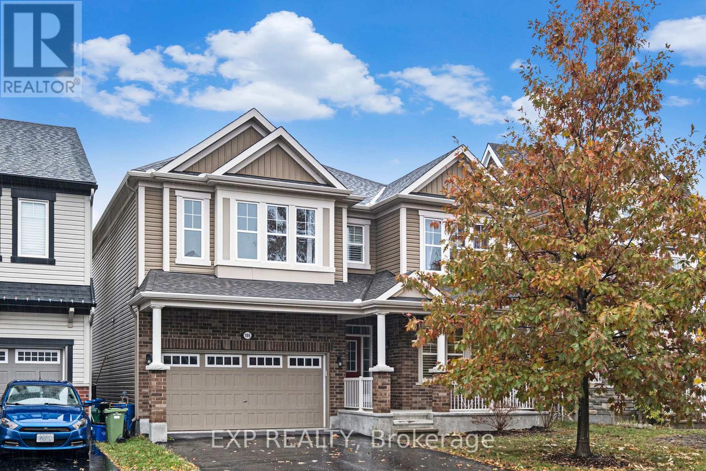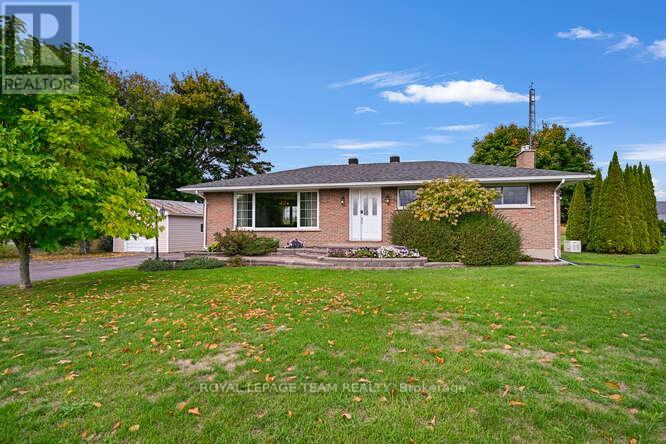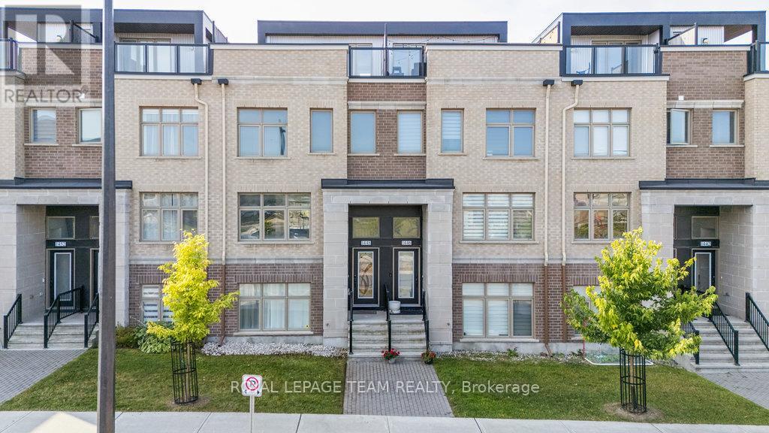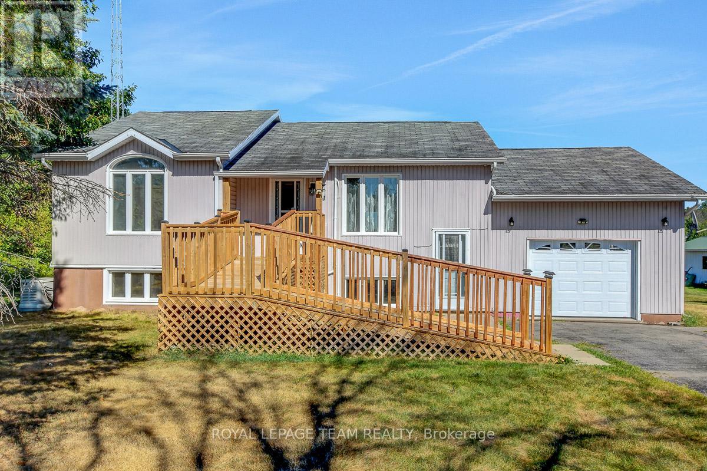89 Clarence Street
Ottawa, Ontario
Prime Location of the Sale of Business Assets of restaurant/bar with a fully equipped kitchen. Excellent condition. Approx. 2500 sq ft plus full useable Basement included. Rent approximately $18.7k/month (includes TMI) plus HST plus utilities. Great opportunity and priced to sell. Turnkey operation. 141 occupancy inside; 62 occupancy outside. Bring your concept and be ready to operate quickly. (id:59142)
3382 Carp Road
Ottawa, Ontario
A rare offering just minutes from Kanata and Stittsville, this all-brick bungalow is nestled on a beautifully landscaped 3.95-acre lot surrounded by scenic ravine views and open farmland. Zoned agricultural, this well-maintained property offers exceptional potential for a home-based business, multi-generational living, or future investment. Inside, the spacious layout features a large eat-in kitchen with direct access to a sunny deck overlooking the expansive backyard perfect for entertaining or simply enjoying the peaceful surroundings. A formal dining room, two large living areas, and a dedicated office/den provide flexibility and function for families or remote work. Three bedrooms, three bathrooms, main floor laundry, and a triple-car garage complete the upper level. The fully finished lower level expands your options with a massive recreation room, billiards area, bar, additional bedroom with walk-in closet, and the potential to convert the basement into a separate suite or duplex. Outside, the home is set back from the road with a long, private driveway and immaculate grounds. A 3,200 sq ft detached garage (built 7 years ago) offers potential for storage rental income. Incredible space for storage, a workshop, RV parking, or agricultural uses including kennel operations. Can hold 14 to 20 cars depending on the size. The fully fenced yard features fruit trees (apple, cherry, plum, and pear), trimmed hedges, and a cleared tree line around the ravine. Wildlife lovers will enjoy frequent deer and turkey sightings, and sports enthusiasts will appreciate the space for a pool, tennis court, or basketball court. Additional highlights include a new furnace (2024), interlocked walkway, and excellent road exposure on Carp Road. A unique property with unmatched potential, blending country charm with business-ready amenities. (id:59142)
708 - 770 Somerset Street W
Ottawa, Ontario
Experience contemporary urban living at JADE Apartments, a thoughtfully designed rental community at Somerset and LeBreton. This modern building offers stylish studio, one-bedroom, two-bedroom, and two-bedroom + den suites featuring bright, open-concept layouts, quality finishes, and abundant natural light. Residents enjoy exceptional amenities, including a fitness centre, communal workspace, rooftop patio, and a serene main-level courtyard-perfect for relaxing or connecting with neighbours. Ideally situated steps from local restaurants, cafés, shops, and public transit, JADE blends design, convenience, and community for a truly elevated rental experience. Please note: Parking is available for an additional $250/month, and storage units can be rented for $50/month. (id:59142)
107,108,109 - 1390 Prince Of Wales Drive
Ottawa, Ontario
Three offices at 1390 Prince of Wales, with combined square footage of 2133. Unit 107 of587 sq ft, unit 108 of 639 sq ft and unit 109 of 907 sq ft. Ideal for your business in a perfect location. The office rent is $11 per sq ft, additional common area fees are $17.99. RENT INCLUDES: WATER&SEWER, HYDRO,HEAT,PROPERTY MANAGEMENT, PARKING, POOL ACCESS,PROPERTY TAX. Parking lots are available for $50 each. VERY DESIREABLE LOCATION ACCROSS HOGGS BACK, RIDEAU RIVER , CARLETON UNIVERSITY , EXPERIMENTAL FARM, MOONEYS BAY AND MULTIPLE RESTAURANT AND SHOPPING PLAZA. (id:59142)
353 Voyageur Place
Russell, Ontario
Homes offers an award-winning home in designs & energy efficiency, ranking in the top 2% across Canada for efficiency ensuring comfort for years to come. Backing onto the10.2km nature trail, with a 5 min walk to many services, parks, splash pad and amenities! This home offers an open concept main level with engineered hardwood floors, a gourmet kitchen with cabinets to the ceiling & leading to your covered porch overlooking the trail. A hardwood staircase takes you to the second level with its 3 generously sized bedrooms, 3 washrooms, including a master Ensuite, & even a conveniently placed second level laundry room. The exterior walls of the basement are completed with drywall & awaits your final touches. Please note that this home comes with triple glazed windows, a rarity in todays market. Lot on Block 3, Unit B. Middle unit. *Please note that the pictures are from similar Models but from a different unit.* (id:59142)
351 Voyageur Place
Russell, Ontario
Homes offers an award-winning home in designs & energy efficiency, ranking in the top 2% across Canada for efficiency ensuring comfort for years to come. Backing onto the10.2km nature trail, with a 5 min walk to many services, parks, splash pad and amenities! This home offers an open concept main level with engineered hardwood floors, a gourmet kitchen with cabinets to the ceiling & leading to your covered porch overlooking the trail. A hardwood staircase takes you to the second level with its 3 generously sized bedrooms, 3 washrooms, including a master Ensuite, & even a conveniently placed second level laundry room. The exterior walls of the basement are completed with drywall & awaits your final touches. Please note that this home comes with triple glazed windows, a rarity in todays market. Lot on Block 3, Unit C. Middle unit. *Please note that the pictures are from similar Models but from a different unit.* (id:59142)
160 Begonia Avenue
Ottawa, Ontario
Professionally rebuilt in 2018.This luxury residence is a testament to superior craftsmanship. TREX front porch & a Scarlet red front door welcome you. Main floor boasts high ceilings and large picture windows. The feature engineered glass staircase will impress your guests, w metal railings &thick glass landing & stairs. The living room, accentuated by a contemporary fireplace, offers a cozy retreat. The adjoining dining area seamlessly flows into the custom Artisan kitchen, complete with Cambria waterfall quartz counters and in-drawer lighting. The modern cabinetry w coffee station w bar flow to eat in kitchen, with floor to ceiling windows for optimal natural light. Potlights and flat ceilings, NO STIPPLE anywhere! Upstairs, discover gleaming hardwood throughout the 3 generous bedrooms and landing area. Primary ensuite w/radiant heated floors and main bath provide luxury with gorgeous modern finishes. The basement adds versatility with a den, fourth bedroom, and full laundry with 3 piece bath. All hardwood throughout main and upper levels is solid wood, there is no carpet anywhere. The entire basement has radiant heating throughout. Bonus cold storage room with racks included. Income is generated from the Solar panels, contract is transferrable. Backyard is low maintenance, with modern pavers, covered gas BBQUE hookup. Pad for hot tub at back, with all hookups included (no Hot Tub). Professional landscaping w automatic exterior lighting. Garaga California glass garage doors for extra WOW factor! The industrial shelving in the oversized garage is included. Full list of upgrades attached to highlight features of home. Furnace, Humidifier, HRV, A/C, 2019, Hot water tank 2021, Electrical panel 200 amp, Tesla EV charger in garage 200 amp , NEST control included. Walls double Roxul fire & soundproofed. Framing upgraded pressure-treated lumber. Walking distance to shops on Bank & the Ottawa Hospital. Net 0 home electricity. (id:59142)
186 Lamprey Street
Ottawa, Ontario
Welcome To This TURN KEY, Exceptional Family Home Nestled On A Peaceful Street In The Sought-After Half Moon Bay Community! From The Covered Front Porch To The Bright, Open Interior, Every Detail Of This Property Has Been Thoughtfully Designed For Modern Living. The Welcoming Tiled Foyer Opens To A Versatile Front Room, Perfect For A Home Office Or Cozy Sitting Area. Large Windows With Decorative Shutters Fill The Home With Natural Light, Creating A Warm And Inviting Atmosphere Throughout. The Main Level Showcases A Spacious, Open-Concept Layout Ideal For Entertaining. The Living And Dining Areas Feature Elegant Coffered Ceilings And Seamlessly Flow Into The Kitchen. The Kitchen Offers An Oversized Island With Seating, Timeless White Cabinetry, Pot Lighting, Stainless Steel Appliances, And Ample Storage. A Convenient Door Off The Kitchen Provides Direct Access To The Backyard, Which Awaits Your Personal Finishing Touches! Upstairs, The Primary Bedroom Serves As A Peaceful Retreat With A Walk-In Closet And A Luxurious 5-Piece Ensuite. Three Additional Bedrooms Offer Generous Space For Family Or Guests, Along With A Well-Appointed Shared Bathroom. The Second-Level Laundry Adds Everyday Convenience, While The Reading Nook Provides A Quiet Corner To Relax With A Book Or A Morning Coffee. The Unfinished Lower Level Presents Endless Possibilities To Customize The Space To Your Needs, Whether You Envision A Recreation Room, Gym, Or Additional Living Area. Located Steps From Parks, Schools, Shopping, And The Minto Recreation Complex, This Home Combines Comfort, Function, And A Fantastic Location. Half Moon Bay Is Known For Its Family-Friendly Vibe, Green Spaces, And Easy Access To Transit, Making It One Of Barrhaven's Most Desirable Neighbourhoods. Nothing To Do But Move In And Start Enjoying The Lifestyle This Beautiful Home And Community Have To Offer! (id:59142)
2214 County 2 Road
Edwardsburgh/cardinal, Ontario
Absolutely lovely country living in a clean and updated brick bungalow. From your kitchen sink enjoy fields of corn as far as the eye can see, and cattle grazing. Close to all major transportation, including the International Bridge. One hour to Ottawa via Hwy 416. Partial River views, near parks, boat launches, and all the Seaway offers. Close to Convenience Store and Gas Mart. Open and renovated kitchen with island, all appliances included . Gleaming hardwood throughout with ceramic accents. 2 large bedrooms. One full bath with whirlpool tub, corner shower, vanity, sink, and the main floor laundry. Basement has one bedroom with natural light , and closets, beautiful ceramic flooring. 2 large Utility rooms. Generous and Warm Family Room, has raised gas stove. Linen closet, entry closet. Security lock. Remote Garage Door on the 16' by 30', steel roofed, one car garage. Clothesline deck and water gather back of garage. Nicely landscaped with interlocking on walkways, flowering shrubs, and raised gardens. New roof 2023, Windows 2015, Furnace and Stove 2017. Generac. All other upgrades found in Documents. 24 Hour Irrevocable. (id:59142)
1448 Hemlock Road
Ottawa, Ontario
This executive townhome is the largest on offer and will impress you at every turn. 4 bedrooms, 3.5 bathrooms, 2 car garage and spectacular 3rd floor terraces. Perfect main floor living w/ the kitchen at the heart of the home, quartz waterfall island, gorgeous backsplash, designer lights and SS appliances. Modern, yet comfortable. Spacious dining area w/ a view to the park across the street and a living room w/ access to a south facing balcony. Upstairs features the primary bedroom w/ walk-in closet and ensuite, two more bedrooms, full bath and 2nd floor laundry. The 3rd floor rooftop terrace w/ views to the Gatineau Hills and park across the street is the perfect urban oasis. Downstairs is a 4th bedroom that can be a family room, gym or home office, full bath and access to the 2 car garage. Snow and lawn care taken care via condo fee. 200 amp service. Come see this home today! (id:59142)
227 Ireland Road
Merrickville-Wolford, Ontario
Check out this raised bungalow with walkout basement huge double car garage just 10 minutes from the town of Merrickville. This lot is absolutely beautiful, mature trees act as a stunning backdrop to the back deck and side and backyard area. Very private and nicely manicured landscaping. The house has three bedrooms upstairs and one downstairs, two bathrooms with a family room that walks out to the back lawn area The newer two car garage could be accessed from the inside lower level. The house needs a little updating and somebody with a vision could make this home amazing. This house has tons of possibilities and one of the nicest lots around. (id:59142)
8055 County Rd. 44 Road
Edwardsburgh/cardinal, Ontario
Welcome to 8055 County Road 44 a versatile and spacious detached home perfect for multi-generational families or those seeking flexible living arrangements. The main level features 2 bedrooms and 1.5 bathrooms, an open-concept kitchen and living area, plus a cozy sunroom. The semi-finished basement offers even more potential with a separate 1-bedroom suite, full bathroom, and a walkout basement. It's just waiting for your choice of flooring to complete the space! Complete with a generac generator in case of power outages. Attached 1 car garage with inside entry to the main level as well as a 20 x 30ft detached workshop. Lower level entry is separate from main level. Enjoy the backyard, perfect for gatherings, gardening, or simply soaking in the peaceful surroundings. Located less than an hour from Ottawa. (id:59142)

