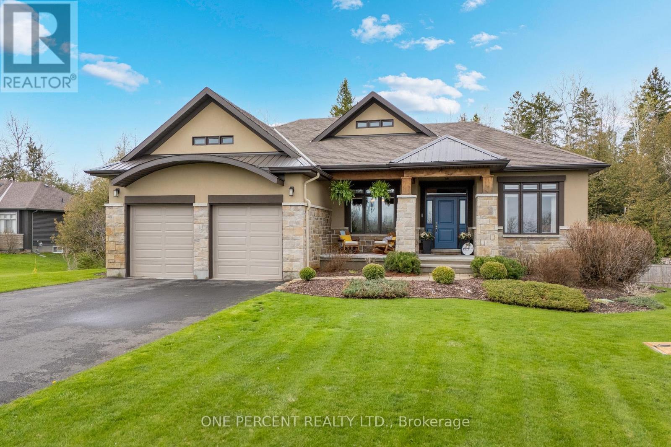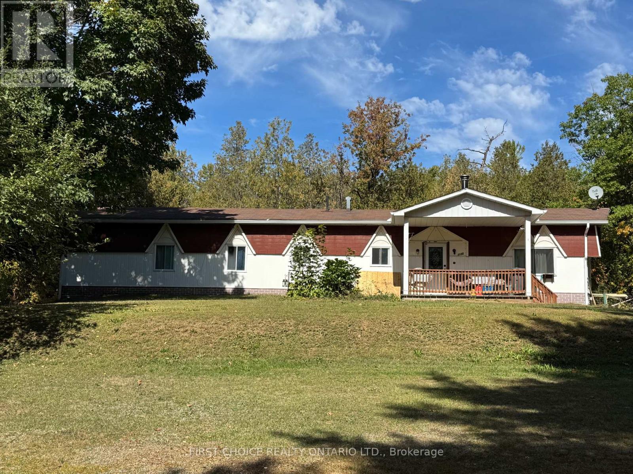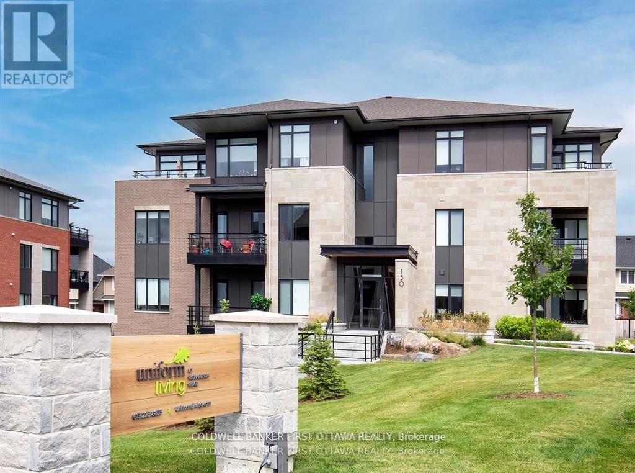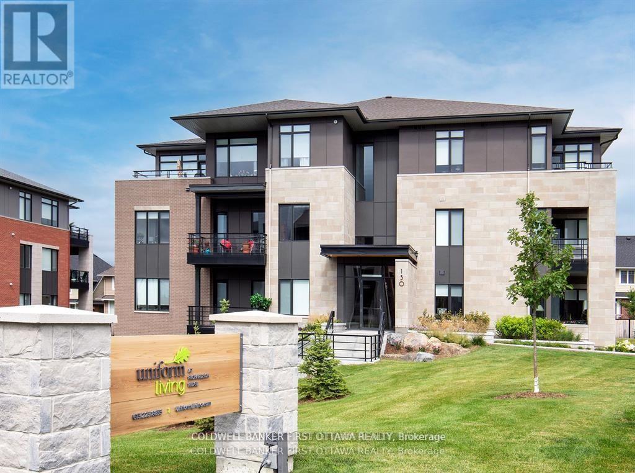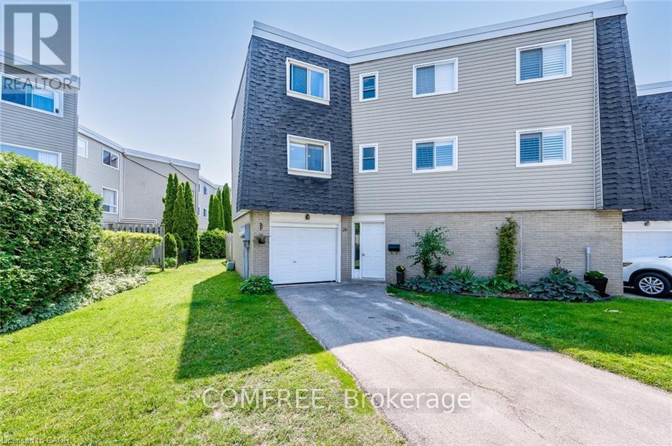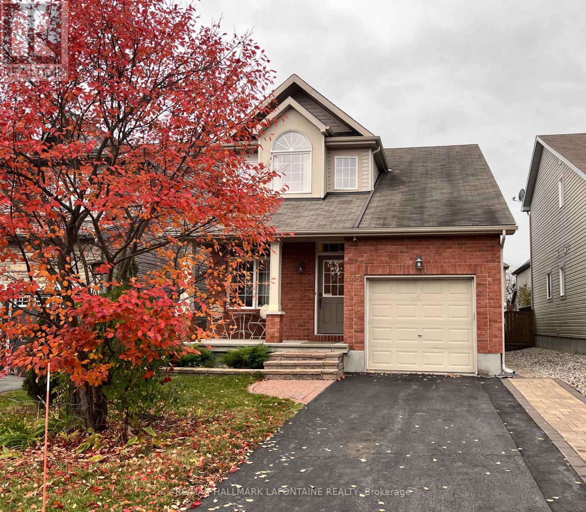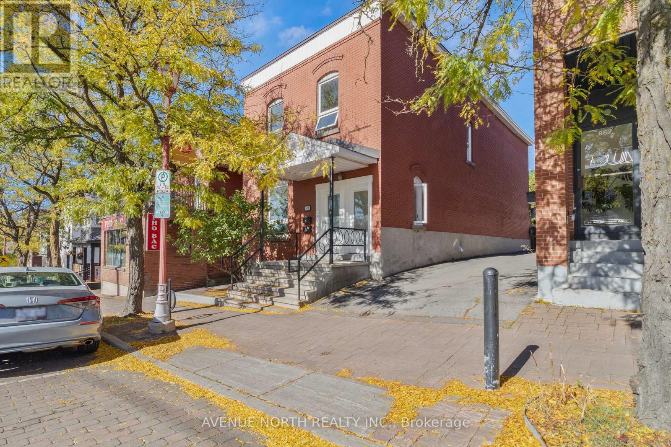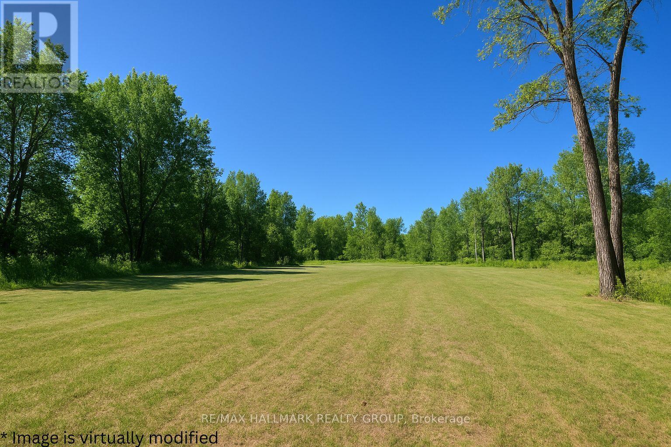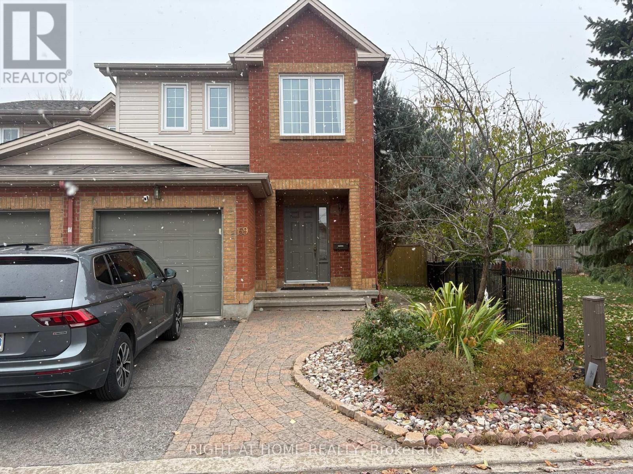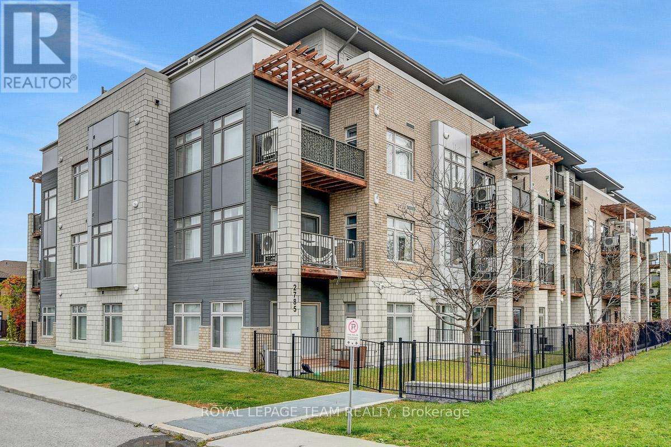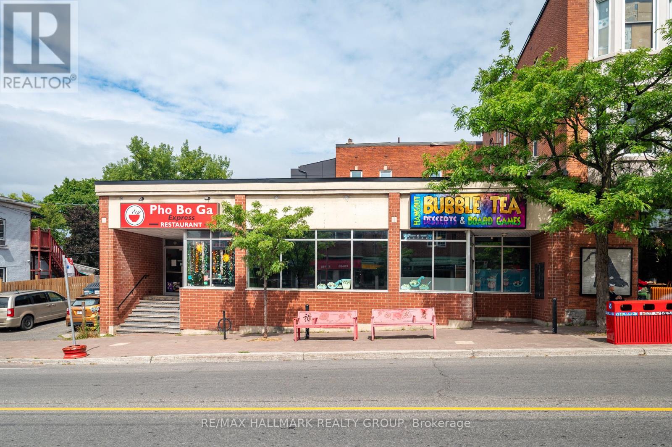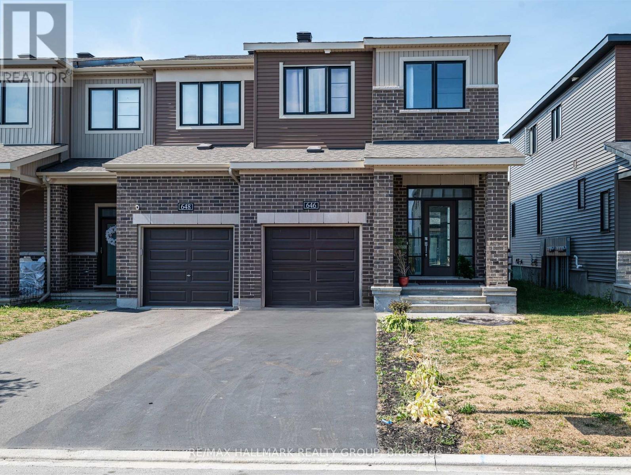155 Stonewood Drive
Beckwith, Ontario
Discover your oasis on Stonewood Drive, nestled within the charming community of Country Lane Estates. This enchanting 3+1 Bedroom, 3-bathroom home radiates tranquility from the moment you enter. The open-concept living and family rooms are beautifully enhanced with timber accents throughout the main level. The well-appointed kitchen features granite countertops and stainless steel appliances, seamlessly connecting to a spacious deck with glass railings. This deck is the perfect place to enjoy views of the natural swimming pool and your personal backyard paradise. The primary bedroom acts as a serene retreat, complete with a master ensuite that showcases floor-to-ceiling tile, a fluted wall feature, a freestanding tub, a double vanity, and a custom curbless shower. On the opposite side of the house, you'll find additional generously sized bedrooms along with a family bathroom. The lower level features a walk-out basement that includes an extra bedroom or office area with adjoining bathroom & sauna, game room, and dog run. Pride of homeownership is evident in every corner of this residence. Indulge in a complete spa experience without stepping outside your home! Schedule your private showing today. (id:59142)
1985 Rue Lacelle Street
Alfred And Plantagenet, Ontario
This 3-bedroom mobile home sits on its own owned lot and offers a spacious living room with hardwood flooring, a bright eat-in kitchen, three bedrooms with brand-new wall-to-wall carpet, a 4-piece bathroom, and a large storage room. Additional features include tile, hardwood, and carpeted flooring, a gable roof, a front covered porch, updated roof shingles, a hot water tank, and two storage sheds. Land value alone is worth it. Good tenants willing to remain. (id:59142)
301 - 150 Boundstone Way
Ottawa, Ontario
TREMENDOUS VALUE FOR A 3 BEDROOM 2 BATHROOM 1450+SF (PLUS 172SF BALCONY) SUITE in sought after Richardson Ridge! What could be better than living in this vibrant community in sought after Kanata just minutes from Centrum, Canadian Tire Centre, Tech HQs and 20 minutes to downtown. Built to the highest level of standards by Uniform, each suite features quartz countertops, appliances, window coverings, laundry rooms, bright open living spaces and private balconies. A pet friendly, smoke free environment with water and gas included. Underground parking and storage is available at an additional cost. Book a tour today and come experience the lifestyle in person! Photos are of a similar unit. Available DECEMBER 1ST. Photos are of a similar unit. (id:59142)
304 - 140 Boundstone Way
Ottawa, Ontario
TREMENDOUS VALUE FOR A 2 BEDROOM 2 BATHROOM PLUS DEN 1059+SF (PLUS 105SF BALCONY) SUITE in sought after Richardson Ridge! What could be better than living in this vibrant community in sought after Kanata just minutes from Centrum, Canadian Tire Centre, Tech HQs and 20 minutes to downtown. Built to the highest level of standards by Uniform, each suite features quartz countertops, appliances, window coverings, laundry rooms, bright open living spaces and private balconies. A pet friendly, smoke free environment with water and gas included. Underground parking and storage is available at an additional cost. Book a tour today and come experience the lifestyle in person! Photos are of a similar unit. Available JANUARY 1ST. Photos are of a similar unit. (id:59142)
26 - 60 Elmsdale Drive
Kitchener, Ontario
Welcome to 60 Elmsdale Drive, Unit #26, a beautifully maintained carpet-free 3-bedroom end-unit condo townhouse in Kitchener, Main floor bed room or can be used as family room, perfect for first-time buyers or families. Ideally located within walking distance to McLennan Park and close to transit, shopping, dining, and schools, this bright home features a spacious living and dining area, a convenient powder room, and a modern kitchen with stainless steel appliances (2021) and ample cabinet space. The lower level offers a large family room with a walk-out to a private deck backing onto a common area with a playground and pool, while the upper level includes three generous bedrooms and a 4-piece bath. Additional highlights include updated flooring(within the last two years), gas forced air heating, central air conditioning, in-unit laundry, a single-car garage, and two driveway parking spaces-everything you need for comfortable, low-maintenance living in a family-friendly community. (id:59142)
345 Jasper Crescent
Clarence-Rockland, Ontario
Step into this well-cared-for, original-owner home located on a quiet street in a great community, walking distance to schools. The main level welcomes you with warm hardwood floors that flow through the open-concept living and dining area. The bright kitchen features a breakfast nook with a view of the living room and patio doors to the backyard - great for everyday family time. Upstairs, you'll find three spacious bedrooms, including a comfortable primary suite complete with its own 4 pc ensuite. The second-floor laundry room adds a nice touch of convenience.The recently renovated basement feels like a true extension of the home, offering a spacious rec room, a fresh 3-piece bathroom with walk-in shower, and a den with two bright windows - perfect for guests, teens, or a flexible living setup. Outside, the fully fenced yard and deck offer a great spot for summer BBQs and relaxed gatherings with friends and family. (id:59142)
1 - 871 Somerset Street W
Ottawa, Ontario
Discover the perfect blend of comfort, style, and convenience in this spacious two-bedroom plus den apartment. With over 1,200 sq. ft. of living space, this home offers plenty of room to work, relax, and entertain. Gleaming hardwood floors and abundant natural light create a warm, inviting atmosphere, and the unit features two entrances for added privacy and flexibility. Located just steps from the vibrant streets of Little Italy and Chinatown, you'll enjoy an incredible variety of dining, shopping, and cultural experiences, with parks, public transit, and recreational facilities nearby. Stay active and enjoy the outdoors with close access to bicycle paths, Dows Lake, and Tunneys Pasture, as well as workout and swimming facilities just down the street. Please inquire for parking. Don't miss out on this rare opportunity to live in a spacious, well-located home that truly feels like yours. Schedule a tour today and make this exceptional apartment your new home! With a Walk Score of 97, Transit Score of 78, and Bike Score of 95, this location is a true walkers and bikers paradise, with excellent transit options for daily errands and commuting. (id:59142)
1210 Old Prescott Road
Ottawa, Ontario
Prime Development Opportunity in Greely 3.7 Acres of Residential Land. Attention builders and investors! This rare 3.7-acre parcel in the heart of Greely offers endless potential. Surrounded by established residential homes, this flat and spacious lot is ideally situated for development and can be subdivided into 2, 3, or 4 residential lots (subject to approvals).Whether you're looking to build multiple custom homes or create a small residential enclave, this property provides the space and flexibility to bring your vision to life. Located in a growing and sought-after community just minutes from schools, parks, amenities, and a short drive to Ottawa, this is a prime opportunity to invest in one of the regions most desirable suburban settings. Don't miss your chance to capitalize on this exceptional land offering in Greely. (id:59142)
159 Kinross Private
Ottawa, Ontario
Spacious 3 Bed / 2.5 Bath End-Unit Townhouse in the Sought-After Briarbrook Community, Kanata. This bright and spacious end-unit townhouse offers a functional layout with a separate dining room and living room featuring oversized windows overlooking a private, fully fenced backyard. The second floor includes a large primary bedroom with an ensuite and walk-in closet, along with two additional generously sized bedrooms and a full main bathroom. The finished basement provides a large recreation room, laundry area, and plenty of storage space. The backyard is fully fenced, perfect for outdoor enjoyment. Conveniently located close to schools, parks, shopping, and Kanata's High-Tech offices. Note: Photos were taken prior to the current tenant's occupancy. The carpet on the main level will be replaced with hardwood, and vinyl flooring in the kitchen, eating area and bathrooms will be updated with new vinyl. (id:59142)
201 - 2785 Baseline Road
Ottawa, Ontario
Welcome to 2785 Baseline Road. Modern Comfort in Ottawa's Redwood Park. Experience stylish, low-maintenance living in this beautifully updated 2-bedroom, 2-bathroom condo located in the highly sought-after neighbourhood. Perfectly situated just minutes from Queensway Carleton Hospital, Algonquin College, and the future Pinecrest LRT station, this modern condo offers convenience, comfort, and a fantastic west-end lifestyle. Enjoy one of the building's larger floor plans with 869 sq. ft. of interior space plus a 63 sq. ft. balcony. The open-concept design with 9ft ceiling is ideal for entertaining or relaxing, featuring elegant hardwood flooring, tile in the kitchen and bathrooms, and freshly cleaned carpet in the bedrooms. The chef-inspired kitchen offers neutral Granite countertops, contemporary cabinetry, tile backsplash, appliances (fridge, stove, dishwasher, hood fan), and a central island with breakfast bar. Flooded with natural light, the spacious living room opens onto a private balcony complete with natural gas BBQ hookup-perfect for outdoor dining or unwinding at sunset. Both bathrooms boast granite countertops and have been updated with modern lighting (2025), and the entire unit has been freshly painted, creating a bright, move-in-ready space. The primary bedroom includes a 3-piece ensuite and walk-in closet, while the second bedroom with walk in closet, offers flexibility for guests, a home office, or study area. Added conveniences include in-unit laundry, central air conditioning, a storage locker (P1 - #169), and heated underground (#28) parking-no scraping snow off your car in winter! Located close to Bayshore Shopping Centre, DND Moodie Drive, parks, schools, trails, and quick access to Highways 416/417 and public transit, this condo combines modern design, everyday comfort, and unbeatable convenience. Ideal for first-time buyers, professionals, or downsizers seeking a beautiful home in Ottawa's west end. Some photo are virtually staged. (id:59142)
843-839 Somerset Street W
Ottawa, Ontario
Incredible Investment Opportunity in the Heart of Chinatown! Located on bustling Somerset Street West, this traditional Main Street-zoned property offers excellent passive income potential with a projected annual income of $120,000. A long-standing, well-known restaurant tenant occupies one side of the building under a triple net lease, covering all utilities and minimizing owner expenses.The adjacent unit is currently vacant and presents an exceptional opportunity potentially renting for up to $6,900/month. Ideal for an owner-occupier or an investor looking to maximize returns, this space is perfect for a wide range of uses. Major capital improvements already completed: the property features a brand new roof (2025) valued at $63,000, offering peace of mind and long-term savings on maintenance. Zoning permits restaurant or other commercial operations or redevelopment for multi-unit residential, offering flexibility and long-term growth. Property Highlights: High visibility with large street-facing windows, 5 dedicated parking spaces for tenants, prime location with a bus stop right at the door, surrounded by vibrant local businesses and community amenities. Don't miss your chance to own a versatile, income-generating property in one of the city's most dynamic neighbourhoods. (id:59142)
646 Hamsa Street
Ottawa, Ontario
Welcome to 646 Hamsa St, a stunning End Unit Tahoe model home nestled in the heart of Barheaven, (2084 SQF Approx) This exquisite 4-bed, 3-bath residence offers a seamless blend of modern elegance and functional design, making it the perfect home for families and entertainers alike. Step inside to an inviting open-concept layout, where the spacious living area flows effortlessly into a beautifully designed kitchen perfect for hosting gatherings/joying everyday moments. Upstairs, the primary suite is a true retreat, featuring a luxurious 4-piece ensuite and a walk-in closet. 3 additional generously sized beds provide comfort and versatility. The fully finished basement offers extra living space and a rough-in for future customization, New flooring on main & Basement (2024) new shower doors (2024) . rough-in in the basement for your 4rh bath. located near top-rated schools, vibrant shopping centers, scenic parks, and an array of amenities, this home offers both convenience and sophistication. (id:59142)

