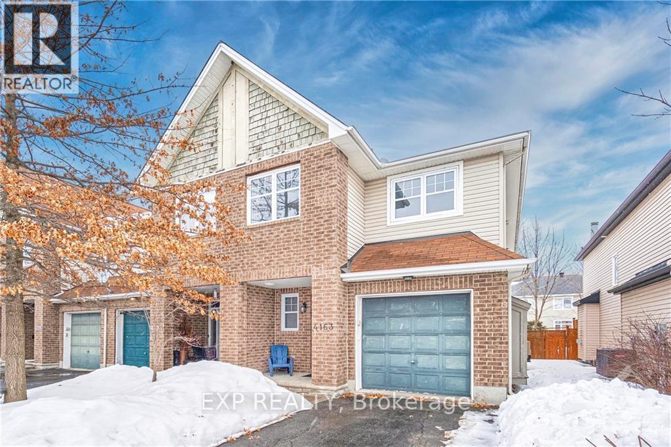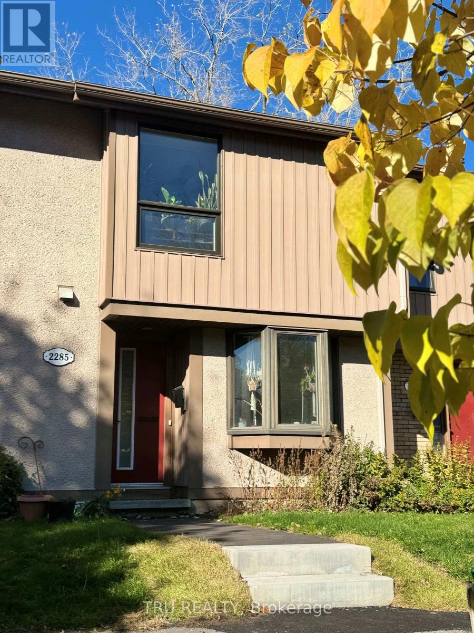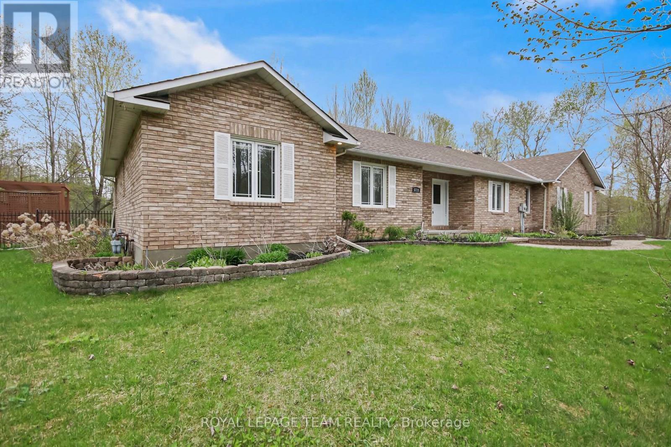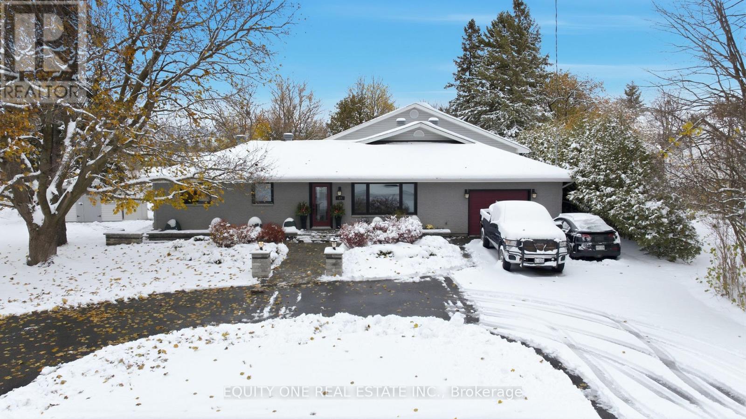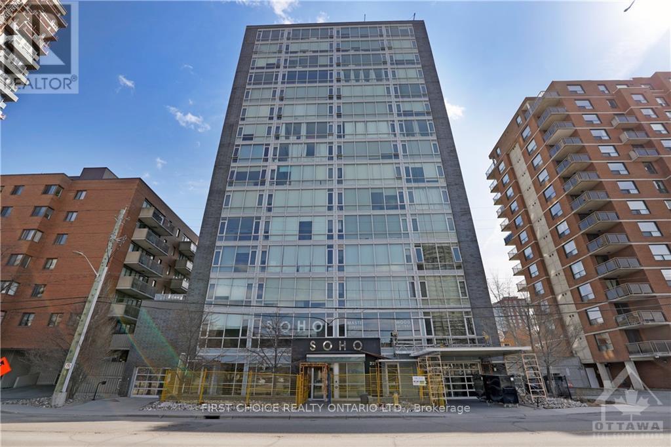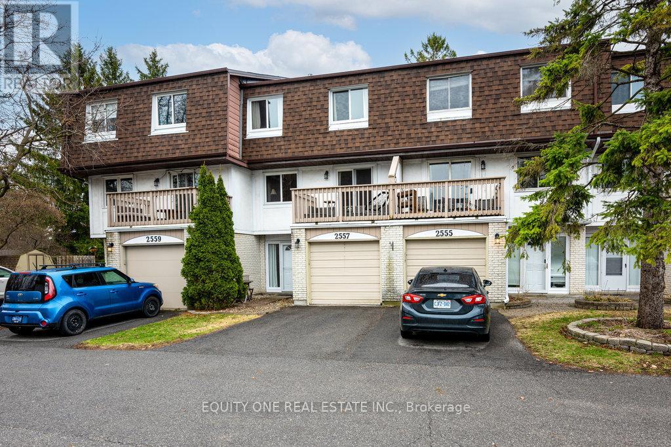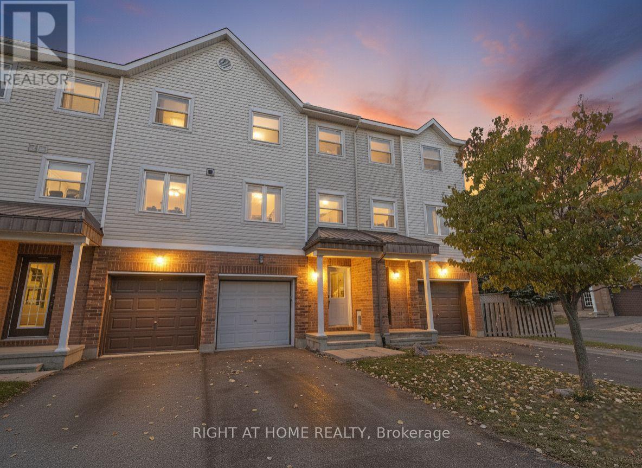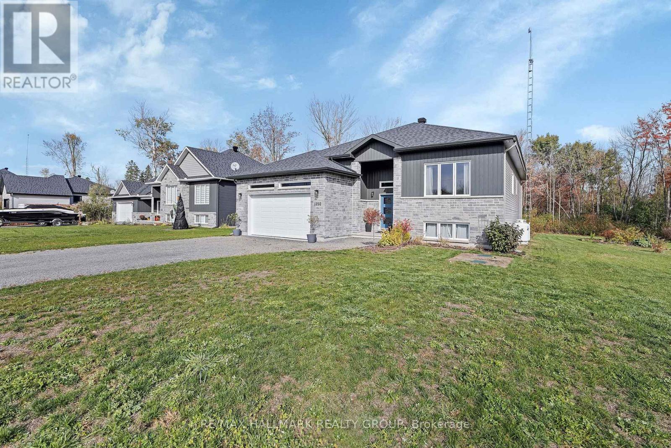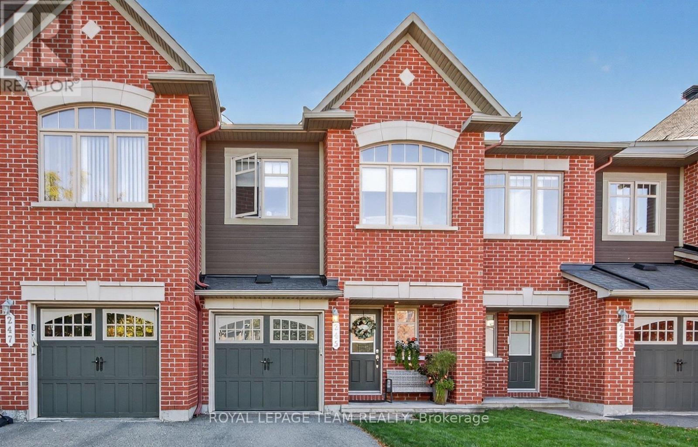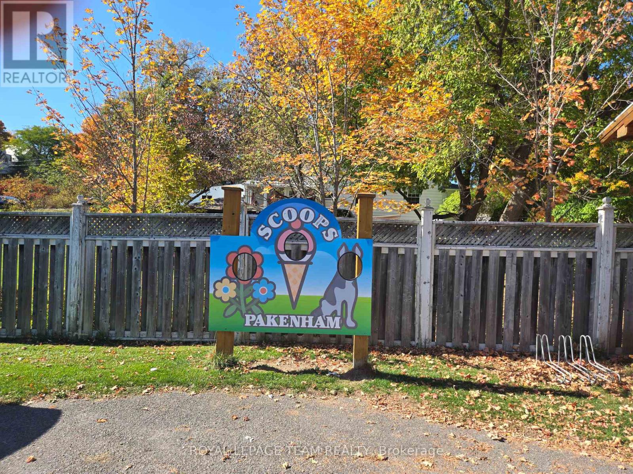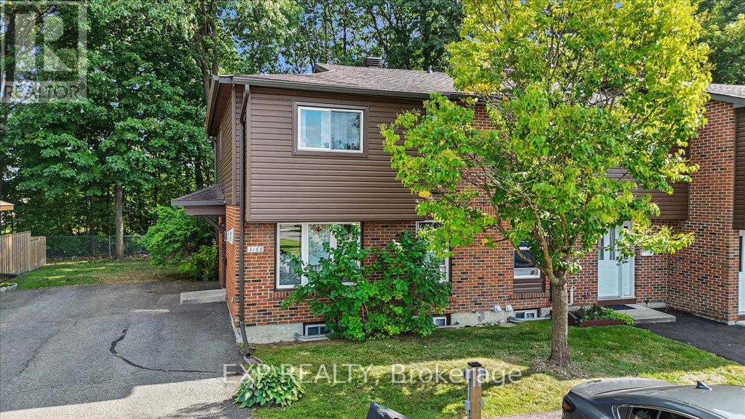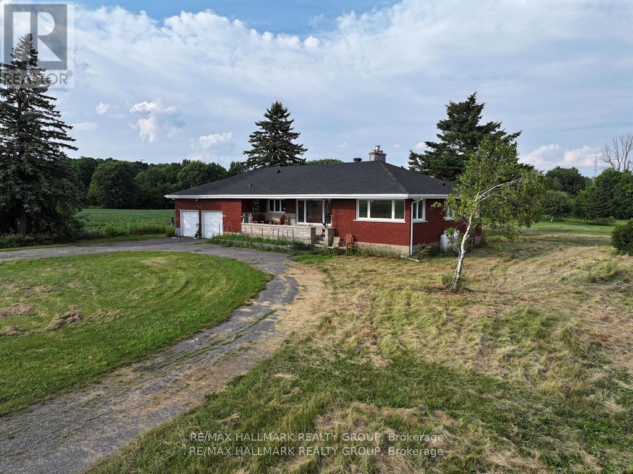4163 Kelly Farm Drive
Ottawa, Ontario
SPACIOUS 3 BEDROOM, 2.5 BATH END UNIT WITH A PRIVATE DRIVEWAY IN THE SOUGHT-AFTER, FAMILY-FRIENDLY COMMUNITY OF FINDLAY CREEK! The inviting main level features a spacious foyer with a double-door closet, powder room, and inside access to the attached single-car garage. The bright and airy living and dining areas showcase gleaming hardwood floors, large windows that flood the space with natural light, and a cozy gas fireplace - perfect for relaxing or entertaining. The kitchen offers stainless steel appliances, ample cabinetry, and a generous eating area with direct access to the fully fenced backyard.Upstairs, you'll find a large primary bedroom complete with a walk-in closet and a 4-piece ensuite. Two additional spacious bedrooms, a full bathroom, and convenient upper-level laundry complete this floor. The finished lower level provides a great-sized recreation room and plenty of storage space. Enjoy the private backyard and the unbeatable location - just steps from parks, schools, and all the amenities Findlay Creek has to offer. 24 hour irrevocable on all offers. 24 hour notice required for all showings - Tenants leave Dec. 31, 2025, Available Jan.1st. Please provide Full Credit Report, Proof of income, Employment Letter, Rental Application, and I.D. with all applications. (id:59142)
2285 Stonehenge Crescent
Ottawa, Ontario
Location, Location. No rear neighbours here. 3 beds and 2 baths. Upgraded kitchen and baths, ALL electrical upgraded /22 including all led lighting with beautiful remote control ceiling fans in all the beds. Spacious kitchen includes a wood island/counter/prep centre, a pass through detail to the dining rm + a sunny bay window for herbs. Tile entry and hardwood on the main. FULLY fenced in the private backyard. Outdoor heated pool with lifeguard, park with children's splash pad and play structure & community garden across the street. Around the corner from the Flying Squirrel Trampoline Park & Pineview Public Golf Course. The privacy + space of a townhome with all extras a condo community has to offer. Minutes away from St. Laurent and Blair LRT stations, Aviation and Rockliffe Pkwy, shopping, schools, nature trails + more! Pictures are of the empty property before it was rented. Hardwood, Carpet Wall To Wall. Tenants leaving. They pay $2255 per month. Extra parking can be had for 60.00 a month. Lots of furniture here so pictures are of the unit before the tenants. They have a cat which cannot go outside. (id:59142)
5719 Stuewe Drive
Ottawa, Ontario
REMARKS FOR CLIENTSNestled in the tranquil Rideau Forest neighbourhood of Manotick, 5719 Stuewe Drive is a meticulously crafted bungalow that offersaharmonious blend of luxury, comfort, and privacy. Set on an approximately ~2 acre lot, this custom-built home boasts 4 bedrooms, 2 full bathrooms, and a partially finished lower level, providing ample space for family living and entertaining. The home's elegant design features hardwood flooring, a natural gas fireplace, and an updated kitchen with quartz countertops and stainless steel appliances. The primary suite is are treat of its own, complete with a walk-in closet, private access to the backyard, and a luxurious 5-piece ensuite. Outside, the property isenveloped by mature trees, offering a serene backdrop for the interlock patio and deck. Offering 3+ car garage with a Tesla wall connector&le driveway parking. Located just minutes from local amenities, this home provides the perfect balance of rural tranquility andurbanaccessibility. Schedule a private showing (id:59142)
17 Savage Drive
Ottawa, Ontario
Your Perfect Blend of Country Charm & City Convenience! Welcome to this beautifully maintained 4-bedroom, 2-bathroom detached bungalow nestled on a 100' x 150' lot, offering peaceful living just minutes from all amenities offering 2,067 sq ft (above grade) finished living space. The attached oversized garage is a true man cave-complete with an impressive car lift, perfect for hobbyists or car enthusiasts. And, you'll never lose power thanks to the whole-home Generac generator.The main floor features a bright and inviting living room with large windows that flood the space with natural light. Enjoy the freshly updated eat-in kitchen with stainless steel appliances and ample counter space-ideal for family meals and entertaining. Three well sized bedrooms and a full bathroom complete this level. The 2002 addition brings an expansive family room with soaring ceilings, a cozy gas fireplace, walk-out access to the back deck, and a primary bedroom that enjoys a cheater-style oversized 4-piece ensuite, creating a private retreat.The finished lower level offers even more space with a large recreation room, two dens/offices, and a storage room. Step outside to your private backyard oasis, where you can relax and unwind without rear residential neighbours, feeling miles away from the hustle and bustle-yet you're just a 12-minute walk to The Keg and other local conveniences. A true hidden gem in the city ~ spacious, bright, full of character and access to forested walking paths that link to neighbouring areas and Paul Lindsay pond park. Don't miss it! (id:59142)
506 - 201 Parkdale Avenue
Ottawa, Ontario
Experience the exciting Urban Lifestyle in this tremendous location, in a Luxurious 1 bedroom apartment with parking. Just minutes to downtown, trendy Wellington Village or Westboro with fabulous restaurants, cafes & shopping. Walk to the Parkdale Market, tunney's Pasture and the Ottawa River. Minutes to Preston Street & steps to public transit & 2 LRT Stations. Lounge on the huge roof top terrace with breathtaking views of the City & Ottawa River, complete with outdoor kitchen & bbq. Exercise in the large well equipped, Dalton Brown gym or relax in the hot tub, then watch a movie in the theater room, all without leaving your building. This sophisticated unit features unobstructed views & sleek modern finishes with a gourmet kitchen with quartz counters, European appliances. & 9' ceilings plus premium hardwood floors, in-unit laundry, air conditioning & one locker. The attractive bathroom is finished with Marble countertops & tile. Parking #70, (P4). Locker #58., Flooring: Hardwood, Flooring: Carpet Wall To Wall (id:59142)
2557 Flannery Drive
Ottawa, Ontario
This stylish 3-storey home offers the perfect blend of space, comfort, and convenience in one of Ottawa's most sought-after locations! The main level features a welcoming foyer, spacious bedroom with patio door access to the private backyard-ideal for guests, a home office, or gym-plus a convenient powder room and laundry/storage area.The second level impresses with a sun-filled family room boasting generous proportions, perfect for relaxing or entertaining. The large eat-in kitchen offers ample cabinetry and counter space, making family meals and hosting a breeze. Up the elegant curved staircase, you'll find three bright and roomy bedrooms along with a beautifully updated full bathroom featuring luxurious heated floors. Enjoy the ultimate lifestyle just moments from Mooney's Bay Beach, scenic walking and biking trails, shopping, schools, and transit. With its spacious layout, modern updates, and unbeatable location, this townhome truly has it all-comfort, style, and convenience! (id:59142)
773 Cobble Hill Drive
Ottawa, Ontario
Beautifully maintained 2-bedroom plus loft, 3-bathroom townhome in the heart of Barrhaven! Ideally located just minutes from top-rated schools, shopping, parks, and everyday amenities, this modern 3-storey home offers both style and convenience. The popular open-concept 2nd level boasts a bright living and dining area with gleaming floors, perfect for entertaining or relaxing. The gourmet kitchen features stainless steel appliances, quartz countertops, and abundant cabinetry. Upstairs, you'll find two generously sized bedrooms, a family bath. The 1st level versatile loft provides the ideal space for a home office, reading nook, or play area. With its modern finishes, functional layout, and unbeatable location, this townhome is the perfect blend of comfort and lifestyle. Don't miss the chance to make this beautiful Barrhaven home your own. (id:59142)
1350 Country Lane
North Dundas, Ontario
Welcome to 1350 Country Lane - a stunning 2022 custom-built home nestled on just over an acre of beautifully landscaped property in peaceful North Dundas. Blending modern finishes with rural charm, this 1-storey home offers exceptional comfort, space, and versatility for growing families or multi-generational living. Step inside to an inviting open-concept upper level featuring a spacious living room with a cozy propane fireplace insert, large windows flooding the home with natural light, and a bright dining area perfect for entertaining. The modern kitchen showcases stainless steel appliances, a built-in oven, and a generous walk-in pantry. The primary suite includes a stylish 3-piece ensuite, with two additional bedrooms and a full bathroom completing the upper level. The fully finished lower level offers incredible flexibility with two additional bedrooms, a large recreation room, full 3-piece bathroom, and a bonus common area - ideal for a home office or gym. Outside, enjoy a private backyard retreat complete with an inground pool, landscaped gardens, and ample green space for family gatherings or quiet evenings under the stars. The attached double garage and long private driveway provide parking for up to eight vehicles. Located just minutes from Winchester's amenities, schools, and recreation, this home offers a rare balance of modern comfort and country tranquility. (id:59142)
245 Garrity Crescent
Ottawa, Ontario
Welcome home to this beautifully maintained Minto-built Greenwich model townhome offering 1,818 sq ft of well-designed living space on a quiet, family-friendly crescent. This 3-bedroom, 2.5-bathroom home features upgraded hardwood flooring and railings on the main level, along with upgraded ceramic tile in the entryway, kitchen, and all bathrooms for added style and durability. Enjoy a large formal living room and a separate dining area perfect for entertaining. The gallery-style kitchen includes stainless steel appliances, ample counter and cupboard space, and a bright eating area with access to the fully fenced backyard-ideal for relaxation or outdoor gatherings. Upstairs, the spacious primary bedroom boasts a walk-in closet and a 4-piece ensuite with a soaker tub and separate shower, complemented by two additional generously sized bedrooms, a 4-piece main family bathroom, and a linen closet. The finished lower level offers a large recreation room with an oversized window, a laundry room, and plenty of storage in the unfinished area-perfect for a playroom, office, or home gym. Additional features include a single-car garage with inside entry and parking for two more vehicles in the shared driveway. Located minutes from top-rated schools, Barrhaven Marketplace, Costco, Chapman Mills, public transit, parks, trails, and the Walter Baker Recreation Complex, this move-in-ready home combines comfort, convenience, and community. Please note: Photos have been virtually staged to showcase the potential of the space. (id:59142)
111 Waba Road
Mississippi Mills, Ontario
If you have ever dreamed of owning your own business, this one is worth a serious look. Excellent revenue stream, fantastic location in the centre of the historic and picturesque village of Pakenham and a great reputation for serving some of the valley's best ice cream and frozen yogurt. This is Scoop's Ice Cream and Froze Yogurt, renowned throughout the Ottawa Valley and busy through the entire warm weather season. This property comes with everything you need run a successful operation. Aside from the main facility, there is also the covered outdoor seating area to protect your customers from the sun or rain as well as the large side yard currently rented to a food truck operator for additional income. This property is ideal for any level of entrepreneur, whether just starting out or seasoned business person. It's ready to go on serving the community and provide you with a nice income. (id:59142)
3166 Stockton Drive
Ottawa, Ontario
Backing onto greenspace with no rear neighbours, this end-unit 3-bedroom, 2-bathroom home is tucked away in an ideal park-like location in a peaceful Blossom Park neighbourhood. Rarely available, this end unit home has it's own driveway with 3 parking spots- most condo townhomes only have one. The main level features an open concept living/dining area with cozy gas fireplace. Adjacent functional kitchen has updated cabinetry. Upstairs, the spacious primary bedroom is complemented by two additional bedrooms and a full bathroom, offering comfortable space for family living. The lower level includes a great multipurpose family room, a second bathroom, laundry room, and a flexible bonus space ideal for a home office, gym, or den. Step outside to enjoy the serenity of nature in your own fully fenced private backyard with direct access to a scenic recreational trail leading to parks and ponds. This location combines natural beauty, active living and convenience, making it an ideal place to call home. Well run condo corp with healthy reserve fund. (id:59142)
6050 Old Richmond Road
Ottawa, Ontario
Welcome to an exceptional opportunity in the rapidly growing community of Richmond! This rare 2-acre property, ideally situated on the main stretch of Old Richmond Road, offers a unique blend of residential comfort and business potential.Featuring a large both levels floor plans,spacious 2-car garage plus a separate workshop, this versatile property is perfect for entrepreneurs, hobbyists, or anyone seeking space to grow. A charming creek runs alongside the lot, adding to the property's natural appeal. Zoned for Agriculture (AG1), permitted uses include everything from single-family homes, equestrian centers, animal boarding/daycare, and home-based businesses to agri-tourism, roadside stands, and bed & breakfasts. There is also future potential for uses requiring Agricultural Land Commission approval, such as veterinary clinics or utility projects. just minutes from Barrhaven, Highway 416 access, Costco, Amazon, and other key amenities, this property combines country living with unmatched convenience. Whether you're looking to live, invest, or operate a business, this parcel presents endless possibilities. Don't miss out on this rare investment in one of Ottawas most promising growth corridors. New Roof (2025). (id:59142)

