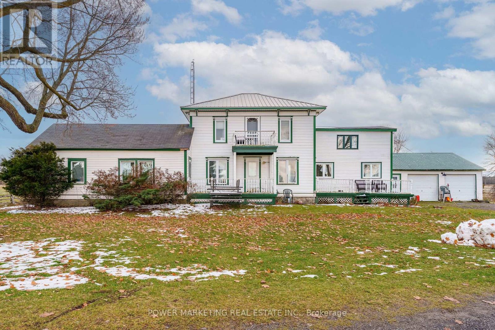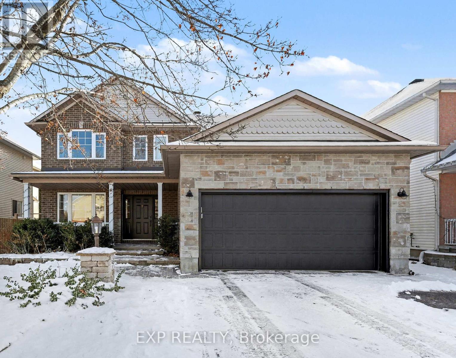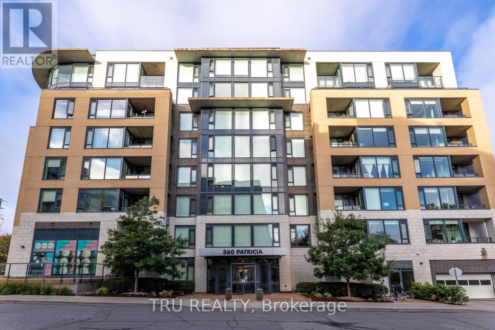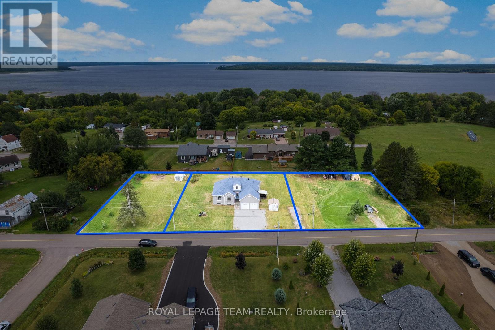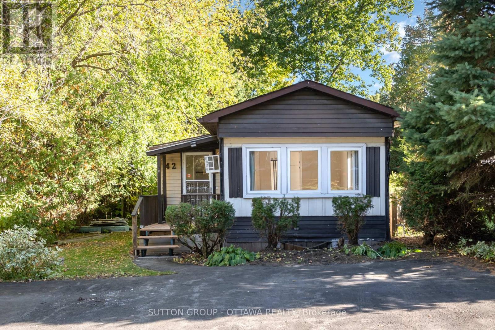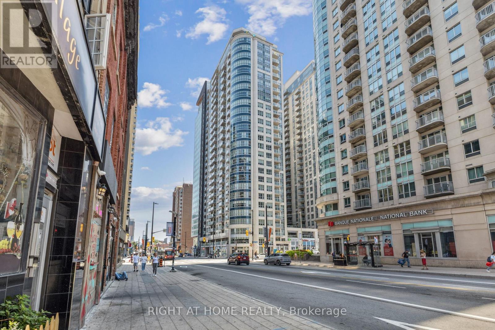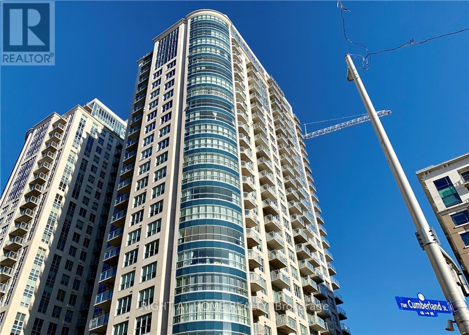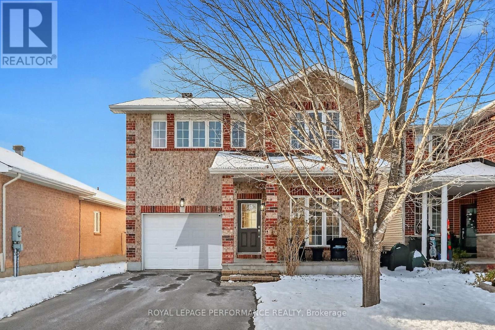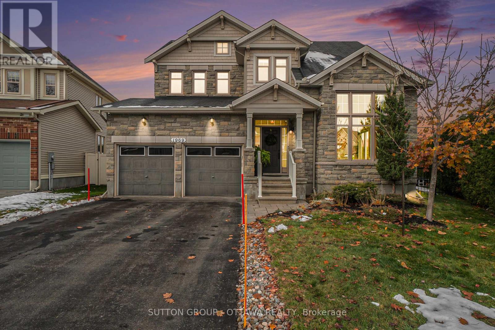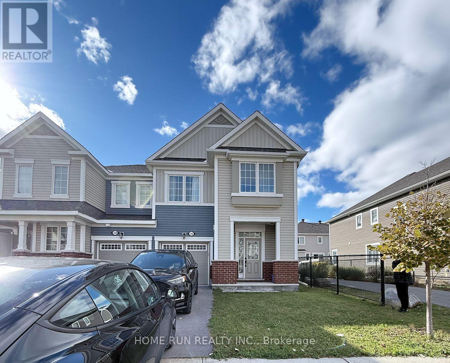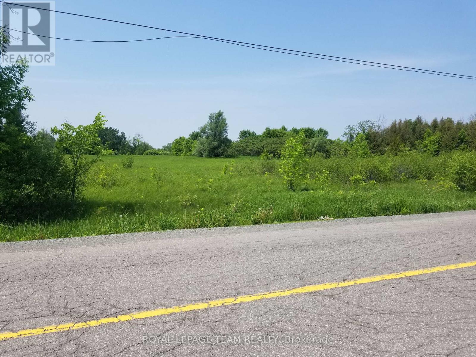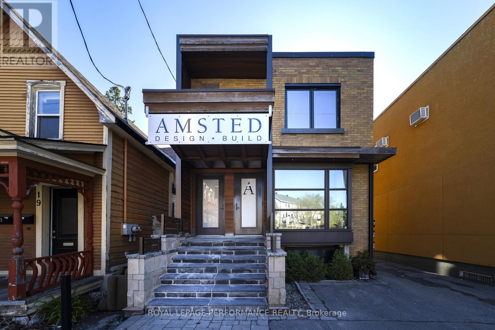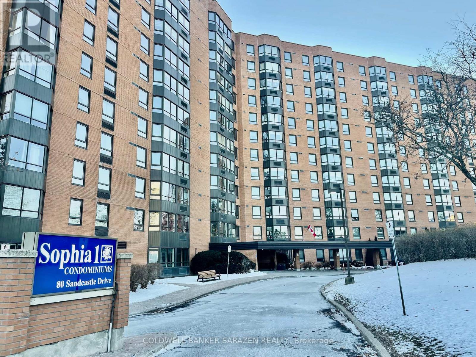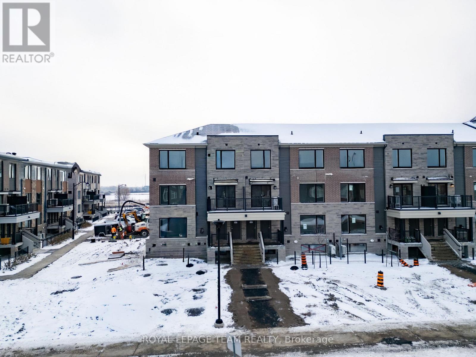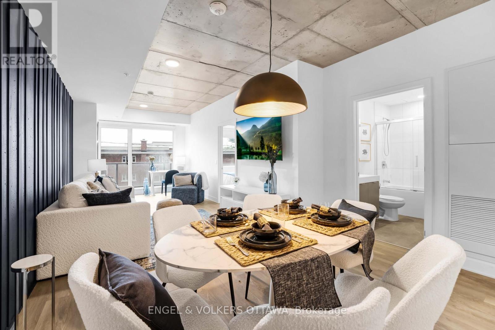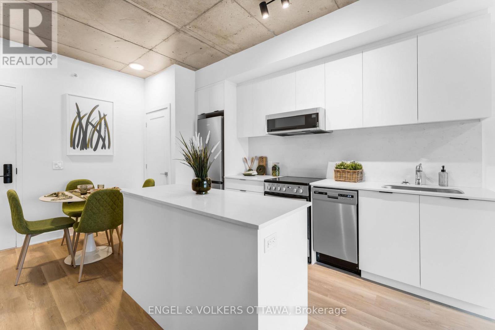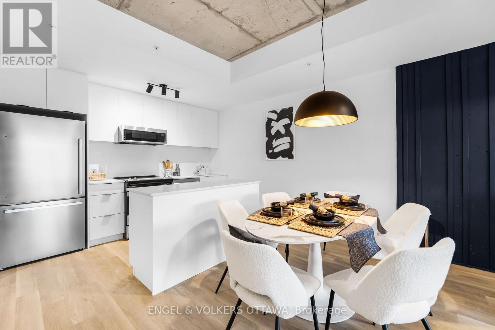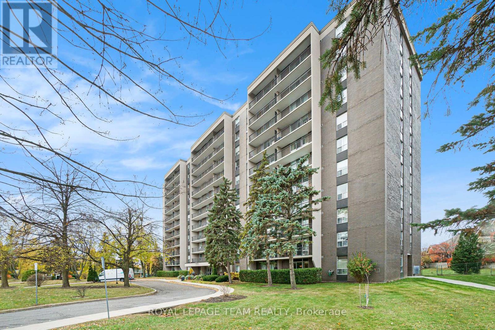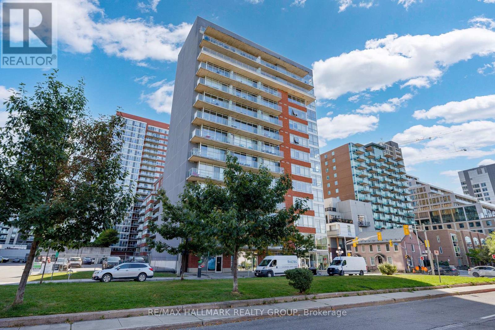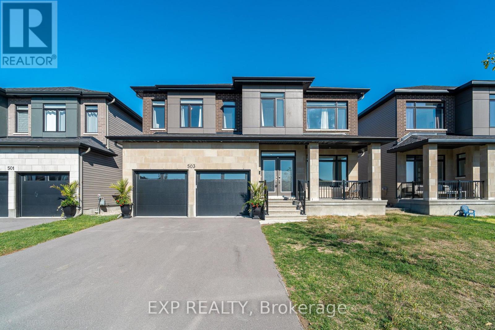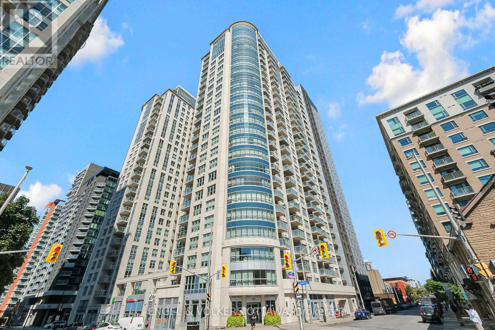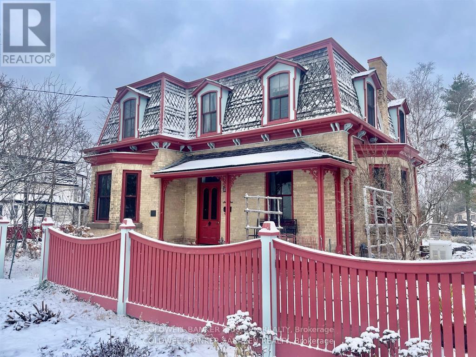13840 Grantley Road
South Dundas, Ontario
Welcome to 13840 Grantley Rd-a private 20-acre property featuring 17 acres of organic hay and 1 acre of licensed hemp and vegetable production. All fields are tile-drained and have been maintained with organic compost only for the past seven years, with no herbicides, pesticides, or commercial fertilizers used. Portions of the land are already divided into paddocks, ideal for livestock or horses. A wood boiler efficiently heats both the entire home and a large insulated section of the barn, suitable for hobbies, heated storage, or housing animals. The original section of the barn is a two-storey, hip-roof structure that can accommodate livestock on the main level and hay storage above. Two additional outbuildings offer ample space-one for hay, wood, or equipment storage, and the other originally built as a calf barn. The property also includes three stave silos and a 30-ton metal grain tank. The beautiful home showcases an open-concept living room and kitchen, complete with solid maple cabinetry, a large island, granite countertops, and new high-end stainless steel appliances. Recent updates include high-speed Wi-Fi throughout the home and barn, updated electrical wiring with a 200-amp breaker panel, improved plumbing, a propane furnace, new flooring, windows, and more. (id:59142)
26 Thresher Avenue
Ottawa, Ontario
Welcome to 26 Thresher Avenue-where elevated family living meets the serenity of true nature-backing privacy. Located in one of Stittsville's most coveted, family-focused neighbourhoods, this Holitzner-built 4+1 bedroom, 4 bath home delivers the rare combination everyone wants but almost no one gets: a refined, move-in-ready residence backing onto protected green space with no rear neighbours, towering mature trees, and total tranquility-all just minutes from the energy of Stittsville's amenities. The main level features hardwood throughout and a floor plan built for real life-whether you're hosting, working or keeping the family moving. A dedicated front office makes work-from-home effortless, while the updated eat-in kitchen impresses with quartz counters, refaced cabinetry and a custom coffee bar. It flows into an inviting family room anchored by a gas fireplace, creating the perfect everyday gathering space. Upstairs, all four bedrooms are generously sized with excellent storage. The primary suite offers a peaceful retreat with a walk-in closet and bright ensuite. The fully finished basement adds even more flexibility, featuring a spacious recreation room, full bathroom and plenty of room for a gym, guest setup or kids' zone + a bedrm. Step outside to a backyard designed for year-round enjoyment. Fully fenced and hedged for privacy, it includes a screened-in porch, hot tub and ample leisure space-all framed by mature trees and the tranquil backdrop of protected green space. ust steps to Poole Creek and scenic walking trails, and minutes from Stittsville's charming Town Square with its farmers market and community events, you're also close to beloved local spots like Ritual on Main, Next, Napoli's and Cabotto's. This established street is quiet, welcoming and ideal for young families, with some of the area's best dog-walking paths just around the corner. This is not just a home-it's a lifestyle upgrade in one of suburban Ottawa's most sought-after pockets. (id:59142)
322 - 360 Patricia Avenue
Ottawa, Ontario
Newly renovated 1 BR 1 bath in one of Ottawa's trendiest neighborhoods - Westboro village. Large wall-to-wall windows to flood the unit in natural light and Hardwood flooring throughout.This bright & spacious apartment features a luxurious kitchen with quartz counters, Stainless steel appliances, and an island with a breakfast bar. A large multifunctional living area opens onto a private balcony with no visible neighbors.Large bedroom with floor-to-ceiling windows easily fits a king-size bed plus furniture. Features include: open concept functional floor plan, Updated kitchen and bathrooms, In-unit laundry, Underground parking and storage locker included, Water and gas are included in the rent, hydro is extra. Building amenities include indoor visitor parking spots, a rooftop terrace with a BBQ, a hot tub, a theatre room, a party room, a gym, a sauna, a steam room, a yoga room, and a courtyard. Great location in Westboro near outdoor cafes, trendy shops, and restaurants and is minutes from downtown with public transit. (id:59142)
37 Rapid Road
Whitewater Region, Ontario
This is a rare chance to own not just a beautifully built stone masonry home, but also two fully severed lots one on each side of the property. Pick your new neighbours, invite family or friends to build right next door, or enjoy the just over 1 acre to yourself while holding both lots as a long-term investment in one of Renfrew County's most scenic communities. From the moment you arrive, the home impresses with it's exceptional curb appeal, double garage, and stunning masonry work. Step inside to a grand entrance with soaring 15-foot vaulted ceilings, opening into a bright, open-concept living space. The white oak kitchen, dining, and living room are bathed in natural light, with tile and hardwood throughout. The main level offers 3 spacious bedrooms and 2 bathrooms, including a primary suite with ensuite and walk-in closet, plus a main bath with an oversized soaker tub. Downstairs, the massive basement with 9-foot ceilings offers endless potential, featuring a large bedroom, laundry room, and an open 37 x 36 space perfect for a home gym, theatre, or second family room. Located in a quiet, friendly community, you'll enjoy the Westmeath public boat launch just 3 minutes away, giving you instant access to the Ottawa River for boating, fishing, paddling. On weekends, explore the Westmeath Provincial Park dunes and beaches. Just steps from Kennys Store (gas, LCBO, groceries), walking distance to Our Lady of Grace Catholic School, and only 20 minutes to Pembroke's major amenities. Westmeath's charm and big-water access, this is your chance to enjoy the Ottawa Valley lifestyle with room to grow. 48 Hour irrevocable on all offers. (id:59142)
42 - 7481 Mitch Owens Road
Ottawa, Ontario
Welcome to 42-7481 Mitch Owens! Discover an exceptional opportunity to own a well-maintained 2-bedroom, 1-bathroom modular home on an oversized lot surrounded by mature trees. Inside, you'll find a bright and inviting eat-in kitchen and a cozy living room filled with natural light. The main level offers two comfortable bedrooms and a well-appointed 4-piece bathroom, complete with a tucked-away laundry area for added convenience. A functional mudroom serves as the main point of entry, providing ample space for storage and everyday organization. Step outside to enjoy the large back deck, perfect for entertaining or relaxing, while the shed offers space for hobbies, DIY projects, or extra storage for tools and equipment. Enjoy peace of mind with land lease fees of approximately $500/month, which include: land rent, property taxes & water. This property combines comfort, functionality, and the charm of country-style living, don't miss your chance to make it your own! (id:59142)
2604 - 242 Rideau Street
Ottawa, Ontario
Modern 26th-floor condo featuring breathtaking north-facing views of Parliament Hill, ByWard Market, and the Gatineau Hills. Bright open-concept layout with hardwood floors, granite countertops, and stainless steel appliances. Den perfect for home office or guest space. In-unit laundry for added convenience.Outstanding building amenities: saltwater pool, fitness centre, sauna, and 24-hour concierge. Prime downtown location-steps to the University of Ottawa, Rideau Centre, restaurants, and nightlife. Perfect for professionals, students. (id:59142)
2604 - 242 Rideau Street
Ottawa, Ontario
Modern 26th-floor condo featuring breathtaking north-facing views of Parliament Hill, ByWard Market, and the Gatineau Hills. Bright open-concept layout with hardwood floors, granite countertops, and stainless steel appliances. Den perfect for home office or guest space. In-unit laundry for added convenience.Outstanding building amenities: saltwater pool, fitness centre, sauna, and 24-hour concierge. Prime downtown location-steps to the University of Ottawa, Rideau Centre, restaurants, and nightlife. Perfect for professionals, students, or investors! (id:59142)
1910 Schroeder Crescent
Ottawa, Ontario
Exquisitely maintained and elegantly appointed, this detached 2-storey house is perfectly positioned on a serene, family-friendly crescent in the prestigious Springridge community. Surrounded by lush parks, picturesque trails, and the soothing beauty of Cardinal Creek, this 4 bedroom, 2.5 bathroom home offers an exceptional blend of luxury, tranquility, and outdoor living. Inside, you'll find a thoughtfully designed layout that blends elegance with modern convenience. A warm, welcoming foyer opens to the main level, where gleaming hardwood floors flow seamlessly throughout. The main floor features a stunning den, offering a tranquil and purposefully designed setting for your home office needs. Anchored by a graceful gas fireplace, the expansive open-concept living room and dining room areas provide an inviting space for both everyday living and entertaining. Sure to impress, this spacious kitchen offers abundant cabinetry, generous counter space, a bright breakfast area and updated appliances. Patio doors lead from the breakfast area to a fully fenced backyard, an ideal retreat for quiet relaxation. The upper level, refined with newly installed plush carpeting, leads to the luxurious primary bedroom which offers a walk-in closet and an ensuite featuring double sinks and a separate soaker tub and shower. Three additional bedrooms, one with its own walk-in closet, provide comfort and versatility for family or guests. Partially finished, the lower level extends the home's living space with a bright, expansive rec room, a handy den, ample storage and a laundry/utility room. In an ideal location minutes from transit, shopping, schools, trails and the forthcoming LRT, this home offers an elevated blend of elegance, comfort,and functionality. Recent updates including roof shingles, air conditioner, asphalt driveway, fresh paint, new carpet, some of the appliances and light fixtures, ensure this home is move-in ready. This home is a must see! Schedule your viewing today! (id:59142)
1969 Plainhill Drive
Ottawa, Ontario
The kind of lot and backyard you wait years for. A rare family home that delivers luxury, privacy, space, and lifestyle. Set on a massive premium pie-shaped lot with NO REAR NEIGHBOURS, this 4+1 bedroom home offers the privacy families crave and the upgrades they love. The beautifully finished basement includes a quiet home office/den, perfect for hybrid work or homework space. Inside, enjoy over $250K in high-end upgrades: Brazilian marble/granite/onyx counters, custom cabinetry, premium hardwood, upgraded staircase, designer lighting, quartz vanities, and smart-home systems throughout. Outside is a private backyard oasis: full mature hedging, in-ground heated saltwater pool, extensive stonework, irrigation system, glass-railed steps, and multiple lounging & dining zones - a dream for children, gatherings, and summer living.Turn-key, premium, and truly special. Homes with this combination of privacy, upgrades, layout, and lot size rarely come to market. Full upgrade list available upon request. (id:59142)
348 Rouncey Road
Ottawa, Ontario
Very rare 4-bedroom layout PERFECT for a growing family! Indulge in modern living in this 2018-built Mattamy "Oak End" end-unit townhome in Kanata South / Stittsville! Enter the spacious foyer to find a convenient powder room, leading you to the feature staircase! The main living/dining rms are well-proportioned, w/ laminate hardwood floors & oversized windows. The chef's kitchen features SS appliances, lots of storage and counter space & a convenient island for entertaining! The 2nd flr features 4 spacious bdrms super rare for a townhome. The primary bedroom features a walk-in closet & a luxury 4 -pc ensuite. The 2nd flr also has a laundry rm & main bath. There is over 300 sqft of extra living space in the finished basement! Excellent location steps away from parks & schools, and shopping in Kanata South. Top schools, Recreation centers, Trans-Canada Trail close by. Truly a rare find don't miss out! (id:59142)
0000 Scrivens Drive S
Ottawa, Ontario
Rare opportunity of 62 acres!-quiet unspoiled tract of land on Scrivens Dr-Rural zoning-Estate lot subdivision to the South-Fine homes are adjacent along paved road which has residential,local traffic.Idyllic rural setting with frontage on two roads.May be future potential for development.Scattered woods and open meadows await your ideas! No viewings /entry without an appointment please.Trans Northern Pipeline easement across S/W corner of land (id:59142)
1003 - 373 Laurier Avenue E
Ottawa, Ontario
Welcome to an urban sanctuary that elevates city living perched on the sunlit southeast corner of the 10th floor. With sweeping views across Sandy Hill, downtown Ottawa and the Gatineau Hills, this elegant suite is a rare find. Formerly a 3-bedroom, this 1,338 sq. ft. (MPAC) residence has been thoughtfully redesigned into a spacious 2-bedroom and office space for function and comfort. The dramatic sunken living room offers a striking focal point, while the enclosed, three-season balcony adds a light-filled retreat with ever-changing skyline views.The modern kitchen integrates seamlessly with the living and dining areas ideal for hosting or daily living. Features include 2 bathrooms, in-unit laundry, a walk-in closet and rare dual entrances perfect for professionals or welcoming guests. Renovated in the last 6 years, the finishes are sleek and move-in ready: updated floors, fixtures and a well-equipped kitchen. The flexible second bedroom is perfect for as guest suite, home office or creative space, while the bonus sitting area adds a sense of spaciousness rarely found in condo living. Located in a meticulously cared-for building known for its strong community and high standards, residents enjoy a saltwater outdoor pool, landscaped gardens, modern guest suites and attentive on-site management. Just a 5-minute walk to Strathcona Park and near embassies, the Rideau River, U-Ottawa and the ByWard Market, this address combines peaceful living with prime downtown access. A standout opportunity in one of Ottawas most desirable enclaves. It would be easy to erect a wall with door to enclose the second bedroom as it's currently an open amazing open flexible space. The Building also offers saunas, an updated Party-Room, a large flex room, bike rack, carwash bay, workshop and recently updated guest suites for your out of town guests. Condo fee of $1678 will be implemented Sept 1 (id:59142)
109 Montauk
Ottawa, Ontario
Wonderful lifestyle rarely offered in this small enclave of houses, quietly nestled in well established Carleton Heights community. Beautiful executive home with LEED rating in central Ottawa. Easy access to the downtown, Carleton University, the airport and just minutes from the NCC Rideau Canal. This two story, three bedroom, 4-bath home also has a finished rec room in basement - w/finished space for an office / extra bedroom, large family room and full bath! Ground floor is open concept living/dining/kitchen with six appliances, gas fireplace, convenient powder room and sliding doors to backyard. The second floor has a large sized principle room with 5 piece ensuite and walk in closet. There are two other good sized bedrooms, a full bath and laundry room to complete the second floor. Lower level recreation room has large windows, high ceilings, full bath, closets and large storage area. Inside entry from attached garage to home. House built with green technology, LEED platinum. Major universities, hospitals, national research facilities, French-and English language schools and Ottawa city transit services are close by, while Parliament Hill and Centretown are an easy 15-minute drive. POTL fee i(150/ monthly) includes road, sanitary, storm sewers, common sump pumps and visitor parking. Some photos staged and from similar unit. Floorplans from similar unit. Measurements are approximate. Legal description in realtor remarks. visit builder's website for more detail and virtual tour: https://www.ottawatownhomesforsale.ca/thehamptons-ottawa-townhomes-for-sale (id:59142)
A - 17 Springfield Road
Ottawa, Ontario
Discover urban living in the heart of one of Ottawa's most desirable neighbourhoods. This renovated second-floor 1-bedroom suite places you just steps from vibrant Beechwood Village, where boutique shops, top-rated restaurants, and cozy cafés create a lively community atmosphere. Enjoy weekend strolls along the Rideau River and its scenic waterfront pathways-just moments from your doorstep. Inside, the suite impresses with a contemporary kitchen featuring a centre island with breakfast bar, sleek cabinetry, recessed lighting, and modern tile flooring. The kitchen opens seamlessly into a warm and inviting living area. Hardwood floors carry you into the spacious bedroom, complete with a deep closet for excellent storage. The updated 3-piece bathroom offers a walk-in shower and clean, modern finishes, while an in-suite stackable washer/dryer adds everyday convenience. One outdoor parking space is included at the rear of the building. This is a fantastic opportunity to live in a sought-after neighbourhood-move-in ready and available immediately. **Utilities and one parking space included in monthly rent! (id:59142)
1215 - 80 Sandcastle Drive
Ottawa, Ontario
Panoramic 180 degree views of Ottawa River, Gatineau and the city! Top floor Corner 2 bdrm/2bath with wrap around windows, gleaming wood floors, ensuite bath, galley kitchen with pantry /storage, spacious rooms and open floor plan. Popular building with outdoor pool, guest suites, gym, library and partyrm. 1 Car covered parking included. Bright and extremely well maintained. (id:59142)
1203 Creekway Private
Ottawa, Ontario
Welcome to this BRAND NEW 2 bedroom, 3 bath bi-level condo townhome near Tanger Outlets Kanata! Featuring modern finishes, wide windows, underground parking and abundance of natural light, this never-lived-in home offers comfort, style, and incredible convenience.The main level boasts a bright open-concept layout with a modern kitchen, complete with brand new stainless steel appliances. Large windows and direct balcony access flood the main level with natural light-perfect for relaxing or entertaining. A convenient powder room completes this level.The upper level features two bedrooms, each with its own private ensuite bathroom, offering comfort and privacy. Smart home features include an Ecobee thermostat with smart sensor. Situated close to Tanger Outlets, the location is unbeatable. It is conveniently closer to Kanata Centrum, Loblaws, Walmart, Staples, Canadian Tire, Costco, Canadian Tire Centre, Highway 417, public transit, schools, parks, and all essential amenities. The brand new Kitchen and laundry appliances will be installed prior to occupancy. Immediate occupancy available, minimum 12 months lease required. (id:59142)
A905 - 1655 Carling Avenue
Ottawa, Ontario
**Parking available + move-in promotions** Experience boutique living in this brand-new 2-bedroom, 2-bathroom apartment at Carlton West, where comfort meets convenience. This spacious suite offers a bright, open-concept layout with a kitchen island, sleek quartz countertops, premium luxury vinyl flooring, and integrated high-end appliances including a built-in microwave/hood fan, dishwasher, oven, and refrigerator. Enjoy the convenience of in-suite laundry, keyless entry, and a private balcony ideal for outdoor relaxation. Residents have access to exceptional amenities such as a fitness centre, yoga studio, rooftop terrace with BBQs and lounge, resident club room, guest suites, games room, and secure bike storage. Internet is included, with optional parking, EV charging, and locker rentals available-offering the perfect blend of modern comfort, luxury, and lifestyle in Westboro. Photos of similar unit, floor plan of unit available at the end (id:59142)
A701 - 1655 Carling Avenue
Ottawa, Ontario
**Parking available + move-in promotions** Experience boutique living in this brand-new 1-bedroom apartment at Carlton West, where everything you need is a few steps away! This thoughtfully designed suite features an open-concept layout with a kitchen island, sleek quartz countertops, premium luxury vinyl flooring, and integrated high-end appliances including a built-in microwave/hood fan, dishwasher, oven, and refrigerator. Enjoy the convenience of in-suite laundry, keyless entry, and a private balcony perfect for relaxing outdoors. Residents have access to exceptional amenities such as a fitness centre, yoga studio, rooftop terrace with BBQs and lounge, resident club room, guest suites, games room, and secure bike storage. Internet is included, with optional parking, EV charging, and locker rentals available-offering the perfect blend of comfort, style, and modern convenience in the Westboro. Photos of similar unit, floor plan of unit available at the end (id:59142)
B1007 - 1655 Carling Avenue
Ottawa, Ontario
**Parking available + move-in promotions** Experience boutique living in this brand-new 2 Bed, 1 Bath apartment at Carlton West, where comfort meets convenience. This spacious suite offers a bright, open-concept layout with a kitchen island, sleek quartz countertops, premium luxury vinyl flooring, and integrated high-end appliances including a built-in microwave/hood fan, dishwasher, oven, and refrigerator. Enjoy the convenience of in-suite laundry, keyless entry, and a private balcony ideal for outdoor relaxation. Residents have access to exceptional amenities such as a fitness centre, yoga studio, rooftop terrace with BBQs and lounge, resident club room, guest suites, games room, and secure bike storage. Internet is included, with optional parking, EV charging, and locker rentals available-offering the perfect blend of modern comfort, luxury, and lifestyle in Westboro. Photos of similar unit, floor plan of unit available at the end (id:59142)
606 - 2400 Virginia Drive
Ottawa, Ontario
Welcome to 2400 Virginia #606! This spacious, sunlit 2-bedroom condo is ideally situated on the 6th floor of a well-maintained building in the highly desirable, family-oriented community of Guildwood Estates. Offering great value and comfort, this bright and inviting unit includes one covered parking spot (#58). The open-concept living and dining areas are filled with natural light from large east-facing windows, creating a warm and welcoming environment. Step outside onto the full-length, covered balcony-perfect for enjoying your morning coffee or entertaining guests-extending your living space outdoors. The contemporary kitchen boasts quartz countertops, newer appliances, modern doors and hardware, and an efficient layout that flows seamlessly into the main living areas. The spacious primary bedroom provides a serene retreat, while a second generously sized bedroom, a full 4-piece bathroom, and an in-unit storage room offer versatile options-ideal for guests, a home office, or additional family space. Condo fees cover HEAT, HYDRO & WATER, and building insurance, making monthly expenses easy to manage. Residents enjoy access to excellent amenities, including separate men's and women's fitness areas with bathrooms, showers, and saunas; a party room with a kitchen; a games room/library; extra storage; and a bike room. This pet-friendly building (with restrictions) is perfectly located with a high walk score, offering quick access to public transit, shopping, dining, schools (both public and Catholic), churches, and nearby Machzikei Hadas Synagogue. (id:59142)
210 - 180 York Street
Ottawa, Ontario
This bright and functional 1-bedroom, 1-bath condo with storage locker offers 523 sq. ft. of thoughtfully designed space. With high ceilings, brand-new flooring, and floor-to-ceiling windows, the unit feels open and filled with natural light. The kitchen provides ample cabinetry and white appliances, while the bathroom has been refreshed with quartz counters. East-facing exposure ensures morning light and a warm, inviting atmosphere. Life at The East Market goes beyond your front door. Residents enjoy a well-equipped gym, a games room with a pool table, and a spacious party room that extends to an outdoor terrace complete with BBQs, perfect for entertaining in the warmer months. The building also offers secure entry, elevators, on-site management, and bike storage for added convenience. Step outside and experience the best of the ByWard Market. Cafés, restaurants, pubs, and shops are all within walking distance, while Metro, Farm Boy, and the Market stalls make fresh groceries easy to grab. The Rideau Centre, LRT station, and University of Ottawa are just minutes away, placing you in the heart of it all. Ideal for first-time buyers, professionals, down-sizers, or investors, this move-in-ready condo blends location, lifestyle, and value in one of Ottawa's most vibrant neighbourhoods. The East Market at 180 York Street, where downtown convenience meets urban living. (id:59142)
503 Adane Way
Ottawa, Ontario
Welcome to 503 Adana Way, a stunning residence nestled in a highly sought-after community. Perfectly situated along a beautiful park, this home offers an exceptional blend of elegance, comfort, and modern design. Step into the grand foyer and be greeted by soaring 18-foot ceilings and an elegantly designed centre-hall dining space. The open and airy layout is enhanced by 9-foot ceilings on every level, creating a bright and tranquil atmosphere throughout. A true contemporary gem, the main floor offers both a private office and a separate library with a double-sided fireplace-ideal for work, study, or quiet relaxation. The chef's kitchen is a showpiece, featuring a quartz island, extended cabinetry, sleek quartz countertops, and high-end appliances. Perfect for entertaining or family gatherings, it seamlessly blends style and function. Upstairs, the luxurious primary suite awaits, complete with a walk-in closet and a spa-like ensuite showcasing a free-standing soaker tub and glass shower. Four additional bedrooms and two full bathrooms provide abundant space and privacy for the entire family. Throughout the home, refined finishes elevate its charm-upgraded hardwood on the main level, quartz countertops in every bathroom and the laundry room, and designer tile selections that add sophistication at every turn. The house is equipped with electric blinds to provide privacy and modern convenience for the entire family. Outside, enjoy the convenience of a two-car garage, a welcoming front porch, and an elongated backyard offering endless possibilities for outdoor enjoyment. 503 Adana Way is more than a home; it's a suburban dream property, perfectly balancing modern luxury with timeless elegance, designed for luxurious comfort, convenience, and a lifestyle of distinction. This is more than a home; it's a statement. (id:59142)
707 - 195 Besserer Street
Ottawa, Ontario
FULLY FURNISHED. Live Your Luxury! In the heart of downtown Ottawa, discover this beautiful one-bedroom pied-à-terre condo, an elegant retreat designed for those who appreciate the ultimate city lifestyle. This thoughtfully designed home features a spacious open-concept living and dining area filled with natural light from floor-to-ceiling windows and extending to a private balcony overlooking the serene courtyard. The stylish kitchen boasts modern finishes, quartz countertops, and sleek stainless-steel appliances, while the generously sized bedroom includes a walk-in closet. Additional conveniences include in-suite laundry and a dedicated storage locker. Located in the prestigious Claridge Plaza Phase 4, residents enjoy exclusive access to a fitness centre with saltwater pool and sauna, rooftop terrace, party room, 24/7 concierge service, and secure entry - all just steps away from the ByWard Market, Parliament Hill, Rideau Centre, uOttawa, transit, and everyday essentials. Experience downtown living at its finest in this peaceful retreat above the bustle of the city. (id:59142)
61 Drummond Street E
Perth, Ontario
Stunning 4 bdrm Heritage Century home formerly known as Waddell House. Sculpted crown moldings, gleaming wide plank wood floors, high ceilings, bay windows, feature fireplace, main floor master bdrm with french doors to private patio overlooking grounds,gardens and gazebo, ensuite bath with antique tub, Gourmet kitchen with island and parisian styling, formal diningrm with adjoining den, fin basement with workshop and storage, open concept 2nd floor with famrm, grande staircase, charming front porch, newer furnace, generator, gazebo, patio and wrap around pampered gardens. Beautifully presented. (id:59142)

