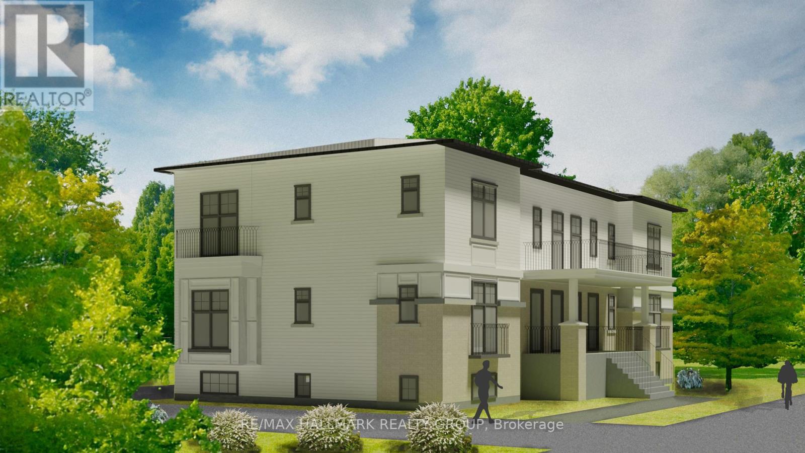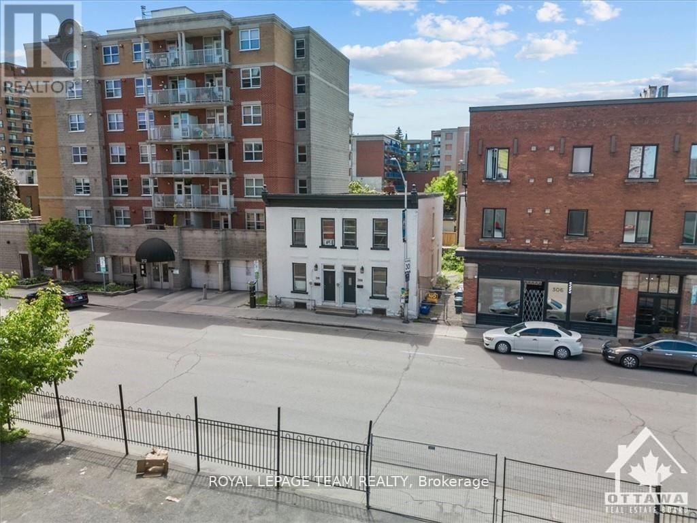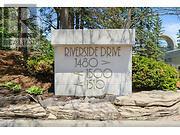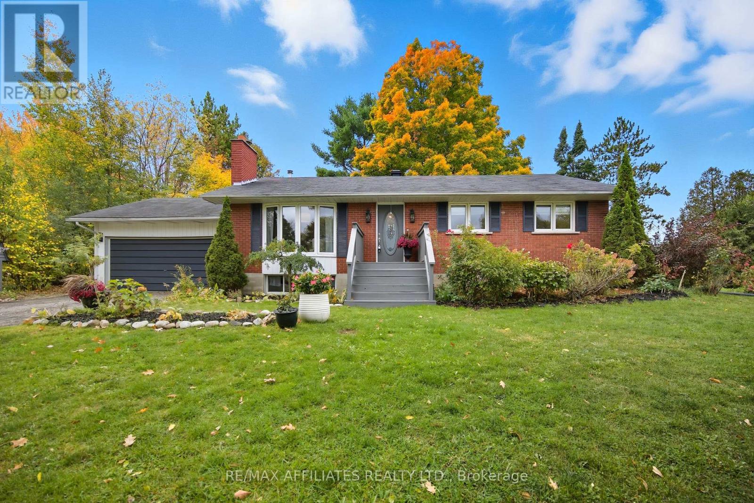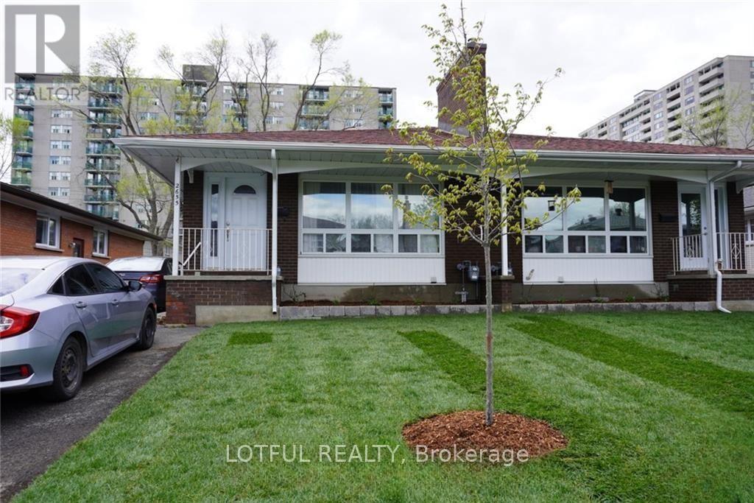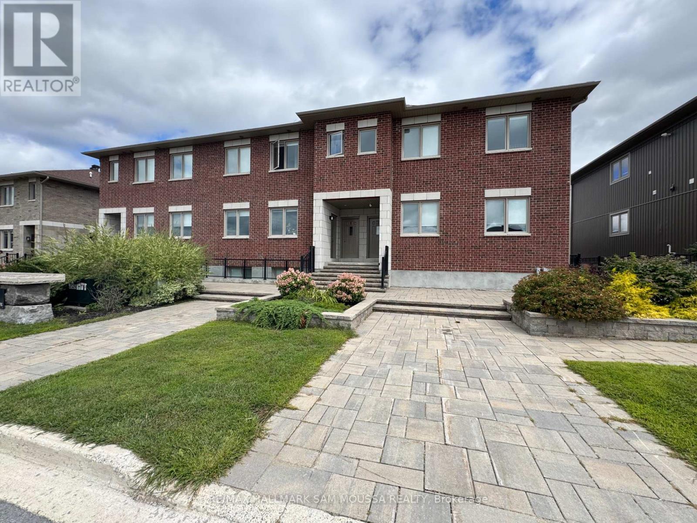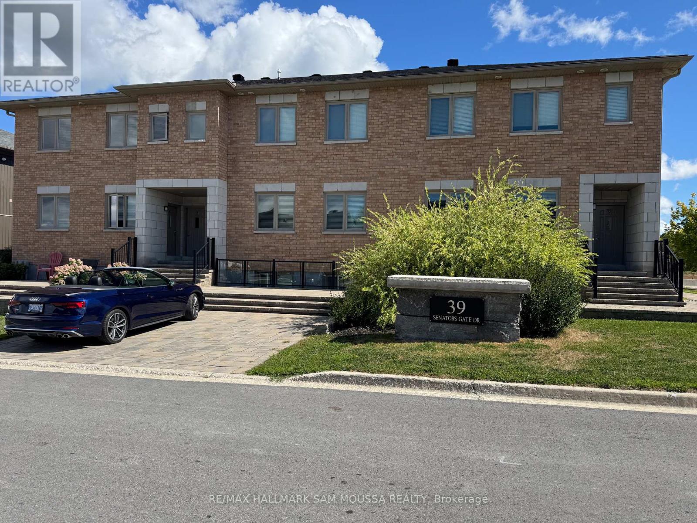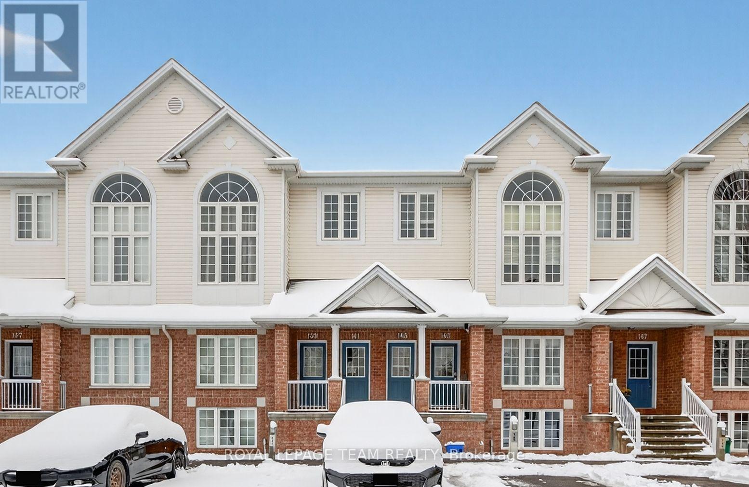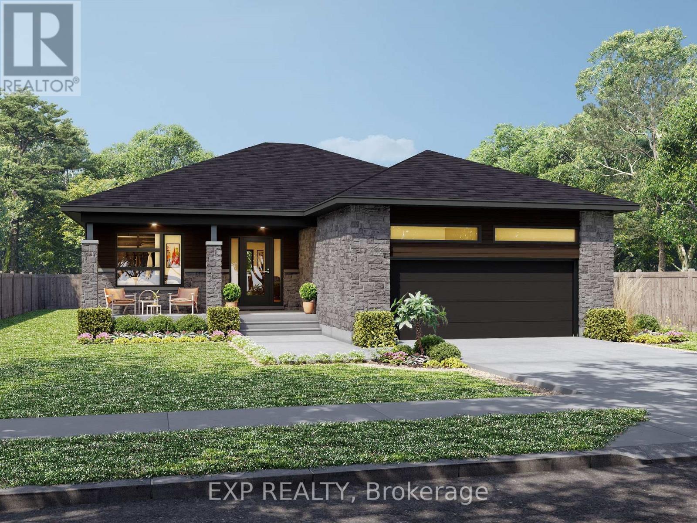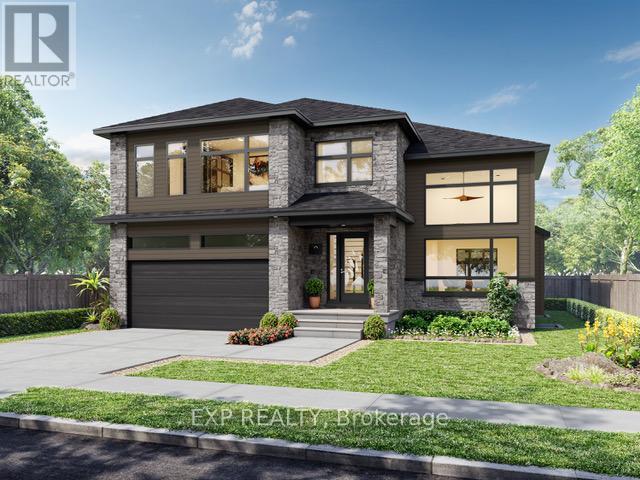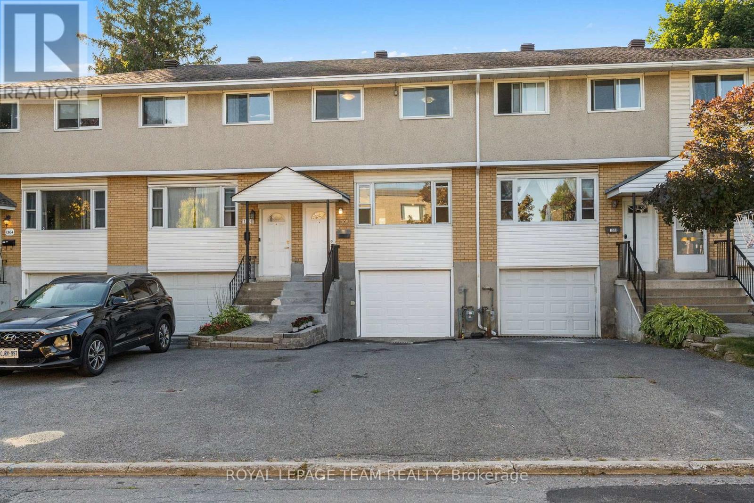100 Welland Street
Perth, Ontario
To-Be-Built 6-Unit Apartment Building on a Large 1/4 Acre Lot. Nestled between Shoppers Drug Mart and the Elliot Street Medical Centre, this prime investment property offers the perfect blend of tranquility and convenience. Located on a quiet dead-end street, it's just steps from the commercial amenities of Highway 7 in the historic town of Perth. This vibrant community is home to Stewart Park, a hub for festivals, and The Links 'O' Tay, Canadas oldest golf course. A short walk leads to the Tay River, which connects to the UNESCO World Heritage Rideau Canal, as well as the Best Western Hotel and charming downtown Perth.This six-unit apartment building is designed for both functionality and tenant comfort, featuring five 2-bedroom units and one 1-bedroom unit, each with unique layouts and air exchangers. Tenants pay their own heat and hydro, with individual hydro meters in every unit. Each unit has its own exterior entrance, adding privacy and convenience. A professional property management company is already in place, ensuring seamless operation and stress-free ownership.Perth is Ontarios #1 retirement town, boasting the highest average age in the province. With 40% of residents retired, this is an ideal market for stable, long-term tenancies. Steeped in history, Perth was once the wealthiest area in Canada, attracting British officers and major banking institutions after the War of 1812. Now, its your turn to invest in this legacy and secure your financial future with this exceptional income property. Dont miss this cash-flowing opportunitywatch your investment grow into a multi-million-dollar asset! Monthly rents: Unit 1 $1750, Unit 2 $1900, Unit 3 $2050, Unit 4 $2050, Unit 5 $2100, Unit 6 $2100. The financial information under 'Other Expenses' of $7,582 consists of snow and yard maintenance costs ($4,800) and a structural reserve allowance ($2,782) (id:59142)
111 Poplin Street S
Ottawa, Ontario
Welcome to 111 Poplin St. - a bright and stylish home perfectly situated in the heart of Riverside South, one of Ottawa's most desirable neighbourhoods. Just steps from parks, recreation, public transit, shopping, and everyday amenities, this residence offers the ideal blend of comfort and convenience. This 2-bedroom, 2-bathroom home features an open-concept main level with hardwood flooring throughout the living and dining areas, complemented by a modern kitchen with ceramic tile flooring, stainless steel appliances, ample cabinetry, and a spacious island with room for seating. The large primary bedroom includes a walk-in closet, while the beautifully appointed 4-piece main bathroom features ceramic tile and a sleek glass shower. The lower level offers a second bedroom with a cozy nook, perfect for a home office or study, complete with generous closet storage. Enjoy the outdoors from your private front porch balcony, and appreciate the convenience of in-suite laundry, inside access to the garage, and additional driveway parking. Move-in ready and impeccably maintained, 111 Poplin St. is the perfect place to call home. (id:59142)
308 Cumberland Street
Ottawa, Ontario
Attention all Homebuyers and Investors! Welcome to 308-310 Cumberland, an excellent opportunity to own an income property or development opportunity in a great location next to the Byward Market and just minutes to The University of Ottawa. This property consists of two renovated semi-detached properties being sold together. Both sides feature 3 bedrooms + an office, and one full bath on the second level and a powder room on the main level. There is a shared driveway that leads to the rear of the building providing a great opportunity to potentially add parking. (id:59142)
501 - 1500 Riverside Drive
Ottawa, Ontario
Welcome to the Riviera 1, Ottawa's finest destination for a resort-style living just minutes from downtown. This bright St. Tropez model is newly renovated. The entrance has a large mirrored closet. The L-shaped living and dining rooms with loads of windows, make the area very bright. Patio door from dining room takes you to a cozy balcony. The totally renovated kitchen has two entrances one from the living room with French door and the other from the dining room. The laundry room with a cupboard to be used as linen closet or extra pantry. The linen closet has been converted to broom and vacuum closet. Large master bedroom has a custom walk in closet and a 4-pc ensuite. 2nd bedroom with closet could be also used as office. A totally renovated bathroom has a walk-in shower with rain shower faucet awaiting for you. Crown moldings added, all plumbing updated, new electrical heater and switches etc...all over the apartment. Amazing amenities in that compound such as indoor and outdoor pools, gym, sauna, tennis and squash courts, library, club house and more. The beautiful manicured landscaped grounds features gazebo and BBQ areas. Walking distance to the hurdman LRT and bus station, also close to the trainyards for all your shopping needs, train station and highway. This lovely apartment is waiting for a buyer to replace the original owner. Parking P2 - 97, locker P2 - 186 (approximate size 7.5 ft x 6). Don't miss this one. (id:59142)
121 Stamford Drive
Drummond/north Elmsley, Ontario
Nestled on a quiet street where homes rarely come up for sale, this charming bungalow offers the perfect blend of space, functionality, and that warm welcome home feeling. Just minutes from Perth and with an easy commute to Carleton Place, the location is ideal for both convenience and tranquility. The main floor features a bright and inviting living room, a spacious kitchen, and a dining area with sliding doors that open to your backyard perfect for relaxing or entertaining. With three well-sized bedrooms, including a primary with its own ensuite, there's plenty of room for the whole family. The fully finished basement expands your living space even further, offering two additional bedrooms, a full bathroom, and a cozy living area with a gas fireplace. With the potential for a separate entrance, its a great option for extended family, guests, or even rental income. Come experience 121 Stamford Drive for yourself and fall in love with everything it has to offer. (id:59142)
2655 Don Street
Ottawa, Ontario
Cashflow with minimal down payment on this vacant, fully renovated semi-detached home featuring a legal secondary dwelling unit (SDU). Both units will be delivered vacant on closing, offering full flexibility to set your own rents - with income potential of up to $4,600 per month! Upstairs, you'll find three spacious bedrooms, hardwood flooring throughout, quartz countertops, double vanity sinks, and fresh paint that gives the home a bright, modern feel. Downstairs, the legal lower-level suite features two bedrooms plus an additional den/office, an in-unit laundry, and a beautifully updated kitchen and bath - perfect for generating rental income or multi-generational living. Located minutes from Britannia Beach, walking trails, parks, schools, and quick highway access, this property combines comfort, lifestyle, and profitability. Please contact for more details or a private tour. (id:59142)
5 - 43 Senators Gate Drive
Perth, Ontario
Enjoy the view in this very bright 982 sq ft ground floor unit located in prestigious Perthmore sub-division. This beautiful two bedroom unit is very quiet, filled with natural light from the abundance of side, front and rear windows, front and back doors with rear deck. Features include nine ft ceilings, hot water baseboard heat, AC, high end stainless steel appliances - fridge, stove, dishwasher and full size washer and dryer, quartz counter tops, vinyl flooring, ensuite, walk in closest, second full size bathroom, covered parking for one vehicle. Deposit: 4,400. Plus one rent months rent. (id:59142)
4 - 39 Senators Gate Drive
Perth, Ontario
Beautiful two bed two bath ground floor apartment ready for immediate occupancy in the heart of the sought after Pertmore subdivision. This is apartment has both front and back doors with a rear deck for you to enjoy. Tenant pays gas, hydro and internet, one covered parking space included. Please be aware that most of the tenants are seniors so it is a very quiet place. Deposit is $4800 (id:59142)
145 Wharhol Private
Ottawa, Ontario
145 Wharhol Private. Convenient Bells Corners location near amenities nearby and access to both 416 and 417. Close to DND headquarters on Moodie Drive and LRT. Upper unit 2 bedroom plus loft, 1.5 bathrooms. Main bathroom a soaker tub and access to the primary bedroom offering a walk-in closet and a balcony. Bright and spacious open-concept design with a 2 storey ceiling in the living room. Large eat-in kitchen with lots of cabinetry, storage closet and a balcony. Engineered floor on the main level. 5 appliances included. 1 parking space. Tenant occupied. *** (SHOWINGS: TUESDAY, THURSDAY OR SATURDAYS) *** (id:59142)
310 Turquoise Street
Clarence-Rockland, Ontario
Welcome to the stylish and functional Melrose bungalow model, crafted by ANCO Homes Ltd, offering 1,636 sq ft of thoughtfully designed living space in sought-after Morris Village. This 3-bedroom, 2-bath home blends modern comfort with everyday practicality. Step inside to discover a bright, open-concept layout with 9 ceilings and elegant coffered ceilings in the living and dining areas. The kitchen shines with quartz countertops, ceiling-height cabinetry, and plenty of natural light from loads of windows throughout the home. The primary suite offers a relaxing retreat with a private ensuite, while two additional bedrooms add flexibility for guests, family, or a home office. Complete with central air and a double car garage, this beautifully designed bungalow is move-in ready and built with the quality craftsmanship ANCO Homes Ltd is known for. (id:59142)
306 Turquoise Street
Clarence-Rockland, Ontario
This beautiful model is one of our top sellers and not for no reason! Upon entering you'll notice the high cathedral ceiling and spacious, open concept living room and dining room full of natural lighting from the abundance of windows. The kitchen features an island with a quartz countertop & a large walk-in kitchen pantry. Upstairs hosts 3 spacious bedrooms while still being able to onlook the main floor. Each bedroom is equipped with their own beautiful windows. Not only does a beautiful 4pc ensuite accompany the main bedroom, but it even comes with a large walk-in closet. Along the side of the second floor, attached to the third bedroom, is a spacious Loft perfect for a teenager needing their own space or even for potential rental income! Enjoy the beautiful views and township of Clarence-Rockland while only a short drive away from two major cities. (id:59142)
1308 Summerville Avenue
Ottawa, Ontario
Bright & Updated Freehold Row Home in Carlington! Welcome to this spacious, freshly updated 3-bedroom row house in the heart of Carlington, just steps from the scenic trails of the Experimental Farm and minutes to shopping, transit, and amenities. This freehold gem features an attached garage as well as a deep 100-ft private & fenced backyard! Inside, you'll love the bright and airy feel, thanks to large windows throughout and fresh white paint. The main floor offers a welcoming foyer with a large closet, a convenient powder room, and an open-concept living/dining area that flows into a beautifully renovated kitchen. The brand-new kitchen features sleek cabinetry, new countertops, a built-in microwave, and a new dishwasher, all overlooking a lush backyard oasis. Step outside to your sunny, fully fenced yard complete with a deck, grapevines, and gardens perfect for relaxing or entertaining. Upstairs, discover three generous bedrooms filled with natural light, a full bathroom, and a linen closet for added storage. The curb appeal shines with a freshly painted front door and garage door, rebuilt concrete steps, and a charming front garden. Whether you're commuting by bike, transit, or car, this central location makes it easy to get anywhere in the city all while enjoying the peace and greenery of the nearby Experimental Farm. Fresh, bright, spacious and move-in ready - just unpack and enjoy! (id:59142)

