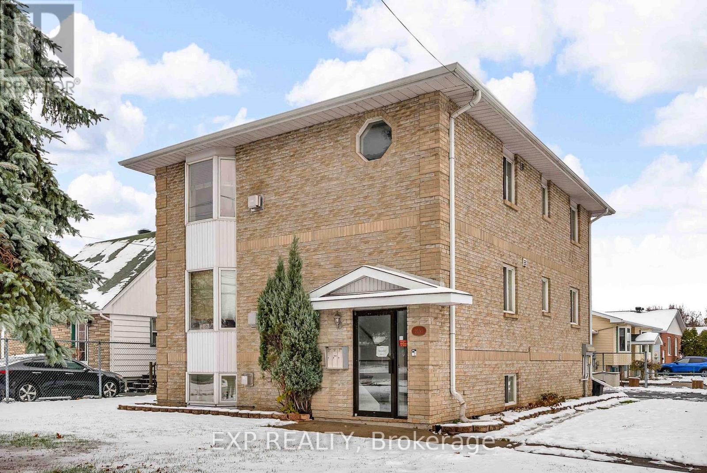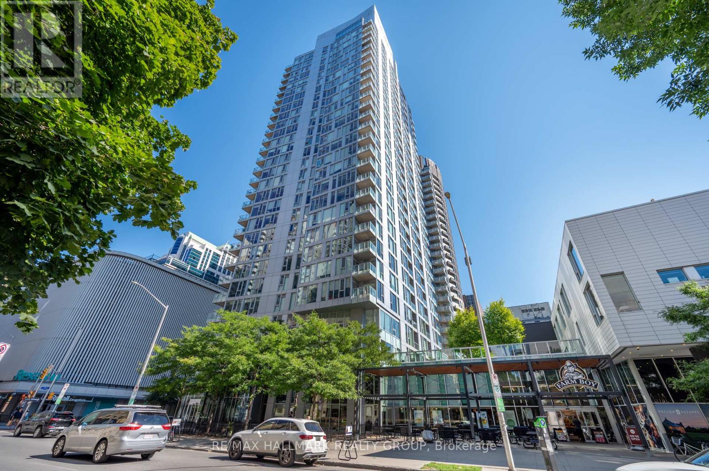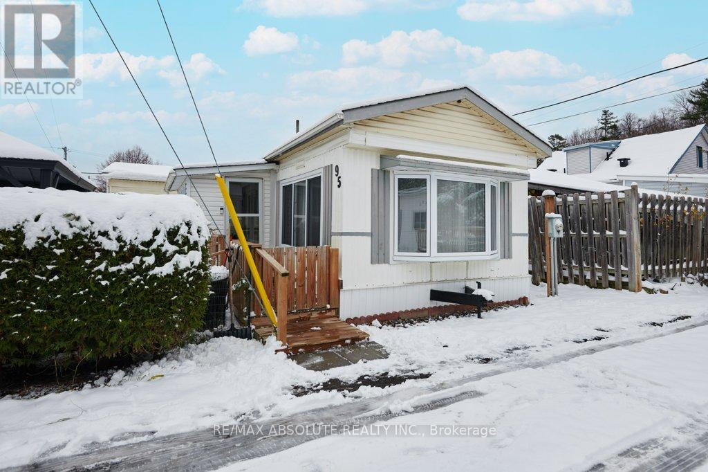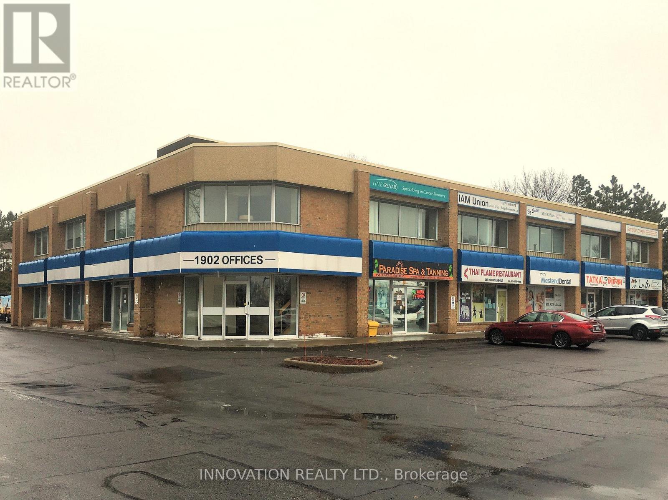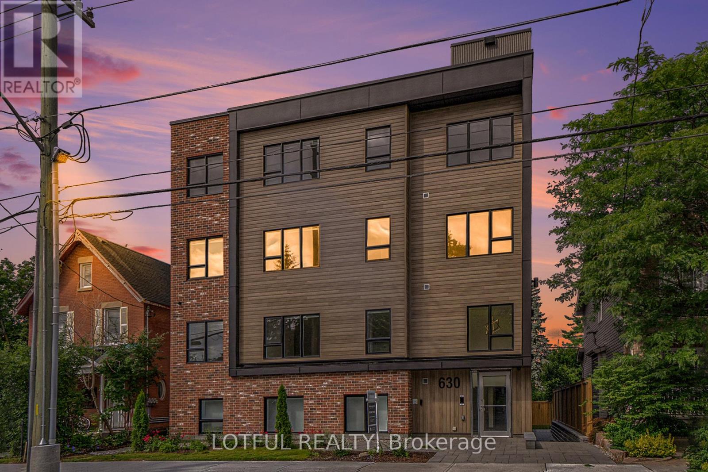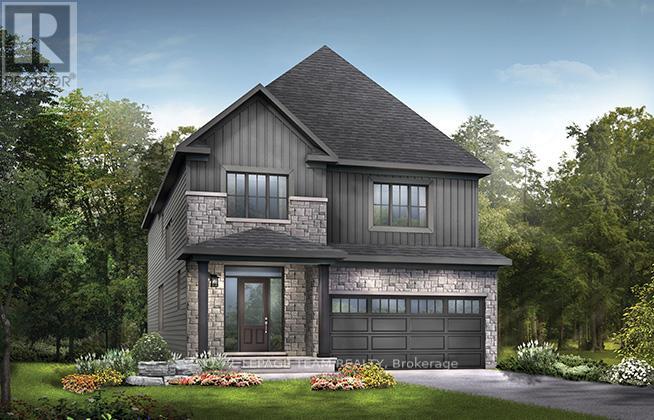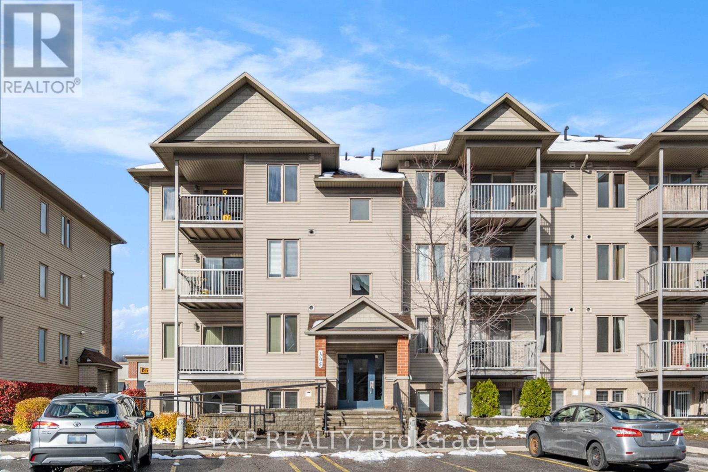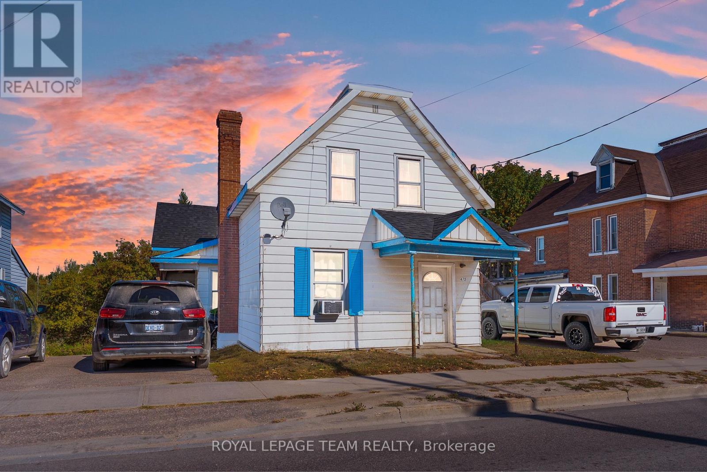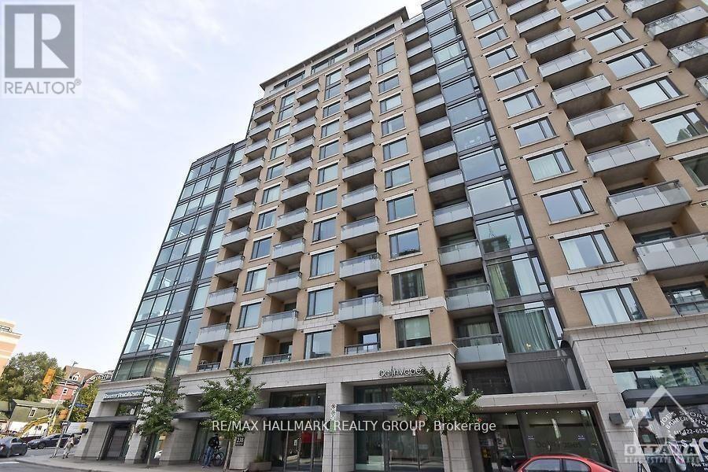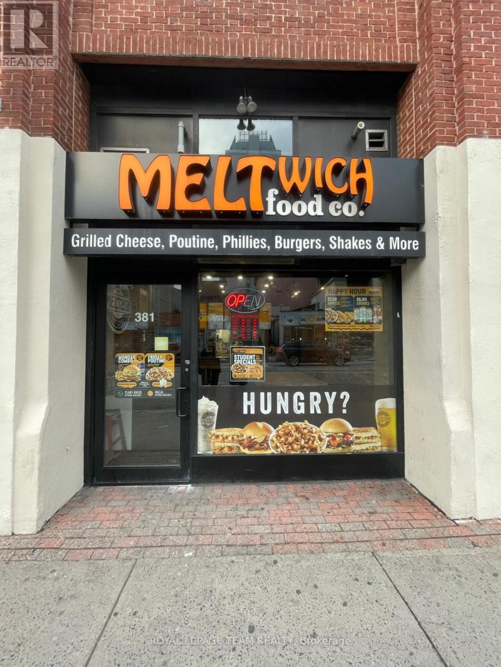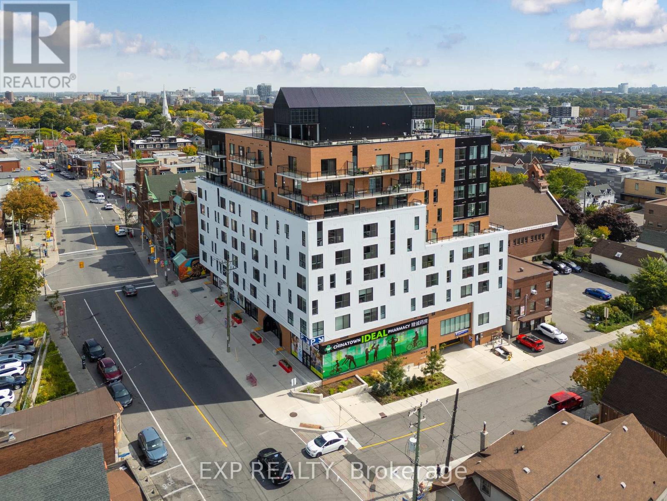2093 Pitt Street
Cornwall, Ontario
Investors! This is what you've been looking for..a Purpose Built, All Brick, CORNER LOT TRIPLEX in a great area. This fantastic Triplex is located right in the heart of Cornwall on a Large Corner lot, and boasts very spacious units with solid tenants and plenty of recent updates. This building offers you TWO x 2 bedroom units and a One bedroom unit. With natural gas fireplaces, 3 separate meters, a Fenced Yard, Basement Laundry room with Coin Operated Laundry, and still lots of potential for upside. Want to house hack and get into the market? Move into one unit, and let the other units cover your mortgage! Add this gem to your existing rental portfolio, sit back, and let the equity build. Don't delay! (id:59142)
1904 - 179 Metcalfe Street
Ottawa, Ontario
Welcome to The Surrey at Tribeca East! This beautifully maintained 1 Bedroom + Den condo offers 753 sq. ft. of bright, open-concept living space on the 19th floor, showcasing spectacular city views and a smart, functional layout. Freshly painted throughout, the unit features a spacious primary bedroom, a versatile den/home office, and a modern kitchen/living/dining area ideal for entertaining. The sleek kitchen includes granite countertops, stainless steel appliances, and an island. Step out onto your private balcony and enjoy the downtown skyline. This unit comes complete with in-unit laundry and central A/C. Residents enjoy access to exceptional building amenities including a fitness centre, party room, rooftop terrace, indoor pool, and concierge service. Unbeatable downtown location! Farm Boy is right next door, with Parliament Hill, the Rideau Canal, LRT stations, shopping and dining all within walking distance, you may not need the one underground parking spot included! Perfect for professionals, downsizers, or investors seeking the best of urban living in one of Ottawas most prestigious addresses. Don't miss this opportunity! CONDO FEES INCLUDE: HEAT, WATER, A/C, Building Insurance, Garbage Removal, Reserve Fund Allocation, Building Maintenance. (id:59142)
95 - 3535 St. Joseph Boulevard
Ottawa, Ontario
Looking for a place that feels like home the moment you walk in? This newly updated, 1,100 sq. ft. carpet-free 2-bedroom + den home in Terra Nova Estates offers the perfect mix of comfort, style, and space - all tucked away in a peaceful Orleans location. Every room has been thoughtfully refreshed, making this a home you'll love coming back to! The interior showcases a bright and inviting atmosphere that feels both modern and comfortable, featuring new laminate floors (2021), a stylish modern kitchen (2021) with plenty of storage and counter space, and a cozy gas fireplace in the living room for those chilly evenings. The versatile den/additional bedroom provides the flexibility you need - ideal for a home office, playroom, or media space. You'll also appreciate the separate laundry room, adding convenience and extra storage. Outside, enjoy your beautiful, large deck (2023), hedged for privacy - perfect for morning coffee or evening BBQs. A truly rare find, this property features two driveways with parking for at least four vehicles. With two outdoor storage sheds, you'll have room for everything from tools to outdoor gear. This home also includes an upgraded electrical panel, new 1/2 plywood subflooring, new drywall and insulation, updated bathroom vanity, new lighting, fresh paint throughout, brand new back deck with awning (2025), and central AC (2021) to keep you comfortable year-round. Set on a private, quiet lot, you'll have all the peace and space you need while still being close to shopping, restaurants, and transit in the heart of Orleans. Park fees include property taxes, water, sewer, and garbage, making this an easy and affordable lifestyle choice. Move-in ready, lovingly updated, and and offering over 1,100 sq. ft. of living space - this one is truly a must-see! All Buyers must be approved by Terra Nova Park - approval includes Credit check and Criminal background check. This unit includes one voting share of 18,000, 1 Class A and 1 Class B. (id:59142)
204 - 1902 Robertson Road
Ottawa, Ontario
OFFICE - 2nd floor. Building is equipped with elevator and common washrooms. Fixed Minimum Rent @$9.00/SqFt = $885.00 + Additional Rent @$15.24/SqFt = $1,498.60 for a total monthly rent of $2,383.60 for 1180 leasable SqFt. (id:59142)
201 - 630 Churchill Avenue N
Ottawa, Ontario
ONE MONTH FREE! This beautiful 2 bedroom suite is located in a new, modern low-rise building and features high-end finishings, in-unit laundry, gas and water are included in the rent, residents also enjoy access to a rooftop terrace and a covered bicycle storage area. Perfectly situated near Richmond Road in a vibrant, family-friendly neighborhood just steps from groceries, shops, cafés, restaurants, parks, transit, and scenic waterfronts. Only a 10-minute drive to downtown Ottawa or Gatineau. Schedule your showing today! (id:59142)
908 Locomotion Lane
Ottawa, Ontario
Discover the epitome of modern living in this spacious Minto Waverley model. Meticulously designed home boasting 4 bedrooms as well as a convenient guest suite, totaling 5 bedrooms in all. This home offers a harmonious blend of comfort and sophistication. Step inside to find a home adorned with numerous upgrades throughout. The kitchen is a chef's delight perfect for culinary adventures and entertaining guests. Luxurious touches extend to the bathrooms, exuding elegance and functionality at every turn. Main floor features an inviting ambiance, with ample space for relaxation and social gatherings. Retreat to the finished basement, ideal for recreational activities or a cozy movie night with loved ones. Connect to modern, local living in Abbott's Run, a Minto community in Kanata-Stittsville. Plus, live alongside a future LRT stop as well as parks, schools, and major amenities on Hazeldean Road. June 16th 2026 Occupancy. (id:59142)
2 - 305 Cresthaven Drive
Ottawa, Ontario
Discover the perfect blend of comfort and convenience in this bright end-unit lower-level condo featuring 2 spacious bedrooms, a versatile den, and 2 bathrooms. Step inside to an open-concept layout with a modern kitchen showcasing upgraded cabinetry, a sleek backsplash, granite countertops, and a central island with double sink - ideal for cooking or entertaining. The living and dining area offers warm laminate flooring and access to a covered patio where your BBQ is ready to fire up year-round. Both bedrooms feature wall-to-wall closets providing plenty of storage, while the den makes a perfect home office or creative space. Enjoy a large 4-piece bath with a deep soaker tub and shower combo, plus a convenient powder room and in-unit laundry. Located steps from Fresco, Tim Hortons, shops, parks, and the Rideau River, and just minutes to the Vimy Memorial Bridge for quick access around the city - this condo offers the lifestyle and location you've been waiting for! (id:59142)
10 Pommel Crescent
Ottawa, Ontario
Welcome to 10 Pommel Crescent - a spacious and thoughtfully designed family home nestled in the heart of Bridlewood, one of Ottawa's most sought-after and family-friendly communities. Set on a large pie-shaped lot (40' x 180'), this property offers an impressive backyard retreat with endless room for kids to play, summer gatherings, or future landscaping dreams.Inside, you'll find a bright, inviting main level featuring a sun-filled living room with a large bay window, a formal dining area, and a functional kitchen overlooking the backyard. The adjacent family room provides a cozy space for relaxing evenings and opens directly to the screened-in porch - perfect for outdoor dining and entertaining through the warmer months. A convenient powder room, laundry area, and inside access to the double garage complete this level. Upstairs, discover four generously sized bedrooms, including a spacious primary suite with a walk-in closet, private ensuite bath, and a bonus sitting area flooded with natural light - ideal for a reading nook or home office. Three additional bedrooms share a full family bath, offering plenty of room for everyone.The fully finished lower level expands your living space even further, with a large recreation room, two additional rooms for flexible use (home gym, playroom, or hobby space), and plenty of storage.With its quiet, tree-lined street and easy access to parks, schools, shopping, and transit, 10 Pommel Crescent perfectly balances space, comfort, and community - a place where your family can truly grow and thrive. (id:59142)
475 Pembroke Street W
Pembroke, Ontario
Duplex ideally situated just 800m from Algonquin College and within walking distance to groceries, restaurants, and shopping. The property features a large south-facing yard with no rear neighbours.The front 3-bedroom unit is occupied by reliable long-term tenants a family of three with excellent payment history and no conflicts. Unit A (3-bedroom, 1-bathroom) currently rents for $1,155.70/month, while Unit B (1-bedroom, 1-bathroom) rents for $975/month. Tenants pay their own hydro, ensuring ease of management. While the home could benefit from repairs and updates, the tenants are easygoing and make very few requests, allowing for straightforward management. Recent updates include kitchen & hallway flooring in Unit A (2024), plumbing updates (2025), and roof (2023). With its proximity to post-secondary education and everyday amenities, this property offers consistent rental demand. (id:59142)
207 - 238 Besserer Street
Ottawa, Ontario
Welcome to the Elegant Gallaria ll. This one bedroom plus den, one bathroom Pied-a-Terre is conveniently located within walking distance to the University of Ottawa, Rideau Centre, LRT, Byward Market and the Ottawa Little Theatre. Open concept kitchen, with granite counters, stainless steel appliances, and breakfast island. In-suite laundry with additional den area for daybed or study. Amenities include visitor parking, indoor pool, exercise facility, party room and outdoor patio area., Flooring: Tile, Flooring: Hardwood, Deposit: 2000 (id:59142)
381 Dalhousie Street
Ottawa, Ontario
Exciting opportunity to own a Meltwich franchise in the heart of Downtown Ottawa! Priced to sell, this location benefits from heavy foot traffic, strong visibility, and a steady stream of customers from nearby offices, shops, and residences. A turnkey operation with established branding and loyal clientele, perfect for an owner-operator to step into a proven concept. (id:59142)
609 - 770 Somerset Street W
Ottawa, Ontario
Experience contemporary urban living at JADE Apartments, a thoughtfully designed rental community at Somerset and LeBreton. This modern building offers stylish studio, one-bedroom, two-bedroom, and two-bedroom + den suites featuring bright, open-concept layouts, quality finishes, and abundant natural light. Residents enjoy exceptional amenities, including a fitness centre, communal workspace, rooftop patio, and a serene main-level courtyard-perfect for relaxing or connecting with neighbours. Ideally situated steps from local restaurants, cafés, shops, and public transit, JADE blends design, convenience, and community for a truly elevated rental experience. Please note: Parking is available for an additional $250/month, and storage units can be rented for $50/month. (id:59142)

