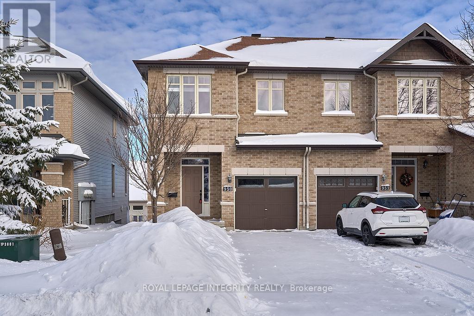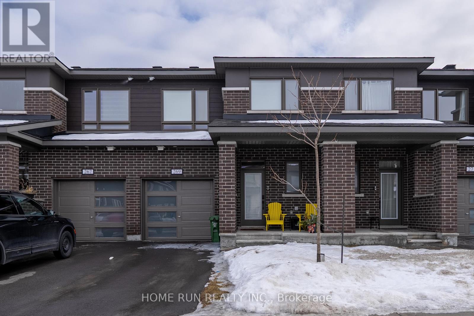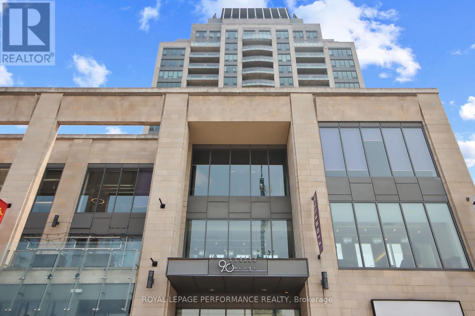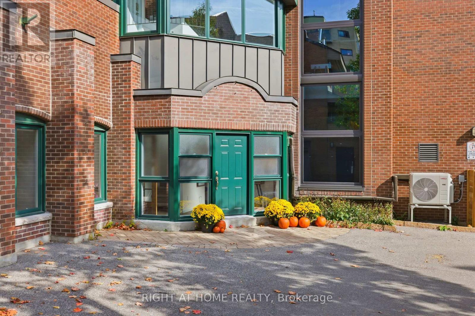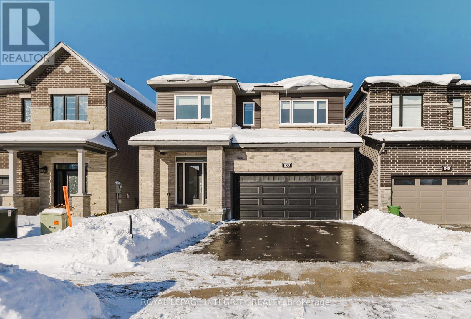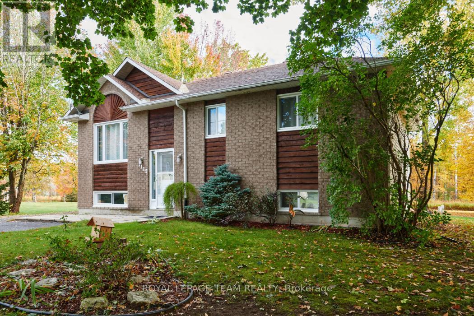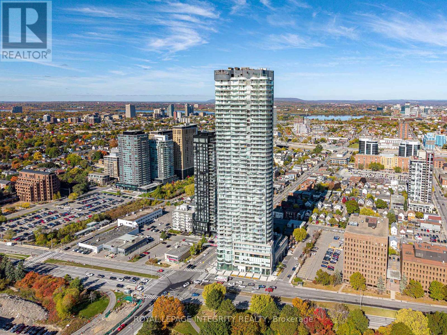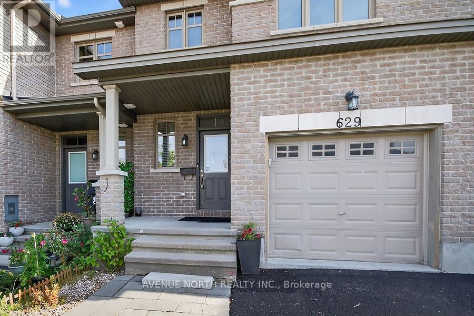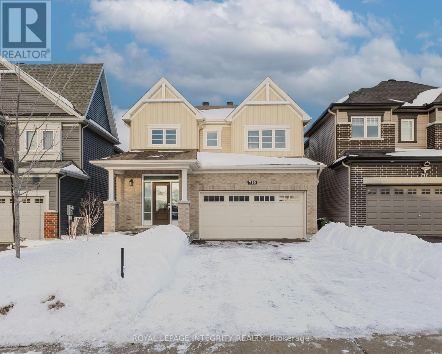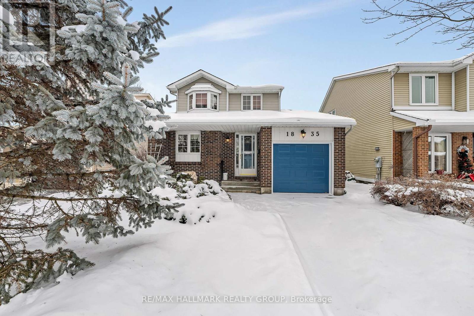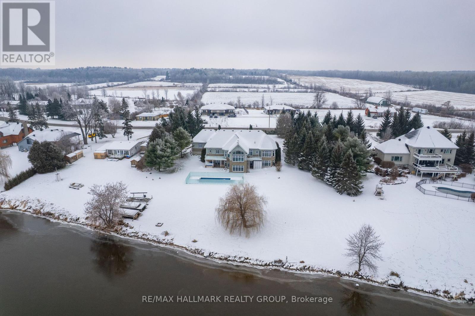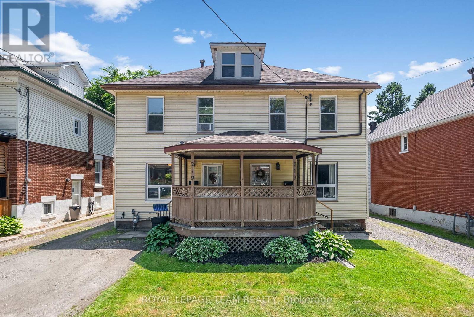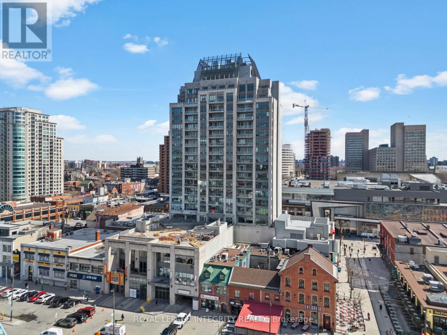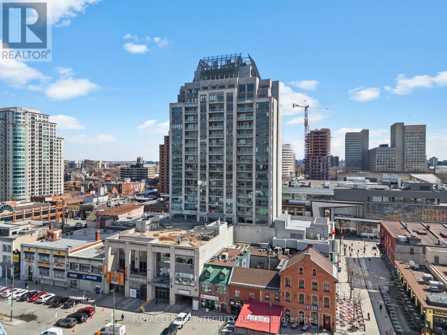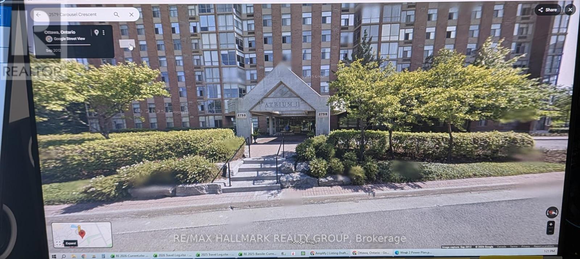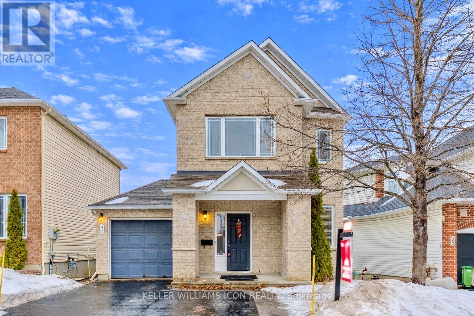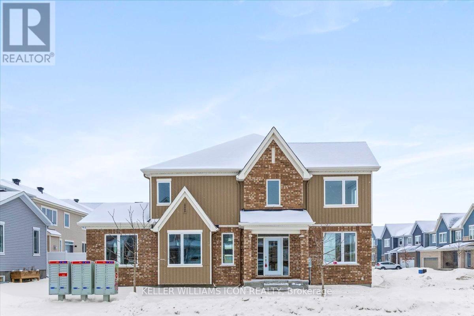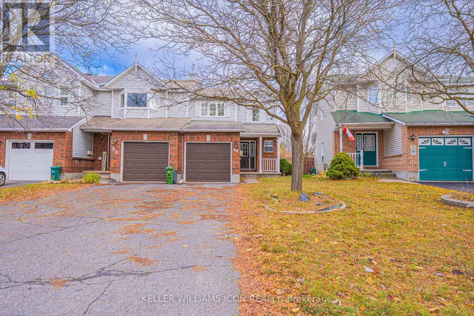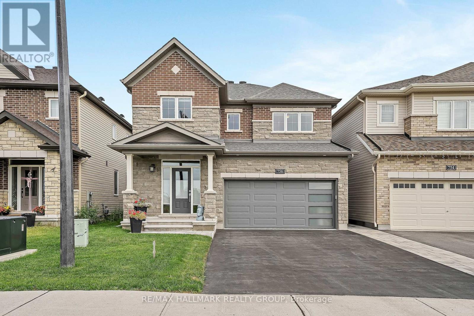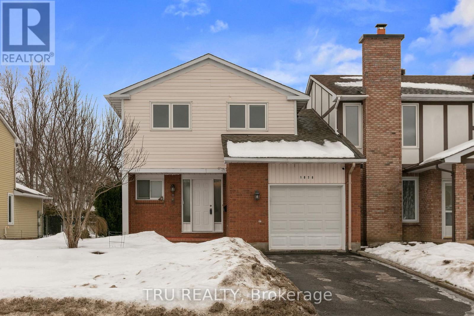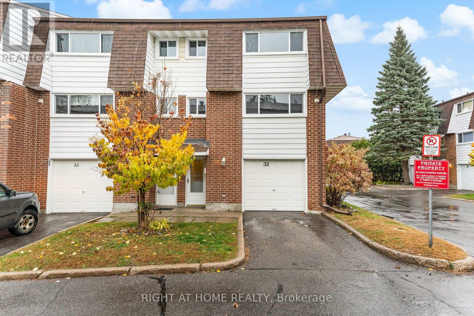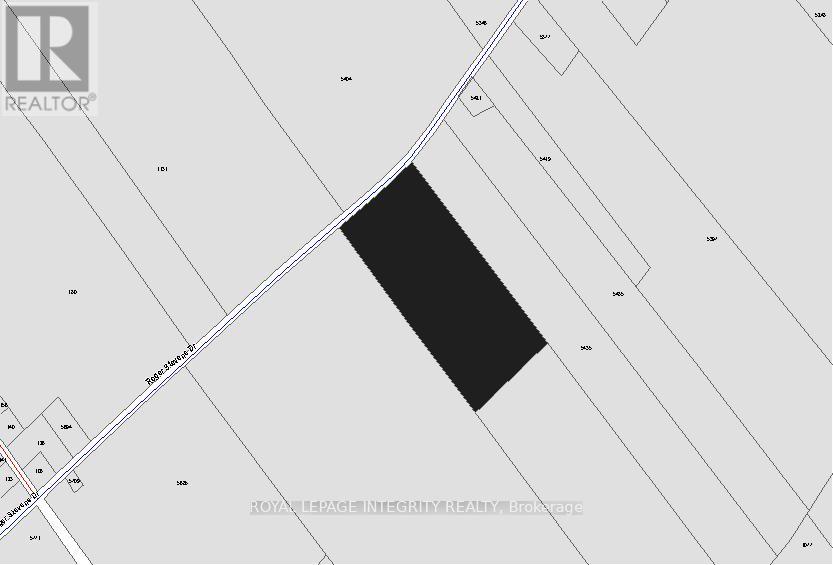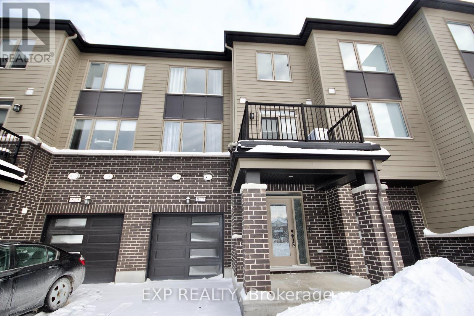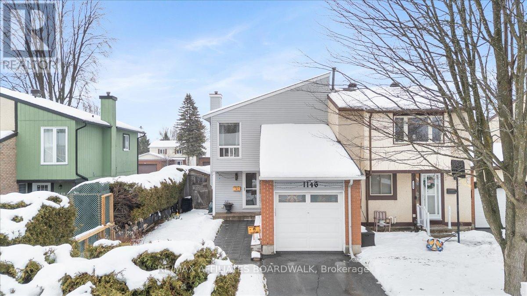950 Fletcher Circle
Ottawa, Ontario
Discover a lifestyle of sophisticated comfort in this exquisite 3-bedroom, 4-bathroom END-UNIT townhome with fully finished WALK OUT basement, nestled within the prestigious enclave of Kanata Lakes. A masterclass in design, this residence offers over 2000 sqft living space, greets you with a bright, open-concept main floor defined by soaring ceilings and sun-drenched interiors. Gleaming hardwood floors flow through the expansive living spaces, offering a cheerful setting that is both grand for entertaining and wonderfully intimate for daily relaxation. At the heart of the home is a gourmet chef's kitchen, beautifully curated with granite countertops, premium cabinetry, high-end stainless steel appliances, and a centerpiece island designed for gathering. The second level serves as a sanctuary of rest, featuring luxury vinyl flooring throughout. The generous primary retreat boasts a walk-in closet and a spa-inspired ensuite, accompanied by two additional bedrooms and the convenience of upper-floor laundry.The true architectural standout is the fully finished walk-out basement. Anchored by a cozy gas fireplace and a convenient powder room, this versatile, light-filled space provides a seamless transition to the serene backyard-perfect for a sunny home office, private gym, or cozy media lounge.A Distinguished Location Enjoy unparalleled access to Ottawa's elite amenities! Situated within the top-tier catchment for Earl of March, All Saints, St. Gabriel, WEJ, and Stephen Leacock, you are just minutes from the Kanata North Tech Hub and luxury shopping. A definitive choice for the discerning resident seeking a vibrant, peaceful, and welcoming community. (id:59142)
269 Ormiston Crescent
Ottawa, Ontario
Beautiful executive townhouse in the sought-after community of Stonebridge, Barrhaven. This home features high-end finishes incl. hardwood floors on 1st flr, quartz counters throughout, custom blinds, chef's kitchen with stainless steel appliances, convenient mudroom & walk-in-closet, & a cozy living rm with a fireplace. Hardwood stairs lead to the 2nd floor with 3 bedrooms, 2 baths, convenient stacked laundry rm & versatile computer nook / loft space. The master bedroom features a luxurious 4-piece ensuite with glass shower & freestanding tub. The fully-finished basement includes a full bath, providing an additional living or entertaining space. The Crown of Stonebridge community borders the Stonebridge golf course & is close to parks, recreation, shopping, dining, rapid transit and more. (id:59142)
402 - 90 George Street
Ottawa, Ontario
Stunning oversized Executive condo in the heart of Ottawa's Byward Market. Soaring ceilings, huge windows, immmaculate walnut floors, a gas fireplace and a massive private outdoor deck set this unit apart from most others. Offered with or without furniture, this apartment is ideal for those seeking a super stylish apartment with a gym, pool, sauna, and party room, all with 24 hour security and concierge. Steps to shopping, restaurants and coffee shops, Parliament and LRT. Very unique and rare offering. (id:59142)
21 - 135 Springfield Road
Ottawa, Ontario
Dreaming of exquisite living in a trendy and upscale Ottawa neighbourhood? Located in between Rockcliffe and New Edinburgh, 135 Springfield unit 21 encompasses a very high walkability score to popular eateries, coffee shops and has 1200 square feet of livable space in a one-of-a-kind condo! Features an extra spacious bedroom, floor plan and ample storage. Also comes with a den area giving you room for extra flex space or at-home office. Low condo fees makes this an appealing opportunity for homeowners and investors alike. All appliances come included and a wood burning fireplace, new heat pump and A/C ensures a cozy home all year round. Make this one yours! Flexible closing available. Sign up for offer alerts by searching the property address on FinalOffer.com. Get in touch or contact your agent for more details. (id:59142)
850 Cappamore Drive
Ottawa, Ontario
OPEN HOUSE SUNDAY JAN 25 2-4PM. Welcome to 850 Cappamore Drive, on a PREMIUM 109FT DEEP LOT, this beautifully upgraded Minto 2023-built 4-bedroom, 2.5 bathroom home offers modern elegance and exceptional functionality in a prime central location. The bright main floor welcomes you with a spacious tiled entrance, gleaming hardwood flooring, and 9-foot ceilings throughout. The stunning white kitchen features 39" upper cabinets, quartz countertops, a large island with breakfast bar, modern tile backsplash, stainless steel appliances, and sleek tiled flooring. The eat-in area opens to the backyard through patio doors, highlighting the rare premium lot for outdoor enjoyment. The kitchen flows seamlessly into the inviting living room with a gas fireplace and contemporary white mantle, ideal for both entertaining and relaxing. A separate formal dining room provides ample space for gatherings. Upgraded oak hardwood stairs with iron spindles lead to the second level, where you'll find a convenient laundry room with upgraded tile flooring, four spacious bedrooms, and large windows allowing for abundant natural light. The luxurious primary bedroom offers a walk-in closet and a spa-inspired 4-piece ensuite with quartz counters, a deep blue vanity, modern tile flooring, a freestanding tub, and a large glass shower with contemporary grey subway tile. A full bathroom with quartz counters and stylish tile serves the remaining three bedrooms.The basement features large windows, generous storage space, and a rough-in for a future bathroom, offering excellent potential. Ideally located steps from a future school, multiple parks, and walking paths around a dry pond, with all essential amenities nearby. Custom blinds are installed across the home. Just minutes from Minto Recreation Centre, Manotick Main Street, and Costco. This home truly offers the perfect blend of comfort, style, and convenience. (id:59142)
1115 Des Cerisiers Street
Clarence-Rockland, Ontario
An incredible opportunity to own a piece of paradise in tranquil Forest Hill! A low traffic and quiet street full of friendly neighbours, 1115 Des Cerisiers showcases incredible curb appeal, a tree lined property for privacy, and generous lot size for backyard enjoyment. This updated home features piles of upgrades, and many luxury features, with exceptional renovation work and high end finishes. A customized layout features a gorgeous open kitchen with tile flooring, granite counter tops, stainless steel appliances, in floor heating, solid wood flush cabinetry w/crown moulding, and under mount lighting. Open living room is bright and pristine, with neutral paint throughout. Two bedrooms up, hardwood floors throughout. Modified extra large primary suite feels like a private retreat, with California walk through closet, and exceptional luxurious five piece bathroom. Simply stunning. Second bathroom also spares no expense, showcasing upscale materials and additional niche blocks. Downstairs enjoy a large, warm toned rec room, full bedroom, large office/flex room, and generous laundry/storage/utility room. Overall a very well designed, functional lower level. (id:59142)
1703 - 805 Carling Avenue
Ottawa, Ontario
Welcome to The Icon - Ottawa's tallest and most prestigious address! This stunning 1 Bedroom + Den condo offers 650 sq. ft. of bright, modern living space with spectacular skyline views. The open-concept layout features floor-to-ceiling windows, rich hardwood floors, and a sleek kitchen equipped with quartz countertops, a subway tile backsplash, and stainless steel appliances-perfect for both cooking and entertaining. The enclosed den with French doors makes an ideal home office or guest room. Enjoy peaceful mornings or sunset evenings on your private balcony, soaking in the city skyline and the vibrant energy of downtown Ottawa. Residents enjoy resort-style amenities, including an indoor pool, fitness centre, sauna, yoga studio, theatre room, games room, party lounge, guest suites, and an expansive rooftop terrace with BBQs. A 24-hour concierge and a storage locker add convenience and peace of mind. Located in the heart of Little Italy, just steps from Dow's Lake, the Rideau Canal, LRT, restaurants, cafés, and the upcoming Civic Hospital, this condo delivers the perfect blend of luxury, lifestyle, and location. Experience elevated urban living-this is more than a home, it's a statement. Some photos are virtually staged. (id:59142)
629 Sunburst Street
Ottawa, Ontario
Beautifully updated 3 bed, 2.5 bath townhome in family-friendly Findlay Creek! Just over 1750 sq ft above grade with NO REAR NEIGHBORS, backing onto Littlerock Park, this home features a bright open-concept layout, spacious kitchen with pantry, granite countertops, stainless steel appliances, ample storage and cabinetry boasting an array of modern upgrades including fresh paint, NEW LED pot lights, black faucets, and NEW fixtures (2025). Flooring includes gleaming hardwood & ceramic tile on the main floor, NEWLY installed quality LVP ( Luxury Vinyl plank) on upper/lower levels(2025). Relax by the gas fireplace in your cozy finished basement with ample storage and opportunity to add a 4th washroom and additional living space. Newly paved driveway + 1-car garage with built-in shelving. This is the perfect townhome located on a quiet street close to parks, schools & amenities perfect for families, first-time buyers, or investors ! (id:59142)
719 Samantha Eastop Avenue
Ottawa, Ontario
WELCOME TO 719 SAMANTHA EASTOP AVENUE! An exceptional offering in Stittsville coveted POTTERS KEY community, and steps from Eaglehead Cres Park and Trail. This impeccably upgraded, MINTO-BUILT RESIDENCE presents a rare opportunity to own a home where contemporary design and elevated finishes converge seamlessly. With OVER $70,000 IN THOUGHTFULLY CURATED UPGRADES, every detail has been selected to deliver refined comfort and timeless style. The sun-drenched main level showcases WIDE-PLANK HARDWOOD FLOORING, expansive windows, and a beautifully balanced open-concept layout ideal for both elegant entertaining and everyday living. A formal dining area sets the stage for memorable gatherings, while the inviting living space flows effortlessly into the home's statement kitchen. Designed to impress, the kitchen features stainless steel appliances, a walk in pantry, and an oversized QUARTZ WATERFALL ISLAND, offering exceptional function and striking visual appeal. The upper level continues the home's elevated aesthetic with HARDWOOD FLOORING THROUGHOUT, four generously proportioned bedrooms, discreet second-floor laundry, and a serene primary retreat. The spa-inspired ensuite is exquisitely finished with quartz countertops, a freestanding tub, and a frameless glass shower delivering a truly hotel-caliber experience at home. NO CARPET THROUGHOUT. Outdoors, the FULLY FENCED BACKYARD provides a private and versatile setting for relaxation or entertaining. Perfectly positioned in a refined, family-oriented enclave, this residence is just moments from parks, top-rated schools, scenic trails, highway access, Tanger Outlets, and the Scotiabank centre offering the ideal balance of tranquility and convenience. (id:59142)
1835 Windflower Way
Ottawa, Ontario
Welcome to 1835 Windflower Way, a well-maintained 2-storey detached one-owner home located in the established Chapel Hill community of Orléans. This 3-bedroom, 2.5-bath property offers a functional and spacious layout ideal for families, downsizers, or investors. The main level features a bright living room, formal dining area, kitchen with breakfast nook, convenient main-floor laundry, and inside access to the attached garage. The second floor includes a generous primary bedroom with walk-in closet and ensuite, plus two additional bedrooms and a full bath.The lower level offers an unfinished basement with excellent development potential, providing flexibility for a future rec room, office, or storage. Numerous updates over the years include roof shingles (2020), on-demand hot water system, upgraded electrical panel and whole-home surge protection, furnace & AC (replaced in 2013), attic insulation, driveway, eavestroughs, and more, reflecting pride of ownership. The home sits on a nicely sized lot with a private yard, deck, and landscaped surroundings, close to parks, schools, transit, shopping, and amenities. The property is vacant, allowing for immediate possession and flexible closing. Being sold "as-is" in a desirable neighbourhood, this home is ready for its next chapter. Other rooms listed in basement are separated, unfinished areas. Floor plans & Schedule B attached. 12hr irrevocable on all offers. (id:59142)
3665 Front Road
Champlain, Ontario
Exclusive executive waterfront estate offering over 200 ft of pristine frontage on the Ottawa River, located in the safest no-flood zone. This oversized bungalow features over 3,000 sq.ft. on the main level plus a fully finished 3,000-sq.ft. walkout basement, delivering exceptional space and panoramic river views.Designed for refined living and entertaining, the property includes a newly installed in-ground pool, triple garage, and seamless indoor-outdoor flow. Interior highlights include 10-ft ceilings on both levels, abundant natural light, and a rare layout where all three main-floor bedrooms feature private ensuites. A spacious executive office welcomes you, while the living room, kitchen, dinette, den, primary suite, and secondary bedroom all enjoy stunning water views. The walkout level offers a waterfront family room, game room, and home theatre.FRANÇAISDomaine exécutif riverain exclusif offrant plus de 200 pi de façade sur la rivière des Outaouais, situé dans une zone sécuritaire sans risque d'inondation. Ce bungalow surdimensionné propose plus de 3 000 pi au rez-de-chaussée ainsi qu'un sous-sol entièrement aménagé de 3 000 pi en rez-de-jardin, offrant des vues panoramiques exceptionnelles.Conçue pour recevoir et profiter pleinement du cadre, la propriété comprend une piscine creusée récente, un garage triple et une circulation intérieure-extérieure remarquable. L'intérieur se distingue par des plafonds de 10 pi aux deux niveaux, une luminosité abondante et une configuration rare où les trois chambres du rez-de-chaussée possèdent chacune leur salle de bain attenante. Le niveau inférieur complète l'ensemble avec salle familiale, salle de jeux et cinéma maison orientés vers le bord de l'eau. (id:59142)
219 James Street E
Brockville, Ontario
Welcome to 219 James St E, a 3-bed + 3rd floor Den, 1-bath END-UNIT townhome in the sought-after Brockville Historic Area. This property offers convenience & tranquillity in the lovely neighbourhood of Brockville, steps to everything you need from downtown Brockville, Blockhouse Island, schools, Brockville General Hospital & St.Lawrence River. The main floor offers ample space with laminate flooring, a galley kitchen w/ appliances included, open concept dining & living room. Carrying through a massive bonus office or family room that boasts loads of natural light w/ new windows to the back deck for all your hosting needs. Fenced backyard with loads of space to entertain, plus a rear deck to BBQ (photos coming soon). Upstairs features a spacious primary bedroom with double windows and closet space, plus an additional bedroom with great natural light & 4 pce bathroom. The 3rd room on the second floor is used as a wardrobe & storage, but is a convenient space for an office that leads to the 3rd floor, an expanded loft that you can use for a 3rd bedroom or storage space. The basement is unfinished, has laundry space downstairs, and a great extra space for storage. One parking spot is included & street parking in front of the home is available. Steps from downtown Brockville, Blockhouse Island & St.Lawrence River. Close to shops, schools, parks, and the waterfront, Brockville General Hospital is approx 1.5 kilometres (about a 5-minute drive) or a 15-minute walk. Offers convenient access to essential services, making it an ideal choice for healthcare professionals or anyone seeking proximity to medical facilities. Easy access to Hwy 401 & N Augusta Rd. First & last months' rent required, References, Personal Letter & Letter of Employment, Rental Application, 3 Pay Stubs & credit check. Preferred no dogs, tenants pay heat, hydro, internet, water & tenant insurance. 24 hours' notice for all showings. Some photos are from a next-door unit, same layout and size. (id:59142)
1207 - 90 George Street
Ottawa, Ontario
Unprecedented value at Ottawa's most prestigious address! Experience luxury living at 90 George, an iconic building known for five-star amenities and a community of ambassadors and senior officials. Offered at the MOST COMPETITIVE PRICE point seen in the building in over two years, Unit 1207 represents a rare opportunity to secure a high-calibre asset at top-tier value. Spanning 1,285 sq. ft., this 2-bed, 2-bath corner unit balances the comfort of a home with the convenience of condo living. Floor-to-ceiling south-facing windows flood nearly 500 sq. ft. of open living space with natural light, complemented by luxury hardwood. The kitchen features granite countertops, a central breakfast island, full stainless-steel appliance set, and a rare gas stove with built-in grill - a rare luxury downtown. A 97 sq. ft. balcony extends the living space outdoors, overlooking Rideau Street and the city core. The primary suite offers a 6-ft deep custom built walk-in closet in high-end wood, along with a spa-like ensuite with oversized soaking tub and sleek glass shower. The secondary bedroom is spacious and bright, beside a modern 3-piece bathroom with glass shower. In-suite laundry is neatly tucked away for convenience. Residents here enjoy an unmatched lifestyle: a 900 sq. ft. outdoor terrace with sweeping Parliament and ByWard Market views, saltwater swimming pool, indoor hot tub, saunas with changing rooms and showers, plus a bright, fully equipped fitness room overlooking the terrace. This residence includes one underground parking space and a private locker on the same level. With 24/7 concierge and security, every detail is designed for comfort, exclusivity, and peace of mind. This is a definitive entry point into Ottawa's elite real estate market - an incredible opportunity for the right buyer. OPEN HOUSE: SUNDAY, January 18th, 11AM-1PM (id:59142)
1207 - 90 George Street
Ottawa, Ontario
Experience an unmatched lifestyle in the heart of the ByWard Market at 90 George, an iconic residence synonymous with exclusivity and five-star service. Known for its exceptional management and a distinguished community of residents - including ambassadors and senior officials - this building offers a level of security and sophistication that is second to none. Unit 1207, a former home to diplomatic tenants, is an incredible 1,285 sq. ft. corner suite designed for both grand entertaining and quiet comfort. Floor-to-ceiling south-facing windows flood nearly 500 sq. ft. of open-concept living space with natural light, highlighting luxury hardwood floors throughout. The chef's kitchen is a standout, featuring granite countertops, a central breakfast island, a full stainless-steel appliance set, and a rare gas stove with a built-in grill - a true rarity for downtown living. A 97 sq. ft. balcony extends the living space outdoors, overlooking Rideau Street and the city core. The primary suite offers a 6-ft deep custom built walk-in closet in high-end wood, along with a spa-like ensuite with oversized soaking tub and sleek glass shower. The secondary bedroom is spacious and bright, beside a modern 3-piece bathroom with glass shower. In-suite laundry is neatly tucked away for convenience. Residents here enjoy an unmatched lifestyle: a 900 sq. ft. outdoor terrace with sweeping Parliament and ByWard Market views, saltwater swimming pool, indoor hot tub, saunas with changing rooms and showers, plus a bright, fully equipped fitness room overlooking the terrace. This residence includes one underground parking space and a private locker on the same level. With 24/7 concierge and security, every detail is designed for comfort, exclusivity, and peace of mind. Tenant pays for individual hydro consumption, all other utilities are included. Reach out to Veronika today for a private showing: veronika@royallepage.ca OPEN HOUSE: SUNDAY January 18th, 11AM-1PM (id:59142)
508 - 2759 Carousel Crescent
Ottawa, Ontario
Welcome to Atrium II at Hunt Club - a highly sought-after and spacious condo offering over 1,100 sq. ft. of well-designed living space. This bright and inviting unit features entertainment-sized living and dining areas, a functional L-shaped kitchen, and a sun-filled solarium with serene views of the Duck Pond and surrounding parkland. The home includes two generously sized bedrooms and two full bathrooms, including a private Ensuite. Additional highlights include in-unit laundry and a convenient underground parking space. Residents enjoy an impressive range of amenities such as an outdoor pool, squash courts, fully equipped gym, sauna, workshop, party room, guest suite, lockers, and more. Ideally located close to public transit, shopping, parks, schools, and entertainment, this condo offers comfort, convenience, and lifestyle in one exceptional package. Almost entirely updated in April 2021 Complete Kitchen including opening one of 2 walls, and all new appliances along with counters, cupboards and stone counter tops in kitchen and washrooms. All new Flooring through out. All new paint and vanities in washrooms. Tenants desire to stay but will go if new owner is occupying the Condo. NOTE: PICTURES OF LIVING AREA TAKEN PRIOR TO REMOVAL OF CARPET. Excellent Investment Opportunity or great first time home buyers deal. (id:59142)
40 Huntcliff Place
Ottawa, Ontario
YOUR SEARCH STOPS HERE! TOP SCHOOLS? Yes! FAMILY-FRIENDLY NEIGHBOURHOOD? Yes! PARKS NEARBY? Yes! SHOPPING & DAILY AMENITIES? Yes! DOUBLE DRIVEWAY + GARAGE PARKING? Yes! FINISHED BASEMENT? Yes! DECK & INTERLOCK & FENCED YARD? Yes! This MOVE-IN READY, beautifully maintained home offers BRIGHT OPEN-CONCEPT LIVING with ELEGANT HARDWOOD FLOORS throughout. The GOURMET KITCHEN features GRANITE COUNTERTOPS, CUSTOM ISLAND, and stylish cabinetry-perfect for everyday living and entertaining.Spacious bedrooms include a PRIMARY SUITE WITH WALK-IN CLOSET & ENSUITE, complete with a relaxing SOAKER TUB. The FULLY FINISHED BASEMENT adds exceptional value with a REC / THEATRE ROOM, DEN, and AMPLE STORAGE-ideal for movie nights, guests, or a home office.Step outside to a LOW-MAINTENANCE, FULLY FENCED BACKYARD featuring INTERLOCK, LARGE DECK, and STORAGE SHED-perfect for summer BBQs, kids, and pets.Tastefully painted in NEUTRAL TONES and METICULOUSLY MAINTAINED-JUST MOVE IN & ENJOY! (id:59142)
550 Sturnidae Street
Ottawa, Ontario
550 STURNIDAE STREET | BARRHAVEN - THE RIDGE. Bright CORNER-LOT SINGLE HOME offering OVER 2,700 SQ. FT. OF LIVING SPACE, SET BACK FROM TOWNHOMES for added privacy and long-term value. 20+ WINDOWS fill the home with natural light.Open-concept main floor with 9' CEILINGS, HARDWOOD FLOORING, and a CHEF'S KITCHEN featuring GRANITE COUNTERTOPS, CEILING-HEIGHT CABINETRY & GAS STOVE. MAIN-FLOOR DEN WITH DOOR & TWO-SIDED WINDOWS-ideal for a home office.Upstairs offers FOUR SPACIOUS BEDROOMS, including a SOUTH-FACING PRIMARY SUITE with UPGRADED ENSUITE & DOUBLE VANITY, plus SECOND-FLOOR LAUNDRY. Secondary bedrooms are LIGHTLY USED & LIKE-NEW.FULLY FINISHED BASEMENT with recreation space, BATHROOM ROUGH-IN & EXTRA STORAGE. FULLY INSULATED DOUBLE GARAGE with driveway parking for FOUR CARS.Located in a TOP-RANKING SCHOOL DISTRICT with SCHOOL BUS PICKUP 1 BLOCK AWAY, steps to parks & trails, minutes to shopping, recreation & HIGHWAY 416. MOVE-IN READY with fresh paint touch-ups, professional cleaning & new LED lighting. (id:59142)
48 Blackdome Crescent
Ottawa, Ontario
Charming 3-bedroom end-unit townhome in the highly sought-after Kanata Lakes community. Ideally located within top-ranked school zones - Stephen Leacock Public School (25/3032) and Earl of March Secondary School (8/689) - both highly regarded for their academic excellence. School bus pick-up points are conveniently close by, adding to the home's family-friendly appeal. Enjoy excellent privacy with no rear neighbours, backing onto Kanata Avenue - a quiet, 50 km/h residential street. The cozy front porch is the perfect spot to enjoy your morning coffee or unwind after a long day. The main level features a welcoming foyer, a bright open-concept living and dining area, and laminate flooring (2018) throughout. The spacious kitchen includes a breakfast bar, ideal for casual meals and entertaining.Upstairs offers laminate flooring (2018), a carpeted staircase (2018), and a generous primary bedroom with updated windows (2014), a full-wall closet, and a brand-new ensuite bath (2025). Two additional bedrooms and a shared main bath complete the level.The finished basement provides a versatile recreation area, laundry space, and storage. The oversized single garage offers additional room for storage or a small workshop - a rare and valuable feature in this area. Recent updates include: Roof 2010, windows 2014, laminate flooring & carpeted staircase 2018, deck painted 2022, heat pump, FOTILE range hood & added insulation 2024, primary ensuite renovated & modern light fixtures 2025. A well-maintained, move-in-ready home in one of Kanata's most desirable and family-oriented neighbourhoods - combining comfort, convenience, and outstanding value. (id:59142)
756 Cappamore Drive
Ottawa, Ontario
Nestled in the beautiful community of Half Moon Bay, this tastefully updated single-family home features a striking brick and stone façade and a spacious, flowing interior layout perfect for modern family living. From the moment you step inside, you will appreciate the thoughtful blend of function and style, with rich hardwood flooring throughout, crisp white walls and doors, and elegant black accents that deliver a stunning, contemporary feel. The main floor showcases an inviting formal dining room with a dramatic dark ceiling and a welcoming gas fireplace, along with a bright, functional eat-in kitchen featuring white cabinetry (paint swatch color is Hakuna Matata), Bosch stainless steel appliances, stunning quartz countertops, and access to a low-maintenance private yard. Touches of designer wallpaper and modern light fixtures add the perfect layer of sophistication. Upstairs, a generous primary suite offers a spacious walk-in closet and spa-inspired ensuite with a soaker tub, separate shower, and double vanity. Three additional bedrooms, a second full bathroom, and a stylish second-floor laundry room provide comfort and convenience for busy households. A loft-inspired landing adds flexible space for a reading nook or casual sitting area. An insulated and heated double garage, with insulated door, connects with a practical mudroom entry. The lower level features a bright unfinished space with epoxy flooring and large windows, providing clean, flexible space for storage, hobbies, play, and future design. The backyard is a private retreat with PVC decking and fencing, leading to a large stone patio and 10x10 gazebo, ideal for outdoor dining, relaxing, or entertaining. Located in a vibrant, family-friendly community close to parks, schools, shopping, transit and easy access to Highway 417. (id:59142)
1078 St Emmanuel Terrace
Ottawa, Ontario
Exceptional four-bedroom home, attached only by the garage, ideally located in the desirable Convent Glen area. Nestled on a beautiful, private oversized lot, this property offers outstanding outdoor space and privacy. The main level features oak hardwood floors, enhanced trim, and elegant crown molding throughout. The bright living room includes a charming bay window and a wood-burning fireplace, flowing into a sunlit dining room. Upstairs offers four spacious bedrooms, while the finished lower level features newly installed vinyl flooring. Roof (2015), furnace (2013), A/C (2025), and dishwasher (2024). Situated on a quiet dead-end street - perfect for families with kids - just steps to three parks (including an off-leash park), playgrounds, river, bus stop, excellent schools, and only a 15-minute walk to the future LRT station. Move in and set in a fantastic neighborhood. (id:59142)
32 - 2296 Orient Park Drive
Ottawa, Ontario
Offering outstanding value in today's market, this end-unit 3-storey townhouse presents a rare opportunity to own a 4-bedroom home with a park directly behind the backyard! This well-maintained property features 4 bedrooms, 1.5 bathrooms, and easy condo living. The main living areas showcase laminate flooring, complemented by durable tile in the entryway, kitchen, and bathrooms, with carpeting on the stairs for added comfort. The spacious kitchen provides ample room to cook and entertain and opens to a bright dining area that conveniently includes laundry. The inviting living room features sliding glass doors leading to a fully fenced backyard, ideal for relaxing or hosting outdoor gatherings, with no rear neighbours thanks to the park setting. The upper level offers three well-sized bedrooms, while the finished basement includes a fourth bedroom, perfect for guests, a home office, or a private retreat. Additional highlights include a single-car garage with inside entry and a paved driveway, providing private parking for two vehicles. Located close to schools, shopping, parks, and transit, this home combines space, comfort, and convenience in a price range with limited comparable options! Recent updates include: Furnace (2024), A/C (2024), Roof (2024), Dishwasher (2025), Fridge (2025). (id:59142)
0000 Roger Stevens Road
Montague, Ontario
A rare opportunity to own 38 acres of environmentally protected (EP) land, just 10 minutes from Smiths Falls and under an hour to Ottawa. This expansive property offers easy road access, excellent privacy, natural beauty, and endless potential for outdoor enthusiasts, recreational use, or long-term investment. (id:59142)
827 Kiniw Private
Ottawa, Ontario
Aggressively priced and move-in ready, this impeccably maintained, carpet-free Bluestone model offers smart design and quality finishes in the heart of the sought-after Wateridge Village at Rockcliffe, just minutes from downtown Ottawa. Featuring 2 bedrooms and 1.5 bathrooms, this modern three-level townhome showcases tall ceilings, a bright open-concept layout, and contemporary finishes designed for comfortable, low-maintenance living. The main level highlights luxury vinyl flooring, elegant tile, rich hardwood stairs, and a sleek modern kitchen with quartz countertops, stainless steel appliances, and oversized windows for abundant natural light. Enjoy a front patio overlooking a peaceful creek, perfect for morning coffee or al fresco dining. Upstairs offers two sun-filled bedrooms, an upgraded 3-piece bathroom, and a walk-in closet in the primary bedroom. Additional features include smooth ceilings throughout, a full laundry room, an extra-long attached garage with inside entry, and visitor parking directly across the street. All appliances are included, with a quick, flexible closing available. This dog- and kid-friendly, walkable community features a pharmacy, coffee, shopping, a pilates studio, and a dental clinic within Wateridge Village, plus scenic trails with a waterfall, a community garden, and three playgrounds with a zip line, splash pad, basketball court, and tennis court. OC Transpo, Montreal Road, Aviation Parkway, and the Blair LRT provide easy commuting. Don't miss this outstanding opportunity. *Some photos have been virtually staged to show the home's true potential. *Video Walkthrough and Wateridge winter lifestyle video included in links. (id:59142)
1146 Grenoble Crescent
Ottawa, Ontario
Welcome to 1146 Grenoble Crescent, a warm and inviting home in the heart of Convent Glen-perfect for anyone looking for comfort, space, and a great location.From the moment you arrive, you'll appreciate the welcoming tiled walkway and open tiled entrance, setting the tone for what's inside. The updated IKEA kitchen, with all appliances including a built in microwave and brand new Dishwasher, is both stylish and practical, offering plenty of storage and a layout that works well for everyday living and entertaining. A convenient powder room on the main floor is an added bonus.Upstairs, you'll find three comfortable bedrooms and an updated full bathroom with double sinks, making busy mornings a little easier. The spacious primary bedroom features a full wall of closets and a handy cheater door to the bathroom. A good-sized secondary bedroom with built-in storage adds even more functionality.The finished basement offers flexible extra space-perfect for a family room, home office, or play area-along with a large laundry room, complete with a new washer, and plenty of storage. Step outside to a private, hedged, and fully fenced backyard with two decks, ideal for relaxing or hosting friends. This lovely home is nicely landscaped with garden space at the front, adding to its welcoming feel. All of this is in a fantastic location, with easy access to Highway 174, Place d'Orléans, schools, and transit, making everyday life simple and convenient. This is a home that truly feels easy to settle into, and at a fabulous price point! Book your showing today! (id:59142)

