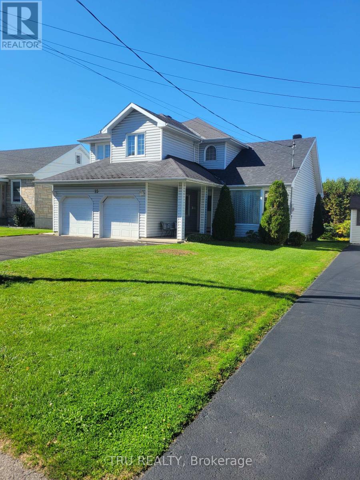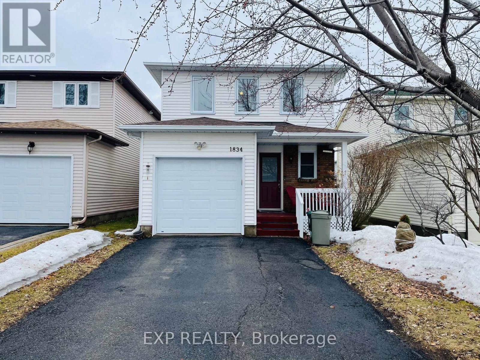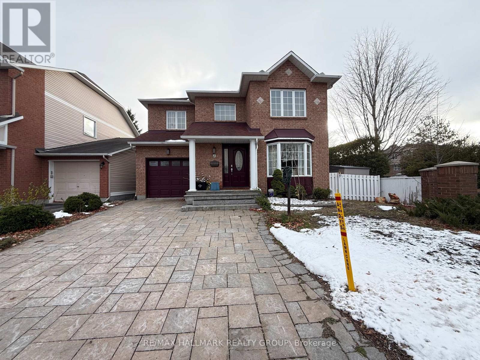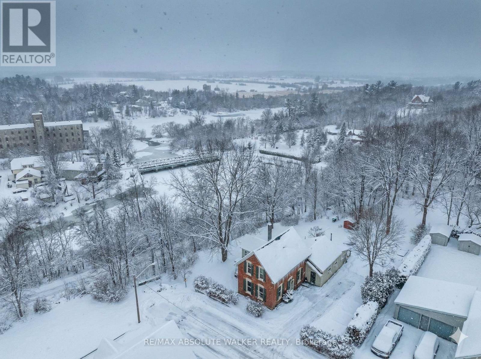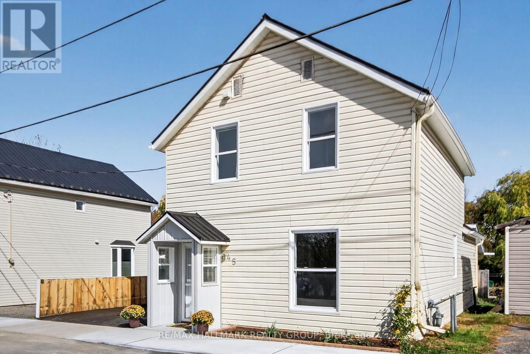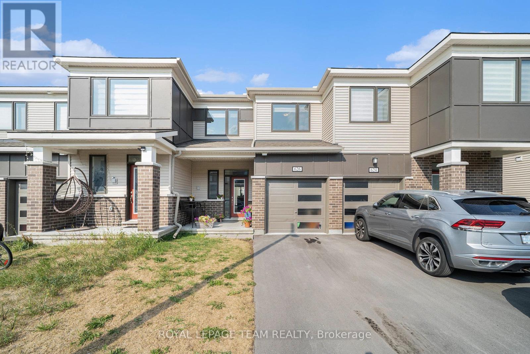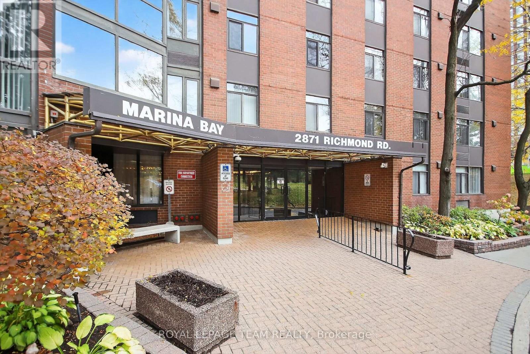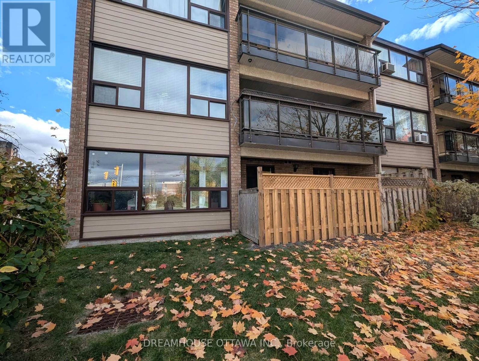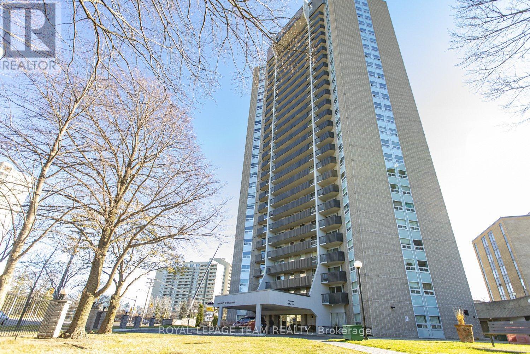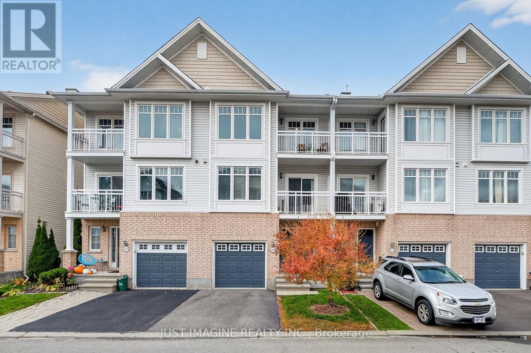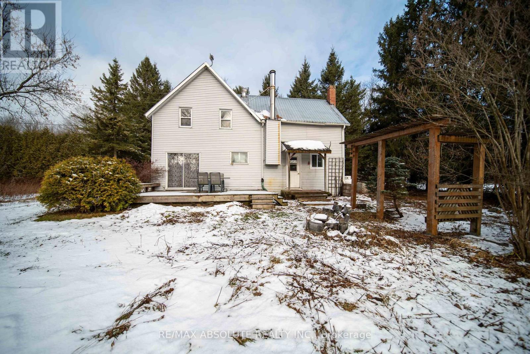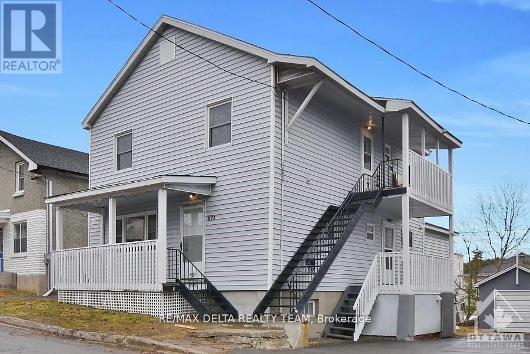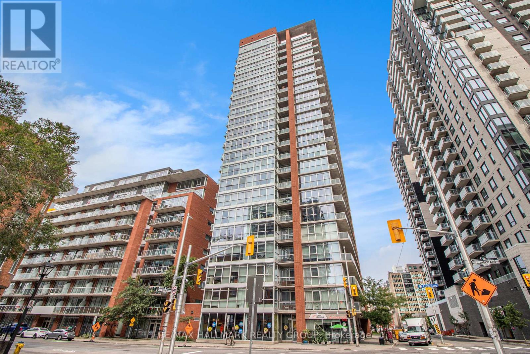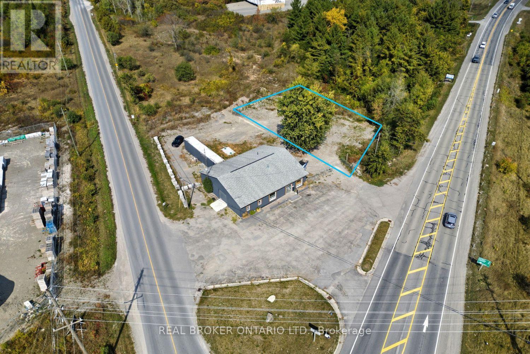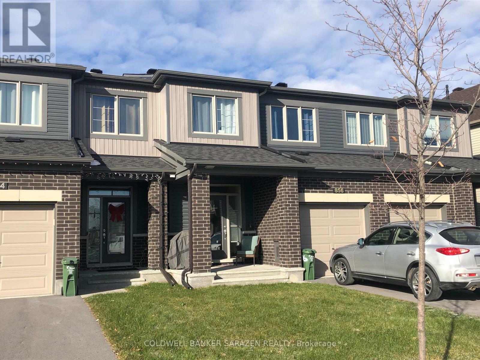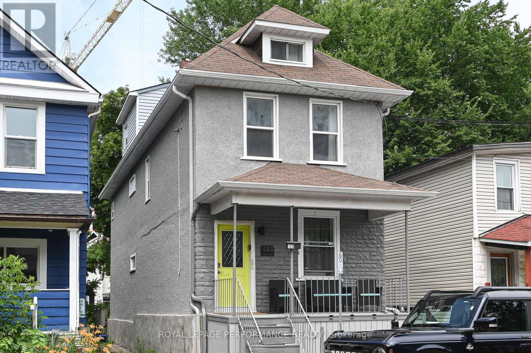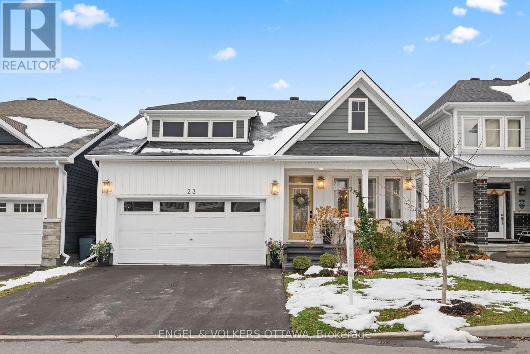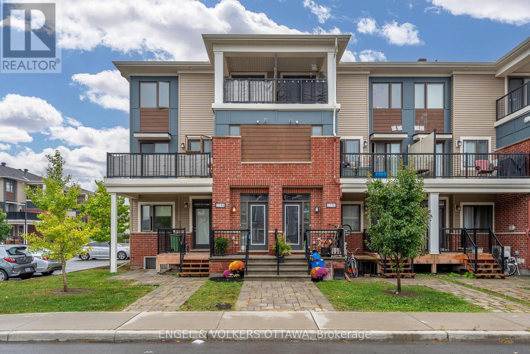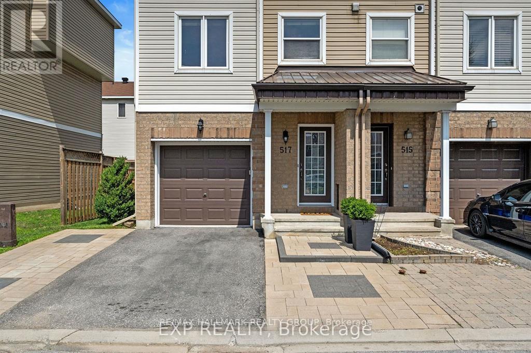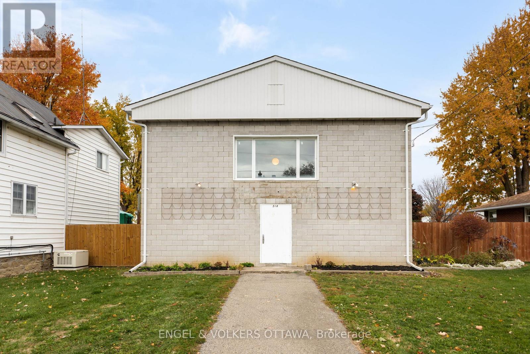15 George Avenue
Perth, Ontario
Well built home in a great location within Perth, close to shopping and schools, Double car attached garage and a full basement, main floor family room has access door to deck and back yard. Cathedral ceiling in living room/dinning room. 4peice ensuite off primary bedroom has walk in closet. Built in 1994 ..a 1700 watt gas powered generator is included and the house is prewired for exterior generator plug in. In need of some refurbishing/decorating. Solid home (id:59142)
18 Tierney Drive
Ottawa, Ontario
Bigger Is Better! This impressive two-storey family home with upgraded brick exterior, offers over 3,850 square feet of beautifully finished living space in a prime location, featuring 4 bedrooms and 5 bathrooms, including two primary bedroom retreats complete with full ensuites and walk-in closets-perfect for multi-generational living. The FULLY FINISHED LOWER LEVEL includes an in-law suite with a recreation room, full kitchen, and bathroom, providing ideal space for guests or extended family. Elegant HARDWOOD FLOORS, two grand HARDWOOD STAIRCASES, and upgraded moldings throughout add timeless appeal, while the spacious living and dining rooms make entertaining effortless. The main floor family room with a gas fireplace creates a cozy gathering spot, and the large eat-in kitchen with GRANITE COUNTERTOPS opens to an EXTRA-DEEP, FULLY FENCED REAR YARD with a rear patio and so much space -perfect for outdoor enjoyment. Additional features of this Minto Naismith model elevation K includes: a double car garage, MAIN FLOOR LAUNDRY, spacious concrete front porch, new furnace (2019), roof (2020), and FLEXIBLE CLOSING. Ideally located close to amenities, recreation, schools, and public transit, with an easy commute to downtown, this better-than-new home combines size, style, and convenience-proving that bigger truly is better! BONUS: Driveway snow removal is included for the season! 24 hours irrevocable on offers. TWO KITCHENS! 1 kitchen above grade and 1 kitchen below grade. Some photos are digitally enhanced. (id:59142)
1834 Duclos Avenue
Ottawa, Ontario
This updated home offers a practical layout, well-maintained finishes, and a location that supports everyday convenience. The main level features a modernized kitchen with extensive cabinetry, generous counter space, and updated appliances. The kitchen flows directly into a bright dining area and an adjoining living room, creating a functional space for daily use. Hardwood flooring extends through the main living areas, providing durability and a cohesive look. The second floor includes a spacious primary bedroom with a large closet, along with two additional bedrooms that can serve as children's rooms, guest rooms, or flexible workspaces. A full bathroom is conveniently located on this level. The basement houses the laundry area and includes a fully finished space that can accommodate a family room, home office, fitness area, hobby space, or additional storage. The home is equipped with central air conditioning for comfort throughout the warmer months. The fully fenced backyard offers multiple outdoor-use areas, including a deck and a paver-stone patio, along with a storage shed for tools and seasonal items. An attached single-car garage and an extended driveway provide on-site parking. This property is situated close to a wide range of amenities, including highway access, public transit options, local parks, schools, a public library, tennis and basketball courts, retail shopping, restaurants, and a nearby movie theatre. The location supports convenient access to daily necessities and community facilities. Families with pets are very welcome. (id:59142)
2 Kentsdale Drive
Ottawa, Ontario
Well-Maintained 4-Bedroom single house in Prime Nepean LocationAvailable for lease, this spacious and meticulously maintained home.Currently occupied by long-term, respectful tenants, this property is ready for its next chapter. It boasts a fully finished basement, beautiful hardwood floors throughout, and four generous bedrooms.The home has been updated for your comfort and convenience, with the AC, fridge, furnace, and dishwasher all replaced within the last 1-2 years. Enjoy the practicality of a single-car garage and the fantastic location within walking distance to parks, libraries, and schools.A perfect blend of timeless quality and modern updates in a friendly, established neighborhood. leased with furnitures same asking rent. (id:59142)
40 Thomas Street
Mississippi Mills, Ontario
Welcome to this remarkable century home in the heart of Almonte, a perfect blend of heritage charm and modern comfort on an oversized double lot. Perched at the end of a quiet dead-end street, this rare end lot enjoys sweeping elevated western views of the Mississippi River, the scenic River Walk, and the iconic Rosamond Woollen Mill. Lovingly maintained and thoughtfully updated by its current owner, this home seamlessly balances history with sustainability. The structure has been enhanced with updated insulation, energy-efficient windows (installed in 2020), and a newly added wood stove for cozy evenings.The natural gas boiler provides efficient radiant heat, and the home is EV-ready with a 50-amp connection in place. With upgraded 200-amp electrical service and a new roof (2022), every detail has been carefully considered for modern living. Inside, you'll find three spacious bedrooms plus a bright office that offers panoramic river views, the perfect space to work or unwind. Two full bathrooms and a flowing layout combine classic craftsmanship with practical design.From its eco-friendly upgrades to its timeless character, this property offers a rare opportunity to own a piece of Canadian heritage, a home that honours Almonte's rich history while embracing the needs of today's homeowner. (id:59142)
45 Carleton Street
Mississippi Mills, Ontario
Renovated and restored in 2025 single home on Coleman Island in Almonte. Very bright new kitchen with pot drawers, quartz counter top, ceramic back splash, large chef size under counter ss sink, new ss dishwasher, new ss stove, new ss exhaust hood, new led light fixtures, ss fridge, new vinyl plank flooring. Home completely repainted. Main floor family room & adjoining laundry room. Convenient 2 pc main level bath. Upstairs 3 bedrooms w/new closet doors, original red pine floors, & spacious 4 pc bath. Large insulated and wired games room or future in-law suite or additional bedroom (with separate entrance). New paved driveway, top soil, sod, landscaping, c/air in 2025. Steel roof, eaves troughing, high efficiency gas furnace. This home is very maintenance free. Private yard with view of parkland and river, and almost completely fenced. 24 hours irrevocable on all offers as seller is often out of town. Property is owned by the listing realtor. Schedule B must accompany all offers. This renovation has been done with the intent of maintaining the character of the vintage of the home w/high baseboard trim throughout, extra wide window treatment, & restored original red pine floors where possible. Vinyl & steel siding. Home is located on a child friendly very quiet area of Almonte, close to downtown & all amenities. Room measurements to be verified. Parking for 2 cars & lots of guest parking on street. Some rooms are virtually staged. Public park & Mississippi River waterfront located just behind the residence, and beyond neighbour's back yard. Great views! Monitored alarm is leased month to month. (id:59142)
626 Allied Mews
Ottawa, Ontario
Welcome to 626 Allied Mews stylish living in Stittsville North. This beautifully designed 1,666 sq. ft. (MPAC) three-bedroom, two-and-a-half-bath mid-unit townhome is the ETHB-FIR model by Mattamy, built in 2023. Offering a perfect blend of modern style and everyday comfort, it features quartz countertops throughout, stainless steel appliances, and a bright open-concept main floor. The fully finished basement provides flexible space for a home office, recreation room, or gym. The primary ensuite showcases a sleek walk-in glass shower, complemented by hardwood, tile, and plush wall-to-wall carpeting for warmth and elegance. Set in a family-oriented neighbourhood near Crossway Park and within the boundaries of excellent public and Catholic schools, this home offers exceptional convenience with quick access to HWY 417 and proximity to Tanger Outlets, Canadian Tire Centre, Home Depot, Costco Kanata, and a wealth of shopping, dining, and amenities. More than just a home, its a lifestyle of style, convenience, and community. Book your showing today to experience it for yourself. (id:59142)
906 - 475 Laurier Avenue W
Ottawa, Ontario
Bright & Spacious 1-Bedroom Condo with Large SW-Facing Balcony! Welcome to this inviting and efficiently designed 1-bedroom condo, offering a cozy feel while still providing generous living space and a highly functional layout. Enjoy a large south-west-facing balcony that is perfect for relaxing and entertaining. Inside, the unit features dark wood flooring complemented by ceramic tile, creating a warm, modern, and easy-to-maintain living environment. The home comes equipped with a high-efficiency wall-mounted air conditioner to ensure year-round comfort. A standout feature is the in-unit storage room, offering valuable extra space and easily convertible into a private home office-ideal for remote work or additional organization. Water is included in the rent, with hydro billed separately. Residents will appreciate the well-maintained building amenities, which include on-site laundry facilities, a new Akuvox smart intercom system, and a Canada Post Parcel Locker (Parcel Box) providing convenient and secure package delivery. This condo is perfect for professionals, couples, or anyone seeking a bright, efficient, and comfortable space to call home. Don't miss your opportunity to live in a clean, secure building with everyday conveniences just steps away! **Some photos are digitally staged** (id:59142)
1708 - 2871 Richmond Road
Ottawa, Ontario
Spectacular western view of the Ottawa River atop a rare penthouse offering, featuring numerous updates including refinished hardwood floors, elegant crown mouldings, a new Bathfitter tub, upgraded bathroom fixtures in both bathrooms, high baseboards, updated kitchen cupboards, stainless steel appliances, and spacious principal rooms designed for comfort and style. Both bathrooms and the kitchen feature durable ceramic flooring, adding to the home's practical appeal. The building offers wonderful amenities such as a beautiful outdoor pool, racquetball court, sauna, hot tub, party room, library, billiard room, fitness centre, and more, providing a resort-like lifestyle every day. Ideally located just minutes to Bayshore Shopping Centre, public transit, Farm Boy, grocery shopping, and the scenic Ottawa River, this penthouse combines convenience with wonderful flow. Underground parking and a locker are included, and the building itself is quiet, well-run, and offers an abundance of visitor parking. Make Marina Bay your next home. Some photos are virtually staged. (id:59142)
107 - 1490 Heron Road
Ottawa, Ontario
Experience sophisticated urban living in this stunning 2-bedroom, 2-bathroom end unit condo, perfectly positioned minutes from premium shopping, restaurants and transit. This elegant ground-floor residence welcomes you with a bright, open-concept living and dining space, enhanced by expansive windows that flood the home with natural light. Step out onto your private patio oasis. Impeccably maintained and freshly painted, the interior showcases a main bathroom, spacious guest bedroom, and a primary suite designed for comfort and style, complete with a modern 3-piece ensuite. Roof Sept 2025. The convenience of grandfathered in-unit laundry adds to the exclusivity and ease of daily living. Comes with one parking spot. Nearby: Community Centre, Public Transit, Upscale Shopping & Everyday Amenities (id:59142)
607 - 1380 Prince Of Wales Drive
Ottawa, Ontario
Beautifully updated 2-bedroom, 1-bathroom condo featuring a bright, open-concept layout. This contemporary unit offers modern flooring, an upgraded kitchen and a refreshed bathroom. Step out onto your private balcony-perfect for relaxing or entertaining. Includes dedicated parking for added convenience. Ideally situated just minutes from Carleton University, Mooney's Bay, Hog's Back Falls, and close to shopping, transit, and everyday amenities. The well-managed building offers exceptional amenities, including a large indoor pool, sauna, and workshop. An excellent choice for empty nesters, professionals, or anyone seeking comfort and convenience in a prime location. **Photos pre-date current occupancy** (id:59142)
105 Caithness Private
Ottawa, Ontario
Nestled in a peaceful enclave of Chapel Hill South, this immaculate 3-storey townhome offers 2 bedrooms, 2 bathrooms, an attached 1-car garage, and driveway parking for a second vehicle. The main level features a versatile bonus room perfect for a home office, studio, or fitness space-alongside a powder room, double coat closet, and convenient inside access to the garage. Upstairs, oversized windows flood the space with natural light. The kitchen boasts stainless steel appliances, generous cabinetry, a sleek glass backsplash, and a tiered breakfast bar overlooking the open-concept living room. Patio doors in the dining area lead to a charming east-facing balcony, ideal for morning coffee or evening relaxation. The spacious primary bedroom includes a walk-in closet and its own private balcony. A second bedroom and a 4-piece bathroom with a Roman tub and walk-in shower complete the top floor. The basement offers a large laundry room and ample storage options. Located within walking distance to parks, trails, and schools, this home is perfect for those with an active lifestyle. Public transit and Park & Ride are nearby, and all Orleans amenities are just minutes away. Quick access to Hwy 417 via Innes Road makes commuting a breeze. Freshly cleaned and painted, this move-in-ready home is part of a vibrant community known for its excellent schools, scenic trails, and welcoming neighbours! (id:59142)
1923 Calypso Street
The Nation, Ontario
Welcome to 1923 Calypso Street, in Limoges. Discover the charm of country living just moments from the vibrant heart of Limoges. Nestled on a spacious and private lot framed by mature trees, this two-storey home offers tranquility, character, and unbeatable proximity to local attractions. Step inside to a bright and open main level featuring a large eat-in kitchen with generous cabinetry and counter space-perfect for everyday living and weekend gatherings. The main floor also includes a comfortable living room with direct access to the backyard deck, and a full bathroom with laundry, blending convenience and function. Upstairs, you'll find one spacious bedroom, a bright, open loft ideal as an additional bedroom, office, or family room, and a large, full bathroom with a walk-in shower and a classic clawfoot tub. Outside, the property offers room to roam, with a detached garage, shed, established trees, and plenty of space for gardening, play, or future projects. Enjoy peaceful mornings on the deck, surrounded by nature. All of this is located just minutes from Calypso Water Park, the Larose Forest, and quick access to Highway 417 for an easy commute to Ottawa or Montreal. (id:59142)
1 - 273 Shakespeare Street
Ottawa, Ontario
Welcome to this bright and inviting 3-bedroom apartment, perfectly located just minutes from downtown! This spacious unit offers hardwood floors, in-unit laundry, and parking, all in a residential pocket close to transit, parks, and everyday amenities. You'll find plenty of cafes, restaurants, and shops nearby for added convenience. Inside, enjoy a modern, refreshed interior with new POT LIGHTS and crisp WHITE PAINT that make the space feel open and welcoming. The layout includes comfortable living areas, generous bedrooms, and plenty of storage space, offering practicality and comfort for day-to-day living. Step outside to enjoy a spacious shared backyard, perfect for relaxing or getting some fresh air. With GAS and WATER INCLUDED, this apartment offers great value and a hassle-free lifestyle. Perfect place to call home! Credit check, Proof of Employment, Rental Application required. (id:59142)
405 - 179 George Street
Ottawa, Ontario
*Last call - the property will be off the market soon* ONE PARKING and LOCKER included! Located at the entry of the Byward Market... stroll to Rideau Centre, Rideau St and rapid transit. If you want to live in the city at an affordable price and not to high up in a building, this is the one for you. This Loft-style 1 bedroom, 1 bathroom (652sq ft including balcony) is an open-concept layout with kitchen island upgraded, upgraded floors (no carpet) and upgraded granite in the bathroom. Huge FLOOR-to CEILING windows let in light, that lead you to a double-wide BALCONY compared to other units. If you like to sit out there and enjoy the atmosphere this is the one. Not to mention the building amenities! To be in the heart of the city and have the size of terrace with BBQ, Nature strip and green area plus a reflection pool makes it feel like you're almost at a spa. The lounge is huge and good to social or challenge friends to foosball. There is also reading room areas too... so many options! Cancel your gym membership, bc a gym is included here! You have to see it to understand it. Also, your condo fee will include heat, hydro and water/sewer- so no extra bills... just one bill. ONE UNDERGROUND PARKING and Storage locker INCLUDED. Visitor parking is available as well. George St is at the entry point of the Byward Market, but the building is located not on the busy side, which is a bonus. Close to Ottawa University and rapid transit across town. What more could you ask for... book a viewing... Affordable condo living in a prime city location! **WE WELCOME ANY SERIOUS OFFER** (id:59142)
3119 Vaughan Side Road
Ottawa, Ontario
**MASSIVE Reduction in PRICE to initiate an offer** About $6k an acre - near Golf course and within the City of Ottawa limits! This is a 95 acre piece of land that is in the city of Ottawa area - just 1km away from a 417 West exit. It is only 15min away from Kanata, ON, with a country feel all around but close enough to amenities and the city. Ideal for someone who wants to land bank for the future, or to build on now and also landbank for the rest of the land. Not only can you possibly build a home but also a secondary dwelling on the land. Close to Almonte and the 417 West Queensway -Land is RU zoning, with some o1o and EP3 part of the acreage- Near GOLF course and Country Club - 3.5km away. For those who are creative with cash / line of credit to buy land. If you are a visionary, this property is for you. There are two wells already drilled on the property. This is a treed lot for the majority of the lot. Lots of opportunities for a new creative owner... **WE WELCOME ANY SERIOUS OFFER** (id:59142)
7307 County 29 Road
Mississippi Mills, Ontario
Small rural lot on County Road 29 offering quiet country living with commercial-corridor convenience. This RU-zoned parcel features a fenced gate with direct access to County Road 29 and includes some commercial designations, to be confirmed with local planning authorities. It provides an affordable entry point in a fast-growing area, with quick access to Carleton Place and Highway 7. Ideal as a standalone rural property or potential future building site, subject to township zoning approval and any required permits. Buyers are advised to verify septic and well requirements, zoning and any site-specific constraints with the township. (id:59142)
856 Clarity Avenue
Ottawa, Ontario
Welcome to this well-maintained Minot Monterey model townhome, built in 2019, offering 3 bedrooms and 2.5 bathrooms with a bright and functional layout. The main floor features hardwood flooring, 9' ceilings, and numerous pot lights, creating an inviting and modern living space. The second floor includes a convenient laundry room. The spacious primary bedroom comes with a walk-in closet and a 3-piece ensuite with a shower. The finished basement provides additional living or storage space. Located in a highly desirable neighborhood, this home is close to excellent schools including St. Benedict Catholic School, Halfmoon Bay Public School, and St. Cecilia Catholic School. A bus stop is just a 5-minute walk away, and major amenities such as Costco, Canadian Tire, Food Basics, Home Depot, and more are within a 5-10 minute drive, making everyday living exceptionally convenient. (id:59142)
4 - 123 Pamilla Street
Ottawa, Ontario
The location you have been looking for! Little Italy! 1 BR/2 2 Bath 2-level Apartment WITH PARKING! Utilities are included in the rent (heat, hydro, AC, water, high-speed internet). The Main Floor features the Kitchen and Half Bathroom. Upstairs, you will find the cozy Living Area, Bedroom, and 4 PC Bathroom/Ensuite. Shared Laundry. Shared access to the front porch, a 3-minute walk to the O Train, 20 20-minute walk to December 1, 2025. Unit will be professionally painted and cleaned prior to possession. (id:59142)
23 Pacing Walk
Ottawa, Ontario
Welcome to 23 Pacing Walk! This fabulous bungalow located in the sought after community of Richmond is sure to please! Cheery and bright, this home welcomes you with a stunning exterior complete with an expansive front porch. The entry welcomes you with wide plank white oak hardwood, which expands throughout the main floor. The dining space is spacious and bright, and greets you as you walk in the door, perfect for hosting any family holiday! The piece de resistance is the gourmet kitchen, complete with dual waterfall countertops, gas range, custom hood fan, and coffee bar. A few steps further you'll find the perfect living room complete with a gas fireplace, remote control blinds, and custom drapes. At the back of the home you'll find the perfect primary bedroom, with an expansive walk-in-closet, hardwood throughout and a show-stopper of a five-piece ensuite. The hotel inspired ensuite features a five-foot walk in shower, and soaker, tub, and is the epitome of everyday luxury with a heated bidet! Continue to be impressed by the finished basement, complete with two additional bedrooms, each with a walk-in closet and a full bathroom. The rec room is luxurious, with built-in book shelves, hardwood floors and features two windows giving plenty of nature light. The backyard is cozy and cared for, with a beautiful garden, fenced yard, interlock and a gas line, perfect for your barbecuing needs. 24 hour irrevocable on all offers. (id:59142)
2248 Watercolours Way
Ottawa, Ontario
First time buyers and investors check out this stacked townhome at 2248 Watercolour Way offers a bright, modern layout with the rare third bedroom option. The openconcept main level is filled with natural light and features a generous living area with an electric fireplace, a dining space and a handy powder room for guests . The upgraded kitchen boasts ample cabinetry, quartz countertops, a large island and stainless steel appliances, making everyday cooking and entertaining a pleasure. Sliding doors open to a spacious outdoor patio perfect for entertaining and herb garden. Upstairs, three bedrooms each provide comfortable retreats with the primary having a walk in closet plus another covered patio off a potential office or den, and the convenience of a designated laundry room. What sets 2248 apart is an additional third bedroom on the upper level, offering the flexibility of a guest room, home office or nursery while still maintaining a spacious feel. Additional storage is available in the furnace room for added convenience . Located minutes from the Minto Recreation Complex, top rated schools, parks, public transit and nearby shopping , this home delivers a turnkey lifestyle for young professionals, small families or first time buyers. With extra sleeping space and all the modern finishes 2248 Watercolour Way combines practicality and style in one of Barrhavens most desirable communities. (id:59142)
517 Simran Private
Ottawa, Ontario
Welcome to this beautifully updated, move-in ready 3-bedroom, 3-bathroom end-unit townhome, offering low-maintenance living in the heart of Barrhaven. The home features an expanded driveway providing three parking spaces (including the garage). The spacious entryway includes a large closet and direct interior access to the garage. The main floor hosts a generous family room, with a patio door leading to your private, fully fenced backyard. This outdoor space is complete with a patio, garden edging mature trees, a natural gas BBQ hookup, and a handy 4x10 shed. The second level boasts an open-concept living and dining area featuring luxury vinyl plank flooring (2021), upgraded pot lights, and a smart thermostat. The sun-filled kitchen includes stainless steel appliances, an upgraded faucet , a tile backsplash, pot lights on a dimmer, a pantry, and a generous eating area. A powder room with a newer vanity completes this floor. Upstairs, you will find three well-sized bedrooms, all with matching custom blinds. The spacious primary bedroom features its own 3-piece ensuite with tile flooring and an upgraded shower head. A second full bathroom also includes a tub/shower combo and an upgraded shower head. The basement includes a dedicated laundry area with a utility sink, a utility room, and extra under-stair storage (2023).This townhome offers comfort, convenience, and an unbeatable location, situated just steps from Café Crystal, Costco, Amazon, restaurants, shopping, parks, schools, and public transit. (id:59142)
518 Church Street
North Dundas, Ontario
Exceptional investment opportunity in the heart of Winchester! Situated on a spacious lot in a growing community just 30 minutes south of Ottawa, 518 Church Street presents incredible potential for savvy investors, developers, or builders looking to create a multi-unit residential property. Zoned for flexible residential use and located within walking distance to schools, shopping, and the Winchester District Memorial Hospital, this property offers the perfect blend of small-town living and long-term growth potential.The lot's wide frontage and depth provide ample space for redevelopment-ideal for a purpose-built rental property, semi-detached homes, or a low-rise multi-unit dwelling (buyer to verify permitted uses with the township). The existing home can serve as a holding income property while you plan your next phase of development. Municipal water, sewer, and natural gas services are available simplifying the transition to multi-unit use.With demand for quality rental housing on the rise across North Dundas, opportunities like this are becoming increasingly rare. Winchester's convenient access to Highway 31 (Bank Street), local schools, medical facilities, and family amenities makes it an attractive option for both residents and investors alike. Whether you're an experienced developer or an investor looking to expand your portfolio, this property checks all the boxes: location, services, and potential.Don't miss your chance to shape the next phase of growth in one of Eastern Ontario's most promising rural communities. A true diamond-in-the-rough ready for your vision-explore the possibilities today! (Two deeded spots as well as gravel approval for additional parking. Sewer and water are both connected. Future water rights for 4 apartments have been secured for the address if necessary. Roof done within the last 5 years) (id:59142)
395 Mackay Street
Ottawa, Ontario
Only MINUTES from downtown Ottawa, the Rideau River, the charming shops of Beechwood Village, and Stanley Park with its JUNGLE GYM and TENNIS COURTS. Enjoy the convenience of a minute walk to Starbucks and Metro, and quick access to Ashbury College and Elmwood School. This CENTRALLY LOCATED 3-storey townhome is truly a RARE FIND! Featuring 3 bedrooms, 2.5 bathrooms, and a PRIVATE GARAGE with inside entry. A front PORCH plus a SOUTH-FACING back balcony provide perfect OUTDOOR spaces, while the extremely low-maintenance yard supports an EFFORTLESS LIFESTYLE. The main level offers an ideal flow for entertaining. The dining room features an impressive 2-storey ceiling with skylight, and the living room includes a gas fireplace, hardwood floors, and abundant pot lights. The spacious kitchen provides generous counter space and a charming breakfast bar. The second floor includes two generous bedrooms, a full bathroom, and laundry, all with hardwood flooring. The primary suite occupies the entire third level, offering maximum privacy, great space, and a luxurious ensuite with a Roman tub and separate shower. The lower level includes a cozy family room, additional under-stair storage, and direct garage access.*Furniture is optional, which can be left for the tenant." (id:59142)

