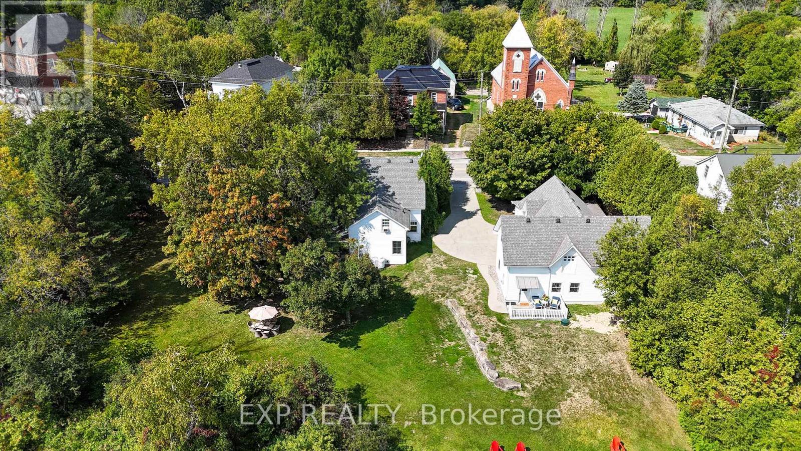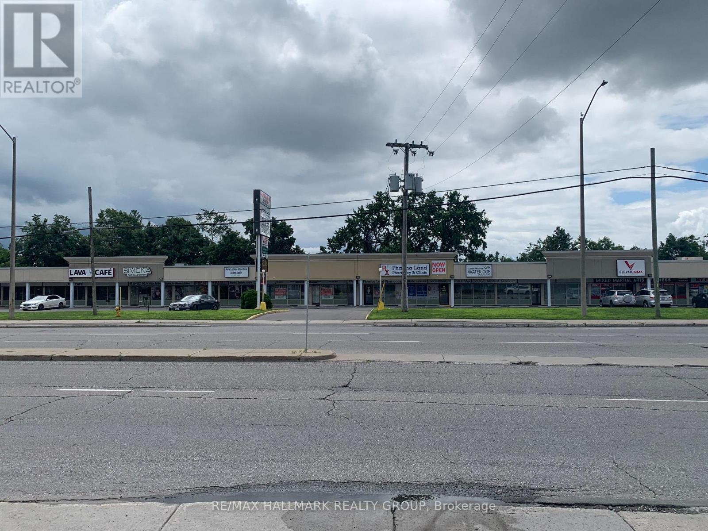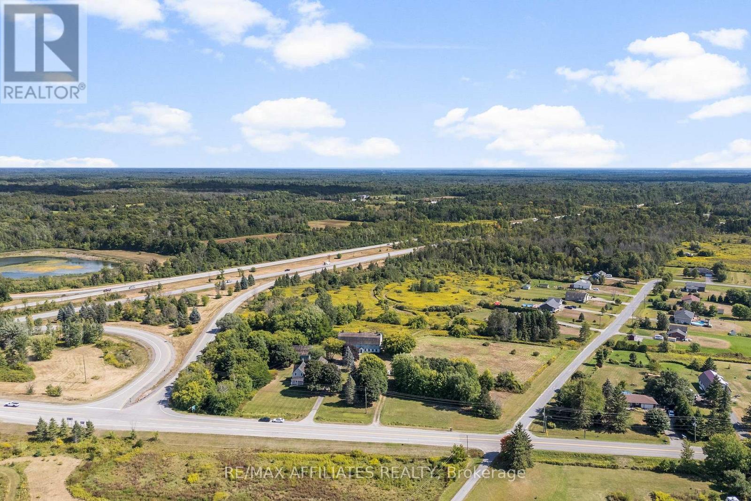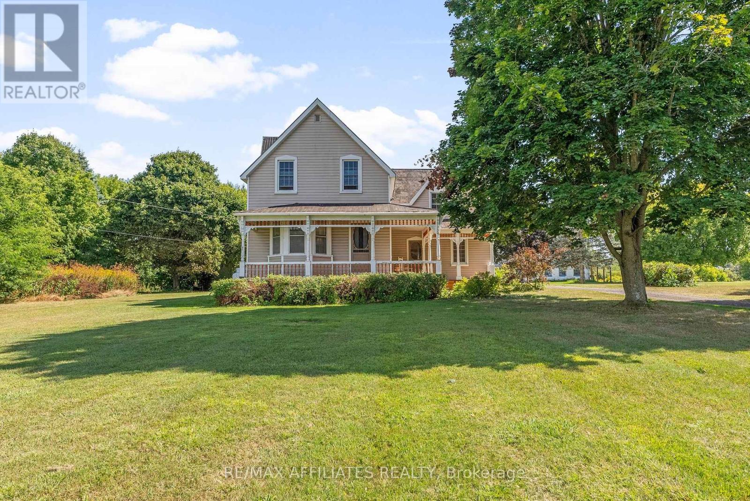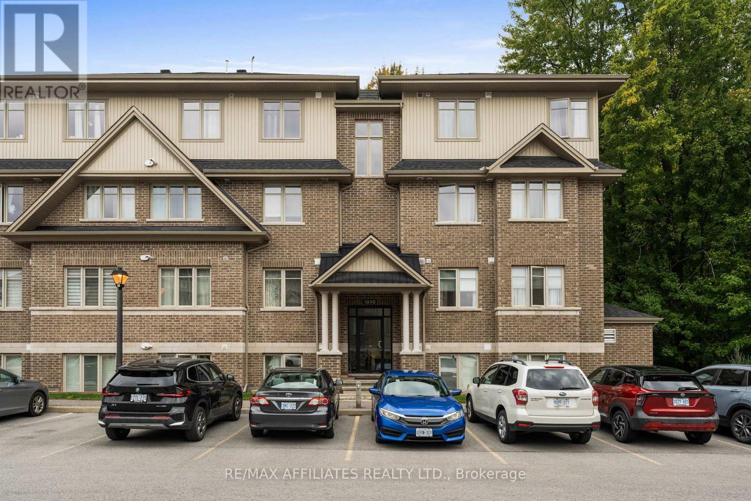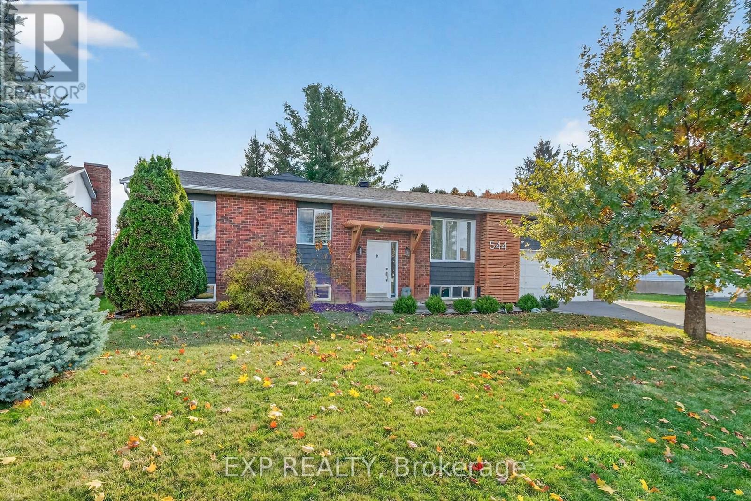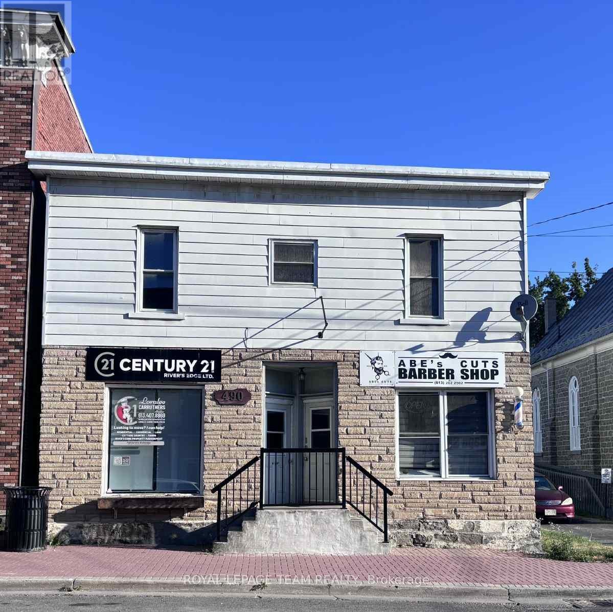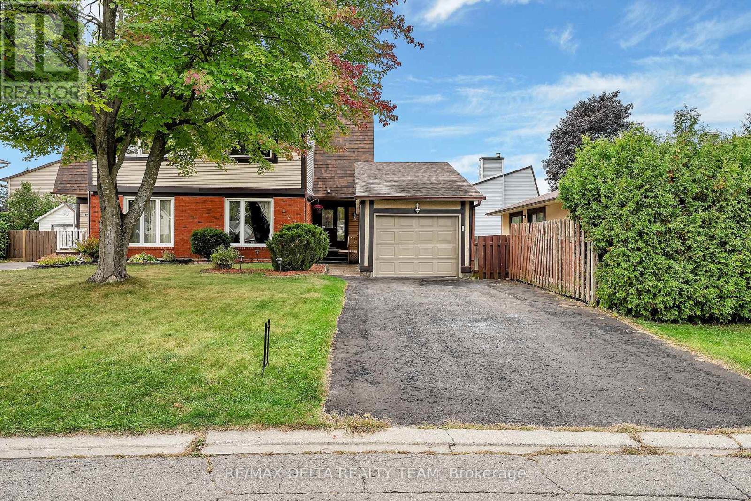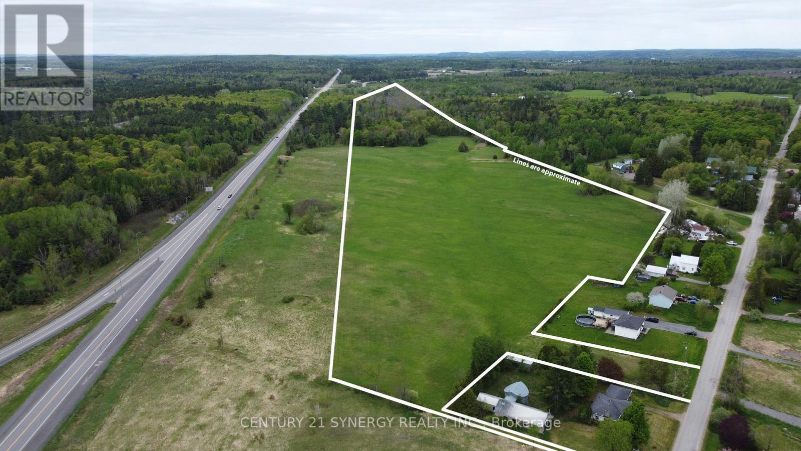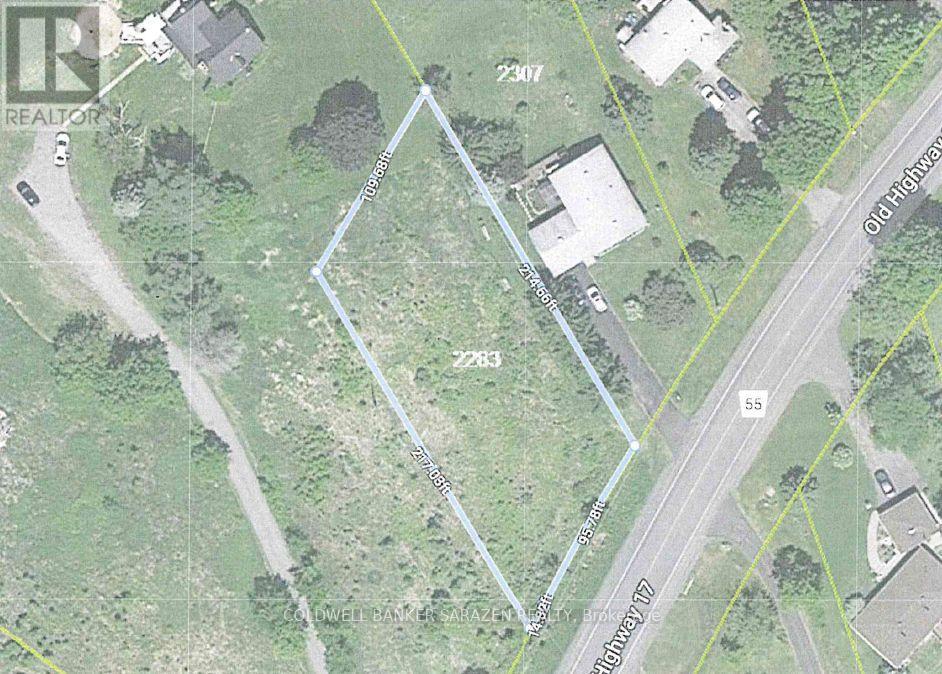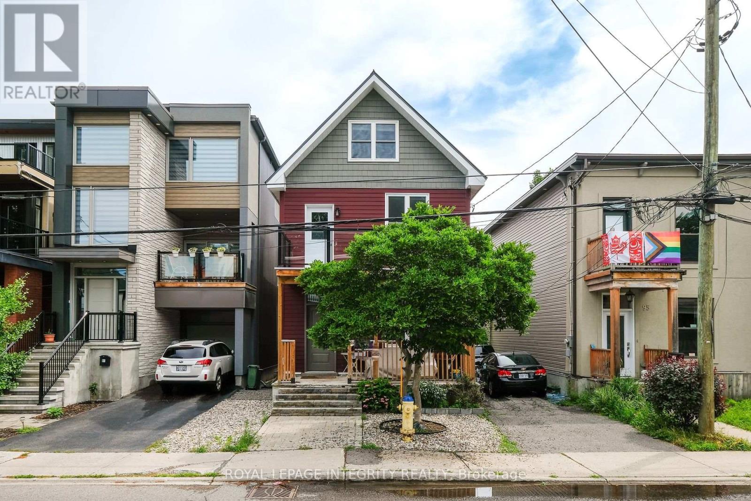45 King Street
Rideau Lakes, Ontario
Discover Kingsgate Lake House, a rare opportunity to own a profitable, turn-key short-term rental business on Upper Beverley Lake in Delta, Ontario. Built in 1853, this fully furnished property blends historic charm with modern amenities and an 8+ year track record of strong rental income. Main House: A beautifully maintained 5-bedroom home accommodating up to 12 guests.Guesthouse Suite: 1-bedroom with full kitchen, living, bath, laundry, and private deck overlooking the lake. Perfect for guests or as an on-site Owners Suite.Coachhouse & Loft: 3-car garage plus a spacious finished loft, roughed-in for kitchen and bath ready to convert into a third income-generating unit.Waterfront Lifestyle: Private dock with canoe, 2 kayaks, and paddle boat. Hot tub, firepit, BBQ, gardens, and expansive outdoor entertaining spaces.Proven revenue of $85,000 to $110,000 annually so far and can be increased once the third unit is added.Established listings on Airbnb & VRBO with excellent reviews and loyal repeat guests.Turn-key systems: dedicated cleaning team, handyman support, automated check-in/out, and fully stocked with linens, kitchenware, and furnishings.Growth PotentialOperate up to three rentable units for diversified income.Expand revenue with weddings, retreats, corporate events, and film opportunities.Grow direct bookings beyond Airbnb/VRBO.Prime Location in Delta, Ontario. Just steps from grocery, LCBO, and cafes, and home to the Old Stone Mill National Historic Site. Festivals like the Maple Syrup Festival, Delta Fair, and Harvest Festival keep guests returning year after year. Conveniently located 30 minutes from Kingston & Brockville, 1.5 hours from Ottawa, and 2.5 hours from Montreal.Lifestyle + Investment Part of the UNESCO Rideau Canal corridor. Kingsgate Lake House offers both a profitable business and the chance to own a piece of Canadian history. Operate, expand, and enjoy a lifestyle investment that pays for itself.Turn-key. Profitable. Expansion-ready. (id:59142)
1754a Montreal Road
Ottawa, Ontario
Prime Retail Opportunity at Cardinal Heights Plaza. Located in a vibrant commercial hub, this retail unit offers outstanding visibility along high-traffic Montreal Road, with convenient access to major highways and public transit. Situated in the heart of established residential neighbourhoods and close to key institutions including the NRC campus, CSIS, and Montfort Hospital. The plaza is anchored by long-standing tenants such as a medical clinic, pharmacy, physiotherapy clinic, bakery, and convenience store, ensuring consistent foot traffic and community engagement. Ideal for medical-related users such as dental clinics, imaging centres, or optometry practices, as well as service professionals and a wide range of retail businesses. Additional space may be available. 2,100 sqft. Net Rent: $25.00 per sq. ft. + additional rent: Approximately $16.00 per sq. ft, plus tax. Utilities: Extra. Don't miss this excellent opportunity to establish your business in a well-positioned, high-demand location. (id:59142)
2415 County 21 Road
Edwardsburgh/cardinal, Ontario
An exceptional 36 acre property offering outstanding development and commercial opportunity in a flourishing and expanding community just 30 minutes south of Ottawa. Conveniently located just off the #416, and a short distance to the international bridge to US and Highway #401. Commercial zoning on 6+ acres that includes the 2 storey barn with 14 horse stalls in tact, a 2 storey storage/workshop, and a 3300+ sq ft multi functional century home. The remaining 30+ acres zoned Residential offering subdivision potential with access to both County Rd 21 & 44. Subdivision would connect to an existing subdivision. A preliminary plan is already in place and available to serious buyers. Edwardsburgh/Cardinal Township is expanding, the location of this property and the multi-use potential with the mixed zoning provides long-term value.This property offers immediate income potential, providing a valuable revenue stream while you plan and prepare for future development. It's an ideal opportunity for investors or visionaries looking to capitalize on both current returns and long-term growth. (id:59142)
2415 County 21 Road
Edwardsburgh/cardinal, Ontario
This rare opportunity combines timeless character w/modern functionality & exceptional development potential. Nestled on over 36 acres both treed & cleared land, this 100+ year-old residence offers a unique blend of history, charm, and future growth.The two-storey home showcases original pine plank flooring, solid wood trim, & preserved doors & hardware; hallmarks of true craftsmanship.With 4 bedrooms & 2 full, renovated bathrooms as well as 2 staircases servicing the main home, it easily allows separate spaces to accommodate multi generational living! A formal dining room, living room, & family room off the kitchen provide inviting gathering spaces.The office located off the side entrance, adds versatility, while its hinged bookcase conceals a secret staircase leading to an unfinished loft ideal for a creative retreat, studio, or additional living space.A workspace/prep room & oversized attached garage accessed from the kitchen offering modern convenience & workspace solutions.Beyond the home, the property includes a barn with 14 intact horse stalls, the 2nd level partially used as hobby space & decorated as an airship! A second 2 storey building tucked amongst the trees would make a great workshop/storage; both buildings serviced w/hydro, the barn has a well, perfect for hobby farming, storage, or conversion to alternative uses.The true distinction of this property lies in its development potential.The 6+ acres w/house, workshop & barn zoned High Density Commercial & with its location just off Highway #416 (eg. gas station, retail, etc.) while 30+ acres back onto an existing subdivision, presenting outstanding possibilities for residential expansion; current owners have a preliminary proposal available for serious buyers (9+ residential lots an extension of an existing subdivision).This property is more than a home it is a canvas of history, lifestyle, & investment opportunity, offering both immediate charm & long-term value for visionaries and developers alike. (id:59142)
H - 1030 Beryl Private
Ottawa, Ontario
Introducing 1030 Beryl Private located in the desirable Riverside South neighborhood. This contemporary Richcraft Condo, constructed in 2018, offers a unique living experience on the 3rd floor, boasting cathedral ceilings and picturesque views of the surrounding forest, with the feeling of living in a tree house. Upon entry, you are greeted by a welcoming foyer accessible from both the front and back entrances, each with its own staircase leading to the front and back exterior doors. With only two units per floor, residents can enjoy a peaceful and serene living environment.The spacious open concept layout seamlessly blends the Kitchen, Living, and Dining areas, perfect for modern living. The well-appointed kitchen features ample cupboard space, including a deep pantry for storage convenience. This residence comprises 2 bedrooms and 2 baths, with the primary bedroom showcasing a sizable walk-in closet and a private 3-piece ensuite. Additionally, in-suite laundry facilities and a utility room housing a furnace and efficient hot water tank contribute to the overall convenience and comfort of the home.Notable features include the balcony-based air conditioning unit and conveniently located parking just outside the front door. Riverside South's prime location offers easy access to major transportation routes such as Earl Armstrong and Limebank Road, providing swift connections to additional amenities in Barrhaven, plus the VIA Rail, the LRT system, and Ottawa International Airport. Don't miss the opportunity to call this property home schedule your viewing today before it's gone. (id:59142)
544 Loucks Drive
Russell, Ontario
Welcome Home to 544 Loucks! This spacious and welcoming bungalow offers room for everyone with thoughtful design and inviting living spaces throughout. The main floor features a family-friendly kitchen with direct access to the bright sunroom/lounge-perfect for morning coffee or unwinding in the evenings. A generous family room provides plenty of space for movie nights and cheering on your favorite team. The main level includes four comfortable bedrooms, including a primary suite complete with his and hers closets and a luxurious ensuite. Guests will appreciate the convenient 2-piece powder room, while a full 4-piece bath serves the remaining bedrooms. The lower level is a dream retreat for teens, extended family or home office needs-featuring three additional rooms (bedrooms or offices), a large recreation room, 3-piece bath, and a dedicated exercise room. Outside, enjoy relaxing in your hot tub after a long day and take advantage of the mature, established neighbourhood. Just a short walk to the park, school, and paved fitness trail, this location offers both convenience and a strong sense of community. 544 Loucks truly has it all-space, comfort, and a place where everyone can feel at home. Updates: Air Conditioning 2021, Roof 2024, Main Floor Windows 2024, Siding 2024, Insulation 2025. (id:59142)
B - 490 Main Street
North Dundas, Ontario
Fantastic office/retail space available immediately with amazing frontage on Main St in the growing community of Winchester for rent. In the past the main level has been a doctor's office, daycare, coffee shop, gym....lots of possible uses. The space available is on the left side of the main level (Unit B) and comes with a front and rear access, a large office/reception area, a storage area, lounge or additiona office space and access to the upper level which for use of the full bathroom. Rent is inclusive of utilites. Space is available for commercial use only. Excellent location to start your small business in a fantastic, friendly town. (id:59142)
427 Mockingbird Drive
Ottawa, Ontario
Welcome to 427 Mockingbird Drive, a charming semi-detached home Featuring 3beds 2 baths a bright living room, dining area, and a newly renovated kitchen with granite counter tops and stainless-steel appliances (microwave, stove, dishwasher, and fridge), this home also offers upgraded bathrooms with custom showers and stone countertops, laminate flooring, central vacuum, and a single detached garage with opener plus backyard shed. Major improvements include roof (2015) with 40-year shingles, A/C, Furnace & Hot Water Tank: All owned, replaced approx 2016. A spacious rec room, laundry area, and finished basement with ample storage provide plenty of living space for the entire family. (id:59142)
00 Milton Stewart Avenue
Mcnab/braeside, Ontario
A chance to shape your vision from the ground up - this expansive 43-acre parcel offers a blank canvas with massive potential. Once completed, the future installation of Miller Service Road will provide over 3,000 feet of frontage, making access and visibility ideal for a variety of development possibilities. Currently featuring two areas with road frontage on Milton Stewart Road and an access point on the McNab Braeside Rail Line. Part of the property is actively cropped (2025 crops excluded from sale) and includes a section of mixed bush, adding to its character and versatility. Location is key: just 3 minutes to the highway, 13 minutes to Arnprior, 34 minutes to Kanata, and 20 minutes to Calabogie - all the amenities and resources you need are within easy reach. Whether you're looking to develop, invest, or build, this is a prime opportunity to turn bold ideas into reality. (id:59142)
2283 Old Highway 17 Road
Clarence-Rockland, Ontario
Great opportunity to build your dream home!! Rarely offered building lot in rural Rockland. This 0.47 acre lot offers natural gas and is located a minute from the highway 174 providing an easy commute to Ottawa! Ottawa River and ferry to Thurso just a couple minutes away. Amazing location & quick possession available. Call today for more details! RV1 Zoning. (id:59142)
93 Hamilton Avenue N
Ottawa, Ontario
Stay connected in your own large fully updated 4 bedroom house. All on 3 levels & right in the heart of Ottawa's arty, accessible, urban, green residential lifestyle neighbourhood. This home is all on hardwood, spacious and offers both gathering and private spaces throughout. + 3 bathrooms + 3 tandem parking + an awesome rear yard and bbq deck. Seconds on foot to a trendy shopping and dining scene with cool boutiques, bistros, vegan cafes and coffee shops and pubs of Wellington Street West. Steps to Parkdale Market. Please allow 24 hours notice to existing tenants for showings. (id:59142)
171-179 Montreal Road
Ottawa, Ontario
Prime Commercial Investment - 171-179 Montreal Road (Vanier)Well-maintained multi-tenant commercial building in the heart of Vanier. Features 5 leased business units, strong main-street exposure, and parking for approx. 10 vehicles. Solid, older structure with consistent upkeep. Located along an active commercial corridor close to shops, services, transit, and just minutes from downtown Ottawa and Parliament Hill. Excellent turnkey investment with reliable income and long-term potential. (id:59142)

