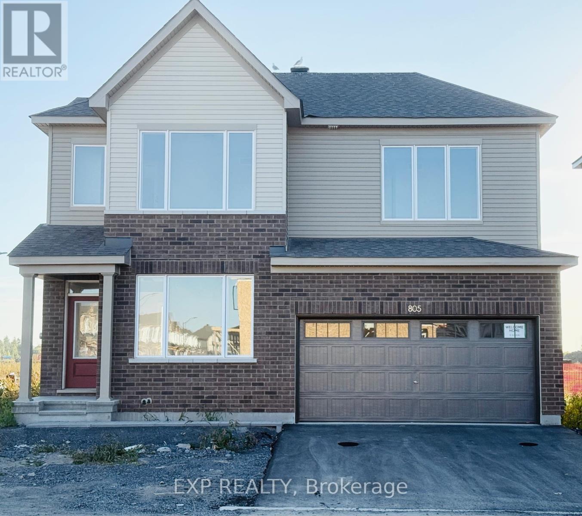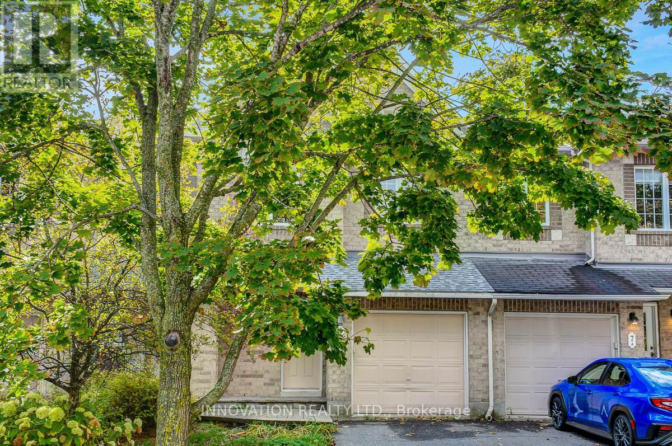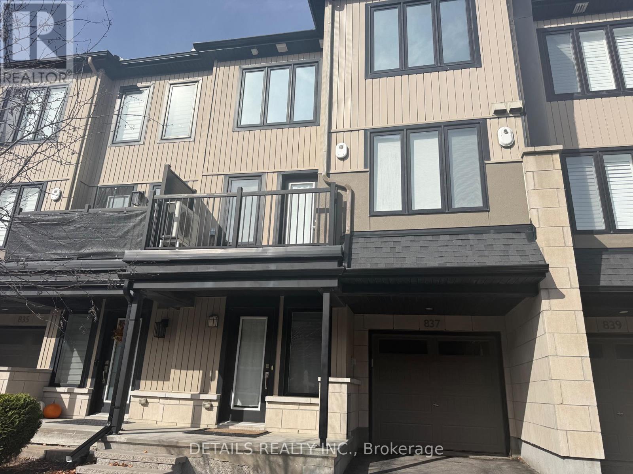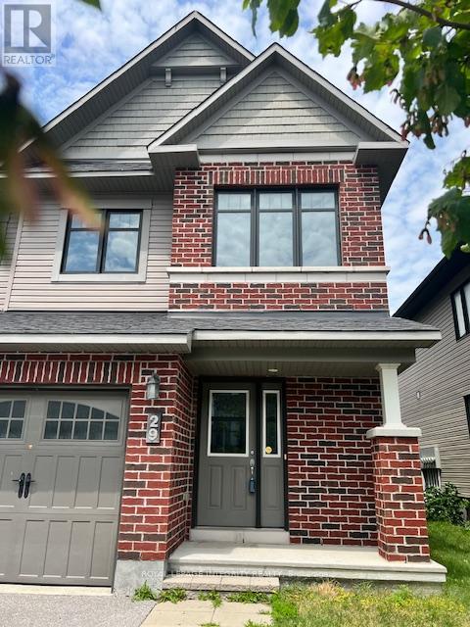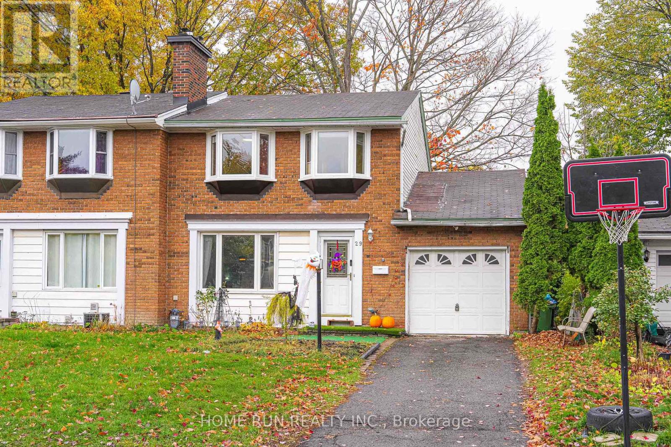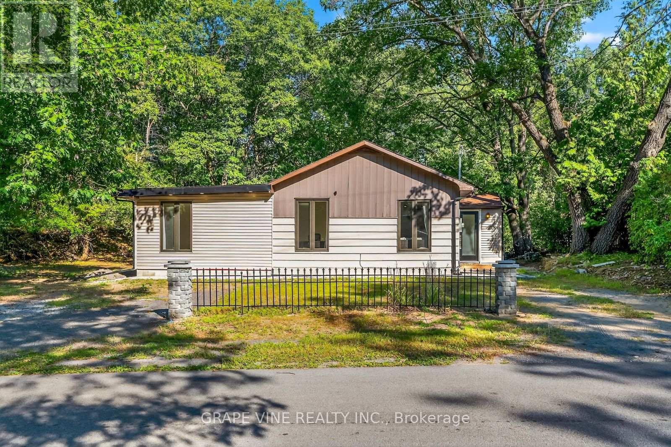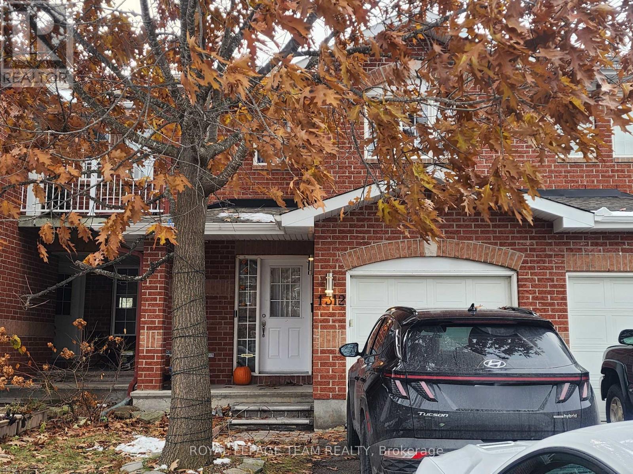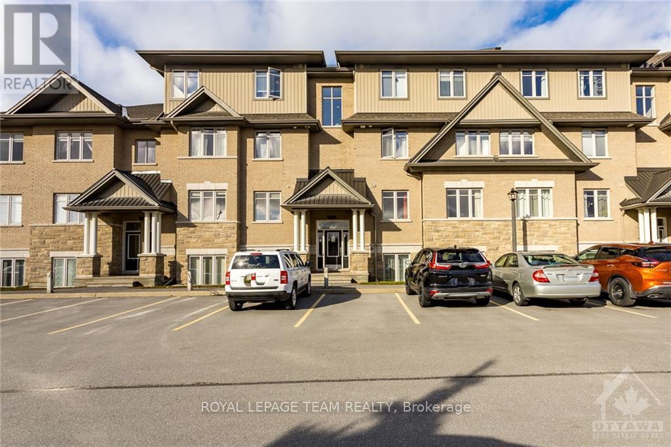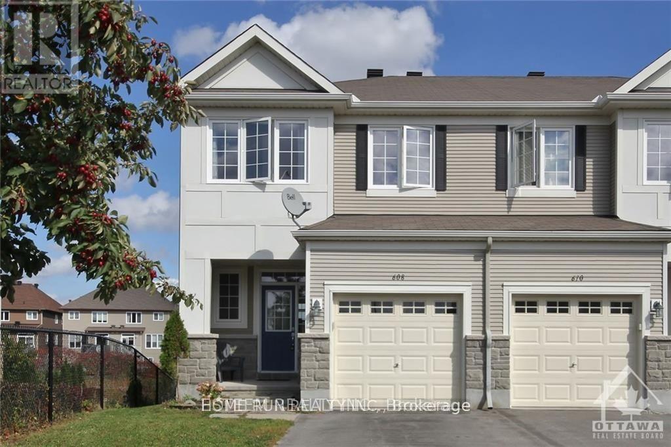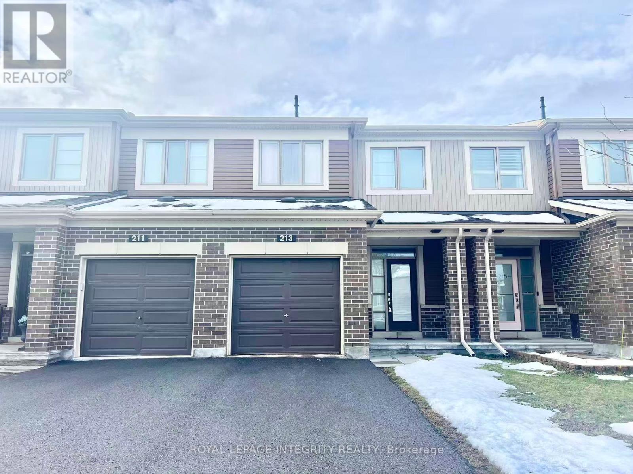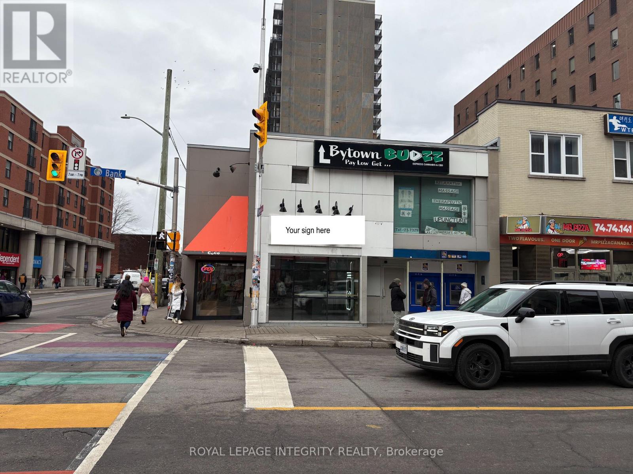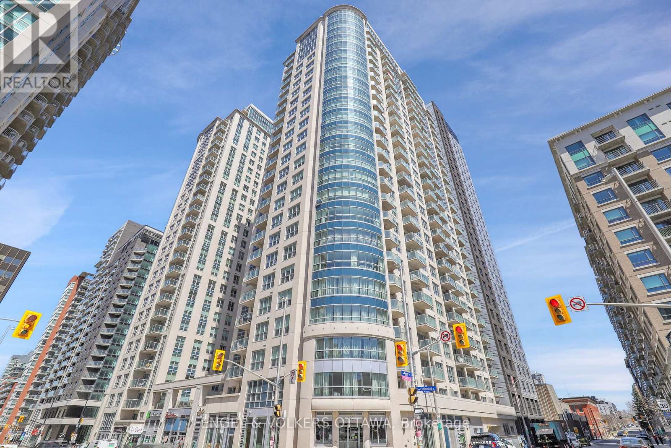805 Anemone Mews
Ottawa, Ontario
Modern 5-Bedroom Corner Home in the Heart of Barrhaven Brand New & Move-In Ready! Step into stylish, modern living with this stunning brand-new corner unit, ideally located in one of Barrhaven's most sought-after communities. Never before lived in, this spacious home offers 5 generous bedrooms, 3.5 bathrooms, and a thoughtfully designed layout perfect for growing families, multi-generational living, or those who love to entertain. The open-concept main floor blends function and comfort, while large windows fill the space with natural light. Enjoy easy access to highways, top-rated schools, shopping, parks, and all essential amenities, everything you need is just minutes away. Upstairs, unwind in the elegant primary suite complete with a walk-in closet and private ensuite, while four additional bedrooms provide flexible options for children, guests, or a dedicated home office or gym. (id:59142)
5 Ipswich Terrace
Ottawa, Ontario
Charming Townhome Family Home in Morgan's Grant, Ottawa. Welcome to your next home nestled in the vibrant community of Morgan's Grant! This beautifully maintained 3-bedroom, 3-bathroom townhome residence is ideal for families looking for comfort and style. With continuous updates from the owner, this home perfectly balances modern living with classic charm. As you enter this smoke-free home, you'll be welcomed by stunning hardwood floors that flow throughout the main level. The spacious main floor living room creates a warm and inviting atmosphere, perfect for hosting gatherings or enjoying quiet evenings. The well-appointed kitchen is a chef's delight, featuring ample counter space and storage, ideal for all your culinary adventures. The upper level includes three generously sized bedrooms, highlighted by a master suite complete with a private ensuite bathroom with a soaker tub for your convenience. An additional full bathroom serves the other bedrooms, making morning routines a breeze. The finished basement expands your living space with an expansive recreation room, perfect for movie nights, playtime, or a home gym. Step outside to your private, backyard oasis, offering the ideal setting for summer barbecues, gardening, or simply unwinding in nature. Convenience is enhanced by the single attached garage, providing additional storage and parking space. Located in the family-friendly neighborhood of Morgan's Grant, you'll be just minutes away from excellent schools, parks, shopping, and public transit, ensuring everything you need is within easy reach. Don't miss the opportunity to make this beautiful home yours! Schedule a viewing today and experience the perfect blend of comfort and convenience in Morgan's Grant. 24-Hour Irrevocable on offers (id:59142)
837 Element P Private
Ottawa, Ontario
Welcome to Monahan Landing, available for rent from January 1, 2026, a charming and peaceful community in the heart of Kanata's south end! This lovely 2-bedroom, 1.5-bathroom townhome is the perfect choice to Rent because of its excellent location, cozy, move-in-ready space that requires little upkeep. As you step inside, you'll be greeted by a bright and spacious tiled foyer that instantly makes you feel at home. Head up the beautiful hardwood stairs to the second level, where you'll find a convenient powder room and a delightful kitchen with an upgraded layout. The center island offers plenty of room for meal prep, and there is no shortage of cupboard and counter space for all your cooking needs. The formal dining area is perfect for gathering with friends and family, while the sunny south-facing balcony off the living room is just right for summer barbecues and relaxing with a good book. On the third level, you'll discover a full bathroom, two generously sized bedrooms, and the added convenience of a washer and dryer. Plus, you'll love the easy commute to shopping and a variety of amenities nearby. Enjoy outdoor adventures at Meadowbreeze Park, catch a game at the Canadian Tire Centre, or shop at Tanger Outlet and Kanata Centrum Mall just a stone's throw away! With quick access to Highways 416 and 417, this townhome is not just a place to live but a wonderful lifestyle waiting for you to embrace. (id:59142)
29 Fallengale Crescent
Ottawa, Ontario
Ready for you! IIMMEDIATE OCCUPANCY AVAILABLE 3 bedroom End Unit townhome in Kanata Arcadia neighbourhood. Freshly painted top to bottom. Beautiful NEW flooring on Main level . Features spacious Entry w/ access to Garage. OPEN CONCEPT living/ Dining with Kitchen and Breakfast area.3 very generous Bedrooms on the upper level. The Primary with Walk in Closet and Full Bathroom Ensuite. The Other 2 bedrooms also have a full Bathroom. The Lower Level has a Family room/Playroom with a 2 pc bathroom for convenience. Located near Tanger Outlets, Canadian Tire( HOCKEY) Center, Minutes from Restaurants, shops and major commuter routes (id:59142)
29 Cymbeline Drive
Ottawa, Ontario
A rare find! Nestled in the family-friendly community of Westcliffe Estates, this four-bedroom semi-detached home offers spacious layout. The open-concept kitchen and dining area lead to a large deck that extends into a fully fenced backyard. Both the kitchen and the upstairs bathroom with granite countertops. The home also includes a separate dining room and a bright living room with wood-burning fireplace, perfect for cozy winter evenings.Upstairs, you'll find four generous bedrooms and a full bathroom. The finished basement offers a family entertainment area with a wet bar, along with a laundry room and storage space. The single garage provides convenient inside entrance. Located in a prime area close to parks, shopping, restaurants, and schools, with easy access to Highways 416 and 417, and just minutes from the DND Carling Campus. Perfect for families and first-time home buyers. 24hr irrevocable on offers as per Form 244. (id:59142)
125 Hunter Crescent
Ottawa, Ontario
Attention first home buyers/beach goers/nature lovers/investors! Modern open concept 2 bedroom, 1 bath bungalow with many upgrades! Steps to water & amenities. Great for first time home buyers or those looking for a peaceful home close to nature. Located in the heart of Constance Bay. Spacious foyer with double door and 2 big windows. Spacious living room with large windows, providing ample brightness. 2 large bedrooms with large windows and 2 office/dens. Kitchen has plenty of storage spaces, with island and new appliances. Engineered wood flooring throughout the house. Newly renovated bathroom with wall tiled shower, eco-friendly toilet and modern sink. Large family room with sliding door to the extra large backyard patio, plenty of space to put a variety of outdoor furniture or gazebos. Lots of space for future development. Backs on to a forest. Two driveways fit multiple cars. Decorative metal fence and stone pillars. New well, windows, and rebuilt foundation. (id:59142)
1312 Halton Terrace
Ottawa, Ontario
Discover this beautifully upgraded townhouse offering a bright open-concept layout and exceptional living space throughout. The main floor features gleaming hardwood floors, a welcoming living room with vaulted ceilings and an extended window that brings in abundant natural light, and a spacious dining area with patio doors leading to the fully fenced backyard and deck - perfect for outdoor entertaining. The upgraded kitchen is open to the main living area and includes granite countertops, an island with a breakfast bar, and stainless steel appliances. Upstairs, the primary bedroom boasts a generous sized closet, while two additional bedrooms are also spacious and feature hardwood flooring. The upgraded main bathroom offers a spa-like feel for added comfort, featuring double sinks, glass shower with a quality tower panel system, and a full size bathtub. The fully finished basement expands your living space with engineered hardwood flooring, a large rec room, a versatile den, and a full bathroom with a shower - ideal for guests, a home office, or a home gym. Additional highlights include an interlock walkway, garage door opener, and a private backyard. Located in a family-friendly community close to parks, shopping, and schools, this home combines comfort, style, and convenience. Available Dec 1st. Inquire today to book your showing! (id:59142)
G - 1065 Beryl Private
Ottawa, Ontario
Welcome to this beautiful UPPER UNIT 2 bedroom, 2 bathroom condo located in the family-friendly community of Riverside South! Walking distance to future LRT station! Step inside to a bright, inviting foyer that opens to a spacious living area with vaulted ceilings - a unique feature of this upper-level unit. Hardwood floors flow throughout the main living space, creating a warm and modern feel.The kitchen features a cozy breakfast area, walk-in pantry, premium stainless steel appliances, and direct access to a large, covered balcony - perfect for relaxing or entertaining outdoors. Both bedrooms are generously sized with great closet space. The primary suite includes a 3-piece ensuite with a glass step-in shower, while the second full bathroom offers a deep soaking tub.Enjoy convenience at your doorstep - just minutes to parks, schools, shopping, and the Earl Armstrong Bridge for quick access to Barrhaven.1 outdoor parking included (#12D) in rental price with tons of visitor parking in the complex! WATER IS INCLUDED IN RENT! (id:59142)
608 Pepperville Crescent
Ottawa, Ontario
End Unit, Walk-out basement, and no rear neighbor back to Ravine lot. Bright and Inviting 3 bed, 3 bath townhome awaits your discerning taste in a popular family-friendly neighbourhood of Trailwest. No rear neighbours plus Walkout basement! The popular National model by Monarch Homes, offers an open concept main floor with Spacious living and dining rooms, open to the kitchen with stainless steel appliances, and plenty of cupboards. Beautiful staircase leads to the second level complete with a huge primary bedroom and WIC and 4pcs ensuite bathroom, 2 spacious bedrooms and a full bath as well. The fully finished walk-out basement truly adds extra living space and features a huge recreation room. Enjoy BBQ's and relax on the deckwith NO REAR NEIGHBOURS. Close to everything. A wonderful community with quick access to walking paths, green space, shopping, and more. 24 hours notice for the showings, 24 hours irrevocable on the offers. (id:59142)
213 Bandelier Way
Ottawa, Ontario
Discover this beautifully maintained Minto Haven townhome, built in 2019 and perfectly located in the heart of vibrant Stittsville. The main level offers a bright, open-concept layout featuring a modern dining room accent wall, a spacious kitchen island, contemporary backsplash, and stylish upgraded flooring throughout. Upstairs, you'll find three generous bedrooms, including a primary suite with a walk-in closet and a sleek private ensuite, along with a spacious, neutral-toned main bathroom.The fully finished lower level extends your living space with a cozy family room complete with a gas fireplace, a convenient laundry area, and plenty of storage. Enjoy added privacy and tranquility with no rear neighbours, creating a peaceful backyard setting.Ideally situated close to shopping, restaurants, parks, and transit, this home offers modern comfort, everyday convenience, and an exceptional location-move in and enjoy! Some photos were taken before the current tenant moved in. (id:59142)
290 Bank Street
Ottawa, Ontario
Iconic Centre Town location available as an asset sale with lease assumption, situated at the high-visibility corner of Bank Street and Somerset Street West. This turn-key, beautifully finished space offers a contemporary interior ideal for a quick-service retail business.The 1,750 sq. ft. unit is positioned directly on the northwest corner of the intersection and features high ceilings, two bathrooms, a kitchen prep area, a service counter, and ample bench and chair seating. This is a rare opportunity to secure lease rights to a prime retail corner and elevate your business in one of Ottawa's most vibrant urban districts.Enjoy exceptional exposure with high pedestrian and vehicular traffic in the heart of the city. The existing lease runs until June 2028, providing strong long-term stability for the new operator.The lease is triple net (NNN) with a current base rent of $6,000 per month, with the tenant responsible for building operating costs, HST, and utilities in addition to the base rent. (id:59142)
202 - 195 Besserer Street
Ottawa, Ontario
Stylish downtown living awaits in this bright, open-concept 2-bedroom plus den, 2-bath condo with floor-to-ceiling windows, a sleek kitchen featuring granite countertops and stainless steel appliances, and a large private terrace that runs the full length of the unit. The den includes custom built-in shelving, creating the option of a functional home office, while brand new hardwood flooring adds warmth and elegance throughout. The bathrooms feature upgraded cabinetry, adding a touch of luxury. With in-unit laundry, underground parking, a storage locker, and access to premium amenities including a 24-hour concierge, indoor pool, fitness centre, outdoor terrace, and party lounge. Located steps from the LRT, Rideau Centre, University of Ottawa, and the ByWard Market. (id:59142)

