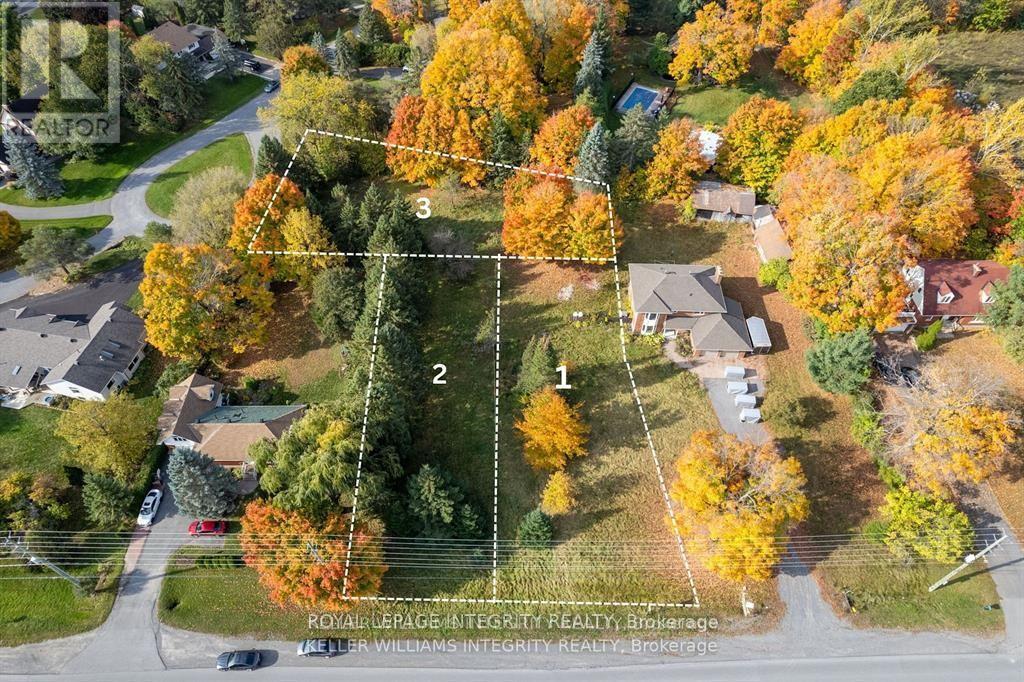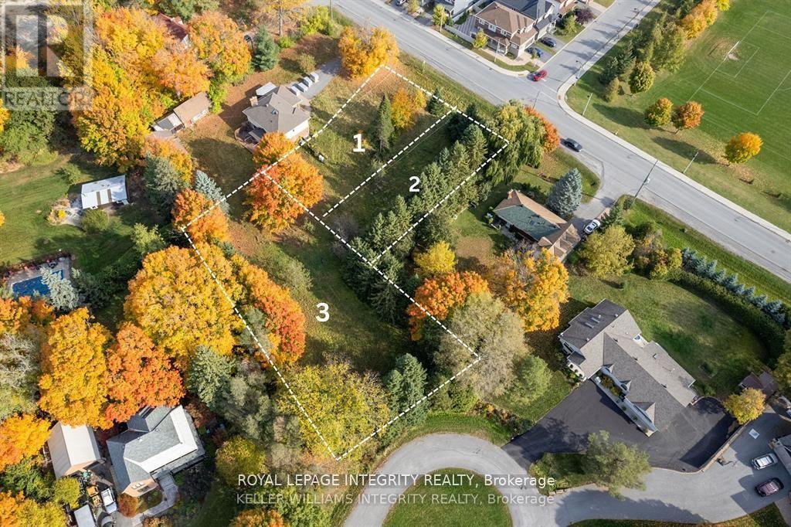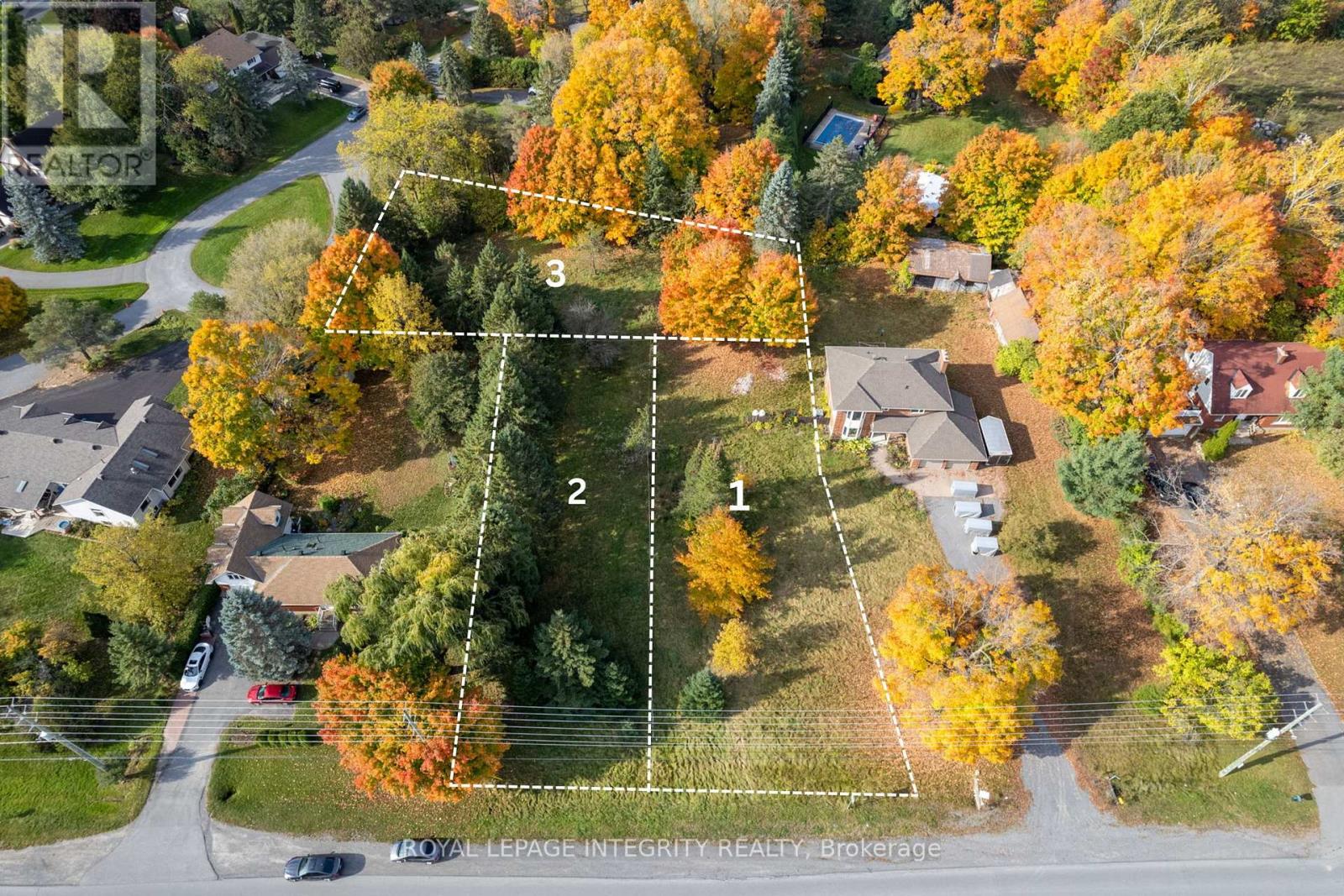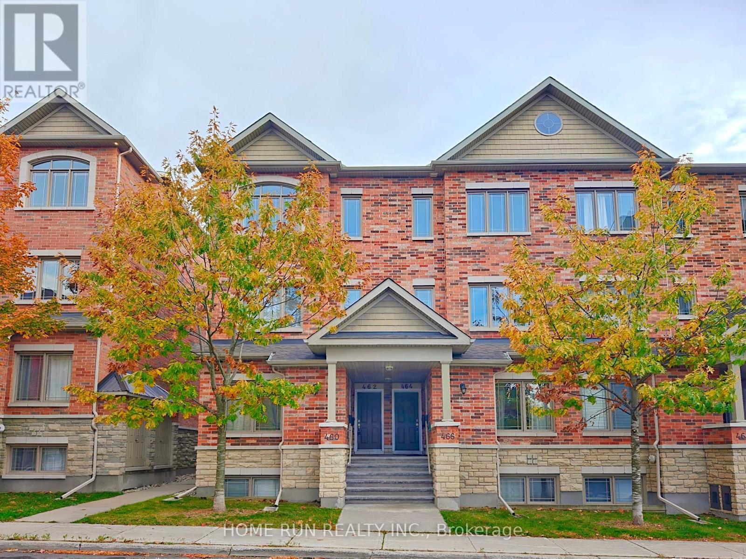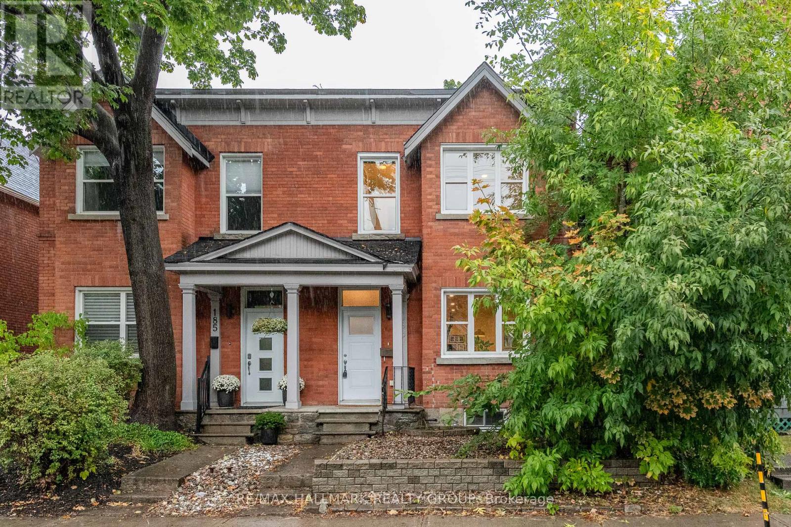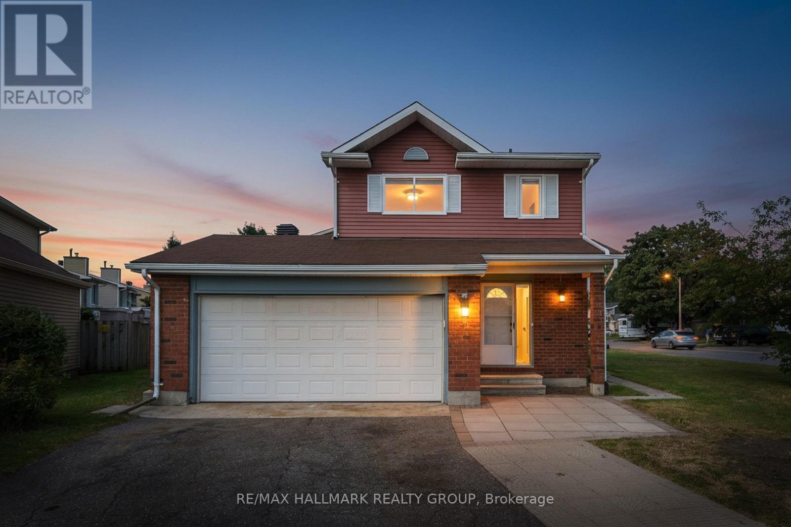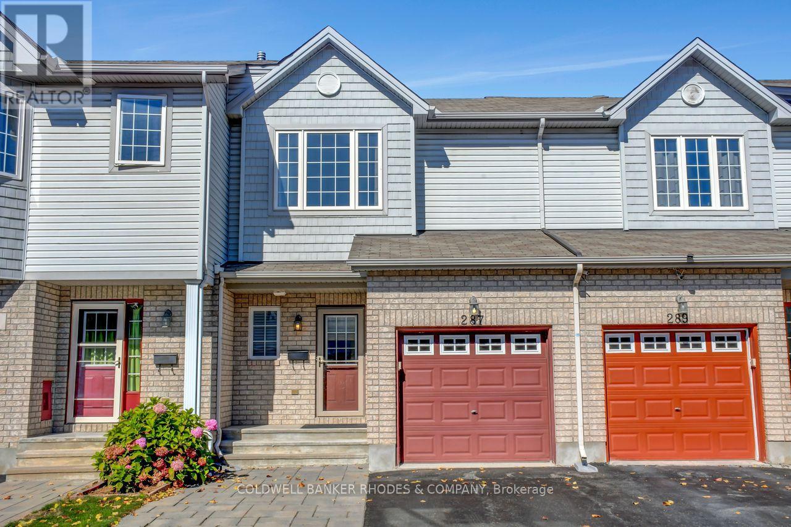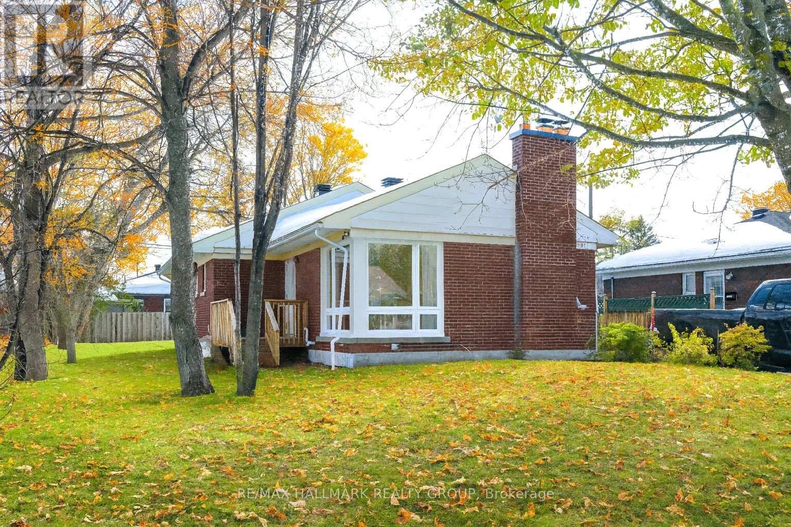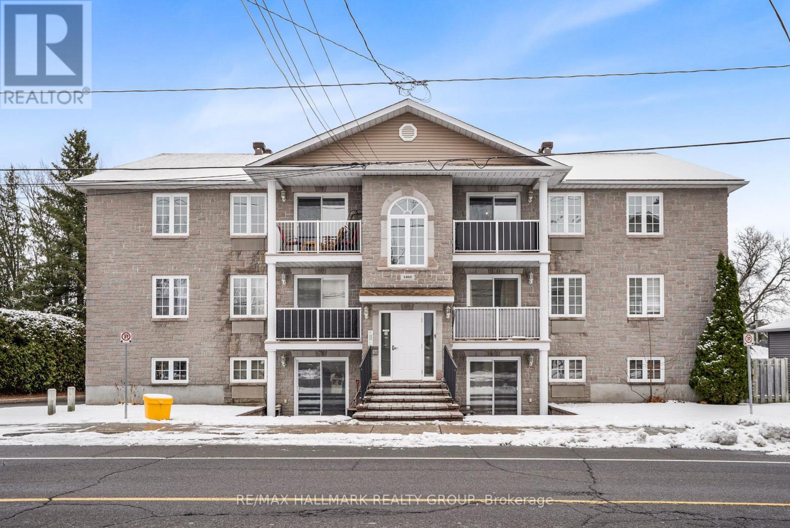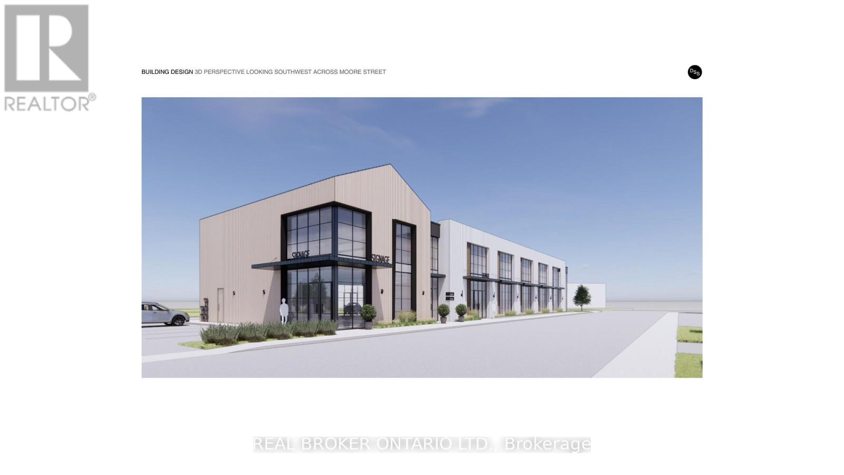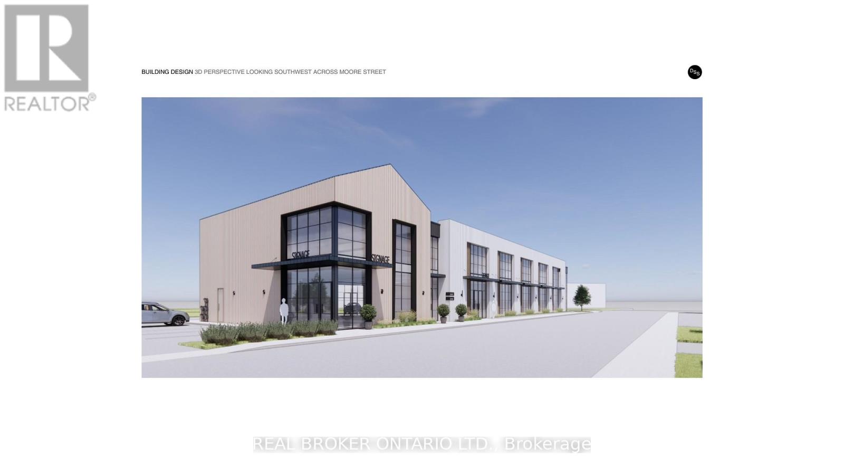1 - 3440 Woodroffe Avenue
Ottawa, Ontario
Exceptional opportunity to build your dream home in one of Barrhaven's most coveted neighborhood's! This expansive, fully serviced lot, approximately 11,302 sq.ft. Offers an impressive canvas for a custom residence in the prestigious Hearts Desire community. Perfectly positioned across from a picturesque park, the property enjoys a serene setting surrounded by mature trees and distinguished, estate style homes. With generous dimensions of 73 ft x 170 ft, the possibilities are truly endless. Envision a stunning, architecturally designed home with sun filled interiors, a spacious layout tailored to your lifestyle, and exceptional outdoor living areas. Whether your dream includes a resort inspired backyard with a pool, beautifully landscaped gardens, or expansive entertaining spaces, this premium lot can accommodate it all. Residents of Hearts Desire enjoy a quiet, established setting while remaining close to top rated schools, scenic parks, shopping, golf, and abundant recreational amenities-offering the perfect blend of privacy, convenience, and community. A detailed survey is available, and opportunities of this caliber are a little rare. Build a home that reflects your vision and elevate your lifestyle in one of Barrhaven's most desirable enclaves. (id:59142)
Lot 16 Howard Court
Ottawa, Ontario
A rare and remarkable opportunity awaits on one of Barrhaven's most exclusive cul-de-sacs. Set on prestigious Howard Court in the family friendly Hearts Desire community, this expansive, fully serviced 17,803 sq.ft. estate lot offers the ideal foundation to create a truly custom, luxury residence.With impressive 102 ft x 200 ft dimensions, this premium property provides extraordinary space for inspired architecture, grand interiors, and the finest finishes, all tailored to your vision. The generous scale allows you to design outdoor living at its absolute best: imagine lush landscaping, a resort style pool, multiple entertaining zones, or a private backyard retreat with no rear neighbors. Surrounded by distinguished homes and enveloped in a tranquil, mature setting, this exclusive location offers both privacy and prestige. Yet it remains just moments from top rated schools, scenic parks, shopping, golf, and an array of amenities, delivering the perfect balance of seclusion and convenience. A detailed survey is available. Opportunities to secure land of this size, quality, and setting in Barrhaven are exceedingly rare. Build your legacy home in one of the area's most family friendly neighborhoods. (id:59142)
2 - 3440 Woodroffe Avenue
Ottawa, Ontario
A premier opportunity in Barrhaven's prestigious Hearts Desire community. This expansive, fully serviced 11,001 sq.ft. lot offers the perfect foundation to build the custom home you've always envisioned. Ideally positioned directly across from a park and surrounded by mature trees and executive homes, this setting blends tranquility, privacy, and refined living. With generous 65.70 ft x 170 ft dimensions, the property invites endless design possibilities, whether you imagine a grand family residence, sun filled open living spaces, high quality finishes, beautifully landscaped gardens, a pool, or exceptional outdoor entertaining areas. This rare offering allows you to craft a home that truly reflects your style and lifestyle. Located moments from top rated schools, scenic parks, shopping, and a full range of community amenities, this family friendly neighborhood delivers both prestige and convenience. A detailed survey is available, and opportunities to secure a lot of this size and caliber in Hearts Desire are seldom seen. More than just a piece of land, this is your chance to build a lasting legacy in one of Barrhaven's most desirable locations. (id:59142)
462 Leboutillier Avenue
Ottawa, Ontario
Date Available: Nov 1. Rarely Offered Upper-Level End Unit Terrace Home in Carson Meadows! This bright, modern urban townhome offers a spacious open-concept layout filled with natural light and contemporary finishes throughout. Featuring hardwood floors, brand-new pot lights, and modern light fixtures, this home blends comfort with style. Step inside and head upstairs to the main living level, where you'll find a large living room, formal dining area, and expansive windows that flood the space with sunlight. The super spacious kitchen includes stainless steel appliances, ceramic flooring, a walk-in pantry, and a breakfast area with patio doors leading to a south-facing balcony - perfect for morning coffee or afternoon relaxation. A powder room completes this level. The upper floor offers two generous bedrooms, each featuring its own private ensuite bathroom. The primary suite also includes access to a large private balcony, creating a perfect retreat. Convenient laundry facilities are located on this level for added ease. One outdoor parking space is included, with plenty of visitor parking available for guests. Located within walking distance to all major amenities, public transit, CMHC, La Cité College, and Monfort Hospital. Enjoy quick access to Montreal Road, Aviation Parkway, and nearby walking and cycling paths. Just 10 minutes to downtown, Costco, Ashbury College, Elmwood School, and Colonel By Secondary School. A rare opportunity to own a modern, move-in ready home in a prime central location - perfect for professionals, young couples, or investors! Please include proof of income, credit report and photo ID with rental application. No Pets, No Smokers, No roommates. (id:59142)
183 Pretoria Avenue
Ottawa, Ontario
Nestled in the heart of the coveted Glebe neighborhood, 183 Pretoria Avenue is a stunning 19th-century brick semi-detached home that seamlessly blends timeless charm with modern elegance. With three spacious bedrooms and three beautifully appointed bathrooms this residence is ideal for families, professionals, and anyone seeking refined urban living. Step inside and be welcomed by quality flooring that runs throughout the main and second floors, creating a warm and cohesive atmosphere.The formal living room features large windows and engineered hardwood floors, flowing effortlessly into the elegant dining room perfect for hosting intimate dinners or lively gatherings. At the rear of the home, the thoughtfully renovated kitchen is a true showstopper, boasting sleek quartz countertops,high-end stainless-steel appliances, white cabinetry, a built-in bar, and a walkout door to a private deck. This outdoor retreat is perfect for morning coffee, weekend brunches, or evening meals. A discreetly tucked-away stackable washer and dryer make laundry day a breeze, while upstairs, the primary bedroom serves as a peaceful sanctuary with two generous closets and a spa-inspired ensuite featuring a walk-in shower.The additional bedrooms offer flexibility for guests, a home office, or creative space. Updated main bathroom completes the upper level with style and function. Outside,two dedicated off-street parking spaces add convenience rarely found in the Glebe.And the location? Unbeatable. Just steps from the Rideau Canal, this home places you in the heart of one of Ottawa's most vibrant and walkable communities.Enjoy boutique shopping, gourmet dining, cozy cafés, and year-round festivals. With grocery stores,LCBO, and top-rated schools all within walking distance, everything you need is right at your doorstep.Whether you're drawn to the historical architecture,modern upgrades, or the dynamic lifestyle,183 Pretoria Avenue offers the perfect blend of comfort, character, and community! (id:59142)
55 Fair Oaks Crescent
Ottawa, Ontario
Welcome to this spacious 3 bedroom, 4 bathroom detached home, perfectly positioned on a large corner lot. With no houses across the street, you'll enjoy open views of wide green lawn space. Inside, an inviting open concept living and dining area is brightened by large windows and anchored by a wood-burning fireplace, creating a warm, welcoming atmosphere. The eat-in kitchen offers plenty of cupboard space, a double sink, a side window for extra light, and a breakfast area with patio doors leading to the backyard - perfect for everyday living and entertaining. Upstairs, the primary bedroom features a generous three-door closet and a private 4-piece ensuite, while two additional bedrooms and a full bath provide comfortable family or guest accommodations. Throughout, luxury vinyl plank flooring adds a modern touch, and two updated bathrooms bring fresh appeal. The lower level expands your living options with a recreation room complete with a kitchenette/wet bar and convenient side door access, ideal for hosting or multi-generational use. A separate den/office, laundry room, and utility area add flexibility and practicality. Outside, a small patio offers a quiet spot to relax, while the large yard provides plenty of space for play or gardening. Close to public transit, walking paths, parks, the Nepean Sportsplex, and a wide variety of shopping and dining options, this home delivers comfort, convenience, and room to grow! (id:59142)
287 Macoun Circle
Ottawa, Ontario
Welcome to 287 Macoun Circle! This inviting 3-bedroom home sits in the heart of a welcoming, family-oriented neighbourhood where kids can walk to nearby schools, play in beautiful parks and enjoy easy access to shops, restaurants and everyday conveniences. Whether you're starting out, settling down, or looking to simplify, this home is a wonderful fit for first-time buyers and downsizers alike. Its comfortable layout, manageable size and affordable price make it an easy place to imagine yourself living and growing. 287 Macoun Circle isn't just a house its a warm and affordable place to call home. Homes in this area don't come up often, don't miss out on this great opportunity. (id:59142)
1913 Tweed Avenue
Ottawa, Ontario
FULLY FURNISHED - Situated on a quiet tree lined street this beautifully finished legal 2-bedroom, 1-bath lower level unit offers the perfect combination of space, comfort, and convenience. Located just minutes from CHEO and The Ottawa Hospital, this home is ideal for medical professionals, mature students, or anyone looking to be close to major healthcare hubs and transit. Step into a bright and spacious layout designed with modern living in mind. The open-concept kitchen and living area provide ample room to relax or entertain, with high ceilings and large windows that let in plenty of natural light. The sleek kitchen features contemporary cabinetry, stylish countertops, and room for all your essentials. Both bedrooms are generously sized with large closets, making it easy to stay organized and comfortable. The modern bathroom is tastefully designed with quality fixtures and finishes. ALL UTILITIES are INCLUDED in the rent. Situated in a quiet, family-friendly neighborhood, this home is just a short walk to public transit, parks, schools, and shopping. Whether you're commuting downtown or heading to classes, you'll appreciate the unbeatable location. Don't miss the opportunity to live in this exceptional unit in one of Ottawas most convenient communities. (id:59142)
302 - 1005 Laurier Street
Clarence-Rockland, Ontario
Welcome to unit 302 at 1005 Laurier. This property is a great start for any first time home buyers, retires or even the investor looking to add some property to their portfolio. Unit offering 1 assigned parking spots (#7). Located on the third level, this unit offers a great balcony view while being located steps away from the assigned parking spots & just a few minutes away from all amenities. Great open concept dining/living room with 2 good size bedrooms, modern renovated full bathroom, modern gourmet u-shaped kitchen with plenty of cabinets and counter space. forced air natural gas heating with wall unit air conditioning. Laundry facilitiesin unit with washer/dryer included. Book your private showing today!!! (id:59142)
103 - 60 Moore Street
Carleton Place, Ontario
Discover a standout commercial opportunity at 60 Moore Street in the heart of Carleton Place. This brand new building will combine timeless architectural character with modern functionality, creating a flexible multi-tenant environment suited to a variety of professional and retail uses. With the anchor tenant already secured, the remaining spaces offer exceptional adaptability, including two ground-floor units of 1,395 sq. ft. and 1,600 sq. ft. (or a combined 2,995 sq. ft.) along with two second-floor units of 2,225 sq. ft. and 1,600 sq. ft., with options to combine or further customize as needed. Designed to accommodate two to five businesses, the layout supports a mix of unit sizes, optional double-height suites, and thoughtful circulation throughout. Situated on a prominent corner in a transitional commercial district adjacent to the Carleton Junction, this project is positioned to elevate activity and contribute meaningful vibrancy to the neighborhood. Its pedestrian-friendly location places future tenants just steps from Carleton Place's lively shops, boutiques, restaurants, and everyday amenities. Industrial-style windows, brick detailing, and natural wood finishes give the building a warm, contemporary presence rooted in local character. Offering outstanding visibility, walkability, and long-term growth potential, this is an ideal opportunity for businesses seeking a beautifully designed space in a thriving community. (id:59142)

