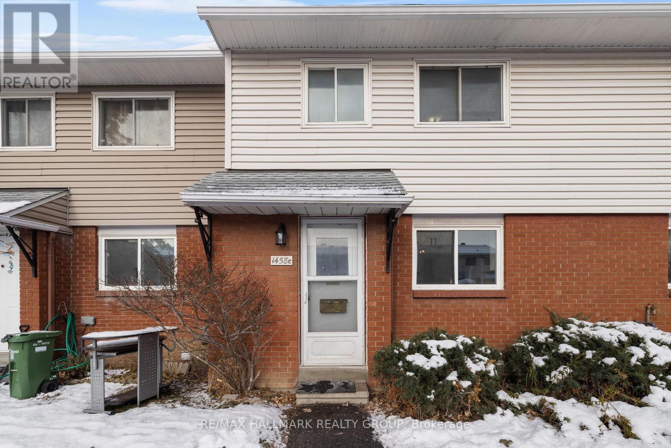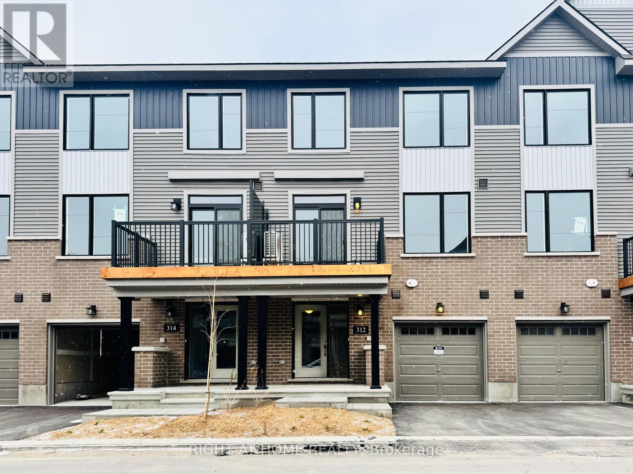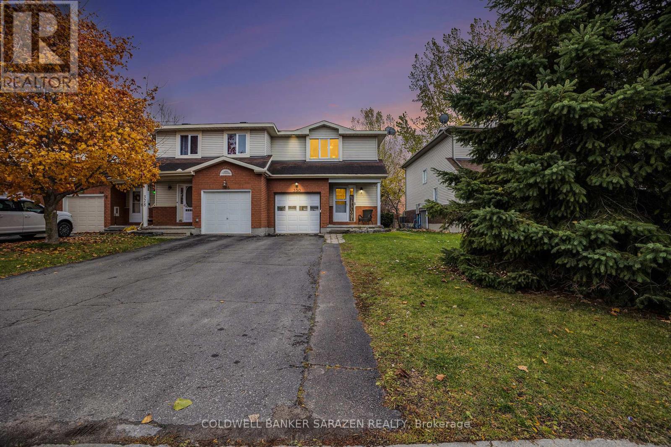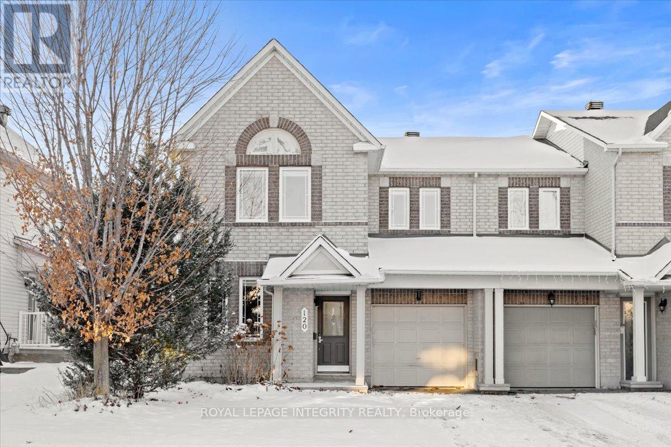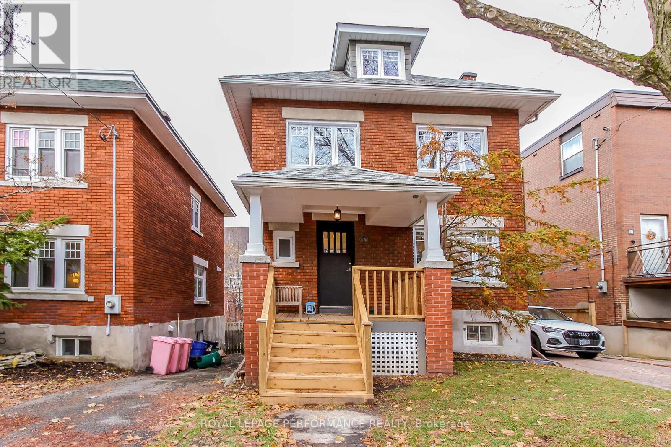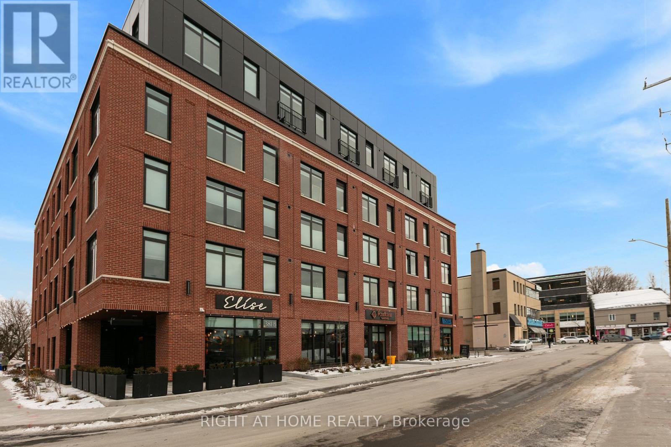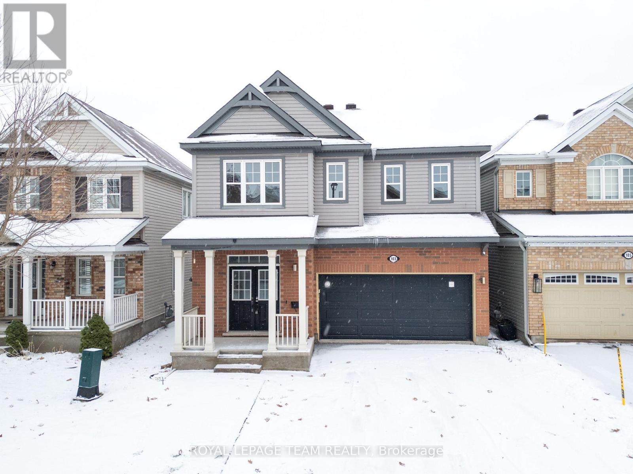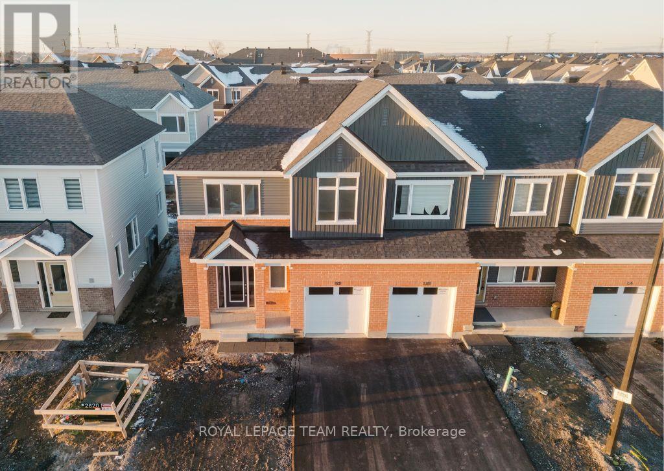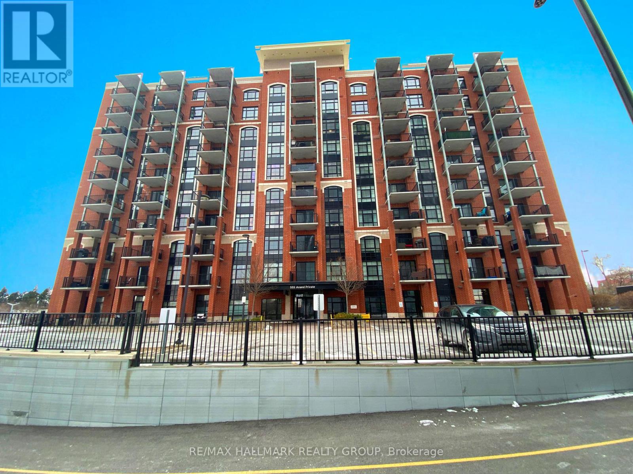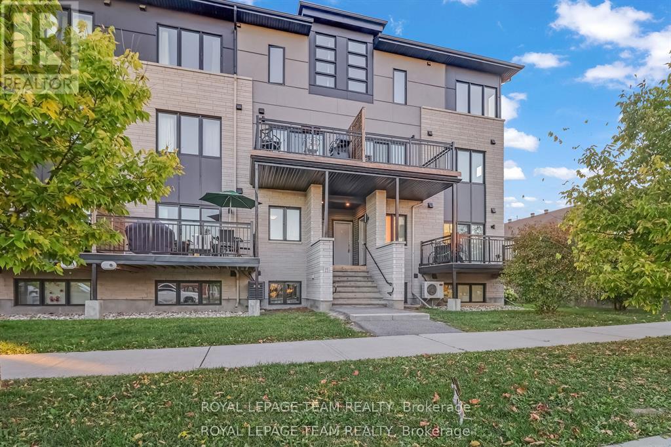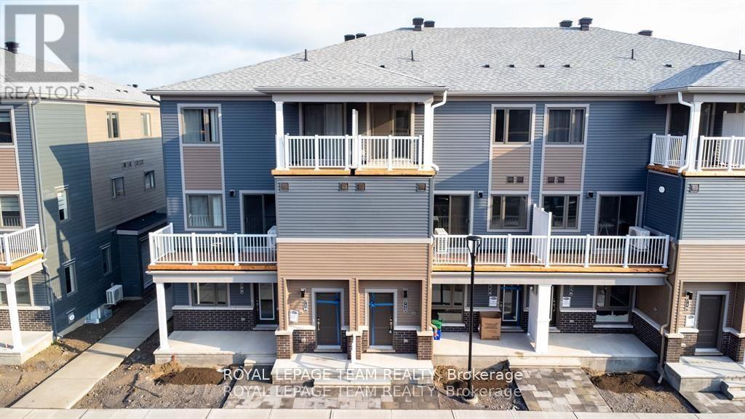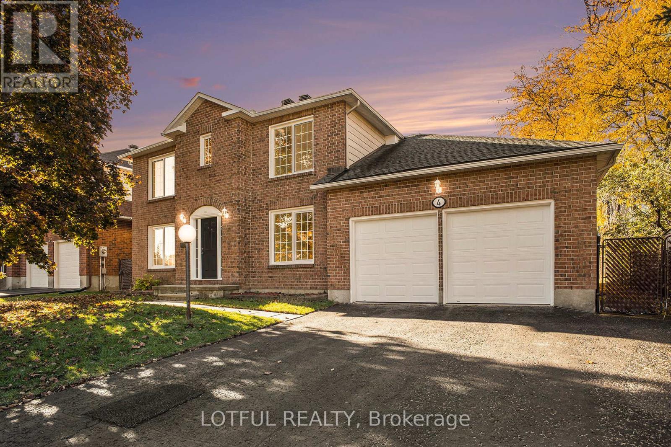C - 1458 Heatherington Road
Ottawa, Ontario
Move-in ready and beautifully maintained, this freshly painted three-bedroom townhome offers a smart, comfortable layout with meaningful updates throughout. The spacious eat-in kitchen provides plenty of counter and cabinet space, perfect for daily meals or hosting. Upstairs, you'll find three inviting bedrooms and a full family bathroom.The full basement adds even more value with laundry, ample storage, and endless possibilities for future use. Step outside to a quiet, fully fenced backyard, an ideal space to relax or garden.Townhouse condo living gives you all the benefits of home ownership with less of the maintenance responsibilities. The condo takes care of exterior maintenance, building insurance, and even your water.Ideally situated near transit, schools, recreation, Bank Street, the O-Train, restaurants, and shopping, this home offers convenience in every direction. With parking right at your doorstep, a practical floor plan, and long-term appeal, it's an excellent opportunity for first-time buyers.Don't miss out, schedule your showing today! (id:59142)
312 Clearpath Private
Ottawa, Ontario
Looking for first tenants! Welcome to 312 Clearpath Private, a brand-new townhome in Kanata's popular Arcadia community-perfect for anyone seeking a clean, modern, and easy-to-maintain place to live.This bright 3-storey home offers a smart layout with 2 bedrooms and 2.5 bathrooms. The entry level features a roomy foyer, inside access to the garage, and a laundry/utility room with extra storage.The main floor includes an open living and dining area with plenty of natural light. The upgraded kitchen features quartz countertops, new stainless steel appliances, ample cabinetry, and a large island that's great for cooking or casual meals. A private balcony adds extra space to relax, and a handy powder room is conveniently located on this level. You'll love that the home has no carpet except for the stairs, making it cleaner and easier to care for.Upstairs, you'll find two comfortable bedrooms and two full bathrooms. The primary bedroom has a walk-in closet and its own ensuite with a glass shower. The second bedroom has a full bathroom right outside the door-perfect for a child, guest, or a quiet home office setup.The location is hard to beat-within the Earl of March high school district and close to Costco, Tanger Outlets, restaurants, parks, transit, the Kanata tech hub, and Highway 417. Available immediately-move in-be the very first to live in this fresh, modern Arcadia townhome! All appliances will be installed before Moving-in. (id:59142)
330 Fairbrooke Court
Arnprior, Ontario
END UNIT . ATTENTION FIRST TIME BUYERS. Welcome to home ownership. Spacious 3 bedroom family home, offering 2 baths, 3 finished levels .Great opportunity for first time buyers to enter the market and begin home ownership. This townhome also could be an investment opportunity .The main level offers access to the single car garage, a 3 piece bath, living room with gas fireplace, eat in kitchen & sunroom along the back of the home, which offers patio door access to sundeck. The second level features three generous sized bedrooms with large closets, & the full main bath. The basement features a family room, a den /office, & laundry/utility room. The back yard is fully enclosed and offers a newer built sundeck. Furnace was replaced in early 2021. Seller can accommodate a quick closing. OPEN HOUE SUNDAY DECEMBER 14 1-2 P.M. (id:59142)
120 Grovemont Drive
Ottawa, Ontario
Welcome to this spacious 1,733 sq. ft. Minto Helmsley END-UNIT townhouse, ideally located in the highly sought-after, family-friendly Chapman Mills community. Enjoy exceptional convenience just minutes from parks, top-rated schools, shopping, and public transit. The main level offers a functional office/den, perfect for remote work or study, along with an inviting open-concept living and dining area featuring a cozy fireplace-ideal for relaxing or entertaining. The bright kitchen provides ample cabinetry, with the landlord scheduled to upgrade the counters to modern bright white countertops, and offers direct access to a fully fenced backyard, perfect for kids, pets, and summer gatherings. Hardwood flooring throughout the first and second levels adds warmth and timeless elegance. Upstairs, the spacious primary bedroom features a walk-in closet and a private 4-piece ensuite, while two additional well-sized bedrooms and a full 4-piece main bathroom complete the level. The finished basement expands your living space with a large family/recreation room, a home theatre setup, and a 3-piece bathroom, offering great flexibility for movie nights, a gym, or guest use. Selected furnishings, including TVs, TV stands, and freestanding wardrobe in the basement, may be available for tenant use if desired. Move-in ready and located in a prime neighbourhood-this is an outstanding opportunity to enjoy space, style, and convenience in one of Barrhaven's most desirable communities. Completed rental application, proof of income (either T4 or a Letter of Employment with three recent pay stubs), full credit report, and references are required. No pets permitted due to the landlord's allergy. (id:59142)
14 Clarey Avenue
Ottawa, Ontario
3 storey red brick home with 4 bedrooms/3 baths, located on a quiet dead-end street in the Glebe! This beautifully renovated executive property offers convenient modern amenities and old world charm - a perfect home to enjoy the sought-after Glebe lifestyle. The bright and open concept main floor is perfect for cozy family living or stylish entertaining, complete with a two-sided fireplace and a handy powder room. From the kitchen and dining room step out onto a large elevated deck, overlooking the south facing back yard. The second floor features 3 large bedrooms, a family bathroom plus a bonus room leading to the 3rd floor master retreat with a modern ensuite bathroom and radiant floors. The basement has a family/playroom and a large laundry room. Private surface parking for 2+ and a charming front porch complete the picture. The Canal, Lansdowne, shops and restaurants on Bank Street, the farmers market, great schools and so much more - all literally just steps away. (id:59142)
501 - 377 Winona Avenue
Ottawa, Ontario
It doesn't get any better than this! Welcome to PostHouse by Azure, a brand-new boutique low-rise development perfectly located in the heart of Westboro. Step outside your door and enjoy the best of Westboro: local shops, cozy cafés, fine dining and hidden-gem restaurants, Westboro Beach, w/ newly renovated Pavilion, and miles of Ottawa River pathways. Commuting is effortless with transit along Wellington or Scott, plus quick downtown access via the Kichi Zibi Mikan parkway. PostHouse offers high-quality amenities including secure entry, high-speed elevator, storage lockers & bicycle storage, main-floor retail, a fully-equipped gym, and oversized rooftop patio complete with BBQ station + drop-in yoga classes. This corner unit, two-bed, two-full bath unit is brand-new, never-been-lived-in, with modern features such as the kitchen with stone countertops and full-sized stainless-steel appliances, gorgeous bath with standing shower, and bright, large windows. Each unit features central heat and a/c controlled in-suite, in-unit laundry, six appliances and window coverings. Wrap-around ~303 sq ft terrace offers plenty of private outdoor space with a sunny, western exposure. Opportunities like this don't come around often - get in touch with us today to secure your new home in the heart of Westboro. Inquire today about parking and other incentives! (id:59142)
103 Coriolis Court
Ottawa, Ontario
Nestled on a quiet, community-oriented cul-de-sac, this home is just minutes away from a variety of shopping and dining options. The spacious foyer offers ample coat storage, a powder room, and direct access to the garage for added convenience. The open-concept main floor is bright and welcoming, highlighted by a full wall of south-facing windows. The living room features a cozy gas fireplace with a charming wood mantle, while the formal dining room provides the perfect setting for gatherings. The expansive eat-in kitchen is ideal for family time and entertaining, complete with stainless steel appliances, granite countertops, a large pantry, and breakfast bar. The second level includes four bedrooms and two full bathrooms. The generous primary suite offers a large walk-in closet and an ensuite bathroom with a soaker tub and separate shower. (id:59142)
180 Ryan Reynolds Way
Ottawa, Ontario
This stunning, brand-new, never lived in end-unit townhome in Orleans offers modern design, functional living, and a spacious open-concept layout. The main floor features 9 ft ceilings, a bright chef-inspired kitchen with a large island and breakfast bar, which flows seamlessly into the dining area that opens directly to the backyard. The layout is completed by a warm and inviting great room, ideal for relaxing or gathering with family and guests. Upstairs, the brilliant private primary bedroom boasts a generous walk-in closet and a beautifully appointed 4-piece ensuite. Two additional bright and spacious bedrooms, one also offering a walk-in-closet are complemented by a stylish 4-piece family bathroom. The finished lower level offers exceptional versatility with a large recreation room, a full 4-piece bathroom, and an oversized laundry/utility/storage area. An attached garage adds to the home's comfort and practicality. Located just minutes from the vibrant Innes Road shopping hub, residents will enjoy exceptional convenience with easy access to major retailers, along with a wide selection of popular dining options. Nearby parks, schools, gyms, and public transit further enhance the appeal, making this rental an ideal blend of style, comfort, and convenience in one of Orleans most sought-after neighborhoods. (id:59142)
208 - 555 Anand Private
Ottawa, Ontario
Centrally located and thoughtfully designed, this modern 1 bedroom apartment with heated underground parking offers exceptional value with heat and water included. Welcome to 208-555 Anand Pvt in the sought-after Legendary Lofts-a stylish urban retreat in the heart of Ottawa. The open-concept layout is bright, inviting, and maximizes every square foot, while the exposed brick walls add a chic, authentic loft-style charm. The contemporary kitchen is beautifully appointed with quartz countertops, ceramic backsplash, stainless steel appliances, and a versatile island that easily serves as a dining space, workspace, or prep area. The spacious bedroom features a generous walk-in closet and convenient cheater-ensuite access for added comfort. Enjoy your private balcony equipped with a gas line for BBQs-perfect for entertaining or unwinding after a long day. This fully furnished unit with in-unit laundry is truly move-in ready, offering a seamless option for homeowners or a turnkey opportunity for investors. Heat, A/C, water, and building insurance are all included in the affordable condo fees, complemented by heated underground parking (no more brushing snow off your car!), a storage locker, and impressive building amenities such as a large party room with WiFi, a state-of-the-art gym with soaring ceilings, scenic walking paths and a pet spa. With the O-Train just steps away, you're directly connected to Carleton University, Little Italy, the new hospital campus, the LRT, and downtown. Ideally situated near the Airport Parkway, Mooney's Bay and shops and restaurants just off Bank Street. This location provided truly central Ottawa living at its finest! Why Pay Rent When You Can Own? (id:59142)
C - 440 Via Verona Avenue
Ottawa, Ontario
Welcome to this modern two-storey condominium situated in a highly sought-after neighbourhood, close to schools, parks, and just a short drive from the Barrhaven Marketplace Plaza. The open-concept main floor offers a sleek kitchen with stainless steel appliances, a cozy dining area, and a bright living room with patio doors leading to a spacious deck, perfect for entertaining or relaxing outdoors. A convenient two-piece bathroom completes this level. Upstairs, you'll find two generous bedrooms filled with natural light. The primary bedroom is impressively big, while the second bedroom is equally inviting. A beautiful three-piece bathroom and a laundry cupboard provide both comfort and convenience. With its modern design, functional layout, and ideal location, this home won't last long. (id:59142)
712 Parnian Private
Ottawa, Ontario
Welcome to Mattamy's The Aster, a beautifully designed 2 bed, 2.5 bath stacked townhome offering ultimate comfort and functionality. The quaint front porch and foyer lead upstairs to the open-concept living and dining area, kitchen, powder room, and storage room. The modern open-concept kitchen features stainless steel appliances, perfect for enjoying a cup of coffee or a meal at the optional charming breakfast bar. The bright living/dining area boasts patio doors that let in ample natural light, opening to a private balcony ideal for enjoying the beautiful summer weather. Upstairs, you'll find a spacious primary bedroom with its own private deck offering stunning views of the surrounding community and a spacious second bedroom. A conveniently located laundry room is also on this level. Minutes away from Barrhaven Marketplace, Parks, Public Transportation, Bus Stops, Schools, Shopping Malls, Grocery Stores, Restaurants, Bars and Sport Clubs. (id:59142)
4 Spindle Way
Ottawa, Ontario
Beautifully maintained and thoughtfully updated home offering comfort, efficiency, ample storage and functionality throughout. The main floor features a formal dining room, a welcoming living room, and large windows that fill the space with natural light. Enjoy a cozy family room with a remote-controlled gas fireplace and a kitchen showcasing granite countertops, a double wall oven, new stainless-steel appliances (2025), and a convenient gas hook-up located beneath the cooktop cabinet. The main and second levels were freshly painted (2025) and feature updated lighting, including new pot lights (2025) and new flooring (2025) in key areas, including the entry way, kitchen, primary suite, both stairs and basement. The primary suite includes a custom walk-in closet, convenient in-suite laundry, and stunning En-suite bathroom complete with a standalone soaker tub and glass shower. Upstairs also features three additional bedrooms with custom closet shelving (2025) and a full bathroom. The fully finished lower level offers excellent multi-generational or income potential, featuring two large bedrooms, a full kitchen, separate laundry, full bathroom with in-floor heating, and large updated ScapeWEL egress windows providing natural light. Additional updates include new attic insulation (2023), freshly painted, large deck and landscaped yard (2025) and custom closet doors (2025). The true double garage features new garage doors and Wi-Fi-enabled openers (2025), extensive built-in storage solutions, and ample space for larger vehicles. The backyard is fully fenced, offering a perfect space for relaxation or entertaining. New roof (2019) Come see this home today! (id:59142)

