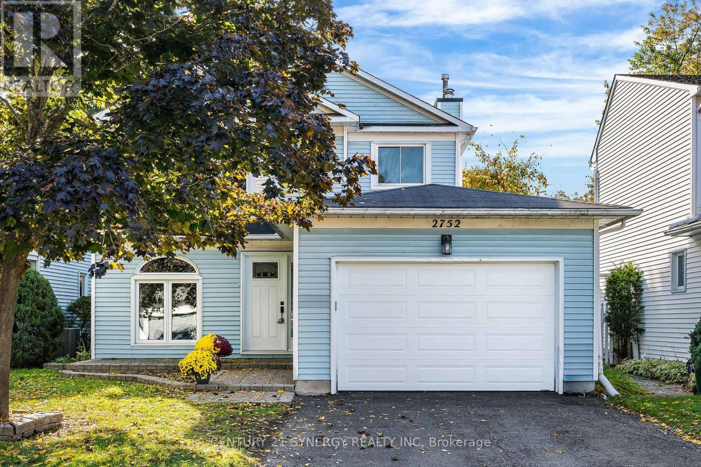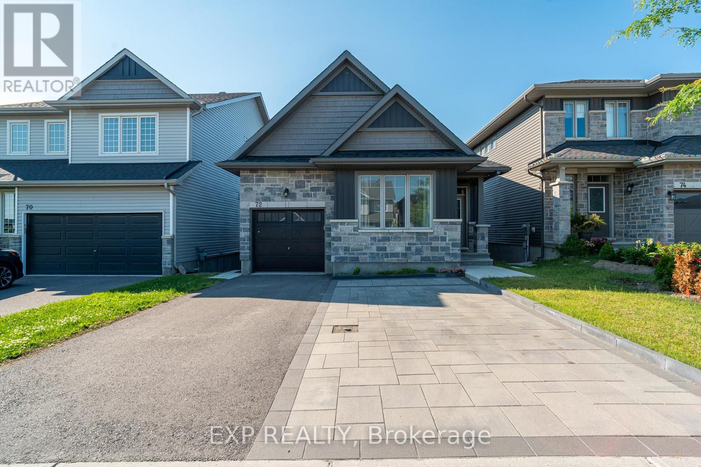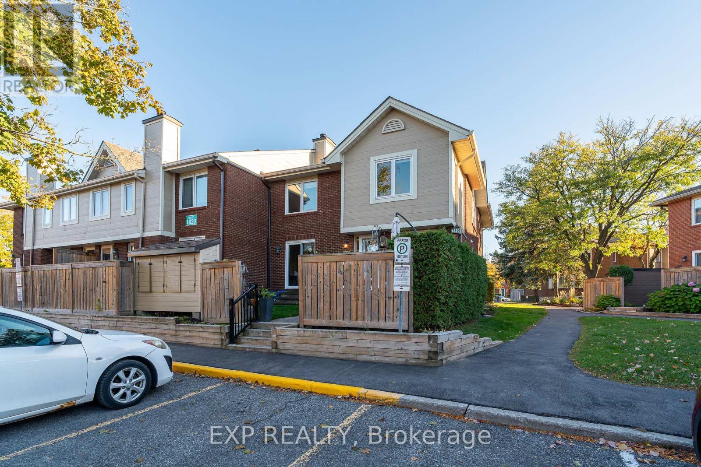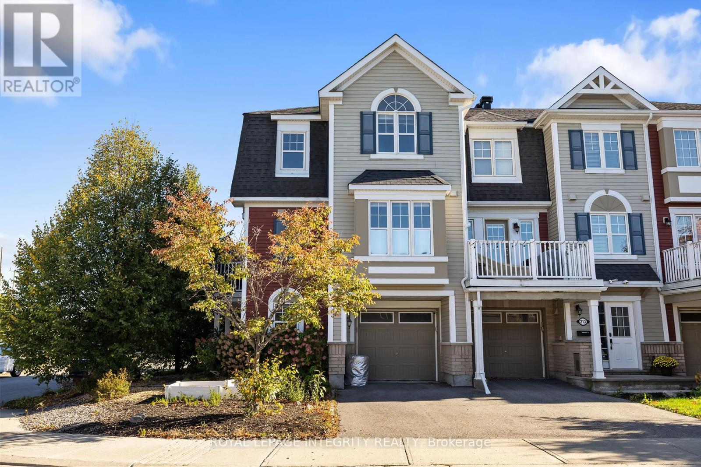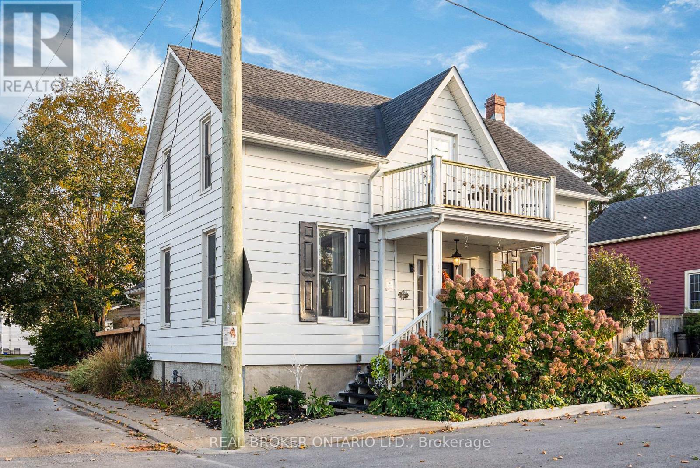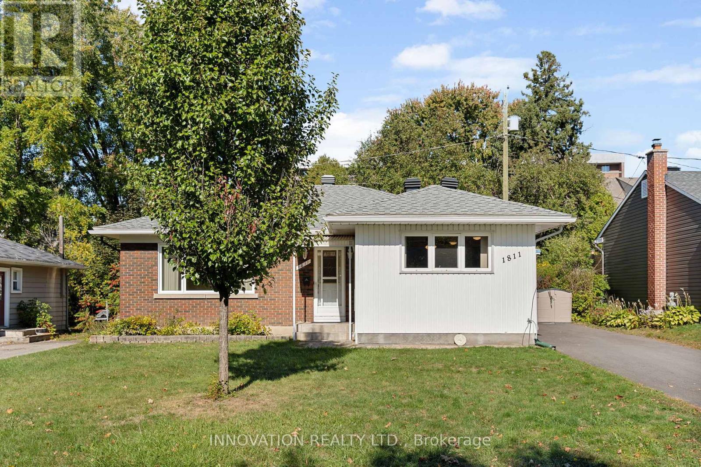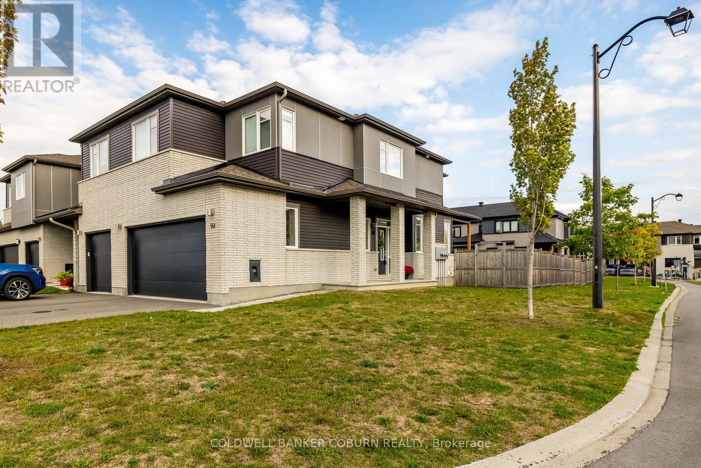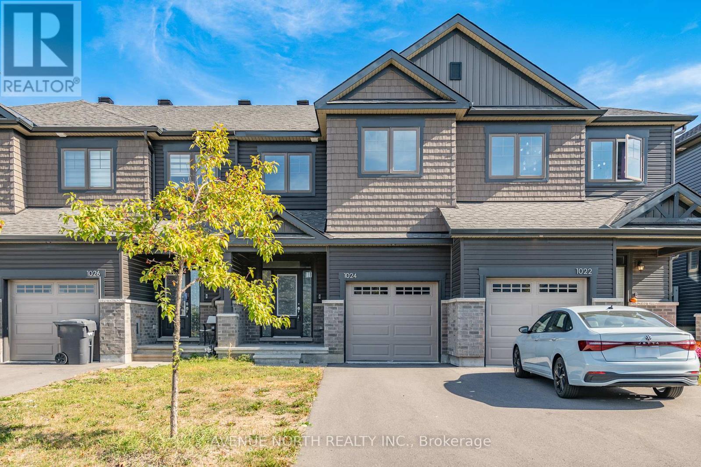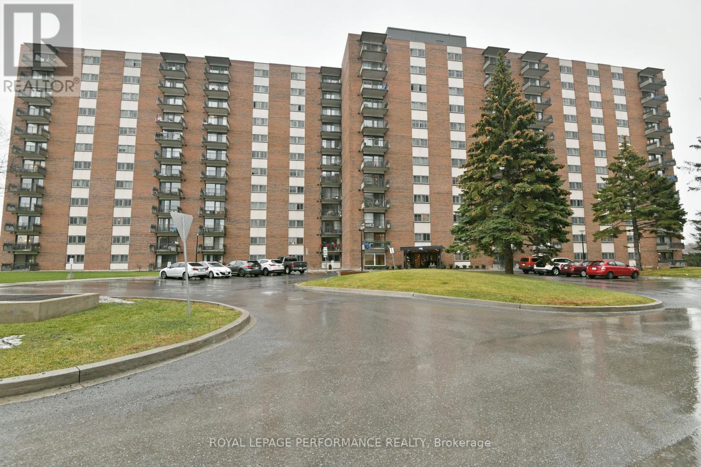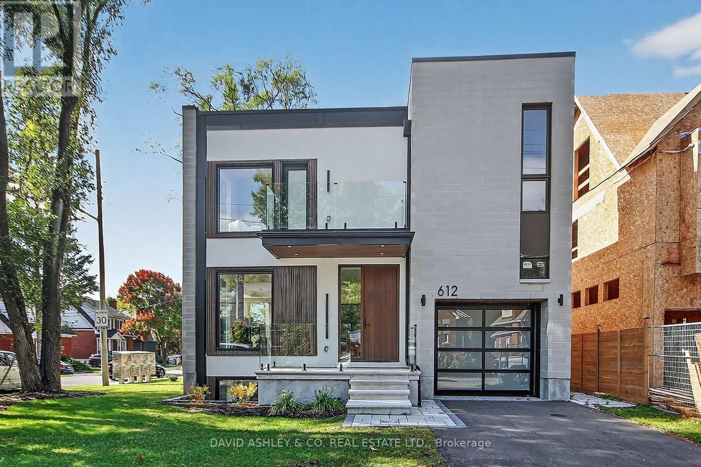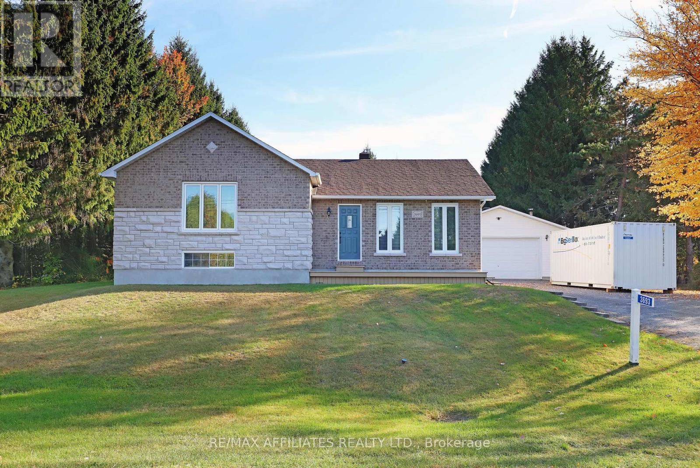2752 Wyldewood Street W
Ottawa, Ontario
This detached home is beautifully updated in the heart of Blossom Park, backing directly onto peaceful Emerald Woods Park. This property offers rare privacy with no rear neighbours, just trees and green space to enjoy from your fully enclosed sunroom. Inside, the layout feels bright and open with great flow between the living, dining, and kitchen areas. The kitchen is modern and spotless, with a casual eating nook perfect for family mornings. Upstairs, the spacious primary bedroom features a cozy sitting area and private ensuite, while the other bedrooms have generous space and relaxing park views. The finished lower level adds even more flexibility for a family room, office, or gym. With mature trees, quiet streets, and easy access to South Keys shopping, top schools, transit, and major routes, this is a perfect balance of comfort, nature, and convenience. (id:59142)
72 Dun Skipper Drive
Ottawa, Ontario
RARE OPPORTUNITY! Discover smart homeownership with built-in income potential in this Sonora bungalow by Phoenix Homes in the vibrant community of Pathways at Findlay Creek. Purposefully designed with a fully legal secondary dwelling unit, this home offers an ideal opportunity for first-time buyers, multi-generational families, or investors looking to generate dual rental income under one roof. The main floor features a spacious and modern layout with high-end finishes throughout. Enjoy a bright open-concept living and dining area filled with natural light, a cozy gas fireplace, and a walkout to a private balcony. The gourmet kitchen is complete with quartz countertops, stainless steel appliances, ample cabinetry, and a dedicated eating area. This level also includes two generous bedrooms and two full bathrooms, including a private primary suite with ensuite.The fully finished walkout basement serves as a self-contained legal secondary suite with its own private entrance. It includes two large bedrooms, a full bathroom, a stylish kitchen with stainless steel appliances, a bright living area, in-suite laundry, and completely separate mechanical systems including its own hot water tank and HVAC controls. Step outside to a beautifully landscaped, interlocked backyard with garden space, offering low-maintenance outdoor living and privacy for both units. Whether you use it for entertaining or let your tenants enjoy it, the backyard adds comfort and value to this income-generating property. Pathways at Findlay Creek is one of Ottawas fastest-growing, family-friendly communities, offering access to top-rated schools, parks, walking trails, shopping, transit, and easy access to downtown and the airport. Live in one unit while earning income from the other, or have it as an in-law suite or rent both for strong cash flow. The potential is endless where modern living meets financial strategy. Some photos have been virtually staged. (id:59142)
104 - 1820 Marsala Crescent
Ottawa, Ontario
1820-104 Marsala Crescent offers a bright and well-maintained 3-bedroom, 2.5-bath townhouse ideally situated in the heart of Orleans. This rare find features two parking spaces true bonus in this highly desirable community. Step inside to discover a beautiful kitchen with updated countertops, blending style and function with a modern layout that flows into the spacious living and dining areas perfect for entertaining or relaxing with family. A finished basement with an additional bathroom provides flexible space ideal for a recreation room, home office, or guest suite. Residents of Club Citadels enjoy access to outstanding amenities, including an outdoor pool, exercise room, party room, and tennis court, offering a true resort-style living experience. Perfectly located near shopping centers, schools, parks, recreational facilities, and public transit, this home provides effortless access to all your essentials. (id:59142)
211 Bensinger Way
Ottawa, Ontario
Welcome to this bright and inviting 2015 built FREEHOLD CORNER UNIT move-in ready 3 BED+DEN/1.5 BATH townhouse nestled in the vibrant Fairwinds neighborhood in Stittsville! With its modern upgrades throughout, this home is ideal for first-time buyers ready to embark on the journey of homeownership with comfort and style. The main level includes entry off an attached garage with extra space to allow for extra storage and a versatile den, ideal for a home office or study. Enjoy the open-concept layout featuring hardwood floors on the second levels and luxury vinyl flooring throughout the rest of the house. Upstairs, the open-concept second level offers a well-planned layout with a modern kitchen, living room, and dining area - all connected seamlessly for everyday living and entertaining. The sleek kitchen boasts granite countertops, generous cabinet space and stainless steel appliances. Off the dining area you will find a spacious balcony for the summer season. Upper level features 3 good sized bedrooms with a full bathroom. Conveniently located near shopping, dining, and public transit and 417 HWY, this gem offers the perfect blend of modern living and everyday convenience. This low-maintenance townhouse is ideal for first-time homebuyers or investors. Don't miss this opportunity, schedule your private showing today! (id:59142)
90 Emily Street
Carleton Place, Ontario
Charming Century Home in the Heart of Carleton Place! Nestled on a quiet corner lot in a mature neighbourhood, this timeless white home with black shutters and a Juliet balcony exudes character and warmth. Just a 2-minute walk to Riverside Park, and around the corner from downtown Carleton Place, you'll enjoy scenic walking trails, a public beach, the canoe club, and a dog park right at your doorstep. Inside, the spacious main floor offers flexible living spaces ideal for a family room, dining area, home office, or playroom. The kitchen features stylish black cabinetry, crown moulding, a shiplap ceiling, and a breakfast bar perfect for morning coffee. The cozy living room centers around a gas fireplace, while the powder room with rich wood accents leads conveniently to the laundry room. Upstairs, you'll find a generous primary bedroom, two additional bedrooms, and a beautifully updated bath complete with a soaker tub and glass-tiled shower. The fully fenced backyard offers a private retreat with a patio for outdoor dining, a firepit, and plenty of space for entertaining. You'll love the attached garage with extra storage a rare find in a home of this era. Recent updates include A/C (2018), Roof (2015), Furnace (2015), and Windows (2015) all providing peace of mind and modern comfort.90 Emily Street is the perfect blend of old-world charm and modern convenience, just steps from the Mississippi River. Don't miss your chance to own this beautifully maintained century home in one of Carleton Places most desirable locations book your private showing today! (id:59142)
1811 Hutton Avenue
Ottawa, Ontario
Welcome to 1811 Hutton Avenue, a well-maintained mid-century Campeau bungalow in one of Ottawa's most convenient and family-friendly neighbourhoods. This charming 3-bedroom, 1.5-bath home sits directly across from beautiful Hutton Park, offering a peaceful green view right from your front step. Inside, you'll find bright, comfortable living spaces with the quality craftsmanship that Campeau homes are known for. The practical layout features a spacious living room, an eat-in kitchen, and three well-sized bedrooms. The finished lower level adds versatile living space, complete with a convenient half bath. Enjoy the best of Ottawa living just minutes from CHEO and The General Hospital, schools, shopping, public transit, downtown, and the Museum of Science and Technology. A wonderful opportunity to own a solid home in a prime central location. Move-in ready! Please provide 24 hour irrevocable on all offers. (id:59142)
161 Jardiniere Street
Ottawa, Ontario
Meticulously maintained END UNIT with DOUBLE GARAGE, wide lot & finished basement in the desirable Edenwylde community of Stittsville. Situated on a WIDE LOT with a fully FENCED yard, this 5-year-old home offers the perfect blend of space, style, and functionality. Step into the welcoming front foyer featuring a soaring 11ft ceiling, setting the tone for the bright and open layout that follows. The main floor boasts 9ft ceilings, luxury vinyl flooring, and an abundance of natural light. The spacious open-concept living, dining, and kitchen area is perfect for entertaining, complete with a gas fireplace for cozy evenings. The chefs kitchen features crisp white cabinetry, granite countertops, gas stove, walk-in pantry, and ample counter & storage space. Enjoy outdoor living on the covered back deck with a natural gas BBQ ideal for year-round grilling. The double attached garage offers convenience and extra storage, while the extra-wide lot provides more outdoor space than a typical row unit and double the driveway! Upstairs, the large primary bedroom includes a walk-in closet and 3-piece ensuite with a double-wide stand-up shower. Two additional bedrooms, a full bathroom, second-floor laundry, and a flex area perfect for a home office or den complete the upper level. The finished basement adds even more living space and is bright and welcoming, offering a great rec room area along with ample storage for all your needs. This move-in ready home is located in a vibrant, family-friendly neighbourhood close to parks, shopping, transit and top-rated schools. (id:59142)
294 - 294 Gloucester Street
Ottawa, Ontario
Minto built townhome with 1250 square feet over two floors, 2 bedrooms, 1.5 bathrooms. Quiet locale, in the heart of downtown Ottawa, this home has much to offer. This stylish and bright stacked urban terrace home is perfect for entertaining and everyday living. Hardwood flooring and ceramic on the main level. Sunflooded living/dining room is warmed by a gas fireplace, and sliding glass doors open to a rear terrace, perfect for summer BBQ's and or sitting out and enjoying a morning coffee. The galley style kitchen has good counter space and lots of cabinets/storage, is great for meal prep and offers a nice size separate eating area. The lower level houses the primary bedroom, with excellent closet space, another good sized bedroom and a full bathroom. Laundry room and storage is also located on this level. LRT, Elgin Street, Parliament Hill and Bank Street are all close at hand. Walk everywhere! Restaurants, shopping, grocery stores - Farm Boy and the new Food Basics are all walkable. Very low monthly condo fees. A really nice enclave of homes in a great community. Ease of ownership, low maintenance living. Freshly painted and cleaned and ready for a new owner. Low condo Fees. Floorplan attached. Enjoy urban living at its best! (id:59142)
1024 Kijik Crescent
Ottawa, Ontario
Move-in ready, this nearly 2,000 sq.ft. townhome was built in 2022 by EQ Homes in the desirable Pathways community of Findlay Creek. The main level features 9-foot ceilings, hardwood flooring, and a modern kitchen with stainless steel appliances (2024), a spacious island, abundance of kitchen storage space, and an open-concept living and dining area. Upstairs, you'll find a generous primary bedroom complete with a walk-in closet and private ensuite, plus two additional bedrooms and a full bath. The fully finished lower level offers a bright and versatile recreation space with a large window and plenty of storage. Ideally located close to parks, top-rated schools, shopping, public transit, and all of Findlay Creeks growing amenities. (id:59142)
113 - 1465 Baseline Road
Ottawa, Ontario
Spacious first level, bright, family size condo in popular Manor Gardens Building. 2 bedrooms, 1 bathroom, underground parking apx 1000 sq ft. The location and size of the condo couldnt be better! easy access to the 417, Merivale Rd, Algonquin College, Down Town, Experimental Farm, Great Transit options. Ample storage in the unit. Parquet flooring in L-shaped Living-Dining Rm. Clean well maintained unit in need of some modern updates with a ton of potential. South facing balcony overseeing the property grounds The building offers terrific amenities, outdoor pool, gym, party room. Heat, hydro, water all included in condo fees. Super on site well manged building. Large welcoming lobby. Status has been ordered. 24 hr irrevocable. (id:59142)
612 Tweedsmuir Avenue
Ottawa, Ontario
OPEN HOUSE SUNDAY OCTOBER 26th., 2:00-4:00 PM. Discover this NEW EXCEPTIONAL CUSTOM-BUILT 2,829 sq. ft corner-lot home, where thoughtful design meets modern luxury. Step through the striking walnut front door into a bright, open interior featuring engineered wide-plank hardwood floors throughout. The contemporary glass railing enhances the homes seamless flow and spacious feel. Every kitchen and bathroom is finished with elegant quartz countertops, balancing style and function. High ceilings amplify natural light, creating an inviting atmosphere on every level. The fully independent legal basement suite, complete with private entrance, heated floors, and oversized windows, offers ideal space for guests or rental income. Step onto the glass-railed balcony to take in sweeping views perfect for unwinding or entertaining. This home delivers sophistication, comfort, and craftsmanship in every detail. EXTRAS LG 6.3 Cu. Ft. Smart Wi-Fi Enabled Fan Convection Electric Slide-in Range with Air Fry; spray foam insulation in both the roof and basement. ** This is a linked property.** (id:59142)
3693 Marcil Road
Clarence-Rockland, Ontario
Welcome to 3693 Marcil Road! Discover the epitome of country living in this tranquil and friendly neighborhood. This beautifully updated home features an attractive stone façade at the front, creating an inviting entrance. Inside, the home is bright and welcoming, showcasing an open-concept kitchen and living area. The kitchen is equipped with stainless steel appliances, a gas stove, and a stunning island perfect for enjoying morning coffee or casual gatherings. The upper level offers three bedrooms, while a bedroom in the lower level adds versatility to the living space. The home is entirely carpet-free, with tile, laminate, and hardwood flooring that simplifies maintenance. Conveniently located within steps are two fully updated bathrooms on upper and lower level. The backyard is truly remarkable, featuring mature perennials, an above-ground pool, a gazebo, and a beautifully treed perimeter providing privacy. Additional highlights include a spacious, heated 28x28 garage/shed/workshop equipped with a wood stove, ample storage, a full-sized fridge, a large workbench, and even a dedicated "DJ booth". Notable updates and features include: Roof (approx. 2020)Windows (approx. 2005)Furnace (2012)Central Vacuum System, Owned Hot Water Tank. This exceptional property offers comfort, functionality, and privacy in a peaceful rural setting. (id:59142)

