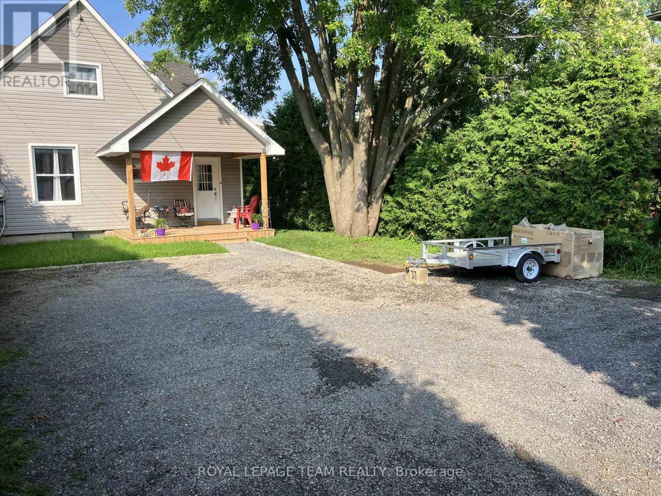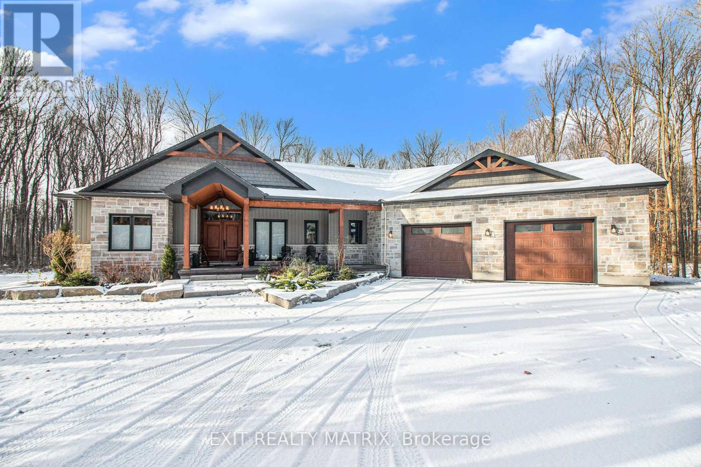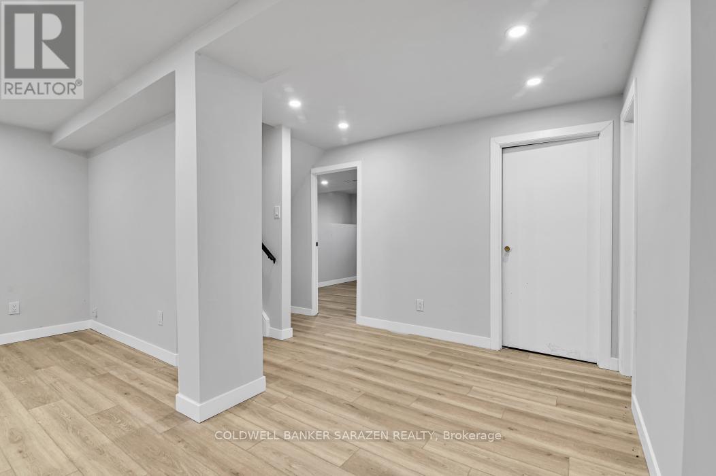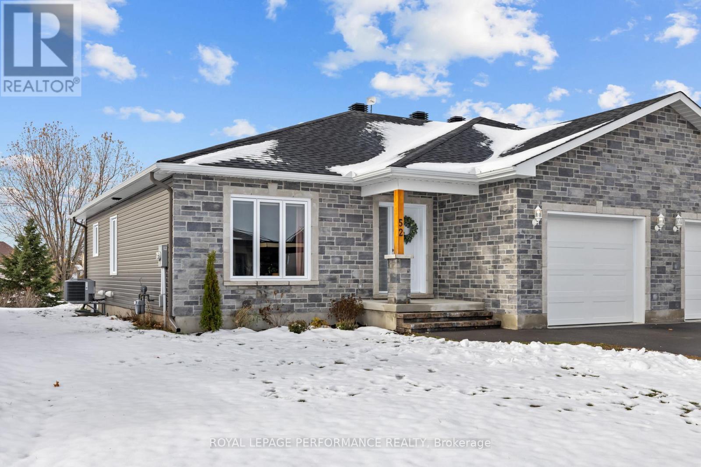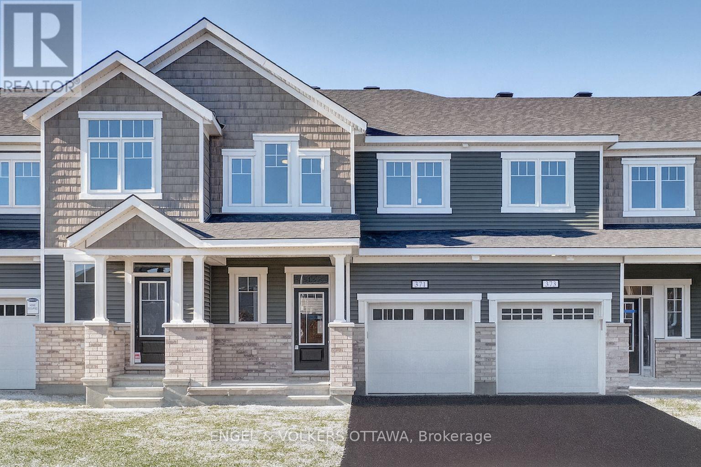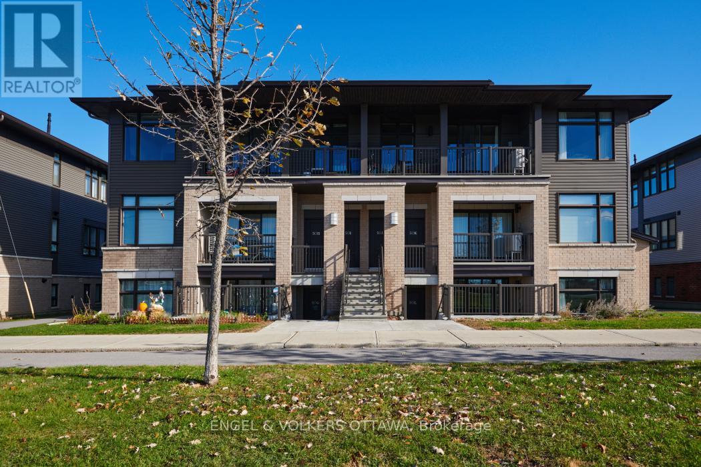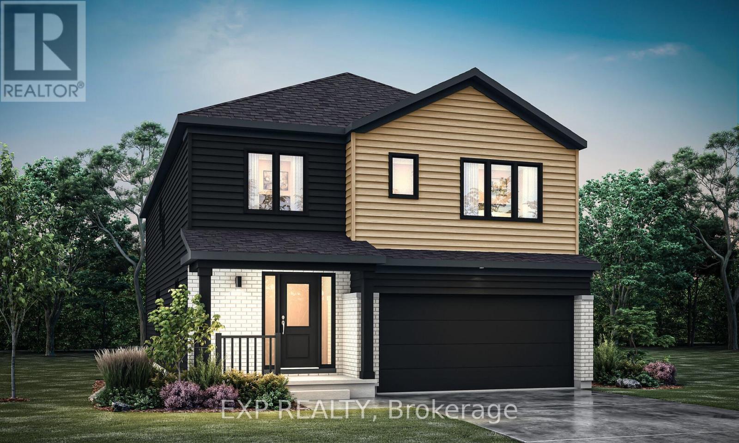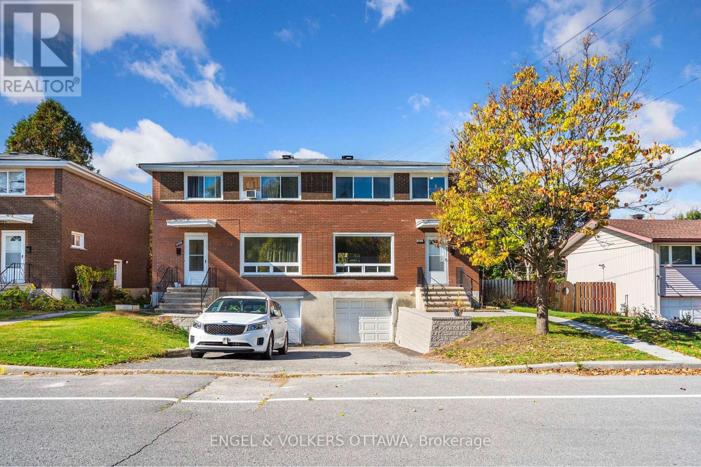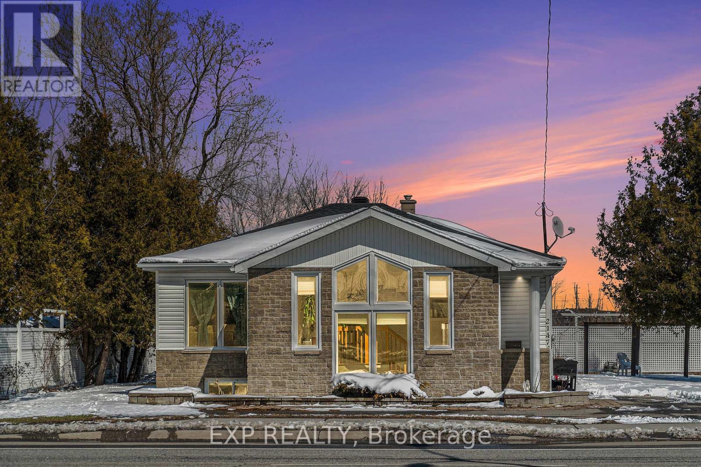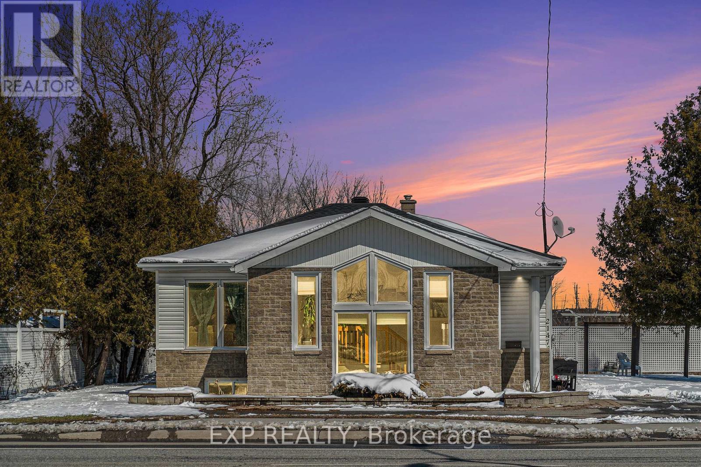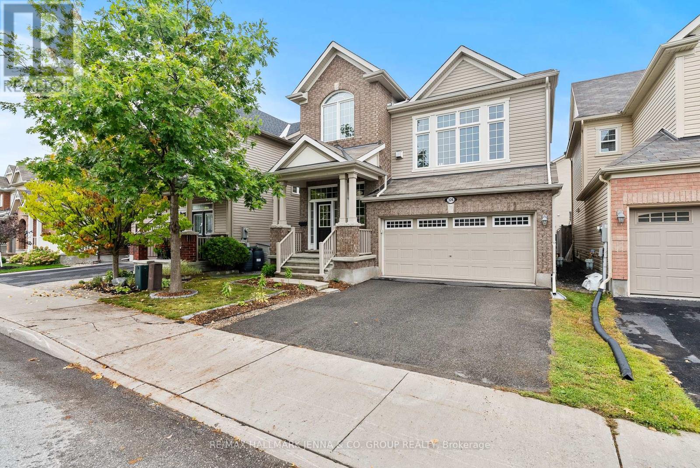189 Napoleon Street S
Carleton Place, Ontario
Welcome to this truly charming property. Set in a mature neighbourhood, this home offers unexpected privacy due to being set well back from the street and surrounded by tall hedges and a fenced back yard. Step inside to an oversized mudroom before entering the modern and spacious kitchen equipped with stainless steel appliances and European style under-counter washer and dryer. From here the dining room is only a couple of steps away and opens onto the comfortable sized living room. Need more space? Look to the back of the home where you will find a generous sized family room as well as cozy office area, not to mention a full 4 pc bath. Follow the lighted stairway to the 2nd floor where you will find 3 generous size bedrooms with ample closet space and another full 4 pc bath with double vanity. This fully upgraded home can be yours just in time for Christmas or to start off the new year. The town of Carleton Place is the fastest growing town in Ontario and this gem is located in one of those established areas that are becoming harder to find. Room sizes are approximate and are to be varified by the Buyer. More pictures to come. (id:59142)
1772 Groves Road
Russell, Ontario
Prepare to discover the pinnacle of luxury country living in this breathtaking custom designer-built estate, perfectly poised on a premium, private treed lot just shy of four acres. Imagine waking up to mornings flooded with light, where the cathedral ceilings soar above elegant wood beam accents, setting the stage for unforgettable gatherings around the colossal 11-foot quartz island that anchors the open-concept gourmet kitchen, complete with a massive walk-in pantry and walls of fenestration framing serene outdoor views. The main floor offers a private sanctuary in the primary suite, boasting a walk-through closet, a highly upgraded ensuite with custom solid wood vanities and a large soaker tub, and direct access to a cozy, fireplace-warmed sunroom-your perfect year-round retreat. From the double attached garage, a large mudroom and main-floor laundry ensure family life stays organized, while two spacious children's bedrooms are connected by a high-end Jack and Jill washroom and a charming, flexible nook area, ideal as a reading retreat or homework station. The lower level is an entertainer's dream playground, featuring a sprawling bar area, a dedicated movie room for cinematic nights, and a generous kids' playroom beside it. Also on the lower level, a fourth bedroom, a fully equipped gym, and convenient walk-up garage access-perfectly accommodating multi-generational living. This dream is complete with an absolutely massive detached shop, featuring two large bays, a third side bay, and a loft, providing an incredible space for storing every toy and piece of equipment, cementing this home as the ultimate rural escape, truly overflowing with too many high-end, custom finishes to count. Don't miss out, book your private visit today! (id:59142)
54 Greenboro Crescent
Ottawa, Ontario
Located in the heart of Greenboro, this detached home sits on a rare oversized lot with direct access to nearby parks and trails. Greenboro is known for its peaceful, family-friendly atmosphere, excellent schools, and close proximity to shopping, transit, and the Ottawa Airport, making it one of the city's most convenient and desirable neighbourhoods. A private stone patio creates a welcoming first impression, leading into a bright and modern living space. The living room opens onto a large finished deck and lush backyard, offering privacy and scenic views of mature trees with no rear neighbours.The kitchen showcases new quartz countertops, ample cabinetry, and an adjacent dining area, making everyday living and entertaining effortless. Upstairs, the primary bedroom, two additional bedrooms, and a spa-inspired bathroom with marble tiling combine comfort and style. The finished lower level provides additional living space with a family room, bedroom, washroom, and storage area ideal for guests or extended family . This property offers modern, park-side living at its best. A rare opportunity thats truly worth viewingyou won't be disappointed. (id:59142)
52 Adam Street
The Nation, Ontario
Welcome to 52 Adam Street in St-Albert, built in 2022! This modern semi-detached bungalow is designed with comfort, quality, and modern living in mind - all whilst sitting on an oversized 44' x 154' lot! From the moment you step inside, you're greeted by a bright, open-concept space filled with natural light. The living room, dining area, and kitchen flow together seamlessly. The main floor also offers 2 generously sized bedrooms and 1 large, luxurious bathroom that includes a convenient laundry area. From the kitchen, enjoy direct access to the large deck, overlooking the oversized backyard. Also enjoy direct access to the spacious 1-car garage. The basement, partially finished, features drywall / electrical already completed, a plumbing rough-in, and prep work has been done for future radiant floor heating. Other features include: ICF foundation, large driveway, gazebo, high-end appliances, and more. Nestled in a quiet, friendly neighborhood, this home has offers the perfect balance of comfort, tranquility, and modern-style-living. Book your showing today! (id:59142)
371 Crossway Terrace
Ottawa, Ontario
This is your opportunity to live in a premiere neighbourhood, close to shopping, the highway, parks, schools and transportation. The ever popular Lilac model by Mattamy has been exceptionally upgraded, be the first one to enjoy it. The main floor features a lovely large foyer, open concept living space, upgraded electric fireplace, soaring windows and beautifully upgraded kitchen with quartz counters, cutting edge backsplash, stunning faucet and stainless steel appliances. The upper level features a huge primary bedroom with an ensuite out of a magazine with quartz counters, two additional good sized bedrooms, a loft space for your work from home needs, an upgraded main bath and conveniently located laundry! The lower level features a spacious recreation room - make it into a retreat, a second office, TV watching area, games room - you name it! (id:59142)
L - 50 Jaguar Private
Ottawa, Ontario
Experience refined living in this bright, southwest-facing condo, perfectly situated in a quiet and secure community that blends comfort, style, and convenience. Move-in ready, large bright windows throughout, In-unit laundry, Gourmet kitchen with gleaming stainless steel appliances, sprawling island and bar stool counter. Cozy outdoor patio, proximity to schools, amenities, green space, and more. Live luxuriously at any price point. Enjoy a designated parking space, ample visitor parking, and worry-free maintenance & landscaping, window cleaning, and snow removal managed by the condo board. Residents also benefit from 24/7 access to secure mail facilities, a locked bike room, and on-site waste and recycling areas. Perfectly positioned for both leisure and lifestyle, this home offers direct access to the scenic Trans Canada Trail, a short walk to Haliburton Heights Park, and close proximity to the Goulbourn Recreation Complex, local schools, and OC Transpo Route 67 for a seamless downtown commute. Exceptional shopping, dining, and entertainment await just minutes away at Hazeldean Road, Tanger Outlets, Kanata Centrum, and the Canadian Tire Centre.Combining modern efficiency with timeless appeal, this elegant condo offers a truly elevated living experience in one of the area's most desirable communities. (id:59142)
1025 De Pencier Drive
North Grenville, Ontario
Welcome to the Harmony Model by Mattamy Homes, a 36' detached 2,744 sqft home in the desirable Oxford Village community of Kemptville. This 4 bedroom home sits on a PREMIUM LOT backing onto greenspace, a pond, and mature trees with the lot premium waived! Even better, it comes with a $30,000 Design Centre Bonus to customize your finishes and truly make it your own. The main floor layout is both functional and inviting. A welcoming foyer leads into a bright flex room that can serve as a formal dining room or play space. A private den is perfect for a home office, while the expansive great room with sightlines to the backyard flows seamlessly into the modern kitchen featuring quartz countertops, a stylish backsplash, and an island ideal for entertaining. Off the garage, a spacious mudroom with its own walk-in closet keeps daily living organized. Upstairs, discover three generous bedrooms plus a loft. The primary suite is a private retreat with a large walk-in closet and spa-inspired ensuite with double sinks and a walk-in shower. The secondary bedrooms offer ample storage, including another walk-in closet, and share a full family bath. A second-floor laundry room adds convenience.The finished basement extends your living space and includes a 3-piece bath rough-in, ideal for a future guest suite, recreation area, or home gym.With hardwood flooring on the main level (including the kitchen and great room), an oak staircase, Energy Star efficiency, a smart thermostat, and included eavestroughs, this home combines thoughtful design with modern upgrades. Oxford Village is a well-planned community surrounded by trails, greenspace, and local amenities offering the perfect balance of comfort and nature. (id:59142)
2726-2728 Colman Street
Ottawa, Ontario
An exceptional opportunity to own two semi-detached homes side-by-side - an ideal option for investors or owner-occupiers seeking rental income potential. Each unit features 4 bedrooms and 1.5 bathrooms, private fenced yards, garages with basement access, and unfinished basements with in-unit laundry. One unit is vacant and freshly updated, showcasing a modernized kitchen with stainless steel appliances and refreshed bathrooms-ideal for immediate occupancy. The second unit is tenanted, providing stable rental income from day one. With solid fundamentals and the opportunity to add value through future upgrades or modernization, this property is a smart long-term hold. The vacant unit is easy to show; the tenanted unit will be available for a second viewing upon accepted offer. A rare opportunity to invest, add equity, and create value-all in one property. (id:59142)
2147 Mer Bleue Road
Ottawa, Ontario
Unique opportunity located at 2147 Mer Bleu Rd, Orleans! This well-located split-level home on a generous 0.21-acre lot boasts valuable IG7H(21) zoning, offering incredible flexibility for homeowners and investors alike. Imagine the possibilities: live comfortably on the main level while operating your home-basedbusiness with a separate entrance on the lower level, or easily generate rental income by utilizingthelower level as a self-contained apartment. The main floor features a functional layout with 3 Bedrooms,anopen concept living and ding, and a full bathroom. For added convenience, one of the originalthreebedrooms has been converted into a dedicated laundry room.The lower level is a significant asset,completewith its own private entrance, a full bathroom, and a kitchen, alongside a spacious and versatilerecreationroom. This setup is ideal for a secondary living unit or a dedicated commercial space. Benefitfrom thesought-after IG7H(21) zoning, which allows for a wide range of potential uses (buyer to verifywith the Cityof Ottawa). This flexibility maximizes your investment potential and opens doors to variousbusinessventures or rental strategies. Enjoy unparalleled convenience with this property's prime location,just stepsaway from large shopping plazas. Grocery stores, retail shops, restaurants, and essential servicesare allwithin easy walking distance, ensuring a convenient lifestyle for residents or tenants. Don't missthisexceptional chance to secure a versatile property in a highly desirable Orleans location. Whether you're seeking a live-work solution, a multi-generational living arrangement, or a smart investment with strong income potential, 2147 Mer Bleu Rd offers a unique and compelling opportunity. (id:59142)
2147 Mer Bleue Road
Ottawa, Ontario
Unique opportunity located at 2147 Mer Bleu Rd, Orleans! This well-located split-level home on a generous 0.21-acre lot boasts valuable IG7H(21) zoning, offering incredible flexibility for homeowners and investors alike. Imagine the possibilities: live comfortably on the main level while operating your home-basedbusiness with a separate entrance on the lower level, or easily generate rental income by utilizingthelower level as a self-contained apartment. The main floor features a functional layout with 3 Bedrooms,anopen concept living and ding, and a full bathroom. For added convenience, one of the originalthreebedrooms has been converted into a dedicated laundry room.The lower level is a significant asset,completewith its own private entrance, a full bathroom, and a kitchen, alongside a spacious and versatilerecreationroom. This setup is ideal for a secondary living unit or a dedicated commercial space. Benefitfrom thesought-after IG7H(21) zoning, which allows for a wide range of potential uses (buyer to verifywith the Cityof Ottawa). This flexibility maximizes your investment potential and opens doors to variousbusinessventures or rental strategies. Enjoy unparalleled convenience with this property's prime location,just stepsaway from large shopping plazas. Grocery stores, retail shops, restaurants, and essential servicesare allwithin easy walking distance, ensuring a convenient lifestyle for residents or tenants. Don't missthisexceptional chance to secure a versatile property in a highly desirable Orleans location. Whether you'reseeking a live-work solution, a multi-generational living arrangement, or a smart investment with strongincome potential, 2147 Mer Bleu Rd offers a unique and compelling opportunity. (id:59142)
326 Gallantry Way
Ottawa, Ontario
Experience refined living in this stunning Mattamy Queenbank model, offering over 2,070 sq. ft. of beautifully designed space in the heart of Stittsville. This 3-bedroom residence blends modern elegance with everyday comfort, showcasing sun-filled interiors and sophisticated finishes throughout. The main floor boasts an open-concept layout with expansive windows, durable yet stylish flooring, and elegant hardwood staircases. Take a few steps up to the inviting great room, anchored by a cozy gas fireplace, creates the perfect setting for both intimate evenings and lively gatherings. Upstairs, the primary suite impresses with a spacious walk-in closet and a ensuite, while two additional bedrooms provide comfort and versatility for family or guests. The high-ceiling basement awaits your personal touch, offering endless possibilities for recreation or relaxation. Step out from the kitchen to a deck with space for a barbecue, overlooking a fully fenced backyard, ideal for entertaining or enjoying peaceful moments outdoors. Perfectly situated near top-rated schools, parks, shopping, and all the conveniences of Stittsville and Kanata, this home combines location, lifestyle, and luxury in one exceptional package. (id:59142)
C - 195 Hopewell Avenue
Ottawa, Ontario
Be the first to live in this brand-new unit at 195 Hopewell Avenue in the heart of Old Ottawa South. The bright, open-concept kitchen and living area offers modern design and an abundance of natural light, creating the perfect space for everyday living and entertaining. The primary bedroom features a private ensuite, complemented by two additional bedrooms ideal for guests, family, or a home office, plus a second full bathroom. Located steps from Bank Streets shops and cafés, Lansdowne Park, the Rideau Canal, excellent schools, Carleton University, and transit, this home provides the perfect blend of lifestyle and location. Available immediately with a minimum one-year lease; credit check and references required. (id:59142)

