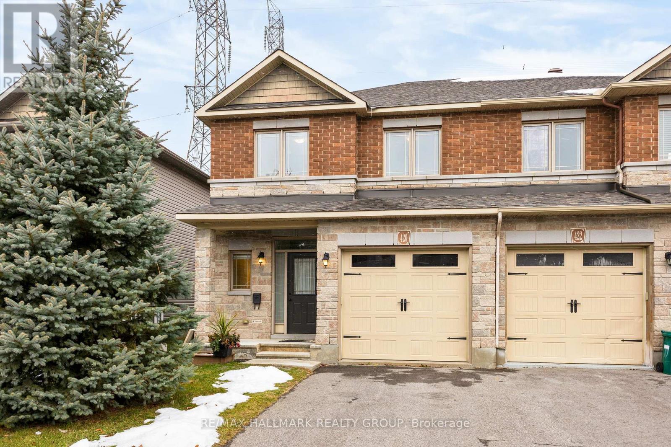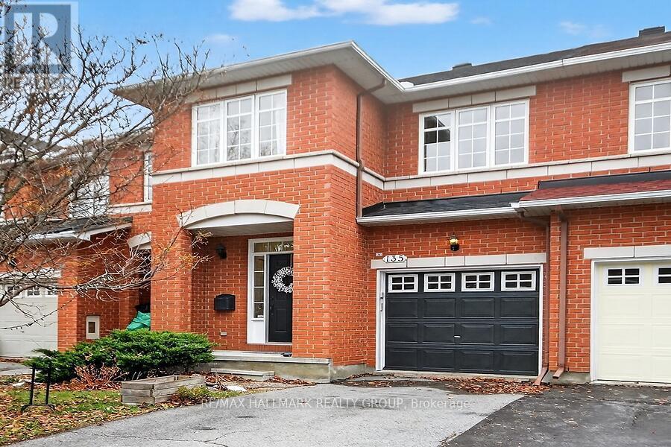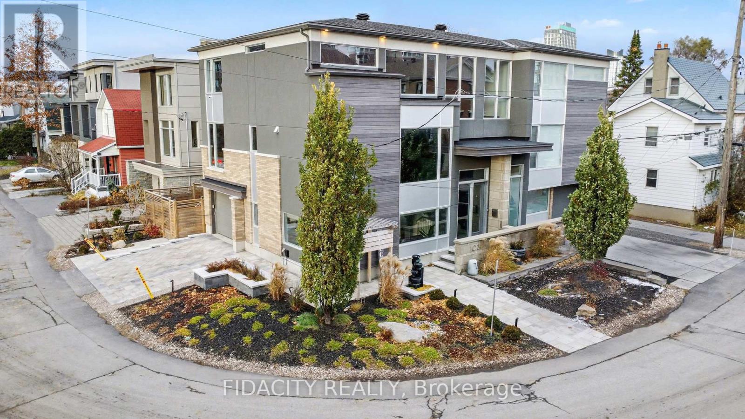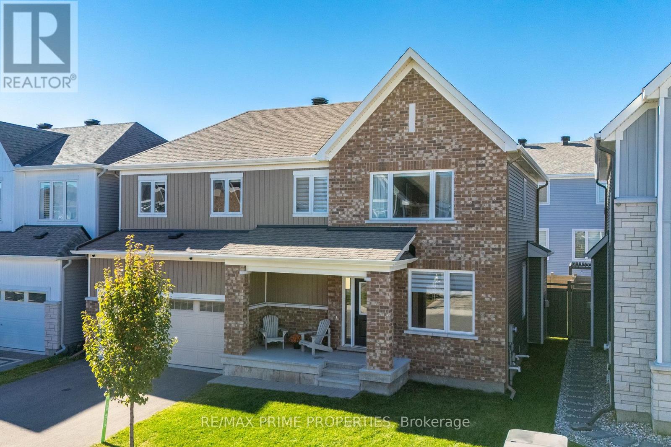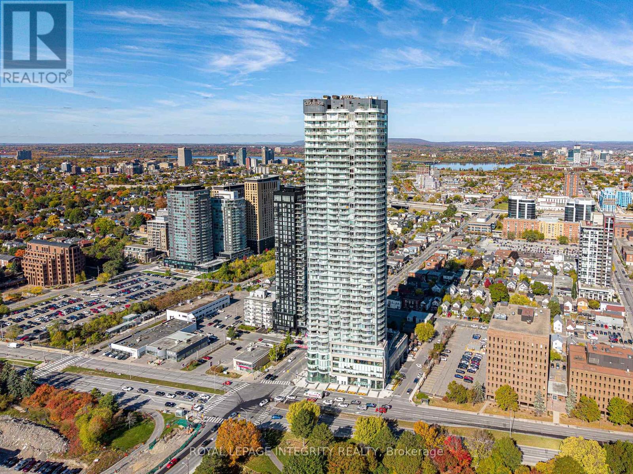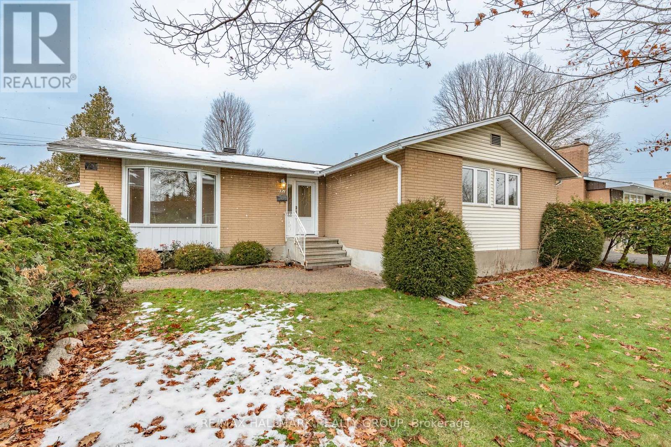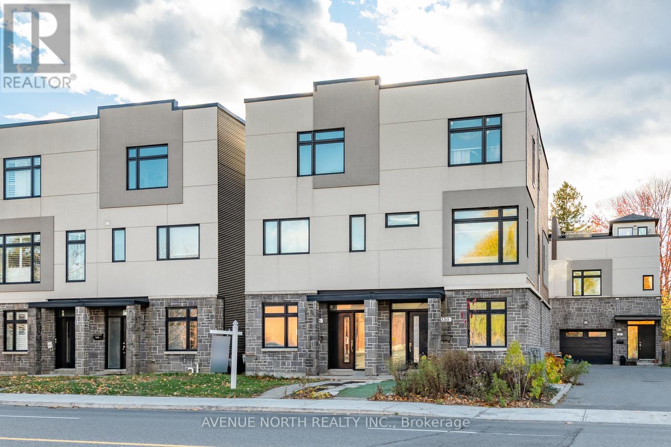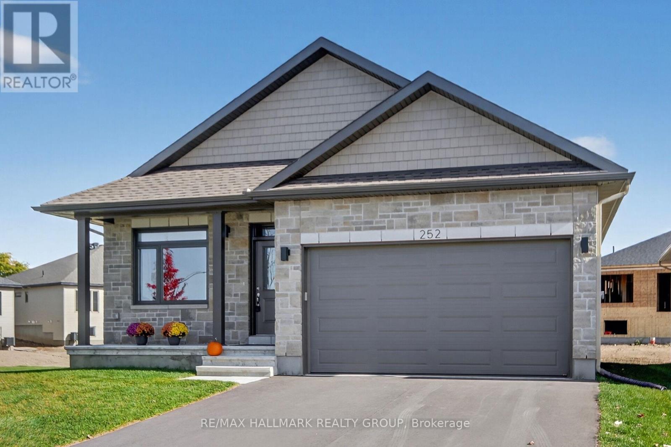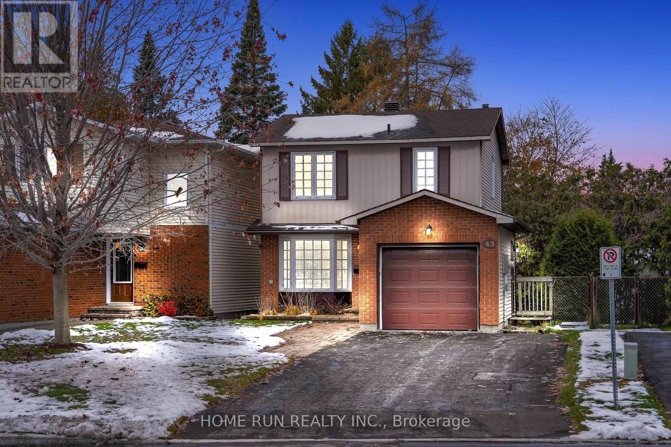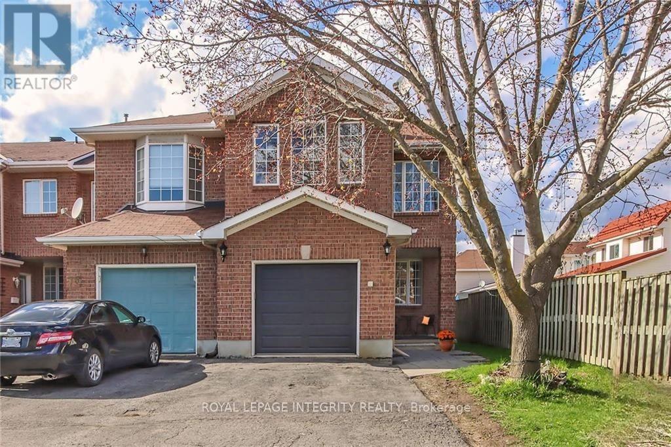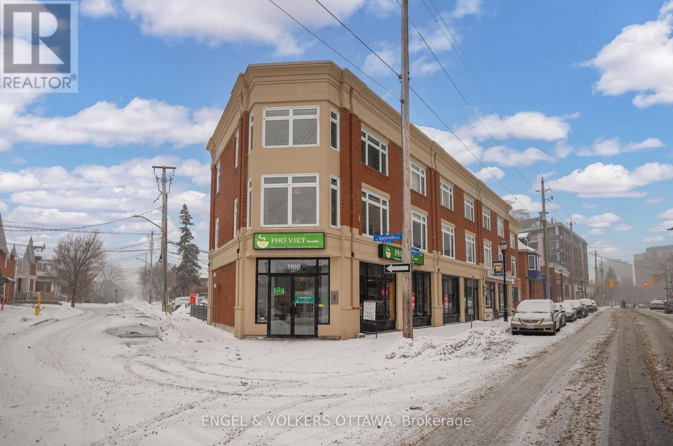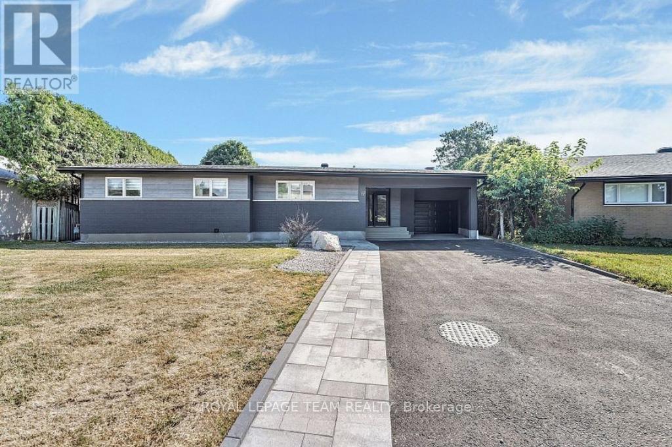420 Barrick Hill Road
Ottawa, Ontario
OPEN HOUSE - November 22nd & 23rd from 1:00 P.M. to 3:00 P.M. - Welcome to this beautifully upgraded Marseilles II end-unit townhome offering 1,740 sq ft above grade, an extended lot, and no rear neighbours. This premium Valecraft Homes layout stands out immediately with its sunken foyer, rich hardwood floors, and the dramatic curved staircase that opens onto a spacious upper landing. The main floor offers both a formal dining room and a bright separate breakfast area-a rare feature in modern townhomes. The kitchen impresses with quartz countertops that pair perfectly with a sleek elongated hexagon backsplash, creating a modern, cohesive designer look. Abundant cabinetry, and a new stainless-steel fridge (Sept 2025) complete this stunning space. Upstairs, you'll find three large bedrooms, including two oversized secondary rooms. The primary suite feels like a retreat with a huge walk-in closet and a luxurious 4-piece ensuite featuring a deep corner soaker tub and separate shower. Convenient top-floor laundry and a 3-piece main bath complete this level, along with a 2-piece bath on the main floor. The expansive finished basement spans nearly the full width of the home and offers a large recreation space with a cozy gas fireplace and a rough-in for a future bathroom, giving you endless potential. Outside, the long driveway offers ample parking, and the oversized backyard-backing onto open space with no rear neighbours-provides room to relax, play, and entertain. With abundant storage, premium finishes, and a thoughtful, spacious layout, this move-in-ready home delivers style, comfort, and rare privacy in one of Kanata's most desirable communities. Book your showing today! (id:59142)
135 Gatespark Private
Ottawa, Ontario
Location! Location! This Richcraft 2 storey, 3 bedroom, 2.5 bathroom townhome is tucked away on desirable Gatespark Private in Kanata Lakes. This home features oak hardwood floors in the living room and dining room. Large picture window overlooks the back yard providing garden views. Eat in kitchen with patio door to the back yard. Kitchen offers ample cupboard and counter space with attractive wood cabinetry. Stainless steel kitchen appliances compete the look. Ceramic Floors in entrance, kitchen and all bathrooms. 3 spacious bedrooms. Walk in closet in the primary bedroom. The recreation room offers lots of space to entertain and is complete with a corner gas fireplace. Easy care modern vinyl plank floor! Rough in for 4th bathroom and central vac. The fenced backyard offers a quiet oasis away from it all with a deck and planter boxes. Just a gardeners delight! This quiet peaceful location offers proximity to Jim Malone Park. Nothing to do but move in. Kanata Lakes has become one of the most popular, premium communities in all of Ottawa. Top-rated schools, and excellent shopping and dining, while community is surrounded by nature. Parks, and trails are steps away. . Make it your new home today. Recent updates include: Furnace(2019), Hot Water Tank( 2022), Basement plank vinyl floor and basement stair carpet (2022), Air conditioner (2024), Humidifier (2024), Roof(2025). Painting(2025) Newer Stainless Appliances.24 hours irrevocable on all offers. (id:59142)
103 Tay Street
Ottawa, Ontario
Welcome to 103 Tay Street, a refined modern residence on a corner lot in the heart of Westboro Village-steps from beloved cafés, shops, LRT, and the newly redesigned Westboro Beach. Built by Falsetto Homes, this semi-detached 3 bedroom, 4 bathroom home offers over 2400sqft of thoughtfully designed living space .The ground floor features expansive windows, full bathroom, wet bar with wine fridge, a spacious flex area perfect for entertaining or guest use and inside access to the garage with finished epoxy flooring.The entire level includes radiant in-floor heating for added comfort. Upstairs, natural light fills the impressive gourmet kitchen, complete with a waterfall-edge island with seating for 4, built-in high-end appliances including a Fisher & Paykel fridge, and floating cabinetry and shelving that sets this space apart.The kitchen overlooks the large living and dining areas, the layout allows for a large dining table and comfortable seating for all your hosting needs. Living room features a sleek gas fireplace and direct access to the private backyard. A dedicated office, pantry, and powder room round out the floor.The upper level offers a laundry room, three generous bedrooms (with custom dymon storage closets) & two full bathrooms.The primary suite includes a walk-in closet with recessed walnut drawers, a luxurious 4-piece ensuite with glass shower with dual shower heads, black hardware, double sinks, and an extended vanity with ample storage.The fully fenced yard features an interlock, pergola, natural gas BBQ hookup, dog run, and space for all your outdoor dining & lounging. The front & rear landscaping as well as the driveway have been professionally done for a zero-maintenance lifestyle. Additional features to love include ceramic-coated windows, engineered oak flooring, Hunter Douglas blinds, and parking for three vehicles.103 Tay Street offers luxury, comfort, and an unbeatable location in one of Ottawa's most desirable neighbourhoods-walk score of 93 (id:59142)
839 Mercier Crescent
Ottawa, Ontario
Welcome to 839 Mercier Crescent! Experience grandeur and elegance in this luxurious 3-level home located in the highly sought-after Chapel Hill South. Boasting over 3,100 sq. ft. of total living space, this residence features 4 spacious bedrooms and 3 bathrooms, including a powder room on the main floor and two full bathrooms on the second level-one being a 4-piece ensuite with a walk-in closet in the upgraded primary retreat. The chef-inspired kitchen is a true highlight, offering ample cabinetry, quartz countertops, and a large centre island with breakfast bar seating. The open-concept main floor showcases hardwood floors, a cozy fireplace, and bright, airy living spaces that are perfect for entertaining. The second floor is a sanctuary of comfort and convenience, filled with natural light streaming through generous windows. Here, you'll find the well-appointed bedrooms, including the luxurious upgraded primary retreat, and a thoughtfully located laundry area that makes daily living effortless. Each space feels open and inviting, creating a warm and functional environment for family life. The fully finished basement offers a large recreation area, rough-in for a future bathroom, and abundant storage. Outside, enjoy a spacious private backyard complete with a gazebo-ideal for summer gatherings or quiet relaxation. With an attached garage, additional driveway parking, and close proximity to transit, schools, parks, and short 15 minutes drive to Downtown. This home perfectly blends luxury, practicality, and location-a true gem in Chapel Hill South. (id:59142)
1703 - 805 Carling Avenue
Ottawa, Ontario
Welcome to The Icon - Ottawa's tallest and most prestigious address! This stunning 1 Bedroom + Den condo offers 650 sq. ft. of bright, modern living space with spectacular skyline views. The open-concept layout features floor-to-ceiling windows, rich hardwood floors, and a sleek kitchen equipped with quartz countertops, a subway tile backsplash, and stainless steel appliances-perfect for both cooking and entertaining. The enclosed den with French doors makes an ideal home office or guest room. Enjoy peaceful mornings or sunset evenings on your private balcony, soaking in the city skyline and the vibrant energy of downtown Ottawa. Residents enjoy resort-style amenities, including an indoor pool, fitness centre, sauna, yoga studio, theatre room, games room, party lounge, guest suites, and an expansive rooftop terrace with BBQs. A 24-hour concierge and a storage locker add convenience and peace of mind. Located in the heart of Little Italy, just steps from Dow's Lake, the Rideau Canal, LRT, restaurants, cafés, and the upcoming Civic Hospital, this condo delivers the perfect blend of luxury, lifestyle, and location. Experience elevated urban living-this is more than a home, it's a statement. Some photos are virtually staged. (id:59142)
71 Viewmount Drive
Ottawa, Ontario
Welcome to 71 Viewmount Drive, a charming and meticulously maintained bungalow nestled in the heart of Ottawa's sought-after Meadowlands/Crestview community. This property has been thoughtfully cared for and offers a rare combination of space, functionality, and privacy, making it an exceptional opportunity for families, investors, or those seeking a versatile home with income potential. Step inside to a spacious living and dining room, highlighted by a stunning bay window that floods the space with natural light and hardwood floors that add warmth and character. The inviting eat-in kitchen features another bay window, durable tile flooring, and an abundance of cupboard and counter space-perfect for everyday meals and family gatherings. Three generously sized bedrooms, all with hardwood floors, provide comfort and flexibility for growing families. A dedicated back entry leads to the recently renovated lower level, offering endless possibilities. With quality flooring, two generously sized bedrooms, ample storage, and a versatile layout, this space is ideal for creating a potential an in-law suite, a secondary dwelling, or a rental unit to generate additional income. The separate entrance ensures privacy and convenience, making this home adaptable to a variety of lifestyles. Situated on a 65 x 100 ft lot, the property is fully hedged, offering complete privacy and a serene outdoor setting. A rarely offered detached two-car garage, built in 2003, adds tremendous value and practicality, while the expansive driveway provides ample parking. Conveniently located near public transit, shopping, parks, and Algonquin College, this home seamlessly blends comfort with accessibility. Whether you are looking for a family-friendly residence, a multi-generational living solution, or an investment opportunity, 71 Viewmount Drive delivers on all fronts. This is more than a house-it's a home filled with potential, character, and opportunity. Don't miss your chance to make it yours. (id:59142)
938 Woodroffe Avenue
Ottawa, Ontario
Modern 2015-built 3-bed, 4-bath semi in a prime location with quick highway access to downtown and many amenities. Freshly painted throughout, the main level features a tiled foyer, bedroom or home office, full bath, and access to the very oversized garage. Open-concept second level offers 9-ft ceilings, hardwood floors, pot lights, and large windows bringing in tons of natural light. Stylish kitchen with quartz counters, island, backsplash, stainless steel appliances, and access to a private balcony. Very spacious living and dining areas and a powder room complete the 2nd level. Upper level includes two bedrooms, each with an ensuite, plus convenient laundry. Basement offers plenty of storage. Walking distance to shops, schools, and transit. (id:59142)
252 O'donovan Drive
Carleton Place, Ontario
Welcome to this beautifully designed bungalow, perfectly located just minutes from downtown Carleton Place and a short walk to the tranquil Mississippi River. Thoughtfully planned and meticulously maintained, this 2+1 bedroom, 3 full bathroom home blends modern style, everyday comfort, and quality upgrades throughout.The bright, open-concept main level features hardwood flooring, pot lights, and a versatile den-ideal for a 4th bedroom, home office or a cozy reading space. The kitchen offers quartz countertops, a spacious pantry with a built-in electrical outlet, and a water line to the fridge for added convenience. The living and dining areas flow seamlessly, creating an inviting space for relaxing or entertaining. Both main floor bathrooms are finished with quartz counters for a cohesive, upscale feel. The main floor laundry room adds practicality, complete with upper cabinetry for extra storage. Built with exceptional attention to detail, this home includes R60 attic insulation and a fully insulated garage to enhance year-round efficiency. Situated on a premium lot, the property provides generous outdoor space to unwind and enjoy the peaceful surroundings.The finished lower level extends your living area with a warm and welcoming family room-perfect for movie nights-along with a dedicated hobby area ideal for crafts, games, or creative pursuits. A third bedroom, a brand-new full bathroom (completed in 2025), and a large storage area provide flexibility to suit your lifestyle. With the added reassurance of a Tarion warranty, this exceptional bungalow combines modern finishes, smart design, and a prime location-ready to welcome its next owner home. (id:59142)
43 Rothesay Drive
Ottawa, Ontario
This fully renovated detached home is delightful inside and out, Suited in a popular family-friendly neighbourhood of Glen cairn in a prime location with easy access to Highway 417 and close to the high-tech park. Main level features hardwood flooring throughout and open concept living/dining room. Newly painted powder room is just off the kitchen. Kitchen features engineered stone counters, stainless steel appliances and loads of cupboard space with just redone 2024. Peering through the kitchen window you see the beautiful private, fenced backyard - which features deck and storage shed! Going up to the 2nd level you will notice brand new railings, guiding you tot he 3 updated well-sized bedrooms and the sleek 4 piece main bathroom. Basement features a spacious fully-finished recreation room with additional storage/laundry room. Recent Upgrades include: Kitchen(2024), Fridge/Stove/Range hood(2024), Dryer/Washer(2024), AC (2022), Hardwood Flooring (2021), Paint and Trim (2021-2022), New Railings (2021). Roofing is around 8 years, The space for a dishwasher has already been reserved and it can be installed at any time. A wonderful community close to school, trail, green space, shopping, and more. You have got to Love That Home! (id:59142)
77 Daventry Crescent
Ottawa, Ontario
Beautifully positioned on a premium corner lot, this spacious 3-bedroom, 2.5-bath townhouse stands out with extra windows, added privacy, and an abundance of natural light. Inside, rich hardwood floors flow through the main level, complemented by plush carpet throughout the second and lower level. The bright eat-in kitchen features dark granite countertops, new dishwasher (2024) and stove (2024), perfect for everyday meals or entertaining. One of the home's most unique highlights is the large second-floor bonus family room complete with a cozy gas fireplace and high cathedral ceilings. It's the perfect space for movie nights, a playroom, or even as another bedroom. The generous primary bedroom offers elegant double-door entry, a walk-in closet, and a relaxing ensuite with a soaker tub and separate shower. Two additional well sized bedrooms and a full bathroom complete the upper level. The fully finished basement adds even more versatility with a rec room and a flexible room ideal for an office, gym, or den. The lower level laundry room has a side by side washing machine (2024) and dryer. The private backyard with deck is perfect for gatherings and outdoor enjoyment. All of this just a short walk to schools and minutes from shopping, restaurants, and amenities. A perfect balance of comfort and convenience. Property is also offered for Rent (#X12546292) (id:59142)
2 - 4 Sherbrooke Avenue
Ottawa, Ontario
Welcome to this unique offering in the heart of Hintonburg! This bright and stylish 2-bedroom 2 storey condo offers stylish and thoughtful updates throughout. The Scandinavian-inspired kitchen features sleek quartz countertops, two-toned cabinetry, an extended island, and a cozy eat-in area that's perfect for everyday meals and easy entertaining. An incredible amount of windows throughout fill the home with natural light. A modern staircase leads to the upper level, where you'll find two generously sized bedrooms and a well-appointed bathroom. Step outside to two private balconies - ideal spots for morning coffee, relaxing in the evening, or taking in the neighbourhood vibes. Just steps from Hintonburg's best restaurants, cafés, galleries, and boutique shops, this home offers true low-maintenance urban living. Enjoy the convenience of in-suite laundry, a dedicated parking at your door and the LRT only minutes away! Don't miss out, this exceptional home is a standout. Book your private showing today! (id:59142)
12 Largo Crescent
Ottawa, Ontario
Welcome to this beautifully updated 2-bedroom bungalow nestled on a peaceful crescent, offering the perfect blend of modern comfort and timeless charm. The main floor was entirely updated in 2024. Step inside to discover a spacious, contemporary kitchen with sleek finishes and ample counter space, ideal for home chefs and entertaining alike. Main level highlights include, a large, modern kitchen with updated cabinetry and appliances, two renovated bathrooms, including a stylish ensuite, convenient main-level laundry, and expansive dining room perfect for hosting family dinners, and a cozy living room featuring a stunning stone fireplace. The flooring is an exceptional combination of tile in the kitchen and dining room, and gorgeous laminate in the bedrooms. Enjoy summer evenings on the beautiful backyard patio, surrounded by mature landscaping and privacy. The oversized single garage provides plenty of room for parking and storage. Finished basement retreat: The fully finished basement offers a generous family room and rec room, plus a 3-piece bathroom, an ideal setup for teenagers, guests, or extended family. Prime Location: Close to shopping, schools, and everyday amenities, this home combines tranquility with convenience. Whether you're starting out, downsizing, or looking for multigenerational living, this bungalow checks all the boxes. Ready to move in and enjoy! New roof shingles, all new appliances, new garage door. (id:59142)

