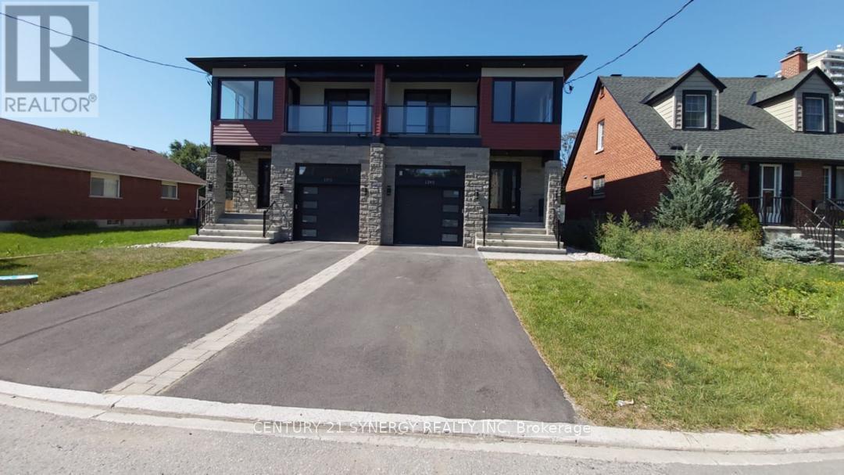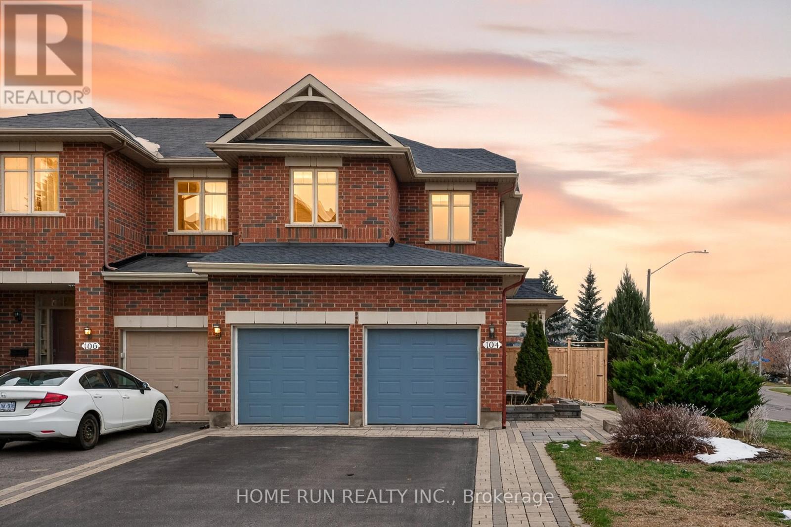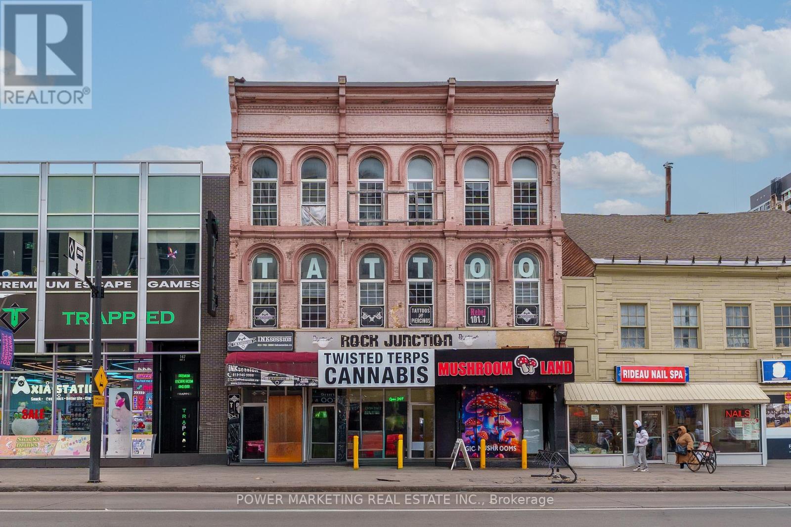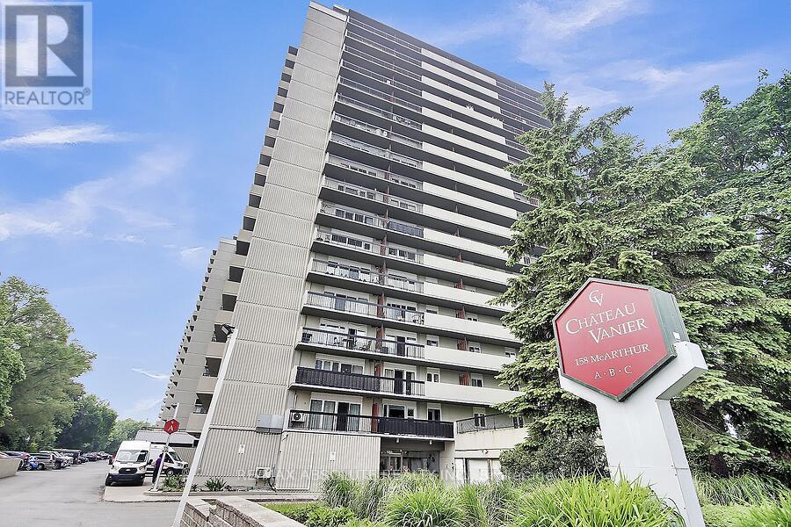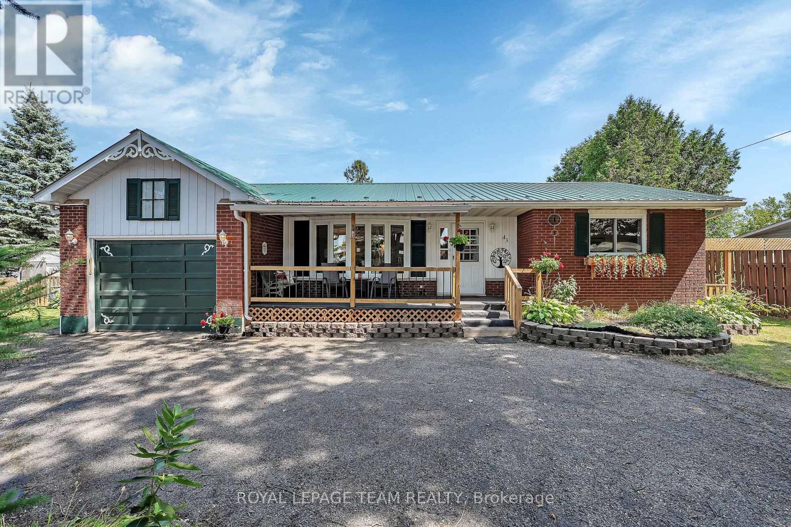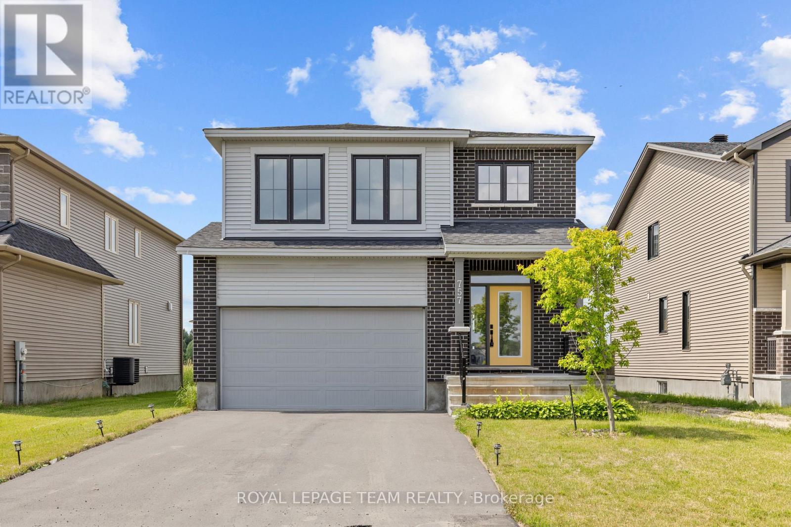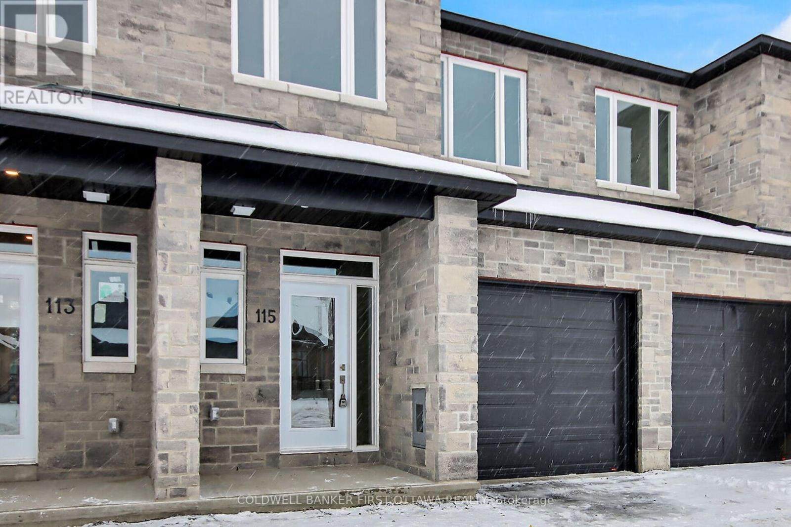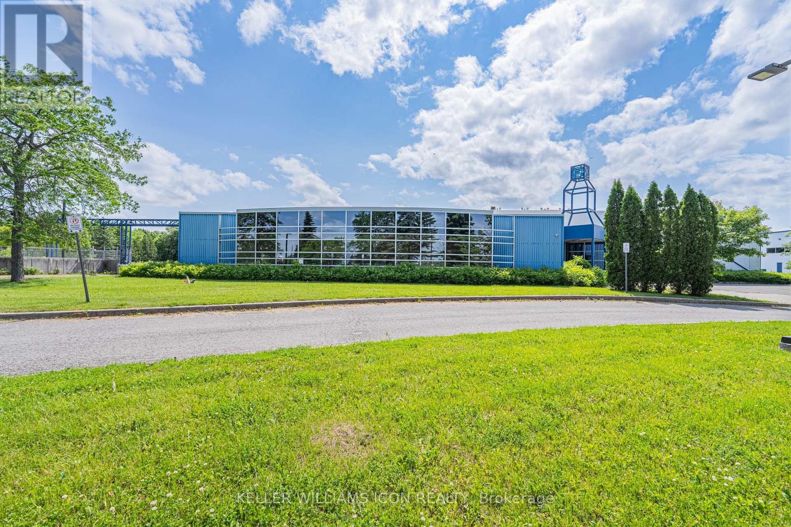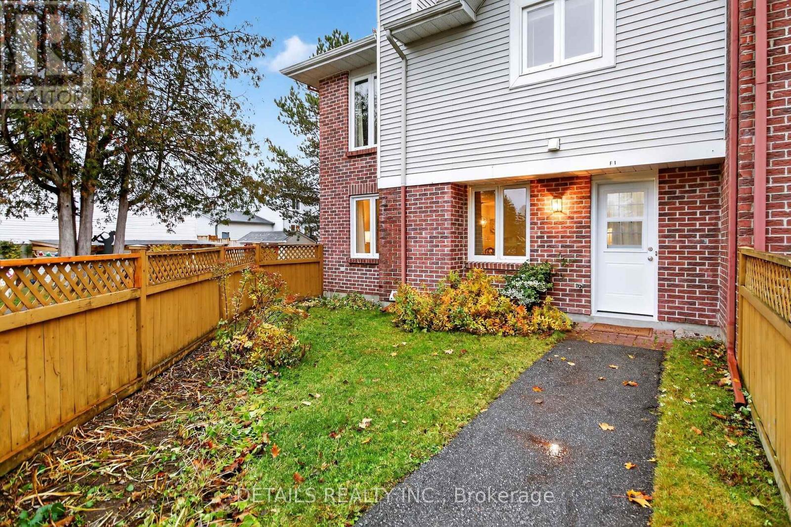B - 1293 Thames Street
Ottawa, Ontario
Bright and open 2 - bed basement apartment with separate entrance, in a quiet neighbourhood. In unit laundry - washer and dryer. Hardwood floors throughout. Gallery-style kitchen equipped with appliances and ample cabinet space. Superb location near shopping, restaurants on Carling, Westboro, easy transit to highway. Ideally located near trails and parks, near the Royal and Civic Hospital. Parking across at $100. Required: Rental Application, Credit report, Employment letter. (id:59142)
104 Eye Bright Crescent
Ottawa, Ontario
Experience elevated living in this stunning end-unit townhouse on a premium corner lot, drenched in natural light and featuring a rare double garage. This elegant 3-bed, 2.5-bath home offers refined living spaces, a beautifully finished basement, and a fully fenced backyard with a spacious deck-perfect for outdoor dining and entertaining. Enjoy peace of mind with recent upscale updates including roof & fence (2025), fridge (2023), washer/dryer (2022), stairs carpeting (2021), HWT (2021), and an upgraded laundry room (2020). Ideally located in a desirable neighbourhood close to parks, schools, and amenities, this residence combines luxury with everyday convenience. (id:59142)
A - 151 Rideau Street
Ottawa, Ontario
Prime ground-floor commercial space available at 151 Rideau Street, located at the high-traffic corner of Rideau and Dalhousie in the ByWard Market. Offering 636 sq ft up to 900 sq ft, this unit is ideal for retail or restaurant use. Just one minute walking distance to the Rideau Centre and walking distance to Parliament Hill, the location provides exceptional visibility and foot traffic. Water is included, and the unit benefits from over 40 years of successful business history at this address. Contact for more details. (id:59142)
1607 - 158a Mcarthur Avenue
Ottawa, Ontario
Welcome to 158A McArthur Avenue Unit 1607, a bright and spacious 2-bedroom condo with stunning city views and ideal southern exposure. Enjoy walking-distance access to groceries, shopping, public transit, recreation, the Rideau River, and nearby Strathcona and Riverain Parks. This unit is priced to allow for your own updates. Parquet flooring lies under the existing carpet in living & dining room not bedrooms(condition unknown), and both the kitchen and bathroom have been updated over the years. The condo features spacious bedrooms, great natural light, a large balcony, in-unit storage, and includes one exclusive indoor parking space. Three appliances are included in as-is condition. Status certificate has been ordered. The building has undergone improvements, including restored balconies and new windows, and offers excellent amenities such as a bike room, gym, heated garage, indoor pool, sauna, library, party room, and laundry room, all included in the affordable monthly fees. With quick access to the 417 and transit at your doorstep, this location is incredibly convenient. If you're looking for a cozy condo with great potential in a prime location, this one is worth a look! (id:59142)
755 Bowercrest Crescent
Ottawa, Ontario
Be prepared to fall in love with 755 Bowercrest's Highland Model built in 2010. A beautifully maintained home offering style, comfort, and functionality in one of Riverside South's most desirable communities. The open-concept main level is bright and inviting with hardwood floors, pot lights, extended living room windows, soaring vaulted ceiling, granite counters, California shutters and eye-catching wood plank accent walls. The spacious kitchen features ample cabinetry and a sunny eating area with a patio door leading to the backyard. Upstairs you will find a spacious upper landing including a linen closet. Overlooking the backyard, the primary bedroom comes with a walk-in closet and a tastefully updated 3-piece ensuite bathroom. The two secondary bedrooms are a great size, both with ample closet space. The fully finished lower level provides a cozy family room with a gas fireplace, laundry room, and plenty of storage. UPDATES: professionally refinished kitchen cupboards, recent interior painting, newer quality carpeting in stairs and upper level, updated lighting throughout, landscaped backyard and more. Check out the satellite view to see this home's great location; close to schools, parks, walking trails, shopping, restaurants, and public transit, and the future LRT extension adding even more convenience, all just minutes from the Rideau River and major commuter routes. (id:59142)
43 Blacksmith Road
Rideau Lakes, Ontario
Beautiful, All Brick Bungalow featuring 3 bedrooms, 2 full bathrooms, numerous upgrades and situated on a quiet, child friendly, dead end street in the charming village of Lombardy just 10 minutes West of Smiths Falls. Immaculately maintained inside and out! The cozy front covered porch leads you into your spacious foyer with a mirrored front clothes closet & built-in shelving unit. The main floor living room is large and bright boasting a beautiful bay window that streams in natural light & gleaming hardwood floors. Hardwood and Luxury Vinyl flooring throughout the main and lower level. No Carpeting! The large country kitchen offers tons of white cabinetry, ample counter space, a pantry, stainless steel appliances and a moveable island. The open concept dining room offers space for all your entertaining needs and patio doors that lead to your oversized deck with retractable awning, enclosed gazebo & fully fenced, private, backyard oasis! The primary bedroom on the main level is generously sized as is the second bedroom and main floor full bathroom. The bonus 4 season room has a secondary, seperate front entranceway making it perfect as a home office, guest room, teenager retreat or granny suite! On the main floor you will also find the laundry room/mud room w/entry to the attached garage. The fully finished lower level has been updated and offers two entrances. One from the main floor and a seperate entrance from the backyard. Here you'll enjoy a large family room/games room with a cozy gas fireplace and a 3rd bedroom. There is also a renovated full bathroom on this level as well as an additional, separate bonus room & utility room. A full list of upgrades & a list of all inclusions available upon request. A beautiful bungalow on a gorgeous lot on a private, quiet street, 10 minutes to Smiths Falls, 15 minutes to Perth, 20 minutes to Merrickville, 30 minutes to Brockville, 40 minutes to Kemptville & 1 hour to Ottawa. (id:59142)
757 Gamble Drive
Russell, Ontario
757 Gamble Drive is a rare offering in Russell where modern architectural vision meets upscale living on an oversized 50x130 ft lot. This home was built to stand apart, with nearly $100K in premium upgrades, 9 smooth ceilings, rich hardwood flooring, and a sunlit open-concept layout designed for effortless entertaining. The kitchen is a true statement piece with waterfall quartz countertops, high-end appliances, and seamless indoor-outdoor flow. The 450 ft primary suite is a private sanctuary with a spa-inspired ensuite, offering space and serenity rarely found at this price point. A main-floor office, partially finished basement with full bath rough-in, and abundant natural light throughout round out a home that delivers both function and elegance. For the discerning buyer who values design over repetition. Massive pool-sized lot offers tons of possibilities! This is the elevated choice. (id:59142)
Block 64 Mcphail Road
Carleton Place, Ontario
COME & CREATE YOUR OWN OASIS! COLOUR CHOICES STILL AVAILABLE. Welcome to the charming yet vibrant town of Carleton Place. The town boasts award-winning restaurants, cosy bistros, delightful farmer's market & unique stores. For outdoor enthusiasts, there are plenty of trails, opportunities for boating on the Mississippi River & access to the OVT. The well constructed Grizzly built townhome is uniquely located in a bustling part of town. With large southern facing windows, the entire home is bathed in natural light creating a warm and welcoming environment. The modern open concept main floor features gleaming hardwood floors, quartz countertops & an abundance of cupboard & counter space. The private primary bedroom is tucked away in the rear of the home allowing for a maximum amount of privacy. With its blended comfort and style, this bedroom offers a luxurious retreat with a walk-in closet which is a dream for the fashion lover, while the spa-inspired ensuite offers a serene escape with a soaking tub, glass shower, and elegant finishes. 2nd floor laundry is a must in today's era. The finished lower level offers a large family room and storage space. PHOTOS ARE FOR REFERENCE PURPOSES ONLY. SIMILAR HOME TO BE BUILT. (id:59142)
4023 Carling Avenue
Ottawa, Ontario
Developers, Investors and owner operators, a good property with great exposure for retail on carling Ave in the Heart of Kanata High Tech Park. 100' x 150' rectangular lot, a rare find in this park, Canada's largest Technology Park. General Industrial zoning (IG6) allows for many uses, such as catering establishment, drive-thru facility, cannabis production facility, light industrial uses, medical facility, office, place of assembly, printing plant, production studio, storage yard, technology industry, training centre; currently occupied by a residential tenant, sitting on this 15000 sqf lot is a 2 bedroom one bathroom bungalow and a detached 1000 sqf garage/retail/storage/office space with a bathroom and ample parking. (id:59142)
90 A Bill Leathem Drive
Ottawa, Ontario
Conveniently located near the Barrhaven neighborhood and Prince of Wales Drive, the property offers high visibility and easy access to major roads and public transit.An exceptional opportunity to lease a move-in ready space with well-designed layout. The space includes multiple open areas and private rooms & meeting rooms, built-in stuff shower and lockers, making it ideal for schools, gyms, retail with showroom, educational institutions, training centers, professional offices, or health, wellness, and sports-related ventures that require shower and changing facilities. Ample onsite parking accommodates staff, clients, students, and visitors with ease. The lease is fully inclusive, monthly fix rent covers utilities ( heat, Air-conditing, water) and T.M.I., offering excellent value and predictable monthly costs. This turnkey space allows you to focus on growing your operations without unexpected overhead. Come for success! (id:59142)
4023 Carling Avenue
Ottawa, Ontario
Developers, Investors and owner operators, a good property with great exposure for retail on carling Ave in the Heart of Kanata High Tech Park. 100' x 150' rectangular lot, a rare find in this park, Canada's largest Technology Park. General Industrial zoning (IG6) allows for many uses, such as catering establishment, drive-thru facility, cannabis production facility, light industrial uses, medical facility, office, place of assembly, printing plant, production studio, storage yard, technology industry, training centre; currently occupied by a residential tenant, sitting on this 15000 sqf lot is a 2 bedroom one bathroom bungalow and a detached 1000 sqf garage/retail/storage/office space with a bathroom and ample parking. (id:59142)
F1 - 95 Findlay Avenue
Carleton Place, Ontario
Welcome to 95 Findlay Avenue, Unit F1. A charming 2 Story, 2 bedroom, 1.5 bath end unit townhome is perfectly situated at the edge of Carleton Place. Low Maintenance lifestyle. A welcoming foyer with ample closet space leads into a warm and spacious living room with 2 large windows and an electric fireplace(originally a wood fireplace that has been capped). Seamless flow into the dining room area, perfect for relaxing and entertaining. Functional Galley Style kitchen features granite countertops and beautiful wood cabinets, offering optimal space for cooking and meal preparation. A convenient powder room combined with laundry located just off of the kitchen. The second level offers a spacious primary bedroom with a wall to wall closet. A versatile second bedroom is ideal for a home office, nursery, craft room, guest bedroom. Completing the second level is a 4 piece bathroom and a large walk in storage room with built in shelving. Enjoy a private yard with fence and perennial garden, overlooking the park. Freshly painted and ready for you to call home. A short walk to coffee shops, grocery store and downtown amenities. For outdoor enthusiasts, the Ottawa Valley Rail Trail (OVRT) is just steps away, ideal for cycling, walking, and dog friendly outings. Condo fees $390/month include building insurance, water, parking. This peaceful community would be a wonderful opportunity for first time home buyers, downsizers or investors to own a move in ready home. Be sure to Check out the video tour for photos and floor plans. A wonderful layout, conveniently located close to to Highway 7 for an easy commute, restaurants and shopping. 48 hour irrevocable on all offers. (id:59142)

