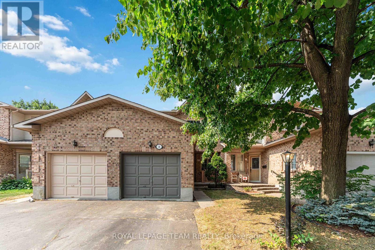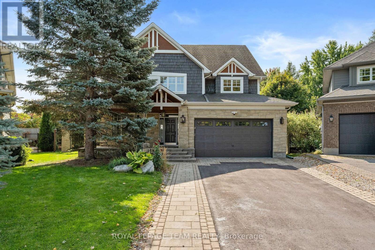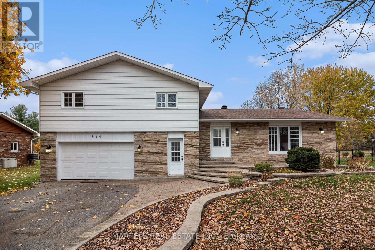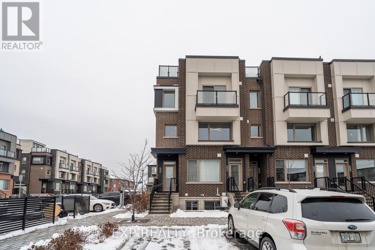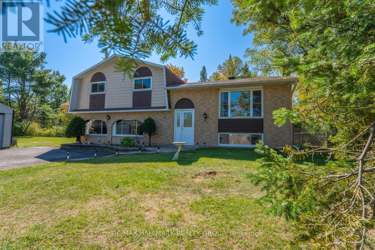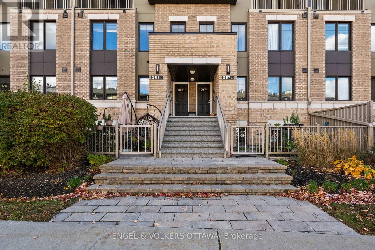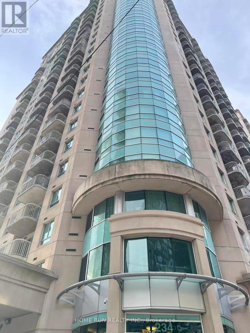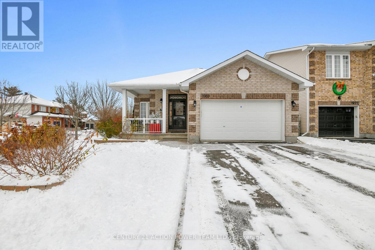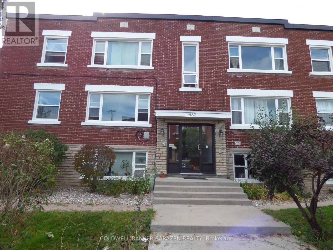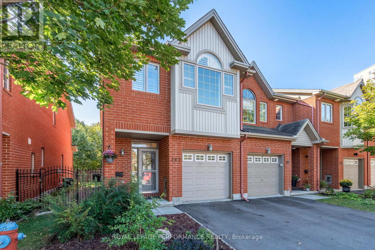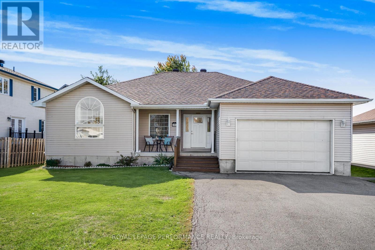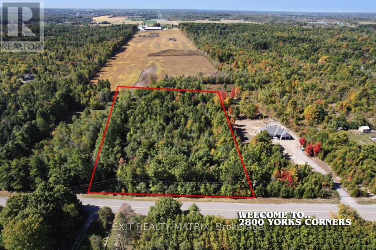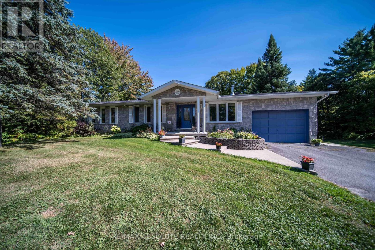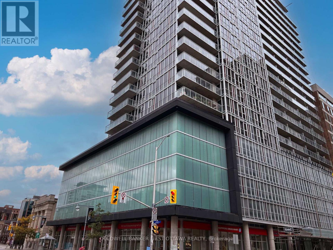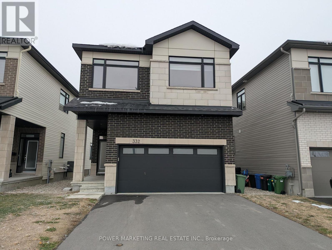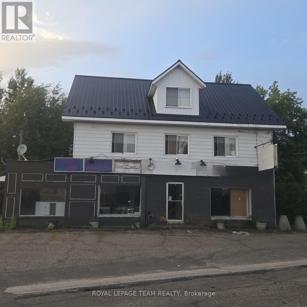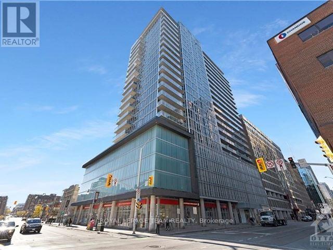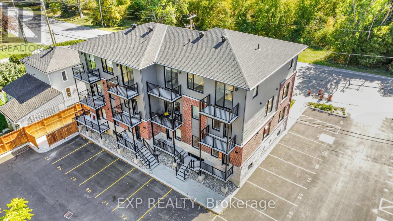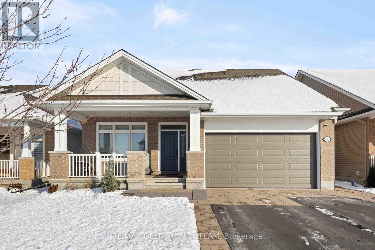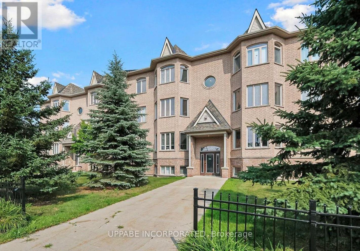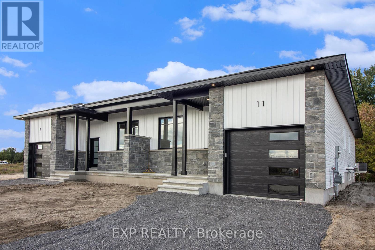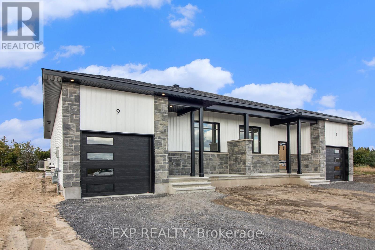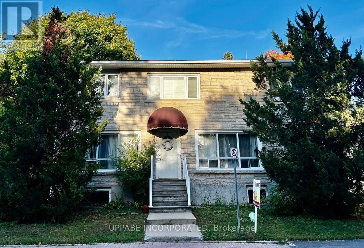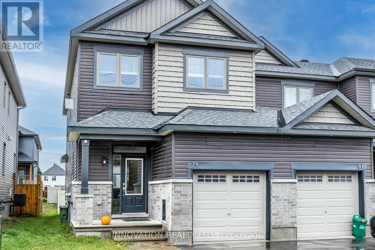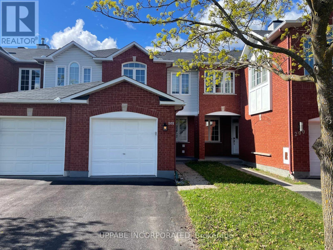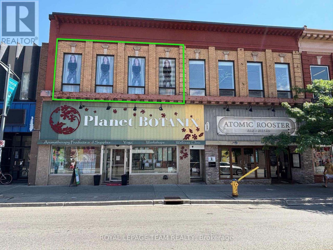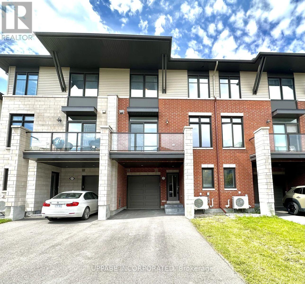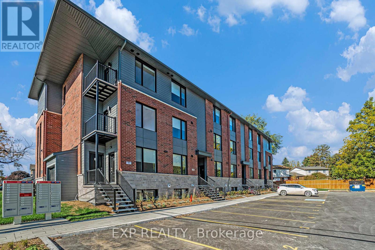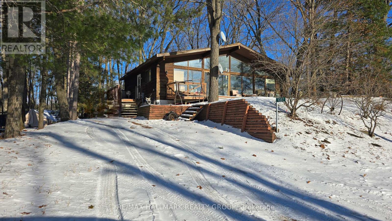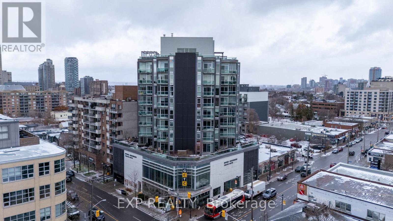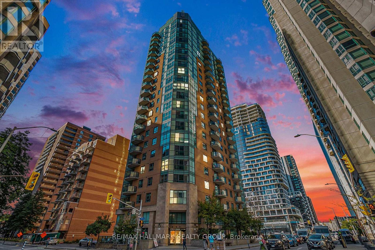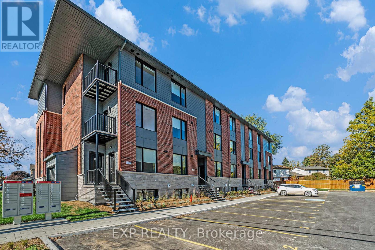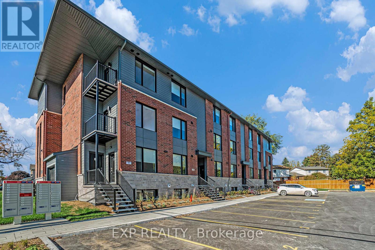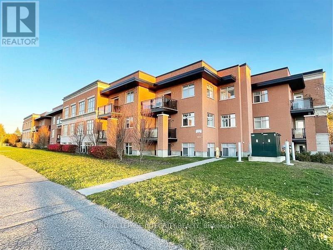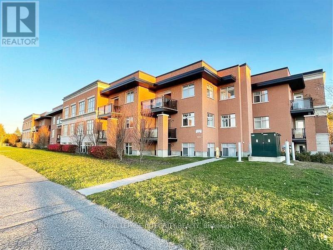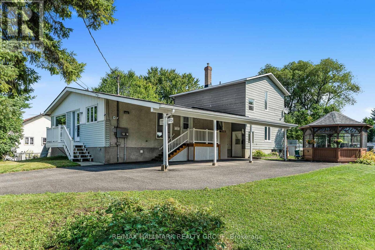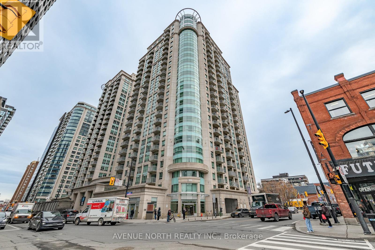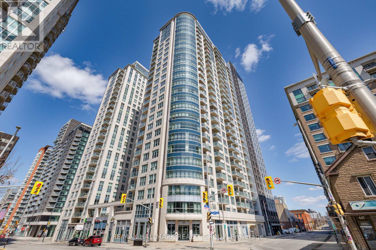18 Ravenscroft Court
Ottawa, Ontario
Welcome to this spacious 3-bedroom, 2.5-bath townhouse located in a quiet, family-friendly cul-de-sac in the heart of Stittsville! This well-maintained home features durable hardwood flooring throughout main and second floor - carpet only on stairs! The bright kitchen opens to a cozy solarium that leads to a large and private backyard with no rear neighbors, perfect for summer BBQs and sunbathing. The second floor features two generously sized bedrooms served by a 3pc main bath. Second floor also features a large primary bedroom with a walk-in closet and a 3-pc ensuite. The large basement offers plenty of space for storage and recreation. Enjoy easy access to transit, schools, parks, and a wide range of amenities, including grocery stores, banks, restaurants, pharmacy, and leisure - the Amberwood Golf Course is just a few minutes' drive away. Freshly painted and professionally cleaned, this move-in-ready home is perfect for families looking for a safe, clean and accessible home for their family! Available today! (id:59142)
60 Ironside Court
Ottawa, Ontario
Welcome to this exquisite Craftsman-style executive residence, offering over 4,800 finished sq ft on three levels, gracefully positioned on a quiet crescent in prestigious Kanata Lakes. Set on a large corner pie-shaped lot w/timeless curb appeal, a charming covered front porch, & a family-friendly setting just minutes from Beaver Pond trails & top-ranked schools, this home blends classic character w/refined modern updates. The main level showcases a tiled foyer w/French drs, a renovated powder room, & elegant LR & DR enhanced by refinished HW flooring, stone accents, & crown moulding. At the heart of the home, the dramatic two-storey FR is framed by a Juliet balcony above & a striking WETT-certified wood-burning FP w/floor-to-ceiling stone surround. The thoughtfully updated kitchen offers quartz counters, herringbone backsplash, peninsula w/bar seating & sink, island w/double sink, SS appl, & a bright breakfast area w/access to the landscaped rear yard. A sophisticated main-floor den w/custom wood built-ins & shutters provides the perfect executive office or retreat. The second level presents a true 5-bdrm layout, including a luxurious primary suite w/transom ceiling, WIC, & spa-inspired ensuite w/dbl sinks, soaker tub, & slate shower w/rain head. The renovated main bath completes this floor. The finished LL extends the living space w/a rec rm, dbl-dr flex/gym, private bdrm w/3-pc bath, & a spacious laundry rm. Outdoors, the fully fenced yard features an interlock patio, mature fruit trees, & generous play space. Extensive updates include int painting (2025), patio door replaced (2025), kitchen flooring & cabinetry (2024), main floor bath (2024) ensuite & bath vanity & lighting (2024), exterior paint (2024), & landscaping/driveway (2022), furnace (2021), washer/dryer (2021), A/C (2018), roofing updates by previous owner (2018). Security system is owned. A rare offering combining elegance, warmth & location. 24 hrs irrev. on all offers. Some photos virtually staged. (id:59142)
58 Steele Park Private
Ottawa, Ontario
Incredibly maintained lower two-storey, 2-bedroom, 2-bath condo is located in the heart of the city, just minutes from St. Laurent Mall, hospitals, La Cité Collegiale, and more. The main level offers an inviting open-concept layout with updated cabinetry and modern flooring. A beautifully accented stone fireplace serves as the focal point, adding warmth and character to the living space. For added convenience, the unit features a main-floor powder room. On the lower level, you'll find two spacious bedrooms, a full bathroom, and in-suite laundry. (id:59142)
844 Principale Street
Casselman, Ontario
Welcome to where space meets convenience! Minutes from Casselman, this impressive SPLIT-LEVEL 4 BEDROOM, 4 BATHROOM home sits on a 100' X 177' CITY-SERVICED LOT-twice standard in-town width. The perfect blend of openness, privacy & livability, only 30 MINUTES to Trainyards, Hwy 417/174 & downtown conveniences & 15-20 MINUTES to Embrun, Limoges, Calypso & Amazon. ENJOY NEARBY TREASURES: Nation river, High falls conservation area, Seasonal kayak/boat launch & LAROSE FOREST for endless outdoor fun. COMPLETELY REIMAGINED IN 2025 w/taste, this home was reconfigured to optimize layout & practicality w/4 FULL BATHS (previously 2), incl 2 ENSUITE BATHS & a LAUNDRY FACILITY on the 2ND LEVEL. The CUSTOM KITCHEN is a showstopper, fully redesigned w/wide CENTER ISLAND & bar w/wine cooler, pull-out waste/recycling drawer, quartz counters, farmhouse sink w/gooseneck tap, NEW stainless appliances, lots of cabinets & china cabinetry w/built-in pull-out drawers for optimized storage PLUS a full pantry. Sun-filled L-SHAPED LIVING/DINING ROOM ideal for gatherings, & an OVERSIZED FAMILY ROOM w/GAS FIREPLACE, adjacent to a versatile 4TH BEDROOM or HOME OFFICE. Bright MUDROOM/FOYER w/INSIDE ACCESS to the DOUBLE GARAGE (17'x21') & handy 3 PCS BATH. UPGRADES: new vinyl flooring, pot lights in almost every room & new ceiling fixtures, decora switches, door hardware on main & 2nd level, newer front door, patio door, garage door & PVC windows, deck re-stained (2025). 4 NEW wall heat pumps for year-round comfort & efficiency, supplementing the radiant heat system. FINISHED BASEMENT w/wet bar, heated w/baseboards, ideal btwn seasons, room for a POOL TABLE, home gym..& ample storage. 200 AMPS electrical service. PARKING for 6 cars. Beautiful interlock leading to front door. Spacious YARD, lots of room for play & gardening. A RARE FIND - modernized, efficient & move-in ready, blending country charm on city services, just minutes to Casselman's shops, schools, parks & amenities! A must-see! (id:59142)
635 Makwa Private
Ottawa, Ontario
Welcome to 635 Makwa Private, a stunning end unit upper stacked townhome in the community of Wateridge Village. Step inside and you are greeted by a spacious foyer that leads you up to the main living space. On the second floor, the home opens into a generous and sun filled living and dining area. Large windows bring in natural light throughout the day, creating an open and welcoming atmosphere. The modern kitchen overlooks the entire space and features spacious cabinetry, quartz countertops, stainless steel appliances, and a large island. A convenient powder room is also located on this level. Continue to the third floor, where both spacious bedrooms offer excellent sunlight. The primary bedroom includes its own private balcony, ideal for enjoying a quiet moment outdoors. This level also offers a five piece bathroom along with a convenient laundry room. Make your way up to the private rooftop terrace, providing a generous outdoor living space with views over the neighbourhood. Perfect for relaxing, entertaining, or enjoying warm summer evenings. The home includes one outdoor parking spot and is located in a community known for its accessibility. Wateridge Village is close to Montfort Hospital, the Ottawa River pathways, Beechwood Village, St Laurent Shopping Centre, Gloucester Centre, Blair LRT Station, Costco, and major federal campuses including NRC, CSIS, CSE, and CMHC. Full rental application, employment verification, 2 recent pay stubs, deposit and Credit Check Required. No smoking. (id:59142)
3960 Farmers Way
Ottawa, Ontario
Welcome to Carlsbad Springs a family-oriented community nestled in a rural setting with urban conveniences within only 15 minutes - best of both worlds! This high-ranch style home boasts many recent upgrades, set on over half an acre and features a convenient in-law suite. Enjoy peaceful rural living and the privacy of no rear neighbours. Inside, you are welcomed by a spacious and inviting living room with large picture window, while the expansive sun-filled kitchen offers a generous dining area and beautiful views of the backyard. The upper level features three well-sized bedrooms and a renovated 4-piece bathroom. The finished lower level, brightened by the high-ranch design, features large windows, an entertainment-sized rec room with a wood-burning fireplace, a full bathroom, laundry, and plenty of storage. The versatile in-law suite provides endless possibilities - ideal for multigenerational living, hosting guests, or a private teenage retreat. The south-facing backyard surrounded by mature trees offers both beauty and function. A spacious deck with pergola and a gazebo provides spots to relax, while the fenced yard is perfect for pets. For hobbyists or those needing extra space, the oversized detached garage, hydro-connected C-can (great for a workshop, tools, or equipment), and additional reconstructed storage shed deliver plenty of options. Front roof re-shingled 2019, back roof re-shingled 2017, Windows (except in-law space) 2009. Full list of upgrades available. Enjoy the tranquility of country-style living without sacrificing convenience, only minutes to shopping, dining, and everyday amenities! (id:59142)
42 - 261 Titanium Private
Ottawa, Ontario
Welcome to 261 Titanium Private Unit B - a beautifully updated 2-bedroom plus loft condo tucked away in the quiet and friendly community of Convent Glen North. As you ascend to the main level, you're greeted by a bright, open-concept living space featuring a updated kitchen with new quartz countertops and stainless steel appliances. The thoughtful layout offers generous living and dining areas - perfect for entertaining or relaxing at home. Upstairs, you'll find two spacious bedrooms, including a primary suite with its own private balcony. A full bathroom with a quartz vanity and a versatile loft area complete the upper level - ideal for a home office, hobby nook, or reading space. Additional highlights include in-unit laundry, a newly installed hot water tank, fresh paint and lighting throughout, and a designated parking space in the heated underground garage. Enjoy the convenience of being just minutes from Place d'Orléans Shopping Centre, scenic walking trails, schools, parks, and easy access to transit. Move-in ready and full of charm - come see all this beautiful condo has to offer! (id:59142)
1009 - 234 Rideau Street
Ottawa, Ontario
Welcome to this FULLY FURNISHED 2 Bedroom, 2 Bathroom condo located in the heart of downtown. Available from January 1st, 2026. This spacious, sun-filled corner unit features a modern and highly functional layout with quality finishes throughout. The bright kitchen includes an eating bar, while the open-concept living and dining area offers generous space, oversized windows, and sliding doors leading to a private southeast-facing balcony with sweeping view overlooking the the city's most vibrant downtown core. Both bedrooms are excellent in size, with the primary bedroom featuring its own ensuite bathroom. Building amenities include an indoor pool, fitness centre, sauna, party room, theatre room, outdoor lounge, and 24-hour security.Perfect for professionals or small families seeking comfort and convenience. Just steps to LRT ,Rideau Centre, University of Ottawa, the business district, and all that the ByWard Market. Close to groceries, shops, restaurants. NO SMOKING. Offer please includes application form, full credit report(s), proof of income, proof of employment and photo ID(s). Some photos were taken before the current tenants moved in. (id:59142)
23 - 590 Compass Street
Ottawa, Ontario
Discover this beautiful 2-bedroom stacked condo in the sought-after Trailsedge community in Orleans, offering the perfect blend of style and comfort. The bright, open-concept main floor features sleek stainless steel appliances, elegant hardwood flooring, and a spacious living area, ideal for both relaxing and entertaining. Downstairs, you'll find two generously sized bedrooms tucked away on the peaceful lower level for added privacy. The primary bedroom includes a walk-in closet, while the in-unit laundry and ample storage add to the convenience. With its modern design and prime location, this condo is a fantastic opportunity to experience comfortable living in the heart of Orleans. (id:59142)
1969 Loasa Lane
Ottawa, Ontario
Fabulous Location. Move-in ready, no work required! Welcome to this beautifully renovated detached bungalow offering 2 + 1 spacious bedrooms & three FULL bathrooms. Thoughtfully upgraded from top to bottom, this home seamlessly combines modern comfort with timeless charm. Open Concept Living & dining areas share an abundance of natural light, a gas fireplace, perfect for both entertaining & everyday family life. Enjoy cooking in the huge existing kitchen featuring high contemporary cabinetry, granite countertops, a large breakfast bar + extra sitting room. Spacious primary bedroom includes a double closet & a private ensuite for added comfort & privacy. A second spacious bedroom w/double closet has a conveniently located full bathroom close by. Practical mudroom/laundry room on main opens to the double garage. Newly Finished lower level offers additional living space, ideal with a family room, home office, bedroom or guest suite, complete with a gorgeous new third bathroom. A huge utility room/storage area with another handy laundry hook-up of its own. Most recent renovations include flooring throughout, wood stairs, new paint, FULLY finished lower level etc etc. Step outside to a fenced, landscaped backyard with patio area-perfect for BBQs, gardening, or enjoying the outdoors w/ family & friends in your own private covered HOT TUB! Irrigation system & storage shed. Located in a quiet, family-friendly neighbourhood close to parks, schools, shopping, public transit. Quick access to major roadways makes commuting a breeze while enjoying the peace & privacy of a single detached corner home. Ample parking in private driveway + attached double garage. Ideal for downsizers, or anyone seeking a stylish bungalow in a great community. Don't miss the opportunity to own this stunning, renovated bungalow. Experience the perfect blend of comfort & style! Unique Home! (id:59142)
3 - 682 Irene Crescent
Ottawa, Ontario
Great location, large apartment with two bedrooms and one bathroom in Westboro, hardwood floors throughout, and a peaceful, family-friendly community. Parks, lakes, the Civic Hospital, and shopping are all nearby. (id:59142)
287 Meilleur Private
Ottawa, Ontario
Bright and spacious end-unit townhome for lease in Beechwood Village! Offering over 1,900 sq. ft. of living space, this largest model on Meilleur Private features a sleek kitchen with granite countertops, stainless steel appliances, and two-tone cabinetry. The open-concept living and dining area is filled with natural light and includes a gas fireplace and direct access to a private fenced yard with deck and pergola. Upstairs, the vaulted primary bedroom offers a walk-in closet and ensuite with soaker tub and glass shower. Two additional bedrooms and a stylish full bath complete the second level. The finished lower level adds a versatile rec room with wood stove. Steps to Beechwood shops, parks, schools, and Rideau River pathways - this home combines comfort, space, and convenience in a quiet enclave. Tenant pays: heat, hydro and water. No smoking and no dogs. (id:59142)
1237 1255 Cousineau Street
Ottawa, Ontario
Attention investors and entrepreneurs! Exceptional opportunity to own a versatile multi-use commercial property on a spacious 38,233 sq. ft. lot in the heart of Orleans. This income-generating property includes a triplex, duplex, 950 sq. ft. shop/garage, and a 7,280 sq. ft. multi-tenant industrial building. The industrial space offers 20 ft ceilings and overhead loading doors, providing excellent functionality for a range of uses. Ideally located near St. Joseph Boulevard amenities and just minutes from Highway 174, this property combines accessibility, versatility, and strong investment potential. A true gem in a prime location! Zoning to be changed to MS2 IN Q1 2026. All information provided is deemed reliable, but is not guaranteed and should be independently verified by the buyer (id:59142)
40 Lori Lane
North Dundas, Ontario
Welcome to 40 Lori Lane! Located steps to the charming village of Chesterville, this spacious 3+2 bedroom home offers the perfect blend of comfort, style, and small-town living. The open-concept main level is ideal for family gatherings and entertaining, featuring bright, airy spaces that flow seamlessly from the kitchen to the living and dining areas. The primary bedroom is a true retreat, boasting a large 4-piece ensuite and an impressive 5 ft x 9 ft walk-in closet off the bathroom. The finished basement adds incredible versatility, complete with a large family/games room, a cozy living area, two guest bedrooms, and a 3-piece bathroom-perfect for visitors or extended family. An oversized attached garage provides ample space for vehicles, tools, or hobby storage. Located just steps from the South Nation River, this community is a dream for fishing or boating enthusiasts, and is conveniently close to schools, parks, shops, grocery, LCBO and all amenities Chesterville has to offer. Chesterville is known for it's community feel and is proud each year to offer locals and visitors "The Waterfront Market" which is dedicated to bringing the community of Chesterville a rich, dynamic and fresh farmers market experience. Located on the redesigned waterfront, a talented variety of local farmers, makers, producers, crafters, artisans, and small business owners will have their products and goods displayed. It's a beautiful sense of community that is focused on neighbours, agriculture and family! Move-in ready and waiting for its next family-don't miss your chance to call this wonderful property home! A/C 2021, Furnace 2023, Roof 2017/18. 24 Hours Irrevocable on all offers. (id:59142)
2800 Yorks Corners Road
Ottawa, Ontario
Discover the perfect blend of privacy, space, and potential on this serene approx 4.2-acre property, just 30 minutes from downtown Ottawa and minutes from the charming village of Metcalfe. Tucked away from the hustle and bustle, this parcel of land offers peace and tranquility, making it an ideal setting for your future home or country retreat.The property currently features a 1999 Guildcrest home on foundation. While the existing structure is not habitable in its current condition, it remains on the property and may offer potential for redevelopment, subject to buyer due diligence and approvals. A new well drilled in 2024 (approx. 280 feet deep) is already in place, and there is also a septic system on the property that has not been used for several years and is being sold as-is. Whether you're dreaming of building a custom home or simply investing in a large parcel of land within easy commuting distance of Ottawa, this property offers endless possibilities. Surrounded by nature and set on a peaceful stretch of land, it's a rare opportunity to enjoy rural living while remaining close to schools, shops, and local amenities. Don't miss the chance to turn this quiet retreat into your own personal haven. (id:59142)
1578 David Road
Clarence-Rockland, Ontario
Charming Bungalow minutes from Rockland! Nestled on a picturesque 13-acre treed lot with beautiful maple trees. Located across from Outaouais Golf Club and minutes from schools, restaurants, grocery stores, and other amenities, this stunning 2+2 bedroom, 2.5-bathroom bungalow offers country tranquility. The main floor features hardwood and ceramic floors throughout, filling the open-concept kitchen and living area with warmth and natural light. The kitchen features granite countertops, ample cabinetry, and an eat-in area, making it the heart of the home. A den provides extra space for an office or reading nook, while the mudroom with laundry and a 2-piece bathroom adds functionality. The spacious primary bedroom features a wall-to-wall, organized closet, and the primary bathroom boasts a separate shower and a relaxing soaker tub. The fully finished basement extends the living space with a large family room, a game room, two additional bedrooms, a full bathroom, and ample storage. Don't miss this incredible opportunity to own a serene countryside retreat just minutes from everything you need! (id:59142)
914 - 324 Laurier Avenue W
Ottawa, Ontario
Enjoy Urban Living at its Best! Welcome to the chic downtown lifestyle at The Mondrian. Nestled in the heart of downtown Ottawa, this condo boasts 2 bedrooms and 2 full bathrooms, accompanied by unobstructed south-facing views from its expansive balcony. The interior is tastefully appointed with gleaming Brazilian cherry hardwood flooring and sleek quartz countertops. The 9 ft. ceiling and floor to ceiling windows flood the unit with natural light. The kitchen is equipped with high-end stainless steel appliances, and custom blinds adorn all the windows. Indulge in the luxurious amenities this condo provides, including a stunning outdoor terrace, a refreshing outdoor pool surrounded by resort-style cabanas, a well-equipped exercise room, and a versatile party/play room with a dining area ideal for hosting gatherings. Step outside the building, and you'll find yourself immersed in a abundance of shopping, dining and entertainment options that downtown has to offer. In addition to proximity to University of Ottawa & Parliament Hill, this condo allows you to embrace and enjoy city life to its full. Book your showing and don't miss out! (id:59142)
332 Monticello Avenue
Ottawa, Ontario
Newly built Single family Home in Kanata close to all amenities. This Beautiful home features 4 bedrooms + 3.5 Bathrooms with large windows throughout. Main Floor includes a Great room with a fireplace, a dining room, beautiful open concept kitchen with plenty of cabinets, a large Pantry, flush breakfast bar and separate breakfast nook. 2nd floor includes a large master bedroom with it's own en-suite and large walking closet. 3 other good sized bedrooms, a main bathroom and a laundry room complete the second floor. Call for viewing Today! (id:59142)
235 Peacock Drive
Russell, Ontario
This upcoming 3 bed, 3 bath middle unit townhome has a stunning design and from the moment you step inside, you'll be struck by the bright & airy feel of the home, w/ an abundance of natural light. The open concept floor plan creates a sense of spaciousness & flow, making it the perfect space for entertaining. The kitchen is a chef's dream, w/ top-of-the-line appliances, ample counter space, & plenty of storage. The large island provides additional seating & storage. On the 2nd level each bedroom is bright & airy, w/ large windows that let in plenty of natural light. An Ensuite completes the primary bedroom. The lower level can be finished (or not) and includes laundry & storage space. The standout feature of this home is the full block firewall providing your family with privacy. Photos were taken at the model home at 201 Peacock. Flooring: Hardwood, Ceramic, Carpet Wall To Wall. May/June 2026 Occupancy (id:59142)
2 Mohns Avenue
Petawawa, Ontario
Don't miss this exceptional chance to own a mixed-use building with land in one of Petawawa's most sought-after locations. This property features established retail/office space on the main level and residential apartment above-providing immediate income and impressive future potential. Whether you're an investor, business owner, or developer, this versatile property offers endless possibilities, from expanding the existing structure to undertaking a full redevelopment. Enjoy excellent visibility, consistent foot traffic, and the benefits of a rapidly growing community. Opportunities like this are rare, act fast to secure long-term value in a high-demand area! (id:59142)
233 Peacock Drive
Russell, Ontario
This 3 bed, 3 bath middle unit townhome has a stunning design and from the moment you step inside, you'll be struck by the bright & airy feel of the home, w/ an abundance of natural light. The open concept floor plan creates a sense of spaciousness & flow, making it the perfect space for entertaining. The kitchen is a chef's dream, w/ top-of-the-line appliances, ample counter space, & plenty of storage. The large island provides additional seating & storage. On the 2nd level each bedroom is bright & airy, w/ large windows that let in plenty of natural light. Primary bedroom includes a 3 piece ensuite. The lower level is finished and includes laundry & storage space. The standout feature of this home is the full block firewall providing your family with privacy. Photos were taken at the model home in Russell at 201 Peacock Avenue. Flooring: Hardwood, Flooring: Ceramic, Flooring: Carpet Wall To Wall. Approx May/June 2026 Occupancy (id:59142)
2208 - 324 Laurier Avenue W
Ottawa, Ontario
Welcome to The Mondrian by Urban Capital, where elevated downtown living meets unbeatable views. This 22nd-floor one-bedroom plus den unit offers breathtaking panoramic vistas of the Ottawa River and downtown skyline through floor-to-ceiling windows and soaring 10-foot exposed concrete ceilings. The open-concept layout is ideal for modern living, featuring a sleek kitchen with granite countertops, stainless steel appliances, and generous living and dining areas perfect for entertaining or working from home. The spacious bedroom includes wall-to-wall closets and captivating city views, while the den provides a flexible space for a home office or guest area. Enjoy the convenience of in-unit laundry and access to premium building amenities, including a concierge, three high-speed elevators, a fully equipped fitness centre, an outdoor rooftop terrace with BBQs, a plunge pool with cabanas, and a stylish party room complete with lounge seating, a billiards table, dining area, and wet bar. Located just steps from the Parliament LRT station, Ottawa U, Rideau Centre, Shoppers Drug Mart, grocery stores, the National Arts Centre, Parliament Hill, and an endless selection of restaurants and cafés, this is urban living at its finest. Dont miss your chance to own a premium unit in one of Ottawas most iconic condo buildings. (id:59142)
202 - 255 Castor Street
Russell, Ontario
AVAILABLE FOR IMMEDIATE OCCUPANCY! Enjoy FREE INTERNET for your first year when you lease this brand new 3 bedroom, 2.5 bathroom two-storey apartment on Castor Street in Russell complete with TWO parking spots! This is the WELLINGTON model; a bright and spacious unit spread over two levels, featuring contemporary finishes and a smart, functional design. All three bedrooms are generously sized, including a primary with its own ensuite, plus an additional full bath and powder room. The open-concept living space is perfect for relaxing or hosting, with a modern kitchen outfitted with quartz countertops, stainless steel appliances, and in-unit laundry for added convenience. Step out onto your private balcony the perfect place to unwind. Stay comfortable year-round with central AC, and enjoy the bonus of snow removal included. Set in the heart of family-friendly Russell, you're just minutes from parks, schools, trails, and local amenities. A stylish, turnkey rental that truly has it all! Tenant pays rent plus Hydro (heating/lighting) & water. Easy to view! (id:59142)
851 Tewin Circle
Ottawa, Ontario
Enjoy serene, turn-key living in this impeccably maintained Osprey bungalow-designed for those who value peace, quality, and thoughtful detail. One of only a handful of Osprey models in this community to feature an expansive epoxy-finished covered veranda, it offers rare curb appeal and a welcoming space to relax outdoors. The approach is refined, with an interlock-trimmed driveway, meticulous landscaping, and grounds kept in pristine condition, complemented by an equally immaculate epoxy garage. Inside, a formal front dining room welcomes guests, while the open-concept kitchen-anchored by an oversized quartz-topped center island-creates a warm, elegant space for everyday living and entertaining. Both bedrooms are tucked into their own private wing, perfectly separated from the main living areas for comfort and privacy. The backyard is beautifully finished and graded, framed by a flawless cedar fence and highlighted by a remarkable 8x12 artisanal shed with high ceilings-built to exceptional standards. The rear steps have been expanded with a larger landing and composite materials, complete with elegant rails that enhance both safety and style while seamlessly matching the home's character. The finished lower level adds versatility with a full-sized bedroom, a third full bath, and an immaculate larger workshop/storage area. With no front neighbours, a peaceful street, and perfectly maintained systems, this home delivers true comfort, craftsmanship, and ease. Additionally, this home enjoys access to a modern community center, complete with spacious entertainment areas, well-equipped kitchens, and welcoming venues for large gatherings of family and friends. (id:59142)
7 - 2086 Valin Street
Ottawa, Ontario
Ottawa, Orleans. RENT CONTROLLED UNIT. Enjoy elevated living in this bright and spacious 2-bedroom, 1.5-bath Condo for rent located in the heart of Notting Gate, Orleans. Available Immediately. Perfectly positioned on the top floor, this home offers an open, airy layout with soaring ceilings, large windows, a mix of laminate, tile, carpet and plenty of natural light throughout. The inviting living and dining areas flow seamlessly into a well-appointed eat-in kitchen, complete with ample storage, a cozy breakfast nook and all appliances included (fridge, stove and dishwasher). Step out onto your oversized balcony to enjoy morning coffee and peaceful top-floor views. The primary bedroom easily fits a king-size bed and offers direct access to a luxurious 5-piece cheater ensuite with a soaker tub and separate shower. The second bedroom is perfect for guests, children or a home office. Additional highlights include a powder room, in-unit full size laundry, ample storage, A/C and TWO PARKING SPOTS!! Water is included and residents enjoy access to secure bike storage. Conveniently located near transit, shopping, parks and schools, this home offers comfort and convenience in a sought-after community. Hot water tank rental: $60/month. (id:59142)
775 Lacroix Road
Clarence-Rockland, Ontario
TO BE BUILT by Fossil Homes - 2026 OCCUPANCY! Nestled in the peaceful community of Hammond, this quality built semi-detached bungalow by Fossil Homes will be set on a large lot offering the perfect blend of country tranquility and city convenience. Buyers will have the opportunity to personalize their finishes, from flooring and cabinetry to countertops and fixtures, creating a home that's truly their own.This 3 bedroom design features approximately 1,466 sq.ft. on the main level, with 9-ft ceilings and an abundance of natural light enhancing the open-concept living, dining and kitchen areas. The custom kitchen boasts ample cabinetry, quartz countertops, and a spacious island. The primary suite includes a walk-in closet and a 3 pc ensuite, while two additional bedrooms, a full bathroom and a convenient mudroom/laundry combination complete the main floor. An unfinished basement provides flexibility - choose to have it finished by the builder or complete it yourself at your own pace. Additional highlights include 12+4 pot lights, a water line to the fridge, gas line to the deck, and a single garage with opener. Serviced by Municipal Water and Natural Gas. Experience country living with an easy commute to Ottawa, just 5 minutes to the Hammond Golf Course & Brewery, 15 minutes to Rockland and 30 minutes to Ottawa. Tarion warranty! (id:59142)
773 Lacroix Road
Clarence-Rockland, Ontario
TO BE BUILT by Fossil Homes - 2026 OCCUPANCY! Set in the peaceful community of Hammond, this quality-built semi-detached bungalow by Fossil Homes, to be built on a large lot, offers the perfect blend of country living with city convenience. The buyer has the opportunity to select their preferred finishes, from flooring style to cabinetry, making this home truly their own! This 3 bedroom home will offer approximately 1,466 sq.ft. on the main floor with 9-ft ceilings and plenty of natural light highlighting the open-concept living, dining, and kitchen area. Enjoy a custom kitchen with abundant cabinetry, quartz countertops, and a generous island - all customizable to your taste. The primary suite includes a walk-in closet and 3 pc ensuite. Two additional bedrooms, a full bathroom and a combined mudroom/laundry area complete the main level. An unfinished basement offers the upgrade flexibility of being finished by the builder or completed by you at your own pace. Additional features include 12+4 pot lights, water line to fridge, gas line to deck, single garage with opener. Serviced by Municipal Water and Natural Gas. Enjoy country tranquility with an easy commute to Ottawa - just 5 minutes to the Hammond Golf Course & Brewery, 15 minutes to Rockland, and 30 minutes to Ottawa. Tarion warranty! (id:59142)
2 - 225 Cobourg Street
Ottawa, Ontario
Ottawa, Sandy Hill. Available Immediately! *SIGN A 2-YEAR LEASE AND RECEIVE "FIXED" RENT FOR THE FULL LEASE TERM!*** This spacious and uniqueUPPER-floor Apartment for rent offers approximately 1,200 sq. ft. of comfortable living space. Featuring two bedrooms and one bathroom. Enjoy a large living and dining area with beautiful hardwood flooring and a well-appointed kitchen complete with granite countertops, tile flooring and appliances including a fridge, stove, dishwasher, and microwave. A bright sunroom/reading room with tile flooring perfect for relaxing. The primary bedroom includes a generous double-door closet, and the unit is equipped with air conditioning, a gas furnace, and in-unit laundry(washer and dryer included). Flooring throughout is a mix of hardwood, laminate, and tile. Shared side backyard and storage locker included.Heat is fixed @ $100/month, and Water is fixed @ $75/month. One exterior parking spot is available at an additional cost of $100/month.Ideally located close to all amenities-this is a must-see! (id:59142)
79 Rookie Crescent
Ottawa, Ontario
Welcome to this beautifully designed 3-bedroom, 3-bathroom townhome offering the perfect blend of comfort, style, and functionality. The open-concept main floor features a spacious living and dining area with hardwood that flows seamlessly into a modern kitchen complete with granite countertops, ample cabinetry, and a convenient pantry-perfect for everyday living and entertaining alike. Upstairs, the master bedroom provides a private retreat with a luxurious 5-piece ensuite and a large walk-in closet. Two additional well-sized bedrooms, a full bath complete the upper level, and laundry making this home ideal for families or professionals seeking space and convenience. Additional highlights include modern finishes throughout, and a prime location close to schools, parks, shopping, and major amenities. Full credit report, rental application (fully completed), copy of employment letter, and copies of last two (2) pay stubs are required with all offers to lease. (id:59142)
202 Forestglade Crescent
Ottawa, Ontario
***NEW YEAR SPECIAL: MOVE IN ON OR BEFORE JAN 1ST 2026 AND RECEIVE 75% OFF YOUR FIRST MONTH'S RENT!*** RENT-CONTROLLED UNIT! Beautiful 3-bedroom, 2.5-bathroom Townhouse available for rent starting December 1st! This spacious home features a bright and inviting main floor with hardwood and tile flooring, a cozy gas fireplace in the living room and dining area-perfect for entertaining. The kitchen offers ample cupboard space, generous storage and stainless steel appliances, including a fridge, stove and dishwasher. Upstairs, the primary bedroom boasts a walk-in closet and a private 3-piece ensuite, while the two secondary bedrooms are generously sized with stylish laminate flooring. The fully finished basement provides additional living space with laminate floors, laundry and plenty of storage. Enjoy the outdoors in the fully fenced backyard with a patio-great for relaxing or hosting guests. Complete with central air, a single-car garage and driveway parking. This home is located just minutes from shopping, restaurants, parks, and scenic bike paths. No smoking, please! (id:59142)
6a - 310 Central Park Drive
Ottawa, Ontario
***RENT-CONTROLLED UNIT!*** SIGN A 2-YEAR LEASE AND ENJOY FIXED RENT FOR THE FULL LEASE TERM! Welcome to 310 Central Park, a bright and beautifully maintained 1-bedroom plus den, 1 bathroom Condo for rent offering a smart, functional layout. Available Immediately. HEAT AND WATER INCLUDED! The versatile den is perfect for a home office or guest space, while the open-concept living and dining area flows to a private balcony - an ideal spot to enjoy your morning coffee or relax after a long day. Inside, you'll find laminate floors, a tiled foyer, and a well-appointed kitchen with modern cabinetry, a breakfast bar, and all appliances (fridge, stove, dishwasher). The primary bedroom is filled with natural light. In-suite laundry for ultimate convenience. Storage locker is included. A/C. Experience comfortable city living in a prime location in this move-in-ready home. Hydro is extra. Hot water tank rental extra at $20/month. Parking is available at an extra cost. The building offers excellent amenities, including elevators, a fitness center and a party room. Perfectly located within walking distance of Walmart, Tim Hortons, restaurants and shops, with easy access to banks, Highway 417, Algonquin College, Carleton University, Hospitals, trails and public transit. (id:59142)
301 Bank Street
Ottawa, Ontario
Fully renovated and rarely available 1,300 sq.ft. loft-style commercial suite for lease in the heart of Centretown! Situated on prime Bank Street between MacLaren and Somerset, this sun-filled space boasts 12 ceilings, a skylight, exposed ductwork, and a stylish open-concept design perfect for a wide range of retail or personal service uses. The layout includes a private washroom, kitchenette with laundry, utility/storage room, and access to a rooftop terrace a rare downtown perk. Large windows flood the space with natural light and showcase your business to steady pedestrian and vehicle traffic. TM zoning offers flexibility for a variety of uses. Available immediately. Rent is $3,500/month + separately metered heat & hydro (water included). (id:59142)
279 Pastel Way
Ottawa, Ontario
Available Immediately. don't miss this stylish and modern 3-level Executive Townhouse for rent in the vibrant heart of Half Moon Bay! With 2 spacious bedrooms, 2.5 bathrooms, and a smart layout designed for comfort and convenience, this home truly has it all. The ground floor offers inside access to an oversized single-car garage, a powder room, and a large unfinished basement perfect for storage or a home gym. The bright and airy second level features gleaming hardwood floors, an open-concept eat-in kitchen with quartz countertops, a large breakfast island, a walk-in pantry, ample cabinetry, and stainless steel appliances (fridge, stove, dishwasher and microwave) all flowing seamlessly onto a generous balcony with a gas hookup, ideal for BBQs and evening unwinding. Large windows flood the space with natural light, enhancing the open-concept flow of the living room space. Upstairs, relax in the cozy, carpeted bedrooms, including the spacious primary with double closets and a stunning 3-piece ensuite with an oversized glass shower. A well-sized secondary bedroom, 4-piece main bathroom, and convenient laundry area complete the top floor. Extras include central A/C, a Ring security system, and driveway parking. Hot water tank rental is $45/month. Walkable to shops, transit, parks, top-rated schools, restaurants, and a community recreation centre. Some photos have been digitally staged. No smoking, please! (id:59142)
11 - 251 Castor Street
Russell, Ontario
IMMEDIATE OCCUPANCY AVAILABLE! Be the very first to call this brand new 3 bedroom, 2.5 bathroom two-storey apartment your home! Located on Castor Street in Russell, the MEADOWVIEW model (1150 sq.ft) offers a bright and modern layout designed for style and comfort. BONUS FREE INTERNET for your first year! Enjoy two full levels of living space with thoughtfully planned finishes and a smart, functional flow. All three bedrooms are well-sized, including a primary with private ensuite, plus a full main bath and convenient powder room. The open-concept living and dining area is ideal for both everyday living and entertaining, featuring a sleek kitchen with quartz countertops, stainless steel appliances, and in-unit laundry. Step out to your private balcony perfect for a morning coffee or evening unwind. With TWO parking spots, central AC and snow removal included this home checks all the boxes. Nestled in family-friendly Russell, you're close to parks, schools, trails, and local amenities. A turnkey rental that delivers space, style, and convenience. Tenant pays rent plus Hydro (heating/lighting) & water. (id:59142)
456 Pine Grove Road
Lanark Highlands, Ontario
With eloquence on 2.7 acres, new 2023 bungalow is perfectly sited on knoll for sweeping panoramic views of the gentle countryside and magnificent sunrises. This energy-efficient ICF home also has attached double heated garage. Built by quality builder Hollington Homes, 3bed, 2 full bath home offers a sophisticated style with premium extras. Exterior CanExel siding accented by attractive brick and stucco. Impressive front door framed by side glass panels and decorative transom creates light airy entry into foyer with convenient double closet. Luxury vinyl plank floors with radiant heating flow thru-out the home. Sun-filled living room has windows flanking modern Napoleon electric fireplace with log mantle; on other wall under large window is custom sitting bench with storage. Dining room patio doors open to expansive screened sunroom with ceramic floor and views of amazing vistas. Sparkling white bright kitchen has Cristallo quartz counters, textured subway backsplash, crown moulding and under cabinet lighting; the complementary two toned island-breakfast bar sits five comfortably. Mudroom has laundry centre with closet. Restful primary suite features patio doors to private covered patio with pot lights & ceramic floor, private retreat for quiet times. Primary suite also has walk-in combined closet-dressing room with wrap-about shelves and quartz make-up table. Ensuite consists of room with two vanities then, separate room for rain head shower with porcelain tile plus, a linen closet. Two more large bedrooms and 4-pc main bathroom with crystal reflection lighting. Home has heat pump for heating & cooling. Hot water on demand. Architectural roof shingles. Attached insulated double garage finished with drywall, pot lights and radiant wall heater. Lovely landscaped perennial gardens and mature apple grove. Home under Tarion warranty. Hi speed. Cell service. On paved township maintained road with mail delivery & school bus pickup. 20 mins Perth or 12 mins Carleton Place. (id:59142)
F - 37 Robinson Avenue
Ottawa, Ontario
Ottawa, Sandy Hill (Robinson Village) available for rent Immediately.This 2-level cozy Condo features 3 bedrooms and 1 full bathroom! Open concept main floor plan boasts a living/dining room with parquet flooring. In-unit laundry on the main floor. Kitchen includes all appliances (Fridge,Stove, Dishwasher) and breakfast bar. Patio door off the living room leads to a beautiful partially fenced backyard oasis with patio! Bedrooms are of good size featuring laminate flooring. One underground parking space and storage included! This home backs onto a large green space, trails and GORGEOUS view of the Rideau River making for a truly peaceful setting! Snow clearing and grass cutting included. Close proximity to transit, parks, shopping and just minutes to downtown. For Showings contact by email info@dorerentals.com. (id:59142)
1087 Bayview Drive
Ottawa, Ontario
Check out this charming 3+1 Bedroom, 2 Bath Viceroy Bungalow with a walkout finished basement is set on a picturesque 67 x 150 lot with water views across the street. This is a great location being a stones throw from the closest water access to Buckhams Bay to hop on a paddle boat or launch a canoe or kayak and for your larger watercraft, you are a few doors away from the public boat launch! The home needs a bit of sprucing up but has lovely features for any family! A front deck spans the front of the home to sit and enjoy the beauty of nature that's around you. The backyard is quite private with a large patio off the lower level. Inside, the living room, dining room and kitchen, all have walls of windows, hardwood floors & cathedral ceiling complete with tongue & groove cedar and all overlooking the front deck and yard! Cozy propane gas fireplace in the living room and dining room has sliding doors to the deck. Across the back of the main level are 3 bedrooms with vaulted ceilings & laminate flooring and a full 4 piece bath. The finished walkout basement has a family room with propane gas fireplace and sliding doors to back patio, a 4th bedroom, 4 piece bath, a spare room was 2 rooms opened up into one bigger room, a laundry room & storage space! Septic bed replaced & well casing extended in 2022 approx. Roof shingles approx. 2016. This lovely home is waiting for your personal touch! (id:59142)
603 - 1227 Wellington Street W
Ottawa, Ontario
Welcome to this beautiful 1-bedroom plus den condo in the heart of Wellington Village! This bright and modern unit offers an open-concept layout, large windows, and high-end finishes throughout. Enjoy a contemporary kitchen with quartz countertops, stainless steel appliances, and ample storage. The spacious living area leads to a private balcony with great views. The primary bedroom features generous closet space, while the versatile den is perfect for an office, guest space, or extra storage. The bathroom showcases sleek, modern design. Located steps from shops, cafés, restaurants, grocery stores, the LRT, and all the urban conveniences of Wellington West. Perfect for professionals, downsizers, or anyone seeking stylish urban living. (id:59142)
1601 - 445 Laurier Avenue W
Ottawa, Ontario
Welcome to The Pinnacle, a quiet, well-kept condo building in the heart of Centretown, where comfort meets convenience. This beautifully updated 2-bedroom, 2-bathroom corner unit offers 985 sq. ft. of sun-filled living space, framed by floor-to-ceiling windows that stretch across two walls. The layout is spacious and practical, with a large open-concept living and dining area that feels airy and relaxed. The kitchen is a standout, featuring stainless steel appliances (2022), quartz countertops, a tiled backsplash, and sleek, high-grade cabinetry with plenty of storage. Hardwood flooring runs throughout the unit, and custom living room built-ins add style and function. The primary bedroom includes its own ensuite, while the second full bathroom features a luxurious walk-in tub offering a spa-like place to unwind at the end of the day. Unit includes underground parking (Level 3, Spot 4A) and a storage locker (Level 2, Unit 76). The Pinnacle offers a party room, two elevators, and secure entry, with just five units per floor for a quieter atmosphere. Across the street, a community garden and park provide a peaceful green space to enjoy with your morning coffee, and the Tech Wall Dog Park is just a few blocks away. You're surrounded by top restaurants, cafes, grocery stores, and transit connections, all just minutes from your door. Quick closing available! (id:59142)
1 - 251 Castor Street
Russell, Ontario
IMMEDIATE OCCUPANCY! Don't miss this BRAND NEW 3 bedroom, 2.5 bathroom 2-storey end apartment unit (with TWO parking spots!) on Castor Street in Russell! Enjoy the bonus incentive of FREE INTERNET for the first year of your lease! Introducing the Creekside model; a spacious and stylish unit across two levels offering modern finishes, functionality and plenty of natural light. All three bedrooms and two full bathrooms are spacious and the primary bedroom boasts an ensuite. The bright open-concept living area is perfect for everyday living and entertaining. You'll love the sleek kitchen with quartz countertops, stainless steel appliances and in-unit laundry. A private balcony offers a great spot to relax and unwind. Central AC keeps things comfortable year-round, and hydro (heating and lighting) is the only utility you cover. Snow removal is included for added ease. Located in the family-friendly town of Russell, you'll be close to top-rated schools, parks, trails, and essential amenities. This low-maintenance, contemporary unit checks all the boxes for comfort, style, and convenience. Easy to view! (id:59142)
9 - 251 Castor Street
Russell, Ontario
FLEXIBLE OCCUPANCY! Be the first to live in this brand new 3 bedroom, 2.5 bathroom two-storey apartment on Castor Street in Russell, complete with TWO parking spots! BONUS PERK: FREE INTERNET for your first year! Welcome to the Creekside model; a bright and spacious layout spread over two levels, featuring contemporary finishes and a smart, functional design. All three bedrooms are generously sized, including a primary with its own ensuite, plus an additional full bath and powder room. The open-concept living space is perfect for relaxing or hosting, with a modern kitchen outfitted with quartz countertops, stainless steel appliances, and in-unit laundry for added convenience. Step out onto your private balcony the perfect place to unwind. Stay comfortable year-round with central AC, and enjoy the bonus of snow removal included. Set in the heart of family-friendly Russell, you're just minutes from parks, schools, trails, and local amenities. A stylish, turnkey rental that truly has it all! Tenant pays rent plus Hydro (heating/lighting) & water. (id:59142)
100 - 255 Castor Street
Russell, Ontario
FOR IMMEDIATE OCCUPANCY! Discover this BRAND NEW 3 bedroom, 2.5 bathroom CASTOR LOWER LEVEL END UNIT model offering 1200 sq ft of thoughtfully designed living space in the heart of Russell! Enjoy the bonus incentive of FREE INTERNET for the first year of your lease! This bright and modern end unit spans two levels, featuring a stylish open-concept main floor with a sleek kitchen showcasing quartz countertops & stainless steel appliances. The spacious living and dining areas flow seamlessly, creating the perfect setting for both everyday living and entertaining. On the lower level, find three generously sized bedrooms including a primary suite with walk-in closet and private ensuite, plus an additional full bathroom for family or guests. A convenient powder room on the main level adds extra functionality. Enjoy the comfort of central A/C, two included parking spaces, and a private balcony ideal for relaxing outdoors. Snow removal is included for your peace of mind. Situated in the desirable village of Russell, you'll be steps from schools, shops, parks, and scenic trails all while enjoying the convenience of a low-maintenance, brand-new home. Tenant pays hydro & water/sewer. (id:59142)
213 - 3684 Fallowfield Road
Ottawa, Ontario
Elegant Corner Condo Surrounded by Nature in OttawaWelcome to your serene urban retreat - the perfect balance of modern comfort and peaceful living. This stunning 2-bedroom, 1-bathroom corner condo offers all the benefits of city life without the noise or congestion of the downtown core. Flooded with natural light from its many windows, this bright and airy home features hardwood flooring throughout, beautiful granite countertops, and custom-built closets with professional organisers that make every inch of space functional and stylish. The open-concept living and dining areas flow seamlessly to a private balcony overlooking lush mature trees and landscaped gardens, creating a calming backdrop for your morning coffee or evening wind-down. Designed with comfort and convenience in mind, this home includes underground heated parking, in-unit laundry, and access to a private on-site fitness centre-all in a quiet, well-managed building. Perfect for professionals, downsizers, or couples seeking an affordable yet refined lifestyle, this property delivers exceptional value with its combination of quality finishes, peaceful surroundings, and easy access to Ottawa's key amenities. Enjoy the tranquillity of suburban living while remaining only minutes from restaurants, shopping, and transit .This is your chance to own a beautiful, move-in-ready home that offers both style and substance in one of Ottawa's most desirable and convenient locations. (id:59142)
213 - 3684 Fallowfield Road W
Ottawa, Ontario
Elegant Corner Condo Surrounded by Nature in OttawaWelcome to your serene urban retreat - the perfect balance of modern comfort and peaceful living. This stunning 2-bedroom, 1-bathroom corner condo offers all the benefits of city life without the noise or congestion of the downtown core. Flooded with natural light from its many windows, this bright and airy home features hardwood flooring throughout, beautiful granite countertops, and custom-built closets with professional organisers that make every inch of space functional and stylish. The open-concept living and dining areas flow seamlessly to a private balcony overlooking lush mature trees and landscaped gardens, creating a calming backdrop for your morning coffee or evening wind-down. Designed with comfort and convenience in mind, this home includes underground heated parking, in-unit laundry, and access to a private on-site fitness centre-all in a quiet, well-managed building. Perfect for professionals, downsizers, or couples seeking an affordable yet refined lifestyle, this property delivers exceptional value with its combination of quality finishes, peaceful surroundings, and easy access to Ottawa's key amenities. Enjoy the tranquillity of suburban living while remaining only minutes from restaurants, shopping, and transit .This is your chance to own a beautiful, move-in-ready home that offers both style and substance in one of Ottawa's most desirable and convenient locations. *Photos have been virtually altered to protect the privacy of the tenants. (id:59142)
1115 Cholette Crescent
Ottawa, Ontario
For rent and available for immediate occupancy, this spacious two-storey home at 1115 Cholette Crescent offers comfortable living in a quiet, family-friendly neighbourhood of Orléans. The main floor features a functional layout with a bright kitchen, dining area, large living room, and a convenient bathroom combined with laundry. Upstairs, you'll find three well-sized bedrooms and a full bathroom, providing plenty of space for family living. The basement offers additional storage space, adding to the home's practicality. From the living room, step out onto a large deck ideal for entertaining, overlooking a shared outdoor space that includes a 15-foot heated pool for summer enjoyment. Tenants have access to the pool and are responsible for its maintenance. Ideally located near St. Joseph Boulevard, this home is close to grocery stores, restaurants, parks, schools, and all essential amenities, with easy access to Jeanne d'Arc Boulevard, Place d'Orléans Mall, and Highway 174. Hydro is extra. (id:59142)
2221 Circle Place
Ottawa, Ontario
Welcome to this well-maintained and spacious 4-bedroom, 2.5-bathroom detached home, perfectly situated on a quiet crescent surrounded by mature trees in the highly sought-after neighbourhood of Elmvale Acres. The main level is filled with natural light and offers generous living and dining areas centred around a cozy wood-burning fireplace. The gourmet kitchen provides excellent counter space and storage, while a versatile main-level bedroom/den and a large family room with access to a charming veranda add comfort and convenience. Upstairs, you'll find three well-sized bedrooms and a family bath, providing plenty of space for everyone. The finished lower level offers endless possibilities with a jacuzzi/hot tub and sauna. Step outside to a spacious deck and enjoy the beautifully private backyard, perfect for summer barbecues or children's play. This wonderful home blends comfort, space, and a prime location just moments from parks, schools, shopping, and transit. A rare opportunity in Elmvale Acres, ready for its next chapter. Don't miss the chance to make it yours! Roof 2020, Upper level windows 2010, Furnace 2010. (id:59142)
912 - 200 Rideau Street
Ottawa, Ontario
2-bedroom + den, 2-bath Meridian model offering 1,106 sq. ft. of modern, open-concept living. With two walls of floor-to-ceiling windows, this corner unit is filled with natural light and showcases hardwood, laminate, and ceramic tile throughout - no carpet. The kitchen features granite countertops, stainless steel appliances, and a convenient coffee bar area.Building amenities feature an indoor pool, two gyms, a private theatre room, a terrace with BBQs, and a party room. You can feel secure with a 24-hour front desk concierge and security. Only steps away from Ottawa U, LRT, Rideau Centre, Parliament Hill and the ByWard Market. Parking spot #15 (P2). (id:59142)
2003 - 195 Besserer Street
Ottawa, Ontario
Welcome home! Experience the best of city living in this FULLY FURNISHED one bedroom + den condo on the 20th floor boasting breathtaking cityscape views. Offering a bright, open-concept layout, hardwood floors, and a modern kitchen with stainless steel appliances - you really can have it all here! The spacious bedroom features ample closet space and floor to ceiling windows letting the sunshine pour in. Plus, the versatile den is ideal for a home office or creative space, while in-unit laundry is the cherry on top with added everyday convenience! Enjoy your morning coffee or favourite book overlooking our beautiful Capital city from the comfort of your private balcony. What else could you need! Step outside your door and enjoy the heartbeat of downtown Ottawa from public transit, shopping at Rideau Centre, and dining, to grocery stores and nightlife, everything you need is just steps away! Residents have access to premium, private amenities, including an indoor pool, sauna, gym, and concierge service. The unit also comes with one storage locker and secure, underground parking space. A rare downtown gem not to be missed! Come fall in love today. (id:59142)

