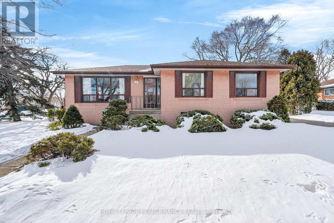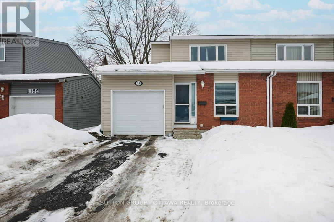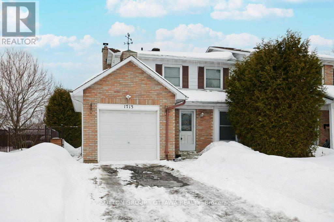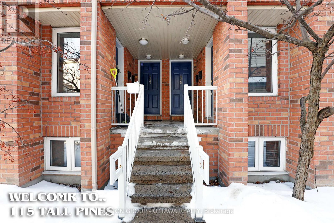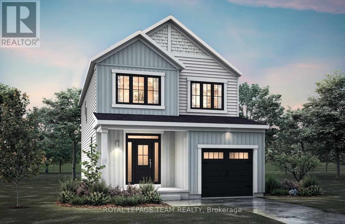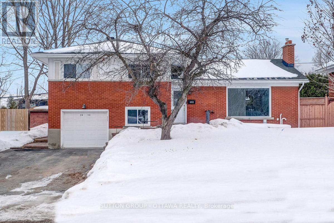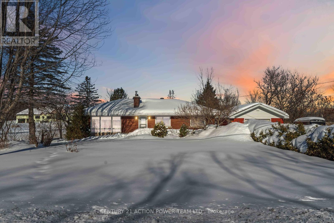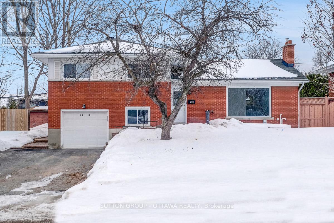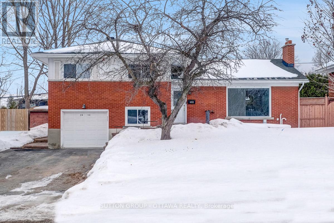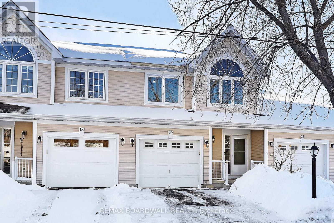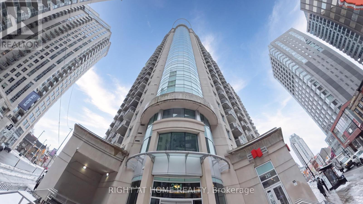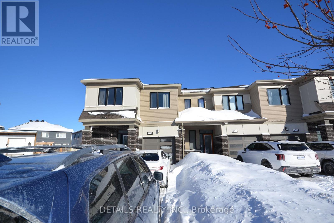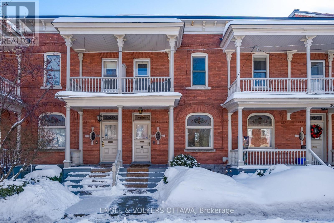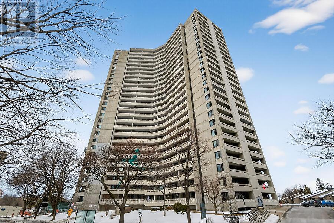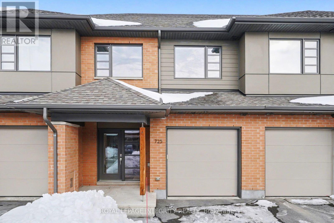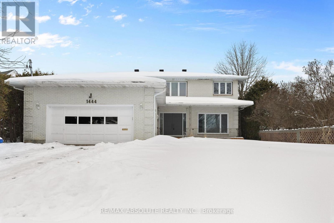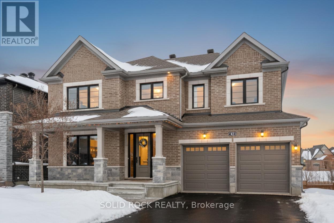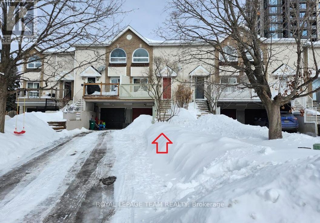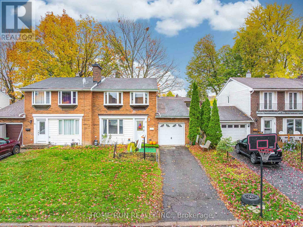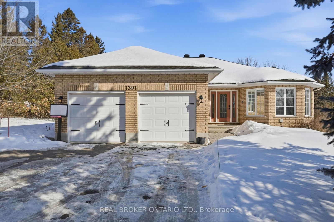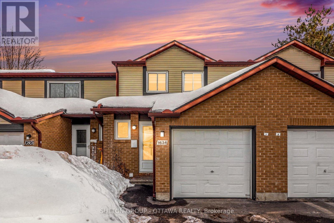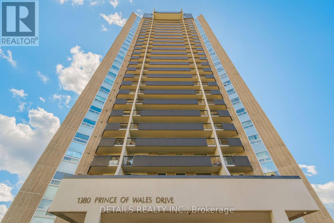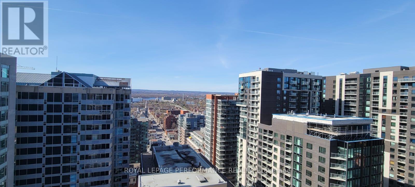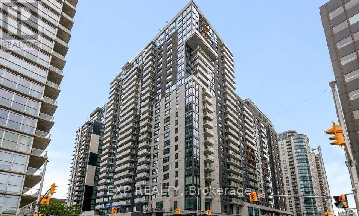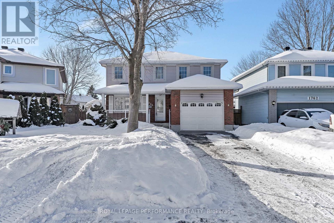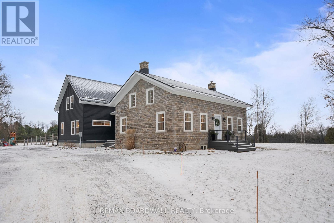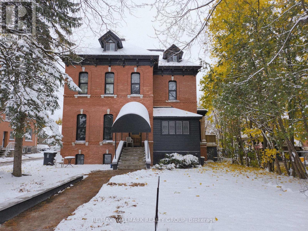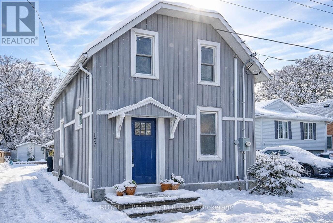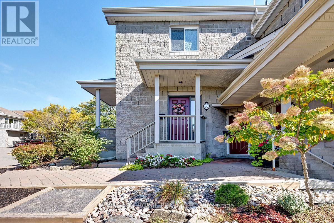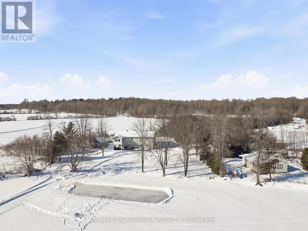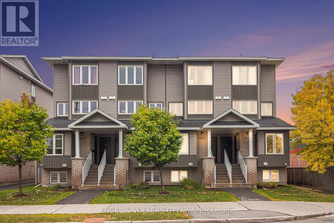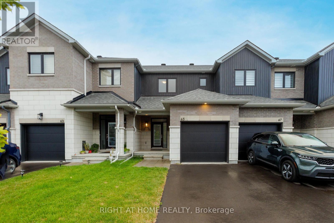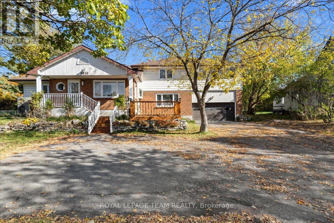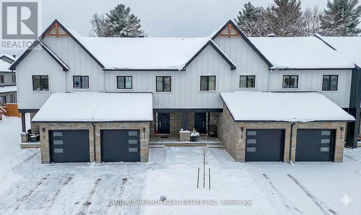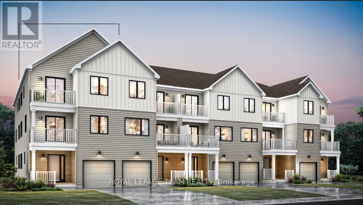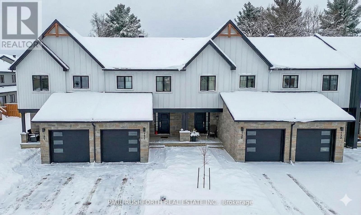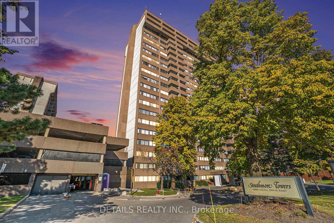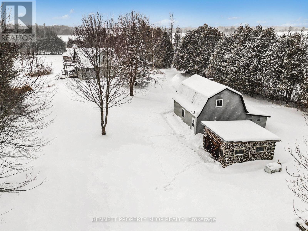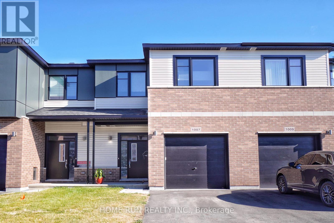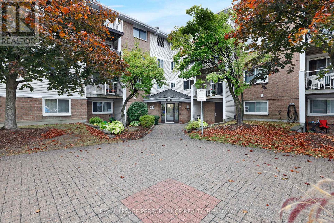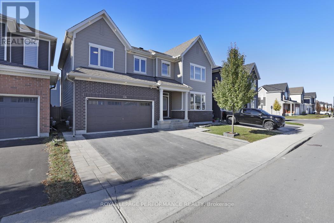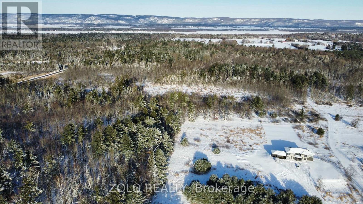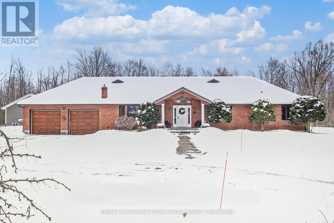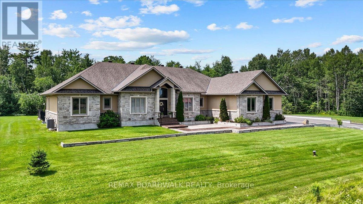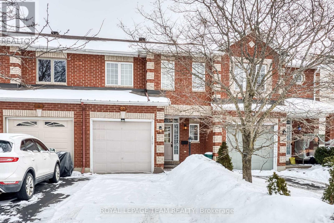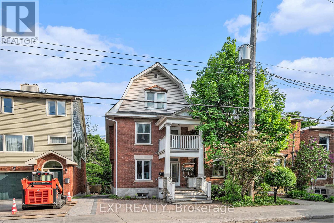2 Littlewood Crescent
Toronto (Eringate-Centennial-West Deane), Ontario
Welcome To 2 Littlewood Crescent, A Solid Mid-Century Bungalow Proudly Owned By The Same Family Since Day One! This Well-Cared For Home Offers Timeless Character, Enduring Quality And Endless Potential. The Main Level Features A Bright And Functional Layout, With Comfortable And Cozy Living & Dining Spaces. The Lower Level Adds Valuable Flexibility - Ideal For A Recreation Room Or Future In-Law Suite Potential. Centrally Located In A Family-Friendly Pocket Of Etobicoke, You'll Be Well-Connected To All Major Highways With Convenient Access To TTC, Excellent Schools, Parks And Everyday Amenities. Commuting Is A Breeze No Matter Which Direction Or Method. 5 Min Walk To TTC, Briarcrest Jr. School And Local Shops. 10 Mins To Renforth Transitway Station. 30 Mins To Kipling Station. Less Than 30 Mins To Downtown. A Truly Special Offering In A Well-Established Community - Move In, Renovate And Build Your Future In One Of Etobicoke's Most Desirable Neighbourhoods. *Virtual Renderings For Renovation Inspiration Purposes Only* (id:59142)
1191 Grenoble Crescent
Ottawa, Ontario
Well maintained tenanted property(rent market value, on month to month) with nearby parks, OC Transpo minutes away, Place D'Orleans a short drive and quick access to the 174 and LTR for commuters. This two storey, 3 bedroom/2 bathroom semi detached offers a sizeable backyard with patio, parking for 3 cars located on a quiet crescent. Updated flooring on upper and main, massive kitchen/eat in area/plenty cupboards and countertop, bright open concept living/dining area with wood burning fireplace, patio doors overlooking private south-facing backyard . Mid-level laundry with secondary access to backyard, lower level offering large storage and utility room, den for home office and large carpet-free family room/suitable for recreation or home theatre. FURNACE/AC 2018, PVC VINYL WINDOWS, FLOORING 2019/2023/2025. 24 HOURS NOTICE WITH ALL SHOWINGS. (id:59142)
1713 Stoneboat Crescent
Ottawa, Ontario
Remarkably well maintained and tenanted( at market value), this 3 bedroom/3 bathroom/ 2 storey semi-detached property has east-west facing disposition for all day sun on an incredibly deep backyard with no rear neighbours. Immediate access to OC TRANSPO, St. Joseph Blvd's shops and services with Place D'Orleans a few minutes by car, 2 minutes to the Hwy 174. Spacious foyer, generous updated kitchen with eat-in breakfast area, open concept living/dining room. Living room with wood burning fireplace to keep it warm during our Canadian winters, dining room overlooks patio area(with gazebo). Main floor also with additional backyard access/ part bathroom. Upper level with one very sizeable primary with super bright walk in closet, 2 guest rooms with 4pc full bathroom. Lower level offer large family/recreation room, additional room as den/home office/storage, laundry/2 pc bathroom. AC(2021), PATIO(2024), WASHER(2021) PVC VINYL WINDOWS. 24 HOURS NOTICE WITH ALL SHOWINGS. (id:59142)
115 Tall Pines Private
Ottawa, Ontario
Bright and spotless, east west facing upper unit, backing onto a ravine with two balconies facing well treed area. Located in quiet complex with OC Transpo and great commuter arteries nearby, this three bedroom/ two bathroom condo is a short walk to convenience stores, resto, medical centre in one direction and a minutes drive onto Greenbank for more household amenities. On main floor of this tidy condo is a generous living/dining room area with fireplace and balcony with nature view, open concept kitchen with breakfast bar, part bathroom and bedroom/den area. The upper floor offers two bedrooms, one with balcony, full bathroom and laundry/storage. Gently used condo is perfect for beginners, investors, and downsizers. BALCONY DECK(2024), HWT(2021), UPDATED APPLIANCES (id:59142)
395 Mackay Street
Ottawa, Ontario
Only MINUTES from downtown Ottawa, the Rideau River, the charming shops of Beechwood Village, and Stanley Park with its JUNGLE GYM and TENNIS COURTS. Enjoy the convenience of a minute walk to Starbucks and Metro, and quick access to Ashbury College and Elmwood School. This CENTRALLY LOCATED 3-storey townhome is truly a RARE FIND! Featuring 3 bedrooms, 2.5 bathrooms, and a PRIVATE GARAGE with inside entry. A front PORCH plus a SOUTH-FACING back balcony provide perfect OUTDOOR spaces, while the extremely low-maintenance yard supports an EFFORTLESS LIFESTYLE. The dining room features an impressive 2-storey ceiling with skylight, and the living room includes a gas fireplace, hardwood floors, and abundant pot lights. The spacious kitchen provides stainless steel appliances, granite countertop, a gas stove and big windows looking at the porch. The second floor includes two generous bedrooms, a full bathroom, and laundry, all with hardwood flooring. The primary suite occupies the entire third level, offering maximum privacy, great space, and a luxurious ensuite with a Roman tub and separate shower. The lower level includes a cozy family room, additional under-stair storage, an extra closet, and direct garage access. The owner added UV to ensure a healthier environment. Small children may not be suited for the house's designs. The landlord is open to discussing and addressing certain safety measures with the tenant, based on reasonable requests. (id:59142)
233 Catnip Crescent
Ottawa, Ontario
Welcome to this beautifully designed detached Renew model by Mattamy Homes, ideally located in the heart of Kanata North, just minutes from top-rated schools, major amenities, and Canada's largest tech park. This brand-new home features a spacious foyer leading to a powder room and versatile flex space, perfect for a dining area. The main level also offers convenient inside access from the garage. The open-concept layout showcases a bright great room and a modern kitchen featuring the upgraded Chef's Kitchen package - ideal for everyday living and entertaining. Upstairs, the thoughtfully designed layout includes four bedrooms, highlighted by a primary retreat with a walk-in closet and private ensuite, along with three generously sized secondary bedrooms, a full bathroom, and convenient second-floor laundry. The finished basement adds valuable living space with a spacious recreation room and a full bathroom, perfect for family gatherings or additional living needs. A perfect combination of space, upgrades, and location - this home offers exceptional comfort and convenience in one of Ottawa's most sought-after communities. BONUS: $25,000 Design Credit! Buyers still have time to choose colours and upgrades, making it a standout living experience. Photos provided are to showcase builder finishes only. (id:59142)
C - 2413 Ryan Drive
Ottawa, Ontario
Great Rental Opportunity! Bright and functional 1-bedroom plus den unit with 1 full bathroom featuring a stand-up shower only (no tub), perfect for families or tenants. This side-split home offers separate living spaces, a private driveway, and a basement garage. Located in a mature, family-friendly neighbourhood with easy access to schools, parks, transit, and amenities. Ideal for investors looking for a rental-ready property! (id:59142)
1705 Old Montreal Road
Ottawa, Ontario
Welcome to 1705 Old Montreal Road! This solid brick bungalow is perfectly situated just minutes from Orléans and nestled on a picturesque 2.5-acre lot, offering the ideal blend of convenience and country living. Step inside to a bright and inviting main level featuring a spacious eat-in kitchen and a sun-filled living room with oversized windows that capture beautiful southern exposure. A charming gas fireplace with a brick façade creates a warm and welcoming focal point. Three generously sized bedrooms and a full main bathroom complete the main floor. The fully finished basement expands your living space with a 4th bedroom and a spacious recreation room featuring a wet bar, pool table, and a cozy wood-burning fireplace-perfect for entertaining or relaxing evenings at home. An additional bathroom adds extra convenience. Outside, the property is beautifully landscaped front and back, with a large deck overlooking the expansive yard. Bonus outbuildings provide incredible flexibility, while the oversized single-car attached garage and impressive commercial-style double bay garage make this property ideal for car enthusiasts, hobbyists, or home-based businesses. A rare opportunity to enjoy space,(garage is 40 x 40ft with 16 ft ceilings) functionality, and location all in one exceptional property. (id:59142)
903j Elmsmere Road
Ottawa, Ontario
903J Elmsmere Rd is a lovely refurbished move-in ready end unit town home, with no rear neighbours. On the main level you will find a large coat closet, powder room, a spacious kitchen with a large bay window letting in lots of natural light and a convenient pass through to the dining room and large living room with a door to the yard. The fenced back yard is accessed from the living room and beyond the yard is a beautiful park like area to enjoy. Upstairs you will find 3 spacious bedrooms, with wall-to-wall closets in the primary bedroom, and a renovated main bathroom. On the lower level is a large L-shaped rec room and laundry/storage area with lots of shelving. Updates this year in this 3 bedroom home include: newly painted throughout; new vinyl laminate flooring on the main and lower levels; refinished parquet flooring on the upper level; updated main bathroom and powder room; new kitchen counter top, sink, faucets and hood fan. The A/C unit was installed in 2020 and the double oven of the stove has not been used! Condo fees include: water, gas, hydro, snow removal, building maintenance (roof, windows etc.), HVAC maintenance (except A/C), common area maintenance including the swimming pool, garbage removal, building insurance. One can park temporarily in front of the unit to unload groceries then park just up the road where you can view your car from the kitchen. Another feature is mail delivery is to the unit. This home, in the sought after area of Beacon Hill South, is close to shopping, transit, schools and recreation facilities. Do not hesitate to book a viewing! (id:59142)
A - 2413 Ryan Drive
Ottawa, Ontario
Charming detached side-split home situated on a generous irregular lot in a well-established residential neighbourhood. This property features 3 bedrooms and 1 full bathroom with a stand-up shower only (no tub), offering a functional and family-friendly layout with separate living spaces. Built in 1961, the home includes a private driveway and basement garage with parking for one vehicle. Located in a desirable residential area with convenient access to major transit routes, schools, parks, and amenities. Ideal opportunity for families, first-time buyers, or investors looking to own in a mature and sought-after community. (id:59142)
B - 2413 Ryan Drive
Ottawa, Ontario
Charming Detached Side-Split in a Prime Neighbourhood! This inviting home offers 2 bedrooms and 1 full bathroom with a stand-up shower only (no tub), perfect for families or first-time buyers. Enjoy a functional layout with separate living spaces, a basement garage with parking, and a private driveway. Built in 1961, this property sits on a generous irregular lot in a mature, sought-after community with easy access to schools, parks, transit, and all amenities. Don't miss this opportunity to own in a well-established, family-friendly area! (id:59142)
20 Alma Street E
North Grenville, Ontario
Welcome to this move-in-ready townhome located on a quiet street in family friendly Kemptville! Offering 1,431 sq/ft + a finished basement, this home showcases a flexible floorplan and many great updates. The bright and open concept main floor is the heart of the home and features hardwood floors, a large living room with cozy gas fireplace, dining room with backyard views and a Chef's kitchen with stainless steel appliances, large island with sit up breakfast bar and classic oak cabinetry. On your way up to the 2nd level you find new carpet on the stairs, 2 well-sized secondary bedrooms with newer laminate flooring and an updated main bathroom. The spacious primary bedroom has new LVP flooring, dual closets, extra space for a sitting or work area and a cheater door to the main bathroom. The basement hosts a sizeable family room with access to a private den with its own walk-in closet...a perfect space for an office, kids playroom or home gym. In the basement you also find a tiled laundry area and storage room. Additional great features: attached garage with direct inside entry, smart doorbell camera, covered front porch & Bell Fibe is available at the home. The fully fenced backyard has custom wood garden beds and a large deck to entertain your friends & family this summer. Located close to great schools, multiple parks, splash pad, skateboard park, the Kemptville pool, the North Grenville Curling club and a variety of stores and restaurants to make your daily life easy! (id:59142)
1901 - 234 Rideau Street
Ottawa, Ontario
Welcome to Claridge Plaza II at 234 Rideau Street - a spacious and well-designed 2-bedroom, full 2-bathroom condominium offering approximately 1,013 sq. ft. of comfortable urban living in the heart of downtown Ottawa.This bright unit features an open-concept living and dining area with large windows and direct access to a private balcony, perfect for relaxing or entertaining. The functional kitchen offers ample cabinetry and counter space, seamlessly connecting to the main living area.The primary bedroom includes a walk-in closet and a private ensuite bathroom, while the second bedroom is generously sized and ideal for guests, a home office, or additional living flexibility. A full main bathroom, in-unit laundry, and a welcoming foyer complete the layout. Located just steps from Rideau Centre, University of Ottawa, LRT, shopping, dining, ByWard Market, Rideau Centre, Parliament Hill and everyday amenities, this well-managed building offers unbeatable convenience for professionals, students, and investors alike. Ideal for owner-occupiers or investors seeking a prime downtown location with excellent rental potential. The building itself is known for its outstanding amenities, including an indoor pool, fitness centre, sauna, party room, theatre, outdoor terrace for BBQ, and 24-hour concierge service, offering comfort, security, and convenience. New Fridge, Stove & Microwave-hood-fan. *Some pictures are virtually staged* (id:59142)
129 Pictou Crescent
Ottawa, Ontario
This charming end-unit townhome features 4 spacious bedrooms, abundant natural light, and huge backyard that is sure to impress. The kitchen is perfect for culinary enthusiasts. Located within walking distance to Public Schools and several shopping plazas, this home offers convenience and accessibility. The driveway provides ample parking space for up to 3 cars. Don't miss the opportunity to make this lovely home yours! (id:59142)
210 Daly Avenue
Ottawa, Ontario
Welcome to this elegant Victorian brownstone, built in 1872 and ideally situated on prestigious, tree-lined Daly Avenue in the heart of Sandy Hill. Surrounded by long-standing professional neighbours and diplomatic residences, this is a rare opportunity to own a solid, character-filled home in one of downtown Ottawa's most coveted enclaves. Enjoy a truly walkable lifestyle just steps to the Rideau Centre, the University of Ottawa, Strathcona Park and the Rideau River, along with beloved landmarks including the ByTowne Cinema and the ByWard Market. The main level showcases beautiful hardwood floors, soaring ceilings, and preserved original charm. A spacious living room anchored by a wood-burning fireplace and stunning original stained glass window offers flexibility for multiple seating areas. A formal dining room, convenient powder room, and a sun-filled kitchen with eating area complete the level. Patio doors lead to a recently built rear composite deck and access to two covered parking spaces - a rare downtown convenience. Upstairs, three well-proportioned bedrooms await. The primary suite features a private sitting area, two closets, a 4-piece ensuite, and a charming front veranda overlooking the historic streetscape. A second full bathroom, upstairs laundry closet, and two generous linen closets - an uncommon bonus - add to the home's functionality. The basement offers impressive ceiling height for a home of this era and includes a full legal bedroom with a 3-piece ensuite, large windows, abundant storage, and excellent versatility for guests, family, or income potential. Timeless architecture, thoughtful layout, and an unbeatable location - this is classic Ottawa living at its finest. (id:59142)
2505 - 1171 Ambleside Drive
Ottawa, Ontario
Perched on the 25th floor with breathtaking views of Ottawa's skyline. Discover this beautifully renovated, meticulous 2 bedroom condo in Ottawa's established Ambleside community, offers the perfect blend of luxury, comfort and convenience. Featuring a spacious open -concept layout, a stunning sunken living room with faux brick wall highlighted by the electric fireplace, wood floors, updated kitchen overlooking a seamlessly into the bright & open dining/living, perfect for everyday living or entertaining. Bathroom is totally updated as well. Large windows overlook mature trees, and a private balcony provides a peaceful setting to enjoy your morning coffee or unwind at the end of the day. Residents enjoy a rich calendar of activities including clubs & social events. Bridge, game night, exercise, swimming, knitting, monthly parties). First class amenities include an indoor salt water pool, sauna, gym, car wash bay, beautifully appointed party room w/ full kitchen, squash courts, library, work shop, & guest suites for visitors. Condo fees offer exceptional value and include heat, hydro, water, reserve fund, and caretaker services. Step outside to explore scenic pathways along the Ottawa River Parkway, or take a short walk to nearby shops & restaurants, all while enjoying the perfect balance of riverside living and urban convenience. Take advantage of the nearby Ottawa River walking trails just a short stroll away. With a future LRT station right at your doorstep, commuting will be effortless. The building boasts a warm, friendly community and the unit includes the rare bonus of a private EV charge- making this exceptional condo a standout opportunity in ever way. (id:59142)
725 Guardian Grove
Ottawa, Ontario
Welcome to this exceptional, luxury-appointed townhome built by award-winning HN Homes, in the prestigious heart of Riverside South, offering rarely found space, elegance, and refined finishes throughout.The bright, open-concept main level features 9-foot ceilings, rich hardwood flooring, and oversized windows that fill the home with natural light. The striking designer fireplace creates a warm and elegant focal point, perfect for both entertaining and everyday comfort.The stunning, magazine-inspired kitchen is designed with attention to detail, showcasing sleek cabinetry, premium stainless steel appliances, quartz countertops, and an impressive island with seating, ideal for hosting and gathering.A full wooden staircase brings you to the second floor. Upstairs, the spacious primary bedroom offers a walk-in closet and a stylish ensuite bathroom. Two additional generously sized bedrooms, a full bathroom, and a versatile loft space perfect for a home office complete this level.The finished lower level adds valuable living space with a large recreation room, ideal for a home theatre, gym, or family lounge.Step outside to the fully fenced backyard with a spacious deck, perfect for relaxing or entertaining. This home, with numerous UPGRADES, ensures an exceptional living experience. The Brighton Model - 2,159 sq. ft., as per builder. Ideally located steps to parks, scenic trails, and top-rated schools, this impeccably upgraded residence offers a rare blend of luxury, space, and lifestyle. OPEN HOUSE SUNDAY 2-4 PM (id:59142)
1444 Normandy Crescent
Ottawa, Ontario
OPEN HOUSE SUN 2-4PM! Excellent location on a HUGE cedar lined premium lot that is flooded with sun ALL day with a lot size of 70 foot frontage & 217 feet down the right side! NO rear neighbours!!! Steps to parks & the outdoor rink- a PERFECT family home in desired central location!. A two story foyer provides a dramatic first impression once inside! Must LOVE marble as there is lots of marble tiles, even the curved open GORGEOUS staircase is marble- RARELY seen feature! Beautifully scaled home offers over 3200 square feet on the 1st & 2nd level (almost 5000 SF ion finished space)the room sizes flow & is sure to impress! Renovated kitchen offers new cabinets & top of the line appliances! There is a beautiful wood burning fireplace surrounded by real stone in the GREAT room! FULL bath on the main level! The 3-season porch is perfect for lazy summer & fall nights! The primary offers a separate "sitting" room that could also be used as a nursery, dressing room, office OR you could have a 5th bedroom on the second level. Updated 5 piece ensuite & walk in closet complete the primary retreat! The recent renovation of the home included the kitchen & baths , freshly painted in a creamy white & ALL the flooring was replaced making this a turn key home! All 3 additional bedrooms on the second floor are a GREAT size! The open landing provides enough space to allow for a homework area or office. FULLY finished lower level has access from the garage without having to go through the home making this a perfect space for a private home office OR in-law suite! The lower level offers a a very cool bathroom, a Finnish sauna, a built in bar, cold storage, lots of open space & plenty of storage There is over 1600 square feet of finished space in the lower level! ! Roof 2013, Furnace 2026, AC 2023 (id:59142)
42 Conch Way
Ottawa, Ontario
Located in Manotick's Mahogany community, this Minto-built Redwood model offers approx. 4,660 sq. ft. of fully finished living space, including 3,550 sq. ft. above grade and a professionally finished 1,110 sq. ft. walk-out lower level designed as a full in-law suite. The main level showcases 10-ft ceilings in the kitchen and family room, creating a bright, open layout perfect for everyday living and entertaining. Formal living and dining rooms add elegance, while the upgraded chef's kitchen anchors the heart of the home. A main-floor bedroom or office with a full bath provides excellent flexibility for guests or main-level living. The upper level is designed with comfort in mind. The primary suite offers a spa-inspired ensuite and generous closet space. All additional bedrooms feature walk-in closets, complemented by a shared sitting area and a spacious laundry room with walk-in linen storage. The walk-out lower level is fully finished as a self-contained in-law suite with a private entrance, featuring a full kitchen, separate living and family rooms, private laundry, and a large bedroom with a full bath. Abundant natural light and direct backyard access provide true independent living. Set on a premium lot with no rear neighbors, the property also includes upgraded exterior brickwork, an electric vehicle charging outlet, and enhanced privacy. A rare opportunity to enjoy luxury, space, and multi-generational flexibility in one of Manotick's most sought-after communities. (id:59142)
89 Thornbury Crescent
Ottawa, Ontario
Updated Freehold Townhouse steps from Algonquin College and College Square. Discover unbeatable value in this well maintained and freshly painted townhouse, perfectly suited for families, students, or savvy investors. Nestled in a sought-after location, this spacious gem offers both comfort and convenience. Enjoy an open-concept layout that seamlessly connects the living, dining, and kitchen area, ideal for entertaining or relaxing in style. Upstairs features three generously sized bedrooms, offering privacy and space for the whole family. The full finished basement boasts a separate entrance, cozy family room, guest suite, or potential rental income. Ample parking includes a single garage, covered carport, and 2 extra driveway spaces. This is more than a home, it's an opportunity. Whether you/re planting roots or expanding your portfolio, this townhouse delivers. Act fast, homes like this don't stay on the market for long! (id:59142)
29 Cymbeline Drive
Ottawa, Ontario
A rare find! Nestled in the family-friendly community of Westcliffe Estates, this four-bedroom semi-detached home offers spacious layout. The open-concept kitchen and dining area lead to a large deck that extends into a fully fenced backyard. Both the kitchen and the upstairs bathroom with granite countertops. The home also includes a separate dining room and a bright living room with wood-burning fireplace, perfect for cozy winter evenings.Upstairs, you'll find four generous bedrooms and a full bathroom. The finished basement offers a family entertainment area with a wet bar, along with a laundry room and storage space. The single garage provides convenient inside entrance. Located in a prime area close to parks, shopping, restaurants, and schools, with easy access to Highways 416 and 417, and just minutes from the DND Carling Campus. Perfect for families and first-time home buyers. Furnace 2018, HWT owned. 1st & 2nd floor Windows have been replaced in 2023-2024. 24hr irrevocable on offers as per Form 244. (id:59142)
1391 Sutherland Drive
Ottawa, Ontario
Welcome to an exceptional country property just 2 minutes from the heart of Manotick: offering not only a beautifully renovated bungalow, but an incredible 25' x 40' heated and insulated detached shop with its own 200-amp service, separate hydro meter, and 10' x 10' door, this space is ideal for car enthusiasts, contractors, hobbyists, or anyone looking to operate a home-based business with privacy and flexibility. The separate setup allows you to work from home without sacrificing your personal space: a rare and valuable opportunity. The stunning 4 bdrm home is Set on approximately 1.3+ acres near the Rideau River and the Carleton Golf & Yacht Club, it offers a gorgeous main level AND a stunning in-law suite with a walkout; perfectly suited for families, multigenerational living, or income potential. On the main level you'll find a warm, open-concept living and dining area anchored by a striking stone gas fireplace. The renovated kitchen (2018) is both functional and beautiful, featuring stainless steel appliances, quartz countertops, extended cabinetry, and a generous island with breakfast seating.The spacious primary suite includes a private 3-piece ensuite, while two additional bedrooms and a full bath complete the main level. The fully finished walk-out basement provides a separate living space with its own renovated kitchen (granite counters), bedroom, office, and full bath - ideal for extended family, guests, or rental potential - with direct access to a private patio. Outside, enjoy expansive yard space, a large deck, a stone patio with firepit, and mature privacy: all just minutes to Manotick Village and only 3 minutes to Highway 416. Close to parks, schools, shops, restaurants, golf, and Hurst Marina, this location offers the perfect blend of country living and village convenience . A rare opportunity to own a move-in ready bungalow with acreage, versatility, and exceptional workspace in one of Ottawa's most desirable communities. (id:59142)
1634 Cheevers Crescent
Ottawa, Ontario
Welcome to 1634 Cheevers - a bright, inviting, and tastefully updated townhome in the heart of Orleans! This well-maintained home features 3 bedrooms, 2 bathrooms, and a spacious layout designed for everyday family living. The main floor offers an upgraded chef's kitchen with solid surface countertops and stainless steel appliances, a cozy wood-burning fireplace, and an open dining and living area perfect for family dinners or relaxed evenings at home. Patio doors lead to your private deck, ideal for BBQs, outdoor play, or a quiet morning coffee. You're literally steps away from a park- perfect for kids, pets, and outdoor fun. Upstairs, the oversized primary bedroom includes a large closet and lots of natural light, with two additional bright bedrooms providing plenty of space for family, guests, or a home office. The fully updated bathroom features modern finishes. The basement is a blank canvas perfect for a playroom, teen hangout, or movie lounge. Located just steps from Ray Friel Park, schools, shopping, transit, and all the amenities Orleans has to offer, 1634 Cheevers delivers a connected lifestyle, comfort, and charm. Lovingly maintained, tastefully updated, and move-in ready - this home is an excellent opportunity for families or first-time buyers seeking convenience and community. 24 hour irrevocable on all offers. (id:59142)
803 - 1380 Prince Of Wales Drive
Ottawa, Ontario
Fully Refreshed & Move-In Ready 3-bedroom, 2-bath condo on the 8th floor that offers bright southwest-facing views and a modern, welcoming feel throughout. Recently updated with new flooring, fresh paint, and contemporary trim, this home is truly move-in ready.The upgraded kitchen features quartz countertops, sleek modern cabinetry, and a stylish finish, along with a spacious dining area perfect for both everyday living and entertaining. Both bathrooms have been tastefully updated, the primary bedroom includes a walk-in closet and a private 3-piece ensuite. You'll also enjoy the convenience of in-suite storage. Building amenities include an indoor pool, underground parking, and more all just steps from shopping, transit, parks, and essential services. Simply move in and enjoy the comfort and convenience of condo living! (id:59142)
2402 - 234 Rideau Street
Ottawa, Ontario
Underground parking included. Un interrupted view of Gatineau. Spacious one bedroom apartment with a den. Excellent shape. Applicants must meet the Landlord requirement for income, stable job, good credit, good references. Prescreening must be established before visiting the unit and booking appointments.. (id:59142)
Unit 604 - 180 George Street
Ottawa, Ontario
2025 Built Newer Unit with 1 Bedroom, 1 Washroom and In-suite Laundry. All utilities included in the rent except Hydro. Welcome to a modern high-rise residence where upscale living blends seamlessly with a lively urban atmosphere. This impressive 26-storey condominium offers a convenient mix of residential comfort and on-site retail amenities, including direct access to a grocery store.This thoughtfully designed one-bedroom, one-bathroom suite features hardwood flooring, quartz countertops, and a matching quartz backsplash in the kitchen for both style and easy maintenance. Brand-new appliances are included, making it move-in ready.Enjoy being at the center of it all, surrounded by boutique shops, local markets, diverse dining options, and major city attractions. With easy access to public transit, Near by to University of Ottawa, shopping centers, and cultural landmarks, this home is ideal for professionals or students seeking vibrant downtown living.Bedroom and living room images have been digitally staged.Flooring: Hardwood and Ceramic. (id:59142)
1764 Tache Way
Ottawa, Ontario
Welcome to 1764 Tache Way - proudly offered by the original owners and meticulously maintained over the years.This exceptionally clean, move-in-ready home is tucked away on a super quiet street and sits on a rare, massive pie-shaped lot measuring approximately 160 ft deep and 89 ft wide at the rear...the potential is endless!!! Highly desirable southwestern exposure, perfect for enjoying sun-filled afternoons and evenings on the patio. Inside, you'll find a bright and inviting layout with excellent natural light throughout. The main floor features a comfortable family room complete with a cozy wood-burning fireplace, ideal for everyday living or relaxing with family and friends. The oversized single garage offers direct access to a convenient mudroom/laundry area on the main level. Upstairs, the home offers three bedrooms above grade, including a generously sized primary bedroom with a large walk-in closet and a full ensuite bath. The additional bedrooms are well proportioned and perfect for a growing family, home office, or guests. The finished lower level is set up with a recroom, a workshop with sink, a den with built-ins and plenty of storage. Notable updates include a furnace replaced in 2015, along with newly replaced front, garage, and patio doors adding to both comfort and curb appeal. Located in the sought-after, mature neighbourhood of Fallingbrook, this home is close to parks, schools, shopping, transit, and everyday amenities, while still offering the peace and privacy of a low-traffic street. A fantastic opportunity to own a well-cared-for home on an outstanding lot in a prime location! (id:59142)
4701 4th Concession Road
Augusta, Ontario
Set amid 41 picturesque acres of rolling pasture and mature trees, this beautifully restored 1848 stone home is a rare offering that seamlessly blends historic charm with refined modern living. Lovingly built using original stone & completed in 2018, the home showcases timeless craftsmanship and a warm, inviting atmosphere that is truly one of a kind.The land offers privacy, beauty, and versatility-ideal for hobby farming, equestrian use, recreation, or simply enjoying the serenity of nature. Remarkably convenient, with easy access to Highways 401 and 416 and an approximate 50-minute commute to the Kanata Tech Park, making this an exceptional option for those seeking country living without sacrificing connectivity.Spacious farmhouse kitchen, complete with a walk-in pantry and sweeping views of the surrounding countryside.Septic system (2015, cert on file), drilled well (2016), forced air furnace (2017), central air (2017), Jøtul wood stove (2020, WETT certified). The interior features vaulted ceilings, exposed beams, hemlock flooring, recessed windows & metal roof.Offering 5 bedrooms and 3 bathrooms, including a generous primary suite with a 5-piece ensuite and soaker tub, upper-level laundry, and a finished basement providing flexible additional living space.An impressive 60' x 40' barn/garage built in 2023, designed for exceptional versatility. Features a poured concrete foundation, metal roof, insulated doors, and a 200-amp electrical panel, it is currently configured to accommodate up to 7 vehicles, with endless potential for workshop or farm use.Rich in character, offering historic elegance, modern comfort, expansive land, and outstanding commuter access. A rare opportunity to own a standout country estate that is as practical as it is beautiful. (id:59142)
460 Wilbrod Street
Ottawa, Ontario
Prime Triplex - Immediate Cash Flow & Upside in Ottawa's Hottest Neighbourhood: Sandy Hill. This exceptional triplex at 460 Wilbrod Street offers proven income and strong appreciation potential in one of Ottawa's most sought-after, walkable communities. The main level delivers a versatile 2-bath, 3-bedroom (or optional 4-bedroom) residence with dramatic 12-foot ceilings, a brilliant open floorplan, and an exclusive 3-tier deck designed for seamless outdoor entertaining. The second-floor unit captivates with 10 foot ceilings, a chef-grade kitchen, a unique sunken bedroom/studio accented by exposed brick, and two more large bedrooms, including a luxurious primary suite with private ensuite. The third-floor suite commands attention with an impressive rooftop deck, vast open-concept living space, and two well-proportioned bedrooms. The basement boosts revenue with three rentable bedrooms, a full bath, kitchenette, and profitable coin-operated laundry. A detached garage and ample surface parking elevate the asset's appeal. Make your move for this investment gem. Fully leased units ensure instant cash flow and growth upside. Modern enhancements feature advanced exterior insulation for optimal energy savings and refined brick-veneer recladding. Three hydro meters streamline operations. Positioned mere steps from fine dining, art galleries, Parliament Hill, and the University of Ottawa. Ideal for smart investors maximizing returns. Secure your exclusive tour today and claim this standout opportunity. (id:59142)
107 Queen Street N
Renfrew, Ontario
Tucked on a quiet, tree-lined street in the heart of Renfrew, this beautifully updated 1.5-storey home combines small-town charm w/ modern style & comfort. Every detail has been refreshed - from the wide plank white oak flooring to the updated lighting, baths & kitchen - creating a move-in-ready space designed for today's living. Step inside to sun-filled living areas that feel warm & inviting. The modernized kitchen features classic white cabinetry, a central island w/ storage & seating, & an open layout that flows easily into the dining & living spaces - perfect for everyday life or entertaining. A cozy gas fireplace adds ambiance, while the nearby sunroom and side porch offer the perfect spots to relax with a morning coffee or unwind in the evening. The main floor also offers a bright living room - could be office or den, ideal for working from home, along w/ a renovated full bath & convenient laundry. Upstairs, discover a serene primary bedroom w/ built-in storage, a renovated two-pc bath, & a comfortable secondary bed - all thoughtfully reimagined in 2017. The lower level provides plenty of unfinished space loaded w/ potential for storage. Outside, enjoy lush, low-maintenance perennial gardens, covered porch, an interlock patio & a private rear yard that's perfect for relaxing or entertaining. A charming exterior, mature trees & verdant curb appeal complete the picture. Located just minutes from downtown Renfrew's local favorites - groceries, cafes, bakeries, pubs, & parks - with golf courses, beaches, & nature trails close by for weekend getaways. Fully updated, move-in ready, & filled w/ charm - this home makes small-town living feel effortlessly modern. (id:59142)
36 Robson Court
Ottawa, Ontario
Welcome to 36 Robson Court located in the heart of Kanata Lakes. This 2 bed, 2 bath condo has been extensively renovated with quality and elegance. Grand foyer greets you with a dazzling crystal chandelier, walk-in closet space and access to indoor parking. Custom chefs kitchen is well designed with chic white cabinetry, luxurious quartz counters, trendy backsplash, stainless steel appliances and large island. Relax in the cozy Livingroom with stone facade gas fireplace and soaring cathedral ceilings. Generous primary bedroom offers dual closets with California style closets and lavish 4-piece ensuite bathroom with glass shower and oversized soaker tub. Additionally you will find a well-sized 2nd bedroom, large dining room/den/office, 4-piece main bath and in-suite laundry. Spacious and private south facing deck with impressive views offering a secluded slice of outdoor serenity. This condo is smart home-ready offering modern sophistication. A perfect place to call HOME! (id:59142)
100 Mcculloughs Landing
Drummond/north Elmsley, Ontario
Nestled on over an acre on the shores of Mississippi Lake, this beautiful 4-season home has undergone extensive renovations, that will leave you smiling ear to ear. With 3+1 bedrooms and 2 baths, this move-in-ready property offers ample space for your family to grow and make lasting memories. The main floor has a beautiful open concept feel, with a large kitchen, perfect for entertaining. The spacious walk-out basement provides easy access to your private outdoor oasis, whether you're hosting a summer gathering by the water or enjoying the peaceful winter landscape. Enjoy breathtaking views of the lake from nearly every room of the house, with the perfect blend of modern comforts and natural beauty. Waterfront living here is not just about summer enjoyment-it's a year-round playground! Experience the joys of boating, swimming, and basking in the glistening waters during the warmer months. Come winter, the lake transforms into a winter wonderland, offering opportunities for ice hockey, snowmobiling, ice fishing, snowshoeing, and so much more. Whether you're seeking relaxation or adventure, this home gives you the best of both worlds. Welcome to your new home, where family memories are made, and the beauty of nature is right at your doorstep. Don't miss your chance to call this extraordinary property your own. ** This is a linked property.** (id:59142)
D - 4522 Innes Road
Ottawa, Ontario
NEW PRICE! Bright end-unit stacked condo (2 levels) with 2 bedrooms + 1.5 baths and extra natural light. Renovated kitchen with quartz countertop + matching quartz backsplash, refreshed cabinetry/hardware, and modern sink. Fresh paint, engineered hardwood on the main level, and pot lights throughout. Dedicated parking + in-unit storage. Minutes to shopping, transit, restaurants, and parks along Innes Rd. Move-in ready and ideal for first-time buyers, downsizers, or investors. (id:59142)
65 Esban Drive
Ottawa, Ontario
This charming 4 BEDROOM, 4 BATHROOM townhome is thoughtfully designed for modern living with extensive upgrades. The main level features a bright, open-concept layout with upgraded flooring that flows seamlessly from the kitchen to the dining area and living room. The kitchen is a true highlight, boasting quartz countertops, brushed gold hardware, a matching faucet, a double-bowl undermount sink, and high-end stainless steel appliances. A convenient breakfast bar completes the space, perfect for casual dining or entertaining. Upstairs, you'll find warm upgraded flooring throughout. The spacious primary bedroom features a walk-in closet and ensuite. Two additional well-sized bedrooms and a full bathroom provide ample space for family or guests. The finished basement adds even more living space with a versatile recreation room, an additional bedroom, a full bathroom, and laundry area. Located in Pathways South, this home offers unbeatable convenience with easy access to transit, grocery stores, restaurants, pharmacies, and more. (id:59142)
5410 Old Richmond Road
Ottawa, Ontario
Step into this stunning home through a spacious, light-filled foyer and immediately notice the gleaming birch hardwood floors that flow throughout the main level. The large formal dining room is perfect for entertaining, complete with oversized windows that flood the space with natural light.The kitchen features stainless steel appliances, ample cabinetry, and generous storage while you can enjoy casual meals in the charming eat-in sunroom. The main level offers a convenient bedroom and full bathroom. You'll also love the expansive living room, complete with patio doors that open onto one of two oversized decks overlooking your spacious, fenced yard featuring heated in-ground pool and fire pit, perfect for summer fun and entertaining. Upstairs, you'll find three additional generous bedrooms and a luxurious main bathroom with a jetted soaker tub and walk-in shower. The primary suite features a walk-in closet and a private ensuite bath. Don't miss the bright and airy bonus loft- ideal for a home office, studio, or playroom! The finished basement offers a cozy wood stove, creating the perfect rec room retreat for chilly winter nights, along with plenty of storage space. The oversized heated garage (19ftx22ft) with insulated garage door offers plenty of space for parking, a workshop, or additional storage while the solar panels help offset hydro costs. Situated on an expansive lot with room to roam, this property checks all the boxes-space, style, and functionality-inside and out. (id:59142)
800 Mathieu Street
Clarence-Rockland, Ontario
Welcome to Golf Ridge. This house is not built. This 3 bed, 2 bath middle townhome has a stunning design and from the moment you step inside, you'll be struck by the bright & airy feel of the home, w/ an abundance of natural light. The open concept floor plan creates a sense of spaciousness & flow, making it the perfect space for entertaining. The kitchen is a chef's dream, w/ top-of-the-line appliances, ample counter space, & plenty of storage. The large island provides additional seating & storage. On the 2nd level each bedroom is bright & airy, w/ large windows that let in plenty of natural light. An Ensuite can be added. The lower level can be finished (or not) and includes laundry & storage space. The 2 standout features of this home are the Rockland Golf Club in your backyard and the full block firewall providing your family with privacy. Photos were taken at the model home at 325 Dion Avenue. Flooring: Hardwood, Ceramic, Carpet Wall To Wall. (id:59142)
101 Laurel Private
North Grenville, Ontario
Welcome to The Bloom, a standout addition to Oxford Village's 'Village Homes' collection where modern comfort seamlessly intertwines with style. Enjoy the added advantage of no road fees for the first THREE years. This exquisite 4-bedroom, 3.5-bathroom end unit home spans 1,874square feet, offering a perfect haven for contemporary living with finishes chosed from the professional design team. The open-concept design is accentuated by 9-foot ceilings on both the ground and main floors, amplifying the sense of space and light. Luxury vinyl flooring graces these levels, providing both elegance and durability. As you enter, the first level features a guest suite with its own bathroom, perfect for accommodating visitors. Heading up to the second level, the kitchen, a true centerpiece, dazzles with quartz countertops, taller upper cabinets, and a chic backsplash, making it as functional as it is beautiful. Enjoy the cool evening air on the balcony off the dining room. The third floor boasts all 3 bedrooms and a 3pc main bathroom. The primary suite offers its own balcony and a 3pc private ensuite. While the first and second floors feature vinyl flooring, the upper level is carpeted, as are the stairs, providing a cozy touch. A single-car garage adds both convenience and security. Nestled in the lively Oxford Village, this community effortlessly combines country charm with urban convenience, providing easy access to top-rated schools, excellent shopping, and a plethora of outdoor activities. This Energy Certified home also includes a 7-year Tarion Home Warranty, offering peace of mind for your investment. Additional upgrades include central A/C, humidifier, a cold water line to the fridge, upgraded door styles and faucets, and smooth ceilings with pot lights on the second floor. Don't miss out on the chance to make The Bloom your new home and embrace the unique lifestyle that Oxford Village has to offer. (id:59142)
804 Mathieu Street
Clarence-Rockland, Ontario
Welcome to Golf Ridge. This house is not built. This 3 bed, 3 bath middle townhome has a stunning design and from the moment you step inside, you'll be struck by the bright & airy feel of the home, w/ an abundance of natural light. The open concept floor plan creates a sense of spaciousness & flow, making it the perfect space for entertaining. The kitchen is a chef's dream, w/ top-of-the-line appliances, ample counter space, & plenty of storage. The large island provides additional seating & storage. On the 2nd level each bedroom is bright & airy, w/ large windows that let in plenty of natural light. The primary bedroom includes a 3piece ensuite. The lower level can be finished (or not) and includes laundry & storage space. The 2 standout features of this home are the Rockland Golf Club in your backyard and the full block firewall providing your family with privacy. Photos were taken at the model home at 325 Dion Avenue. Flooring: Hardwood, Ceramic, Carpet Wall To Wall (id:59142)
906 - 1285 Cahill Drive
Ottawa, Ontario
Welcome to one of the few open kitchen concept two-bedroom layouts in Strathmore Towers, offering a noticeably more spacious and functional design compared to the building's typical enclosed kitchen floor plans. This unit is approximately 50 sq. ft. larger than most other two-bedroom units in the building, a difference reflected in the generous living area and overall flow. Located on the desirable 9th floor, the condo offers unobstructed views and an expansive balcony that extends the living space. Natural light fills the room, which also features the added convenience of in-unit laundry and a walk-in storage closet. Residents enjoy secure above-ground covered parking, an outdoor pool, sauna, party room, and guest suites. Ideally situated within walking distance to South Keys shopping, restaurants, transit, and everyday amenities, this well-maintained condo offers exceptional space, comfort, and convenience in a prime location. (id:59142)
541 Drummond Con 5b Concession
Drummond/north Elmsley, Ontario
Charming A-Frame Retreat on 51 Private Acres - Minutes from Perth & Carleton Place. Escape to your own private oasis with this beautifully maintained 3-bedroom, 2-bathroom A-frame home set on 51 acres of mature trees and peaceful privacy, all while being just steps from the amenities of both Perth and Carleton Place. This well-built home exudes pride of ownership and features sealed wood floors throughout (no carpet), generous room sizes, cozy kitchen, main floor family room, as well as a convenient main floor bedroom/den, and features a custom armoire, and lots of storage space to fulfill your needs. Upstairs, you'll find two charming bedrooms and a spacious bathroom with freestanding tub. A bright and partially finished lower level with natural light offers additional potential for living or recreation space. The foundation has Blueskin waterproofing membrane for peace of mind. The property is thoughtfully equipped for both comfort & functionality, featuring: paved driveway, 200-amp service to the home and 60 amps dedicated to a heated garage, Gen Sys Link for generator back-up, heated workshop with a second-story flex space - ideal as an office, games room, man cave, art studio, or potential in-law suite or rental, A detached garage and machine shed provide space for multiple vehicles. Other outbuildings include, greenhouse, tool shed, machine shed, and wood rack. Recent updates add peace of mind: Propane forced air furnace (2018), Northstar windows with transferable lifetime warranty, roof shingles (35-year, 2018), new water softener system, pump & line (2023), septic pumped (2022), & garage furnace (2020). With future severance potential, this property offers both space & opportunity - whether you envision a family estate, hobby farm, or investment with rental income possibilities from the workshop/flex space. Experience the perfect blend of privacy, practicality, character and pride of ownership - a rare find on a stunning 51-acre setting! 24hrs irrev. (id:59142)
1007 Acoustic Way
Ottawa, Ontario
Sophisticated, Quality-Built Townhouse by Cardel Homes situated in the highly desirable Riverside South Community. This 1 YEARS NEW (2024 Jun) ASPEN Mode offers 2,246 sq ft of Living Space. Inside it has 3 Bedrooms + Main Level Flex Room / Office + LOFT + 3 Bathrooms + Finished Basement and MUCH MORE. The Open-concept 9' ceiling Main level begins with a welcoming foyer, access leading to the Spacious Formal Dining Area. The Great Room comes with a fireplace and with oversized windows provides an abundance of natural light to flow through. The Special Bonus Flex Room is perfect for home office. Chef-Style Kitchen with Stainless Steel appliances, Oversized Centre Island, Breakfast Bar and tons cabinets for storage needs. Upper level is also impressive. Begins with the bright and airy LOFT area, can be used as a Family Room or Game Room. The primary suite offers a luxurious spa-like ensuite and oversized walk-in closet. Two additional Bedrooms, a Laundry Room and a main bath to complete the upper level. Finished basement level with additional living & storage space. Prime Location: Walking distance to Parks, also surrounding by new schools. This home offers convenience and a great community atmosphere. Excellent Tenant-occupied who consistently pay rent on time. Tenants may remain or vacate with 2-3 months' notice, offering flexibility for both investors and end-users. Flexible closing available. (id:59142)
412 - 280 Brittany Drive
Ottawa, Ontario
Light and bright top level 1 bed, 1 bath condo in a low-rise building with fabulous amenities! Nature lovers will love the beautiful view of the trees. For those who love to be active, just steps away is the recreation centre which includes an indoor pool, racquet courts, and equipped exercise room are sure to please. Other amenities also included are an outdoor pool, tennis courts and a lovely walking path circling two ponds, each with a fountain. Carpet-free living spaces make cleaning a breeze. Convenient in-suite laundry means saying goodbye to that laundromat. Handy breakfast bar between the Kitchen and Living area makes entertaining fun & easy. The primary bedroom features a spacious walk-in closet. Enjoy your morning coffee or after work aperitif on your cozy balcony with a beautiful view of the tree tops. Gorgeous in the fall! Other room measurement is the walk-in closet in the Bedroom. Public transit is close by, as is shopping, dining, The Montfort hospital, schools, government offices, and coffee shops. Parking available through Property Manager at an additional $50/month.Just 10 minutes to downtown! Want to take a peek? Your new home is calling you. (id:59142)
336 Lamarche Avenue
Ottawa, Ontario
Detached 4 bedrooms over 3400 sq.ft single family home on 50' lot located in the heart of Orleans (Community of Orleans Village), just 15 minutes to downtown! An Open concept layout create an expensive feel, main floor perfectly complimented by lots of natural light, 9ft ceilings, pot lights, office/den provides the space for work and gleaming hardwood flooring. Gourmet kitchen features stainless steel appliances, granite counter tops, backsplash, soft close drawers, ample cabinetry and breakfast bar. Second level boasts spacious master bedroom with walk-in closet and 4pc ensuite includes walk-in shower, and a soaker tub, offering a spa-like retreat.! Three further bedrooms, a main bath and conveniently located laundry room complete the upper level. More space awaits in the fully finished lower level that will act as perfect recreation room, at home workout space or playroom, as well as offering additional storage space. A busy family will appreciate the large mudroom & closet space adjacent to the double garage. Step outside to private, interlocked, fenced backyard; your own modern day oasis for relaxing or entertaining summer. Extended 3 cars parking driveway at front. Just a stone's throw from Caivan Park, local amenities incl. grocery stores, restaurants, gyms, movie theatre & more!, Schedule a private tour today and see for yourself the incredible value this upgraded home offers! Needs 4-5 hrs notice for showing, 24 hrs irrevocable on all offers and no showing after 7pm due to small kids. (id:59142)
3240 Greenland Road
Ottawa, Ontario
Beautiful 12+ acre buildable treed lot in sought-after Dunrobin, surrounded by luxury estate homes. Enjoy privacy, space, and a trail at the rear (may require minor clearing after last year's storm). The lot has been cleared for your new build with hydro at the lot line, plus fibre optic internet/Bell services available. A rustic cabin near the center of the property is included, sold as-is, where-is. Just 2 minutes to Eagle Creek Golf Club, 15 minutes to Kanata, and easy access to Hwy 417. No building commitment-bring your own builder! (id:59142)
1717 Lakeshore Drive
Ottawa, Ontario
*Rare Opportunity: Two Homes on a Private Acreage Estate in Sought-After Greely!* Discover a property unlike any other-two full bungalows on a single, almost 4 acre beautifully landscaped estate lot, surrounded by mature woodlands for unmatched privacy. The original home, loaded with natural light has been thoughtfully updated, offering comfortable, functional living spaces with modern finishes and a warm, welcoming and spacious layout. The newer custom-built bungalow by Lockwood Brothers provides flexible living for extended family, guests, separate home business or rental income-all while maintaining complete independence and privacy. Step outside to manicured lawns, landscaped gardens, serene, wooded views, and multiple outdoor spaces perfect for entertaining, relaxing, or simply enjoying nature. Despite the tranquil, private setting, you're only a short drive from the city and minutes to local conveniences, including shops, restaurants, and services.This is more than a home-it's a lifestyle others will envy. Whether you're seeking a multi-generational property, a home with rental potential, or a private retreat just minutes from the city, this estate is truly unmatched. Here, life slows down, comfort meets elegance, and every day feels like a retreat. (id:59142)
1610 Linkland Court
Ottawa, Ontario
Stunning 4+1-bedroom bungalow w/Inlaw suite - located in the heart of Cumberland. The exterior features a blend of stone and stucco, a stamped concrete walkway, an interlock front patio, pot lights under the eavestrough, w/paved driveway leading to a spacious triple-car garage. The home is beautifully lit at night and maintained with a full sprinkler system. Grand entrance w/cathedral ceilings and a tiled foyer that opens to a thoughtfully designed layout w/8-foot doors &detailed trim. Rich hardwood through the main level, including the elegant dining area. The expansive living room boasts floor-to-ceiling windows and a custom media wall featuring a gas fireplace and built-in shelving. The gourmet kitchen is a chef's dream, w/a large centre island, quartz countertops, stainless steel appliances, wall oven, gas cooktop, wine fridge, pot drawers, and a walk-in pantry. The bright and spacious eating area overlooks the backyard and easy access to the adjacent den. A main floor office provides a professional space, while the conveniently located laundry rm adds to the home's practicality. A unique highlight of this home is the private guest suite with its own side entrance, a comfortable bedroom, & 3-piece ensuite. Two additional bedrooms on the main floor share a 5-piece Jack/Jill bath. The luxurious primary suite features French doors that open to the backyard, a walk-in closet, spa-inspired ensuite w/soaker tub, dual sinks, quartz countertops, and a large glass walk-in shower. The fully finished lower level offers a bedroom, a den, a flex rm ideal for a home gym or recreation space, and a workshop area with plenty of storage. A separate staircase provides direct access from the basement to the garage. outside private resort-style yard w/stamped concrete patio, natural gas BBQ hookup, gazebo and an outdoor fireplace w/a built-in fire pit. The heated in-ground pool is fully fenced with a dedicated pool shed and an additional storage shed. Style, Function & Luxury await. (id:59142)
7 Chantilly Gate
Ottawa, Ontario
AFFORDABLE starter home. A WIDE WELCOMING foyer to greet your family, friends and guests. Eat in kitchen with room for a small table for quick snacks. Open concept living room and dining room with hard wood floors and a gas fireplace. Patio doors off of the dining room to the fenced in yard. A two piece bathroom is conveniently located on the main floor. The singe garage also has direct inside access to the main level. On the second level you will find three well sized bedrooms and a full bathroom. The spacious primary bedroom features a HUGE walk in closet measuring 2.35 m x 2.43 m + a full ensuite bathroom with a large tub and a separate shower. The lower level offers you a family room/ play room + a two piece powder room + loads of storage space. A convenient and peaceful location with easy access. A budget friendly home on a family friendly street!! (id:59142)
350 Fifth Avenue
Ottawa, Ontario
350 Fifth Avenue offers a rare opportunity to own a legal triplex with a bonus bachelor suite in the heart of the Glebe, just steps from Carleton University, Lansdowne Park, and the Rideau Canal. Two units are now leased beginning September 2025 (Unit 1 at $2,500/month and Unit 3 at $1,650/month), while the remaining units provide flexibility for new tenancies or owner-occupation.This charming brick property features a versatile mix of units: two spacious 3-bedroom apartments, a 1-bedroom unit, and a self-contained bachelor suite in the basement. The upper units showcase high ceilings, large windows, and timeless architectural details that tenants love, along with private south-facing decks for summer enjoyment. All units have been recently painted, repaired, and refreshed.The property has strong rental potential, with income from coin-operated laundry and parking, and an estimated total of up to $8,000/month when fully leased. Utilities are separated with four hydro meters, while heating and hot water are provided through a newly installed, owned, high-efficiency furnace and on-demand system (2025). An owned coin-operated washer and dryer (2023) add further income. Four on-site parking spaces and a co-owned shared driveway complete the package.An exceptional income property in one of Ottawas most sought-after rental markets. (id:59142)

