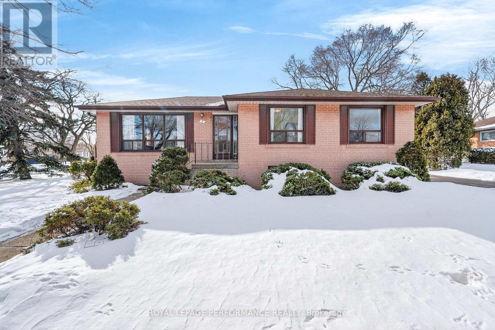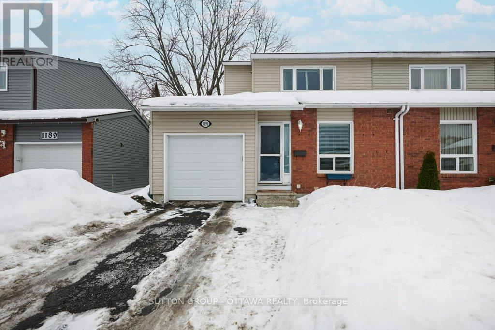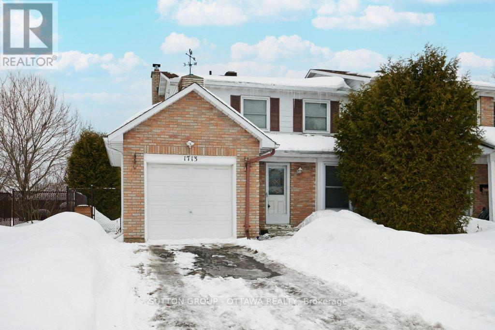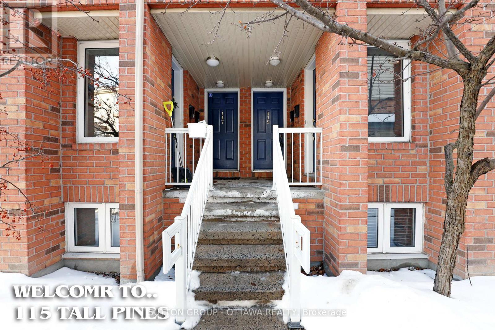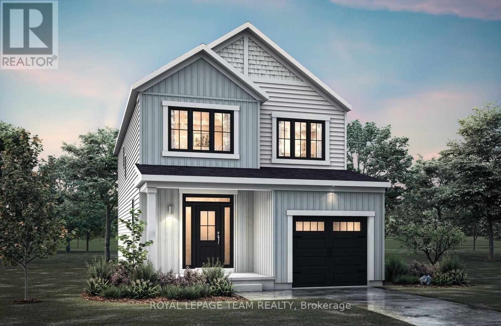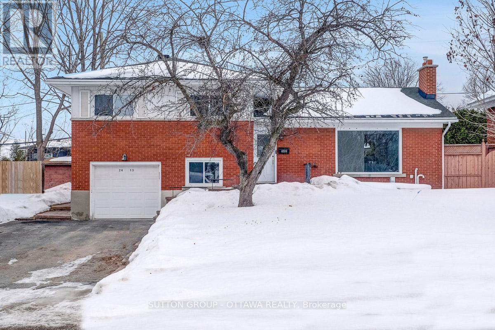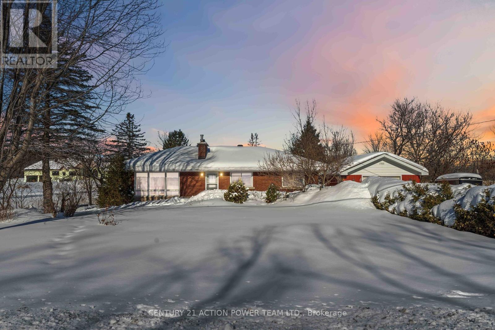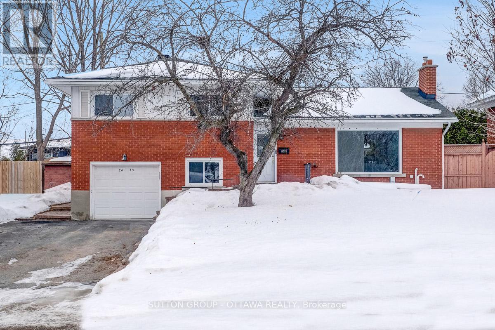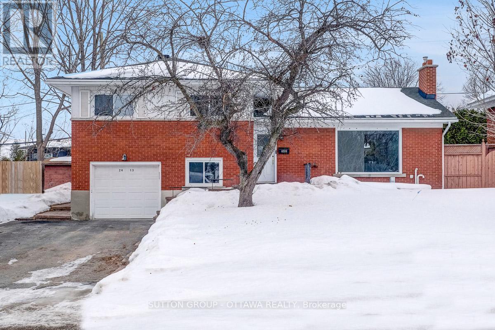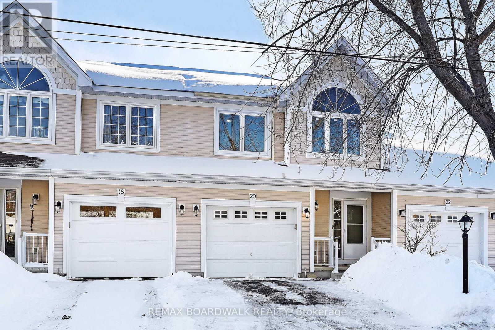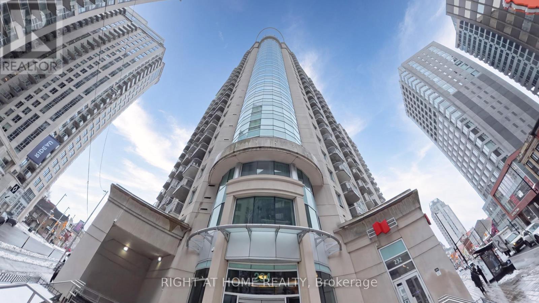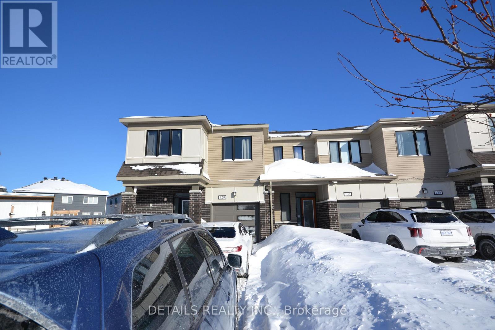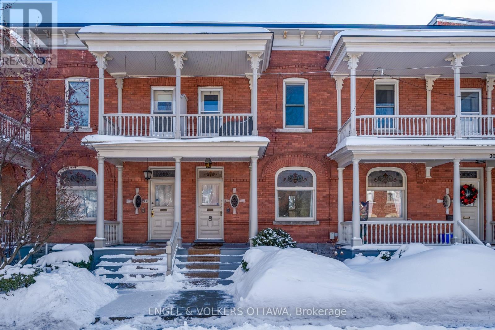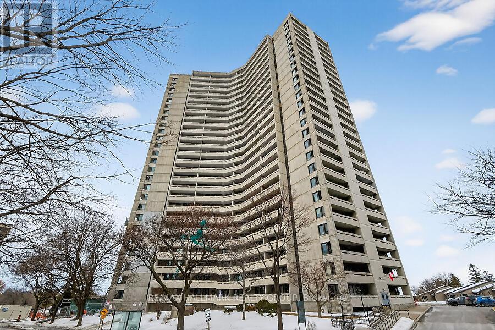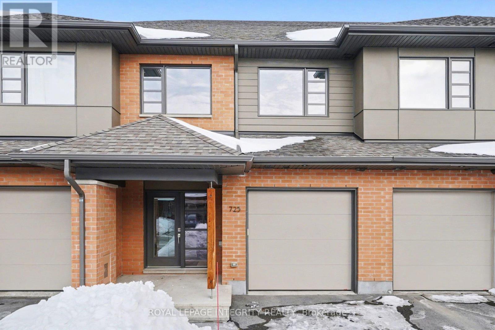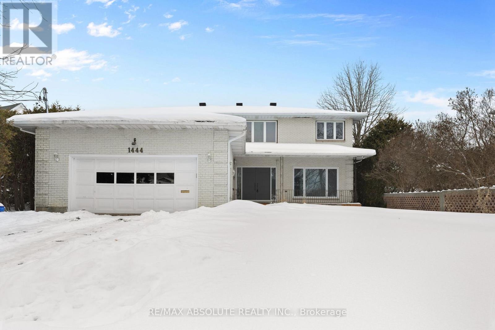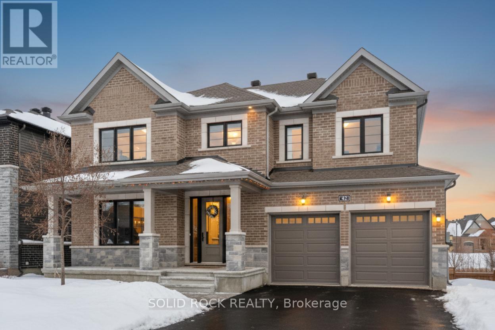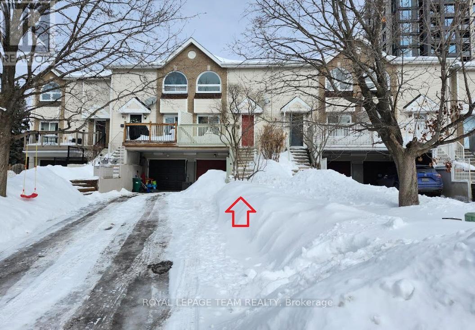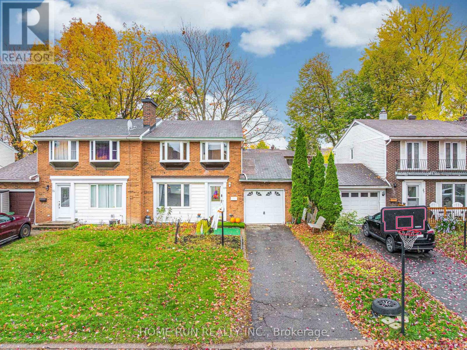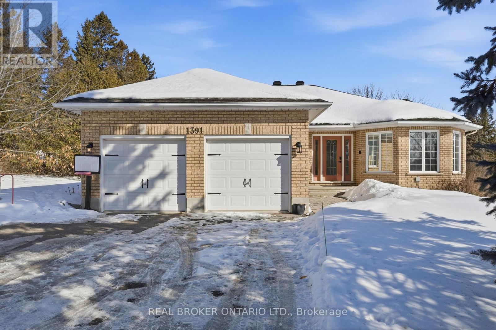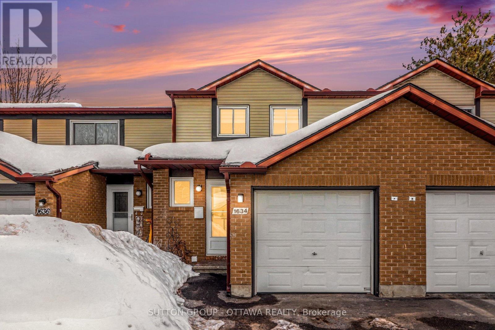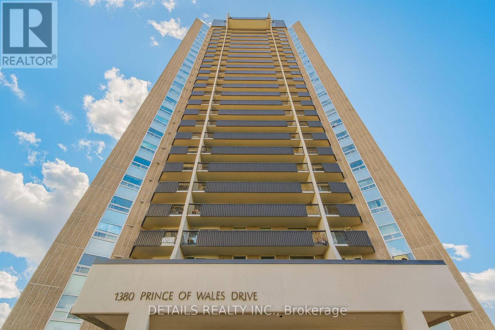2 Littlewood Crescent
Toronto (Eringate-Centennial-West Deane), Ontario
Welcome To 2 Littlewood Crescent, A Solid Mid-Century Bungalow Proudly Owned By The Same Family Since Day One! This Well-Cared For Home Offers Timeless Character, Enduring Quality And Endless Potential. The Main Level Features A Bright And Functional Layout, With Comfortable And Cozy Living & Dining Spaces. The Lower Level Adds Valuable Flexibility - Ideal For A Recreation Room Or Future In-Law Suite Potential. Centrally Located In A Family-Friendly Pocket Of Etobicoke, You'll Be Well-Connected To All Major Highways With Convenient Access To TTC, Excellent Schools, Parks And Everyday Amenities. Commuting Is A Breeze No Matter Which Direction Or Method. 5 Min Walk To TTC, Briarcrest Jr. School And Local Shops. 10 Mins To Renforth Transitway Station. 30 Mins To Kipling Station. Less Than 30 Mins To Downtown. A Truly Special Offering In A Well-Established Community - Move In, Renovate And Build Your Future In One Of Etobicoke's Most Desirable Neighbourhoods. *Virtual Renderings For Renovation Inspiration Purposes Only* (id:59142)
1191 Grenoble Crescent
Ottawa, Ontario
Well maintained tenanted property(rent market value, on month to month) with nearby parks, OC Transpo minutes away, Place D'Orleans a short drive and quick access to the 174 and LTR for commuters. This two storey, 3 bedroom/2 bathroom semi detached offers a sizeable backyard with patio, parking for 3 cars located on a quiet crescent. Updated flooring on upper and main, massive kitchen/eat in area/plenty cupboards and countertop, bright open concept living/dining area with wood burning fireplace, patio doors overlooking private south-facing backyard . Mid-level laundry with secondary access to backyard, lower level offering large storage and utility room, den for home office and large carpet-free family room/suitable for recreation or home theatre. FURNACE/AC 2018, PVC VINYL WINDOWS, FLOORING 2019/2023/2025. 24 HOURS NOTICE WITH ALL SHOWINGS. (id:59142)
1713 Stoneboat Crescent
Ottawa, Ontario
Remarkably well maintained and tenanted( at market value), this 3 bedroom/3 bathroom/ 2 storey semi-detached property has east-west facing disposition for all day sun on an incredibly deep backyard with no rear neighbours. Immediate access to OC TRANSPO, St. Joseph Blvd's shops and services with Place D'Orleans a few minutes by car, 2 minutes to the Hwy 174. Spacious foyer, generous updated kitchen with eat-in breakfast area, open concept living/dining room. Living room with wood burning fireplace to keep it warm during our Canadian winters, dining room overlooks patio area(with gazebo). Main floor also with additional backyard access/ part bathroom. Upper level with one very sizeable primary with super bright walk in closet, 2 guest rooms with 4pc full bathroom. Lower level offer large family/recreation room, additional room as den/home office/storage, laundry/2 pc bathroom. AC(2021), PATIO(2024), WASHER(2021) PVC VINYL WINDOWS. 24 HOURS NOTICE WITH ALL SHOWINGS. (id:59142)
115 Tall Pines Private
Ottawa, Ontario
Bright and spotless, east west facing upper unit, backing onto a ravine with two balconies facing well treed area. Located in quiet complex with OC Transpo and great commuter arteries nearby, this three bedroom/ two bathroom condo is a short walk to convenience stores, resto, medical centre in one direction and a minutes drive onto Greenbank for more household amenities. On main floor of this tidy condo is a generous living/dining room area with fireplace and balcony with nature view, open concept kitchen with breakfast bar, part bathroom and bedroom/den area. The upper floor offers two bedrooms, one with balcony, full bathroom and laundry/storage. Gently used condo is perfect for beginners, investors, and downsizers. BALCONY DECK(2024), HWT(2021), UPDATED APPLIANCES (id:59142)
395 Mackay Street
Ottawa, Ontario
Only MINUTES from downtown Ottawa, the Rideau River, the charming shops of Beechwood Village, and Stanley Park with its JUNGLE GYM and TENNIS COURTS. Enjoy the convenience of a minute walk to Starbucks and Metro, and quick access to Ashbury College and Elmwood School. This CENTRALLY LOCATED 3-storey townhome is truly a RARE FIND! Featuring 3 bedrooms, 2.5 bathrooms, and a PRIVATE GARAGE with inside entry. A front PORCH plus a SOUTH-FACING back balcony provide perfect OUTDOOR spaces, while the extremely low-maintenance yard supports an EFFORTLESS LIFESTYLE. The dining room features an impressive 2-storey ceiling with skylight, and the living room includes a gas fireplace, hardwood floors, and abundant pot lights. The spacious kitchen provides stainless steel appliances, granite countertop, a gas stove and big windows looking at the porch. The second floor includes two generous bedrooms, a full bathroom, and laundry, all with hardwood flooring. The primary suite occupies the entire third level, offering maximum privacy, great space, and a luxurious ensuite with a Roman tub and separate shower. The lower level includes a cozy family room, additional under-stair storage, an extra closet, and direct garage access. The owner added UV to ensure a healthier environment. Small children may not be suited for the house's designs. The landlord is open to discussing and addressing certain safety measures with the tenant, based on reasonable requests. (id:59142)
233 Catnip Crescent
Ottawa, Ontario
Welcome to this beautifully designed detached Renew model by Mattamy Homes, ideally located in the heart of Kanata North, just minutes from top-rated schools, major amenities, and Canada's largest tech park. This brand-new home features a spacious foyer leading to a powder room and versatile flex space, perfect for a dining area. The main level also offers convenient inside access from the garage. The open-concept layout showcases a bright great room and a modern kitchen featuring the upgraded Chef's Kitchen package - ideal for everyday living and entertaining. Upstairs, the thoughtfully designed layout includes four bedrooms, highlighted by a primary retreat with a walk-in closet and private ensuite, along with three generously sized secondary bedrooms, a full bathroom, and convenient second-floor laundry. The finished basement adds valuable living space with a spacious recreation room and a full bathroom, perfect for family gatherings or additional living needs. A perfect combination of space, upgrades, and location - this home offers exceptional comfort and convenience in one of Ottawa's most sought-after communities. BONUS: $25,000 Design Credit! Buyers still have time to choose colours and upgrades, making it a standout living experience. Photos provided are to showcase builder finishes only. (id:59142)
C - 2413 Ryan Drive
Ottawa, Ontario
Great Rental Opportunity! Bright and functional 1-bedroom plus den unit with 1 full bathroom featuring a stand-up shower only (no tub), perfect for families or tenants. This side-split home offers separate living spaces, a private driveway, and a basement garage. Located in a mature, family-friendly neighbourhood with easy access to schools, parks, transit, and amenities. Ideal for investors looking for a rental-ready property! (id:59142)
1705 Old Montreal Road
Ottawa, Ontario
Welcome to 1705 Old Montreal Road! This solid brick bungalow is perfectly situated just minutes from Orléans and nestled on a picturesque 2.5-acre lot, offering the ideal blend of convenience and country living. Step inside to a bright and inviting main level featuring a spacious eat-in kitchen and a sun-filled living room with oversized windows that capture beautiful southern exposure. A charming gas fireplace with a brick façade creates a warm and welcoming focal point. Three generously sized bedrooms and a full main bathroom complete the main floor. The fully finished basement expands your living space with a 4th bedroom and a spacious recreation room featuring a wet bar, pool table, and a cozy wood-burning fireplace-perfect for entertaining or relaxing evenings at home. An additional bathroom adds extra convenience. Outside, the property is beautifully landscaped front and back, with a large deck overlooking the expansive yard. Bonus outbuildings provide incredible flexibility, while the oversized single-car attached garage and impressive commercial-style double bay garage make this property ideal for car enthusiasts, hobbyists, or home-based businesses. A rare opportunity to enjoy space,(garage is 40 x 40ft with 16 ft ceilings) functionality, and location all in one exceptional property. (id:59142)
903j Elmsmere Road
Ottawa, Ontario
903J Elmsmere Rd is a lovely refurbished move-in ready end unit town home, with no rear neighbours. On the main level you will find a large coat closet, powder room, a spacious kitchen with a large bay window letting in lots of natural light and a convenient pass through to the dining room and large living room with a door to the yard. The fenced back yard is accessed from the living room and beyond the yard is a beautiful park like area to enjoy. Upstairs you will find 3 spacious bedrooms, with wall-to-wall closets in the primary bedroom, and a renovated main bathroom. On the lower level is a large L-shaped rec room and laundry/storage area with lots of shelving. Updates this year in this 3 bedroom home include: newly painted throughout; new vinyl laminate flooring on the main and lower levels; refinished parquet flooring on the upper level; updated main bathroom and powder room; new kitchen counter top, sink, faucets and hood fan. The A/C unit was installed in 2020 and the double oven of the stove has not been used! Condo fees include: water, gas, hydro, snow removal, building maintenance (roof, windows etc.), HVAC maintenance (except A/C), common area maintenance including the swimming pool, garbage removal, building insurance. One can park temporarily in front of the unit to unload groceries then park just up the road where you can view your car from the kitchen. Another feature is mail delivery is to the unit. This home, in the sought after area of Beacon Hill South, is close to shopping, transit, schools and recreation facilities. Do not hesitate to book a viewing! (id:59142)
A - 2413 Ryan Drive
Ottawa, Ontario
Charming detached side-split home situated on a generous irregular lot in a well-established residential neighbourhood. This property features 3 bedrooms and 1 full bathroom with a stand-up shower only (no tub), offering a functional and family-friendly layout with separate living spaces. Built in 1961, the home includes a private driveway and basement garage with parking for one vehicle. Located in a desirable residential area with convenient access to major transit routes, schools, parks, and amenities. Ideal opportunity for families, first-time buyers, or investors looking to own in a mature and sought-after community. (id:59142)
B - 2413 Ryan Drive
Ottawa, Ontario
Charming Detached Side-Split in a Prime Neighbourhood! This inviting home offers 2 bedrooms and 1 full bathroom with a stand-up shower only (no tub), perfect for families or first-time buyers. Enjoy a functional layout with separate living spaces, a basement garage with parking, and a private driveway. Built in 1961, this property sits on a generous irregular lot in a mature, sought-after community with easy access to schools, parks, transit, and all amenities. Don't miss this opportunity to own in a well-established, family-friendly area! (id:59142)
20 Alma Street E
North Grenville, Ontario
Welcome to this move-in-ready townhome located on a quiet street in family friendly Kemptville! Offering 1,431 sq/ft + a finished basement, this home showcases a flexible floorplan and many great updates. The bright and open concept main floor is the heart of the home and features hardwood floors, a large living room with cozy gas fireplace, dining room with backyard views and a Chef's kitchen with stainless steel appliances, large island with sit up breakfast bar and classic oak cabinetry. On your way up to the 2nd level you find new carpet on the stairs, 2 well-sized secondary bedrooms with newer laminate flooring and an updated main bathroom. The spacious primary bedroom has new LVP flooring, dual closets, extra space for a sitting or work area and a cheater door to the main bathroom. The basement hosts a sizeable family room with access to a private den with its own walk-in closet...a perfect space for an office, kids playroom or home gym. In the basement you also find a tiled laundry area and storage room. Additional great features: attached garage with direct inside entry, smart doorbell camera, covered front porch & Bell Fibe is available at the home. The fully fenced backyard has custom wood garden beds and a large deck to entertain your friends & family this summer. Located close to great schools, multiple parks, splash pad, skateboard park, the Kemptville pool, the North Grenville Curling club and a variety of stores and restaurants to make your daily life easy! (id:59142)
1901 - 234 Rideau Street
Ottawa, Ontario
Welcome to Claridge Plaza II at 234 Rideau Street - a spacious and well-designed 2-bedroom, full 2-bathroom condominium offering approximately 1,013 sq. ft. of comfortable urban living in the heart of downtown Ottawa.This bright unit features an open-concept living and dining area with large windows and direct access to a private balcony, perfect for relaxing or entertaining. The functional kitchen offers ample cabinetry and counter space, seamlessly connecting to the main living area.The primary bedroom includes a walk-in closet and a private ensuite bathroom, while the second bedroom is generously sized and ideal for guests, a home office, or additional living flexibility. A full main bathroom, in-unit laundry, and a welcoming foyer complete the layout. Located just steps from Rideau Centre, University of Ottawa, LRT, shopping, dining, ByWard Market, Rideau Centre, Parliament Hill and everyday amenities, this well-managed building offers unbeatable convenience for professionals, students, and investors alike. Ideal for owner-occupiers or investors seeking a prime downtown location with excellent rental potential. The building itself is known for its outstanding amenities, including an indoor pool, fitness centre, sauna, party room, theatre, outdoor terrace for BBQ, and 24-hour concierge service, offering comfort, security, and convenience. New Fridge, Stove & Microwave-hood-fan. *Some pictures are virtually staged* (id:59142)
129 Pictou Crescent
Ottawa, Ontario
This charming end-unit townhome features 4 spacious bedrooms, abundant natural light, and huge backyard that is sure to impress. The kitchen is perfect for culinary enthusiasts. Located within walking distance to Public Schools and several shopping plazas, this home offers convenience and accessibility. The driveway provides ample parking space for up to 3 cars. Don't miss the opportunity to make this lovely home yours! (id:59142)
210 Daly Avenue
Ottawa, Ontario
Welcome to this elegant Victorian brownstone, built in 1872 and ideally situated on prestigious, tree-lined Daly Avenue in the heart of Sandy Hill. Surrounded by long-standing professional neighbours and diplomatic residences, this is a rare opportunity to own a solid, character-filled home in one of downtown Ottawa's most coveted enclaves. Enjoy a truly walkable lifestyle just steps to the Rideau Centre, the University of Ottawa, Strathcona Park and the Rideau River, along with beloved landmarks including the ByTowne Cinema and the ByWard Market. The main level showcases beautiful hardwood floors, soaring ceilings, and preserved original charm. A spacious living room anchored by a wood-burning fireplace and stunning original stained glass window offers flexibility for multiple seating areas. A formal dining room, convenient powder room, and a sun-filled kitchen with eating area complete the level. Patio doors lead to a recently built rear composite deck and access to two covered parking spaces - a rare downtown convenience. Upstairs, three well-proportioned bedrooms await. The primary suite features a private sitting area, two closets, a 4-piece ensuite, and a charming front veranda overlooking the historic streetscape. A second full bathroom, upstairs laundry closet, and two generous linen closets - an uncommon bonus - add to the home's functionality. The basement offers impressive ceiling height for a home of this era and includes a full legal bedroom with a 3-piece ensuite, large windows, abundant storage, and excellent versatility for guests, family, or income potential. Timeless architecture, thoughtful layout, and an unbeatable location - this is classic Ottawa living at its finest. (id:59142)
2505 - 1171 Ambleside Drive
Ottawa, Ontario
Perched on the 25th floor with breathtaking views of Ottawa's skyline. Discover this beautifully renovated, meticulous 2 bedroom condo in Ottawa's established Ambleside community, offers the perfect blend of luxury, comfort and convenience. Featuring a spacious open -concept layout, a stunning sunken living room with faux brick wall highlighted by the electric fireplace, wood floors, updated kitchen overlooking a seamlessly into the bright & open dining/living, perfect for everyday living or entertaining. Bathroom is totally updated as well. Large windows overlook mature trees, and a private balcony provides a peaceful setting to enjoy your morning coffee or unwind at the end of the day. Residents enjoy a rich calendar of activities including clubs & social events. Bridge, game night, exercise, swimming, knitting, monthly parties). First class amenities include an indoor salt water pool, sauna, gym, car wash bay, beautifully appointed party room w/ full kitchen, squash courts, library, work shop, & guest suites for visitors. Condo fees offer exceptional value and include heat, hydro, water, reserve fund, and caretaker services. Step outside to explore scenic pathways along the Ottawa River Parkway, or take a short walk to nearby shops & restaurants, all while enjoying the perfect balance of riverside living and urban convenience. Take advantage of the nearby Ottawa River walking trails just a short stroll away. With a future LRT station right at your doorstep, commuting will be effortless. The building boasts a warm, friendly community and the unit includes the rare bonus of a private EV charge- making this exceptional condo a standout opportunity in ever way. (id:59142)
725 Guardian Grove
Ottawa, Ontario
Welcome to this exceptional, luxury-appointed townhome built by award-winning HN Homes, in the prestigious heart of Riverside South, offering rarely found space, elegance, and refined finishes throughout.The bright, open-concept main level features 9-foot ceilings, rich hardwood flooring, and oversized windows that fill the home with natural light. The striking designer fireplace creates a warm and elegant focal point, perfect for both entertaining and everyday comfort.The stunning, magazine-inspired kitchen is designed with attention to detail, showcasing sleek cabinetry, premium stainless steel appliances, quartz countertops, and an impressive island with seating, ideal for hosting and gathering.A full wooden staircase brings you to the second floor. Upstairs, the spacious primary bedroom offers a walk-in closet and a stylish ensuite bathroom. Two additional generously sized bedrooms, a full bathroom, and a versatile loft space perfect for a home office complete this level.The finished lower level adds valuable living space with a large recreation room, ideal for a home theatre, gym, or family lounge.Step outside to the fully fenced backyard with a spacious deck, perfect for relaxing or entertaining. This home, with numerous UPGRADES, ensures an exceptional living experience. The Brighton Model - 2,159 sq. ft., as per builder. Ideally located steps to parks, scenic trails, and top-rated schools, this impeccably upgraded residence offers a rare blend of luxury, space, and lifestyle. OPEN HOUSE SUNDAY 2-4 PM (id:59142)
1444 Normandy Crescent
Ottawa, Ontario
OPEN HOUSE SUN 2-4PM! Excellent location on a HUGE cedar lined premium lot that is flooded with sun ALL day with a lot size of 70 foot frontage & 217 feet down the right side! NO rear neighbours!!! Steps to parks & the outdoor rink- a PERFECT family home in desired central location!. A two story foyer provides a dramatic first impression once inside! Must LOVE marble as there is lots of marble tiles, even the curved open GORGEOUS staircase is marble- RARELY seen feature! Beautifully scaled home offers over 3200 square feet on the 1st & 2nd level (almost 5000 SF ion finished space)the room sizes flow & is sure to impress! Renovated kitchen offers new cabinets & top of the line appliances! There is a beautiful wood burning fireplace surrounded by real stone in the GREAT room! FULL bath on the main level! The 3-season porch is perfect for lazy summer & fall nights! The primary offers a separate "sitting" room that could also be used as a nursery, dressing room, office OR you could have a 5th bedroom on the second level. Updated 5 piece ensuite & walk in closet complete the primary retreat! The recent renovation of the home included the kitchen & baths , freshly painted in a creamy white & ALL the flooring was replaced making this a turn key home! All 3 additional bedrooms on the second floor are a GREAT size! The open landing provides enough space to allow for a homework area or office. FULLY finished lower level has access from the garage without having to go through the home making this a perfect space for a private home office OR in-law suite! The lower level offers a a very cool bathroom, a Finnish sauna, a built in bar, cold storage, lots of open space & plenty of storage There is over 1600 square feet of finished space in the lower level! ! Roof 2013, Furnace 2026, AC 2023 (id:59142)
42 Conch Way
Ottawa, Ontario
Located in Manotick's Mahogany community, this Minto-built Redwood model offers approx. 4,660 sq. ft. of fully finished living space, including 3,550 sq. ft. above grade and a professionally finished 1,110 sq. ft. walk-out lower level designed as a full in-law suite. The main level showcases 10-ft ceilings in the kitchen and family room, creating a bright, open layout perfect for everyday living and entertaining. Formal living and dining rooms add elegance, while the upgraded chef's kitchen anchors the heart of the home. A main-floor bedroom or office with a full bath provides excellent flexibility for guests or main-level living. The upper level is designed with comfort in mind. The primary suite offers a spa-inspired ensuite and generous closet space. All additional bedrooms feature walk-in closets, complemented by a shared sitting area and a spacious laundry room with walk-in linen storage. The walk-out lower level is fully finished as a self-contained in-law suite with a private entrance, featuring a full kitchen, separate living and family rooms, private laundry, and a large bedroom with a full bath. Abundant natural light and direct backyard access provide true independent living. Set on a premium lot with no rear neighbors, the property also includes upgraded exterior brickwork, an electric vehicle charging outlet, and enhanced privacy. A rare opportunity to enjoy luxury, space, and multi-generational flexibility in one of Manotick's most sought-after communities. (id:59142)
89 Thornbury Crescent
Ottawa, Ontario
Updated Freehold Townhouse steps from Algonquin College and College Square. Discover unbeatable value in this well maintained and freshly painted townhouse, perfectly suited for families, students, or savvy investors. Nestled in a sought-after location, this spacious gem offers both comfort and convenience. Enjoy an open-concept layout that seamlessly connects the living, dining, and kitchen area, ideal for entertaining or relaxing in style. Upstairs features three generously sized bedrooms, offering privacy and space for the whole family. The full finished basement boasts a separate entrance, cozy family room, guest suite, or potential rental income. Ample parking includes a single garage, covered carport, and 2 extra driveway spaces. This is more than a home, it's an opportunity. Whether you/re planting roots or expanding your portfolio, this townhouse delivers. Act fast, homes like this don't stay on the market for long! (id:59142)
29 Cymbeline Drive
Ottawa, Ontario
A rare find! Nestled in the family-friendly community of Westcliffe Estates, this four-bedroom semi-detached home offers spacious layout. The open-concept kitchen and dining area lead to a large deck that extends into a fully fenced backyard. Both the kitchen and the upstairs bathroom with granite countertops. The home also includes a separate dining room and a bright living room with wood-burning fireplace, perfect for cozy winter evenings.Upstairs, you'll find four generous bedrooms and a full bathroom. The finished basement offers a family entertainment area with a wet bar, along with a laundry room and storage space. The single garage provides convenient inside entrance. Located in a prime area close to parks, shopping, restaurants, and schools, with easy access to Highways 416 and 417, and just minutes from the DND Carling Campus. Perfect for families and first-time home buyers. Furnace 2018, HWT owned. 1st & 2nd floor Windows have been replaced in 2023-2024. 24hr irrevocable on offers as per Form 244. (id:59142)
1391 Sutherland Drive
Ottawa, Ontario
Welcome to an exceptional country property just 2 minutes from the heart of Manotick: offering not only a beautifully renovated bungalow, but an incredible 25' x 40' heated and insulated detached shop with its own 200-amp service, separate hydro meter, and 10' x 10' door, this space is ideal for car enthusiasts, contractors, hobbyists, or anyone looking to operate a home-based business with privacy and flexibility. The separate setup allows you to work from home without sacrificing your personal space: a rare and valuable opportunity. The stunning 4 bdrm home is Set on approximately 1.3+ acres near the Rideau River and the Carleton Golf & Yacht Club, it offers a gorgeous main level AND a stunning in-law suite with a walkout; perfectly suited for families, multigenerational living, or income potential. On the main level you'll find a warm, open-concept living and dining area anchored by a striking stone gas fireplace. The renovated kitchen (2018) is both functional and beautiful, featuring stainless steel appliances, quartz countertops, extended cabinetry, and a generous island with breakfast seating.The spacious primary suite includes a private 3-piece ensuite, while two additional bedrooms and a full bath complete the main level. The fully finished walk-out basement provides a separate living space with its own renovated kitchen (granite counters), bedroom, office, and full bath - ideal for extended family, guests, or rental potential - with direct access to a private patio. Outside, enjoy expansive yard space, a large deck, a stone patio with firepit, and mature privacy: all just minutes to Manotick Village and only 3 minutes to Highway 416. Close to parks, schools, shops, restaurants, golf, and Hurst Marina, this location offers the perfect blend of country living and village convenience . A rare opportunity to own a move-in ready bungalow with acreage, versatility, and exceptional workspace in one of Ottawa's most desirable communities. (id:59142)
1634 Cheevers Crescent
Ottawa, Ontario
Welcome to 1634 Cheevers - a bright, inviting, and tastefully updated townhome in the heart of Orleans! This well-maintained home features 3 bedrooms, 2 bathrooms, and a spacious layout designed for everyday family living. The main floor offers an upgraded chef's kitchen with solid surface countertops and stainless steel appliances, a cozy wood-burning fireplace, and an open dining and living area perfect for family dinners or relaxed evenings at home. Patio doors lead to your private deck, ideal for BBQs, outdoor play, or a quiet morning coffee. You're literally steps away from a park- perfect for kids, pets, and outdoor fun. Upstairs, the oversized primary bedroom includes a large closet and lots of natural light, with two additional bright bedrooms providing plenty of space for family, guests, or a home office. The fully updated bathroom features modern finishes. The basement is a blank canvas perfect for a playroom, teen hangout, or movie lounge. Located just steps from Ray Friel Park, schools, shopping, transit, and all the amenities Orleans has to offer, 1634 Cheevers delivers a connected lifestyle, comfort, and charm. Lovingly maintained, tastefully updated, and move-in ready - this home is an excellent opportunity for families or first-time buyers seeking convenience and community. 24 hour irrevocable on all offers. (id:59142)
803 - 1380 Prince Of Wales Drive
Ottawa, Ontario
Fully Refreshed & Move-In Ready 3-bedroom, 2-bath condo on the 8th floor that offers bright southwest-facing views and a modern, welcoming feel throughout. Recently updated with new flooring, fresh paint, and contemporary trim, this home is truly move-in ready.The upgraded kitchen features quartz countertops, sleek modern cabinetry, and a stylish finish, along with a spacious dining area perfect for both everyday living and entertaining. Both bathrooms have been tastefully updated, the primary bedroom includes a walk-in closet and a private 3-piece ensuite. You'll also enjoy the convenience of in-suite storage. Building amenities include an indoor pool, underground parking, and more all just steps from shopping, transit, parks, and essential services. Simply move in and enjoy the comfort and convenience of condo living! (id:59142)

