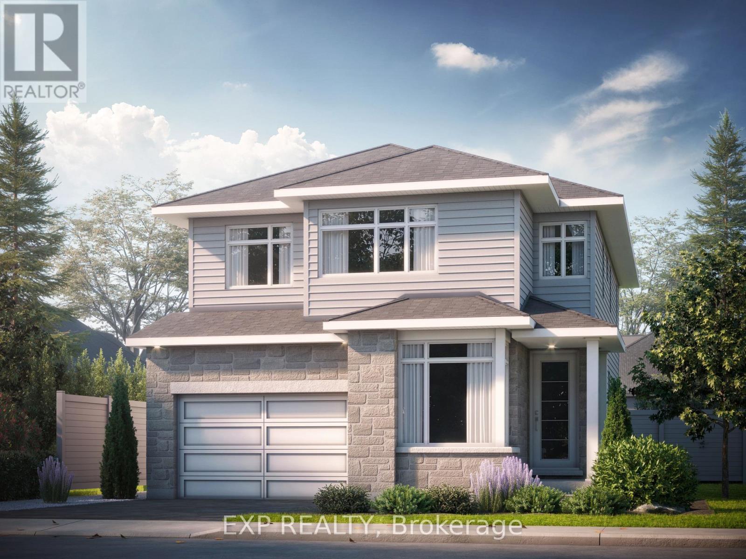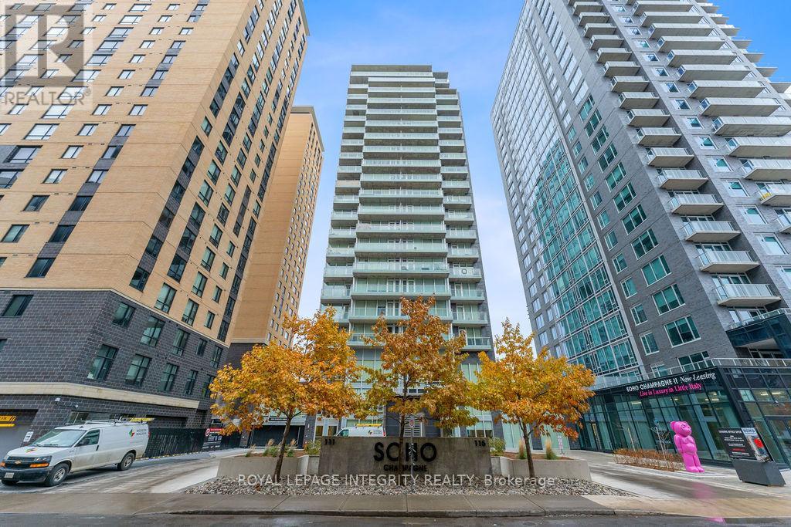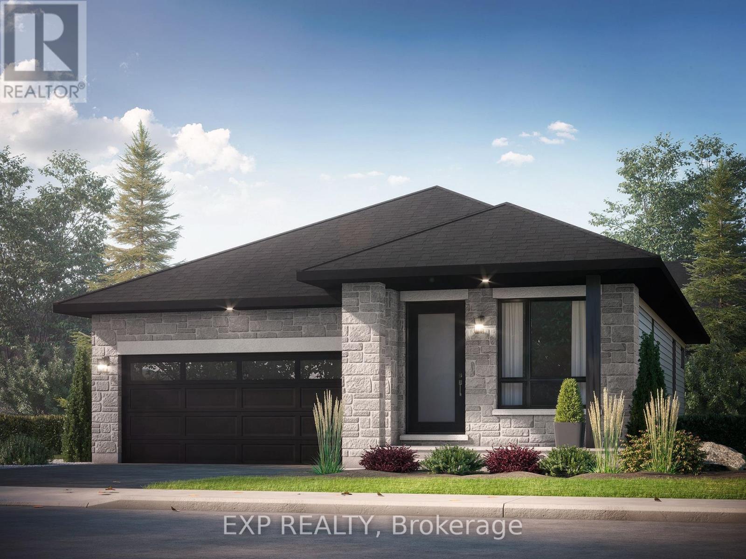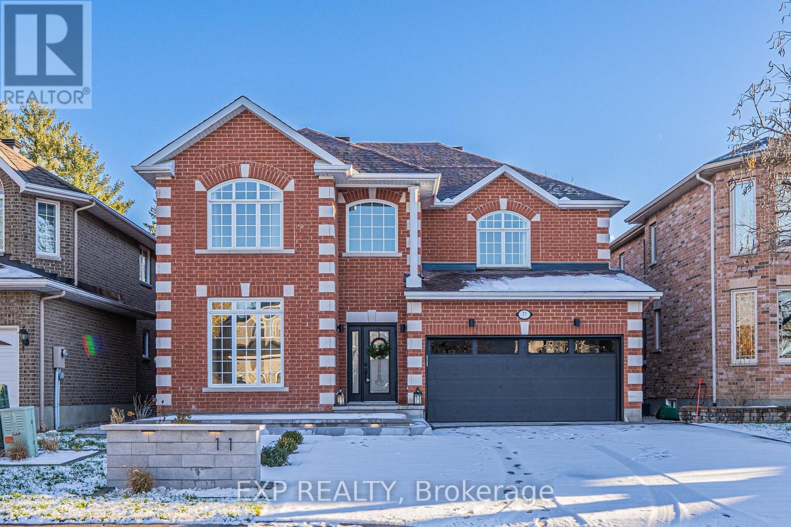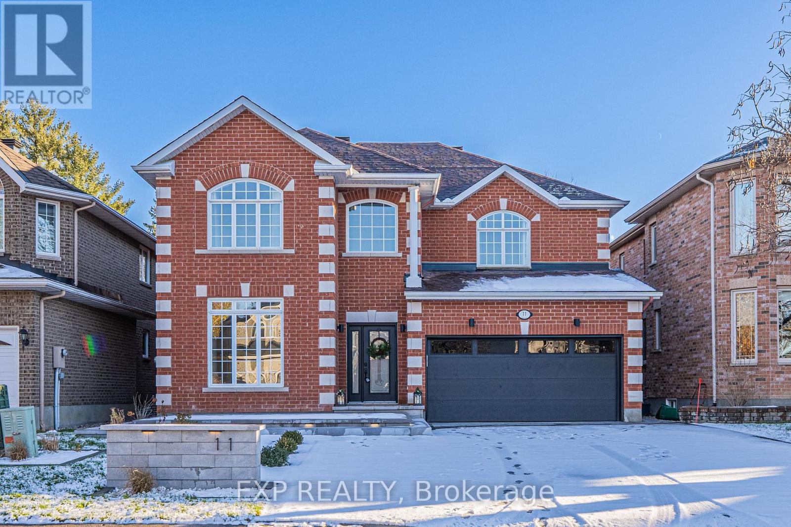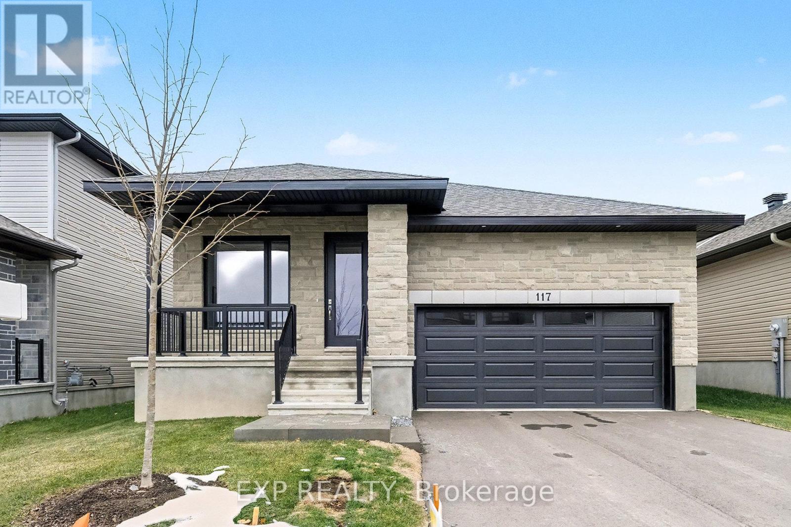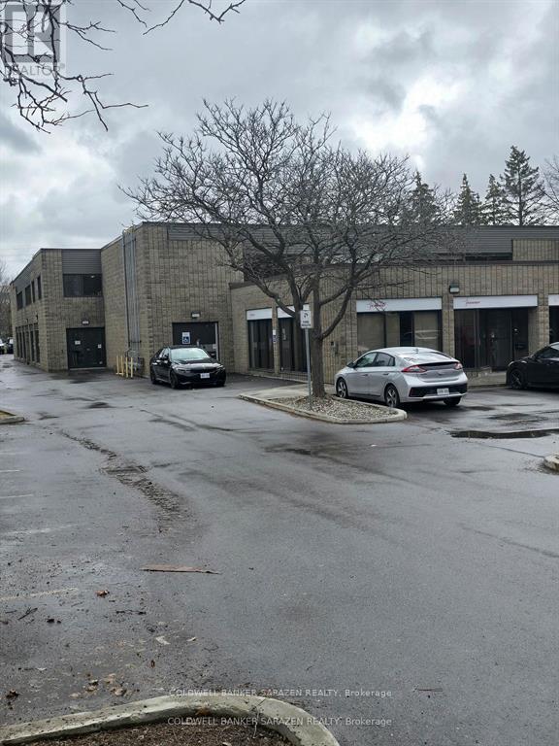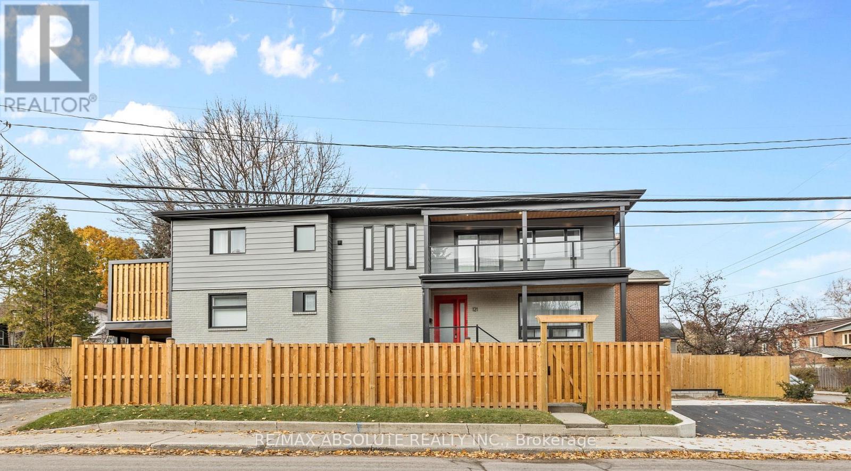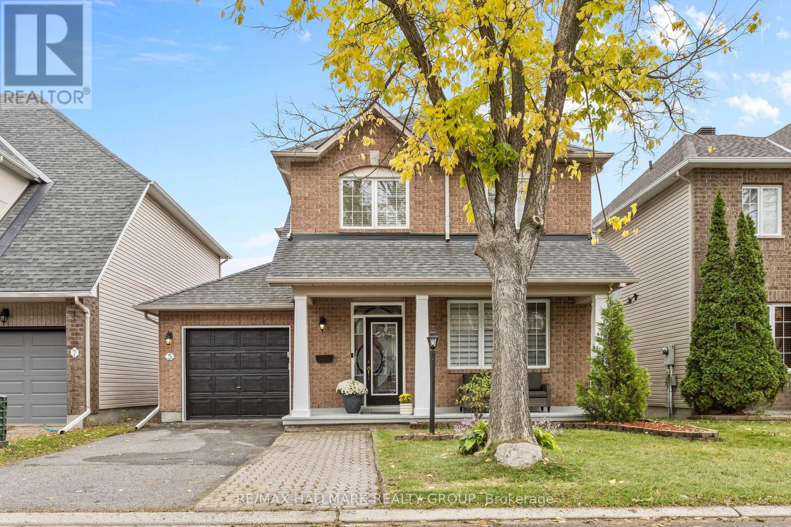267 O'donovan Drive
Carleton Place, Ontario
Be the first to live in this brand new Patten Homes' Inverness model on a premium, corner lot. This 4 bedroom + den 2 storey home in the desirable community of Mississippi Shores will be completed in February 2026! Steps from the Mississippi River and nearby parks, this home offers a quiet lifestyle with excellent walkability and modern conveniences. Features include an efficient open layout, second-floor laundry, gas fireplace, central air, garage door opener, and central vac rough-in. A full unfinished basement provides great future potential. Located in a peaceful pocket of Carleton Place, close to shops, restaurants, schools, healthcare, and minutes to major highway access for easy commuting. Enjoy small-town charm with modern comfort in a thoughtfully designed neighbourhood perfect for low-maintenance living. (id:59142)
1908 - 111 Champagne Avenue S
Ottawa, Ontario
Welcome to SoHo Champagne, where luxury meets comfort in the heart of Little Italy. This beautifully maintained 1-bedroom condo on the 19th floor is offered at $2,300/month, including heat, and water. The suite features 9 ft floor-to-ceiling, wall-to-wall windows with custom up/down blinds, premium hardwood flooring, and a gourmet European-style kitchen with high-end stainless-steel appliances and granite countertops. A spa-like bathroom with glass shower doors and a rain shower head complements the open-concept 620 sq ft layout, which extends to a 78 sq ft private balcony showcasing stunning southeast views of Dow's Lake, downtown Ottawa, and the Gatineau Hills-perfect for enjoying morning sunrises or summer fireworks. Residents have access to over 15,000 sq ft of 5-star hotel-style amenities, including a full-service concierge, 24-hour security, an outdoor pool, private theatre, fitness centre, party room, rooftop terrace with BBQs and hot tub, guest suites, and more. Ideally located steps from the O-Train, you're minutes to downtown, Carleton University, South Keys, the Rideau Canal, Tulip Festival, Dow's Lake, parks, trails, restaurants, and cafés. Furniture can be included if there's interest. A two-year lease is ideal for those looking for stability and premium urban living in one of Ottawa's most desirable buildings-a fantastic opportunity you won't want to miss. (id:59142)
249 O'donovan Drive
Carleton Place, Ontario
Be the first to live in this brand new Patten Homes' Donegal model on a premium lot. A 2 bedroom + den bungalow in the desirable community of Mississippi Shores to be completed in February 2026! Steps from the Mississippi River and nearby parks, this home offers a quiet lifestyle with excellent walkability and modern conveniences. Features include an efficient open layout, main-floor laundry, gas fireplace, central air, garage door opener, and central vac rough-in. A full unfinished basement provides great future potential. Located in a peaceful pocket of Carleton Place, close to shops, restaurants, schools, healthcare, and minutes to major highway access for easy commuting. Enjoy small-town charm with modern comfort in a thoughtfully designed neighbourhood perfect for low-maintenance living. (id:59142)
162-164 Metcalfe Street
Ottawa, Ontario
Great location for professional use. Very quiet building with 4 different sized rooms for lease. Great for a physiotherapist, physiotherapist or any type of professional office. Communal Kitchenette and Bathroom. Tons of walk traffic with a large pylon sign for visibility. No parking. Bring your ideas to this wonderful location in the Downtown core. **EXTRAS** Internet (id:59142)
00 Carp Road
Ottawa, Ontario
Prime 20-acre parcel strategically situated in the rapidly growing Stittsville-Ottawa area, offering direct access to Highway 417. Recently incorporated into the urban boundaries and designated for logistics and industrial use, this property presents diverse opportunities for logistics and light industrial applications. Services at the property line include hydro, gas, and water. The City of Ottawa is currently in the planning and engineering phase of expanding Carp Road to four lanes and bringing in sewer services. Position your investment strategically in this dynamic landscape. (Seller is open to a VTB pending terms). (id:59142)
00 Carp Road
Ottawa, Ontario
Prime 20-acre parcel strategically situated in the rapidly growing Stittsville-Ottawa area, offering direct access to Highway 417. Recently incorporated into the urban boundaries and designated for logistics and industrial use, this property presents diverse opportunities for logistics and light industrial applications. Services at the property line include hydro, gas, and water. The City of Ottawa is currently in the planning and engineering phase of expanding Carp Road to four lanes and bringing in sewer services. Position your investment strategically in this dynamic landscape. (Seller is open to a VTB pending terms). Brochure link can be found under Property Summary. (id:59142)
11 Wellsmere Court
Ottawa, Ontario
Step into this exceptional custom-built home, offering four bedrooms and four bathrooms on a serene cul-de-sac. With approximately 2,800 sq. ft. of living space above grade, this property boasts updated kitchens and bathrooms, hardwood flooring throughout, a main-floor laundry room, and a comfortable family room featuring a gas fireplace.The modern kitchen provides abundant cabinetry, a spacious centre island, and a bright breakfast area with walkout access to the back deck and fenced yard. The primary suite includes a full ensuite with separate shower and soaker tub, along with a walk-in closet. Each of the remaining three bedrooms includes double closets for plenty of storage.The finished lower level offers generous additional space, a flexible layout, and a full bathroom-perfect for guests, recreation, or a home office setup. Rental application with references, Equifax credit report, recent paystubs, and proof of employment required. No smoking or pets. (id:59142)
11 Wellsmere Court
Ottawa, Ontario
Welcome to your new home! This stunning custom-built residence features four bedrooms and four bathrooms, nestled on a peaceful cul-de-sac. With approximately 2,800 sq. ft. of above-grade living space, you'll enjoy beautifully updated kitchens and bathrooms, hardwood flooring throughout, a main-floor laundry room, and a cozy family room complete with a gas fireplace.The sleek, contemporary kitchen includes ample cabinetry, a generous centre island, and a bright dining area with walk-out access to the rear deck and fully fenced yard. The primary bedroom features a luxurious ensuite with separate tub and shower, along with a walk-in closet. Each of the additional three bedrooms offers double closets.The fully finished lower level provides an abundance of extra living space, a flexible floor plan, and its own full bathroom. (id:59142)
117 O'donovan Drive
Carleton Place, Ontario
Move-in ready brand new Patten Homes' Donegal model - a 2 bedroom + den bungalow in the desirable community of Mississippi Shores! Steps from the Mississippi River and nearby parks, this home offers a quiet lifestyle with excellent walkability and modern conveniences. Features include an efficient open layout, main-floor laundry, gas fireplace, central air, appliances included, garage door opener, and central vac rough-in. A full unfinished basement provides great future potential. Located in a peaceful pocket of Carleton Place, close to shops, restaurants, schools, healthcare, and minutes to major highway access for easy commuting. Enjoy small-town charm with modern comfort in a thoughtfully designed neighbourhood perfect for low-maintenance living. (id:59142)
1,8 - 155 Terence Matthews Crescent
Ottawa, Ontario
This well-appointed Office condo located at 155 Terence Matthews features 2 units #1, and # 8, which offer approximately 7200 square feet of versatile space, featuring 15 offices, a meeting room with 2/3 working area, 4 bathrooms, and 4 rooftop units for heating and cooling. The units have 1 storage area with an overhead door access 7 feet high. The property has a total of 15 parking spaces allocated to the 2 units. **** The property is currently rented until April 2026, at $14,000.00 + HST monthly, including all condo fees, taxes, and utilities. paid by the landlord. Buyer to assume the CURRENT tenant until the end of the lease on March 30, 2026. Copy of lease attached as an attachment. Current lease triple net at $13.00 per square foot + operating and repairs expenses and proportionate share of Taxes. The total space of both units is 7200 sq feet, which consists mainly of offices and open working areas. The main level approx 4000 square feet, and the 2 level is 3200 sq feet. (id:59142)
121 Evelyn Avenue
Ottawa, Ontario
A unique opportunity to own a versatile residence in a desirable community! Rarely offered' 4+1 bedroom luxury property in Old Ottawa East!.TOTALLY renovated from top to bottom! EVERYTHING IS NEW! Windows, AC, Furnace 2019! The interior in BOTH units were meticulously renovated within the last few years. ALL renovations were done by the owners with long-term living in mind, NO expense spared (life changes) LIVE in the main home & rent the LEGAL secondary dwelling (approx $2,200)- owners made sure to SOUNDPROOF for absolute privacy! Another option is to live within the entire space & enjoy the lower level as a rec room ( access from the main level). 6" MAPLE Hardwood throughout. The owners worked with Muskoka Custom kitchen & the end result offers the BEST workmanship, LOTS of absolutely beautiful cabinetry, a functional layout & PLENTY of countertop space! The kitchen & baths all have marble herringbone! Easy access from the kitchen to the private WEST facing terrace! The OPEN living & dining room allows you to live the way that works for your lifestyle! There is a gas fireplace on the main level that is surrounded by classic brick- a gorgeous feature! The main floor bedroom could also work as an office. The OPEN staircase has 3 windows that flood the second level with brightness. Off the primary suite you will find a composite & glass balcony, walk through & wall closet , an oversized shower with glass walls. 2 additional good size bedrooms, laundry room & a main bath complete the second level! There is a 8 foot wide window in the lower level living room, this space does NOT feel like a typical lower level! Separate lower level has its own meter & private driveway! Low traffic street thanks to the dead end! Fenced front yard, LOT of space to play & steps to Springhurst Park! (id:59142)
5 Rossan Street
Ottawa, Ontario
Welcome to 5 Rossan Street; a beautifully updated two-storey detached home tucked in a quiet pocket of East Barrhaven, just steps from the Rideau River. With an attached 1-car garage, a private driveway for 2 vehicles, and a landscaped front yard, this home makes a warm and inviting first impression. Step through the stained glass front door into a bright foyer that sets the tone for the rest of the home, where hardwood floors run throughout the house. A convenient main-floor powder room sits just off the entry. The living and dining rooms flow seamlessly together, offering a welcoming front-yard view and an open layout perfect for hosting or relaxing. Further inside, the family room creates a cozy gathering spot with its fireplace and direct connection to the kitchen. The kitchen is a standout, featuring white cabinetry, ample storage, stainless steel appliances, and tiled flooring. From here, walk straight out to the backyard deck. The fully fenced yard is a private retreat complete with a large green space, an interlock sitting area, and a spacious shed for extra storage. Upstairs, the generous primary bedroom includes its own ensuite bathroom, and spacious walk-in closet, while two additional bedrooms and a full bath complete the level. There's plenty of storage throughout, making the second floor as functional as it is comfortable. The finished basement offers even more versatility, with a large recreation room perfect for a play area, home gym, or media space. The 4th bedroom adds additional flexibility for guests, hobbies, or a quiet home office. Situated in the heart of Barrhaven, this home is close to riverside trails, top-rated schools, shopping centres, parks, and every convenience families value most. Available January 1st, 5 Rossan Street blends comfort, updates, and an amazing location, an ideal choice for families looking to settle into one of East Barrhaven's most desirable neighbourhoods. (id:59142)

