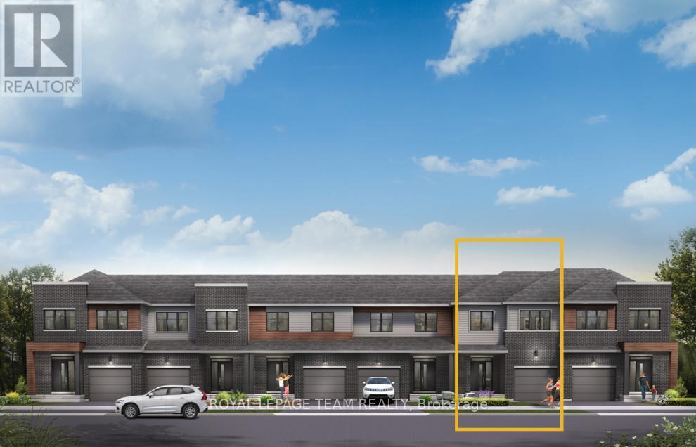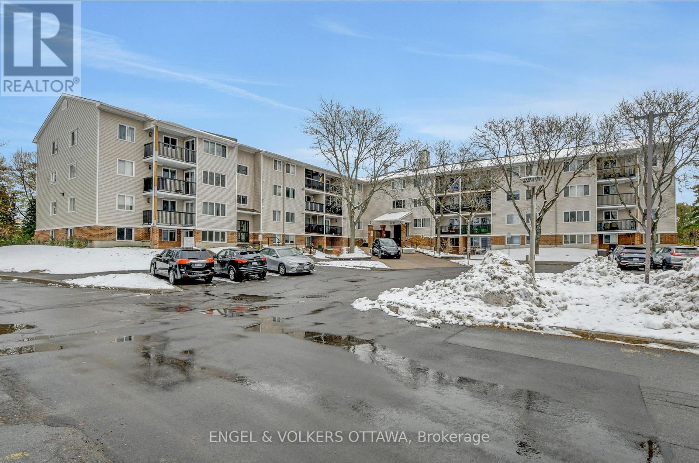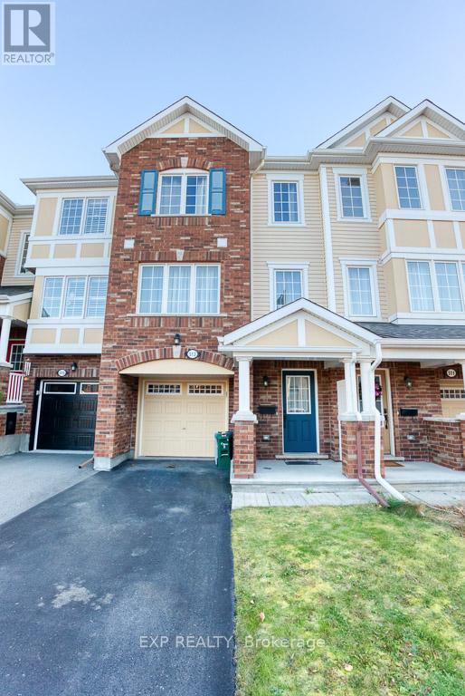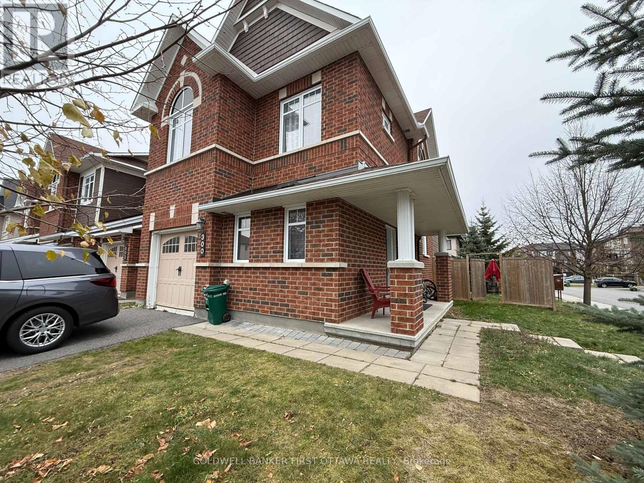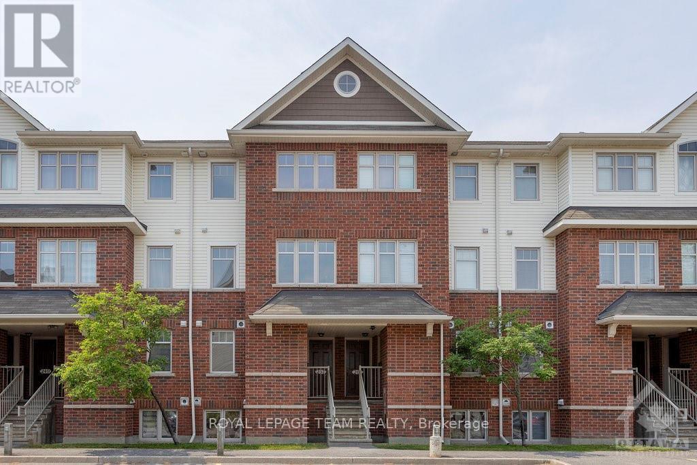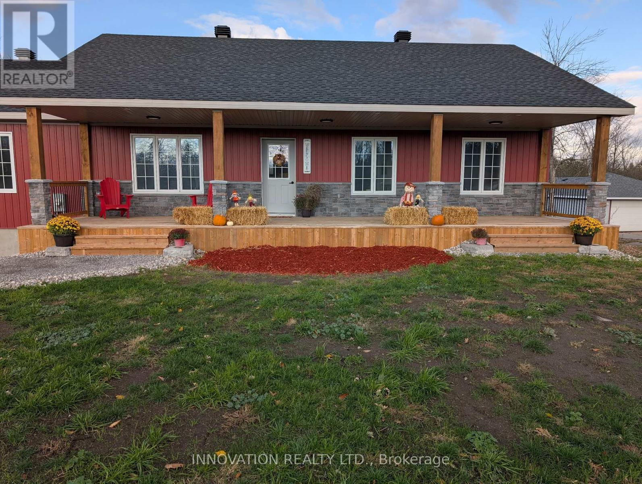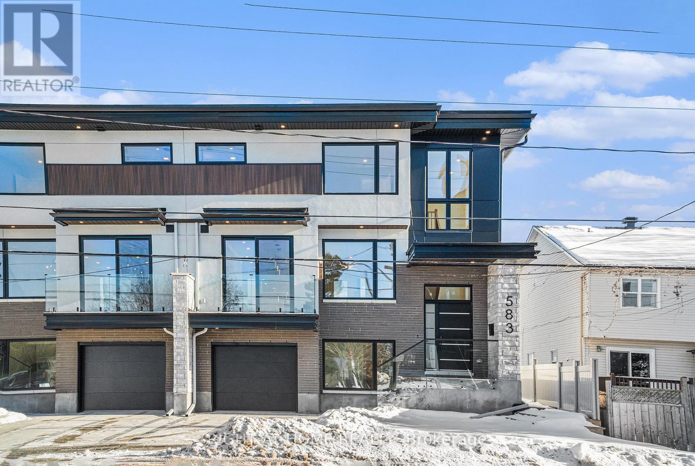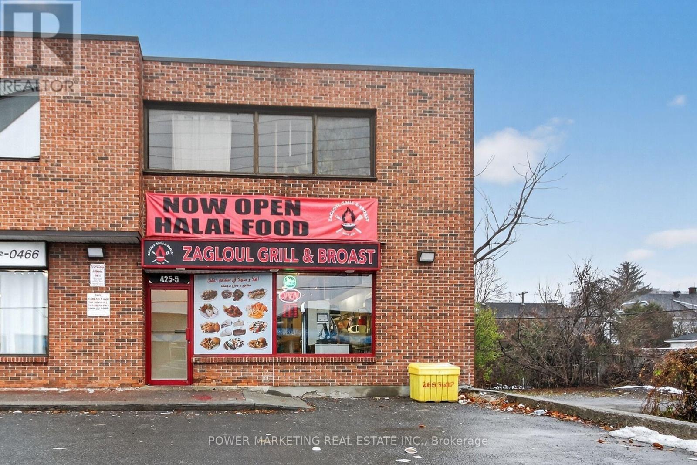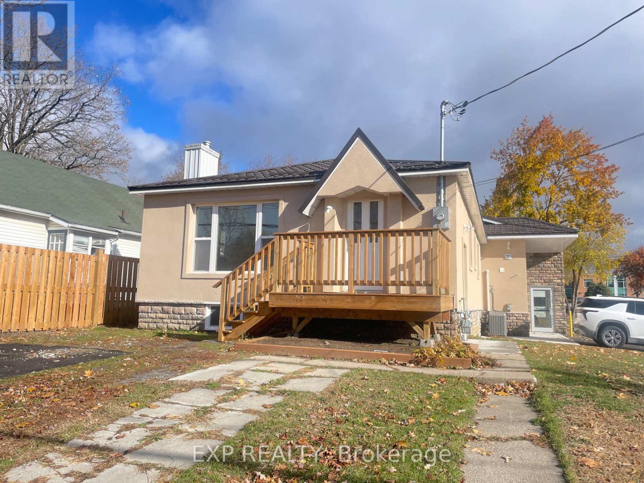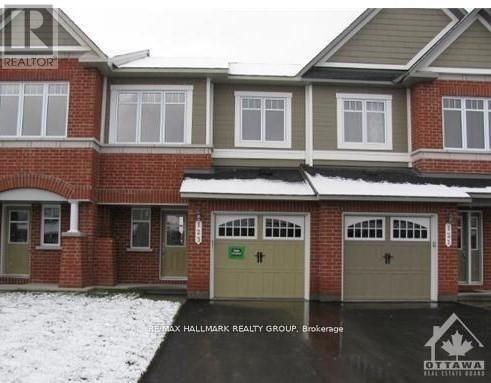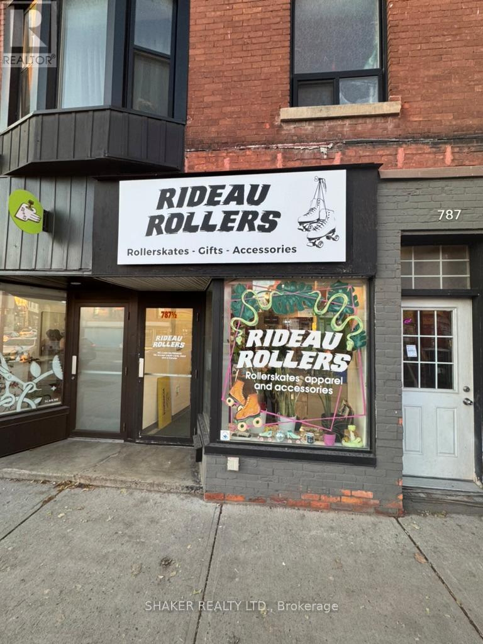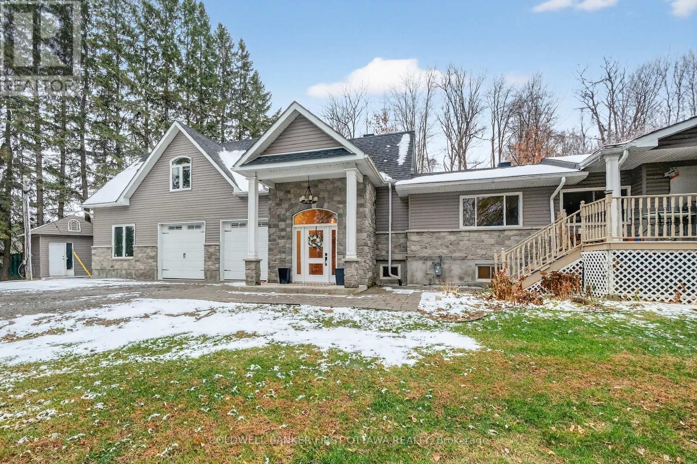676 Moonglade Crescent
Ottawa, Ontario
There's more room for family in the Lawrence Executive Townhome. Discover a bright, open-concept main floor, where you're all connected - from the spacious kitchen to the adjoined dining and living space. The basement provides even more space with a finished rec room. The second floor features 4 bedrooms, 2 bathrooms and the laundry room. The primary bedroom includes a 3-piece ensuite and a spacious walk-in closet. Don't miss your chance to live along the Jock River surrounded by parks, trails, and countless Barrhaven amenities. August 19th 2026 occupancy! (id:59142)
112 - 6532 Bilberry Drive
Ottawa, Ontario
Exceptional opportunity to own a beautifully updated main-floor suite offering the perfect blend of comfort, convenience and value. Ideally situated in a well-established and easily accessible neighbourhood, surrounded by mature trees and steps from NCC parkland as well as the Ottawa River. Residents enjoy endless opportunities for outdoor recreation with nearby walking, cycling, and cross-country ski trails. Everyday conveniences are just around the corner with Metro, LCBO, and pharmacy within walking distance, while the future LRT and Highway 174 provide effortless access to downtown Ottawa. Inside, the open-concept living and dining area extends to a private outdoor patio, creating a smooth transition between indoor and outdoor living. The unit has been tastefully modernized with updated flooring, trim, lighting, and hardware throughout, a updated kitchen with a bar counter, upgraded cabinetry and countertops, and a contemporary bathroom featuring a new vanity, fixtures, and tile. With an affordable price point, reasonable condo fees, and a peaceful urban setting, this condo presents an ideal opportunity for first-time buyers, investors, or anyone seeking low-maintenance living with comfort and peace of mind. (id:59142)
513 Coldwater Crescent
Ottawa, Ontario
This beautifully maintained and fully furnished 3-bedroom, 2.5-bathroom townhouse is located on a quiet street in Bridlewood, offering comfort and convenience for families or professionals. The main floor includes a versatile den, a laundry room with garage access, and a walkout to a private, low-maintenance backyard. The second floor features bright, open-concept living with hardwood and tile flooring, a spacious living room, and a modern eat-in kitchen with stainless steel appliances. Upstairs, the primary bedroom includes an en-suite and walk-in closet, alongside two additional generous bedrooms. Ideally situated near parks, schools, shopping, restaurants, bike paths, and public transit, this move-in-ready home provides exceptional value in a highly sought-after neighbourhood. (id:59142)
300 Tourmaline Crescent
Ottawa, Ontario
This spacious Minto Mulberry end unit, prominently positioned on a large corner lot, offers exceptional comfort and convenience just moments from Marketplace shopping, schools, parks, and public transit. The main level includes a private den or office, inviting family and living rooms, and a generous kitchen with an adjoining eating area that opens to a sizable fenced backyard through sliding patio doors. The upper level provides four well-proportioned bedrooms and a full bathroom, while the expansive primary suite features a walk-in closet and an ensuite complete with a separate shower and soaking tub. A finished basement with a cozy fireplace, laundry area, and abundant storage further enhances the home's functionality. Set on a prominent corner, this property delivers both space and privacy in a highly desirable location. No Smoking, No pets and No roommates. completed application, Full Credit score report and proof of employment requirement. (id:59142)
257 Keltie Private
Ottawa, Ontario
Spacious, well-maintained 2-bedroom, 2-bath upper stacked condo in the highly sought-after Longfields neighborhood-steps to schools, parks, transit (Park & Ride), and shopping at Riocan Marketplace. This bright, airy home offers an open-concept main level with a functional eat-in kitchen, comfortable family room/dining areas, and a convenient powder room. The upper level features two generously sized bedrooms with large closets and a full bath. Finishes include hardwood, tile, and wall-to-wall carpet. In-suite laundry included. Efficient natural gas heating and central A/C provide year-round comfort.One outdoor parking space is included, with ample visitor and street parking nearby. Application requirements: government-issued photo ID, proof of income, a current full Equifax credit report, and a signed rental application. No smoking and no pets. Please allow 24 hours' notice for showings.Deposit: $4,300. All photos were taken prior to the current tenant's occupancy. (id:59142)
7462 County Road 21 Road
Augusta, Ontario
Experience the perfect balance of modern comfort and rural serenity in this newly built, energy-efficient 2-bedroom, 2-bathroom bungalow set on a picturesque 1-acre lot. Thoughtfully designed with sustainability and long-term performance in mind, this home features an ICF foundation, Dricore subfloor in the basement, and is strategically built high on the lot for superior drainage, dryness, and year-round efficiency. These smart construction choices help maintain consistent indoor temperatures, reduce utility costs, and ensure lasting quality.Inside, the bright open-concept layout includes a spacious living room with a cozy electric fireplace and a stunning kitchen with quartz countertops, tile backsplash, and abundant cabinetry. Two generous bedrooms and two stylish bathrooms complete the main floor, blending comfort and function beautifully.Outdoor living shines with approximately 400 sq. ft. of covered deck space plus a 160 sq. ft. back deck, perfect for relaxing, entertaining, or simply enjoying the peaceful country setting in every season.The walk-out basement provides endless potential, with a septic system already sized for a future bedroom, bathroom, laundry, and kitchen-ideal for extended family or rental income opportunities.With its energy-smart design, room to grow, and tranquil natural surroundings, this home delivers country living at its most comfortable and efficient. *Bell Fibe available at the road.* (id:59142)
583 Codd's Road N
Ottawa, Ontario
Designed with a bright, open-concept layout and enhanced by luxurious finishes, this residence seamlessly blends style, comfort, and functionality. Featuring 3+1 spacious bedrooms, 3.5 elegant bathrooms, and a grand living, dining, and kitchen area complete with a cozy fireplace, high-end appliances, and custom window coverings, the home is perfect for both everyday living and entertaining. Premium custom cabinetry, striking quartz and natural stone countertops, designer lighting, and beautiful white oak hardwood flooring create a refined and timeless atmosphere throughout. The garage includes a rough-in for a 60-amp EV charging station, offering convenience and future-ready living. Ideally located just minutes from shopping centers, Montfort Hospital, top-rated schools, and essential amenities, this property combines modern luxury with unmatched convenience. The home can also be fully furnished for a higher price. (id:59142)
425 Mcarthur Road
Ottawa, Ontario
Why buy a franchise when you can own your own Brand and lucrative business! Discover an excellent opportunity to own a well-established restaurant located on high-traffic McArthur Avenue in the heart of Ottawa's vibrant neighbourhood. This turnkey business offers strong visibility, steady walk-in traffic, and a loyal local customer base.The restaurant features a fully equipped commercial kitchen, efficient layout, and seating designed for both dine-in and takeout operations. Surrounded by residential buildings, retail shops, and community services, this location benefits from continuous foot and vehicle traffic throughout the day. With its solid reputation, growing neighbourhood, and affordable operating costs, this business is ideal for owner-operators, family-run ventures, or entrepreneurs looking to bring their concept to a thriving, central Ottawa corridor. A great chance to step into a profitable food-service operation with everything already in place. See It today! (id:59142)
A - 55 Spring Street
Mississippi Mills, Ontario
Welcome to 55 Spring St, Unit A in beautiful Almonte, a bright and charming 3-bedroom bungalow that brings comfort, character, and convenience together in one inviting space. From the moment you step onto the sunny front deck, this home feels warm and welcoming. Inside, natural light pours through the large front windows, highlighting the original hardwood floors and cozy electric fireplace that anchors the open living and dining room. It's a space that instantly feels like home.The kitchen offers updated appliances, plenty of cabinet storage, modern countertop finishes, and a cheerful window overlooking the yard. The refreshed bathroom features elegant marble-look tile for a clean, timeless feel. Three comfortable bedrooms offer flexibility for families, couples, home-office setups, or those wanting extra space.This main-floor unit includes full-sized stacked laundry, surface parking in the private driveway, heat, AC, hydro, and water - all included in the monthly rent of $2,400. Perfectly located, this home sits beside Almonte General Hospital, just steps from the Mississippi River and its scenic pathways, and a short stroll to the heart of downtown Almonte where local cafés, boutique shops, and restaurants bring the community to life. Schools and parks are close by, making this one of the most walkable and convenient pockets in town.A blend of charm, updates, and unbeatable location, where everyday living feels easy. (id:59142)
123 Garrity Crescent
Ottawa, Ontario
Impressive home with 1723 sq. ft. 'Astoria'. A 3 bedroom and 3 bathroom Model. Rarely available. Very bright, open and spacious with large principal rooms. Fabulous upgraded kitchen! Lots of cupboard and counter space. Stainless steel appliances. Nice gas fireplace in the living room. Inviting and large finished family room (recreation room) in the basement with a big bright window. Large master bedroom with a fantastic ensuite bathroom including a separate shower and large soaker tub. Very good size bedrooms. Elegant foyer with main floor powder room. Excellent neighborhood, close to everything Barrhaven has to offer. Great Location! No smokers & no pets please. Minimum 12 months lease. Rental application required with proof of income and a Credit report. Deposit: 5100$ (id:59142)
787 1/2 Somerset Street W
Ottawa, Ontario
Retail space available for Sub-Lease in a central Ottawa neighbourhood. Located on the north side of Somerset Street West close to Booth Street intersection. The space is in great condition, features exposed brick wall, a backroom for storage and a basement that includes a finished washroom and storage space. Available January 1, 2026. Current lease ends April 30th, 2028. New tenant to assume existing lease. Rent is as follows: $2,750 plus HST until April 30th, 2026 and $2,850 plus HST until April 30th, 2028. Tenant pays utilities. Tenant pays increases in property taxes, heating, water, and building insurance on an annual basis using a Base Year 2023. Opportunity to extend lease for full 5 year term. (id:59142)
1110 Dunning Road
Ottawa, Ontario
Spacious 4-bedroom, 4-bath home offering a private yard, ample parking, and a large garage ideal for operating a small business or workshop. The property also features a separate apartment with its own private entrance, currently rented and providing immediate income potential. This versatile home is an excellent opportunity for buyers seeking space, functionality, and added revenue all in one property. (id:59142)

