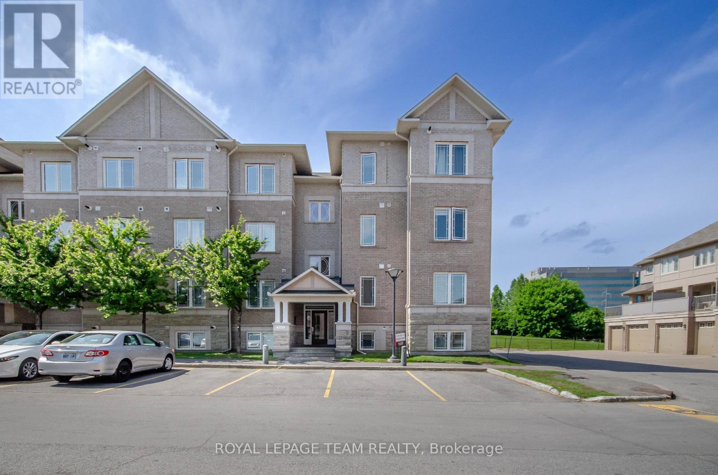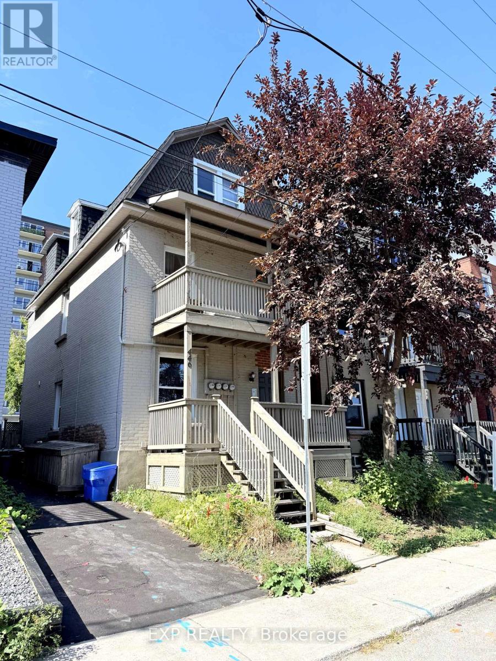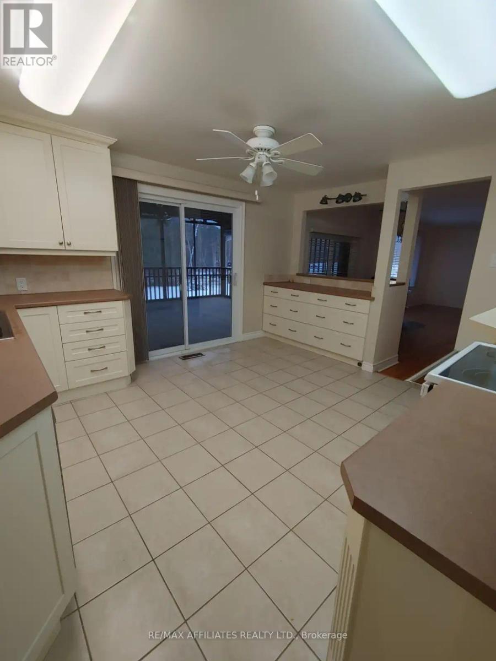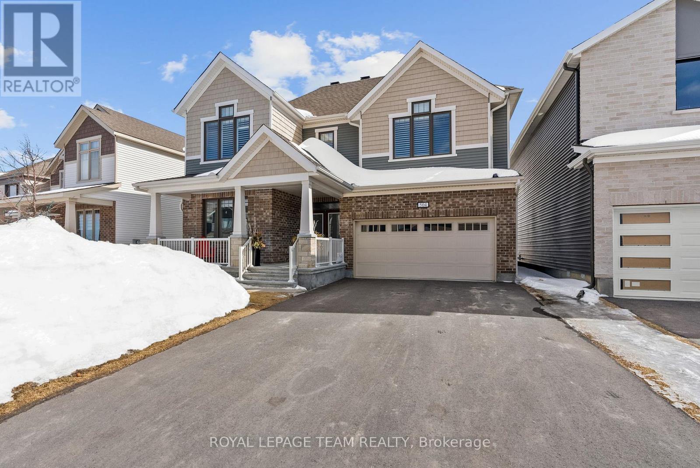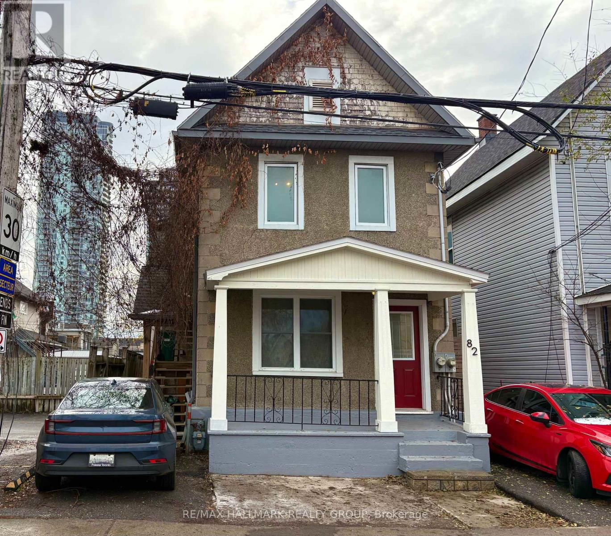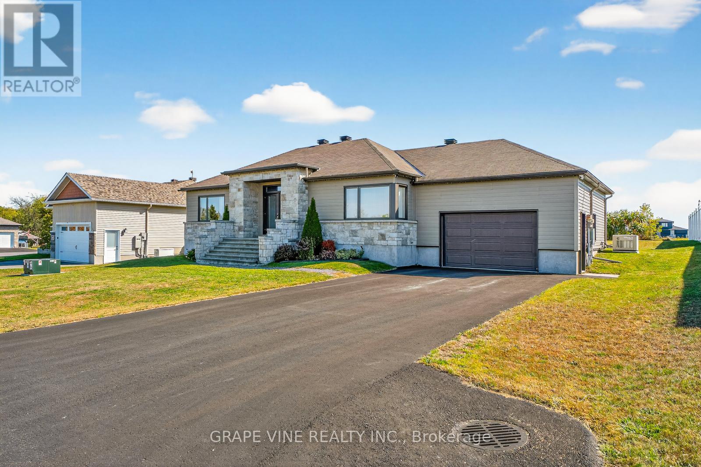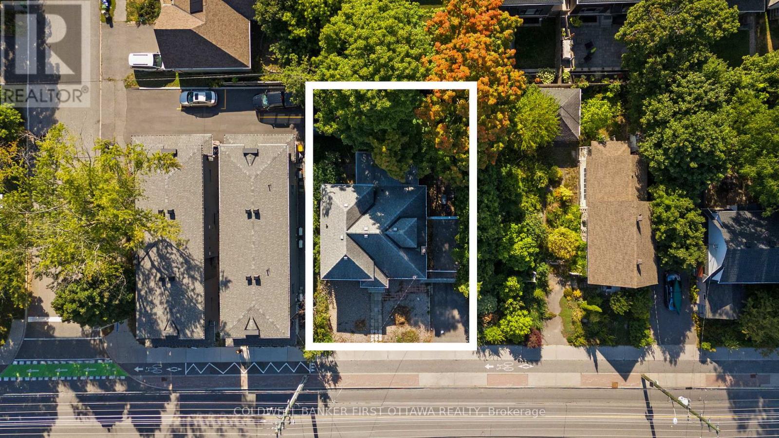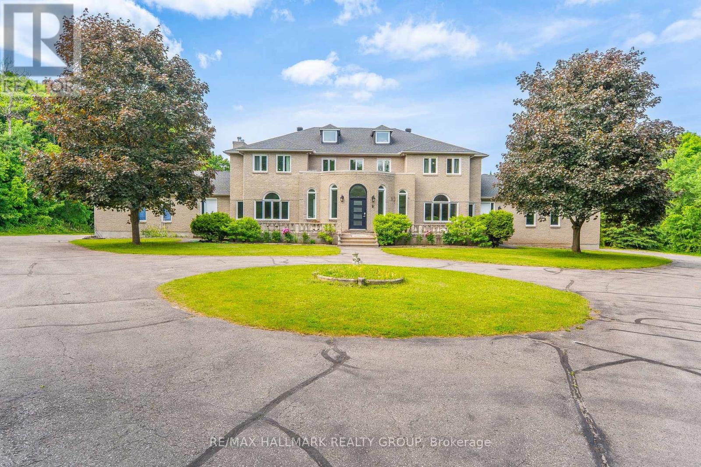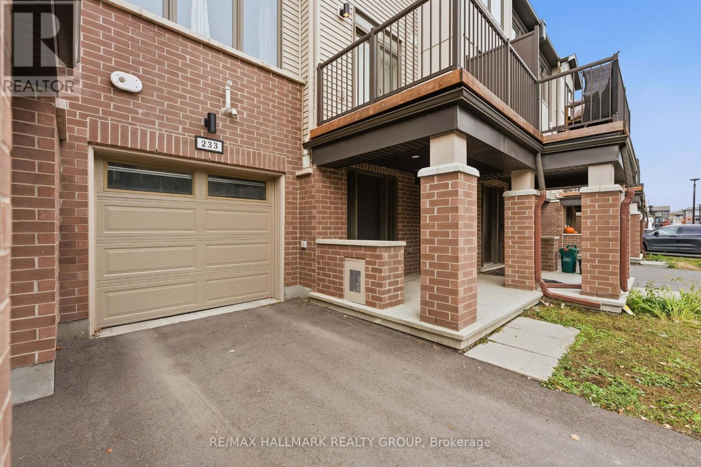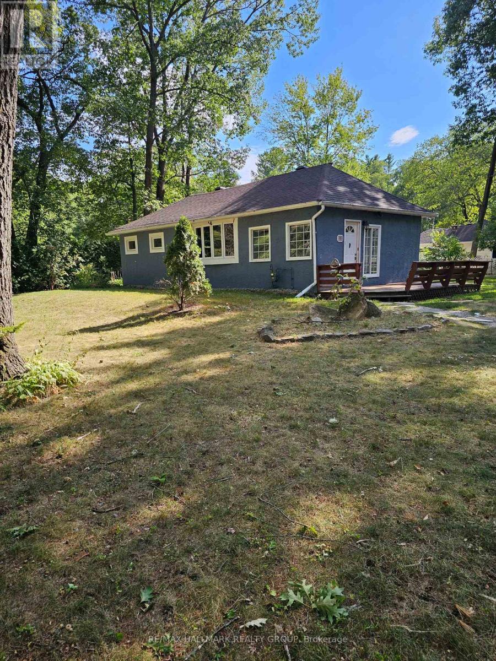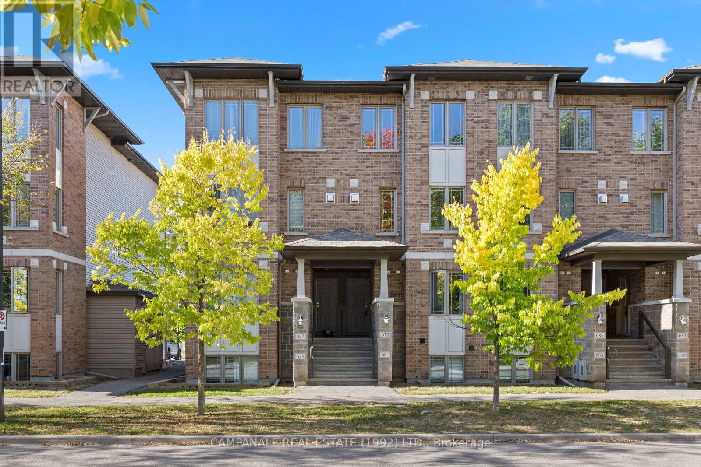4 - 385 Paseo Private
Ottawa, Ontario
IMPECCABLE, TURN-KEY unit in the heart of Centrepointe. Discover this charming and beautifully maintained open-concept unit, offering 2 bedrooms plus a versatile den/home office, 1.5 bathrooms, and included parking right at the front door of the building. Step inside to find rich hardwood floors and kitchen cabinets with a large pantry offering additional storage. The living room is enhanced by an elegant, coffered ceiling and a gorgeous fireplace, creating a warm and inviting space. The home has a newly installed furnace, air conditioning, and on-demand tankless water heater. Enjoy the ample natural light this exterior unit offers, coming from the patio door and large windows in every room. Walk onto the balcony to take in the serene views of Centrepointe Park while relaxing to enjoy a coffee and unwind. RARE FEATURES: Located a few steps up from the main entrance, this second-floor unit offers parking immediately in front of the building providing easy and convenient access. Mailboxes are inside the building, so you never have to go outside to get your mail. The home is pet-free and smoke-free and comes with a security system. This unit offers an accessibility ramp and a chair lift from the entrance to the second level, providing added convenience and inclusivity. UNMATCHED LOCATION: The balcony and den/office face Centrepointe Park with no neighbours on one side, providing peace and quiet for work or enhanced relaxation and privacy. Ideally situated in a central location, it offers immediate access to walking/biking paths and Centrepointe Park, a short 5-minute walk to Baseline Station and the future LRT system, and a 10-15-minute walk to Algonquin College and College Square. Access to pubs, shopping, hospitals, and both the 416 and 417 make this a central location for anyone. ADDITIONAL FEATURES: Low condo fees of $271/month. Ample visitor parking. (id:59142)
446 Cambridge Street S
Ottawa, Ontario
Prime Glebe/Little Italy 5CAP: Triplex 446 Cambridge Street South, Ottawa. Discover exceptional income potential in one of Ottawas most walkable and vibrant neighbourhoods. Perfectly situated between the Glebe and Little Italy, this property is steps from 24/7 conveniences such as McDonalds, Tim Hortons, grocery and convenience stores, and direct bus service to Carleton University and University of Ottawa. The O-Train, boutique shops, diverse restaurants, and the natural beauty of Dows Lake and Commissioners Park are all within a short stroll. This quiet, well-maintained triplex features: Two one-bedroom apartments and one two-bedroom apartment, each with in-unit laundry and fully occupied. Recent upgrades that enhance value and reduce maintenance:Tankless on-demand hot water system (2025),New roof (2023), Fresh asphalt paving (2025), Updated kitchens, bathrooms, and flooring (2023), The thoughtfully designed layout appeals to young professionals, students, and urban dwellers, ensuring strong rental demand year after year. Nearby highlights include Dows Lake Pavilion, Lansdowne Park, and Preston Streets dining district, plus quick access to Carleton University, University of Ottawa, and Algonquin College.Whether you're looking to expand your investment portfolio or live in one unit while earning income from the others, this Triplex delivers long-term stability, modern efficiencies, and a location that remains one of Ottawas most desirable. Some photos are digitally Staged. (id:59142)
Unit A - 4918 Leitrim Road
Ottawa, Ontario
For Rent - Semi Detached bungalow on Leitrim Road, just 15 minutes from Parliament Hill via the Anderson Exit. This charming home features a bright and spacious living room with a cozy fireplace, a generous kitchen and eating area that opens to a large screened porch overlooking a private, treed lot. The main floor offers two comfortable bedrooms and a full bathroom with storage. The finished lower level provides a large recreation room with a fireplace and a den, perfect for a home office or additional living space. Additional features include an attached garage with inside entry and convenient laundry area. Monthly rent is $2,800 + included utilities. Applicants must submit a rental application, credit report, and references. First and last month's rent required. (id:59142)
504 Arosa Way
Ottawa, Ontario
Welcome to your new home in Blackstone South with over 3,300sq ft of beauty! Situated in a quiet and family-friendly neighborhood, this bright, spacious, and unique Mattamy Percheron home boasts 9' ceilings throughout, 4 well-proportioned bedrooms and 3.5 bathrooms, including a 4-pc jack and jill. The 270sq ft primary bedroom includes a large walk-in closet and a 5-pc ensuite. High-quality upgrades throughout; Great room features a 18' vaulted ceiling with custom stonework on fireplace; quartz countertops, upgraded Chef's kitchen, high-end SS appliances, and ample storage. Beautiful hardwood flooring and upgraded tiling throughout the main floor. A truly functional layout. Perfect for families! Great location: No rear neighbours, close to schools, parks and playgrounds, Trans Canada Trail, shopping, Kanata North Tech Park, and transit-friendly. Thorough verification of tenants' job, income, credit & rental history, and references will be required. NO SMOKING, NO PETS. Available Feb 1st 2026. (id:59142)
82 Beech Street
Ottawa, Ontario
Invest in your future in this prime location in the heart of Little Italy. This charming legal duplex consists of two spacious one bedroom units and upgraded systems for a turnkey experience. The ground floor unit is ideal for owner occupancy or will bring in solid rental income, the choice is yours. This unit includes an inviting front porch, spacious living/dining room with rich hardwood flooring, a bright and inviting eat-in kitchen with adjacent office area, huge bedroom overlooking the yard and a renovated four-piece bath. This unit also enjoys private access to the basement w/laundry facilities and extensive storage plus a private fenced backyard (100 feet deep!) with a covered deck and lovely green space. The upper unit is accessed by a private staircase and is rented for $1,448.80/mo + hydro (January 1st, 2026) to a quiet, low maintenance tenant who wishes to stay. This unit also features a private deck off the kitchen, a large vestibule, four piece bath, generous bedroom and a spacious living room. Many important improvements include Electrical Updates 2016-2025; 200 Amp Service, Separate Hydro Meters, New Wiring in Upper Unit 2016, Front Porch Lifted & Parged 2025, New Porch Roof & Columns 2025, Back Deck Rebuilt 2020, Eavestroughing 2019, Lower Roof & Upper Deck 2017, Gas Furnace 2016, Windows 2016, Freshly Painted on the main floor 2025, Two Hot Water Tanks are Owned and New in 2017. Please note that parking may be accommodated at the front along the east side but it is not a legally documented spot which is consistent with much of the parking along the street in this downtown area. This fantastic urban location is a walker's paradise steps to Preston which is teeming with locally owned restaurants, pubs, innovative businesses, and a short stroll to Dow's Lake & the O-Train. Heat + water bills average $180/month for both units. Take advantage of this great opportunity to get into the rental market and build equity in Ottawa's core. (id:59142)
18 Calco Crescent
North Stormont, Ontario
Beautiful well kept home with Generator and generous backyard. Turn the key and move in. Freshly painted with lots of living space.Basement is beautiful for sports events , quiet living in the country , a must see! (id:59142)
582 Churchill Avenue N
Ottawa, Ontario
Prime 66 X 100 development site in the middle of the City! Close to LRT, transit, 417 and walking distance to the shops and restaurants of Westboro. Current R4UD zoning presents numerous opportunities for immediate development with increasing potential with upcoming proposed zoning amendments. You don't have to look too far to see what others have done in the immediate area with smaller lots than this! Semi's, multi units, even a 13 unit building have all been recently built on Churchill within blocks of this lot. Current 4 bed/3 bath home is in excellent shape and generates income from tenants. Home being sold "as is, where is" for land value only. Interior showings with accepted offer only. (id:59142)
3 - 162-164 Metcalfe Street
Ottawa, Ontario
Located in the heart of Ottawa Centre, this bright third-level office space offers approximately 1,122 square feet-an ideal setting for professional services seeking a central, accessible location. This freestanding building features great natural light, an efficient layout, and excellent visibility just steps from Elgin Street, transit, and nearby amenities. The space is well-maintained and includes heat, hydro, water, and property taxes in the monthly rent, providing a simple and predictable operating cost. With immediate possession available, this clean and functional unit presents a fantastic opportunity to establish or grow your business in a vibrant downtown setting. (id:59142)
5749 Knights Drive
Ottawa, Ontario
Welcome home to your modern oasis in the heart of Rideau Forest! Nestled between the trees, this prestigious neighbourhood offers unparalleled luxury living with a perfect blend of design, privacy and convenient living. Plus, experience pure sophistication with a rare find 6-car garage - perfect for families and car enthusiasts alike! Step inside to discover a grand entrance with a vaulted ceiling leading to an inviting floor plan that seamlessly integrates functionality with style. The spacious main level boasts a formal dining room (perfect for entertaining!), a cozy fireplace, main level den/bedroom, chic kitchen with stainless steel appliances, ample cabinetry, island and a bright and sunny breakfast nook creating a warm and inviting atmosphere throughout. Large windows flood the space with natural light, emphasizing the high ceilings and accentuating the grandeur throughout. On the second level, you will find four generously sized bedrooms, each offering ample space for rest and relaxation PLUS each with their OWN ensuite bathroom. The oversized Primary Bedroom is truly an escape of its own - boasting a spa-like 5-piece ensuite with marble finishes, separate seating nook retreat with panoramic windows to let the sunshine in (great spot for a book and coffee!) and a spacious walk-in closet. What more could you ask for! The finished lower level adds a large recreation room for your entire family to enjoy (or even your in-laws!) along with a media room, full bathroom, extra storage and more. Truly anything you could need in this versatile space! Live amongst the trees in your roughly 2 acre lot featuring an inground pool with elegant wrought iron fencing - perfect to enjoy this Summer! Truly a one of a kind home in one of the most prestigious sought after neighbourhoods in the city. Its more than a home its a lifestyle. You wont want to miss this one, come fall in love today! (id:59142)
233 Anyolite Private
Ottawa, Ontario
Welcome to 233 Anyolite - the Bluestone model by Mattamy Homes, spanning 1,401 sq ft! Designed with comfort, functionality, and style in mind, this home offers over $30,000 in designer upgrades and a layout perfect for modern living.Step into the spacious foyer and head upstairs to the open-concept main level, featuring luxury vinyl floors, large windows, and upgraded pot lights throughout. The bright, modern kitchen is a chef's dream, complete with quartz countertops, sleek cabinetry, stainless steel appliances, and an eat-up breakfast bar with a convenient pass-through window. Enjoy your morning coffee or unwind after work on the large, south-facing balcony. The upper level features two spacious bedrooms and a full bathroom. The primary bedroom includes a walk-in closet, while both rooms offer plenty of natural light and storage. The home's neutral finishes, white walls, light grey-brown flooring, and modern detailing create a clean and inviting atmosphere that suits any style.Located in one of Ottawa's most sought-after neighbourhoods, this home is just minutes from top-rated schools, parks, shops, and restaurants. Barrhaven offers a welcoming community feel with convenient access to major transit routes, walking trails, and everyday amenities. Move-in ready and thoughtfully designed, 233 Anyolite is the perfect place to call home. (id:59142)
155 Macmillan Lane
Ottawa, Ontario
Here's a bungalow brimming with possibilities. Set on a stunning double lot in the heart of Constance Bay, this home is looking for a new owner who can see its future as clearly as its past. This cozy gem is the perfect blend of cottage-country tranquility and everyday convenience. With classic hardwood floors, a full basement with a cozy rec room, and a detached garage, the fundamentals are all here ready to be refreshed, renewed, and brought back to life. Imagine adding your own style while soaking up the best of this vibrant community. You're just moments from public access to the Ottawa River and surrounded by everything Constance Bay is loved for: local restaurants, a welcoming community centre, the Legion, a Church, and the peaceful walking trails of Torbolton Forest. Whether you're looking for a sweet starter, a downsizer's haven, a four-season getaway, or an investment in a fast-growing lifestyle community, this property is full of charm, potential and that "cottage country" feeling - without leaving the city behind. (id:59142)
679 Via Amalfi Street
Ottawa, Ontario
Looking for a spacious upper unit that truly stands out? This Energy Star-certified homes offers 1,477 sq. ft. of bright, modern living with two private balconies and two ensuite bathrooms-a rare and sought-after combination. Ideally situated across from a tranquil forested area, you'll enjoy peaceful views while being just minutes from schools, parks, shopping, and transit. The open-concept main level features a modern kitchen with stainless steel appliances, ceramic tile flooring, a stylish backsplash, pantry, breakfast bar, and plenty of cabinet space. A sunlit eating area opens to the first private balcony, perfect for morning coffee or an at-home workspace. The adjoining living and dining area is filled with natural light and showcases hardwood flooring and a cozy corner gas fireplace-ideal for entertaining or relaxing at the end of the day. Upstairs, you'll find two spacious bedrooms, each with its own 3-piece ensuite for ultimate comfort and privacy. The primary suite also includes the second private balcony, while the secondary bedroom offers a charming sitting area. A convenient laundry/storage/utility room completes the upper level. Additional features include small BBQs permitted on balconies, and a dedicated parking space. (id:59142)

