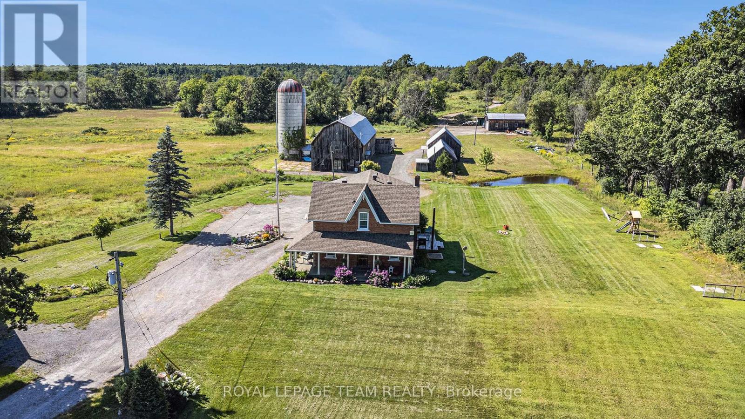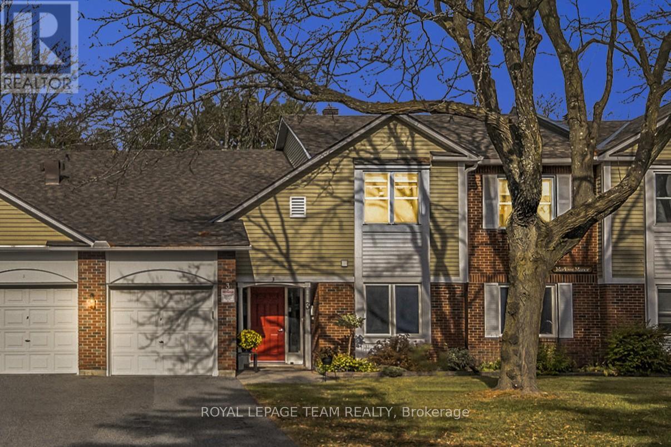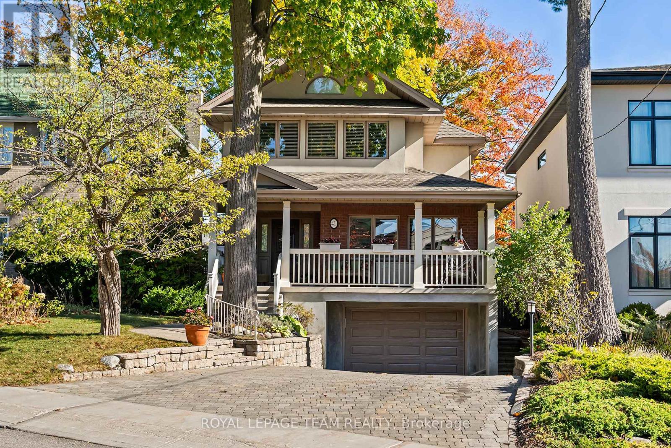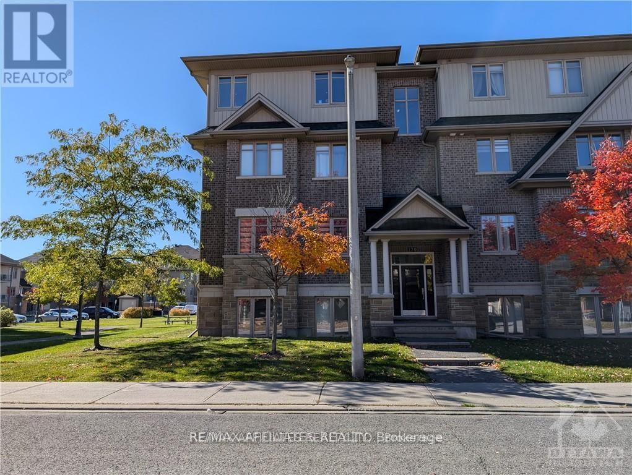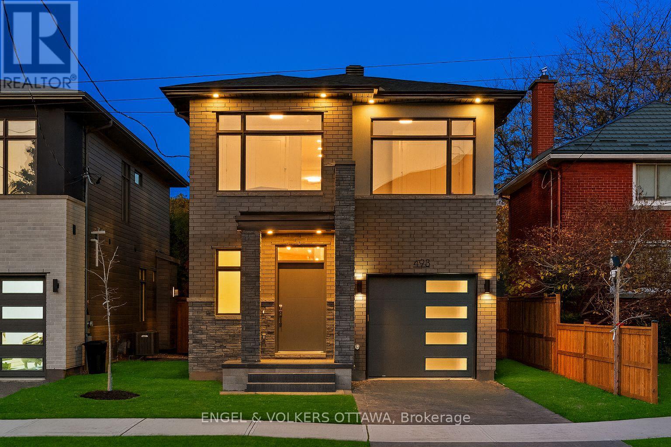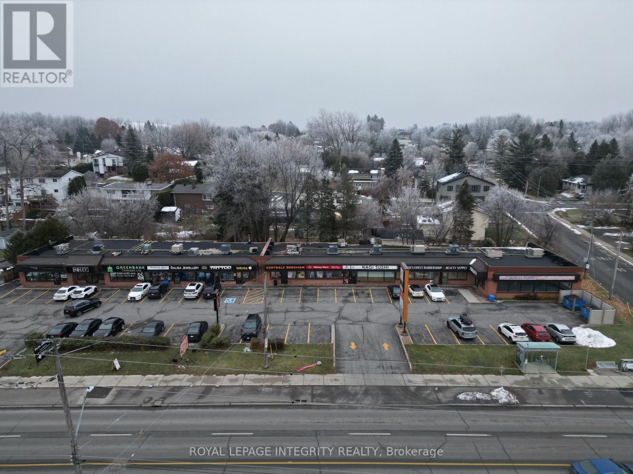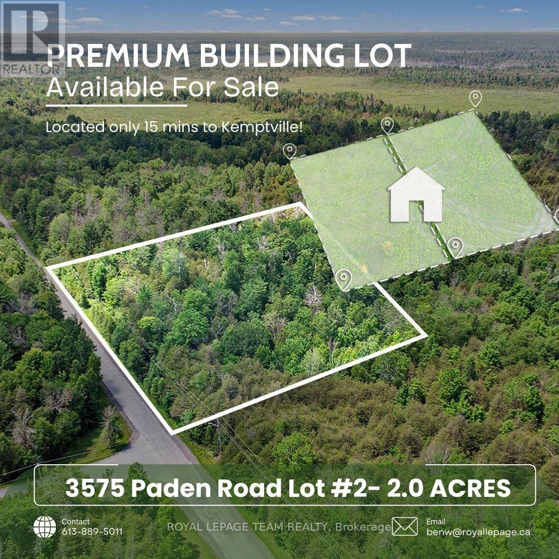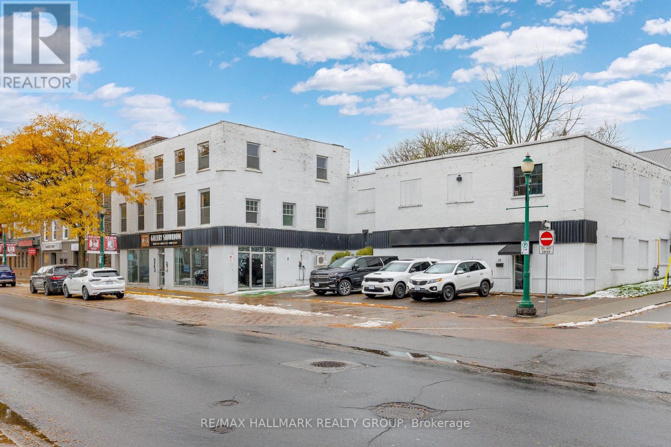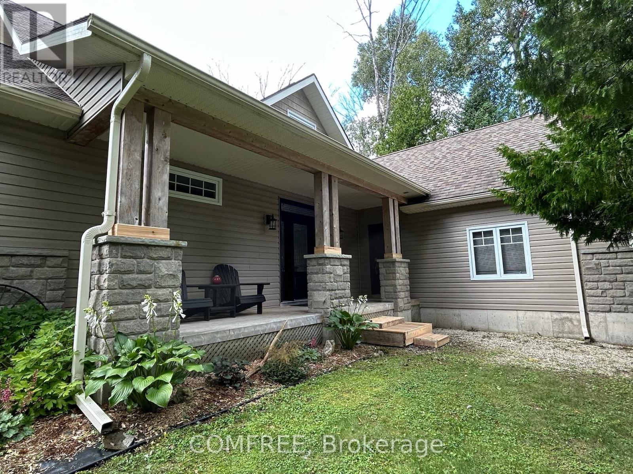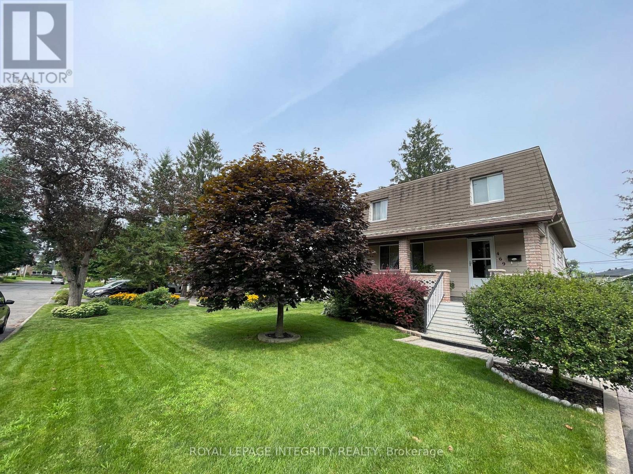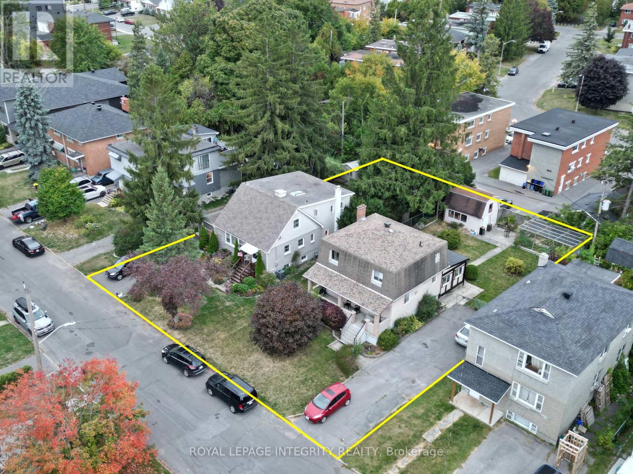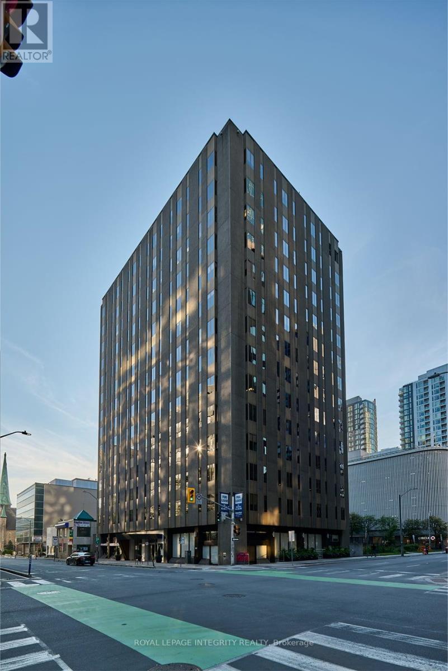20468 7
Tay Valley, Ontario
Experience the allure of country living with this stunning 112-acre farm situated at 20468 Highway 7, just 15 minutes from Perth. This charming century home, expanded in 2013, offers three spacious bedrooms and two bathrooms. Inside, you'll find a welcoming country eat-in kitchen, a main floor laundry, hardwood and tile flooring, and two cozy gas fireplaces. Outdoors, enjoy a wrap-around porch and picturesque rolling hills that create a tranquil setting. The property includes cultivated land, multiple outbuildings, a one-car attached garage, and a two-car detached garage. An oversized heated workshop provides plenty of space for projects and storage. Modern upgrades include newer windows, a Generac generator, a 200-amp electrical panel, a water treatment system, and a septic system installed in 2013. The main bathroom features a luxurious clawfoot tub and walk-in shower. This property is ideal for those seeking a perfect combination of rustic charm and modern convenience in a peaceful rural environment. (id:59142)
3d Harness Lane
Ottawa, Ontario
Discover your perfect home in this beautifully maintained, bright, and spacious 2-bedroom, 2-bath condo at 3D Harness Lane. The open-concept design creates a warm and inviting atmosphere, ideal for relaxed living and entertaining. Enjoy your mornings on the large private deck, accessible through sliding glass doors from the kitchen, which offers lovely views of the inner courtyard and outdoor pool. The living room features a cozy gas fireplace, adding to the welcoming ambiance, while in-unit laundry and additional storage enhance daily convenience. The primary bedroom is a private retreat, complete with a walk-in closet and a full ensuite bathroom featuring a walk-in shower. The second bedroom is versatile and perfect for guests, a home office, or hobbies. An additional full main bathroom serves guests comfortably. Parking is a breeze with a garage and two driveway spaces, providing ample room for vehicles and visitors. Situated on a quiet street within a friendly neighborhood, this condo offers easy access to shopping, schools, parks, and public transit, making daily errands and commuting effortless. Whether you're a first-time buyer, downsizer, or investor, this charming, well-maintained home presents an excellent opportunity to enjoy comfortable living in a sought-after location. Don't miss the chance to make this wonderful property your new home. (id:59142)
41 Civic Place
Ottawa, Ontario
Experience the perfect blend of elegance, comfort, and location at 41 Civic Place, a spectacular 4-bedroom, 4-bathroom detached home in the highly sought-after Civic Hospital area. With over 2,500 sq. ft. of thoughtfully designed living space, this home welcomes you with a large, covered west-facing porch, perfect for enjoying morning coffee, relaxing, or entertaining friends and family. Inside, a bright, open kitchen with granite countertops and abundant cabinetry overlooks the family room, creating a warm, inviting space for everyday living. The adjacent spacious dining area is ideal for hosting gatherings, family dinners, or special celebrations. The primary suite is a luxurious retreat featuring a cathedral ceiling, five-piece ensuite, and generous walk-in closet, while three additional bedrooms provide comfort and versatility for family, guests, or a home office. The fully finished basement offers flexible living space, perfect for a recreation room, home gym, or additional entertainment area. Recent updates include a roof (2015), furnace (2013), A/C (2020), garage doors and openers (2025), ERV (2025), and central vac motor (2024), ensuring modern convenience and peace of mind. Outdoors, enjoy a fenced, landscaped backyard with a deck and shed, ideal for summer barbecues or quiet evenings, plus parking for up to five cars. Perfectly located, you're just a short walk to the LRT, Dows Lake, Commissioners Park, Arboretum, Experimental Farm, Heart Institute, the new Civic Hospital, and vibrant neighbourhoods including Preston, Hintonburg, and Wellington West. Surrounded by mature trees, beautiful streetscapes, and welcoming neighbours, 41 Civic Place offers an unmatched combination of style, comfort, and convenience, making it the ideal home to create lasting memories and enjoy the best of Ottawa living. (id:59142)
C - 170 Hornchurch Lane
Ottawa, Ontario
Welcome home to this bright and spacious 2 bedrooms 2 bath, one level condo in desirable Barrhaven. This lovely unit features a large open concept living and dining room and kitchen with large convenient island, granite counter tops, expansive cabinetry and new luxury vinyl flooring. The large primary bedroom boast an ensuite bathroom and walk in closet. There is an additional large bedroom and full family bath. This unit features in suite laundry and a private balcony with no direct neighbours. Walking distance to Strandherd park-n-ride OC Transpo station, schools, parks, playgrounds and all other amenities. Rent includes water and one designated parking space and access bike storage room. Available Feb 1, 2026. (id:59142)
493 Highcroft Avenue
Ottawa, Ontario
Welcome to 493 Highcroft Avenue, a brand-new, never-lived-in-before detached home located in the heart of Westboro. This elegant residence has premium finishes, a heated driveway, a rough-in for an EV charger, and high-efficiency systems. This home offers an unparalleled lifestyle surrounded by top-rated schools, parks, local cafes, & boutique shopping. Step inside through the bright entryway with heated floors to the airy main level, where wide-plank hardwood flooring flows seamlessly throughout the living space, complemented by 9-foot ceilings. The welcoming foyer features heated floors & a convenient powder room. A stunning floor-to-ceiling charcoal tile gas fireplace & luxurious floating staircase anchors the living room, along with expansive picture windows which frame the landscaped backyard, creating a perfect backdrop for everyday living and entertaining. The gourmet kitchen is a chef's dream, boasting flat-panel cabinetry, sleek, premium stainless steel appliances, and an island with a built-in sink and dishwasher. Upstairs, the primary suite offers treetop views, heated floors, and an en suite featuring a double vanity with vessel sinks, a glass shower, and a soaker tub. Three additional bedrooms with oversized windows and a second full bathroom with a floating vanity and glass-enclosed tub and shower provide comfort and convenience for family living. A dedicated laundry room on this level adds practical ease to daily routines. The fully finished lower level, with heated floors, extends the home's living space and features a bright room with recessed lighting and deep windows. A versatile bedroom, a three-piece bathroom with a frameless glass shower, and a storage area complete this level. This brand-new, never-lived-in home is move-in ready, offering a rare opportunity to own a stunning residence in one of Ottawa's most desirable communities. (id:59142)
2208 St. Joseph Boulevard
Ottawa, Ontario
A high-traffic retail strip mall on St Joseph Blvd in Orleans, in the east end of Ottawa. This is a well-managed building that offers great exposure and on-site parking. Ideal for retail, office, fitness, and professional services. We have one unit remaining at the West end of the building. The space is 1,832 SF. The property has excellent sign visibility from the road with a large sign box directly on each unit. The leases at the property are triple net with a base rent of $28.00 per square foot for the first year, with annual escalations. The building's operating costs are currently $15.00 per square foot. Tenants will pay for their hydro, gas, and water in addition to the rent. Parking is included at no additional charge. The pylon sign rental is $75 per month. The interior of the space has been restored to its original base building form, providing an open canvas for the next tenant to complete their interior fit-up. One bathroom will be provided. New windows are being installed on the front of the unit to update the space. (id:59142)
L2-3575 Paden Road
Ottawa, Ontario
3575 Paden Road, Lot 2 in North Gower, is a beautiful 2-acre building lot that offers a serene and versatile setting for your future home or retreat. The property features high, dry, and well-maintained land, surrounded by mature trees that provide excellent privacy and natural shade. Its peaceful, rural location makes it an ideal spot for those seeking tranquility while still being close to essential amenities. Located under a 15-minute drive to Kemptville, this lot provides convenient access to shopping, dining, schools, and community services. Additionally, its just a few minutes from the scenic Rideau River, a popular destination for boating, fishing, and outdoor recreation. Whether youre looking to build a permanent residence or seasonal getaway this property offers a fantastic opportunity to enjoy a peaceful lifestyle surrounded by natural beauty. The lot is easily accessible via a paved road, ensuring smooth travel year-round. Its combination of rural charm and proximity to amenities makes it a perfect spot for those wanting to enjoy outdoor activities and the quiet countryside, all within easy reach of nearby towns. Dont miss the chance to own this picturesque property an ideal place to create your dream home or retreat in a desirable North Gower area. (id:59142)
26 King Street E
Brockville, Ontario
Located on a prominent corner in the heart of Downtown Brockville, this impressive commercial building presents an incredible opportunity for investors, developers, or visionaries looking to capitalize on a high-exposure site with exceptional versatility. With its expansive footprint, flexible layout, and rare combination of retail, warehouse, residential, and parking potential, this property stands out as one of the city's most dynamic offerings. The main level features approximately 8,650 square feet of open-concept space, ideal for retail, office, commercial, or mixed-use redevelopment. Above, the second level offers an additional 7,350 square feet of warehouse-style space with dock-level loading capable of accommodating 45' trailers, along with ramp. This unique upper level configuration opens the door to a wide range of uses, from storage to creative commercial space or future conversion. Adding even more opportunity, the building includes three residential units ready for renovation, offering strong potential for future rental income in a sought-after downtown location. The property also benefits from seven on-site parking spaces, including an EV charging station, along with 400-amp electrical service, four central air units, and natural gas heating. Whether you're looking to re-tenant, redevelop, or reimagine the space entirely, this property delivers the size, structure, and location to support a standout investment for years to come. A rare offering in a thriving and walkable downtown district-this is your chance to secure a truly versatile commercial asset. (id:59142)
38 Bell Drive
Northern Bruce Peninsula, Ontario
Welcome to this custom-built bungalow with loft area, offering a thoughtfully designed layout and quality finishes throughout. The main floor features soaring vaulted ceilings in the entrance, living area, primary bedroom, and ensuite, complemented by 9-foot ceilings with California stucco texture. A bright 14'3" x 11'5" insulated sunroom with large windows extends from the dining area, creating the perfect space to enjoy views of the private, treed surroundings. The home includes spray foam insulation for comfort and efficiency, a spray-foamed and drywalled attached garage, plus a generator panel for peace of mind. Upstairs, a 210 sq ft loft provides a spacious bonus room, ideal for flexible use. 98% finished ready for your personal touches to complete. Outdoors, the large deck invites you to relax or entertain on the 2.42-acre property. This 3-bedroom home is within walking distance to Lake Huron, a general store with gas, groceries, and lcbo, park, and boat launch blending privacy, convenience, and lifestyle in one exceptional property. (id:59142)
469 Guy Street
Ottawa, Ontario
This three-bedroom, two-bathroom home is available for sale as a package deal with the adjacent house at 465 Guy Street. These are two contiguous single-family freehold homes packaged together for a multifamily redevelopment site or a buy-and-hold opportunity. An urban mature neighbourhood location in Ottawa's East, near St Laurent Shopping Centre, lots of retail plazas, restaurants, medical centres and other basic amenities. Proximity to Highway 417. The new official zoning designation for the property once finally approved by the city will be N4B. This will permit a height allowance of 12.5 meters, rear yard set back of 7.5 meters, front yard set back of 3 meters, and side yard set backs of 1.8 meters combined. No parking will be required with the new zoning. The total frontage is 120 feet by 120 feet in depth, offering a combined lot of 14,402 square feet. Initial estimates project a floor plate of approximately 9,690 sf with the incoming zoning. Both homes are rented for a combined amount of $6,100 per month. Utilities extra. Great passive income during a redevelopment planning period. The two homes must be sold together. (id:59142)
465-469 Guy Street
Ottawa, Ontario
Two contiguous single-family freehold homes packaged together for a multifamily redevelopment site or a buy-and-hold opportunity. The new official zoning designation for the property once finally approved by the city will be N4B. This will permit a height allowance of 12.5 meters, rear yard set back of 7.5 meters, front yard set back of 3 meters, and side yard set backs of 1.8 meters combined. No parking will be required with the new zoning. The total frontage is 120 feet by 120 feet in depth, offering a combined lot of 14,402 square feet. Initial estimates project a floor plate of approximately 9,690 sf with the incoming zoning. Both homes are rented for a combined amount of $6,100 per month. Utilities extra. Great passive income during a redevelopment planning period. The two homes must be sold together. (id:59142)
602 - 170 Laurier Avenue W
Ottawa, Ontario
SIX MONTHS NET RENT FREE SUBLEASE. Furniture is also available at no additional cost. A lovely 1,597 sf downtown core office space on the sixth floor at the corner of Laurier St and Metcalfe St. The unit is bright and move-in ready featuring 2 enclosed offices, a reception and open work area. The monthly rent is less than $3,200 plus HST. This includes the net rent, building operating costs and utilities. The location is excellent with lots of coffee shops, restaurants, shopping at the Rideau Centre, gyms, and cultural sites like the NAC, National Gallery, and Parliament Hill, within walking distance. Transit access is wonderful with proximity to the LRT tunnel and OC Transpo. This sublease is available for immediate occupancy and the current lease term expires end of May 2027. The headlease provides for an option to renew the lease for an additional 3 years if desired. (id:59142)

